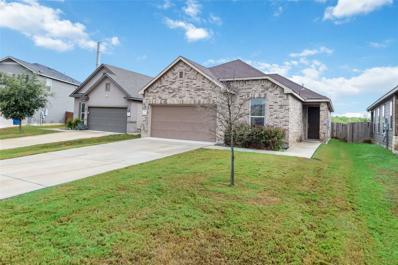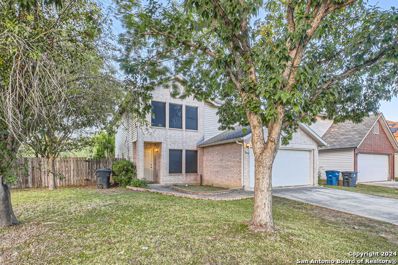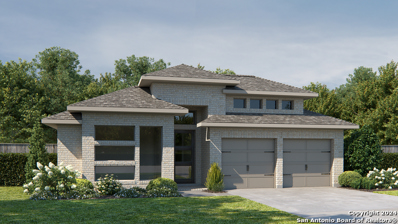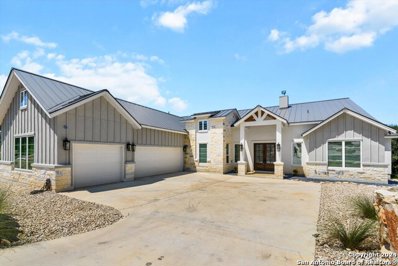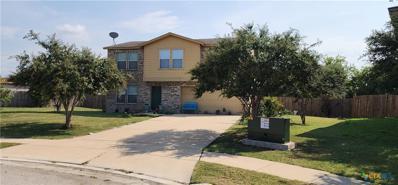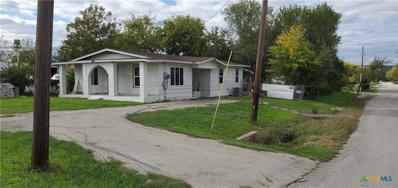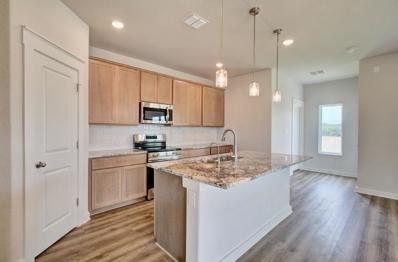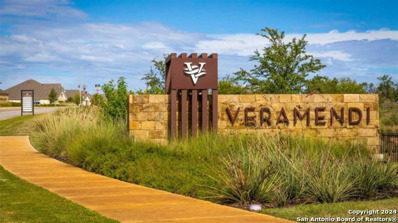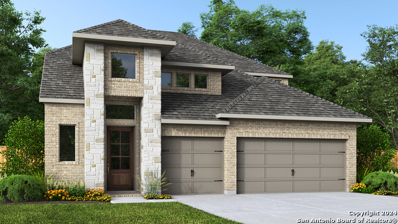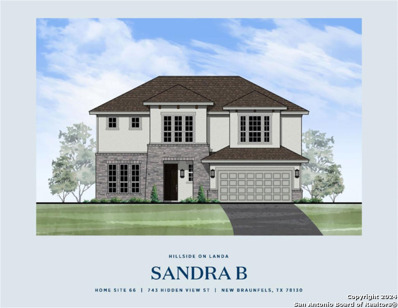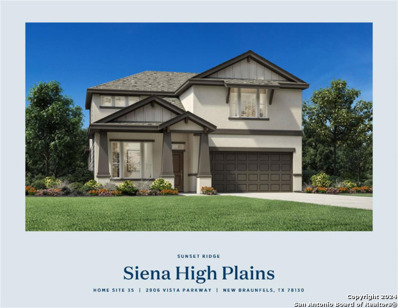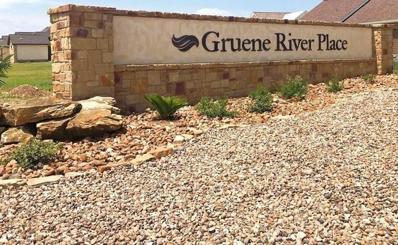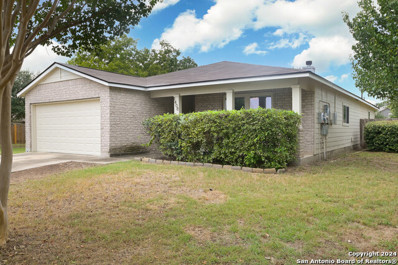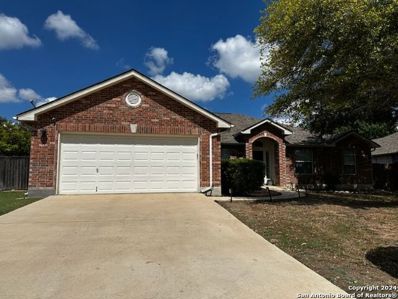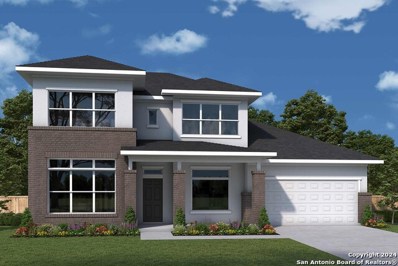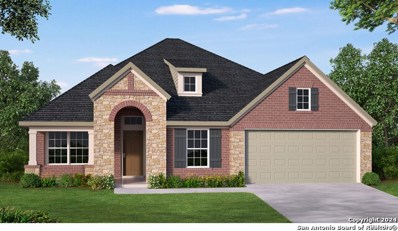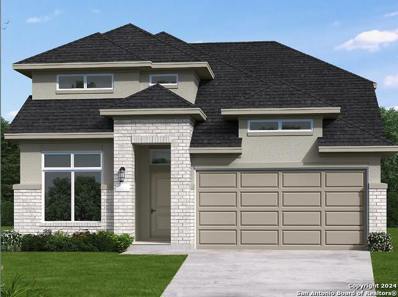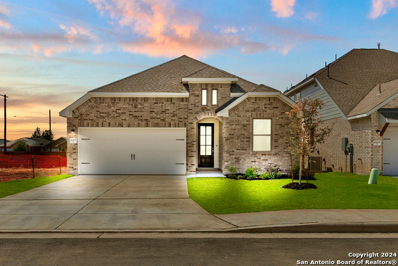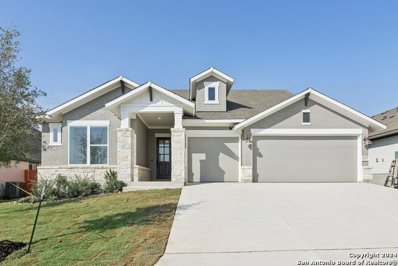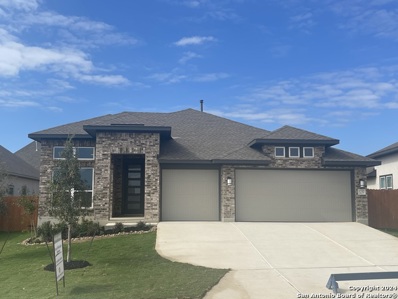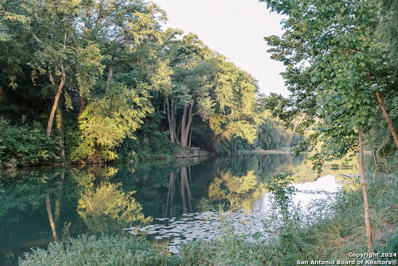New Braunfels TX Homes for Rent
- Type:
- Single Family
- Sq.Ft.:
- 1,674
- Status:
- Active
- Beds:
- 3
- Lot size:
- 0.15 Acres
- Year built:
- 2017
- Baths:
- 2.00
- MLS#:
- 8035811
- Subdivision:
- Heritage Park
ADDITIONAL INFORMATION
Discover this updated 3 bedroom/2 bath home with convenient access to I-35. Nestled on an easement, it offers both easy highway access and a private backyard. The open floor plan welcomes you inside, leading to the kitchen—the home's focal point and a chef's delight, equipped with every desired feature. The kitchen island, a striking centerpiece, provides extra prep space and bar seating. Granite countertops throughout ensure elegance and resilience. Premium stainless-steel appliances, including double ovens, a built-in microwave, and a generous walk-in pantry, cater to all your culinary needs. The kitchen's design balances functionality with style, ideal for daily dining or hosting. The primary bedroom and bath have been expanded for additional space, the bedroom has new carpet and enough room to be suitable for a sitting area or home office. The primary bathroom boasts a stunning walk-in shower, dual vanities, and a walk-in closet. The other 2 bedrooms and bath reside on the other side of the home as well as a large laundry room. Come see today!!!
- Type:
- Single Family
- Sq.Ft.:
- 1,760
- Status:
- Active
- Beds:
- 3
- Lot size:
- 0.15 Acres
- Year built:
- 1999
- Baths:
- 3.00
- MLS#:
- 1807980
- Subdivision:
- STONEGATE
ADDITIONAL INFORMATION
Come and see this perfect starter home or investment opportunity in the rapidly growing area of New Braunfels. This home features 3 spacious bedrooms upstairs and an an office space/flex room downstairs. The large lot has plenty of shade with mature trees all around and an extended covered patio in the back yard. Close to dining, shopping, and retail, not to mention just minutes from the popular Schlitterbahn water park, the Comal River, and downtown Gruene, this is an absolute deal of a house waiting for YOU!
- Type:
- Single Family
- Sq.Ft.:
- 2,663
- Status:
- Active
- Beds:
- 4
- Lot size:
- 0.15 Acres
- Year built:
- 2024
- Baths:
- 3.00
- MLS#:
- 1807810
- Subdivision:
- VISTA ALTA DEL VERAMENDI
ADDITIONAL INFORMATION
Welcoming porch extends to entry with home office at entry. Open family room with 12-foot ceiling and a large wall of windows. Dining area offers generous natural lighting with wall of windows. Island kitchen with built-in seating space, 5-burner gas cooktop and a corner walk-in pantry. Private primary suite features bedroom, double door entry to primary bathroom, dual vanities, garden tub, separate glass enclosed shower and two walk-in closets. Secondary bedrooms with walk-in closets, a utility room and a Hollywood bathroom completes this spacious design. Extended covered backyard patio. Mud room just off the three-car garage.
$1,450,000
1353 POWDER RIDGE RD New Braunfels, TX 78132
- Type:
- Single Family
- Sq.Ft.:
- 4,117
- Status:
- Active
- Beds:
- 6
- Lot size:
- 1.21 Acres
- Year built:
- 2023
- Baths:
- 6.00
- MLS#:
- 1807779
- Subdivision:
- VINTAGE OAKS
ADDITIONAL INFORMATION
**Assumable VA Loan at 6.2%** Experience the sophistication of this newly constructed home in Vintage Oaks by Weston Dean! Covering 4,117 square feet, this residence offers 5 bedrooms, 5.5 bathrooms, two home offices, and a generously sized game room with a wet bar. All bedrooms except one feature an en-suite bathroom. The grand entrance features soaring beamed ceilings and expansive sliding glass doors that frame stunning hill country views. The open-concept living and dining areas are anchored by a striking kitchen, complete with high-end appliances, a built-in refrigerator, and custom cabinetry. The luxurious primary suite is designed for relaxation, featuring a cozy fireplace, beamed ceilings, and a spa-like bathroom. Each additional bedroom includes its own ensuite bathroom. The home is adorned with designer details and architectural highlights throughout, and the zeroscape yard ensures minimal upkeep. Enjoy serene moments on the backyard patio with a built-in BBQ, overlooking a tranquil ranch with no rear neighbors!
- Type:
- Single Family
- Sq.Ft.:
- 1,960
- Status:
- Active
- Beds:
- 3
- Lot size:
- 0.32 Acres
- Year built:
- 2004
- Baths:
- 2.00
- MLS#:
- 556436
ADDITIONAL INFORMATION
Well maintained home on extra large (.32 acres) cul-de-sac lot features open concept floorplan with endless possibilities. Within walking distance to Oak Creek Elementary and minutes to Gruene Historic District, shopping and I-35 corridor.
- Type:
- Office
- Sq.Ft.:
- n/a
- Status:
- Active
- Beds:
- n/a
- Lot size:
- 0.25 Acres
- Year built:
- 1974
- Baths:
- MLS#:
- 556544
- Subdivision:
- Highland Park
ADDITIONAL INFORMATION
Zoned C-3 - Commercial. Structure being remodeled to include newly installed 2023 and 2024 roof, air conditioning, heating, flooring, bathroom, windows, carpet, paint, interior doors light fixtures and new kitchen cabinets and appliances. Ready for your small business office! Seller lives on property while completion of remodeling. There is street frontage at Business Interstate 35, Plum Street and Stonewall Street! Plenty of parking at front and back. Property is "grandfathered" as residential yet zoned Commercial - C3.
- Type:
- Single Family
- Sq.Ft.:
- 2,830
- Status:
- Active
- Beds:
- 5
- Lot size:
- 0.16 Acres
- Year built:
- 2024
- Baths:
- 3.00
- MLS#:
- 9810411
- Subdivision:
- Cloud Country
ADDITIONAL INFORMATION
**Game Room, Secondary Bedroom on Main Level, Enlarged Pantry, Upgraded Owner's Bathroom, Storage Closet Under Stairs, Extended Covered Patio** This 2830 SQFT two-story home in the lovely Cloud Country community is one you don't want to miss out on, with 5 bedrooms 3 full bathrooms, and tons of upgrades. The large owner's suite is at the rear of the home. The bathroom is upgraded with a tiled shower, a separate garden tub with a window above, a double vanity with a 36" tall mirror, a linen closet, a semi-private toilet with the option to add a door, and a large walk-in closet with an added door leading into the laundry room. There is a ceiling fan in the great room. The open kitchen has a center island housing a dishwasher and a 10" sink with an elite water purification system, 42" cabinets with crown moulding, upgraded stainless steel appliances with an electric range, an externally circulated vent, granite countertops, and an enlarged walk-in pantry. There is a flex room off the foyer and a storage closet under the stairs. Bedroom 2, on the main level, has a walk-in closet. The hall bathroom is upgraded with tile surround ILO a three-piece panel. Upstairs is a large game room with an added closet, 3 bedrooms, and a storage closet near the upgraded third bathroom. The home's exterior has front brick masonry, an extended covered patio, a 6' privacy fence with a gate, a professionally landscaped yard, and a sprinkler system with a water-conserving rain sensor. **Photos shown may not represent the listed house**
- Type:
- Single Family
- Sq.Ft.:
- 2,399
- Status:
- Active
- Beds:
- 3
- Lot size:
- 0.12 Acres
- Year built:
- 2024
- Baths:
- 3.00
- MLS#:
- 1807731
- Subdivision:
- Veramendi: 40ft. Lots - Front
ADDITIONAL INFORMATION
MLS# 1807731 - Built by Highland Homes - November completion! ~ A fan Favorite- the Everleigh plan is open and inviting with high volume ceilings, tall windows and a smartly planned kitchen. The main level opens up to a family room with a fireplace, counter seating at the kitchen in addition to the large island, and dining space. A spacious study and powder bath are also located on the main level. This home exudes timeless elegance and modern comfort. With the primary bedroom conveniently located on the first floor, enjoy the luxury of privacy and ease. The upper level reveals two additional bedrooms and a game room providing ample space for guests. The home's charm extends outdoors to the extended patio-a perfect retreat for al fresco dining or relaxation. Gas cooktop and gas tankless water heater included, and much more. Close to shopping and easy access to I-35, ensuring a seamless blend of convenience and luxury!
- Type:
- Single Family
- Sq.Ft.:
- 2,730
- Status:
- Active
- Beds:
- 4
- Lot size:
- 0.16 Acres
- Baths:
- 4.00
- MLS#:
- 1807619
- Subdivision:
- LEGACY AT LAKE DUNLAP
ADDITIONAL INFORMATION
Two-story entry extends past a guest bathroom to the family room, kitchen and dining area. Spacious two-story family room with 19-foot ceilings and three large windows. Island kitchen offers built-in seating space, 5-burner gas cooktop and a walk-in pantry. Generous dining area with a wall of windows. Primary suite features a wall of windows. Primary bathroom hosts dual vanities, garden tub, separate glass enclosed shower and a large walk-in closet. Guest suite with full bathroom and walk-in closet just off the kitchen area. Second floor features secondary bedrooms, a full bathroom and a game room. Extended covered backyard patio. Utility room just off the three-car garage.
- Type:
- Single Family
- Sq.Ft.:
- 1,500
- Status:
- Active
- Beds:
- 3
- Lot size:
- 0.11 Acres
- Baths:
- 2.00
- MLS#:
- 1807610
- Subdivision:
- LEGACY AT LAKE DUNLAP
ADDITIONAL INFORMATION
Entry leads to open kitchen, dining area and family room. Abundant natural light and 10-foot ceilings throughout. Kitchen features large walk-in pantry and generous island with built-in seating space. Family room features wall of windows. Primary suite includes bedroom with 10-foot ceiling. Double doors lead to primary bath with dual vanity, separate glass-enclosed shower and large walk-in closet. Secondary bedrooms feature walk-in closets. Covered backyard patio. Utility room leads to two-car garage.
- Type:
- Single Family
- Sq.Ft.:
- 3,108
- Status:
- Active
- Beds:
- 4
- Lot size:
- 0.15 Acres
- Year built:
- 2024
- Baths:
- 4.00
- MLS#:
- 1807573
- Subdivision:
- Hillside On Landa
ADDITIONAL INFORMATION
MLS# 1807573 - Built by Toll Brothers, Inc. - November completion! ~ This 4 bedroom, 3 12 bath, 3,108 square-foot home is available for a quick move-in. The stylish kitchen features name-brand appliances and quartz countertops. The great room is the perfect setting for relaxation with its cozy fireplace and ample natural light. Optional double doors in the study add a sense of elegance and seclusion. A covered patio overlooks the fenced backyard. Schedule an appointment today to learn more about this stunning home!
- Type:
- Single Family
- Sq.Ft.:
- 2,650
- Status:
- Active
- Beds:
- 4
- Lot size:
- 0.2 Acres
- Year built:
- 2024
- Baths:
- 3.00
- MLS#:
- 1807537
- Subdivision:
- Sunset Ridge
ADDITIONAL INFORMATION
MLS# 1807537 - Built by Toll Brothers, Inc. - March completion! ~ Love everything about this home. The open-concept kitchen and great room provide the ideal space for entertaining. The second-floor loft offers endless opportunities for a flexible space. A first-floor office provides the space to work from home. A covered patio overlooks the fenced backyard. Discover what luxury living truly means and schedule a tour of this beautiful home!
- Type:
- Land
- Sq.Ft.:
- n/a
- Status:
- Active
- Beds:
- n/a
- Lot size:
- 0.12 Acres
- Baths:
- MLS#:
- 33176568
- Subdivision:
- Gruene River Place
ADDITIONAL INFORMATION
Choose your own BUILDER!! This lot is part of a small, unique subdivision close to HISTORICAL GRUENE, this area is a hidden gem, you can easily enjoy Gruene's many attractions, from the famous Gruene Hall, dining dancing and the tranquil flow of the Guadalupe River. Private River Park** Whether you're kayaking, fishing, or simply lounging by the water's edge, the river park offers a perfect escape from the everyday. The park is thoughtfully maintained, with shaded picnic areas, a small boat launch, and a few walking trails that wind along the riverbank. With only a LIMITED number of lots available, each home feels like a private retreat, yet neighbors are close enough to foster a friendly, tight-knit atmosphere. This lot in the subdivision offers a unique opportunity to build a CUSTOM home withe the BUILDER of your choice in a setting that combines natural beauty, privacy, and proximity to one of Texas's most beloved historical district GRUENE!
- Type:
- Single Family
- Sq.Ft.:
- 1,878
- Status:
- Active
- Beds:
- 3
- Lot size:
- 0.33 Acres
- Year built:
- 2008
- Baths:
- 2.00
- MLS#:
- 1807964
- Subdivision:
- CAPROCK
ADDITIONAL INFORMATION
Welcome to 1408 Prairie Rock, a spacious and inviting home offering 1,878 square feet of comfort and style. This well-maintained property boasts a perfect blend of modern convenience and classic charm. Upon entering, you'll be greeted by a generous open floor plan that seamlessly connects the living, dining, and kitchen areas, creating an ideal space for both everyday living and entertaining. The kitchen features appliances, and ample cabinetry. The home includes three comfortably-sized bedrooms, each providing a peaceful retreat with plenty of natural light and closet space. The master suite offers a private sanctuary with an en-suite bathroom, providing a relaxing escape after a long day. Additional highlights of the property include a cozy fireplace in the living area, a dedicated laundry room, and an attached two-car garage. Step outside to enjoy the beautifully landscaped backyard, perfect for outdoor gatherings, gardening, or simply unwinding in a tranquil setting.
- Type:
- Single Family
- Sq.Ft.:
- 2,050
- Status:
- Active
- Beds:
- 4
- Lot size:
- 0.24 Acres
- Year built:
- 2003
- Baths:
- 2.00
- MLS#:
- 1807493
- Subdivision:
- TOWNE VIEW ESTATES
ADDITIONAL INFORMATION
One Story Home**4 Bedrooms/2 Baths**Open Floor Plan**Gorgeous Kitchen. Front yard sprinkler system. The home is equipped with a water softner. Then back patio has a cover and screened in porch for a nice evening. THE FURNITURE IS FOR SALE EXCEPT (THE REFRIGERATOR, TVs IN THE HOUSE AND THE BEDS).
- Type:
- Single Family
- Sq.Ft.:
- 3,142
- Status:
- Active
- Beds:
- 4
- Lot size:
- 0.17 Acres
- Year built:
- 2024
- Baths:
- 3.00
- MLS#:
- 1807440
- Subdivision:
- Meyer Ranch
ADDITIONAL INFORMATION
Move up into this beautifully designed David Weekley Home in Meyer Ranch. Soaring ceilings, sun-filled windows, and a grand open design make the family and dining rooms picture-perfect for hosting holiday guests and simply enjoying each day together. Prepare easy meals and elaborate dinners in the gourmet kitchen as family and friends gather around the large island. Exquisite countertops and luxurious backsplash in the kitchen add to the elegance of this home. Leave the outside world behind and relax in the everyday serenity of your Owner's Retreat, featuring a spa-like Super Shower, double vanities and extensive walk-in closet. The upstairs retreat presents a versatile place for a family game room, student library, or multi-purpose lounge. Sweet dreams and cheerful mornings enhance each day in the spacious secondary bedrooms located on both levels to provide privacy for family and guests alike. The extended covered patio is the natural transition outside where you can relax in the serenity of this greenbelt homesite. David Weekley's World-class Customer Service will make the building process a delight in this impressive new home in Meyer Ranch.
- Type:
- Single Family
- Sq.Ft.:
- 2,260
- Status:
- Active
- Beds:
- 3
- Lot size:
- 0.17 Acres
- Year built:
- 2024
- Baths:
- 3.00
- MLS#:
- 1807425
- Subdivision:
- Meyer Ranch
ADDITIONAL INFORMATION
Move up into this beautifully designed David Weekley Home in Meyer Ranch. Soaring ceilings, sun-filled windows, and a grand open design make the family and dining rooms picture-perfect for hosting holiday guests and simply enjoying each day together. Prepare easy meals and elaborate dinners in the gourmet kitchen as family and friends gather around the large island. Quartz countertops and luxurious backsplash in the kitchen add to the elegance of this exquisite home. Leave the outside world behind and relax in the everyday serenity of your Owner's Retreat, double vanities and walk-in closet. The extended covered patio is the natural transition outside where you can relax in the serenity of this greenbelt homesite. David Weekley's World-class Customer Service will make the building process a delight in this impressive new home in Meyer Ranch.
- Type:
- Single Family
- Sq.Ft.:
- 2,838
- Status:
- Active
- Beds:
- 4
- Lot size:
- 0.12 Acres
- Year built:
- 2024
- Baths:
- 3.00
- MLS#:
- 1807424
- Subdivision:
- Sunflower Ridge
ADDITIONAL INFORMATION
This Devers floor plan includes all the space you desire; 4 bedrooms, 3 baths, game room, study, and covered patio, with an upgraded C elevation including 3 sides brick exterior and 8 foot mahogany wood front door. The Primary Suite is downstairs and comes with a double vanity, linen closet, and 2 walk-in closets. There is one secondary bedroom, full bathroom, and study on 1st floor. The beautiful Granite kitchen countertops overlook the dining area and family room. An abundance of beautiful cabinets provides the most storage space of any kitchen in our community. This home comes pre-plumbed for water softener and includes a ceiling fan with lights in the family room. Estimated Completion is December of 2024.
- Type:
- Single Family
- Sq.Ft.:
- 2,081
- Status:
- Active
- Beds:
- 3
- Lot size:
- 0.12 Acres
- Year built:
- 2024
- Baths:
- 3.00
- MLS#:
- 1807420
- Subdivision:
- Sunflower Ridge
ADDITIONAL INFORMATION
This single-story 3 bedroom 2.5 bath Parker plan with a study is over 2000 sq. feet and ready for your family to call home. High ceilings and practically placed energy-efficient dual pane windows throughout create space where you want it. The kitchen island overlooks the informal dining space. Built-in stainless steel appliances complete the open kitchen with light-colored cabinets and an upgraded tile backsplash. The primary suite has double vanities and an oversized shower. The centrally located study is connected to a half bath. This home includes a Texas-sized covered patio which means good protection from extreme sun and wind. Also, yards are landscaped with sod, bushes, and trees and include a fully automatic sprinkler system. This home is pre-plumbed with a future water softener. Come and see how this home can be yours.
- Type:
- Single Family
- Sq.Ft.:
- 2,460
- Status:
- Active
- Beds:
- 4
- Lot size:
- 0.2 Acres
- Year built:
- 2024
- Baths:
- 3.00
- MLS#:
- 1807391
- Subdivision:
- Meyer Ranch
ADDITIONAL INFORMATION
Whether you're moving up or scaling down, you will appreciate this beautiful, new David Weekley Home. It is thoughtfully designed around a welcoming open-concept kitchen, dining and family rooms. Who could resist the carefully appointed kitchen? The light painted cabinets around the perimeter of the kitchen are offset by the dark cabinets on the island - all topped with a gorgeous, quartz countertop and accentuated with an elegant tile backsplash. The matte black fixtures are the finishing touch to this exquisite kitchen. The splendid Owner's Retreat includes a luxurious bathroom featuring dual vanities, polished mirror and a spacious walk-in closet. Secondary bedrooms are tucked away off a private hallway and include sizeable closets. The guest bedroom features an ensuite bath allowing you to provide privacy to visiting loved ones. Work from home families will appreciate the study. It's location in the center of the home creates a quiet place to work, filled with natural light and every opportunity for productivity. The extended covered patio across the back of the home creates the ideal environment for outdoor living. The third car garage offers plenty of room for both storage and hobbies.
- Type:
- Single Family
- Sq.Ft.:
- 2,858
- Status:
- Active
- Beds:
- 4
- Lot size:
- 0.17 Acres
- Year built:
- 2024
- Baths:
- 3.00
- MLS#:
- 1807377
- Subdivision:
- Meyer Ranch
ADDITIONAL INFORMATION
Live bigger and brighter in this beautiful, new David Weekley Home in Meyer Ranch. The open-concept design creates innovative, sun-filled living spaces that are ideal for both family time and entertaining friends. The centrally located study is a versatile space. Whether it's a playroom, a second TV room or a work from home office - this space is ideal for meeting the unique needs of your family. The gourmet kitchen is shaped to support both solo and collaborative meal prep and features a family breakfast island and corner pantry. Appointed with elegant finishes, two-toned cabinets, exquisite quartz countertops and stunning backsplash - it's a gorgeous space for both everyday living and entertaining friends. The Owner's Retreat features a stately bedroom, luxurious bathroom with Super Shower and incredible walk-in closet. Located off a private hallway, each secondary bedroom provides a large closet and plenty of room for unique personalities. The private guest room includes an ensuite bath making it the ideal arrangement for visiting loved ones. The extended covered patio creates the natural transition 5to outdoor living and offers ample space for everything from backyard cookouts to quiet evenings relaxing out back.
- Type:
- Single Family
- Sq.Ft.:
- 2,260
- Status:
- Active
- Beds:
- 3
- Lot size:
- 0.17 Acres
- Year built:
- 2024
- Baths:
- 3.00
- MLS#:
- 1807356
- Subdivision:
- Meyer Ranch
ADDITIONAL INFORMATION
Whether you're moving up or downsizing, this beautifully designed Daviid Weekley Home in Meyer Ranch is ideal. At 2,260 square feet, this lovely 3 Bedroom, 2.5 bath home offers a Study, Extended Covered Patio and 3-car garage. Soaring ceilings, sun-filled windows and a grand open design make the family and dining rooms picture-perfect for both entertaining and quiet evenings at home. Whether it's easy meals or elaborate dinners, you'll love the gourmet kitchen as family and friends gather around the large island. Quartz countertops, luxurious backsplash, and matte black fixtures add to the elegance of this home. Leave the outside world behind and relax in the everyday serenity of your Owner's Retreat complete with garden tub, separate shower, double vanities and large walk-in closet. The study is located just off the entryway and features 12' ceilings and a large picture window that fills the room with light - making it the ideal space for working from home. The extended covered patio is the natural transition outside - perfect for relaxing with a cold beverage, cooking out or watching the kids play. Don't miss this beautiful, just finished home - it won't last long.
- Type:
- Land
- Sq.Ft.:
- n/a
- Status:
- Active
- Beds:
- n/a
- Lot size:
- 0.59 Acres
- Baths:
- MLS#:
- 1807349
- Subdivision:
- Rivers Edge At Gruene
ADDITIONAL INFORMATION
Welcome to River's Edge at Gruene, a premier river community nestled along a pristine stretch of the Guadalupe River and just down the road from historic Gruene. We are now offering the only river lots in the entire community, which reside in a small, exclusive gated portion of Rivers Edge. Enjoy charming shops, world-class dining, and live music at Gruene Hall. Embrace outdoor adventures like tubing , fishing, and kayaking. Celebrate local culture with festivals and events. Savor local flavors at nearby craft breweries and wineries. Only 10 minutes from Downtown New Braunfels and with close proximity to San Antonio, Fredericksburg, and Austin, you can enjoy city amenities while easily returning to your serene river living. Our premium lots set the stage for your ultimate personal sanctuary. Design your dream river home with the freedom to choose any architect or custom builder you desire. Don't miss out on a rare opportunity to own one of the last available river properties in New Braunfels. River's Edge at Gruene offers exclusive lots on the beautiful Guadalupe River, where river availability is almost nonexistent. Secure a piece of this coveted landscape and build the home of your dreams. Embrace the luxury and tranquility of riverside living before it's too late.
- Type:
- Single Family
- Sq.Ft.:
- 2,016
- Status:
- Active
- Beds:
- 3
- Lot size:
- 0.16 Acres
- Year built:
- 2024
- Baths:
- 3.00
- MLS#:
- 1807327
- Subdivision:
- Meyer Ranch
ADDITIONAL INFORMATION
**Upgraded Kitchen, Extended Covered Patio, Study, Upgraded Stone Masonry** You don't want to miss the opportunity to call this beautiful Laurel floorplan by Brightland Homes your own. This one-story floorplan has 3 bedrooms, 2 full bathrooms, blinds at standard locations, and 8' interior front interior and back patio doors. As you enter the home there is a Study ILO a formal dining room off the foyer. The upgraded kitchen island has been rotated 90* to face the casual dining room, upgraded granite countertops, 42" cabinets with crown moulding, upgraded built-in oven/microwave cabinet, stainless steel appliances with a 36" gas cooktop and vent hood, and a walk-in pantry. A ceiling fan has been added to the owner's suite. The bathroom has an enlarged walk-in tiled shower, a separate garden tub with a window above, a private toilet, a double vanity with a 42" tall mirror, a linen closet, and a walk-in closet. The home's exterior has upgraded front masonry, an enlarged covered back patio, a 6' fence with one gate, and a professionally landscaped yard with a full-yard sprinkler system with a water-conserving rain sensor. **Photos shown may not represent the listed house**
$317,000
761 TOMAH DR New Braunfels, TX 78130
Open House:
Wednesday, 11/13 2:00-1:00AM
- Type:
- Single Family
- Sq.Ft.:
- 2,344
- Status:
- Active
- Beds:
- 5
- Lot size:
- 0.14 Acres
- Year built:
- 2007
- Baths:
- 3.00
- MLS#:
- 1807267
- Subdivision:
- AVERY PARK
ADDITIONAL INFORMATION
Welcome to this beautifully designed home featuring a warm fireplace for cozy evenings. The neutral color scheme and fresh paint create a calming atmosphere. The kitchen is a chef's delight, with a center island and elegant backsplash. The primary bathroom offers a relaxing retreat with double sinks, a separate tub, and a shower. Outside, you'll find a covered patio overlooking a fenced backyard, ideal for peaceful moments. This property is ready for you to make it your own.

Listings courtesy of ACTRIS MLS as distributed by MLS GRID, based on information submitted to the MLS GRID as of {{last updated}}.. All data is obtained from various sources and may not have been verified by broker or MLS GRID. Supplied Open House Information is subject to change without notice. All information should be independently reviewed and verified for accuracy. Properties may or may not be listed by the office/agent presenting the information. The Digital Millennium Copyright Act of 1998, 17 U.S.C. § 512 (the “DMCA”) provides recourse for copyright owners who believe that material appearing on the Internet infringes their rights under U.S. copyright law. If you believe in good faith that any content or material made available in connection with our website or services infringes your copyright, you (or your agent) may send us a notice requesting that the content or material be removed, or access to it blocked. Notices must be sent in writing by email to [email protected]. The DMCA requires that your notice of alleged copyright infringement include the following information: (1) description of the copyrighted work that is the subject of claimed infringement; (2) description of the alleged infringing content and information sufficient to permit us to locate the content; (3) contact information for you, including your address, telephone number and email address; (4) a statement by you that you have a good faith belief that the content in the manner complained of is not authorized by the copyright owner, or its agent, or by the operation of any law; (5) a statement by you, signed under penalty of perjury, that the information in the notification is accurate and that you have the authority to enforce the copyrights that are claimed to be infringed; and (6) a physical or electronic signature of the copyright owner or a person authorized to act on the copyright owner’s behalf. Failure to include all of the above information may result in the delay of the processing of your complaint.

 |
| This information is provided by the Central Texas Multiple Listing Service, Inc., and is deemed to be reliable but is not guaranteed. IDX information is provided exclusively for consumers’ personal, non-commercial use, that it may not be used for any purpose other than to identify prospective properties consumers may be interested in purchasing. Copyright 2024 Four Rivers Association of Realtors/Central Texas MLS. All rights reserved. |
| Copyright © 2024, Houston Realtors Information Service, Inc. All information provided is deemed reliable but is not guaranteed and should be independently verified. IDX information is provided exclusively for consumers' personal, non-commercial use, that it may not be used for any purpose other than to identify prospective properties consumers may be interested in purchasing. |
New Braunfels Real Estate
The median home value in New Braunfels, TX is $342,990. This is lower than the county median home value of $443,100. The national median home value is $338,100. The average price of homes sold in New Braunfels, TX is $342,990. Approximately 57.4% of New Braunfels homes are owned, compared to 34.43% rented, while 8.17% are vacant. New Braunfels real estate listings include condos, townhomes, and single family homes for sale. Commercial properties are also available. If you see a property you’re interested in, contact a New Braunfels real estate agent to arrange a tour today!
New Braunfels, Texas has a population of 87,549. New Braunfels is more family-centric than the surrounding county with 36.75% of the households containing married families with children. The county average for households married with children is 32.14%.
The median household income in New Braunfels, Texas is $76,890. The median household income for the surrounding county is $85,912 compared to the national median of $69,021. The median age of people living in New Braunfels is 35.1 years.
New Braunfels Weather
The average high temperature in July is 94.1 degrees, with an average low temperature in January of 39.1 degrees. The average rainfall is approximately 34.2 inches per year, with 0.1 inches of snow per year.
