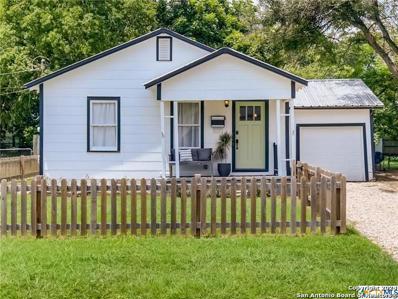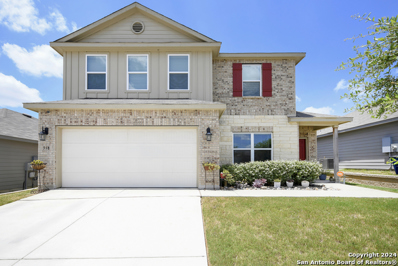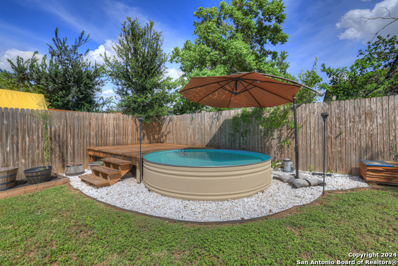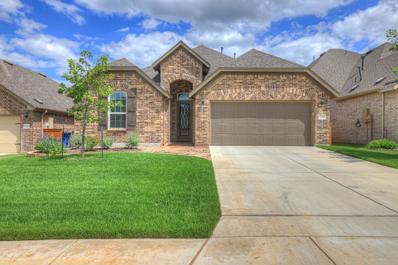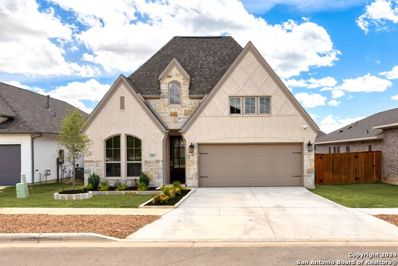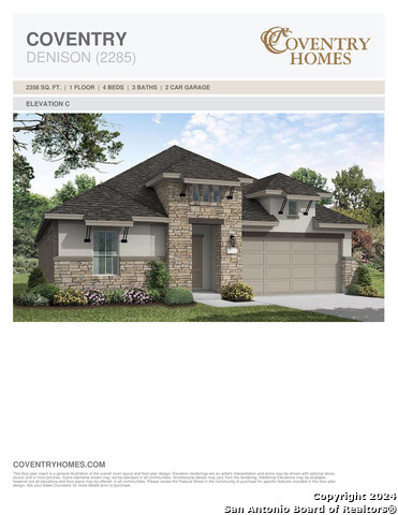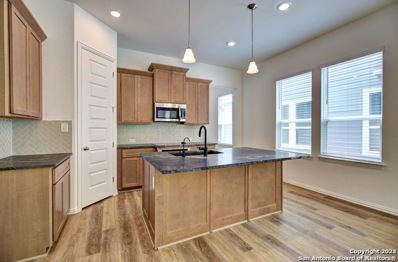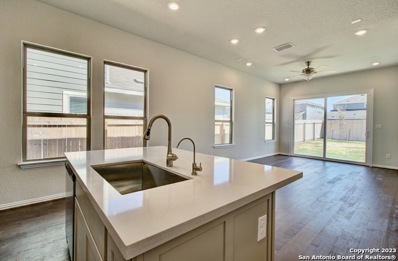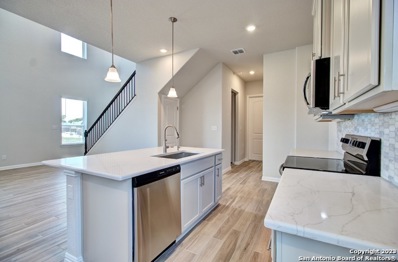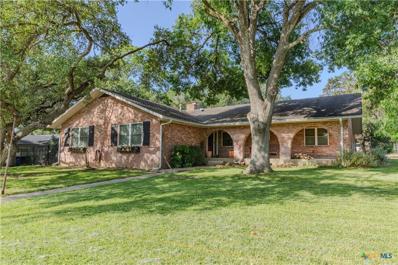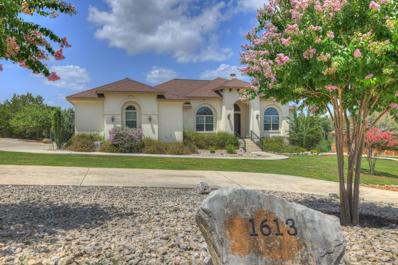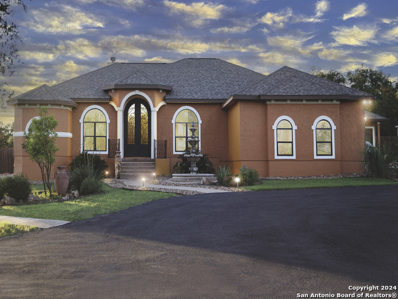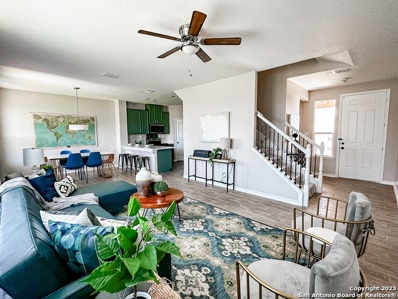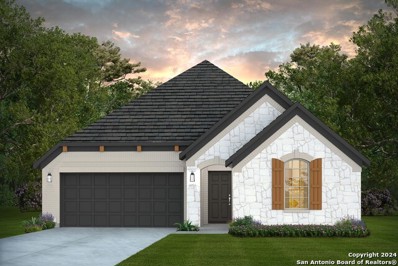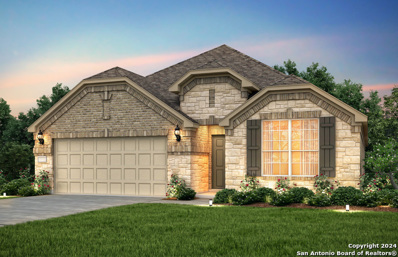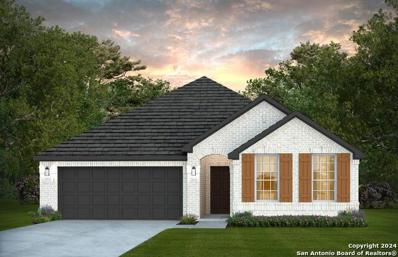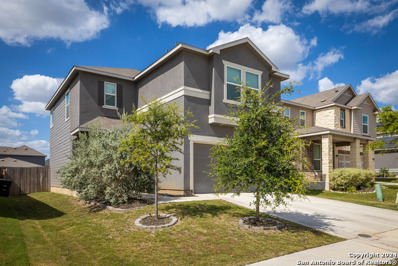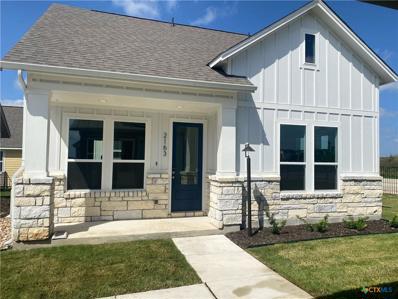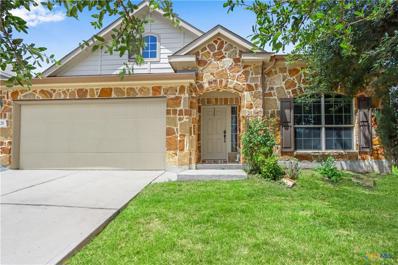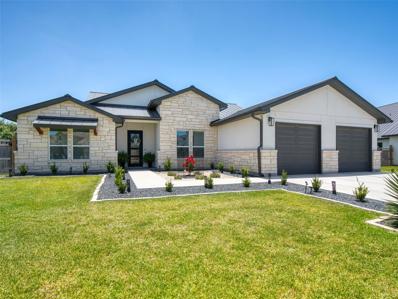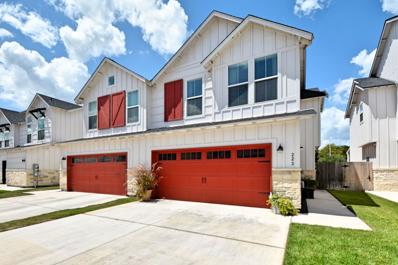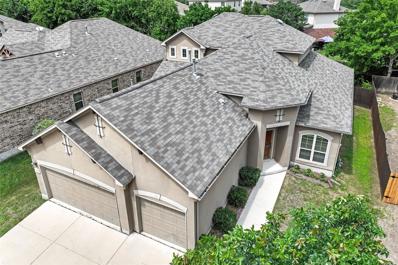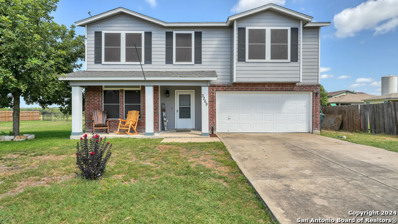New Braunfels TX Homes for Rent
- Type:
- Single Family
- Sq.Ft.:
- 768
- Status:
- Active
- Beds:
- 2
- Lot size:
- 0.17 Acres
- Year built:
- 1950
- Baths:
- 1.00
- MLS#:
- 1791713
- Subdivision:
- N/A
ADDITIONAL INFORMATION
Recently Under Contract and now Live again! Buyer could not get financing due to personal/emergency. Charming craftsman home offers modern features while keeping its classic craftsman appeal. Original restored wood flooring, classic tile flooring in bath, mudroom/laundry room. Granite countertops with white cabinets offer ample storage with pantry. Stainless steel appliances, gas cooktop. Kitchen opens to the living room. Two bedrooms with natural light. Updated bathroom with large walk in shower, pedestal sink and linen closet. Covered front porch and picket fence add to the charm of this home. The backyard is the perfect spot for entertaining with fire pit and large pecan trees. Privacy fence. Partial gutters. One car garage with opener. Storage room and workshop w/electricity. Walk or bike to the Downtown District. HVAC, Water Heater-2016, add'l updates in 2016/2017.
$363,000
318 Saiga Dr New Braunfels, TX 78130
- Type:
- Single Family
- Sq.Ft.:
- 2,205
- Status:
- Active
- Beds:
- 3
- Lot size:
- 0.13 Acres
- Year built:
- 2020
- Baths:
- 3.00
- MLS#:
- 1791671
- Subdivision:
- WHITE WING PHASE #1 - GUADALUP
ADDITIONAL INFORMATION
Move VA Loan Assumption at an Interest Rate of 2.75 percent! This is a beautiful, newer model home, which has a nice open floor plan and backs up to a green belt. The master bedroom is downstairs, with dual sinks, oversized shower and walk-in closet. Granite countertops in the kitchen and bathrooms. Upstairs has a second living room/family room, two bedrooms, one full bathroom and two extra storage closets. Two car garage with water softener. Appliances included: Refrigerator, Dishwasher, Garbage Disposal, Microwave, Stovetop/Oven, Washer and Dryer. This lovely two-story home is located within 2 miles of the Elementary School, Middle School and High School. It is also close to downtown New Braunfels, Schlitterbahn and river access! Offering VA Loan Assumption!
- Type:
- Single Family
- Sq.Ft.:
- 1,438
- Status:
- Active
- Beds:
- 3
- Lot size:
- 0.15 Acres
- Year built:
- 2011
- Baths:
- 3.00
- MLS#:
- 1791646
- Subdivision:
- WHISPERWIND - COMAL
ADDITIONAL INFORMATION
This beautifully updated two-story home features three spacious bedrooms and two and a half baths. The modern upgrades include hard surface countertops, new hardware and light fixtures in kitchen, freshly renovated bathrooms, and stylish laminate flooring throughout. Also new roof and AC. The open-concept living area is perfect for entertaining, and the large windows allow for plenty of natural light. The master suite boasts a luxurious en-suite bathroom and a walk-in closet. Outside, the landscaped yard and new covered patio provide ample space for outdoor enjoyment. To many upgrades to list. THE BEST HOME IN THE NEIGHBORHOOD. A MUST SEE!!!
- Type:
- Single Family
- Sq.Ft.:
- 1,843
- Status:
- Active
- Beds:
- 4
- Lot size:
- 0.17 Acres
- Year built:
- 2020
- Baths:
- 2.00
- MLS#:
- 1791585
- Subdivision:
- SAENGERHALLE
ADDITIONAL INFORMATION
Excellent property to call home! Lightly lived in well maintained one owner home comes with many additions that make this a better value than new! Quality built Armadillo/View home located just minutes from the popular Creekside development. Level "easy to approach" driveway on wide street. Outstanding peninsula-kitchen with upgraded light fixtures over dining and island plus under-mount cabinet lighting. Custom added cabinetry and shelving in kitchen and laundry room. Practical restructured closets with custom shelving and storage. Beautiful wood-like vinyl plank flooring throughout - no carpet. Privacy fenced back yard with inviting pergola-styled patio area complete with extended pavers, landscaped and guttering! Water softener conveys.
- Type:
- Single Family
- Sq.Ft.:
- 2,156
- Status:
- Active
- Beds:
- 3
- Lot size:
- 0.14 Acres
- Year built:
- 2021
- Baths:
- 2.00
- MLS#:
- 4826599
- Subdivision:
- Veramendi Precinct 13 Un 2
ADDITIONAL INFORMATION
Welcome to this stunning 3-bedroom, 2-bath home located in the highly desirable Veramendi Master Planned Community in beautiful New Braunfels, Texas. This residence offers exceptional features, including a true NO MONEY DOWN VA assumable loan at an attractive 4.18% interest rate. This home has been meticulously upgraded with over $30,000 in improvements. Enjoy the expansive 25x13 concrete pad complemented by river rock and flagstone walkways, and luxuriate on the stained wood-look concrete design of the rear patio. The landscape boasts lush zoysia grass and manicured flower beds, creating an inviting outdoor oasis. Inside, the home features a whole-house water softener and filtration system, and the cutting-edge Remo Halo Zero HVAC In-duct Air Purification System, ensuring superior air quality with a 5-year warranty. The garage is a haven for enthusiasts, with epoxy flooring and built-in shelves. The chef-style kitchen stands out with beautiful granite countertops, perfect for culinary adventures. The master suite is a retreat of its own, featuring a gorgeous custom shower that provides a spa-like experience. Experience luxury and comfort in this well-appointed home, ready to exceed your expectations. Schedule a visit today and make this exceptional property yours!
$479,900
645 Meade New Braunfels, TX 78132
- Type:
- Single Family
- Sq.Ft.:
- 1,950
- Status:
- Active
- Beds:
- 3
- Lot size:
- 0.12 Acres
- Year built:
- 2022
- Baths:
- 2.00
- MLS#:
- 1791479
- Subdivision:
- VERAMENDI
ADDITIONAL INFORMATION
Discover the perfect blend of energy efficiency, superior construction, and spacious design that Perry Homes is renowned for. * Home Office: French doors at the entry with an 11-foot ceiling. * Kitchen: Open kitchen with a center island and a corner walk-in pantry. * Dining and Family Room: Dining area adjacent to an open family room with a wall of windows. * Primary Suite: Spacious primary suite with a luxurious bath including dual vanities, a garden tub, a separate glass-enclosed shower, and a large walk-in closet. * Secondary Bedrooms: Each secondary bedroom includes walk-in closets. * Outdoor Living: Covered backyard patio. * Additional Features: Mudroom off the two-car garage and a separate utility/laundry room. This home embodies the quality and comfort that Perry Homes is known for. Ready for you to move in and make it your own!
$1,750,000
139 Entre Rios New Braunfels, TX 78132
- Type:
- Single Family
- Sq.Ft.:
- 4,422
- Status:
- Active
- Beds:
- 4
- Lot size:
- 1 Acres
- Year built:
- 2020
- Baths:
- 4.00
- MLS#:
- 1791470
- Subdivision:
- RIVER PLACE AT GRUENE
ADDITIONAL INFORMATION
Walk through the doors of 139 Entre Rios in the exclusive gated community of River Place at Gruene and experience luxury redefined. No city taxes, but close enough to Gruene Hall that you can hear concerts from your backyard! As you walk past the fire pit in the front yard, perfect to spend summer nights with friends, into the luxurious yet warm home, you'll see that no details are missed. Here are just a few: wine cellar in dining room, gas cooking, HUGE kitchen island with seating, chilled water bottle filler in the walk-in pantry, limestone details throughout, 2 fridges in kitchen, master bath with soaking tub, gorgeous underlighting, and 3 vanities, drop zone for backpacks, utility room with sink and ample counter space, game room with wet bar and walk out to the backyard and pool. Upstairs has walk-out attic access, a common area perfect for reading and watching tv, as well as 2 unique secondary bedrooms connected by a jack and jill bath, one room modeled after a NYC loft apartment and the other with a hammock loft for added space and epic coolness! Ready to go downstairs? Skip the stairs and ride your indoor slide! Or take the stairs and stop at your custom reading nook/book shelf on the landing. The 3-car garage has a pull through bay high enough to keep your kayak on top of your Polaris so you can come and go to the PRIVATE neighborhood Guadalupe River park. The backyard has a custom pool compete with sunning deck, hot tub, covered pavilion equipped with power for impromptu backyard concerts and rope swing to jump into the 9ft deep end! Outdoor shower keeps dirt out by the pool. The outdoor is connected indoors with a passthrough between kitchens! Still lots of green space behind the pool for outdoor activities and a fenced dog run area for your furry friends. Plenty of lounging, eating and playing space will make this the home for your entertaining dreams! Homes rarely come available on the MLS in this exceptional neighborhood! Act now!
$539,556
523 Nash New Braunfels, TX
- Type:
- Single Family
- Sq.Ft.:
- 2,358
- Status:
- Active
- Beds:
- 4
- Lot size:
- 0.17 Acres
- Year built:
- 2024
- Baths:
- 3.00
- MLS#:
- 1791391
- Subdivision:
- Mayfair
ADDITIONAL INFORMATION
Welcome to your dream home! The Denison is a versatile one-story floor plan with many build-time options! This beautiful home features an upgraded elevation, a 5 ft garage extension, 8 ft doors, a Texas-sized patio, a kids' retreat, and a bow window in the primary bedroom. Additionally, there are exquisitely upgraded tile flooring and quartz countertops throughout the home. Just a hop and skip from Interstate 35, Mayfair is perfectly positioned to get you to Austin or San Antonio for work and play. Schedule an appointment today! Green belt Lot!!!!
- Type:
- Single Family
- Sq.Ft.:
- 1,425
- Status:
- Active
- Beds:
- 3
- Lot size:
- 0.16 Acres
- Year built:
- 2024
- Baths:
- 2.00
- MLS#:
- 1791311
- Subdivision:
- CASINAS AT GRUENE
ADDITIONAL INFORMATION
**Open Floorplan, 8' Interior Doors, Granite Countertops** Stop into Casinas at Gruene to view this popular floorplan by Brightland Homes. This Colorado plan is a 1425 sqft single-story home with three bedrooms and two full bathrooms. Blinds have been added at standard locations, and there are 8' interior doors. This home features a private owner's suite with a walk-in tiled shower, a double vanity with a 42" mirror, a private toilet, and a walk-in closet. The open, spacious kitchen boasts 42" cabinets with crown moulding, a large kitchen island with a sink, stainless steel appliances, an electric range, and a walk-in pantry. Bedrooms two and three are at the front of the home next to a shared bathroom, along with the laundry room. The exterior of the home has a covered porch, a covered patio, a 6' privacy fence with a gate, front gutters, and a professionally landscaped yard with a sprinkler system.* Photos may not represent actual address*
- Type:
- Single Family
- Sq.Ft.:
- 1,425
- Status:
- Active
- Beds:
- 3
- Lot size:
- 0.15 Acres
- Year built:
- 2024
- Baths:
- 2.00
- MLS#:
- 1791295
- Subdivision:
- Casinas At Gruene
ADDITIONAL INFORMATION
**Layout Perfect for Entertaining** You want to see this beautiful one-story Colorado floorplan by Brightland Homes, with 3 beds and 2 baths. Blinds have been added at standard locations. Enter through a welcoming covered patio and beautiful foyer. The kitchen has Omega-stone countertops, a center island, 42" cabinets with crown molding, stainless steel appliances with an electric range, a large center island, and a walk-in pantry. The spacious owner's suite is at the rear of the house with a large walk-in tiled shower with seat, double vanity with 42" mirror, private toilet, and a spacious walk-in closet. Bedrooms two and three are nestled at the front of the home off the foyer. The home's exterior has a covered patio, a privacy fence with one gate, a professionally landscaped yard with two trees, and a sprinkler system. * **Photos shown may not represent the listed house**
- Type:
- Single Family
- Sq.Ft.:
- 1,340
- Status:
- Active
- Beds:
- 2
- Lot size:
- 0.15 Acres
- Year built:
- 2024
- Baths:
- 2.00
- MLS#:
- 1791280
- Subdivision:
- CASINAS AT GRUENE
ADDITIONAL INFORMATION
**One-Story Home, 8' Doors, Omega-stone Counters** Head over to Casinas at Gruene to see this Beautiful Comal floorplan with,1340sqft, 2 beds, 2 full baths with blinds added at standard locations, and 8' interior doors. The kitchen is open to the family room and dining room with a large center island with sink and dishwasher, stainless steel appliances and electric range, gorgeous neutral-toned backsplash, Omega-stone countertops, and a walk-in pantry. The owner's suite is at the rear of the home. The bathroom has a tiled walk-in shower with a seat and a window above, a double vanity with a 42" mirror, a private toilet, and a walk-in closet. The home's exterior has front gutters, a 6' privacy fence with a gate, a covered patio, a professionally landscaped yard with a sprinkler system, and two trees. *Photos shown may not represent the listed house.*
- Type:
- Single Family
- Sq.Ft.:
- 2,692
- Status:
- Active
- Beds:
- 4
- Lot size:
- 0.37 Acres
- Year built:
- 1973
- Baths:
- 3.00
- MLS#:
- 547255
ADDITIONAL INFORMATION
Dont miss this rare opportunity to own in highly desirable Oakwood estates! Just minutes from Landa Park, this beautiful home sits on a huge corner lot with majestic century oaks. It includes a spacious and light filled living room with skylights, a vaulted ceiling, a wood burning fireplace and original parquet wood floors. In addition to the 4 large bedrooms, you will find a completely renovated and updated hallway bathroom with a granite countertop and full bathtub with shower. The kitchen has been updated with a gas cooktop, brick flooring and granite countertops. The attached breakfast area leads to the huge laundry room with a darling half bath. The sunroom in the back overlooks the large backyard with both iron and privacy fencing and an attached back porch has been screened in with roll down panels that keep it air conditioned during the summer. The handy person in the family will love the oversized 700 square foot garage with a work area and an additional detached workshop out back. Don't wait to look at this true gem close to the heart of New Braunfels. It wont last long!
$843,500
1613 Angolo New Braunfels, TX 78132
- Type:
- Single Family
- Sq.Ft.:
- 2,567
- Status:
- Active
- Beds:
- 3
- Lot size:
- 1.08 Acres
- Year built:
- 2014
- Baths:
- 3.00
- MLS#:
- 5619519
- Subdivision:
- Vintage Oaks The Vineyard 2
ADDITIONAL INFORMATION
This exquisite custom home offers a perfect blend of comfort, style, and sophistication. Nestled in a cul-de-sac on a fully fenced lot, this home boasts 3 spacious bedrooms, 2.5 baths, a formal dining area and a dedicated office. Upon entering, you are greeted by the timeless elegance of travertine floors, high ceilings, crown molding, and majestic columns that add a touch of architectural sophistication. The magnificent living room windows showcase the gorgeous hill country views! The gourmet kitchen features custom cabinetry, high end appliances and a generous island perfect for meal prep and casual dining. Generously sized bedrooms provide space for relaxation, while the primary suite offers a serene retreat with a luxurious ensuite bathroom. Step outside and enjoy outdoor living on the covered patio ideal for entertaining or relaxing in style! Enjoy the resort-style amenities which include 4 pools, lazy river, sports courts, walking trails, state-of-the-art fitness center, neighborhood park and more!!! COME BE A PART OF THIS GREAT COMMUNITY!!!
$1,150,000
222 Majestic Oak New Braunfels, TX 78132
- Type:
- Single Family
- Sq.Ft.:
- 3,188
- Status:
- Active
- Beds:
- 4
- Lot size:
- 5.01 Acres
- Year built:
- 2006
- Baths:
- 4.00
- MLS#:
- 1791214
- Subdivision:
- BEAR CREEK HILLS
ADDITIONAL INFORMATION
This stunning Hill Country Mediterranean home features four bedrooms, four bathrooms and a large two-car garage, spread across a spacious, fully fenced five-acre lot. Approximately two acres are fully landscaped, partially privacy-fenced, and enhanced by floodlights that provide a safe and beautiful environment. The grand entrance showcases a majestic two-tier water fountain and two large custom iron doors with latches that open rain glass windows, allowing a cool breeze to flow through. Inside, a beautiful inlaid medallion welcomes you, and a Tuscan-style chandelier adds elegance to the foyer. The home is adorned with architectural arches, recessed arched niches, and built-in recessed lighting throughout, creating a warm and inviting ambiance. Ceiling fans in all bedrooms and main living areas provide comfort. The main living room boasts a built-in arched TV center, wired for surround sound, and a cozy fireplace, making it perfect for entertaining. An extra living space can serve as a movie room, game room, or playroom. The dining room is highlighted by a Tuscan-style chandelier. A study with a large closet and built-in shelves offers a quiet workspace. Across the hall is a custom glam/craft room featuring durable and attractive vinyl flooring, perfect for creative projects. The spacious kitchen features an island, sleek stainless steel appliances, a double oven, built-in microwave, and dishwasher. Granite countertops, under-cabinet lighting, and pendant lighting over the eat-at bar create a luxurious and functional space. The kitchen also includes a ceiling fan, a large pantry, and built-in niches with electrical outlets for appliances, with ample room for a large refrigerator. The master suite, located on the opposite side of the house for privacy, has direct access to the porch.The master bathroom includes his and her double sinks separated by a linen closet, medicine cabinets, a relaxing Jacuzzi tub with a handheld shower, shower with seat and an extra-large walk-in closet with built-in shoe runners, storage, and shelves. Bedroom two includes a walk-in closet with shelving and an en-suite bathroom with a shower/tub combination and lines closet. Bedroom three has a large closet with above storage and a built-in desk with shelves, which is adjacent to a nearby bathroom with a shower and linen closet. The mother-in-law suite is designed with wide doors, a dry bar, a large shower with seat, and a private entrance, while remaining accessible from the main house. Beautifully framed mirrors throughout the bathrooms add a touch of elegance. Outdoor features include a large covered deck with electrical lighting, ideal for yoga or just relaxing and listening to the sounds of nature. An extra-large double-leveled screened-in porch provides protection for year round relaxation and entertaining. The pool area includes electrical lighting, a pergola, and a poolside shower. A pool shed and covered pool equipment ensure everything is organized and protected. Two additional pergolas, one with power for a hot tub, the other designed for BBQ and outdoor cooking. Two large raised garden beds for your green thumb and a landscaped fire pit area for cozy evenings outdoors. He and she sheds offer additional storage or workspace. An insulated water well shed, equipped with an electric heat lamp, offers year-round protection. Livestock stable with an electric heat lamp for animal comfort and lighting for protection. A large RV and/or Boat barn is ideal for housing your recreational equipment. This Hill Country Mediterranean home combines luxurious features with practical amenities, making it a perfect retreat for both relaxation and entertainment.
- Type:
- Single Family
- Sq.Ft.:
- 1,836
- Status:
- Active
- Beds:
- 3
- Lot size:
- 0.11 Acres
- Year built:
- 2020
- Baths:
- 3.00
- MLS#:
- 1791200
- Subdivision:
- WEST VILLAGE AT CREEK SIDE
ADDITIONAL INFORMATION
The perfect balance of location and neighborhood, this newly updated home is nestled peacefully off the Austin/San Antonio corridor. No builder-grade finishes in this beauty!!! We're less than two miles from Creekside Town Center shopping, the "A"-rated Comal ISD schools, and access to I-35. Inside you'll discover a spacious open layout, with excellent natural light, beautiful ceramic tile flooring, and brand new paint throughout the home. The updated kitchen is fantastic, featuring custom painted cabinets, new appliances, new quartz countertops (maintenance-free!) and new hardware. You'll also get a walk-in pantry, and utility storage room. The dining room features a new light fixture with room to entertain, leading out to your covered concrete patio in the backyard. The layout is perfect for indoor/outdoor living, and the backyard features a privacy fence and new sod. Back inside the home, another new light fixture greets you as you make your way upstairs to the second living area, ready to be tailored to your needs. Brand new carpet has been installed in the stairwell and second floor of the home. The primary suite boasts a perfect view of the backyard, with a large bedroom, primary bathroom and walk-in closet. The other two bedrooms are also upstairs, as well as the separate laundry room. This home has been meticulously well cared for, both inside and out, and is ready for your personal touches. Welcome home!
- Type:
- Single Family
- Sq.Ft.:
- 1,739
- Status:
- Active
- Beds:
- 3
- Lot size:
- 0.14 Acres
- Year built:
- 2024
- Baths:
- 2.00
- MLS#:
- 1791170
- Subdivision:
- SENDERO AT VERAMENDI
ADDITIONAL INFORMATION
The one-story Dayton offers easy everyday living and space for entertaining. The open plan includes a kitchen, dining room, and large great room, and a covered rear patio for dining al fresco.
- Type:
- Single Family
- Sq.Ft.:
- 2,149
- Status:
- Active
- Beds:
- 3
- Lot size:
- 0.14 Acres
- Year built:
- 2024
- Baths:
- 2.00
- MLS#:
- 1791163
- Subdivision:
- LEGACY AT LAKE DUNLAP
ADDITIONAL INFORMATION
The Sheldon offers the ease of single-story living with an open concept design. Morning routines and afternoon homework are a breeze with the Pulte Planning Center, a great space to organize paperwork and mail. Hobbyists and entrepreneurs will welcome a flex room or an optional study, while entertainers will enjoy the open island kitchen overlooking the dining and gathering room.
- Type:
- Single Family
- Sq.Ft.:
- 1,976
- Status:
- Active
- Beds:
- 3
- Lot size:
- 0.18 Acres
- Year built:
- 2024
- Baths:
- 2.00
- MLS#:
- 1791113
- Subdivision:
- SENDERO AT VERAMENDI
ADDITIONAL INFORMATION
The one-story Arlington offers comfortable everyday living and convenience. The home's welcoming dining and great room inspire connection and conversation, and a covered rear patio offers entertaining space. The private owner's suite and bath is a personal retreat and the home features a pair of spacious bedrooms for guests.
- Type:
- Single Family
- Sq.Ft.:
- 1,770
- Status:
- Active
- Beds:
- 3
- Lot size:
- 0.13 Acres
- Year built:
- 2019
- Baths:
- 3.00
- MLS#:
- 1790998
- Subdivision:
- LEGEND POINT
ADDITIONAL INFORMATION
Welcome home! $4k in buyer incentives- toward closing costs or price! This wonderfully maintained home in Legend Point is ready for a new family! From the welcoming covered front porch, walk into a bright and airy living area, spacious dining and entertainer's kitchen with beautiful wood look laminate and granite counters. Downstairs is complete with a half bath for guests. The large yard and covered patio are ready for your personal touch. Upstairs you'll find a spacious loft/ game area/ second living area. Spacious additional bedrooms boast ample closet space with a large additional bathroom space for guests or kids. The primary suite is great size, with a dual sink master bath and very large primary closet. Bathrooms are complete with upgraded ceramic tile. Legend Point subdivision is a desirable community with great amenities and located in great proximity to city parks, schools and more!
- Type:
- Condo
- Sq.Ft.:
- 1,272
- Status:
- Active
- Beds:
- 2
- Year built:
- 2024
- Baths:
- 3.00
- MLS#:
- 550146
ADDITIONAL INFORMATION
Garten Haus Cottages at Solms Landing is a brand New Community in the Creekside area in New Braunfels, great for primary residence, a second home, and are approved for short term rentals. Savor fine dining, upscale shopping, music venues, close to top notch medical facilities, just steps from everything fun. Our community amenities feature large fenced dog park with a washing station, outdoor pavilion with tables & two pickle ball courts and the homes face into Beautiful landscaped courtyards. This Cottage has a Master Down & private 2nd bedroom & bath upstairs, Covered Front porch, granite countertops, high ceilings, Merillat Cabinets, stainless appliances, security system, gutters & irrigation.
- Type:
- Single Family
- Sq.Ft.:
- 1,796
- Status:
- Active
- Beds:
- 3
- Lot size:
- 0.14 Acres
- Year built:
- 2012
- Baths:
- 2.00
- MLS#:
- 550034
ADDITIONAL INFORMATION
Well-maintained, only one owner - 3 bed/2 bath in desirable Voss Farms. This home provides an open/split floor plan with generous size rooms. High ceilings throughout and attention to detail. Inside you will notice the pride in homeownership. Fully enclosed back patio leading to your private backyard, perfect for relaxing or entertaining guests. Located close to the many neighborhood amenities. This neighborhood is close to shopping, dining and schools. Come see for yourself!
- Type:
- Single Family
- Sq.Ft.:
- 2,394
- Status:
- Active
- Beds:
- 3
- Lot size:
- 0.33 Acres
- Year built:
- 2021
- Baths:
- 3.00
- MLS#:
- 9295372
- Subdivision:
- John Newcombe Estates
ADDITIONAL INFORMATION
Welcome to the prestigious John Newcombe Estates and Country Club and this stunning custom-built three bedroom, two and a half bath home with an office. This single-story home features an inviting open floor plan with an eat-in kitchen, dining area, fireplace, and numerous upgrades throughout. The primary suite is adorned with a full bathroom with built-ins and a large shower and separate tub, a sizable closet, and easy access to the laundry room. The home also boasts a spacious outdoor living area, including a large covered patio, a fully fenced yard, beautiful landscaping, and an oversized garage. This exclusive gated community provides access to numerous tennis courts, a fitness center with an outdoor gym, a tennis pro shop, a pool, cafe and bar, and much more.
- Type:
- Condo
- Sq.Ft.:
- 1,588
- Status:
- Active
- Beds:
- 4
- Lot size:
- 0.15 Acres
- Year built:
- 2019
- Baths:
- 3.00
- MLS#:
- 1811019
- Subdivision:
- Clear Springs Ranch Condos
ADDITIONAL INFORMATION
Clear Springs Ranch, a one of a kind development, features Modern Farmhouse Condo-Style Townhomes in a duplex configuration. This well-appointed 4 bed/2.5 bath home comes with granite counter tops, wood vinyl plank flooring throughout home, carpeting only on stairs, raised panel cabinets w/42" uppers, upgraded appliances, lighting, special features & design enhancements throughout gives the owner an upscale feel in an open living concept. Low maintenance private fenced backyard with complete stamped/stained concrete, raised stone beds w/drip system & outdoor shower gives you a private retreat to enjoy the evenings. Inviting professional landscaping with all front yard maintenance is included, allowing for plenty of free time to take advantage of the close proximity to Downtown New Braunfels, Gruene & all the Texas Hill Country has to offer. Parking includes 2 car garage as well as 26 additional parking for visitors. 1.5 miles to I-35 & 11 miles to I-10 makes this a commuter's dream.
- Type:
- Single Family
- Sq.Ft.:
- 2,800
- Status:
- Active
- Beds:
- 4
- Lot size:
- 0.16 Acres
- Year built:
- 2015
- Baths:
- 3.00
- MLS#:
- 7610912
- Subdivision:
- Fields Of Morningside
ADDITIONAL INFORMATION
Step into this stunning 2800 sq ft home, offering more space than most in the community. This beautifully maintained residence features 4 spacious bedrooms and 3 full bathrooms. Enjoy the luxury of two large family rooms, with an exceptionally spacious one on the second floor, ideal for entertainment or relaxation. The home boasts a large formal dining room, perfect for hosting gatherings and creating memorable dining experiences. The open floor plan enhances the sense of space, providing a seamless flow throughout the home. The modern kitchen is a chef's dream, featuring gas cooking, a large kitchen island with ample counter space, plenty of cabinets, and a walk-in pantry. Pride of ownership is evident throughout this home, making it a perfect choice for those seeking comfort, space, and elegance. Don't miss the opportunity to make this extraordinary house your new home.
- Type:
- Single Family
- Sq.Ft.:
- 2,736
- Status:
- Active
- Beds:
- 3
- Lot size:
- 0.19 Acres
- Year built:
- 2006
- Baths:
- 3.00
- MLS#:
- 1790942
- Subdivision:
- Northwest Crossing
ADDITIONAL INFORMATION
Welcome to 3269 Northwest Blvd! This beautiful well maintained 2-story home is a must see! Featuring numerous upgrades including modern flooring and stylish kitchen cabinets complemented by beautiful granite countertops. The owner's pride can be felt throughout with all the personal touches, upgrades and enhancements! And the comfort continues outdoors whether you're taking in a sunset on the backyard deck that has been extended or enjoying the additional expansive space with no neighboring homes on the side or back, providing privacy and tranquility along with extra outdoor space for entertaining! And this lovely home is in a prime location, just mere minutes from restaurants, shopping, entertainment and schools. Home also has a 5-year transferable home warranty that doesn't expire until April 2029! Come see this home before it's gone!


Listings courtesy of ACTRIS MLS as distributed by MLS GRID, based on information submitted to the MLS GRID as of {{last updated}}.. All data is obtained from various sources and may not have been verified by broker or MLS GRID. Supplied Open House Information is subject to change without notice. All information should be independently reviewed and verified for accuracy. Properties may or may not be listed by the office/agent presenting the information. The Digital Millennium Copyright Act of 1998, 17 U.S.C. § 512 (the “DMCA”) provides recourse for copyright owners who believe that material appearing on the Internet infringes their rights under U.S. copyright law. If you believe in good faith that any content or material made available in connection with our website or services infringes your copyright, you (or your agent) may send us a notice requesting that the content or material be removed, or access to it blocked. Notices must be sent in writing by email to [email protected]. The DMCA requires that your notice of alleged copyright infringement include the following information: (1) description of the copyrighted work that is the subject of claimed infringement; (2) description of the alleged infringing content and information sufficient to permit us to locate the content; (3) contact information for you, including your address, telephone number and email address; (4) a statement by you that you have a good faith belief that the content in the manner complained of is not authorized by the copyright owner, or its agent, or by the operation of any law; (5) a statement by you, signed under penalty of perjury, that the information in the notification is accurate and that you have the authority to enforce the copyrights that are claimed to be infringed; and (6) a physical or electronic signature of the copyright owner or a person authorized to act on the copyright owner’s behalf. Failure to include all of the above information may result in the delay of the processing of your complaint.
 |
| This information is provided by the Central Texas Multiple Listing Service, Inc., and is deemed to be reliable but is not guaranteed. IDX information is provided exclusively for consumers’ personal, non-commercial use, that it may not be used for any purpose other than to identify prospective properties consumers may be interested in purchasing. Copyright 2024 Four Rivers Association of Realtors/Central Texas MLS. All rights reserved. |
New Braunfels Real Estate
The median home value in New Braunfels, TX is $342,250. This is higher than the county median home value of $312,100. The national median home value is $219,700. The average price of homes sold in New Braunfels, TX is $342,250. Approximately 59.06% of New Braunfels homes are owned, compared to 31.17% rented, while 9.78% are vacant. New Braunfels real estate listings include condos, townhomes, and single family homes for sale. Commercial properties are also available. If you see a property you’re interested in, contact a New Braunfels real estate agent to arrange a tour today!
New Braunfels, Texas has a population of 70,317. New Braunfels is more family-centric than the surrounding county with 37.24% of the households containing married families with children. The county average for households married with children is 31.85%.
The median household income in New Braunfels, Texas is $64,208. The median household income for the surrounding county is $73,655 compared to the national median of $57,652. The median age of people living in New Braunfels is 36.1 years.
New Braunfels Weather
The average high temperature in July is 93.3 degrees, with an average low temperature in January of 38.1 degrees. The average rainfall is approximately 35.2 inches per year, with 0.3 inches of snow per year.
