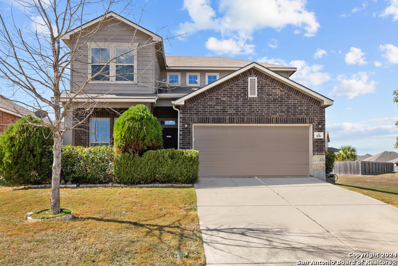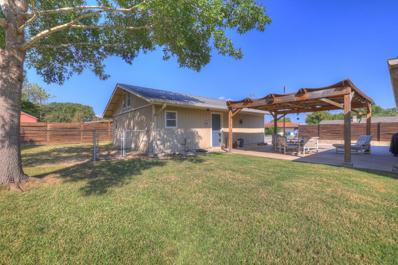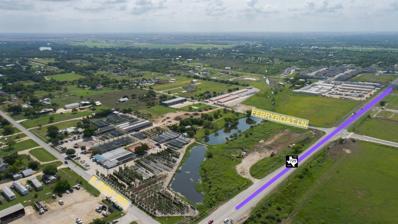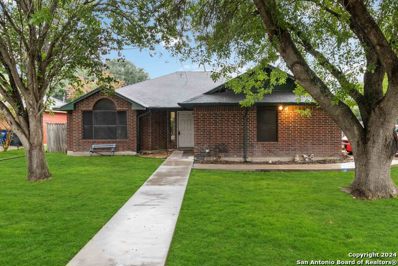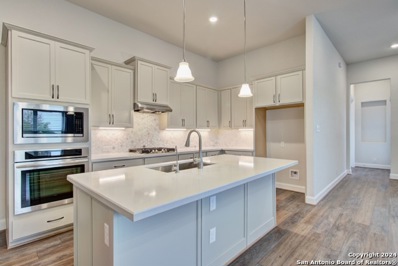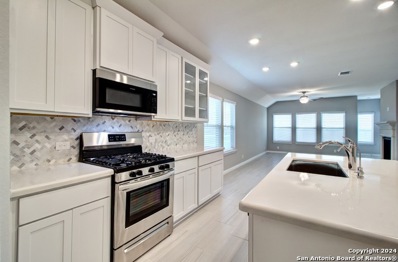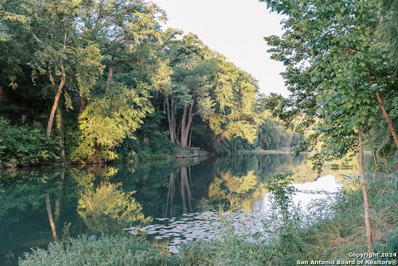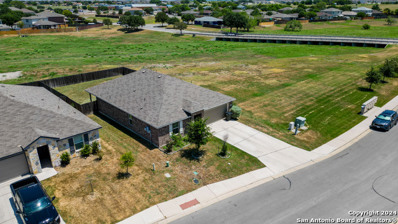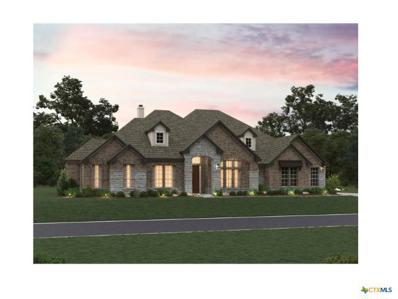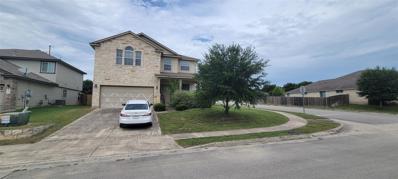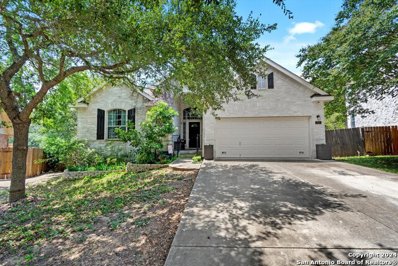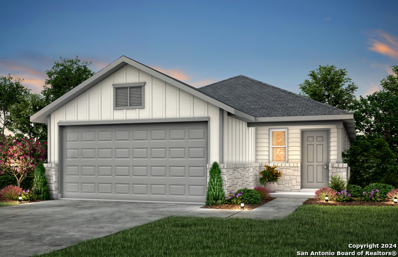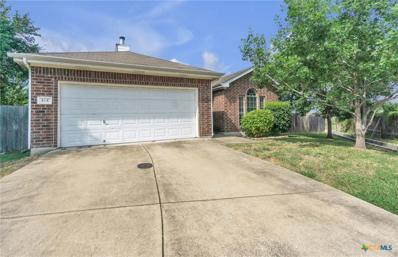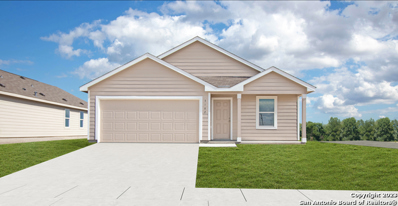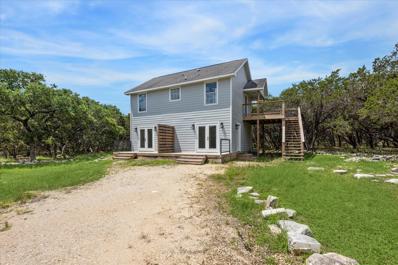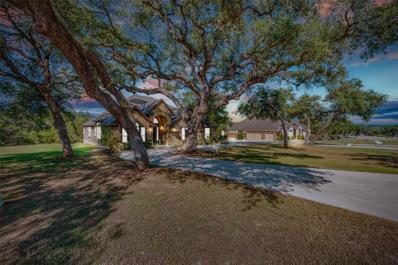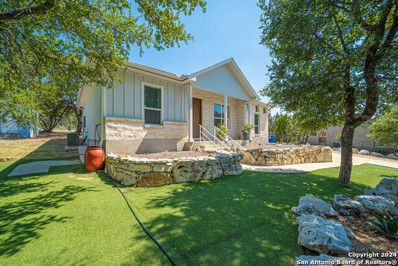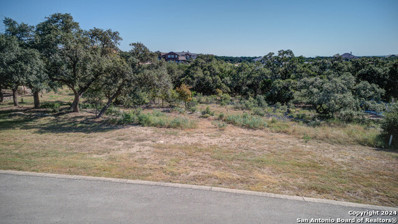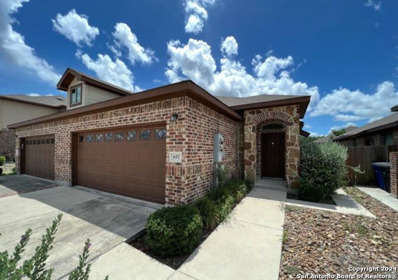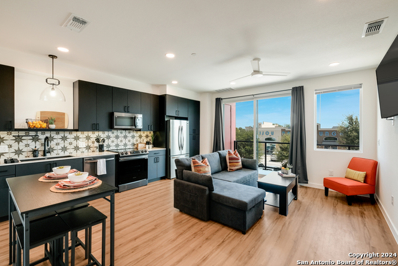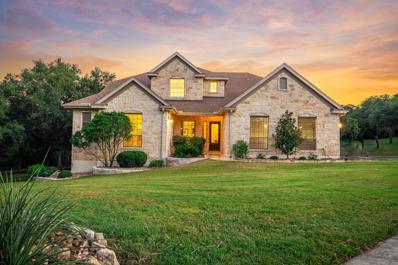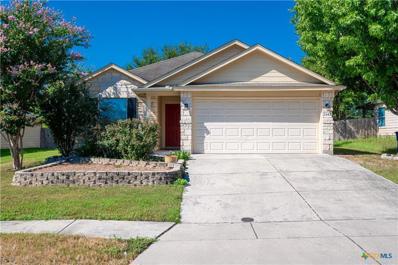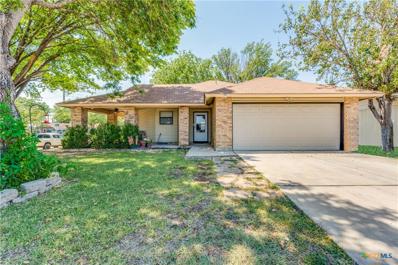New Braunfels TX Homes for Rent
- Type:
- Single Family
- Sq.Ft.:
- 2,878
- Status:
- Active
- Beds:
- 4
- Lot size:
- 0.14 Acres
- Year built:
- 2013
- Baths:
- 3.00
- MLS#:
- 1804448
- Subdivision:
- HIGHLAND GROVE
ADDITIONAL INFORMATION
This beautiful 4-bedroom, 2.5-bathroom home is located in the charming city of New Braunfels, TX. Upon entering, you're welcomed by a bright and airy dining room with abundant natural light. The kitchen offers ample cabinet space, extensive countertops, and a spacious island that provides additional room for meal preparation. It is equipped with built-in appliances and features a large pantry, ensuring all your storage needs are met. The living room seamlessly connects to the kitchen, creating a fluid open floor plan that is perfect for entertaining or enhancing the flow of daily life. The master suite, conveniently located on the ground floor, is filled with natural light from multiple windows and features a luxurious ensuite bath with a double vanity, a separate shower, and a soaking tub. Upstairs, a grand loft serves as the perfect second living room, offering a versatile space that connects seamlessly to the upstairs bedrooms. Whether used as a cozy family retreat, a playroom, or an entertainment area, this loft enhances the home's overall functionality and charm. The backyard is an oasis for relaxation and entertainment, featuring a covered patio that provides shade and comfort, along with an expansive yard ideal for outdoor activities. This home is perfectly situated near the Comal River and the famous Schlitterbahn Waterpark, offering convenient access to some of the best attractions New Braunfels has to offer.
- Type:
- Single Family
- Sq.Ft.:
- 2,296
- Status:
- Active
- Beds:
- 4
- Lot size:
- 0.26 Acres
- Year built:
- 1982
- Baths:
- 2.00
- MLS#:
- 1763357
- Subdivision:
- Green Meadows
ADDITIONAL INFORMATION
Enjoy this tree filled, corner lot on a cul d sac in the established Green Meadows neighborhood. Conveniently located with easy access to 35 and all the great things New Braunfels has to offer. Walk into a very spacious open floorplan with 4 bedrooms. The large open living/office/kitchen/dining room allows for a great gathering space for family and friends with natural light. This property comes with new stainless steel appliances, large breakfast bar and plenty of room to entertain. If there isn't enough space to entertain inside, step outside to the large patio with a large pergola on your way to your detached oversized garage. The garage is a equipped with air flow and a built in vacuum for easy cleanup for all your workshop projects. Park two true TX size trucks side by side in the garage with room. The lot is partially fenced with a tall privacy fence, chain link and a special area fully fenced for your furry friends. Call for a private showing. This is a must see and has so much potential to be your dream home.
- Type:
- Mixed Use
- Sq.Ft.:
- 20,000
- Status:
- Active
- Beds:
- n/a
- Lot size:
- 19 Acres
- Year built:
- 1980
- Baths:
- MLS#:
- 4877280
ADDITIONAL INFORMATION
This exceptional 19-acre property offers a diverse portfolio of income-generating assets, making it an ideal acquisition for investors seeking a robust cash flow and long-term growth potential. Versatile Income Streams. FM 725 Road Frontage The property features a well-established nursery, providing a steady revenue stream. Additionally, multiple living quarters on-site accommodate seasonal nursery staff, ensuring operational efficiency and continuity. Commercial Leasing Opportunities Commercial-style building on the premises is leased to a thriving CrossFit gym and other businesses, further diversifying income sources and enhancing the property's financial stability. Strategic Location Situated within the San Antonio-Austin Corridor, this property benefits from the region's projected growth over the next 50 years. The corridor is poised to become a major economic hub, offering unparalleled connectivity and access to two of Texas' largest cities. Future Growth Potential As part of one of the fastest-growing regions in the United States, this property is well-positioned to capitalize on the increasing demand for commercial and residential spaces. The area's development plans and infrastructure improvements promise to enhance property values and investment returns. Investment Highlights Site: +/- 19 acres Zoning: Retail/Commercial/ Mixed Use School District: New Branfels ISD Existing Main Use: Nursery Age of Establishment: 50+ Plus Years Commercial Expansion Retail and Dining Business Parks Infrastructure Improvements Road Widening FM 725 Road Frontage Utilities and Services Education and Community Facilities New Schools Parks and Recreation Future Growth Potential Continued Development The accuracy of all information, regardless of source, is deemed reliable but is not warranted, guaranteed, should be independently verified and may be subject to change without notice
$260,000
22 SALADO DR New Braunfels, TX 78130
- Type:
- Single Family
- Sq.Ft.:
- 1,248
- Status:
- Active
- Beds:
- 3
- Lot size:
- 0.17 Acres
- Year built:
- 1996
- Baths:
- 2.00
- MLS#:
- 1804406
- Subdivision:
- NORTHVIEW
ADDITIONAL INFORMATION
Welcome to this charming 1,248 sq ft home offering 3 bedrooms, 2 bathrooms, and a 2-car garage. Set in a peaceful neighborhood surrounded by mature trees, this home exudes tranquility and warmth in an established community. Recently, the seller upgraded the HVAC system in mid-September, ensuring reliable comfort. Upon going under contract, the seller will begin comprehensive updates throughout the home, including full interior repainting in a neutral palette or a color chosen by the buyer, crack repairs, new flooring in the primary bedroom, a new roof, and a patio conversion to an inviting outdoor space. The kitchen will also see refreshed cabinets and hardware. All renovations are scheduled for completion before closing, making this a move-in-ready gem.
- Type:
- Single Family
- Sq.Ft.:
- 2,200
- Status:
- Active
- Beds:
- 4
- Lot size:
- 0.23 Acres
- Year built:
- 2024
- Baths:
- 3.00
- MLS#:
- 1804213
- Subdivision:
- Meyer Ranch
ADDITIONAL INFORMATION
**Rotunda Foyer, 8' Front & Interior Doors, Keypad at Garage Entry, Ceiling Fans, Upgraded Kitchen, Extended Patio, Water Softener Installed. ** Take some time to visit Meyer Ranch to view this wonderfully upgraded Premier floorplan by Brightland Homes. This one-story home is 2200 SQFT with 4 bedrooms, 3 full bathrooms, and a flex room. The front, patio, and interior doors are all 8' tall. Blinds have been added at standard locations, a GE water softener is already installed along with a keypad entry at the garage. Multiple ceiling fans have been upgraded and added at non-standard locations. As you enter the home you are greeted by a grand rotunda off the entrance foyer. The open layout kitchen has been upgraded to include Omega-stone countertops, 42" cabinets with crown moulding, a built-in oven/ microwave cabinet and an added cabinet above the refrigerator, stainless steel appliances with a 36" gas cooktop and externally circulated vent hood, and a walk-in pantry. The owner's suite has a bay window adding 32 SQFT. The bathroom has separate vanities with 42" mirrors, a separate walk-in shower, a garden tub with a window above, a private toilet, and a walk-in closet. The hall bathroom has been upgraded to have a walk-in tile shower ILO of a tub/shower. A keypad entry has been added to the garage entrance. The exterior of the home has 3-sided brick & stone masonry, an extended covered patio, front gutters, a 6' tall fence with a gate, and a professionally landscaped yard with a sprinkler system. **Photos shown may not represent the listed house**
- Type:
- Single Family
- Sq.Ft.:
- 1,910
- Status:
- Active
- Beds:
- 4
- Lot size:
- 0.15 Acres
- Year built:
- 2024
- Baths:
- 2.00
- MLS#:
- 1804163
- Subdivision:
- Meyer Ranch
ADDITIONAL INFORMATION
**8' Front Door, Entry Lockers, Extended Covered Patio, Upgraded Kitchen Countertops** You don't want to miss your opportunity to call this 1910 SQFT Maldives floorplan by Brightland Homes your home. This one-story home has 4 bedrooms and 2 full bathrooms. Enter through a lovely 8' front door. Bedroom two is off the foyer with a spacious walk-in closet. Off the garage entrance, there are entry lockers. The open kitchen has a center island with a 10" stainless steel sink with a pulldown faucet and a dishwasher, there are upgraded granite countertops, stainless steel appliances with a gas range, 42" cabinets with crown moulding, and a walk-in pantry. There is a window seat in the casual dining room. The owner's suite has a spacious bathroom with a recessed tiled shower with a window above, a Marlena vanity with double sinks and a 42" mirror, a private toilet, and a walk-in pantry. The home's exterior has brick and stone accents, an extended covered patio, a 6' fence with a gate, front gutters, and a professionally landscaped yard with a sprinkler system. **Photos shown may not represent the listed house**
$490,000
6B Rivers Edge New Braunfels, TX
- Type:
- Land
- Sq.Ft.:
- n/a
- Status:
- Active
- Beds:
- n/a
- Lot size:
- 0.6 Acres
- Baths:
- MLS#:
- 1804201
- Subdivision:
- Rivers Edge At Gruene
ADDITIONAL INFORMATION
Welcome to River's Edge at Gruene, a premier river community nestled along a pristine stretch of the Guadalupe River and just down the road from historic Gruene. We are now offering the only river lots in the entire community, which reside in a small, exclusive gated portion of Rivers Edge. Enjoy charming shops, world-class dining, and live music at Gruene Hall. Embrace outdoor adventures like tubing, fishing, and kayaking. Celebrate local culture with festivals and events. Savor local flavors at nearby craft breweries and wineries. Only 10 minutes from Downtown New Braunfels and with close proximity to San Antonio, Fredericksburg, and Austin, you can enjoy city amenities while easily returning to your serene river living. Our premium lots set the stage for your ultimate personal sanctuary. Design your dream river home with the freedom to choose any architect or custom builder you desire. Don't miss out on a rare opportunity to own one of the last available river properties in New Braunfels. River's Edge at Gruene offers exclusive lots on the beautiful Guadalupe River, where river availability is almost nonexistent. Secure a piece of this coveted landscape and build the home of your dreams. Embrace the luxury and tranquility of riverside living before it's too late. This lot is a river access lot. Each river access lot will have partial ownership in their own private riverfront park.
- Type:
- Single Family
- Sq.Ft.:
- 1,685
- Status:
- Active
- Beds:
- 4
- Lot size:
- 0.17 Acres
- Year built:
- 2020
- Baths:
- 2.00
- MLS#:
- 1804139
- Subdivision:
- AVERY PARK
ADDITIONAL INFORMATION
This charming FOUR-bedroom, two-bath home is a perfect blend of comfort and style, nestled in a thriving neighborhood with a pool, school and park! The house is three sides brick, adding durability, classic appeal, and is situated on a prime corner lot, offering extra privacy and curb appeal. Behind the home lies a lush green belt, providing a serene and natural backdrop that enhances the sense of seclusion. Inside, the layout is thoughtfully designed with spacious rooms and modern finishes. The bedrooms are generously sized, and the two full baths are well-appointed. The living area flows seamlessly, making this home ideal for both everyday living and entertaining. The neighborhood itself is a standout, featuring a community pool where you can relax and socialize with neighbors. It's an inviting, well-maintained area that fosters a strong sense of community, making it a truly special place to make your home.
- Type:
- Single Family
- Sq.Ft.:
- 3,350
- Status:
- Active
- Beds:
- 4
- Lot size:
- 1 Acres
- Year built:
- 2024
- Baths:
- 4.00
- MLS#:
- 555100
ADDITIONAL INFORMATION
Elegant one-story home with a gourmet kitchen featuring a cooktop, built-in appliances, a walk-in pantry and a large center island open to the spacious family room features a warm, inviting fireplace. Private study located off the foyer. The luxurious primary suite includes a bay window and private bath with a spa-like oversized shower, garden tub and a walk-in closet. Bedrooms 2 & 3 each feature a private bath and a walk-in closet. Retreat area perfect for a game room or media room. Three car side-entry garage for plenty of storage.
- Type:
- Single Family
- Sq.Ft.:
- 2,778
- Status:
- Active
- Beds:
- 4
- Lot size:
- 0.19 Acres
- Year built:
- 2012
- Baths:
- 3.00
- MLS#:
- 3861107
- Subdivision:
- Oak Creek Estates Ph 1b
ADDITIONAL INFORMATION
2 story, corner lot
- Type:
- Single Family
- Sq.Ft.:
- 2,909
- Status:
- Active
- Beds:
- 4
- Lot size:
- 0.32 Acres
- Year built:
- 2006
- Baths:
- 3.00
- MLS#:
- 1804490
- Subdivision:
- MISSION HILLS RANCH
ADDITIONAL INFORMATION
Charming 4-Bedroom Home with Game Room & Office - Your Perfect Retreat! Welcome to your dream home! This spacious 4-bedroom, 2.5-bathroom beauty is designed for modern living and comfort. This home boasts an impressive layout, perfect for entertaining and everyday life. As you step inside, you'll be greeted by an open and inviting floor plan, featuring a bright and airy living area that flows seamlessly into the dining room and kitchen. The gourmet kitchen is a chef's delight, with ample counter space, modern appliances, and a cozy breakfast area. Upstairs, you'll find a large game room, perfect for family fun or as a second living area. The dedicated home office offers a quiet space for work or study, making this home ideal for remote work or homeschooling. The four generously sized bedrooms include a luxurious master suite with a private bath and walk-in closet, offering a tranquil retreat at the end of the day. The additional bedrooms are perfect for family, guests, or even a hobby room. Step outside to the backyard, where you can enjoy your morning coffee or evening barbecues on the patio. The home backs up to a greenbelt, so no neighbors to the back of you. With a two-car garage, plenty of storage, and a location that's close to schools, parks, shopping, and dining, this home has it all. Don't miss your chance to make this lovely house your home! Schedule a tour today!
- Type:
- Single Family
- Sq.Ft.:
- 1,512
- Status:
- Active
- Beds:
- 3
- Lot size:
- 0.11 Acres
- Year built:
- 2024
- Baths:
- 2.00
- MLS#:
- 1803960
- Subdivision:
- OVERLOOK AT CREEKSIDE UNIT 2
ADDITIONAL INFORMATION
*Available November 2024!* The charming one-story Taft has a modern farmhouse design with stone on facade and offers a spacious kitchen overlooking the Gathering Room and Dining Area, and a Study. The island kitchen has stainless steel appliances, granite countertops and subway tile backsplash. Wood look vinyl.
- Type:
- Single Family
- Sq.Ft.:
- 1,192
- Status:
- Active
- Beds:
- 3
- Lot size:
- 0.23 Acres
- Year built:
- 2005
- Baths:
- 2.00
- MLS#:
- 554938
ADDITIONAL INFORMATION
This delightful 3-bedroom, 2-bathroom home is perfectly located on a peaceful cul-de-sac, offering a serene and private setting while still being within easy reach of Fischer Park, with its scenic walking trails and lush green spaces. Inside, you'll find a cozy living room featuring a charming fireplace. Ceiling fans, high ceilings and a new 50-gallon water heater make for added convenience. The backyard is a private retreat with a covered porch and a fully fenced-in area, perfect for relaxation and play. Enjoy the best of both indoor comfort and outdoor enjoyment in this well-maintained property.
- Type:
- Single Family
- Sq.Ft.:
- 1,667
- Status:
- Active
- Beds:
- 4
- Lot size:
- 0.11 Acres
- Year built:
- 2024
- Baths:
- 2.00
- MLS#:
- 1803801
- Subdivision:
- Parkside
ADDITIONAL INFORMATION
The Nettleton - This single-story home has a smart layout and includes four bedrooms in total with the owner's suite strategically placed toward the back of the home for added privacy. The living area flows into the family room, dining area and modern kitchen in an open layout for maximized interior space and features access to the backyard. Estimated COE Nov 2024. Prices, dimensions and features may vary and are subject to change. Photos are for illustrative purposes only.
- Type:
- Single Family
- Sq.Ft.:
- 1,292
- Status:
- Active
- Beds:
- 4
- Lot size:
- 3.58 Acres
- Year built:
- 2003
- Baths:
- 3.00
- MLS#:
- 3563030
- Subdivision:
- Royal Forrest
ADDITIONAL INFORMATION
THIS IS A GREAT INVESTOR'S GEM LOCATED IN THE HEART OF THE TEXAS HILL COUNTRY.
- Type:
- Single Family
- Sq.Ft.:
- 3,023
- Status:
- Active
- Beds:
- 4
- Lot size:
- 1 Acres
- Year built:
- 2015
- Baths:
- 3.00
- MLS#:
- 7489312
- Subdivision:
- Copper Creek
ADDITIONAL INFORMATION
5604 Copper Creek boasts a well thought-out floorplan that maximizes space and functionality. The interior features high ceilings, elegant finishes, and stylish fixtures complimented by architectural niches throughout, creating an inviting atmosphere. The kitchen is often a highlight equipped with modern appliances, ample counter space, and a huge island/breakfast bar making it a focal point for culinary creativity and gatherings. The secondary bedrooms are generously sized, providing peaceful retreats with their own baths and private lounging area. The Primary Suite feels like you are nestled in the trees with the large windows facing the private backyard. This ample room host a luxurious en-suite bath with soaking tub and walk in shower. Additional features include a private office/craft area perfect for remote work or hobbies. Both the formal dining and in kitchen dining ensures ample space to host holiday gatherings. The outdoors is equally impressive with cover raised porch providing the perfect spot for morning coffees and enjoying natures wildlife, accented by gardens and enticing trails that lead you to a number of private nooks and spaces to lounge or entertain guests. You will feel like you are in an enchanted garden! Located in New Braunfels, residents of Copper Ridge enjoy a manned gated community. Rich with attractions, enjoy the scenic Comal & Guadalupe rivers and the vibrant downtown shops, restaurants as well as live music venues. The community is known for its friendly atmosphere, making it a wonderful place to call home. 5604 Copper Creek represents a wonderful opportunity for anyone seeking a quality lifestyle in the Texas Hill Country!
- Type:
- Single Family
- Sq.Ft.:
- 1,578
- Status:
- Active
- Beds:
- 3
- Lot size:
- 1.03 Acres
- Year built:
- 2018
- Baths:
- 2.00
- MLS#:
- 1803585
- Subdivision:
- THE SUMMIT
ADDITIONAL INFORMATION
Welcome to your new home in the highly sought-after Summit neighborhood of Canyon Lake, where you can enjoy the freedom to use your property as you wish, with no HOA restrictions. This exceptional property offers the perfect blend of modern comfort and serene living, just minutes from the crystal-clear waters of Canyon Lake and the Guadalupe River. The long front driveway provides ample parking, including a dedicated RV spot plumbed for sewer and electrical hookups, ready for use. Situated on a spacious 1-acre lot, this 2018 home features 1,578 square feet of thoughtfully designed living space, including 3 bedrooms and 2 bathrooms. The interior impresses with vaulted ceilings and an open floor plan, perfect for both entertaining and everyday family life. As you approach, you're welcomed by a front covered porch-an ideal spot to savor your morning coffee while taking in the peaceful surroundings. Inside, the open layout offers flexibility for any lifestyle, and the kitchen is well equipped for the cook in the family, blends practicality with modern convenience. The main suite is a true retreat, offering ample space and comfort, perfect for unwinding after a long day. The additional bedrooms, located on the opposite side of the home, provide privacy and complement the desirable split floor plan. The backyard is ideal for cookouts and gatherings, featuring a large covered patio designed to provide shade and privacy for your personal use. The property also includes turf around the home, ensuring easy maintenance and beautiful green grass year-round. Beyond your doorstep, the community offers access to a pool and a nearby park, giving you endless recreational options. Whether it's fishing in the Guadalupe River, boating on Canyon Lake, or exploring the many activities the area has to offer, there's something for everyone. This property is competitively priced and ready for a new owner to make it their own. Don't miss out on the opportunity to enjoy tranquil mornings on your front porch in this beautiful Canyon Lake home.
- Type:
- Land
- Sq.Ft.:
- n/a
- Status:
- Active
- Beds:
- n/a
- Lot size:
- 1 Acres
- Baths:
- MLS#:
- 1803559
- Subdivision:
- COPPER RIDGE
ADDITIONAL INFORMATION
Grab your opportunity to build your dream custom home in the guard gated community of Copper Ridge. Take in the view as you drive down this cul-de-sac street to your new home site. Look out over the scenic hill country and take in the breeze that blows on the hill. With a one acre lot you will have room to build as well as retain some of the natural beauty of the trees, cactus, and rock that this lot has to offer. Enjoy the natural wildlife that like to roam through the area. Also, take advantage of the amenities of the Copper Ridge POA that include a community pool, tennis courts, basketball courts, playground and BBQ/picnic area. Schedule a showing so you can come out and see for yourself the view you can capture from this property.
- Type:
- Other
- Sq.Ft.:
- 2,562
- Status:
- Active
- Beds:
- n/a
- Lot size:
- 0.19 Acres
- Year built:
- 2014
- Baths:
- MLS#:
- 1803532
- Subdivision:
- CREEKSIDE CROSSING 2
ADDITIONAL INFORMATION
Contemporary Duplex with upgrades throughout! Awesome Investment opportunity in popular New Braunfels TX. Live on one side and rent out the other. Identical units. No carpet in living areas. Breakfast bar overlooks family room. Nice sized yard. Low maintenance xeriscaped front lawn.2 car garage. Appliances included. Refrigerator conveys. 3d Virtual tour available. Come take a look!
- Type:
- Low-Rise
- Sq.Ft.:
- 1,183
- Status:
- Active
- Beds:
- 2
- Year built:
- 2024
- Baths:
- 2.00
- MLS#:
- 1803525
ADDITIONAL INFORMATION
***CONSTRUCTION IS DONE! FINAL PHASE OF THE MOST PICTURESQUE CONDOMINIUMS ON THE GUADALUPE RIVER *** Welcome to Rio Guadalupe Condos, where luxury living meets the tranquility of nature. This pristine Guadalupe riverfront view can be yours from the patio right outside your living room sliding doors. Imagine enjoying access to the Guadalupe River at the fourth crossing, offering the most picturesque views of the river and limestone bluffs. This second floor condo features a 2 bedroom, 2-bath layout across 1183 Sq. ft. The spacious covered patio creates an ambiance of serenity, allowing you to immerse yourself in the soothing sights and sounds of the water. Nestled within a secure gated community, this condo exudes exclusivity and peace of mind. Amenities include swimming pool, private river access, controlled access gate, covered parking, security, and storage units available for purchase. Enjoy the convenience of one covered assigned parking space and an additional unassigned spot. The interior boasts quartz countertops in the kitchen and baths, includes a full appliance package which includes a full-sized stackable washer & dryer, stainless steel refrigerator, stove, microwave, and dishwasher. The kitchen's convenient island area becomes a focal point for gatherings and culinary adventures. Nearby attractions include the Whitewater music venue, the horseshoe portion of the river for tubing, kayaking, rafting, fly fishing, hiking, and wildlife viewing. Close to Canyon Lake, Gruene, and downtown New Braunfels, the condo offers easy access to day trips to Austin, San Marcos, Wimberley, Fredericksburg, and San Antonio. Short-term rentals are allowed, providing flexibility for those looking to invest or enjoy their property seasonally. This condo is not just a home; it's a lifestyle choice that brings together luxury, comfort, and nature, offering a unique living experience where every moment is a serenade of the river's flow. *** Some photos may not be of exact unit but interiors are the same*** Additional 2 & 3 bedroom units available. on 1st, 2nd, & 3rd floor.
$529,990
5757 Huron New Braunfels, TX
- Type:
- Single Family
- Sq.Ft.:
- 2,855
- Status:
- Active
- Beds:
- 4
- Lot size:
- 0.16 Acres
- Year built:
- 2024
- Baths:
- 4.00
- MLS#:
- 1803400
- Subdivision:
- Mayfair: 50ft. Lots
ADDITIONAL INFORMATION
MLS# 1803400 - Built by Highland Homes - CONST. COMPLETED Sep 15 ~ Discover the epitome of modern living with Highland Homes' stunning two-story Richmond plan. This exquisite residence offers four bedrooms, three full baths, and a dedicated study, perfect for both work and relaxation. Guests will appreciate the privacy of the downstairs guest room, while the upstairs loft and entertainment room provide ample space for family enjoyment. The exterior boasts beautiful curb appeal with stone and brick masonry, setting the tone for the elegance within. The primary bedroom features a charming bay window, and the main level impresses with 8-foot interior doors and sleek wood floors throughout. The kitchen is a culinary dream with quartz countertops, wood floors, and stylish matte black finish hardware. Indulge in luxury with a freestanding tub in the primary bath, ideal for unwinding. Extend your living space with an expansive outdoor patio, perfect for entertaining or serene relaxation. Experience the blend of comfort and sophistication in this Highland Homes masterpiece!!
- Type:
- Low-Rise
- Sq.Ft.:
- 610
- Status:
- Active
- Beds:
- 1
- Year built:
- 2023
- Baths:
- 1.00
- MLS#:
- 1803307
ADDITIONAL INFORMATION
Come enjoy this luxurious condominium located in Freiheit Village! Minutes from downtown New Braunfels and historic Gruene, the gated Mercer community is walking distance from countless options of shopping and dining, and located in one of Texas' highly desirable destinations! The open floor plan boasts lots of natural light through expansive windows, 10' ceilings, 7" luxury vinyl planks, water softener, WIFI smart home with ring doorbell, covered patio with storage room, spacious living area and separate laundry space with full size washer and dryer. Private primary suite includes generous closet and an oversized bathroom with frameless walk-in shower. Chef's kitchen is equipped with modern Samsung appliances, deep kitchen sink, quartz counters, smooth cooktop and abundance of cabinetry. Don't miss out on the amazing community amenities: resort-style pool, dog park with washing area, yard games, and an entertainment area with outdoor kitchen, bar and grill!
- Type:
- Single Family
- Sq.Ft.:
- 4,587
- Status:
- Active
- Beds:
- 6
- Lot size:
- 1.57 Acres
- Year built:
- 2006
- Baths:
- 5.00
- MLS#:
- 2697256
- Subdivision:
- Mission Hills Ranch 5
ADDITIONAL INFORMATION
Welcome to an extraordinary residence in the gated Enclave at Mission Hills, New Braunfels. Tucked at the end of a cul-de-sac, this home offers unmatched privacy. The grand foyer with high ceilings and niche details introduces the refined design throughout. The main living area, accented by a stone fireplace and large windows, is perfect for unwinding and gatherings. The gourmet kitchen features granite countertops, custom cabinetry, and modern appliances, with ample space for culinary endeavors. Adjacent, the formal dining room sets the stage for sophisticated entertaining. The primary suite on the main floor is a luxurious retreat, featuring a custom-built closet and spa-like en-suite with newly updated double vanities, a walk-in shower, and a soaking tub. The home offers six spacious bedrooms, each with generous walk-in closets. A guest suite on the main level ensures visitor comfort, while other bedrooms, including one with a Jack-and-Jill bath, are thoughtfully designed. Upstairs, a second living area serves as a flexible family room, media space, or playroom. A dedicated office on the main level enhances productivity. The lot's secluded backyard with a natural buffer provides space and privacy within city limits, close to New Braunfels' amenities. The fenced yard secures family and pets, with the open lot backing to a ranch property for added solitude. A sparkling pool with a waterfall feature, a deck, fire pit, and in-ground sprinkler system enhance outdoor living. Additional highlights include an outdoor shed, a garage with a high-amp wall outlet for EV charging, and a park across the street offering unobstructed views. Recent upgrades, including a new roof in 2021 and dual A/C units replaced in 2018 and 2019, ensure efficiency and comfort. Experience unparalleled luxury, privacy, and convenience in this remarkable New Braunfels residence!
- Type:
- Single Family
- Sq.Ft.:
- 1,540
- Status:
- Active
- Beds:
- 3
- Lot size:
- 0.17 Acres
- Year built:
- 2009
- Baths:
- 2.00
- MLS#:
- 554820
ADDITIONAL INFORMATION
Adorable home in Great School District, Property Tax is Guadalupe County, Electric provided by GVEC instead of NBU, Open floorplan offering 3 bedrooms and two full baths, with the Master Suite that will not disappoint separated from the other two bedrooms for privacy. NO Carpet in the home!! Newly installed 40 gallon hot water heater, refrigerator and washer and dryer offered with the home. Matured Trees with covered patio, landscaped with Crepe Myrtles, rose bushes and many more beautiful plants. Amenities include a neighborhood pool within two streets from the home so very walkable, basketball court also, schools walkable distance, close to Fischer Park which offers a splash pad at the park. Seller is accepting offers, so don't hesitate to submit an offer.
- Type:
- Single Family
- Sq.Ft.:
- 1,267
- Status:
- Active
- Beds:
- 3
- Lot size:
- 0.19 Acres
- Year built:
- 1995
- Baths:
- 2.00
- MLS#:
- 554774
ADDITIONAL INFORMATION
Explore a beautifully maintained 3-bedroom, 2-bathroom home on a spacious corner lot! Enjoy the backyard with lovely trees and an entertainment slab. Find relaxation in the shaded front yard perfect for porch sitting. Conveniently located within walking distance of Frazier Elementary, Memorial Early College High School, and Church Hill Middle School. Just a 5-minute drive to Town Center at Creekside, Bucee's, and medical facilities without needing to access I35. Gruene's beauty is also just a 5-minute drive away! Don't let this opportunity pass you by!


Listings courtesy of ACTRIS MLS as distributed by MLS GRID, based on information submitted to the MLS GRID as of {{last updated}}.. All data is obtained from various sources and may not have been verified by broker or MLS GRID. Supplied Open House Information is subject to change without notice. All information should be independently reviewed and verified for accuracy. Properties may or may not be listed by the office/agent presenting the information. The Digital Millennium Copyright Act of 1998, 17 U.S.C. § 512 (the “DMCA”) provides recourse for copyright owners who believe that material appearing on the Internet infringes their rights under U.S. copyright law. If you believe in good faith that any content or material made available in connection with our website or services infringes your copyright, you (or your agent) may send us a notice requesting that the content or material be removed, or access to it blocked. Notices must be sent in writing by email to [email protected]. The DMCA requires that your notice of alleged copyright infringement include the following information: (1) description of the copyrighted work that is the subject of claimed infringement; (2) description of the alleged infringing content and information sufficient to permit us to locate the content; (3) contact information for you, including your address, telephone number and email address; (4) a statement by you that you have a good faith belief that the content in the manner complained of is not authorized by the copyright owner, or its agent, or by the operation of any law; (5) a statement by you, signed under penalty of perjury, that the information in the notification is accurate and that you have the authority to enforce the copyrights that are claimed to be infringed; and (6) a physical or electronic signature of the copyright owner or a person authorized to act on the copyright owner’s behalf. Failure to include all of the above information may result in the delay of the processing of your complaint.
 |
| This information is provided by the Central Texas Multiple Listing Service, Inc., and is deemed to be reliable but is not guaranteed. IDX information is provided exclusively for consumers’ personal, non-commercial use, that it may not be used for any purpose other than to identify prospective properties consumers may be interested in purchasing. Copyright 2024 Four Rivers Association of Realtors/Central Texas MLS. All rights reserved. |
New Braunfels Real Estate
The median home value in New Braunfels, TX is $342,990. This is lower than the county median home value of $443,100. The national median home value is $338,100. The average price of homes sold in New Braunfels, TX is $342,990. Approximately 57.4% of New Braunfels homes are owned, compared to 34.43% rented, while 8.17% are vacant. New Braunfels real estate listings include condos, townhomes, and single family homes for sale. Commercial properties are also available. If you see a property you’re interested in, contact a New Braunfels real estate agent to arrange a tour today!
New Braunfels, Texas has a population of 87,549. New Braunfels is more family-centric than the surrounding county with 36.75% of the households containing married families with children. The county average for households married with children is 32.14%.
The median household income in New Braunfels, Texas is $76,890. The median household income for the surrounding county is $85,912 compared to the national median of $69,021. The median age of people living in New Braunfels is 35.1 years.
New Braunfels Weather
The average high temperature in July is 94.1 degrees, with an average low temperature in January of 39.1 degrees. The average rainfall is approximately 34.2 inches per year, with 0.1 inches of snow per year.
