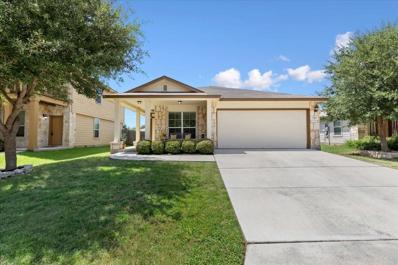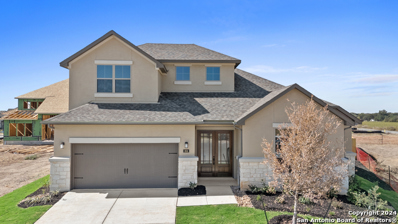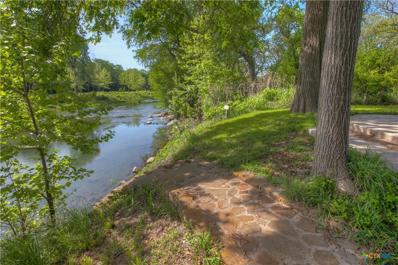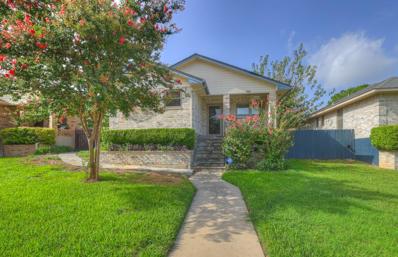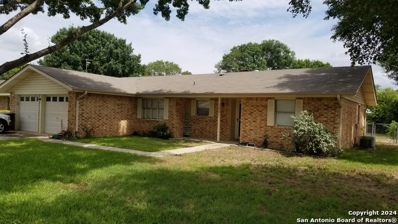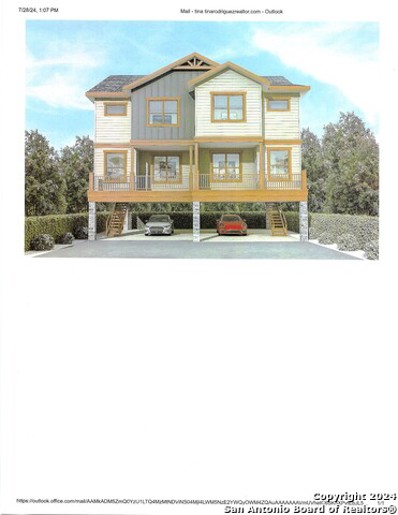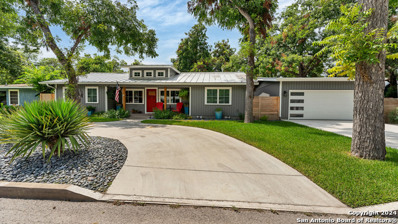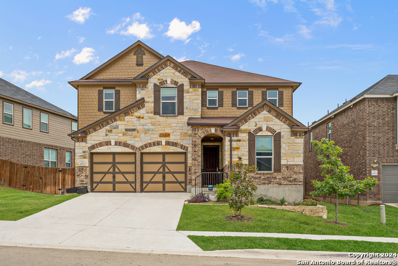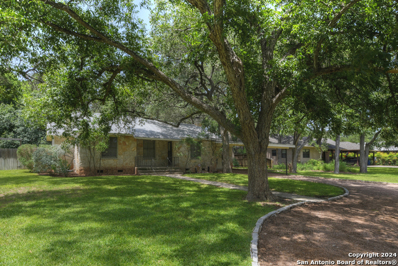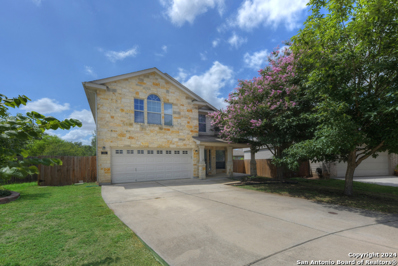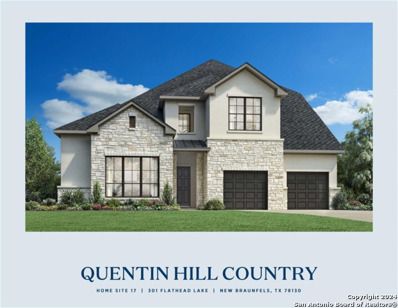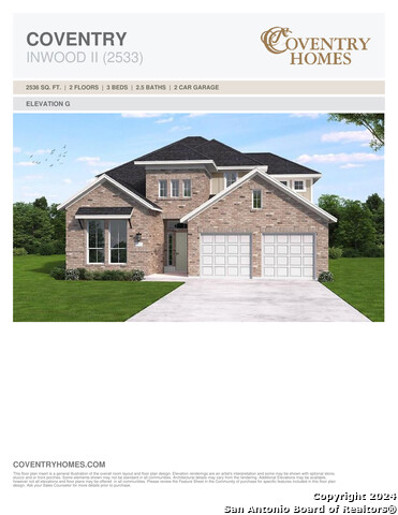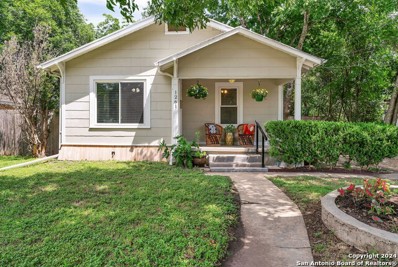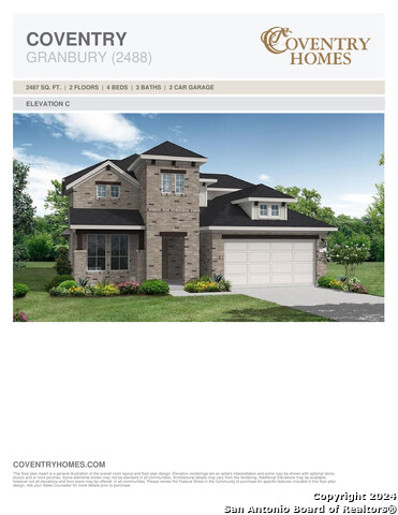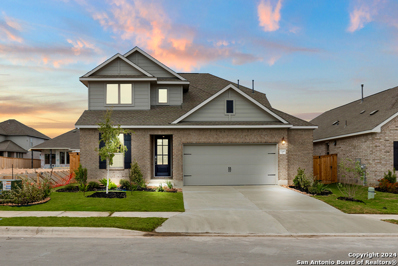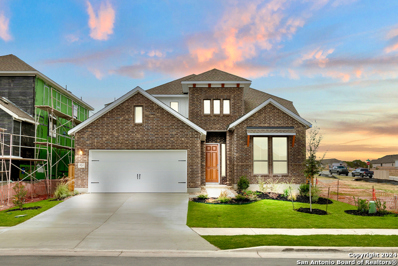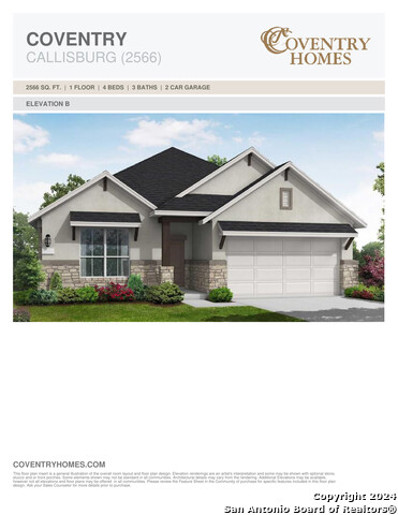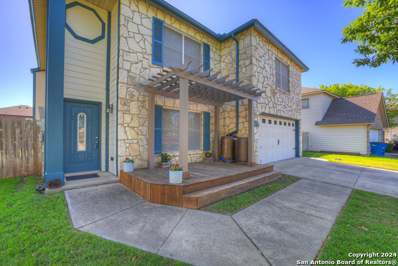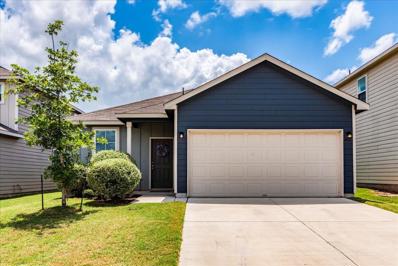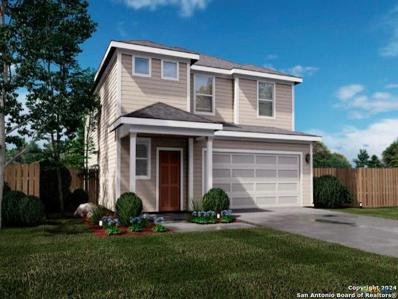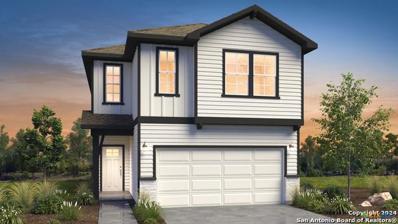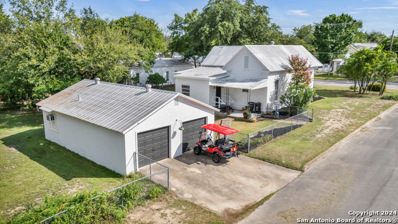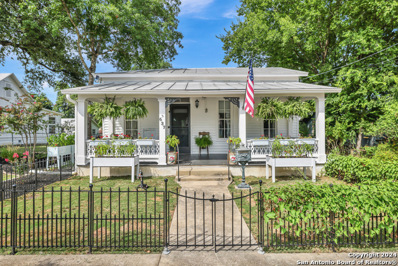New Braunfels TX Homes for Rent
- Type:
- Single Family
- Sq.Ft.:
- 1,364
- Status:
- Active
- Beds:
- 3
- Lot size:
- 0.14 Acres
- Year built:
- 2013
- Baths:
- 2.00
- MLS#:
- 4228904
- Subdivision:
- Avery Park
ADDITIONAL INFORMATION
Welcome to this charming 3-bedroom, 2-bathroom, with 1,364 square feet of well-maintained living space, this property offers comfort and convenience. The master bathroom features a relaxing garden tub and a stand-up shower, providing convenience. The laundry room is equipped with shelving, offering plenty of storage space. The cozy covered porch welcomes you in, while the nice-sized backyard and covered patio are perfect for outdoor activities and entertaining. Located close to restaurants and shopping, this home ensures that all your needs are just a short distance away. Move-in ready and meticulously cared for, this home is an excellent choice for those looking t
- Type:
- Single Family
- Sq.Ft.:
- 2,716
- Status:
- Active
- Beds:
- 4
- Lot size:
- 0.15 Acres
- Year built:
- 2024
- Baths:
- 3.00
- MLS#:
- 1798700
- Subdivision:
- Legacy At Lake Dunlap
ADDITIONAL INFORMATION
Peaceful living by Lake Dunlap in New Braunfels. This beautiful Monticello Home is close to shopping, the river, dining Schlitterbahn and downtown with easy access to IH 35 and SH 46. Situated on a corner lot in a cul-de-sac this 2 story home offers 4 bedrooms, primary and a guest suite downstairs, 3 full baths an island kitchen with gas cooking and a large game room. A nice 15x 10 covered patio for grilling and enjoying your fenced backyard. Call today to tour this beautiful home!
ADDITIONAL INFORMATION
Come see this beautiful 1 acre lot on the Guadalupe river, close to Gruene, which includes an upper area for home building, and a large recreational area below on the Guadalupe River. As you enter the property, you are guided by large oak trees into the entrance. Also available for sale are lots numbers 72038 and 72039. The riverfront section of the property includes 117 feet of water front area on the Guadalupe River, a huge area for camping, and get togethers. Do not miss this rare opportunity on this beautiful river access lot, covered with large oak trees, great river access, and a terrific spot for home site building opportunities. This lot is zoned R-2.
- Type:
- Single Family
- Sq.Ft.:
- 1,295
- Status:
- Active
- Beds:
- 2
- Lot size:
- 0.13 Acres
- Year built:
- 1993
- Baths:
- 2.00
- MLS#:
- 20692579
- Subdivision:
- Summerwood 8
ADDITIONAL INFORMATION
Explore this charming garden home retreat with a screened patio ideal for enjoying leisurely moments in your secluded sanctuary, a covered porch to greet your neighbors, a dedicated space in the garage for pursuing your DIY projects. The kitchen features stainless steel appliances, including the fridge, a spacious pantry and privacy from the living room. The roof was replaced in 2020 along with several new windows in the last few years. Immerse yourself in a community that offers amenities such as tennis courts and a picturesque park by the Guadalupe River. The nearby loop is your gateway to the attractions of Gruene, historical New Braunfels or shopping at Creekside.
- Type:
- Single Family
- Sq.Ft.:
- 1,475
- Status:
- Active
- Beds:
- 3
- Lot size:
- 0.18 Acres
- Year built:
- 1984
- Baths:
- 2.00
- MLS#:
- 1798255
- Subdivision:
- Gruene Road 2
ADDITIONAL INFORMATION
3 bedroom, 2 bath home just off of Gruene Road. Centrally located in New Braunfels and close to Gruene, schools, and shopping. Beautiful stone fireplace in the large livingroom. Master bedroom has 2 roomy closets. Home sits on 1/5 of an acre with a fenced in backyard, covered patio and mature trees. Comal ISD.
- Type:
- Other
- Sq.Ft.:
- 3,279
- Status:
- Active
- Beds:
- n/a
- Lot size:
- 0.24 Acres
- Year built:
- 2024
- Baths:
- MLS#:
- 1798077
- Subdivision:
- INGRAM ACRES
ADDITIONAL INFORMATION
DRIVE THROUGH THE MATURE TREES OF SLEEPLY HOLLOW JUST MINUTES TO RIVER , FLOATING ,FISHING ,SWIMMING, OUTDOOR ADVENTURES, TAKE A WALK ALONG THE GUADALUPE RIVER, JUMP ON A 4 WHEEL GO CART JOIN THE NIGHT LIFE , OLDEST DANCE HALL IN TEXAS, LOTS OF RESTAURANTS , BOUTIQUES, SHOPS, ENTERTAINMENT, HISTORIC SITES, ART GALLERIES, MUCH MORE THIS COMMUNITY HAS A LIFE OF ITS OWN. BUILD YOUR DREAM HOME IN INGRAMS ACRES AND ENJOY ALL THE AMENITIES OF GRUENE. GREAT INVESTMENT PROPERTY 3 BEDROOM 2 1/2 BATH 3279 SQ.FT. CUSTOM BUILT BY RIVER HILLS CUSTOM BUILDER. HOA IS BEING CREATED NOW WILL BE AVAILABLE SOON
$689,000
550 Cross St New Braunfels, TX 78130
- Type:
- Single Family
- Sq.Ft.:
- 1,431
- Status:
- Active
- Beds:
- 3
- Year built:
- 1948
- Baths:
- 2.00
- MLS#:
- 1798096
- Subdivision:
- FIVE/CROSS CONDO
ADDITIONAL INFORMATION
Don't miss out on this opportunity to own a dream home in the heart of New Braunfels! This downtown retreat is absolutely stunning and situated conveniently only a golf cart ride away from downtown amenities. Completely remodeled from the studs, it boasts countless upgrades such as quartz countertops, a wine fridge, top of the line appliances, luxury vinyl plank flooring and countless additional features that are sure to impress you and your future guests. The upgrades don't stop on the inside because outside you will find a recently added 2 car detached garage that creates 6 parking spaces and a circular drive. The garage has polyspartic epoxy garage flooring, built ins offering considerable storage, a work bench, slat walls and a Tesla charger! The backyard has recently been transformed into a tranquil oasis you will never want to leave. Enhancements to the backyard include xeriscaping ,turf, and an outdoor kitchen. Also added is a moisture shield, meridian composite deck and a custom Castohn pavers with stone accent. The backyard continues with raised beds, new landscaping and full irrigation including under turf drip. Also recently added are 2 Renaissance patio covers with all- weather tops and ceiling fan so that you can enjoy your gorgeous back yard year-round! Every detail has been thoughtfully considered, and the work has been done so all that you have left to do is sit back, relax and enjoy this immaculate home. This home exemplifies what living in New Braunfels is all about!
- Type:
- Single Family
- Sq.Ft.:
- 3,470
- Status:
- Active
- Beds:
- 5
- Lot size:
- 0.18 Acres
- Year built:
- 2020
- Baths:
- 3.00
- MLS#:
- 1797881
- Subdivision:
- LEGEND POINT
ADDITIONAL INFORMATION
Welcome to your dream home in the highly sought-after Legend Point subdivision of New Braunfels! This expansive 5-bedroom, 2.5-bathroom gem offers 3,470 square feet of vast living space, thoughtfully designed across two stories. This home features two living areas, one downstairs and one large game room upstairs. Enjoy two versatile eating areas, ideal for both casual meals and formal dinners. Conveniently, one bedroom and a bathroom are located downstairs, making it perfect for guests or multi-generational living. The upper level is dedicated to the impressive primary bedroom, which boasts ample space and privacy. Enjoy the added benefits of modern living with energy-efficient solar panels and dual air conditioning units ensuring comfort year-round. The spacious lot is one of the largest in the community, offering a charming gazebo-an ideal spot for outdoor gatherings or quiet evenings. Residents of Legend Point also enjoy exclusive access to a neighborhood pool and playground, adding to the allure of this vibrant community. This home combines comfort, style, and convenience, making it the perfect retreat for your family. Don't miss out on this exceptional property-schedule a viewing today!
- Type:
- Single Family
- Sq.Ft.:
- 2,806
- Status:
- Active
- Beds:
- 4
- Lot size:
- 0.21 Acres
- Year built:
- 2003
- Baths:
- 3.00
- MLS#:
- 1797823
- Subdivision:
- RIVER TERRACE
ADDITIONAL INFORMATION
Located in the heart of New Braunfels, this two-story home offers 4 bedrooms and 2.5 baths, with all bedrooms conveniently situated upstairs and a half bath downstairs. Set on a corner lot, the layout includes an open living, dining, and kitchen area on the main floor, ideal for daily living and entertaining. The backyard offers space for outdoor activities or relaxation. The kitchen features cabinets with extra height for ample storage, ensuring you have plenty of room for all your kitchen essentials. Additionally, it includes a built-in vacuum system both downstairs and upstairs, making cleaning a breeze. One of the unique benefits of this home is the voluntary HOA that provides access to the nearby Guadalupe River via the private park, perfect for outdoor activities and enjoying the natural beauty of the area.
- Type:
- Single Family
- Sq.Ft.:
- 1,254
- Status:
- Active
- Beds:
- 2
- Lot size:
- 0.69 Acres
- Year built:
- 1947
- Baths:
- 1.00
- MLS#:
- 1797786
- Subdivision:
- LANDA PARK HIGHLAND
ADDITIONAL INFORMATION
Location, location, Location...cute rock home with a standing seam metal roof on a huge lot on THE HILL just above Landa Park on one of the most picturesque streets in New Braunfels. Formal living room with a beautiful fireplace original to the house. Traditional original swinging door from the kitchen to the formal dining room. Two living areas. Updated bathroom. HVAC replaced in July 2024. Out back is a big 25 X 16 deck on a herringbone layout that includes the trees so that you can sit and listen to and watch the bounty of Mother Nature in this very private and peaceful setting that is very much like having your own private park. Plus NO HOA.
- Type:
- Single Family
- Sq.Ft.:
- 2,700
- Status:
- Active
- Beds:
- 4
- Lot size:
- 0.19 Acres
- Year built:
- 2007
- Baths:
- 3.00
- MLS#:
- 1797578
- Subdivision:
- DOVE CROSSING
ADDITIONAL INFORMATION
Open House Sat. Sept. 7th from 11am - 1pm. Welcome to your new home in beautiful New Braunfels! This stunning two-story home offers a perfect blend of modern comfort and classic charm. With 4 bedrooms and 2.5 bathrooms, this spacious property provides ample room for families and guests alike. The open-concept design seamlessly connects the living, dining, and kitchen areas, making it ideal for both everyday living and entertaining. Enjoy the elegance of beautiful countertops, ample kitchen and cabinet space and the convenience of two separate eating areas. Upstairs, you'll find a large master suite with a private en-suite bathroom, and garden tub perfect for private relaxation. There are 3 additional well-sized bedrooms that offer versatility and comfort. The central game room provides an abundance of space for relaxation or play. Outside, the covered patio and large backyard creates a delightful space for outdoor gatherings and leisure. Additionally, there is a lovely apple tree in the backyard, adding a touch of nature to your outdoor space. Located in a sought-after New Braunfels neighborhood, you'll enjoy close proximity to shopping, schools, parks and endless entertainment and recreation. Easy access to major highways makes commuting a breeze and puts everything you need conveniently close by. Experience the best of New Braunfels living in this exceptional two-story home. Schedule your tour today and see why this could be your perfect next address! Recent Upgrades Include: 2020 - New A/C Unit Capacitor, 2022 - New Water Heater Expansion Tank, 2023 New Exterior Breaker, Smart Phone App Compatible Garage Door.
- Type:
- Single Family
- Sq.Ft.:
- 3,901
- Status:
- Active
- Beds:
- 4
- Lot size:
- 0.32 Acres
- Year built:
- 2024
- Baths:
- 5.00
- MLS#:
- 1797410
- Subdivision:
- Toll Brothers At Legacy At Lak
ADDITIONAL INFORMATION
MLS# 1797410 - Built by Toll Brothers, Inc. - November completion! ~ Your dream home is waiting. The open-concept kitchen and great room provide the ideal space for entertaining. With vaulted ceilings and an optional fireplace, the main living room provides a cozy atmosphere for the whole family. The community is situated just minutes away from shopping, dining, and entertainment.
- Type:
- Single Family
- Sq.Ft.:
- 2,798
- Status:
- Active
- Beds:
- 3
- Lot size:
- 0.17 Acres
- Year built:
- 2024
- Baths:
- 3.00
- MLS#:
- 1797706
- Subdivision:
- Mayfair
ADDITIONAL INFORMATION
Introducing the Inwood II - this stunning two-story home offers 2,536 sq. ft. of versatile living space, featuring 3 bedrooms, 21/2 bathrooms, a study, and a media room-ideal for both living and entertaining. Step through the impressive 8-foot front door and be greeted by soaring ceilings that enhance the open, airy feel of the home. The study, perfectly suited for a home office or additional entertainment space, adds to the home's functionality. The breakfast area and primary bedroom both feature charming bay windows that invite ample natural light. The primary bath includes a luxurious walk-in shower, providing a spa-like retreat. Enjoy the outdoors with an extended covered patio, perfect for relaxing or hosting gatherings. And there is a 5-foot extension on the garage side for whatever you would like. The Inwood II combines elegance with practicality, offering the perfect setting for your lifestyle. Come see it today!
- Type:
- Single Family
- Sq.Ft.:
- 3,200
- Status:
- Active
- Beds:
- 4
- Lot size:
- 0.17 Acres
- Year built:
- 2002
- Baths:
- 3.00
- MLS#:
- 1797221
- Subdivision:
- GRUENE CROSSING 3
ADDITIONAL INFORMATION
Lovely curb appeal, perfect and spacious home. This inviting two-story home is a perfect blend of comfort and style. The main level shows off elegant ceramic tile flooring throughout, creating a orderly flow between the generously sized 2 living room, 2 dining room, and kitchen area. The primary bedroom downstairs is a refuge, complete with plush carpeting, a walk-in closet, and a spa-like en suite bathroom featuring a oversized tub. Upstairs, discover a haven retreat with the remaining 3 generously sized bedrooms, each furnished with a walk-in closet for ample storage. All bedrooms are carpeted with brand new carpet for added comfort. For relaxation and entertainment, the home offers an amazing inground pool with a diving board and a covered patio, perfect for outdoor gatherings. Great location only two miles from Guadalupe River, shopping and entertainment, and all the charm of downtown Gruene.
$334,900
1261 W MILL New Braunfels, TX 78130
- Type:
- Single Family
- Sq.Ft.:
- 1,332
- Status:
- Active
- Beds:
- 3
- Lot size:
- 0.26 Acres
- Year built:
- 1938
- Baths:
- 2.00
- MLS#:
- 1797229
- Subdivision:
- West End
ADDITIONAL INFORMATION
Nestled in the heart of historic New Braunfels, this 3/2 is ideally situated for those seeking both tranquility and convenience. Built in 1938, the home still has the original hardwood floors and other charming touches that give it that homey vibe. Super cute front porch to sip your tea and watch the world go by. Large primary suite with lots of closet space and an exit door to the back yard. Zoned R-2 and sitting on a quarter of an acre there is plenty of room to add a guest house/mother-in-law suite or create your own backyard paradise. Extra outdoor buildings include a workshop/storage building and a screened in sandbox/sitting area that would be great for little kids! Tired of being at the house? Take a short drive to downtown. You'll live minutes away from local attractions, dining, and shopping! Das Rec and Landa Park are also right down the road. Come take a look and see if 1261 W Mill St could be your new home sweet home!
- Type:
- Single Family
- Sq.Ft.:
- 2,706
- Status:
- Active
- Beds:
- 4
- Lot size:
- 0.14 Acres
- Year built:
- 2024
- Baths:
- 4.00
- MLS#:
- 1797222
- Subdivision:
- Mayfair
ADDITIONAL INFORMATION
Welcome to the Granbury! This remarkable residence spans 2,706 sq. ft. and features 4 bedrooms and 31/2 bathrooms, offering a thoughtfully crafted layout with a study downstairs and a spacious game room upstairs. The first floor includes two bedrooms and 21/2 bathrooms, including the luxurious primary suite, providing versatile living arrangements. The primary bedroom is accentuated by a charming bay window, while the Texas-sized patio extends your living space outdoors, perfect for entertaining. Ceiling fans in the primary bedroom, great room, and game room ensure comfort throughout the home. The upgraded tile and countertops add a touch of elegance and are sure to be a conversation starter at any gathering. Experience the exceptional design and quality of the Granbury-stop by to see your dream home today!
- Type:
- Single Family
- Sq.Ft.:
- 2,878
- Status:
- Active
- Beds:
- 4
- Lot size:
- 0.14 Acres
- Year built:
- 2024
- Baths:
- 3.00
- MLS#:
- 1797217
- Subdivision:
- Mayfair
ADDITIONAL INFORMATION
Introducing The Devers: a sprawling 2,878 sq ft home brimming with versatility and comfort! This exceptional home features 4 bedrooms and 3 full bathrooms, offering a perfect blend of functionality and style for any family. The thoughtful layout includes 2 bedrooms and 2 full bathrooms on the main floor. This setup provides flexibility for multi-generational living or guest accommodations. A dedicated study space awaits your personal touch-ideal as an office or a second entertainment area. A charming bay window in the primary bedroom and dual closets for ample storage. Step outside into a Texas-sized patio for outdoor gatherings and entertainment. Experience the perfect floor plan, stop by today! Store all Your extras in the 5-foot bump out on the side of the garage!!
- Type:
- Single Family
- Sq.Ft.:
- 3,169
- Status:
- Active
- Beds:
- 4
- Lot size:
- 0.14 Acres
- Year built:
- 2024
- Baths:
- 4.00
- MLS#:
- 1797203
- Subdivision:
- Mayfair
ADDITIONAL INFORMATION
Ahhh The Granger!!!! The Big Boy on our 50 ft lot series at 3118 sq ft. With a variation of bedrooms possible to build; this one has 4 bedrooms with 4 full baths, a media room, a teen room, and a loft. With a shower seat in the primary bath, you can stay lost for a while. With a BOOM factor of an extended covered patio with bay windows in the primary bedroom and breakfast room, and ceiling fans in the primary, living, and loft. This one has a room for everyone!!!
- Type:
- Single Family
- Sq.Ft.:
- 2,504
- Status:
- Active
- Beds:
- 4
- Lot size:
- 0.14 Acres
- Year built:
- 2024
- Baths:
- 3.00
- MLS#:
- 1797198
- Subdivision:
- Mayfair
ADDITIONAL INFORMATION
Welcome to your dream home! The Callisburg offers an exceptional use of space with its thoughtfully designed layout. Spanning 2,504 sq. ft., this home features 4 bedrooms and 3 full bathrooms, maximizing every square foot for comfort and functionality. The home boasts high ceilings and 8-foot doors, creating a sense of openness and enhancing the flow of natural light throughout. Discover an en-suite bedroom, a study, and a convenient pocket office. The primary bath is a luxurious retreat, featuring a separate tub and a spacious shower for ultimate relaxation. Enjoy outdoor living with a Texas-sized patio, perfect for entertaining guests. Experience the perfect blend of style and functionality in the Callisburg-visit your dream home today!
- Type:
- Single Family
- Sq.Ft.:
- 2,110
- Status:
- Active
- Beds:
- 4
- Lot size:
- 0.22 Acres
- Year built:
- 2000
- Baths:
- 3.00
- MLS#:
- 1797115
- Subdivision:
- Stone Gate
ADDITIONAL INFORMATION
- Type:
- Single Family
- Sq.Ft.:
- 1,680
- Status:
- Active
- Beds:
- 3
- Lot size:
- 0.12 Acres
- Year built:
- 2021
- Baths:
- 2.00
- MLS#:
- 8387323
- Subdivision:
- Elley West Un 1
ADDITIONAL INFORMATION
Welcome to this charming one-story home, built in 2021, where modern convenience meets cozy elegance. This beautifully maintained home features an open floor plan that seamlessly connects the spacious living areas. The heart of the home, the kitchen, has granite countertops and a generously sized island perfect for both meal prep and casual dining. With three bedrooms and two bathrooms, this home offers comfortable living for families and guests alike. A dedicated office provides a quiet, productive space, ideal for remote work or study. Step outside to enjoy the covered back patio, a serene spot for relaxation or entertaining. Whether you're hosting a summer barbecue or unwinding after a long day, this outdoor space adds a touch of tranquility to your lifestyle. Don’t miss the opportunity to make this beautiful, nearly-new home yours—where every detail has been thoughtfully designed for modern living.
- Type:
- Single Family
- Sq.Ft.:
- 1,908
- Status:
- Active
- Beds:
- 4
- Lot size:
- 0.11 Acres
- Year built:
- 2024
- Baths:
- 3.00
- MLS#:
- 552402
ADDITIONAL INFORMATION
****LIMITED-SERVICE LISTING. PLEASE DO NOT CONTACT LISTING AGENT. ** For more information call VIEW HOMES, Ask On-Site Sales Counselor for more details (210) 791-9032. The location on MAP may not be exact. Call Professional Sales Rep for more questions
- Type:
- Single Family
- Sq.Ft.:
- 2,415
- Status:
- Active
- Beds:
- 5
- Lot size:
- 0.11 Acres
- Year built:
- 2024
- Baths:
- 5.00
- MLS#:
- 552400
ADDITIONAL INFORMATION
**Behold the breathtaking skyline panorama from this exquisite two-tiered residence, a haven of luxury and elegance! Stretching across an impressive 2,448 square feet of meticulously crafted space, this architectural marvel is adorned with 5 opulent bedrooms and 3.5 bathrooms detailed to perfection. Nestled within is a spacious 2-car garage, seamlessly integrated to accentuate the home's refined aesthetic. But the true crowning glory? A sumptuously designed primary bedroom, a sanctuary of serenity, strategically positioned on the ground floor, ensuring both unparalleled privacy and an essence of regal grandeur.
- Type:
- Single Family
- Sq.Ft.:
- 2,064
- Status:
- Active
- Beds:
- 3
- Lot size:
- 0.38 Acres
- Year built:
- 1888
- Baths:
- 2.00
- MLS#:
- 1796968
- Subdivision:
- CB1036 - CITY BLOCK 1036
ADDITIONAL INFORMATION
Discover timeless charm and modern comfort in this 1888-built Victorian home, beautifully positioned on an oversized corner lot in downtown New Braunfels. The home's ornate Victorian details are accentuated by fresh exterior paint, while its 2064 sq ft of living space, spread over more than 1/3 of an acre, exudes the historical allure of our community. Upon entering, you are greeted by a spacious living area with walls of windows that fill the room with natural light. This home retains its original floors, windows, doors, framing, and shiplap walls, seamlessly blending historical character with modern updates to the electrical, plumbing, and HVAC systems. The primary bedroom features a beautifully painted floor rug and an attached ensuite bathroom, adding a touch of elegance. The second living area is generously sized, with windows overlooking the private backyard. Throughout the home, you'll find exposed brick columns, crown molding, wainscoting, and built-in bookcases, all contributing to its immense beauty and detailed craftsmanship. High ceilings and a spacious design further highlight the thoughtful quality of the home's construction. The property includes a detached 2-car garage with a climate-controlled 250 sq ft workshop, perfect for hobbies or extra storage. Additional features of the large lot include an old barn for added storage and a fully fenced backyard with ample space for gardening. Recent roof repairs and leveled beams ensure that this home is ready for its new owner. Located just half a mile from the Main Plaza, a few hundred feet from the Comal River, and a short golf cart ride to local restaurants and entertainment, this home offers both convenience and a vibrant lifestyle. Embrace the perfect blend of historical charm and modern amenities in this stunning Victorian residence.
- Type:
- Single Family
- Sq.Ft.:
- 1,384
- Status:
- Active
- Beds:
- 2
- Lot size:
- 0.19 Acres
- Year built:
- 1888
- Baths:
- 2.00
- MLS#:
- 1796963
- Subdivision:
- CB1036 - CITY BLOCK 1036
ADDITIONAL INFORMATION
$30k Price Reduction! Discover the charm of yesteryear with this exquisite historical home, built in the late 1800s, situated in the heart of downtown New Braunfels. As you approach, the fresh exterior paint and meticulous landscaping immediately catch your eye, setting the tone for the elegance that awaits inside. The front porch, adorned with a swing and rocking chairs, invites you to relax and enjoy the ambiance of a bygone era when Gruene Hall was still the new place in town. Step inside to be greeted by original doors, framing, and shiplap walls, all bathed in natural light from the abundant windows. The living room, formal dining room, and bedrooms feature hand-painted floors and brick columns, further enhancing the home's unique character. In the kitchen, a snapshot of the past is revealed above the door, showcasing layers of historical wall finishes. While maintaining its Gilded Age allure, this home has been thoughtfully updated with modern conveniences, including updated electric, plumbing, and HVAC systems. With 2 comfortable bedrooms and 2 bathrooms, this home offers both charm and comfort, complemented by high ceilings that add to the sense of space. The property also features a driveway that extends through the lot to Lindheimer St, providing an additional private entrance. Embrace a lifestyle of convenience, just half a mile from the Main Plaza, steps from the Comal River, and a short golf cart ride to the area's best restaurants and entertainment. Experience the perfect blend of history and modern comfort in this captivating New Braunfels home by scheduling a showing today.

Listings courtesy of ACTRIS MLS as distributed by MLS GRID, based on information submitted to the MLS GRID as of {{last updated}}.. All data is obtained from various sources and may not have been verified by broker or MLS GRID. Supplied Open House Information is subject to change without notice. All information should be independently reviewed and verified for accuracy. Properties may or may not be listed by the office/agent presenting the information. The Digital Millennium Copyright Act of 1998, 17 U.S.C. § 512 (the “DMCA”) provides recourse for copyright owners who believe that material appearing on the Internet infringes their rights under U.S. copyright law. If you believe in good faith that any content or material made available in connection with our website or services infringes your copyright, you (or your agent) may send us a notice requesting that the content or material be removed, or access to it blocked. Notices must be sent in writing by email to [email protected]. The DMCA requires that your notice of alleged copyright infringement include the following information: (1) description of the copyrighted work that is the subject of claimed infringement; (2) description of the alleged infringing content and information sufficient to permit us to locate the content; (3) contact information for you, including your address, telephone number and email address; (4) a statement by you that you have a good faith belief that the content in the manner complained of is not authorized by the copyright owner, or its agent, or by the operation of any law; (5) a statement by you, signed under penalty of perjury, that the information in the notification is accurate and that you have the authority to enforce the copyrights that are claimed to be infringed; and (6) a physical or electronic signature of the copyright owner or a person authorized to act on the copyright owner’s behalf. Failure to include all of the above information may result in the delay of the processing of your complaint.

 |
| This information is provided by the Central Texas Multiple Listing Service, Inc., and is deemed to be reliable but is not guaranteed. IDX information is provided exclusively for consumers’ personal, non-commercial use, that it may not be used for any purpose other than to identify prospective properties consumers may be interested in purchasing. Copyright 2024 Four Rivers Association of Realtors/Central Texas MLS. All rights reserved. |

The data relating to real estate for sale on this web site comes in part from the Broker Reciprocity Program of the NTREIS Multiple Listing Service. Real estate listings held by brokerage firms other than this broker are marked with the Broker Reciprocity logo and detailed information about them includes the name of the listing brokers. ©2024 North Texas Real Estate Information Systems
New Braunfels Real Estate
The median home value in New Braunfels, TX is $377,900. This is lower than the county median home value of $443,100. The national median home value is $338,100. The average price of homes sold in New Braunfels, TX is $377,900. Approximately 57.4% of New Braunfels homes are owned, compared to 34.43% rented, while 8.17% are vacant. New Braunfels real estate listings include condos, townhomes, and single family homes for sale. Commercial properties are also available. If you see a property you’re interested in, contact a New Braunfels real estate agent to arrange a tour today!
New Braunfels, Texas 78130 has a population of 87,549. New Braunfels 78130 is more family-centric than the surrounding county with 37.54% of the households containing married families with children. The county average for households married with children is 32.14%.
The median household income in New Braunfels, Texas 78130 is $76,890. The median household income for the surrounding county is $85,912 compared to the national median of $69,021. The median age of people living in New Braunfels 78130 is 35.1 years.
New Braunfels Weather
The average high temperature in July is 94.1 degrees, with an average low temperature in January of 39.1 degrees. The average rainfall is approximately 34.2 inches per year, with 0.1 inches of snow per year.
