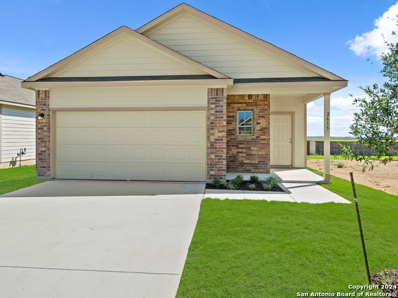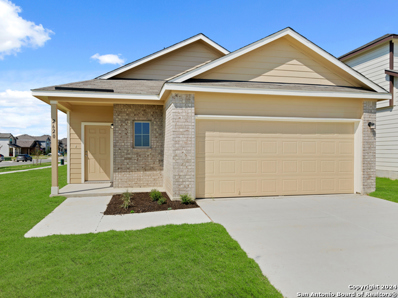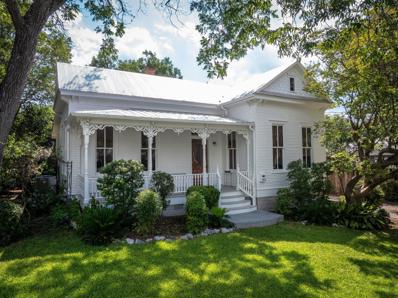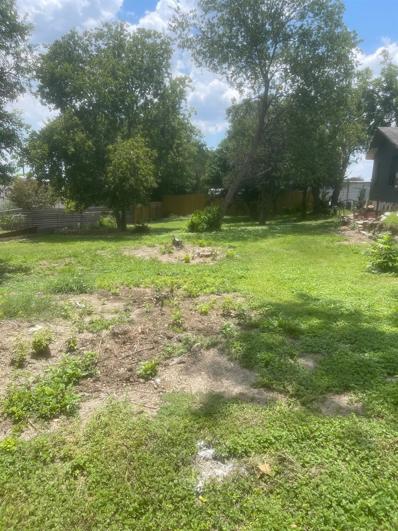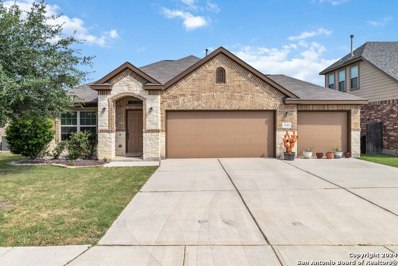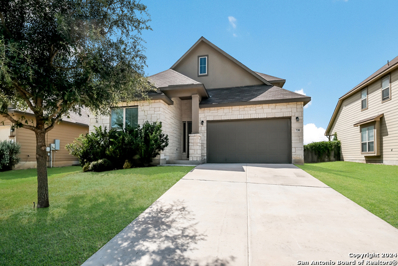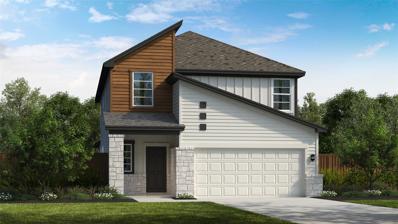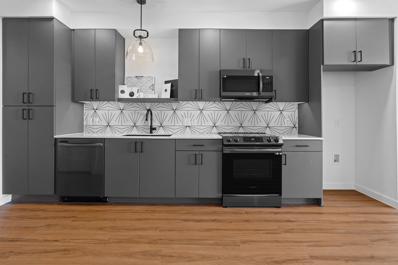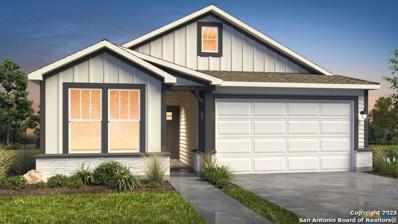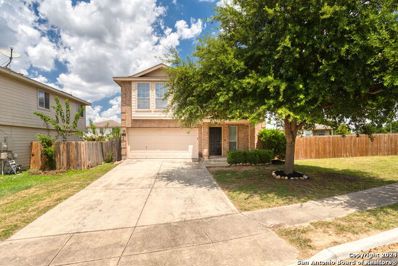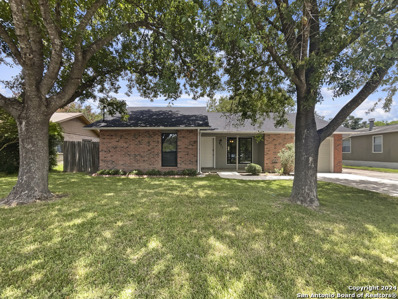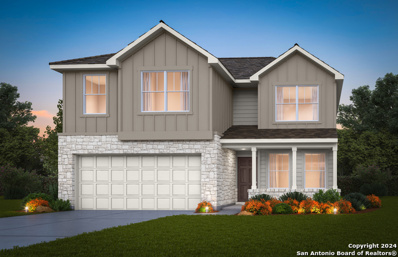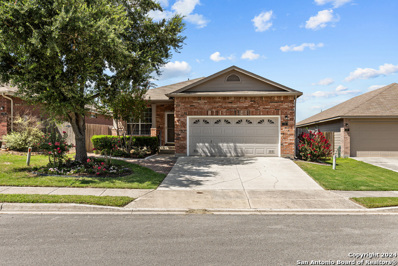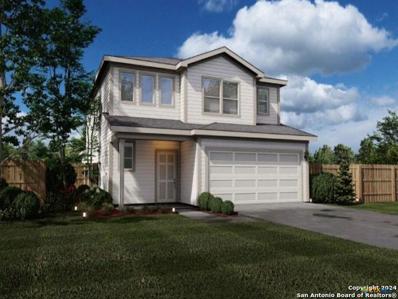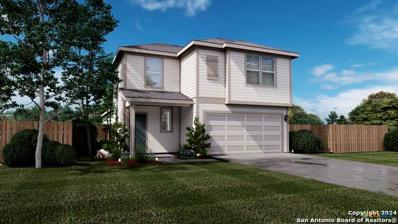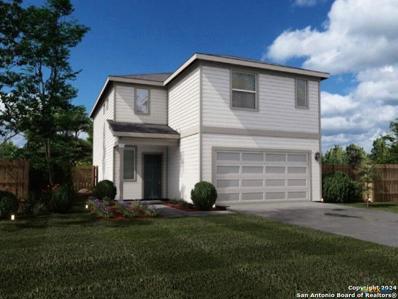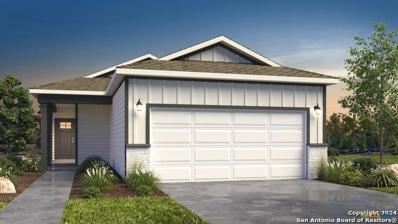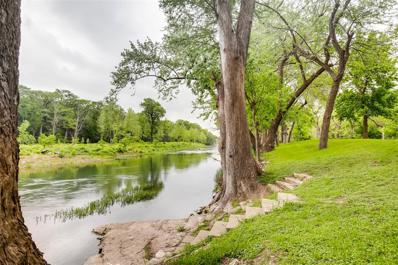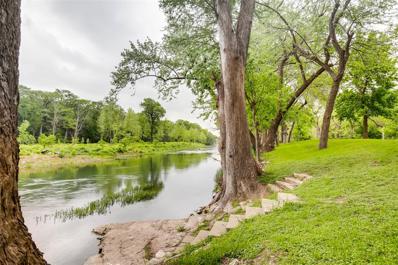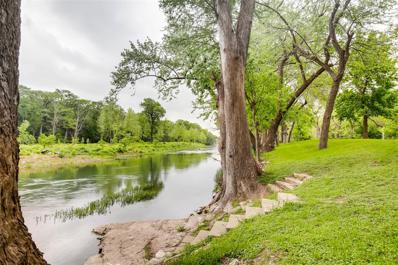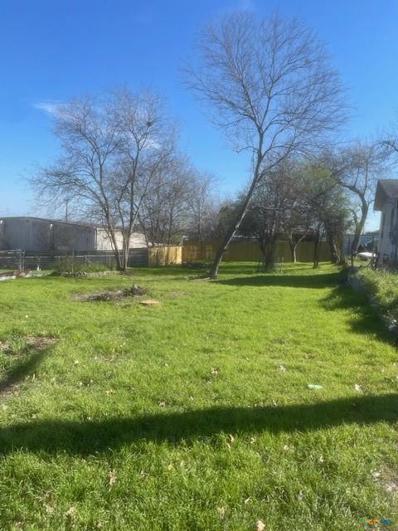New Braunfels TX Homes for Rent
- Type:
- Single Family
- Sq.Ft.:
- 1,612
- Status:
- Active
- Beds:
- 3
- Lot size:
- 0.1 Acres
- Year built:
- 2024
- Baths:
- 2.00
- MLS#:
- 1799644
- Subdivision:
- Dauer Ranch Estates
ADDITIONAL INFORMATION
Love where you live in Dauer Ranch Estates in New Braunfels, TX! The Bertram floor plan is a charming 1-story home with 3 bedrooms, 2 bathrooms, flex space, and a 2-car garage. This home has it all, including vinyl plank flooring throughout the common areas! The gourmet kitchen is open to both the dining and family rooms and features 42" cabinets, granite countertops, and a large island! Retreat to the Owner's Suite featuring double sinks, a sizable shower, and a spacious walk-in closet. Enjoy the great outdoors with a covered patio! Don't miss your opportunity to call Dauer Ranch Estates home, schedule a visit today!
- Type:
- Single Family
- Sq.Ft.:
- 1,465
- Status:
- Active
- Beds:
- 3
- Lot size:
- 0.1 Acres
- Year built:
- 2024
- Baths:
- 2.00
- MLS#:
- 1799643
- Subdivision:
- Dauer Ranch
ADDITIONAL INFORMATION
Love where you live in Dauer Ranch Estates in New Braunfels, TX! The Avery floor plan is a charming 1-story home with 3 bedrooms, 2 bathrooms, and a 2-car garage. This home was made for entertaining with an island kitchen open to both the dining and family rooms! Retreat to the secluded Owner's Suite featuring double sinks, a sizable shower, and a walk-in closet! Enjoy the great outdoors with a patio! Home sits on a corner lot! Don't miss your opportunity to call Dauer Ranch Estates home, schedule a visit today!
- Type:
- Single Family
- Sq.Ft.:
- 1,178
- Status:
- Active
- Beds:
- 2
- Lot size:
- 0.25 Acres
- Year built:
- 1920
- Baths:
- 1.00
- MLS#:
- 7131760
- Subdivision:
- Schumann & Staats Add Bl 4019
ADDITIONAL INFORMATION
Step back in time with this beautifully preserved historic home nestled on a large corner lot in the vibrant heart of downtown New Braunfels. This residence boasts timeless elegance and character, featuring beautiful intricate architectural details and original hardwood floors that seamlessly blend old-world charm with modern comforts. The cozy floor plan includes 2 bedrooms and 1 bath, providing an intimate yet comfortable living space. The large windows fill each room with natural light, highlighting the exquisite woodwork and stunning high coffered ceilings. The updated kitchen retains its vintage appeal while offering modern conveniences, perfect for preparing gourmet meals. Situated on almost a quarter-acre, the expansive front porch offers a perfect spot to enjoy leisurely mornings, overlooking the picturesque tree-lined street. The backyard provides a private retreat with lush landscaping and a patio area, ideal for outdoor entertaining. Living in downtown New Braunfels means being just steps away from a vibrant array of shops, restaurants, and cultural attractions. Stroll to the famous Comal River, explore the historic Gruene district, or enjoy local festivals and events that make this community unique. Experience the best of historic charm and downtown convenience in this exceptional Texas Hill Country home!
- Type:
- Land
- Sq.Ft.:
- n/a
- Status:
- Active
- Beds:
- n/a
- Lot size:
- 0.2 Acres
- Baths:
- MLS#:
- 5106926
- Subdivision:
- Eickenroht Add
ADDITIONAL INFORMATION
Don't miss this rare opportunity to own a lot in New Braunfels within walking distance to downtown. Great investor opportunity zoned R-2. Property's list price is below Comal appraisal district. Utilities would need to be established through NBU construction department. This property is not zoned for Mobile Homes.
- Type:
- Single Family
- Sq.Ft.:
- 1,570
- Status:
- Active
- Beds:
- 3
- Lot size:
- 0.17 Acres
- Year built:
- 2015
- Baths:
- 2.00
- MLS#:
- 1799445
- Subdivision:
- Highland Grove
ADDITIONAL INFORMATION
Need some extra cash to help with closing costs or rate buy-down? We are now offering $10,000 for you to use however you need it most! Nestled in a sought-after neighborhood, this immaculate home offers the perfect blend of comfort and convenience. Featuring three bedrooms and two bathrooms, including an upgraded shower in the secondary bathroom. Key Features: Spacious Layout: Three bedrooms and two full bathrooms provide ample space for family and guests. Modern Upgrades: Enjoy energy-efficient windows and a recently upgraded shower in the secondary bathroom. Outdoor Oasis: The beautifully landscaped yard creates a serene outdoor retreat. Convenient Storage: A three-car garage offers plenty of space for vehicles and storage needs. Well-Maintained: Meticulously cared for and freshly cleaned carpets enhance the move-in readiness. Prime Location: Close proximity to neighborhood amenities and easy access to IH 35 for commuting convenience. This home is perfect for those seeking both comfort and functionality in a well-maintained property. Schedule your tour today and envision yourself living in this charming home!
- Type:
- Single Family
- Sq.Ft.:
- 2,518
- Status:
- Active
- Beds:
- 4
- Lot size:
- 0.17 Acres
- Year built:
- 2017
- Baths:
- 3.00
- MLS#:
- 1799346
- Subdivision:
- PRESTON ESTATES
ADDITIONAL INFORMATION
Welcome to this exceptional 1.5-story home, where style and functionality blend seamlessly. This property features a rare second-floor fourth bedroom, which could also serve as an entertaining space or game room, complete with its own full bath. Step inside to discover newly installed commercial-grade luxury vinyl plank flooring that extends throughout most of the first floor, offering both durability and modern elegance. The well-designed split floor plan ensures privacy for all, while the chef's kitchen is a culinary delight, boasting granite countertops, stainless steel appliances, and a spacious walk-in pantry. For those who work from home, the designated office with glass French doors provides a quiet and stylish workspace. Fiberoptic is available in this community. The master bedroom is a retreat of its own, featuring a luxurious ensuite bath with a large seamless glass walk-in shower, dual vanities, and a generously sized walk-in closet. Enjoy outdoor living with an extended covered back patio, perfect for relaxing or entertaining. The home is equipped with irrigation systems in both the front and back yards, ensuring lush landscaping year-round. Additionally, the property includes two new 50-gallon water heaters (replaced in 2024) and is plumbed for a water softener, enhancing convenience and efficiency. This home combines modern amenities with thoughtful design, making it a perfect choice for comfortable living and stylish entertaining.
- Type:
- Single Family
- Sq.Ft.:
- 2,619
- Status:
- Active
- Beds:
- 4
- Lot size:
- 0.16 Acres
- Year built:
- 2024
- Baths:
- 4.00
- MLS#:
- 7597982
- Subdivision:
- Willowbrook
ADDITIONAL INFORMATION
ZERO DOWN USDA FINANCING AVAILABLE!! See Sales Associate for details. Over $37,000 in upgrades added to this fantastic Northwest facing Oxford plan, 2619 sqft, 2 story home with a large covered patio for outdoor relaxation. There are 4 bedrooms with owners suite / bath on main floor and 3.5 bathrooms. The kitchen features stainless appliances, an island for entertaining, space for bar stools at island breakfast bar. Large dining off kitchen area open to the spacious family room. Master suite features a walk in shower, garden tub, large walk in closet and dual vanities with undermount sinks. Upstairs you'll find a gameroom and a separate media room. 2 car garage w/5' storage area on the side. Irrigation system in front and side yards to fence and fully fenced rear yard.
- Type:
- Condo
- Sq.Ft.:
- 1,208
- Status:
- Active
- Beds:
- 2
- Lot size:
- 0.01 Acres
- Year built:
- 2023
- Baths:
- 2.00
- MLS#:
- 8783902
- Subdivision:
- The Mercer
ADDITIONAL INFORMATION
STRs allowed, offering great flexibility for those considering investment opportunities or short-term rentals. Welcome to The Mercer, where modern luxury meets convenience and community charm. Be the first to live in this brand-new, spacious 2-bedroom, 2-bathroom unit, nestled in the heart of the vibrant Freiheit Village. This residence offers an unparalleled lifestyle with high-end finishes and a wealth of amenities. Step inside to discover luxury vinyl flooring that extends throughout the entire unit, providing a sleek and contemporary look that's also easy to maintain. The open-concept living space is perfect for both entertaining and everyday living. The kitchen comes fully equipped with a high-end refrigerator, and there’s no need to worry about laundry – a washer and dryer are included in the unit for your convenience. Custom blinds are installed in every room, adding a touch of elegance and ensuring your privacy. The master bedroom boasts an en-suite bathroom, creating a private retreat within your home. The second bedroom is equally spacious and versatile, perfect for a guest room, home office, or personal gym. Both bathrooms are designed with modern fixtures and finishes, offering a spa-like experience every day. Living at The Mercer means enjoying an array of community amenities that cater to your lifestyle. Spend your weekends lounging by the resort-style pool or hosting friends at the entertaining bar and grills. The covered lounge areas are perfect for relaxing with a book or catching up with neighbors. For those who enjoy outdoor activities, yard games and a dedicated dog park are just steps away, making it easy to keep both you and your furry friends active and happy. Location is key, and The Mercer places you in the heart of Freiheit Village. Don't miss your chance to be a part of this dynamic community. Contact us today to schedule a tour and experience the lifestyle that awaits you at The Mercer.
- Type:
- Single Family
- Sq.Ft.:
- 1,609
- Status:
- Active
- Beds:
- 3
- Lot size:
- 0.12 Acres
- Year built:
- 2024
- Baths:
- 3.00
- MLS#:
- 553139
ADDITIONAL INFORMATION
**Step into a world of luxury with this stunning single-story residence, enveloping you in its 3 exquisite bedrooms and 2 lavish bathrooms spread gracefully over 1,609 sq ft. Immerse yourself in the expansive open-concept design that effortlessly marries the kitchen and living space, all the while offering a distinguished dining room that flows seamlessly to a captivating covered patio. Prioritizing your serenity, the master suite - a true haven complete with an ample walk-in closet - stands majestically apart from the other two bedrooms, ensuring utmost privacy. Prices, plans, features, and options are subject to change without notice. All square footage and room dimensions are approximate and vary by elevation. Additional restrictions may apply. See Sales Representative for details.
- Type:
- Single Family
- Sq.Ft.:
- 2,016
- Status:
- Active
- Beds:
- 3
- Lot size:
- 0.24 Acres
- Year built:
- 2005
- Baths:
- 3.00
- MLS#:
- 1799230
- Subdivision:
- QUAIL VALLEY
ADDITIONAL INFORMATION
Charming two-story three bedroom, two and a half bath home with a game room and a fantastic open layout. You will never miss out on the action from the spacious kitchen overlooking the backyard, living and dining room! Neutral colors and wood look floors allow you to make this home your own. Spend time outdoors in this private welcoming backyard with a covered patio. Book a tour today and feel right at home!
$220,000
851 HUECO DR New Braunfels, TX 78130
Open House:
Wednesday, 11/13 2:00-1:00AM
- Type:
- Single Family
- Sq.Ft.:
- 1,110
- Status:
- Active
- Beds:
- 3
- Lot size:
- 0.21 Acres
- Year built:
- 1983
- Baths:
- 2.00
- MLS#:
- 1799065
- Subdivision:
- CANYON HEIGHTS
ADDITIONAL INFORMATION
Welcome to a beautifully updated home that is sure to impress. The fresh interior paint and neutral color paint scheme create a calming and inviting atmosphere. Partial flooring replacement adds a modern touch to the home, while new appliances ensure convenience and efficiency. Step outside to enjoy the covered patio, perfect for relaxing or entertaining. The fenced in backyard offers privacy and a safe space for outdoor activities. This home is a perfect blend of comfort and style, waiting for you to make it your own.
Open House:
Friday, 11/15 6:00-9:00PM
- Type:
- Single Family
- Sq.Ft.:
- 1,723
- Status:
- Active
- Beds:
- 3
- Lot size:
- 0.12 Acres
- Year built:
- 2024
- Baths:
- 2.00
- MLS#:
- 1799141
- Subdivision:
- AUGUST FIELDS
ADDITIONAL INFORMATION
*Single Story on a GREEN BELT* - Welcome home to your 3 bed, 2 bath home with study. Oversized kitchen island overlooks the spacious family room and breakfast area for a truly open concept space. Well-appointed finishes, including tile plank flooring, upgraded tile and countertops. Primary retreat boasts split vanity, large walk-in shower, and walk-in closet. Full sod, sprinkler, covered rear patio, and more! MOVE-IN READY! Photos are of the actual home.
- Type:
- Single Family
- Sq.Ft.:
- 2,466
- Status:
- Active
- Beds:
- 5
- Lot size:
- 0.12 Acres
- Year built:
- 2024
- Baths:
- 3.00
- MLS#:
- 1799101
- Subdivision:
- OVERLOOK AT CREEKSIDE UNIT 2
ADDITIONAL INFORMATION
The Enloe's first floor entry features a study that flows into the gathering room overlooking the kitchen and cafe. Head upstairs to three secondary bedrooms and a large game room, perfect for game and movie nights. Designer fixtures and double vanities in the bathrooms add elegance and durability.
- Type:
- Single Family
- Sq.Ft.:
- 1,644
- Status:
- Active
- Beds:
- 3
- Lot size:
- 0.14 Acres
- Year built:
- 2007
- Baths:
- 2.00
- MLS#:
- 1799064
- Subdivision:
- QUAIL VALLEY
ADDITIONAL INFORMATION
STOP RENTING BUY FOR LESS!!! HUGE 1,644 sqft HOME! LIKE NEW One Story Home 3/2 with Large 2 Car Garage on a Beautifully landscaped lot, mature trees and a large screened in back covered patio with Privacy Fence! This All Brick home includes High Ceilings, Open Floorplan, Island Kitchen overlooking the Living area, many accents and includes wood and carpet floors throughout! Split bedroom concept has the Primary bedroom and the 2nd and 3rd bedrooms at opposing ends of the home for maximum privacy. Large family room/dining room opens to the over-sized eat-in, island kitchen, large walk-in pantry and more! Home includes a high efficiency 17 Seer A/C Unit plus a whole house surge protection system, radiant barrier insulation for greater heating and cooling efficiency. Just minutes from the outlet stores and mall, The Forum Shopping Centre, Cibolo, Schertz, Universal City, Randolph AFB and San Antonio. Easy access to IH-35. Must see, priced to sell FAST, HURRY!
- Type:
- Single Family
- Sq.Ft.:
- 2,206
- Status:
- Active
- Beds:
- 4
- Lot size:
- 0.11 Acres
- Year built:
- 2024
- Baths:
- 4.00
- MLS#:
- 553045
ADDITIONAL INFORMATION
** The Vista View is an absolutely stunning home that embodies spacious luxury and exquisite design. Boasting an impressive 2206 square feet of living space spread across two stories, this residence offers a harmonious blend of functionality and elegance. Step inside and be greeted by the grandeur of 4 beautifully appointed bedrooms, each offering a tranquil retreat for rest and relaxation. With 3.5 bathrooms, including a master ensuite, every member of the household can enjoy the convenience and comfort they deserve. The heart of this magnificent home lies in its thoughtfully designed living spaces. Imagine hosting gatherings in the spacious living room, where natural light floods through expansive windows, highlighting the impeccable craftsmanship and attention to detail. A culinary paradise awaits in the well-equipped kitchen, complete with modern appliances, ample storage, and a stylish island that invites culinary creativity and social interaction. Adjacent is the dining area, perfect for enjoying delicious meals while taking in panoramic views of the surrounding vista. For those who love to entertain, the 2-car garage offers convenience and practicality, ensuring that parking is never a hassle for guests. And when it's time to unwind, the vista-facing areas provide a picturesque backdrop, creating a serene ambiance that soothes the soul. Whether you're a growing family seeking a comfortable haven or an individual with an eye for luxurious living, The Vista View promises to exceed your expectations. Don't miss your chance to experience the epitome of modern living in this remarkable home. Prices, plans, features, and options are subject to change without notice. All square footage and room dimensions are approximate and vary by elevation. Additional restrictions may apply. See Sales Representative for details.
- Type:
- Single Family
- Sq.Ft.:
- 1,800
- Status:
- Active
- Beds:
- 3
- Lot size:
- 0.11 Acres
- Year built:
- 2024
- Baths:
- 3.00
- MLS#:
- 553041
ADDITIONAL INFORMATION
**Harmony View is an inviting two-story home with three bedrooms and two and a half bathrooms. This residence blends modern comfort with a harmonious design, offering a spacious and functional layout. The main floor features a well-equipped kitchen, ideal for culinary enthusiasts, and a cozy living area perfect for relaxation or entertaining guests. Upstairs, the bedrooms provide peaceful retreats, complemented by the convenience of two and a half bathrooms for added comfort. Harmony View embodies a balanced living experience, making it a serene haven for families and individuals alike. Prices, plans, and terms are effective on the date of publication and subject to change without notice. Depictions of homes or other features are artist conceptions. Hardscape, landscape, and other items shown may be decorator suggestions that are not included in the purchase price and availability may vary. Dive into the grandeur of Highland Ridge by View Homes. Nestled amid the breathtaking Hill Country landscapes in New Braunfels, Highland Ridge is a sanctuary where nature's beauty fuses with luxury's elegance. It isn't just a home-it's a transformative living experience. Savor the charm of small-town life and the plush comforts of city living. Highland Ridge perfectly balances this dual allure. And for those who yearn for Austin's vibrant energy? It's just a short drive away, perfect for spontaneous weekends or swift day adventures. Plus, the nearby Canyon Lake invites endless aquatic adventures and refreshing getaways.
- Type:
- Single Family
- Sq.Ft.:
- 2,168
- Status:
- Active
- Beds:
- 4
- Lot size:
- 0.11 Acres
- Year built:
- 2024
- Baths:
- 4.00
- MLS#:
- 553040
ADDITIONAL INFORMATION
** Welcome to the "Oak View" - a spacious 2,168 square foot home designed to embrace comfort and style. Boasting 4 bedrooms and 2.5 bathrooms, this residence offers ample space for your family to grow and thrive. Step inside and immerse yourself in the warmth of the inviting ambiance. The open-concept layout seamlessly connects the living room, dining area, and gourmet kitchen, providing the perfect setting for entertaining guests or enjoying quality time with loved ones. Upstairs, discover the tranquility of the master suite, complete with a private ensuite bathroom, offering a peaceful retreat at the end of the day. Additional bedrooms provide flexibility for accommodating family members, guests, or creating a home office or hobby space to suit your needs. Outside, the "Oak View" continues to impress with a 2-car garage, providing convenient storage for vehicles and outdoor gear. Experience the perfect blend of functionality and elegance in the "Oak View" - where every detail has been meticulously crafted to create a welcoming sanctuary for you and your family. Prices, plans, features, and options are subject to change without notice. All square footage and room dimensions are approximate and vary by elevation. Additional restrictions may apply. See Sales Representative for details.
- Type:
- Single Family
- Sq.Ft.:
- 1,502
- Status:
- Active
- Beds:
- 4
- Lot size:
- 0.11 Acres
- Year built:
- 2024
- Baths:
- 3.00
- MLS#:
- 553038
ADDITIONAL INFORMATION
**"Introducing 'The Coastal View' - an architectural masterpiece spanning a generous 1,502 sq ft. This single-level gem boasts 4 spacious bedrooms, 2 elegantly designed bathrooms, and a modern 2-car garage. Revel in the seamless blend of the open-concept kitchen and living space, tailored explicitly for sophisticated entertaining. Elevate your living experience with our state-of-the-art Smart home package, and to complete the picture, enjoy a meticulously sodded front and backyard, ensuring every inch of this home exudes magnificence.
$1,150,000
0 Ervendberg Ave New Braunfels, TX 78130
- Type:
- Land
- Sq.Ft.:
- n/a
- Status:
- Active
- Beds:
- n/a
- Lot size:
- 0.95 Acres
- Baths:
- MLS#:
- 9364240
- Subdivision:
- Nw Line Torrey Street
ADDITIONAL INFORMATION
Come see this beautiful 1 acre lot on the Guadalupe river, close to Gruene, which includes an upper area for home building, and a large recreational area below on the Guadalupe River. As you enter the property, you are guided by large oak trees into the entrance. Also available for sale are lots numbers 72037 and 72039. The riverfront section of the property includes 116 feet of water front area on the Guadalupe River, a huge area for camping, and get togethers. The riverfront section of the property includes a large covered patio for entertaining. Do not miss this rare opportunity on this beautiful river access lot, covered with large oak trees, great river access, and a terrific spot for home site building opportunities. This lot is zoned R-2.
$975,000
0 Ervendberg New Braunfels, TX 78130
ADDITIONAL INFORMATION
Come see this beautiful 1 acre lot on the Guadalupe river, close to Gruene, which includes an upper area for home building, and a large recreational area below on the Guadalupe River. As you enter the property, you are guided by large oak trees into the entrance. Also available for sale are lots numbers 72038 and 72039. The riverfront section of the property includes 117 feet of water front area on the Guadalupe River, a huge area for camping, and get togethers. Do not miss this rare opportunity on this beautiful river access lot, covered with large oak trees, great river access, and a terrific spot for home site building opportunities. This lot is zoned R-2.
- Type:
- Land
- Sq.Ft.:
- n/a
- Status:
- Active
- Beds:
- n/a
- Lot size:
- 1 Acres
- Baths:
- MLS#:
- 3210260
- Subdivision:
- Veramendi Acres
ADDITIONAL INFORMATION
Come see this beautiful 1 acre lot on the Guadalupe river, close to Gruene, which includes an upper area for home building, and a large recreational area below on the Guadalupe River. As you enter the property, you are guided by large oak trees into the entrance. Also available for sale are lots numbers 72037 and 72038. The riverfront section of the property includes 125 feet of water front area on the Guadalupe River, a huge area for camping, and get togethers. Do not miss this rare opportunity on this beautiful river access lot, covered with large oak trees, great river access, and a terrific spot for home site building opportunities. This lot is zoned R-2.
- Type:
- Single Family
- Sq.Ft.:
- 2,262
- Status:
- Active
- Beds:
- 4
- Lot size:
- 0.1 Acres
- Year built:
- 2024
- Baths:
- 3.00
- MLS#:
- 1798770
- Subdivision:
- Gruene Villages: 40ft. Lots
ADDITIONAL INFORMATION
MLS# 1798770 - Built by Highland Homes - December completion! ~ This home features 2 full bedrooms downstairs along with 2 full bedrooms upstairs as well. In addition to the primary bedroom downstairs, a full bedroom with a full bathroom is located downstairs away from the primary bedroom, which is ideal for visiting guests. The bedroom could always be used as a home office as well for the buyer who works from home. The game room upstairs overlooks the family room and accentuates the high ceilings in this home. Lots of interior upgrades like upgraded hardwood flooring, quartz countertops, upgraded high end CAFE brand appliances, and modern freestanding tub in the primary bathroom. Call to schedule a showing!
- Type:
- Single Family
- Sq.Ft.:
- 2,500
- Status:
- Active
- Beds:
- 3
- Lot size:
- 0.12 Acres
- Year built:
- 2024
- Baths:
- 3.00
- MLS#:
- 1798756
- Subdivision:
- Gruene Villages: 40ft. Lots
ADDITIONAL INFORMATION
MLS# 1798756 - Built by Highland Homes - December completion! ~ Great 2-story home with master bedroom downstairs! Home also features a home office located downstairs along with 2 bedrooms and a game room upstairs. This brand new home is located about a mile from downtown Gruene and is part of only 89 homes in the current community. The home will feature upgraded quartz countertops, white kitchen cabinets, wood flooring and a freestanding tub in the master bathroom. The home is situated on a lot with about 10 more feet of width than a standard size lot in the community. Home will be ready for move-in around November 2024!!
- Type:
- Land
- Sq.Ft.:
- n/a
- Status:
- Active
- Beds:
- n/a
- Lot size:
- 0.2 Acres
- Baths:
- MLS#:
- 552981
- Subdivision:
- Eickenroht Add
ADDITIONAL INFORMATION
Don't miss this rare opportunity to own a lot in New Braunfels within walking distance to downtown. Great investor opportunity zoned R-2. Property's list price is below Comal appraisal district. Utilities would need to be established through NBU construction department. This property is not zoned for Mobile Homes.
- Type:
- Land
- Sq.Ft.:
- n/a
- Status:
- Active
- Beds:
- n/a
- Lot size:
- 0.95 Acres
- Baths:
- MLS#:
- 552279
- Subdivision:
- Nw Line Torrey Street
ADDITIONAL INFORMATION
Come see this beautiful 1 acre lot on the Guadalupe river, close to Gruene, which includes an upper area for home building, and a large recreational area below on the Guadalupe River. As you enter the property, you are guided by large oak trees into the entrance. Also available for sale are lots numbers 72037 and 72039. The riverfront section of the property includes 116 feet of water front area on the Guadalupe River, a huge area for camping, and get togethers. The riverfront section of the property includes a large covered patio for entertaining. Do not miss this rare opportunity on this beautiful river access lot, covered with large oak trees, great river access, and a terrific spot for home site building opportunities. This lot is zoned R-2.


Listings courtesy of ACTRIS MLS as distributed by MLS GRID, based on information submitted to the MLS GRID as of {{last updated}}.. All data is obtained from various sources and may not have been verified by broker or MLS GRID. Supplied Open House Information is subject to change without notice. All information should be independently reviewed and verified for accuracy. Properties may or may not be listed by the office/agent presenting the information. The Digital Millennium Copyright Act of 1998, 17 U.S.C. § 512 (the “DMCA”) provides recourse for copyright owners who believe that material appearing on the Internet infringes their rights under U.S. copyright law. If you believe in good faith that any content or material made available in connection with our website or services infringes your copyright, you (or your agent) may send us a notice requesting that the content or material be removed, or access to it blocked. Notices must be sent in writing by email to [email protected]. The DMCA requires that your notice of alleged copyright infringement include the following information: (1) description of the copyrighted work that is the subject of claimed infringement; (2) description of the alleged infringing content and information sufficient to permit us to locate the content; (3) contact information for you, including your address, telephone number and email address; (4) a statement by you that you have a good faith belief that the content in the manner complained of is not authorized by the copyright owner, or its agent, or by the operation of any law; (5) a statement by you, signed under penalty of perjury, that the information in the notification is accurate and that you have the authority to enforce the copyrights that are claimed to be infringed; and (6) a physical or electronic signature of the copyright owner or a person authorized to act on the copyright owner’s behalf. Failure to include all of the above information may result in the delay of the processing of your complaint.
 |
| This information is provided by the Central Texas Multiple Listing Service, Inc., and is deemed to be reliable but is not guaranteed. IDX information is provided exclusively for consumers’ personal, non-commercial use, that it may not be used for any purpose other than to identify prospective properties consumers may be interested in purchasing. Copyright 2024 Four Rivers Association of Realtors/Central Texas MLS. All rights reserved. |
New Braunfels Real Estate
The median home value in New Braunfels, TX is $377,900. This is lower than the county median home value of $443,100. The national median home value is $338,100. The average price of homes sold in New Braunfels, TX is $377,900. Approximately 57.4% of New Braunfels homes are owned, compared to 34.43% rented, while 8.17% are vacant. New Braunfels real estate listings include condos, townhomes, and single family homes for sale. Commercial properties are also available. If you see a property you’re interested in, contact a New Braunfels real estate agent to arrange a tour today!
New Braunfels, Texas 78130 has a population of 87,549. New Braunfels 78130 is more family-centric than the surrounding county with 37.54% of the households containing married families with children. The county average for households married with children is 32.14%.
The median household income in New Braunfels, Texas 78130 is $76,890. The median household income for the surrounding county is $85,912 compared to the national median of $69,021. The median age of people living in New Braunfels 78130 is 35.1 years.
New Braunfels Weather
The average high temperature in July is 94.1 degrees, with an average low temperature in January of 39.1 degrees. The average rainfall is approximately 34.2 inches per year, with 0.1 inches of snow per year.
