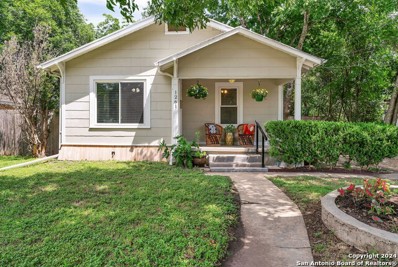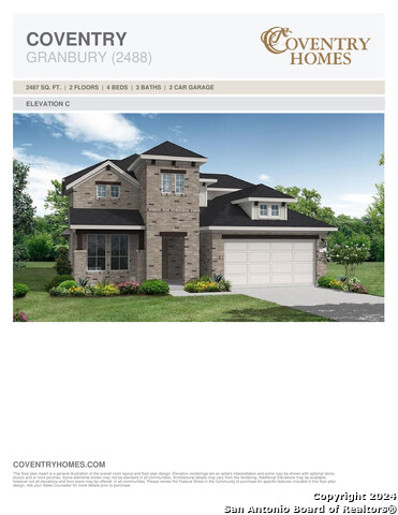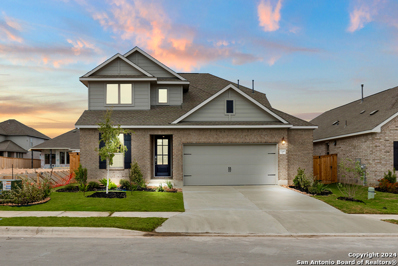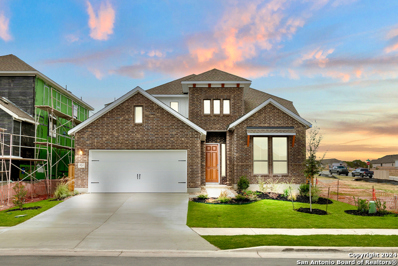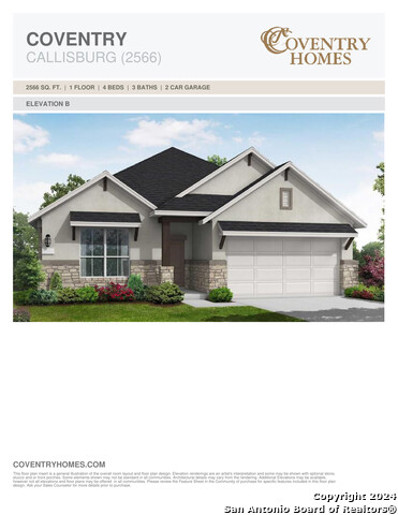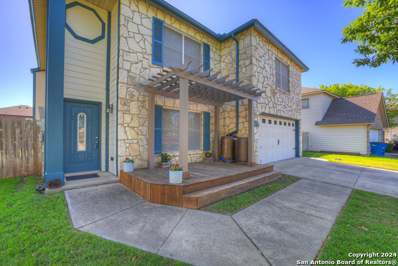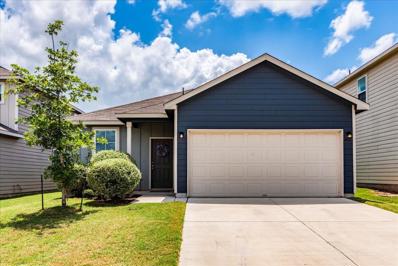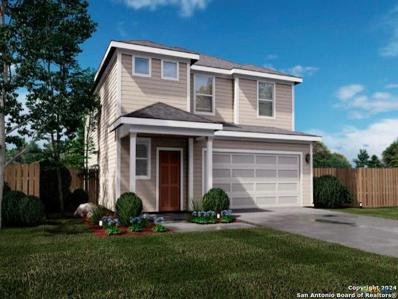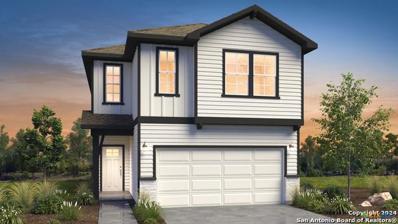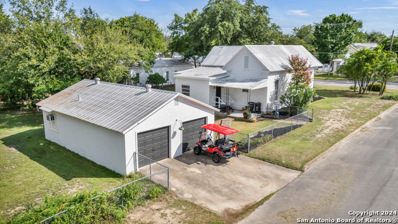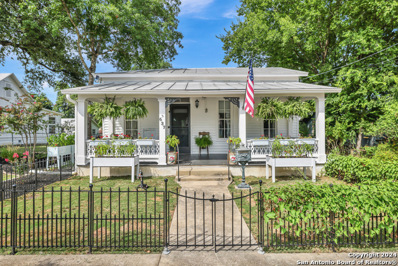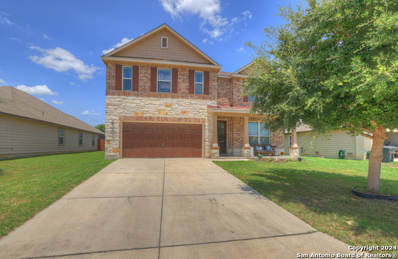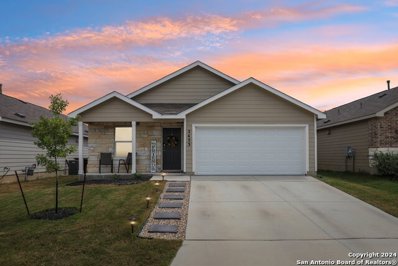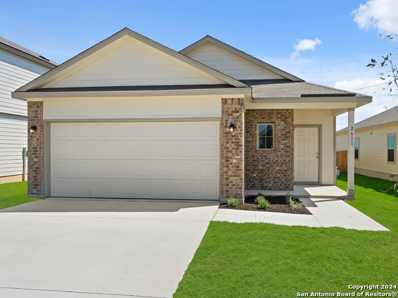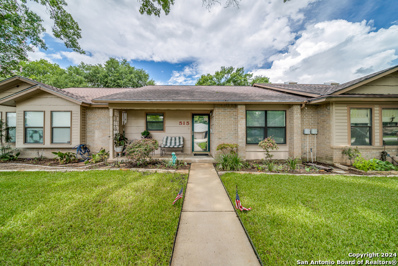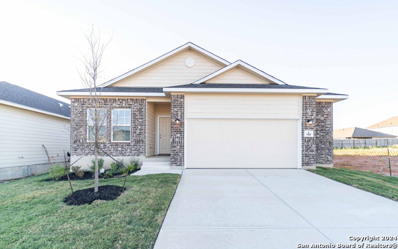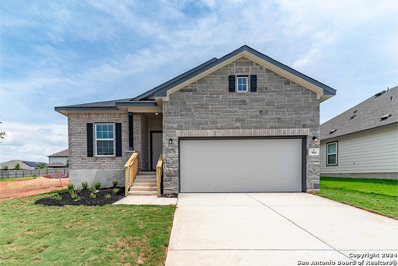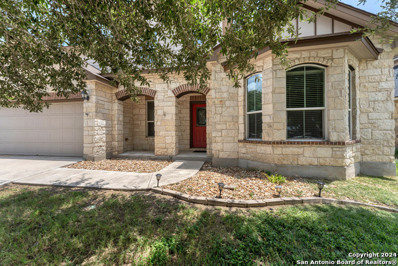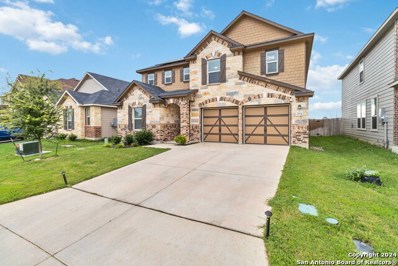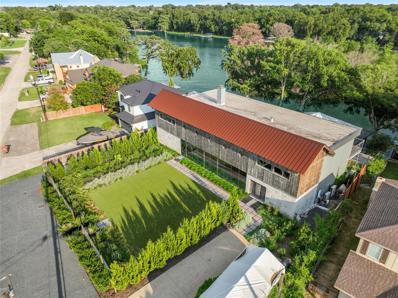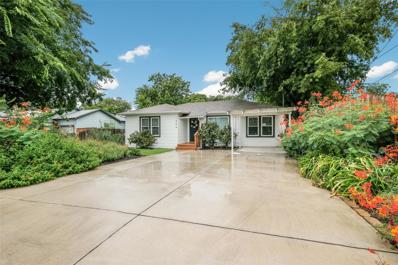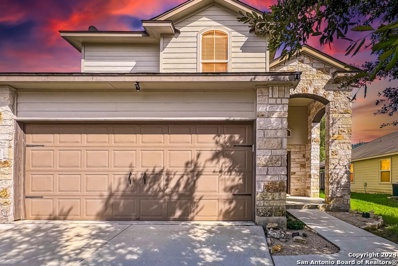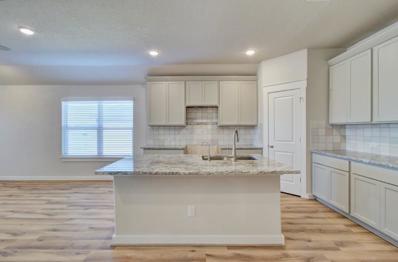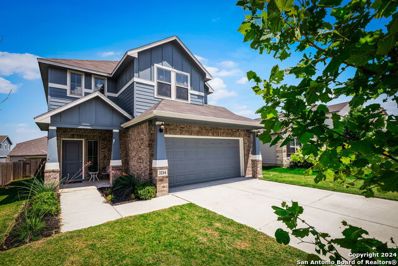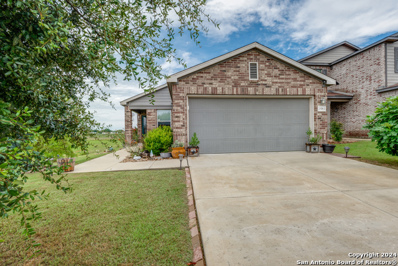New Braunfels TX Homes for Rent
$334,900
1261 W MILL New Braunfels, TX 78130
- Type:
- Single Family
- Sq.Ft.:
- 1,332
- Status:
- Active
- Beds:
- 3
- Lot size:
- 0.26 Acres
- Year built:
- 1938
- Baths:
- 2.00
- MLS#:
- 1797229
- Subdivision:
- West End
ADDITIONAL INFORMATION
Nestled in the heart of historic New Braunfels, this 3/2 is ideally situated for those seeking both tranquility and convenience. Built in 1938, the home still has the original hardwood floors and other charming touches that give it that homey vibe. Super cute front porch to sip your tea and watch the world go by. Large primary suite with lots of closet space and an exit door to the back yard. Zoned R-2 and sitting on a quarter of an acre there is plenty of room to add a guest house/mother-in-law suite or create your own backyard paradise. Extra outdoor buildings include a workshop/storage building and a screened in sandbox/sitting area that would be great for little kids! Tired of being at the house? Take a short drive to downtown. You'll live minutes away from local attractions, dining, and shopping! Das Rec and Landa Park are also right down the road. Come take a look and see if 1261 W Mill St could be your new home sweet home!
- Type:
- Single Family
- Sq.Ft.:
- 2,706
- Status:
- Active
- Beds:
- 4
- Lot size:
- 0.14 Acres
- Year built:
- 2024
- Baths:
- 4.00
- MLS#:
- 1797222
- Subdivision:
- Mayfair
ADDITIONAL INFORMATION
Welcome to the Granbury! This remarkable residence spans 2,706 sq. ft. and features 4 bedrooms and 31/2 bathrooms, offering a thoughtfully crafted layout with a study downstairs and a spacious game room upstairs. The first floor includes two bedrooms and 21/2 bathrooms, including the luxurious primary suite, providing versatile living arrangements. The primary bedroom is accentuated by a charming bay window, while the Texas-sized patio extends your living space outdoors, perfect for entertaining. Ceiling fans in the primary bedroom, great room, and game room ensure comfort throughout the home. The upgraded tile and countertops add a touch of elegance and are sure to be a conversation starter at any gathering. Experience the exceptional design and quality of the Granbury-stop by to see your dream home today!
- Type:
- Single Family
- Sq.Ft.:
- 2,878
- Status:
- Active
- Beds:
- 4
- Lot size:
- 0.14 Acres
- Year built:
- 2024
- Baths:
- 3.00
- MLS#:
- 1797217
- Subdivision:
- Mayfair
ADDITIONAL INFORMATION
Introducing The Devers: a sprawling 2,878 sq ft home brimming with versatility and comfort! This exceptional home features 4 bedrooms and 3 full bathrooms, offering a perfect blend of functionality and style for any family. The thoughtful layout includes 2 bedrooms and 2 full bathrooms on the main floor. This setup provides flexibility for multi-generational living or guest accommodations. A dedicated study space awaits your personal touch-ideal as an office or a second entertainment area. A charming bay window in the primary bedroom and dual closets for ample storage. Step outside into a Texas-sized patio for outdoor gatherings and entertainment. Experience the perfect floor plan, stop by today! Store all Your extras in the 5-foot bump out on the side of the garage!!
- Type:
- Single Family
- Sq.Ft.:
- 3,169
- Status:
- Active
- Beds:
- 4
- Lot size:
- 0.14 Acres
- Year built:
- 2024
- Baths:
- 4.00
- MLS#:
- 1797203
- Subdivision:
- Mayfair
ADDITIONAL INFORMATION
Ahhh The Granger!!!! The Big Boy on our 50 ft lot series at 3118 sq ft. With a variation of bedrooms possible to build; this one has 4 bedrooms with 4 full baths, a media room, a teen room, and a loft. With a shower seat in the primary bath, you can stay lost for a while. With a BOOM factor of an extended covered patio with bay windows in the primary bedroom and breakfast room, and ceiling fans in the primary, living, and loft. This one has a room for everyone!!!
- Type:
- Single Family
- Sq.Ft.:
- 2,504
- Status:
- Active
- Beds:
- 4
- Lot size:
- 0.14 Acres
- Year built:
- 2024
- Baths:
- 3.00
- MLS#:
- 1797198
- Subdivision:
- Mayfair
ADDITIONAL INFORMATION
Welcome to your dream home! The Callisburg offers an exceptional use of space with its thoughtfully designed layout. Spanning 2,504 sq. ft., this home features 4 bedrooms and 3 full bathrooms, maximizing every square foot for comfort and functionality. The home boasts high ceilings and 8-foot doors, creating a sense of openness and enhancing the flow of natural light throughout. Discover an en-suite bedroom, a study, and a convenient pocket office. The primary bath is a luxurious retreat, featuring a separate tub and a spacious shower for ultimate relaxation. Enjoy outdoor living with a Texas-sized patio, perfect for entertaining guests. Experience the perfect blend of style and functionality in the Callisburg-visit your dream home today!
- Type:
- Single Family
- Sq.Ft.:
- 2,110
- Status:
- Active
- Beds:
- 4
- Lot size:
- 0.22 Acres
- Year built:
- 2000
- Baths:
- 3.00
- MLS#:
- 1797115
- Subdivision:
- Stone Gate
ADDITIONAL INFORMATION
- Type:
- Single Family
- Sq.Ft.:
- 1,680
- Status:
- Active
- Beds:
- 3
- Lot size:
- 0.12 Acres
- Year built:
- 2021
- Baths:
- 2.00
- MLS#:
- 8387323
- Subdivision:
- Elley West Un 1
ADDITIONAL INFORMATION
Welcome to this charming one-story home, built in 2021, where modern convenience meets cozy elegance. This beautifully maintained home features an open floor plan that seamlessly connects the spacious living areas. The heart of the home, the kitchen, has granite countertops and a generously sized island perfect for both meal prep and casual dining. With three bedrooms and two bathrooms, this home offers comfortable living for families and guests alike. A dedicated office provides a quiet, productive space, ideal for remote work or study. Step outside to enjoy the covered back patio, a serene spot for relaxation or entertaining. Whether you're hosting a summer barbecue or unwinding after a long day, this outdoor space adds a touch of tranquility to your lifestyle. Don’t miss the opportunity to make this beautiful, nearly-new home yours—where every detail has been thoughtfully designed for modern living.
- Type:
- Single Family
- Sq.Ft.:
- 1,908
- Status:
- Active
- Beds:
- 4
- Lot size:
- 0.11 Acres
- Year built:
- 2024
- Baths:
- 3.00
- MLS#:
- 552402
ADDITIONAL INFORMATION
****LIMITED-SERVICE LISTING. PLEASE DO NOT CONTACT LISTING AGENT. ** For more information call VIEW HOMES, Ask On-Site Sales Counselor for more details (210) 791-9032. The location on MAP may not be exact. Call Professional Sales Rep for more questions
- Type:
- Single Family
- Sq.Ft.:
- 2,415
- Status:
- Active
- Beds:
- 5
- Lot size:
- 0.11 Acres
- Year built:
- 2024
- Baths:
- 5.00
- MLS#:
- 552400
ADDITIONAL INFORMATION
**Behold the breathtaking skyline panorama from this exquisite two-tiered residence, a haven of luxury and elegance! Stretching across an impressive 2,448 square feet of meticulously crafted space, this architectural marvel is adorned with 5 opulent bedrooms and 3.5 bathrooms detailed to perfection. Nestled within is a spacious 2-car garage, seamlessly integrated to accentuate the home's refined aesthetic. But the true crowning glory? A sumptuously designed primary bedroom, a sanctuary of serenity, strategically positioned on the ground floor, ensuring both unparalleled privacy and an essence of regal grandeur.
- Type:
- Single Family
- Sq.Ft.:
- 2,064
- Status:
- Active
- Beds:
- 3
- Lot size:
- 0.38 Acres
- Year built:
- 1888
- Baths:
- 2.00
- MLS#:
- 1796968
- Subdivision:
- CB1036 - CITY BLOCK 1036
ADDITIONAL INFORMATION
Discover timeless charm and modern comfort in this 1888-built Victorian home, beautifully positioned on an oversized corner lot in downtown New Braunfels. The home's ornate Victorian details are accentuated by fresh exterior paint, while its 2064 sq ft of living space, spread over more than 1/3 of an acre, exudes the historical allure of our community. Upon entering, you are greeted by a spacious living area with walls of windows that fill the room with natural light. This home retains its original floors, windows, doors, framing, and shiplap walls, seamlessly blending historical character with modern updates to the electrical, plumbing, and HVAC systems. The primary bedroom features a beautifully painted floor rug and an attached ensuite bathroom, adding a touch of elegance. The second living area is generously sized, with windows overlooking the private backyard. Throughout the home, you'll find exposed brick columns, crown molding, wainscoting, and built-in bookcases, all contributing to its immense beauty and detailed craftsmanship. High ceilings and a spacious design further highlight the thoughtful quality of the home's construction. The property includes a detached 2-car garage with a climate-controlled 250 sq ft workshop, perfect for hobbies or extra storage. Additional features of the large lot include an old barn for added storage and a fully fenced backyard with ample space for gardening. Recent roof repairs and leveled beams ensure that this home is ready for its new owner. Located just half a mile from the Main Plaza, a few hundred feet from the Comal River, and a short golf cart ride to local restaurants and entertainment, this home offers both convenience and a vibrant lifestyle. Embrace the perfect blend of historical charm and modern amenities in this stunning Victorian residence.
- Type:
- Single Family
- Sq.Ft.:
- 1,384
- Status:
- Active
- Beds:
- 2
- Lot size:
- 0.19 Acres
- Year built:
- 1888
- Baths:
- 2.00
- MLS#:
- 1796963
- Subdivision:
- CB1036 - CITY BLOCK 1036
ADDITIONAL INFORMATION
$30k Price Reduction! Discover the charm of yesteryear with this exquisite historical home, built in the late 1800s, situated in the heart of downtown New Braunfels. As you approach, the fresh exterior paint and meticulous landscaping immediately catch your eye, setting the tone for the elegance that awaits inside. The front porch, adorned with a swing and rocking chairs, invites you to relax and enjoy the ambiance of a bygone era when Gruene Hall was still the new place in town. Step inside to be greeted by original doors, framing, and shiplap walls, all bathed in natural light from the abundant windows. The living room, formal dining room, and bedrooms feature hand-painted floors and brick columns, further enhancing the home's unique character. In the kitchen, a snapshot of the past is revealed above the door, showcasing layers of historical wall finishes. While maintaining its Gilded Age allure, this home has been thoughtfully updated with modern conveniences, including updated electric, plumbing, and HVAC systems. With 2 comfortable bedrooms and 2 bathrooms, this home offers both charm and comfort, complemented by high ceilings that add to the sense of space. The property also features a driveway that extends through the lot to Lindheimer St, providing an additional private entrance. Embrace a lifestyle of convenience, just half a mile from the Main Plaza, steps from the Comal River, and a short golf cart ride to the area's best restaurants and entertainment. Experience the perfect blend of history and modern comfort in this captivating New Braunfels home by scheduling a showing today.
- Type:
- Single Family
- Sq.Ft.:
- 3,400
- Status:
- Active
- Beds:
- 5
- Lot size:
- 0.17 Acres
- Year built:
- 2014
- Baths:
- 3.00
- MLS#:
- 1796900
- Subdivision:
- Cap Rock Unit #4
ADDITIONAL INFORMATION
Fantastic 5 bedroom home with 2.5 baths plus study and game room. Covered front porch and back porch. Every room in this home is oversized. Plenty of room to raise your family. Close to highway 46 and to Creekside. Large kitchen with upgraded cabinets and appliances. Ceramic tile every where except bedrooms and closets which have carpet. This price of a steal for this much square foot. Don't wait too long to take at look at this gem. It maybe gone before you know it. This loan is a FHA assumable loan at 3%. Total monthly payment is PITI is loan balance is $209,000
$313,000
2453 Vesper New Braunfels, TX 78130
- Type:
- Single Family
- Sq.Ft.:
- 1,667
- Status:
- Active
- Beds:
- 4
- Lot size:
- 0.13 Acres
- Year built:
- 2023
- Baths:
- 2.00
- MLS#:
- 1796897
- Subdivision:
- PARKSIDE
ADDITIONAL INFORMATION
Discover your dream home in New Braunfels! This immaculate 4-bedroom, 2-bath Lennar home in the sought-after Parkside neighborhood is perfect for first-time buyers. Enjoy modern living, low maintenance, and a prime location just off Hwy 46. Sellers are offering a generous $5,000 towards closing costs to help you get settled in. Escape to your own backyard oasis in the beautiful new deck! Enjoy relaxing evenings on the cool back deck of this well-maintained property, perfectly located in the thriving Parkside neighborhood between New Braunfels and Seguin. Take advantage of the community pool and playground, ideal for families and entertaining guests. Don't miss this incredible opportunity!!
- Type:
- Single Family
- Sq.Ft.:
- 1,500
- Status:
- Active
- Beds:
- 3
- Lot size:
- 0.1 Acres
- Year built:
- 2024
- Baths:
- 2.00
- MLS#:
- 1796370
- Subdivision:
- Dauer Ranch
ADDITIONAL INFORMATION
Love where you live in Dauer Ranch Estates in New Braunfels, TX! The Avery floor plan is a charming 1-story home with 3 bedrooms, 2 bathrooms, and a 2-car garage. This home was made for entertaining with an island kitchen open to both the dining and family rooms! Retreat to the secluded Owner's Suite featuring a beautiful bay window, double sinks, a sizable shower, and a walk-in closet! Enjoy the great outdoors with a sprinkler system! Don't miss your opportunity to call Dauer Ranch Estates home, schedule a visit today!
- Type:
- Townhouse
- Sq.Ft.:
- 1,372
- Status:
- Active
- Beds:
- 3
- Lot size:
- 0.08 Acres
- Year built:
- 1984
- Baths:
- 2.00
- MLS#:
- 1796108
- Subdivision:
- SUMMERWOOD
ADDITIONAL INFORMATION
Very well cared for 3 bedroom/2 bath townhome just inside loop 337 conveniently located close to all New Braunfels has to offer! 3rd bedroom would make a great guest room or office as it has back patio access. Nearly 1300 sq ft with an open concept, inside laundry room, fireplace, his & hers closets in the master, 2 car attached rear entry garage and private patio. Flooring is wood look laminate and ceramic tile in the wet areas. This home is perfect for those who want low maintenance and a quiet street, it is just waiting for you to call it home and add your personal touch.
- Type:
- Single Family
- Sq.Ft.:
- 1,915
- Status:
- Active
- Beds:
- 3
- Lot size:
- 0.14 Acres
- Year built:
- 2024
- Baths:
- 5.00
- MLS#:
- 1796030
- Subdivision:
- CLOUD COUNTRY
ADDITIONAL INFORMATION
Beautiful and popular one story Sabine plan with 2.5 car garage! 3 bedrooms, 2 bath, and home office space. Large family room. Huge kitchen with tons of cabinets and granite countertop space, island, and stainless steel appliances! Nice separate dining area. Garden tub and separate shower in spacious master bath with dual vanities and elongated commode. Backyard includes covered patio perfect for relaxing. Home includes many more additional features such as full sod, sprinkler system, blinds, and pre-plumb for water softener!
- Type:
- Single Family
- Sq.Ft.:
- 1,915
- Status:
- Active
- Beds:
- 3
- Lot size:
- 0.16 Acres
- Year built:
- 2024
- Baths:
- 2.00
- MLS#:
- 1795963
- Subdivision:
- CLOUD COUNTRY
ADDITIONAL INFORMATION
Beautiful and popular one story Sabine plan with 3 bedrooms, 2 bath, and home office space. Large family room. Huge kitchen with tons of cabinets and countertop space, island, and stainless steel appliances! Nice separate dining area. Super shower in spacious master bath with dual vanities and elongated commode. Backyard includes covered patio perfect for relaxing. Home includes many more additional features such as full sod, sprinkler system, blinds, and pre-plumb for water softener!
- Type:
- Single Family
- Sq.Ft.:
- 2,514
- Status:
- Active
- Beds:
- 4
- Lot size:
- 0.17 Acres
- Year built:
- 2013
- Baths:
- 3.00
- MLS#:
- 1795902
- Subdivision:
- AVERY PARK
ADDITIONAL INFORMATION
This home has been primed and prepped for it's new owners to make their own! Fresh paint throughout, new carpet, talk about a fresh new start! You'll enjoy three separate living spaces including an upstairs loft, a full bedroom and bathroom downstairs, perfect for guests or an office, with the other 3 bedrooms, 2 bathrooms and laundry room upstairs. Nestled at the back of one of New Braunfels most enjoyable neighborhoods, you'll love the tranquility of an established community. The HOA pool is less than a quarter mile away and Clear Springs Elementary is less than 1 mile down the street. Schedule your showing today!
- Type:
- Single Family
- Sq.Ft.:
- 3,470
- Status:
- Active
- Beds:
- 5
- Lot size:
- 0.14 Acres
- Year built:
- 2021
- Baths:
- 3.00
- MLS#:
- 1795787
- Subdivision:
- Deer Crest
ADDITIONAL INFORMATION
Welcome to 264 Deer Crest Dr, New Braunfels, TX - A Modern Sanctuary of Comfort and Elegance! This meticulously designed 5-bedroom, 3-bathroom home offers 3,470 sq ft of luxurious living space. Built by the current owners as their forever home, they now have to unexpectedly relocate, presenting a rare opportunity for a quick sale listed under tax value with an opportunity of a 3.375% assumable loan making this home so affordable. You couldn't build a home with this many amenities at this price! Key Features: Spacious Living Areas: The open-concept floor plan is perfect for family living and entertaining, offering a seamless flow between the living room, dining area, and kitchen. Gourmet Kitchen: A chef's dream, featuring stainless steel appliances, quartz countertops, custom cabinetry, built-in smart oven, coffe bar, large pantry and a huge center island. Elegant Master Suite: A private retreat with a spa-like ensuite bathroom, dual vanities, a large walk-in shower, and spacious walk-in closets. Secondary 1st Floor Guest Bedroom and Bath: Ideal for visitors or multigenerational living, providing comfort and privacy. Additional Bedrooms and Bathroom Three additional well-appointed bedrooms and a full bathroom on the second floor. Secondary Living Area/Game Room: The second floor also features a spacious secondary living area/game room, perfect for family gatherings, movie nights, or a kids' play area. Outdoor Oasis: A 16X20 covered patio with no neighbors behind, offering added privacy and a perfect space for outdoor dining, relaxation, and surround-sound entertainment. Modern Amenities: This home is equipped with a smart home system, energy-efficient solar panels, water softener, and keypad entry for enhanced security and convenience and surround sound . Pet-Friendly Features: Designed with your furry friends in mind, the home includes a designated pet room and a convenient pet door, making life easier for both you and your pets. Prime Location: Situated in the highly desirable Deer Crest community, you'll enjoy easy access to top-rated schools, shopping, dining, and entertainment. The community also offers a beautiful pool and playground. Don't miss the opportunity to make 264 Deer Crest Dr your forever home. Schedule your private showing today to experience the perfect blend of luxury, comfort, and convenience at an unbeatable value where every detail is crafted for the ultimate living experience.
$2,899,900
1193 Lone Star Dr New Braunfels, TX 78130
Open House:
Sunday, 11/17 1:00-3:00PM
- Type:
- Single Family
- Sq.Ft.:
- 5,781
- Status:
- Active
- Beds:
- 4
- Lot size:
- 0.42 Acres
- Year built:
- 2021
- Baths:
- 6.00
- MLS#:
- 8022633
- Subdivision:
- Kreuslerville
ADDITIONAL INFORMATION
Catch the lake life at its finest with this sparkling Lake Dunlap gem, on 97’ peaceful waterfront and endless views. The massive concrete deck is perfect for lively gatherings with spectacular sunsets over the lake. Enjoy seamless indoor-outdoor living with the expansive covered patio, complete with lighting and ceiling speakers, ideal for anytime fun. The beautifully landscaped grounds are illuminated by automated low-voltage lights and nourished by a Rainbird irrigation system, keeping your outdoor space vibrant and inviting. Inside, the home boasts French oak floors, floor-to-ceiling windows, and soaring 20-foot ceilings that create an airy, sunlit vibe. The owner’s suite is a personal oasis with lake views and private outdoor access, bringing the lake right to your doorstep. The dining/gallery room, with its reclaimed wood and stone accents, sets the stage for memorable meals. The upstairs bedrooms are a perfect retreat with private lake view balconies and stylish en suite bathrooms. The chef’s kitchen is a culinary paradise with dual Quartzite islands and top-notch appliances, including a Thermador six-burner gas stove and luxury under counter appliances. The bar kitchen, easily closed off with pocket doors, comes equipped with a Bosch five-burner gas range and a wine fridge, making it perfect for spirited entertaining. Every detail of this Lake Dunlap gem is designed for effortless enjoyment and lakeside living, offering a lifestyle that's both luxurious and laid-back.
- Type:
- Single Family
- Sq.Ft.:
- 1,206
- Status:
- Active
- Beds:
- 3
- Lot size:
- 0.19 Acres
- Year built:
- 1950
- Baths:
- 2.00
- MLS#:
- 4786469
- Subdivision:
- Hoeke Add
ADDITIONAL INFORMATION
Perfectly placed home with a Special Use Permit (SUP) for short term rentals and C-3 zoning, this is a golden opportunity for savvy investors to acquire an active STR producing over $50,000 per year in revenue. This AirBnB superstar sparkles with 4.97 rating and a coveted Guest Favorite Badge, ranking it in the top 5% of homes worldwide. Nestled in the lively town of New Braunfels, this property is a dream come true for both hosts and guests. Just 1.3 miles from the city town plaza, you're smack in the heart of New Braunfels, with IH-35, shopping, dining, and the vibrant local scene at your fingertips. Spend the day floating down the Comal River, catching live music, or exploring historic downtown—this home is your ticket to the perfect mix of excitement and relaxation. Your backyard is a haven: Gather around the cozy firepit or unwind on the expansive wood deck, with ample space for indoor-outdoor living under the shade of mature trees. When the hunger strikes, whip up culinary feasts with a 4-burner gas range and griddle, allowing you to cook up anything your taste buds crave. The home features original wood floors with modern enhancements, preserving its timeless charm. From the Owner’s Suite you can enjoy views of the backyard, and an en suite with chic sliding barn doors, a tiled walk-in shower, and plenty of wardrobe space. Dive into the New Braunfels lifestyle, where endless fun and rich culture await!
- Type:
- Single Family
- Sq.Ft.:
- 2,031
- Status:
- Active
- Beds:
- 3
- Lot size:
- 0.14 Acres
- Year built:
- 2012
- Baths:
- 3.00
- MLS#:
- 1795723
- Subdivision:
- AVERY PARK
ADDITIONAL INFORMATION
Welcome to your new home in the heart of New Braunfels! Nestled in a vibrant community, 574 Briggs Dr. offers an inviting blend of comfort, convenience, and modern living. Property Highlights: Spacious Layout: This delightful home features 3 bedrooms and 2.5 bathrooms, perfect for families or anyone seeking a bit more space. Modern Amenities: Enjoy a well-appointed kitchen with sleek appliances, a cozy living room ideal for gatherings, and a master suite with an en-suite bathroom. Outdoor Living: The backyard provides ample space for outdoor activities and entertaining. Community Features: Neighborhood Pool & Park: Take advantage of the neighborhood pool and park, perfect for relaxation and family fun. Top-Rated Schools: Located in a great school district, ensuring quality education for your children. Convenient Location: Situated just off Highway 46, you're minutes away from popular restaurants and shops. Easy Commute: Enjoy a straightforward commute to either San Antonio or Austin, making it an ideal location for working professionals. Don't miss out on this exceptional opportunity to own a piece of New Braunfels charm. Schedule your visit to 574 Briggs Dr. today and experience all that this wonderful home and community have to offer!
- Type:
- Single Family
- Sq.Ft.:
- 1,977
- Status:
- Active
- Beds:
- 4
- Lot size:
- 0.2 Acres
- Year built:
- 2024
- Baths:
- 2.00
- MLS#:
- 1610466
- Subdivision:
- Cloud Country
ADDITIONAL INFORMATION
**Flex Room, Enlarged Owner's Closet, Upgraded Owner's Bath** Stop by Cloud Country to see the Kimbell floorplan by Brightland Homes. This popular 1977 sqft single-story home features 4 bedrooms, 2 bathrooms, and a flex room in the entrance foyer. The spacious open kitchen layout has a center island with a parallel niche, 42" cabinets with crown molding, upgraded stainless steel appliances with an electric range, Omega-stone countertops, and a walk-in pantry. The large private owner's suite is at the rear of the home. The upgraded bathroom includes a separate enlarged tiled walk-in shower, a garden tub with a window above, a double vanity, and an enlarged walk-in closet. The second bath is also upgraded with tile surround ILO a three-piece panel. The home's exterior has an enlarged covered patio, a 6' privacy fence with a gate, and a front yard sprinkler system with a water-conserving rain sensor. **Photos shown may not represent the listed house.**
- Type:
- Single Family
- Sq.Ft.:
- 2,095
- Status:
- Active
- Beds:
- 4
- Lot size:
- 0.15 Acres
- Year built:
- 2020
- Baths:
- 3.00
- MLS#:
- 1795237
- Subdivision:
- OVERLOOK AT CREEKSIDE UNIT 2
ADDITIONAL INFORMATION
This delightful property offers everything you need for comfortable and convenient living. Nestled in a friendly neighborhood, this house is perfect for anyone looking to settle in the vibrant community of New Braunfels. Enjoy ample space with a thoughtfully designed floor plan that maximizes both living and storage areas. The modern kitchen boasts stainless steel appliances and granite countertops, making meal preparation a breeze. Relax in the inviting living room, perfect for entertaining guests or unwinding after a long day. The master bedroom is located downstairs, offering quiet and privacy, and features a walk-in closet and an en-suite bathroom. Upstairs, you'll find three generously sized bedrooms along with a spacious game room, perfect for entertainment or relaxation. The backyard is perfect for outdoor activities, gardening, or simply enjoying the Texas sunshine. An attached garage provides convenient parking and extra storage space. The home also features zoned AC/heat, ensuring comfort throughout the year. Located close to shopping, dining, and entertainment options, with easy access to major highways for commuting, and proximity to parks and recreational areas for outdoor enthusiasts. Don't miss the opportunity to make this wonderful house your new home. Schedule a viewing today and experience all that this property has to offer!
- Type:
- Single Family
- Sq.Ft.:
- 1,359
- Status:
- Active
- Beds:
- 3
- Lot size:
- 0.11 Acres
- Year built:
- 2018
- Baths:
- 2.00
- MLS#:
- 1795142
- Subdivision:
- WEST VILLAGE AT CREEK SIDE
ADDITIONAL INFORMATION
Such a charming, cozy place to call home! This 3 bedroom, 2 bath home has so much to offer. From mature trees with embellished landscaping, to an open concept floor plan, and a beautiful backyard perfect for sunsets. Another plus, it is located on a greenbelt!


Listings courtesy of ACTRIS MLS as distributed by MLS GRID, based on information submitted to the MLS GRID as of {{last updated}}.. All data is obtained from various sources and may not have been verified by broker or MLS GRID. Supplied Open House Information is subject to change without notice. All information should be independently reviewed and verified for accuracy. Properties may or may not be listed by the office/agent presenting the information. The Digital Millennium Copyright Act of 1998, 17 U.S.C. § 512 (the “DMCA”) provides recourse for copyright owners who believe that material appearing on the Internet infringes their rights under U.S. copyright law. If you believe in good faith that any content or material made available in connection with our website or services infringes your copyright, you (or your agent) may send us a notice requesting that the content or material be removed, or access to it blocked. Notices must be sent in writing by email to [email protected]. The DMCA requires that your notice of alleged copyright infringement include the following information: (1) description of the copyrighted work that is the subject of claimed infringement; (2) description of the alleged infringing content and information sufficient to permit us to locate the content; (3) contact information for you, including your address, telephone number and email address; (4) a statement by you that you have a good faith belief that the content in the manner complained of is not authorized by the copyright owner, or its agent, or by the operation of any law; (5) a statement by you, signed under penalty of perjury, that the information in the notification is accurate and that you have the authority to enforce the copyrights that are claimed to be infringed; and (6) a physical or electronic signature of the copyright owner or a person authorized to act on the copyright owner’s behalf. Failure to include all of the above information may result in the delay of the processing of your complaint.
 |
| This information is provided by the Central Texas Multiple Listing Service, Inc., and is deemed to be reliable but is not guaranteed. IDX information is provided exclusively for consumers’ personal, non-commercial use, that it may not be used for any purpose other than to identify prospective properties consumers may be interested in purchasing. Copyright 2024 Four Rivers Association of Realtors/Central Texas MLS. All rights reserved. |
New Braunfels Real Estate
The median home value in New Braunfels, TX is $377,900. This is lower than the county median home value of $443,100. The national median home value is $338,100. The average price of homes sold in New Braunfels, TX is $377,900. Approximately 57.4% of New Braunfels homes are owned, compared to 34.43% rented, while 8.17% are vacant. New Braunfels real estate listings include condos, townhomes, and single family homes for sale. Commercial properties are also available. If you see a property you’re interested in, contact a New Braunfels real estate agent to arrange a tour today!
New Braunfels, Texas 78130 has a population of 87,549. New Braunfels 78130 is more family-centric than the surrounding county with 37.54% of the households containing married families with children. The county average for households married with children is 32.14%.
The median household income in New Braunfels, Texas 78130 is $76,890. The median household income for the surrounding county is $85,912 compared to the national median of $69,021. The median age of people living in New Braunfels 78130 is 35.1 years.
New Braunfels Weather
The average high temperature in July is 94.1 degrees, with an average low temperature in January of 39.1 degrees. The average rainfall is approximately 34.2 inches per year, with 0.1 inches of snow per year.
