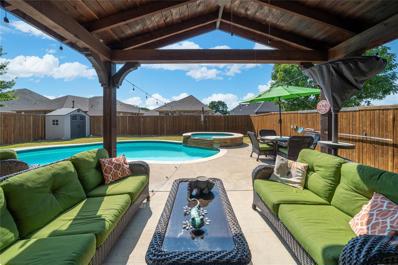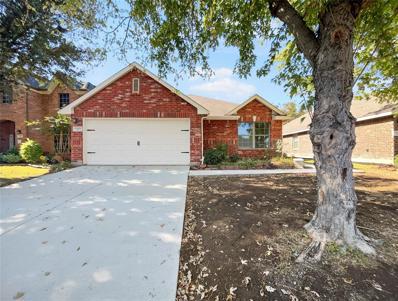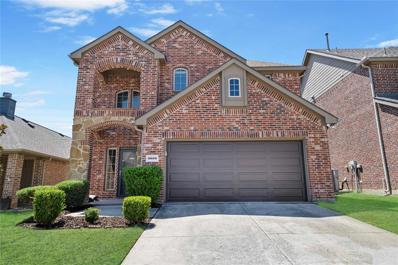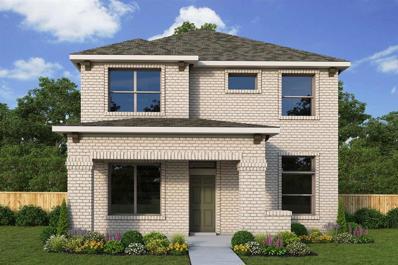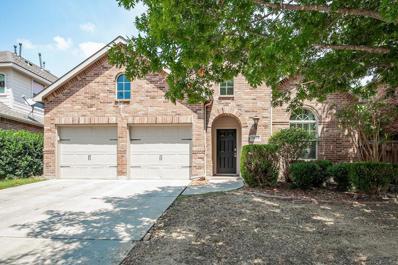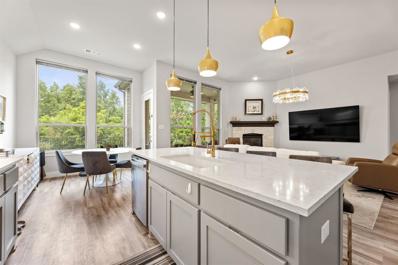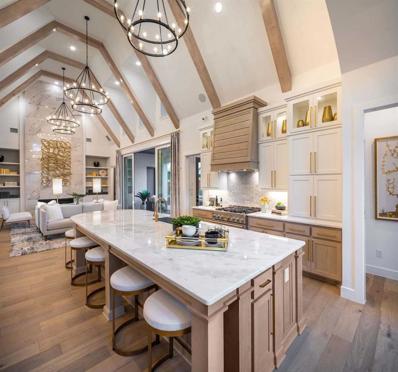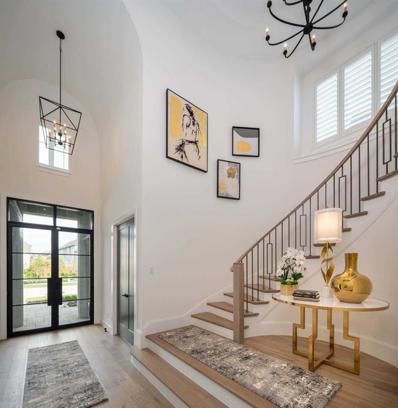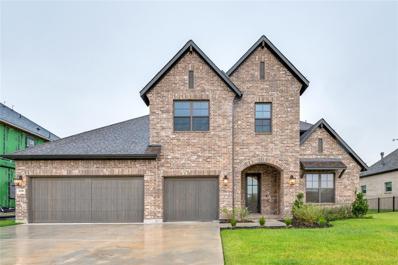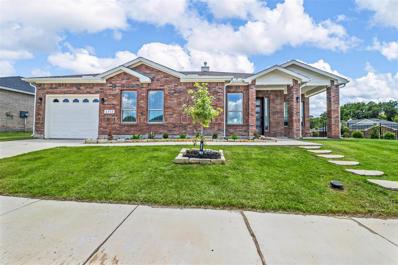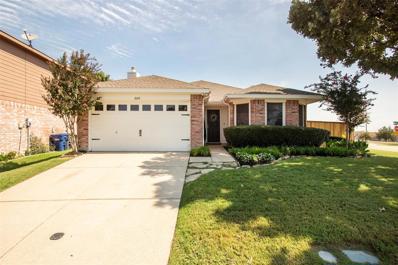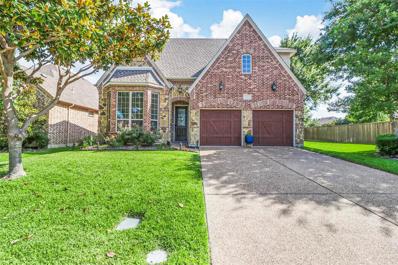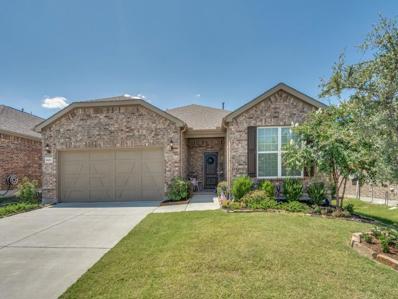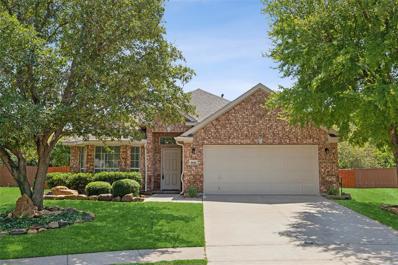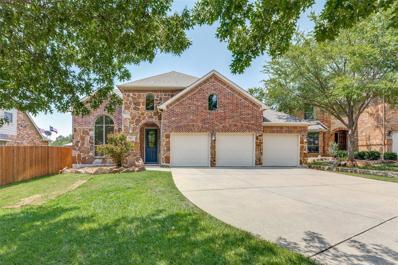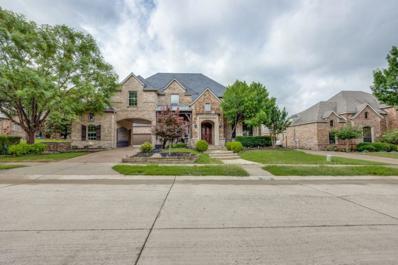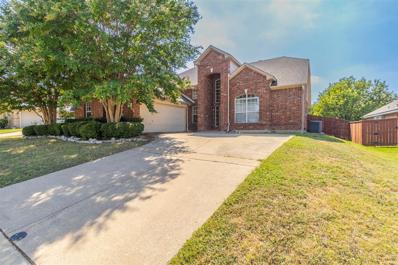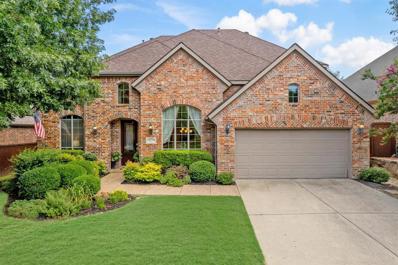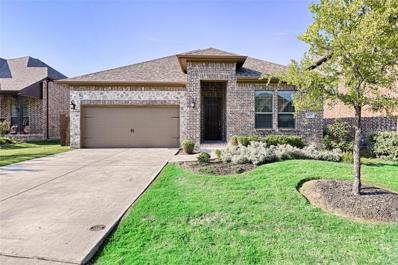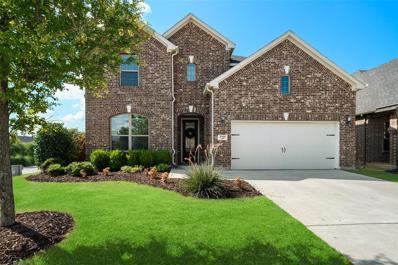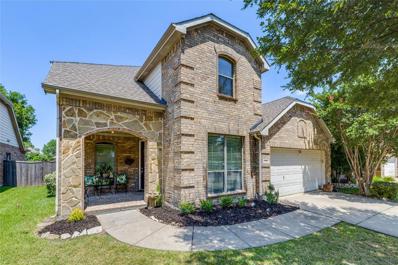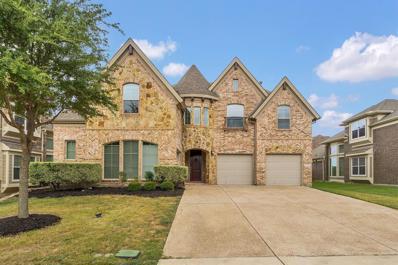McKinney TX Homes for Rent
- Type:
- Single Family
- Sq.Ft.:
- 2,705
- Status:
- Active
- Beds:
- 4
- Lot size:
- 0.14 Acres
- Year built:
- 2013
- Baths:
- 4.00
- MLS#:
- 20701604
- Subdivision:
- Inwood Hills Ph 3
ADDITIONAL INFORMATION
Discover this remarkable 4-bedroom, 4-bathroom gem in the heart of McKinney, TX. Perfectly blending luxury and comfort, this home features a formal dining room upon entry, leading you into an open living area seamlessly connected to the modern kitchen and master suiteâall situated on the main floor. Upstairs, find versatility with a media room, loftgame area, and three additional bedrooms served by two full bathrooms. Designed for both relaxation and entertaining, the backyard oasis boasts a sparkling pool with a waterfall and spa, an outdoor kitchen with a large pergola, and a built-in grill. This property stands out with its 2-car garage and astute attention to detail, ideal for anyone seeking both elegance and functionality.
- Type:
- Single Family
- Sq.Ft.:
- 1,421
- Status:
- Active
- Beds:
- 3
- Lot size:
- 0.11 Acres
- Year built:
- 2004
- Baths:
- 2.00
- MLS#:
- 20709114
- Subdivision:
- Trinity Heights Ph One
ADDITIONAL INFORMATION
Welcome to your dream home, where elegance meets comfort. This property boasts a neutral color paint scheme that provides a calming ambiance. The living space is enhanced by a cozy fireplace, perfect for those chilly evenings. The kitchen is a chef's delight with an accent backsplash and all stainless steel appliances. The primary bathroom is designed for relaxation with a separate tub and shower. Step outside to enjoy a private patio in the fenced-in backyard, perfect for entertaining. The interior has been freshly painted, adding to the home's appeal. This property is more than a house, it's a lifestyle. This home has been virtually staged to illustrate its potential.
- Type:
- Single Family
- Sq.Ft.:
- 2,289
- Status:
- Active
- Beds:
- 3
- Lot size:
- 0.1 Acres
- Year built:
- 2014
- Baths:
- 3.00
- MLS#:
- 20707657
- Subdivision:
- Fossil Creek At Westridge Ph 1
ADDITIONAL INFORMATION
Welcome to this beautifully maintained gem in Fossil Creek at Westridge! Step inside to a bright, open layout that effortlessly combines style and comfort. The heart of the home is a stunning kitchen, boasting gleaming granite countertops, top-of-the-line stainless steel appliances, and a dining space that's drenched in natural light. The spacious living area, anchored by a cozy gas fireplace, is perfect for both relaxing and entertaining. The private primary suite is a true retreat, offering a spa-like ensuite bathroom for ultimate relaxation. Upstairs, the large game room provides versatile space for fun, while the two additional bedrooms share a stylish Jack-and-Jill bathroom. The expansive backyard is perfect for outdoor gatherings and play. Located in a vibrant community with top-notch amenities and just minutes from premier shopping and dining, this home is not just a place to liveâit's a place to love!
- Type:
- Single Family
- Sq.Ft.:
- 2,399
- Status:
- Active
- Beds:
- 4
- Lot size:
- 0.14 Acres
- Year built:
- 2024
- Baths:
- 3.00
- MLS#:
- 20707137
- Subdivision:
- Painted Tree
ADDITIONAL INFORMATION
Elevate your lifestyle in the spacious and sensational Scottsburg by David Weekley new home plan. Sweet dreams and cheerful mornings enhance each day in the spare bedrooms spread across both levels of the home, each offering a great place where overnight guests and growing residents can thrive. Start each day rested and refreshed in the Ownerâs Retreat, which includes a sizable walk-in closet, and a pamper-ready en suite bathroom with a stunning super shower. Build beautiful family memories in the vibrant upstairs retreat. The covered porch, spacious mudroom, welcoming study with enclosed french doors, and sunny dining spaces create an impressive place to host holiday celebrations and lifeâs everyday joys. Share your cuisine creations on the center island of the streamlined kitchen nestled in the heart of the home. Experience the LifeDesign? advantages of this new home in the McKinney, Texas, community of Painted Tree.
- Type:
- Single Family
- Sq.Ft.:
- 2,388
- Status:
- Active
- Beds:
- 3
- Lot size:
- 0.14 Acres
- Year built:
- 2010
- Baths:
- 2.00
- MLS#:
- 20702772
- Subdivision:
- Heatherwood #1
ADDITIONAL INFORMATION
NEW PRICE! Welcome to this beautifully updated 3-bedroom, 2-bath home located in the highly sought-after Heatherwood community in McKinney, part of the PROSPER ISD school district! Recent upgrades include new carpet through out and fresh interior paint, giving the home a bright and modern feel. The large master suite features a spacious layout with a walk-in closet, while the secondary bedrooms are equally generous in size, each with their own walk-in closets. The kitchen boasts ample cabinetry, stunning granite countertops, and a layout perfect for entertaining. The family room, complete with a cozy fireplace, flows effortlessly into the formal dining and breakfast areas, creating an ideal space for gatherings. Enjoy easy access to the community pool, nearby schools, and major thoroughfares, including Highway 380, making commutes a breeze.
- Type:
- Single Family
- Sq.Ft.:
- 2,267
- Status:
- Active
- Beds:
- 3
- Lot size:
- 0.14 Acres
- Year built:
- 2021
- Baths:
- 3.00
- MLS#:
- 20705890
- Subdivision:
- Timber Creek Ph 6
ADDITIONAL INFORMATION
Beautiful one-story Highland-built brick home on greenbelt minutes from McKinney North, Costco, and all that McKinney offers. This popular floor plan offers two flex rooms, one possibly for media having blackout shades, one possibly for office. Buyer's choice of how to use those spaces. Enjoy serene greenbelt views from 5 different rooms and the back patio. The Chef's kitchen with rare double ovens is great for quick meals or big entertaining. The adjacent family room and formal dining room can flex for game day or other events. Enjoy the smart home features, Tesla Charger in the garage, and control dishwasher, double ovens, garage, and AC from your smartphone. Forget about Texas blackouts knowing the home is wired for you to be able to plug in a portable generator. Best of all, Relax on your covered back patio overlooking a quiet greenbelt.
$1,299,000
1929 Burton Hollow Way McKinney, TX 75071
- Type:
- Single Family
- Sq.Ft.:
- 4,534
- Status:
- Active
- Beds:
- 5
- Lot size:
- 0.22 Acres
- Year built:
- 2024
- Baths:
- 7.00
- MLS#:
- 20705929
- Subdivision:
- Trinity Falls 70s
ADDITIONAL INFORMATION
MLS# 20705929 - Built by Highland Homes - November completion! ~ Luxurious Highland Homes Plan 608 in Trinity Falls, McKinney. Discover unparalleled elegance in this Highland Homes Plan 608, a sprawling 4,534 square-foot residence located in the desirable Trinity Falls community. This stunning home features 5 spacious bedrooms, 5 full baths, and 2 half baths, ensuring ample space and comfort for you and guests. Designed for both relaxation and entertainment, the home includes a courtyard, a versatile game room with an adjacent Bar Room, a media room situated downstairs, and a formal dining room perfect for hosting gatherings. The Study offers a quiet retreat for work or leisure. This property boasts a generous green belt space in the back, providing a serene and private outdoor environment. Enjoy the perfect blend of luxury and natural beauty in this exquisite Highland Homes creation!
$1,345,944
1813 Paxton Pass McKinney, TX 75071
- Type:
- Single Family
- Sq.Ft.:
- 4,534
- Status:
- Active
- Beds:
- 5
- Lot size:
- 0.26 Acres
- Year built:
- 2024
- Baths:
- 7.00
- MLS#:
- 20705911
- Subdivision:
- Trinity Falls 70s
ADDITIONAL INFORMATION
MLS# 20705911 - Built by Highland Homes - January completion! ~ Luxurious Highland Homes Plan 608 in Trinity Falls, McKinney. Discover unparalleled elegance in this Highland Homes Plan 608, a sprawling 4,534 square-foot residence located in the desirable Trinity Falls community. This stunning home features 5 spacious bedrooms, 5 full baths, and 2 half baths, ensuring ample space and comfort for you and guests. Designed for both relaxation and entertainment, the home includes a courtyard, a versatile game room, a media room situated downstairs, and a formal dining room perfect for hosting gatherings. The Study offers a quiet retreat for work or leisure. Nestled on a tranquil street with a cul-de-sac, this property boasts a generous green belt space in the back, providing a serene and private outdoor environment. Enjoy the perfect blend of luxury and natural beauty in this exquisite Highland Homes creation!!
- Type:
- Single Family
- Sq.Ft.:
- 3,912
- Status:
- Active
- Beds:
- 4
- Lot size:
- 0.2 Acres
- Year built:
- 2024
- Baths:
- 5.00
- MLS#:
- 20704849
- Subdivision:
- Erwin Farms Ph 3
ADDITIONAL INFORMATION
Beautiful Wyatt James Builders JUST COMPLETED on 80 foot wide Estate Lot in Erwin Farms! Three car garage, all 4 bedrooms are Ensuite! 4.1 Baths plus office and large game room! Open plan with fantastic kitchen featuring quartz countertops, large island, custom built white oak cabinets, Electrolux SS appliances with gas range, custom built Vent Hood. Nail down white oak hardwoods throughout living areas and primary BR! Stunning designer finishes throughout including quartz counters in all baths and laundry! Primary suite has two large walk in closets, freestanding soaker tub, large full time walk in shower, dual vanities! Outdoor living space off the living room overlooks green space. Superior construction features include Zip system sheathing, Web Trusses, Advantech SubFloor insulation, full foam encapsulation, Lennox HVAC System, tankless water heaters, Cedar Garage Doors, and upgraded features throughout!
- Type:
- Single Family
- Sq.Ft.:
- 1,676
- Status:
- Active
- Beds:
- 3
- Lot size:
- 0.18 Acres
- Year built:
- 2024
- Baths:
- 2.00
- MLS#:
- 20705172
- Subdivision:
- Fireside Village Add
ADDITIONAL INFORMATION
New construction custom home completed in 2024, in the adult 55 & over community. Imagine stepping into your brand new haven nestled on a Oversized corner lot, in the adult 55 & over community. where every detail whispers comfort and charm. As you approach, the facade welcomes you with its fresh mulch and neatly manicured garden, hinting at the warmth awaiting inside. Opening the door, you're greeted by the scent of new wood and the sight of sunlight dancing through pristine windows. The layout flows seamlessly, inviting you to explore every nook and cranny. Soft, neutral tones adorn the walls, High end appliances and finishing, creating a serene backdrop for your personal touch. But perhaps the true gem of this home lies just beyond the back door. Stepping onto the patio, you're greeted by a breathtaking view of fresh trees planted for added privacy and tranquility, perfect for simply enjoying a quiet morning coffee as you watch the birds flit among the branches.
$375,000
2600 Sierra Drive McKinney, TX 75071
- Type:
- Single Family
- Sq.Ft.:
- 1,595
- Status:
- Active
- Beds:
- 3
- Lot size:
- 0.16 Acres
- Year built:
- 2002
- Baths:
- 2.00
- MLS#:
- 20702586
- Subdivision:
- High Pointe Ph 6b
ADDITIONAL INFORMATION
This beautifully maintained one-owner property features a refreshing neutral color palette and ample windows that naturally enhance the ambience of this 3 bedroom 2 bathroom home. The eat in kitchen boasts white cabinets, stainless steel appliances and has been just been updated with gorgeous white quartz counter tops. The laundry room walk-in pantry provides plenty of storage and hanging space. The large living room includes beautiful crown molding, a brick fireplace with a mantle and lots of windows. Beautiful window treatments throughout are both attractive and add to the private feel of this interior of the home. The secondary bedrooms are oversized and each include a generous sized closet and a custom accent wall. Relax in the huge porch swing on the oversized private patio overlooking the spacious back yard with new board-on-board and brick fencing. Conveniently located for easy access everything you'll need. Don't miss this move in ready option. Make this home your next oasis!
- Type:
- Single Family
- Sq.Ft.:
- 3,110
- Status:
- Active
- Beds:
- 5
- Lot size:
- 0.14 Acres
- Year built:
- 2009
- Baths:
- 4.00
- MLS#:
- 20699570
- Subdivision:
- Robinson Ridge
ADDITIONAL INFORMATION
This upscale home nestled in Robinson Ridge subdivision is designed for luxury and comfort. This meticulous maintained property embodies an open concept floor plan that features an eat-in breakfast area, a stylish kitchen with stainless steel appliances and double oven, lots of cabinet space, and a large island for entertainment. The en-suite primary bedroom encapsulates a vaulted ceilings making a luxurious retreat, glass shower, soaking spa tub, and upgraded vanities and sinks. Walk in a grand entry with a staircase to the upper floors, and an inviting office space that adds natural lighting for those who work from home. Conveniently located near Baylor hospital, retail shopping, and lots of restaurants. Prosper ISD schools. Walking distance from the new Robinson Ridge playground and splash. Schedule an appointment today to learn more about this beautiful home.
- Type:
- Single Family
- Sq.Ft.:
- 1,715
- Status:
- Active
- Beds:
- 2
- Lot size:
- 0.14 Acres
- Year built:
- 2020
- Baths:
- 2.00
- MLS#:
- 20703719
- Subdivision:
- Trinity Falls Planning Unit 3 Ph 5b West
ADDITIONAL INFORMATION
Exclusive Del Webb 55+ community located in Trinity Falls Master Planned community. Sought after Abbeyville floorplan on a premium lot not looking directly into the back of another home. Beautifully landscaped, upgraded wood garage door, luxury vinyl flooring, guest BDR & guest bath with granite counters & large shower, study with crown molding & French doors, open Abbeyville floorplan with huge island, granite counters, pantry, 5 burner gas range, custom pendant lighting, dining area, recessed lighting, spacious living room with stacked stone gas log fireplace, crown molding, large primary BDR with large ensuite bath, granite counters, 2 sinks, large shower with seat & large walk in closet. The backyard features extended flagstone covered patio & no home directly behind you. Other features include epoxy garage floor coating, sprinkler sys, easy access HVAC, lg utility room, walk in storage area. Buyer verify schools & property dimensions. Square feet deemed reliable, not guaranteed
- Type:
- Single Family
- Sq.Ft.:
- 1,946
- Status:
- Active
- Beds:
- 3
- Lot size:
- 0.24 Acres
- Year built:
- 2002
- Baths:
- 2.00
- MLS#:
- 20698623
- Subdivision:
- Virginia Ridge Estates Ph 1
ADDITIONAL INFORMATION
Beautifully updated single story home situated on oversized corner lot & nestled in the Virginia Ridge neighborhood. Lots of windows & natural light throughout the main areas highlighting the soft neutral colors & on-trend LVP flooring that accents any decor. The thoughtfully designed formal areas provides plenty of room for large gatherings, while the bright & airy, open concept kitchen & living area is the perfect space for easy entertaining and socializing while cooking! Equipped with stainless appliances, pantry, breakfast bar & nook, white quartz countertops, and designer backsplash that complements the space. The split primary retreat showcases a magazine worthy ensuite with a WIC, walk-in shower, and large soaking tub to unwind after a long day! Large backyard with plenty of grass space for a trampoline, playscape, or garden area for all those green thumb enthusiasts. Quick access to major routes and a treasure trove of shops, dining options, and trendy hotspots nearby!
- Type:
- Single Family
- Sq.Ft.:
- 3,373
- Status:
- Active
- Beds:
- 4
- Lot size:
- 0.21 Acres
- Year built:
- 2005
- Baths:
- 4.00
- MLS#:
- 20683978
- Subdivision:
- Ridgecrest - Ph I
ADDITIONAL INFORMATION
So updated and ready for its new owner. Original owner of this Highland beauty has repainted the entire interior, including the kitchen cabinets, updated the carpet, refreshed the landscaping, and deep cleaned the home. All the buyer has to do is move in and live. This community has a pool, trails and park area with great access to miles of trails in Stonebridge and around. The location for this dynamic property is situated on a treed, cul- de-sac and backs to a beautifully landscaped interior greenbelt. Easy access to 380, PGA, work centers and vibrant, historic downtown McKinney. Master closet has direct access to a windowed utility room with soak sink and there is even a floor drain. Extended tile throughout the downstairs except for the study and dining room. Upstairs you will find great sized bedrooms, media and game room. The 3 car garage is served by a sizable driveway for extra parking.
- Type:
- Single Family
- Sq.Ft.:
- 4,337
- Status:
- Active
- Beds:
- 5
- Lot size:
- 0.29 Acres
- Year built:
- 2004
- Baths:
- 4.00
- MLS#:
- 20701423
- Subdivision:
- Wyndsor Grove
ADDITIONAL INFORMATION
GORGEOUS custom home on cul de sac in the heart of Stonebridge Ranch. Stunning 2 story entry with hand-scraped hardwoods and grand staircase. Gourmet kitchen opens to family dining room with custom built-ins. Oversized kitchen island, butlers pantry, formal dining room, formal living room that opens into covered front porch patio with built-in bar. 3 living areas, media room, game room, executive office, huge backyard, 2 garages with electric gate. This home has it ALL plus all the Stonebridge Ranch amenities. Great location with easy access to Highways 121, 75 and 380.
- Type:
- Office
- Sq.Ft.:
- 1,200
- Status:
- Active
- Beds:
- n/a
- Lot size:
- 1.04 Acres
- Year built:
- 1985
- Baths:
- MLS#:
- 20700583
- Subdivision:
- Worley
ADDITIONAL INFORMATION
Prime 1-acre lot with exceptional visibility to Highway 380, offering unbeatable access and exposure. This property features a versatile 1,200 sq ft building that can accommodate a variety of usesâretail, office, or storage. Positioned in a rapidly growing area, surrounded by a high residential population and thriving commercial development, including major anchor stores, this location is ideal for businesses looking to capitalize on prime frontage and high traffic. Don't miss this rare opportunity to secure a strategic position in a booming market!
- Type:
- Single Family
- Sq.Ft.:
- 2,812
- Status:
- Active
- Beds:
- 4
- Lot size:
- 0.18 Acres
- Year built:
- 2000
- Baths:
- 3.00
- MLS#:
- 20699733
- Subdivision:
- Villages Of Lake Forest Ph Ii
ADDITIONAL INFORMATION
Welcome to this well laid out 4-bedroom home located in the Villages of Lake Forest. This property boasts an largely updated interior. The home features new flooring in main areas & impressive entry without any wasted space. As you enter, you'll find formal dining space perfect for entertaining guests. The large private office is ideal for remote work or quiet study. The bright white kitchen is a blank slate for your updates with new ss appliances, & ample cabinetry. The family room is flooded w natural light & features a cozy gas fireplace. The private primary suite offers on first floor with an ensuite bathroom. Upstairs, you'll discover a spacious game room & 3 additional bedrooms, providing plenty of space for family & guests. The large backyard is perfect for outdoor activities. Gorgeous community Pool! Situated in a great location, this home offers easy access to top-rated schools, shopping & dining.
- Type:
- Single Family
- Sq.Ft.:
- 3,448
- Status:
- Active
- Beds:
- 4
- Lot size:
- 0.19 Acres
- Year built:
- 2006
- Baths:
- 4.00
- MLS#:
- 20699960
- Subdivision:
- Lacima Haven-Meadows
ADDITIONAL INFORMATION
STUNNING Highland home in La Cima, Stonebridge Ranch with no neighbors behindâoffering complete privacy and lush views!Step inside to gorgeous hand-scraped hardwood floors throughout the downstairs, including the luxurious primary suite. The chef's DREAM kitchen is perfect for entertaining, featuring a grand furniture-style island, granite countertops, stainless steel appliances, and gas cooktop. Enjoy the elegance of the formal dining room and the spacious study. The open family room is flooded with natural light and offers serene views of the private backyard. The primary suite boasts hardwood floors, a spa-like bath with dual sinks, and a large walk-in closet. Upstairs, the game room and media room provide endless entertaining possibilities, along with 3 additional bedrooms, one with its own ensuite bath. The 3-car tandem garage ensures plenty of storage. Ready to build your personal backyard paradise?This home has space for a pool or outdoor kitchen.Stonebridge Ranch HOA amenities!
- Type:
- Single Family
- Sq.Ft.:
- 2,160
- Status:
- Active
- Beds:
- 3
- Lot size:
- 0.14 Acres
- Year built:
- 2019
- Baths:
- 2.00
- MLS#:
- 20691965
- Subdivision:
- Trinity Falls Planning Unit 3 Ph 2b
ADDITIONAL INFORMATION
Dream home alert! Prepare to fall in love with this beautiful one story home on an oversized corner lot in Trinity Falls. The smart layout includes 3 bedrooms + study + flex room and is illuminated by natural light. The transitional design has many upgraded features not often found at this price. The chefâs kitchen is complete with gas cooktop, large island with seating, walk-in pantry, and beverage fridge. The great room features an electric fireplace and plenty of windows. Dedicated study has elegant marble-like tile floors. Primary suite has luxury vinyl flooring and a spa-like bath. The flex space is ideal for 2nd office, media or play area. Outdoors, enjoy a covered patio with large yard and plenty of privacy. Notable highlights include: LVP flooring, LED light fixtures, & Zebra shades. Perfectly situated near elementary school. Attends McKinney ISD. Community offers a long list of resort-like amenities, including: pool + splash pad, playgrounds, dog park, fitness center, hike+bike trails, and so much more.
- Type:
- Single Family
- Sq.Ft.:
- 1,787
- Status:
- Active
- Beds:
- 3
- Lot size:
- 0.18 Acres
- Year built:
- 2006
- Baths:
- 2.00
- MLS#:
- 20696485
- Subdivision:
- Heatherwood Ph One
ADDITIONAL INFORMATION
WELCOME TO THIS CHARMING SINGLE-STORY HOME,WITH A SINGLE HOMEOWNER, SITUATED IN THE EXEMPLARY PROSPER ISD. THIS METICULOUSLY MAINTAINED, THREE-BEDROOMS, TWO-FULL-BATHROOMS HOME IS MOVE-IN READY, AND FEATURES ELEGANT LUXURY VINYL PLANK FLOORING THROUGHOUT THE HOUSE, NO CARPET, PLANTATION SHUTTERS IN ALL WINDOWS. THE OPEN LAYOUT INCLUDES A DREAM KITCHEN WITH QUARTZ COUNTERTOPS, A SPACIOUS QUARTZ ISLAND, GAS RANGE, AND PLENTY OF CABINETS. THE LIVING ROOM FEATURES A GAS FIREPLACE AND LOTS OF NATURAL LIGHT. THE PROPERTY ALSO BOASTS A TWO-CAR GARAGE WITH EPOXY-COATED FLOORING, A COZY CLOSED PATIO, A GREAT SIZE BACKYARD, AND A STORAGE SHED. THE ROOF WAS REPLACED IN JULY 2023. FANTASTIC LOCATION, WITH EASY ACCESS TO MAJOR HIGHWAYS SUCH AS 121, 75 AND 380,AND IS CONVENIENTLY LOCATED TO THE BEST OF MCKINNEY, FRISCO, ALLEN AND PLANO. JUST 3 MINUTES DRIVE TO BAYLOR SCOTT & WHITE MEDICAL CENTER HOSPITAL, 10 MINUTES TO COSTCO, AND MUCH MORE.
- Type:
- Single Family
- Sq.Ft.:
- 2,207
- Status:
- Active
- Beds:
- 4
- Lot size:
- 0.17 Acres
- Year built:
- 2021
- Baths:
- 3.00
- MLS#:
- 20698344
- Subdivision:
- Hardin Village Ph 1
ADDITIONAL INFORMATION
Like New House with brand new carpet. This single-story home features 4 bedrooms and 3 bathrooms, including a formal dining room. The well-designed floor plan boasts high ceilings and premium tile flooring throughout the main living areas. The spacious living and kitchen area is perfect for entertaining, with an upgraded kitchen that includes 42â cabinets, soft-close drawers, a gas cooktop, vent hood, granite countertops and backsplash, wooden vent hood, and a split gas oven-range. A large kitchen island offers additional workspace. The master bathroom is complete with separate vanities, a garden tub, and a walk-in shower. Energy-efficient features include Energy Star certification, Low-E windows, and a tankless water heater. Enjoy a cozy covered patio and a generous yard with space to play. Conveniently located near Hwy 75-380, with easy access to Costco, Cinemark, 24 Hour Fitness, numerous restaurants, and nearby walking and biking trails.
- Type:
- Single Family
- Sq.Ft.:
- 3,284
- Status:
- Active
- Beds:
- 5
- Lot size:
- 0.17 Acres
- Year built:
- 2017
- Baths:
- 4.00
- MLS#:
- 20690873
- Subdivision:
- Trinity Falls Planning Unit 2 Ph 1b
ADDITIONAL INFORMATION
Gorgeous Trinity Falls 2 story on a corner lot! Hard to find and HIGHLY DESIRED two bedrooms and two full bathrooms downstairs! Beautifully landscaped walk up. Wood flooring in main living areas. Kitchen features stainless steel appliances and an island with seating and a farm sink. Dramatic 2 story living area with stone fireplace. Carpeted bedrooms. Oversized primary bedroom features bay windows and a door out to the covered back patio. Primary bath features dual sinks~vanities and a frameless shower. Huge utility room has shelving, and a window to let in natural light. 5th bedroom can be an extra office or a media room. Covered back patio has two ceiling fans to ensure you always have a wonderful breeze blowing. Easy access to main roads.
$525,000
508 Kiowa Drive McKinney, TX 75071
- Type:
- Single Family
- Sq.Ft.:
- 3,434
- Status:
- Active
- Beds:
- 6
- Lot size:
- 0.14 Acres
- Year built:
- 2006
- Baths:
- 4.00
- MLS#:
- 20697771
- Subdivision:
- Pecan Ridge Estates Ph One
ADDITIONAL INFORMATION
Gorgeous drive-up on this professionally landscaped stone and brick home with tens of thousands of dollars in updates! Engineered wood floors, updated light fixtures, brand new paint (Aug 2024!), updated fans! French doors into home office. Gourmet kitchen with freshly painted cabinets and updated hardware has slab granite, island, bar seating, stainless steel appliances, TONS of counterspace and cabinets and eat-in kitchen nook with window seat. Family room has floor to ceiling stone fireplace with gaslog fireplace and backyard views. Oversized primary bedroom suite has treyed ceilings, separate shower-tub, his and her walk-in closets, dual vanities and textured walls. So much room to roam upstairs with FOUR bedrooms, two full bathrooms and a gigantic game room. Sip coffee and relax in the backyard covered porch or enjoy your huge backyard. Updates in last few years include new roof (2019), new dishwasher and microwave (2023), water softener & reverse osmosis, water heaters (2022)!
- Type:
- Single Family
- Sq.Ft.:
- 3,914
- Status:
- Active
- Beds:
- 5
- Lot size:
- 0.18 Acres
- Year built:
- 2013
- Baths:
- 4.00
- MLS#:
- 20687486
- Subdivision:
- Shiloh Ranch Ph 1
ADDITIONAL INFORMATION
Stunning home in McKinney's Shiloh Ranch! Incredible natural light through out with oversized windows & soaring ceilings. Grand staircase upon entry with catwalk. Formal dining room with pass through to kitchen. Beautiful wood floors in common areas downstairs. Gourment kitchen with granite countertops, island, stainless steel appliances, & Alder cabinets! Extended cabinets in breakfast area. Large primary suite with double doors to patio, large jetted tub, separate shower, & walk-in closet. One bedroom downstairs with full bathroom- perfect for in-laws or could be a study. Upstairs are 3 additional bedrooms, 2 full bathrooms, & office space. There plenty of space with the huge game room and media room. Open patio extends across rear of home overlooking backyard with privacy fence. Buyers and buyers agent to confirm square footage, schools, dimensions, etc. Information deemed reliable but not guaranteed.

The data relating to real estate for sale on this web site comes in part from the Broker Reciprocity Program of the NTREIS Multiple Listing Service. Real estate listings held by brokerage firms other than this broker are marked with the Broker Reciprocity logo and detailed information about them includes the name of the listing brokers. ©2024 North Texas Real Estate Information Systems
McKinney Real Estate
The median home value in McKinney, TX is $503,400. This is higher than the county median home value of $488,500. The national median home value is $338,100. The average price of homes sold in McKinney, TX is $503,400. Approximately 61.7% of McKinney homes are owned, compared to 33.37% rented, while 4.93% are vacant. McKinney real estate listings include condos, townhomes, and single family homes for sale. Commercial properties are also available. If you see a property you’re interested in, contact a McKinney real estate agent to arrange a tour today!
McKinney, Texas 75071 has a population of 189,394. McKinney 75071 is less family-centric than the surrounding county with 43.31% of the households containing married families with children. The county average for households married with children is 44.37%.
The median household income in McKinney, Texas 75071 is $106,437. The median household income for the surrounding county is $104,327 compared to the national median of $69,021. The median age of people living in McKinney 75071 is 36.9 years.
McKinney Weather
The average high temperature in July is 93.2 degrees, with an average low temperature in January of 32 degrees. The average rainfall is approximately 41.1 inches per year, with 1.6 inches of snow per year.
