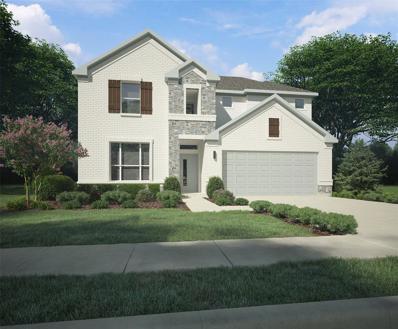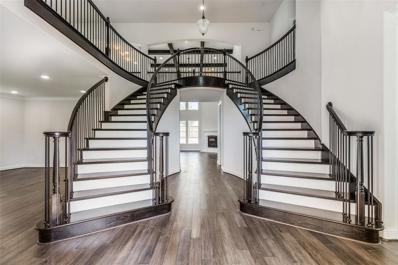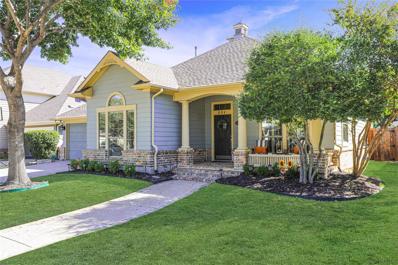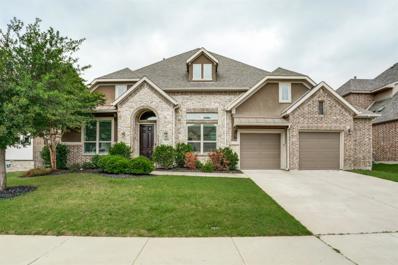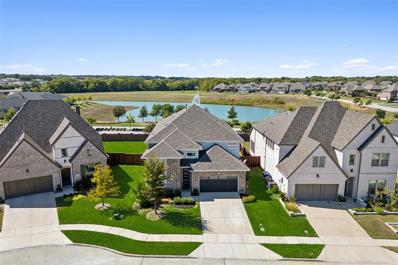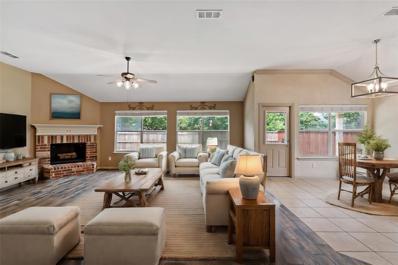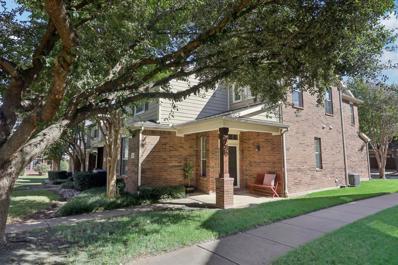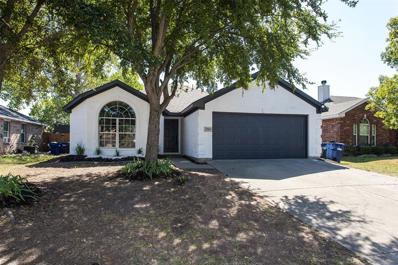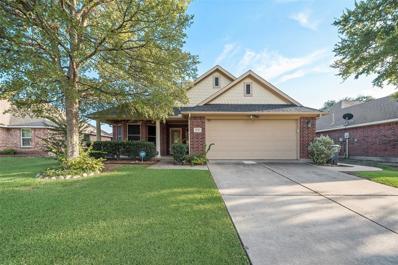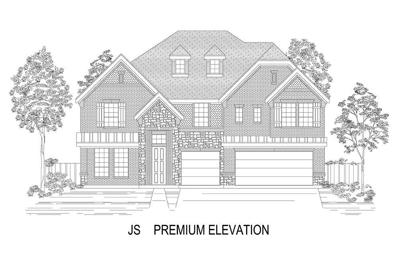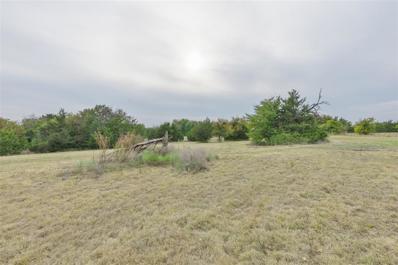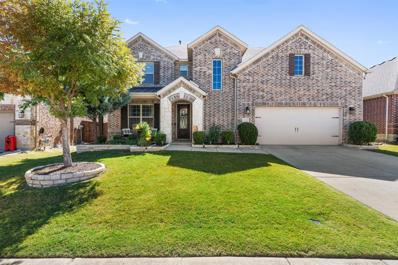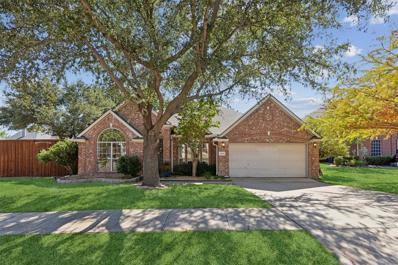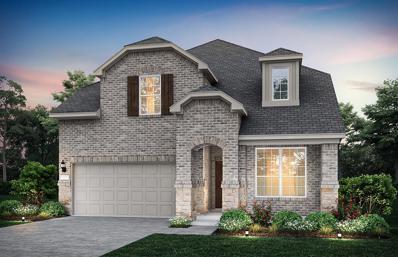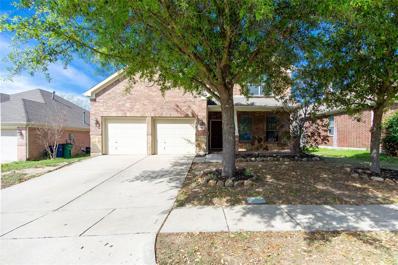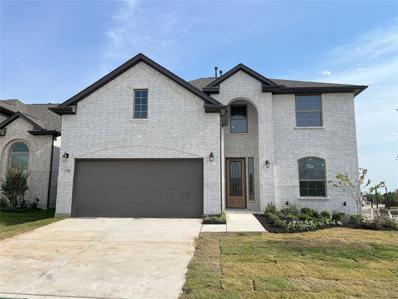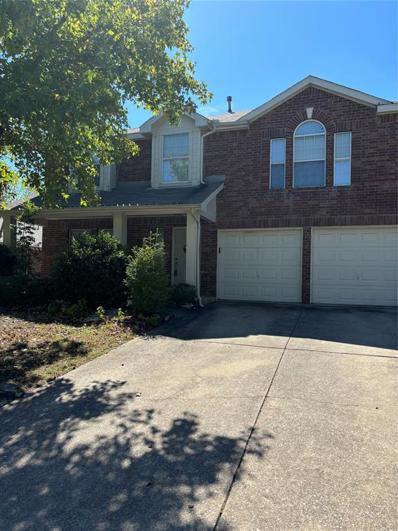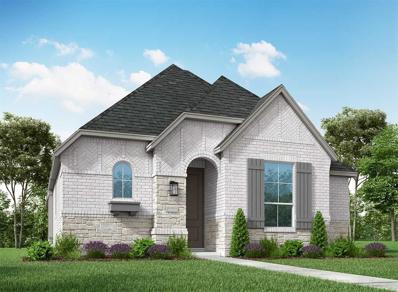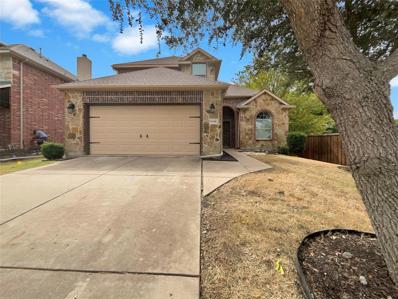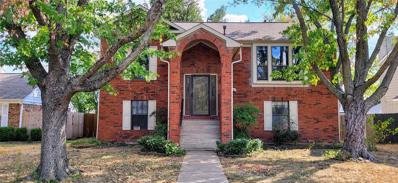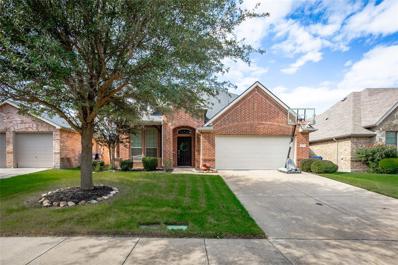McKinney TX Homes for Rent
Open House:
Sunday, 12/1 1:00-3:00PM
- Type:
- Single Family
- Sq.Ft.:
- 2,700
- Status:
- Active
- Beds:
- 5
- Lot size:
- 0.13 Acres
- Year built:
- 2024
- Baths:
- 4.00
- MLS#:
- 20747058
- Subdivision:
- Eastridge
ADDITIONAL INFORMATION
MLS# 20747058 - Built by Trophy Signature Homes - Ready Now! ~ Perennially popular, the Masters boasts everything you could want in a home and more. Offering even more space, the five-bedroom design is sure to be the go-to home for holiday dinners with a family room large enough to provide for abundant seating. The island kitchen is equipped for cooking in full swing, turning out everything from canapes to a turkey with all the trimmings. Boasting game and media rooms, the upstairs is an entertainerâs paradise. If you donât need all five bedrooms, itâs easy to turn one or two into a home office, playroom or den.
- Type:
- Single Family
- Sq.Ft.:
- 4,207
- Status:
- Active
- Beds:
- 3
- Lot size:
- 0.31 Acres
- Year built:
- 2020
- Baths:
- 3.00
- MLS#:
- 20746988
- Subdivision:
- Wilmeth Ridge North-Phase Ii
ADDITIONAL INFORMATION
Take a look at this stunning home sitting on one-third acre lot perfect to build your dream backyard oasis! Zoned for Proper ISD, it offers 3 beds and 3 full baths. Downstairs office can be closed off to make a guest bedroom if needed, with a bathroom including shower already next to it. Also has a Media, gameroom and 2 additional living spaces! Beautiful design boasts vaulted ceilings, an open-concept kitchen with a sleek all white cabinets and grand island with abundant natural light that fills every corner of the home. Custom master bathroom and built out closet with lighting! Owners customizations include 6 zone HVAC system which reduces utility bills with each zone controlled individually by app, 2 EV chargers, wired for Cat6, custom cabinetry, garage build out and overhead storage, oversized garage door, master Toto washlet, lighting throughout the house controlled by voice, outdoor lighting in the soffits and more! Donât miss the chance to make this exquisite home your own!
$525,000
804 Varsity Lane McKinney, TX 75071
- Type:
- Single Family
- Sq.Ft.:
- 2,121
- Status:
- Active
- Beds:
- 3
- Lot size:
- 0.16 Acres
- Year built:
- 2005
- Baths:
- 2.00
- MLS#:
- 20741308
- Subdivision:
- Mayberry Park
ADDITIONAL INFORMATION
Welcome home to this Darling built, one-story gem in the HIGHLY coveted neighborhood of Mayberry Park-Stonebridge Ranch! Step into the wide foyer with nail-down hardwood floors featuring a private study with coffered ceiling, built in desk, and french doors. The kitchen, equipped with ample counter-cabinet space and granite countertops, overlooks the living room with fireplace. The generous primary suite includes an ensuite bathroom with garden tub, shower with bench, and large closet. The secondary bedrooms are spacious in size and include walk-in closets. Other upgrades include: transom glass above doorways, stained glass in kitchen, trim work around windows & doorways, brick-laid front porch, built-in cabinets in the laundry room, paved back patio, designer tile in secondary bath, new toilets, lots of storage, and more! Washer, dryer and refrigerator convey with the house!
- Type:
- Single Family
- Sq.Ft.:
- 3,390
- Status:
- Active
- Beds:
- 4
- Lot size:
- 0.21 Acres
- Year built:
- 2017
- Baths:
- 3.00
- MLS#:
- 20746468
- Subdivision:
- Trinity Falls Planning Unit 1 Ph 2a
ADDITIONAL INFORMATION
Welcome to this luxury, modern single story open-concept house located within the award-winning master-planned community of Trinity Falls with club house, pools, playgrounds, walking trails. 3390 sqft house with vaulted ceilings futures 4 bedrooms ,3 Full bath, a Study or 5-th bedroom, formal dining, and media room!This spacious home offers a versatile floor plan with plenty of upgrades, including an abundance of wood flooring, Silestone kitchen counters, and plantation shutters, designed fire place.Gourmet Kitchen offers gas cooking, oversized entertainment granite island,SS appliances, plenty of cabinets & countertop, huge walk-in pantry, Butler's pantry.Gorgeous Primary spa-like master suite.Oversized 2.5 car garage with plenty of space for storage or workshop and even comes with Tesla charger!Large patio for perfect time outside for your family.Walking distance to the all amenities. 15 min to the future Universal park and PGA. New elementary onside
- Type:
- Single Family
- Sq.Ft.:
- 3,648
- Status:
- Active
- Beds:
- 5
- Lot size:
- 0.17 Acres
- Year built:
- 2020
- Baths:
- 5.00
- MLS#:
- 20735639
- Subdivision:
- Auburn Hills Ph 5b
ADDITIONAL INFORMATION
Welcome home to this gorgeous Taylor Morrison Darling home in the gated community at Auburn Hills! The home's exterior is modern and attractive with fresh landscaping, and sits on an oversized cul de sac lot. Enjoy a view of the sunset and neighborhood fountain each night from the large covered back patio. Inside you'll find many custom touches and upgrades; hardwood floors, plantation shutters, upgraded painted kitchen cabinets, whole home water filtration, upgraded light fixtures and cabinet hardware. The primary suite downstairs includes upgrades throughout and a large walk in closet. A guest suite downstairs, private office with large windows, large utility room, mud room and spacious walk in pantry off the kitchen are also on the main floor. The neighborhood offers two pools, a playground, ponds, and walking trails!
- Type:
- Single Family
- Sq.Ft.:
- 1,944
- Status:
- Active
- Beds:
- 4
- Lot size:
- 0.15 Acres
- Year built:
- 2003
- Baths:
- 2.00
- MLS#:
- 20745377
- Subdivision:
- Villages Of Lake Forest Ph Ii
ADDITIONAL INFORMATION
Spectacular 1-story home in one of the most prestigious areas of McKinney TX! With 4 spacious bdrms and 2 bthrms, there is ample space for comfort and relaxation. The open floor plan is perfect for entertaining and seamlessly connects the living, dining, and kitchen areas. A wall of windows adorns the living room and fills the space with tons of natural light. The kitchen is equipped with high-quality appliances and plenty of cabinet space. Included with the home are a refrigerator and a washer and dryer, adding extra convenience for the new homeowners. Recessed ceilings and crown molding in the primary suite adds an elegant and luxurious touch. All bdrms have ceiling fans. Oversized backyard offers an ideal space for outdoor activities and gatherings. Newly installed driveway and landscaping enhances the home's curb appeal. Friendly community with top-rated schools, parks, and convenient access to shopping and dining. Home is also listed as a lease, inquire with agent for details.
- Type:
- Single Family
- Sq.Ft.:
- 3,470
- Status:
- Active
- Beds:
- 5
- Lot size:
- 0.19 Acres
- Year built:
- 2024
- Baths:
- 4.00
- MLS#:
- 20746125
- Subdivision:
- Trinity Falls
ADDITIONAL INFORMATION
MLS# 20746125 - Built by Chesmar Homes - Const. Completed Nov 30 2024 completion! ~ Chesmar's popular Winchester Floorplan with 3470 square feet. This Winchester is a 1.5 story with 5 bedrooms, 4 baths, a study, media and game room. You walk into this home and see the amazing sliders that open up to the back patio with a brick fireplace and a gas stub out for a grill for indoor and outdoor entertaining. This home also includes vaulted ceilings in the family room. There is a huge kitchen island that can sit 4-5 comfortably, white cabinets, quartz countertops, and built-in oven and microwave. Estimated closing is in November or December.
- Type:
- Townhouse
- Sq.Ft.:
- 1,644
- Status:
- Active
- Beds:
- 3
- Lot size:
- 0.07 Acres
- Year built:
- 2006
- Baths:
- 3.00
- MLS#:
- 20735845
- Subdivision:
- Stoneleigh Place Add
ADDITIONAL INFORMATION
Stoneleigh Place delivers easy access to local amenities while offering a peaceful, carefree living environment in a community of fewer than 100 homes. Built by Pulte, 2212 Stonepark Place is a charming end-unit with 3 bedrooms, 2.5 bathrooms & spacious living areas. This well-designed floor plan provides comfort & convenience, located just off US-75 & bordering the serene Jeans Creek. The 1st floor finishes include wood flooring, crown molding, a striking brick veneer interior wall, & large picture windows with plantation shutters. The living area flows into a dining space and an efficient kitchen with direct access to the garage. The downstairs layout also includes a utility room, adding to its smart design. Upstairs, you'll find the bedrooms, each offering ample closet space. The primary suite is a private retreat with a dedicated ensuite. The large covered front porch provides a grand entry. Zoned for Slaughter Elementary, Cockrill Middle School & McKinney Boyd High School.
- Type:
- Single Family
- Sq.Ft.:
- 1,534
- Status:
- Active
- Beds:
- 3
- Lot size:
- 0.14 Acres
- Year built:
- 2005
- Baths:
- 2.00
- MLS#:
- 20743706
- Subdivision:
- Sandy Glen Add Ph Iii
ADDITIONAL INFORMATION
Absolutely stunning updated home just completed in 2024! Wait till you see the outstanding finish out on this 3 bedroom 2 bath home. Ready for the new homeowners to move in and enjoy. Great neighborhood near all the great retail and restaurants in McKinney. This home has no carpet all flooring was updated with tile and luxury vinyl plank. Great floor plan with no wasted space. Walk into spacious family room with updated modern tile surround fireplace. Split master suite is located up front with gorgeous remodeled bath featuring oversized walk in shower, his and her sinks, walk in closet, and added towel cabinet and shelving. Secondary bedrooms are nice size with ample closet space. Remodeled kitchen has freshly painted cabinets, New appliances, light fixtures, farm sink, new faucet, hardware, and more. Everything painted from the interior to the exterior. Fence has been stained, and updated landscaping. To many updates to list please look in the documents section for the list
$435,000
2717 Emerald Lane McKinney, TX 75071
- Type:
- Single Family
- Sq.Ft.:
- 1,824
- Status:
- Active
- Beds:
- 4
- Lot size:
- 0.17 Acres
- Year built:
- 2004
- Baths:
- 2.00
- MLS#:
- 20745631
- Subdivision:
- Sandy Glen Add Ph I
ADDITIONAL INFORMATION
Welcome to your dream home! This beautifully well maintained 4-bedroom, 2-bathroom residence is perfect for families seeking comfort and convenience. Nestled in a friendly neighborhood, youâll enjoy the luxury of being within walking distance t an elementary schoolâmaking morning drop-offs a breeze! Step inside to discover a bright and spacious living space, featuring plantation shutters, luxury vinyl flooring, brand new carpet in all bedrooms, updated kitchen with a brand new stainless steel gas Range and brand new microwave. Youâll also appreciate the peace of mind that comes with a newly installed roof and paid-off solar panels, ensuring energy efficiency and lower utility bills. With quick access to the highway, commuting is a breeze, connecting you to the best of the area. Outside, the expansive backyard is an entertainer's paradise. Plus, a sturdy shed provides additional storage for all your gardening tools and outdoor gear. Don't miss your chance to make it yours!
$794,571
5312 Pooley Lane McKinney, TX 75071
- Type:
- Single Family
- Sq.Ft.:
- 3,867
- Status:
- Active
- Beds:
- 5
- Lot size:
- 0.18 Acres
- Year built:
- 2024
- Baths:
- 4.00
- MLS#:
- 20745445
- Subdivision:
- Willow Wood
ADDITIONAL INFORMATION
MLS# 20745445 - Built by First Texas Homes - Ready Now! ~ Buyer Incentive! - Up To $20K Closing Cost Assistance for Qualified Buyers on Select Inventory! See Sales Consultant for Details! This stunning home boasts a 3-car garage, soaring ceilings, sliding glass doors to an oversized covered patio, and a spacious open-concept kitchen with a butler's pantry. Modern touches include a floor-to-ceiling linear fireplace in the family room and a primary bathroom with a freestanding tub. Designer upgrades are found throughout! Donât miss your chance to see this beautiful home and ask about our cutting-edge smart home system!
- Type:
- Other
- Sq.Ft.:
- 1,792
- Status:
- Active
- Beds:
- n/a
- Lot size:
- 2.78 Acres
- Year built:
- 2001
- Baths:
- MLS#:
- 20743629
- Subdivision:
- Oquist Add
ADDITIONAL INFORMATION
2.87 acres on CR 407 right off of HWY 380. Plenty of opportunities with this one! The location of this property is valuable due to the expansion of HWY 380 and other growth. The home is livable, and could offer housing while other future plans are implemented. Mobil home is being sold AS IS. Many commercial and retail businesses are nearby. Property includes cell tower, and lease conveys with the property, providing about $800 a month in income. The front to back road easement provides access to the entire acreage. Plenty of fruit trees, sheds, extra barns, and storage. This property is located in McKinney ETJ. Bring you ideas, the location is exceptional.
- Type:
- Single Family
- Sq.Ft.:
- 3,539
- Status:
- Active
- Beds:
- 4
- Lot size:
- 0.18 Acres
- Year built:
- 2016
- Baths:
- 4.00
- MLS#:
- 20742695
- Subdivision:
- Trinity Falls Planning Unit 1 Ph 2b
ADDITIONAL INFORMATION
Stunning home in the highly coveted Trinity Falls Community! This beautiful two-story home features 4 bedrooms, 3.5 baths, a study, game room, a huge media room, and a bonus room that can be used as a nursery or a workout room! The open floor plan chef's kitchen features stainless steel appliances, a vented hood, gas cooktop, and a large granite island, perfect for entertaining guests! The master suite features a bonus room, an ensuite bath with dual vanities and a separate shower and garden tub. Enjoy family movie nights upstairs in your private media room or play outside on your oversized backyard! Trinity Falls offers two community pools, miles of walking trails, catch and release ponds, a fitness center, pickle ball courts, an 18-hole disc golf course, splash pads, 4 playgrounds, an outdoor pavilion, an amphitheater, event space, and dog park, and newly built Frazier Elementary! Live in a community where iron sharpens iron! Don't miss this opportunity to make this home your own!
- Type:
- Single Family
- Sq.Ft.:
- 2,822
- Status:
- Active
- Beds:
- 5
- Lot size:
- 0.22 Acres
- Year built:
- 1999
- Baths:
- 3.00
- MLS#:
- 20731005
- Subdivision:
- Villages Of Lake Forest Ph I
ADDITIONAL INFORMATION
Located in the Villages of Lake Forest, this spacious 1-story home is ready for new owners. It offers 5BA & 3BA, with one bedroom ideal for use as a home office or a guest room. The entry opens to a formal living & dining area, perfect for entertaining. The kitchen features S&S appliances, a walk-in pantry, large island, breakfast bar, and a cozy breakfast nook. A fully brick accent wall adds a unique touch of charm. The primary ownerâs suite features a unique layout, with the ensuite connecting to a secondary bedroom. This flexible space can be used as an office, recreational room, craft room, nursery, or whatever suits your needs, the possibilities are endless. Enjoy the outdoors on the covered patio, with a backyard that includes a dog run, an 8-foot capped privacy fence, a decorative gate, and mature trees providing ample shade. Updates include Roof 2022, & Replaced HVAC systems 2016 & 2019. Conveniently located near highways 380 and 75, with easy access to dining and shopping
- Type:
- Single Family
- Sq.Ft.:
- 2,976
- Status:
- Active
- Beds:
- 5
- Lot size:
- 0.14 Acres
- Year built:
- 2024
- Baths:
- 4.00
- MLS#:
- 20743241
- Subdivision:
- Highland Lakes
ADDITIONAL INFORMATION
NEW CONSTRUCTION: Welcome to Highland Lakes in McKinney! Discover the exquisite two-story Riverdale plan - Elevation B, available for November -December 2024 move-in. This stunning 5-bedroom, 4-bathroom home features a luxurious 20-foot ceiling in the family room, a bright cafe, an oversized media room, and sunbathed game room. The community boasts a refreshing pool and a lush park, perfect for relaxation and recreation. With 2,976 sq. ft. of open concept living space, this home is ideal for a growing family or entertaining guests. Experience the perfect blend of comfort and sophistication in this beautiful new home.
- Type:
- Single Family
- Sq.Ft.:
- 3,770
- Status:
- Active
- Beds:
- 5
- Lot size:
- 0.15 Acres
- Year built:
- 2005
- Baths:
- 4.00
- MLS#:
- 20740054
- Subdivision:
- Brookview Ph 2a
ADDITIONAL INFORMATION
Welcome to this spacious 5-bedroom, 3.5-bath, two-story home, perfectly situated across from a park and playground in the desirable McKinney ISD. This home boasts an open floor plan, ideal for both daily living and entertaining. The main level features a spacious kitchen with granite countertops and stainless appliances, breakfast area, family room. The spacious primary bedroom with ensuite bath features a large sitting area that doubles as a versatile flex space. Perfect for a home office, reading nook or exercise area, this private sanctuary. Upstairs, youâll find four generously sized bedrooms, two full baths, and a large game room, offering plenty of space for everyone to unwind. Recent updates include carpet and vinyl flooring in several bathrooms, adding a fresh, modern touch. With easy access to highways, dining, and shopping, this home offers both comfort and convenience for commuting and enjoying all that the area has to offer. Don't miss out on this prime location!
- Type:
- Single Family
- Sq.Ft.:
- 3,347
- Status:
- Active
- Beds:
- 5
- Lot size:
- 0.17 Acres
- Year built:
- 2007
- Baths:
- 4.00
- MLS#:
- 20742253
- Subdivision:
- Heatherwood Ph One
ADDITIONAL INFORMATION
**Price Improvement** Welcome to this stunning 5-bedroom, 3.5-bathroom home in McKinney. Step inside to discover a move-in ready home with fresh paint & new carpeting throughout. The main level welcomes you with a spacious den, perfect for a home office or study. Entertain guests in the large dining area, then retreat to the inviting family room, bathed in natural light, overlooking the tranquil backyard. The primary suite on the main floor offers a peaceful sanctuary with views of the wooded area behind the home. Upstairs, discover 4 additional bedrooms, 2 full bathrooms & a versatile multipurpose room, ready to be transformed into a game room, second family room, or whatever suits your lifestyle best. Outside, enjoy the privacy & serenity of the wooded backdrop, creating a peaceful retreat for relaxation & outdoor gatherings. Situated in a desirable neighborhood, within close proximity to schools, parks, shopping, & dining.
$594,900
504 Wichita Trail McKinney, TX 75071
- Type:
- Single Family
- Sq.Ft.:
- 3,362
- Status:
- Active
- Beds:
- 5
- Lot size:
- 0.13 Acres
- Year built:
- 2008
- Baths:
- 4.00
- MLS#:
- 20741928
- Subdivision:
- Pecan Ridge Estates Ph One
ADDITIONAL INFORMATION
This custom Michael David home was built with superiors features like no other home in the community! Spray foam insulation, energy star appliances and HVAC systems. SUPER energy Efficient! Very well maintained home!! 5 bedrooms and a study!! Master bedroom with a sitting area is downstairs. Family and kitchen overlooks a custom built arbor out back, firepit and grilling station. A beautiful brick and stone wood burning fireplace. Granite counter tops and stainless appliances in the kitchen. Crown molding galore! Laminate wood flooring in the family, study, dining and entry. Tons of storage!! Curved staircase brings you to the huge game room with trayed ceilings and media room overlooking the family. Media room equipment to stay with the home. 4 generous size bedrooms and 2 baths complete the upstairs. Inspiration Park is literally right next door to this community. Walking distance to elementary school. Excellent McKinney ISD schools! Come see this beauty today!
- Type:
- Single Family
- Sq.Ft.:
- 3,025
- Status:
- Active
- Beds:
- 4
- Lot size:
- 0.16 Acres
- Year built:
- 2024
- Baths:
- 4.00
- MLS#:
- 20741787
- Subdivision:
- Willow Wood
ADDITIONAL INFORMATION
Chesmar Homes New Construction. North-East facing, two-story, 4 bed, 3.5 bath, with study, formal dining, media room, and enclosed game room or flex space. Upgraded RevWood flooring throughout first floor, vaulted ceilings, indoor fireplace with switch. Kitchen boasts quartz countertops, built-in oven and microwave, full extension pot and pan drawers, pull out trash drawer and 42-inch cabinets. Stunning, fully bricked front porch. Enjoy the covered back patio which includes a gas drop for future outdoor kitchen. Highly rated Melissa School District. Willow Wood Elementary School within walking distance. Tankless water heater, bricked front porch, and blinds are included with all Chesmar Homes.
$446,000
9109 Warren Drive McKinney, TX 75071
- Type:
- Single Family
- Sq.Ft.:
- 2,609
- Status:
- Active
- Beds:
- 4
- Lot size:
- 0.14 Acres
- Year built:
- 2002
- Baths:
- 3.00
- MLS#:
- 20739073
- Subdivision:
- Virginia Hills Add Ph Five
ADDITIONAL INFORMATION
Located in a sought-after McKinney neighborhood within the Prosper ISD, this north-facing home offers a light-filled floor plan featuring 4 bedrooms, 2.5 baths, a study, combination living and dining, family room, and a spacious 2nd level. The large eat-in kitchen features granite countertops, gas cooktop, functional island, pantry, stainless steel refrigerator, and breakfast nook overlooking the backyard. Second-level has all 4 bedrooms! Split owner's suite offers privacy and an en-suite bathroom with a garden tub, separate shower, and walk-in closet. Laundry and all bedrooms upstairs with the master separate. The second floor also hosts a full bathroom and engaging game room. The kitchen boasts numerous cabinets, including a gas range and dishwasher The breakfast nook seamlessly connects the kitchen to the living area, featuring a wood-burning fireplace. Aviator Park and its many trails are nearby. Conveniently located near Hwy-380, US-75, 121, shopping, services, restaurants.
$539,000
608 Wichita Trail McKinney, TX 75071
- Type:
- Single Family
- Sq.Ft.:
- 2,949
- Status:
- Active
- Beds:
- 4
- Lot size:
- 0.14 Acres
- Year built:
- 2013
- Baths:
- 4.00
- MLS#:
- 20739315
- Subdivision:
- Pecan Ridge Estates Ph One
ADDITIONAL INFORMATION
Come see this beautiful home nestled in Pecan Ridge, one of the most sought-after neighborhoods in the Mckinney area. It has 4 bedrooms, 4 full bathrooms. NEW CARPET, and fresh NEW PAINT (Sept 2024). It is further accentuated with brick and stone elevation, crown molding, and art niches. The floor plan flows nicely with a Master bedroom and Guest bedroom downstairs, and two bedrooms upstairs with a spacious game room and media room. The kitchen is a chef's dream with plenty of cabinet, and countertop space. It also boasts Dual hot water tanks!! This home also offers easy access to a park, that includes a splash pad, playground, covered picnic area pavilion, basketball court, and walking trail. Come see if this is your dream home.
- Type:
- Single Family
- Sq.Ft.:
- 1,604
- Status:
- Active
- Beds:
- 3
- Lot size:
- 0.13 Acres
- Year built:
- 2024
- Baths:
- 2.00
- MLS#:
- 20741704
- Subdivision:
- Trinity Falls: Artisan Series - 40' Lots
ADDITIONAL INFORMATION
MLS# 20741704 - Built by Highland Homes - May completion! ~ 1 story, 3 bedrooms, 2 baths, family room, dining area, extended outdoor living area & 2 car rear garage extended 5 ft in depth. Light brick, custom front door & uplights! Open plan features a spacious primary closet, large pantry & 8' interior doors! Painted kitchen cabinets w-extended lighted glass uppers, white farmhouse sink, black faucet, quartz countertops, upgraded backsplash, undercabinet & pendant lights! Primary bath drop in tub & cultured marble shower pan. Noir lighting, LVP floors, upgraded carpet, pad & tile!
Open House:
Sunday, 12/1 8:00-7:00PM
- Type:
- Single Family
- Sq.Ft.:
- 2,386
- Status:
- Active
- Beds:
- 4
- Lot size:
- 0.14 Acres
- Year built:
- 2011
- Baths:
- 3.00
- MLS#:
- 20741440
- Subdivision:
- Summit View Lake Ph Two
ADDITIONAL INFORMATION
Welcome to your dream home, featuring a cozy fireplace that adds charm and comfort to the living space. The neutral paint scheme creates a calming atmosphere and serves as a blank canvas for your décor. The kitchen is a chef's delight, complete with an accent backsplash that adds a modern touch. Retreat to the primary bathroom, which features double sinks, a separate tub, and a shower for ultimate relaxation. The home also includes a patio, perfect for outdoor relaxation. Recent updates like partial flooring replacement and fresh interior paint give the home a rejuvenated feel. This property is a must-see for anyone seeking a stylish and comfortable home! This home has been virtually staged to illustrate its potential.
$349,900
2115 Summit Drive McKinney, TX 75071
- Type:
- Single Family
- Sq.Ft.:
- 1,633
- Status:
- Active
- Beds:
- 4
- Lot size:
- 0.17 Acres
- Year built:
- 1987
- Baths:
- 2.00
- MLS#:
- 20741082
- Subdivision:
- High Pointe Add
ADDITIONAL INFORMATION
Check out this established neighborhood in the rapidly growing Northern McKinney area. Built in 1987 this property features mature trees, large front and rear yards and a walk out second story deck to enjoy the morning coffee or evening snack. Split level entry leaves room for entertaining upstairs and the secondary bedrooms downstairs with living areas on both floors. Owners suite includes built in reading nook and large attached bath while flex room upstairs could be bedroom or home office. Laundry hookups in the downstairs bathroom with large storage area under downstairs closet. Extra long driveway has plenty of room for boat, RV, or other toys. Close to McKinney North High School and an easy drive to Collin College, US380 & US75 area and other developments along US380. Showings to start TUESDAY 10.1.2024
- Type:
- Single Family
- Sq.Ft.:
- 3,123
- Status:
- Active
- Beds:
- 4
- Lot size:
- 0.14 Acres
- Year built:
- 2011
- Baths:
- 3.00
- MLS#:
- 20741106
- Subdivision:
- Heatherwood
ADDITIONAL INFORMATION
MOTIVATED SELLER! Bring all offers! This immaculate 4 Bedroom, 3 bath home is located in the heart of McKinney & close to Baylor Scott & White, shopping & dining! PROSPER ISD!!! Walking distance from community POOL and all amenities HOA has to offer!!! So many incredible features including: 4 bedrooms with a guest room or potential office downstairs, master downstairs & 2 additional bedrooms upstairs with media room and game room. Spacious gourmet kitchen with granite counters, gas oven range, large pantry. Enjoy formal dining & breakfast nook overlooking a large living area. You will be amazed & impressed as you walk in to view the 20 ft ceilings with hardwood floors throughout the home & inviting layout for entertaining guest & family. Home has been updated with new paint throughout, updated bathrooms & flooring, along with a new roof. The extended patio and backyard oasis is sure to be an entertainers paradise & great place to relax & unwind after a long week at the office.

The data relating to real estate for sale on this web site comes in part from the Broker Reciprocity Program of the NTREIS Multiple Listing Service. Real estate listings held by brokerage firms other than this broker are marked with the Broker Reciprocity logo and detailed information about them includes the name of the listing brokers. ©2024 North Texas Real Estate Information Systems
McKinney Real Estate
The median home value in McKinney, TX is $503,400. This is higher than the county median home value of $488,500. The national median home value is $338,100. The average price of homes sold in McKinney, TX is $503,400. Approximately 61.7% of McKinney homes are owned, compared to 33.37% rented, while 4.93% are vacant. McKinney real estate listings include condos, townhomes, and single family homes for sale. Commercial properties are also available. If you see a property you’re interested in, contact a McKinney real estate agent to arrange a tour today!
McKinney, Texas 75071 has a population of 189,394. McKinney 75071 is less family-centric than the surrounding county with 43.31% of the households containing married families with children. The county average for households married with children is 44.37%.
The median household income in McKinney, Texas 75071 is $106,437. The median household income for the surrounding county is $104,327 compared to the national median of $69,021. The median age of people living in McKinney 75071 is 36.9 years.
McKinney Weather
The average high temperature in July is 93.2 degrees, with an average low temperature in January of 32 degrees. The average rainfall is approximately 41.1 inches per year, with 1.6 inches of snow per year.
