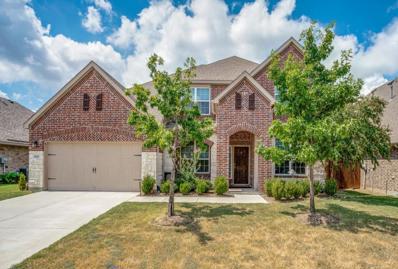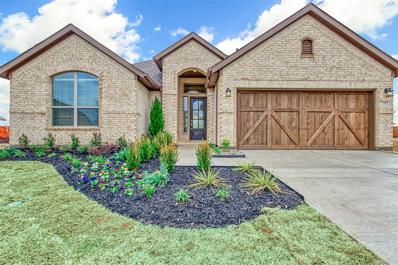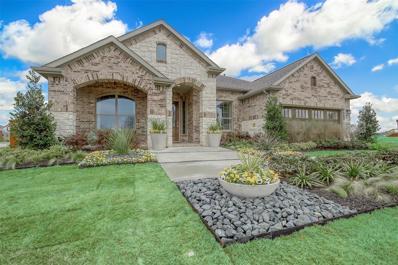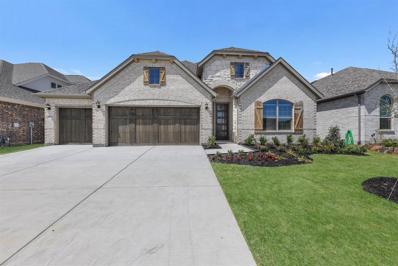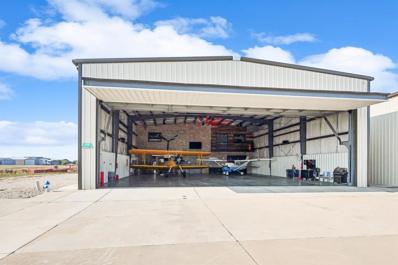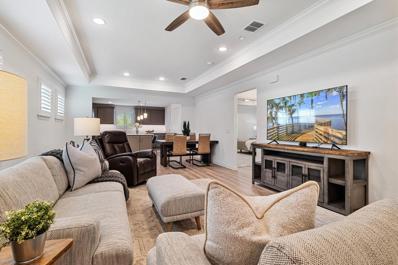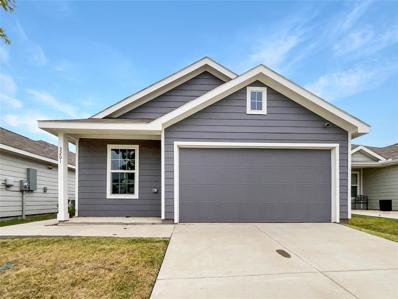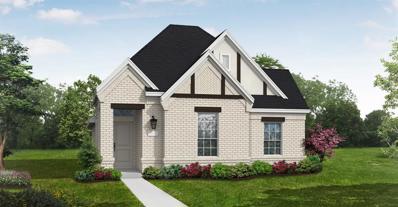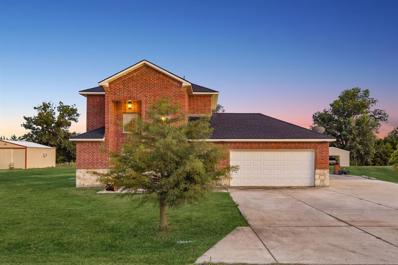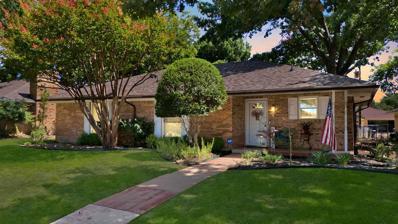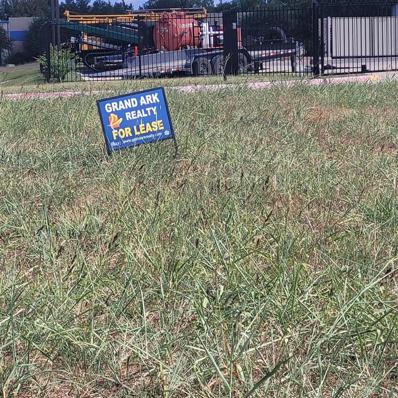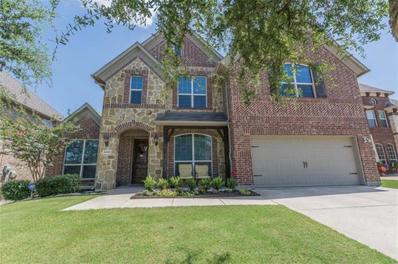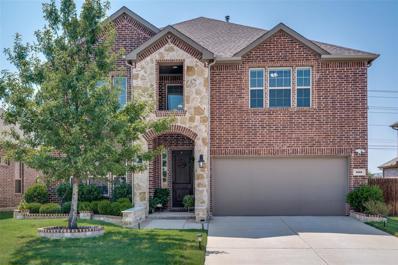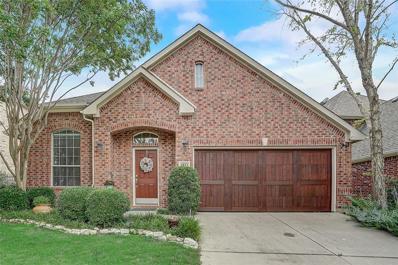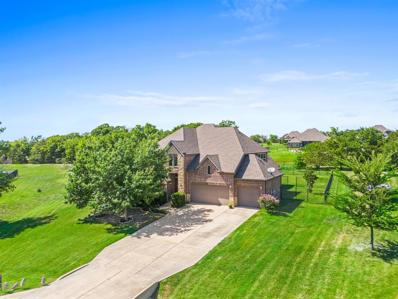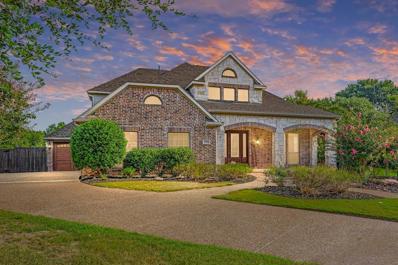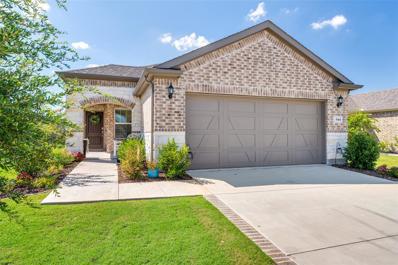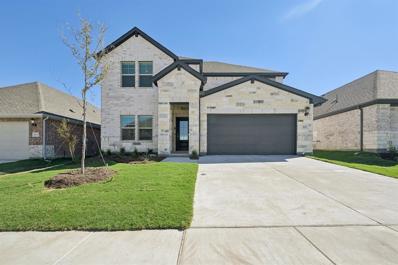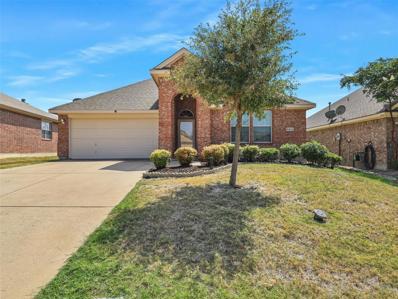McKinney TX Homes for Rent
- Type:
- Single Family
- Sq.Ft.:
- 1,602
- Status:
- Active
- Beds:
- 3
- Lot size:
- 0.13 Acres
- Year built:
- 2024
- Baths:
- 2.00
- MLS#:
- 20722700
- Subdivision:
- Shaded Tree
ADDITIONAL INFORMATION
Introducing the Mozart Floorplan at Lennarâs Shaded Tree communityâa thoughtfully designed single-story home that offers everything a family needs for modern living. The heart of the home is an open-concept living area that includes a spacious Great Room, a sleek, modern kitchen, and a cozy breakfast nook. From here, step out onto the covered patio for easy outdoor relaxation and entertainment. At the front of the home, two secondary bedrooms share a full bathroom, perfect for family or guests. Meanwhile, the ownerâs suite is tucked away in the back corner, offering maximum privacy along with a luxurious en-suite bathroom and a generous walk-in closet. Set for completion in November 2024, the Mozart Floorplan at Shaded Tree is the perfect blend of comfort and convenience. Donât miss the opportunity to make this beautiful home yours!
- Type:
- Single Family
- Sq.Ft.:
- 3,668
- Status:
- Active
- Beds:
- 4
- Lot size:
- 0.17 Acres
- Year built:
- 2018
- Baths:
- 5.00
- MLS#:
- 20720976
- Subdivision:
- Erwin Farms Ph 2
ADDITIONAL INFORMATION
Spectacular in every way! This gently lived in home offers a very light, bright and open concept throughout and loads of natural light! The upgrades and improvements in this home make it Modern and delightful. The oversized kitchen island is the center of the family living space offering Quartz countertops, gas cooktop, pendant lights, 42 inch cabinets, stainless steel appliances & farm sink, AlkaViva whole house system in addition to the separate AlkaViva alkaline system at the Kitchen sink. The beautiful hardwood floors are throughout the entry, Dining, Family Room, Large Kitchen, every day dining area and desk area. The Family room offers a Stone Fireplace with gas logs for cozy winters. The primary bedroom is on the first floor along with the Home Office and both dining areas, while upstairs offers 2 bedrooms sharing a Jack and jill bath, each with private vanity areas and a 3rd bedroom and Full Bath. The Large Game Room and Media Room are perfect for entertaining!
$284,900
Morning Glen McKinney, TX 75071
- Type:
- Land
- Sq.Ft.:
- n/a
- Status:
- Active
- Beds:
- n/a
- Lot size:
- 1 Acres
- Baths:
- MLS#:
- 20721894
- Subdivision:
- Waterstone Estates Sec Ii
ADDITIONAL INFORMATION
Choose your custom builder! Beautiful treed homesite in wonderful location in Waterstone Estates. Quiet, non-through street. Eastern exposure in the back will give shade in the evenings.
- Type:
- Single Family
- Sq.Ft.:
- 2,834
- Status:
- Active
- Beds:
- 4
- Lot size:
- 0.13 Acres
- Year built:
- 2018
- Baths:
- 3.00
- MLS#:
- 20718957
- Subdivision:
- Bloomridge Add Ph I
ADDITIONAL INFORMATION
Discover this exquisite move-in ready home in the desirable Bloomridge neighborhood! Featuring 4 bedrooms, 2.5 bathrooms, dedicated office & versatile bonus room, this residence offers exceptional living spaces for every lifestyle. The open-concept design is illuminated by abundant natural light & showcases a sophisticated neutral palette that complements any decor. The kitchen is a culinary delight, equipped with a gas range, stainless appliances, spacious island with seating & ample cabinetry for all your cooking needs. The Primary suite, a retreat of its own, with a bay window perfect for lounging, a generous walk-in closet & luxurious ensuite featuring dual sinks, garden tub & separate shower. The inviting backyard, complete with a covered patio, is ideal for enjoying BBQs & summer nights. Conveniently located near shopping & dining, this home provides a perfect blend of comfort & style. Plus, itâs part of the award-winning Prosper ISD, ensuring a top-notch educational experience.
- Type:
- Single Family
- Sq.Ft.:
- 2,613
- Status:
- Active
- Beds:
- 3
- Lot size:
- 0.22 Acres
- Year built:
- 2024
- Baths:
- 3.00
- MLS#:
- 20720189
- Subdivision:
- Trinity Falls
ADDITIONAL INFORMATION
Chesmar Homes New Construction. On a South or East Facing homesite you will find our amazing Westwood floor plan with a view of Greenspace out the front door. This home has 3 bedrooms, 2.5 baths with an oversized game room and a study. You will walk into a wide entry with crown molding to accent the ceiling height with a view to the family room which boasts 3 huge windows. The kitchen has a large island with seating for 4 or 5, quartz countertops, white cabinets and sliders off the dining area leading out to the patio. The family room has vaulted ceilings and an electric fireplace. This home also has an outdoor covered patio with a fireplace and a gas stub out for a grill for entertaining. This is a home you do not want to miss out on. Completion December or January.
- Type:
- Single Family
- Sq.Ft.:
- 2,720
- Status:
- Active
- Beds:
- 4
- Lot size:
- 0.19 Acres
- Year built:
- 2024
- Baths:
- 3.00
- MLS#:
- 20720177
- Subdivision:
- Trinity Falls
ADDITIONAL INFORMATION
Chesmar Homes New Construction. Chesmar's popular Brookville floorplan and our Model Home floorplan with 2,720 square feet. This Brookville is our C Elevation with a high-pitched roof, a 2.5 car garage, 4 bedrooms, 3 baths with a Study and Gameroom. You walk into this home and will see the amazing sliders that open up to the back patio with a brick fireplace and a gas stub out for a grill for indoor and outdoor entertaining. This home also includes vaulted ceilings in the family room, there is a huge kitchen island that can sit 4-5 comfortably, black cabinets, quartzite countertops, and built-in oven and microwave. Estimated closing is in November or December.
- Type:
- Single Family
- Sq.Ft.:
- 2,713
- Status:
- Active
- Beds:
- 3
- Lot size:
- 0.22 Acres
- Year built:
- 2024
- Baths:
- 3.00
- MLS#:
- 20720170
- Subdivision:
- Trinity Falls
ADDITIONAL INFORMATION
Chesmar Homes New Construction. Chesmar's Popular Williamsburg floorplan is similar to our Model Home floorplan with 2,713 square feet. This Williamsburg is our A-Elevation with a 3-car garage, 3 bedrooms, 3 baths with a study and a game room on an oversized Lot. When you walk into this home, you will see the amazing sliders that open up to the back patio with a brick fireplace and a gas stub out for a grill for indoor and outdoor entertaining. This home also includes vaulted ceilings in the family room, there is a huge kitchen island that can sit 4-5 comfortably, Revwood floors in the main areas, white cabinets, quartz countertops, and a built-in oven and microwave. Estimated closing is in September, October or November.
$1,949,000
9408 Learjet Lane McKinney, TX 75071
- Type:
- Business Opportunities
- Sq.Ft.:
- 7,500
- Status:
- Active
- Beds:
- n/a
- Lot size:
- 0.23 Acres
- Year built:
- 2020
- Baths:
- MLS#:
- 20719095
- Subdivision:
- Aero Country East Add
ADDITIONAL INFORMATION
One of a kind Custom Airport Hangar that is for someone who wants custom finishes. Located at AeroCountry Airport(Private) Hangar is facing runway. This 2 story beast has a Upstairs office, 2 full bathroom (ceramic tile throughout) one upstairs and one down, a fully-equipped Pilot's Lounge (including a chef's kitchen with custom appliances) with a view of the runway. There is a Custom Hangar bar with dishwasher and custom cabinets with granite countertops. Event quality audio with 6 (360 degree)Sonos speakers and 2 base speakers. Built-in vacuum system on both floors. Tankless water-heater. 48KVA backup natural gas generator with auto-transfer switch. To many features to list See List of Features stored in Transaction Desk.
- Type:
- Single Family
- Sq.Ft.:
- 1,474
- Status:
- Active
- Beds:
- 3
- Lot size:
- 0.11 Acres
- Year built:
- 2024
- Baths:
- 2.00
- MLS#:
- 20719245
- Subdivision:
- Trinity Falls Planning Unit 3 Phase 5C
ADDITIONAL INFORMATION
Welcome to the newest secluded section of Del Webb in beautiful Trinity Falls of North McKinney! JUST BUILT-COMPLETION APRIL 2024. Relaxing FRONT PORCH welcomes you to a home that lives large w. open living, dining and kitchen areas. Ample natural light flows throughout. TRAY CEILING in living area creates more volume to the space. On trend finishes create a neutral palette for any style. The open kitchen is surrounded by Shaker style cabinets and QUARTZ countertops w. plenty of storage space and under cabinet lighting. Spacious primary suite w.TRAY CEILING looks out onto a covered back porch and private backyard. Ultimate privacy w. no backyard neighbor and trees in the distance. Ensuite primary bath w. OVERSIZED SHOWER w. dual sinks and spacious WALK-IN CLOSET! Versatile home w. TWO SECONDARY bedrooms for multiple uses. Guest bath w. OVERSIZED SHOWER! EXTENDED COVERED PATIO to enjoy outdoor lifestyle! So many more features included in this home! Del Webb exclusive amenity center!
- Type:
- Single Family
- Sq.Ft.:
- 1,012
- Status:
- Active
- Beds:
- 2
- Lot size:
- 0.1 Acres
- Year built:
- 2021
- Baths:
- 1.00
- MLS#:
- 20719269
- Subdivision:
- Preserve At Honeycreek Ph 1
ADDITIONAL INFORMATION
Welcome to your future home! This property features a serene, neutral color scheme that creates a calming ambiance. Recent updates include fresh interior paint, enhancing the home's overall appeal. The fenced-in backyard provides privacy. This home is a true gem waiting to be discovered. Come see all that this property has to offer it's sure to impress anyone who values quality and sophistication.
- Type:
- Single Family
- Sq.Ft.:
- 1,806
- Status:
- Active
- Beds:
- 3
- Lot size:
- 0.12 Acres
- Year built:
- 2024
- Baths:
- 2.00
- MLS#:
- 20719016
- Subdivision:
- Trinity Falls
ADDITIONAL INFORMATION
MLS# 20719016 - Built by Coventry Homes - EST. CONST. COMPLETION Dec 31, 2024 ~ This darling one-story home features everything you have been dreaming of and more. Upon entering the home, you are greeted by soaring ceilings that are sure to amaze. Located to the left of the foyer, the study provides the perfect space for you to work from home. The lovely kitchen boasts a large island that overlooks the dining area and great room. With an open-concept space like this, entertaining will be a breeze! Take entertaining outdoors onto the covered patio and enjoy the evening. When you are ready to relax, escape to the spacious and secluded primary suite. This home is just what you have been searching for. Come see everything it has to offer today!!!
- Type:
- Single Family
- Sq.Ft.:
- 1,846
- Status:
- Active
- Beds:
- 3
- Lot size:
- 1.09 Acres
- Year built:
- 2016
- Baths:
- 3.00
- MLS#:
- 20715342
- Subdivision:
- Trails Of 1827 Sec Two
ADDITIONAL INFORMATION
Looking for a property on over an acre in a reputable school district? Welcome to the Trails of 1827 neighborhood in McKinney ISD. When this home was built, 30 piers were poured underneath the property to prevent shifting. Also, the roof trusses were placed 12 inches on center, instead of 24 inches, to ensure that the top of the house is secure. This is a solidly built home! Crisp light gray walls with white trim with wood & ceramic tile flooring throughout. The kitchen features shaker style cabinets, granite counters, island breakfast bar with stainless sink, stainless appliances including glass cooktop range oven, built in microwave, and dishwasher open to the dining room and living room. Large 1.09 acre lot. Neighborhood is friendly, safe, and quiet, with many neighborhood gatherings throughout the year.
- Type:
- Single Family
- Sq.Ft.:
- 1,449
- Status:
- Active
- Beds:
- 3
- Lot size:
- 0.18 Acres
- Year built:
- 1980
- Baths:
- 2.00
- MLS#:
- 20718116
- Subdivision:
- Northwood Park Add #3
ADDITIONAL INFORMATION
Motivated Seller!!! Welcome to this beautiful home in McKinney, TX, a growing city with lots of dining and entertainment options. This property is located in a great school district and offers an easy commute to Highway 75. It has 3 bedrooms, 2 baths, and no HOA. The house is move-in ready and perfect for a growing family. You can update it to your liking, and it has a great yard for kids and pets. The primary bedroom is very spacious, and there are lots of amenities nearby. This is truly a great location. Bring your offers and ideas!
- Type:
- Land
- Sq.Ft.:
- n/a
- Status:
- Active
- Beds:
- n/a
- Lot size:
- 1 Acres
- Baths:
- MLS#:
- 20717960
- Subdivision:
- Metro Industrial Park # 2
ADDITIONAL INFORMATION
- Type:
- Single Family
- Sq.Ft.:
- 3,788
- Status:
- Active
- Beds:
- 5
- Lot size:
- 0.17 Acres
- Year built:
- 2010
- Baths:
- 4.00
- MLS#:
- 20717588
- Subdivision:
- Shiloh Ranch Ph 1
ADDITIONAL INFORMATION
$10,000 closing cost or rate buy down credit to buyer at closing with a full price offer. Great opportunity to have a beautiful muti generational home featuring 5 bedrooms with 2 bedrooms downstairs. The home features a home office, media room, game room within the open floor plan. The media room chairs and speakers will convey with the home. The kitchen features a beautiful island with a eat in dining area. The downstairs secondary bedroom features a ensuite full bathroom. The buyer will receive a credit at closing for backyard sod replacement. Park playground within walking distance. Dont miss out on this beautiful home.
- Type:
- Single Family
- Sq.Ft.:
- 2,935
- Status:
- Active
- Beds:
- 4
- Lot size:
- 0.13 Acres
- Year built:
- 2019
- Baths:
- 3.00
- MLS#:
- 20707923
- Subdivision:
- Highlands At Westridge Ph 9, The
ADDITIONAL INFORMATION
What a wonderful location with close proximity to The Gates of Prosper shopping, restaurants, the Dallas North Tollway & walking distance to Award winning Prosper Schools! A gorgeous grand entrance with stone elevation, covered porch, high ceilings and tons of natural light greet you as you walk through this spacious home. A chefs kitchen awaits with a gas cooktop, stainless steel appliances, granite countertops complete with additional seating in the eat in kitchen. The large primary suite offers privacy located on the back corner of the home with a view of the backyard. The primary bathroom features a double sink vanity, garden tub, separate shower and a large walk-in closet. The upstairs offers a third living area, media room or flex room, a full bath and two additional rooms. Relax on the covered back porch or enjoy the neighborhood amenities with a community pool, greenbelts and jogging trails. A water filtration system has installed. Donât miss your opportunity to view this home!
- Type:
- Single Family
- Sq.Ft.:
- 2,102
- Status:
- Active
- Beds:
- 3
- Lot size:
- 0.12 Acres
- Year built:
- 2003
- Baths:
- 2.00
- MLS#:
- 20716957
- Subdivision:
- Liberty Place
ADDITIONAL INFORMATION
Welcome to this beautiful one-story haven, seamlessly nestled amidst the verdant trees and a tranquil greenbelt of Stonebridge Ranch. Crafted with meticulous attention to quality and detail, this residence boasts an array of unique architectural features. Step inside the entry circle to a gracious sitting area-office and skylit dining room. A solar light brightens the open kitchen which flows effortlessly into the skylit breakfast room and cozy living space, complete with a charming corner fireplace and relaxing view of gardens and trees. Retreat to the serene split bedrooms, offering privacy and comfort for all. Outside, a spacious covered back porch beckons with a lovely landscaped backyard and a wooded green belt. With its enchanting ambiance and thoughtful design, this home is truly a must-see gem, offering the perfect blend of elegance and warmth.
- Type:
- Single Family
- Sq.Ft.:
- 3,441
- Status:
- Active
- Beds:
- 4
- Lot size:
- 1.2 Acres
- Year built:
- 2014
- Baths:
- 4.00
- MLS#:
- 20716645
- Subdivision:
- McKinney Meadows Ph I
ADDITIONAL INFORMATION
SELLER OFFERING $5,OOO TOWARDS BUYERS CLOSING COST. Beautiful home on 1.2 acres, cul de sac lot in Melissa ISD. The home offers 4 bedroom, 3.5 baths, office, 2 dining and living rooms and enclosed media room. Through the entry you will find hand-scraped hardwood floors, spacious office and continue to eat-in kitchen with large island, double ovens, SS appliances and lots of counter and cabinet space. This space is perfect for entertaining as it opens to the living room with stone, wood burning fireplace. Primary suite has sitting area and en suite bath with separate shower and tub, separate vanities, walk-in closet with custom shelving. Secondary primary suite upstairs with en suite bathroom in addition to open game room and fully enclosed media room, and two additional guest rooms. Enjoy the TX sunsets and entertaining on the extended patio with cedar pergola and recently added fire pit. Neighborhood also has access to lake for kayaking and fishing!
$879,900
1717 Landon Lane McKinney, TX 75071
- Type:
- Single Family
- Sq.Ft.:
- 4,181
- Status:
- Active
- Beds:
- 5
- Lot size:
- 0.51 Acres
- Year built:
- 2007
- Baths:
- 6.00
- MLS#:
- 20704307
- Subdivision:
- Wren Creek Add Ph Ii-B
ADDITIONAL INFORMATION
This stunning custom-built Darling home is nestled on a generous 0.5-acre cul-de-sac lot, with a picturesque greenbelt behind it located in Stonebridge Ranch! Upon entering, you are greeted by beautiful hand-scraped hardwood floors, a private office space, & a separate dining room that opens onto a charming private patio. The kitchen is a chef's dream, with granite countertops, a 6-burner gas cooktop, double ovens. The living room is a cozy retreat, showcasing a striking floor-to-ceiling stone fireplace with a rustic cedar mantel. The first floor hosts a unique & luxurious mother-in-law suite with its own kitchenette, gas range, washer, dryer, & direct access to the 3rd car garage. Upstairs, the second primary bedroom offers a private balcony overlooking the expansive Texas-sized backyard. Additionally, there are two more well-appointed bedrooms & two full baths on this level. For entertainment, the home features dedicated media & game room spaces. This home offers both luxury and practicality in a prime location.
- Type:
- Single Family
- Sq.Ft.:
- 1,586
- Status:
- Active
- Beds:
- 2
- Lot size:
- 0.13 Acres
- Year built:
- 2021
- Baths:
- 2.00
- MLS#:
- 20695700
- Subdivision:
- Trinity Falls Planning Unit 3 Ph 5b East
ADDITIONAL INFORMATION
This over 55+ community offers a lovingly maintained and lightly lived in 2 bedroom, study and sunroom single family home in a great, interior location. Study could easily be a 3rd bedroom. Extra electrical plugs and lighting added to the study. Vinyl plank flooring in living areas, carpet in primary bedroom. Window treatments and plantation shutters accentuate the big windows. The oversized front porch provides room for your outdoor seating as well. The section of Trinity Falls has its own, close by amenity center with pool, work out facility, tennis, pickleball, bocce courts and other amenities. Wrought iron fencing was installed after closing, so buyer will need to purchase their own survey. Garage plumbed for water softener. 2@HOA- MASTER IS $450 PAID ANNUAL + Quarterly $396 user fee. One time buyer fee $1500 working capital must be on the HOA addendum under Paragraph C
- Type:
- Single Family
- Sq.Ft.:
- 2,595
- Status:
- Active
- Beds:
- 4
- Lot size:
- 0.2 Acres
- Year built:
- 1999
- Baths:
- 3.00
- MLS#:
- 20711216
- Subdivision:
- High Pointe Ph 2a
ADDITIONAL INFORMATION
Beautifully updated home is move in ready and in a prime location near I 75 and 380. Primary suite on the first floor with generous sized secondary bedrooms upstairs. Owners have had the home freshly painted inside and out, including trim and doors. LVP flooring throughout first floor and upstairs bathroom. Updated carpet on stairs, game room and secondary bedrooms. Kitchen updated with quartz counters and SS appliances, including range, dishwasher and Refrigerator. Sink and fixtures upgraded as well. Primary bathroom upgraded with quartz counters, sinks and fixtures. New toilets throughout. Exterior landscaping in front and trees trimmed in front and back. Upgraded lighting and ceiling fans. Several windows with broken seals have been replaced, and blinds replaced throughout. Lighting, fans, outlets and switches have been updated as well. This one is a gem. High School and Collin County Community College nearby. Park with play area is just a few blocks away.
Open House:
Sunday, 12/1 8:00-7:00PM
- Type:
- Single Family
- Sq.Ft.:
- 2,629
- Status:
- Active
- Beds:
- 3
- Lot size:
- 0.11 Acres
- Year built:
- 2004
- Baths:
- 3.00
- MLS#:
- 20715448
- Subdivision:
- Trinity Heights Ph One
ADDITIONAL INFORMATION
Welcome to this inviting property, where warmth and comfort meet style. Inside, you'll find a cozy fireplace and a neutral color paint scheme, providing a blank canvas for your personal touches. The kitchen boasts an accent backsplash and all stainless steel appliances, while the primary bathroom features double sinks, and a separate tub and shower for ultimate relaxation. The home also showcases a patio and a fenced-in backyard, perfect for outdoor enjoyment. Recent updates include partial flooring replacement and fresh interior paint. This property is a testament to thoughtful design and modern convenience.
$1,145,000
241 Highridge Drive New Hope, TX 75071
- Type:
- Single Family
- Sq.Ft.:
- 2,592
- Status:
- Active
- Beds:
- 5
- Lot size:
- 10 Acres
- Year built:
- 1985
- Baths:
- 3.00
- MLS#:
- 20688536
- Subdivision:
- New Hope
ADDITIONAL INFORMATION
Welcome to your dream retreat in McKinney! This stunning 5-bdrm ranch-style home sprawls across 10 picturesque acres, offering the perfect blend of country tranquility & city convenience. Step inside to discover a beautiful interior w tile flooring throughout. The expansive living area, adorned w built-in shelving & large windows. Entertain in style in the spacious formal dining room, complete w a butler's pantry. The kitchen boasts a central island & ample cabinet space. Unwind in the private primary suite, featuring an ensuite bathroom w soaking tub & separate shower. Each of the additional bedrooms offers generous space, w one featuring its own bathroom, perfect for a guest suite. Step outside to your private oasis w a large covered patio overlooking a sparkling pool, ideal for relaxing or entertaining. W plenty of land & room for animals including horse stalls on a slab with water and electric, this property offers endless possibilities for outdoor activities & serene living.
- Type:
- Single Family
- Sq.Ft.:
- 3,100
- Status:
- Active
- Beds:
- 4
- Lot size:
- 0.13 Acres
- Year built:
- 2024
- Baths:
- 4.00
- MLS#:
- 20709145
- Subdivision:
- Eastridge
ADDITIONAL INFORMATION
Brand new, energy-efficient home available by Oct 2024! Try a new recipe in the Woodsideâs impressive kitchen, complete with a useful island and large pantry. Umber cabinets with sparkly white quartz countertops, grey-brown EVP flooring with textured beige carpet. Spend the weekends debating what activity to do in this amenity-filled community, make a splash in the resort-style pool, pick up a game of basketball, or let the kids loose on the playground. With quick access to US 380, residents will enjoy the benefits of a short commute to downtown McKinney, Frisco, or Richardson to enjoy nearby shopping and entertainment. Each of our homes is built with innovative, energy-efficient features designed to help you enjoy more savings, better health, real comfort and peace of mind.
- Type:
- Single Family
- Sq.Ft.:
- 1,781
- Status:
- Active
- Beds:
- 3
- Lot size:
- 0.14 Acres
- Year built:
- 2006
- Baths:
- 2.00
- MLS#:
- 20703754
- Subdivision:
- Summit View Lake Ph One
ADDITIONAL INFORMATION
New price! This is the one...such a great home and under $400,000 in Prosper ISD. Cute and super clean and ready for the next family. Sellers have taken excellent care of this 3 bedroom 2 bathroom home. Pride in ownership is evident. New HVAC, new roof, hot water heater was replaced in 2018 and no foundation concerns. Secondary bedrooms are split from primary suite and there is a good sized dining room that can be used as a play room or a home office. This home is light and bright and walking distance to community pool and private small fishing lake. Conveniently located with minutes of all the necessities and Baylor Scott & White hospital. Children will attend exemplary Prosper ISD. See this home soon before it is gone!

The data relating to real estate for sale on this web site comes in part from the Broker Reciprocity Program of the NTREIS Multiple Listing Service. Real estate listings held by brokerage firms other than this broker are marked with the Broker Reciprocity logo and detailed information about them includes the name of the listing brokers. ©2024 North Texas Real Estate Information Systems
McKinney Real Estate
The median home value in McKinney, TX is $503,400. This is higher than the county median home value of $488,500. The national median home value is $338,100. The average price of homes sold in McKinney, TX is $503,400. Approximately 61.7% of McKinney homes are owned, compared to 33.37% rented, while 4.93% are vacant. McKinney real estate listings include condos, townhomes, and single family homes for sale. Commercial properties are also available. If you see a property you’re interested in, contact a McKinney real estate agent to arrange a tour today!
McKinney, Texas 75071 has a population of 189,394. McKinney 75071 is less family-centric than the surrounding county with 43.31% of the households containing married families with children. The county average for households married with children is 44.37%.
The median household income in McKinney, Texas 75071 is $106,437. The median household income for the surrounding county is $104,327 compared to the national median of $69,021. The median age of people living in McKinney 75071 is 36.9 years.
McKinney Weather
The average high temperature in July is 93.2 degrees, with an average low temperature in January of 32 degrees. The average rainfall is approximately 41.1 inches per year, with 1.6 inches of snow per year.

