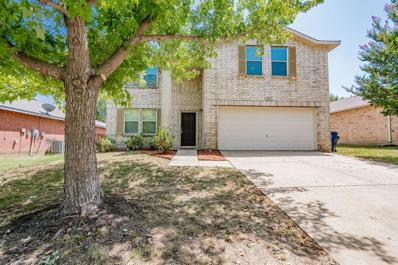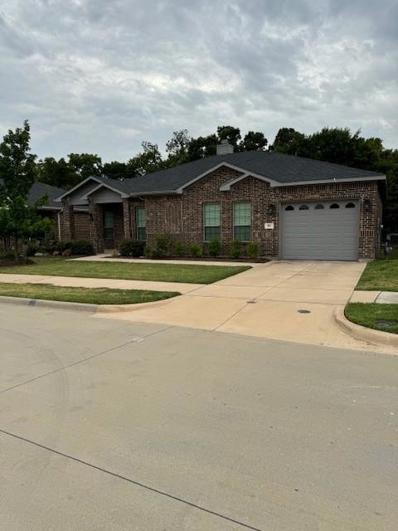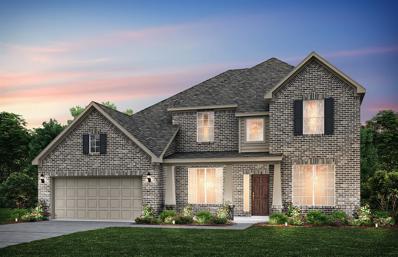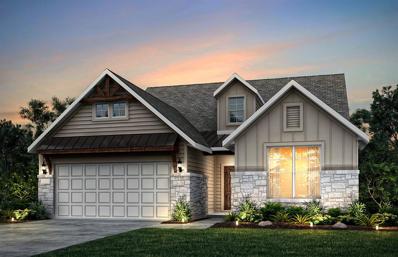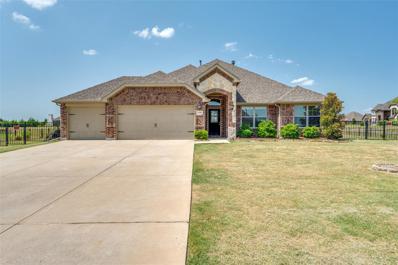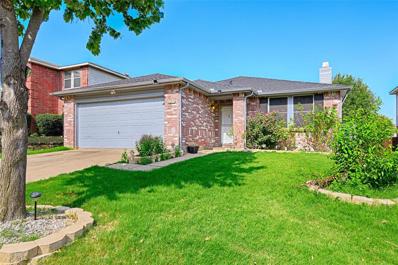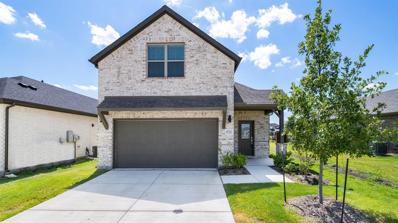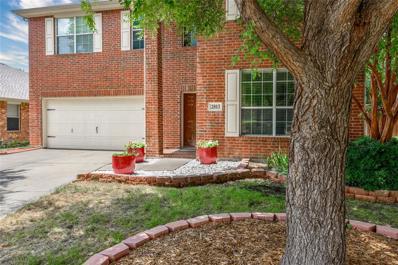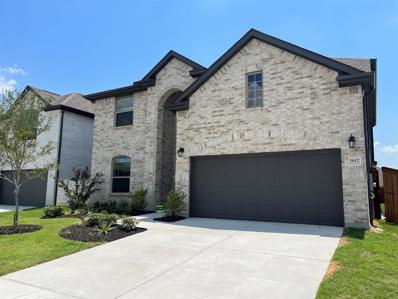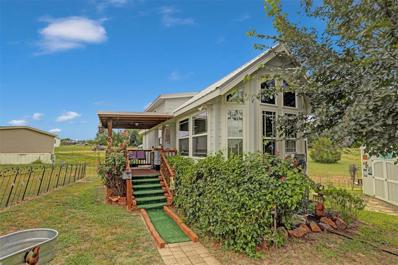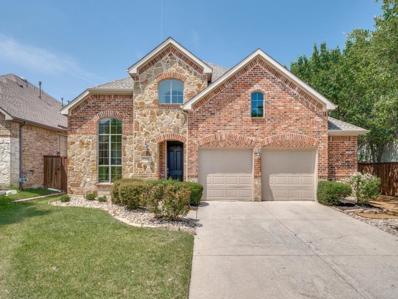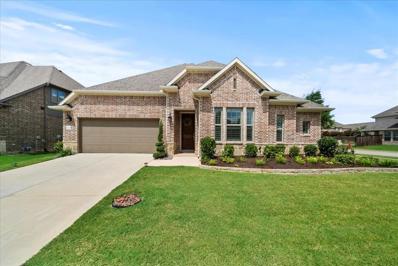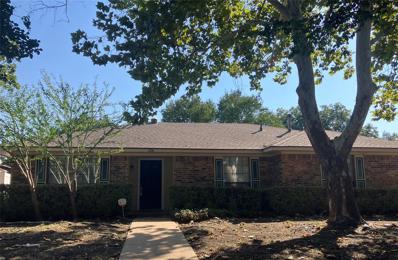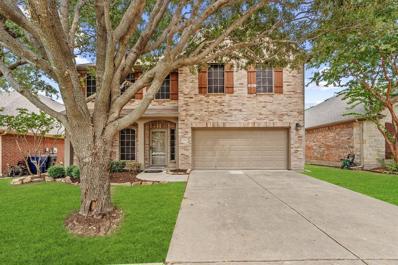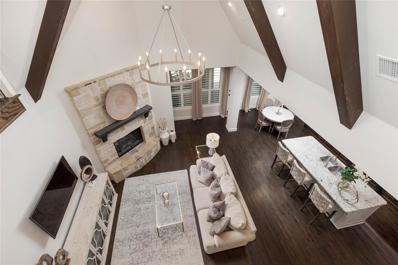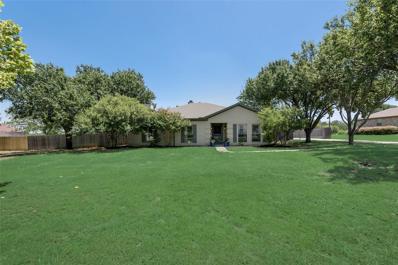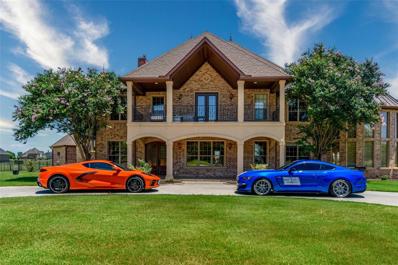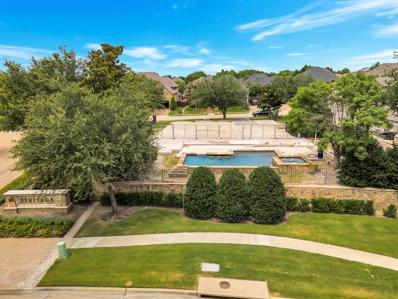McKinney TX Homes for Rent
- Type:
- Single Family
- Sq.Ft.:
- 2,132
- Status:
- Active
- Beds:
- 3
- Lot size:
- 0.16 Acres
- Year built:
- 2003
- Baths:
- 3.00
- MLS#:
- 20672929
- Subdivision:
- Brookview Ph 1
ADDITIONAL INFORMATION
Don't miss out on this stunning 3-bedroom, 2-bath homes in McKinney, TX. This property offers a neutral color palette, making it easy to personalize or decorate creating a bright and inviting atmosphere. The open floor plan is complemented by a cozy fireplace, perfect for relaxing and entertaining. The kitchen boasts ample cabinet space and a walk-in pantry, providing excellent storage. Upstairs includes Primary, 2 bedrooms, and extra living area. The primary bathroom features extended counter space, double sinks, and under-sink storage. Enjoy the oversized fenced-in backyard, perfect for BBQs and outdoor gathering. Located near schools, shopping centers, dining options, and major highways, making it convenient for commuting and enjoying all that McKinney has to offer.
- Type:
- Single Family
- Sq.Ft.:
- 3,703
- Status:
- Active
- Beds:
- 5
- Lot size:
- 0.18 Acres
- Year built:
- 2016
- Baths:
- 4.00
- MLS#:
- 20645959
- Subdivision:
- Parcel 1705
ADDITIONAL INFORMATION
OPEN HOUSE -SUNDAY NOVEMBER 24 TH 2-4 PM MOTIVATED SELLER , SEND US AN OFFER ! Welcome to Prestwyck in the highly rated PROSPER ISD. Stunning elevation featuring brick and stone takes you into a light and bright open concept floor plan . Fall in love with this stunning 5-bed, 4-bath First Texas Home featuring a 3-car side-by-side garage, grand staircase, soaring ceilings, and a beautiful stone fireplace.To your left is your private office ,formal dining & butlers pantry . The kitchen boasts a large island, granite counters, abundant cabinetry. Enjoy the downstairs Master Suite with a soaking tub, dual sinks, separate shower, and walk-in closet. Upstairs, find 4 more bedrooms, 2 full baths, media room, and game room. Relax in the oversized backyard . Enjoy community amenities including a pool, walking trails, splash pad, park, nature trails, and basketball court. Close to tollways, dining, entertainment, and shopping. Move-in ready with surround sound throughout including .
- Type:
- Single Family
- Sq.Ft.:
- 1,676
- Status:
- Active
- Beds:
- 3
- Lot size:
- 0.13 Acres
- Year built:
- 2021
- Baths:
- 2.00
- MLS#:
- 20678090
- Subdivision:
- Fireside Village Add
ADDITIONAL INFORMATION
Motivated Seller! More Pictures coming! Discover your dream home in this premier over-55 community. This stunning 3-bedroom, 2-bath residence offers an open floor plan with high ceilings, beautiful floors, and abundant natural light. The gourmet kitchen features stainless steel appliances and granite countertops, perfect for entertaining. The serene master suite includes a walk-in closet and luxurious en-suite bath. Two additional spacious bedrooms provide comfort for guests or hobbies. Enjoy beautifully landscaped surroundings, walking and biking trails, and a nearby golf course. Conveniently located near highways, shopping, dining, and entertainment. Lawn maintenance is included, offering a low-maintenance lifestyle. Join a vibrant community with frequent social events. Experience unparalleled comfort, convenience, and community spirit in your new home. Schedule a tour today and start your next chapter!
- Type:
- Single Family
- Sq.Ft.:
- 3,592
- Status:
- Active
- Beds:
- 5
- Lot size:
- 0.14 Acres
- Year built:
- 2024
- Baths:
- 4.00
- MLS#:
- 20676946
- Subdivision:
- Highland Lakes
ADDITIONAL INFORMATION
NEW CONSTRUCTION: Welcome to Highland Lakes in McKinney! Discover the exquisite two-story Lawson plan - Elevation B, available for December 2024 move-in. This stunning 5-bedroom, 4-bathroom home features a luxurious tray ceiling and picturesque bay window in the owner's suite, a bright cafe, a spacious game room, an oversized media room, and sunbathed game room. The community boasts a refreshing pool and a lush park, perfect for relaxation and recreation. With 3,592 sq. ft. of open concept living space, this home is ideal for a growing family or entertaining guests. Experience the perfect blend of comfort and sophistication in this beautiful new home.
- Type:
- Single Family
- Sq.Ft.:
- 3,217
- Status:
- Active
- Beds:
- 4
- Lot size:
- 0.14 Acres
- Year built:
- 2024
- Baths:
- 3.00
- MLS#:
- 20676928
- Subdivision:
- Highland Lakes
ADDITIONAL INFORMATION
NEW CONSTRUCTION: Welcome to Highland Lakes in McKinney! Discover the exquisite two-story Mooreville plan - Elevation L, available NOW 2024 for move-in. This stunning 4-bedroom, 3-bathroom home features a luxurious bay window in the owner's suite, an elegant study, a spacious game room, and a convenient secondary bedroom on the first level. The community boasts a refreshing pool and a lush park, perfect for relaxation and recreation. With 3,217 sq. ft. of open concept living space, this home is ideal for a growing family or entertaining guests. Experience the perfect blend of comfort and sophistication in this beautiful new home.
- Type:
- Single Family
- Sq.Ft.:
- 2,074
- Status:
- Active
- Beds:
- 4
- Lot size:
- 1.01 Acres
- Year built:
- 2018
- Baths:
- 2.00
- MLS#:
- 20667236
- Subdivision:
- Hunter Lakes
ADDITIONAL INFORMATION
Check out this beautiful home located on a one-acre corner lot in the sought after Hunter Lakes subdivision and zoned for Melissa ISD! This 2,074 SF, 3-car garage home includes 4 bedrooms, 2 bathrooms. The 4th bedroom has been converted into a study. As you enter the home, you are welcomed by an open concept with wood flooring throughout the main living areas and a stone fireplace in the living room. The eat-in kitchen features a breakfast nook, granite counters, stainless steel appliances and a center island. The primary bedroom is conveniently located at the back of the home for added privacy. Step outside and enjoy the large, fenced backyard with an extended covered patio and a built-in play set perfect for entertaining and enjoying time with the family. Donât miss this opportunity for country living with easy access to all the amenities of McKinney and surrounding areas. Buyers must verify schools and measurements.
- Type:
- Single Family
- Sq.Ft.:
- 1,868
- Status:
- Active
- Beds:
- 3
- Lot size:
- 0.13 Acres
- Year built:
- 2004
- Baths:
- 2.00
- MLS#:
- 20670270
- Subdivision:
- Brookview Ph 1
ADDITIONAL INFORMATION
This east-facing house is a freshly painted, single-story home featuring brand new Luxury Vinyl Plank flooring throughout. Located within walking distance of Boyd High School and within 3 miles radius of Kroger, Costco, hospitals, shopping centers, and restaurants. The living room is enhanced by a stone fireplace and Upgraded recessed lights add a contemporary touch and ensure adequate lighting throughout the main living areas. The spacious master suite offers a walk-in closet for ample storage space and large bath in the master suite includes a separate shower, a garden tub for relaxation and dual sinks. Secondary bedroom includes custom closets which provides additional storage space. Brand new Electric Range, Dishwasher and Microwave. Including an upgraded smart water heater and smart thermostat, doorbell, fans and Sprinkler system for energy efficiency and enhanced security. Wired for EV Charging, ready to install Charger.
- Type:
- Single Family
- Sq.Ft.:
- 3,354
- Status:
- Active
- Beds:
- 5
- Lot size:
- 0.13 Acres
- Year built:
- 2024
- Baths:
- 4.00
- MLS#:
- 20676406
- Subdivision:
- Eastridge
ADDITIONAL INFORMATION
MLS# 20676406 - Built by Trophy Signature Homes - Ready Now! ~ Delivering form, function, beauty and comfort, the Wimbledon is a grand slam for buyers who demand more from their homes. Five bedrooms mean everyone gets their own room. Four baths mean no early morning squabbles about whose turn it is to brush their teeth. Your guests will be impressed by the spectacular, high-ceilinged family room and gourmet kitchen. Entertain at the center island so everyone can mingle. Send guests upstairs to romp in the game room while others converse. A home office, gracious primary suite, covered patio and plenty of storage space add to the appeal!
Open House:
Sunday, 12/1 1:00-4:00PM
- Type:
- Single Family
- Sq.Ft.:
- 2,171
- Status:
- Active
- Beds:
- 3
- Lot size:
- 0.14 Acres
- Year built:
- 2024
- Baths:
- 2.00
- MLS#:
- 20676175
- Subdivision:
- Painted Tree
ADDITIONAL INFORMATION
Let your interior design and décor style come alive in the beautiful Foundry floor plan by David Weekley Homes. The kitchen presents an open view of the entire home while providing a wonderful place to craft gourmet dinners and share family breakfasts around the center island. Create your ideal spaces for entertaining and celebrating. Stay productive in the sunlit study with enclosed french doors, or relax by the fireplace in the family room. Enjoy quiet evenings and cool refreshments from the breezy paradise of your extended covered porch. Growing minds and unique personalities can shine in the spacious spare bedrooms. A walk-in closet, super shower, and spa-inspired bathroom add to the everyday elegance of your Ownerâs Retreat. Experience the livability and EnergySaverâ¢advantages of this outstanding new home for Painted Tree in McKinney, Texas.
- Type:
- Land
- Sq.Ft.:
- n/a
- Status:
- Active
- Beds:
- n/a
- Lot size:
- 1 Acres
- Baths:
- MLS#:
- 20674371
- Subdivision:
- Waterstone Estates Sec I
ADDITIONAL INFORMATION
This stunning waterfront lot is located in the premier 680-acre luxury community of Waterstone Estates which features a lake, ponds, a covered fishing pier, a private park, and a playground. The lake allows for small non-motorized boating and paddleboarding. This beautiful treed lot has amazing views. You will enjoy the rolling hills and exquisite homes in this gated community. This is country living at its best without the commute! Only 10-12 min drive from Historic Downtown McKinney. Bring all offers!
- Type:
- Single Family
- Sq.Ft.:
- 2,021
- Status:
- Active
- Beds:
- 4
- Lot size:
- 0.11 Acres
- Year built:
- 2024
- Baths:
- 3.00
- MLS#:
- 20657156
- Subdivision:
- Eastridge Ph 2A
ADDITIONAL INFORMATION
Investors Welcome to this stunning 2024-built home in the prestigious Eastridge community. This residence combines modern elegance with practical living spaces. The open-concept layout on the main floor features a spacious island kitchen with white shaker-style cabinets, sleek tile backsplash, stainless steel appliances, and quartz countertops, perfect for culinary enthusiasts and entertainers. The primary bedroom on the main level, alongside a guest suite, offers a tranquil sanctuary with natural light and spa-like en-suite bath with dual vanities and a large shower with a built-in seat. The back patio overlooks a scenic pond with calming fountains, ideal for morning coffee gatherings. The 4th bedroom could be used as a game room. Additional features - durable vinyl plank flooring downstairs, stylish shaker doors, and recessed LED lighting. Residents enjoy a community pool, fitness center, basketball court, hiking and biking trails, playground, and clubhouse.
- Type:
- Single Family
- Sq.Ft.:
- 2,002
- Status:
- Active
- Beds:
- 3
- Lot size:
- 0.14 Acres
- Year built:
- 2024
- Baths:
- 2.00
- MLS#:
- 20672984
- Subdivision:
- Eastridge
ADDITIONAL INFORMATION
MLS# 20672984 - Built by Trophy Signature Homes - Ready Now! ~ Creatively designed to accommodate the needs of everyone, the Heisman is a unique plan. The main living area is expansive, encompassing the island kitchen, dining area and family room. Invite the football team for an after-party or snuggle up for a movie as the room easily adapts to your needs. Outstanding storage capacity is another feature, with a walk-in pantry, large utility room, walk-in closet in the primary suite and extra space in the garage!
- Type:
- Single Family
- Sq.Ft.:
- 2,621
- Status:
- Active
- Beds:
- 4
- Lot size:
- 0.13 Acres
- Year built:
- 2005
- Baths:
- 3.00
- MLS#:
- 20671034
- Subdivision:
- Summit View Lake Ph One
ADDITIONAL INFORMATION
*NEW PRICE* Discover the perfect blend of comfort and convenience in this beautifully maintained east facing home, ideally situated on a lush greenbelt. Just a few steps away from all the neighborhood amenities, this residence offers a spacious 2,621 square feet of living space. With four bedrooms and three baths, it provides ample room for family and guests. The home features three separate, large living areas, ideal for entertaining or relaxing, and an open concept kitchen with an abundance of natural light that seamlessly connects to the living room and is just steps away to the oversized patio facing the tranquil greenbelt, making it perfect to be your next HOME. This home is in the highly sought-after Prosper ISD and has a new HVAC with smart control, 2021. The spacious primary is located upstairs with the additional bedrooms and laundry area each featuring walk in closets. The backyard has a private gate to enter the neighborhood trail and is located just down from the community pool, playground and 10-acre pond complete with a fountain and dock for fishing.
- Type:
- Single Family
- Sq.Ft.:
- 3,025
- Status:
- Active
- Beds:
- 4
- Lot size:
- 0.13 Acres
- Year built:
- 2024
- Baths:
- 4.00
- MLS#:
- 20671887
- Subdivision:
- Willow Wood
ADDITIONAL INFORMATION
Chesmar Homes New Construction. NORTH FACING, Move-In Ready! Two-Story, 4 bed, 3.5 bath, with study, formal dining, media room, and game room. Tile flooring throughout first floor, vaulted ceilings, surround sound speaker pre-wires throughout home, indoor fireplace with switch. Stunning, fully bricked front porch. Enjoy the extended back patio; includes a gas drop for future outdoor kitchen and covered area with outdoor fan. Highly rated Melissa School District. Willow Wood Elementary School within walking distance. Tankless water heater, bricked front porch, and blinds are included with all Chesmar Homes.
Open House:
Sunday, 12/1 3:00-5:00PM
- Type:
- Single Family
- Sq.Ft.:
- 3,824
- Status:
- Active
- Beds:
- 4
- Lot size:
- 0.18 Acres
- Year built:
- 2000
- Baths:
- 4.00
- MLS#:
- 20669208
- Subdivision:
- Virginia Woods Ph 2
ADDITIONAL INFORMATION
Gorgeous and spacious jewel in highly sought after Virginia Woods neighborhood! Minutes from Hwy 75, 121, and lots of restaurants and shopping! Easy commute for everything you need. Chef's dream kitchen, soaring ceilings, warm wood look floors, spacious rooms, energy efficient solar shades, and covered front porch. Cozy covered back patio is perfect for entertaining and enjoying wonderful evenings outdoors. Home is very close to community pool for plenty of summer fun in the pool. Dedicated office space features built in cabinets with lighting and French doors. Exquisite decorative lighting throughout adds a touch of luxury to the soaring ceilings and cozy downstairs primary bedroom. Lush landscaping and natural stone walkways accentuate the home's outdoor appeal. Owners did lots of updates in 2022, including repaint inside and out, office remodel, front patio update, landscaping facelift, updated vanity in half bath, replaced appliances in kitchen, epoxy floors in garage and more!
- Type:
- Mobile Home
- Sq.Ft.:
- 399
- Status:
- Active
- Beds:
- 1
- Lot size:
- 1.13 Acres
- Year built:
- 2016
- Baths:
- 1.00
- MLS#:
- 20663576
- Subdivision:
- Trails Of 1827 Sec Two
ADDITIONAL INFORMATION
Experience the charm of tiny house living on this beautiful 1+ acre lot, affectionately known as The McKinney Mini. This cozy home features 1 bdrm, 1 bath, w wooden vaulted ceiling, laminate flrs (2024), and large windows that bathe the area in natural light. A charming 11x18 ft loft is perfect for sleeping quarters or add storage. Step outside to enjoy an 8x12 cvrd deck, ideal for outdoor entertaining. The expansive lot, adorned with 38 trees, offers ample opportunities for gardening, outdoor activities and potential expansion. Conv located near major hwys, this property ensures easy daily commutes and access to top-rated McKinney schools. A short drive to historic downtown McKinney brings you to charming boutiques, cafes, & cultural attractions. Perfect for those seeking a minimalist lifestyle w.o sacrificing comfort or natural beauty, this tiny house offers a unique opportunity to embrace simplicity. Schedule a showing today to experience The McKinney Mini firsthand! See Supplements
- Type:
- Single Family
- Sq.Ft.:
- 3,390
- Status:
- Active
- Beds:
- 4
- Lot size:
- 0.21 Acres
- Year built:
- 2004
- Baths:
- 4.00
- MLS#:
- 20666014
- Subdivision:
- Ridgecrest - Ph I
ADDITIONAL INFORMATION
Move in ready Highland home on an oversized lot! Four bedrooms, study, two living and dining areas. Spacious main living with wood burning fireplace - flows into the kitchen featuring breakfast bar, granite counters, gas cooktop and plenty of cabinets. Private master down with en suite bath - dual vanities, separate tub and shower, walk in closet. Upstairs offers 3 nice sized secondary bedrooms and 2 full baths - one Jack & Jill - along with a large game room and a media room. Updates include updated AC, 3 year old roof, and tankless hot water heater. Neighborhood offers community pool, park, sport field, dog park and walking paths. Excellent location close shopping, entertainment and McKinney ISD schools.
$709,900
2129 Newton Lane McKinney, TX 75071
- Type:
- Single Family
- Sq.Ft.:
- 2,683
- Status:
- Active
- Beds:
- 4
- Lot size:
- 0.22 Acres
- Year built:
- 2018
- Baths:
- 3.00
- MLS#:
- 20657962
- Subdivision:
- Auburn Hills Ph 5a
ADDITIONAL INFORMATION
Experience this epitome of Luxury living in this breathtaking, EAST facing, Taylor Morrison home nestled on an over-sized corner lot in the gated community of Auburn Hills. Designed with an emphasis on natural light and a harmonious flow, this home offers the perfect blend of brightness and functionality. The living room, kitchen, and dining area connect seamlessly, creating an inviting space ideal for gatherings and cherished memories. The gourmet kitchen, located to the right side of the home and opposite the primary suite, meets the preferred layout for privacy and balance. It features elegant quartz countertops, GE stainless steel appliances, a 5-burner gas cooktop, under-cabinet lighting, and a spacious island, making it a true culinary haven. Hosting festivities will be a breeze in the spacious dining area with an easy flow into the kitchen. Escape to the secluded primary bedroom complete with a luxurious ensuite bath and walk-in closet. Lastly, unwind in your private backyard retreat complete with a huge covered patio and electric shade to keep you cool in the Texas summers.
- Type:
- Single Family
- Sq.Ft.:
- 1,696
- Status:
- Active
- Beds:
- 3
- Lot size:
- 0.18 Acres
- Year built:
- 1982
- Baths:
- 2.00
- MLS#:
- 20667377
- Subdivision:
- Northwood Park Add #3
ADDITIONAL INFORMATION
Come see this 3 bedroom 2 bath beauty in McKinney! This home features a generous sized living room with fireplace and built-in shelving, small sunroom, ceiling fan in each bedroom and fresh carpet in all rooms. Decent size front yard and large fenced back yard. Close to sI-75, shopping and plenty of restaurants. **Please see offer instructions on the TD**
- Type:
- Single Family
- Sq.Ft.:
- 3,228
- Status:
- Active
- Beds:
- 4
- Lot size:
- 0.13 Acres
- Year built:
- 2005
- Baths:
- 3.00
- MLS#:
- 20666656
- Subdivision:
- Timber Creek Ph I
ADDITIONAL INFORMATION
Beautiful 4 bedroom, 2.5 bath, 2 living, 2 dining, 2 car garage home on a landscaped lot. Open floor plan with new laminate flooring downstairs. New paint throughout. Kitchen with granite countertops, butler's pantry & walk in pantry, fridge is negotiable Master down with garden tub, separate shower, walk in closet & door to back patio. Office off the front door. Oversized second living or game room upstairs. Three bedrooms upstairs with large walk in closets. Home backs up to a beautiful, treed greenbelt & walking distance to the spray pond. Community pool & playground for your enjoyment. A new upstairs HVAC will be installed upon execution of contract.
- Type:
- Single Family
- Sq.Ft.:
- 4,074
- Status:
- Active
- Beds:
- 5
- Lot size:
- 0.17 Acres
- Year built:
- 2012
- Baths:
- 6.00
- MLS#:
- 20663572
- Subdivision:
- Saddlehorn Creek
ADDITIONAL INFORMATION
Beautiful Highland Home located in the heart of the highly coveted Stonebridge Ranch community. 5 bedrooms, 4 full baths, 2 additional half baths, large game room, media room, large office and formal dining all provide more than enough space for the entire family. Outdoor living space includes professionally landscaped backyard with zero maintenance turf, a built in grill and covered patio. Master and guest quarters are located on the main level. Master bed comes equipped with a custom closet, soaker tub and large walk in shower. Upstairs you will find a spacious game room, wet bar and media room wired with surround sound. This home has beautiful touches such as vaulted ceilings with custom real wood beams and custom plantation shutters. Located in highly a developed area, conveniently near walking trails, parks, restaurants, movie theaters and so much more! Don't miss out on this perfect find in the best part of McKinney!
$750,000
16890 Redbud Drive Frisco, TX 75071
- Type:
- Single Family
- Sq.Ft.:
- 2,669
- Status:
- Active
- Beds:
- 3
- Lot size:
- 1 Acres
- Year built:
- 1986
- Baths:
- 3.00
- MLS#:
- 20663625
- Subdivision:
- Red Bud Estates Ph Ii
ADDITIONAL INFORMATION
Rare Gem in Frisco! Country living in the City at its finest! 1-acre country property with a POOL located close to HWY 380 & Coit with NO HOA! This incredible property feeds into Highly Rated Prosper ISD and is close to all the shopping, amenities & major highways. The interior has engineered wood, spacious living areas with abundant natural light, and a wood-burning fireplace, creating a warm & inviting atmosphere, with a French door leading to the sunroom. The well-appointed kitchen features granite counters, double ovens, ample cabinet space, a large pantry, and a cozy breakfast nook for casual dining. Additional 2nd living space can be used as an office, flex room, or a great media or game room! The Primary bedroom has an ensuite bath with a fireplace and all the bathrooms have granite countertops! This unique property is perfect for RVs and ATVs and has plenty of space to park motor toys. The privacy and automatic gate are great for security! You are minutes away from everything!
$1,650,000
4411 Lake Breeze Drive McKinney, TX 75071
- Type:
- Single Family
- Sq.Ft.:
- 7,708
- Status:
- Active
- Beds:
- 5
- Lot size:
- 1 Acres
- Year built:
- 2007
- Baths:
- 6.00
- MLS#:
- 20662690
- Subdivision:
- Waterstone Estates Sec I
ADDITIONAL INFORMATION
Welcome home to Waterstone Estates, a gated custom home community balancing country life with nearby city amenities. Situated across from the double lake fountain entry, sits this 2007 custom build. Within the 7700+ SqFt of living space includes a main level living layout with the owners suite, guest suite, office, theater, formal dining, game room and laundry on the ground floor. The second floor offers 2 more guest suites, a flex-office space, an oversized bonus room w-attached 3rd guest suite, plus a hidden lounge. Outside, the property offers a detached 4+ car shop plus a 3 car garage, an inground pool and fenced back yard. New owners can enjoy the gourmet kitchen with custom cabinetry and professional Monogram appliances, including the 6 burner range, hood vent, warming drawer, dishwasher, refrigerator and microwave. Two large islands w-ample countertop space are centrally positioned to the kitchen breakfast nook and living room. Schedule a private tour today!
Open House:
Sunday, 12/1 8:00-7:00PM
- Type:
- Single Family
- Sq.Ft.:
- 3,701
- Status:
- Active
- Beds:
- 5
- Lot size:
- 0.18 Acres
- Year built:
- 2018
- Baths:
- 5.00
- MLS#:
- 20663751
- Subdivision:
- Wilmeth Ridge North-Phase 1
ADDITIONAL INFORMATION
Welcome to a home that embodies comfort and style. As you step inside, your attention is immediately drawn to the inviting fireplace, creating a calming atmosphere. The interior is freshly painted in a soothing neutral palette, enhancing the spacious feel and serene ambiance. The kitchen is a luxurious focal point with a large island, making cooking effortless. It features stainless steel appliances that beautifully contrast with an accent backsplash. The primary bathroom offers double sinks and a separate tub and shower, adding a touch of luxury to your daily routine. Outside, a well-designed patio provides a perfect spot to relax or entertain, while a fenced backyard offers privacy and space for gardening. This home combines luxury, comfort, and style seamlessly. Don't miss out on the chance to make it yours and tailor the space to fit your lifestyle perfectly.
$635,000
7013 Brayford Way McKinney, TX 75071
- Type:
- Single Family
- Sq.Ft.:
- 5,200
- Status:
- Active
- Beds:
- n/a
- Lot size:
- 0.26 Acres
- Year built:
- 2024
- Baths:
- MLS#:
- 20662343
- Subdivision:
- Wyndsor Grove
ADDITIONAL INFORMATION
Bring Your Builder. New construction opportunity offers lot with slab foundation, pool & spa, mature trees, landscaping, and fence in desired Stonebridge Ranch McKinney! Prime golf course and country club community approx 5mi to TPC Craig Ranch and some of DFW's finest private clubs & celebrated golf courses. Curate your custom home on.26 acres facing North. Unwind with serene water views from this corner lot on a, quiet, cul de sac street! WOW AMENITIES: Pickleball, Tennis, lake trail, beach club, aquatic center, parks, playgrounds, and more! Avoid costly pre-construction process! Lessen the time and expense of land prep! Single story, two-story, big or small...your choice. New owners can build to their desired scale and bring their design to life. Not interested in crafting your own design? Ask about the owner's original architectural plans which had been approved by the city & HOA prior to the decision to sell. Grab this rare opportunity and start living your best life!

The data relating to real estate for sale on this web site comes in part from the Broker Reciprocity Program of the NTREIS Multiple Listing Service. Real estate listings held by brokerage firms other than this broker are marked with the Broker Reciprocity logo and detailed information about them includes the name of the listing brokers. ©2024 North Texas Real Estate Information Systems
McKinney Real Estate
The median home value in McKinney, TX is $503,400. This is higher than the county median home value of $488,500. The national median home value is $338,100. The average price of homes sold in McKinney, TX is $503,400. Approximately 61.7% of McKinney homes are owned, compared to 33.37% rented, while 4.93% are vacant. McKinney real estate listings include condos, townhomes, and single family homes for sale. Commercial properties are also available. If you see a property you’re interested in, contact a McKinney real estate agent to arrange a tour today!
McKinney, Texas 75071 has a population of 189,394. McKinney 75071 is less family-centric than the surrounding county with 43.31% of the households containing married families with children. The county average for households married with children is 44.37%.
The median household income in McKinney, Texas 75071 is $106,437. The median household income for the surrounding county is $104,327 compared to the national median of $69,021. The median age of people living in McKinney 75071 is 36.9 years.
McKinney Weather
The average high temperature in July is 93.2 degrees, with an average low temperature in January of 32 degrees. The average rainfall is approximately 41.1 inches per year, with 1.6 inches of snow per year.
