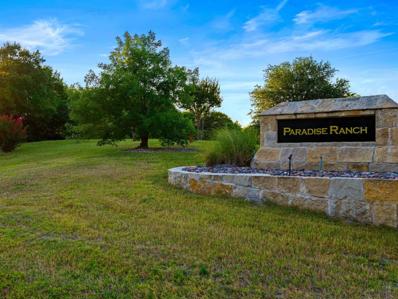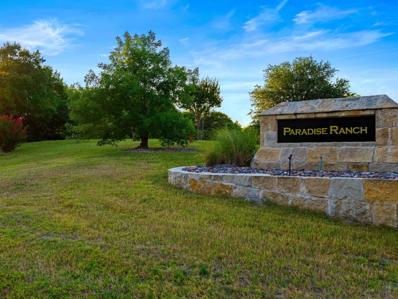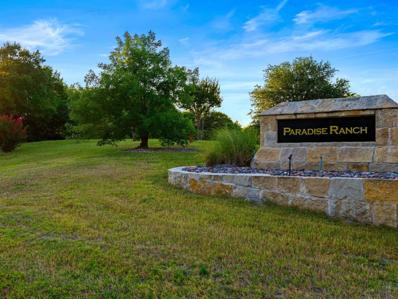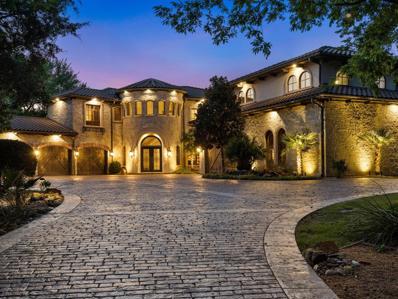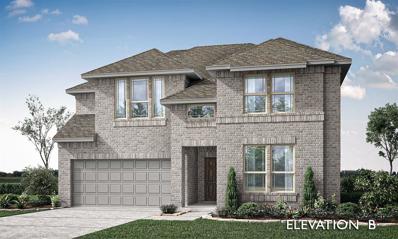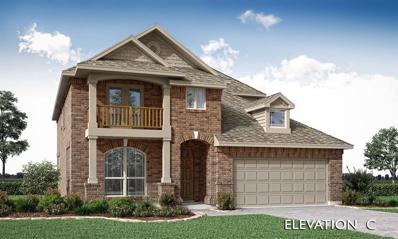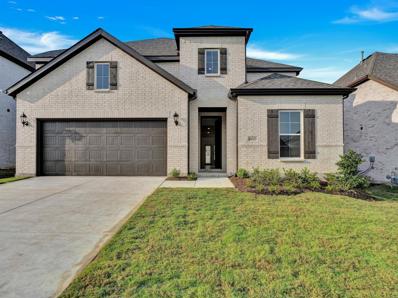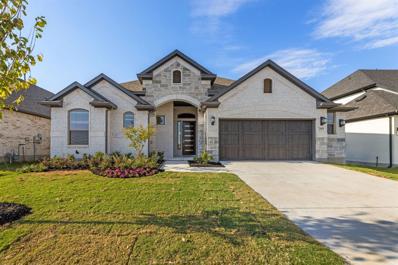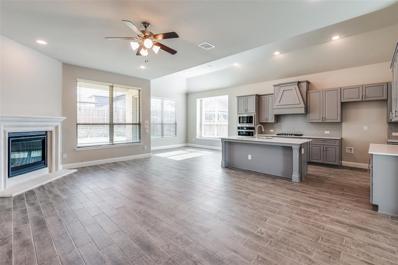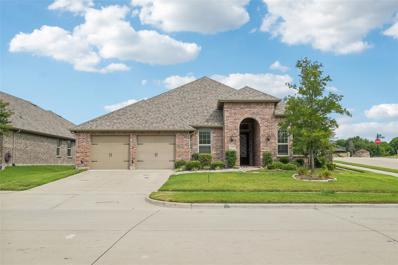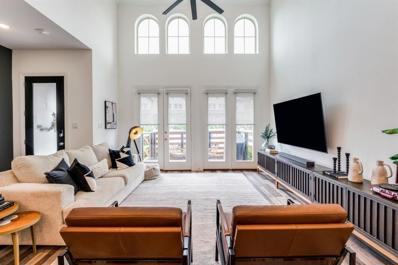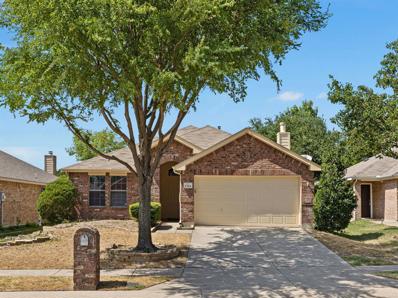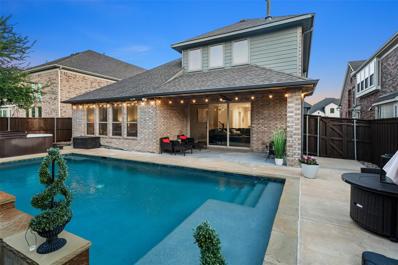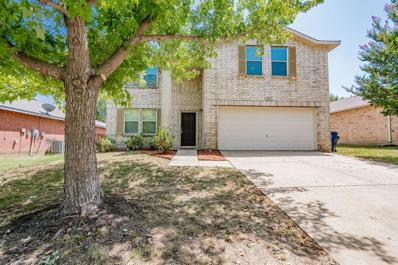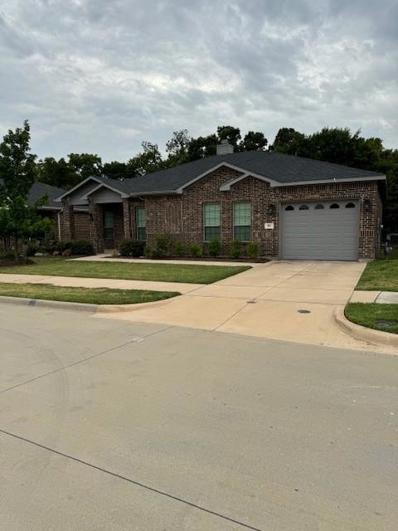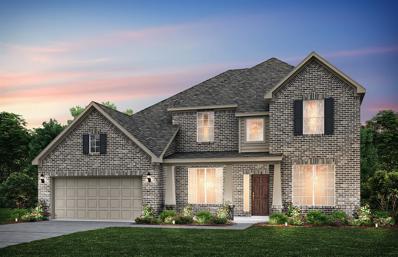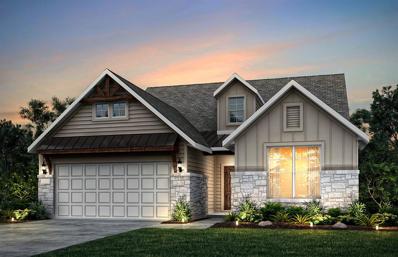McKinney TX Homes for Rent
- Type:
- Single Family
- Sq.Ft.:
- 2,122
- Status:
- Active
- Beds:
- 3
- Lot size:
- 0.17 Acres
- Year built:
- 2009
- Baths:
- 2.00
- MLS#:
- 20682758
- Subdivision:
- Summit View Lake Ph Two
ADDITIONAL INFORMATION
This meticulously designed 3-bedroom, 2-bath home in Prosper ISD combines comfort, style, and functionality in a sought-after neighborhood. Upon entry, you'll find an open floor plan that seamlessly connects the living, dining, and kitchen areas, ideal for family gatherings and entertaining. The kitchen features stylish, soft-close cabinets and convenient pull-out drawers for easy access and efficient storage. The living room, filled with natural light, creates a warm and welcoming atmosphere. The primary bedroom includes a flexible space, perfect as a home office or cozy seating area. Step outside to your private backyard oasis, which backs up to mature trees, providing both privacy and scenic views. A dedicated workshop adds ample space for tools and projects. This home offers privacy and comfort in an ideal location. Community amenities include a pool, playground, fishing pond, and walking trailsâeverything you need for a vibrant, active lifestyle!
$533,000
3604 Delta Drive McKinney, TX 75071
Open House:
Tuesday, 12/3 8:00-7:00PM
- Type:
- Single Family
- Sq.Ft.:
- 2,329
- Status:
- Active
- Beds:
- 3
- Lot size:
- 0.14 Acres
- Year built:
- 2015
- Baths:
- 3.00
- MLS#:
- 20689407
- Subdivision:
- Park Ridge
ADDITIONAL INFORMATION
Welcome to this minimalist paradise, featuring a range of appealing amenities. Enjoy the comforting warmth of the cozy living space centered around a charming fireplace and accented by a neutral color scheme. The stylish kitchen boasts a central island and an attractive accent backsplash, complementing the modern stainless steel appliances. The luxurious primary bathroom offers double sinks for convenience and a separate tub and shower for sophisticated relaxation. Step onto the covered patio, a perfect spot for enjoying fresh air and summer barbecues. Outside, the spacious fenced-in backyard provides ample room for leisure and hobbies. Embrace this house as your private escapeâa retreat that blends style, functionality, and comfort into one elegantly presented package.
Open House:
Tuesday, 12/3 8:00-7:00PM
- Type:
- Single Family
- Sq.Ft.:
- 2,908
- Status:
- Active
- Beds:
- 4
- Lot size:
- 0.19 Acres
- Year built:
- 1999
- Baths:
- 3.00
- MLS#:
- 20689402
- Subdivision:
- Villages Of Lake Forest Ph Ii
ADDITIONAL INFORMATION
Welcome to your dream home! This property features a cozy fireplace for chilly nights and fresh, neutral paint throughout. The primary bathroom combines luxury and practicality with a separate tub and shower, plus double sinks for added convenience. The spacious primary bedroom includes a walk-in closet for plenty of storage. The well-designed kitchen comes with stainless steel appliances, an elegant backsplash, and a kitchen island for extra workspace and dining. Outside, you'll find a handy storage shed and a large, fenced backyard for privacy. The patio is perfect for outdoor entertaining and relaxation. Recent updates include fresh interior paint and new flooring, giving the home a clean, modern look. This property offers a range of appealing features that you'll love.
- Type:
- Land
- Sq.Ft.:
- n/a
- Status:
- Active
- Beds:
- n/a
- Lot size:
- 12.13 Acres
- Baths:
- MLS#:
- 20683775
- Subdivision:
- Paradise Ranch
ADDITIONAL INFORMATION
Luxury Estate Development Lots! Ideal for those seeking luxury and tranquility, this private gated community offers an unparalleled living experience. Don't miss this unique opportunity to own a piece of Paradise Ranch! This lot is perfect for a single-family estate home or could be purchased with 2115 Paradise Ranch with up to 72 acres available! Developers would also find this exclusive community to be perfect for a high-end development project. *See all MLS listings on Paradise Ranch*
- Type:
- Land
- Sq.Ft.:
- n/a
- Status:
- Active
- Beds:
- n/a
- Lot size:
- 10.49 Acres
- Baths:
- MLS#:
- 20683770
- Subdivision:
- Paradise Ranch
ADDITIONAL INFORMATION
Luxury Estate Development Lots! Ideal for those seeking luxury and tranquility, this private gated community offers an unparalleled living experience. Don't miss this unique opportunity to own a piece of Paradise Ranch! This lot is perfect for a single-family estate home or could be purchased with 2115 Paradise Ranch with up to 72 acres available! Developers would also find this exclusive community to be perfect for a high-end development project. *See all MLS listings on Paradise Ranch*
- Type:
- Land
- Sq.Ft.:
- n/a
- Status:
- Active
- Beds:
- n/a
- Lot size:
- 10 Acres
- Baths:
- MLS#:
- 20683714
- Subdivision:
- Paradise Ranch
ADDITIONAL INFORMATION
Luxury Estate Development Lots! Ideal for those seeking luxury and tranquility, this private gated community offers an unparalleled living experience. Don't miss this unique opportunity to own a piece of Paradise Ranch! This lot is perfect for a single-family estate home or could be purchased with 2115 Paradise Ranch with up to 72 acres available! Developers would also find this exclusive community to be perfect for a high-end development project. *See all MLS listings on Paradise Ranch*
$5,900,000
2115 Paradise Ranch Trail McKinney, TX 75071
- Type:
- Single Family
- Sq.Ft.:
- 6,285
- Status:
- Active
- Beds:
- 4
- Lot size:
- 10.6 Acres
- Year built:
- 2008
- Baths:
- 6.00
- MLS#:
- 20683703
- Subdivision:
- Paradise Ranch
ADDITIONAL INFORMATION
A CAR ENTHUSIASTS DREAM! You have NEVER seen anything quite like this in McKinney, TX! The 20+ car showroom was constructed from a 100yo barn and features a soda shop counter. This space is over 6200sf, fully air-conditioned and heated, and attached to the main house. Paradise Ranch is a stunning Tuscan-style estate. This exquisite 14,000 sq ft home boasts 4 bedrooms, 6 bathrooms, a workout room, a theater, a wine cave, and an indoor-outdoor pool. All of this is on 10 acres with a 4-stall barn. The property features rustic facades, gracefully-arched doorways, and a blend of Old World charm with modern sophistication. Enjoy beautifully landscaped grounds, a partially treed lot, and a private gated entrance. Ideal for those seeking luxury and tranquility, this estate offers an unparalleled living experience. Don't miss this unique opportunity to own a piece of Paradise Ranch! *Seller will consider offers on home only or home and lots* *See all MLS listings on Paradise Ranch*
- Type:
- Townhouse
- Sq.Ft.:
- 1,827
- Status:
- Active
- Beds:
- 3
- Lot size:
- 0.06 Acres
- Year built:
- 2021
- Baths:
- 3.00
- MLS#:
- 20683503
- Subdivision:
- Trinity Falls Planning Unit 3 Ph 4b South
ADDITIONAL INFORMATION
REDUCED! BRING US AN OFFER! Better than new construction. Highland Homes Casey floorplan with several upgraded features such as EcoWater, a whole house water softener & filtration system (value of $7500), Norman shades & upgraded kitchen & 3rd row cabinetry. Charming is what best describes this townhome.One of the larger floor plans built with 1827 sq ft. the main level allows for a large dining area & plenty of room for entertaining which can extend to the front patio.Upstairs has a nice size loft area & bedrooms. Gently lived in and still feels new. Sellers are sad to leave it but the next owners will enjoy the sunlit rooms, additional ceiling fans throughout & charming patio. Trinity Falls offers the best amenities pools, splash pads, sports courts, pavilion, & on-site elementary.The newly opened Lodge which is an event space with catering kitchen, co-working areas, fitness room, pool, event lawn, & dog park not to mention there are miles of walking trails.
- Type:
- Single Family
- Sq.Ft.:
- 3,000
- Status:
- Active
- Beds:
- 5
- Lot size:
- 3.65 Acres
- Year built:
- 1997
- Baths:
- 3.00
- MLS#:
- 20684472
- Subdivision:
- David Cherry Survey
ADDITIONAL INFORMATION
Welcome to this stunning 5 bed, 3 bath home on a gated 3.65 acres with full perimeter fencing. Enjoy wood and tile floors, stainless steel appliances, and a spacious layout with large bedrooms. This home offers modern luxury and rustic charm. Outside, you'll find a barn, sand volleyball court, and a 60x40 workshop with roll-up doors, insulation, and a 12â Big Ass Fan. The workshop also features a premium car lift, 15x60 RV height-covered parking with an RV hookup, and a separate electric meter. With 220V throughout the workshop, this property offers endless possibilities for customization. Don't miss your chance to own this exceptional home and experience the perfect blend of comfort and functionality. Schedule your viewing today!
- Type:
- Single Family
- Sq.Ft.:
- 2,826
- Status:
- Active
- Beds:
- 4
- Lot size:
- 0.14 Acres
- Year built:
- 2024
- Baths:
- 3.00
- MLS#:
- 20684522
- Subdivision:
- Erwin Farms
ADDITIONAL INFORMATION
New Construction in Erwin Farms, McKinney: Discover the Lockhart plan, in this beautiful two-story home available for move-in NOW. This residence offers 4 bedrooms and 3 bathrooms, featuring a gourmet kitchen with a stainless vent hood, an expansive covered patio, and an open floor plan. The media room comes equipped with 7.1 surround sound. With two bedrooms and bathrooms on the first floor, the layout includes a spacious owner's suite and three additional bedrooms, spanning 2,826 sq. ft. Perfect for a growing family or entertaining guests.
- Type:
- Single Family
- Sq.Ft.:
- 2,849
- Status:
- Active
- Beds:
- 4
- Lot size:
- 0.14 Acres
- Year built:
- 2024
- Baths:
- 4.00
- MLS#:
- 20683646
- Subdivision:
- Willow Wood Classic 50
ADDITIONAL INFORMATION
NEW! NEVER LIVED IN and MOVE IN READY! Step into Bloomfield's Violet IV, a truly magnificent floor plan showcasing 4 bedrooms, 3.5 baths, a Study adorned by French doors, a Media Room with 5.1 surround sound pre-wire, and a Game Room designed for endless entertainment. As you enter through the striking 8' Woodcraft front door, you're embraced by soaring vaulted ceilings and an open-concept design elegantly connecting the Family and Kitchen areas. Sophisticated engineered wood flooring flows seamlessly throughout, while other highlights shine like charming window seats and a beautifully bricked front porch. The Deluxe Kitchen is a culinary masterpiece with modern pure white cabinets featuring a stylish multi-color add-on, upgraded tile, a chic picket backsplash, built-in SS appliances, and opulent Quartz countertops. Wrought iron railings at the Game Room and stairs replace traditional half walls, adding a touch of refined elegance, while a deep garage, gutters, and practical trash can pull-out ensure both style and convenience. Visit Bloomfield at Willow Wood to learn more!
- Type:
- Single Family
- Sq.Ft.:
- 3,261
- Status:
- Active
- Beds:
- 5
- Lot size:
- 0.15 Acres
- Year built:
- 2024
- Baths:
- 4.00
- MLS#:
- 20683523
- Subdivision:
- Willow Wood Classic 50
ADDITIONAL INFORMATION
NEVER LIVED IN NEW HOME! Available December 2024! Bloomfield's Dewberry III offers 5 bdrms, 3 full baths, Powder bath, Game Room, & Extended Covered Back Patio. Upgraded brick exterior leads into inviting foyer featuring Office w French Doors & Exposed Iron Stairs just beyond. Kitchen & Breakfast area, featuring modern pure white cabinets & trash can pull-out, is open to Family Room which has eye-catching Tile-to-Ceiling Fireplace. Enjoy Deluxe Kitchen w incredible Walk-in Pantry, built-in SS Appliances w storage drawers under cooktop, lovely Wood Vent Hood, & quartz surfaces. Common areas feature engineered wood flooring, w upgraded carpet & tile throughout. Primary Suite boasts Garden tub, separate Shower, Dual Sinks, & spacious WIC. Upstairs, Game Room & 4 bdrms, w 2 sharing Jack & Jill bath, offer ample space. Additional features include 8' 6 Lite Front Door, bricked front porch, gutters, window seats, & practical mud room w upstairs laundry for added convenience. Visit Willow Wood!
- Type:
- Single Family
- Sq.Ft.:
- 3,565
- Status:
- Active
- Beds:
- 5
- Lot size:
- 0.15 Acres
- Year built:
- 2024
- Baths:
- 5.00
- MLS#:
- 20681996
- Subdivision:
- Painted Tree Lakeside West Ph
ADDITIONAL INFORMATION
BRAND NEW North Facing 5 Bed 5 Bath Toulouse Model home built by Normandy Homes in highly sought-after Painted Tree Community, Highly rated McKinney ISD. This home is loaded with upgrades, Hardwood floors, Study, Guest suite and full bath down stairs. Beautiful chefs dream gourmet kitchen features oversized island, custom cabinetry, upgraded appliances, and walk-in pantry. Master suite has Spa style bath includes soaking tub, separate tiled shower with Full Body Shower Panel System, granite vanities through out & walk-in closet. Three large bedrooms, game room, and three full bath are upstairs. Extended Covered patio. Grand two story high ceiling family and dining area. Smart wiring (CAT-6 High Speed Internet) and security camera prewire. Explore miles of greenways and nature trails, woven into 200 acres of natural open space and around a 20-acre fish-stocked lake. Close to Highway 380 and 75. Close to all major shopping centers, COSTCO near by. Over $65k in upgrades.
- Type:
- Single Family
- Sq.Ft.:
- 2,613
- Status:
- Active
- Beds:
- 3
- Lot size:
- 0.19 Acres
- Year built:
- 2024
- Baths:
- 3.00
- MLS#:
- 20682800
- Subdivision:
- Trinity Falls
ADDITIONAL INFORMATION
MLS# 20682800 - Built by Chesmar Homes - December completion! ~ Chesmar Homes New Construction. On a South and East Facing Homesite you will find our amazing Westwood floor plan with a view of Greenspace out the front door. This home has 3 bedrooms, 2.5 baths with an oversized game room and a study. You will walk into a wide entry with crown molding to accent the ceiling height with a view to the family room which boasts 3 huge windows. The kitchen has a large island with seating for 4 or 5, quartz countertops, white cabinets and Sliders off the Dining Area leading out to the patio. The family room has vaulted ceilings and an electric fireplace. This home also has an outdoor covered patio with a fireplace and a gas stub out for a grill for entertaining. This is a home you do not want to miss out on. Completion Dec 2024 or Jan 2025.
- Type:
- Single Family
- Sq.Ft.:
- 3,475
- Status:
- Active
- Beds:
- 4
- Lot size:
- 0.15 Acres
- Year built:
- 2021
- Baths:
- 4.00
- MLS#:
- 20681980
- Subdivision:
- Bloomridge Add Ph Ii
ADDITIONAL INFORMATION
You will fall in love with this home! 10 min. to Costco, 15 min. to future kids resortBuild in 2021, 3475 sf, 4 Bedroom Home, 3.5 bath with study, game room, media room in the highly sought-after Prosper ISD. Step into the house, the inviting study room on the right side. The living room has open floor plan with cozy fireplace and wood-look tile flooring through all common areas. Tall windows bring tons of sunlight. The chef's kitchen boasts a massive island, stainless steel appliances and decorative tile backsplash. The master bedroom is nestled on the first floor with a luxurious en suite bath with dual sinks and a large walk-in shower. The second floor is a haven for entertainment, featuring a huge game room and a media room, perfect for movie nights and fun activities. Three additional bedrooms share two full bathrooms, providing ample space for family and guests. The covered patio is an perfect spot for BBQs and outdoor gathering. Easy to go to restaurants, shopping and school.
- Type:
- Single Family
- Sq.Ft.:
- 2,937
- Status:
- Active
- Beds:
- 4
- Lot size:
- 0.2 Acres
- Year built:
- 2017
- Baths:
- 3.00
- MLS#:
- 20681034
- Subdivision:
- Timber Creek Ph 3
ADDITIONAL INFORMATION
Welcome to this move-in ready single story Highland Home situated on a corner lot in the Timber Creek neighborhood and located in McKinney ISD. This thoughtfully designed property features an open-concept layout, seamlessly connecting the kitchen to the spacious living area. The gourmet kitchen is a chef's dream, boasting a large center island, stainless appliances, a farm sink, double ovens, and a 5-burner gas cooktop. Plantation shutters throughout the home. The luxurious primary suite offers a serene retreat with a spa-like ensuite bath that includes an oversized walk-in shower, a large soaking tub, and a double vanities. 4 generously sized bedrooms arranged in a thoughtful split plan, providing privacy and comfort for all. Additionally, there is a versatile media room or office space, perfect for work or play. Experience the perfect blend of luxury and convenience in this exceptional home. Close to major routes, and an array of activities, shopping and dining options.
- Type:
- Townhouse
- Sq.Ft.:
- 1,819
- Status:
- Active
- Beds:
- 3
- Lot size:
- 0.05 Acres
- Year built:
- 2022
- Baths:
- 3.00
- MLS#:
- 20678228
- Subdivision:
- Trinity Falls Planning Unit 3 Ph 4c
ADDITIONAL INFORMATION
Luxury living with is tastefully designed 3 bedroom, 2.5 bath Townhouse. An abundance of Upgrades include, Quartz counter Kitchen Island with black wood Panels, White Cabinets w Herringbone backsplash, Granite composite single Deep Sink, appealing black-white Tile Flooring in Half Bath and Laundry, Custom Window Shades, and Open Stairs with Railing. Enjoy the two story Ceiling in Living area, allowing Windows for Natural Lighting. Primary Bedroom offers, Sitting area with lots of Windows, Walk in Closet, Ensuite Bath with Double Vanity, and impressive Shower. This Well Maintained home has Two Living areas, Chef's Kitchen, Breakfast Bar, spacious Dining Area, Low Maintenance wood Fenced Yard, and Oversized Garage. Trinity Falls 1,7 00 acre Community Amenities include, Parks, Lakes, Two Pools, Splash Pad, Sports Courts, Fitness Center, Bike-Hike Trials, Dog Park, and Clubhouse Events. Also Elementary and Pre School. Furniture and Appliances are negotiable.
$399,999
9304 Warren Drive McKinney, TX 75071
- Type:
- Single Family
- Sq.Ft.:
- 1,572
- Status:
- Active
- Beds:
- 3
- Lot size:
- 0.15 Acres
- Year built:
- 2003
- Baths:
- 2.00
- MLS#:
- 20675179
- Subdivision:
- Virginia Hills Add Ph Five
ADDITIONAL INFORMATION
This inviting single-story home in the McKinney area combines practicality with comfort. Enjoy cozy evenings by the fireplace in the spacious living area, perfect for gatherings or quiet relaxation. The master bedroom features a desirable walk-in closet, providing ample storage space. With its well-maintained interior and recent fresh paint, this residence offers a turnkey solution for those looking to settle into a welcoming community with easy access to local conveniences. Property is also available for rent. Come see this home today!
$725,000
5916 Owen Road McKinney, TX 75071
- Type:
- Single Family
- Sq.Ft.:
- 3,378
- Status:
- Active
- Beds:
- 4
- Lot size:
- 0.16 Acres
- Year built:
- 2018
- Baths:
- 3.00
- MLS#:
- 20675727
- Subdivision:
- Wilmeth Ridge North-Phase 1
ADDITIONAL INFORMATION
Beautiful Shaddock Home offers 4BD, 3BA, Home Office and formal dining or 2nd living; Kitchen offers a gracious amount of cabinetry and counter space with a massive center island overlooking oversize breakfast dining with window seat; Family room w beautiful vaulted ceiling, stunning corner fireplace and great views of elegant pool; Curved staircase w contemporary stair railing; Large open loft living - game room; Primary suite on 1st level is private w room for sitting area and a spa-like bath, sep vanities, garden tub, sep shower and stunning walk-in closet; Guest bedroom located on 1st level; Lots of storage!! Laundry is spacious w several cabinets, shelving & space for a 2nd refrigerator. Gorgeous pool, separate hot tub spa, both covered and open outdoor living spaces; lovely community amenities. Located in the highly-acclaimed Prosper ISD. EXTRA: Refrigerator, Washer & Dryer are available to convey with the home.
- Type:
- Single Family
- Sq.Ft.:
- 3,235
- Status:
- Active
- Beds:
- 5
- Lot size:
- 0.15 Acres
- Year built:
- 2011
- Baths:
- 4.00
- MLS#:
- 20676376
- Subdivision:
- Wren Creek Add Ph Ii-B
ADDITIONAL INFORMATION
Updates: new roof (2021), carpet (2023), 2 water heaters (2022). This home features 5 bedrooms - 3 down, 2 up. 3-car tandem garage. Floor plan is perfect for multi-generational living, remote work, or just a little privacy. Bedroom 2 is ensuite. BR3 is currently used as a Home Office. Upstairs are 2 additional bedrooms, a game room, and a media room, providing ample space for family and guests. The kitchen showcases extensive hardwood floors, abundant cabinetry, a 5-burner gas cooktop, and a large center island making it perfect for entertaining. Enjoy seamless access from the kitchen to the backyard, where you can enjoy the extended arbor for outdoor gatherings. A large walk-in pantry, a pass-through access from the primary suite to the laundry room, and a walk-out attic provide additional storage solutions. This home is conveniently located near Stonebridge Ranch amenities, shopping, and dining, and offers both luxury and convenience.
- Type:
- Single Family
- Sq.Ft.:
- 2,132
- Status:
- Active
- Beds:
- 3
- Lot size:
- 0.16 Acres
- Year built:
- 2003
- Baths:
- 3.00
- MLS#:
- 20672929
- Subdivision:
- Brookview Ph 1
ADDITIONAL INFORMATION
Don't miss out on this stunning 3-bedroom, 2-bath homes in McKinney, TX. This property offers a neutral color palette, making it easy to personalize or decorate creating a bright and inviting atmosphere. The open floor plan is complemented by a cozy fireplace, perfect for relaxing and entertaining. The kitchen boasts ample cabinet space and a walk-in pantry, providing excellent storage. Upstairs includes Primary, 2 bedrooms, and extra living area. The primary bathroom features extended counter space, double sinks, and under-sink storage. Enjoy the oversized fenced-in backyard, perfect for BBQs and outdoor gathering. Located near schools, shopping centers, dining options, and major highways, making it convenient for commuting and enjoying all that McKinney has to offer.
- Type:
- Single Family
- Sq.Ft.:
- 3,703
- Status:
- Active
- Beds:
- 5
- Lot size:
- 0.18 Acres
- Year built:
- 2016
- Baths:
- 4.00
- MLS#:
- 20645959
- Subdivision:
- Parcel 1705
ADDITIONAL INFORMATION
OPEN HOUSE -SUNDAY NOVEMBER 24 TH 2-4 PM MOTIVATED SELLER , SEND US AN OFFER ! Welcome to Prestwyck in the highly rated PROSPER ISD. Stunning elevation featuring brick and stone takes you into a light and bright open concept floor plan . Fall in love with this stunning 5-bed, 4-bath First Texas Home featuring a 3-car side-by-side garage, grand staircase, soaring ceilings, and a beautiful stone fireplace.To your left is your private office ,formal dining & butlers pantry . The kitchen boasts a large island, granite counters, abundant cabinetry. Enjoy the downstairs Master Suite with a soaking tub, dual sinks, separate shower, and walk-in closet. Upstairs, find 4 more bedrooms, 2 full baths, media room, and game room. Relax in the oversized backyard . Enjoy community amenities including a pool, walking trails, splash pad, park, nature trails, and basketball court. Close to tollways, dining, entertainment, and shopping. Move-in ready with surround sound throughout including .
- Type:
- Single Family
- Sq.Ft.:
- 1,676
- Status:
- Active
- Beds:
- 3
- Lot size:
- 0.13 Acres
- Year built:
- 2021
- Baths:
- 2.00
- MLS#:
- 20678090
- Subdivision:
- Fireside Village Add
ADDITIONAL INFORMATION
Motivated Seller! More Pictures coming! Discover your dream home in this premier over-55 community. This stunning 3-bedroom, 2-bath residence offers an open floor plan with high ceilings, beautiful floors, and abundant natural light. The gourmet kitchen features stainless steel appliances and granite countertops, perfect for entertaining. The serene master suite includes a walk-in closet and luxurious en-suite bath. Two additional spacious bedrooms provide comfort for guests or hobbies. Enjoy beautifully landscaped surroundings, walking and biking trails, and a nearby golf course. Conveniently located near highways, shopping, dining, and entertainment. Lawn maintenance is included, offering a low-maintenance lifestyle. Join a vibrant community with frequent social events. Experience unparalleled comfort, convenience, and community spirit in your new home. Schedule a tour today and start your next chapter!
- Type:
- Single Family
- Sq.Ft.:
- 3,592
- Status:
- Active
- Beds:
- 5
- Lot size:
- 0.14 Acres
- Year built:
- 2024
- Baths:
- 4.00
- MLS#:
- 20676946
- Subdivision:
- Highland Lakes
ADDITIONAL INFORMATION
NEW CONSTRUCTION: Welcome to Highland Lakes in McKinney! Discover the exquisite two-story Lawson plan - Elevation B, available for December 2024 move-in. This stunning 5-bedroom, 4-bathroom home features a luxurious tray ceiling and picturesque bay window in the owner's suite, a bright cafe, a spacious game room, an oversized media room, and sunbathed game room. The community boasts a refreshing pool and a lush park, perfect for relaxation and recreation. With 3,592 sq. ft. of open concept living space, this home is ideal for a growing family or entertaining guests. Experience the perfect blend of comfort and sophistication in this beautiful new home.
- Type:
- Single Family
- Sq.Ft.:
- 3,217
- Status:
- Active
- Beds:
- 4
- Lot size:
- 0.14 Acres
- Year built:
- 2024
- Baths:
- 3.00
- MLS#:
- 20676928
- Subdivision:
- Highland Lakes
ADDITIONAL INFORMATION
NEW CONSTRUCTION: Welcome to Highland Lakes in McKinney! Discover the exquisite two-story Mooreville plan - Elevation L, available NOW 2024 for move-in. This stunning 4-bedroom, 3-bathroom home features a luxurious bay window in the owner's suite, an elegant study, a spacious game room, and a convenient secondary bedroom on the first level. The community boasts a refreshing pool and a lush park, perfect for relaxation and recreation. With 3,217 sq. ft. of open concept living space, this home is ideal for a growing family or entertaining guests. Experience the perfect blend of comfort and sophistication in this beautiful new home.

The data relating to real estate for sale on this web site comes in part from the Broker Reciprocity Program of the NTREIS Multiple Listing Service. Real estate listings held by brokerage firms other than this broker are marked with the Broker Reciprocity logo and detailed information about them includes the name of the listing brokers. ©2024 North Texas Real Estate Information Systems
McKinney Real Estate
The median home value in McKinney, TX is $503,400. This is higher than the county median home value of $488,500. The national median home value is $338,100. The average price of homes sold in McKinney, TX is $503,400. Approximately 61.7% of McKinney homes are owned, compared to 33.37% rented, while 4.93% are vacant. McKinney real estate listings include condos, townhomes, and single family homes for sale. Commercial properties are also available. If you see a property you’re interested in, contact a McKinney real estate agent to arrange a tour today!
McKinney, Texas 75071 has a population of 189,394. McKinney 75071 is less family-centric than the surrounding county with 43.31% of the households containing married families with children. The county average for households married with children is 44.37%.
The median household income in McKinney, Texas 75071 is $106,437. The median household income for the surrounding county is $104,327 compared to the national median of $69,021. The median age of people living in McKinney 75071 is 36.9 years.
McKinney Weather
The average high temperature in July is 93.2 degrees, with an average low temperature in January of 32 degrees. The average rainfall is approximately 41.1 inches per year, with 1.6 inches of snow per year.



