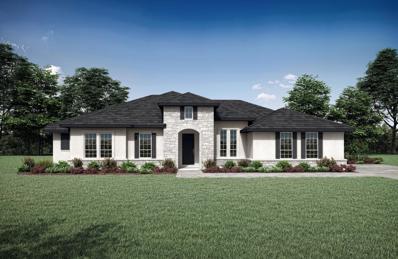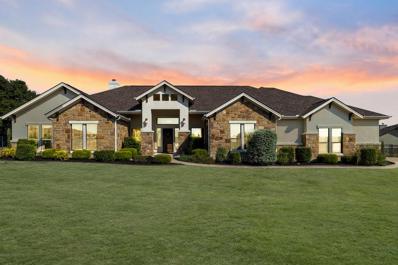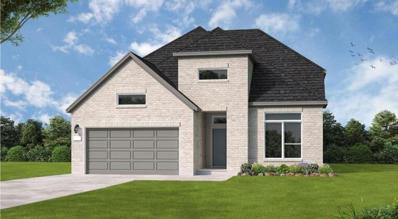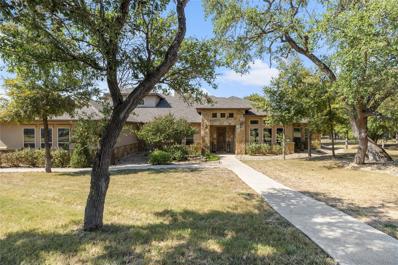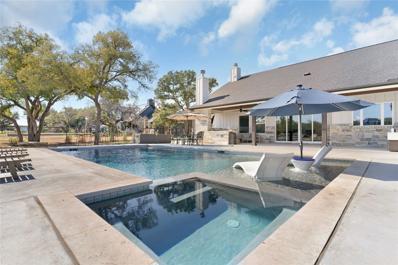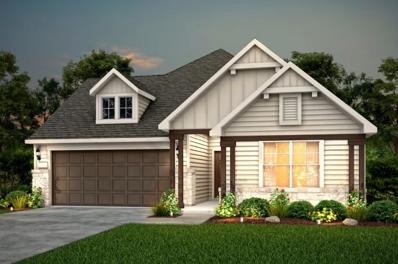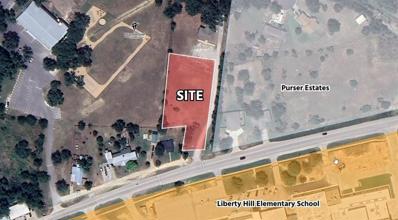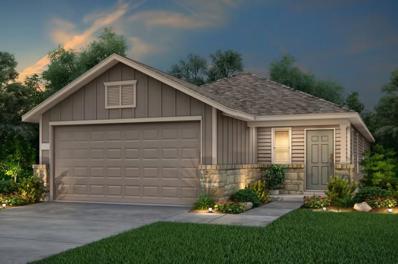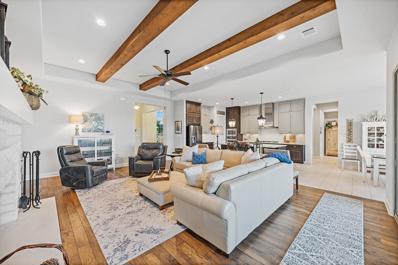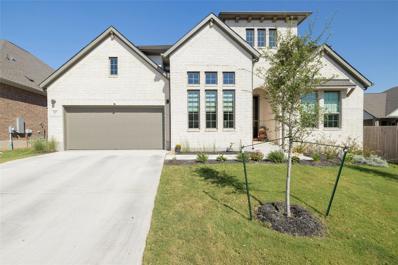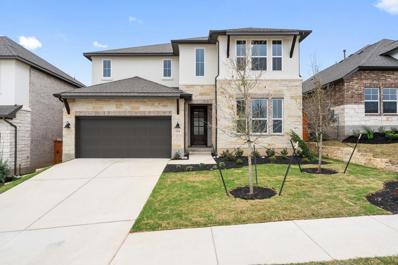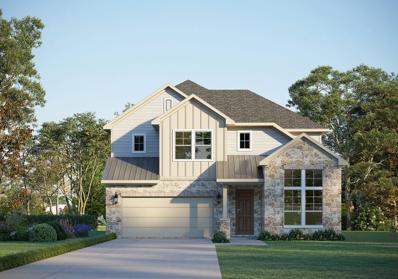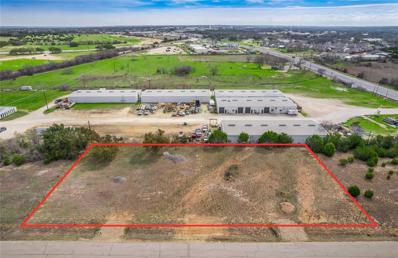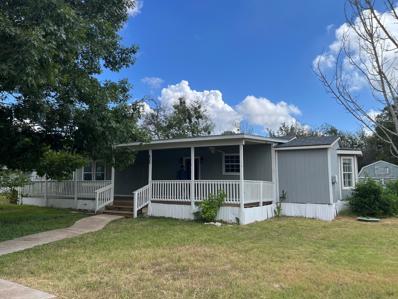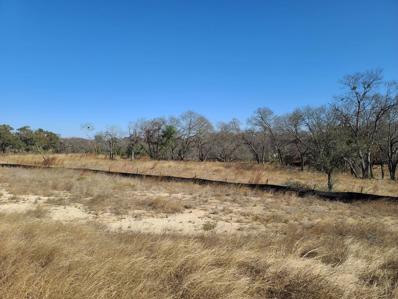Liberty Hill TX Homes for Rent
- Type:
- Single Family
- Sq.Ft.:
- 2,531
- Status:
- Active
- Beds:
- 4
- Lot size:
- 1.02 Acres
- Year built:
- 2024
- Baths:
- 4.00
- MLS#:
- 9624129
- Subdivision:
- Clearwater Ranch
ADDITIONAL INFORMATION
MLS# 9624129 - Built by Drees Custom Homes - December completion! ~ New single family home at Clearwater Ranch that is designed for modern living with a focus on spaciousness and convenience. It features an open-concept layout that seamlessly connects the kitchen, dining, and living areas, making it ideal for both everyday living and entertaining all on one level! This home includes a private primary suite with a large walk-in closet and a well-appointed en-suite bathroom. With thoughtful details and functional spaces, this design caters to contemporary lifestyles while providing comfort and style.
- Type:
- Single Family
- Sq.Ft.:
- 2,881
- Status:
- Active
- Beds:
- 4
- Lot size:
- 0.8 Acres
- Year built:
- 2012
- Baths:
- 3.00
- MLS#:
- 3864786
- Subdivision:
- Rio Ancho
ADDITIONAL INFORMATION
Welcome Home to 504 Pheasant Meadow! Located in the highly sought after San Gabriel River gated community of Rio Ancho. Rio Ancho is truly a hidden gem tucked away in the Texas Hill Country with community access to the San Gabriel River. This home has been immaculately cared for and features 4 spacious bedrooms plus a study. Upon entry you will be greeted with large windows letting in an abundance of natural light. The living area is extremely spacious and features a gorgeous stone fireplace as well as high ceilings. The kitchen features beautiful countertops, large center island, double oven, and tons of storage space. In addition to the 4 bedrooms, you will also find a study tucked away from the kitchen that could also be used as a 5th bedroom or formal dining area. This floorplan has a ton of flexibility! Outside you will find a large fully fenced yard with additional interior fencing perfect for pets. Enjoy your evenings on the covered back patio or on your front porch where you will find a breath-taking view of the Hill Country.
$691,988
432 Echo Pass Liberty Hill, TX 78642
- Type:
- Single Family
- Sq.Ft.:
- 3,098
- Status:
- Active
- Beds:
- 4
- Lot size:
- 0.22 Acres
- Year built:
- 2024
- Baths:
- 3.00
- MLS#:
- 1053665
- Subdivision:
- Santa Rita Ranch Ph. 5 Sec. 3c 50'
ADDITIONAL INFORMATION
New Coventry Home! Highly sought-after Schertz floor plan by Coventry Homes. This elegant home features a Primary Suite with dual vanities, soaking tub & walk-in closets. The layout is perfect for multigenerational living with a downstairs guest bedroom & private bath, ideal for in-laws or guests. You will fall in love with the gourmet kitchen and stainless steel built in appliances . The wood flooring and downstairs office creates the perfect setting. As you stroll upstairs you will find two additional bedrooms, a game room, and a media room for everyone to enjoy. The beautifully landscaped, low-maintenance backyard is great for relaxing & entertaining. The Ranch House features state-of-the-art fitness center, resort-style pools, and Top-rated schools. . Come see why Santa Rita Ranch is the number 1 master planned community in all of the Austin and surrounding areas.
- Type:
- Single Family
- Sq.Ft.:
- 3,805
- Status:
- Active
- Beds:
- 5
- Lot size:
- 0.86 Acres
- Year built:
- 2017
- Baths:
- 4.00
- MLS#:
- 6012321
- Subdivision:
- Rio Ancho
ADDITIONAL INFORMATION
Gorgeous cul-de-sac lot home in the serene community of Rio Ancho featuring a sport court. This hidden gem neighborhood features access to the San Gabriel River and is truly a magical place to call home. This custom home is tucked away on a wooded cul-de-sac lot and offers an abundance of peacefulness and privacy. The roof was completely replaced in September of 2024 as well as the carpet allowing the new owner to enjoy a carefree move. Wood tile flooring and massive windows greet you upon entry where you will find a kitchen that is open to the living room and features a massive 12-foot kitchen island as well as breakfast nook. The cream-colored cabinetry create a stunning light and bright kitchen that contrasts nicely with the beautiful wood flooring. The primary suite is tucked away from all other bedrooms and features a spacious attached primary bath with soaking tub, large walk in closet, and massive oversized shower. Three additional very spacious bedrooms are downstairs as well as a flex area upstairs that would be a perfect 5th bedroom or movie room. Hot tub, movie screen, and projector all convey with the home. Enjoy your evenings on the covered back patio enjoying the quiet or watching friends/kids play basketball on the sport court. This home truly has it all including a tax rate of only 1.3% Welcome Home!
- Type:
- Single Family
- Sq.Ft.:
- 3,166
- Status:
- Active
- Beds:
- 4
- Lot size:
- 2.01 Acres
- Year built:
- 2023
- Baths:
- 4.00
- MLS#:
- 6808152
- Subdivision:
- Mesa Vista Ranch Ph 2
ADDITIONAL INFORMATION
Discover your dream home in the sought-after Mesa Vista Ranch community! This exquisite 4-bedroom, 3.5-bathroom residence spans 3,166 sq. ft. and sits on over 2 acres of picturesque land, perfectly blending elegance and comfort. As you approach, you’ll be captivated by the charming stone farmhouse exterior and expansive front porch—ideal for morning coffee or evening sunsets. In the back, a small pond enhances the serene ambiance of your outdoor space. Inside, the open-concept layout seamlessly connects the living and dining areas, perfect for entertaining. The oversized kitchen island anchors the elegant kitchen, featuring high-end built-in appliances, ample counter space, and a generous pantry, making it a culinary enthusiast's dream. The inviting family room boasts a stunning stone fireplace for cozy gatherings. Sliding glass doors lead to your outdoor oasis, featuring a luxurious 40 ft pool with a spa and ambient lighting—perfect for evening swims. The expansive patio includes an outdoor kitchen with upgraded appliances, ideal for alfresco dining. The master suite is a true retreat with a spa-like ensuite bathroom, soaking tub, dual vanities, and a walk-in shower. Each additional bedroom is spacious and filled with natural light. The property features a beautiful, zeroscape front yard for low maintenance. Plus, the exterior showcases a $15K Jelly Fish lighting system, creating a captivating glow at night. Nestled in a tranquil neighborhood, this home offers easy access to local amenities, schools, and parks while maintaining a serene, country-like feel. Enjoy nearby hiking trails and a vibrant community atmosphere. Don’t miss this incredible opportunity to make this elegant yet cozy home your own!
- Type:
- Single Family
- Sq.Ft.:
- 2,737
- Status:
- Active
- Beds:
- 4
- Lot size:
- 0.17 Acres
- Year built:
- 2024
- Baths:
- 4.00
- MLS#:
- 3724552
- Subdivision:
- Lariat
ADDITIONAL INFORMATION
Home office with French doors set at entry with 12-foot ceiling. Game room with French doors off extended entry. Family room with wall of windows opens to kitchen and dining area. Kitchen features walk-in pantry, 5-burner gas cooktop and generous island with built-in seating space. Primary suite includes bedroom with wall of windows. Double doors lead to primary bath with dual vanities, garden tub, separate glass-enclosed shower and oversized walk-in closet. A guest suite with private bath adds to this four-bedroom home. Extended covered backyard patio and 7-zone sprinkler system. Two-car garage.
- Type:
- Single Family
- Sq.Ft.:
- 1,947
- Status:
- Active
- Beds:
- 3
- Lot size:
- 0.15 Acres
- Year built:
- 2024
- Baths:
- 2.00
- MLS#:
- 2713116
- Subdivision:
- Santa Rita Ranch At Saddleback
ADDITIONAL INFORMATION
NEW CONSTRUCTION BY PULTE HOMES! AVAILABLE NOW! The one-story Arlington offers comfortable everyday living and convenience. The home’s welcoming dining and great room inspire connection and conversation, and a covered rear patio offers outdoor entertaining space. Parents can retreat to their private owner’s suite as the kids settle into the spacious bedrooms. A third bedroom offers flexibility for growing families and empty nesters alike.
- Type:
- General Commercial
- Sq.Ft.:
- n/a
- Status:
- Active
- Beds:
- n/a
- Lot size:
- 1.01 Acres
- Year built:
- 2024
- Baths:
- MLS#:
- 1743292
ADDITIONAL INFORMATION
Embrace the potential of this prime property in Liberty Hill, Texas. Zoned C2 for Downtown Commercial use, it is ideal for various enterprises, from retail to restaurants and office spaces. Located near Downtown Liberty Hill and HWY 29 it offers excellent accessibility. With utilities available and a rapidly growing community, this property is a promising investment in Liberty Hill's booming commercial landscape. This versatile lot, situated in a bustling downtown setting, is surrounded by a growing population with strong, stable incomes. With excellent visibility and access within the community, this property is ideal for those seeking a dynamic business environment or development opportunity. Seize this opportunity to secure your stake in Liberty Hill's thriving market. Contact us today for more information and to explore the countless possibilities that await! Agent/Office Infor
$1,050,000
501 Francis Ct Liberty Hill, TX 78642
- Type:
- Single Family
- Sq.Ft.:
- 3,963
- Status:
- Active
- Beds:
- 4
- Lot size:
- 1.01 Acres
- Year built:
- 2022
- Baths:
- 5.00
- MLS#:
- 3289933
- Subdivision:
- Northgate
ADDITIONAL INFORMATION
Welcome to 501 Francis Court, an exceptional 1-acre estate in the prestigious Northgate Ranch community of Liberty Hill, TX. This beautifully crafted 4-bedroom home is designed to meet the highest standards of luxury living. Each bedroom offers a private en-suite bathroom and spacious walk-in closet, while a half bath serves guests. The thoughtfully designed layout includes a media room, an office, and an additional living space between two secondary bedrooms, ensuring comfort and privacy. From the moment you arrive, you're greeted by an oversized modern front door with black-framed glass panels, leading to a bright, airy interior with 8-foot doors and abundant natural light throughout. At the heart of the home, the gourmet kitchen boasts a large quartz island, sophisticated white appliances, a sleek wall-mounted range hood, and a propane gas cooktop with a pot filler for added convenience. The white cabinetry, accented with select glass doors and gold pulls, complements the soft-close doors and drawers, undercabinet lighting, and pendant fixtures. The butler’s pantry with an additional sink, wine fridge, and spacious walk-in pantry provides exceptional storage and functionality. Luxurious touches include a cozy stone fireplace and custom accent walls in all bedrooms. The media room's custom cabinetry conceals a Murphy bed, offering a versatile space for guests or additional lounging. In the primary suite, a modern barn door leads to the lavish bath, adding a chic design touch. The outdoor space is ideal for entertaining, with an oversized patio and a fully equipped outdoor kitchen. The landscaped yard, featuring native Hill Country plants, is maintained by an irrigation system and enclosed by elegant wrought iron fencing for privacy. A water softener system enhances daily comfort, while the 3-car garage provides ample space and storage. This single-story estate blends luxury, thoughtful design, and Hill Country charm for an unparalleled living experience.
- Type:
- Single Family
- Sq.Ft.:
- 1,517
- Status:
- Active
- Beds:
- 3
- Lot size:
- 0.16 Acres
- Year built:
- 2024
- Baths:
- 2.00
- MLS#:
- 2468232
- Subdivision:
- Santa Rita Ranch At Homestead
ADDITIONAL INFORMATION
NEW CONSTRUCTION BY PULTE HOMES! Available Dec/Jan! The one-story Taft offers easy living for families and couples alike, featuring an exclusive owner’s suite with spa-like bath, and a pair of secondary bedrooms for family members of guests. A separate dining room and gourmet kitchen provide the perfect backdrop for entertaining family or friends, and the family room offers a casual retreat. This home is on an oversized lot in cul-de-sac. Refrigerator, washer, and dryer are included.
- Type:
- Single Family
- Sq.Ft.:
- 3,319
- Status:
- Active
- Beds:
- 4
- Lot size:
- 1 Acres
- Year built:
- 2017
- Baths:
- 4.00
- MLS#:
- 5670991
- Subdivision:
- Clearwater Ranch Ph 3
ADDITIONAL INFORMATION
Nestled in the heart of Liberty Hill, Texas, this exquisite single-story residence offers a harmonious blend of luxury and comfort. Set on a sprawling acre lot, this grand home boasts an impressive 3,319 square feet of living space, featuring four bedrooms and four bathrooms. As you approach the property, a majestic driveway leads you to this architectural gem. The home's open concept design seamlessly integrates indoor and outdoor living, allowing natural light to flood through expansive windows, illuminating the intricate beam work overhead. Step outside to discover a private oasis, where a free-form pool with underwater seating beckons you to unwind. The meticulously landscaped outdoor space provides the perfect backdrop for al fresco entertaining or quiet reflection. Inside, a designated study offers a tranquil retreat for work or contemplation. The primary bedroom serves as a luxurious sanctuary, while three additional bedrooms provide ample space for family or guests. The home's attention to detail is evident in its high-quality finishes, including a wood-burning fireplace with a starter for cozy evenings. Practical luxury extends to the side-swing garage, boasting polyaspartic flooring and a deep carriage for additional storage. This property doesn't just cater to human comfort; it's pet-friendly too, featuring a convenient dog shower. Security and privacy are ensured with a wrought iron fence, complete with walking gates and double-wide entrances. Situated in a sought-after acre lot community, this home offers the perfect balance of spacious living and neighborly charm. With its exceptional build quality, ample parking, and serene environment, this residence stands as a testament to refined Texas living.
- Type:
- Single Family
- Sq.Ft.:
- 2,388
- Status:
- Active
- Beds:
- 4
- Lot size:
- 0.1 Acres
- Year built:
- 2022
- Baths:
- 4.00
- MLS#:
- 3698024
- Subdivision:
- Orchard Ridge
ADDITIONAL INFORMATION
Welcome to your dream home! This beautifully crafted residence, built in 2022, offers 2,388 sq ft of modern living space designed for comfort and style. With 4 spacious bedrooms and 3.5 bathrooms, this home is perfect for families or anyone seeking extra room to spread out. Step inside to find an inviting open floor plan featuring upgraded light fixtures and door handles that elevate the entire space. The heart of the home, the kitchen, boasts elegant quartz countertops and stainless steel appliances, making it a chef’s delight. The adjacent dining area flows seamlessly into the living space, highlighted by a stunning shiplap accent wall. Upstairs, you’ll discover a large bonus room—ideal for a game room, home office, or cozy entertainment area. The guest rooms offer a Jack and Jill style, along with another designated guest room or office space - each featuring walk in closets. There is no shortage of storage as an additional crawl space has been added leading from the bonus room to above the garage. (See photo). Additional upgrades to the home such as the water purification system and water softener also convey with the property. Situated in a vibrant neighborhood rich with amenities, you’ll enjoy access to a community garden, pool, playground, fitness center, and clubhouse. This home offers not just a place to live, but a lifestyle to embrace! Don’t miss your chance to own this exceptional property—schedule a showing today!
- Type:
- Single Family
- Sq.Ft.:
- 3,253
- Status:
- Active
- Beds:
- 4
- Lot size:
- 0.21 Acres
- Year built:
- 2023
- Baths:
- 4.00
- MLS#:
- 6385368
- Subdivision:
- Santa Rita Ranch
ADDITIONAL INFORMATION
Welcome Home to the highly desired Santa Rita Ranch Community. This Zavala floor plan is a 4 bedroom 3 1/2 bath home that boast soaring ceilings with its open-concept an abundant amount of windows for natural light. Kitchen has gleaming white cabinets and a beautiful oversized quartz counter top island, with marble tile and matte black fixtures, perfect for large gatherings. 8 foot doors. The primary bathroom has a walk-in shower, separate garden tub and vanity's. The downstairs guest suite has a walk-in shower. You will find 2 additional bedrooms upstairs and 1.5 bathrooms plus a game room. Don't forget the expansive Texas sized covered patio with gas hookup that overlooks the private, fenced in yard. You may see a deer or two. Refrigerator, all nest camera's, tv mounts, washer and dryer will not convey with the purchase of the house.
$539,000
716 Faith Dr Liberty Hill, TX 78642
- Type:
- Single Family
- Sq.Ft.:
- 2,261
- Status:
- Active
- Beds:
- 3
- Lot size:
- 0.14 Acres
- Year built:
- 2021
- Baths:
- 2.00
- MLS#:
- 8875260
- Subdivision:
- Santa Rita Ranch
ADDITIONAL INFORMATION
Located in the 'Lock & Leave' Gated Section (includes gate, lawn service and dedicated community manager is included) in the main Santa Rita Ranch community location is this impeccable 2022 build home - the front entrance leads to a masterfully contemporary open floor plan, complete with wood beams, fireplace, shades and luxury kitchen. Two additional guests room s and a study are met by an extended primary bedroom - complete with living extension. A flawless flow from the primary bath to laundry room and into the garage entrance and kitchen, this 'garden home' floorplan portrays a contemporary and modern luxury lifestyle. Light tone flooring, white walls and neutral accents - give this home the perfect template for any decor and design visions. Garage is complete with epoxy flooring and a custom gate separates the front door to the walk way.
- Type:
- Single Family
- Sq.Ft.:
- 1,903
- Status:
- Active
- Beds:
- 3
- Lot size:
- 0.12 Acres
- Year built:
- 2024
- Baths:
- 2.00
- MLS#:
- 9198361
- Subdivision:
- Lariat
ADDITIONAL INFORMATION
The Aspen has an open-concept layout and windows throughout, keeping the heart of the home bright and airy. A covered outdoor patio adds another inviting living area, while a study tucked off the foyer offers a comfy spot to settle in with a book or used as a playroom. At the rear of the home, the primary suite has everything you need, including a large shower and walk-in closet. HomeSmart® technology delivers the final touch with features like Mesh WiFi, Video Doorbell and WiFi Door lock. A full range of community amenities coming soon. Move In Ready Home - See New Home Advisor about avaiable incentives, including special interest rates.
- Type:
- Single Family
- Sq.Ft.:
- 3,194
- Status:
- Active
- Beds:
- 4
- Lot size:
- 0.14 Acres
- Year built:
- 2024
- Baths:
- 4.00
- MLS#:
- 5688231
- Subdivision:
- Lariat
ADDITIONAL INFORMATION
This showstopper has plenty of stunning features — from the high vaulted ceilings over the foyer and great room to a grand spiral staircase. The center of the home is open and bright. The kitchen has a generous island and adjoining dining, nurturing togetherness. Need to rest and rejuvenate? Your primary suite will wrap you in comfort with extra space, a roomy bathroom, and a large walk-in closet. HomeSmart® tech is also at your service — with mesh WiFi, WiFi Door Lock and device-controlled lighting and temperature.
- Type:
- Single Family
- Sq.Ft.:
- 2,699
- Status:
- Active
- Beds:
- 4
- Lot size:
- 0.19 Acres
- Year built:
- 2024
- Baths:
- 3.00
- MLS#:
- 5438245
- Subdivision:
- Saddleback At Santa Rita Ranch
ADDITIONAL INFORMATION
This is our two-story Wilson floorplan, brand new from our Freedom Series. This home has 4 bedrooms, 3 bathrooms, and a 2-car garage. Highlights include 8' interior doors, upgraded windows, a family room with 2-story vaulted ceilings, a gourmet kitchen with built-in appliances, center island, and attached dining area, a covered patio, a game room upstairs, and a luxurious primary bedroom with an upgraded spa-inspired bathroom featuring a freestanding soaking tub and large walk-in closet.
$566,000
110 Bevers Rd Liberty Hill, TX 78642
- Type:
- Land
- Sq.Ft.:
- n/a
- Status:
- Active
- Beds:
- n/a
- Lot size:
- 1.05 Acres
- Baths:
- MLS#:
- 2856447
- Subdivision:
- Amifast Indust Park
ADDITIONAL INFORMATION
This 1.049 acre property is located in a prime commercial area and is ready for development. The lot has been scraped and fence posts have already been installed, making it easy to add the fence material of your choice. There are two entrances on the property with drainage rows in place and a water meter at the north property line and public sewer at the street. The lot is cleared out and leveled ready for redevelopment. There is an opportunity to add your business name on Hwy 29 for brand awareness. Zoned C3, which allows for a variety of commercial uses such as retail, industrial, strip center, medical facilities, warehouses or restaurants. Whether you are looking to start a new business or expand an existing one, this commercial lot offers endless opportunities for development. Don't miss out on this chance to secure a great location for your next venture!
$499,990
300 Corral Ln Liberty Hill, TX 78642
- Type:
- Manufactured Home
- Sq.Ft.:
- 1,680
- Status:
- Active
- Beds:
- 3
- Lot size:
- 4.03 Acres
- Year built:
- 1985
- Baths:
- 2.00
- MLS#:
- 3657272
- Subdivision:
- San Gabriel River Ranch
ADDITIONAL INFORMATION
Welcome home to country living. Great one story 3 bed/2 full bath home that sits on a beautifully landscaped 4 acres in highly desirable Liberty Hill school district. This home features a large living room open to the kitchen. Recently remodeled primary bathroom that is handicap accessible. The primary bedroom sits separate from the other secondary bedrooms for extra privacy. The outside is an absolute dream. This property has a private gated entrance, a large covered back patio, 4 car carport, shed, swimming pool, 3 stall horse barn, and more. There are two septic systems on the property. If you are looking to add a guest house, rv hook up, or build another home, this makes the process a lot easier. The current fencing is perfect for your animals. No HOA! Bring your goats, horses, or chickens. Just a short drive to downtown Liberty Hill, with two parks and a splash pad along the way, a corner market, restaurants, and more. Book your appointment and come see this gem today.
- Type:
- Single Family
- Sq.Ft.:
- 1,533
- Status:
- Active
- Beds:
- 3
- Lot size:
- 0.4 Acres
- Year built:
- 1972
- Baths:
- 2.00
- MLS#:
- 8864654
- Subdivision:
- Town Of Liberty Hill
ADDITIONAL INFORMATION
Welcome to 405 Stubblefield Lane, an exceptional opportunity for investors and DIY-ers alike in the heart of Liberty Hill! This property presents a rare chance to unlock significant value through light renovation. Prime location and oversized 0.40 acre lot walking distance to Liberty Hill downtown and less than 2 miles from the desirable Liberty Hill school district! The home sits on pier and beam and features a functional floor plan with huge walk in pantry (can be converted into an office/nook), oversized master bedroom with 2 closets, and generous sized front porch. Owner did the following upgrades in 2021: new roof, new AC unit, new LVP flooring, plumbing repairs, new electric panel, tankless water heater. Fridge, washer and dryer convey! **Seller financing may be available to qualified buyers**
$642,845
260 Menlo Bnd Liberty Hill, TX 78642
- Type:
- Single Family
- Sq.Ft.:
- 2,893
- Status:
- Active
- Beds:
- 4
- Lot size:
- 0.15 Acres
- Year built:
- 2024
- Baths:
- 4.00
- MLS#:
- 7189813
- Subdivision:
- Santa Rita Ranch North: 40ft. Lots
ADDITIONAL INFORMATION
MLS# 7189813 - Built by Highland Homes - March completion! ~ Spacious 4 bed, 4 bath layout with entertainment room and extensive wood flooring downstairs. This home has high ceilings, a gourmet kitchen with plenty of cabinet space and undercounter lighting. Also included is an extended outdoor living area with a gas drop. Garage includes electrical outlet for charging your car. Full sod, sprinkler system, and smart home technology included!
- Type:
- Single Family
- Sq.Ft.:
- 1,801
- Status:
- Active
- Beds:
- 3
- Lot size:
- 0.9 Acres
- Year built:
- 2024
- Baths:
- 3.00
- MLS#:
- 8929305
- Subdivision:
- Lariat
ADDITIONAL INFORMATION
NEW CONSTRUCTION BY ASHTON WOODS! Available Dec 2024! Connections are made in the Robin, with a bright kitchen that opens onto a relaxed dining area and family room, where everyone gathers then retreats to their own private spaces throughout this 2-story home. The kitchen features designer finishes, including exquisite green cabinets, luxury vinyl plank flooring in the entry, kitchen, dining area, family room, designer backsplash, and stainless steel appliances. Don't miss the opportunity to call Lariat home!
- Type:
- Land
- Sq.Ft.:
- n/a
- Status:
- Active
- Beds:
- n/a
- Lot size:
- 1.16 Acres
- Baths:
- MLS#:
- 8813476
- Subdivision:
- Rancho Santa Fe
ADDITIONAL INFORMATION
Vacant residential lot in the highly sought after Rancho Santa Fe subdivision. Custom home plans available or build your home with Robillard Custom Homes and use your own architect. Highly rated Liberty Hill Schools. Lot has been cleared and is ready for construction. Gentle slope but generally flat. Minimum square footage for 1-story is 2,800 sqft, 2-story is 3,000 sqft.
- Type:
- Single Family
- Sq.Ft.:
- 2,610
- Status:
- Active
- Beds:
- 3
- Lot size:
- 1.1 Acres
- Year built:
- 2024
- Baths:
- 3.00
- MLS#:
- 1310037
- Subdivision:
- North Haven Phase B
ADDITIONAL INFORMATION
From our Presidential Series, this one-story home is our Jefferson floor plan offering 3 bedrooms, 2.5 bathrooms, and a 3-car garage. Highlights include a covered patio, a 42" electric fireplace in the family room, a private study, a gourmet kitchen with large center kitchen island and attached breakfast room, and a luxurious primary bedroom with an upgraded spa-inspired bathroom featuring a freestanding tub, and an oversized walk-in closet.
- Type:
- Single Family
- Sq.Ft.:
- 3,134
- Status:
- Active
- Beds:
- 4
- Lot size:
- 0.19 Acres
- Year built:
- 2024
- Baths:
- 4.00
- MLS#:
- 5129905
- Subdivision:
- Saddleback At Santa Rita Ranch
ADDITIONAL INFORMATION
This is the two-story Harding floorplan from our upscale Freedom Series, with 4 bedrooms, 3 bathrooms, and a 2-car garage. Highlights include a private study, a family room with 2-story vaulted ceilings, a gourmet kitchen with a center island and attached dining, a covered patio, a game room upstairs, and a primary bedroom with an upgraded spa-inspired primary bathroom featuring a freestanding soaking tub, frameless shower, and large walk-in closet.

Listings courtesy of ACTRIS MLS as distributed by MLS GRID, based on information submitted to the MLS GRID as of {{last updated}}.. All data is obtained from various sources and may not have been verified by broker or MLS GRID. Supplied Open House Information is subject to change without notice. All information should be independently reviewed and verified for accuracy. Properties may or may not be listed by the office/agent presenting the information. The Digital Millennium Copyright Act of 1998, 17 U.S.C. § 512 (the “DMCA”) provides recourse for copyright owners who believe that material appearing on the Internet infringes their rights under U.S. copyright law. If you believe in good faith that any content or material made available in connection with our website or services infringes your copyright, you (or your agent) may send us a notice requesting that the content or material be removed, or access to it blocked. Notices must be sent in writing by email to [email protected]. The DMCA requires that your notice of alleged copyright infringement include the following information: (1) description of the copyrighted work that is the subject of claimed infringement; (2) description of the alleged infringing content and information sufficient to permit us to locate the content; (3) contact information for you, including your address, telephone number and email address; (4) a statement by you that you have a good faith belief that the content in the manner complained of is not authorized by the copyright owner, or its agent, or by the operation of any law; (5) a statement by you, signed under penalty of perjury, that the information in the notification is accurate and that you have the authority to enforce the copyrights that are claimed to be infringed; and (6) a physical or electronic signature of the copyright owner or a person authorized to act on the copyright owner’s behalf. Failure to include all of the above information may result in the delay of the processing of your complaint.
Liberty Hill Real Estate
The median home value in Liberty Hill, TX is $465,000. This is higher than the county median home value of $439,400. The national median home value is $338,100. The average price of homes sold in Liberty Hill, TX is $465,000. Approximately 52.69% of Liberty Hill homes are owned, compared to 40.48% rented, while 6.83% are vacant. Liberty Hill real estate listings include condos, townhomes, and single family homes for sale. Commercial properties are also available. If you see a property you’re interested in, contact a Liberty Hill real estate agent to arrange a tour today!
Liberty Hill, Texas has a population of 4,017. Liberty Hill is more family-centric than the surrounding county with 42.32% of the households containing married families with children. The county average for households married with children is 41.39%.
The median household income in Liberty Hill, Texas is $86,272. The median household income for the surrounding county is $94,705 compared to the national median of $69,021. The median age of people living in Liberty Hill is 27.7 years.
Liberty Hill Weather
The average high temperature in July is 94.1 degrees, with an average low temperature in January of 37.9 degrees. The average rainfall is approximately 32.9 inches per year, with 0.5 inches of snow per year.
