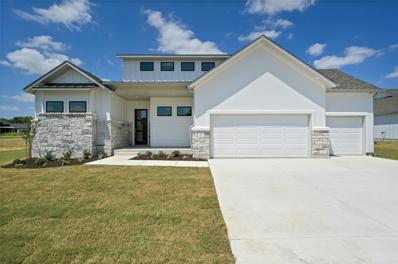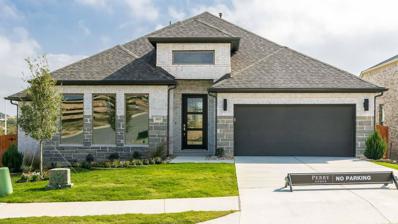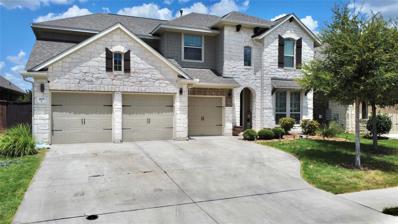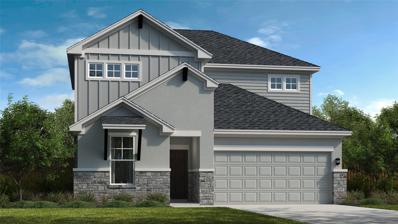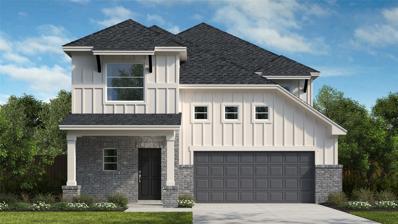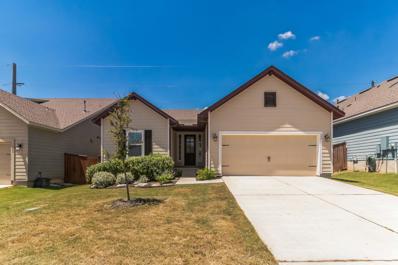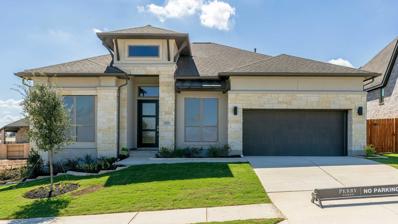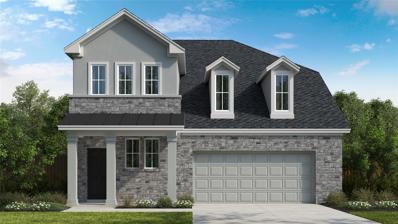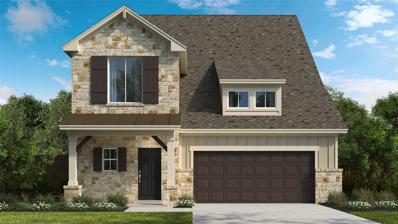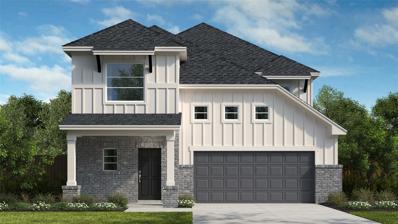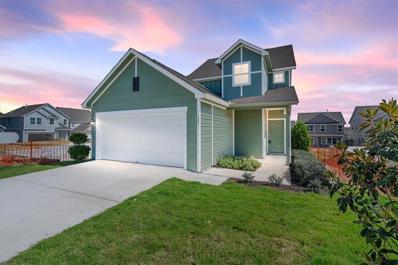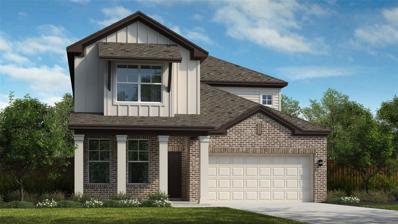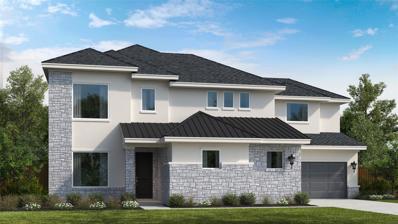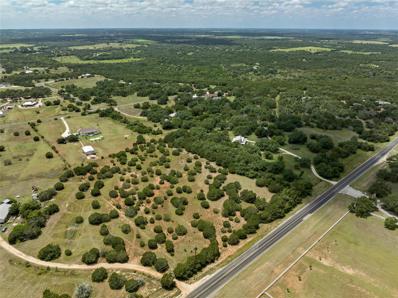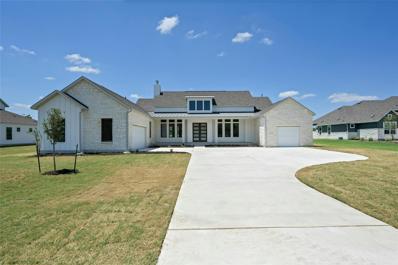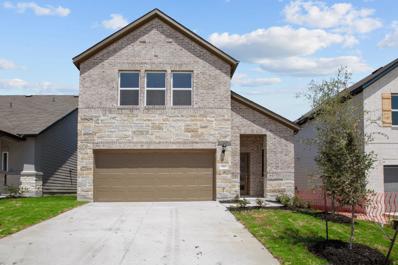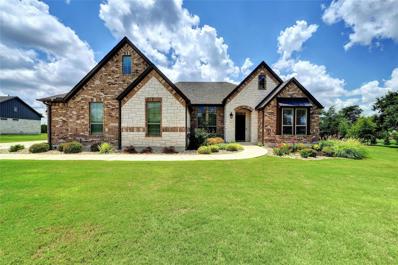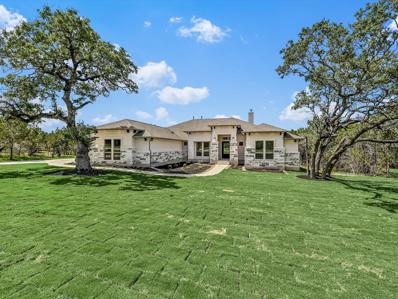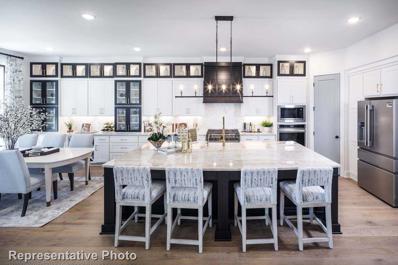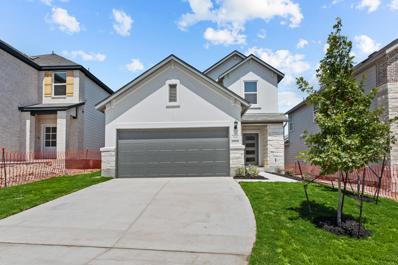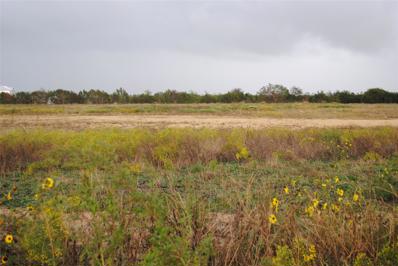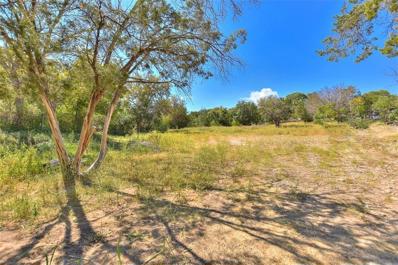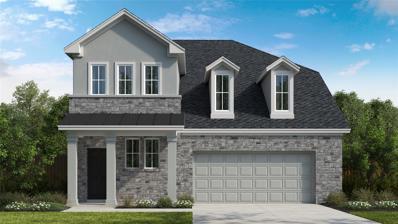Liberty Hill TX Homes for Rent
- Type:
- Single Family
- Sq.Ft.:
- 3,461
- Status:
- Active
- Beds:
- 4
- Lot size:
- 1.01 Acres
- Year built:
- 2024
- Baths:
- 4.00
- MLS#:
- 9425704
- Subdivision:
- North Fork
ADDITIONAL INFORMATION
Price Includes 2-1 buydown for a limited time! Ask Sales Rep for details. Caledonia Builders McKenzie plan 1.5 story w/ bonus room & Media room featuring 3461sqft, 4 beds, 4 baths, 3 car garage, w/ tall 10' ceilings on first floor, 8' interior doors, Family room, Master bedroom & Dining room, Media Room, and game room, Extended large covered rear patio, 3 sides stone and stucco w/ the 4th side being stucco also, large open gourmet kitchen, Large quartz island countertop, White painted 42 Cabinets, S/S appliances, built in oven and microwave, built-in 5 burner cooktop, pot drawers under cooktop for all your large pots and pans, recycling station, wood tile flooring throughout the house in all the wet areas, family room, entry and hallways, Quartz - countertop in bath rooms 2, 3, and in bath 4 upstairs, 2" blinds on all operable windows, large 5 base molding and 3.25 door casing, MUD room with bench and cubbies, Black/bronze Windows for an elegant look to the house, 12' sliding glass door has been added along with the luxury master bath, the bonus room and Texas basement are all included, elevation features the farmhouse elevation, Luxury master bath includes mudset tile flooring in the master shower, stand alone luxury tub, his an her sinks and large his and hers walk-in closets, large walk-in closets at the other bedrooms, large utility room & enough space to put an extra fridge. Sprinkler on the front, 15' sides and rear, and much much more. This is the Best Value on an acre lot in Liberty Hill for a new home. Buyer to verify all information including schools, tax rate and HOA. Contact Builder for details on all Incentives details.
- Type:
- Single Family
- Sq.Ft.:
- 2,944
- Status:
- Active
- Beds:
- 4
- Lot size:
- 0.25 Acres
- Year built:
- 2024
- Baths:
- 3.00
- MLS#:
- 7634392
- Subdivision:
- Lariat
ADDITIONAL INFORMATION
Home office with French doors frames the entry. Guest suite with a walk-in closet and a full bath. Theatre room with French doors. Kitchen features a large pantry, 5-burner gas cooktop and a large island with built-in seating space. Family room with a wall of windows. Primary suite with 12-foot coffered ceilings. Double doors lead to primary bath with separate vanities, a garden tub, separate glass-enclosed shower, and two walk-in closets. Extended covered backyard patio and 7-zone sprinkler system. Mud room leads to three-car garage.
- Type:
- Single Family
- Sq.Ft.:
- 3,692
- Status:
- Active
- Beds:
- 5
- Lot size:
- 0.17 Acres
- Year built:
- 2017
- Baths:
- 4.00
- MLS#:
- 7595243
- Subdivision:
- Santa Rita Ranch
ADDITIONAL INFORMATION
Welcome to this spacious and beautifully designed home, featuring an open-concept living space perfect for modern living. In addition to the 5 bedrooms, the home includes a dedicated study and a media room, providing versatile spaces for work, relaxation or entertainment. The large windows allow natural light to flood the area, highlighting the high ceilings and neutral color palette. The gourmet kitchen boasts sleek granite countertops, dark cabinetry, and a central island, perfect for meal preparation or casual dining. Adjacent to the kitchen, the dining area offers a bright and inviting space for family meals. The primary bedroom provides a peaceful retreat with large windows, vaulted ceilings, and wooden ceiling beams, adding a touch of rustic charm. The en-suite bathroom features contemporary finishes, creating a spa-like atmosphere. Step outside to the backyard, where you'll enjoy breathtaking views of a scenic greenbelt, perfect for relaxing or hosting outdoor events while enjoying a cozy outdoor fireplace. This home combines elegance with functionality, making it ideal for comfortable living and entertaining. Located within minutes to the highly desired Santa Rita Ranch community resort-style pools, water slides, splash pad, parks, picnicking areas, trails, views & SO MUCH MORE!
- Type:
- Single Family
- Sq.Ft.:
- 2,595
- Status:
- Active
- Beds:
- 4
- Lot size:
- 0.16 Acres
- Year built:
- 2024
- Baths:
- 4.00
- MLS#:
- 4595854
- Subdivision:
- Santa Rita Ranch
ADDITIONAL INFORMATION
Special financing available on our popular Pleasanton floor plan that has 2,595 sq. ft. Included are over $65,000 in luxury options. Included are 4 bedrooms, 3.5 bathrooms, study, game room, and 2 car garage. Primary bedroom and study on main floor. Family room has two stories high ceilings and is open to a oversized patio and covered front patio. With the game room and open steel railings, this home has great flow. The home features our oversized master bedroom, luxury master en-suite, walk in closet and great lighting. Upstairs there are 3 bedrooms with two full baths, a nice sized game room for family fun. Located close to all the amenities Santa Rita has to offer.
$594,990
109 Barnes Ct Liberty Hill, TX 78642
- Type:
- Single Family
- Sq.Ft.:
- 2,889
- Status:
- Active
- Beds:
- 5
- Lot size:
- 0.17 Acres
- Year built:
- 2024
- Baths:
- 4.00
- MLS#:
- 6978985
- Subdivision:
- Santa Rita Ranch
ADDITIONAL INFORMATION
Special financing available on our popular Travis floor plan that has 2,889 sq. ft. Included are over $50,000 in luxury options. Included are 5 bedrooms, 4 bathrooms, game room, and 2 car garage. Primary bedroom and secondary bedroom/bathroom on main floor. Entry and family room are two stories high and open to a oversized patio and covered front patio. With the game room and open steel railings, this home has great flow. The home features our oversized master bedroom, luxury master en-suite, walk in closet and great lighting. Upstairs there are 3 bedrooms with two full baths, a nice sized game room for family fun. Located in a cul-de-sac and is close to all the amenities Santa Rita has to offer.
- Type:
- Single Family
- Sq.Ft.:
- 1,750
- Status:
- Active
- Beds:
- 4
- Lot size:
- 0.14 Acres
- Year built:
- 2019
- Baths:
- 2.00
- MLS#:
- 7008566
- Subdivision:
- Highland Mdws Ph 1a
ADDITIONAL INFORMATION
Welcome to your dream home in Liberty Hill, TX! This spacious one-story, four-bedroom residence offers a perfect blend of modern comfort and convenience. Enjoy easy maintenance with tile flooring throughout the main living areas, complemented by cozy carpet in the bedrooms. The kitchen is a highlight, featuring stylish recessed and pendant lighting, sleek quartz countertops, ample cabinet space and a large breakfast bar that seamlessly opens to the living room, perfect for entertaining. The master bedroom is a true retreat, offering a dual-sink vanity for added convenience, a spacious walk-in closet and a separate tub/shower for a spa-like experience. Situated just two miles from the brand-new HEB grocery store and only ten miles from Costco and a variety of shopping options in Cedar Park. This neighborhood offers an array of amenities to enhance your lifestyle, including a community swimming pool, well-equipped fitness center, scenic walking trails, park, and community garden. The home is zoned for the highly regarded Leander Independent School District (ISD), known for its excellent educational opportunities. This property is a perfect choice for families or anyone looking for a spacious, well-appointed home with easy access to modern conveniences and community features. Do not miss the opportunity to make this house your new home!
- Type:
- Single Family
- Sq.Ft.:
- 2,944
- Status:
- Active
- Beds:
- 4
- Lot size:
- 0.17 Acres
- Year built:
- 2024
- Baths:
- 4.00
- MLS#:
- 5618344
- Subdivision:
- Lariat
ADDITIONAL INFORMATION
READY FOR MOVE-IN! Home office with French doors set entry. Media room with French doors off extended entry. Formal dining room flows into open family room with wall of windows and a wood mantel fireplace. Kitchen features corner walk-in pantry, 5-burner gas cooktop and generous island with built-in seating space. Adjoining morning area features wall of windows. Primary suite includes double-door entry to primary bath with dual vanities, garden tub, separate glass-shower and two walk-in closets. Guest suite offers private bath. High ceilings and abundant closet space add to this spacious four-bedroom design. Covered backyard patio. Mud room off three-car garage.
- Type:
- Single Family
- Sq.Ft.:
- 2,619
- Status:
- Active
- Beds:
- 5
- Lot size:
- 0.15 Acres
- Year built:
- 2024
- Baths:
- 4.00
- MLS#:
- 5398822
- Subdivision:
- Santa Rita Ranch
ADDITIONAL INFORMATION
Our popular Sabine floor plan is 2,619 sq. ft. and includes 5 bedrooms, 4 bathrooms, game room, and 2 car garage. Primary bedroom and secondary bedroom/bathroom on main floor. The Family room is two stories high and opens to a oversized patio. This beautiful home features our Oversized Master Bedroom and closet. Upstairs has 3 bedrooms with two full baths, a nice sized game room for family fun.
- Type:
- Single Family
- Sq.Ft.:
- 2,880
- Status:
- Active
- Beds:
- 5
- Lot size:
- 0.15 Acres
- Year built:
- 2024
- Baths:
- 4.00
- MLS#:
- 4526356
- Subdivision:
- Santa Rita Ranch
ADDITIONAL INFORMATION
Special financing available on our popular Travis floor plan that has 2,880 sq. ft. Included are over $62,000 in luxury options. Included are 5 bedrooms, 4 bathrooms, game room, and 2 car garage. Primary bedroom and secondary bedroom/bathroom on main floor. Entry and family room are two stories high and open to a oversized patio and covered front patio. With the game room and open steel railings, this home has great flow. The home features our oversized master bedroom, luxury master on suite, walk in closet and great lighting. Upstairs there are 3 bedrooms with two full baths, a nice sized game room for family fun. Located on an oversized cul-de-sac home site and is close to all the amenities Santa Rita has to offer.
- Type:
- Single Family
- Sq.Ft.:
- 2,888
- Status:
- Active
- Beds:
- 5
- Lot size:
- 0.14 Acres
- Year built:
- 2024
- Baths:
- 4.00
- MLS#:
- 2473161
- Subdivision:
- Santa Rita Ranch
ADDITIONAL INFORMATION
Special financing available on our popular Travis floor plan that has 2,888 sq. ft. Included are over $55,000 in luxury options. Included are 5 bedrooms, 4 bathrooms, game room, and 2 car garage. Primary bedroom and secondary bedroom/bathroom on main floor. Entry and family room are two stories high and open to a oversized patio and covered front patio. With the game room and open steel railings, this home has great flow. The home features our oversized master bedroom, luxury master on suite, walk in closet and great lighting. Upstairs there are 3 bedrooms with two full baths, a nice sized game room for family fun. Located on a greenbelt home site and is close to all the amenities Santa Rita has to offer.
- Type:
- Single Family
- Sq.Ft.:
- 2,441
- Status:
- Active
- Beds:
- 4
- Lot size:
- 0.11 Acres
- Year built:
- 2018
- Baths:
- 4.00
- MLS#:
- 7729232
- Subdivision:
- Orchard Ridge
ADDITIONAL INFORMATION
VACANT GO! Experience this beautiful four-bedroom, 3.5-bathroom home in the highly sought-after Orchard Ridge neighborhood! With two full baths upstairs, the home boasts a fantastic open living layout, spacious bedrooms, and large closets. The main floor houses the master suite, and the game room can easily be transformed into a fifth bedroom or office. The property features an extra-deep two-car garage, and the fridge is included. The community's excellent amenity center offers a pool, splash pad, founders organic garden, fitness center, parks, and natural hiking trails. Conveniently located just five minutes from the new HEB at Bar W Marketplace and ten minutes from the new Domain, the Northline. MODEL HOME video link: https://www.youtube.com/watch?v=iWhAnIDH7BA; 3D Tour: https://www.toursummermauldenphotography.com/tours/lKQR9vPNg
$1,399,000
TBD CR 201 Unit TBD Liberty Hill, TX 78642
- Type:
- Land
- Sq.Ft.:
- n/a
- Status:
- Active
- Beds:
- n/a
- Lot size:
- 12 Acres
- Baths:
- MLS#:
- 553941
- Subdivision:
- John B Berry Surv #56
ADDITIONAL INFORMATION
12 unrestricted acres very close to Butler Farms and Liberty Hill high school and contiguous to the Seven Hills, 202 acre residential development. This property is in a high growth area. The land could be divided into lots and used for commercial purposes. Those lots could consist of retail, duplex, office, SFR etc. Preliminary plat is in the works. Buy now and get a great deal on commercial lots. Property is currently under ag exemption. Easy finance options could be available, talk to agent about details.
- Type:
- Single Family
- Sq.Ft.:
- 2,938
- Status:
- Active
- Beds:
- 5
- Lot size:
- 0.14 Acres
- Year built:
- 2024
- Baths:
- 4.00
- MLS#:
- 7503787
- Subdivision:
- Santa Rita Ranch
ADDITIONAL INFORMATION
Welcome to this beautiful new home featuring the popular Quinley floor plan, also showcased as our model home. This home emphasized the inviting outdoor spaces, such as the oversized covered front porch and the large covered back patio with no direct rear neighbors, making it ideal for entertaining. Inside, the layout includes a guest bedroom and a full bath on the main floor, a spacious kitchen with high-end finishes, and a luxurious primary suite with separate vanities, a mud set primary shower with a separate soaking tub. The upstairs area offers additional living space with a game room, media room, and three more bedrooms,and two additional full bathrooms which is perfect for family and guests. Schedule an appointment today to see this beautiful new home.
$1,113,990
101 Rosetta Loop Liberty Hill, TX 78642
- Type:
- Single Family
- Sq.Ft.:
- 4,284
- Status:
- Active
- Beds:
- 5
- Lot size:
- 0.53 Acres
- Year built:
- 2024
- Baths:
- 5.00
- MLS#:
- 1834824
- Subdivision:
- Santa Rita Ranch
ADDITIONAL INFORMATION
Our plan, the Jarrell, offers 4284 Sq. Ft. of living space. 4 Car garage, 5 Bedroom (2 on first floor) and 3 on Second floor, high ceilings in the family room, beautiful curved staircase, and oversized patio. This beautiful home offers oversized luxury master bath and walk in closets. Nice size game room and media for those family nights in with a movie and popcorn.
$399,000
900 Cr 282 Liberty Hill, TX 78642
- Type:
- Land
- Sq.Ft.:
- n/a
- Status:
- Active
- Beds:
- n/a
- Lot size:
- 5.37 Acres
- Baths:
- MLS#:
- 2171966
- Subdivision:
- Country Living Estates
ADDITIONAL INFORMATION
Great opportunity to create your own home oasis on this 5 acre parcel just outside of Liberty Hill's downtown. This level parcel includes some large live oak trees throughout the property and has multiple build sites allowing great views of the hill country. This tract is being subdivided from a larger 11.91 acre parcel located at 900 CR 282. New survey is available. Do not miss this opportunity to take advantage of a great parcel of land with plenty of privacy, located in the outskirts of fast growing Liberty Hill!
- Type:
- Single Family
- Sq.Ft.:
- 3,105
- Status:
- Active
- Beds:
- 4
- Lot size:
- 1.02 Acres
- Year built:
- 2024
- Baths:
- 4.00
- MLS#:
- 8097969
- Subdivision:
- North Fork
ADDITIONAL INFORMATION
Seller is offering 2-1 buydown for limited time. Welcome to North Fork neighborhood! This Caledonia Builders house is the #1 seller the Edinburgh plan that boasts 4 bedrooms, 3.5 baths, a home office, 3 car garage, True Farmhouse Elevation with a Huge front porch, Double Front doors, Lots of large windows to let in a lot of light both in the front an rear of the home, 12' tray ceilings in the kitchen, family, dining areas and vaulted 15' ceilings in the master bedroom, Comes with a beautiful luxury master bathroom, with a walk-in shower, standalone tub, large cabinets with siting space under vanity, His and hers closets in the ensuite, upgraded luxury Chef's Kitchen with built in Oven, built in microwave DRAWER, beautiful cooktop, quartz countertops, Oversized walk-in pantry with cabinets and countertops to prepare food and microwave drawer, Large covered back patio with sliding glass door and lots of windows on the back as well, Stone fireplace with mantle, black windows that give it a more elegant farmhouse look, Huge back covered patio to entertain lots of guests, large game room for indoor entertaining, large oversized bedrooms with large walk in closets, oversized garages that are finished out with texture, paint, and trim, Garage door openers, blinds are included on all the operable windows, Great neighborhood for all. Seller has HUGE buyer incentives.
- Type:
- Single Family
- Sq.Ft.:
- 1,934
- Status:
- Active
- Beds:
- 3
- Lot size:
- 0.11 Acres
- Year built:
- 2024
- Baths:
- 3.00
- MLS#:
- 8587105
- Subdivision:
- Stonewall Ranch
ADDITIONAL INFORMATION
Built by Taylor Morrison, Ready Now! Upon entering the Encore 2, you'll be greeted by a gallery entry with a soaring two-story ceiling. This open-concept design seamlessly connects the great room to a spacious kitchen and dining area. The contemporary kitchen is perfect for cooking and entertaining, featuring stainless steel appliances, an island with a single-basin sink, and a pantry with ample shelving. Upstairs, the roomy primary suite boasts a large walk-in closet, a bath with dual vanities, an enclosed water closet, and linen storage. The two secondary bedrooms also have walk-in closets and share a full bath with additional linen storage. Structural options added include: Covered outdoor living 1.
- Type:
- Single Family
- Sq.Ft.:
- 3,267
- Status:
- Active
- Beds:
- 3
- Lot size:
- 1.01 Acres
- Year built:
- 2021
- Baths:
- 4.00
- MLS#:
- 2141396
- Subdivision:
- Clearwater Ranch
ADDITIONAL INFORMATION
Gorgeous landscaped acre lot showcasing century old oaks, river rocks, and native plants in a bucolic setting. Clearwater Ranch offers pleasant aspects of the country life, where you sip your morning coffee on the back patio listening to the birds start their day. Prestigious Drees Custom home with >$298,000 in upgrades creates an air of comfortable elegance. Stunning wood floors are white cap oak by Mohawk. Seamless silestone kitchen counters with 10'x4’8" island. Minor bedrooms with ensuite baths. Custom designed office/library by the front entry with French doors is a work of art and efficiency. Plantation shutters accent the front of the house, garage, master bedroom & bath. Custom drapes. Motorized shades can be set to automatically raise and lower anytime, or in sync with sunrise or sunset. Chef’s kitchen with top line Kitchenaid pro appliances: cooktop, vent (with raised panel executive hood), double ovens, microwave and dishwasher. Spacious pantry with electric plugs for appliances limit counter clutter. Upper and under kitchen cabinet lighting that highlight the beautiful glass front, upper cabinets and workspace. A kitchen designed for someone who loves to cook and enjoy the festivities when entertaining. Open floor plan allows for intimate family time yet inclusive entertaining in the family room with its beamed ceiling, oversized mantle over the fireplace and hearth. An expanded media room with an equipment closet and wired for sound and projector has been transformed into a flex space with a window upgrade. Oversized 4 car garage with over 1,231 sf with insulated walls, ceilings and garage doors is climate comfortable in any season. The DIY creative, talented craftsman will appreciate the unique, epoxy pebbled floor finish and the TV ready connectivity. In the evening, on the covered porch with a glass of wine, watch a hawk soar on the thermals, or in the peaceful darkness gaze at the amazing starry Texas sky and reflect, “Ah this is the good life.”
$849,500
308 Joya Dr Liberty Hill, TX 78642
- Type:
- Single Family
- Sq.Ft.:
- 2,852
- Status:
- Active
- Beds:
- 4
- Lot size:
- 1.03 Acres
- Year built:
- 2019
- Baths:
- 3.00
- MLS#:
- 1072491
- Subdivision:
- Tesoro Sub Sec 1
ADDITIONAL INFORMATION
Welcome to this stunning luxury home in Liberty Hill's desirable Tesoro community. This custom-built K Bar T residence boasts nearly 3,000 square feet of meticulously designed living space on a 1.03-acre lot. The open floor plan is immediately captivating, featuring beautiful beamed ceilings and cool wood grain tile throughout. The spacious primary suite is a retreat of its own, complete with a lavish soaking tub and a walk-in tiled shower. Begin your day with a touch of luxury in your boutique-sized walk-in closet, which offers ample storage and style. Accommodations are generous with three additional bedrooms and two more full bathrooms. The guest room enjoys its own private bath, ensuring comfort and privacy for visitors. Many rooms have been freshly repainted. The kitchen is a chef’s dream, outfitted with granite countertops, center island, breakfast bar with stone accents, stainless steel appliances, a double oven, and a gas stove. A spacious dining area overlooks the yard complements the space, which flows seamlessly to the living room where the gas starter fireplace with a native stone hearth adds a cozy touch to the open and airy space. Enjoy the outdoors from your covered front and back porches, perfect for relaxing or entertaining. Porch surfaces have been recently resurfaced to maintain their pristine condition. This home also includes a well-maintained in-ground sprinkler system covering all sodded areas, a wrought-iron fence around the entire backyard for added security, and a shed with a workbench and tool caddy for your projects. Custom-sized blinds throughout add a refined touch to every room. With a blend of luxury, functionality, and charm, this Liberty Hill gem is ready to welcome you home.
$1,050,000
505 Wonderstruck Liberty Hill, TX 78642
- Type:
- Single Family
- Sq.Ft.:
- 3,926
- Status:
- Active
- Beds:
- 4
- Lot size:
- 1 Acres
- Year built:
- 2024
- Baths:
- 4.00
- MLS#:
- 2565646
- Subdivision:
- Clearwater Ranch
ADDITIONAL INFORMATION
New Construction home in Clearwater Ranch on 1-acre homesite! Call sales manager for details. Single story, 4 bed/4bath home with study, game room, large dining, extended covered patio with built-in kitchen and a 3-car plus single-car garages. 220 outlet for your electric car charging needs and wireless keypad for entry. Four foot wide iron front door. Large great room with 12' ceiling, fireplace, and sliding glass doors that lead to the oversized covered patio. Kitchen includes top of the line JennAir appliance package, double ovens, microwave drawer and gas cooktop. Large waterfall quartz-topped island includes soap dispenser, undermount sink. Upper cabinets to 10' with glass fronts and puck lighting for display. Cabinet hardware included. Game room is prewired for surround sound with a pop-up ceiling and 1-lite French doors. Utility room with sink and space for an extra freezer with ice maker connection. Primary bath with dual vanities plus a makeup counter with knee space, a full tub and separate shower. Two walk-in closets, linen cabinet and additional closet with hanging space. 2-1 Buydown or 2% toward closing cost
$946,439
121 Lotti Ln Liberty Hill, TX 78642
- Type:
- Single Family
- Sq.Ft.:
- 3,610
- Status:
- Active
- Beds:
- 4
- Lot size:
- 0.2 Acres
- Year built:
- 2024
- Baths:
- 5.00
- MLS#:
- 7711753
- Subdivision:
- Santa Rita Ranch
ADDITIONAL INFORMATION
MLS# 7711753 - Built by Highland Homes - Estimated Completion December, 2024 ~ Highly sought after model home floor plan! Our award winning 222 plan offers the perfect blend of luxury, functionality, and convenience with two primary suites, making it ideal for everyone. Situated in Liberty Hill and zoned to the excellent Liberty Hill ISD, this home is designed for those who appreciate quality living in a vibrant community. Construction began 724 with an estimated completion of December 2024!
- Type:
- Single Family
- Sq.Ft.:
- 1,737
- Status:
- Active
- Beds:
- 3
- Lot size:
- 0.11 Acres
- Year built:
- 2024
- Baths:
- 3.00
- MLS#:
- 3428685
- Subdivision:
- Stonewall Ranch
ADDITIONAL INFORMATION
Built by Taylor Morrison, Ready Now! Welcome to this inviting home featuring a charming porched entry and a handy coat closet right at the front. The kitchen seamlessly connects to the dining and great room, making it ideal for entertaining friends and family. Cook with flair in a modern kitchen equipped with stainless steel appliances, a kitchen island with a single-basin sink, and a corner walk-in pantry. The first-floor primary suite provides a private retreat with a spacious walk-in closet, a large shower, dual vanities, and dedicated linen storage. For added convenience, a powder bath and a laundry room with shelving and extra storage space are also located on the first floor. Structural options added include: 12" pop-up ceiling in gathering room and primary suite and covered patio.
- Type:
- Land
- Sq.Ft.:
- n/a
- Status:
- Active
- Beds:
- n/a
- Lot size:
- 2.03 Acres
- Baths:
- MLS#:
- 5974410
- Subdivision:
- Mesa Vista Ranch
ADDITIONAL INFORMATION
Want to live in the country yet still close to the train, Highway 183 and 35? Here is your chance to own acreage in Liberty Hill, nestled comfortably in this beautiful community (not near busy roads or traffic). Bring your own builder and build whenever you are ready...no time limit on when to build. (A well and septic are needed).
- Type:
- Land
- Sq.Ft.:
- n/a
- Status:
- Active
- Beds:
- n/a
- Lot size:
- 0.87 Acres
- Baths:
- MLS#:
- 2045248
- Subdivision:
- San Gabriel River Ranch
ADDITIONAL INFORMATION
Fantastic lot just under an acre, offering a low tax rate—ideal for building your dream custom home! Enjoy easy access to HWY 29 and the highly acclaimed Liberty Hill Schools. Don't miss out—come explore the property and take a walk around!
$584,990
104 Barnes Ct Liberty Hill, TX 78642
- Type:
- Single Family
- Sq.Ft.:
- 2,619
- Status:
- Active
- Beds:
- 5
- Lot size:
- 0.17 Acres
- Year built:
- 2024
- Baths:
- 4.00
- MLS#:
- 2854848
- Subdivision:
- Santa Rita Ranch
ADDITIONAL INFORMATION
Our popular Sabine floor plan is 2,619 sq. ft. and includes 5 bedrooms, 4 bathrooms, game room, and 2 car garage. Primary bedroom and secondary bedroom/bathroom on main floor. The family room is two stories high and opens to an oversized patio. This beautiful home features our oversized master bedroom and closet. Upstairs has 3 bedrooms with two full baths, and a nice sized game room for family fun.

Listings courtesy of ACTRIS MLS as distributed by MLS GRID, based on information submitted to the MLS GRID as of {{last updated}}.. All data is obtained from various sources and may not have been verified by broker or MLS GRID. Supplied Open House Information is subject to change without notice. All information should be independently reviewed and verified for accuracy. Properties may or may not be listed by the office/agent presenting the information. The Digital Millennium Copyright Act of 1998, 17 U.S.C. § 512 (the “DMCA”) provides recourse for copyright owners who believe that material appearing on the Internet infringes their rights under U.S. copyright law. If you believe in good faith that any content or material made available in connection with our website or services infringes your copyright, you (or your agent) may send us a notice requesting that the content or material be removed, or access to it blocked. Notices must be sent in writing by email to [email protected]. The DMCA requires that your notice of alleged copyright infringement include the following information: (1) description of the copyrighted work that is the subject of claimed infringement; (2) description of the alleged infringing content and information sufficient to permit us to locate the content; (3) contact information for you, including your address, telephone number and email address; (4) a statement by you that you have a good faith belief that the content in the manner complained of is not authorized by the copyright owner, or its agent, or by the operation of any law; (5) a statement by you, signed under penalty of perjury, that the information in the notification is accurate and that you have the authority to enforce the copyrights that are claimed to be infringed; and (6) a physical or electronic signature of the copyright owner or a person authorized to act on the copyright owner’s behalf. Failure to include all of the above information may result in the delay of the processing of your complaint.
 |
| This information is provided by the Central Texas Multiple Listing Service, Inc., and is deemed to be reliable but is not guaranteed. IDX information is provided exclusively for consumers’ personal, non-commercial use, that it may not be used for any purpose other than to identify prospective properties consumers may be interested in purchasing. Copyright 2024 Four Rivers Association of Realtors/Central Texas MLS. All rights reserved. |
Liberty Hill Real Estate
The median home value in Liberty Hill, TX is $465,000. This is higher than the county median home value of $439,400. The national median home value is $338,100. The average price of homes sold in Liberty Hill, TX is $465,000. Approximately 52.69% of Liberty Hill homes are owned, compared to 40.48% rented, while 6.83% are vacant. Liberty Hill real estate listings include condos, townhomes, and single family homes for sale. Commercial properties are also available. If you see a property you’re interested in, contact a Liberty Hill real estate agent to arrange a tour today!
Liberty Hill, Texas has a population of 4,017. Liberty Hill is more family-centric than the surrounding county with 42.32% of the households containing married families with children. The county average for households married with children is 41.39%.
The median household income in Liberty Hill, Texas is $86,272. The median household income for the surrounding county is $94,705 compared to the national median of $69,021. The median age of people living in Liberty Hill is 27.7 years.
Liberty Hill Weather
The average high temperature in July is 94.1 degrees, with an average low temperature in January of 37.9 degrees. The average rainfall is approximately 32.9 inches per year, with 0.5 inches of snow per year.
