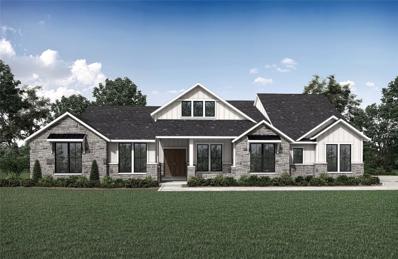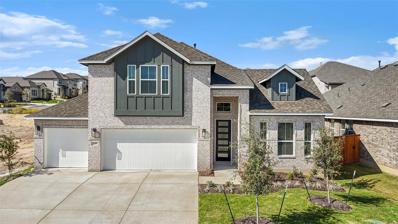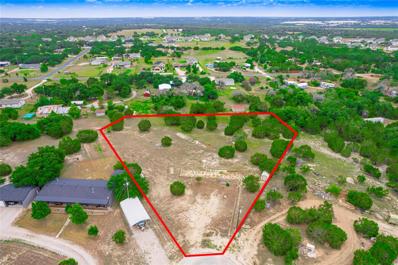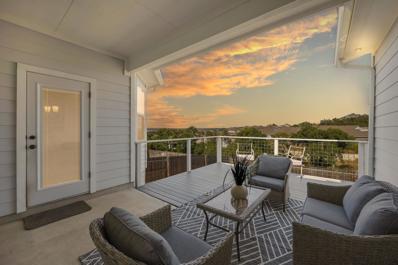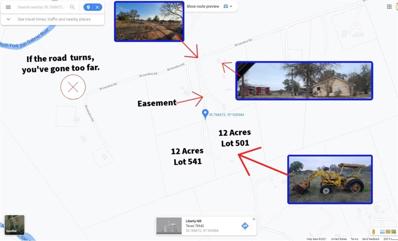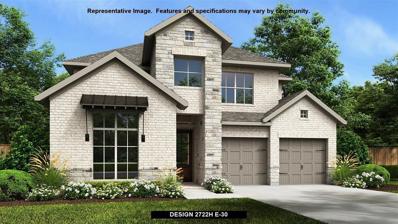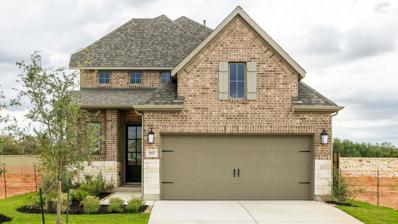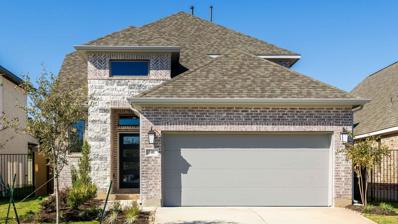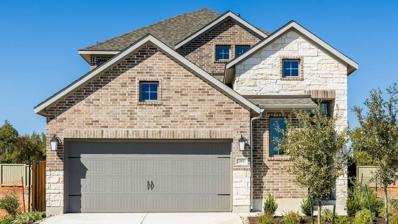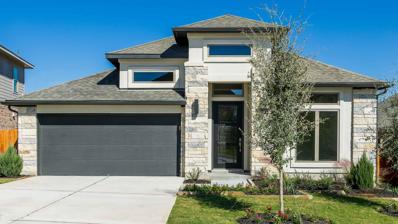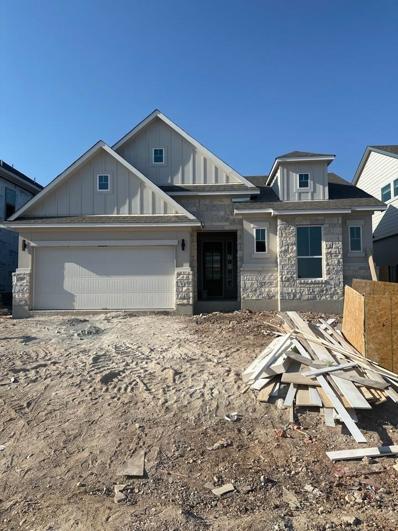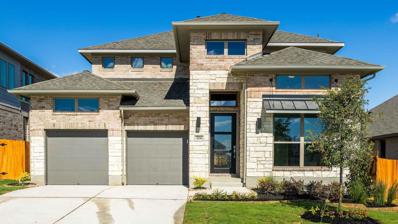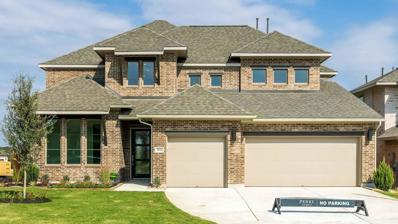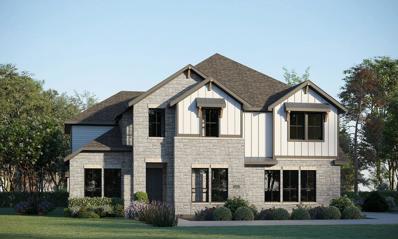Liberty Hill TX Homes for Rent
$1,479,900
420 Wonderstruck Liberty Hill, TX 78642
- Type:
- Single Family
- Sq.Ft.:
- 4,246
- Status:
- Active
- Beds:
- 4
- Lot size:
- 1.18 Acres
- Year built:
- 2024
- Baths:
- 5.00
- MLS#:
- 7339112
- Subdivision:
- Clearwater Ranch
ADDITIONAL INFORMATION
MLS# 7339112 - Built by Drees Custom Homes - Ready Now! ~ The Grandview is a sprawling one-story floor plan that welcomes guests starting with the front courtyard adjacent to the entry. Once inside the foyer, one's line of sight is instantly drawn to the spacious family room and covered patio just beyond. The living triangle of kitchen-dining-family room is perfect for entertaining and has easy accessibility to the outdoor porch. Sliding doors further blur the line of outdoor , indoor spaces. With a tucked away gameroom and home office, this plan offers quiet retreats for all family members.
$225,000
2005 Cr 282 Liberty Hill, TX 78642
- Type:
- Land
- Sq.Ft.:
- n/a
- Status:
- Active
- Beds:
- n/a
- Lot size:
- 2.03 Acres
- Baths:
- MLS#:
- 9373686
- Subdivision:
- Spoonts Ranch
ADDITIONAL INFORMATION
This property is currently a total of 28.175 acres. The developer is in the process of subdividing the land into 12, 2-acre +/- parcels. What is being offered here is an opportunity for pre-development pricing for one of the home sites in the upcoming community. The community would be serviced by PEC for electricity, private water service (per lot), private, on-site sewage facility (per lot) and private propane (per lot). Please contact agent for more information.
Open House:
Friday, 11/15 3:00-6:00PM
- Type:
- Single Family
- Sq.Ft.:
- 2,817
- Status:
- Active
- Beds:
- 4
- Lot size:
- 0.17 Acres
- Year built:
- 2024
- Baths:
- 3.00
- MLS#:
- 3411475
- Subdivision:
- Lariat
ADDITIONAL INFORMATION
Step inside the spacious Grace Floorplan with stunning two-story ceilings. This well-designed home includes 4 bedrooms, 3 bathrooms, a game room, and a media room, along with a 3-car garage. Featuring high ceilings and open concept living, this home also boasts a gourmet kitchen with quartz countertops, a stunning farmhouse sink, pendant lighting, and an oversized island, making this space both stylish and functional. Completion is expected in late October 2024.
- Type:
- Single Family
- Sq.Ft.:
- 2,954
- Status:
- Active
- Beds:
- 4
- Lot size:
- 3.8 Acres
- Year built:
- 2004
- Baths:
- 3.00
- MLS#:
- 545534
ADDITIONAL INFORMATION
Experience luxurious living with this custom home located in the popular community of Sundance Ranch, a favorite of equestrian enthusiasts and zoned to award winning LHISD! On nearly 3.8 acres of land, this home boasts incredible privacy surrounded by lush greenery, mature oak trees and a charming winding road leading to the home. This 1 story (with a bonus loft!) limestone home with a chip seal driveway is strategically tucked back ensuring privacy from the main road. The front of the home is lined with colorful landscaping and peaceful views. When entering the foyer you'll see the stylish dining room featuring built-in cabinets and opening to the stunning living room with vaulted ceilings, a limestone fireplace, and shelving to add your personality to the space. The double doors draw your attention straight back to the freeform custom built gunite pool with waterfall features, seated grotto and a canopy of trees providing shade and privacy. The oversized primary bedroom is perfectly situated to view the lovely backyard and offers wood flooring and a tray ceiling with separate soft lighting. The stylish ensuite bathroom provides a dual vanity, shower with floor to ceiling tile and a separate jetted tub. The kitchen is equipped with a limestone arch, granite countertops, stainless steel appliances, wood cabinetry and breakfast nook with chandelier. This home features three additional bedrooms with spacious closets, a laundry room with a sink & large flex space with a wet bar upstairs ready for your customization. In addition to the pool and hot tub, the backyard features multiple sitting areas, an extended stone patio, festoon lighting, and a storage container with two roll-up doors for all of your storage needs. This is the perfect space to relax after a long day, host gatherings, and of course, cool off during the dog days of summer. If that wasn't enough to love, take a stroll to the back of the property offering an opportunity to explore the land and wet creek!
- Type:
- Single Family
- Sq.Ft.:
- 2,044
- Status:
- Active
- Beds:
- 3
- Lot size:
- 0.12 Acres
- Year built:
- 2024
- Baths:
- 3.00
- MLS#:
- 3953252
- Subdivision:
- Santa Rita Ranch At Homestead
ADDITIONAL INFORMATION
NEW CONSTRUCTION BY PULTE HOMES! Available Dec 2024! The Camelia is ideal for families: The home’s welcoming café and gathering room inspire connection and conversation, and optional covered rear patio allows outdoor gathering space. Parents can retreat to their private Owner’s Suite and bath, as the kids settle in with a game or movie in their open loft space.
- Type:
- Single Family
- Sq.Ft.:
- 2,916
- Status:
- Active
- Beds:
- 4
- Lot size:
- 0.17 Acres
- Year built:
- 2024
- Baths:
- 3.00
- MLS#:
- 4207690
- Subdivision:
- Lariat
ADDITIONAL INFORMATION
Extended entry with 12-foot ceiling leads to open family room, kitchen and dining room. Family room features 12-foot ceiling and wall of windows. Kitchen features generous counter space, walk-in pantry and island with built-in seating space. Game room with French doors just off family room. Primary suite includes bedroom with 13-foot ceiling and wall of windows. Dual vanities, garden tub, separate glass-enclosed shower and two walk-in closets in primary bath. A Hollywood bath adds to this four-bedroom home. Covered backyard patio. Mud room off three-car garage.
Open House:
Saturday, 11/16 11:00-1:00PM
- Type:
- Single Family
- Sq.Ft.:
- 2,788
- Status:
- Active
- Beds:
- 4
- Lot size:
- 1 Acres
- Year built:
- 2023
- Baths:
- 4.00
- MLS#:
- 1410235
- Subdivision:
- Rancho Santa Fe
ADDITIONAL INFORMATION
Loan rate as low as 4.99% Contact the agent for more details. MODEL HOME purchase opportunity! Built by renowned Scott Felder Homes on a picturesque one-acre lot, this stunning 4-bedroom, 3.5-bathroom residence spans 2,788 square feet and showcases over $203,000 in premium upgrades. A highlight is the expansive 3-car garage featuring insulated doors, perfect for any enthusiast. The heart of the home is a spacious kitchen that seamlessly flows into the family room, complemented by a dining area adjacent to it. Sliding glass doors lead to a generously sized patio, complete with provisions for a future outdoor kitchen, ideal for entertaining or enjoying tranquil evenings outdoors. The primary suite is a sanctuary of indulgence, featuring an oversized layout and adorned with a mud set shower enclosed in frameless glass, alongside a luxurious free-standing soaker tub. Located in an exclusive, smaller community near 183 with convenient shopping nearby, this home is truly a must-see for those seeking refined living in a serene hill country setting. Builder warranty issued at closing.
- Type:
- Land
- Sq.Ft.:
- n/a
- Status:
- Active
- Beds:
- n/a
- Lot size:
- 1.85 Acres
- Baths:
- MLS#:
- 4442109
- Subdivision:
- Saratoga Spgs Sec 02
ADDITIONAL INFORMATION
Welcome to this vacant land opportunity in Liberty Hill, nestled in a cul-de-sac. Spanning 1.848 acres, this property offers the perfect canvas to build your dream home or investment project. The septic tank is already installed, along with an electric pole and meter - had electric connected and water at the street. The sellers never got it but the water meter cost was $5,000 when they inquired a few years ago. Great location off 183 for easy commute.
- Type:
- Single Family
- Sq.Ft.:
- 2,331
- Status:
- Active
- Beds:
- 4
- Lot size:
- 0.14 Acres
- Year built:
- 2024
- Baths:
- 3.00
- MLS#:
- 3302405
- Subdivision:
- Santa Rita Ranch At Homestead
ADDITIONAL INFORMATION
NEW CONSTRUCTION BY PULTE HOMES! Available Dec 2024! The Lochridge features open living spaces perfect for entertaining and everyday living. The island kitchen overlooks the gathering room. The owner’s suite is upstairs with the additional bedrooms, great for separating upstairs living and downstairs living. Loft space becomes a place to relax or play, while the first floor flexible living space can be the guest bedroom or home office.
- Type:
- Single Family
- Sq.Ft.:
- 1,685
- Status:
- Active
- Beds:
- 3
- Lot size:
- 0.15 Acres
- Year built:
- 2020
- Baths:
- 2.00
- MLS#:
- 3455217
- Subdivision:
- Orchard Ridge
ADDITIONAL INFORMATION
Welcome Home to this stunning 1 story farmhouse inspired property situated on a corner lot in the highly desirable community of Orchard Ridge! This home is truly a showstopper with upgrades around every corner inside and out. The adorable covered front porch and landscaping invite you inside where you will find a beautiful wooden shiplap feature wall, modern light fixtures, and a view from the massive windows that will take your breath away. Upon entry find two spacious bedrooms and full bath to your right. As you explore further, you'll notice that the kitchen is white and bright and features granite countertops, a trendy barn door leading to the laundry room, and an oversized kitchen island. The open floor plan features 3 full bedrooms, a huge dining area located by the back door, and a large primary bath with walk in closet and vanity area. The favorite feature of this home is the greenbelt Hill Country view which has been highlighted by a Moisture Shield Composite Deck that was installed just last year and features storage area underneath (perfect for keeping the lawnmower out of sight). This provides the absolute best environment for watching those Texas sunsets! Other favorite features include retractable shades in the living and dining areas, plantation shutters, no carpet, gorgeous wood look tile, epoxy garage floor, and the addition of a water softener. Come enjoy living like you are inside a new construction home while skipping the wait and stress of building or buying a new construction home.
- Type:
- Land
- Sq.Ft.:
- n/a
- Status:
- Active
- Beds:
- n/a
- Lot size:
- 24 Acres
- Baths:
- MLS#:
- 1405958
- Subdivision:
- John Carothers
ADDITIONAL INFORMATION
Call/Text agent for questions.
$614,900
145 Menlo Bnd Liberty Hill, TX 78642
- Type:
- Single Family
- Sq.Ft.:
- 3,023
- Status:
- Active
- Beds:
- 5
- Lot size:
- 0.19 Acres
- Year built:
- 2024
- Baths:
- 4.00
- MLS#:
- 4011095
- Subdivision:
- Santa Rita Ranch
ADDITIONAL INFORMATION
Home office with French doors set at two-story entry. Open kitchen offers deep walk-in pantry and generous island with built-in seating space. Dining area opens to two-story family room with a wood mantel fireplace and wall of windows. Primary suite with 10-foot ceiling. Dual vanities, garden tub, separate glass-enclosed shower and large walk-in closet in primary bath. A second bedroom is downstairs. A game room and secondary bedrooms are upstairs. Covered backyard patio and 8-zone sprinkler system. Mud room off the two-car garage.
$474,900
257 Menlo Bnd Liberty Hill, TX 78642
- Type:
- Single Family
- Sq.Ft.:
- 2,330
- Status:
- Active
- Beds:
- 3
- Lot size:
- 0.12 Acres
- Year built:
- 2024
- Baths:
- 3.00
- MLS#:
- 8428654
- Subdivision:
- Santa Rita Ranch
ADDITIONAL INFORMATION
Entry leads to open kitchen, dining area and two-story family room. Kitchen features walk-in pantry, generous counter space and inviting island with built-in seating space. Home office with French doors just across from kitchen. First-floor primary suite includes 10-foot ceiling. Double doors lead to primary bath with dual vanities, separate glass-enclosed-shower and two walk-in closets. A game room and two secondary bedrooms are upstairs. Covered backyard patio and 7-zone sprinkler system. Mud room off two-car garage.
$449,900
245 Menlo Bnd Liberty Hill, TX 78642
- Type:
- Single Family
- Sq.Ft.:
- 1,743
- Status:
- Active
- Beds:
- 3
- Lot size:
- 0.12 Acres
- Year built:
- 2024
- Baths:
- 3.00
- MLS#:
- 7882282
- Subdivision:
- Santa Rita Ranch
ADDITIONAL INFORMATION
Entry with 11-foot rotunda ceiling leads to open kitchen, dining area and family room. Kitchen features corner walk-in pantry and generous island with built-in seating space. Primary suite includes double-door entry to primary bath with dual vanities, separate glass-enclosed shower and large walk-in closet. Home office with French doors set at back entrance. Large windows, extra closets and bonus mud room add to this spacious three-bedroom home. Covered backyard patio and 7-zone sprinkler system. Two-car garage.
$474,900
241 Menlo Bnd Liberty Hill, TX 78642
- Type:
- Single Family
- Sq.Ft.:
- 2,300
- Status:
- Active
- Beds:
- 3
- Lot size:
- 0.12 Acres
- Year built:
- 2024
- Baths:
- 3.00
- MLS#:
- 3660431
- Subdivision:
- Santa Rita Ranch
ADDITIONAL INFORMATION
Entry leads to open kitchen, dining area and two-story family room. Kitchen features walk-in pantry, generous counter space and inviting island with built-in seating space. Home office with French doors just across from kitchen. First-floor primary suite includes 10-foot ceiling. Double doors lead to primary bath with dual vanities, separate glass-enclosed-shower and two walk-in closets. A game room and two secondary bedrooms are upstairs. Covered backyard patio and 7-zone sprinkler system. Mud room off two-car garage.
$474,900
217 Menlo Bnd Liberty Hill, TX 78642
- Type:
- Single Family
- Sq.Ft.:
- 2,392
- Status:
- Active
- Beds:
- 4
- Lot size:
- 0.12 Acres
- Year built:
- 2024
- Baths:
- 4.00
- MLS#:
- 3264367
- Subdivision:
- Santa Rita Ranch
ADDITIONAL INFORMATION
Step through the front entrance and you'll find a spacious entryway adorned with three large windows allowing natural light to illuminate the space. Located right off the front entrance is the utility room. As you proceed into the family room, you'll be captivated by the 19-foot ceilings. The corner kitchen features an island with built-in seating and a walk-in pantry. The adjacent dining area is bathed in natural light from the corner wall of windows. Enter the private primary suite, where a wall of windows welcomes you filling the room with natural light. French doors lead you to the primary bath, which offers dual vanities, a spacious glass-enclosed shower, and two oversized walk-in closets. On the second floor, you'll discover an open game room. The secondary bedrooms feature walk-in closets, separate linen closets, and share a full bathroom. A private guest suite with a full bathroom completes the upstairs. Outside is an extended covered backyard patio and 7-zone sprinkler system. Completing the floor plan is a mud room located just off the two-car garage.
- Type:
- Single Family
- Sq.Ft.:
- 2,357
- Status:
- Active
- Beds:
- 4
- Lot size:
- 0.14 Acres
- Year built:
- 2024
- Baths:
- 3.00
- MLS#:
- 4111861
- Subdivision:
- Lariat
ADDITIONAL INFORMATION
Extended entry highlights 12-foot coffered ceiling. Home office with French doors set at entry. Dining area flows into open family room with wall of windows. Open kitchen offers extra counter space, corner walk-in pantry and generous island with built-in seating space. Spacious primary suite. Double doors lead to primary bath with dual vanities, garden tub, separate glass-enclosed shower and two walk-in closets. Private guest suite with full bathroom and walk-in closet. All bedrooms include walk-in closets. Covered backyard patio and 8-zone sprinkler system. Mud room off two-car garage.
- Type:
- Single Family
- Sq.Ft.:
- 2,865
- Status:
- Active
- Beds:
- 4
- Lot size:
- 0.18 Acres
- Year built:
- 2024
- Baths:
- 3.00
- MLS#:
- 7441771
- Subdivision:
- Santa Rita Ranch
ADDITIONAL INFORMATION
Under Construction. Est. Completion November 2024. 2 story, 4 Bed (2 beds down, 2 beds up), 3 Bath, Media Room, Game Room, and Study. High ceilings. The stunning Leilana plan boasts 18 ft ceilings in the Entry and Family Room with floor to ceiling windows! In this spacious plan, you'll find both the primary bedroom and the guest bed and bath downstairs, along with a large living room with open to below ceilings, home office, and a gourmet kitchen. Upstairs you'll find a game room and media room, along with 2 more bedrooms and a bathroom. 8 ft doors throughout the first floor, built-in appliances, quartz countertops, grass and sprinkler system front and backyard, water softener loop, and blinds all included. Beautiful luxury vinyl plank floors and upgraded cabinets create an elegant backdrop for your designer touch. Ask about our current incentives!
- Type:
- Single Family
- Sq.Ft.:
- 2,305
- Status:
- Active
- Beds:
- 3
- Lot size:
- 0.18 Acres
- Year built:
- 2024
- Baths:
- 3.00
- MLS#:
- 3340977
- Subdivision:
- Santa Rita Ranch
ADDITIONAL INFORMATION
UNDER CONSTRUCTION ESTIMATED COMPLETION FALL 2024! Introducing the captivating McKenna plan, a modern masterpiece with 3 bedrooms and 2.5 baths. Step inside to a stunning A-frame vaulted ceiling in the family room, flooded with natural light. Enjoy versatility with a flex room adaptable to your needs. This home embodies sophistication and practicality, boasting 8-foot doors throughout and a host of premium features including built-in appliances, pot and pan drawers, trash can pull out, quartz countertops, and upgraded kitchen cabinets. Your comfort is assured with a grass and sprinkler system, water softener loop, and blinds included. With elegant LVP floors, this home blends luxury with functionality seamlessly. Whether entertaining or relaxing, the McKenna plan offers the perfect sanctuary for your lifestyle.
- Type:
- Single Family
- Sq.Ft.:
- 1,925
- Status:
- Active
- Beds:
- 4
- Lot size:
- 0.17 Acres
- Year built:
- 2018
- Baths:
- 2.00
- MLS#:
- 4369022
- Subdivision:
- Orchard Ridge
ADDITIONAL INFORMATION
Back on the market due to buyer's contingency not met. Welcome to the cheerful and centrally located neighborhood of Orchard Ridge in Liberty Hill in the award winning Leander School District. This charming craftsman home is ready to move in and is full of natural light throughout and open space The primary bedroom boasts French doors, a bathroom with dual vanities, a walk-in beautifully tiled shower, and a walk-in closet. This home has 2 living rooms, one with French doors that has many options: extra living area space, an office, personal gym, children's area, extra dining, ... It has blinds on all the windows and landscaping with trees in the front as well as trees in the back yard, with a covered back porch. Any of the extra bedrooms would be perfect as an office. It is located a short distance to the community amenity center which includes a resort-style pool, playground, grills, outdoor fireplace, meeting areas, hiking trails and more. Orchard Ridge is one of very few communities with its own fitness center and community garden. It is a fun and friendly subdivision with amenities from young to old, a perfect place to call your home!
- Type:
- Single Family
- Sq.Ft.:
- 2,942
- Status:
- Active
- Beds:
- 4
- Lot size:
- 0.2 Acres
- Year built:
- 2024
- Baths:
- 4.00
- MLS#:
- 8695042
- Subdivision:
- Lariat
ADDITIONAL INFORMATION
READY FOR MOVE-IN! Home office with French doors set along one side of two-story entry. Kitchen and dining area open to two-story family room. Kitchen features corner walk-in pantry and generous island with built-in seating space. Two-story family room features wall of windows. First-floor primary suite includes bedroom with 10-foot ceiling. Double doors lead to primary bath with dual vanities, garden tub, separate glass-enclosed shower and large walk-in closet. First-floor guest suite offers private bath. Game room and two secondary bedrooms are upstairs. Extended covered backyard patio and 8-zone sprinkler system. Mud room off three-car garage.
- Type:
- Single Family
- Sq.Ft.:
- 3,399
- Status:
- Active
- Beds:
- 4
- Lot size:
- 0.2 Acres
- Year built:
- 2024
- Baths:
- 5.00
- MLS#:
- 6019494
- Subdivision:
- Lariat
ADDITIONAL INFORMATION
Front porch. Home office with French doors frames the two-story entry. Island kitchen features a large pantry, built-in seating space, 5-burner gas cooktop and opens to the morning area. Two-story family room features 19-foot ceilings and a wall of windows. Private primary suite with a wall of windows. Primary bath features dual vanities, garden tub, a separate glass enclosed shower and two large walk-in closets. Game room, media room and secondary bedrooms including a guest suite complete the second level. Extended covered backyard patio and 7-zone sprinkler system. Three-car garage.
- Type:
- Single Family
- Sq.Ft.:
- 2,373
- Status:
- Active
- Beds:
- 4
- Lot size:
- 0.01 Acres
- Year built:
- 2024
- Baths:
- 3.00
- MLS#:
- 6159649
- Subdivision:
- Lariat
ADDITIONAL INFORMATION
Home office with French doors set at entry with 12-foot ceiling. Open kitchen offers generous counter space, corner walk-in pantry and island with built-in seating space. Dining area flows into open family room with wall of windows. Primary suite includes dual vanities, garden tub, separate glass-enclosed shower and two large walk-in closets in primary bath. A guest suite with private bath adds to this four-bedroom home. Covered backyard patio and 8-zone sprinkler system. Mud room with bonus closet off two-car garage.
- Type:
- Single Family
- Sq.Ft.:
- 3,770
- Status:
- Active
- Beds:
- 5
- Lot size:
- 1 Acres
- Year built:
- 2024
- Baths:
- 5.00
- MLS#:
- 5014020
- Subdivision:
- North Haven Phase B
ADDITIONAL INFORMATION
Grand Harrison floor plan from Pinnacle Series is a twostory home with 5 bedrooms, 4.5 bathrooms, and a 3 car garage on an acre corner lot. Features include: private study, additional game room, additional media room, soaring 2-story vaulted ceilings in family room, dining/breakfast room, and gourmet kitchen, covered patio, fireplace in family room, walk-in closets, and luxury primary suite and spa-inspired primary bathroom, with oversized walk-in closet. Available NOW!
- Type:
- Single Family
- Sq.Ft.:
- 1,918
- Status:
- Active
- Beds:
- 3
- Lot size:
- 0.16 Acres
- Year built:
- 2024
- Baths:
- 3.00
- MLS#:
- 4245385
- Subdivision:
- Lariat
ADDITIONAL INFORMATION
Two-story entry leads to open family room, dining area and kitchen. Family room features wall of windows. Kitchen features large corner walk-in pantry and generous island with built-in seating space. A half bath and walk-in closet complete downstairs. Second-floor primary suite. Double doors lead to primary bath with dual vanities, separate glass-enclosed shower and two walk-in closets. Two secondary bedrooms and a full bath complete upstairs. Abundant closet space and natural light throughout. Covered backyard patio and 7-zone sprinkler system. Two-car garage.

Listings courtesy of ACTRIS MLS as distributed by MLS GRID, based on information submitted to the MLS GRID as of {{last updated}}.. All data is obtained from various sources and may not have been verified by broker or MLS GRID. Supplied Open House Information is subject to change without notice. All information should be independently reviewed and verified for accuracy. Properties may or may not be listed by the office/agent presenting the information. The Digital Millennium Copyright Act of 1998, 17 U.S.C. § 512 (the “DMCA”) provides recourse for copyright owners who believe that material appearing on the Internet infringes their rights under U.S. copyright law. If you believe in good faith that any content or material made available in connection with our website or services infringes your copyright, you (or your agent) may send us a notice requesting that the content or material be removed, or access to it blocked. Notices must be sent in writing by email to [email protected]. The DMCA requires that your notice of alleged copyright infringement include the following information: (1) description of the copyrighted work that is the subject of claimed infringement; (2) description of the alleged infringing content and information sufficient to permit us to locate the content; (3) contact information for you, including your address, telephone number and email address; (4) a statement by you that you have a good faith belief that the content in the manner complained of is not authorized by the copyright owner, or its agent, or by the operation of any law; (5) a statement by you, signed under penalty of perjury, that the information in the notification is accurate and that you have the authority to enforce the copyrights that are claimed to be infringed; and (6) a physical or electronic signature of the copyright owner or a person authorized to act on the copyright owner’s behalf. Failure to include all of the above information may result in the delay of the processing of your complaint.
 |
| This information is provided by the Central Texas Multiple Listing Service, Inc., and is deemed to be reliable but is not guaranteed. IDX information is provided exclusively for consumers’ personal, non-commercial use, that it may not be used for any purpose other than to identify prospective properties consumers may be interested in purchasing. Copyright 2024 Four Rivers Association of Realtors/Central Texas MLS. All rights reserved. |
Liberty Hill Real Estate
The median home value in Liberty Hill, TX is $465,000. This is higher than the county median home value of $439,400. The national median home value is $338,100. The average price of homes sold in Liberty Hill, TX is $465,000. Approximately 52.69% of Liberty Hill homes are owned, compared to 40.48% rented, while 6.83% are vacant. Liberty Hill real estate listings include condos, townhomes, and single family homes for sale. Commercial properties are also available. If you see a property you’re interested in, contact a Liberty Hill real estate agent to arrange a tour today!
Liberty Hill, Texas has a population of 4,017. Liberty Hill is more family-centric than the surrounding county with 42.32% of the households containing married families with children. The county average for households married with children is 41.39%.
The median household income in Liberty Hill, Texas is $86,272. The median household income for the surrounding county is $94,705 compared to the national median of $69,021. The median age of people living in Liberty Hill is 27.7 years.
Liberty Hill Weather
The average high temperature in July is 94.1 degrees, with an average low temperature in January of 37.9 degrees. The average rainfall is approximately 32.9 inches per year, with 0.5 inches of snow per year.
