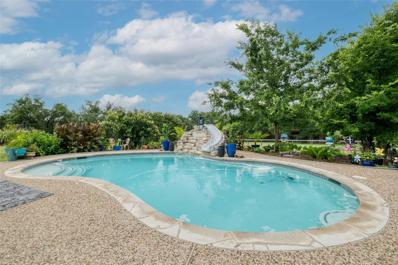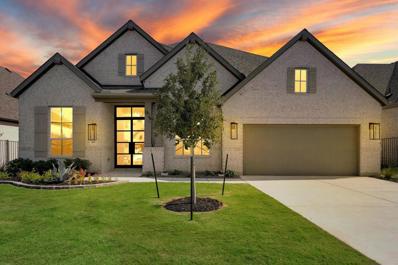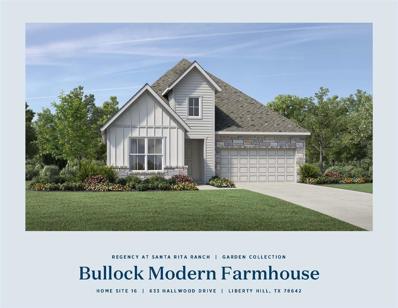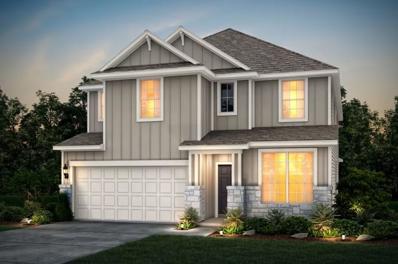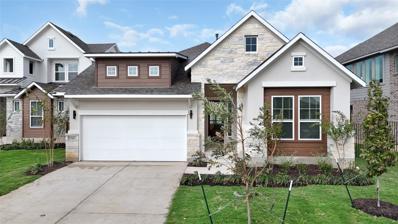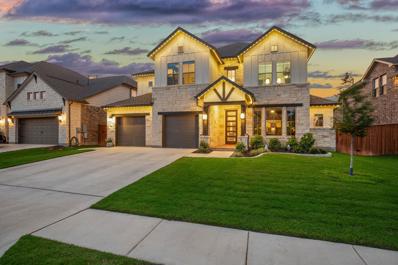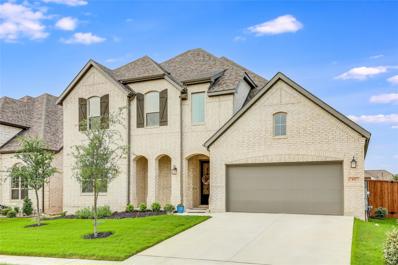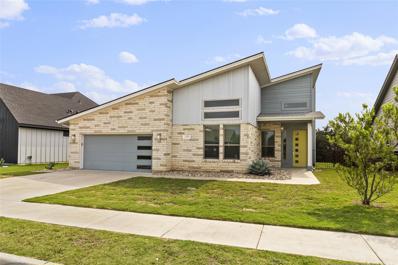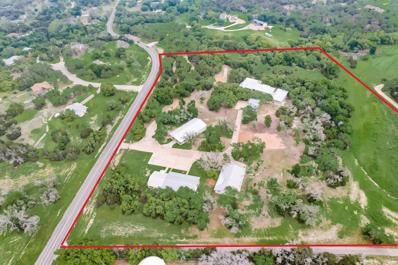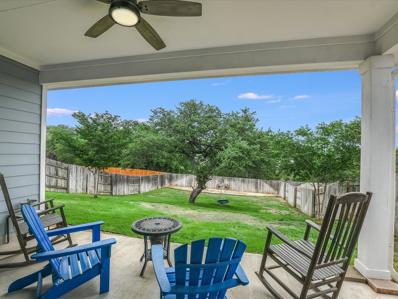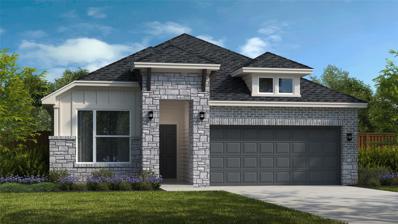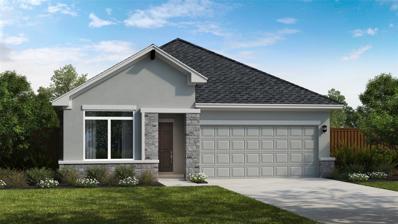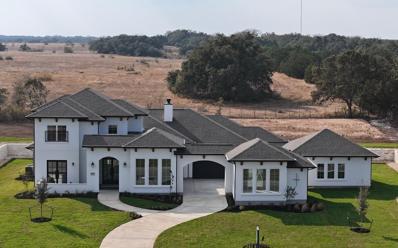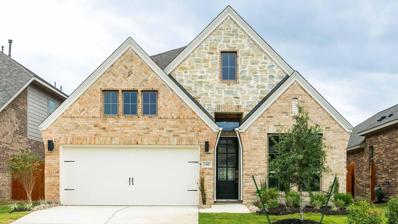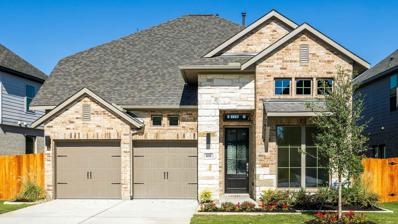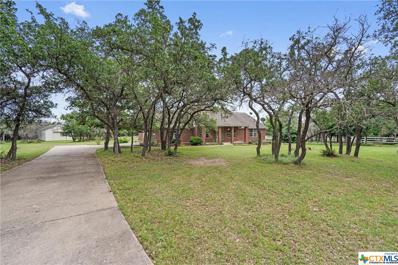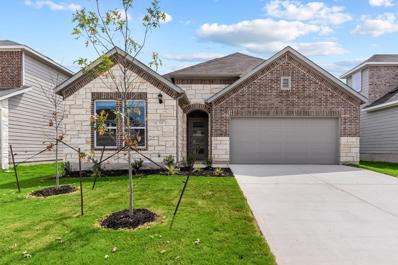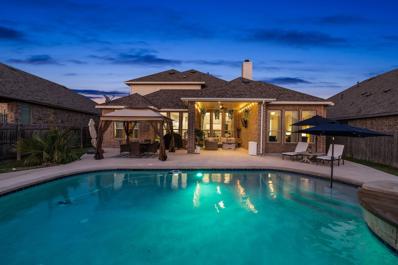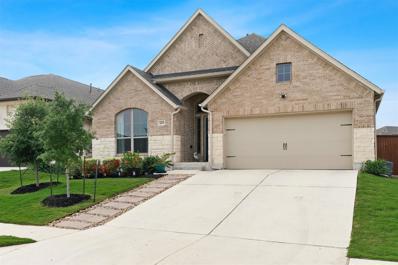Liberty Hill TX Homes for Rent
- Type:
- Single Family
- Sq.Ft.:
- 2,550
- Status:
- Active
- Beds:
- 4
- Lot size:
- 3.96 Acres
- Year built:
- 2001
- Baths:
- 3.00
- MLS#:
- 8829106
- Subdivision:
- High River Ranch
ADDITIONAL INFORMATION
Truly must see to believe! Beautiful custom home situated on 3.9 acres just minutes from Liberty Hill. Just a few of the custom features include wood floors, crown molding, built in bookshelves, central vac and floor to ceiling stone fireplace in family room. Huge back covered patio overlooks a backyard paradise with sparkling in-ground pool. There is also a 1500 square foot workshop that has a 1/2 bath. The back patio spans the length of the house with doors from primary suite, family room and garage out to the patio. Fabulous curb appeal with side entry garage, front porch and big oak trees in the front yard.
$774,990
109 Lotti Ln Liberty Hill, TX 78642
- Type:
- Single Family
- Sq.Ft.:
- 3,050
- Status:
- Active
- Beds:
- 4
- Lot size:
- 0.2 Acres
- Year built:
- 2024
- Baths:
- 5.00
- MLS#:
- 6977550
- Subdivision:
- Santa Rita Ranch North
ADDITIONAL INFORMATION
MLS# 6977550 - Built by Highland Homes - Ready Now! ~ Discover the ultimate one-story home that has everything you need! Explore our award-winning Plan 216! A double-door entry leads you into a space bathed in light, with soaring ceilings that capture the eye. Perfect for entertainers, this home features a cozy keeping area near the fireplace. It boasts one of our largest kitchens, complete with a peninsula and island. Enjoy movie nights in the entertainment room or find inspiration while working from home in our stunning study, which offers high ceilings and expansive windows. This 4 bed 4.5 bath home also includes a study and entertainment room. Construction began on 624 with an estimated completion of October 2024!
- Type:
- Single Family
- Sq.Ft.:
- 2,101
- Status:
- Active
- Beds:
- 3
- Lot size:
- 0.18 Acres
- Year built:
- 2024
- Baths:
- 2.00
- MLS#:
- 2064540
- Subdivision:
- Regency At Santa Rita Ranch - Garden Collection
ADDITIONAL INFORMATION
MLS# 2064540 - Built by Toll Brothers, Inc. - Ready Now! ~ The Bullock Modern Farmhouse boasts a covered front entry that opens into an elongated foyer flanked by a short hall that leads to two generous bedrooms with shared hall bath. A secluded office with French doors provides space for managing family schedules. The open great room features multi-slide doors that expand your living space to the covered patio. The well-appointed kitchen includes a center island, stainless steel appliances, large walk-in pantry and casual dining area that is open to the great room. The primary bedroom suite is graced with a tray ceiling and full bath with dual-sink vanity, large walk-in shower with seat, separate soaking tub and walk-in closet. Located in an amenity-rich community, this is the last home you will ever need!
- Type:
- Single Family
- Sq.Ft.:
- 2,900
- Status:
- Active
- Beds:
- 4
- Lot size:
- 0.14 Acres
- Year built:
- 2024
- Baths:
- 4.00
- MLS#:
- 6449634
- Subdivision:
- Santa Rita Ranch At Homestead
ADDITIONAL INFORMATION
NEW CONSTRUCTION BY PULTE HOMES! Available Dec 2024! The Riverdale is a 2-story plan featuring a first floor owner`s suite with private bath and a spacious walk-in closet. This home features upgrades such as quartz countertops, stainless steel appliances, and high ceilings.
$600,000
208 Milano Dr Liberty Hill, TX 78642
Open House:
Thursday, 11/14 5:00-6:00PM
- Type:
- Single Family
- Sq.Ft.:
- 3,436
- Status:
- Active
- Beds:
- 4
- Lot size:
- 0.23 Acres
- Year built:
- 2020
- Baths:
- 4.00
- MLS#:
- 2940426
- Subdivision:
- Santa Rita Ranch
ADDITIONAL INFORMATION
Luxury Live Auction! Bidding to start from $600,000! YOU CAN BUILD THIS HOME NEW FOR $865,000 AND MOVE IN IN NEXT YEAR orrrrrr, BUY THIS LIGHTLY LIVED IN HOME WITH A STARTING BID OF $600,000 - IT'S A NO BRAINER AND YOU CAN MOVE IN IN 30 DAYS! Truly stunning and immaculate home in the award winning Santa Rita Ranch neighborhood. This home sits on a 70 foot lot, with no neighbors behind and has so many upgrades, it's hard to list them all!! Better than new!! This Scott Felder floorplan with grand entry way and fully open plan feel, includes an office, flex room, formal dining rom and a separate guest room with it's own bathroom (perfect for multi gen families). Designed for entertaining, the main living space enjoys quartz countertops, custom built-in pantry, custom bookshelves, plantation shutters, fireplace and so many windows! The primary retreat is gorgeous!! You can relax in your soaking tub or enjoy the walk-through shower. Don't like sharing a closet? This one has 2!! Step outside onto your covered patio with built in kitchen, vaulted ceilings and total privacy. Entrance to the walking trails and pond is at the end of your street and neighborhood pool with slides, gym, clubhouse, is a short walk away. This executive home is more than you could ask for.
$450,000
141 Menlo Bnd Liberty Hill, TX 78642
Open House:
Friday, 11/15 3:00-6:00PM
- Type:
- Single Family
- Sq.Ft.:
- 2,088
- Status:
- Active
- Beds:
- 4
- Lot size:
- 0.3 Acres
- Year built:
- 2024
- Baths:
- 3.00
- MLS#:
- 5310986
- Subdivision:
- Santa Rita Ranch
ADDITIONAL INFORMATION
Welcome to the Barron plan. This stunning home boasts a unique A-frame cathedral ceiling that gracefully extends to the outdoor living space, creating an atmosphere of spaciousness and serenity. Step into the gourmet kitchen, a chef's delight adorned with built-in appliances, convenient pot and pan drawers and a trash can pull-out, where organization and efficiency are seamlessly integrated into this culinary haven. With four bedrooms and three bathrooms, including a master suite that promises relaxation and tranquility, this home offers ample space for both relaxation and entertainment. Beautiful luxury vinyl plank floors, 8 ft doors, and upgraded cabinets create an elegant backdrop for your designer touch.
$560,560
137 Menlo Bnd Liberty Hill, TX 78642
Open House:
Friday, 11/15 3:00-6:00PM
- Type:
- Single Family
- Sq.Ft.:
- 2,777
- Status:
- Active
- Beds:
- 4
- Lot size:
- 0.3 Acres
- Year built:
- 2024
- Baths:
- 3.00
- MLS#:
- 2937144
- Subdivision:
- Santa Rita Ranch
ADDITIONAL INFORMATION
In this elegant Maddy plan, you'll find both the Primary bedroom and the guest bed and bath downstairs with a beautiful A-Frame cathedral ceiling in the Family Room. The Gourmet Kitchen comes with built-in appliances, pot and pan drawers, and a double trash can pull-out. Upstairs you'll find a Game Room AND Media Room along with 2 more bedrooms and a bathroom. 8 ft doors throughout the first floor, grass and sprinkler system front and backyard, water softener loop, and blinds all included. This home has it all! Beautiful luxury vinyl plank floors and upgraded cabinets create an elegant backdrop for your designer touch.
- Type:
- Single Family
- Sq.Ft.:
- 3,446
- Status:
- Active
- Beds:
- 4
- Lot size:
- 0.17 Acres
- Year built:
- 2022
- Baths:
- 4.00
- MLS#:
- 5276706
- Subdivision:
- Santa Rita Ranch South
ADDITIONAL INFORMATION
Discover your dream home with Westin Homes' exquisite Preston III floorplan, built in 2022! This stunning home boasts 4 Bedrooms, 3.5 Baths, a spacious Office, Game Room, and Media Room. The centerpiece is the Grand Rotunda, showcasing soaring ceilings and an abundance of natural light. Enjoy perfect shaded evenings in your large outdoor living space, designed for relaxation and entertainment. Step inside to find unparalleled luxury with high-end floors upgraded post-build—something rarely offered by builders. The backyard features lush artificial turf, saving you time and money on maintenance while always looking pristine. Plus, the garage is enhanced with top-of-the-line polyurea flooring, surpassing traditional epoxy. This home is filled with designer finishes, making it stand out even against model homes. Located in the award-winning Santa Rita Ranch community, you'll enjoy a wealth of amenities: multiple pools with water slides, cabanas, lap pools, scenic walking trails, lakes, a community gym, and frequent events for families and kids to connect. Benefit from top-rated schools right in the neighborhood! Don’t miss out—ask for the full list of over $140,000 in upgrades... schedule a tour or one-on-one Facetime walkthrough today!
$844,900
412 Texon Dr Liberty Hill, TX 78642
- Type:
- Single Family
- Sq.Ft.:
- 3,955
- Status:
- Active
- Beds:
- 4
- Lot size:
- 0.18 Acres
- Year built:
- 2021
- Baths:
- 3.00
- MLS#:
- 3674196
- Subdivision:
- Santa Rita Ranch Ph 1 Sec 11
ADDITIONAL INFORMATION
* Interest rate buydown available! * Enjoy cathedral beauty and light in your new executive home nestled in award winning Santa Rita Ranch. Custom built-ins, including butler's pantry, laundry cabinetry, kitchen coffee bar w/ beverage refrigerator, full primary closet design system, and more. Watch your favorite films in the media room, fitted with projector and screen. This home features many flex spaces for office, crafts, guest accommodations, a game room, as well as tons of storage both inside the home, and in the tandem 3-car garage. Many other updates include retractable remote-controlled blinds and a permanent outdoor holiday lighting system. The Santa Rita Ranch community boasts an envious list of amenities including resort-style pools, 18-foot waterslides, lounge areas, a BBQ barn, and fitness center. Miles of hike & bike trails, a dog park, and playgrounds await you. Lean into life with hosted community events throughout the year.
- Type:
- Single Family
- Sq.Ft.:
- 1,979
- Status:
- Active
- Beds:
- 4
- Lot size:
- 0.18 Acres
- Year built:
- 2019
- Baths:
- 3.00
- MLS#:
- 3925491
- Subdivision:
- Rosemont
ADDITIONAL INFORMATION
Welcome to your beautiful contemporary-modern inspired home! This single story home boasts 4 beds and 3 full baths with soaring angled ceilings in all the right places. Built in 2019 and located in the coveted Rosemont neighborhood, this meticulously designed residence offers a fusion of sleek aesthetics and functional comfort. Step inside to discover an open-concept layout adorned with clean lines, minimalist finishes, and abundant natural light, creating an inviting atmosphere for both relaxation and entertainment. The gourmet eat-in kitchen serves as the heart of the home, featuring state-of-the-art appliances including a chef's dream Bertazzoni range, premium fixtures, pantry, and a sleek breakfast bar perfect for culinary endeavors and social gatherings. When it's time to wind down, enjoy not one but two primary bedrooms as well as two additional bedrooms, one of which can serve perfectly as an office, guest room, or bonus room! The main primary suite offers luxurious amenities including two walk-in closets and a spa-like en-suite bathroom, providing unparalleled comfort and privacy. Outside, a meticulously landscaped yard offers a serene retreat, ideal for al fresco dining or soaking in the sunshine. With its prime location, this home provides easy access to top-rated Liberty Hill ISD schools, shopping, dining, and recreational amenities, making it the perfect blend of style and convenience. Experience contemporary living at its finest – schedule your showing today and make this exquisite residence your own!
- Type:
- Single Family
- Sq.Ft.:
- 3,319
- Status:
- Active
- Beds:
- 4
- Lot size:
- 1.57 Acres
- Year built:
- 2018
- Baths:
- 4.00
- MLS#:
- 2469512
- Subdivision:
- Clearwater Ranch Ph 2
ADDITIONAL INFORMATION
Assumable VA loan at 2.75% - must have VA eligibility to qualify - Welcome to 129 Claimjumper in Liberty Hill, a stunning Drees Custom Home located in the desirable Clearwater Ranch community. At Clearwater Ranch, you will find the serene and peaceful lifestyle you deserve, complemented by gorgeous open green spaces that evoke a small-town feel. Despite its tranquility, this community offers convenient access to all necessary amenities and easy access to the 183 tollway. It's a clear choice—make Clearwater Ranch your home today! This exquisite single-story residence boasts a spacious open floor plan, perfect for modern living and entertaining. Situated on an oversized corner lot of more than 1.5 acres, this property offers an abundance of outdoor space and unparalleled privacy. The three-car garage provides ample parking and storage. Inside, you'll find a blend of luxury and comfort. The formal dining room sets the stage for elegant gatherings, while the dedicated office is ideal for remote work or study. The kitchen is a chef's dream, featuring knotty alder cabinets, hand-selected granite countertops, a designer backsplash, and a center island with a breakfast bar. The adjoining breakfast area is perfect for casual dining. The living area centers around a stunning stone gas fireplace, creating a cozy ambiance for relaxation. The dreamy owner's retreat offers a spa-like bath with a soaking tub and walk-in shower, providing a perfect escape at the end of the day. Step outside to the covered patio and enjoy the expansive yard, offering endless possibilities for outdoor activities and entertainment. The large lot ensures tons of privacy and space to create your own outdoor oasis. 129 Claimjumper in Liberty Hill is more than just a home; it's a lifestyle. Experience the perfect blend of luxury, comfort, and convenience at Clearwater Ranch. Schedule a tour today and discover why this home is the perfect place for you!
- Type:
- Mixed Use
- Sq.Ft.:
- 12,415
- Status:
- Active
- Beds:
- n/a
- Lot size:
- 12.07 Acres
- Year built:
- 2013
- Baths:
- MLS#:
- 5916828
ADDITIONAL INFORMATION
Ask about Seller Financing! Welcome to this incredible piece of the Texas Dream. This rare, unrestricted ranchette of 12.07 acres abounds with so many options with residential and commercial use. Travel down the quaint tree-lined drive to the front entry as massive oaks wrapping the main home pull you into serenity. Texas Hill Country embraces modern style tucked deep into the trees to lend privacy and space. Solid, majestic ceiling beams carry the main living with wonderful scale and detail. The main dining room adds a modern touch with venetian plaster and curved ceiling details. The kitchen boasts a 60” Dual Fuel Commercial Wolf range and Vent-A-Hood vent system and a built-in commercial pizza oven perfect for hand made pizzas, bread & baked meals. The Sub Zero Built in 36” freezer and 36” Fridge gives tons of storage. The island holds the Advanta combo Microwave/Convection oven giving an extra cooking option. The butler’s pantry has 25’ of cabinetry with back up dishwasher, sink and double oven. The cozy media room gives attention to detail on the columns and groin-vault ceiling details. The main house offers nearly 7000 sf² with 5 bedrooms and 4 baths. The 2nd floor has a workout room and a flex room. The laundry chute from the second floor to the main laundry room is a touch hard-working moms can appreciate! Enter through the 500-year-old handmade doors from India to the primary bedroom fit for royalty. There is a 2nd laundry in the 300 sf² primary closet with ample hanging bays and coveted shoe display to show off your finest footwear. Escape into nature through the massive Western Sliders to the private outdoor space suited with a saltwater pool, massive outdoor fireplace and over 2000 sf² of patio and deck. The 2nd home lends many options with uses from residential to commercial. The other 2 commercial buildings total 5400 sf² with built-in offices.
- Type:
- Single Family
- Sq.Ft.:
- 1,782
- Status:
- Active
- Beds:
- 4
- Lot size:
- 0.17 Acres
- Year built:
- 2024
- Baths:
- 2.00
- MLS#:
- 3078272
- Subdivision:
- Santa Rita Ranch
ADDITIONAL INFORMATION
SPECIAL FINANCING AVAILABLE! **THIS HOME FEATURES OVER $36,000 IN UPGRADES!** Home sits on a beautiful corner lot with stone columns on the side. Roughly 1,782 sq ft single story and very open living area to large covered patio. The owner’s suite includes a beautiful, large walk-in shower with mudset floor and dual undermount sinks. The kitchen includes a large island with quartz countertops, stainless steel built-in appliances, and 42" upper cabinets. Luxury Vinyl Plank through the main living areas, 8 foot doors throughout on this single story plan. Located on a beautiful private backyard within walking distance to a seven acre amenities center to include pickle ball and swimming pools.
- Type:
- Single Family
- Sq.Ft.:
- 1,717
- Status:
- Active
- Beds:
- 3
- Year built:
- 2019
- Baths:
- 2.00
- MLS#:
- 4032602
- Subdivision:
- Orchard Ridge
ADDITIONAL INFORMATION
Hamilton 1 plan built by Dream Finders Homes in 2019 with 3 bedroom, 2 baths and an open flex room in a 1 story plan. The open kitchen offers a gas stove, large pantry, center island with sink, built-in eating area and trash pull-out that flows into the dining area and living room. A large slider allows ample light to filter in throughout the day and let's the beauty of the outdoors be enjoyed from the couch. A covered back porch overlooks an oak tree with swing and HOA green area. Master bedroom overlooks the backyard and the bath has a large vanity with 2 sinks, a walk-in shower and closet. The flex room is open to the foyer and has built-ins with open shelving with room for a formal table, game area or home office. Orchard Ridge has neighborhood orchards, gardens, a pool, gym, 2 playgrounds and amenity center. Come see what all the fuss is about.
$494,990
105 Barnes Ct Liberty Hill, TX 78642
- Type:
- Single Family
- Sq.Ft.:
- 1,782
- Status:
- Active
- Beds:
- 4
- Lot size:
- 0.19 Acres
- Year built:
- 2024
- Baths:
- 2.00
- MLS#:
- 7552522
- Subdivision:
- Santa Rita Ranch
ADDITIONAL INFORMATION
SPECIAL FINANCING AVAILABLE! **THIS HOME FEATURES OVER $36,000 IN UPGRADES!** Home sits in a cul-de-sac. Roughly 1,782 square foot single story and very open living area to large covered patio. The owner's suite includes a beautiful, large walk-in shower with mudset floor and dual undermount sinks. The kitchen includes a large island with quartz countertops, stainless steel built-in appliances, and 42" upper cabinets. Luxury vinyl plank through the main living areas, 8' doors throughout on this single story plan. Located on a beautiful private backyard within walking distance to a seven acre amenities center to include pickle ball and swimming pools.
- Type:
- Single Family
- Sq.Ft.:
- 2,066
- Status:
- Active
- Beds:
- 4
- Lot size:
- 0.18 Acres
- Year built:
- 2024
- Baths:
- 3.00
- MLS#:
- 7768098
- Subdivision:
- Santa Rita Ranch
ADDITIONAL INFORMATION
SPECIAL FINANCING AVAILABLE! **THIS HOME FEATURES OVER $44,000 IN UPGRADES!** This is the new and beautiful Upton plan just added to the line up. Roughly 2,066 sq ft single story and very open living area to large covered patio. The owner’s suite includes a beautiful, large walk-in shower with mudset floor and dual undermount sinks. The kitchen includes a large island with quartz countertops, stainless steel built-in appliances, and 42" upper cabinets. Luxury Vinyl Plank through the main living areas, 8 foot doors throughout on this single story plan. Located on a beautiful corner homesite and within walking distance to a seven acre amenities center to include pickle ball and swimming pools.
$559,900
520 Gerona Ct Liberty Hill, TX 78642
- Type:
- Single Family
- Sq.Ft.:
- 2,577
- Status:
- Active
- Beds:
- 4
- Lot size:
- 0.13 Acres
- Year built:
- 2024
- Baths:
- 3.00
- MLS#:
- 6357115
- Subdivision:
- Santa Rita Ranch North: 40ft. Lots
ADDITIONAL INFORMATION
MLS# 6357115 - Built by Highland Homes - Ready Now! ~ Model home plan! Gourmet kitchen with ample storage space and large center island. Soaring ceilings to upstairs game room big enough for pool table or shuffleboard and features a separate entertainment room! Freestanding soaker tub with separate shower at primary suite. Cozy living room ready to host. Smart home technology, upgraded landscaping, full sod and sprinkler system included!
$1,400,000
124 Rancho Deluxe Liberty Hill, TX 78642
- Type:
- Single Family
- Sq.Ft.:
- 4,707
- Status:
- Active
- Beds:
- 5
- Lot size:
- 1 Acres
- Year built:
- 2024
- Baths:
- 7.00
- MLS#:
- 4247761
- Subdivision:
- Clearwater Ranch
ADDITIONAL INFORMATION
Welcome to your dream estate home, boasting an impressive 4,707 sqft of luxurious living space on a 1-acre homesite that backs to a serene ranch, offering true Hill Country living. This magnificent property features two separate 2-car garages and a motor court, providing ample room for all your vehicles and toys. The home includes a fully detached casita with its own private bathroom and kitchenette, perfect for guests or extended family. Inside the main home, you'll find two primary bedrooms on the first level, offering convenience and privacy, while two additional secondary bedrooms are located upstairs. The Great Room is a showstopper with soaring 14' ceilings and beams, seamlessly flowing into the entertainer's kitchen. This impressive kitchen features a huge island, upgraded appliances, a butler’s pantry, a walk-through pantry, and a home desk area. Off the kitchen, a dedicated wet bar with a sink provides easy access to the covered patio, which is equipped with its own outdoor kitchen, perfect for hosting gatherings. The first level also includes a study with French doors and its own private courtyard area, adding a touch of elegance and functionality. Upstairs, you'll find a spacious game room and a powder bath for guests. This estate home combines luxury, space, and the beauty of Hill Country living. Schedule your tour today and experience this exceptional property for yourself!
- Type:
- Single Family
- Sq.Ft.:
- 2,169
- Status:
- Active
- Beds:
- 4
- Lot size:
- 0.12 Acres
- Year built:
- 2024
- Baths:
- 3.00
- MLS#:
- 6774834
- Subdivision:
- Lariat
ADDITIONAL INFORMATION
READY FOR MOVE-IN! Extended entry with 12-foot ceiling leads to open kitchen, dining area and family room with 10-foot ceilings throughout. Kitchen features center island with built-in seating. Family room features wall of windows. Primary suite with 10-foot ceiling and wall of windows. Dual vanities, garden tub, separate glass-enclosed shower and large walk-in closet in primary bath. A guest suite with private bath adds to this four-bedroom home. Covered backyard patio and 7-zone sprinkler system. Mud room off two-car garage.
$484,900
108 Plant Ln Liberty Hill, TX 78642
- Type:
- Single Family
- Sq.Ft.:
- 2,754
- Status:
- Active
- Beds:
- 4
- Lot size:
- 0.14 Acres
- Year built:
- 2024
- Baths:
- 3.00
- MLS#:
- 4205462
- Subdivision:
- Lariat
ADDITIONAL INFORMATION
Two-story entry framed by home office with French doors. Two-story family room with 19-foot ceiling flows into the kitchen and dining area. Island kitchen with built-in seating space and corner walk-in pantry. Secluded primary suite features a grand wall of windows. Primary bath offers a French door entry, dual vanities, garden tub, separate glass enclosed shower and two walk-in closets. Additional bedroom just off the kitchen area. Second level hosts bedrooms, and a large game room. Utility room. Covered backyard patio and 7-zone sprinkler system. Mud room just off the two-car garage.
- Type:
- Single Family
- Sq.Ft.:
- 2,427
- Status:
- Active
- Beds:
- 3
- Lot size:
- 4.08 Acres
- Year built:
- 2001
- Baths:
- 2.00
- MLS#:
- 543581
ADDITIONAL INFORMATION
Here is your opportunity to own a little over 4 acres in the amazing equestrian, gated community of Sundance Ranch. This 3 bedroom 2 bath home where the entire back of the home boasts open windows looking over the remainder of the yard has one of the best flowing floor plans with lots of potential for the space. Light community restrictions. Large 20x30 shop with electric and water. Central Vacuum cleaner. Extra storage space in the over large garage. Liberty Hill is a rapidly growing community, don't miss your opportunity to own a piece at an amazing price.
- Type:
- Single Family
- Sq.Ft.:
- 1,643
- Status:
- Active
- Beds:
- 3
- Lot size:
- 0.14 Acres
- Year built:
- 2024
- Baths:
- 2.00
- MLS#:
- 8630098
- Subdivision:
- Stonewall Ranch
ADDITIONAL INFORMATION
Built by Taylor Morrison, Ready Now - The Blanco floor plan at Stonewall Ranch 50's exudes opulence and comfort, standing out among Austin residences. This 1,699-square-foot haven blends luxury and functionality seamlessly. With three bedrooms, two baths, and a gourmet kitchen flowing into the great room and dining area, every detail exudes sophistication. A utility room and a covered patio complete the picture. At the heart of this abode lies its open layout, inviting relaxation and conviviality. Whether for cooking, dining, or entertaining guests, this space epitomizes comfort and style. Structural options include: covered patio. Design upgrades include: undermount kitchen sink and pendant lights over kitchen island. Design options include: Classic Canvas Collection - Largo.
- Type:
- Single Family
- Sq.Ft.:
- 3,472
- Status:
- Active
- Beds:
- 4
- Lot size:
- 0.2 Acres
- Year built:
- 2017
- Baths:
- 3.00
- MLS#:
- 7837414
- Subdivision:
- Santa Rita Ranch
ADDITIONAL INFORMATION
$45,000 PRICE IMPROVEMENT! Over $125,000 in UPGRADES!! Exquisite Santa Rita Ranch home with 22,000 gallon private, HEATED Pool w/ Jandy pool equipment & AquaLink for remote management. Stunning interior with HARDWOOD flooring, neutral egg-shell based paint for easy cleanup, soaring ceilings, HOME OFFICE, formal dining room with CUSTOM WOOD PANELING & upgraded CHANDELIER, & a spacious living room with a magnificent STONE FIREPLACE. The gourmet kitchen is a chef's delight, complete with a center island, breakfast bar, pristine white cabinetry, GRANITE countertops, & STAINLESS-STEEL appliances. On the main floor, discover your PRIVATE owner's suite, a true sanctuary featuring a generously sized walk-in closet & a spa-like bath with a dual vanity, a JACUZZI tub, & separate walk-in shower. An additional bedroom & full bath on the main floor make it ideal for GUESTS or MULTI-GENERATIONAL living. The GAME ROOM & MEDIA ROOM provide additional opportunities for entertainment. The game room comes fully loaded with the overhead PROJECTOR, 131" ELITE screen, cuddle seats, rumble chairs for an immersive experience, and the best Klipsch IN-WALL speakers, a $12K total value for you! Step outside into your own private backyard oasis, where an EXTENDED covered patio & PERGOLA provide shade & comfort. The patio extends and wraps around the refreshing in-ground HEATED pool & spa, where you can create memories into the evening with CUSTOM POOL LIGHTING. This luxurious backyard is the perfect haven for relaxation & recreation. Enjoy peace of mind from the moment you move in with a home SECURITY SYSTEM with remote garage-door controls & a ToughDog VIDEO SURVEILLANCE system - a $4k value. RESORT-STYLE community amenities with the NEW HEB within 1 mile. Experience the best of an active & vibrant community right at your doorstep. VACANT & QUICK MOVE IN! Schedule a showing today!
- Type:
- Single Family
- Sq.Ft.:
- 2,227
- Status:
- Active
- Beds:
- 4
- Lot size:
- 0.14 Acres
- Year built:
- 2024
- Baths:
- 3.00
- MLS#:
- 5982247
- Subdivision:
- Stonewall Ranch
ADDITIONAL INFORMATION
REPRESENTATIVE PHOTOS ADDED! Built by Taylor Morrison, Ready Now! Experience the essence of effortless sophistication when you step into the Colorado floor plan at Stonewall Ranch. This meticulously crafted design seamlessly combines practicality with refined details, offering a lifestyle of unparalleled comfort. Boasting four bedrooms, three baths, a captivating kitchen, and a two-car garage, every aspect of this new home exudes elegance. Choose from three distinct exterior styles, each radiating warmth from the moment you arrive. As you enter, a cozy bed and bath await, ideal for welcoming guests. Follow the foyer into the expansive great room, where the seamless integration of living, dining, and kitchen areas creates a harmonious space for relaxation and entertainment. Structural options added include: Covered patio.
- Type:
- Single Family
- Sq.Ft.:
- 2,451
- Status:
- Active
- Beds:
- 4
- Lot size:
- 0.15 Acres
- Year built:
- 2020
- Baths:
- 3.00
- MLS#:
- 3849022
- Subdivision:
- Santa Rita
ADDITIONAL INFORMATION
Welcome to Santa Rita, where everyday feels like a vacation! This community is packed with incredible amenities. From the resort-style pool to the fitness center, parks and community center that hosts live music and events; there's always something fun to do right outside your door. This amazing home is a stunning 1-story beauty with 4 bedrooms and 3 full bathrooms, plus a dedicated office for all your work-from-home needs or hobbies. As soon as you walk in, you'll be blown away by the wood-look tile flooring, high ceilings and neutral wall colors that create a sense of spaciousness and warmth. The foyer opens into the light-filled living, kitchen, and dining area, where you'll find yourself drawn to the cozy stone fireplace and the wall of windows that let in tons of natural light. The kitchen is a dream, with wood cabinetry, quartz countertops, and a large center island plus 2 ovens and a gas cooktop that will make you feel like a professional chef. After a long day, retreat to the spacious primary suite, complete with wood shuttered windows, a high ceiling, and an ensuite bath that offers a luxurious escape from the stresses of daily life. With separate vanities, a soaking tub, and a step-in shower, you'll feel like you're in your own private spa. But the amazing features don't end there – this home also features 3 generously-sized guest bedrooms, one of which boasts its own ensuite bath, ensuring that your visitors feel pampered and comfortable during their stay. And for those who need a dedicated workspace, the glass-front office provides the perfect environment for productivity and focus. Outside, the fun continues with a large covered back patio that overlooks the turf and xeriscaped backyard. With space for a future outdoor kitchen, you'll love hosting barbecues and gatherings with friends. So, what are you waiting for? Come settle in and experience the magic of Santa Rita – this is where you were meant to be!

Listings courtesy of ACTRIS MLS as distributed by MLS GRID, based on information submitted to the MLS GRID as of {{last updated}}.. All data is obtained from various sources and may not have been verified by broker or MLS GRID. Supplied Open House Information is subject to change without notice. All information should be independently reviewed and verified for accuracy. Properties may or may not be listed by the office/agent presenting the information. The Digital Millennium Copyright Act of 1998, 17 U.S.C. § 512 (the “DMCA”) provides recourse for copyright owners who believe that material appearing on the Internet infringes their rights under U.S. copyright law. If you believe in good faith that any content or material made available in connection with our website or services infringes your copyright, you (or your agent) may send us a notice requesting that the content or material be removed, or access to it blocked. Notices must be sent in writing by email to [email protected]. The DMCA requires that your notice of alleged copyright infringement include the following information: (1) description of the copyrighted work that is the subject of claimed infringement; (2) description of the alleged infringing content and information sufficient to permit us to locate the content; (3) contact information for you, including your address, telephone number and email address; (4) a statement by you that you have a good faith belief that the content in the manner complained of is not authorized by the copyright owner, or its agent, or by the operation of any law; (5) a statement by you, signed under penalty of perjury, that the information in the notification is accurate and that you have the authority to enforce the copyrights that are claimed to be infringed; and (6) a physical or electronic signature of the copyright owner or a person authorized to act on the copyright owner’s behalf. Failure to include all of the above information may result in the delay of the processing of your complaint.
 |
| This information is provided by the Central Texas Multiple Listing Service, Inc., and is deemed to be reliable but is not guaranteed. IDX information is provided exclusively for consumers’ personal, non-commercial use, that it may not be used for any purpose other than to identify prospective properties consumers may be interested in purchasing. Copyright 2024 Four Rivers Association of Realtors/Central Texas MLS. All rights reserved. |
Liberty Hill Real Estate
The median home value in Liberty Hill, TX is $465,000. This is higher than the county median home value of $439,400. The national median home value is $338,100. The average price of homes sold in Liberty Hill, TX is $465,000. Approximately 52.69% of Liberty Hill homes are owned, compared to 40.48% rented, while 6.83% are vacant. Liberty Hill real estate listings include condos, townhomes, and single family homes for sale. Commercial properties are also available. If you see a property you’re interested in, contact a Liberty Hill real estate agent to arrange a tour today!
Liberty Hill, Texas has a population of 4,017. Liberty Hill is more family-centric than the surrounding county with 42.32% of the households containing married families with children. The county average for households married with children is 41.39%.
The median household income in Liberty Hill, Texas is $86,272. The median household income for the surrounding county is $94,705 compared to the national median of $69,021. The median age of people living in Liberty Hill is 27.7 years.
Liberty Hill Weather
The average high temperature in July is 94.1 degrees, with an average low temperature in January of 37.9 degrees. The average rainfall is approximately 32.9 inches per year, with 0.5 inches of snow per year.
