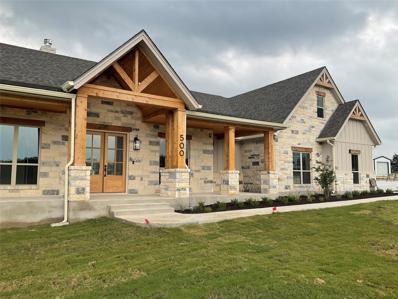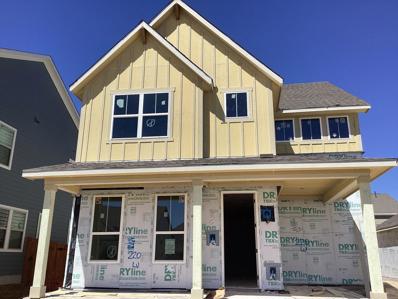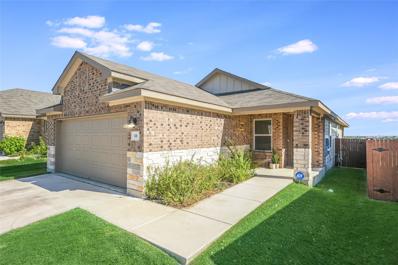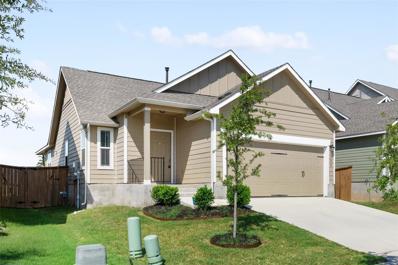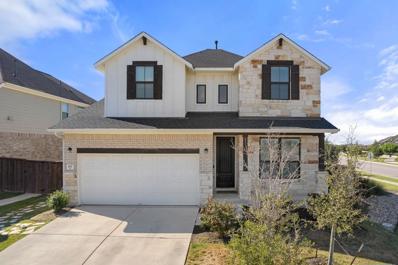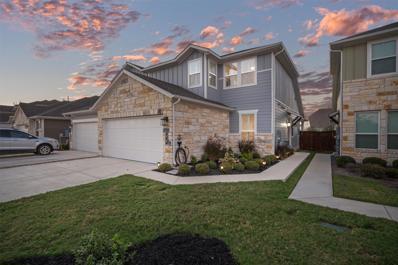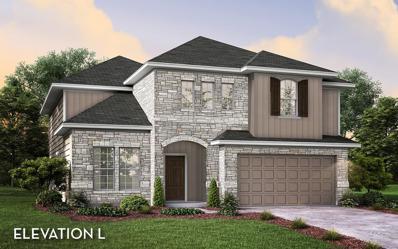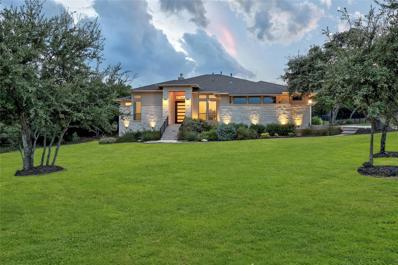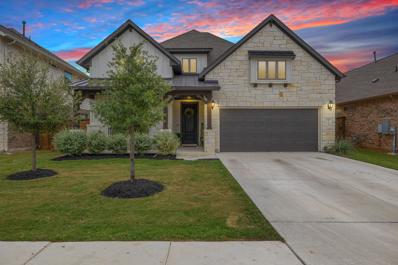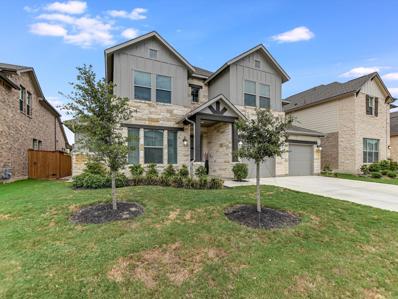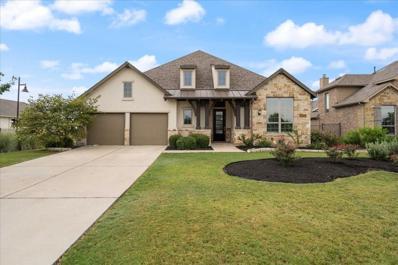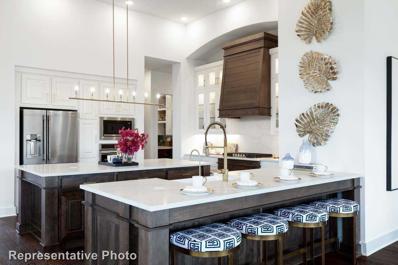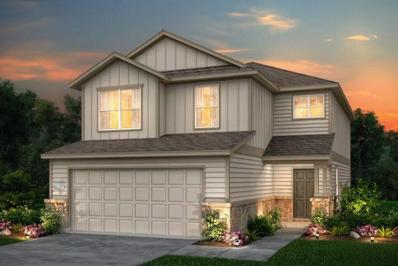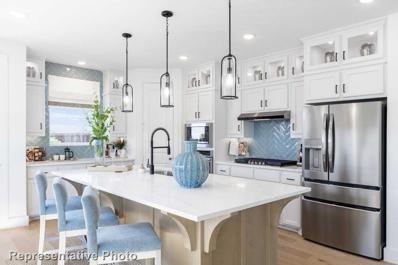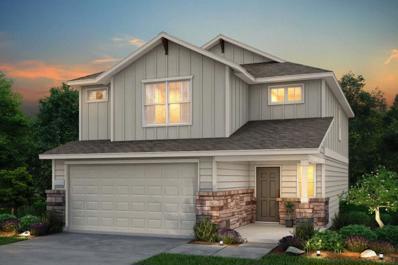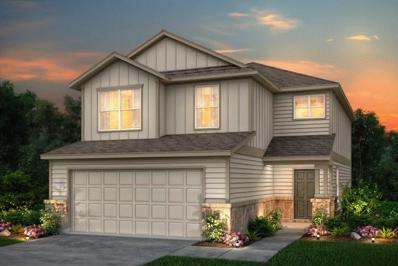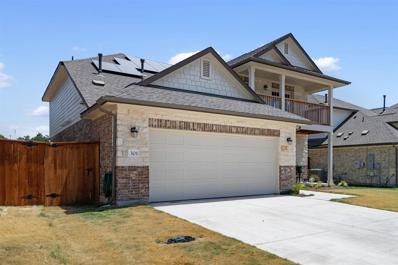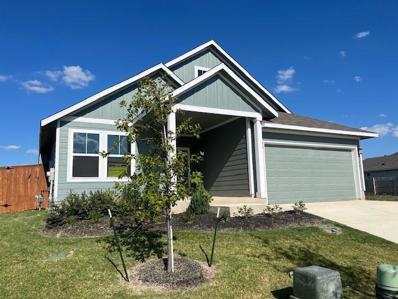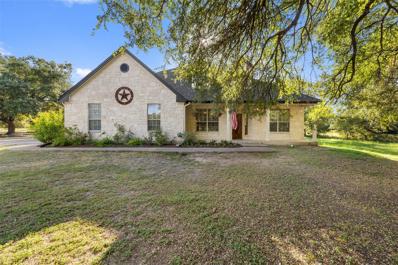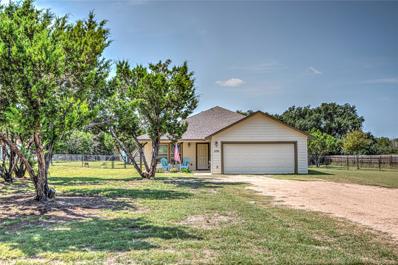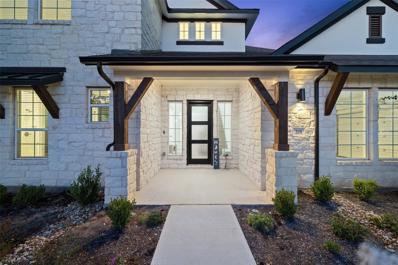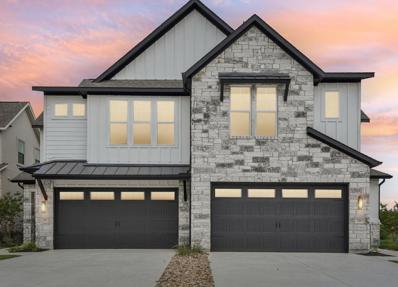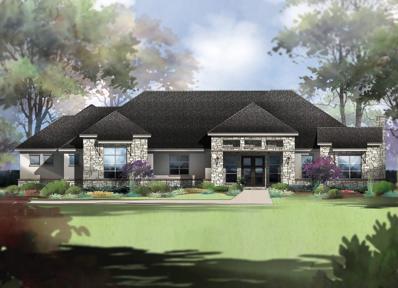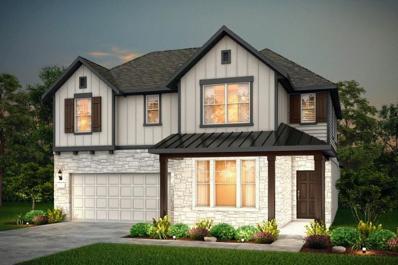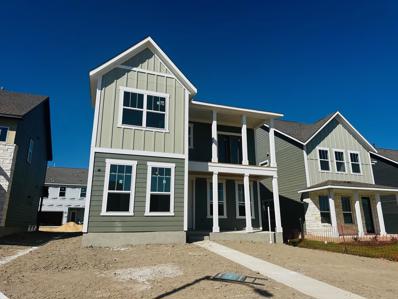Liberty Hill TX Homes for Rent
- Type:
- Single Family
- Sq.Ft.:
- 3,781
- Status:
- Active
- Beds:
- 4
- Lot size:
- 2.01 Acres
- Year built:
- 2024
- Baths:
- 5.00
- MLS#:
- 6650546
- Subdivision:
- Mesa Vista Ranch Ph 2
ADDITIONAL INFORMATION
Beautiful hill country new construction home on 2.01 acres, 3781 SF, 4 bedrooms, 4,5 baths, dining, study, game room and bonus/media room. Large custom walk-in pantry. custom walk in primary closet with island and drawers, custom cabinetry throughout, custom utility room with abundant storage, extra large covered front porch, 3-car garage, upstairs game room above garage is great flex space to grow with your family, Media room is a flex space and can serve multiple purposes. Truly custom and beautiful, call for private tour today.
$359,482
220 Travis Ln Liberty Hill, TX 78642
- Type:
- Single Family
- Sq.Ft.:
- 1,964
- Status:
- Active
- Beds:
- 3
- Lot size:
- 0.11 Acres
- Year built:
- 2024
- Baths:
- 3.00
- MLS#:
- 3432194
- Subdivision:
- Lariat
ADDITIONAL INFORMATION
NEW CONSTRUCTION BY ASHTON WOODS! Available Dec 2024! You'll love the wonderful layout featuring bright spaces with abundant natural light. Ample kitchen space includes an oversized island with plentiful seating space and open to family room. Luxurious finishes with light gray cabinets, oil rubbed bronze hardware and fixtures, luxury vinyl plank flooring in entry, family room, kitchen, and dining area, built-in stainless steel appliances, and quartz countertops. This home has a fully landscaped yard, including irrigation system. Don't miss the opportunity to call Lariat home!
- Type:
- Single Family
- Sq.Ft.:
- 1,269
- Status:
- Active
- Beds:
- 3
- Lot size:
- 0.11 Acres
- Year built:
- 2023
- Baths:
- 2.00
- MLS#:
- 9775015
- Subdivision:
- Butler Farms Ph 9
ADDITIONAL INFORMATION
This charming 3-bedroom, 2-bathroom home in the delightful community of Butler Farms, on the outskirts of Liberty Hill, is a cozy retreat with numerous features for comfortable living. Enjoy the inviting private backyard, perfect for relaxation and entertaining. Both front and back yards boast efficient irrigation systems, ensuring lush landscapes year-round. Step inside to find beautiful wood-look laminate flooring that adds warmth and elegance throughout. The home also features spacious front and back porches, ideal for sipping coffee or evening gatherings. The open kitchen and living area create a seamless flow for modern living and easy socializing. This home is a perfect blend of style and functionality.
- Type:
- Single Family
- Sq.Ft.:
- 1,428
- Status:
- Active
- Beds:
- 3
- Lot size:
- 0.11 Acres
- Year built:
- 2021
- Baths:
- 2.00
- MLS#:
- 4820536
- Subdivision:
- Orchard Ridge
ADDITIONAL INFORMATION
Welcome to Orchard Ridge in Liberty Hill featuring a 3 BR single story with open floorplan! The entry of the home opens to well sized Living into the Kitchen with generous counter space (the refrigerator remains!) The utility room is tucked off the kitchen for easy convenience. The Primary Suite is tucked offer featuring inviting bath with single shower, soaking tub, and double vanities. Bonus of vinyl flooring in the living areas, and with carpet in the Bedrooms. Small porch off the kitchen overlooks the rearyard which is ready for the gardener in the family! No homes behind offering nice privacy. Sought after Leander ISD features Larkspur Elementary
- Type:
- Single Family
- Sq.Ft.:
- 2,527
- Status:
- Active
- Beds:
- 4
- Lot size:
- 0.15 Acres
- Year built:
- 2020
- Baths:
- 3.00
- MLS#:
- 6254542
- Subdivision:
- Santa Rita Ranch South Sec 5a
ADDITIONAL INFORMATION
Beautiful home on a spacious corner lot with tons of upgrades throughout! Step inside to gorgeous hardwood floors throughout the first floor living spaces including a formal dining room and large open-concept living room with tons of natural light. Enjoy an on-trend kitchen with spacious island with seating, quartz counters, tile backsplash, SS appliances including a gas cooktop, large pantry, and plenty of counter and cabinet space. Retreat to the light-filled downstairs primary with an en-suite bath with dual sinks, beautiful tile floor, spacious walk-in shower with dual shower heads including a rain shower, and a huge walk-in closet! Additional bedroom downstairs makes a great home office. Upstairs, the game room is the perfect place to gather. The separate media room (currently being used as a bedroom) was recently added and not in the total square footage - this room is 166 added square feet! Two large secondary bedrooms and a full bath ensure room for everyone! Don't miss the fully fenced backyard with a spacious covered patio, built-in grill, and one stone wall for zero maintenance. Conveniently located just minutes from the school and amenity center, this home has it all! Enjoy community amenities including pools, parks, playgrounds and more. Schedule your tour today!
- Type:
- Condo
- Sq.Ft.:
- 1,768
- Status:
- Active
- Beds:
- 3
- Lot size:
- 0.09 Acres
- Year built:
- 2021
- Baths:
- 3.00
- MLS#:
- 2426712
- Subdivision:
- Santa Rita Ranch South Sec 16
ADDITIONAL INFORMATION
**Welcome to 112 Mirabeau Way, Liberty Hill, TX!** Upgrades galore! Custom plantation shutters, customized turf installation(2024)and putting green(2024), epoxy garage, luxury vinyl plank downstairs, landscaping and lighting, and more! Refrigerator(2022), washer(2022) and dryer(2022) to convey! Step into this stunning 2-story home that perfectly blends style and functionality. With 3 spacious bedrooms and 3 full baths, this property is designed for modern living. Walking distance to Santa Rita Elementary! As you enter, you'll be greeted by elegant luxury vinyl plank flooring that flows throughout the main living areas with an open concept floor plan, vaulted ceilings, and recessed lighting. The heart of the home boasts a beautifully appointed kitchen with island, featuring sleek quartz countertops, stainless appliances, and subway tile backsplash—ideal for both cooking and entertaining. The primary suite boasts a double sink vanity and walk in closet. Upstairs, you'll find a versatile loft space, perfect for a home office, play area, or cozy reading nook. The backyard is a true oasis, complete with upgraded landscaping and a putting green, making it the perfect spot for relaxation or friendly competition. The upgraded outdoor hangout space invites you to enjoy evenings under the stars. Don’t miss your chance to call this incredible home yours! Schedule a tour today and experience all that 112 Mirabeau Way has to offer!
- Type:
- Single Family
- Sq.Ft.:
- 2,809
- Status:
- Active
- Beds:
- 5
- Lot size:
- 0.18 Acres
- Year built:
- 2024
- Baths:
- 3.00
- MLS#:
- 9037072
- Subdivision:
- Santa Rita Ranch
ADDITIONAL INFORMATION
The exciting, two-story Hayden home offers plenty of flex space with bright and airy rooms. Upon entering this home, you are greeted with the stairway to your second floor, as well as your convenient downstairs powder bathroom and entry to a private bedroom. Traveling down the foyer, you will be captivated by the open-concept layout that flows from the two-story family room to the inviting dining space and spacious kitchen. This layout is perfect for entertaining gatherings of any size. Your kitchen also comes with attractive features like sleek granite countertops, ceramic tile backsplash, industry-leading appliances, and a kitchen island! Right off the kitchen is entry to your walk-in utility and your 2.5-car garage. For those that love spending quality time with family outdoors, the Hayden plan offers a sizable covered patio in your backyard. Back inside, you are met with your deluxe master retreat featuring a huge walk-in closet and a divine master bathroom. Your master bathroom features dual vanities, a bathtub, and a stand-alone shower. Your second floor sports a media and game room. Additionally, upstairs holds your second, third, and fourth bedrooms all containing large walk-in closets, as well as your secondary bathroom. You will love the space and comfort this home provides.
- Type:
- Single Family
- Sq.Ft.:
- 3,462
- Status:
- Active
- Beds:
- 4
- Lot size:
- 1.13 Acres
- Year built:
- 2020
- Baths:
- 4.00
- MLS#:
- 2938378
- Subdivision:
- Rancho Santa Fe
ADDITIONAL INFORMATION
Seller will contribute $7000 towards buyers loan points! Welcome to your dream home! This stunning 4-bedroom, 4-bathroom residence, built in 2020, combines modern elegance with thoughtful design and exceptional upgrades. As you step inside, you’re greeted by an open-concept layout flooded with natural light, highlighting the high ceilings and beautiful finishes. The spacious living room flows seamlessly into a gorgeous kitchen and both have a view to the stunning backyard oasis. The primary suite offers a serene retreat with luxurious en-suite bathroom featuring dual vanities, a soaking tub, and a spacious walk-in shower. Recent flooring updates in the primary bedroom enhance the ambiance, while each additional bedroom boasts ample closet space and easy access to beautifully appointed bathrooms, ensuring comfort and privacy for family and guests. Venture outside to discover your backyard oasis, featuring a professionally installed putting green with chipping features, perfect for golf enthusiasts. The custom patio addition is an entertainer’s dream, complete with an outdoor kitchen and ample seating. Unwind in the luxurious swim spa and enjoy the convenience of a new shed for all your storage needs. The home is thoughtfully wired for audio throughout, including speakers on the patio, creating the perfect atmosphere for entertaining. Additional features include an electric car plug-in for eco-friendly living and updates in the theatre room flooring, making it an ideal space for movie nights. Located in a friendly neighborhood with convenient access to schools, parks, and shopping, this home is not just a place to live; it’s a lifestyle. Don’t miss your chance to own this remarkable property that perfectly blends style, comfort, and modern convenience! Seller will contribute $7000 to buyer's loan points!
- Type:
- Single Family
- Sq.Ft.:
- 3,442
- Status:
- Active
- Beds:
- 6
- Lot size:
- 0.14 Acres
- Year built:
- 2021
- Baths:
- 4.00
- MLS#:
- 2692173
- Subdivision:
- Santa Rita Ranch South Sec 9a
ADDITIONAL INFORMATION
The perfect home does exist! Welcome to this sunning 6-bedroom property built by Coventry Homes in 2021. This home has many gorgeous features but what sets this home apart from all the others is the floorplan. Known as the Dumont floorplan it features 6 spacious bedrooms plus a study and 2 living areas. It is the perfect home for anyone trying to find space for kids, visitors, or in need of multiple work from home areas. The other feature that sets this home apart is the stunning Greenbelt lot. With no neighbors behind the views are amazing. The lot is located on the Headwaters Preserve and features trails, fishing, and serene views of nature. Downstairs features 3 bedrooms including the primary suite and a study. Upstairs you will find 3 additional bedrooms and a massive additional living area. All bathrooms are full baths making any room the perfect guest room. Favorite features include the metal accent on the front exterior, the stunning wood floors, elegant staircase, and the large 12 ft slider glass door with views of the greenbelt. The kitchen and living area are perfect for entertaining especially when the weather allows for opening up the slider and enjoying indoor/outdoor living. The kitchen features a gas range, large kitchen island, herringbone tile, and a coffee niche. The primary bedroom/bath is simply amazing and features bay windows, tray ceiling, soaker tub, super shower, stunning finishes, and a large closet that connects to the laundry room. Santa Rita Ranch not only is zoned to the highly acclaimed Liberty Hill ISD but features multiple parks, basketball courts, and swimming pools. This home is not to be missed!
- Type:
- Single Family
- Sq.Ft.:
- 3,417
- Status:
- Active
- Beds:
- 4
- Lot size:
- 0.17 Acres
- Year built:
- 2022
- Baths:
- 4.00
- MLS#:
- 2842470
- Subdivision:
- Santa Rita Ranch
ADDITIONAL INFORMATION
Simply stunning Santa Rita Ranch home with oodles of design features to delight you and an abundance of flexible living spaces to suit your lifestyle needs. Situated on a spacious homesite with no rear neighbor, the exterior is an effortless blend of classic Texas stone with Craftsman details. Subtile but unmistakable elegance abounds as soon as you step inside - high ceilings accented with tray inserts and crown moulding, open iron railing gracing the curved staircase, and gently curved arches over doors and entry ways. Long planked tile throughout the first floor common areas gives the look of aged driftwood with the ease of care of tile. The Home Office features built ins for your work from home needs, but easily becomes a space for any of your creative aspirations. Gather family and friends in the Great Room with cozy fireplace and sumptuous Gourmet Kitchen easily suited for the budding or skilled chef. Enjoy a cozy bite in the Breakfast area or go full out in the Formal Dining. Retreat to the Primary Suite with tray accent ceilings and a spa like bath, complete with soaking tub, separate vanities, and oversized walk-in shower. Upstairs is built for entertainment with a Game Room and Media for movie night or binging your favorite show in peace. Three generously sized secondary bedrooms and two full baths, including one en-suite bath for guests or family members needing extra privacy. Come see what lies behind the secret doors! You won't find those in an ordinary home. Sip coffee or cocktails in the outdoor living overlooking a backyard with plenty of space for your two and four legged family members. Enjoy a host of community amenities for outdoor enjoyment or head west through Liberty Hill, the gateway to Highland Lakes country. On-site elementary and easy access to Ronald Reagen and 183A.
- Type:
- Single Family
- Sq.Ft.:
- 3,082
- Status:
- Active
- Beds:
- 4
- Lot size:
- 0.27 Acres
- Year built:
- 2016
- Baths:
- 4.00
- MLS#:
- 4745427
- Subdivision:
- Santa Rita Ranch Ph 1 Sec 1a
ADDITIONAL INFORMATION
Explore this luxurious former model home located in the vibrant Santa Rita Ranch community in Liberty Hill, TX. The property is the perfect blend of modern style and comfortable living. With an open-concept design, it's ideal for entertaining and family life. A media room, complete with surround sound and a wet bar, enhances the home’s entertainment potential. The kitchen is both stylish and functional, designed to meet your culinary needs. Additional highlights include two dining areas and a custom-built office with shelving for your workspace. The laundry room is equipped with a dog shower, easily convertible into a stand-alone shower, adding practicality to the space. The primary suite is a serene retreat, featuring tall windows that overlook the backyard, and an en-suite bathroom with a spacious tub and separate walk-in shower. A second en-suite bedroom also offers a full bathroom with a shower/tub combo. Two additional large bedrooms, located near the media room, share a full bathroom with a shower/tub combination. Step outside to a large backyard, where you'll find a covered patio and a fire pit surrounded by built-in seating—perfect for cozy family gatherings or entertaining friends. This beautifully designed home sits close to all the fantastic resort-style amenities of the Santa Rita Ranch community, making it a perfect sanctuary for modern living.
$880,589
112 Ribera Dr Liberty Hill, TX 78642
- Type:
- Single Family
- Sq.Ft.:
- 3,050
- Status:
- Active
- Beds:
- 4
- Lot size:
- 0.22 Acres
- Year built:
- 2024
- Baths:
- 4.00
- MLS#:
- 1141839
- Subdivision:
- Santa Rita Ranch
ADDITIONAL INFORMATION
MLS# 1141839 - Built by Highland Homes - January completion! ~ The double island kitchen, spacious single-floor layout, entertainment room, study, and bonus fitness room all offer plenty of space for both relaxation and functionality. The 3-car garage is a practical touch, and the location on a greenbelt with no rear neighbor makes it feel like a private retreat. The enhanced extended patio is perfect for soaking in nature and unwinding. HOME BEGAN CONSTRUCTION 9.1.23. Estimated completion January 2025!
- Type:
- Single Family
- Sq.Ft.:
- 2,044
- Status:
- Active
- Beds:
- 3
- Lot size:
- 0.12 Acres
- Year built:
- 2024
- Baths:
- 3.00
- MLS#:
- 9283034
- Subdivision:
- Santa Rita Ranch At Homestead
ADDITIONAL INFORMATION
NEW CONSTRUCTION BY PULTE HOMES! Available Dec 2024! The Camelia is ideal for families: The home’s welcoming café and gathering room inspire connection and conversation, and optional covered rear patio allows outdoor gathering space. Parents can retreat to their private Owner’s Suite and bath, as the kids settle in with a game or movie in their open loft space. Six-foot kitchen island. Refrigerator, washer, and dryer included.
$567,267
512 Gerona Ct Liberty Hill, TX 78642
- Type:
- Single Family
- Sq.Ft.:
- 2,500
- Status:
- Active
- Beds:
- 4
- Lot size:
- 0.13 Acres
- Year built:
- 2024
- Baths:
- 3.00
- MLS#:
- 8193372
- Subdivision:
- Santa Rita Ranch North: 40ft. Lots
ADDITIONAL INFORMATION
MLS# 8193372 - Built by Highland Homes - February completion! ~ Two story home with stone elevation features two bedrooms up and two down. Includes wood flooring throughout first floor and tile in the bathrooms with quartz countertops. Second floor is carpet. Gourmet kitchen has pendant lighting and built-in stainless steel appliances, a gas cook top, quartz countertops, under cabinet lighting and a white apron single bowl sink. Other upgrades include separate shower with a freestanding tub in primary bath, a gas drop at patio and full sod and sprinkler system.
- Type:
- Single Family
- Sq.Ft.:
- 2,034
- Status:
- Active
- Beds:
- 4
- Lot size:
- 0.1 Acres
- Year built:
- 2024
- Baths:
- 3.00
- MLS#:
- 6773790
- Subdivision:
- Santa Rita Ranch At Homestead
ADDITIONAL INFORMATION
NEW CONSTRUCTION BY PULTE HOMES! Available Dec 2024! The two-story Lincoln design blends tradition with innovative spaces for the way families live. The home’s premier media area is perfect for family movie nights, and an adjoining game room adds additional space for entertaining, or a kids’ playroom. A central great room and adjacent formal dining room give families space to host large gatherings, or simply spread out and relax. Full guest bed/bath on main floor. Refrigerator, washer, and dryer included. Exterior lot.
- Type:
- Single Family
- Sq.Ft.:
- 2,044
- Status:
- Active
- Beds:
- 3
- Lot size:
- 0.12 Acres
- Year built:
- 2024
- Baths:
- 3.00
- MLS#:
- 2740301
- Subdivision:
- Santa Rita Ranch At Homestead
ADDITIONAL INFORMATION
NEW CONSTRUCTION BY PULTE HOMES! Available Dec 2024! The Camelia is ideal for families: The home’s welcoming café and gathering room inspire connection and conversation, and optional covered rear patio allows outdoor gathering space. Parents can retreat to their private Owner’s Suite and bath, as the kids settle in with a game or movie in their open loft space. Six-foot kitchen island. Refrigerator, washer, and dryer included.
- Type:
- Single Family
- Sq.Ft.:
- 2,751
- Status:
- Active
- Beds:
- 4
- Lot size:
- 0.16 Acres
- Year built:
- 2021
- Baths:
- 4.00
- MLS#:
- 3877119
- Subdivision:
- Santa Rita Ranch Ph 1 Sec 16
ADDITIONAL INFORMATION
Beautiful 4 bedroom 3.5 bath 2 story home on large lot backing to the greenbelt. Open and bright floor plan offering a study, main living area, and primary bedroom on the main floor. Game room with access to the front balcony, three bedrooms, and two full baths on the second floor. The primary bedroom includes a double vanity, and a large walk-in shower. Kitchen features granite countertops, stainless steel appliances, and a breakfast bar. Large dining area overlooks the backyard and greenbelt. Located in Santa Rita Ranch with access to all community resort style amenities. Community pools with water slides, splash pads, parks, hiking, walking trails, and workout facilities. Elementary and middle schools are located in the neighborhood.
- Type:
- Single Family
- Sq.Ft.:
- 1,705
- Status:
- Active
- Beds:
- 3
- Lot size:
- 0.2 Acres
- Year built:
- 2023
- Baths:
- 2.00
- MLS#:
- 9201005
- Subdivision:
- Orchard Ridge
ADDITIONAL INFORMATION
MLS# 9201005 - Built by Pacesetter Homes - Ready Now! ~ Welcome to 149 Wagon Spoke Way, a charming 3-bedroom, 2-bathroom, 1-story home nestled in the picturesque community of Orchard Ridge in Liberty Hill. Boasting a spacious 1,699 square feet of living space, this meticulously maintained residence offers a comfortable and inviting atmosphere for both relaxation and entertainment. Upon entering, you'll be greeted by the bright and airy ambiance created by the 10-foot ceilings and vaulted ceilings throughout the home. The interior features box-out windows that flood the rooms with natural light, enhancing the overall warmth and charm of the living spaces. The heart of the home is the well-appointed kitchen, complete with modern appliances, plenty of cabinets, and ample counter space, perfect for preparing delicious meals and hosting gatherings with family and friends. Adjacent to the kitchen is the cozy dining area, ideal for enjoying casual meals or intimate dinners. The spacious master suite offers a serene retreat with its private ensuite bathroom and generous closet space. Two additional bedrooms provide versatility for guests, a home office, or a hobby room, accommodating the needs of any lifestyle. Step outside to discover the expansive backyard, offering ample space for outdoor activities, gardening, or simply unwinding in the tranquility of nature. Enjoy the Texas weather year-round on the covered patio, perfect for al fresco dining or relaxing with a good book. Located in the highly desirable Leander Independent School District, residents of Orchard Ridge have access to an array of exceptional amenities, including a gym, pool, splash pad, walking trails, dog park, pond, and community gardens. Plus, with its convenient proximity to Cedar Park, shopping, dining, and entertainment options are just a short drive away. Don't miss the opportunity to make this home yours and experience the best of Texas living in Orchard Ridge!
- Type:
- Single Family
- Sq.Ft.:
- 3,043
- Status:
- Active
- Beds:
- 4
- Lot size:
- 5.04 Acres
- Year built:
- 1999
- Baths:
- 3.00
- MLS#:
- 4889479
- Subdivision:
- Springcreek Ranch
ADDITIONAL INFORMATION
If you've been searching for a beautiful and spacious country home just minutes from Liberty Hill, your search is over. This remarkable two-story, 4-bedroom, 3-bathroom residence offers 3,043 square feet of elegant living space situated on a sprawling 5.04-acre property. Designed with a perfect blend of traditional charm and modern comfort, this home is built for those who value space, privacy, and the beauty of nature. Surrounded by large oak trees and adorned with timeless stone masonry on all sides, this property delivers an authentic country living experience while being close to the convenience of nearby amenities. The spacious primary suite and a guest/in-law area with a separate bedroom and bathroom are located downstairs, along with a home office. The heart of the home is the large kitchen with ample counter space and an island, perfect for gatherings. Upstairs, you’ll find two additional bedrooms, a game room, and a full bathroom. Step outside to enjoy a beautiful pool with a large deck, perfect for entertaining. The property also includes a 696 sq. ft. clubhouse with a kitchen, bathroom, and air conditioning, which offers endless potential as a guest house, office, or hobby space. The clubhouse needs some work, but with a little attention, it could become a versatile addition to the property. This acreage is ideal for horses or livestock, offering plenty of open space for rural living. Recent updates to the home include new shingles, gutters, and screens (2023), as well as HVAC replacements (upstairs in 2019, downstairs in 2021) and a new well pump (2023). Located just 20 minutes from Leander and 35 minutes from Georgetown, this home combines peaceful country living with convenient access to all the shopping, dining and entertainment you could desire. Don't miss the opportunity to own this beautiful country retreat, perfect for anyone looking to enjoy the tranquility of nature with modern comforts.
- Type:
- Single Family
- Sq.Ft.:
- 1,506
- Status:
- Active
- Beds:
- 3
- Lot size:
- 0.95 Acres
- Year built:
- 2015
- Baths:
- 2.00
- MLS#:
- 2930463
- Subdivision:
- Thousand Oaks Sec 1
ADDITIONAL INFORMATION
Beautiful home located in the rural area of Liberty Hills. This property has been well maintained and cared for. Spacious front and backyard with a large metal building in the back that can be used for whatever your heart desires. The metal building is fully insulated with electricity and water. This is a must see. The pictures can only give a partial impression. Schedule your showing today.
- Type:
- Single Family
- Sq.Ft.:
- 4,351
- Status:
- Active
- Beds:
- 5
- Lot size:
- 1.04 Acres
- Year built:
- 2022
- Baths:
- 5.00
- MLS#:
- 6229870
- Subdivision:
- North Haven Phase B
ADDITIONAL INFORMATION
Indulge in the ultimate luxury living experience with this stunning stone and stucco estate, nestled on over an acre in the prestigious North Haven neighborhood of Liberty Hill. Spanning nearly 4,400 square feet, this home offers an open floor plan bathed in natural light, high ceilings, and elegant finishes throughout.The layout features two spacious bedrooms on the main level, including a lavish master suite that serves as a private retreat. Additionally, two versatile flex rooms on the ground floor offer endless possibilities—perfect as home offices, additional bedrooms, or a fitness studio. Upstairs, you’ll find two more bedrooms and a media room, ideal for gatherings or family movie nights. Every detail exudes luxury, from the upgraded fireplace with designer tile finishes to the rich wood and tile flooring. The spa-inspired master bath boasts a stand-alone tub and sleek shower, while the gourmet kitchen stuns with granite countertops and an upgraded backsplash—perfect for both entertaining and everyday living. Set on an expansive, private lot, this home offers unparalleled comfort and elegance. Don’t miss the opportunity to own this North Haven masterpiece—schedule your private tour today.
- Type:
- Single Family
- Sq.Ft.:
- 2,082
- Status:
- Active
- Beds:
- 4
- Lot size:
- 0.1 Acres
- Year built:
- 2024
- Baths:
- 4.00
- MLS#:
- 8470061
- Subdivision:
- Santa Rita Ranch Augustine
ADDITIONAL INFORMATION
Welcome to your new townhome in the sought-after Santa Rita Ranch community! This move-in ready gem offers stunning views of Augustine Lake, framed by elegant wrought iron fencing. Enjoy low-maintenance living with the HOA handling both front and rear lawns. Enter through the beautiful iron front door to a layout featuring a guest powder bath downstairs and a versatile loft space upstairs. The primary bedroom boasts a tray ceiling, and the primary bathroom includes double vanities for added luxury. The back covered patio, with a pre-stained tongue and groove ceiling, is pre-plumbed for a future grill, perfect for outdoor entertaining. A soundproof firewall ensures peace and privacy between residences. Experience turnkey, lock-and-leave living at its finest in this exceptional townhome.
$1,260,000
200 Nighthorse Liberty Hill, TX 78642
- Type:
- Single Family
- Sq.Ft.:
- 4,302
- Status:
- Active
- Beds:
- 4
- Lot size:
- 1.2 Acres
- Year built:
- 2024
- Baths:
- 5.00
- MLS#:
- 8352300
- Subdivision:
- Clearwater Ranch
ADDITIONAL INFORMATION
Nestled in a tranquil cul-de-sac, this stunning estate home sits on a sprawling 1.2-acre lot, offering both privacy and luxury. This expansive single-level residence boasts 4,302 square feet of meticulously designed living space. The open-concept layout is perfect for entertaining, featuring an entertainer's kitchen with a massive island, KitchenAid stainless steel appliances, and ample counter space. The Great Room impresses with its 14-foot ceilings adorned with cedar-wrapped beams, creating a warm and inviting atmosphere. Professional designer selections are evident throughout, adding a touch of elegance to every corner. The home includes a convenient utility room with cabinets and a sink, a spacious three-car side-load garage, and an extra-large primary walk-in closet. The primary bath is a true retreat, offering a spa-like experience with a frameless glass mudset shower. This estate home is a rare find, combining luxury, comfort, and style in a picturesque setting.
- Type:
- Single Family
- Sq.Ft.:
- 3,119
- Status:
- Active
- Beds:
- 5
- Lot size:
- 0.12 Acres
- Year built:
- 2024
- Baths:
- 3.00
- MLS#:
- 6698436
- Subdivision:
- Santa Rita Ranch At Saddleback
ADDITIONAL INFORMATION
NEW CONSTRUCTION BY PULTE HOMES! Available Oct 2024! The two-story Beaumont makes a great first impression. A sleek and stylish kitchen flows through to the gathering room, offering ideal space for entertaining and everyday living. The floor plan features three bedrooms on the second floor with a loft. The Beaumont has a stylish and versatile design that offers open living space and the ability to add options such as a study or media room.
$382,505
216 Travis Ln Liberty Hill, TX 78642
- Type:
- Single Family
- Sq.Ft.:
- 2,180
- Status:
- Active
- Beds:
- 4
- Lot size:
- 0.1 Acres
- Year built:
- 2024
- Baths:
- 3.00
- MLS#:
- 2054744
- Subdivision:
- Lariat
ADDITIONAL INFORMATION
NEW CONSTRUCTION BY ASHTON WOODS! Available Dec 2024! The Blue Jay floor plan features a wonderful layout. You'll love the bright spaces with abundant natural light. Large kitchen with island opens to a comfortable family room. An Ashton Woods designer hand selected the finishes and upgrades, including navy blue cabinets, luxury vinyl plank flooring in the entry, family room, kitchen and dining area, along with built-in stainless steel appliances. Don't miss the opportunity to call Lariat home!

Listings courtesy of ACTRIS MLS as distributed by MLS GRID, based on information submitted to the MLS GRID as of {{last updated}}.. All data is obtained from various sources and may not have been verified by broker or MLS GRID. Supplied Open House Information is subject to change without notice. All information should be independently reviewed and verified for accuracy. Properties may or may not be listed by the office/agent presenting the information. The Digital Millennium Copyright Act of 1998, 17 U.S.C. § 512 (the “DMCA”) provides recourse for copyright owners who believe that material appearing on the Internet infringes their rights under U.S. copyright law. If you believe in good faith that any content or material made available in connection with our website or services infringes your copyright, you (or your agent) may send us a notice requesting that the content or material be removed, or access to it blocked. Notices must be sent in writing by email to [email protected]. The DMCA requires that your notice of alleged copyright infringement include the following information: (1) description of the copyrighted work that is the subject of claimed infringement; (2) description of the alleged infringing content and information sufficient to permit us to locate the content; (3) contact information for you, including your address, telephone number and email address; (4) a statement by you that you have a good faith belief that the content in the manner complained of is not authorized by the copyright owner, or its agent, or by the operation of any law; (5) a statement by you, signed under penalty of perjury, that the information in the notification is accurate and that you have the authority to enforce the copyrights that are claimed to be infringed; and (6) a physical or electronic signature of the copyright owner or a person authorized to act on the copyright owner’s behalf. Failure to include all of the above information may result in the delay of the processing of your complaint.
Liberty Hill Real Estate
The median home value in Liberty Hill, TX is $465,000. This is higher than the county median home value of $439,400. The national median home value is $338,100. The average price of homes sold in Liberty Hill, TX is $465,000. Approximately 52.69% of Liberty Hill homes are owned, compared to 40.48% rented, while 6.83% are vacant. Liberty Hill real estate listings include condos, townhomes, and single family homes for sale. Commercial properties are also available. If you see a property you’re interested in, contact a Liberty Hill real estate agent to arrange a tour today!
Liberty Hill, Texas has a population of 4,017. Liberty Hill is more family-centric than the surrounding county with 42.32% of the households containing married families with children. The county average for households married with children is 41.39%.
The median household income in Liberty Hill, Texas is $86,272. The median household income for the surrounding county is $94,705 compared to the national median of $69,021. The median age of people living in Liberty Hill is 27.7 years.
Liberty Hill Weather
The average high temperature in July is 94.1 degrees, with an average low temperature in January of 37.9 degrees. The average rainfall is approximately 32.9 inches per year, with 0.5 inches of snow per year.
