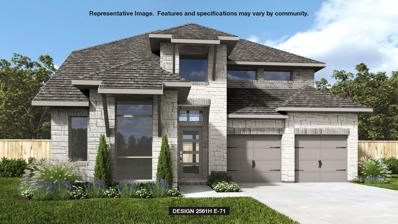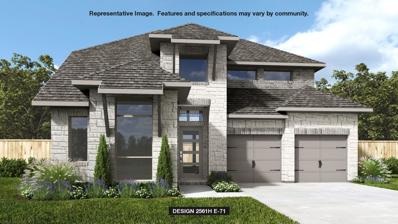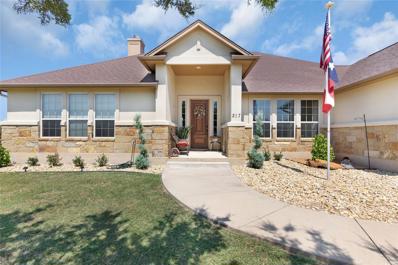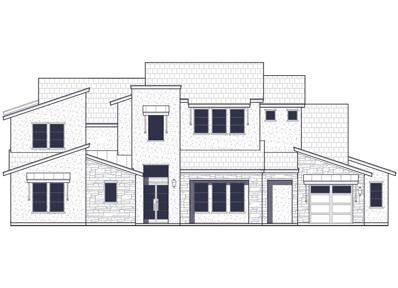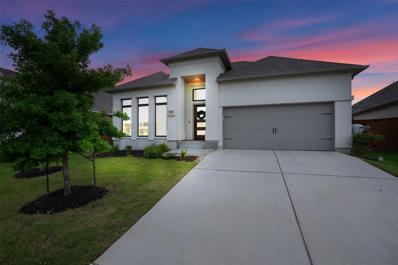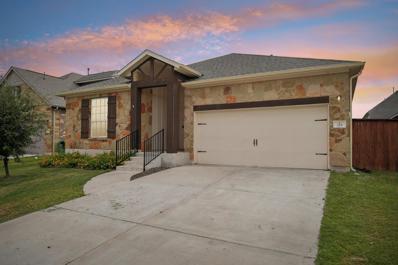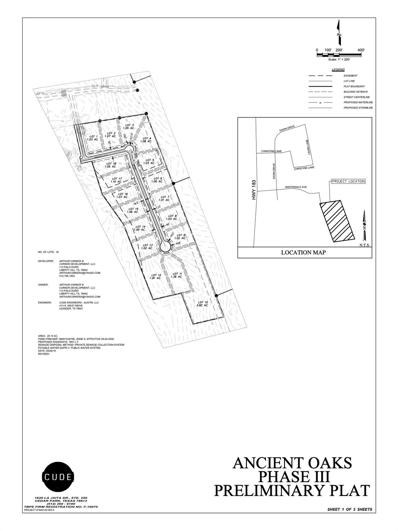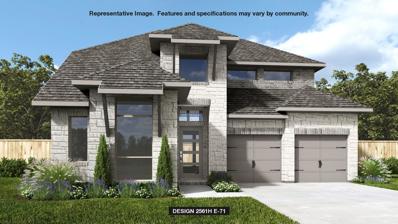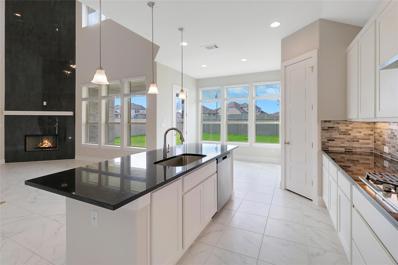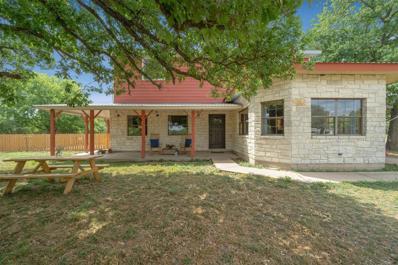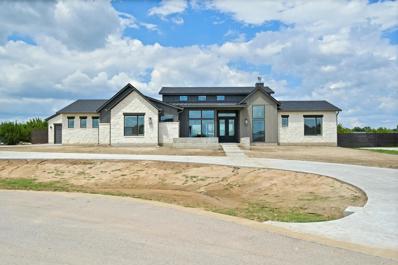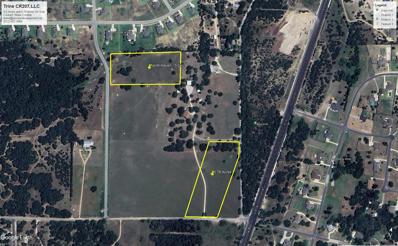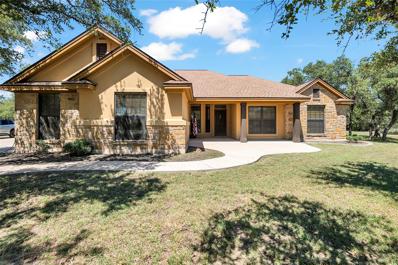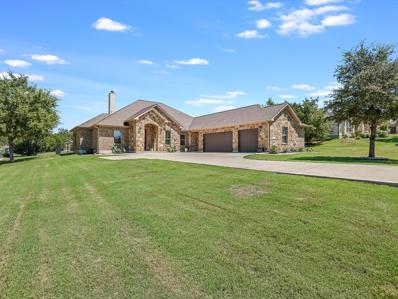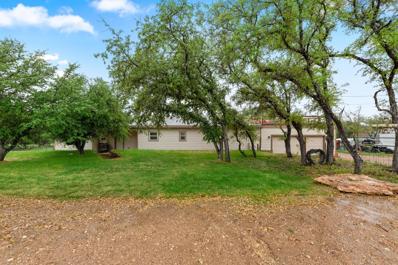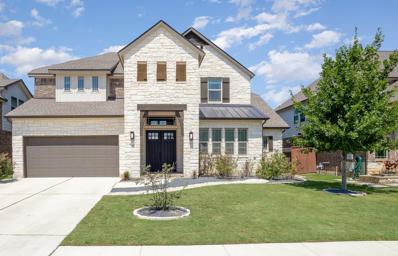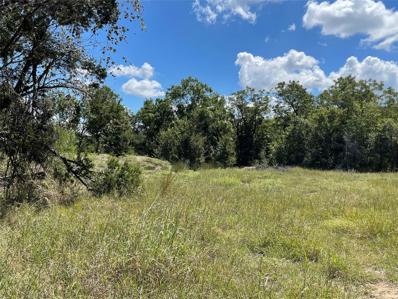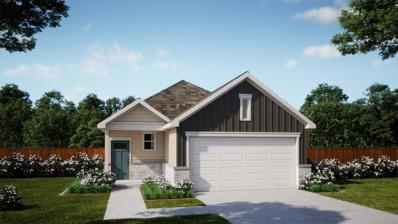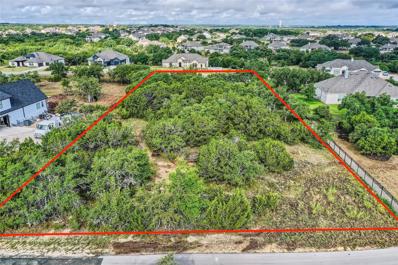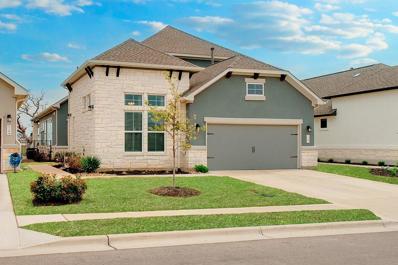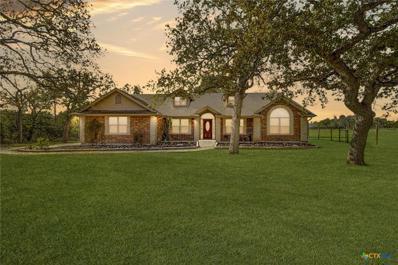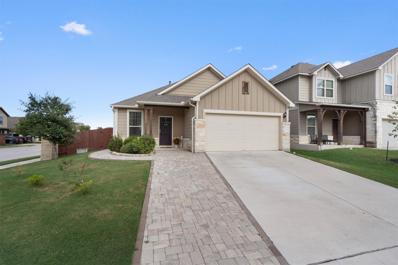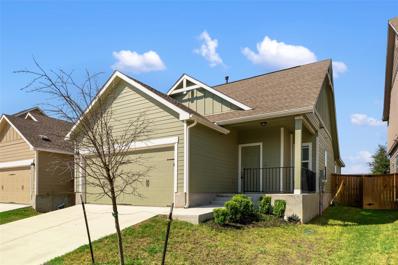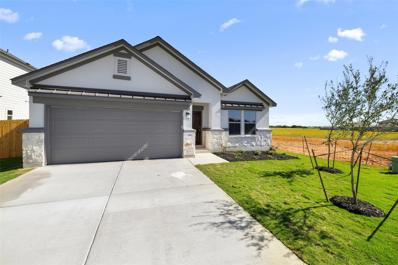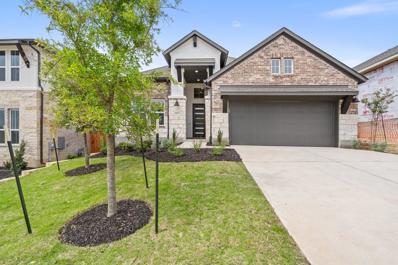Liberty Hill TX Homes for Rent
- Type:
- Single Family
- Sq.Ft.:
- 2,942
- Status:
- Active
- Beds:
- 4
- Lot size:
- 0.16 Acres
- Year built:
- 2024
- Baths:
- 4.00
- MLS#:
- 7260121
- Subdivision:
- Santa Rita Ranch
ADDITIONAL INFORMATION
New construction, estimated completion for February 2025.
$654,900
125 Menlo Bnd Liberty Hill, TX 78642
- Type:
- Single Family
- Sq.Ft.:
- 2,561
- Status:
- Active
- Beds:
- 4
- Lot size:
- 0.18 Acres
- Year built:
- 2024
- Baths:
- 3.00
- MLS#:
- 6904153
- Subdivision:
- Santa Rita Ranch
ADDITIONAL INFORMATION
New Construction, estimated completion is for February 2025.
$749,000
217 Dawn Dr Liberty Hill, TX 78642
- Type:
- Single Family
- Sq.Ft.:
- 2,668
- Status:
- Active
- Beds:
- 4
- Lot size:
- 1 Acres
- Year built:
- 2013
- Baths:
- 3.00
- MLS#:
- 9160970
- Subdivision:
- Ancient Oaks Sec 1
ADDITIONAL INFORMATION
Welcome to your dream retreat! Nestled on a sprawling 1-acre lot, this beautiful 4-bedroom, 3-bath home boasts 2,700 sq. ft. of open floorplan living. Step outside to discover a captivating outdoor pool, perfect for sun-soaked afternoons and evening swims under the stars. The covered patio provides a delightful space for entertaining or simply enjoying your morning coffee while overlooking the private, fenced-in yard—ideal for kids and pets to play freely. Inside, the airy layout features seamless transitions between living spaces, making it perfect for gatherings. Plus, the large 3-car garage offers ample storage for all your outdoor gear and vehicles. This property combines luxury, privacy, and ample space to create lasting memories. Don’t miss out on this exceptional opportunity!
$1,475,000
116 La Ventana Dr Liberty Hill, TX 78642
- Type:
- Single Family
- Sq.Ft.:
- 4,806
- Status:
- Active
- Beds:
- 5
- Lot size:
- 0.44 Acres
- Year built:
- 2024
- Baths:
- 7.00
- MLS#:
- 2402003
- Subdivision:
- Santa Rita Ranch Calabria
ADDITIONAL INFORMATION
Welcome to this magnificent two-level estate home in the exclusive Calabria section of Santa Rita Ranch. Situated on a sprawling 0.4-acre homesite, this property offers a private backyard spacious enough for a pool, perfect for outdoor entertaining and relaxation. The contemporary elevation provides exceptional curb appeal, complemented by front and rear porches and striking double iron front doors. Inside, you'll find highly upgraded interior finishes, including a stunning volume ceiling that soars to 14 feet and opens to the second floor, creating a grand and airy atmosphere. The home is equipped with front gutters and an electric car charger for added convenience. The kitchen is a chef's dream, featuring soft-close doors and drawers, a butler's pantry or mess kitchen to keep countertop appliances out of sight, and top-of-the-line KitchenAid stainless steel appliances. The primary bath offers a spa-like retreat with double vanities and a mudset shower with tile extending to the ceiling, providing a luxurious and serene experience. This estate home seamlessly blends elegance, functionality, and modern amenities, making it the perfect place to call home. Don't miss the opportunity to own this exceptional property. 6% YOUR WAY incentive offered- use our preferred lender or pay cash and receive 6% of purchase price toward interest rate buydown, price reduction, or closing costs. See New Home Consultant for details. Home is under construction and estimated completion of spring 2025.
- Type:
- Single Family
- Sq.Ft.:
- 2,514
- Status:
- Active
- Beds:
- 4
- Lot size:
- 0.19 Acres
- Year built:
- 2020
- Baths:
- 3.00
- MLS#:
- 1435833
- Subdivision:
- Santa Rita
ADDITIONAL INFORMATION
Welcome to 329 Glen Arbor in the coveted Santa Rita Ranch Neighborhood! This stunning home combines modern luxury with cutting-edge technology to provide an unparalleled living experience. Step inside to find no carpet throughout the house; instead, enjoy the beauty and durability of wood-like porcelain tile in all bedrooms, hallways, closets, living spaces, and secondary bathrooms. The master bath features sleek ceramic tile, creating a seamless and elegant look. Embrace the future of home automation with smart features like 14 smart light switches and automatic blinds in the office and living room, all controllable via remote, phone, Google, or Alexa. The kitchen is a chef's dream, featuring matte black plumbing fixtures and a no-touch stove vent that activates with a simple wave of your hand, adding both convenience and sophistication to your culinary experience. With a spacious yard, advanced smart home integrations, and luxurious finishes, 329 Glen Arbor is the perfect place to call home. Upgrades include whole house water softener and filter, smart fans, automatic blinds, Flair Smart vent, CAT 5e cabling, and smart garage door. The Tesla charger, Ranchio smart sprinklers, Samsung smart fridge, smart locks, and security cameras. Schedule your visit today and experience this exceptional property for yourself!
- Type:
- Single Family
- Sq.Ft.:
- 2,011
- Status:
- Active
- Beds:
- 4
- Lot size:
- 0.15 Acres
- Year built:
- 2019
- Baths:
- 2.00
- MLS#:
- 2128200
- Subdivision:
- Santa Rita Ranch South Sec 5a
ADDITIONAL INFORMATION
Nestled in the charming Santa Rita community, this elegant home offers a perfect blend of comfort and luxury. Enjoy the amenities of pools, parks, playgrounds, BBQ grills, and amenity centers right at your fingertips. This single-story residence boasts 4 bedrooms and 2 bathrooms, featuring an open floor plan and a bright interior. The kitchen is equipped with a spacious island, perfect for culinary adventures. The primary bathroom includes a shower, a separate garden tub, and a large walk-in closet. Step outside to a lovely covered back patio, with a playset in the backyard included.
- Type:
- Land
- Sq.Ft.:
- n/a
- Status:
- Active
- Beds:
- n/a
- Lot size:
- 1.07 Acres
- Baths:
- MLS#:
- 8062795
- Subdivision:
- Reserve At Ancient Oaks Sec 3
ADDITIONAL INFORMATION
Ready to build your next home? Lot 2 of The Reserve at Ancient Oaks Sec 3 is 1.07 acres and offers opportunity to connect with nature and having a good lifestyle at Liberty Hill. This section of Ancient Oaks is tucked away and will only have 18 one-acre lot sites. Zoned to highly acclaimed Liberty Hill ISD. With years of expertise in homebuilding and land development, Corker Development LLC has numerous floor plan options available. Have your own vision? Fantastic – share it with us! Let's make your dream home a reality. **PLEASE NOTE THAT INTERIOR PHOTOS AND VIRTUAL TOUR ARE PROVIDED TO GIVE YOU AN IDEA OF THE FINISH OUT** 4 other lot sites currently available. Please reach out to the list agent for more details.
- Type:
- Single Family
- Sq.Ft.:
- 2,561
- Status:
- Active
- Beds:
- 4
- Lot size:
- 0.14 Acres
- Year built:
- 2024
- Baths:
- 3.00
- MLS#:
- 9112546
- Subdivision:
- Lariat
ADDITIONAL INFORMATION
Home office with French doors set at two-story entry. Two-story family room with wall of windows opens to kitchen and dining area. Kitchen hosts inviting island with built-in seating space. First-floor primary suite includes dual vanities, garden tub, separate glass-enclosed shower and large walk-in closet in primary bath. A second bedroom is downstairs. Two secondary bedrooms and a game room are upstairs. Extended covered backyard patio and 8-zone sprinkler system. Two-car garage.
- Type:
- Single Family
- Sq.Ft.:
- 3,464
- Status:
- Active
- Beds:
- 4
- Lot size:
- 0.18 Acres
- Year built:
- 2023
- Baths:
- 4.00
- MLS#:
- 3479904
- Subdivision:
- Santa Rita Ranch Ph 3 Sec 3
ADDITIONAL INFORMATION
Lowest Priced NEW Home. Welcome to the gorgeous East facing home at 532 Great Lawn Bend with OVER 100K OF UPGRADES. This brand-new home features an amazing open concept living area with fireplace and open to below, gourmet kitchen equipped with an oversized island, granite countertops, upgraded kitchen cupboard shelving and stainless-steel appliances. The Luxurious primary bedroom, the guest bedroom, office room, 2 dining rooms are located on the main level with 2 additional bedrooms, media room and game room on the second level. This home is in the award-winning Santa Rita Ranch and maps to Liberty Hill ISD. Once you fall in love with the home you will fall in love with the location and the community even more. You will be very close to shopping, dining, and future development in the Bar W Shopping Center! Come have a look. MUST SEE THIS BEAUTIFUL EAST-FACING HOME. OWNER CHANGED MIND AND MOVED TO ANOHER HOME. BRAND NEW.
- Type:
- Single Family
- Sq.Ft.:
- 2,500
- Status:
- Active
- Beds:
- 4
- Lot size:
- 5 Acres
- Year built:
- 1988
- Baths:
- 2.00
- MLS#:
- 8413046
ADDITIONAL INFORMATION
Experience peaceful Hill Country living in this stunning Liberty Hill home set on a spacious 5-acre lot! The home has 4 generously sized bedrooms (2 upstairs, 2 down), a large kitchen, and a dining room that comfortably fits a 12-seat table. The rustic design is a showcase of natural building materials, featuring a limestone exterior and striking floor-to-ceiling fireplace, corrugated metal wall panels in the dining room, a metal backsplash in the kitchen, and extensive use of natural wood throughout—from the floors to the wall panels, ceilings, and staircase. Additional highlights include a wraparound porch, a wood picket fenced backyard, both AC units replaced approximately 5 years ago, and a 10-year-old well pump. The 5-acre lot has many mature trees and has been cleared of underbrush with fencing and cross fencing throughout to support the goats, llamas and chickens that were previously raised here. A 24’ x 40’ pole barn with 30- and 50-amp hookups completes this fantastic offering. Located just 10 minutes from Liberty Hill’s shopping and dining, with convenient access to amenities in Leander, Cedar Park, and Georgetown, this home offers the perfect balance of tranquility and convenience. **Regenerative Agriculture plans by Symbiosis Texas with site mapping and soil testing - creating a plan for a "food forest", irrigation and more! These plans are available from the seller upon request.**
$1,110,000
120 Tambra Lea Ln Liberty Hill, TX 78642
- Type:
- Single Family
- Sq.Ft.:
- 3,044
- Status:
- Active
- Beds:
- 4
- Lot size:
- 1.09 Acres
- Year built:
- 2024
- Baths:
- 5.00
- MLS#:
- 5014949
- Subdivision:
- Oak Bend Estates
ADDITIONAL INFORMATION
New Construction in Liberty Hill! Oak Bend Estates, 3 miles north of Hwy 29 off CR 200 is a hidden jewel. Designed & built by James Prince/Prince Custom Homes, this 23 home development is no cookie cutter neighborhood & 120 Tambra Lea Lane offers the best of both worlds: a large one acre lot with a gorgeous 4 BR, 4 1/2 Bath, 3 car garage home & custom pool. Enter a family room with a 20 ft beamed ceiling, large windows & plantation shutters. The kitchen is equipped with top of the line appliances. Inside-lighted cabinets with seeded glass & soft close cabinetry, all with custom hardware, surround the quartz counter topped island & cooking areas. Next to the kitchen are the dining room with large windows & a bar. Above the light wood flooring is a limestone rock wall with built in gas fireplace. Past the private office are two guest rooms. Each has its own walk in bath & closet. From the Family Room, sliding glass doors open to a large covered patio with peacock pavers circling the pool. The backyard is privacy fenced. Behind the kitchen is the garage entry, utility room with space for an extra fridge & mud room. The 3rd guest room with, of course, its own bath & walk in closet. The Primary Bedroom is large with beamed ceilings, custom lighting & big. It includes the perfect bath area: limestone tiled floor, his & her vanities, a walk-in limestone tiled shower that has a handheld & two showerheads as well as a stand-alone tub. The custom closet, designed/installed by Closets by Design, provides plenty of room for you as well as a large mirror that hides the secret entrance to a security room. This home is a diamond: It’s in a small, 23 home neighborhood where everyone knows everyone but minds their own business, but quiet & serene & within striking distance of any amenity you need. It’s ready for you. Come see it today!
- Type:
- Land
- Sq.Ft.:
- n/a
- Status:
- Active
- Beds:
- n/a
- Lot size:
- 5.24 Acres
- Baths:
- MLS#:
- 4881729
- Subdivision:
- Trine 207
ADDITIONAL INFORMATION
Beautiful lot to build your dream home!
- Type:
- Single Family
- Sq.Ft.:
- 1,829
- Status:
- Active
- Beds:
- 4
- Lot size:
- 0.89 Acres
- Year built:
- 2012
- Baths:
- 2.00
- MLS#:
- 5498390
- Subdivision:
- Feduccia
ADDITIONAL INFORMATION
This stunning 4-bedroom, 2-bath home is situated on a private wooded .894-acre lot and offers 1,829 sqft of thoughtfully designed living space. Recent upgrades include a brand new roof, fresh interior paint, and new carpet. Inside, you’ll find elegant plantation shutters, a beautiful natural stone fireplace with a large mantle, and an inviting open floor plan that seamlessly connects the great room to the kitchen and dining areas—perfect for entertaining or cozy family gatherings. The property is fenced and gated, providing extra privacy, and sits on a flat lot with mature trees and stunning Hill Country views. Located between Hwy 183 and Ronald Reagan Blvd, this home combines peaceful country living with easy access to shopping, entertainment, and all modern conveniences. Plus, it's just a short walk or drive to the new Legacy Ranch High School in Liberty Hill ISD and benefits from low taxes. This move-in-ready gem won’t last long—schedule your showing today!
- Type:
- Single Family
- Sq.Ft.:
- 2,889
- Status:
- Active
- Beds:
- 5
- Lot size:
- 1 Acres
- Year built:
- 2015
- Baths:
- 3.00
- MLS#:
- 7666113
- Subdivision:
- Estates/stonewall Ranch
ADDITIONAL INFORMATION
Own a little slice of Texas heaven! Simply gorgeous custom home on wooded one acre homesite in the gated community of Stonewall Ranch. Conveniently located just of HWY 29 in Liberty Hill, you're close enough for a commute and far enough away to enjoy your new retreat in quiet privacy. The simple landscape and beauty of the natural surroundings is the perfect backdrop for the Texas limestone exterior. Step into the Foyer and you'll immediately appreciate the open design and abundance of natural light flooding in from picture windows. Tray ceilings, crown molding, and gentle arches lend a touch of quiet sophistication. The Study provides a flexible space for your work from home needs. A cozy corner fireplace withe stone hearth and wood beamed ceiling in the Family room create an inviting space for gathering family and friends. When it's time to create the perfect feast for your gathering, the Gourmet Kitchen features a large center island to prep and gather around for chats. An abundance of quart counters and rich dark wood cabinets with classic white tile backsplash. The Primary Suite overlooks the backyard so you can wake up to serene view. Get ready for the day in the sumputous Primary Bath with ample vanity space and oversized walk-in shower. Four generously sized secondary bedrooms with two full sized baths so there's always room for family and guests. Enjoy coffee or cocktails on the covered patio overlooking signature Texas oaks. A fenced area is perfect for your four-legged family members but your slice of heaven extends into the trees. An oversized three car garage and outdoor storage building give you plenty of space for tools and toys. Highly acclaimed Liberty Hill ISD, rapidly growing city conveniences, and a gateway to Hill and Highland Lakes Country round out the lifestyle you can enjoy in your new home.
- Type:
- Single Family
- Sq.Ft.:
- 2,445
- Status:
- Active
- Beds:
- 4
- Lot size:
- 0.8 Acres
- Year built:
- 2020
- Baths:
- 3.00
- MLS#:
- 6410783
- Subdivision:
- Thousand Oaks
ADDITIONAL INFORMATION
***PRICED TO SELL***Beautiful 4 bedroom, 2 1/2 bath single story home READY NOW!!! Open concept modern design living, kitchen and dining with plenty of natural light. Kitchen features granite countertops, stainless steel appliances, a center island, walk-in pantry and tons of extra storage. Primary bedroom with on suite, 3 additional bedrooms, office / flex room, 2 1/2 bathrooms. This custom home has many upgrades including a home generator plug, two 220 electric hookups (hot tub), RV hookup 30amp, fully fenced backyard & sectioned in front, 10x20ft back deck with rails and outdoor speaker wires to back porch/deck, oversized insulated garage with rooftop deck with hand railing (steel beam support), mini split a/c in addition indoors, solar exterior lights, water softener system and many more. Large backyard. Community amenities include playground, fishing pond, picnic area, community park and community center. Enjoy the country living with city conveniences. Close to shopping in Georgetown and Cedar Park.
- Type:
- Single Family
- Sq.Ft.:
- 3,931
- Status:
- Active
- Beds:
- 4
- Lot size:
- 0.19 Acres
- Year built:
- 2019
- Baths:
- 4.00
- MLS#:
- 9130892
- Subdivision:
- Santa Rita Ranch
ADDITIONAL INFORMATION
Welcome to this stunning SANTA RITA RANCH, move-in ready, two-story home that radiates true pride of ownership! From the moment you arrive, you'll be captivated by its incredible curb appeal, highlighted by beautiful landscaping that sets the tone for what’s inside. Step through the grand entrance into a space defined by A BEAUTIFUL SPIRAL STAIRCASE, cathedral ceilings, and floor-to-ceiling windows that flood the family room with natural light. Enjoy cozy evenings by the fireplace, surrounded by built-in shelving for all your décor and storage needs. The bright and airy kitchen features sleek grey cabinets, elegant granite countertops, a stylish herringbone backsplash, a gas cooktop, and a built-in microwave and oven—perfect for any chef. On the main level, you’ll find a spacious primary suite that’s a true retreat, complete with separate vanities, a grand walk-in closet, a luxurious walk-in shower, and an incredible soaking tub. An office and separate dining room add to the functionality and elegance of the home. Upstairs, you'll find three generously sized bedrooms and a media room, perfect for movie nights or additional living space. Outside, the backyard offers a covered patio and plenty of green space for entertaining or relaxation. This home truly has it all! Don’t miss the opportunity to make it yours. When you include the amenities of SANTA RITA RANCH, THIS HOME IS ONE OF A KIND!!! Discounted rate options and no lender fee future refinancing may be available for qualified buyers of this home.
- Type:
- Land
- Sq.Ft.:
- n/a
- Status:
- Active
- Beds:
- n/a
- Lot size:
- 3.9 Acres
- Baths:
- MLS#:
- 2351027
- Subdivision:
- Bear Creek Ranch Unit 02
ADDITIONAL INFORMATION
3.9± acres of serene, private land, this property offers a beautiful blend of natural features and potential. With frontage on Bear Creek, plus the added charm of a wet-weather creek meandering through, it’s an ideal setting for those seeking a peaceful escape or a unique place to build a dream home. Property is partially cleared. Waterline is conveniently located just across the street, simplifying the process of bringing utilities to the property. This wooded lot is accessed by a scenic dirt road, creating a sense of seclusion while still being part of the highly sought-after Liberty Hill Independent School District. The combination of oak, elm, and cedar trees throughout the acreage provides shade, privacy, and natural beauty. Some areas have already been thoughtfully cleared, offering ideal spaces for building, while other portions remain wooded, preserving the land's wild charm. Restrictions allow for the flexibility to build a barndominium or even a tiny home, giving buyers the freedom to design a residence that perfectly matches their lifestyle and needs. Whether you’re dreaming of a secluded homestead, a modern retreat, or something in between, this property offers the space and freedom to bring that vision to life. The property is a haven for wildlife, with whitetail deer frequently roaming the area. The open skies overhead create a stunning backdrop for sunrises and sunsets, making this an ideal spot for nature lovers and outdoor enthusiasts. Whether you’re exploring the creeks, enjoying the wooded surroundings, or planning your future build, this property offers endless possibilities. Don't miss the chance to own a slice of Texas Hill Country with natural water features, mature trees, and the flexibility to create your ideal living space.
- Type:
- Single Family
- Sq.Ft.:
- 1,547
- Status:
- Active
- Beds:
- 3
- Lot size:
- 0.11 Acres
- Year built:
- 2024
- Baths:
- 2.00
- MLS#:
- 1877190
- Subdivision:
- Lariat
ADDITIONAL INFORMATION
October Move-In! The Rebecca plan brings endless opportunities to 1,547 square feet of living space. This three-bedroom, single-story residence offers everyone-friendly nooks for any time of day—such as the expansive kitchen, dining, great room made for any time of day. With a blank-canvas office for work-from-home moments plus a LiveFlex room, this home was made for living. This home has a HERS Score of 49. Appliances Included!
- Type:
- Land
- Sq.Ft.:
- n/a
- Status:
- Active
- Beds:
- n/a
- Lot size:
- 1.07 Acres
- Baths:
- MLS#:
- 5497714
- Subdivision:
- Rolling Hills Unit 2
ADDITIONAL INFORMATION
This is your opportunity to own the last available lot in a highly desirable million-dollar neighborhood, located on a quiet cul-de-sac. This spacious lot offers over one acre of land, providing plenty of room to build your ideal home. Situated in a community known for its well-rated schools and convenient amenities, this property represents a wonderful chance to establish yourself in a prime location. Take advantage of this rare opportunity to build the perfect home for you and your family in an area that combines both comfort and accessibility.
$630,333
793 Faith Dr Liberty Hill, TX 78642
- Type:
- Single Family
- Sq.Ft.:
- 3,167
- Status:
- Active
- Beds:
- 4
- Lot size:
- 0.17 Acres
- Year built:
- 2020
- Baths:
- 4.00
- MLS#:
- 1973566
- Subdivision:
- Santa Rita Ranch
ADDITIONAL INFORMATION
You know you're about to enter a very special place when you drive into the gated section of Santa Rita Ranch. It's no tired cliche' to state, "Shows like a model". This thoughtfully designed home does! This spacious property, which includes a separate casita--lives well for both entertaining and restful solitude. The high ceilings and generous Wall of Windows add to the sense of light drenched atmosphere. East facing, refreshing views of the professionally landscaped yard integrate the outdoors. Owner added touches include gourmet kitchen appliances, a staycation worthy patio, motorized blinds, epoxy garage flooring--no detail was overlooked. Located in the award winning resort community of Santa Rita Ranch, amenities include: pools, a fitness center, walking trails, a playscape, fishing lakes and manicured grounds. Priced to sell, please book your showing today through Showing Time.
- Type:
- Single Family
- Sq.Ft.:
- 1,970
- Status:
- Active
- Beds:
- 4
- Lot size:
- 4.9 Acres
- Year built:
- 1999
- Baths:
- 2.00
- MLS#:
- 556109
ADDITIONAL INFORMATION
Welcome to country living in the prestigious community of Sundance Ranch, nestled in the heart of Liberty Hill. This exclusive gated community offers the perfect blend of privacy, luxury, and natural beauty. Situated on a sprawling cul-de-sac 5-acre parcel, this property showcases a 1 story ranch home with a massive 3000sqft detached and air-conditioned workshop/garage. From the moment you arrive, you'll be captivated by the picturesque surroundings, complete with lush oak trees dotting the landscape. Step inside to discover a residence that effortlessly combines rustic charm with modern amenities. Wood flooring in the common areas adds warmth, while large windows frame stunning views of the acreage, allowing natural light to flood the interior spaces.The heart of the home is undoubtedly the updated kitchen, remodeled in 2018 with new appliances, cabinets and granite counters. The master suite boasts a wall of windows and features a remodeled full bath with walk-in/roll-in shower. With four spacious bedrooms (one can be used as an office), there's plenty of room for family and guests to relax and recharge. Each room is thoughtfully appointed, offering comfort and privacy. Outside, the expansive grounds are fully fenced and cross fenced, providing flexibility for animals and peace of mind. Whether you're enjoying a leisurely stroll through the oak groves or hosting gatherings under the starlit sky, this property offers endless possibilities for outdoor enjoyment. But perhaps the crown jewel of this estate is the massive 3000 square foot workshop space, complete with room for a motor home. Whether you're a hobbyist, craftsman, or simply in need of extra storage, this versatile space offers the perfect solution for your needs. Experience the unparalleled lifestyle that Sundance Ranch has to offer – from its serene natural surroundings to its convenient location just north of Hwy 29 on County Road 200.
- Type:
- Single Family
- Sq.Ft.:
- 1,465
- Status:
- Active
- Beds:
- 3
- Lot size:
- 0.15 Acres
- Year built:
- 2017
- Baths:
- 2.00
- MLS#:
- 9532773
- Subdivision:
- Santa Rita Ranch
ADDITIONAL INFORMATION
Welcome to 405 Andele Way, located in the highly sought-after Santa Rita Ranch community of Liberty Hill, Texas. This single-story home is perfectly situated on a corner lot, offering fantastic curb appeal and a welcoming atmosphere. Step inside to discover an open concept living space that blends comfort and style. The home features three bedrooms, two bathrooms and 1,465 sq ft. The kitchen has maple espresso cabinets, granite countertops, ample storage, and a large pantry. Upgrades to the home include a paver extended driveway and sidewalk, a limestone flower bed, and a limestone and rock border in the backyard. Additionally, the property is equipped with a Rain Soft premium drinking water system, which includes a water softener, whole house filtered water, and an osmosis kitchen faucet for your convenience. The garage features added wood shelving for extra storage, and the fence has been stained to enhance its durability and appearance. Living in the Santa Rita Ranch community means enjoying world-class amenities at your fingertips. As the #1 top-selling master-planned community in the Austin area, Santa Rita Ranch offers multiple community pools and water slides, a splash pad, a state-of-the-art fitness center, clubhouses, volleyball and basketball courts, pickleball courts, and miles of scenic trails. Residents can take advantage of fitness classes, a community pavilion, lounge areas, and a full calendar of classes and events for all ages each month. Whether you're looking to relax in one of the lounge areas or stay active, Santa Rita Ranch has something for everyone. The vibrant community spirit and thoughtfully designed amenities make this neighborhood a truly exceptional place to call home. The elementary school is about half a mile away and the middle school is 1.3 miles away. *1% interest rate reduction with our preferred lender* Conveniently located with easy access to highly rated schools, HEB, shopping, dining and major roadways.
- Type:
- Single Family
- Sq.Ft.:
- 1,378
- Status:
- Active
- Beds:
- 3
- Lot size:
- 0.11 Acres
- Year built:
- 2021
- Baths:
- 2.00
- MLS#:
- 7255786
- Subdivision:
- Orchard Ridge
ADDITIONAL INFORMATION
Welcome to Orchard Ridge in Liberty Hill featuring a 3 BR single story with open floorplan! The entry of the home opens to well sized Living into the Kitchen with generous counter space (the refrigerator remains!) The utility pantry is tucked off the kitchen for easy convenience. The Primary Suite is tucked offer featuring inviting bath with single shower, soaking tub, and double vanities. Bonus of vinyl flooring in the living areas, and with carpet in the Bedrooms. Small porch off the kitchen overlooks the rearyard which is ready for the gardener in the family! No homes behind offering nice privacy. Sought after Leander ISD features Larkspur Elementary
$414,950
134 Arena Dr Liberty Hill, TX 78642
- Type:
- Single Family
- Sq.Ft.:
- 2,109
- Status:
- Active
- Beds:
- 3
- Lot size:
- 0.18 Acres
- Year built:
- 2024
- Baths:
- 2.00
- MLS#:
- 5138213
- Subdivision:
- Butler Farms
ADDITIONAL INFORMATION
Call the Saratoga Homes of Austin sales number for showings. Welcome to this brand new home by Saratoga in the highly sought-after Butler Farms neighborhood in Liberty Hill, Texas! The popular floorplan boasts a spacious open concept design that is perfect for modern living. The home features upgrades galore including high-end finishes, gorgeous flooring, and elegant light fixtures that create a luxurious yet welcoming atmosphere. Butler Farms offers resort-style living, 1.5 miles of hike and bike trails, a sparkling swimming pool, a community center, and a variety of resident events throughout the year. Whether you're looking for an active lifestyle or just a peaceful retreat, Butler Farms has something for everyone.
- Type:
- Single Family
- Sq.Ft.:
- 2,466
- Status:
- Active
- Beds:
- 4
- Lot size:
- 0.14 Acres
- Year built:
- 2024
- Baths:
- 4.00
- MLS#:
- 8777520
- Subdivision:
- Lariat
ADDITIONAL INFORMATION
This unique home lives with the ease of a single-story home but with the added value of extra space above. A half-story game room and powder bath could be a teen hangout, playroom, or an adult-only oasis. The main floor is designed for everyday life. The primary suite is tucked in the back providing optimum privacy. You’ll have room in the budget since each home includes our cutting-edge HomeSmart® tech, such as mesh WiFi and device-controlled temperature and lighting. Ask the New Home Advisor about available incentives, including special interest rates.

Listings courtesy of ACTRIS MLS as distributed by MLS GRID, based on information submitted to the MLS GRID as of {{last updated}}.. All data is obtained from various sources and may not have been verified by broker or MLS GRID. Supplied Open House Information is subject to change without notice. All information should be independently reviewed and verified for accuracy. Properties may or may not be listed by the office/agent presenting the information. The Digital Millennium Copyright Act of 1998, 17 U.S.C. § 512 (the “DMCA”) provides recourse for copyright owners who believe that material appearing on the Internet infringes their rights under U.S. copyright law. If you believe in good faith that any content or material made available in connection with our website or services infringes your copyright, you (or your agent) may send us a notice requesting that the content or material be removed, or access to it blocked. Notices must be sent in writing by email to [email protected]. The DMCA requires that your notice of alleged copyright infringement include the following information: (1) description of the copyrighted work that is the subject of claimed infringement; (2) description of the alleged infringing content and information sufficient to permit us to locate the content; (3) contact information for you, including your address, telephone number and email address; (4) a statement by you that you have a good faith belief that the content in the manner complained of is not authorized by the copyright owner, or its agent, or by the operation of any law; (5) a statement by you, signed under penalty of perjury, that the information in the notification is accurate and that you have the authority to enforce the copyrights that are claimed to be infringed; and (6) a physical or electronic signature of the copyright owner or a person authorized to act on the copyright owner’s behalf. Failure to include all of the above information may result in the delay of the processing of your complaint.
 |
| This information is provided by the Central Texas Multiple Listing Service, Inc., and is deemed to be reliable but is not guaranteed. IDX information is provided exclusively for consumers’ personal, non-commercial use, that it may not be used for any purpose other than to identify prospective properties consumers may be interested in purchasing. Copyright 2024 Four Rivers Association of Realtors/Central Texas MLS. All rights reserved. |
Liberty Hill Real Estate
The median home value in Liberty Hill, TX is $465,000. This is higher than the county median home value of $439,400. The national median home value is $338,100. The average price of homes sold in Liberty Hill, TX is $465,000. Approximately 52.69% of Liberty Hill homes are owned, compared to 40.48% rented, while 6.83% are vacant. Liberty Hill real estate listings include condos, townhomes, and single family homes for sale. Commercial properties are also available. If you see a property you’re interested in, contact a Liberty Hill real estate agent to arrange a tour today!
Liberty Hill, Texas has a population of 4,017. Liberty Hill is more family-centric than the surrounding county with 42.32% of the households containing married families with children. The county average for households married with children is 41.39%.
The median household income in Liberty Hill, Texas is $86,272. The median household income for the surrounding county is $94,705 compared to the national median of $69,021. The median age of people living in Liberty Hill is 27.7 years.
Liberty Hill Weather
The average high temperature in July is 94.1 degrees, with an average low temperature in January of 37.9 degrees. The average rainfall is approximately 32.9 inches per year, with 0.5 inches of snow per year.
