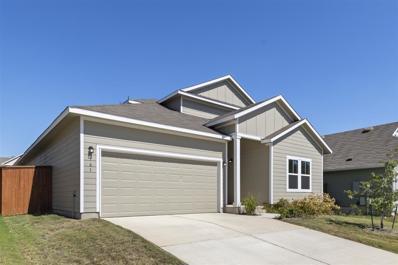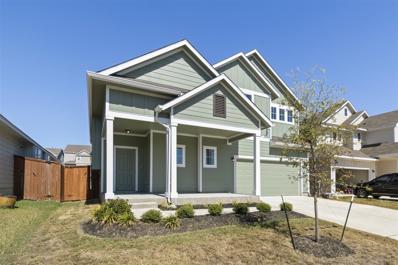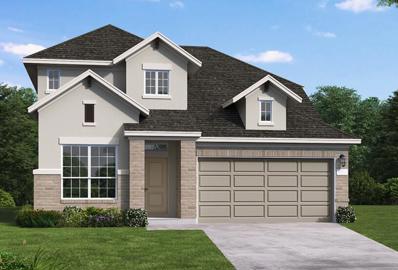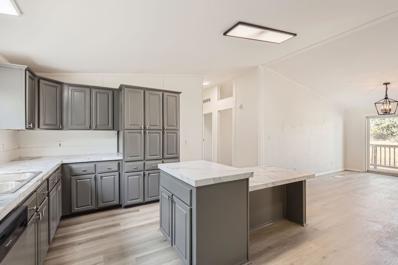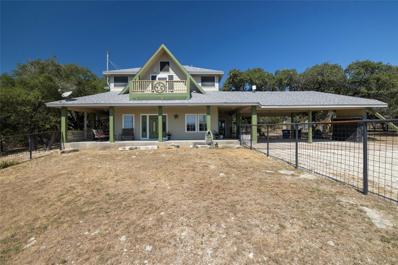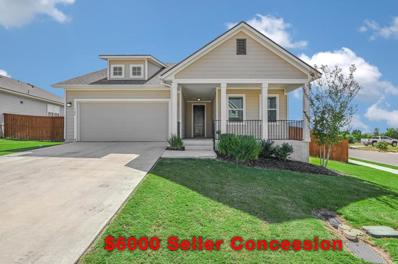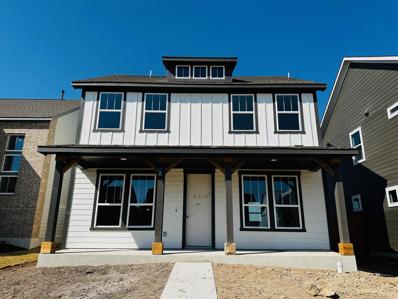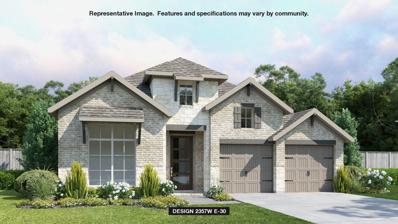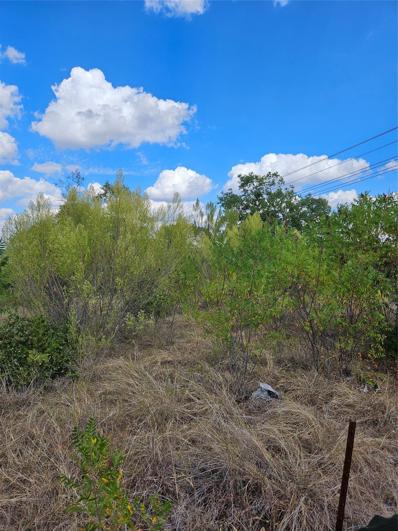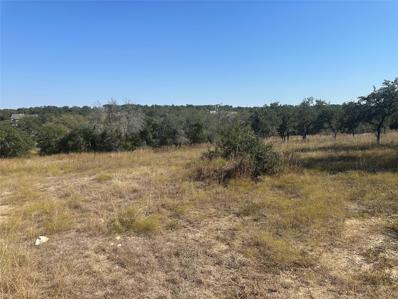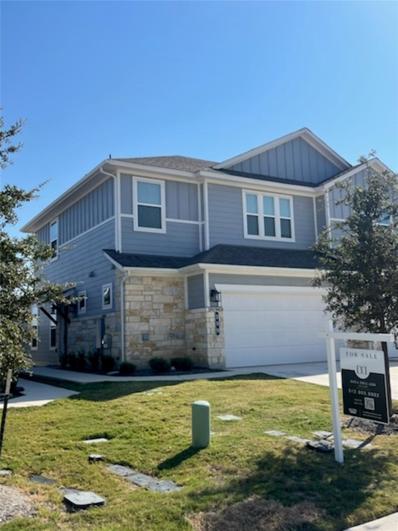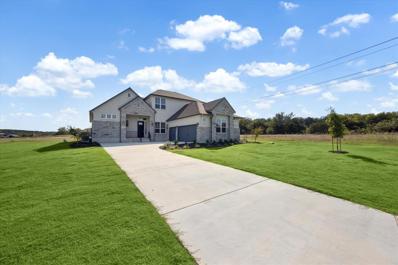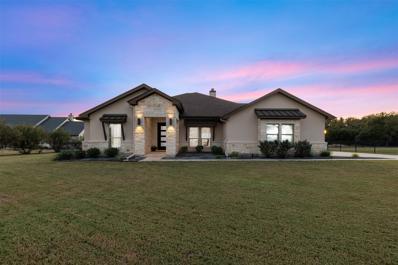Liberty Hill TX Homes for Rent
Open House:
Saturday, 11/16 12:00-2:00PM
- Type:
- Single Family
- Sq.Ft.:
- 2,458
- Status:
- Active
- Beds:
- 4
- Lot size:
- 0.14 Acres
- Year built:
- 2024
- Baths:
- 3.00
- MLS#:
- 8203429
- Subdivision:
- Orchard Ridge
ADDITIONAL INFORMATION
MLS# 8203429 - Built by Pacesetter Homes - Ready Now! ~ This charming two-story home welcomes you with a beautiful kitchen, featuring a center island, gas cooking. The home includes 4 spacious bedrooms and three full baths. A delightful Gameroom is conveniently located near the secondary bedrooms, providing an excellent space for entertainment. Step outside to enjoy the covered patio perfect for outdoor activities and relaxation!!!!
Open House:
Saturday, 11/16 12:00-2:00PM
- Type:
- Single Family
- Sq.Ft.:
- 2,100
- Status:
- Active
- Beds:
- 4
- Lot size:
- 0.14 Acres
- Year built:
- 2022
- Baths:
- 3.00
- MLS#:
- 7027117
- Subdivision:
- Orchard Ridge
ADDITIONAL INFORMATION
MLS# 7027117 - Built by Pacesetter Homes - Ready Now! ~ This beautifully finished Faber plan is complete and ready to move in. The ceilings soar in the kitchen and family room while featuring the open floorplan. The main suite is location on the first floor, along with separate powder and utility rooms. The second floor boasts 3 bedrooms, a tech center, and shared bathroom.
- Type:
- Single Family
- Sq.Ft.:
- 2,838
- Status:
- Active
- Beds:
- 4
- Lot size:
- 0.16 Acres
- Year built:
- 2024
- Baths:
- 3.00
- MLS#:
- 6115186
- Subdivision:
- Aus - Santa Rita Ranch Ph. 5 Sec. 3c 50'
ADDITIONAL INFORMATION
New Coventry Home! Tap into Vibrancy, your oasis nestled in the heart of Santa Rita Ranch, where sought-after schools, the areas best shopping, dining and beauty of nature are right around the corner. Experience the future while harmonizing comfort and sustainability. Take the next step on your journey to homeownership with this beautiful Coventry Home. The functionality speaks to the heart of this home. With two bedrooms downstairs including the primary and study, two bedrooms upstairs with a game room and additional bathroom you will see why there is room for everyone. The wood flooring downstairs and gourmet kitchen will make everyone feel like you arrived. Step outside and enjoy the fully landscaped yard with automatic sprinklers and a Texas sized covered patio to enjoy the beautiful sunsets.
- Type:
- Single Family
- Sq.Ft.:
- 2,048
- Status:
- Active
- Beds:
- 3
- Lot size:
- 0.85 Acres
- Year built:
- 2001
- Baths:
- 2.00
- MLS#:
- 1598603
- Subdivision:
- Thousand Oaks Sec 1
ADDITIONAL INFORMATION
Back on market!! Welcome to your dream home in the picturesque hill country town of Liberty Hill, just a short drive from downtown Austin. Nestled on a sprawling .8-acre lot adorned with majestic oak trees, this beautifully updated three-bedroom, two-bath residence combines modern comfort with serene natural surroundings. Step inside to discover an inviting living space filled with natural light from large windows that frame the stunning views of your lush yard. The heart of the home features a spacious kitchen seamlessly connecting to the dining and living areas, perfect for entertaining friends and family. The primary bathroom is a true retreat, boasting a relaxing garden tub and a dual vanity that adds a touch of luxury to your daily routine. Additionally, a versatile bonus room offers the perfect space for a dedicated office or a cozy reading nook. With a newly leased propane tank, you’ll enjoy the convenience of modern amenities in this charming setting. Don’t miss your chance to experience the tranquility of Liberty Hill while still being less than an hour from the vibrant energy of Austin.
- Type:
- Single Family
- Sq.Ft.:
- 3,513
- Status:
- Active
- Beds:
- 4
- Lot size:
- 0.2 Acres
- Year built:
- 2024
- Baths:
- 4.00
- MLS#:
- 8848783
- Subdivision:
- Aus Santa Rita Ranch 60'
ADDITIONAL INFORMATION
New Coventry Home! Situated in the number 1 rated master planned community Santa Rita Ranch. 500 Hollister Drive exudes timeless elegance and sophistication. This exceptional 4-bedroom, 3-bathroom residence spans over 3500 square feet and occupies a beautiful lot, providing a secluded sanctuary of luxury. As you step inside, wood flooring graces the main floor, leading you to the kitchen and family room. The kitchen boasts a large quartz island with built in stainless steel appliances. Outside, the private outdoor space with a covered Texas patio, is an ideal setting for relaxation and entertainment. Additional highlights include another downstairs bedroom, study, with two additional bedrooms upstairs, game room and media room. With newly opened amenity center and top-rated schools, this home is a true masterpiece of elegance and comfort.
- Type:
- Single Family
- Sq.Ft.:
- 2,869
- Status:
- Active
- Beds:
- 3
- Lot size:
- 12.55 Acres
- Year built:
- 1998
- Baths:
- 4.00
- MLS#:
- 6230752
- Subdivision:
- Aw0413 Miller
ADDITIONAL INFORMATION
Nestled in the serene Liberty Hill landscape, this majestic 12.5-acre ag-exempt property offers an idyllic country lifestyle with modern amenities. The expansive wrap-around front porch welcomes you into a home designed with an open floor plan and high functionality. It boasts two large living areas that set the stage for relaxation and entertainment, complemented by a formal dining room for your special gatherings. The ground floor includes a convenient full bath with a shower and an additional half bath, ideal for guest use. Ascend to the second level where three bedrooms await, each promising comfort and privacy. The primary suite is a true retreat, featuring a balcony that offers breathtaking views of the Texas Hill Country. It includes a luxurious corner Jacuzzi tub and a separate shower in the primary bath, perfect for unwinding after a long day. Storage is plentiful throughout the home, with abundant cabinets ensuring everything has its place. Adding warmth to the family room is a cozy wood-burning stove, perfect for chilly evenings. The property doesn’t just cater to comfortable living but also supports a variety of outdoor pursuits. It includes a large workshop with an attached apartment, which features one bedroom, one bath, and a kitchen—ideal for guests (not included in sq. ft.). Additional structures include a well-maintained well house, a goat shed/barn equipped with water and electricity, and a chicken coop. Land features enrich this property further, with a wet weather creek enhancing the picturesque setting. This home is not just a residence but a lifestyle, offering peaceful country living with ample space to grow and thrive. Make 5050 County Road 201 your new sanctuary in the beautiful surroundings of Liberty Hill.
$2,100,000
293 County Road 214 Liberty Hill, TX 78642
- Type:
- Land
- Sq.Ft.:
- n/a
- Status:
- Active
- Beds:
- n/a
- Lot size:
- 2.49 Acres
- Baths:
- MLS#:
- 4240087
- Subdivision:
- Na
ADDITIONAL INFORMATION
Commercial 2.5 acres just out of city limits. Over 600\' of 214 frontage also with rear access availability. Georgetown water line runs along 214 with fire hydrants recently installed.
- Type:
- Single Family
- Sq.Ft.:
- 1,718
- Status:
- Active
- Beds:
- 3
- Lot size:
- 0.31 Acres
- Year built:
- 2020
- Baths:
- 2.00
- MLS#:
- 2543898
- Subdivision:
- Orchard Ridge
ADDITIONAL INFORMATION
Welcome to this comfy, modern one-story home situated on a desirable corner lot. This beautiful residence offers 3 bedrooms and 2 bathrooms, perfect for both everyday living and entertaining. Inside, you'll find a mix of wood floors, carpet, and tile that enhance the inviting atmosphere throughout. The primary bathroom boasts a large walk-in shower with stylish segway tile, along with double sinks for added convenience. The open floor plan creates a seamless flow from the living area to the kitchen, which features a gas stove—perfect for the home chef. Enjoy easy access to the outdoors through a large sliding glass door that opens to a spacious back porch, ideal for relaxation or gatherings. This home is a must-see for those seeking modern comforts in a prime location!
$800,000
301 Ivy Dr Liberty Hill, TX 78642
- Type:
- Land
- Sq.Ft.:
- n/a
- Status:
- Active
- Beds:
- n/a
- Lot size:
- 18.42 Acres
- Baths:
- MLS#:
- 4748220
- Subdivision:
- Daniel Davis Sur 13
ADDITIONAL INFORMATION
This expansive, undeveloped land offers extremely low taxes, located just minutes from Liberty Hill. The property is unique in its unrestricted use and includes an existing agricultural exemption for Native Pastureland, providing a remarkably low tax rate. Heavily wooded, the land is a mix of oaks, cedars, and natural undergrowth, featuring mature trees and thick brush, ideal for wildlife and recreational activities, all in a secluded, private setting. Whether you’re envisioning a farm, a family estate, or multi-generational living, this blank canvas offers limitless possibilities. Conveniently located just a short drive from town, with easy access to 183A and Ronald Reagan Blvd, making Austin within easy reach. Total acreage is 18.42 acres of which 6.3 acres are in Travis county with the remaining acreage in Williamson county.
- Type:
- Manufactured Home
- Sq.Ft.:
- 2,040
- Status:
- Active
- Beds:
- 3
- Lot size:
- 1.01 Acres
- Year built:
- 2003
- Baths:
- 3.00
- MLS#:
- 7845463
- Subdivision:
- Thousand Oaks Sec 1
ADDITIONAL INFORMATION
Best of the best!! 2040 SF home with truly relaxing front and rear covered porches! No carpet- LVP throughout. Primary suite has "His" & "Hers" bathrooms. There is a Large Living room as well as a family den and a formal dining room. Both, secondary bedrooms have walk-in closets. The Kitchen is awesome- lots of cabinets and stainless steel appliances. The oversized carport has extra storage and the "Safe/Storm shelter will convey. The Acre lot has trees and 3 distinct fenced areas as well as a chicken coop and outbuilding. This home has been "pampered". Super clean! Zoned for acclaimed Liberty Hill Schools. Great location- Country, yet close to the hill country and nature.
- Type:
- Single Family
- Sq.Ft.:
- 1,801
- Status:
- Active
- Beds:
- 3
- Lot size:
- 0.11 Acres
- Year built:
- 2024
- Baths:
- 3.00
- MLS#:
- 3706188
- Subdivision:
- Lariat
ADDITIONAL INFORMATION
NEW CONSTRUCTION BY ASHTON WOODS! Available Nov 2024! Connections are made in the Robin, with a bright kitchen that opens onto a relaxed dining area and family room, where everyone gathers then retreats to their own private spaces throughout this 2-story home. The kitchen features designer finishes, including a center island with white cabinets, luxury vinyl plank flooring in the entry, kitchen, dining area and family room, designer backsplash, and stainless steel appliances. Don't miss the opportunity to call Lariat home!
- Type:
- Single Family
- Sq.Ft.:
- 2,357
- Status:
- Active
- Beds:
- 4
- Lot size:
- 0.14 Acres
- Year built:
- 2024
- Baths:
- 3.00
- MLS#:
- 1671249
- Subdivision:
- Lariat
ADDITIONAL INFORMATION
Extended entry highlights 12-foot coffered ceiling. Home office with French doors set at entry. Dining area flows into open family room with a wood mantel fireplace and wall of windows. Open kitchen offers extra counter space, corner walk-in pantry and generous island with built-in seating space. Spacious primary suite. Double doors lead to primary bath with dual vanities, garden tub, separate glass-enclosed shower and two walk-in closets. Private guest suite with full bathroom and walk-in closet. All bedrooms include walk-in closets. Covered backyard patio and 8-zone sprinkler system. Mud room off two-car garage.
- Type:
- Land
- Sq.Ft.:
- n/a
- Status:
- Active
- Beds:
- n/a
- Lot size:
- 1.51 Acres
- Baths:
- MLS#:
- 9802487
- Subdivision:
- Rancho Santa Fe
ADDITIONAL INFORMATION
Vacant residential lot in the highly sought after Rancho Santa Fe subdivision. Custom home plans available or build your home with Robillard Custom Homes and use your own architect. Highly rated Liberty Hill Schools. Lot has been cleared and is ready for construction. Gentle slope but generally flat. Minimum square footage for 1-story is 2,800 sqft, 2-story is 3,000 sqft.
- Type:
- Land
- Sq.Ft.:
- n/a
- Status:
- Active
- Beds:
- n/a
- Lot size:
- 5 Acres
- Baths:
- MLS#:
- 3258485
- Subdivision:
- Sunset Rdg
ADDITIONAL INFORMATION
Beautiful 5 acre piece of Hill Country living nestled in between booming Liberty Hill and Georgetown. Property sits within walking distance to Legacy Ranch HS. Property has a shared tank and has a seasonal creek that feeds the San Gabriel River. 5 minute drive to HEB, quick access to 183. This is the perfect spot to build in the County but be close to all the amenities!!
$355,000
509 Peace Dr Liberty Hill, TX 78642
- Type:
- Townhouse
- Sq.Ft.:
- 1,725
- Status:
- Active
- Beds:
- 4
- Lot size:
- 0.09 Acres
- Year built:
- 2021
- Baths:
- 3.00
- MLS#:
- 1745992
- Subdivision:
- Santa Rita Ranch South Sec 16
ADDITIONAL INFORMATION
*** This will be a short sale, pending bank approval now and waiting on packet. Call agent for more information. I am easy to work with and would love to help my seller as well as your buyer *** Directly across from Santa Rita Elementary! Walking distance to both the school and splash pad/pool/parks. 3 bedroom PLUS an office! Master bedroom is downstairs with kitchen and laundry. Upstairs you will find a beautiful open airy loft as well as 2 more full sized rooms and an additional office. This floor plan is perfect for families with plenty of room for toys in the loft. The 4th room can be used as an office or bonus room. Private fenced yard for pets. HOA maintains both front and back yard as well as exterior structure (roof, siding etc). Owner just needs insurance for interior. Current owner only pays around $47/mo for insurance. Great value! Lock and leave - no maintenance! Award winning amenity center with so many social activities year round. You will love living here!
- Type:
- Mobile Home
- Sq.Ft.:
- 1,680
- Status:
- Active
- Beds:
- 3
- Lot size:
- 5.88 Acres
- Year built:
- 2018
- Baths:
- 2.00
- MLS#:
- 5998216
- Subdivision:
- Bear Creek Ranch Unit 03
ADDITIONAL INFORMATION
Discover the perfect blend of rural tranquility and modern convenience with this expansive 5.88-acre property in Liberty Hill. Featuring two mobile homes, a large workshop, and multiple sheds, this property offers a unique opportunity for those seeking privacy and space. Home #1 is 1120 sq. ft. and was built in 2005. It has 3 bedrooms, 2 baths and a small fenced yard. This home has city water and is on a septic system and is currently leased until 5/25. The main house was built in 2018 with 1680 sq. ft. 3 bed 2 bath open-concept home with built-ins and a large laundry room. This home is on well water and septic and is all electric. You’ll appreciate the fenced back yard for pets and/or gardening. Both residences provide generous living spaces and modern amenities, suitable for multi-generational living, rental opportunities, or accommodating guests. The super star of this property is the large, 5.88 acre lot situated just off of CR 200 with plenty of room for anything you heart desires. It is made complete by a large workshop, sheds, and partial fencing. Located in the boomtown of Liberty Hill, with fantastic schools, and light restrictions, the investment potential is limitless. Start a hobby farm, raise some chickens, and enjoy your own slice of Texas.
- Type:
- Single Family
- Sq.Ft.:
- 3,245
- Status:
- Active
- Beds:
- 4
- Lot size:
- 1.04 Acres
- Year built:
- 2024
- Baths:
- 4.00
- MLS#:
- 20753250
- Subdivision:
- Northfork
ADDITIONAL INFORMATION
Take advantage of a 4.99% 30-year interest rate and flex cash incentives at 189 McNaughton Dr, Liberty Hill! Discover a home that stands apart in every way. This extraordinary two-story masterpiece, The Shane, is set on a stunning 1-acre lot with sweeping panoramic views. The home blends modern luxury with comfort, offering 4 spacious bedrooms, 3.5 designer bathrooms, a private office, and a game room for ultimate flexibility. Imagine cooking in a gourmet kitchen where granite countertops, a GE Café Series cooktop, double ovens, and floor-to-ceiling cabinetry create the perfect culinary setting. Sleek luxury vinyl plank flooring flows through the open spaces, while large windows bathe every room in natural light. Step outside to your expansive covered patio, where outdoor living and breathtaking views invite relaxation. This home is more than just beautiful itâs an incredible financial opportunity with a low tax rate and low HOA in the highly desired Northfork community.
- Type:
- Single Family
- Sq.Ft.:
- 1,788
- Status:
- Active
- Beds:
- 3
- Lot size:
- 0.99 Acres
- Year built:
- 2002
- Baths:
- 2.00
- MLS#:
- 4861723
- Subdivision:
- Sundance Estates
ADDITIONAL INFORMATION
*We will be pulling the home off the market next week and re-listing next year. Come tour the home before its too late!* Welcome to this stunning, gated community, move-in-ready, one-level home where true pride of ownership is evident at every turn. With fantastic curb appeal, this home was thoughtfully built to be the seller's forever home, offering an abundance of surprise details that elevate both functionality and beauty. At the heart of this home is a chef’s dream kitchen featuring granite countertops, ample prep space, a breakfast bar, and stainless steel appliances. The kitchen seamlessly overlooks the spacious family room, creating an ideal space for both everyday living and entertaining. This home boasts 3 generously sized bedrooms, including an upgraded primary suite with an en suite bath. Throughout the home, every detail has been carefully considered, from the seasonally adjustable exterior gem lights to the thoughtfully designed cabinets and drawers with soft-close features, built-in sliding drawers, and a custom sheet pan cubby in the kitchen. The property sits on an expansive acre of land, offering a fenced backyard perfect for pets to roam freely while birds, squirrels, and butterflies enjoy the serene outdoor space. Gorgeous picture windows in the front office/bedroom and the back of the home frame the views of the beautifully landscaped gardens and pool area, providing tranquil vistas. Outdoor living is equally impressive with stone planters, porch columns, and a custom fire pit. The extended porch, covered patio with wood ceilings, overhead fans, and recessed lighting create a cozy retreat. The shed is fully equipped with lights, power, windows, and a roll-up door for convenient storage of lawn equipment. This home is a true gem, blending luxury, comfort, and impeccable design inside and out. Discounted rate options and no lender fee future refinancing may be available for qualified buyers of this home.
$405,000
569 Peace Dr Liberty Hill, TX 78642
- Type:
- Single Family
- Sq.Ft.:
- 1,908
- Status:
- Active
- Beds:
- 4
- Lot size:
- 0.23 Acres
- Year built:
- 2021
- Baths:
- 3.00
- MLS#:
- 2646909
- Subdivision:
- Santa Rita Ranch South Sec 16
ADDITIONAL INFORMATION
BEAUTIFUL HOME! Beautiful huge two story home with 4 bedrooms and 3 bathrooms in Santa Rita Community, enjoy country lifestyle living with all that a big city next door offers! Austin is just minutes away! Open concept design, stainless steel appliances, including refrigerator and top-load W/D, center island, blinds with full sod and irrigation. Schools, shopping and access to 183 and 35 close by. New HEB just minutes away!
$399,000
112 Game Run Liberty Hill, TX 78642
- Type:
- Manufactured Home
- Sq.Ft.:
- 2,432
- Status:
- Active
- Beds:
- 5
- Lot size:
- 1.1 Acres
- Year built:
- 2000
- Baths:
- 2.00
- MLS#:
- 559535
ADDITIONAL INFORMATION
Welcome to your peaceful country retreat at 112 Game Run in Liberty Hill. In a community of just 20 homes, each situated on 1+ acre lots, this property offers the tranquility and space you’ve been searching for. This 5 bedroom, 2 bathroom home boasts a fantastic floor plan that accommodates both privacy and togetherness. Bring your animals and enjoy the open space this property offers! As you step inside, you’ll be greeted by an open-concept living and dining area, perfect for entertaining. The living room features a cozy fireplace, ideal for those cooler winter Texas evenings. The kitchen has ample storage space, including a pantry and an eat in kitchen. No carpet in the home; the wood laminate and tile ensure a modern and low-maintenance living environment. The primary bedroom is strategically located at one end of the home for ultimate privacy, along with one additional bedroom, while the remaining three bedrooms are situated at the opposite end, providing ample space for family or guests. Moving to the exterior, you’ll find a spacious covered back deck, perfect for enjoying your morning coffee or relaxing in the evening breeze. The property has a storage shed, a metal shed equipped with AC, and a chicken coop – offering versatility for all your hobbies and needs. The property is free from HOA constraints, allowing you the freedom to truly make this property your own. Easy access to 183. Just 15 minutes away, you’ll find the new HEB in Georgetown along with a variety of shops and restaurants. Acclaimed Liberty Hill ISD. This home’s recent updates, including fresh interior paint, new baseboards, and newer HVAC, water heater, and well, ensure that you can move in with ease and peace of mind. Very low tax rate of 1.6146. With its perfect blend of country charm and modern convenience, this property is ready to welcome you home.
- Type:
- Single Family
- Sq.Ft.:
- 2,692
- Status:
- Active
- Beds:
- 4
- Lot size:
- 1.09 Acres
- Year built:
- 2017
- Baths:
- 3.00
- MLS#:
- 3714899
- Subdivision:
- Rio Ancho
ADDITIONAL INFORMATION
Welcome to your dream home in the prestigious gated community of Rio Ancho! This stunning 4-bedroom, 3-bathroom home sits on a beautiful 1.10-acre lot, backing up to a wet weather creek and peaceful, wooded ranch with frequent sightings of majestic Axis deer and other wildlife. The open floor plan features high ceilings, wood tile flooring, and an oversized kitchen island that’s perfect for hosting gatherings. The kitchen is well equipped with stainless steel appliances, a gas cooktop, granite countertops, and an abundance of cabinet space. You'll appreciate the numerous upgrades, including modern light fixtures, a 125-gallon propane tank, a newly installed water softener, and a reverse osmosis system for purified drinking water. The spacious owner’s suite is a true retreat, boasting his and her closets, dual vanities, a luxurious walk-in shower with double shower heads, and a separate jet spa tub for ultimate relaxation. Step outside into your private backyard oasis. The tropical gunite pool with a stunning rock waterfall, a standalone 6-person hot tub, and an expansive covered patio with an outdoor kitchen are perfect for entertaining. The built-in Blackstone grill, Napoleon gas grill, granite countertops, and stone accents in the outdoor kitchen make entertaining by the pool with friends and family easy and delicious. Enclosed by wrought iron fencing, the backyard feels like your personal sanctuary and offers space to build a casita or RV garage. Additional features include solar window screens, full gutters, outdoor speakers on the patio, and a nearly new roof installed in 2021. The oversized 3-car garage offers plenty of space for your vehicles and even a golf cart that you can use to drive down to the community pool, playground, and the South San Gabriel River for swimming or fishing on hot summer day. The property also benefits from a low tax rate. Don’t miss this chance to own a piece of paradise in the heart of the Hill Country!
- Type:
- Single Family
- Sq.Ft.:
- 2,707
- Status:
- Active
- Beds:
- 5
- Lot size:
- 0.14 Acres
- Year built:
- 2024
- Baths:
- 3.00
- MLS#:
- 7150345
- Subdivision:
- Stonewall Ranch
ADDITIONAL INFORMATION
Built by Taylor Morrison, Ready Now - Step into the Frio floor plan in Stonewall Ranch, the spacious retreat you've been dreaming of. Begin your tour on a welcoming porch, leading into a classic foyer, where you'll find a bedroom, bathroom, and laundry room conveniently located near the entrance. Continue through the foyer to access the attached 2-car garage. As you move further in, the home opens up into a sought-after open-concept layout, with a gourmet kitchen flowing into the dining area, a spacious great room, and a charming covered patio. Retreat to the first-floor primary suite, complete with a spa-like bathroom and a generous walk-in closet. Don't forget to head upstairs for even more to explore! Structural options include: covered patio.
- Type:
- Single Family
- Sq.Ft.:
- 2,711
- Status:
- Active
- Beds:
- 4
- Lot size:
- 0.19 Acres
- Year built:
- 2024
- Baths:
- 3.00
- MLS#:
- 4515837
- Subdivision:
- Aus - Santa Rita Ranch Ph. 5 Sec. 3c 50'
ADDITIONAL INFORMATION
New Coventry Home! This stunning gem, is nestled on a corner lot in the highly desirable Santa Rita Ranch Community, Boasting 4 bedrooms, large game room and media room, plus office downstairs, & 3 full baths. The spacious primary bedroom located downstairs has dual vanities, walk-in shower & soaking tub. Two baths have walk-in showers including the downstairs guest and primary bedroom. Luxury vinyl wood plank flooring, beautiful kitchen cabinets compliment the quartz countertops w/ large island for bar stool seating. A pantry allows for plenty of storage. All stainless-steel appliances & gas cooktop with built in oven. Additional features include: tankless water heater, dual-zone HVAC system, pre-wired for electric car charger, ceiling fans in living room, loft, & primary bedroom. Create your own dream backyard w/ pre-wired sprinklers, plumbed gas for barbecue & Texas sized patio cover. Exclusive access to The Ranch House which includes resort-style clubhouse, pools, gym, & reserve lodge to entertain family & friends. Community amenities include top rated schools, scenic trails, & parks.
- Type:
- Single Family
- Sq.Ft.:
- 2,328
- Status:
- Active
- Beds:
- 4
- Lot size:
- 0.14 Acres
- Year built:
- 2024
- Baths:
- 3.00
- MLS#:
- 8260847
- Subdivision:
- Stonewall Ranch
ADDITIONAL INFORMATION
Built by Taylor Morrison, Ready Now - The Concho floor plan stands out for its smart design and impressive versatility, offering spacious living with a touch of designer elegance. While embracing an open layout, Taylor Morrison recognizes the importance of privacy, especially for families with teens or extended family members. That's why the owner’s suite is thoughtfully located on the ground floor, separate from the upstairs bedrooms. The elegant primary suite features two windows that add an extra layer of style. The large, beautifully designed bathroom includes a spacious shower, dual vanities, and a private lavatory for added convenience. Structural options include: 12" pop-up ceiling at primary suite and gathering room, covered patio, bed 4/bath 3 in lieu of study/powder.
$631,786
424 Echo Pass Liberty Hill, TX 78642
- Type:
- Single Family
- Sq.Ft.:
- 2,779
- Status:
- Active
- Beds:
- 4
- Lot size:
- 0.32 Acres
- Year built:
- 2024
- Baths:
- 3.00
- MLS#:
- 9650460
- Subdivision:
- Aus - Santa Rita Ranch Ph. 5 Sec. 3c 50'
ADDITIONAL INFORMATION
New Coventry Home! Welcome to Santa Rita Ranch, the ever popular Goodrich plan is a favorite. Upon entry through the 8’ front door, guests are greeted by soaring ceilings and elegant stairs instantly evoking a sense of spaciousness. The focal point of the home is its chef-inspired kitchen, boasting gleaming quartz countertops, a sizable island, and luxurious RevWood flooring. Equipped with stainless steel appliances and a generous pantry, it's a culinary enthusiast's dream. Convenience is key with both the primary suite and guest suite situated on the ground floor. The primary suite epitomizes luxury with its wall of windows, a spa-like bathroom, and expansive walk-in closet. Upstairs, along with 2 additional bedrooms, a generously-sized game room and ever popular media room provide an ideal space for both relaxation and entertainment. Additional features include a Texas size covered patio and a spacious two-car garage. Don't miss the opportunity–call today to tour this home!

Listings courtesy of ACTRIS MLS as distributed by MLS GRID, based on information submitted to the MLS GRID as of {{last updated}}.. All data is obtained from various sources and may not have been verified by broker or MLS GRID. Supplied Open House Information is subject to change without notice. All information should be independently reviewed and verified for accuracy. Properties may or may not be listed by the office/agent presenting the information. The Digital Millennium Copyright Act of 1998, 17 U.S.C. § 512 (the “DMCA”) provides recourse for copyright owners who believe that material appearing on the Internet infringes their rights under U.S. copyright law. If you believe in good faith that any content or material made available in connection with our website or services infringes your copyright, you (or your agent) may send us a notice requesting that the content or material be removed, or access to it blocked. Notices must be sent in writing by email to [email protected]. The DMCA requires that your notice of alleged copyright infringement include the following information: (1) description of the copyrighted work that is the subject of claimed infringement; (2) description of the alleged infringing content and information sufficient to permit us to locate the content; (3) contact information for you, including your address, telephone number and email address; (4) a statement by you that you have a good faith belief that the content in the manner complained of is not authorized by the copyright owner, or its agent, or by the operation of any law; (5) a statement by you, signed under penalty of perjury, that the information in the notification is accurate and that you have the authority to enforce the copyrights that are claimed to be infringed; and (6) a physical or electronic signature of the copyright owner or a person authorized to act on the copyright owner’s behalf. Failure to include all of the above information may result in the delay of the processing of your complaint.

The data relating to real estate for sale on this web site comes in part from the Broker Reciprocity Program of the NTREIS Multiple Listing Service. Real estate listings held by brokerage firms other than this broker are marked with the Broker Reciprocity logo and detailed information about them includes the name of the listing brokers. ©2024 North Texas Real Estate Information Systems
 |
| This information is provided by the Central Texas Multiple Listing Service, Inc., and is deemed to be reliable but is not guaranteed. IDX information is provided exclusively for consumers’ personal, non-commercial use, that it may not be used for any purpose other than to identify prospective properties consumers may be interested in purchasing. Copyright 2024 Four Rivers Association of Realtors/Central Texas MLS. All rights reserved. |
Liberty Hill Real Estate
The median home value in Liberty Hill, TX is $465,000. This is higher than the county median home value of $439,400. The national median home value is $338,100. The average price of homes sold in Liberty Hill, TX is $465,000. Approximately 52.69% of Liberty Hill homes are owned, compared to 40.48% rented, while 6.83% are vacant. Liberty Hill real estate listings include condos, townhomes, and single family homes for sale. Commercial properties are also available. If you see a property you’re interested in, contact a Liberty Hill real estate agent to arrange a tour today!
Liberty Hill, Texas has a population of 4,017. Liberty Hill is more family-centric than the surrounding county with 42.32% of the households containing married families with children. The county average for households married with children is 41.39%.
The median household income in Liberty Hill, Texas is $86,272. The median household income for the surrounding county is $94,705 compared to the national median of $69,021. The median age of people living in Liberty Hill is 27.7 years.
Liberty Hill Weather
The average high temperature in July is 94.1 degrees, with an average low temperature in January of 37.9 degrees. The average rainfall is approximately 32.9 inches per year, with 0.5 inches of snow per year.
