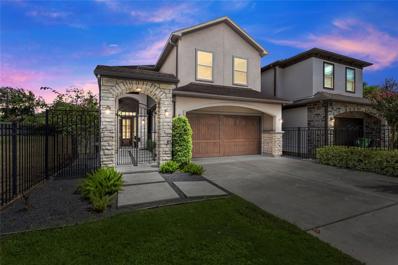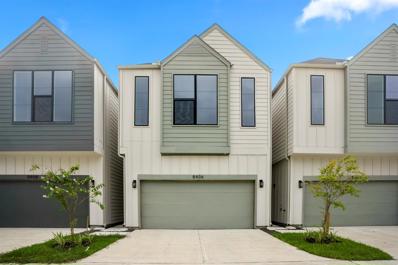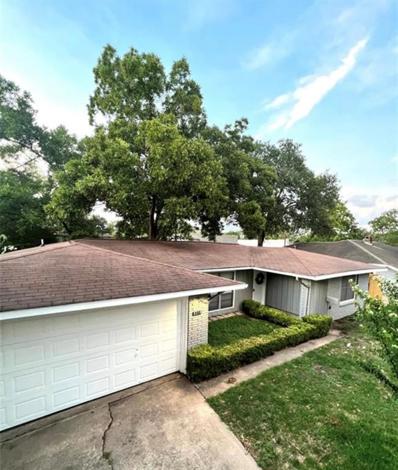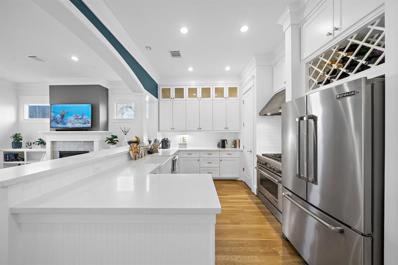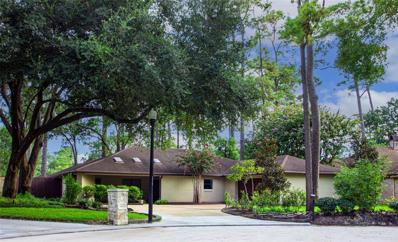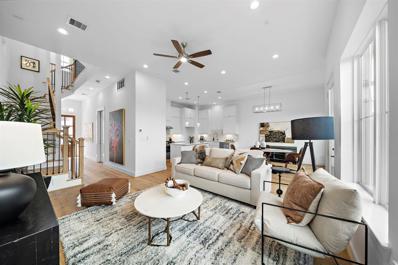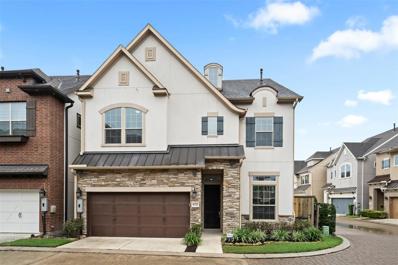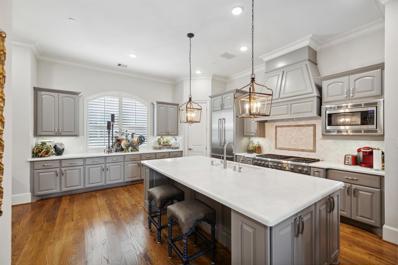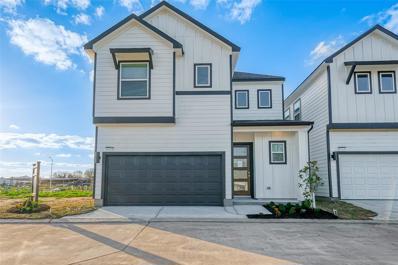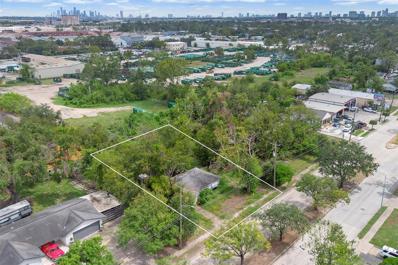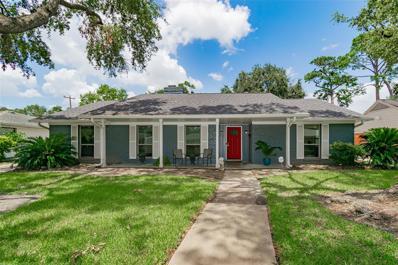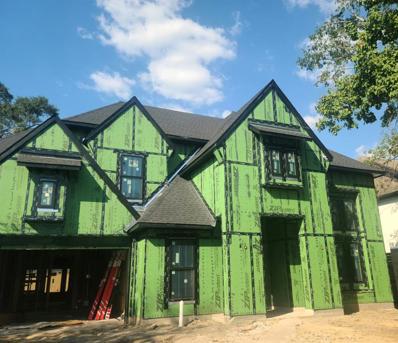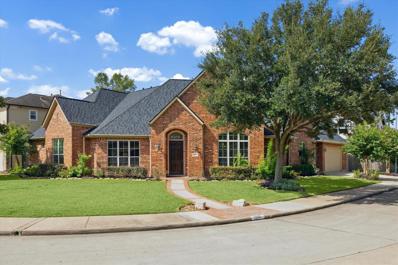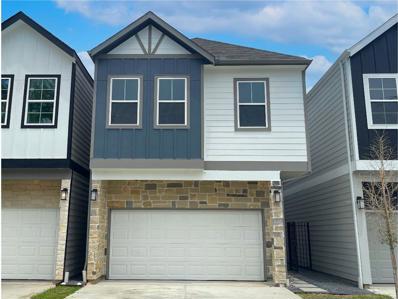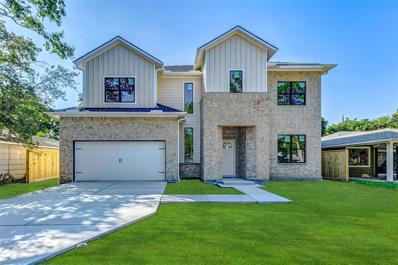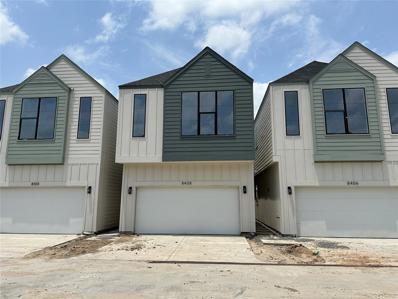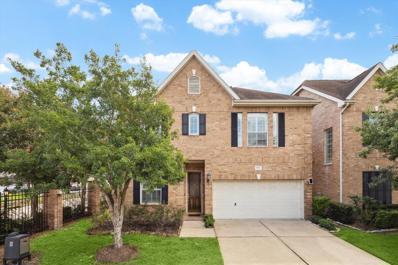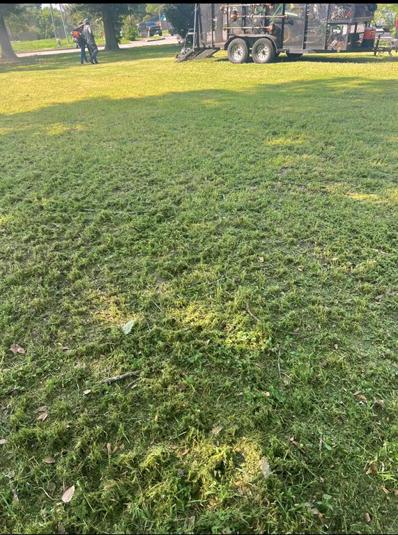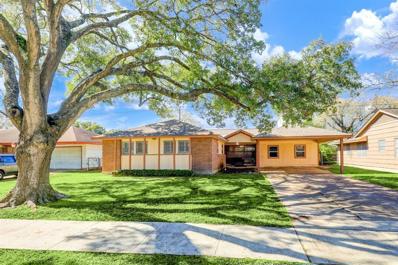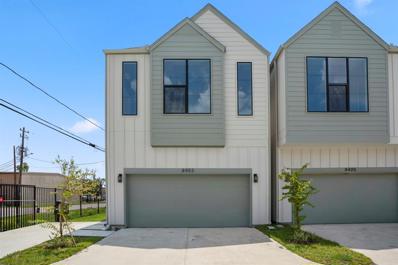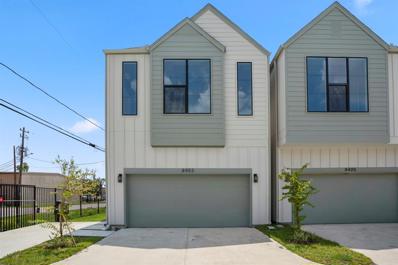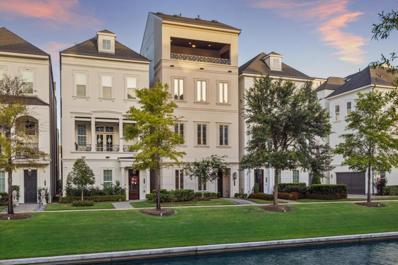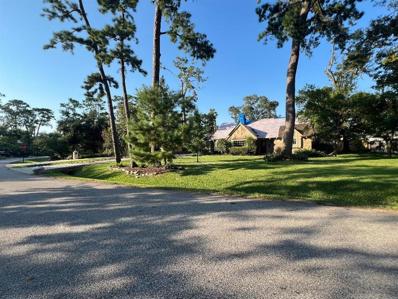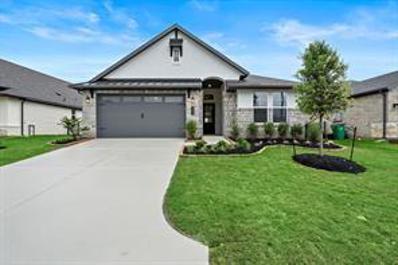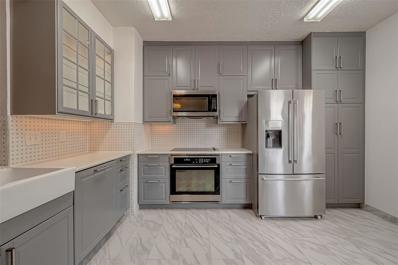Houston TX Homes for Rent
- Type:
- Single Family
- Sq.Ft.:
- 4,260
- Status:
- Active
- Beds:
- 4
- Lot size:
- 0.19 Acres
- Year built:
- 2015
- Baths:
- 4.10
- MLS#:
- 79298235
- Subdivision:
- Whispering Pines Estates
ADDITIONAL INFORMATION
Nestled on a large lot in Spring Branch, this stunning CUSTOM HOME features a gated motor court, and beautiful detailing including stone archway. As you walk in the breathtaking view is framed by a two story foyer with cascading staircase. Glass french doors lead to a private study with full bath and closet that could be used as a 5th bedroom. The formal dining room has hardwood floors and wine cellar, and the family room boasts beamed ceiling and stone fireplace with gas logs. Island kitchen has granite counters, Thermador appliances, dbl ovens, pot filler & butlers pantry. Wall of windows gives panoramic views of the covered loggia and the turf yard that lends to easy maintenance. Primary suite boasts an enormous walk-in shower, soaker tub, custom cabinetry, granite counters and large walk-in closet with built-ins. All bedrooms are ensuites, and there is a billiards and media room with a half bath. Fresh paint throughout and close to dining, shopping, and prestigious private schools.
- Type:
- Single Family
- Sq.Ft.:
- 1,801
- Status:
- Active
- Beds:
- 3
- Year built:
- 2024
- Baths:
- 2.10
- MLS#:
- 95434156
- Subdivision:
- Pech Lndg
ADDITIONAL INFORMATION
Introducing a stunning new construction in the heart of Spring Branch, Houston! This two-story home, estimated to be completed by the end of July 2024, offers 3 spacious bedrooms and 2.5 bathrooms. The open floor plan features a gourmet kitchen with quartz countertops that seamlessly blends style and functionality. The home comes with a 2-car garage, providing ample space for parking and storage. The compact backyard is perfect for those seeking a low-maintenance outdoor space, while the private driveway adds an extra layer of convenience and privacy. Located in the vibrant Spring Branch neighborhood, this home offers the perfect balance of city living and suburban tranquility. Don't miss out on this opportunity in one of Houstonâs fastest growing neighborhoods. Refrigerator, washer & dryer shown are optional upgrades. LVP on lower level is standard. LVP in bedrooms in an upgrade **
$599,999
9318 Pecos Street Houston, TX 77055
- Type:
- Single Family
- Sq.Ft.:
- 1,470
- Status:
- Active
- Beds:
- 5
- Year built:
- 1955
- Baths:
- 5.00
- MLS#:
- 94710206
- Subdivision:
- Linden Lea
ADDITIONAL INFORMATION
Consider remodeling or rebuilding your dream home on this spacious lot in the highly sought-after Linden Lea neighborhood. The area features new construction homes and beautifully updated properties. This home is within the Spring Branch ISD, surrounded by mature trees, and offers convenient access to the I-10 corridor. Located just outside the Spring Valley city limits, between Campbell and Blalock off Westview, the property boasts a traditional floor plan with five bedrooms, each with its own full bath. The sizable front and back yards enhance the home's appeal. The property is ready for remodeling or move-in. The lot is ideal for constructing your dream home. The property is being sold AS IS, and the seller will make no repairs, making the lot itself a valuable asset.
$599,000
7708 Cedel Drive Houston, TX 77055
- Type:
- Single Family
- Sq.Ft.:
- 2,108
- Status:
- Active
- Beds:
- 3
- Lot size:
- 0.1 Acres
- Year built:
- 2018
- Baths:
- 2.10
- MLS#:
- 50319289
- Subdivision:
- Silverbonnet Place
ADDITIONAL INFORMATION
A MUST-SEE! Stunning custom 3BD/2.5BA home in booming and highly desirable Spring Branch close to all major highways, the Heights, Galleria, Downtown, and Energy Corridor! Thoughtfully designed with high-end finishes throughout including extensive wood trim work, solid white oak wood flooring, marble bathroom floors, custom built-in dinette and office, JennAir SS appliances, whole house water filtration/softener system, and many more. Smart features include Ring security, MyQ garage, and Google thermostats. Charming courtyard, a completely fenced backyard, and 3 balconies. An extra-long driveway for your guests, and a 2-car garage with built-in cabinets, workbenches, and bicycle racks. This beauty is perfect for those who want privacy in an excellent location! Don't miss out on this one-of-a-kind opportunity - schedule your private showing today!
- Type:
- Single Family
- Sq.Ft.:
- 2,299
- Status:
- Active
- Beds:
- 3
- Lot size:
- 0.25 Acres
- Year built:
- 1978
- Baths:
- 2.10
- MLS#:
- 9105708
- Subdivision:
- Brighton Place
ADDITIONAL INFORMATION
This unique contemporary home is located in Brighton Place in the heart of Spring Valley. The spacious living room boasts plenty of natural lighting, perfect for relaxing and socializing. Enjoy casual meals in the sunny breakfast room or host formal gatherings in the dining room. The floor plan includes three spacious bedrooms and 2.5 bathrooms. Outdoor lighting system for the front, back and sides of the home. Plenty of space for gardening. Join a wonderful community and make Brighton Place your new home. Open concept: first owners were architects. Granite counters. Built-in bookcases and chests of drawers. Sprinkler system in front and back. Multiple french drains. Extensive outdoor lighting. New back fence. Double pane glass in sliding doors. Garage has heavy duty built-in storage racks.
- Type:
- Single Family
- Sq.Ft.:
- 3,119
- Status:
- Active
- Beds:
- 4
- Lot size:
- 0.05 Acres
- Year built:
- 2024
- Baths:
- 3.10
- MLS#:
- 23231258
- Subdivision:
- Somerset Green
ADDITIONAL INFORMATION
FIRST FLOOR LIVING! Built by Riverway Homes. Home is finally finished This residence offers 3119 sf of living space on 3 floors. Perfect for families with teenagers, live-in help or multi-generational family homes (En Suite 3rd floor Game Room/Optional living area). Patio sized lot offers green space and quaint covered courtyard-like area.
- Type:
- Single Family
- Sq.Ft.:
- 3,205
- Status:
- Active
- Beds:
- 4
- Lot size:
- 0.07 Acres
- Year built:
- 2015
- Baths:
- 3.10
- MLS#:
- 87985632
- Subdivision:
- Westview Manor
ADDITIONAL INFORMATION
Located in a gated community near parks, shopping, and entertainment, this property offers convenient access to Downtown, Galleria, and Energy Corridor. Featuring a fenced backyard with patio, community pool, and included washer, dryer, and refrigerator. The home boasts quartz countertops, engineered hardwoods throughout the home (no carpet), an island in the kitchen, open concept living spaces, first-floor living, a home office, and a game room. Enjoy a large primary walk-in closet with custom system, custom built-ins in the living room, and plenty of natural light from large windows with a north south exposure. Additional highlights include; great storage, high ceilings, and a family drop zone in the garage entry hall. Enjoy the convenience of the Marqee Entertainment Center which is one mile away with dining and entertainment options for the entire family.
$1,079,900
826 Dunleigh Meadows Lane Houston, TX 77055
- Type:
- Single Family
- Sq.Ft.:
- 3,383
- Status:
- Active
- Beds:
- 4
- Lot size:
- 0.04 Acres
- Year built:
- 2016
- Baths:
- 3.10
- MLS#:
- 93674547
- Subdivision:
- Somerset Green
ADDITIONAL INFORMATION
Luxurious residence in gated Somerset Green offering exquisite lake views! Perfectly situated this 4BR/3.5BA home overwhelms the senses with stucco exterior, lush landscaping, and grand architecture. Stepping inside, one is invited by a welcoming entry w/access to two secondary bedrooms/study. Enjoy sophicated elegance of 2nd floor living w/amber-hued hardwood floors & an outpour of natural light! Gourmet kitchen is well appointed w/standouts that include stainless steel Thermador appliances, ample cabinetry, sizable island, and wine bar alcove. Enjoy tree-lined lake views via second fl balcony. Retreat to 3rd level dedicated to primary suite w/posh & covetous en suite & spacious closet continuing the wood shutters detail! Fourth floor offers an envious space to include secondary bedroom w/full bath, gameroom/living room, wetbar & grand balcony w/endless lakefront views! Amenities include controlled access, swiming pool & pavillion, Bark Park, playground, picturesque walkways & canals!
- Type:
- Single Family
- Sq.Ft.:
- 1,700
- Status:
- Active
- Beds:
- 3
- Baths:
- 2.10
- MLS#:
- 31010142
- Subdivision:
- Regents Court
ADDITIONAL INFORMATION
Photos are REPRESENTATIVE!!!!This residence has 3 bedrooms, 2 Full and One ½ baths, and a 2-car garage. This floorplan is designed for entertaining with itâs true open concept design. Beautifully laid out floorplan, high ceilings, large closets, and a covered patio. Featuring a large master En-suite, the master bath is generously sized for the spa like master bath including a classic soaking tub and oversized tile surround walk-in shower. Conveniently located on the 2nd floor is the laundry room! Additional features include exterior gas grill connection, car charger, ceiling fans in all rooms, 2â blinds, vinyl wood plank throughout, and moreâ¦Come experience for yourself this beautiful design from Colina Homes. Come also view our furnished model home of the same floor plan. Estimated Completion is January 2025!
$495,000
1930 Antoine Drive Houston, TX 77055
- Type:
- Single Family
- Sq.Ft.:
- n/a
- Status:
- Active
- Beds:
- n/a
- Lot size:
- 0.06 Acres
- Baths:
- MLS#:
- 86059831
- Subdivision:
- Point Place
ADDITIONAL INFORMATION
This exceptional property in Spring Branch provides excellent accessibility to I-10, HWY 290, and the 610 Loop, and offers outstanding potential. The existing house is in disrepair and the property is being sold as-is for lot value only. Surrounded by a mix of residential and commercial development. Prospective buyers are encouraged to conduct thorough due diligence to ensure the site meets their specific needs.
- Type:
- Single Family
- Sq.Ft.:
- 2,173
- Status:
- Active
- Beds:
- 3
- Lot size:
- 0.2 Acres
- Year built:
- 1958
- Baths:
- 2.00
- MLS#:
- 27046439
- Subdivision:
- Afton Village Sec 01
ADDITIONAL INFORMATION
Perfect place to call home! Professionally repainted interior on 8/28/24 from top to bottom including kitchen cabinets! Large one-story residence located in a quiet, sought-after neighborhood near Awty School & Katy Frwy. Boasting a 3-year-old HVAC system, 3 yr. roof & flooring, double-paned windows & gutters, these upgrades will ensure comfort for years to come. Home features 3 spacious bdrms. Both formals provide ample space for entertaining, while the corner wood-burning fireplace adds a cozy touch. Well-maintained exterior not only offers a modern look but also long-lasting durability. The oversized backyard is ideal for outdoor activities or simply unwinding in a serene setting. A long driveway leads to a detached garage, offering plenty of parking space for you & your guests. Convenience is key w/ an interior laundry rm, making chores a breeze. Donât miss this opportunity to live in a fantastic location w/ easy access to top schools & highways. Never Flooded!
- Type:
- Single Family
- Sq.Ft.:
- 4,660
- Status:
- Active
- Beds:
- 5
- Year built:
- 2024
- Baths:
- 5.10
- MLS#:
- 81517149
- Subdivision:
- Spring Valley Village
ADDITIONAL INFORMATION
Estimated February 2025 completion. Custom home by Partners in Building. Construction Beginning Soon. Still time to customize selections! This stunning 5-bedroom, 5.5-bathroom residence offers an impressive 4,660 sq ft of living space. The main floor features a study, providing the perfect retreat for work or relaxation, and a conveniently located secondary bedroom downstairs, ideal for guests. The kitchen boasts modern appliances, ample counter space, and a walk-in pantry. The primary bedroom is a true oasis, with a huge walk-in closet and a spa-like ensuite bathroom, creating the perfect retreat after a long day. Upstairs, you'll discover a game room and a versatile media/flex room along with three additional bedrooms, each with its own ensuite bathroom, ensure that everyone in the family has their own private space. Located in Spring Valley Village-Houston, this home enjoys the charm of a tranquil suburban setting while being just minutes away from the vibrant energy of the city.
$1,250,000
1615 Glourie Drive Houston, TX 77055
- Type:
- Single Family
- Sq.Ft.:
- 3,208
- Status:
- Active
- Beds:
- 3
- Lot size:
- 0.2 Acres
- Year built:
- 2010
- Baths:
- 2.10
- MLS#:
- 60722683
- Subdivision:
- Glenmore Forest
ADDITIONAL INFORMATION
This exquisite one-story brick home, on a corner lot, exudes elegance and charm. As you step through the grand foyer, you're greeted by a spacious, light filled layout and soaring ceilings throughout. To the left, French doors open into a sophisticated study, while a formal dining room to the right was made for festive celebrations. The heart of the home is the cook's kitchen, featuring expansive granite countertops, huge walk-in pantry, butlerâs pantry, a gas range, and a convenient breakfast bar open to the breakfast area. The open layout connects the kitchen and living creating a sense of unity and ease in daily living. The luxurious primary retreat offers a sitting area and a spa-like bath with a jetted soaking tub, large shower, double vanities, two water closets, and two generous walk-in closets. Two additional bedrooms share a Jack and Jill bath. Large utility rm with sink. This home also boasts a 2023 roof, a generator, and is zoned to Memorial High School.
- Type:
- Single Family
- Sq.Ft.:
- 3,033
- Status:
- Active
- Beds:
- 4
- Year built:
- 2024
- Baths:
- 3.10
- MLS#:
- 67870325
- Subdivision:
- Spring Branch
ADDITIONAL INFORMATION
FIRST FLOOR LIVING AT IT'S FINEST! This provides your kitchen/dining/living room on the first floor while giving you privacy for all the bedrooms on the 2nd & 3rd floor. Step outside to discover the extraordinary depth of the oversized lot (25' x 152'), a rare find in the city. This expansive backyard is a blank canvas for your landscaping dreams, whether it be a lush garden, an outdoor kitchen, a pool, or a private oasis for relaxation. ROC Home's ROClake floor plan features an extremely versatile, open and functional floor plan. This floor plan features 4 bedrooms, 3.5 bath rooms including large game room on the 3rd floor. Spring Branch is minutes to the newly renovated Memorial Park Conservatory, White Oak & Buffalo Bayou Greenway Parks & Trails, and plenty of Restaurants and Retail. Minutes to Downtown Houston, Galleria, and easy assess to I-10, 610, and 290. Home is MOVE IN READY
$1,350,000
9606 Maribelle Way Houston, TX 77055
- Type:
- Single Family
- Sq.Ft.:
- 4,318
- Status:
- Active
- Beds:
- 4
- Lot size:
- 0.19 Acres
- Year built:
- 2024
- Baths:
- 4.10
- MLS#:
- 54805040
- Subdivision:
- Long Point Woods
ADDITIONAL INFORMATION
Welcome to your dream home! This stunning 4-bedroom, 4.5-bathroom, plus office downstairs masterpiece is where modern luxury meets timeless elegance. With over 4,300 sq ft of meticulously designed living space, this transitional-style home, to be completed October 2024, offers the perfect blend of comfort & sophistication. Step inside & be greeted by an open-concept layout that flows effortlessly from room to room, bathed in natural light. The gourmet kitchen is a chef's delight, featuring top-of-the-line appliances & a spacious island, perfect for entertaining. Retreat to the expansive primary suite on the first floor, complete with a spa-like ensuite bathroom that promises relaxation. Each additional bedroom offers its own private bath, ensuring comfort & privacy for all. Outside, the 8,184 sq ft lot provides ample space for outdoor gatherings, gardening, or simply enjoying a sunny afternoon. This is more than just a homeâit's a lifestyle. Don't miss the chance to make it yours!
- Type:
- Single Family
- Sq.Ft.:
- 1,814
- Status:
- Active
- Beds:
- 3
- Year built:
- 2024
- Baths:
- 2.10
- MLS#:
- 73858324
- Subdivision:
- Pech Lndg
ADDITIONAL INFORMATION
Introducing a stunning new construction in the heart of Spring Branch, Houston! This two-story home, estimated to be completed by the end of March 2024, offers 3 spacious bedrooms and 2.5 bathrooms. The open floor plan features a gourmet kitchen with quartz countertops that seamlessly blends style and functionality. The home comes with a 2-car garage, providing ample space for parking and storage. The compact backyard is perfect for those seeking a low-maintenance outdoor space, while the private driveway adds an extra layer of convenience and privacy. Located in the vibrant Spring Branch neighborhood, this home offers the perfect balance of city living and suburban tranquility. Don't miss out on this opportunity in one of Houstonâs fastest growing neighborhoods. Schedule your viewing today!
- Type:
- Single Family
- Sq.Ft.:
- 2,281
- Status:
- Active
- Beds:
- 3
- Lot size:
- 0.06 Acres
- Year built:
- 2002
- Baths:
- 2.10
- MLS#:
- 76960003
- Subdivision:
- Park At Shady Villa
ADDITIONAL INFORMATION
Welcome to this charming, freestanding brick home situated on a corner lot in a gated Spring Branch enclave. Boasting 2,281 square feet, this 2003-built home is open and bright with numerous windows covered with plantation shutters. The versatile floor plan offers first-floor living and dining with three bedrooms and a utility room on the second floor. Interior features include hardwood floors, crown molding, and a chef's kitchen with granite counters, an island, subway tile backsplash, a gas cooktop, and stainless appliances. The kitchen opens to the living area with a fireplace, while the front dining room could double as an office. The second-level primary suite features an en-suite bath with a spa tub, separate shower, double vanities, and a custom walk-in closet. Enjoy the sizable, fenced backyard with wood deck and plenty of green space. With easy access to the Galleria and Downtown, this property is a must-see. HOA includes water, sewer, trash, gate and lawn maintenance.
- Type:
- Land
- Sq.Ft.:
- n/a
- Status:
- Active
- Beds:
- n/a
- Lot size:
- 0.44 Acres
- Baths:
- MLS#:
- 35621658
- Subdivision:
- Long Point Woods Sec 03
ADDITIONAL INFORMATION
Build your dream home on this large spacious corner lot (19105 SF) located in Spring Branch area. No HOA fee. Zoned to Spring Branch ISD. Close proximity to numerous amenities (City Center, Memorial City Mall, Costco, HEB, and many more). Easy access to I-10, Beltway 8, and Westpark Tollway.
- Type:
- Single Family
- Sq.Ft.:
- 1,978
- Status:
- Active
- Beds:
- 4
- Year built:
- 1957
- Baths:
- 3.00
- MLS#:
- 64707352
- Subdivision:
- Springdale Sec 02
ADDITIONAL INFORMATION
A special home with an abundance of entertaining and family space, two dining areas, two living areas, a screened in back patio, and a fourth bedroom that could be an office, game room media room, or mother in law suite with full kitchen with separate bath with step-in shower. Located on one of the best streets in the area, it is within a short walking distance to the elementary school and the middle school, as well as a very large park. High efficiency HVAC, Bosch dishwasher and LG washer and dryer. All windows have window coverings and the front bedrooms have plantation shutters. Just add your furniture and begin enjoying your new home.
- Type:
- Single Family
- Sq.Ft.:
- 1,801
- Status:
- Active
- Beds:
- 3
- Year built:
- 2024
- Baths:
- 2.10
- MLS#:
- 54582889
- Subdivision:
- Pech Lndg
ADDITIONAL INFORMATION
Introducing a stunning new construction in the heart of Spring Branch, Houston! This two-story home, estimated to be completed by the end of Aug 2024, offers 3 spacious bedrooms and 2.5 bathrooms. The open floor plan features a gourmet kitchen with quartz countertops that seamlessly blends style and functionality. The home comes with a 2-car garage, providing ample space for parking and storage. The compact backyard is perfect for those seeking a low-maintenance outdoor space, while the private driveway adds an extra layer of convenience and privacy. Located in the vibrant Spring Branch neighborhood, this home offers the perfect balance of city living and suburban tranquility. Don't miss out on this opportunity in one of Houstonâs fastest growing neighborhoods. Refrigerator, washer & dryer shown are optional upgrades. LVP on lower level is standard. LVP in bedrooms in an upgrade **
- Type:
- Single Family
- Sq.Ft.:
- 1,801
- Status:
- Active
- Beds:
- 3
- Year built:
- 2024
- Baths:
- 2.10
- MLS#:
- 14181614
- Subdivision:
- Pech Lndg
ADDITIONAL INFORMATION
Introducing a stunning new construction in the heart of Spring Branch, Houston! This two-story home, estimated to be completed by the end of Aug 2024, offers 3 spacious bedrooms and 2.5 bathrooms. The open floor plan features a gourmet kitchen with quartz countertops that seamlessly blends style and functionality. The home comes with a 2-car garage, providing ample space for parking and storage. The compact backyard is perfect for those seeking a low-maintenance outdoor space, while the private driveway adds an extra layer of convenience and privacy. Located in the vibrant Spring Branch neighborhood, this home offers the perfect balance of city living and suburban tranquility. Don't miss out on this opportunity in one of Houstonâs fastest growing neighborhoods. Refrigerator, washer & dryer shown are optional upgrades. LVP on lower level is standard. LVP in bedrooms in an upgrade **
- Type:
- Single Family
- Sq.Ft.:
- 3,330
- Status:
- Active
- Beds:
- 3
- Lot size:
- 0.04 Acres
- Year built:
- 2019
- Baths:
- 3.10
- MLS#:
- 5715506
- Subdivision:
- Somerset Green
ADDITIONAL INFORMATION
Nestled within the serene confines of Somerset Greenâs secure Inner Loop enclave, this exquisite 4-story canal front home built by Pelican Builders offers a bespoke design enriched with modern conveniences. The home is equipped with cutting-edge smart features, including Control 4 lighting & sound, ensuring seamless entertainment and relaxation. 2nd floor gourmet Kitchen boasts custom Quartz counters, high-end stainless-steel appliances, and opens into the Formal Dining Room and Formal Living Room with custom lit built-ins, cast stone fireplace and views overlooking the water. Bright 3rd floor Primary with automated shades, luxurious en-suite bath and expansive custom closet. 4th floor media/secondary bedroom, flex room and large covered terrace overlooking the community. Soaring ceilings and elevator to all 4 floors. This home embodies sophistication and comfort, inviting you to experience a lifestyle of unparalleled elegance at 839 Blackshire Lane.
- Type:
- Land
- Sq.Ft.:
- n/a
- Status:
- Active
- Beds:
- n/a
- Lot size:
- 0.55 Acres
- Baths:
- MLS#:
- 10467423
- Subdivision:
- Ridgeley Place Add
ADDITIONAL INFORMATION
One of the largest and most desirable lots in Hilshire Village. Very nice, recently remodeled existing home was damaged during the May 'derecho' storm event, but is repairable if so desired. Call for damage details and/or pre-damage photos if interested. Very nice existing pool, hot tub, outdoor patio and guest house in backyard.
- Type:
- Single Family
- Sq.Ft.:
- 2,352
- Status:
- Active
- Beds:
- 3
- Lot size:
- 0.21 Acres
- Year built:
- 2024
- Baths:
- 3.00
- MLS#:
- 2711232
- Subdivision:
- Long Point Oaks
ADDITIONAL INFORMATION
Beautifully Appointed Custom Designed Family Home Nestled in the Heart of this Vibrant Spring Branch Community. This Modern Gem offers 3 Bedrooms-3 Full Baths. It is Perfect for Entertaining & Daily Living with an Open Island Kitchen at the Heart of the Home that features Stainless Appliances, Quartz Countertops, & 42" Cabinetry. The Cozy Den is a Perfect Gathering Spot with Luxury Plank Flooring accented by the Inviting Glow of a Carbon-Free Electric Fireplace. Master Retreat boasts an Ensuite Bath w/ Dual-Sink Vanity, Seamless Glass Shower & Spacious Walk-In Closet. Secondary Bedrooms offer Generous Closet Space & a Dedicated Bath. Flexible Living Area will be Ideal as a Home Office or Guest Room. Enjoy the Private Outdoor Space w/ 20' x 8' Covered Patio & Fenced Backyard. Bordered by Beltway 8 to its West and 610 to the East, you will be 15 minutes from most Houston Attractions including Dining, Shopping & Entertainment Venues! Zoned to Spring Branch ISD.
- Type:
- Condo
- Sq.Ft.:
- 980
- Status:
- Active
- Beds:
- 2
- Year built:
- 1980
- Baths:
- 2.00
- MLS#:
- 56482134
- Subdivision:
- Spring Point Condo Ph 02
ADDITIONAL INFORMATION
Beautifully renovated ground-level condo in the heart of Spring Branch. This home offers an opulent custom kitchen, boasting ample storage, soft-close cabinets & drawers, pristine quartz countertops, & a striking new backsplash. Indulge in the customized pantry, chic coffee bar, porcelain tile floors, farmhouse sink, & new stainless steel appliances, with a refrigerator included. The luxurious new bathrooms feature new vanities with soft-close cabinetry, porcelain tile, high-end fixtures, & modern toilets. The primary bathroom offers a walk-in shower framed by sleek sliding glass doors. The primary bedroom includes new ceramic tile floors & an impressive walk-in closet. The utility room is equipped for a full-size stackable washer & dryer. The living room has ceramic flooring & a fireplace. Step outside to your private patio with additional outdoor storage. Move-in ready, this distinguished condo includes access to two exclusive pools & is surrounded by the latest developments.
| Copyright © 2024, Houston Realtors Information Service, Inc. All information provided is deemed reliable but is not guaranteed and should be independently verified. IDX information is provided exclusively for consumers' personal, non-commercial use, that it may not be used for any purpose other than to identify prospective properties consumers may be interested in purchasing. |
Houston Real Estate
The median home value in Houston, TX is $182,500. This is lower than the county median home value of $190,000. The national median home value is $219,700. The average price of homes sold in Houston, TX is $182,500. Approximately 38.47% of Houston homes are owned, compared to 50.48% rented, while 11.05% are vacant. Houston real estate listings include condos, townhomes, and single family homes for sale. Commercial properties are also available. If you see a property you’re interested in, contact a Houston real estate agent to arrange a tour today!
Houston, Texas 77055 has a population of 2,267,336. Houston 77055 is less family-centric than the surrounding county with 30.75% of the households containing married families with children. The county average for households married with children is 35.57%.
The median household income in Houston, Texas 77055 is $49,399. The median household income for the surrounding county is $57,791 compared to the national median of $57,652. The median age of people living in Houston 77055 is 32.9 years.
Houston Weather
The average high temperature in July is 93.3 degrees, with an average low temperature in January of 43.5 degrees. The average rainfall is approximately 52 inches per year, with 0 inches of snow per year.
