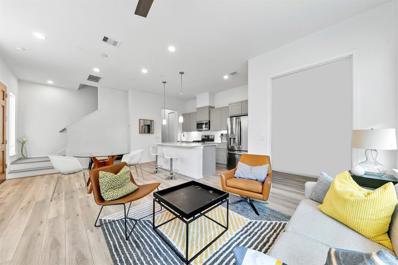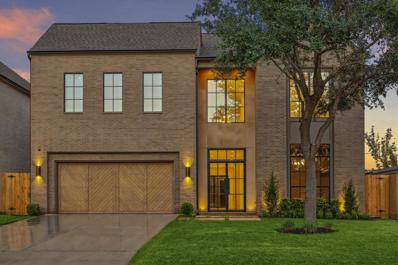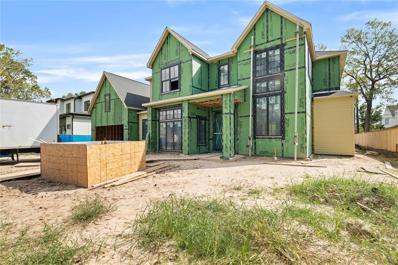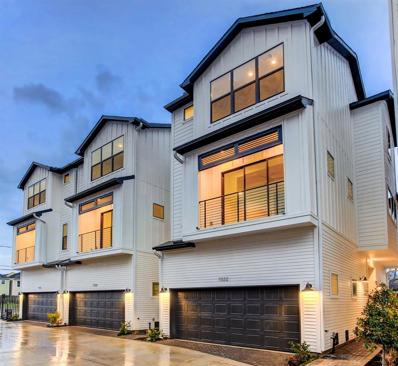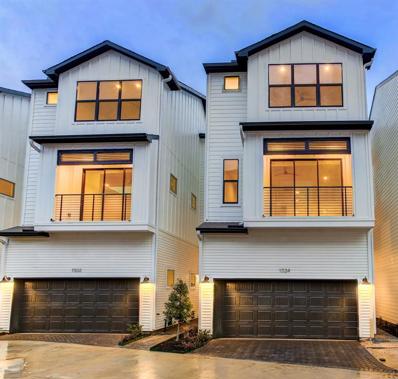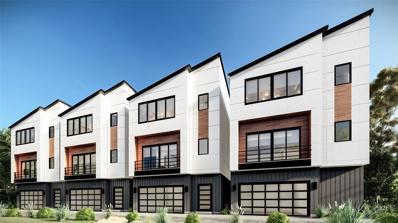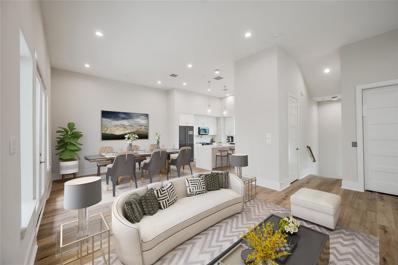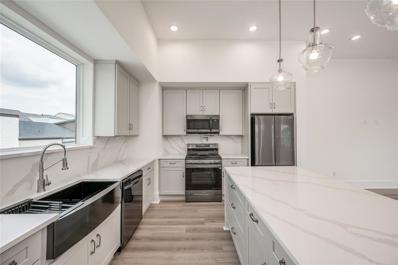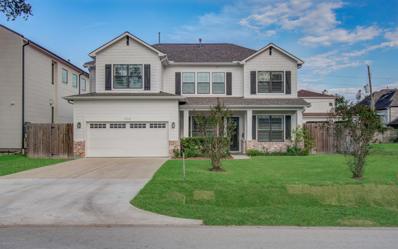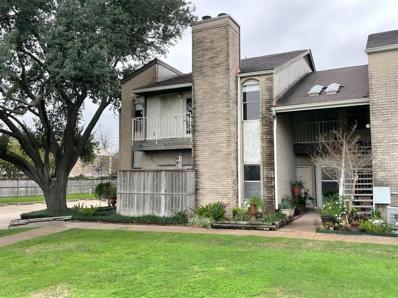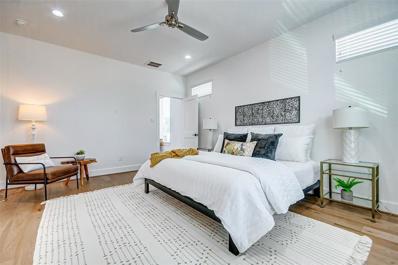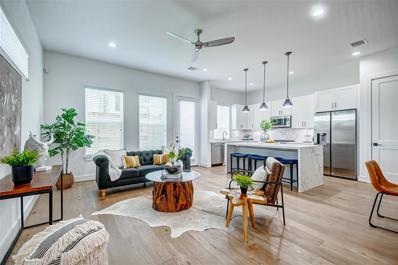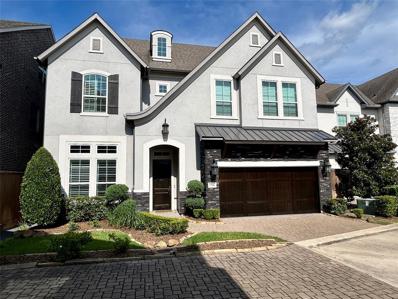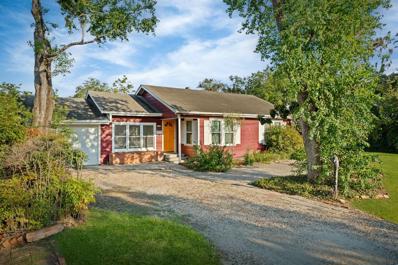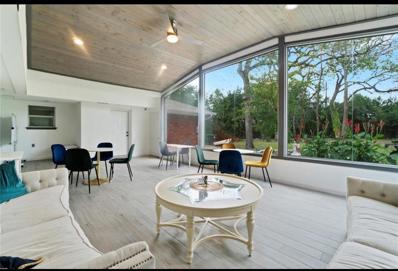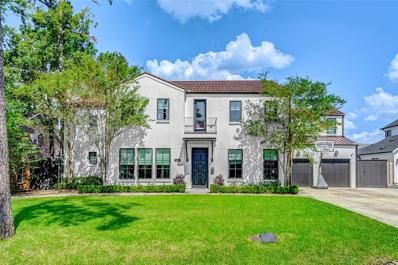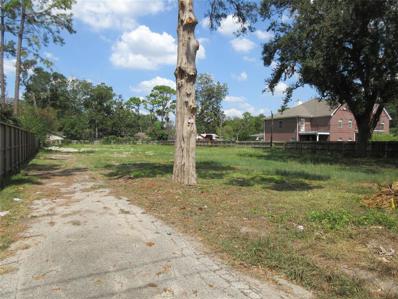Houston TX Homes for Rent
- Type:
- Single Family
- Sq.Ft.:
- 1,548
- Status:
- Active
- Beds:
- 3
- Lot size:
- 0.04 Acres
- Year built:
- 2021
- Baths:
- 2.10
- MLS#:
- 3906788
- Subdivision:
- Spring Valley Court
ADDITIONAL INFORMATION
Centrally located recently built home in the Spring Valley Court gated community. enclave. Conveniently located minutes away from Highway I-10 and zoned to highly desirable Valley Oaks Elementary, Spring Branch Middle, and Memorial High School. This floor-plan has an open first floor living with bedrooms up. Designer finishes are throughout the home with great details and abundant light. The kitchen features quartz countertops, modern shaker cabinetry, upgraded tiling, and much more. This 3 bedroom, 2.5 bath home also includes a loft/game-room and pocket office.
- Type:
- Single Family
- Sq.Ft.:
- 1,925
- Status:
- Active
- Beds:
- 3
- Year built:
- 2024
- Baths:
- 2.10
- MLS#:
- 26209178
- Subdivision:
- Regents Court
ADDITIONAL INFORMATION
This amazing 3-story residence has 3 bedrooms, 2 Full and One ½ baths, 2 Flex Spaces and a 2-car garage. This floorplan is designed for entertaining with itâs true open concept design. Beautifully laid out floorplan, high ceilings, large closets, and an extra wide covered patio. The entire 2nd floor features a flex space, and a large master En-suite, the master bath is generously sized for the spa like master bath including a free-standing antique style soaking tub overlooked by its large walk-in tile surround shower. The huge dual sided master closet conveniently opens to the 2nd floor laundry room! Additional features include exterior gas grill connection, car charger, ceiling fans in all rooms, 2â blinds, vinyl wood plank throughout, and moreâ¦. Come experience for yourself the beautiful designs from Colina Homes. Photos are REPRESENTATIVE!!!! Estimated completion is December 2024.
$470,000
2138 Delery Drive Houston, TX 77055
- Type:
- Single Family
- Sq.Ft.:
- 1,351
- Status:
- Active
- Beds:
- 3
- Lot size:
- 0.49 Acres
- Year built:
- 1956
- Baths:
- 2.00
- MLS#:
- 89409927
- Subdivision:
- Springdale
ADDITIONAL INFORMATION
Discover your dream homeâ??s canvas in Spring Branch with no HOA! This expansive 21,469-square-foot lot offers endless possibilities for a custom and outdoor build. The existing home provides a comfortable living space while you plan your future masterpiece. Enjoy convenient access to nearby schools, shops, and eateries. Donâ??t miss the video tour! Measurements are approximate and for marketing purposes only. Buyers should verify independently. Several luxurious new homes were recently built in the neighborhood.
$1,870,000
1742 Bayram Drive Houston, TX 77055
Open House:
Saturday, 11/16 1:00-4:00PM
- Type:
- Single Family
- Sq.Ft.:
- 5,220
- Status:
- Active
- Beds:
- 4
- Lot size:
- 0.19 Acres
- Year built:
- 2024
- Baths:
- 3.10
- MLS#:
- 51240647
- Subdivision:
- Spring Oaks R/P
ADDITIONAL INFORMATION
Stunning new construction by Elevare Developments! Luxury meets intercity living zoned to highly sought after Valley Oaks Elementary and Memorial High. Curated design by Jordan Newton Interiors with high end finishes throughout. From the moment you walk in, you will be greeted with a grand 23-foot foyer and living room. Thermador appliances and open floor concept that has been well thought out for an entertainment paradise. First floor features a fully insulated oversized two car garage; master suite situated along one side of the house with an expansive closet that is connected to a large utility room; summer kitchen/patio; study; kitchen open to dining room, butler pantry and family room. The second floor features a large game room, additional utility room, three secondary bedrooms with walk-in closets; large media room with full wet bar and separate av closet; flex/gym and an additional bonus room that can be used as a second study or storage room.
$1,425,000
6606 Wharton Street Houston, TX 77055
- Type:
- Single Family
- Sq.Ft.:
- 4,206
- Status:
- Active
- Beds:
- 5
- Year built:
- 2024
- Baths:
- 5.00
- MLS#:
- 47868292
- Subdivision:
- Westview Terrace
ADDITIONAL INFORMATION
Est completion end of 2024! Customize your DREAM HOME, selections left to be made. Located in the trending Westview Terrace. Absolutely stunning home by Cunningham built to the highest standards & craftmanship. Super Engery Efficient, Spray foam insulation, High end appliances, custom cabinetry, tankless H2O. Luxurious primary bed down with vaulted ceiling & white oak beam, primary bath showcases dual vanities, soaking tub, & walk in shower with dual shower heads, elegant primary his/her closet. First floor is an entertainers paradise boasting guest suite, study, oversize family room with wet bar & custom fireplace, dining room offset from kitchen, mud room with secondary desk near garage. Second floor displays 3 secondaries with walk-in closets & en-suite baths, spacious game room, flex/exercise room. Covered patio and large backyard w/ room for a pool! SBISD Buyer/buyer's agent to verify all specs and features. Builder requests all showings to be accompanied due to the construction
- Type:
- Single Family
- Sq.Ft.:
- 5,539
- Status:
- Active
- Beds:
- 6
- Lot size:
- 0.27 Acres
- Baths:
- 6.10
- MLS#:
- 82528717
- Subdivision:
- Hilshire Manor
ADDITIONAL INFORMATION
Welcome to a dream home that has it ALL! The latest vision from Aspire Fine Homes offers everything you could want and more in a gorgeous, transitional design tucked in the middle of Hilshire Village! This spectacular, open-concept plan boasts 5 dedicated bedrooms with master & guest suites downstairs, 3 ensuite secondaries upstairs, a huge 2nd floor flex room (media or bedroom 6), as well as a formal ground floor study that could even be bedroom 7 â?¦ all served by 6 full baths and a powder room! The open kitchen, living, and dining space enjoys panoramic views of the expansive covered patio and backyard as well as easy access to the open bar and private working pantry! Tucked behind the 3-car garage is your opulent, 950sf master suite that features cathedral ceilings, oversized his/hers closet, soaker tub, walk-in shower, water closet, and incredible privacy! Completing the perfect plan are a convenient mudroom, well-lit and equipped utility room, and a huge 23x19 upstairs game room!
Open House:
Wednesday, 11/13 12:00-5:00PM
- Type:
- Single Family
- Sq.Ft.:
- 1,799
- Status:
- Active
- Beds:
- 3
- Year built:
- 2024
- Baths:
- 3.10
- MLS#:
- 58522115
- Subdivision:
- Kolbe Square
ADDITIONAL INFORMATION
Presenting City Choice Homes newest community in Spring Branch, Kolbe Square! Featuring this freestanding 3-level residence w private yard within close proximity to the cityâ??s most desired dining & attractions. The home showcases a fresh aesthetic w 3 oversized bedrooms, 3.5 baths + a massive balcony plumbed for water & gas. Enter the foyer open to all three levels leading to a en-suite guest room accessing the oversized backyard. Ascend to the 2nd level boasting a sunlit Great Room spanning over 30â?? opening to the balcony & a kitchen outfitted w top tier appliances, shaker style cabinetry & quartz countertops & an expansive flush bar top island. 3rd level: Ownerâ??s suite, en-suite guest room & utility room. The Owners wing features coffered 10â?? ceilings & dual massive walk-in closets w built-ins. The ownerâ??s bath consists of dual elongated vanities trimmed with high-end plumbing fixtures & a substantial glass-enclosed shower & private water closet. End of October 2024 Completion!
Open House:
Wednesday, 11/13 12:00-5:00PM
- Type:
- Single Family
- Sq.Ft.:
- 1,851
- Status:
- Active
- Beds:
- 3
- Year built:
- 2024
- Baths:
- 3.10
- MLS#:
- 62201209
- Subdivision:
- Kolbe Square
ADDITIONAL INFORMATION
Presenting City Choice Homes newest community in Spring Branch, Kolbe Square! Featuring this freestanding 3-level residence w private yard within close proximity to the cityâ??s most desired dining & attractions. The home showcases a fresh aesthetic w 3 oversized bedrooms, 3.5 baths + a covered balcony plumbed for water & gas. Enter the foyer open to all three levels leading to a en-suite guest room accessing the sizable yard. Ascend to the 2nd level boasting a sunlit Great Room spanning over 30â?? opening to the balcony & a kitchen outfitted w top tier appliances, shaker style cabinetry & quartz countertops & an expansive flush bar top island. 3rd level: Ownerâ??s suite, en-suite guest room & utility room. The Owners wing features coffered 10â?? ceilings & dual massive walk-in closets w built-ins. The ownerâ??s bath consists of dual elongated vanities trimmed with high-end plumbing fixtures & a substantial glass-enclosed shower & private water closet. End of October 2024 Completion!
Open House:
Wednesday, 11/13 12:00-5:00PM
- Type:
- Single Family
- Sq.Ft.:
- 1,851
- Status:
- Active
- Beds:
- 3
- Year built:
- 2024
- Baths:
- 3.10
- MLS#:
- 92060176
- Subdivision:
- Kolbe Square
ADDITIONAL INFORMATION
Presenting City Choice Homes newest community in Spring Branch, Kolbe Square! Featuring this outstanding 3-level residence w private yard within close proximity to the cityâ??s most desired dining & attractions. The home showcases a fresh aesthetic w 3 oversized bedrooms, 3.5 baths + a covered balcony plumbed for water & gas. Enter the foyer open to all three levels leading to a en-suite guest room accessing the oversized backyard. Ascend to the 2nd level boasting a sunlit Great Room spanning over 30â?? opening to the balcony & a kitchen outfitted w top tier appliances, shaker style cabinetry & quartz countertops & an expansive flush bar top island. 3rd level: Ownerâ??s suite, en-suite guest room & utility room. The Owners wing features coffered 10â?? ceilings & dual massive walk-in closets w built-ins. The ownerâ??s bath consists of dual elongated vanities trimmed with high-end plumbing fixtures & a substantial glass-enclosed shower & private water closet. End of October 2024 Completion!
- Type:
- Single Family
- Sq.Ft.:
- 2,614
- Status:
- Active
- Beds:
- 3
- Year built:
- 2024
- Baths:
- 3.10
- MLS#:
- 3329325
- Subdivision:
- Shadyvilla Annex Sec 02
ADDITIONAL INFORMATION
Introducing a modern masterpiece in the heart of Spring Valley! Developed by Reil and built by DC Pines, this collection of 4 single-family homes boasts 3 bedrooms, 3.5 baths, and jaw-dropping high ceilings. The first floor offers a spacious bedroom with a full bath, perfect for guests or a home office. Head upstairs to discover a luxurious open-concept living space. The chef's kitchen shines with state-of-the-art stainless steel appliances, a massive quartz island, custom cabinetry, and plenty of back counter space alongside custom cabinets. The dining section sits and overlooks the living room that opens to sliding glass doors that lead to your private balcony. The primary suite impresses with 12-ft ceilings, a spa-like ensuite featuring dual sinks, a frameless shower, a stand-alone tub, and a walk-in closet. Welcome home!
- Type:
- Single Family
- Sq.Ft.:
- 2,756
- Status:
- Active
- Beds:
- 4
- Lot size:
- 0.04 Acres
- Year built:
- 2024
- Baths:
- 4.10
- MLS#:
- 66692953
- Subdivision:
- Vele Commons
ADDITIONAL INFORMATION
SPRING BRANCH NEW CONSTRUCTION in GATED COMMUNITY- Zoned to the highly desirable Valley Oaks Elementary, Spring Branch Middle and Memorial High. This contemporary freestanding home is the epitome of luxury and style, featuring an ELEVATOR accessible to all four floors and ALL APPLIANCES INCLUDED! This unit is located on the end, giving it long distance views from the roof top deck. The second floor's open and spacious living area boasts high ceilings and a spacious balcony. The gourmet kitchen is equipped with sleek black-toned stainless steel appliances, quartz countertops and a generous island, perfect for hosting gatherings and dinners. There are four spacious bedrooms, each with its own en-suite bath.The primary retreat defines luxury living with two walk-in closets and a spa-like bathroom featuring a soaking tub and an oversized shower. On the top floor, a large bonus room with a dry bar opens onto a spectacular rooftop deck. Easy access to Downtown, the Galleria and City Center.
- Type:
- Single Family
- Sq.Ft.:
- 1,935
- Status:
- Active
- Beds:
- 3
- Lot size:
- 0.04 Acres
- Year built:
- 2024
- Baths:
- 3.10
- MLS#:
- 47381616
- Subdivision:
- Vele Commons
ADDITIONAL INFORMATION
SPRING BRANCH NEW CONSTRUCTION-Zoned to the highly desirable Valley Oaks Elementary, Spring Branch Middle and Memorial High Schools.This stunning 3-story contemporary boasts unparalleled luxury and style with high end features and all appliances included! The first floor features a spacious en-suite bedroom. The second floor open concept living area features abundant windows and soaring ceilings and opens onto a large covered balcony. The gourmet kitchen is equipped with sleek black-toned stainless steel appliances, quartz countertops and a generous island with plenty of additional storage. Two en-suite bedrooms are on the third floor including a primary retreat that boasts two walk-in closets and a spa-like bathroom with a soaking tub and a separate shower. The laundry room comes equipped with a full size washer and dryer. Easy access to Downtown, the Galleria and City Center and the Energy Corridor.
$1,065,000
1312 Zora Street Houston, TX 77055
- Type:
- Single Family
- Sq.Ft.:
- 3,141
- Status:
- Active
- Beds:
- 4
- Lot size:
- 0.17 Acres
- Year built:
- 2019
- Baths:
- 3.10
- MLS#:
- 75662617
- Subdivision:
- Westview Terrace
ADDITIONAL INFORMATION
Beautiful home nestled in the Spring Branch area and zoned to Memorial High School! Great floorplan, family room has lots of natural lights with high ceiling and large gallery windows. Kitchen has large island looking onto the family room with new vent hood. Primary bedroom has large walk-in closet, double sinks, walk in shower & separate tub. First floor study has French doors and deep closet perfect for storage. Upstairs include a large open game room and three nicely sized bedrooms with walk in closets. The home also comes with security cameras, shutters and new paint of inside walls. Great outdoor space with covered patios and a pool sized backyard. No Flooding. Available for immediate move in.
- Type:
- Condo
- Sq.Ft.:
- 927
- Status:
- Active
- Beds:
- 2
- Year built:
- 1983
- Baths:
- 1.00
- MLS#:
- 16940752
- Subdivision:
- Spring Point 02 Condo Ph 03
ADDITIONAL INFORMATION
Investor Special â Freshly Renovated Home in Spring Branch This beautifully renovated home, with updates completed recently, comes with a tenant in place until February 2025, offering immediate rental income. Located in the highly sought-after Spring Branch area, this property is perfect for investors looking for a solid opportunity in a prime location. Don't miss out on this great chance to invest in a well-maintained home with steady cash flow!
- Type:
- Single Family
- Sq.Ft.:
- 1,819
- Status:
- Active
- Beds:
- 3
- Year built:
- 2024
- Baths:
- 2.10
- MLS#:
- 71563833
- Subdivision:
- Johanna Place
ADDITIONAL INFORMATION
Welcome to Johanna Place! A community by BBZ Development. These modern craftsman homes blend classic architectural elements with contemporary design, offering a balance of style and functionality. Boasting meticulous craftsmanship and attention to detail, these residences exude warmth and sophistication. Upon entering, you are greeted by an open-concept layout flooded with natural light, creating a flow between the living spaces. The interior design showcases a contemporary aesthetic with elegant finishes, including hardwood floors, smooth textured paint with a level 3 finish, and designer fixtures. The kitchen is equipped with Samsung SS appliances and quartz countertops with waterfall features. The master suite has a spa-like ensuite bathroom and a walk-in closet. High-quality construction and attention to detail ensure long-lasting durability and low maintenance, providing peace of mind for homeowners. The address to the site is 1908 Johanna Drive Houston TX 77055.
- Type:
- Single Family
- Sq.Ft.:
- 1,753
- Status:
- Active
- Beds:
- 3
- Year built:
- 2024
- Baths:
- 2.10
- MLS#:
- 21295958
- Subdivision:
- Johanna Place
ADDITIONAL INFORMATION
Welcome to Johanna Place! A community by BBZ Development. These modern craftsman homes blend classic architectural elements with contemporary design, offering a balance of style and functionality. Boasting meticulous craftsmanship and attention to detail, these residences exude warmth and sophistication. Upon entering, you are greeted by an open-concept layout flooded with natural light, creating a flow between the living spaces. The interior design showcases a contemporary aesthetic with elegant finishes, including hardwood floors, smooth textured paint with a level 3 finish, and designer fixtures. The kitchen is equipped with Samsung SS appliances and quartz countertops with waterfall features. The master suite has a spa-like ensuite bathroom and a walk-in closet. High-quality construction and attention to detail ensure long-lasting durability and low maintenance, providing peace of mind for homeowners.
- Type:
- Single Family
- Sq.Ft.:
- 1,753
- Status:
- Active
- Beds:
- 3
- Year built:
- 2024
- Baths:
- 2.10
- MLS#:
- 17311169
- Subdivision:
- Johanna Place
ADDITIONAL INFORMATION
Welcome to Johanna Place! A community by BBZ Development. These modern craftsman homes blend classic architectural elements with contemporary design, offering a balance of style and functionality. Boasting meticulous craftsmanship and attention to detail, these residences exude warmth and sophistication. Upon entering, you are greeted by an open-concept layout flooded with natural light, creating a flow between the living spaces. The interior design showcases a contemporary aesthetic with elegant finishes, including hardwood floors, smooth textured paint with a level 3 finish, and designer fixtures. The kitchen is equipped with Samsung SS appliances and quartz countertops with waterfall features. The master suite has a spa-like ensuite bathroom and a walk-in closet. High-quality construction and attention to detail ensure long-lasting durability and low maintenance, providing peace of mind for homeowners.
- Type:
- Single Family
- Sq.Ft.:
- 3,887
- Status:
- Active
- Beds:
- 5
- Lot size:
- 0.09 Acres
- Year built:
- 2018
- Baths:
- 4.10
- MLS#:
- 86933013
- Subdivision:
- Springwood Manor
ADDITIONAL INFORMATION
This well maintained home is located within a gated community inside of an established Spring Branch neighborhood. Home is zoned to the very desirable and highly rated SBISD schools. First floor has an open floor plan which includes the kitchen, dining area, and living space. Kitchen includes floor to ceiling cabinetry (11 ft ceilings), energy efficient stainless steel appliances, and walk in pantry. Dining area includes a dry bar equipped with wine refrigerator and additional cabinets above. Multiple large windows located in dining and living rooms allow natural light to floor throughout the first floor. Primary bedroom and three secondary bedrooms located on 2nd floor. Third floor consists of game room with wet bar, the fifth bedroom, and full bathroom. Home has lots of premium features which include stylish lighting fixtures, plantation shutters, and more. Large outdoor covered patio. HOA fees include water, trash service, and yard maintenance.
$419,900
2044 Thonig Road Houston, TX 77055
- Type:
- Land
- Sq.Ft.:
- n/a
- Status:
- Active
- Beds:
- n/a
- Baths:
- MLS#:
- 21002189
- Subdivision:
- LONG POINT MANOR
ADDITIONAL INFORMATION
LOCATION! LOCATION! LOCATION! One of Houston's fastest growing neighborhoods with new homes and townhomes going up all around this property. Perfect opportunity for Builders, Developers and Investors! The possibilities are endless! New Developments coming soon surrounding the property.
- Type:
- Single Family
- Sq.Ft.:
- 2,545
- Status:
- Active
- Beds:
- 3
- Lot size:
- 0.5 Acres
- Year built:
- 1954
- Baths:
- 2.00
- MLS#:
- 24681526
- Subdivision:
- Long Point Woods Sec 03
ADDITIONAL INFORMATION
LOCATION! LOCATION! LOCATION! Right in the heart of Memorial City! Half-acre estate on Bunker Hill. Lots of green space for kids and pets, pool-size yard. Solid remodel completely rebuilt with addition of about ~500 sqft for the gorgeous sunroom with separate AC unit. New kitchen and bathrooms w/custom built wood cabinets and Quartz Counter tops. Mature neighborhood. Come take a look. Youâll fall in love!
$2,350,000
7826 Wedgewood Lane Houston, TX 77055
- Type:
- Single Family
- Sq.Ft.:
- 5,853
- Status:
- Active
- Beds:
- 5
- Lot size:
- 0.29 Acres
- Year built:
- 2015
- Baths:
- 4.10
- MLS#:
- 6247307
- Subdivision:
- Brykerwoods Estates
ADDITIONAL INFORMATION
This stunning Butler Brothers home in Brykerwoods Estates is all about luxurious amenities, location and pool time. Zoned to Hunters Creek Elementary and Memorial High School. Situated on an oversized lot with artificial turf in backyard, it features a wonderful pool and spa, wood decking, covered patio and plenty room for play. The interior home is meticulously crafted with luxurious amenities, including Restoration Hardware fixtures, Quartz counters, custom cabinetry, Thermador appliances, two primary bedrooms, one of the largest media and game rooms you'll ever see, a very spacious home office, butler's pantry, safe closet, a coffee bar in the primary bath, an oversized primary closet, gas fireplace, tankless water heater, beverage fridge, dry bar, soft close cabinets, under cabinet lighting, MUD room with a desk and lockers, and a laundry room with a sink. The builder noted that the media room could be enclosed to create a living area for the second primary bedroom upstairs.
$1,200,000
9214 Westview Drive Houston, TX 77055
- Type:
- Land
- Sq.Ft.:
- n/a
- Status:
- Active
- Beds:
- n/a
- Lot size:
- 0.82 Acres
- Baths:
- MLS#:
- 90297717
- Subdivision:
- Campbell Place
ADDITIONAL INFORMATION
Beautiful 35,595 sq ft is located in the highly desirable Campbell Place. This lot is perfect to build your dream home. The lot has been cleared and is ready for a new custom home construction.
- Type:
- Land
- Sq.Ft.:
- n/a
- Status:
- Active
- Beds:
- n/a
- Lot size:
- 0.29 Acres
- Baths:
- MLS#:
- 73513431
- Subdivision:
- Brykerwoods Sec 02
ADDITIONAL INFORMATION
Rare opportunity to work with Cunningham Custom Homes. Customize and build your NEW DREAM home! Superb cleared lot in the beautiful Brykerwoods! Beautiful floor plans designed by Cunningham Custom Homes with the utmost sophistication, style, and entertainment that is sure to be a perfect fit. Don't miss out on getting in on the ground floor! You will feel right at home at this pristine location! SBISD, Memorial High School. Must build with Cunningham for the purchase of the lot. Priced at lot value only!
$1,925,000
1409 Pine Chase Drive Houston, TX 77055
Open House:
Saturday, 11/16 11:00-2:00PM
- Type:
- Single Family
- Sq.Ft.:
- 5,105
- Status:
- Active
- Beds:
- 5
- Lot size:
- 0.2 Acres
- Year built:
- 2019
- Baths:
- 4.10
- MLS#:
- 33287457
- Subdivision:
- Glenmore Forest
ADDITIONAL INFORMATION
Introducing 1409 Pine Chase Dr, a stunning 5-bedrm home located in the desirable Spring Branch neighborhood. This exquisite residence features high ceilings and fantastic windows in every room that fill the home in natural light. Spacious home office privately located at the front. Expansive living room w/ 20â?? ceiling seamlessly flows into the chefâ??s kitchen, equipped w/ high-end appliances & striking waterfall island/breakfast bar. Elegant glass wine room adds a touch of sophistication, while the large dining room adjacent to kitchen is ideal for gatherings. The primary bedroom boasts high beamed ceiling & spa-inspired marble bath. Upstairs, are 4 additional secondary bedrooms & 3 beautiful baths. The 2nd-floor gameroom, complete w/ bar, offers a great space for leisure & entertainment. Covered patio, featuring outdoor kitchen & greenspace for enjoying the outdoors. Generac Generator! This exceptional home combines elegance, functionality & comfort making it a true gem!
- Type:
- Single Family
- Sq.Ft.:
- 2,765
- Status:
- Active
- Beds:
- 3
- Lot size:
- 0.24 Acres
- Year built:
- 1979
- Baths:
- 2.00
- MLS#:
- 65749574
- Subdivision:
- Brighton Place
ADDITIONAL INFORMATION
Contemporary modern styled home in Spring Valley. Conveniently located near Downtown, the Galleria, the Medical Center and the energy corridor. There are large living areas throughout, including a huge game room. The large living room has a gas fireplace, wet bar and built in shelves. The extra large game room (which can also be used as a 4th bedroom) has space for a pool table, exercise equipment, games, etc. The updated kitchen includes a Wolf gas range, granite countertops and soft close cabinets and drawers. The home has a many attributes including: -30 kw liquid cooled true whole-house generator (under a 5-year warranty) -Completely repiped -New roof in 12/2022 with lifetime warranty -Alarm system which can be monitored with subscription -Sprinkler system -Storage shed -Remodeled kitchen and bathrooms -Oversized garage with built-in counter and cabinets throughout -Double-paned windows -Separate water meter -Spa -Has NEVER FLOODED
| Copyright © 2024, Houston Realtors Information Service, Inc. All information provided is deemed reliable but is not guaranteed and should be independently verified. IDX information is provided exclusively for consumers' personal, non-commercial use, that it may not be used for any purpose other than to identify prospective properties consumers may be interested in purchasing. |
Houston Real Estate
The median home value in Houston, TX is $247,900. This is lower than the county median home value of $268,200. The national median home value is $338,100. The average price of homes sold in Houston, TX is $247,900. Approximately 37.67% of Houston homes are owned, compared to 51.05% rented, while 11.28% are vacant. Houston real estate listings include condos, townhomes, and single family homes for sale. Commercial properties are also available. If you see a property you’re interested in, contact a Houston real estate agent to arrange a tour today!
Houston, Texas 77055 has a population of 2,293,288. Houston 77055 is less family-centric than the surrounding county with 29.66% of the households containing married families with children. The county average for households married with children is 34.48%.
The median household income in Houston, Texas 77055 is $56,019. The median household income for the surrounding county is $65,788 compared to the national median of $69,021. The median age of people living in Houston 77055 is 33.7 years.
Houston Weather
The average high temperature in July is 93 degrees, with an average low temperature in January of 43.4 degrees. The average rainfall is approximately 53 inches per year, with 0 inches of snow per year.
