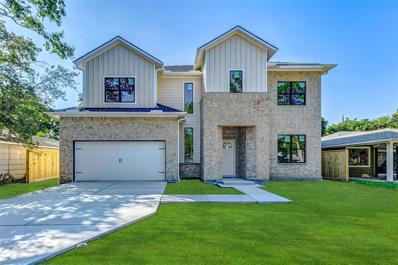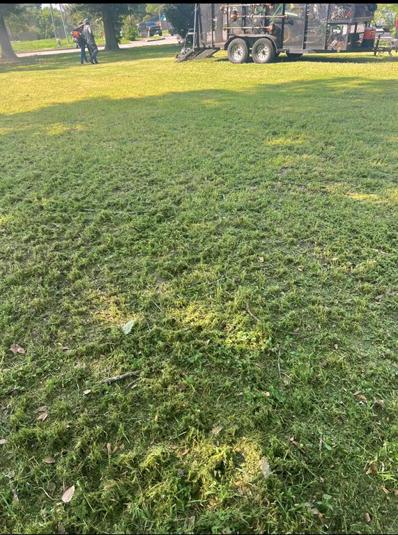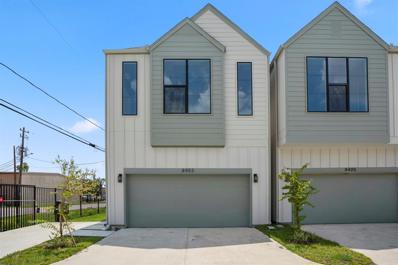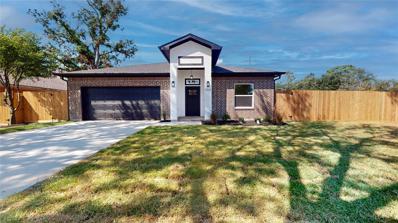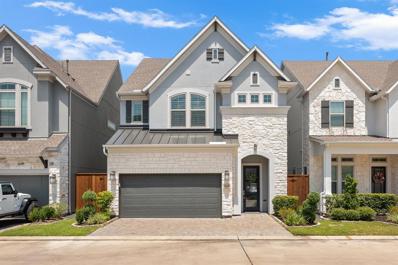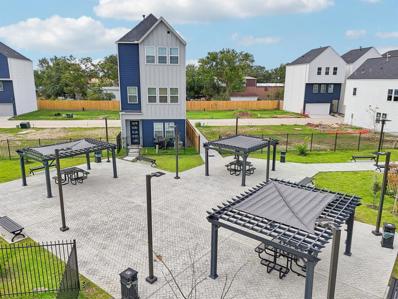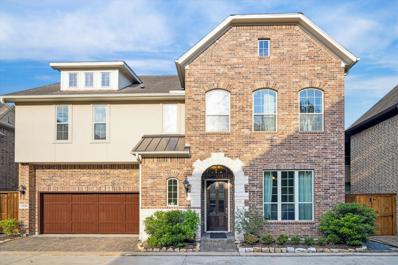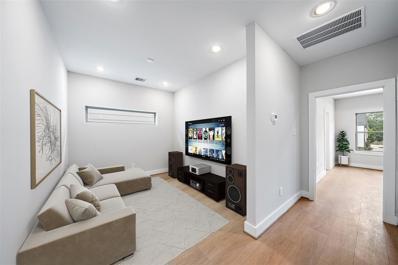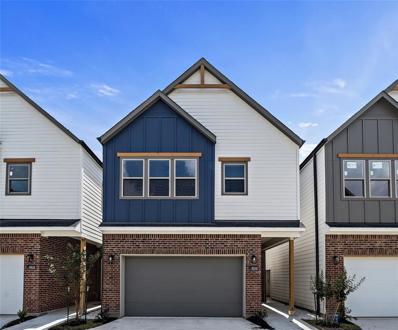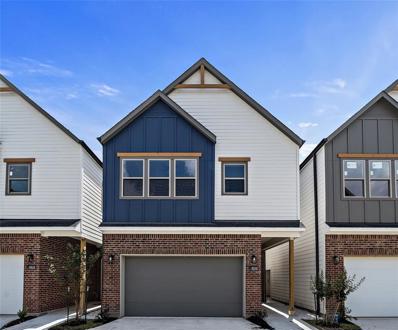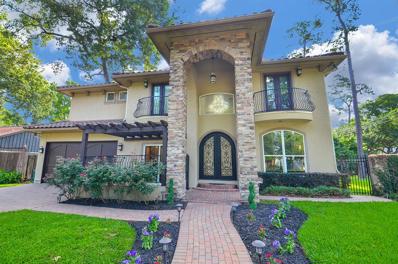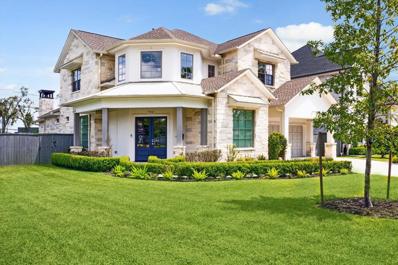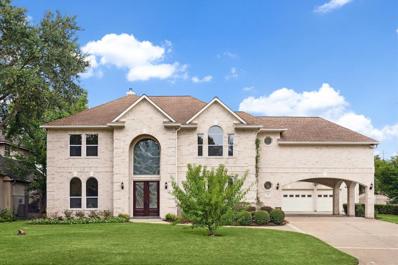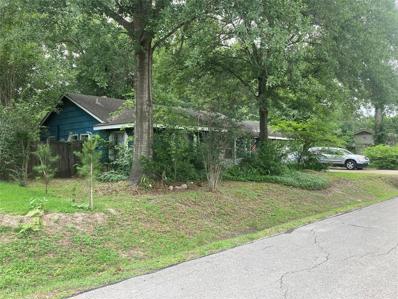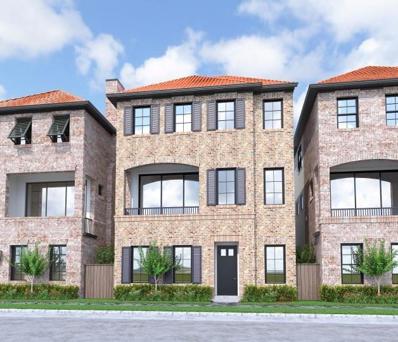Houston TX Homes for Rent
$1,079,900
826 Dunleigh Meadows Lane Houston, TX 77055
- Type:
- Single Family
- Sq.Ft.:
- 3,383
- Status:
- Active
- Beds:
- 4
- Lot size:
- 0.04 Acres
- Year built:
- 2016
- Baths:
- 3.10
- MLS#:
- 93674547
- Subdivision:
- Somerset Green
ADDITIONAL INFORMATION
Enjoy Lock & Leave lifestyle, luxury residence w/exquisite lake views! 4 levels offering 4BR/3.5BA overwhelming the senses w/stucco exterior, lush landscaping, grand architecture. First level features two secondary bedrooms/office, full bath, private Elevator. Home office w/lake views via French doors. 2nd floor living offers convience & beauty w/amber-hued hardwood floors & natural light via double French doors. Gourmet kitchen is well appointed w/standouts: SS appliances, 6 burner Thermador range & convection, ample cabinetry, expanded seated island & wine bar alcove. Enjoy tree-lined lake views via 2nd fl balcony. Retreat to 3rd level dedicated to sizable primary suite w/covetous en suite & spacious closet continuing the wood shutters detail! 4th floor offers an envious space to include guest bedroom w/full bath, gameroom/living room, wetbar & grand balcony w/endless views! Amenities include controlled access, pool & pavillion, Bark Park, playground, picturesque walkways & canals!
- Type:
- Single Family
- Sq.Ft.:
- 4,660
- Status:
- Active
- Beds:
- 5
- Year built:
- 2024
- Baths:
- 5.10
- MLS#:
- 81517149
- Subdivision:
- Spring Valley Village
ADDITIONAL INFORMATION
Estimated February 2025 completion. Custom home by Partners in Building. Currently Under Construction. Still time to customize selections! This stunning 5-bedroom, 5.5-bathroom residence offers an impressive 4,660 sq ft of living space. The main floor features a study, providing the perfect retreat for work or relaxation, and a conveniently located secondary bedroom downstairs, ideal for guests. The kitchen boasts modern appliances, ample counter space, and a walk-in pantry. The primary bedroom is a true oasis, with a huge walk-in closet and a spa-like ensuite bathroom, creating the perfect retreat after a long day. Upstairs, you'll discover a game room and a versatile media/flex room along with three additional bedrooms, each with its own ensuite bathroom, ensure that everyone in the family has their own private space. Located in Spring Valley Village-Houston, this home enjoys the charm of a tranquil suburban setting while being just minutes away from the vibrant energy of the city.
$1,350,000
9606 Maribelle Way Houston, TX 77055
- Type:
- Single Family
- Sq.Ft.:
- 4,318
- Status:
- Active
- Beds:
- 4
- Lot size:
- 0.19 Acres
- Year built:
- 2024
- Baths:
- 4.10
- MLS#:
- 54805040
- Subdivision:
- Long Point Woods
ADDITIONAL INFORMATION
Welcome to your dream home! This stunning 4-bedroom, 4.5-bathroom, plus office downstairs masterpiece is where modern luxury meets timeless elegance. With over 4,300 sq ft of meticulously designed living space, this transitional-style home, to be completed October 2024, offers the perfect blend of comfort & sophistication. Step inside & be greeted by an open-concept layout that flows effortlessly from room to room, bathed in natural light. The gourmet kitchen is a chef's delight, featuring top-of-the-line appliances & a spacious island, perfect for entertaining. Retreat to the expansive primary suite on the first floor, complete with a spa-like ensuite bathroom that promises relaxation. Each additional bedroom offers its own private bath, ensuring comfort & privacy for all. Outside, the 8,184 sq ft lot provides ample space for outdoor gatherings, gardening, or simply enjoying a sunny afternoon. This is more than just a homeâit's a lifestyle. Don't miss the chance to make it yours!
- Type:
- Single Family
- Sq.Ft.:
- 1,814
- Status:
- Active
- Beds:
- 3
- Year built:
- 2024
- Baths:
- 2.10
- MLS#:
- 73858324
- Subdivision:
- Pech Lndg
ADDITIONAL INFORMATION
Welcome to your brand new home in Spring Branch! This recently completed 2-story home combines modern elegance w/ thoughtful design. Inside, discover 3 generously sized bedrooms & 2.5 designer baths, all finished w/ premium materials & fixtures. The heart of this home showcases an inviting open-concept layout, anchored by a chef's kitchen featuring quartz countertops and contemporary finishes. Every detail has been carefully curated to create space that's both beautiful & practical. Convenience meets comfort with the attached 2-car garage & priv. driveway. The low-maintenance backyard provides a perfect outdoor retreat w/o time-consuming upkeep. Nestled in thriving Spring Branch, you'll enjoy the best of both worlds â?? peaceful suburban living w/ easy access to amenities. This sought-after neighborhood continues to grow in popularity, making this home an excellent opportunity for both homeowners & investors. Contact us to schedule your priv tour of this exceptional new home.
- Type:
- Land
- Sq.Ft.:
- n/a
- Status:
- Active
- Beds:
- n/a
- Lot size:
- 0.44 Acres
- Baths:
- MLS#:
- 35621658
- Subdivision:
- Long Point Woods Sec 03
ADDITIONAL INFORMATION
Build your dream home on this large spacious corner lot (19105 SF) located in Spring Branch area. No HOA fee. Zoned to Spring Branch ISD. Close proximity to numerous amenities (City Center, Memorial City Mall, Costco, HEB, and many more). Easy access to I-10, Beltway 8, and Westpark Tollway.
- Type:
- Single Family
- Sq.Ft.:
- 1,801
- Status:
- Active
- Beds:
- 3
- Year built:
- 2024
- Baths:
- 2.10
- MLS#:
- 54582889
- Subdivision:
- Pech Lndg
ADDITIONAL INFORMATION
Introducing a stunning new construction in the heart of Spring Branch, Houston! This two-story home, estimated to be completed by the end of Aug 2024, offers 3 spacious bedrooms and 2.5 bathrooms. The open floor plan features a gourmet kitchen with quartz countertops that seamlessly blends style and functionality. The home comes with a 2-car garage, providing ample space for parking and storage. The compact backyard is perfect for those seeking a low-maintenance outdoor space, while the private driveway adds an extra layer of convenience and privacy. Located in the vibrant Spring Branch neighborhood, this home offers the perfect balance of city living and suburban tranquility. Don't miss out on this opportunity in one of Houstonâ??s fastest growing neighborhoods. Refrigerator, washer & dryer shown are optional upgrades. LVP on lower level is standard. LVP in bedrooms in an upgrade **
- Type:
- Single Family
- Sq.Ft.:
- 1,801
- Status:
- Active
- Beds:
- 3
- Year built:
- 2024
- Baths:
- 2.10
- MLS#:
- 14181614
- Subdivision:
- Pech Lndg
ADDITIONAL INFORMATION
Welcome to your brand new home in Spring Branch! This recently completed 2-story home combines modern elegance w/ thoughtful design. Inside, discover 3 generously sized bedrooms & 2.5 designer baths, all finished w/ premium materials & fixtures. The heart of this home showcases an inviting open-concept layout, anchored by a chef's kitchen featuring quartz countertops and contemporary finishes. Every detail has been carefully curated to create space that's both beautiful & practical. Convenience meets comfort with the attached 2-car garage & priv. driveway. The low-maintenance backyard provides a perfect outdoor retreat w/o time-consuming upkeep. Nestled in thriving Spring Branch, you'll enjoy the best of both worlds â?? peaceful suburban living w/ easy access to amenities. This sought-after neighborhood continues to grow in popularity, making this home an excellent opportunity for both homeowners & investors. Contact us to schedule your priv tour of this exceptional new home.
- Type:
- Single Family
- Sq.Ft.:
- 2,352
- Status:
- Active
- Beds:
- 3
- Lot size:
- 0.21 Acres
- Year built:
- 2024
- Baths:
- 3.00
- MLS#:
- 2711232
- Subdivision:
- Long Point Oaks
ADDITIONAL INFORMATION
Click on Virtual Tour! Beautifully Appointed Custom Designed Family Home Nestled in the Heart of a Vibrant Spring Branch Community. This Modern Gem offers 3/4 Bedrooms-3 Full Baths and is Perfect for Entertaining & Daily Living with an Open Island Kitchen at the Heart of the Home featuring Stainless Appliances, Quartz Countertops, & 42" Cabinetry. The Cozy Den is a Perfect Gathering Spot with Luxury Plank Flooring accented by the Inviting Glow of a Carbon-Free Electric Fireplace. The Master Retreat boasts an Ensuite Bath w/ Dual-Sink Vanity, Seamless Glass Shower & His & Her Walk-In Closets. Secondary Bedrooms offer Generous Closet Space & a Dedicated Full Bath. Flexible Living Area will be Ideal as a Home Office or Guest Room. Enjoy the Private Outdoor Space w/ 19' x 8' Covered Patio & Fenced Backyard. Bordered by Beltway 8 to its West & 610 to the East, you will be 15 mins. from most Houston Attractions including Dining, Shopping & Entertainment Venues. Zoned to Spring Branch ISD.
- Type:
- Single Family
- Sq.Ft.:
- 2,044
- Status:
- Active
- Beds:
- 3
- Lot size:
- 0.07 Acres
- Year built:
- 2021
- Baths:
- 2.10
- MLS#:
- 36887325
- Subdivision:
- Retreat/Westview Terrace
ADDITIONAL INFORMATION
Contemporary home that epitomizes modern luxury and comfort in the heart of Spring Branch! Featuring a sleek stone and stucco facade, this cozy home offers first floor living. The downstairs living space seamlessly flows from the kitchen into the family room and dining area with white oak hardwood floors, complemented by abundant natural light from the large windows beautiful shutters. The gourmet kitchen boasts GE stainless steel built in appliances, quartz countertops, and custom cabinetry. The 2nd floors owner retreat has a spa-like bathroom with a soaker tub, shower, double sinks and custom walk-in closet. The 2nd floor also features 2BR, 1 full bath and an oversized utility room with folding counter. Home is situated on one of the larger lot in the community.HOA includes:water,sewer, trash pickup 2x/week, front&back yard lawn maintenance and 2 entrance gates. Multiple guess parking areas. Quick commute to Memorial, Downtown, The Galleria, Energy Corridor, TMC and Awty!
Open House:
Saturday, 11/16 12:00-4:00PM
- Type:
- Single Family
- Sq.Ft.:
- 1,750
- Status:
- Active
- Beds:
- 3
- Year built:
- 2024
- Baths:
- 2.10
- MLS#:
- 60885797
- Subdivision:
- Springwood Villas
ADDITIONAL INFORMATION
Gorgeous new construction by Disama Building Group located in the heart of Spring Branch. This 61-home gated community features a beautiful community park and 7 floor plans with 2-story & 3-story floor plans to choose from. All floor plans have upgraded finishes throughout including smart home features, quartz countertops, elegant kitchen island, stainless-steel appliances, upgraded cabinets with soft close drawers, and LED lighting! Enjoy this community conveniently located near City Centre, Galleria Area, Downtown Houston, Marq*E Entertainment! Easy access to I-10, 610 loop & 290! GPS: 2230 Pech Rd. Photos and virtual tour from another community by the same builder - FINISHES AND LAYOUT WILL VARY! Ceiling fans are not included.
Open House:
Saturday, 11/16 12:00-4:00PM
- Type:
- Single Family
- Sq.Ft.:
- 1,750
- Status:
- Active
- Beds:
- 3
- Year built:
- 2024
- Baths:
- 2.10
- MLS#:
- 53629527
- Subdivision:
- Springwood Villas
ADDITIONAL INFORMATION
Gorgeous new construction by Disama Building Group located in the heart of Spring Branch. This 61-home gated community features a beautiful community park and 7 floor plans with 2-story & 3-story floor plans to choose from. All floor plans have upgraded finishes throughout including smart home features, quartz countertops, elegant kitchen island, stainless-steel appliances, upgraded cabinets with soft close drawers, and LED lighting! Enjoy this community conveniently located near Downtown Houston, Galleria Area, Marq*E Entertainment, City Centre! Easy access to I-10, 610 loop & 290! GPS: 2230 Pech Rd. Photos and virtual tour from another community by the same builder - FINISHES AND LAYOUT WILL VARY! Ceiling fans are not included.
Open House:
Saturday, 11/16 12:00-4:00PM
- Type:
- Single Family
- Sq.Ft.:
- 1,750
- Status:
- Active
- Beds:
- 3
- Year built:
- 2024
- Baths:
- 2.10
- MLS#:
- 4928302
- Subdivision:
- Springwood Villas
ADDITIONAL INFORMATION
CORNER UNIT - Gorgeous new construction by Disama Building Group located in the heart of Spring Branch. This 61-home gated community features a beautiful community park and 7 floor plans with 2-story & 3-story floor plans to choose from. All floor plans have upgraded finishes throughout including smart home features, quartz countertops, elegant kitchen island, stainless-steel appliances, upgraded cabinets with soft close drawers, and LED lighting! Enjoy this community conveniently located near City Centre, Galleria Area, Downtown Houston, Marq*E Entertainment! Easy access to I-10, 610 loop & 290! GPS: 2230 Pech Rd. Photos and virtual tour from another community by the same builder - FINISHES AND LAYOUT WILL VARY! Ceiling fans are not included.
Open House:
Saturday, 11/16 12:00-4:00PM
- Type:
- Single Family
- Sq.Ft.:
- 1,624
- Status:
- Active
- Beds:
- 3
- Year built:
- 2024
- Baths:
- 3.10
- MLS#:
- 37982788
- Subdivision:
- Springwood Villas
ADDITIONAL INFORMATION
CORNER UNIT! Gorgeous new construction by Disama Building Group located in the heart of Spring Branch. This beautiful free-standing home is nestled in a 61-home gated community that features a beautiful community park. This home has upgraded finishes throughout including smart home features, quartz countertops, elegant kitchen island, stainless-steel appliances, upgraded cabinets with soft close drawers, and LED lighting! Enjoy this community conveniently located near Downtown Houston, Galleria Area, Marq*E Entertainment, City Centre! Easy access to I-10, 610 loop & 290! GPS: 2230 Pech Rd. Photos and virtual tour from another home by the same builder - FINISHES AND LAYOUT WILL VARY! Ceiling fans are not included.
Open House:
Saturday, 11/16 12:00-4:00PM
- Type:
- Single Family
- Sq.Ft.:
- 1,750
- Status:
- Active
- Beds:
- 3
- Year built:
- 2024
- Baths:
- 2.10
- MLS#:
- 43350411
- Subdivision:
- Springwood Villas
ADDITIONAL INFORMATION
Gorgeous new construction by Disama Building Group located in the heart of Spring Branch. This 61-home gated community features a beautiful community park and 7 floor plans with 2-story & 3-story floor plans to choose from. All floor plans have upgraded finishes throughout including smart home features, quartz countertops, elegant kitchen island, stainless-steel appliances, upgraded cabinets with soft close drawers, and LED lighting! Enjoy this community conveniently located near Downtown Houston, Galleria Area, Marq*E Entertainment, City Centre! Easy access to I-10, 610 loop & 290! GPS: 2230 Pech Rd. Photos and virtual tour from another community by the same builder - FINISHES AND LAYOUT WILL VARY! Ceiling fans are not included.
$1,111,888
1530 Moritz Park Houston, TX 77055
- Type:
- Single Family
- Sq.Ft.:
- 3,912
- Status:
- Active
- Beds:
- 4
- Lot size:
- 0.08 Acres
- Year built:
- 2013
- Baths:
- 4.10
- MLS#:
- 63229066
- Subdivision:
- Moritz Park Sub
ADDITIONAL INFORMATION
MOTIVATED SELLER ! This gated 4/4.5 luxury home is nestled in the highly sought-after Spring Valley, Zoned to Memorial HS, grandfathered to Spring Branch Middle and walkable to Valley Oaks Elementary. This custom-built home is designed from the ground up for exceptional safety and serenity. Enjoy evenings in your private primary suite balcony on second floor enclosed by majestic trees, or the covered patio on first floor. Stainless Steal Appliances, designer fixtures, wireless control fireplace, and a professional grade home theatre space, (exclusions apply) were all upgrades in this home. A one-owner home was designed with a large open living area and kitchen on the First Floor, Primary Suite and two bedroom with adjoining bathrooms on the Second , and Third floor has versatility of being a Game Room or Office . Fourth Bedroom is currently a Media Room or switch it back ( large window behind the current screen. ) Full Bathroom also on third.
$439,000
8404 Vogue Lane Houston, TX 77055
- Type:
- Single Family
- Sq.Ft.:
- 1,845
- Status:
- Active
- Beds:
- 3
- Lot size:
- 0.05 Acres
- Year built:
- 2024
- Baths:
- 3.10
- MLS#:
- 47555306
- Subdivision:
- Yocum Gardens
ADDITIONAL INFORMATION
PLEASE MAKE YOUR SHOWING APPOINTMENT AT MODEL HOUSE, 8438 VOGUE LN. UNDER CONSTRUCTION!! MOVE-IN READY SPRING 2024.Yokum Garden Houses are luxurious masterpieces of living with an affordable price in the Spring Branch Areaâa brand-new, two-story single-family home that epitomizes modern living. With exquisite high-end finishes, it offers two different floor plans. Plan A features 3 bedrooms, 3.5 bathrooms, and 1845 SF, while Plan B includes 3 bedrooms, 2.5 bathrooms, and 1721 SF, with luxurious baths, oversized shower, bonus game room, and high ceilings. This residence redefines elegance. Nestled within an exclusive gated community, the property promises security and serenity. The community boasts a dog park and green space, offering a peaceful sitting area for residents. Within walking distance to a park, playground, and tennis court, with easy access to city living. All houses are furnished with energy efficiency for low cost with LED lights. FINISHES WILL VARY!'
$429,000
8406 Vogue Lane Houston, TX 77055
- Type:
- Single Family
- Sq.Ft.:
- 1,845
- Status:
- Active
- Beds:
- 3
- Lot size:
- 0.04 Acres
- Year built:
- 2024
- Baths:
- 3.10
- MLS#:
- 92255941
- Subdivision:
- Yocum Gardens
ADDITIONAL INFORMATION
PLEASE MAKE YOUR SHOWING APPOINTMENT AT MODEL HOUSE, 8438 VOGUE LN. UNDER CONSTRUCTION!! MOVE-IN READY SPRING 2024.Yokum Garden Houses are luxurious masterpieces of living with an affordable price in the Spring Branch Areaâa brand-new, two-story single-family home that epitomizes modern living. With exquisite high-end finishes, it offers two different floor plans. Plan A features 3 bedrooms, 3.5 bathrooms, and 1845 SF, while Plan B includes 3 bedrooms, 2.5 bathrooms, and 1721 SF, with luxurious baths, oversized shower, bonus game room, and high ceilings. This residence redefines elegance. Nestled within an exclusive gated community, the property promises security and serenity. The community boasts a dog park and green space, offering a peaceful sitting area for residents. Within walking distance to a park, playground, and tennis court, with easy access to city living. All houses are furnished with energy efficiency for low cost with LED lights. FINISHES WILL VARY!'
$429,000
8414 Vogue Lane Houston, TX 77055
- Type:
- Single Family
- Sq.Ft.:
- 1,845
- Status:
- Active
- Beds:
- 3
- Lot size:
- 0.05 Acres
- Year built:
- 2024
- Baths:
- 3.10
- MLS#:
- 79542760
- Subdivision:
- Yocum Gardens
ADDITIONAL INFORMATION
PLEASE MAKE YOUR SHOWING APPOINTMENT AT MODEL HOUSE, 8438 VOGUE LN. UNDER CONSTRUCTION!! MOVE-IN READY SPRING 2024.Yokum Garden Houses are luxurious masterpieces of living with an affordable price in the Spring Branch Areaâa brand-new, two-story single-family home that epitomizes modern living. With exquisite high-end finishes, it offers two different floor plans. Plan A features 3 bedrooms, 3.5 bathrooms, and 1845 SF, while Plan B includes 3 bedrooms, 2.5 bathrooms, and 1721 SF, with luxurious baths, oversized shower, bonus game room, and high ceilings. This residence redefines elegance. Nestled within an exclusive gated community, the property promises security and serenity. The community boasts a dog park and green space, offering a peaceful sitting area for residents. Within walking distance to a park, playground, and tennis court, with easy access to city living. All houses are furnished with energy efficiency for low cost with LED lights. FINISHES WILL VARY!'
$1,250,000
1402 Lynnview Drive Houston, TX 77055
- Type:
- Single Family
- Sq.Ft.:
- 3,687
- Status:
- Active
- Beds:
- 4
- Lot size:
- 0.28 Acres
- Year built:
- 2005
- Baths:
- 4.10
- MLS#:
- 13503028
- Subdivision:
- Monarch Oaks Pt Sec 03 Rep
ADDITIONAL INFORMATION
4BR 41/2 bath with ability to turn flexroom/playroom to 5th bedroom. A 2024 kitchen renovation breathes new modern rustic life into this incredible residence, affording an openness and comfortable living space. A one of a kind custom light fixture with hand hewn reclaimed Hemlock beam, designed and built by local artisan, lights the generous quartzite kitchen island with room for 6! Thermador, Wolf and KitchenAid stainless appliances. Floor to ceiling windows fill the space with natural light, enhancing the warm and welcoming ambiance. Home sits on 1/4+ acre with expansive L shaped backyard with room for a pool! Full home office with built-ins and a second office nook for comfortable working from home. New 5 ton AC unit, new water heater. Prime location in fantastic Spring Branch Independent School District (SBISD). Zoned to Valley Oaks Elementary (1 block walk) Spring Branch Middle (grandfathered by location in Tract 78/79) and Memorial High School. Never flooded. Move in ready!
$1,395,000
7526 Janak Drive Houston, TX 77055
- Type:
- Single Family
- Sq.Ft.:
- 4,032
- Status:
- Active
- Beds:
- 4
- Lot size:
- 0.22 Acres
- Year built:
- 2017
- Baths:
- 4.10
- MLS#:
- 91311086
- Subdivision:
- Pine Terrace Sec 04
ADDITIONAL INFORMATION
On a corner lot, this home is a stand-out on a street with newly built homes. Abundant space and fresh design set this well-maintained home apart. Light oak floors, crisp white walls, towering ceilings, magnificent casement windows and grand-scale fixtures light the open, airy floor plan overlooking a shimmering pool and vaulted pavilion with fireplace, kitchen and audio speakers. Unique architectural features such as a metal and wood staircase, the studyâs tall block-paneled accent wall and floating shelves, natural stone surfaces and sleek cabinetry create a luxurious, on-trend interior. Stately sophistication defines the large, well-appointed kitchen with thick limestone counters, huge island and counterbar, seamless with breakfast room and den. Livability and entertaining extend to a summer kitchen, fireplace and stone decked pool with multiple seating areas. The spacious primary suite, luxurious spa bath and custom closet opens to laundry. All ensuite bedrooms and raised gameroom.
$1,775,000
7817 Betty Jane Lane Houston, TX 77055
- Type:
- Single Family
- Sq.Ft.:
- 6,531
- Status:
- Active
- Beds:
- 5
- Lot size:
- 0.38 Acres
- Year built:
- 1998
- Baths:
- 4.20
- MLS#:
- 94633075
- Subdivision:
- Clay Woods Sec 01 02 Amd
ADDITIONAL INFORMATION
This charming 5-bedroom home, with 4 full baths and 2 half baths, offers a grand formal entry with soaring ceilings, flanked by elegant formal living and dining rooms that exude sophistication. The adjacent private study, complete with custom built-in bookshelves, is ideal for a home office or library. The open-concept kitchen flows seamlessly into the breakfast room and spacious living room, creating an inviting space perfect for both casual family time and entertaining guests. The first-floor primary suite is a retreat of its own, featuring a luxurious soaking tub, dual vanities, and walk-in closets. Upstairs, four generously sized secondary bedrooms, a versatile game room, and a vast hobby room provide endless possibilities. The home also features a 3-car air-conditioned garage, ensuring comfort year-round, and a beautifully landscaped backyard with a pool and slide. Located in a prime area, this home is zoned to the A-rated Hunters Creek Elementary and Memorial High Schools.
- Type:
- Single Family
- Sq.Ft.:
- 1,473
- Status:
- Active
- Beds:
- 3
- Lot size:
- 0.29 Acres
- Year built:
- 1953
- Baths:
- 1.10
- MLS#:
- 8203066
- Subdivision:
- Bridle Spur
ADDITIONAL INFORMATION
To be sold AS IS. Priced at lot value. Lowest priced property in Hilshire Village. Home is in original condition. Ideal for new construction.
$1,200,000
7539 Ciano Lane Houston, TX 77055
Open House:
Sunday, 11/17 2:00-4:00PM
- Type:
- Single Family
- Sq.Ft.:
- 3,557
- Status:
- Active
- Beds:
- 4
- Year built:
- 2024
- Baths:
- 4.00
- MLS#:
- 3400841
- Subdivision:
- Ravenna
ADDITIONAL INFORMATION
Gorgeous four bedroom home in the gated community of Ravenna. This home features wood flooring throughout, marble countertops, Fisher-Paykel appliances, high end finishes and a beautiful tile roof. Impressive entry with soaring 12' ceilings, a bedroom and a study. Second floor living with stylish island kitchen and a bedroom. The primary suite and one additional bedroom are located on the third floor. Ravenna offers an incredible resort style pool with loggia, outdoor dining area and large dog park. Gate attendant on duty 7PM-7AM Mon-Friday and all weekend. Excellent close-in location near the Galleria and Memorial Park. Zoned to Spring Branch Middle, Memorial High School and walking distance from Awty International School. Visit the sales office at 1131 Castellina for more information on this fabulous home and community. Estimated completion is Spring 2025.
$850,000
1610 Johanna Drive Houston, TX 77055
- Type:
- Single Family
- Sq.Ft.:
- 3,324
- Status:
- Active
- Beds:
- 3
- Lot size:
- 0.09 Acres
- Year built:
- 2015
- Baths:
- 3.10
- MLS#:
- 75657312
- Subdivision:
- Melody Oaks
ADDITIONAL INFORMATION
You will not want to miss this fabulous Spanish/Mediterranean style home nestled in a wonderful neighborhood centrally located to the Galleria, Energy Corridor and 15 minutes from Memorial Park. The home features travertine floors, Thermador appliances, built in Espresso machine, custom cabinets, granite countertops, oversized rooftop terrace with custom pergola and a hot tub fit for a king! The home is in the desirable SBISD but also close to St. Regis School, Duchesne Academy and Awty International School. Elevator Compatible.
- Type:
- Single Family
- Sq.Ft.:
- 4,032
- Status:
- Active
- Beds:
- 4
- Year built:
- 2002
- Baths:
- 3.10
- MLS#:
- 93943164
- Subdivision:
- Cardwell Court
ADDITIONAL INFORMATION
Welcome to this traditional two-story brick home located on the best lot in Cardwell Ct. Open the front door to a sweeping staircase and two-story foyer. All work from home needs are met with a study at the front of the house. A spacious living room with plenty of natural light, a wet bar, built-in shelves, and a fireplace are ideal for entertaining. Beautifully wallpapered powder room on the first floor. Breakfast room open to the living/kitchen & surrounded by windows. A formal dining room with abundant natural light for celebratory meals. Primary bedroom & ensuite bathroom on the first floor. Upstairs are three additional bedrooms & a large game room. Desk area off the upstairs game room perfect for homework or a project area. Your backyard is complete with a pergola & a recently replaced fence. Enjoy easy access to I-10, City Centre, Galleria, and right across from SV Park! Zoned VOE, Spring Branch Middle, and Memoral HS. This house had power within 24 hrs. after the hurricane!
| Copyright © 2024, Houston Realtors Information Service, Inc. All information provided is deemed reliable but is not guaranteed and should be independently verified. IDX information is provided exclusively for consumers' personal, non-commercial use, that it may not be used for any purpose other than to identify prospective properties consumers may be interested in purchasing. |
Houston Real Estate
The median home value in Houston, TX is $247,900. This is lower than the county median home value of $268,200. The national median home value is $338,100. The average price of homes sold in Houston, TX is $247,900. Approximately 37.67% of Houston homes are owned, compared to 51.05% rented, while 11.28% are vacant. Houston real estate listings include condos, townhomes, and single family homes for sale. Commercial properties are also available. If you see a property you’re interested in, contact a Houston real estate agent to arrange a tour today!
Houston, Texas 77055 has a population of 2,293,288. Houston 77055 is less family-centric than the surrounding county with 29.66% of the households containing married families with children. The county average for households married with children is 34.48%.
The median household income in Houston, Texas 77055 is $56,019. The median household income for the surrounding county is $65,788 compared to the national median of $69,021. The median age of people living in Houston 77055 is 33.7 years.
Houston Weather
The average high temperature in July is 93 degrees, with an average low temperature in January of 43.4 degrees. The average rainfall is approximately 53 inches per year, with 0 inches of snow per year.


