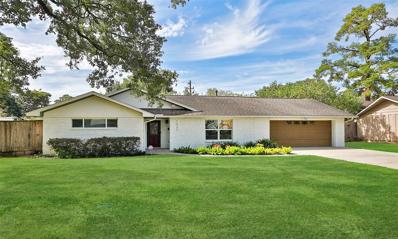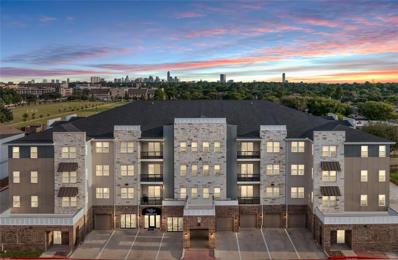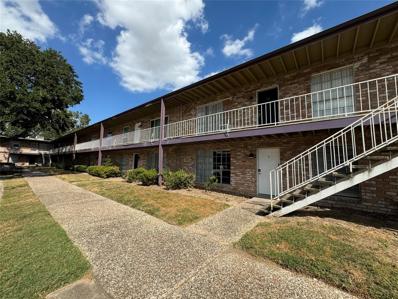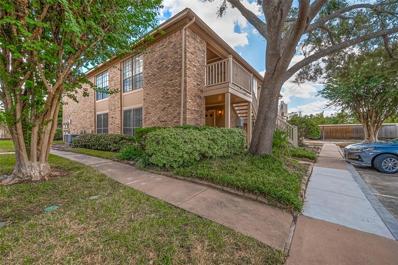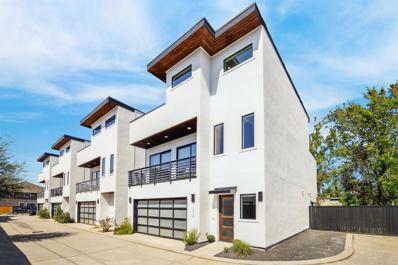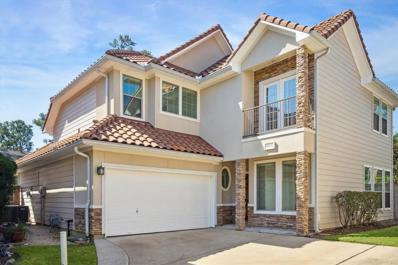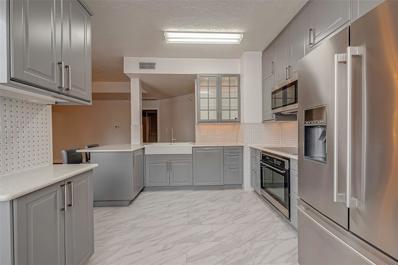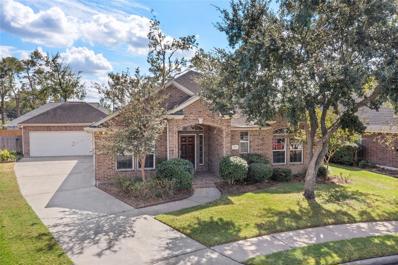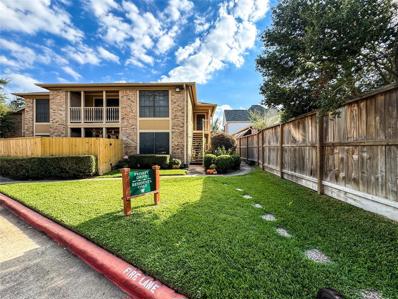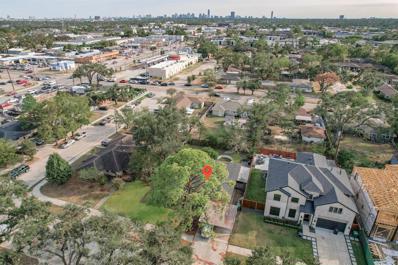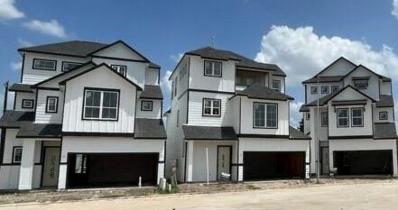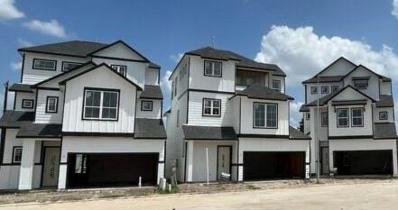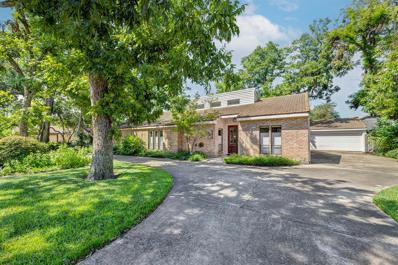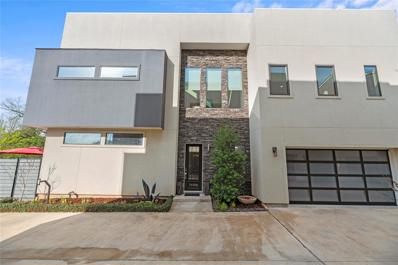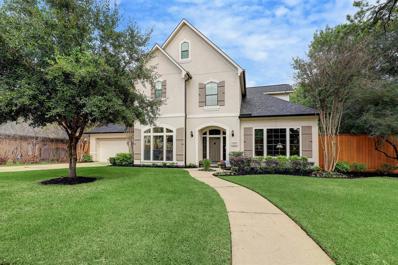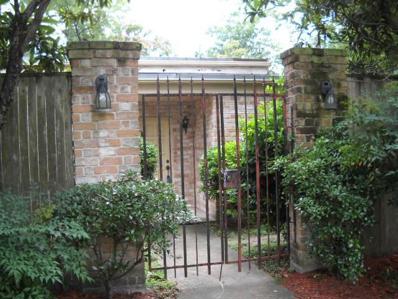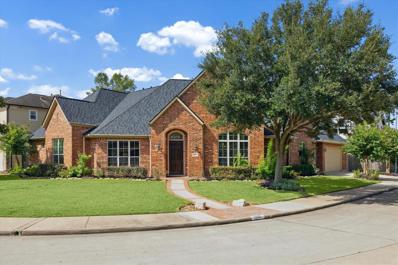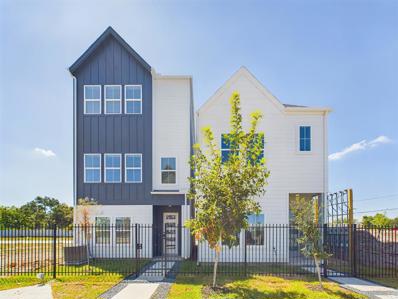Houston TX Homes for Rent
$1,485,000
6614 Corbin Street Houston, TX 77055
- Type:
- Single Family
- Sq.Ft.:
- 4,200
- Status:
- Active
- Beds:
- 5
- Lot size:
- 0.19 Acres
- Year built:
- 2024
- Baths:
- 5.10
- MLS#:
- 91204581
- Subdivision:
- Westview Terrace
ADDITIONAL INFORMATION
Welcome to this stunning transitional-style home, where elegance meets modern sophistication. This meticulously designed property offers a blend of traditional charm and contemporary finishes, creating a warm living space. Youâll be greeted by an open-concept floor plan with large windows that flood the home with natural light. The living area features rich hardwood floors, and a fireplace that serves as a centerpiece, combining both classic and modern design elements. The kitchen boasts quartzite countertops, custom cabinetry, and high end luxurious appliances. A spacious island with counter height seating enhances the functionality and flow of the space. The master suite is a luxurious retreat, offering a spa-like bathroom with dual vanities along with a make-up vanity and a freestanding soaking tub, and a glass-enclosed shower. Throughout the home, youâll find a soft neutral color palette, blending seamlessly with high-end finishes and thoughtful details. Call for a private tour.
$645,000
1521 Adkins Road Houston, TX 77055
- Type:
- Single Family
- Sq.Ft.:
- 2,257
- Status:
- Active
- Beds:
- 3
- Lot size:
- 0.22 Acres
- Year built:
- 1960
- Baths:
- 2.00
- MLS#:
- 94591905
- Subdivision:
- Linden Lea
ADDITIONAL INFORMATION
Beautifully renovated and immaculately kept home in sought after Spring Branch. Wonderful tree lined neighborhood close to many great schools, restaurants, and shops with easy access to downtown. This open and airy layout boasts tons of natural light and flexibility to arrange and design to your liking. Lovely island kitchen with enormous walk in pantry. An incredible window lined bonus room that can be used for home office, second living, media, playroom, etc. opens to spacious living and dining with gleaming hardwood floors. Designer touches throughout with access wall, lighting, and hardware. Primary suite is very generous with 2 walk in closets and serene spa like bath. Secondary rooms are also spacious with closet organizers. Mudroom like cubbies lead the way to oversized laundry with shelving. Step into awesome backyard with paved patio area, large playset that will remain and separate garden shed. This home is in perfect shape! Just move in without lifting a finger!
- Type:
- Condo
- Sq.Ft.:
- 1,529
- Status:
- Active
- Beds:
- 2
- Year built:
- 2023
- Baths:
- 2.00
- MLS#:
- 31606470
- Subdivision:
- Gatherings At Westiew
ADDITIONAL INFORMATION
$719,000
1526 Adkins Road Houston, TX 77055
- Type:
- Single Family
- Sq.Ft.:
- 2,015
- Status:
- Active
- Beds:
- 3
- Lot size:
- 0.24 Acres
- Year built:
- 1962
- Baths:
- 3.00
- MLS#:
- 18689032
- Subdivision:
- Linden Lea
ADDITIONAL INFORMATION
Welcome Home!! Fully remodeled in 2013, this stunning property features extensive upgrades for modern comfort and style. Step inside to discover spacious bedrooms, lots of natural light, hardwood floors, open concept living, custom exposed air ducts, and charming pine doors throughout. The chef's kitchen is a highlight, luxurious quartz countertops, a granite leather finish on the kitchen island, and a professional 8-burner gas rangeâperfect for culinary enthusiasts. Enjoy entertaining with the pre-wired surround sound system, while the spacious office offers a unique loft area for added versatility. Additional features include an insulated garage, a bonus air-conditioned room inside the garage, and a carport alongside a spacious two-car garage for ample parking. Located just minutes from retail and shopping, including the vibrant City Center, Hmart, Ranch 99, and much more, this home perfectly blends luxury and functionality. Donât miss your chance to make it yours! NEVER FLOODED!
- Type:
- Condo
- Sq.Ft.:
- 992
- Status:
- Active
- Beds:
- 2
- Year built:
- 1974
- Baths:
- 1.00
- MLS#:
- 35695896
- Subdivision:
- Shady Villa Condo
ADDITIONAL INFORMATION
Great neighborhood, easy access to the freeway, nearby shops and entertainment . Spring Branch school district. Great investment property, low taxes and all utilities included. Easy to maintain flooring. granite countertops.
- Type:
- Condo
- Sq.Ft.:
- 755
- Status:
- Active
- Beds:
- 1
- Year built:
- 1983
- Baths:
- 1.00
- MLS#:
- 24461090
- Subdivision:
- Woodvine Park Condo
ADDITIONAL INFORMATION
Rare find: a first-floor condo thatâs move-in ready, offering a hassle-free lifestyle. Nestled in a lovely community with beautiful trees, meticulously kept grounds, and two pools. The spacious floorplan includes a large living area and a private primary bedroom suite. The gourmet kitchen is well-equipped with solid surface countertops, ample cabinet space, microwave, dishwasher, stove, oven, fridge, and a large garden window. Step outside to a spacious covered patio with extra storage and an assigned parking spot. Conveniently located near I-10, 610,and 290.
$2,450,000
1430 Cedarbrook Drive Houston, TX 77055
- Type:
- Single Family
- Sq.Ft.:
- 5,234
- Status:
- Active
- Beds:
- 5
- Lot size:
- 0.34 Acres
- Year built:
- 2013
- Baths:
- 5.20
- MLS#:
- 91019559
- Subdivision:
- Cedarwood
ADDITIONAL INFORMATION
Gorgeous large 5/5/2 home in Spring Valley. Situated at the end of the street so the traffic is light. Primary ensuite bedroom has trayed ceiling, and enormous two walk-in closets. Guest bedroom ensuite is also located on the first level. Large picturesque lot with beautiful pool, spa and outdoor kitchen. Texas limestone makes this home really stand out! Three secondary bedrooms are located on the second level, as well a den, media room, workout room and wet bar.
- Type:
- Single Family
- Sq.Ft.:
- 3,102
- Status:
- Active
- Beds:
- 4
- Lot size:
- 0.09 Acres
- Year built:
- 2020
- Baths:
- 4.10
- MLS#:
- 82008603
- Subdivision:
- Johanna Enclave
ADDITIONAL INFORMATION
WELCOME HOME TO 1614 JOHANNA UNIT C. THIS MODERN, SOPHISTICATED SINGLE FAMILY CUSTOM HOME IS IN A GATED COMMUNITY NESTLED IN THE DESIRABLE SPRING BRANCH AREA. CENTRALLY LOCATED TO DOWNTOWN, MEMORIAL CITY MALL, ENERGY CORRIDOR AND MEMORIAL PARK. THE HOME INCORPORATES STAINED CONCRETE, LARGE WOOD ENGINEERED FLOORS, PAYKEL APPLIANCES, QUARTZ ISLAND COUNTERTOPS AN OPEN FLOOR PLAN GREAT FOR ENTERTAINING FAMILY & GUESTS AND INCLUDES 2 BEDROOMS WITH EN SUITE BATHROOM. THE THIRD LEVEL YOU WILL FIND THE FLEX SPACE WHICH CAN BE USED AS A GAMEROOM/SMALL STUDY OR A FOURTH BEDROOM WITH AN EN SUITE BATHROOM. IF YOU ENJOY OUTDOOR LIVING - STEP OUT THE SLIDING GLASS DOORS ON THE ROOFTOP PATIO WITH AN OUTDOOR KITCHEN. THERE IS ADDITIONAL PARKING PAD THAT HOLDS 2 CARS. WITHIN CLOSE PROXIMITY TO MANY RESTAURANTS, SHOPS, ST REGIS AND DUCHESNE ACADEMY, THE AWTY INTERNATIONAL SCHOOL AND EASY ACCESS TO I-10 AND 610.
$518,000
1758 Bayram Drive Houston, TX 77055
- Type:
- Single Family
- Sq.Ft.:
- 1,588
- Status:
- Active
- Beds:
- 3
- Lot size:
- 0.19 Acres
- Year built:
- 1953
- Baths:
- 1.00
- MLS#:
- 28698577
- Subdivision:
- Spring Oaks R/P
ADDITIONAL INFORMATION
Charming one-story home located in sought-after Spring Branch Community near Memorial High School and Interstate 10. Featuring lovely hardwood floors, spacious backyard, high ceilings in the living room, and a covered patio for relaxation and enjoyment.
- Type:
- Single Family
- Sq.Ft.:
- 2,592
- Status:
- Active
- Beds:
- 3
- Lot size:
- 0.07 Acres
- Year built:
- 2004
- Baths:
- 2.10
- MLS#:
- 58131673
- Subdivision:
- Springrock Lane Sec 03
ADDITIONAL INFORMATION
Embrace the lock-and-leave lifestyle with this Tuscan-inspired three-bedroom home located in the exclusive gated enclave of Woodbend Springs in Spring Branch. The first floor's open-concept layout includes high ceilings, wood floors, formal dining, a home office, a spacious family room, and a gourmet kitchen with granite counters, a prep island, a breakfast area, a walk-in pantry, and stainless steel appliances including a gas cooktop. The first-floor primary suite has carpet flooring and a bathroom with dual sinks, a soaking tub, a shower, and a large walk-in closet. The second floor hosts two guest rooms and a game room complete with a wet bar and Murphy bed convenient for extra guests. Other highlights include a fenced patio and side yard, and a two-car garage. The homeowner's association provides water, trash, gate maintenance, landscaping, and upkeep of the perimeter fence, enhancing convenience and peace of mind. Convenient to I-10, shopping, restaurants, and the Energy Corridor.
- Type:
- Condo
- Sq.Ft.:
- 980
- Status:
- Active
- Beds:
- 2
- Year built:
- 1980
- Baths:
- 2.00
- MLS#:
- 4828337
- Subdivision:
- Spring Point Condo Ph 02
ADDITIONAL INFORMATION
Beautifully renovated ground-level condo in the heart of Spring Branch. This home offers an opulent custom kitchen, boasting ample storage, soft-close cabinets & drawers, pristine quartz countertops, & a striking new backsplash. Indulge in the customized pantry, chic coffee bar, porcelain tile floors, farmhouse sink, & new stainless steel appliances, with a refrigerator included. The luxurious new bathrooms feature new vanities with soft-close cabinetry, porcelain tile, high-end fixtures, & modern toilets. The primary bathroom offers a walk-in shower framed by sleek sliding glass doors. The primary bedroom includes new ceramic tile floors & an impressive walk-in closet. The utility room is equipped for a full-size stackable washer & dryer. The living room has ceramic flooring & a fireplace. Step outside to your private patio with additional outdoor storage. Move-in ready, this distinguished condo includes access to two exclusive pools & is surrounded by the latest developments.
- Type:
- Single Family
- Sq.Ft.:
- 1,773
- Status:
- Active
- Beds:
- 3
- Lot size:
- 0.18 Acres
- Year built:
- 1997
- Baths:
- 2.00
- MLS#:
- 59860039
- Subdivision:
- Wellington Court
ADDITIONAL INFORMATION
Location, location, location. This former model home is on a quiet cul-de-sac in a prestigious gated community near Spring Valley and Hillshire Village. This exquisite 3 bed/2 bath property boasts hardwood flooring, crown molding, and an open floor plan perfect for entertaining. The large primary bedroom features an oversized walk-in closet. With all appliances included, large windows for natural light, and ample storage, this one owner home is a rare find. Located in the Wellington Court subdivision, zoned to top-rated schools, and with easy access to major highways. Never flooded. Don't miss out on this gem!
- Type:
- Single Family
- Sq.Ft.:
- 2,225
- Status:
- Active
- Beds:
- 5
- Lot size:
- 0.19 Acres
- Year built:
- 1953
- Baths:
- 3.00
- MLS#:
- 79822842
- Subdivision:
- Long Point Woods Sec 02
ADDITIONAL INFORMATION
Donât miss this one-of-a-kind home in the highly sought-after Long Point Woods Sec. 2 subdivision! Conveniently located near Costco, HEB, Memorial City Mall, Memorial Hermann and a variety of restaurants, the property offers quick access to I-10 for effortless commutes. Nestled on a quiet street shared by lifelong residents and new construction, it features the stunning historical Bashamâs Lagerstroemia tree, one of the oldest and largest crepe myrtles in the area. The main house includes living, kitchen, 3 beds and 2 baths. A complete apartment with private entrance has living area, kitchen, 2 beds, 1 bathâperfect for guests or potential rental income. Remodeled in 2018, updates include new framing, drywall, roof, sewage lines, Uponor PEX plumbing, flooring, tile, doors, fresh paint and no carpet. Enjoy peace of mind knowing this home has never flooded and is not affected by the Long Point fault line. With its impressive features and prime location, this home wonât last long!
- Type:
- Condo
- Sq.Ft.:
- 1,204
- Status:
- Active
- Beds:
- 2
- Year built:
- 1983
- Baths:
- 2.00
- MLS#:
- 86329451
- Subdivision:
- Woodvine Park Condo
ADDITIONAL INFORMATION
Located at 1311 Antoine Drive #284, this inviting condo offers a blend of comfort and convenience. Boasting two bedrooms and two full bathrooms, the residence is thoughtfully designed to provide a welcoming living experience. Upon entering, you'll be greeted by a spacious living room. The primary bedroom has an e-suite bathroom with plenty of space. The home's design extends to the outdoors, with a large balcony providing an ideal space for relaxation or entertaining. Conveniently situated near I-10, 610, and 290, this residence offers easy access to major transportation routes, ensuring a seamless connection to surrounding amenities, shopping centers, and entertainment options. Interior: engineered wood, tile. There is no carpet. Appliances stay.
- Type:
- Single Family
- Sq.Ft.:
- 1,548
- Status:
- Active
- Beds:
- 4
- Lot size:
- 0.18 Acres
- Year built:
- 1955
- Baths:
- 2.00
- MLS#:
- 35708919
- Subdivision:
- Springdale
ADDITIONAL INFORMATION
Welcome to 7905 Turquoise, this 4-bedroom, 2-bath home is in one of Houston's most dynamic and rapidly evolving neighborhoods. This property offers a unique opportunity to be part of an exciting wave of revitalization and growth, with new developments popping up around every corner. As the area continues to gentrify, youâll find a mix of modern updates and long-standing community roots, creating a vibrant and diverse living experience. This home is ideally located just minutes from Memorial Park, The Galleria, Heights and Downtown not to mention less than 30 min from the Medical Center and Museum District, making it perfect for those who want both a peaceful neighborhood feel and easy access to Houstonâs urban attractions.
$1,249,000
6601 Corbin Street Houston, TX 77055
- Type:
- Single Family
- Sq.Ft.:
- 4,023
- Status:
- Active
- Beds:
- 4
- Lot size:
- 0.16 Acres
- Year built:
- 2015
- Baths:
- 3.20
- MLS#:
- 56909191
- Subdivision:
- Westview Terrace
ADDITIONAL INFORMATION
This stunning traditional-style home, built in 2015 (per HCAD), seamlessly blends modern comfort with classic elegance in sought-after Spring Branch! The formal foyer opens to the elegant dining room and study with coffered ceiling. You will love the light-filled kitchen, featuring a wine refrigerator, large island, & breakfast bar. Overlooking the cozy breakfast room and family room, complete with a fireplace and windows to the backyard, this area is perfect for entertaining or quiet evenings. Retreat to the spacious primary suite and indulge in the luxurious bath, boasting a free-standing soaking tub, dual sinks, and ample counter space for your essentials. With a large game room to accommodate activities, this home truly caters to every lifestyle. Step outside to the covered back patio, where you can unwind while overlooking the serene backyard, pool, and hot tubâan oasis for relaxation and recreation. Located just a few blocks from Freed Park! Schedule a tour today!
$478,990
8933 Grovner Place Houston, TX 77055
- Type:
- Single Family
- Sq.Ft.:
- 2,185
- Status:
- Active
- Beds:
- 3
- Baths:
- 2.10
- MLS#:
- 39866298
- Subdivision:
- Regents Court
ADDITIONAL INFORMATION
This fabulous 3-story home is a brand-new floor plan, it has 3 bedrooms, 2 Full and One ½ baths, 2 Lofts and a 2-car garage. This floorplan is designed for entertaining with itâs true open concept design. Beautifully laid out floorplan, high ceilings, large closets, and a covered patio. Featuring a large master En-suite with sitting area, the master bath is generously sized for the spa like master bath including a free-standing antique style soaking tub and over-sized tile surround shower. Conveniently located from the master bath is the laundry room! Additional features include exterior gas grill connection, car charger, ceiling fans in all rooms, 2â blinds, vinyl wood plank throughout, No back neighbors, and a nice sized back yard. Come experience for yourself the beautiful designs from Colina Homes! Photos are REPRESENTATIVE!!!!
$463,990
8927 Grovner Place Houston, TX 77055
- Type:
- Single Family
- Sq.Ft.:
- 1,925
- Status:
- Active
- Beds:
- 3
- Baths:
- 2.10
- MLS#:
- 18953467
- Subdivision:
- Regents Court
ADDITIONAL INFORMATION
This amazing 3-story residence has 3 bedrooms, 2 Full and One ½ baths, 2 Flex Spaces and a 2-car garage. This floorplan is designed for entertaining with itâs true open concept design. Beautifully laid out floorplan, high ceilings, large closets, and an extra wide covered patio. The entire 2nd floor features a flex space, and a large master En-suite, the master bath is generously sized for the spa like master bath including a free-standing antique style soaking tub overlooked by its large walk-in tile surround shower. The huge dual sided master closet conveniently opens to the 2nd floor laundry room! Additional features include exterior gas grill connection, car charger, ceiling fans in all rooms, 2â blinds, vinyl wood plank throughout, and moreâ¦. Come experience for yourself the beautiful designs from Colina Homes. Photos are REPRESENTATIVE!!!! Estimated completion is March 2025.
- Type:
- Single Family
- Sq.Ft.:
- 2,212
- Status:
- Active
- Beds:
- 3
- Lot size:
- 0.21 Acres
- Year built:
- 1974
- Baths:
- 2.00
- MLS#:
- 71189068
- Subdivision:
- Spring Valley Village
ADDITIONAL INFORMATION
Impressive one story with high ceilings and a wall of windows that brings in abundant natural light. A Mahogany leaded glass door welcomes you at the entry with a brick accent wall waiting for your entry piece. A brick fireplace with gas connection goes up to the soaring vaulted ceiling in the main living area. Wood floors and wheat tile. Open floorplan with kitchen integrated into the family room. Granite counters and stainless appliances, double ovens. The end of the counter has a place for a bar stool. Walk-in pantry, butler's pantry. Breakfast room has a Tiffany-style light fixture and a view of backyard. Dining room has door to kitchen for easy access. Study plus 3 bedrooms. Recessed lights and ceiling fans. Sprinkler, alarm. Charming yard with a fountain attracts birds. Covered porch for those Zen moments with nature. Detached 2 car garage can be a party room too - make sure to see! Cul-de-sac, circular drive. Partial floored attic. Enjoy Spring Valley amenities.
- Type:
- Single Family
- Sq.Ft.:
- 3,212
- Status:
- Active
- Beds:
- 3
- Lot size:
- 0.05 Acres
- Year built:
- 2015
- Baths:
- 3.10
- MLS#:
- 77928327
- Subdivision:
- Shadyvilla Place
ADDITIONAL INFORMATION
Welcome to this stunning modern home nestled in the prestigious gated community in Spring Branch. This exquisite property boasts a spacious layout perfect for entertaining and relaxation. The heart of the home features a large kitchen and living room, ideal for hosting gatherings and creating lasting memories with loved ones. Step into luxury in the expansive primary bedroom with a lavish primary bath and designer closet complete with built-ins, offering a serene retreat from the hustle and bustle of everyday life. Each secondary bedroom is a private oasis with its own ensuite bathroom, providing comfort and convenience. Escape to your finished private courtyard, a tranquil outdoor space perfect for enjoying your morning coffee or unwinding after a long day. With a game room for added entertainment, this home truly has it all. Located in a gated community near Houston Memorial Park and Arboretum, Marq~E shopping, restaurants, movie cinema, Houston Galleria, and nearby grocery stores.
$1,750,000
1626 Lynnview Drive Houston, TX 77055
- Type:
- Single Family
- Sq.Ft.:
- 3,958
- Status:
- Active
- Beds:
- 5
- Lot size:
- 0.3 Acres
- Year built:
- 2005
- Baths:
- 4.10
- MLS#:
- 94838063
- Subdivision:
- Monarch Oaks Sec 03
ADDITIONAL INFORMATION
Welcome home to this lovely 5 bedroom, 4-1/2 bath home w/ a 3 car tandem garage that is ideally set in Monarch Oaks*Wood, stone & tile flooring flows through the first floor*The open concept kitchen-breakfast room-family room is the heart of the home & perfect for easy family living & entertaining*The island kitchen is a cook's dream w/ double ovens, extensive sleek white cabinetry, granite counters, walk-in pantry & much more*The living room may be used as a study*Gracious dining room*Privately tucked away is the primary bedroom w/ 2 spacious closets & bath w/ separate vanities, jetted tub & walk in shower*Upstairs are 4 well-sized bedrooms, 3 full baths & an ovesized gameroom*Relax in your own private resort w/a covered patio, pool, sports court, summer kitchen, cabana & 1/2 bath*Well manicured lawn & landscaping*Roof 2022*2 AC's 2019 & 2022*Fence 2018*GDO 2023*Pool pumps & Pool timer 2022, Double ovens & dishwasher 2022*Memorial HS*A home that has been loved & enjoyed*A GEM
- Type:
- Single Family
- Sq.Ft.:
- 1,639
- Status:
- Active
- Beds:
- 2
- Lot size:
- 0.25 Acres
- Year built:
- 1972
- Baths:
- 2.00
- MLS#:
- 42387833
- Subdivision:
- Valley West
ADDITIONAL INFORMATION
The property is located in Spring Valley on a great lot of 11 060 Sf the house features 2 Bedrooms with full baths up- dated island kitchen with granite countertops, dining area. family room withÂgas fireplace, has 10- foot ceiling no carpet all imported Mexican tile, the overhanging roof extending from the breakfast area, den, and master bedroom creates an expansive patio, the backyard is perfect and completely fenced. Memorial schools are in walking distance as are the stores. Live here now and built later .
$1,150,000
1615 Glourie Drive Houston, TX 77055
- Type:
- Single Family
- Sq.Ft.:
- 3,208
- Status:
- Active
- Beds:
- 3
- Lot size:
- 0.2 Acres
- Year built:
- 2010
- Baths:
- 2.10
- MLS#:
- 28372239
- Subdivision:
- Glenmore Forest
ADDITIONAL INFORMATION
This exquisite one-story brick home, on a corner lot, exudes elegance and charm. As you step through the grand foyer, you're greeted by a spacious, light filled layout and soaring ceilings throughout. To the left, French doors open into a sophisticated study, while a formal dining room to the right was made for festive celebrations. The heart of the home is the cook's kitchen, featuring expansive granite countertops, huge walk-in pantry, butlerâs pantry, a gas range, and a convenient breakfast bar open to the breakfast area. The open layout connects the kitchen and living creating a sense of unity and ease in daily living. The luxurious primary retreat offers a sitting area and a spa-like bath with a jetted soaking tub, large shower, double vanities, two water closets, and two generous walk-in closets. Two additional bedrooms share a Jack and Jill bath. Large utility rm with sink. This home also boasts a 2023 roof, a generator, and is zoned to Memorial High School.
Open House:
Saturday, 11/16 12:00-4:00PM
- Type:
- Single Family
- Sq.Ft.:
- 1,664
- Status:
- Active
- Beds:
- 3
- Year built:
- 2024
- Baths:
- 3.10
- MLS#:
- 15236593
- Subdivision:
- Springwood Villas
ADDITIONAL INFORMATION
UNDER CONSTRUCTION! Gorgeous new construction by Disama Group located in the heart of Spring Branch. This 3-story floorplan with the front door leading to the community park, features 3 bedrooms and 3 and a half bathrooms - one bedroom on the first floor, the living area on the second floor and the primary bedroom and another secondary bedroom on the 3rd. floor. Upgraded finishes throughout including smart home features, quartz countertops, elegant kitchen island, stainless-steel appliances, upgraded cabinets with soft close drawers, and LED lighting, freestanding bathtub in the primary bedroom! Nestled in a 61-home gated community conveniently located near City Centre, Marq*E Entertainment, & Galleria area. Easy access to I-10, 610 loop & 290! GPS address: 2230 Pech Rd. Photos and virtual tour from another community by the same builder - FINISHES AND LAYOUT WILL VARY! Ceiling fans are not included.
- Type:
- Single Family
- Sq.Ft.:
- 1,365
- Status:
- Active
- Beds:
- 3
- Year built:
- 2024
- Baths:
- 2.10
- MLS#:
- 59594298
- Subdivision:
- Springwood Villas
ADDITIONAL INFORMATION
UNDER CONSTRUCTION! Gorgeous new construction by Disama Group located in the heart of Spring Branch. This home features a two-story floor plan with the primary bedroom and the kitchen/dining/living area on the second floor. Two secondary bedrooms on the first floor and access to the community park from its front door. Upgraded finishes throughout including smart home features, quartz countertops, elegant kitchen island, stainless-steel appliances, upgraded cabinets with soft close drawers, and LED lighting. Enjoy this beautiful home nestled in a 61-home gated community conveniently located near City Centre, Marq*E Entertainment, Downtown Houston! Easy access to I-10, 610 loop & 290! Photos from another community by the same builder - FINISHES AND LAYOUT WILL VARY! Ceiling fans are not included. GPS address: 2230 Pech Dr.
| Copyright © 2024, Houston Realtors Information Service, Inc. All information provided is deemed reliable but is not guaranteed and should be independently verified. IDX information is provided exclusively for consumers' personal, non-commercial use, that it may not be used for any purpose other than to identify prospective properties consumers may be interested in purchasing. |
Houston Real Estate
The median home value in Houston, TX is $247,900. This is lower than the county median home value of $268,200. The national median home value is $338,100. The average price of homes sold in Houston, TX is $247,900. Approximately 37.67% of Houston homes are owned, compared to 51.05% rented, while 11.28% are vacant. Houston real estate listings include condos, townhomes, and single family homes for sale. Commercial properties are also available. If you see a property you’re interested in, contact a Houston real estate agent to arrange a tour today!
Houston, Texas 77055 has a population of 2,293,288. Houston 77055 is less family-centric than the surrounding county with 29.66% of the households containing married families with children. The county average for households married with children is 34.48%.
The median household income in Houston, Texas 77055 is $56,019. The median household income for the surrounding county is $65,788 compared to the national median of $69,021. The median age of people living in Houston 77055 is 33.7 years.
Houston Weather
The average high temperature in July is 93 degrees, with an average low temperature in January of 43.4 degrees. The average rainfall is approximately 53 inches per year, with 0 inches of snow per year.

