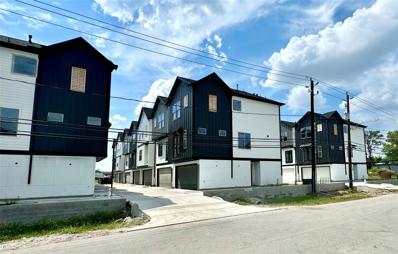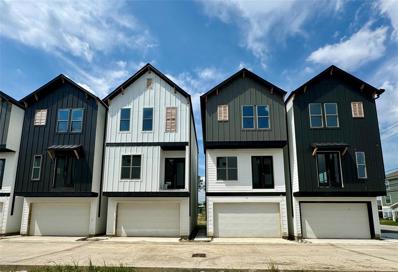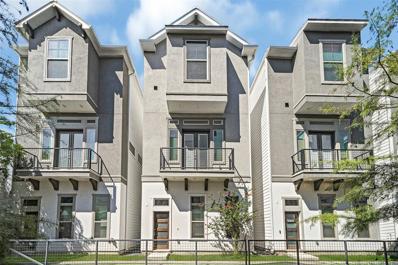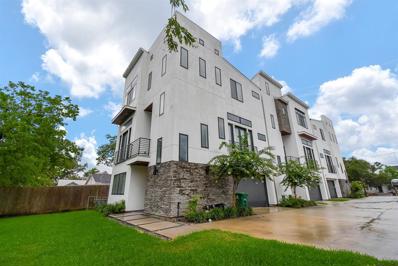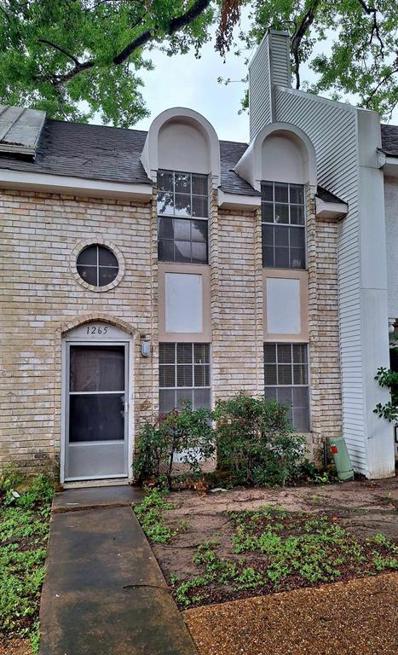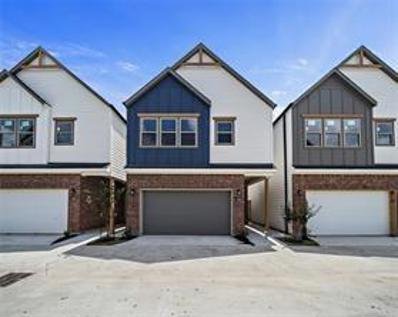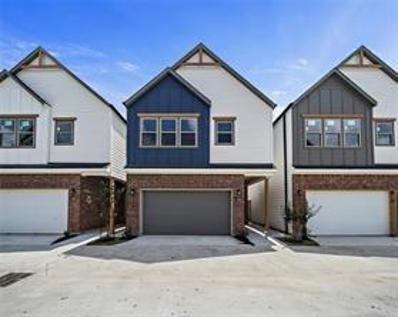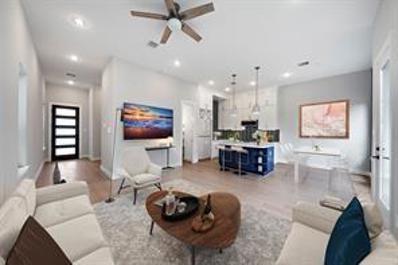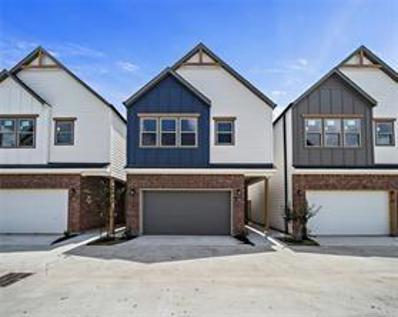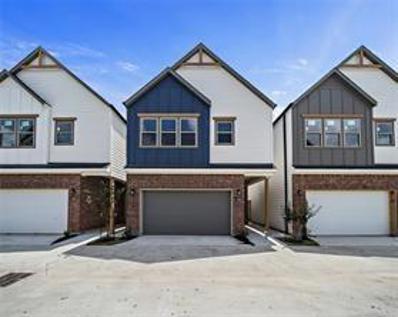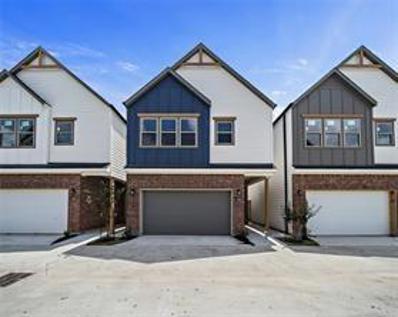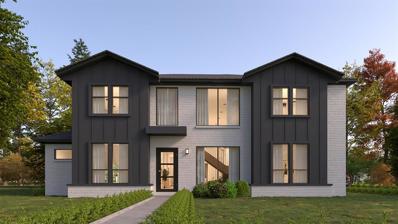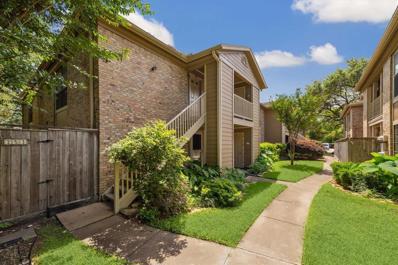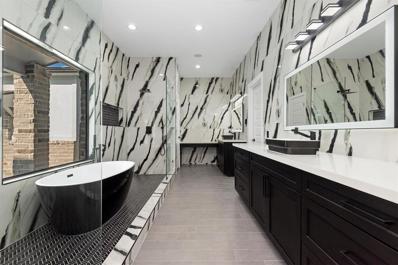Houston TX Homes for Rent
- Type:
- Condo
- Sq.Ft.:
- 742
- Status:
- Active
- Beds:
- 1
- Year built:
- 1983
- Baths:
- 1.00
- MLS#:
- 23424984
- Subdivision:
- Spring Point 02 Condo Ph 02
ADDITIONAL INFORMATION
Conveniently located near major thoroughfares into Houston with access to dining, shopping, entertainment, The Galleria and major employment hubs. This lovely second level, one bedroom condo with balcony has been updated and is fresh and beautiful!! It boasts neutral paints throughout, wood-like flooring in the Living Area along with a cozy wood-burning fireplace. The bedroom features neutral paint & carpet plus ample closet space. The stacked washer/dryer are conveniently located in the bath area - this helps keep the rest of the condo quiet during use! Spring Point II is well maintained and offers swimming and fun times!!
$399,900
1931 Johanna Drive Houston, TX 77055
Open House:
Saturday, 11/16 12:00-4:00PM
- Type:
- Single Family
- Sq.Ft.:
- 1,724
- Status:
- Active
- Beds:
- 3
- Year built:
- 2024
- Baths:
- 3.10
- MLS#:
- 75319674
- Subdivision:
- Amelia Oaks
ADDITIONAL INFORMATION
Welcome to Amelia Oaks!! A beautiful new construction development by NJA Homes that offers both luxury & location! This three story floor plan offers many upgraded features & superior details throughout. Enjoy open concept living with high ceilings, stainless steel appliances, island kitchen, spacious primary suite, two car garage & private backyard! Located minutes from Energy Corridor, Galleria & Downtown Destinations! Easy access to I-10, I-45, 610 & Bush Airport!! Home is under construction. Estimated completion Fall 2024.
$399,900
1929 Johanna Drive Houston, TX 77055
Open House:
Saturday, 11/16 12:00-4:00PM
- Type:
- Single Family
- Sq.Ft.:
- 1,807
- Status:
- Active
- Beds:
- 3
- Year built:
- 2024
- Baths:
- 3.10
- MLS#:
- 83402563
- Subdivision:
- Amelia Oaks
ADDITIONAL INFORMATION
Welcome to Amelia Oaks!! A beautiful new construction development by NJA Homes that offers both luxury & location! This three story floor plan offers many upgraded features & superior details throughout. Enjoy open concept living with high ceilings, stainless steel appliances, island kitchen, spacious primary suite, two car garage & private backyard! Located minutes from Energy Corridor, Galleria & Downtown Destinations! Easy access to I-10, I-45, 610 & Bush Airport!! Home is under construction. Estimated completion Fall 2024.
$399,900
1913 Johanna Drive Houston, TX 77055
Open House:
Saturday, 11/16 12:00-4:00PM
- Type:
- Single Family
- Sq.Ft.:
- 1,724
- Status:
- Active
- Beds:
- 3
- Year built:
- 2024
- Baths:
- 3.10
- MLS#:
- 60968918
- Subdivision:
- Amelia Oaks
ADDITIONAL INFORMATION
Welcome to Amelia Oaks!! A beautiful new construction development by NJA Homes that offers both luxury & location! This three story floor plan offers many upgraded features & superior details throughout. Enjoy open concept living with high ceilings, stainless steel appliances, island kitchen, spacious primary suite, two car garage & private backyard! Located minutes from Energy Corridor, Galleria & Downtown Destinations! Easy access to I-10, I-45, 610 & Bush Airport!! Home is under construction. Estimated completion Fall 2024.
$399,900
1911 Johanna Drive Houston, TX 77055
Open House:
Saturday, 11/16 12:00-4:00PM
- Type:
- Single Family
- Sq.Ft.:
- 1,807
- Status:
- Active
- Beds:
- 3
- Year built:
- 2024
- Baths:
- 3.10
- MLS#:
- 53433623
- Subdivision:
- Amelia Oaks
ADDITIONAL INFORMATION
Welcome to Amelia Oaks!! A beautiful new construction development by NJA Homes that offers both luxury & location! This three story floor plan offers many upgraded features & superior details throughout. Enjoy open concept living with high ceilings, stainless steel appliances, island kitchen, spacious primary suite, two car garage & private backyard! Located minutes from Energy Corridor, Galleria & Downtown Destinations! Easy access to I-10, I-45, 610 & Bush Airport!! Home is under construction. Estimated completion Fall 2024.
$399,900
1927 Johanna Drive Houston, TX 77055
Open House:
Saturday, 11/16 12:00-4:00PM
- Type:
- Single Family
- Sq.Ft.:
- 1,724
- Status:
- Active
- Beds:
- 3
- Year built:
- 2024
- Baths:
- 3.10
- MLS#:
- 81984822
- Subdivision:
- Amelia Oaks
ADDITIONAL INFORMATION
Welcome to Amelia Oaks!! A beautiful new construction development by NJA Homes that offers both luxury & location! This three story floor plan offers many upgraded features & superior details throughout. Enjoy open concept living with high ceilings, stainless steel appliances, island kitchen, spacious primary suite, two car garage & private backyard! Located minutes from Energy Corridor, Galleria & Downtown Destinations! Easy access to I-10, I-45, 610 & Bush Airport!! Home is under construction. Estimated completion Fall 2024.
$399,900
1909 Johanna Drive Houston, TX 77055
Open House:
Saturday, 11/16 12:00-4:00PM
- Type:
- Single Family
- Sq.Ft.:
- 1,724
- Status:
- Active
- Beds:
- 3
- Year built:
- 2024
- Baths:
- 3.10
- MLS#:
- 16275084
- Subdivision:
- Amelia Oaks
ADDITIONAL INFORMATION
Welcome to Amelia Oaks!! A beautiful new construction development by NJA Homes that offers both luxury & location! This three story floor plan offers many upgraded features & superior details throughout. Enjoy open concept living with high ceilings, stainless steel appliances, island kitchen, spacious primary suite, two car garage & private backyard! Located minutes from Energy Corridor, Galleria & Downtown Destinations! Easy access to I-10, I-45, 610 & Bush Airport!! Home is under construction. Estimated completion Fall 2024.
$1,079,000
1314 Bridle Spur Lane Houston, TX 77055
- Type:
- Single Family
- Sq.Ft.:
- 1,813
- Status:
- Active
- Beds:
- 3
- Lot size:
- 0.32 Acres
- Year built:
- 1955
- Baths:
- 3.00
- MLS#:
- 58140592
- Subdivision:
- Bridle Spur
ADDITIONAL INFORMATION
Beautifully remodeled home nestled in the highly desirable Hillshire Village, situated on nearly 1/3 acre. This home features an open floor plan with abundant windows that flood the space with natural light. The spacious living room boasts a cathedral ceiling and a charming brick fireplace. The updated kitchen showcases new cabinets, quartz countertops, stainless steel appliances, & a large breakfast island. Adjacent is the expansive dining room that opens to a patio w/ a gazebo overlooking the spacious backyard. The primary suite includes a walk-in closet & a renovated bathroom w double sink, a new shower, updated plumbing, and modern lighting fixtures. A generously sized second bedroom features a new ensuite bathroom. Recent upgrades include in 2024: New windows, PEX plumbing, Flooring, AC ducts, tankless water heat, insulation, fresh interior/ exterior paint, kitchen, bathrooms. Roof (2018). This home is zoned for the acclaimed Valley Oaks Elementary and Memorial High School
$749,000
1653 Bingle Road Houston, TX 77055
Open House:
Saturday, 11/16 1:00-4:00PM
- Type:
- Single Family
- Sq.Ft.:
- 2,856
- Status:
- Active
- Beds:
- 3
- Lot size:
- 0.09 Acres
- Year built:
- 2024
- Baths:
- 3.10
- MLS#:
- 80363754
- Subdivision:
- Retreat/Bingle Sec Amd Place
ADDITIONAL INFORMATION
Discover an exclusive collection of 6 stunning residences in the sought-after Spring Branch area of Houston, TX. Perfect for families, each home offers 2,850 sqft of spacious and functional living space, featuring 3 bedrooms, 3.5 bathrooms, and private yards within a secure gated community. Zoned to A-rated public schools, and priced in the $700s, this is your chance to own a piece of luxury in a thriving neighborhood!
- Type:
- Single Family
- Sq.Ft.:
- 2,115
- Status:
- Active
- Beds:
- 3
- Lot size:
- 0.03 Acres
- Year built:
- 2022
- Baths:
- 3.10
- MLS#:
- 35371795
- Subdivision:
- Uptown North Sec 1
ADDITIONAL INFORMATION
Uptown North, just 5 miles from The Galleria the best shopping Houston has to offer. The acclaimed AWTY International School just a few blocks from you. This residence has 3 bedrooms, 3 ½ baths and a 2 car garage. This floorplan is designed for entertaining with itâ??s true open concept design. Beautifully appointed with hardwood floors, high ceilings, large closets and a balcony. Featuring a large primary ensuite, the primary bath is generously sized for the spa like primary bath including a classic soaking tub and seamless glass incased shower. Ample guest parking with easy access to 610, I-10, and 290. Conveniently located on the 3rd floor is the laundry room! Come tour today!
- Type:
- Condo/Townhouse
- Sq.Ft.:
- 2,420
- Status:
- Active
- Beds:
- 3
- Year built:
- 2015
- Baths:
- 3.10
- MLS#:
- 86744451
- Subdivision:
- Shadyvilla Add #1
ADDITIONAL INFORMATION
Stunning gated Contemporary Spring Branch home conveniently located between I-10, 290 and close to both 610 and the beltway. Beautifully decorated open floor plant featuring tons of windows extremely high ceilings overlooking a lush backyard. Designer lighting throughout with Jenna appliances, quartz countertops, custom, remote, controlled, Hunter Douglas, shades and modern finishes, gorgeous primary bedroom and bath and separate walk-in closets, energy, efficient, HVAC tankless water heater, water softener, and water filtration system, a real showstopper. All info Per seller
$1,149,000
1914 Ridgemore Drive Houston, TX 77055
- Type:
- Single Family
- Sq.Ft.:
- 3,739
- Status:
- Active
- Beds:
- 5
- Lot size:
- 0.18 Acres
- Year built:
- 2024
- Baths:
- 4.10
- MLS#:
- 3111047
- Subdivision:
- Ridgecrest Sec 01
ADDITIONAL INFORMATION
This home is move-in ready! Step into luxury living at 1914 Ridgemore by Quintessa Homes, an masterpiece nestled in Spring Branch. Boasting 5 bedrooms and 4.5 baths, this new construction dazzles with a 1st-floor Study, guest suite with full bath on 1st floor, and a 2nd-floor Game room. Immerse yourself in elegance with high-end designer finishes adorning every inch, especially in the Chef's Kitchen featuring a sprawling quartz island, KitchenAid appliances, and soft-closing drawers/cabinets alongside a walk-in pantry. Unwind in the lavish Primary Suite offering dual sinks, a soaking tub, and a separate walk-in shower. Outdoor bliss awaits on the covered patio overlooking the spacious backyard. With its prime location, this home seamlessly blends luxury with convenience. Call us today to schedule your showing and for additional savings!
- Type:
- Condo
- Sq.Ft.:
- 1,392
- Status:
- Active
- Beds:
- 2
- Year built:
- 1966
- Baths:
- 1.10
- MLS#:
- 24513690
- Subdivision:
- Westview Village Condo
ADDITIONAL INFORMATION
Discover your new home in this cozy 2-bedroom, 1.5-bath townhouse, nestled in the highly sought-after Spring Branch ISD. With new carpet and fresh paint throughout, this inviting residence offers a bright and comfortable living space thatâs perfect for everyday living. Bright Living Space: Enjoy a well-lit and spacious living area designed for relaxation and entertainment. Kitchen: Fully equipped kitchen ready for all your culinary needs. Bedrooms: Two generous bedrooms located upstairs, providing privacy and comfort. Outdoor Space: Private patio ideal for outdoor enjoyment. Carport: Convenient two-car carport for added ease. HVAC System: The HVAC system offering a great opportunity to update the system to your preferences. Location: Conveniently close to Memorial City Mall, CityCentre, parks, and top-rated schools. HOA pays for trash pickup 2x per week, Water & sewer.
$439,000
8426 Vogue Lane Houston, TX 77055
- Type:
- Single Family
- Sq.Ft.:
- 1,845
- Status:
- Active
- Beds:
- 3
- Lot size:
- 0.05 Acres
- Year built:
- 2024
- Baths:
- 3.10
- MLS#:
- 81659602
- Subdivision:
- Yocum Gardens
ADDITIONAL INFORMATION
MOVE-IN READY FALL 2024.Yokum Garden Houses are luxurious masterpieces of living with an affordable price in the Spring Branch Areaâa brand-new, two-story single-family home that epitomizes modern living. With exquisite high-end finishes, it offers two different floor plans. Plan A features 3 bedrooms, 3.5 bathrooms, and 1845 SF, while Plan B includes 3 bedrooms, 2.5 bathrooms, and 1721 SF, with luxurious baths, oversized shower, bonus game room, and high ceilings. This residence redefines elegance. Nestled within an exclusive gated community, the property promises security and serenity. The community boasts a dog park and green space, offering a peaceful sitting area for residents. Within walking distance to a park, playground, and tennis court, with easy access to city living. All houses are furnished with energy efficiency for low cost with LED lights. FINISHES WILL VARY!'
$439,000
8428 Vogue Lane Houston, TX 77055
- Type:
- Single Family
- Sq.Ft.:
- 1,845
- Status:
- Active
- Beds:
- 3
- Lot size:
- 0.05 Acres
- Year built:
- 2024
- Baths:
- 3.10
- MLS#:
- 96193911
- Subdivision:
- Yocum Gardens
ADDITIONAL INFORMATION
MOVE-IN READY FALL 2024.Yokum Garden Houses are luxurious masterpieces of living with an affordable price in the Spring Branch Areaâa brand-new, two-story single-family home that epitomizes modern living. With exquisite high-end finishes, it offers two different floor plans. Plan A features 3 bedrooms, 3.5 bathrooms, and 1845 SF, while Plan B includes 3 bedrooms, 2.5 bathrooms, and 1721 SF, with luxurious baths, oversized shower, bonus game room, and high ceilings. This residence redefines elegance. Nestled within an exclusive gated community, the property promises security and serenity. The community boasts a dog park and green space, offering a peaceful sitting area for residents. Within walking distance to a park, playground, and tennis court, with easy access to city living. All houses are furnished with energy efficiency for low cost with LED lights. FINISHES WILL VARY!'
$439,000
8430 Vogue Lane Houston, TX 77055
- Type:
- Single Family
- Sq.Ft.:
- 1,845
- Status:
- Active
- Beds:
- 3
- Lot size:
- 0.05 Acres
- Year built:
- 2024
- Baths:
- 3.10
- MLS#:
- 22468529
- Subdivision:
- Yocum Gardens
ADDITIONAL INFORMATION
MOVE-IN READY FALL 2024.Yokum Garden Houses are luxurious masterpieces of living with an affordable price in the Spring Branch Areaâa brand-new, two-story single-family home that epitomizes modern living. With exquisite high-end finishes, it offers two different floor plans. Plan A features 3 bedrooms, 3.5 bathrooms, and 1845 SF, while Plan B includes 3 bedrooms, 2.5 bathrooms, and 1721 SF, with luxurious baths, oversized shower, bonus game room, and high ceilings. This residence redefines elegance. Nestled within an exclusive gated community, the property promises security and serenity. The community boasts a dog park and green space, offering a peaceful sitting area for residents. Within walking distance to a park, playground, and tennis court, with easy access to city living. All houses are furnished with energy efficiency for low cost with LED lights. FINISHES WILL VARY!'
$439,000
8436 Vogue Lane Houston, TX 77055
- Type:
- Single Family
- Sq.Ft.:
- 1,845
- Status:
- Active
- Beds:
- 3
- Lot size:
- 0.05 Acres
- Year built:
- 2024
- Baths:
- 3.10
- MLS#:
- 87746659
- Subdivision:
- Yocum Gardens
ADDITIONAL INFORMATION
MOVE-IN READY FALL 2024.Yokum Garden Houses are luxurious masterpieces of living with an affordable price in the Spring Branch Areaâa brand-new, two-story single-family home that epitomizes modern living. With exquisite high-end finishes, it offers two different floor plans. Plan A features 3 bedrooms, 3.5 bathrooms, and 1845 SF, while Plan B includes 3 bedrooms, 2.5 bathrooms, and 1721 SF, with luxurious baths, oversized shower, bonus game room, and high ceilings. This residence redefines elegance. Nestled within an exclusive gated community, the property promises security and serenity. The community boasts a dog park and green space, offering a peaceful sitting area for residents. Within walking distance to a park, playground, and tennis court, with easy access to city living. All houses are furnished with energy efficiency for low cost with LED lights. FINISHES WILL VARY!'
$439,000
8434 Vogue Lane Houston, TX 77055
- Type:
- Single Family
- Sq.Ft.:
- 1,845
- Status:
- Active
- Beds:
- 3
- Lot size:
- 0.05 Acres
- Year built:
- 2024
- Baths:
- 3.10
- MLS#:
- 56515419
- Subdivision:
- Yocum Gardens
ADDITIONAL INFORMATION
MOVE-IN READY FALL 2024.Yokum Garden Houses are luxurious masterpieces of living with an affordable price in the Spring Branch Areaâa brand-new, two-story single-family home that epitomizes modern living. With exquisite high-end finishes, it offers two different floor plans. Plan A features 3 bedrooms, 3.5 bathrooms, and 1845 SF, while Plan B includes 3 bedrooms, 2.5 bathrooms, and 1721 SF, with luxurious baths, oversized shower, bonus game room, and high ceilings. This residence redefines elegance. Nestled within an exclusive gated community, the property promises security and serenity. The community boasts a dog park and green space, offering a peaceful sitting area for residents. Within walking distance to a park, playground, and tennis court, with easy access to city living. All houses are furnished with energy efficiency for low cost with LED lights. FINISHES WILL VARY!'
$439,000
8432 Vogue Lane Houston, TX 77055
- Type:
- Single Family
- Sq.Ft.:
- 1,845
- Status:
- Active
- Beds:
- 3
- Lot size:
- 0.05 Acres
- Year built:
- 2024
- Baths:
- 3.10
- MLS#:
- 24141241
- Subdivision:
- Yocum Gardens
ADDITIONAL INFORMATION
MOVE-IN READY FALL 2024.Yokum Garden Houses are luxurious masterpieces of living with an affordable price in the Spring Branch Areaâa brand-new, two-story single-family home that epitomizes modern living. With exquisite high-end finishes, it offers two different floor plans. Plan A features 3 bedrooms, 3.5 bathrooms, and 1845 SF, while Plan B includes 3 bedrooms, 2.5 bathrooms, and 1721 SF, with luxurious baths, oversized shower, bonus game room, and high ceilings. This residence redefines elegance. Nestled within an exclusive gated community, the property promises security and serenity. The community boasts a dog park and green space, offering a peaceful sitting area for residents. Within walking distance to a park, playground, and tennis court, with easy access to city living. All houses are furnished with energy efficiency for low cost with LED lights. FINISHES WILL VARY!'
$439,000
8438 Vogue Lane Houston, TX 77055
Open House:
Saturday, 11/16 1:00-4:00PM
- Type:
- Single Family
- Sq.Ft.:
- 1,845
- Status:
- Active
- Beds:
- 3
- Lot size:
- 0.05 Acres
- Year built:
- 2024
- Baths:
- 3.10
- MLS#:
- 70197483
- Subdivision:
- YOCUM GARDENS
ADDITIONAL INFORMATION
MOVE-IN READY FALL 2024.Yokum Garden Houses are luxurious masterpieces of living with an affordable price in the Spring Branch Areaâ??a brand-new, two-story single-family home that epitomizes modern living. With exquisite high-end finishes, it offers two different floor plans. Plan A features 3 bedrooms, 3.5 bathrooms, and 1845 SF, while Plan B includes 3 bedrooms, 2.5 bathrooms, and 1721 SF, with luxurious baths, oversized shower, bonus game room, and high ceilings. This residence redefines elegance. Nestled within an exclusive gated community, the property promises security and serenity. The community boasts a dog park and green space, offering a peaceful sitting area for residents. Within walking distance to a park, playground, and tennis court, with easy access to city living. All houses are furnished with energy efficiency for low cost with LED lights. FINISHES WILL VARY!'
Open House:
Saturday, 11/16 1:00-3:00PM
- Type:
- Single Family
- Sq.Ft.:
- 2,394
- Status:
- Active
- Beds:
- 3
- Lot size:
- 0.05 Acres
- Year built:
- 2020
- Baths:
- 3.10
- MLS#:
- 85149438
- Subdivision:
- Somerset Green
ADDITIONAL INFORMATION
3504 offers a luxurious lifestyle within the gated community of Somerset Green. This Riverway home is rich with amenities, tailored for comfort and elegance. The first floor introduces a flexible space, highlighted by a modern wet bar and beverage cooler, perfect for entertaining. The kitchen, with its expansive island and stainless appliances, is a chefâ??s paradise, ready for culinary exploits. The third-floor ownerâ??s suite is a tranquil haven, featuring a deluxe bath with dual vanity, glass shower, and separate tub for relaxation. The walk-in closet is generously sized for your wardrobe. Two additional bedrooms enjoy natural light, each with en-suite baths and walk-in closets, offering privacy and sophistication. The family room, bright with natural light, opens to a balcony, a charming spot for outdoor leisure. The fenced backyard is a private retreat, ideal for pets and outdoor enjoyment. Welcome to 3504 Lannister, where every detail is designed for an exceptional living experience.
$1,350,000
8309 Montridge Drive Houston, TX 77055
- Type:
- Single Family
- Sq.Ft.:
- 4,523
- Status:
- Active
- Beds:
- 5
- Lot size:
- 0.25 Acres
- Year built:
- 2024
- Baths:
- 5.10
- MLS#:
- 68206853
- Subdivision:
- Ridgecrest Sec 01
ADDITIONAL INFORMATION
Experience luxury in this stunning 2-story custom-built home by Aurora Custom Homes, celebrated for their craftsmanship and attention to detail. Located in Spring Branch, currently being constructed, this gem offers 5 bedrooms, 5 bathrooms, a powder room and a spacious floor plan perfect for comfortable living and entertaining. The home boasts sleek, contemporary elegance with sophisticated finishes, including engineered hardwood floors and a gourmet kitchen featuring Calacatta Leon Quartz countertops, a 30" double oven, and a 48" gas cooktop. The expansive primary suite includes a spa-like bathroom with a soaking tub, dual vanities, and a frameless shower. Designed with family living in mind, it features a game room and a separate office or study. Modern energy-efficient features. Conveniently close to top-rated schools, shopping, and dining, this home is a true retreat.
- Type:
- Condo
- Sq.Ft.:
- 1,040
- Status:
- Active
- Beds:
- 2
- Year built:
- 1983
- Baths:
- 2.00
- MLS#:
- 6174883
- Subdivision:
- Woodvine Park Condo Ph 04
ADDITIONAL INFORMATION
This beautiful two-bedroom condo is located in the back of the complex, surrounded by lots of greenery and very quiet. This home has easy access to I-10, 610, BW8 and 290, providing ease and convenience to a multitude of restaurants, parks, shopping, sports venues and Memorial Hermann medical facilities. The home has been completely updated including the kitchen, complete with granite countertops, stainless steel appliances, and updated lighting. Both bathrooms are updated including the flooring, vanity, countertops and tub/shower enclosure. Hard surface flooring throughout the home - tile, travertine, and vinyl plank flooring. Zoned to Spring Branch Independent School District.
- Type:
- Single Family
- Sq.Ft.:
- 4,260
- Status:
- Active
- Beds:
- 4
- Lot size:
- 0.19 Acres
- Year built:
- 2015
- Baths:
- 4.10
- MLS#:
- 79298235
- Subdivision:
- Whispering Pines Estates
ADDITIONAL INFORMATION
Nestled on a large lot in Spring Branch, this stunning CUSTOM HOME features a gated motor court, and beautiful detailing including stone archway. As you walk in the breathtaking view is framed by a two story foyer with cascading staircase. Glass french doors lead to a private study with full bath and closet that could be used as a 5th bedroom. The formal dining room has hardwood floors and wine cellar, and the family room boasts beamed ceiling and stone fireplace with gas logs. Island kitchen has granite counters, Thermador appliances, dbl ovens, pot filler & butlers pantry. Wall of windows gives panoramic views of the covered loggia and the turf yard that lends to easy maintenance. Primary suite boasts an enormous walk-in shower, soaker tub, custom cabinetry, granite counters and large walk-in closet with built-ins. All bedrooms are ensuites, and there is a billiards and media room with a half bath. Fresh paint throughout and close to dining, shopping, and prestigious private schools.
$1,750,000
10070 Cedardale Drive Houston, TX 77055
- Type:
- Single Family
- Sq.Ft.:
- 4,356
- Status:
- Active
- Beds:
- 4
- Lot size:
- 0.2 Acres
- Year built:
- 2013
- Baths:
- 3.10
- MLS#:
- 79511111
- Subdivision:
- Spring Branch Woods Sec 03
ADDITIONAL INFORMATION
Location, Location, Location! Experience modern living at 10070 Cedardale Dr, a beautifully remodeled home in the heart of the city. This home boasts top-tier upgrades, including a gourmet kitchen with quartz countertops, stainless steel appliances, and custom cabinetry. Luxurious bathrooms feature contemporary finishes, sleek vanities, and spa-inspired showers. The open floor plan is enhanced by new floors, fresh paint, and upgraded lighting. The newly remodeled pool and pool house make this home an entertainer's dream, with a sparkling pool, new decking, a sleek kitchenette, a stylish full bath, and ample lounge space. Nestled in a prime location, you're minutes from Memorial City Mall and the city's best dining and entertainment. Plus, enjoy the benefits of no HOA fees and low taxes! This home combines luxury, convenience, and value in one exceptional package.
| Copyright © 2024, Houston Realtors Information Service, Inc. All information provided is deemed reliable but is not guaranteed and should be independently verified. IDX information is provided exclusively for consumers' personal, non-commercial use, that it may not be used for any purpose other than to identify prospective properties consumers may be interested in purchasing. |
Houston Real Estate
The median home value in Houston, TX is $247,900. This is lower than the county median home value of $268,200. The national median home value is $338,100. The average price of homes sold in Houston, TX is $247,900. Approximately 37.67% of Houston homes are owned, compared to 51.05% rented, while 11.28% are vacant. Houston real estate listings include condos, townhomes, and single family homes for sale. Commercial properties are also available. If you see a property you’re interested in, contact a Houston real estate agent to arrange a tour today!
Houston, Texas 77055 has a population of 2,293,288. Houston 77055 is less family-centric than the surrounding county with 29.66% of the households containing married families with children. The county average for households married with children is 34.48%.
The median household income in Houston, Texas 77055 is $56,019. The median household income for the surrounding county is $65,788 compared to the national median of $69,021. The median age of people living in Houston 77055 is 33.7 years.
Houston Weather
The average high temperature in July is 93 degrees, with an average low temperature in January of 43.4 degrees. The average rainfall is approximately 53 inches per year, with 0 inches of snow per year.

