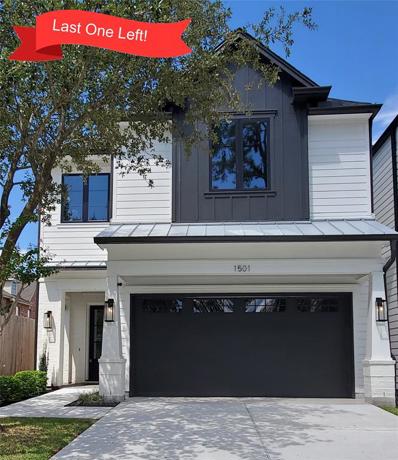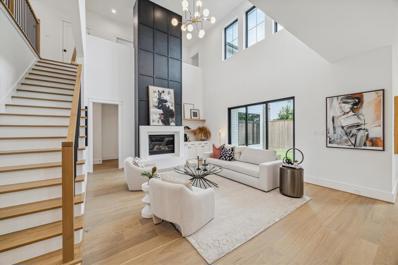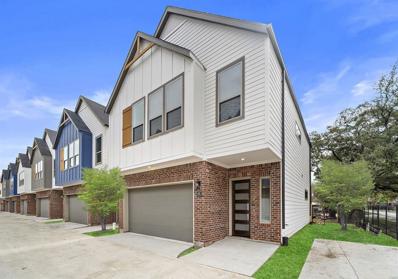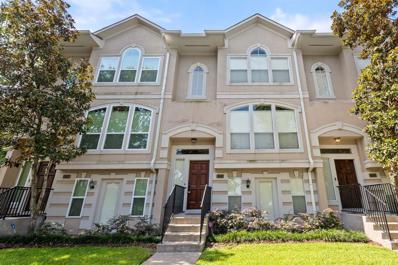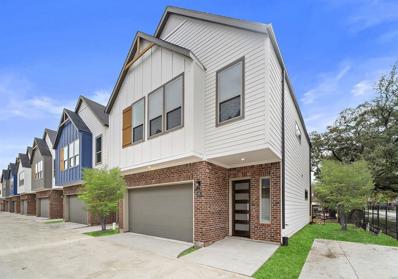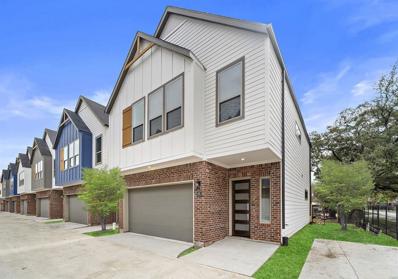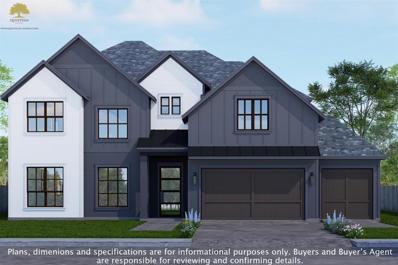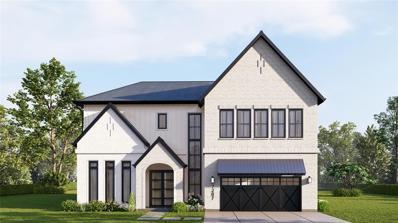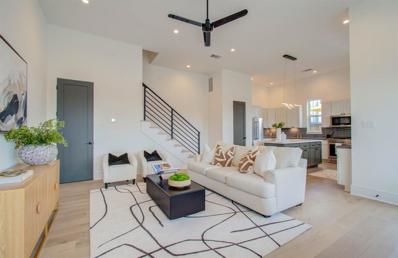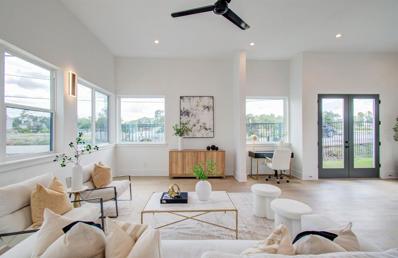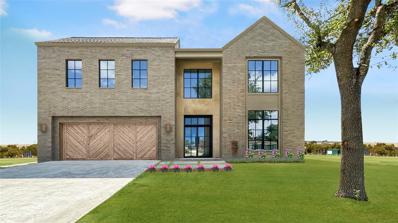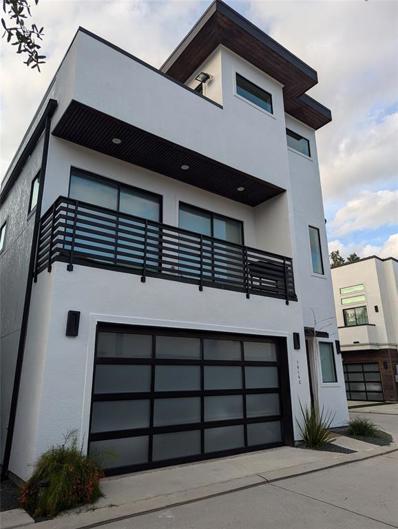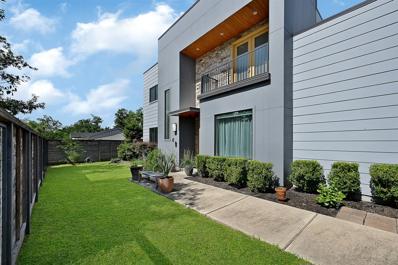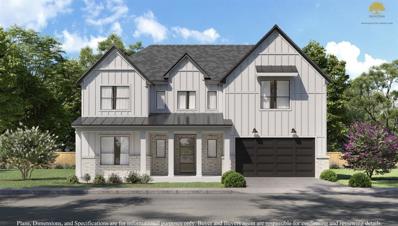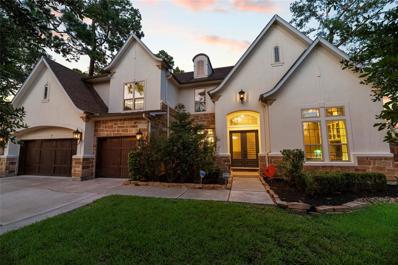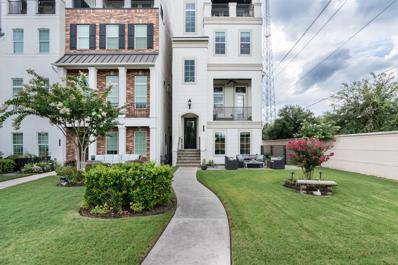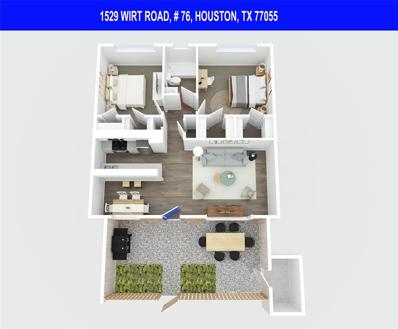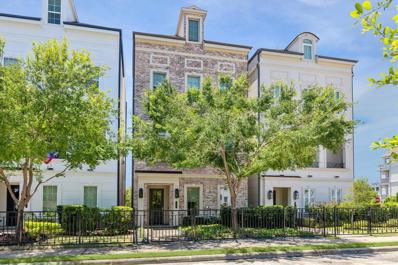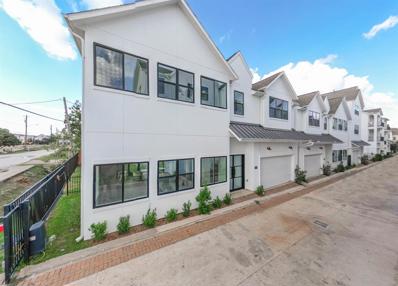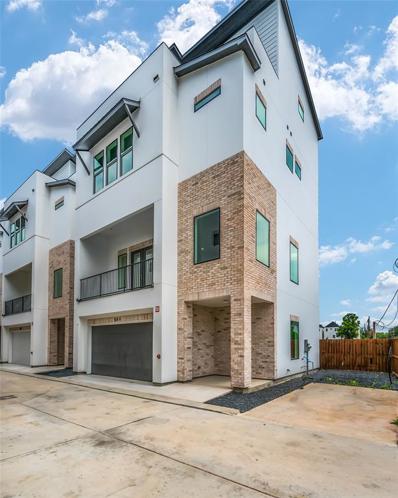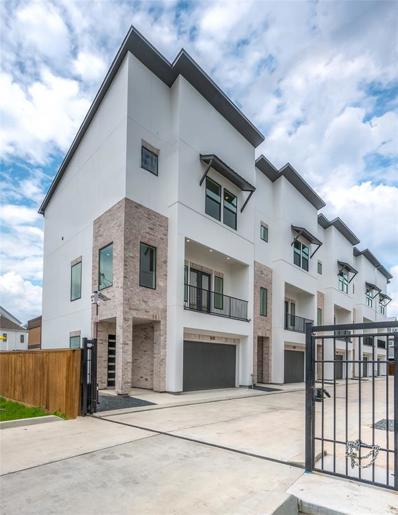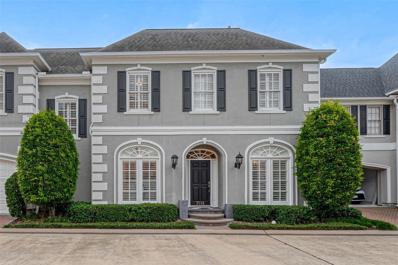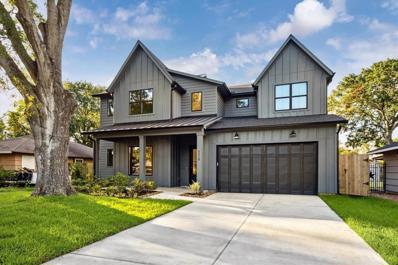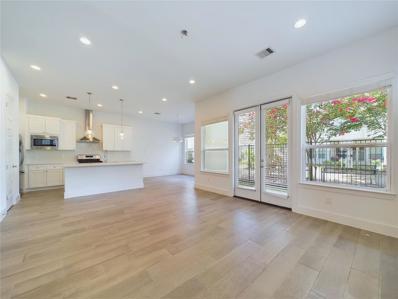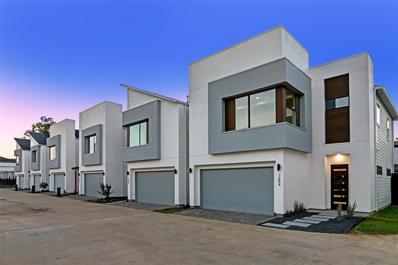Houston TX Homes for Rent
$1,096,000
1501 Jacquelyn Dr Houston, TX 77055
- Type:
- Single Family
- Sq.Ft.:
- 3,665
- Status:
- Active
- Beds:
- 4
- Year built:
- 2024
- Baths:
- 3.10
- MLS#:
- 73277817
- Subdivision:
- Jacquelyn Villa
ADDITIONAL INFORMATION
Move-In Ready Dream Home! Rare Primary Suite on first floor with luxurious Bath and very large his/her closet. Expansive backyard w/ room for pool & green space! ELEVATOR capable. Super Energy Efficient, spray foam insulation, tankless H2O, endless hot water, High-efficiency HVAC. Prime location with quick access to I-10 & 610 for easy travel or commute. 10 min from memorial city mall & HEB. Stunning Masterpiece, Designer finishes, high end appliances, custom cabinetry. Elegant open-living concept floor plan, an entertainers paradise. Super deep lot! Study down, kitchen opens to dinning & family room w/ custom fireplace, wet bar w/ custom cabinetry. Walk-in closets in all bedrooms w/ adjustable shelves. Game room, 3 secondary bedrooms. Covered patio & grill area. SBISD. Engineered hardwood/tile flooring, natural counter tops. You donât want to miss this! Buyer/Buyer's agent to verify all dimensions & specs.
$1,349,000
6626 Westview Drive Houston, TX 77055
- Type:
- Single Family
- Sq.Ft.:
- 3,896
- Status:
- Active
- Beds:
- 4
- Lot size:
- 0.16 Acres
- Year built:
- 2024
- Baths:
- 3.10
- MLS#:
- 83233283
- Subdivision:
- Westview Terrace
ADDITIONAL INFORMATION
Prebisch Homes presents another modern luxury living in this meticulously designed residence. Step into this exquisite 4-bedroom, 3.5-bath custom home nestled in the enclave of Westview Terrace. Primary suite downstairs, with a spa-like bathroom featuring a double vanity, oversized shower, and a soaker tub. A spacious walk-in closet with custom shelves offers the perfect blend of style and functionality. Upon entry you are greeted with gleaming hardwood floors, a grand entrance, distinguished office, soaring ceilings, a kitchen tailored for culinary pursuits, a well-appointed butler's pantry and a cozy breakfast space. Ascending to the upper level reveals a versatile flex space complete with a storage enclave and three secondary bedrooms boasting picturesque windows and generous closets with custom shelving and two secondary bathrooms. Elevator readiness enhances convenience and accessibility across both floors. The EXPANSIVE garage offers ample space for multiple vehicles and more.
- Type:
- Single Family
- Sq.Ft.:
- 1,721
- Status:
- Active
- Beds:
- 3
- Lot size:
- 0.05 Acres
- Year built:
- 2024
- Baths:
- 2.10
- MLS#:
- 81040803
- Subdivision:
- Yocum Gardens
ADDITIONAL INFORMATION
PLEASE MAKE YOUR APPOINTMENTS AT 2200 MARNEL ROAD UNIT B, WHICH IS A MODEL HOUSE. MOVE-IN READY SPRING 2024. Yokum Garden Houses are luxurious masterpieces of living with an affordable price in the Spring Branch Areaâa brand-new, two-story single-family home that epitomizes modern living. With exquisite high-end finishes, it offers two different floor plans. Plan A features 3 bedrooms, 3.5 bathrooms, and 1845 SF, while Plan B includes 3 bedrooms, 2.5 bathrooms, and 1721 SF, with luxurious baths, oversized shower, bonus game room, and high ceilings. This residence redefines elegance. Nestled within an exclusive gated community, the property promises security and serenity. The community boasts a dog park and green space, offering a peaceful sitting area for residents. Within walking distance to a park, playground, and tennis court, with easy access to city living. All houses are furnished with energy efficiency for low cost with LED lights. Upgraded epoxy flooring in the garage.
- Type:
- Single Family
- Sq.Ft.:
- 2,100
- Status:
- Active
- Beds:
- 3
- Lot size:
- 0.03 Acres
- Year built:
- 2001
- Baths:
- 3.10
- MLS#:
- 85528435
- Subdivision:
- French Village Twnhms
ADDITIONAL INFORMATION
Welcome to this inviting 3-bedroom, 3-bathroom townhouse nestled in a secure gated community, ideally located in the prestigious Memorial High School zone. This renovated home offers modern comforts and a spacious layout flooded with natural light. Upon entry, you'll be greeted by a freshly updated interior featuring a new range . Included washer and dryer for added convenience. The large open floor plan seamlessly connects the living, dining, and kitchen areas, making it perfect for living and entertaining. Upstairs, the master suite provides a serene retreat with its own private bathroom, while two additional bedrooms offer flexibility for guests, a home office, or . Ample storage space and a 2-car garage ensure practicality and ease. Outside, the community's secure and well-maintained grounds provide peace of mind and a sense of community. Located in a highly desirable area, you'll enjoy easy access to shopping, dining, parks, and major thoroughfares.
- Type:
- Single Family
- Sq.Ft.:
- 1,721
- Status:
- Active
- Beds:
- 3
- Lot size:
- 0.05 Acres
- Year built:
- 2024
- Baths:
- 2.10
- MLS#:
- 5744283
- Subdivision:
- Yocum Gardens
ADDITIONAL INFORMATION
PLEASE MAKE YOUR APPOINTMENTS AT 2200 MARNEL ROAD UNIT B, WHICH IS A MODEL HOUSE. MOVE-IN READY SPRING 2024. Yokum Garden Houses are luxurious masterpieces of living with an affordable price in the Spring Branch Areaâa brand-new, two-story single-family home that epitomizes modern living. With exquisite high-end finishes, it offers two different floor plans. Plan A features 3 bedrooms, 3.5 bathrooms, and 1845 SF, while Plan B includes 3 bedrooms, 2.5 bathrooms, and 1721 SF, with luxurious baths, oversized shower, bonus game room, and high ceilings. This residence redefines elegance. Nestled within an exclusive gated community, the property promises security and serenity. The community boasts a dog park and green space, offering a peaceful sitting area for residents. Within walking distance to a park, playground, and tennis court, with easy access to city living. All houses are furnished with energy efficiency for low cost with LED lights. Upgraded epoxy flooring in the garage.
Open House:
Saturday, 9/28 12:30-5:00PM
- Type:
- Single Family
- Sq.Ft.:
- 1,721
- Status:
- Active
- Beds:
- 3
- Lot size:
- 0.05 Acres
- Year built:
- 2024
- Baths:
- 2.10
- MLS#:
- 75853750
- Subdivision:
- Yocum Gardens
ADDITIONAL INFORMATION
PLEASE MAKE YOUR APPOINTMENTS AT 2200 MARNEL ROAD UNIT B, WHICH IS A MODEL HOUSE. MOVE-IN READY SPRING 2024. Yokum Garden Houses are luxurious masterpieces of living with an affordable price in the Spring Branch Areaâa brand-new, two-story single-family home that epitomizes modern living. With exquisite high-end finishes, it offers two different floor plans. Plan A features 3 bedrooms, 3.5 bathrooms, and 1845 SF, while Plan B includes 3 bedrooms, 2.5 bathrooms, and 1721 SF, with luxurious baths, oversized shower, bonus game room, and high ceilings. This residence redefines elegance. Nestled within an exclusive gated community, the property promises security and serenity. The community boasts a dog park and green space, offering a peaceful sitting area for residents. Within walking distance to a park, playground, and tennis court, with easy access to city living. All houses are furnished with energy efficiency for low cost with LED lights. Upgraded epoxy flooring in the garage.
$1,195,000
1929 Westcrest Drive Houston, TX 77055
- Type:
- Single Family
- Sq.Ft.:
- 3,992
- Status:
- Active
- Beds:
- 5
- Lot size:
- 0.22 Acres
- Year built:
- 2024
- Baths:
- 4.10
- MLS#:
- 70088616
- Subdivision:
- Ridgecrest Sec 02
ADDITIONAL INFORMATION
Experience unparalleled elegance at Quintessa Homes in the sought-after Ridgecrest neighborhood on an OVERSIZED LOT of 9,375 sqft. Nestled at 1929 Westcrest, this remarkable residence offers a RARE 3-CAR GARAGE, a private study, and a separate guest bedroom on the first floor. With 5 bedrooms and 4.5 baths, this home also features a media room, seasonal storage, and a game room on the second floor. The spacious layout is perfect for hosting gatherings and events. Don't miss outâschedule your showing today and inquire about additional savings!
$1,625,000
7207 Housman Street Houston, TX 77055
- Type:
- Single Family
- Sq.Ft.:
- 4,916
- Status:
- Active
- Beds:
- 4
- Lot size:
- 0.17 Acres
- Year built:
- 2024
- Baths:
- 4.10
- MLS#:
- 23827144
- Subdivision:
- Pine Terrace Sec 02
ADDITIONAL INFORMATION
BRAND NEW CONSTRUCTION. Construction will be finished by end of November 2024. Gorgeous 4 beds, 4-1/2 baths, oversized 2 car garage, 4,624 sq.ft. living area with modern design. Open concept with large windows and tons of designer upgrades throughout, such as: - Beautiful entry doors - Designer kitchen - High end master bathroom finishes - High quality finish MI windows - Wine room - 8' sliding door - Engineered wood flooring - Tall baseboard - 2 Game room & media room additions - Home media pre-wire, camera system pre-wire, & security system pre-wire. Easy access to Katy Fwy. & 610. Close to Galleria, Ikea, Walmart, Marq'E Entertainment Center, Memorial park, and major restaurants.
$749,000
1645 Bingle Road Houston, TX 77055
Open House:
Saturday, 9/28 1:00-4:00PM
- Type:
- Single Family
- Sq.Ft.:
- 2,856
- Status:
- Active
- Beds:
- 3
- Lot size:
- 0.09 Acres
- Year built:
- 2024
- Baths:
- 3.10
- MLS#:
- 41154978
- Subdivision:
- Retreat/Bingle Sec Amd Place
ADDITIONAL INFORMATION
$779,000
1651 Bingle Road Houston, TX 77055
Open House:
Saturday, 9/28 1:00-4:00PM
- Type:
- Single Family
- Sq.Ft.:
- 2,835
- Status:
- Active
- Beds:
- 3
- Lot size:
- 0.09 Acres
- Year built:
- 2022
- Baths:
- 3.10
- MLS#:
- 14313058
- Subdivision:
- Retreat/Bingle Sec Amd Place
ADDITIONAL INFORMATION
$1,940,000
1742 Bayram Drive Houston, TX 77055
- Type:
- Single Family
- Sq.Ft.:
- 5,220
- Status:
- Active
- Beds:
- 4
- Lot size:
- 0.19 Acres
- Year built:
- 2024
- Baths:
- 3.10
- MLS#:
- 34146212
- Subdivision:
- Spring Oaks R/P
ADDITIONAL INFORMATION
Stunning new construction by Elevare Developments! Luxury meets intercity living zoned to highly sought after Valley Oaks Elementary and Memorial High. Curated design by Jordan Newton Interiors with high end finishes throughout. From the moment you walk in, you will be greeted with a grand 23-foot foyer and living room. Thermador appliances and open floor concept that has been well thought out for an entertainment paradise. First floor features a fully insulated oversized two car garage; master suite situated along one side of the house with an expansive closet that is connected to a large utility room; summer kitchen/patio; study; kitchen open to dining room, butler pantry and family room. The second floor features a large game room, additional utility room, three secondary bedrooms with walk-in closets; large media room with full wet bar and separate av closet; flex/gym and an additional bonus room that can be used as a second study or storage room. ESTIMATED COMPLETION (9.15.24)
- Type:
- Single Family
- Sq.Ft.:
- 3,102
- Status:
- Active
- Beds:
- 4
- Lot size:
- 0.09 Acres
- Year built:
- 2020
- Baths:
- 4.10
- MLS#:
- 59539746
- Subdivision:
- Johanna Enclave
ADDITIONAL INFORMATION
WELCOME TO 1614 JOHANNA UNIT #C. THIS MODERN SOPHISTICATED HOME IS ONE OF KIND! THIS STAND ALONE HOME INCORPORATES STAINED CONCRETE FLOORS ON THE 1ST FLOOR AND LARGE WOOD PLANK ENGINEERED FLOORS ON THE 2ND & 3RD FLOORS. THE SECOND LEVEL HAS A LARGE KITCHEN WITH FISHER PAYKEL APPLIANCES, QUARTZ ISLAND COUNTERTOPS AND OPEN FLOOR PLAN GREAT FOR ENTERTAINING FAMILY AND GUESTS. THE THIRD LEVEL IS WHERE YOU WILL FIND THE FLEX SPACE WHICH CAN BE USED AS A GAMEROOM/SMALL STUDY OR A FOURTH BEDROOM AND IF THAT'S NOT ENOUGH AND YOU PREFER OUTDOOR LIVING THEN STEP OUT OF THE SLIDING GLASS DOORS ON TO THE ROOFTOP PATIO. THERE IS AN ADDITIONAL HOA APPROVED PARKING SPOT NEXT TO THE HOME. SPRING BRANCH IS GROWING QUICKLY AS IT HAS DESIRABLE RESTAURANTS AND SHOPPING AND PROXIMITY TO I-10 AND 610. COME CHECK OUT THIS GEM AS IT WILL NOT LAST LONG!
$1,250,000
2045 Thonig Road Houston, TX 77055
- Type:
- Single Family
- Sq.Ft.:
- 3,100
- Status:
- Active
- Beds:
- 3
- Year built:
- 2015
- Baths:
- 3.10
- MLS#:
- 16107306
- Subdivision:
- Spring Branch - Thonig Tract
ADDITIONAL INFORMATION
Welcome to your private paradise in the highly sought-after Spring Branch area. This custom-built modern 3-bedroom, 3.5 bath home is one of a kind. The open floorplan welcomes you with high ceilings, a dining room, a gourmet kitchen with top-of-the-line appliances overlooking the living room and French doors leading to your backyard oasis. The oversized backyard is adorned with Hardscaping, an extended covered patio and an outdoor kitchen. There's ample space to add your dream pool. Each of the 3 bedrooms comes with its own ensuite bath, ensuring comfort and walk-in closets with built-ins. The primary bedroom offers his and hers walk-in closets, soaking tub and rainfall showerhead. The laundry has added storage & sink. The butlers pantry is tucked away inside the custom pantry. The 3 car garage has an extra storage room which can also be used as a workshop. Whole home generator and tankless water heaters included. Easy access to I-10, 610, 290, Memorial City & Memorial Park
$1,139,000
1921 Restridge Drive Houston, TX 77055
- Type:
- Single Family
- Sq.Ft.:
- 3,647
- Status:
- Active
- Beds:
- 4
- Lot size:
- 0.18 Acres
- Year built:
- 2024
- Baths:
- 4.10
- MLS#:
- 48996294
- Subdivision:
- Ridgecrest Sec 01
ADDITIONAL INFORMATION
Discover the pinnacle of luxury living at 1921 Restridge, meticulously constructed by Quintessa Homes. Nestled on a sprawling lot, this masterpiece boasts 4 bedrooms and 4.5 baths. The open floor plan is perfect for hosting gatherings, complemented by a gourmet kitchen featuring high-end appliances. A THREE CAR GARAGE offers ample space. Upstairs, enjoy a spacious gameroom, media room, and seasonal storage, ensuring every need is met in style and comfort. Welcome home to unparalleled elegance and functionality. Schedule your showing today and contact us for more details on additional savings!
$1,800,000
1502 Hillendahl Boulevard Houston, TX 77055
- Type:
- Single Family
- Sq.Ft.:
- 4,781
- Status:
- Active
- Beds:
- 5
- Lot size:
- 0.31 Acres
- Year built:
- 2013
- Baths:
- 4.10
- MLS#:
- 46190701
- Subdivision:
- Monarch Oaks
ADDITIONAL INFORMATION
Exquisite home with luxurious amenities in prime location! This stunning 5-bedroom, 4.5-bathroom estate is a true gem, blending elegance and comfort in every detail. Nestled in a serene neighborhood directly across from the sought after Valley Oaks Elementary School, zoned to Memorial High and steps to the park. This beautifully appointed home boasts a grand two-story entry with soaring 20â ceilings, formal dining, home office with double doors, media room with custom cabinets, lavish primary suite with vaulted ceiling, wood beams, primary bath with walk through shower, jetted tub, his & hers vanities, and generous sized secondary bedrooms. Gourmet kitchen featuring a Sub-Zero refrigerator, high-end appliances, and ample counter space for culinary enthusiasts. Step outside to a private oasis with a sparkling saltwater pool, heated spa, covered patio and a fully equipped outdoor kitchen, perfect for entertaining. Experience unmatched luxury in this exquisitely designed home today!
$1,195,000
705 Somerset Commons Lane Houston, TX 77055
- Type:
- Single Family
- Sq.Ft.:
- 3,290
- Status:
- Active
- Beds:
- 4
- Lot size:
- 0.08 Acres
- Year built:
- 2016
- Baths:
- 4.10
- MLS#:
- 5125657
- Subdivision:
- Somerset Green Sec 2
ADDITIONAL INFORMATION
Welcome to this luxurious LAKEFRONT CORNER LOT in prestigious Somerset Green, offering a modern design with upscale finishes and an abundance of natural light throughout. With a spacious and open floor plan, its perfect for entertaining or relaxation. The gourmet kitchen features high-end appliances and a large island for casual dining. The property boasts well-appointed bedrooms and chic bathrooms on each floor, with a luxurious master suite on the top floor featuring a spa-like en-suite bathroom and a private terrace with stunning views. The property also comes equipped with an elevator serving all four floors. Plenty of custom built-ins and storage throughout. Control-4 system operates many of the smart features such as lighting, in-ceiling speakers, cameras, and alarms. Outside, the community offers resort-style amenities including a pool, water features, a manned gated entrance clubhouse, and pristine landscaping, providing a serene and upscale living experience.
- Type:
- Condo
- Sq.Ft.:
- 840
- Status:
- Active
- Beds:
- 2
- Year built:
- 1962
- Baths:
- 1.00
- MLS#:
- 17517391
- Subdivision:
- Village Woods Condo
ADDITIONAL INFORMATION
* WATCH THE VIRTUAL WALK-THROUGH VIDEO TOUR * HOA PAYS: Electricity, Water & Sewer, Gas, Basic Cable (currently Xfinity). * Love where you Live! No Upstairs Neighbors! * 1-Covered Reserved Parking Space, Visitor Parking, Swimming Pool, Pet Friendly Park & Picnic Area! Updated 1-Story Condo on the Beautiful Courtyard. A/C & Heat Unit Replaced 2/2024. Neutral Paint, SS Appliances, Granite Countertops, Carpet in Bedrooms, Updated Bathroom Vanity, Lighting & Refinished Tub/Shower. Primary Bedroom w/2-Walk-In Closets, & 2nd Bedroom w/2-Walk-In Closets, -PLUS- Hall Closets w/Rods & Built-In Shelves. This Beauty has a Private Entry through the 12x24 Fenced Patio Area w/ a 4x8 Outdoor Storage Closet. On-Site "Coinless" Laundry Rooms. Quick Access to I-10, HWY 99 & Other Major Roads, Convenient to Downtown, The Medical Center, Greenway Plaza, Energy Corridor & The Galleria. Close to Restaurants, Coffee Shops, Groceries & More. CALL YOUR REALTOR TODAY TO SCHEDULE A SHOWING & BRING ALL OFFERS!
$1,269,000
739 Somerset Commons Lane Houston, TX 77055
- Type:
- Single Family
- Sq.Ft.:
- 3,544
- Status:
- Active
- Beds:
- 3
- Lot size:
- 0.04 Acres
- Year built:
- 2016
- Baths:
- 3.10
- MLS#:
- 37869650
- Subdivision:
- Somerset Green Sec 2
ADDITIONAL INFORMATION
This luxurious and well-appointed home in Somerset Green offers a blend of natural beauty with its water canals and walking trails, complemented by the security and exclusivity of a manned entry gate. The 11-foot ceilings on the second floor must create such a spacious and airy feel, especially combined with a large kitchen island and floor-to-ceiling cabinets, not to mention the luxury of a Sub-Zero refrigerator. The home automation system (Control 4) and integrated speakers throughout add a modern touch of convenience and entertainment. A tankless water heater ensures continuous hot water supply while being energy-efficient. Elevator and a full-size laundry room is always a practical feature. The outdoor deck has a roll-up screen, TV, and gas grill sounds perfect for enjoying both indoor and outdoor living. The wrought iron fenced front yard adds to the charm and security of the property. It truly seems like a dream home with all these amazing features!
$779,000
1649 Bingle Road Houston, TX 77055
Open House:
Saturday, 9/28 1:00-4:00PM
- Type:
- Single Family
- Sq.Ft.:
- 2,835
- Status:
- Active
- Beds:
- 3
- Lot size:
- 0.09 Acres
- Year built:
- 2022
- Baths:
- 3.10
- MLS#:
- 26215464
- Subdivision:
- Retreat/Bingle Sec Amd Place
ADDITIONAL INFORMATION
- Type:
- Single Family
- Sq.Ft.:
- 2,756
- Status:
- Active
- Beds:
- 4
- Lot size:
- 0.05 Acres
- Year built:
- 2024
- Baths:
- 4.10
- MLS#:
- 42188243
- Subdivision:
- Vele Bingle Commons Llc
ADDITIONAL INFORMATION
SPRING BRANCH NEW CONSTRUCTION in GATED COMMUNITY- This contemporary freestanding home is the epitome of luxury and style, featuring an ELEVATOR accessible to all four floors and ALL APPLIANCES INCLUDED! The second floor's open and spacious living area boasts high ceilings and a spacious balcony. The gourmet kitchen is equipped with sleek black-toned stainless steel appliances, quartz countertops and a generous island, perfect for hosting gatherings and intimate dinners. There are four spacious bedrooms, each with its own en-suite bath.The primary retreat defines luxury living with two walk-in closets and a spa-like bathroom featuring a soaking tub and an oversized shower. On the top floor, a large game room opens onto a spectacular rooftop deck. Easy access to Downtown, the Galleria, and City Center. Zoned to the highly desirable Valley Oaks Elementary, Spring Branch Middle, and Memorial High Schools.
- Type:
- Single Family
- Sq.Ft.:
- 1,935
- Status:
- Active
- Beds:
- 3
- Lot size:
- 0.04 Acres
- Year built:
- 2024
- Baths:
- 3.10
- MLS#:
- 34837016
- Subdivision:
- Vele Bingle Commons Llc
ADDITIONAL INFORMATION
SPRING BRANCH NEW CONSTRUCTION-This stunning 3-story contemporary boasts unparalleled luxury and style with high end features and all appliances included! The first floor features a spacious en-suite bedroom and the garage is EV Charger capable. The second floor open concept living area features abundant windows and soaring ceilings and opens onto a large balcony area. The gourmet kitchen is equipped with sleek black-toned stainless steel appliances, quartz countertops and a generous island with plenty of additional storage. Two en-suite bedrooms are on the third floor including a primary retreat that boasts two walk-in closets and a spa-like bathroom with a soaking tub and a separate shower. The laundry room comes equipped with a full size washer and dryer. Easy access to Downtown, the Galleria and City Center and zoned to the highly desirable Valley Oaks Elementary, Spring Branch Middle and Memorial High Schools.
- Type:
- Single Family
- Sq.Ft.:
- 3,515
- Status:
- Active
- Beds:
- 5
- Lot size:
- 0.07 Acres
- Year built:
- 2000
- Baths:
- 3.10
- MLS#:
- 47093106
- Subdivision:
- Hunters Court
ADDITIONAL INFORMATION
$54,000 PRICE REDUCTION. NO CARPET, Gated community. OPEN CONCEPT. Wood shutters thru out. Indulge in the epitome of luxury within this breathtaking home, designed for the most discerning homeowner. This magnificent property boasts 5 expansive bedrooms, each a sumptuous sanctuary offering unparalleled tranquility and privacy. Step into the spectacular open kitchen, a culinary haven featuring state-of-the-art appliances, opulent countertops, and bespoke cabinetry. For those who work from home, the refined office space offers an impeccably designed area that fosters productivity and focus, surrounded by serene beauty. Nestled within impeccably landscaped grounds, this home represents the pinnacle of refined living. Seize this rare opportunity to own a piece of paradise. Award winning schools. WATCH THE ATTACHED VIDEO TO WALK THROUGH THIS HOME.
$1,299,000
9618 Larston Street Houston, TX 77055
Open House:
Saturday, 9/28 12:00-4:00PM
- Type:
- Single Family
- Sq.Ft.:
- 4,435
- Status:
- Active
- Beds:
- 5
- Year built:
- 2024
- Baths:
- 5.10
- MLS#:
- 96734634
- Subdivision:
- Long Point Woods
ADDITIONAL INFORMATION
Nestled in the Spring Branch neighborhood, this stunning 5-bedroom, 5.5-bath luxury home offers unparalleled elegance and charm. Boasting 4,435 square feet of living space, it showcases an expansive open-concept design with abundant large windows, flooding the home with natural light. Enjoy cooking in the gourmet chef's kitchen equipped with top-of-the-line JennAir appliances, gorgeous countertops, and a spacious island. Retreat to the master suite, complete with a spa-like bathroom featuring a soaking tub and rainfall shower. The outdoor oasis has plenty of privacy and room to add a pool. Additional amenities include a 2-car garage, loft and smart home technology. Located minutes from Spring Branch Farmers Market and Karbach Brewing Co., this home offers the epitome of modern Houston living. Schedule a private tour today! Ask about an exclusive discount code for landscaping design services through our partner, Yardze!!
Open House:
Sunday, 9/29 12:00-4:00PM
- Type:
- Single Family
- Sq.Ft.:
- 2,322
- Status:
- Active
- Beds:
- 3
- Lot size:
- 0.05 Acres
- Year built:
- 2022
- Baths:
- 2.10
- MLS#:
- 70829382
- Subdivision:
- West Side Villas
ADDITIONAL INFORMATION
Beautiful house located adjacent to the neighborhood park within a gated community in the prime locale of Spring Branch. Discover radiant living in this stunning home, conveniently located near I-10, 610, and 290, offering easy access to the downtown, the Galleria, Memorial City, Katy, and Cypress. Surrounded by plenty of nearby restaurants and grocery stores, convenience is right at your fingertips. This contemporary home offers the perfect blend of privacy and comfort with a private backyard and a gated community with wide streets, two parks within the community, and guest parking. Enjoy the ease of first floor living and with a well-designed layout with a game room that maximizes space. Tucked away in a peaceful neighborhood, this home promises tranquility. Facing the park adds extra greenery and privacy. As a delightful bonus, all appliances are included, adding to the value of this exceptional property. Don't miss your chance to experience the allure of this home firsthand.
Open House:
Saturday, 9/28 12:00-4:00PM
- Type:
- Single Family
- Sq.Ft.:
- 2,000
- Status:
- Active
- Beds:
- 3
- Year built:
- 2024
- Baths:
- 3.10
- MLS#:
- 50231245
- Subdivision:
- Villas De Marbella
ADDITIONAL INFORMATION
Introducing VILLAS De Marbella A community of two & three level contemporary residences. Four open floor plan options designed for the modern lifestyle, with living areas on the main level, 10â ceilings & sliding glass doors opening to a sizable porch/private yard. Level I is complete w/ wide-plank luxury vinyl flooring, dine-in kitchen garnished w/ SS appliances, select plumbing fixtures, modern quartz countertops & euro style cabinetry. Level II features the Owners Primary Suite, two guest suites, & a vast utility room. The expansive window lined primary bedroom is complete w luxury vinyl flooring, a stunning bath complete with dual vanities, freestanding soaking tub, glass enclosed shower & a massive walk-in closet with built-ins. Substantial secondary bedrooms are both en-suite with walk-in closets & tub/shower combos. *This Home is MOVE-IN READY*
| Copyright © 2024, Houston Realtors Information Service, Inc. All information provided is deemed reliable but is not guaranteed and should be independently verified. IDX information is provided exclusively for consumers' personal, non-commercial use, that it may not be used for any purpose other than to identify prospective properties consumers may be interested in purchasing. |
Houston Real Estate
The median home value in Houston, TX is $182,500. This is lower than the county median home value of $190,000. The national median home value is $219,700. The average price of homes sold in Houston, TX is $182,500. Approximately 38.47% of Houston homes are owned, compared to 50.48% rented, while 11.05% are vacant. Houston real estate listings include condos, townhomes, and single family homes for sale. Commercial properties are also available. If you see a property you’re interested in, contact a Houston real estate agent to arrange a tour today!
Houston, Texas 77055 has a population of 2,267,336. Houston 77055 is less family-centric than the surrounding county with 30.75% of the households containing married families with children. The county average for households married with children is 35.57%.
The median household income in Houston, Texas 77055 is $49,399. The median household income for the surrounding county is $57,791 compared to the national median of $57,652. The median age of people living in Houston 77055 is 32.9 years.
Houston Weather
The average high temperature in July is 93.3 degrees, with an average low temperature in January of 43.5 degrees. The average rainfall is approximately 52 inches per year, with 0 inches of snow per year.
