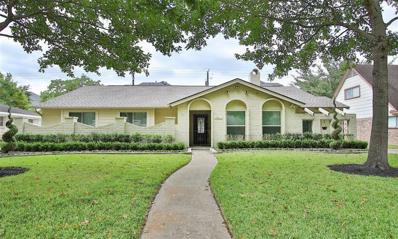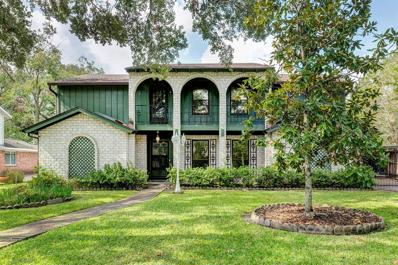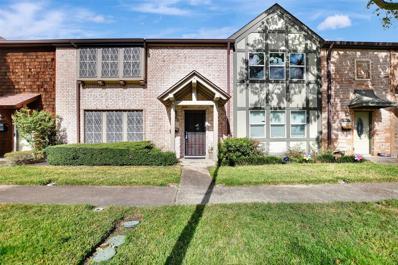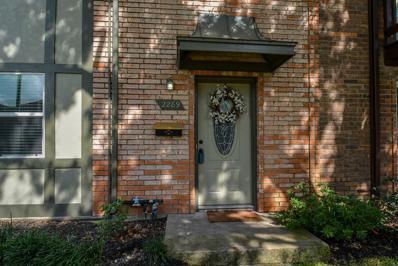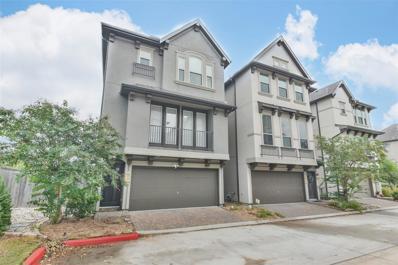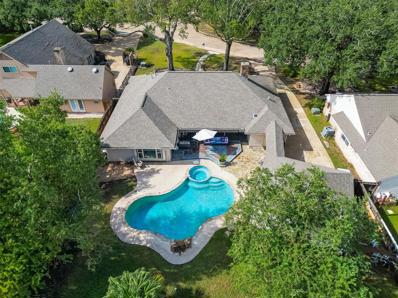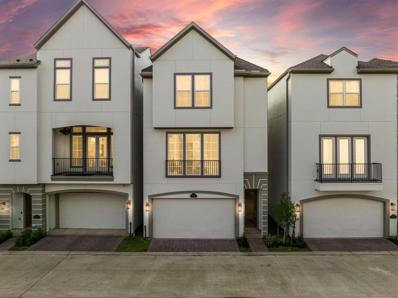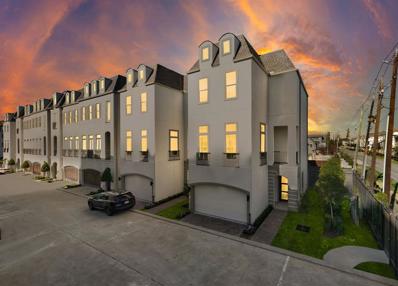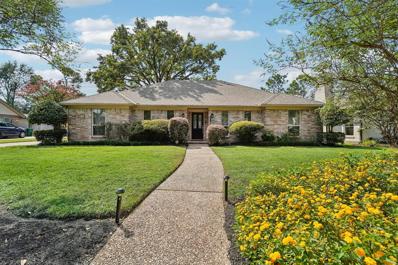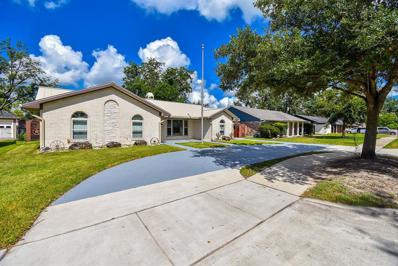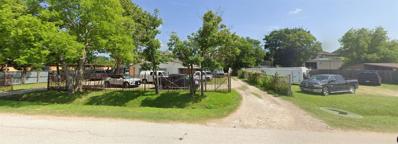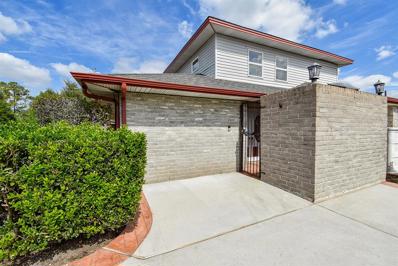Houston TX Homes for Rent
The median home value in Houston, TX is $247,900.
This is
lower than
the county median home value of $268,200.
The national median home value is $338,100.
The average price of homes sold in Houston, TX is $247,900.
Approximately 37.67% of Houston homes are owned,
compared to 51.05% rented, while
11.28% are vacant.
Houston, Texas real estate listings include condos, townhomes, and single family homes for sale.
Commercial properties are also available.
If you see a property you’re interested in, contact a Houston real estate agent to arrange a tour of one of our homes for sale in Houston, Texas today!
$579,000
1810 Nocturne Lane Houston, TX 77043
- Type:
- Single Family
- Sq.Ft.:
- 2,666
- Status:
- NEW LISTING
- Beds:
- 5
- Lot size:
- 0.2 Acres
- Year built:
- 1962
- Baths:
- 2.00
- MLS#:
- 96138902
- Subdivision:
- Royal Oaks
ADDITIONAL INFORMATION
Gorgeous, recently remodeled home nestled in desirable Spring Branch West. Boasting 5 bedrooms and 2 bathrooms, this spacious residence offers a perfect blend of comfort and style. As you step inside, you'll be greeted by an abundance of natural light and a seamless floor plan. The first floor features dual living spaces, a dedicated dining room, and a generously updated kitchen with ample cooking space. Additionally, this level includes two well-appointed bedrooms, including the primary suite, a full bathroom, and a convenient utility room. Upstairs, you'll find three inviting bedrooms and another full bathroom with dual sinks, providing plenty of space for family and guests. Outside, a two-car detached garage and a sprawling backyard with a charming patio await. Conveniently situated within walking distance of Nob Hill Park and with easy access to I-10 and Beltway 8, this home provides both tranquility and accessibility.
- Type:
- Single Family
- Sq.Ft.:
- 2,283
- Status:
- NEW LISTING
- Beds:
- 4
- Lot size:
- 0.18 Acres
- Year built:
- 1971
- Baths:
- 2.00
- MLS#:
- 75026317
- Subdivision:
- Spring Shadows Sec 15
ADDITIONAL INFORMATION
Beautiful one story home plenty of upgrades, nestled in the highly sought-after neighborhood of Spring Shadows and Zoned to acclaimed Spring Branch ISD. Open floor plan w/formal Living and Dining rooms. Lots of natural light. Kitchen open to Family Room, w/two French Doors leading to the large backyard. Beautiful 4 BDRM, 2 full Baths & 2 car oversized garage w/recent garage door motor. Double pane Low-E windows & 2" Window Blinds. 4 yrs. old Roof; new A/C; Tile, laminate, carpet flooring and upgraded light fixtures. Home has been replumbed w/PEX plumbing. Stainless Steel appliances: Gas Range; Microwave Oven; Dishwasher. Digital Program Thermostat. Security System. 8 ft privacy fence in the backyard. Exterior Security lighting. Sprinkler System. Recent insulation in attic. Ring Doorbell. Minutes away from Sam Houston Parkway and I-10. Conveniently located close to Memorial City, City Centre/Town & Country; Major Medical Facilities, Shopping and Entertainment.
Open House:
Sunday, 11/17 3:00-5:00PM
- Type:
- Single Family
- Sq.Ft.:
- 2,406
- Status:
- NEW LISTING
- Beds:
- 4
- Lot size:
- 0.2 Acres
- Year built:
- 1970
- Baths:
- 2.10
- MLS#:
- 7319508
- Subdivision:
- Spring Shadows
ADDITIONAL INFORMATION
Located in the Spring Shadows neighborhood sits 2723 Bernadette Lane, a 4/5 bedroom-2.5 bathroom two-story on a generous 8,896 square foot lot (per HCAD). First floor features formal living/dining rooms, large family room, granite kitchen with double ovens and adjoining breakfast room. Downstairs primary bedroom includes a walk-in closet and bathroom with granite counter, jetted tub and good storage space. Secondary bedroom, laundry room and half bath complete the first floor. Upstairs offers two nice size secondary bedrooms, large den/gameroom, hallway bathroom with shower tub & overed porch. Fenced backyard is a great space for outdoor living with covered patio, covered deck & greenspace. Two car garage with storage space, two vehicle carport, automatic driveway gate & 20kw home stand-by generator. Spring Shadows Civic Association HOA covers constable program, esplanade beautification & mosquito control. Easy access to the Beltway, Energy Corridor & Memorial City Mall.
- Type:
- Condo/Townhouse
- Sq.Ft.:
- 2,138
- Status:
- NEW LISTING
- Beds:
- 3
- Year built:
- 1970
- Baths:
- 2.10
- MLS#:
- 60903844
- Subdivision:
- Victorian Village Apts Sec 02
ADDITIONAL INFORMATION
Unlock the potential of this spacious 2-story townhome in the heart of Victorian Village, nestled in West Houston's vibrant Spring Branch area. Each home in this neighborhood has its unique Victorian elevation. Boasting 3 large bedrooms, 2 full baths, and a convenient half bath, this home offers an ideal layout for families and investors alike. The main floor features formal living and dining areas, a cozy family room, and a kitchen with a breakfast barâ??perfect for casual meals or entertaining. With a new AC unit and an opportunity to add personal touches, this property is a hidden gem for those willing to invest some TLC. Enjoy assigned carport, and proximity to Memorial City Mall, dining, top-rated schools, and major highways. Don't miss your chance to customize and unlock the potential in this well-located townhome. Whether you're a savvy investor or looking for a forever home to customize, this hidden gem is brimming with opportunity. Schedule your tour today!
- Type:
- Condo/Townhouse
- Sq.Ft.:
- 1,976
- Status:
- NEW LISTING
- Beds:
- 3
- Year built:
- 1970
- Baths:
- 2.10
- MLS#:
- 83489112
- Subdivision:
- Victorian Village Apts Sec 02
ADDITIONAL INFORMATION
EXCELLENT LOCATION! Stunning townhome with 3 bedrooms and 2 bathrooms upstairs and one-half bathroom downstairs. Master Bedroom has plenty of room for your big furniture and comes with a bathroom with his and her vanity and 2 sizable master closets. Two secondary bedrooms can also be an office or media room. Home has a chef's kitchen with granite countertops. Beautiful wood tile floors in the family living room and tile throughout all of the first floor. 2 Covered parking spaces, private patio with outdoor storage, community pools, a clubhouse and zoned to Spring Branch Schools. Carpet on stairs. Refrigerator, washer, and dryer are all included. Home's interior was just freshly painted. CONTACT LISTING AGENT FOR MORE DETAILS!
- Type:
- Single Family
- Sq.Ft.:
- 2,292
- Status:
- NEW LISTING
- Beds:
- 3
- Lot size:
- 0.06 Acres
- Year built:
- 2019
- Baths:
- 3.10
- MLS#:
- 39624860
- Subdivision:
- City Hts/Brittmoore
ADDITIONAL INFORMATION
Welcome to this stunning 3 bed, 3.5 bath home in the gated community of City Heights in Brittmoore. 2nd floor main area offers beautiful wood floors flowing into the island kitchen with granite counters, stainless appliances, and maple cabinetry. Upstairs, two spacious primary bedrooms await with carpet, large closets, and ensuite baths. Downstairs offers an additional bedroom, bath, and a tiled flex/game room. Enjoy natural light from large windows throughout. The community features a lake with a walking trail and is conveniently located near Houston tollway and I-10. Close to City Center, Memorial City Mall, Energy Corridor, and Spring Branch ISD schools. Don't miss out on this gem with low taxes!
$585,000
2710 Stetson Lane Houston, TX 77043
Open House:
Saturday, 11/16 1:00-4:00PM
- Type:
- Single Family
- Sq.Ft.:
- 2,373
- Status:
- NEW LISTING
- Beds:
- 3
- Lot size:
- 0.28 Acres
- Year built:
- 1970
- Baths:
- 2.10
- MLS#:
- 76848934
- Subdivision:
- Spring Shadows Sec 09
ADDITIONAL INFORMATION
This beautifully maintained home is located in the desirable community of Spring Shadows in the heart of Spring Branch. Featuring 3 spacious bedrooms, 2.5 baths, and an open concept living area perfect for todayâ??s lifestyle. The gourmet kitchen is a standout, boasting stainless steel appliances, luxury quartz countertops, an oversized island, and cleverly designed cabinetry that maximizes storage and functionality. The primary suite offers a serene retreat with a spa-like bathroom and a generous walk-in closet. Outside, enjoy a private backyard oasis complete with a gorgeous pool and ample patio spaceâ??ideal for entertaining, relaxing in your own secluded sanctuary or even for a game of chess! With easy access to I-10, Beltway 8 and US290, commutes to Downtown, Memorial City, City Center and top shopping and dining destinations is a breeze! This home perfectly combines comfort, convenience, and style. Donâ??t miss the chance to make 2710 Stetson Lane your new home!
- Type:
- Single Family
- Sq.Ft.:
- 2,582
- Status:
- NEW LISTING
- Beds:
- 4
- Lot size:
- 0.17 Acres
- Year built:
- 1965
- Baths:
- 2.10
- MLS#:
- 32187300
- Subdivision:
- Spring Lea
ADDITIONAL INFORMATION
Nestled in the heart of Spring Branch, this stunning remodeled home boasts 4 bedrooms and 2.5 baths with spacious rooms, each providing large walk-in closets with ample storage for every member of the house. The home's recent upgrades include a new roof and a brand new AC system, ensuring both efficiency and peace of mind for years to come. New flooring and updated kitchen appliances highlight the contemporary appeal of the interior. The grandiose family room serves as the heart of the home, offering panoramic views of the expansive backyard through oversized windows. Perfect for entertaining or simply unwinding, this space seamlessly blends indoor and outdoor living. Location is paramount, with easy access to I-10, Beltway 8, City Centre, and the Energy Corridor, placing the best of Houston's dining, shopping, and entertainment just minutes away. Situated on one of the largest lots in the neighborhood, the backyard provides endless possibilities for recreation and relaxation.
Open House:
Thursday, 11/14 1:00-3:00PM
- Type:
- Single Family
- Sq.Ft.:
- 1,924
- Status:
- NEW LISTING
- Beds:
- 3
- Year built:
- 2024
- Baths:
- 3.10
- MLS#:
- 73507506
- Subdivision:
- Sherwood Oaks Gardens
ADDITIONAL INFORMATION
Come see this stunning new construction by Riverway Homes in the highly sought after Spring Branch area. Every home has an open floor plan concept with a modern contemporary feel throughout. Gorgeous finishes in the kitchen and bathrooms. Conveniently located close to I-10 and Beltway 8 for an easy commute. Enjoy the gated community's park and water feature for a leisurely afternoon stroll, or hop in your car for a short drive to City Center where you will find amazing restaurants, nightlife, and shopping! This is a must see!
- Type:
- Single Family
- Sq.Ft.:
- 1,921
- Status:
- NEW LISTING
- Beds:
- 3
- Lot size:
- 0.19 Acres
- Year built:
- 1959
- Baths:
- 2.00
- MLS#:
- 32876717
- Subdivision:
- Shadow Oaks
ADDITIONAL INFORMATION
Investment opportunity in the sought-after Shadow Oaks neighborhood. This generously sized lot offers great potential and is located just minutes from City Centre, Memorial City Mall, and a variety of dining options. Convenient access to I-10 and Beltway 8 makes it an ideal location. ***ALL PARTIES ENTER THE PROPERTY AT THEIR OWN RISK. HOMES HAS BEEN VACANT FOR SEVERAL YEARS AND NO RUNNING UTILITIES.*** SELLER IS SELLING PROPERTY AS IS
Open House:
Thursday, 11/14 1:00-3:00PM
- Type:
- Single Family
- Sq.Ft.:
- 2,093
- Status:
- NEW LISTING
- Beds:
- 3
- Year built:
- 2024
- Baths:
- 3.10
- MLS#:
- 29874833
- Subdivision:
- Sherwood Oaks Gardens
ADDITIONAL INFORMATION
Come see this stunning READY TO MOVE IN new construction by Riverway Homes in the highly sought after Spring Branch area. Every home has an open floor plan concept with a modern contemporary feel throughout. Gorgeous finishes in the kitchen and bathrooms. Conveniently located close to I-10 and Beltway 8 for an easy commute. Enjoy the gated community's park and water feature for a leisurely afternoon stroll, or hop in your car for a short drive to City Center where you will find amazing restaurants, nightlife, and shopping! This is a must see!
- Type:
- Single Family
- Sq.Ft.:
- 2,973
- Status:
- NEW LISTING
- Beds:
- 3
- Lot size:
- 0.05 Acres
- Year built:
- 2014
- Baths:
- 2.10
- MLS#:
- 25545888
- Subdivision:
- Enclave/Sherwood Forest
ADDITIONAL INFORMATION
This immaculately maintained home offers FIRST FLOOR KITCHEN, LIVING and DINING! Kitchen has been fully remodeled with designer finishes and smart WI-FI appliances and the first-floor study provides custom built ins. All bedrooms are UP with laundry on 2nd floor and game room, media room or optional 4th bedroom retreat located on 3rd floor. Home boasts high ceilings, granite counters, updated first floor luxury vinyl plank flooring and new carpet. Master retreat offers custom walk-in closet, soaking tub, frameless shower and double vanity. Plantation shutters are provided throughout and the outdoor deck with large side turfed yard complete this beautiful space. Supreme end unit location in small, 31 home gated community w/access to private neighborhood park. Ample guest parking w/in community. Landscaping, water, trash & recycling covered by HOA. Spring Branch ISD! Easy, quick access to I-10, City Centre, shopping and dining. Room sizes are approx. please verify.
$499,999
3019 Durban Drive Houston, TX 77043
- Type:
- Single Family
- Sq.Ft.:
- 2,467
- Status:
- NEW LISTING
- Beds:
- 4
- Lot size:
- 0.2 Acres
- Year built:
- 1977
- Baths:
- 3.00
- MLS#:
- 22366147
- Subdivision:
- Spring Shadows Sec 17
ADDITIONAL INFORMATION
Get ready for 3019 Durban! Situated in the tranquil and sought-after Spring Shadows neighborhood, this lovely single-story home is bright, inviting, and poised to create new memories. The spacious layout greets you with updated flooring and fresh paint. Upon entry, you'll find a large formal dining room leading to a versatile bonus area, both flooded with natural light from ample windows. The heart of the home is a roomy living space that seamlessly flows into the kitchen and breakfast nook, combining openness with cozy touches. The kitchen features ample countertops and freshly refinished cabinets. The primary bedroom, along with two guest rooms, is located on the left wing, while a separate guest room with its own entrance is on the right. Outside, features a low-maintenance backyard with a spacious patio under a mature tree. This peaceful outdoor space is ideal for entertaining or unwinding in tranquility. Take a self-guided virtual tour to explore every detail of this home!
- Type:
- Land
- Sq.Ft.:
- n/a
- Status:
- Active
- Beds:
- n/a
- Lot size:
- 0.43 Acres
- Baths:
- MLS#:
- 66463018
- Subdivision:
- Moore Acres
ADDITIONAL INFORMATION
Residential/Commercial property. Owner resides and works onsite but can quickly be converted to an office for your business. Ideal commercial zone with many new businesses, multi family and Housing being built locally. Fully fenced. Conveniently located with Quick access to Beltway 8 and 10.
- Type:
- Single Family
- Sq.Ft.:
- 1,782
- Status:
- Active
- Beds:
- 3
- Lot size:
- 0.44 Acres
- Year built:
- 1955
- Baths:
- 2.00
- MLS#:
- 14120969
- Subdivision:
- Springwood Oaks
ADDITIONAL INFORMATION
Fantastic extra large Lot w/Sprawling one story home. Prime Location, Location, Location Spring Branch near everything, Memorial City Mall, easy access to I-10 freeway, and all commercial, shops and restaurants that this privileged area has to offer.Come on in to this spacious floor plan, hard surface floor (wood, tile, brick) Nice wood burning Fire place in Den, Kitchen with Granite, lots of space all over, Primary Suite w/standing shower and large closet.Come view this Awesome home and make it yours today!
- Type:
- Single Family
- Sq.Ft.:
- 2,323
- Status:
- Active
- Beds:
- 4
- Lot size:
- 0.05 Acres
- Year built:
- 2017
- Baths:
- 3.10
- MLS#:
- 57115521
- Subdivision:
- City Hts/Brittmoore
ADDITIONAL INFORMATION
Great Location! Beautiful 3-story home built in 2017 with 3 bedrooms, 3.5 full baths, attached garage, in gated community. The 1st floor offers a flex room and a full bath, which can be used as a guest suite! The 2nd floor offers an open concept floor plan, kitchen, dining, family room and powder room. The primary bedroom features a large walk-in closet, double sinks, and separate shower, and the secondary bedroom w/ ensuite bathroom is on the 3rd floor. Enjoy the waterview in the backyard. Located in the City Heights/Brittmoore subdivision, easily on to I-10 & Sam Houston Tollway, plenty of restaurants and shopping are around. Zoned to Spring branch ISD.
Open House:
Thursday, 11/14 1:00-3:00PM
- Type:
- Single Family
- Sq.Ft.:
- 2,093
- Status:
- Active
- Beds:
- 3
- Year built:
- 2024
- Baths:
- 3.10
- MLS#:
- 80943519
- Subdivision:
- Sherwood Oaks Gardens
ADDITIONAL INFORMATION
Come see this stunning READY TO MOVE IN new construction by Riverway Homes in the highly sought after Spring Branch area. Every home has an open floor plan concept with a modern contemporary feel throughout. Gorgeous finishes in the kitchen and bathrooms. Conveniently located close to I-10 and Beltway 8 for an easy commute. Enjoy the gated community's park and water feature for a leisurely afternoon stroll, or hop in your car for a short drive to City Center where you will find amazing restaurants, nightlife, and shopping! This is a must see!
Open House:
Thursday, 11/14 1:00-3:00PM
- Type:
- Single Family
- Sq.Ft.:
- 2,274
- Status:
- Active
- Beds:
- 3
- Year built:
- 2024
- Baths:
- 3.10
- MLS#:
- 76676281
- Subdivision:
- Sherwood Oaks Gardens
ADDITIONAL INFORMATION
Come see this stunning new construction by Riverway Homes in the highly sought after Spring Branch area. Every home has an open floor plan concept with a modern contemporary feel throughout. Gorgeous finishes in the kitchen and bathrooms. Huge covered terrace 15'10" X 7'10". Conveniently located close to I-10 and Beltway 8 for an easy commute. Enjoy the gated community's park and water feature for a leisurely afternoon stroll, or hop in your car for a short drive to City Center where you will find amazing restaurants, nightlife, and shopping! This is a must see!
- Type:
- Single Family
- Sq.Ft.:
- 2,675
- Status:
- Active
- Beds:
- 4
- Lot size:
- 0.07 Acres
- Year built:
- 2024
- Baths:
- 3.10
- MLS#:
- 34837791
- Subdivision:
- Wrenvvood Partial Replat #3
ADDITIONAL INFORMATION
NEW CONSTRUCTION- Beautifully designed and finished with attention to details. Best value on Wycliffe!! This large open concept design will make it easy to entertain while providing comfortable living for the family. Home is equipped with high end stainless appliances, quartz counters and solid surface flooring throughout. The yard is large enough for the dog or upgrade to a putting green or playground space. The primary suite has room for a sitting space and the bath bath includes seperate shower and free standing tub. Secondary bedrooms are oversized and thge third floor is must see private suite. The community is equipped with a drive gate and common driveway. Please contact agent and schedule your tour today
- Type:
- Single Family
- Sq.Ft.:
- 1,670
- Status:
- Active
- Beds:
- 3
- Lot size:
- 0.24 Acres
- Year built:
- 1969
- Baths:
- 2.00
- MLS#:
- 40606633
- Subdivision:
- Prest Ridge Village
ADDITIONAL INFORMATION
Prime Real Estate Opportunity! This charming, meticulously maintained one-story home is a rare find. Freshly painted and move-in ready, this 3-bedroom, 2-bathroom gem features a cozy 1,670 sqft. living space nestled on a 11,000 sqft lot. Warm and Inviting, Enjoy cozy evenings by the wood-burning fireplace, surrounded by elegant wood and tile floors, and plantation shutters. The kitchen boasts convenient pull-out drawers, a built-in gas cooktop, an oversized oven, and durable Corian countertops. With walk-in closets, a garage fully equipped with complete shelving, and a lockable tool shed with electricity, storage will never be an issue. Featuring a circle driveway and a drive-through garage for easy access and parking. This home is topped with a standing-seam metal roof, ensuring long-lasting durability. Nestled on a quiet dead-end street, you're just minutes away from I-10, Beltway 8,City Center, and Memorial City with shopping & dining. SBISD Schools district.
$899,000
10834 Warwana Road Houston, TX 77043
- Type:
- Single Family
- Sq.Ft.:
- 2,366
- Status:
- Active
- Beds:
- 4
- Year built:
- 1960
- Baths:
- 2.00
- MLS#:
- 4467337
- Subdivision:
- Brittmoore Village
ADDITIONAL INFORMATION
An exceptional investment opportunity for commercial or residential use, located in the highly desired neighborhood of Spring Branch. Bring your vision to life with the combination of a 2366 sqft home & two lots offering versatile space in a prime location. Whether you're interested in building townhomes or your custom dream home, this property provides endless opportunities for turning your vision into reality. With new development rapidly increasing in the area, this property is set to provide great return on investment. The property is perfectly located just minutes from City Centre, Memorial City Mall, and hospitals. The convenient proximity to major highways such as Beltway 8, Highway 6, I-10, and the 610 Loop makes this location perfect for a wide range of businesses. Call now and capitalize on the opportunity to secure this gem in Spring Branch West!
- Type:
- Single Family
- Sq.Ft.:
- 2,295
- Status:
- Active
- Beds:
- 3
- Lot size:
- 0.09 Acres
- Year built:
- 2019
- Baths:
- 3.10
- MLS#:
- 12780672
- Subdivision:
- Centre Park Terrace
ADDITIONAL INFORMATION
This well appointed 3 bedroom, 3.5 bathroom home sits on an oversized patio home lot in Centrepark Terrace. This wonderful gated community is not only well kept but is located in the wonderful area of Spring Branch. The interior of the home has upgrades found through-out including tech (wired for data) water filtration system, upgraded appliances, tile, gourmet kitchen and so much more! The second level is where your gourmet kitchen is located, open to both living and dining with a gorgeous oversized fire place that has floor to ceiling tile. The kitchen has floor to ceiling cabinets with partial glass fronts and a wonderful kitchen island. The owners suite is not only luxurious but offers a beautiful en-suite bath with dual sinks and vanity area. The back and side yard is one of the biggest in the community, offering space for a swing set, kids toys or even just throwing a ball around.
- Type:
- Single Family
- Sq.Ft.:
- 3,077
- Status:
- Active
- Beds:
- 4
- Lot size:
- 0.05 Acres
- Year built:
- 2005
- Baths:
- 3.10
- MLS#:
- 47813121
- Subdivision:
- Sherwood Forest Glen
ADDITIONAL INFORMATION
Beautiful gated Sherwood Forest Glen home w/ lush landscape & a distinctive three-story design featuring a striking stone & stucco elevation. This timeless estate is an entertainer's paradise offering 3,077SF of luxury beginning w/ an enchanting rotunda entry foyer with winding, wrought-iron rail staircase. Hand scraped hardwood floors & eloquent crown molding captures an alluring presentation as you enter into the main floor living spaces that include a formal dining, magnificent living room w/ gas log fireplace centerpiece, French doors to a private patio & stunning granite kitchen w/ island, built-in SS appliances & pantry. Upstairs reveals 3 bedrooms including the primary suite detailed w/ tray ceilings, Juliette balcony, large walk-in closet & luxe ensuite bath. The 3rd floor concludes w/ a lovely game room/4th bedroom suite w/ full bath & closet. Great elevator-ready home near the Energy Corridor, City Center & great schools! NEW ROOF 2024.
- Type:
- Land
- Sq.Ft.:
- n/a
- Status:
- Active
- Beds:
- n/a
- Baths:
- MLS#:
- 63987247
- Subdivision:
- Walenta S/D
ADDITIONAL INFORMATION
Please verify all information.
$624,999
10514 Emnora Lane Houston, TX 77043
- Type:
- Single Family
- Sq.Ft.:
- 3,296
- Status:
- Active
- Beds:
- 6
- Lot size:
- 0.19 Acres
- Year built:
- 1978
- Baths:
- 3.00
- MLS#:
- 43822515
- Subdivision:
- Spring Branch Valley
ADDITIONAL INFORMATION
This home has so much to offer, it is its own fortress in the city. Sunken living room, high ceilings, formals, primary down, 2 more bedrooms down and 3 bedrooms up. There is an electric gate for your security and privacy with extra concrete pad for parking at least 5 vehicles. There is a car electric plug, an oversized generator for 3296 sq ft home and hot tub. Enormous Hvac and a storage shed are out back, as well as a garden, hot tub and awesome deck. The home has Andersen Windows throughout. I haven't even begun to name upgrades, there is a giant Viking range with griddle and grill, with matching vent hood, a Bosch dishwasher, and a kitchen aid Stainless Refrigerator. The kitchen island is enormous and fits many seats, so the heart of the home can be the kitchen. The primary bathroom has been redone with a walk in Shower, and double sinks. Most of the closets have Elfa shelving. The list is so long of upgrades, not just updates. This rare find could be yours!
| Copyright © 2024, Houston Realtors Information Service, Inc. All information provided is deemed reliable but is not guaranteed and should be independently verified. IDX information is provided exclusively for consumers' personal, non-commercial use, that it may not be used for any purpose other than to identify prospective properties consumers may be interested in purchasing. |

