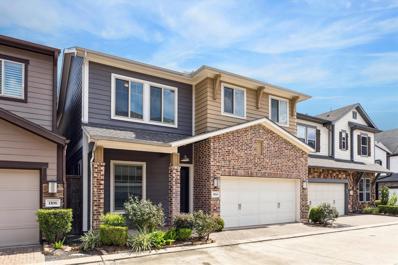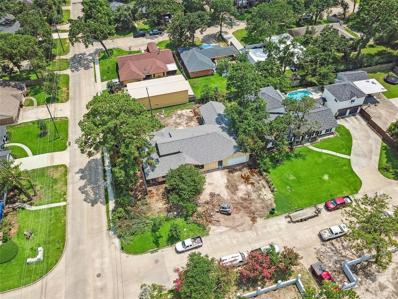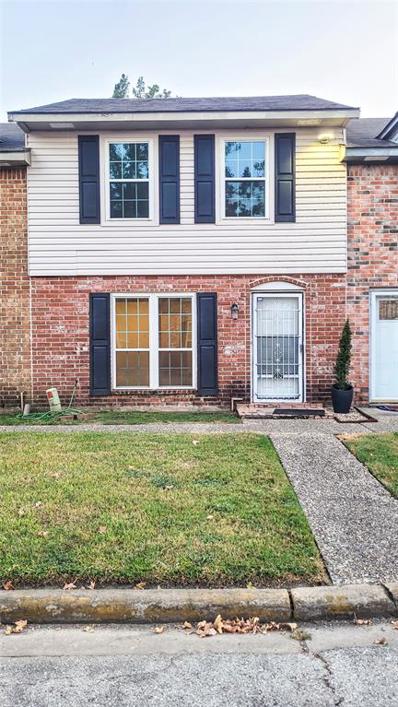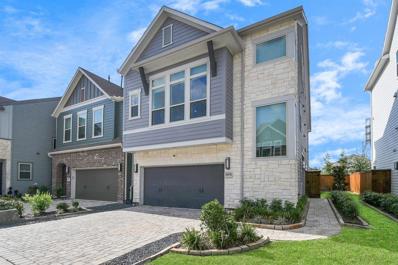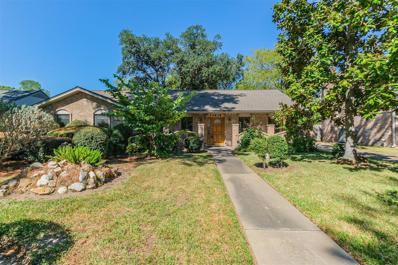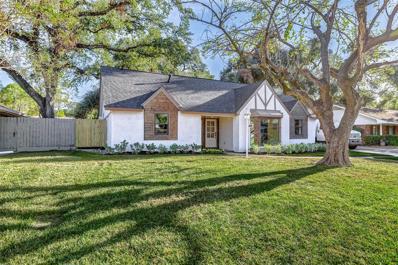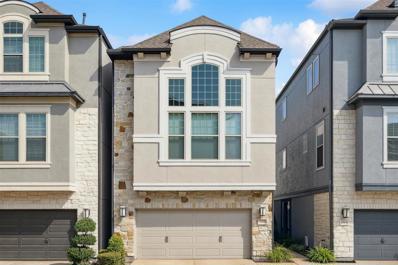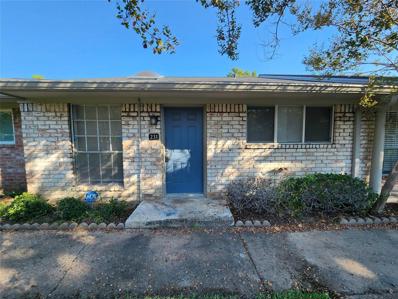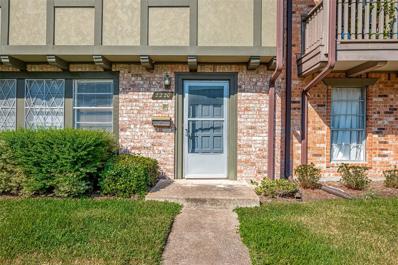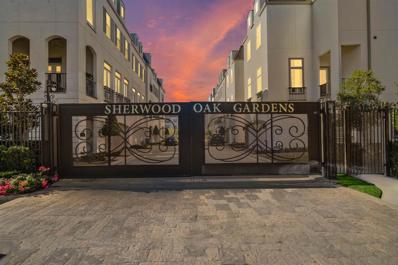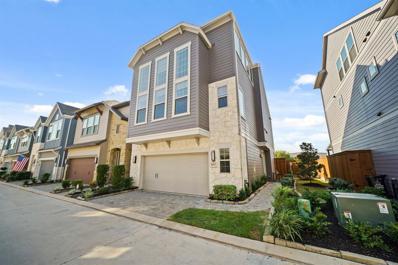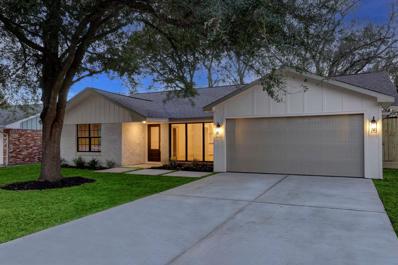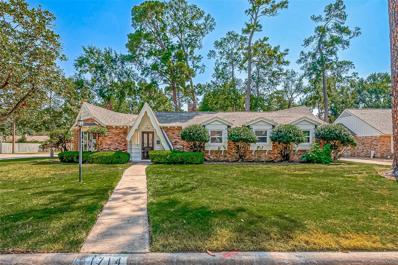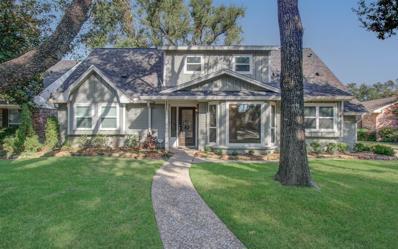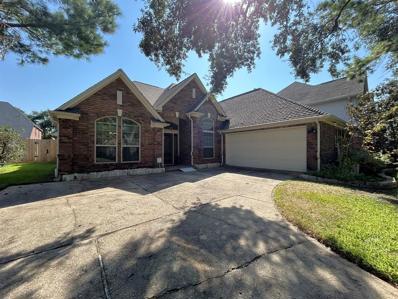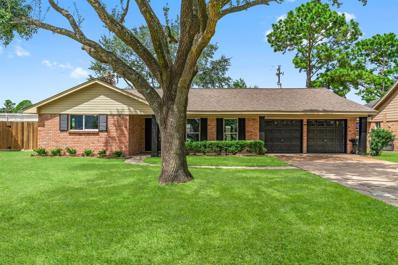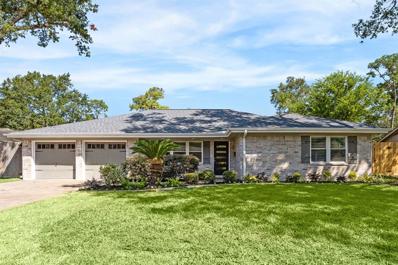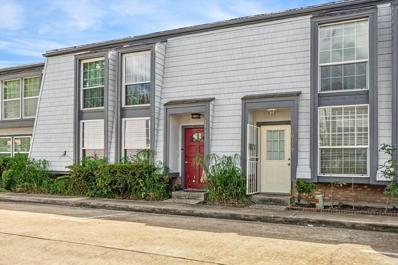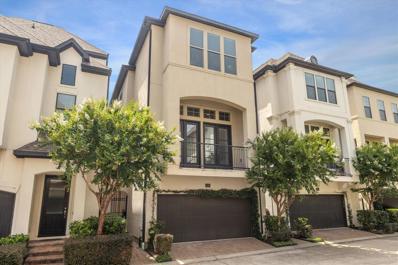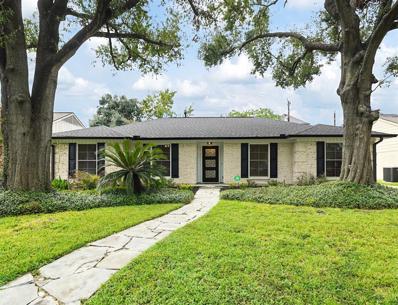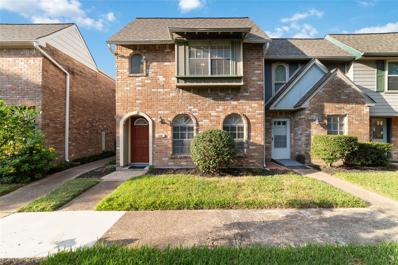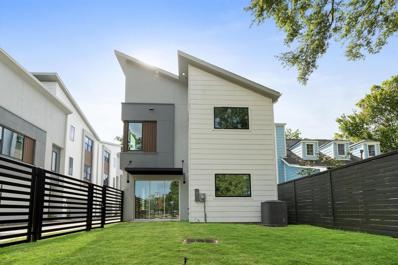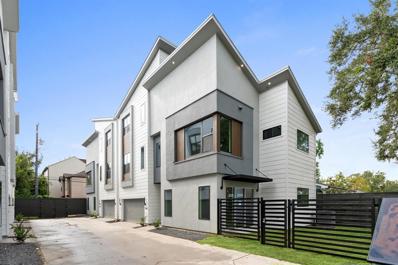Houston TX Homes for Rent
- Type:
- Single Family
- Sq.Ft.:
- 2,000
- Status:
- Active
- Beds:
- 3
- Lot size:
- 0.06 Acres
- Year built:
- 2014
- Baths:
- 2.10
- MLS#:
- 60781004
- Subdivision:
- Enclave/Sherwood Forest
ADDITIONAL INFORMATION
Beautiful home features the BEST FLOOR PLAN with all social areas on the first floor, including a private office with French doors, a spacious yard, three bedrooms, and a game room on the second floor. There is a long list of updates with an open floor plan, high ceilings, and built-in storage. On the left side, you will find a private office with French doors and a two-story family room with built-in shelves on the staircase. The kitchen features quartz countertops, Stainless steel appliances, a 36" Gas cooktop, and a double oven. The formal dining room features a counter space wall with wine storage and a wine fridge. This home sits in a well-managed gated community. The HOA includes water and front and back lawn maintenance LOCATION! LOCATION! LOCATION! ROOF replaced 8/2024. Open House SAt and Sun from 2-4 PM
$1,069,200
1601 Conrad Sauer Drive Houston, TX 77043
- Type:
- Single Family
- Sq.Ft.:
- 3,960
- Status:
- Active
- Beds:
- 4
- Lot size:
- 0.3 Acres
- Year built:
- 1960
- Baths:
- 3.10
- MLS#:
- 56185966
- Subdivision:
- Moss Oaks Sec 02
ADDITIONAL INFORMATION
1601 Conrad Sauer is a diamond abode on a 13,125sqft corner lot, a single story home offering 4 bedrooms, 3.5 baths & study. Originally constructed in 1960, the home received an incredible modification including full mechanical & structural revisions. At entry, the level of thoughtful detail is evident with dual study doorways, soaring ceilings & sprawling dimensions. The 3 secondary bedrooms are located on the west side of the home along side a shared & private bath. An impressive open living & dining layout is in the centrum. the kitchen contributes an abundant pantry, bespoke solid wood cabinetry, marble counters, 48â gas range & grand views. The primary is located on the east side of the home, w. raised ceilings, hand crafted built ins, free standing soaking tub & walk in closet. Nearby local eateries, Nob Hill Park & no history of flooding, make this a beloved neighborhood.
- Type:
- Condo
- Sq.Ft.:
- 1,072
- Status:
- Active
- Beds:
- 2
- Year built:
- 1971
- Baths:
- 1.10
- MLS#:
- 57872033
- Subdivision:
- Sherwood Valley Condo Ph 02
ADDITIONAL INFORMATION
This lovely two-story brick townhouse offers two bedrooms, 1.5 baths, and comes with two assigned covered parking spaces. The bright and open kitchen features white cabinetry and overlooks a private patio. Tile floors run throughout the living areas, creating a cohesive flow. Upstairs, the main bathroom has been renovated with updated sinks, faucets, lighting, and a new commode. Both bedrooms have fresh carpeting and spacious walk-in closets. The townhouse includes a private covered patio and access to the community pool. HOA fees cover all utilities, providing added convenience. Located just minutes from parks, trails, and sports facilities, and offering easy access to I-10 and Beltway 8, this home is also near the Energy Corridor for added convenience.
- Type:
- Single Family
- Sq.Ft.:
- 2,417
- Status:
- Active
- Beds:
- 3
- Lot size:
- 0.05 Acres
- Year built:
- 2022
- Baths:
- 3.10
- MLS#:
- 37880803
- Subdivision:
- Brittmoore Xing Sec 2
ADDITIONAL INFORMATION
Welcome to this luxurious David Weekley home in Brittmoore Crossing full with upgrades! This modern/contemporary home boasts high ceilings, waterfall kitchen countertop, stainless steel appliances, commercial exhaust, additional third floor with game room+bedrooms and a bathroom, bonus study/flex room, upgraded motor shades, upgraded lighting, & private back yard perfect for entertaining. Spacious primary bedroom leads into luxurious primary bathroom with upgraded floating vanity with double sinks, separate tub and shower and large walk-in closet. Living area comes with open concept kitchen and dining. Half bath for guests to use along with utility room completes the second floor living area. Many windows through out the home with plenty of natural sunlight. One of the few homes with private drive way. Many community amenities. Zoned to prestigious Spring Branch ISD schools. Minutes from City Centre, Memorial City, Energy Corridor, & easy access to I-10 & Beltway 8.
- Type:
- Single Family
- Sq.Ft.:
- 2,199
- Status:
- Active
- Beds:
- 3
- Lot size:
- 0.2 Acres
- Year built:
- 1968
- Baths:
- 2.10
- MLS#:
- 39957387
- Subdivision:
- Sherwood Oaks Sec 02
ADDITIONAL INFORMATION
Welcome to 11418 Ash Creek Drive, Houston! Owned by the original owners since 1968, this home was one of the first built in Sherwood Oaks and has been lovingly maintained. It features an open floor plan, abundant natural light, and modern updates. The spacious kitchen offers granite countertops, custom pull-out storage, and tile flooring throughout. The home also includes a cozy original brick fireplace and a convenient home office. In the last 5 years, the roof, AC, hot water heater and sewer line have all been replaced. The beautifully landscaped garden, backyard patio, and automatic sprinkler system are perfect for outdoor entertaining. The Sherwood Oaks community offers social events, a swim team, and a welcoming atmosphere.
- Type:
- Single Family
- Sq.Ft.:
- 2,151
- Status:
- Active
- Beds:
- 3
- Lot size:
- 0.19 Acres
- Year built:
- 1960
- Baths:
- 2.00
- MLS#:
- 30797000
- Subdivision:
- Shadow Oaks Sec 03
ADDITIONAL INFORMATION
Contemporary, and comprehensive, updates to an English inspired one story ranch home! This home is just a short stroll from Shadow Oaks Elementary and Nob Hill Park and is fully renovated. Dark roof, rustic schmeared brick, tongue & groove cedar siding and a classic look that will stand the test of time. Energy efficient windows. This home is on a great lot in vibrant and appreciating Shadow Oaks! Open living areas and kitchen with engineered wood flooring. The kitchen has LOTS of cabinet space and a stunning island!! Walk-in utility, three bedrooms and a dedicated study! Other updates include: HVAC, roof, water heater, plumbing, windows, doors, flooring, cabinetry, exterior finishes, landscaping, paint, countertops, fixtures, appliances, and more. Very secluded block. Primary suite has lots of great light, his and hers closets and stylish ensuite bath. HUGE covered patio with cathedral ceiling and tons of seating space! Enjoy the pictures and schedule a showing to truly appreciate!
- Type:
- Single Family
- Sq.Ft.:
- 2,148
- Status:
- Active
- Beds:
- 3
- Lot size:
- 0.04 Acres
- Year built:
- 2018
- Baths:
- 3.00
- MLS#:
- 5566116
- Subdivision:
- Retreat At Sherwood
ADDITIONAL INFORMATION
Showings begin at open house on Saturday, Oct 19 from 2-4pm. Welcome to this stunning 3-story lock & leave patio home, built in 2018, nestled in the back of a serene gated community. Designer touches throughout, featuring 3 spacious bedrooms and 3 full baths, the home boasts soaring ceilings that create an inviting atmosphere, complemented by beautiful window treatments that allow natural light to flood the space.The open-concept living area is perfect for entertaining or relaxing, while the small gated back patio provides a private outdoor retreat. Enjoy the community pool just a short stroll away. This home is zoned to the highly sought-after Stratford High School, making it an excellent choice for families. Experience the convenience of low-maintenance living without sacrificing style. Donât miss this opportunity to own a beautifully designed home in a prime location, near City Centre, Memorial City, Energy Corridor and convenient access to I-10 & Beltway 8! All per Seller.
- Type:
- Condo/Townhouse
- Sq.Ft.:
- 960
- Status:
- Active
- Beds:
- 2
- Year built:
- 1968
- Baths:
- 1.10
- MLS#:
- 14110490
- Subdivision:
- Wilcrest Walk T/H Sec 04 U/R
ADDITIONAL INFORMATION
*Move In Ready!* Beautiful one story Townhouse in prime Memorial area with quick access to I-10 and Beltway 8! Property has modern updated cabinets, granite countertops, tile flooring throughout, lighting, fixtures, and so much more! New stove/oven range! Community is immaculately maintained and has a large public pool area! Monthly HOA fee also includes electricity, water, and gas!!! Washer/dryer all in one unit! Come see this Gem before it's too late!
- Type:
- Single Family
- Sq.Ft.:
- 3,200
- Status:
- Active
- Beds:
- 4
- Lot size:
- 0.19 Acres
- Year built:
- 1959
- Baths:
- 3.10
- MLS#:
- 63353274
- Subdivision:
- Shadow Oaks Sec 03
ADDITIONAL INFORMATION
10406 Eddystone is a 3,200 sqft home on an 8,400sqft lot that has been completely reimagined as a 4bdrm 3.5 bath dwelling, offering a modern transformation with esteem to its traditional charm. including a designated office or flex space, custom dry bar, utility/mud room, secondary bedrooms with ensuite, butlers pantry, primary has an elegant design w. 14ft+ ceilings, private exit/entry to back patio, free standing soaking tub & large walk in closet. natural stones, bespoke cabinetry & wide plank luxury wood floors are throughout the home. Fully permitted with electrical, mechanical and plumbing updates as near to new construction as you can get on a renovation. No HOA, out of the flood zone & this neighborhood does not have a history of flooding.
- Type:
- Condo/Townhouse
- Sq.Ft.:
- 2,168
- Status:
- Active
- Beds:
- 3
- Year built:
- 1970
- Baths:
- 2.10
- MLS#:
- 75162046
- Subdivision:
- Victorian Village Apts Sec 03
ADDITIONAL INFORMATION
Welcome to your new home in the heart of Spring Branch! This 3-bedroom, 2.5-bathroom home offers 2,168 square feet of comfort and style with modern updates. Enjoy the convenience of laminate and tile flooring throughoutâno carpet in sight! The spacious primary suite features double sinks and a walk-in shower, while the secondary baths include a tub/shower combo, perfect for any lifestyle needs. Step outside to a private patio area, ideal for morning coffee or evening relaxation. Youâll appreciate the additional amenities, including area tennis courts, a clubhouse, front green space, and a partially fenced yard, creating the perfect setting for outdoor gatherings. Plus, with a detached 2-car carport, assigned parking, and extra guest spaces, youâll never have to worry about parking. Located in the highly sought-after Spring Branch ISD, this home is a fantastic opportunity to enjoy the best of both convenience and comfort. Donât miss outâschedule your tour today!
Open House:
Thursday, 11/14 1:00-3:00PM
- Type:
- Single Family
- Sq.Ft.:
- 2,274
- Status:
- Active
- Beds:
- 3
- Year built:
- 2024
- Baths:
- 3.10
- MLS#:
- 26158201
- Subdivision:
- Sherwood Oaks Gardens
ADDITIONAL INFORMATION
Come see this stunning new construction by Riverway Homes in the highly sought after Spring Branch area. Every home has an open floor plan concept with a modern contemporary feel throughout. Gorgeous finishes in the kitchen and bathrooms. Huge covered terrace 15'10" X 7'10". Conveniently located close to I-10 and Beltway 8 for an easy commute. Enjoy the gated community's park and water feature for a leisurely afternoon stroll, or hop in your car for a short drive to City Center where you will find amazing restaurants, nightlife, and shopping! This is a must see!
- Type:
- Single Family
- Sq.Ft.:
- 2,431
- Status:
- Active
- Beds:
- 4
- Lot size:
- 0.05 Acres
- Year built:
- 2021
- Baths:
- 3.10
- MLS#:
- 66074750
- Subdivision:
- Brittmoore Crossing
ADDITIONAL INFORMATION
Experience luxury living in this breathtaking home, nestled in the sought-after Brittmoore Crossing. With an abundance of natural light pouring through magnificent two-story windows, your family room becomes the perfect sanctuary for relaxing or entertaining. This expansive 4-bedroom, 3.5-bath floor plan is packed with high-end upgrades, from elegant rod iron railings to convenient remote-controlled blinds and plush carpets with pet liners. You'll love this layout featuring a spacious family room, a game room, and much more all with NO REAR NEIGHBORS for added privacy. Enjoy the grounds that include a pool, dog park, and recreation areaâperfect for active lifestyles!
- Type:
- Single Family
- Sq.Ft.:
- 3,100
- Status:
- Active
- Beds:
- 4
- Lot size:
- 0.2 Acres
- Year built:
- 1969
- Baths:
- 3.10
- MLS#:
- 33125322
- Subdivision:
- Shadow Oaks
ADDITIONAL INFORMATION
OPEN HOUSE SHOWCASE IS LOCATED AT 10406 EDDYSTONE - 10426 Barwood is a 3,100 sqft home on an 8,820 sqft lot. Featuring 4bdrms 3.5 baths, offering a modern transformation. including a designated office or flex space, utility/mud room, oversized secondary bedrooms with ensuite, butlers pantry, primary boasts 14ft+ ceilings, double large walk-in closets, free standing soaking tub, private exit/entry to back patio, natural stones, site-built cabinetry & white oak engineered wood floors are throughout the home. Fully permitted with electrical, mechanical and plumbing updates as near to new construction as you can get on a renovation. No HOA, out of the flood zone & this neighborhood does not have a history of flooding.
$645,000
1714 Maux Drive Houston, TX 77043
- Type:
- Single Family
- Sq.Ft.:
- 2,473
- Status:
- Active
- Beds:
- 3
- Lot size:
- 0.28 Acres
- Year built:
- 1960
- Baths:
- 2.00
- MLS#:
- 91968683
- Subdivision:
- Royal Oaks Sec 04 R/P
ADDITIONAL INFORMATION
Ready to move in, centrally located, 1-story, 3 Bedroom, 2 Bath home located on a massive corner lot in the coveted subdivision of Royals Oaks in Spring Branch! Open floorplan with seamless transition from Family Room, Dining Area, Gourmet Kitchen, Home Office/Study, huge Flex Room and Formal Living. The Kitchen offers marble counters, plenty of cabinet space, SS appliances, dining bar and Breakfast Area. Big bedrooms with spacious closet space. Extensive upgrades with Tesla Charger, engineered wood floors, new paint, abundant windows, Roof was replaced in 2019 and very useful covered parking area. Home is situated on massive corner lot with a huge backyard! There is plenty of space for a pool or outdoor entertainment area; the possibilities are endless! Zoned to Spring Branch ISD! Excellent location inside Beltway 8 just minutes to City Center, Memorial City, Energy Corridor and I-10. Schedule a private showing today or view the 3-D virtual tour! A must see!!!
$559,000
2826 Triway Lane Houston, TX 77043
- Type:
- Single Family
- Sq.Ft.:
- 2,509
- Status:
- Active
- Beds:
- 4
- Lot size:
- 0.18 Acres
- Year built:
- 1970
- Baths:
- 2.10
- MLS#:
- 30655399
- Subdivision:
- Spring Shadows Sec 09 R/P
ADDITIONAL INFORMATION
Looking for a well-cared-for home on a friendly, cul-de-sac? Look no further than 2826 Triway! Inviting entry welcomes you to a beautiful staircase w/fresh carpet (October 2024). Large family room features gas fireplace w/expansive windows, ensuring ample natural light. Spacious kitchen open to family room w/cozy breakfast nook w/built-in benches and extra storage. Excellent floor plan offers bonus sitting room off formal dining, perfect use as office/playroom. Entertainer's kitchen boasts granite countertops, gas stove, and plenty of cabinet and counter space, w/large island for dining. Enjoy sizable laundry w/built-in storage and huge sink. Welcoming primary suite filled w/natural light and features double sinks, massive shower, and walk-in closet. Upstairs game room and three, large secondary bedrooms w/huge closets. Generous storage throughout, from extra closet space to oversized garage w/workshop and shelving! Shaded, lush backyard w/covered breezeway. Welcome to your new home!
- Type:
- Single Family
- Sq.Ft.:
- 2,433
- Status:
- Active
- Beds:
- 4
- Lot size:
- 0.14 Acres
- Year built:
- 1989
- Baths:
- 2.00
- MLS#:
- 77113293
- Subdivision:
- Westwick Sec 01
ADDITIONAL INFORMATION
Located in the desirable Westwick neighborhood, this updated home seamlessly combines classic charm with modern features. The primary suite offers high ceilings and plenty of natural light. Enjoy community amenities like a pool, tennis courts, clubhouse, playground, and access to Addicks Dam bike trail. Conveniently situated near I-10 and Beltway 8, this property provides easy access for your commute and nearby dining/shopping in the Energy Corridor. The zoned SBISD elementary will change from Thornwood to Sherwood in August 2025.
- Type:
- Single Family
- Sq.Ft.:
- 2,000
- Status:
- Active
- Beds:
- 4
- Lot size:
- 0.21 Acres
- Year built:
- 1959
- Baths:
- 3.00
- MLS#:
- 53293909
- Subdivision:
- Shadow Oaks
ADDITIONAL INFORMATION
This is what you've been looking for! This COMPLETELY REMODELED Spring Branch home has 4 Bedrooms, 3 Baths, and a 2 Car Garage. There are TWO primary bedrooms, each with their own ensuite which includes a walk-in Rain shower. The kitchen includes a HUGE island with tons of storage, stainless steel appliances including brand new dishwasher and range/oven, and granite countertops. Pantry has it's own counter shelf for microwave and other kitchen devices. The living room has tons of natural light and an electric fireplace that changes colors with whatever your mood may be. Spacious backyard is private and includes it's own patio and mature trees. This is just scratching the surface! Close to highways, shopping, restaurants, schools, and more! Come and see it for yourself.
- Type:
- Single Family
- Sq.Ft.:
- 1,869
- Status:
- Active
- Beds:
- 3
- Lot size:
- 0.26 Acres
- Year built:
- 1956
- Baths:
- 2.00
- MLS#:
- 86024271
- Subdivision:
- Nob Hill
ADDITIONAL INFORMATION
This beautifully updated home in the desirable Nob Hill neighborhood is move-in ready! 2024 updates include: New Roof, Wood Floors, Fresh Paint, Energy-Efficient Windows, Plumbing, Brick, Landscaping & Fence. A/C & Water Heater are 2018. The spacious layout includes formal dining room or secondary living space & chef's kitchen, which opens to living area w/beautiful built-in cabinets. BONUS ROOM is perfect for home office or flex space. A few of the features are gas cooking, updated kitchen & bathrooms, recessed lighting & indoor utility room. The home sits on a stately 11,000+ sq. ft. lot (HCAD), & the newly fenced backyard w/fresh sod offers a wooden patio, storage shed & side yard. In addition to the 2-car garage this home has a wide driveway. Great location with easy access to I-10 and Beltway 8. Just steps away from Nob Hill park & a short drive to the bustling entertainment zone of Spring Branch including Torchy's Tacos, Mia's Table, Pickleball Social & more! All info per seller.
- Type:
- Condo/Townhouse
- Sq.Ft.:
- 1,760
- Status:
- Active
- Beds:
- 3
- Year built:
- 1974
- Baths:
- 2.10
- MLS#:
- 16294800
- Subdivision:
- Beekman Place 02 R/P
ADDITIONAL INFORMATION
This stunning two-story, 3-bedroom, 2.5-bath townhome is nestled in a gated community, just steps from Memorial City Mall and blocks from City Centre. Boasting a spacious open floor plan, the expansive living area features custom built-in cabinets with elegant glass inserts. The modern kitchen includes a breakfast bar and Avanza crushed quartz countertops, perfect for casual dining. A bright and roomy dining area adds to the homeâs appeal. Glass sliding doors lead to your own private patio oasis. Abundant storage throughout, including a generous 12x11 outdoor storage room. Moreover, this property includes GFCI, and energy-efficient Low-E double-pane windows.
$437,500
1621 Upland Lakes Houston, TX 77043
- Type:
- Single Family
- Sq.Ft.:
- 2,405
- Status:
- Active
- Beds:
- 3
- Lot size:
- 0.04 Acres
- Year built:
- 2011
- Baths:
- 3.10
- MLS#:
- 12432007
- Subdivision:
- Upland Park Pt Rep 01
ADDITIONAL INFORMATION
GATED COMMUNITY featuring the best of Urban Style with 3 large lakes, jogging trails, swimming pool and dog park. This beautiful French inspired home features 2nd floor living with red oak flooring throughout the 2nd floor and stairs. Modern open style concept great for entertaining, Huge Primary bedroom Natural stone surrounding the master bath and shower. First Floor bedroom is perfect for a study or guest bedroom. GEOTHERMAL HVAC SYSTEM! Energy efficient home lowering utility bills up to 50%. Just minutes from CityCentre, The Galleria, Energy Corridor and Downtown.
- Type:
- Single Family
- Sq.Ft.:
- 2,179
- Status:
- Active
- Beds:
- 3
- Lot size:
- 0.18 Acres
- Year built:
- 1971
- Baths:
- 2.00
- MLS#:
- 97423326
- Subdivision:
- Spring Shadows Sec 15
ADDITIONAL INFORMATION
Discover your dream home in Spring Shadows with this beautifully renovated 3-bedroom, 2-bathroom residence, boasting countless upgrades. The property features stunning curb appeal that includes a German Smear Brick façade, a year-old roof, upgraded PEX plumbing, and newer double-hung windows. As you step inside, warm-toned Luxury Vinyl Plank flooring and serene wall colors create an inviting atmosphere. The entryway opens to two versatile flex spaces, perfect for a game room, office, or formal dining area. The designer kitchen, complete with stainless steel appliances, a five-burner gas range, and gorgeous granite countertops, flows seamlessly into the family room through a massive glass sliding door that leads to a spacious patio. The primary retreat offers a luxurious ensuite with a freestanding soaker tub, a large walk-in shower, and a custom walk-in closet. Enjoy outdoor living in the expansive backyard, all while being close to shopping, dining, and scenic walking trails.
- Type:
- Condo
- Sq.Ft.:
- 1,294
- Status:
- Active
- Beds:
- 2
- Year built:
- 1978
- Baths:
- 1.10
- MLS#:
- 31124841
- Subdivision:
- Hammerly Woods Condo 02
ADDITIONAL INFORMATION
Welcome to 11002 Hemmerly Blvd! This charming condo boasts two spacious bedrooms and 1.5 bathrooms, offering a comfortable and stylish living space. With tile flooring on the first floor and sleek laminate throughout the second, youâll enjoy a no-carpet environment thatâs both easy to maintain and aesthetically pleasing. Conveniently located with quick access to Beltway 8, I-10, HWY 290, and HWY 6, this home places you near Memorial City area, filled with a variety of restaurants, shops, and recreational activities. Plus, medical facilities are just a stoneâs throw away. Itâs move-in readyâcome see your new home today!
$653,700
2738 Triway Lane Houston, TX 77043
- Type:
- Single Family
- Sq.Ft.:
- 2,945
- Status:
- Active
- Beds:
- 4
- Lot size:
- 0.2 Acres
- Year built:
- 1972
- Baths:
- 3.10
- MLS#:
- 52743066
- Subdivision:
- Spring Shadows Sec 09
ADDITIONAL INFORMATION
This stunning property is ready for move in. This home is tastefully updated and upgraded. It has quality construction, wood look floors, tile flooring and more. The neutral colors accent the well-maintained home. The floorplan is one of the largest one stories in the area.There are plantation shutters, crown moldings, built in shelves and perfect lighting. The entry greets your guest, the formal is upfront. The large kitchen has a spacious storage, with lots of counter and cabinet space. The living has a center focal point of the cozy fireplace. There is a wet-bar and wine frig. The large family/tv room has a gorgeous wood ceiling. There is a jack and jill bath in 2 of the bedrooms. The primary has a built in office entry, with double doors. The spacious primary has 2 closets. The bathroom has a large shower and a vanity/dressing room. The outdoor space on this home is over the top, with a covered outdoor kitchen, wet bar, living space and television. This is a must see!
Open House:
Saturday, 11/16 12:00-4:00PM
- Type:
- Single Family
- Sq.Ft.:
- 2,656
- Status:
- Active
- Beds:
- 3
- Year built:
- 2024
- Baths:
- 3.10
- MLS#:
- 57804137
- Subdivision:
- Spring Branch
ADDITIONAL INFORMATION
Presenting Wycliffe Landing: Stylish residences right in between Energy Corridor & Spring Branch - with modern living in mind. Choose from four, two level homes - each with open floor plans, high ceilings, and sliding glass doors leading to a private yard. Level I features luxury vinyl flooring, a well-appointed kitchen, and sleek finishes. On Level II, you'll find the Owners Primary Suite, guest suites, and a utility room. The primary bedroom offers luxury amenities, while secondary bedrooms are generously sized with their own en-suite bathrooms. THIS HOME IS MOVE IN READY!
Open House:
Saturday, 11/16 12:00-4:00PM
- Type:
- Single Family
- Sq.Ft.:
- 2,656
- Status:
- Active
- Beds:
- 3
- Year built:
- 2024
- Baths:
- 3.10
- MLS#:
- 79647685
- Subdivision:
- Spring Branch
ADDITIONAL INFORMATION
Presenting Wycliffe Landing: Stylish residences right in between Energy Corridor & Spring Branch - with modern living in mind. Choose from four, two level homes - each with open floor plans, high ceilings, and sliding glass doors leading to a private yard. Level I features luxury vinyl flooring, a well-appointed kitchen, and sleek finishes. On Level II, you'll find the Owners Primary Suite, guest suites, and a utility room. The primary bedroom offers luxury amenities, while secondary bedrooms are generously sized with their own en-suite bathrooms. THIS HOME IS MOVE IN READY!
| Copyright © 2024, Houston Realtors Information Service, Inc. All information provided is deemed reliable but is not guaranteed and should be independently verified. IDX information is provided exclusively for consumers' personal, non-commercial use, that it may not be used for any purpose other than to identify prospective properties consumers may be interested in purchasing. |
Houston Real Estate
The median home value in Houston, TX is $247,900. This is lower than the county median home value of $268,200. The national median home value is $338,100. The average price of homes sold in Houston, TX is $247,900. Approximately 37.67% of Houston homes are owned, compared to 51.05% rented, while 11.28% are vacant. Houston real estate listings include condos, townhomes, and single family homes for sale. Commercial properties are also available. If you see a property you’re interested in, contact a Houston real estate agent to arrange a tour today!
Houston, Texas 77043 has a population of 2,293,288. Houston 77043 is less family-centric than the surrounding county with 29.66% of the households containing married families with children. The county average for households married with children is 34.48%.
The median household income in Houston, Texas 77043 is $56,019. The median household income for the surrounding county is $65,788 compared to the national median of $69,021. The median age of people living in Houston 77043 is 33.7 years.
Houston Weather
The average high temperature in July is 93 degrees, with an average low temperature in January of 43.4 degrees. The average rainfall is approximately 53 inches per year, with 0 inches of snow per year.
