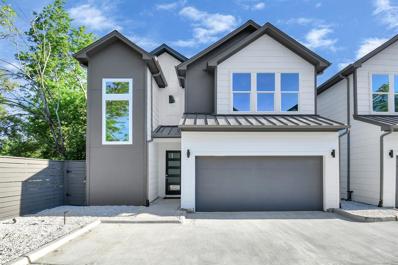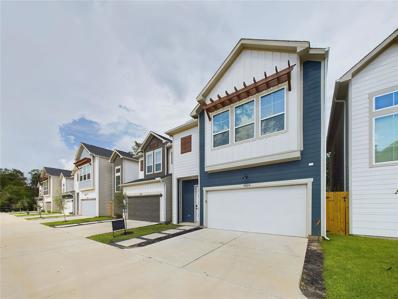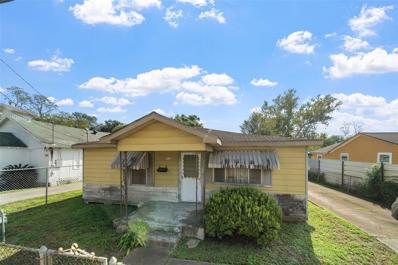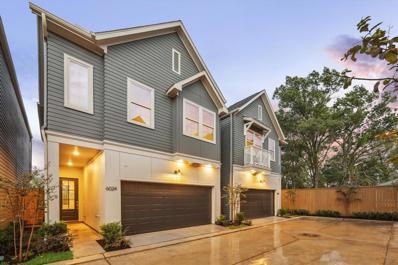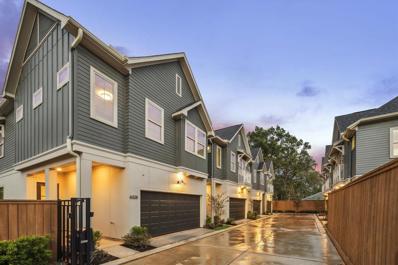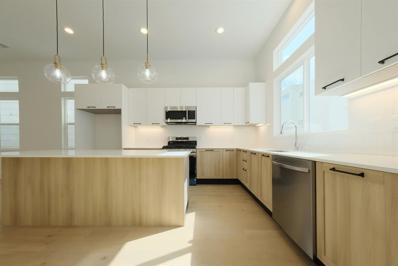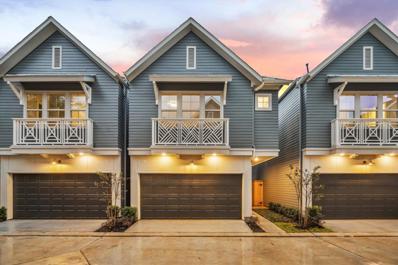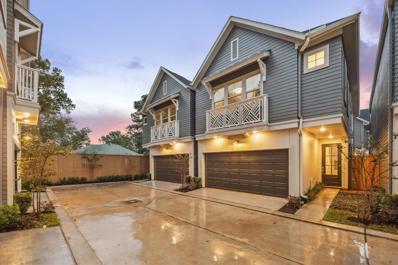Houston TX Homes for Rent
The median home value in Houston, TX is $247,900.
This is
lower than
the county median home value of $268,200.
The national median home value is $338,100.
The average price of homes sold in Houston, TX is $247,900.
Approximately 37.67% of Houston homes are owned,
compared to 51.05% rented, while
11.28% are vacant.
Houston, Texas real estate listings include condos, townhomes, and single family homes for sale.
Commercial properties are also available.
If you see a property you’re interested in, contact a Houston real estate agent to arrange a tour of one of our homes for sale in Houston, Texas today!
- Type:
- Single Family
- Sq.Ft.:
- 2,062
- Status:
- NEW LISTING
- Beds:
- 3
- Baths:
- 3.10
- MLS#:
- 86296411
- Subdivision:
- Highland Place
ADDITIONAL INFORMATION
NEW CONSTRUCTION! Welcome to Highland Place, Explore 8 modern homes with 3 beds, 3.5 baths, walk-out balconies and private driveways. Enjoy an open-concept kitchen with an island breakfast bar, a bright living room, and a luxurious primary suite with a soaking tub and separate shower. Each secondary bedroom has its own full bath. Features include Smart Home Technology, LED lighting, Stainless Steel Appliances, Quartz Countertops, Soft-close Cabinets/Drawers & LVP 9in Wood-Like Vinyl Plank flooring. Located in a rapidly growing Houston area near Garden Oaks, the Heights, and Downtown, with low taxes and no HOA fees. Not in a flood zone!
- Type:
- Single Family
- Sq.Ft.:
- 2,062
- Status:
- NEW LISTING
- Beds:
- 3
- Baths:
- 3.10
- MLS#:
- 29080699
- Subdivision:
- Highland Place
ADDITIONAL INFORMATION
NEW CONSTRUCTION! Welcome to Highland Place, Explore 8 modern homes with 3 beds, 3.5 baths, walk-out balconies and private driveways. Enjoy an open-concept kitchen with an island breakfast bar, a bright living room, and a luxurious primary suite with a soaking tub and separate shower. Each secondary bedroom has its own full bath. Features include Smart Home Technology, LED lighting, Stainless Steel Appliances, Quartz Countertops, Soft-close Cabinets/Drawers & LVP 9in Wood-Like Vinyl Plank flooring. Located in a rapidly growing Houston area near Garden Oaks, the Heights, and Downtown, with low taxes and no HOA fees. Not in a flood zone!
- Type:
- Single Family
- Sq.Ft.:
- 2,062
- Status:
- NEW LISTING
- Beds:
- 3
- Baths:
- 3.10
- MLS#:
- 23881547
- Subdivision:
- Highland Place
ADDITIONAL INFORMATION
NEW CONSTRUCTION! Welcome to Highland Place, Explore 8 modern homes with 3 beds, 3.5 baths, walk-out balconies and private driveways. Enjoy an open-concept kitchen with an island breakfast bar, a bright living room, and a luxurious primary suite with a soaking tub and separate shower. Each secondary bedroom has its own full bath. Features include Smart Home Technology, LED lighting, Stainless Steel Appliances, Quartz Countertops, Soft-close Cabinets/Drawers & LVP 9in Wood-Like Vinyl Plank flooring. Located in a rapidly growing Houston area near Garden Oaks, the Heights, and Downtown, with low taxes and no HOA fees. Not in a flood zone!
- Type:
- Single Family
- Sq.Ft.:
- 2,062
- Status:
- NEW LISTING
- Beds:
- 3
- Baths:
- 3.10
- MLS#:
- 10357070
- Subdivision:
- Highland Place
ADDITIONAL INFORMATION
NEW CONSTRUCTION! Welcome to Highland Place, Explore 8 modern homes with 3 beds, 3.5 baths, walk-out balconies and private driveways. Enjoy an open-concept kitchen with an island breakfast bar, a bright living room, and a luxurious primary suite with a soaking tub and separate shower. Each secondary bedroom has its own full bath. Features include Smart Home Technology, LED lighting, Stainless Steel Appliances, Quartz Countertops, Soft-close Cabinets/Drawers & LVP 9in Wood-Like Vinyl Plank flooring. Located in a rapidly growing Houston area near Garden Oaks, the Heights, and Downtown, with low taxes and no HOA fees. Not in a flood zone!
- Type:
- Single Family
- Sq.Ft.:
- 1,562
- Status:
- NEW LISTING
- Beds:
- 3
- Year built:
- 2024
- Baths:
- 2.10
- MLS#:
- 22423492
- Subdivision:
- HIGHLAND HEIGHTS GARDENS
ADDITIONAL INFORMATION
Skyline Homes is one of Houston's premier builders. Mansfield Park is their newest gated community in the Highland Heights neighborhood. This 12 home development is situated minutes from Houston Heights, Shady Acres, and offers easy access to highways. The floor plan offers everything you want in a new home: high ceilings, tons of natural light, and backyards. The first floor living is perfect for entertaining and enjoying gatherings. The second floor has all three bedrooms, including the massive primary bedroom and spa like bathroom. The primary bath is equipped with a large soaking tub and gorgeous walk in shower. To see more schedule your private tour today!
- Type:
- Single Family
- Sq.Ft.:
- 1,895
- Status:
- NEW LISTING
- Beds:
- 3
- Lot size:
- 0.03 Acres
- Year built:
- 2024
- Baths:
- 3.10
- MLS#:
- 22369808
- Subdivision:
- Donovan Park
ADDITIONAL INFORMATION
CMC Homes unveils "Donovan Park" a stunning 46-unit privately gated single-family home community in Highland Heights with a pet-friendly area! These modern farmhouse homes feature upgrades such as engineered wood flooring in ALL bedrooms, designer finishes, and a private covered front balcony on the second floor that comes standard with a CMC Home! This interior unit also features an open floor plan with a spacious downstairs bedroom on the 1st floor with a mud section, 2nd floor living with a chef's kitchen design, true custom cabinetry with soft close cabinets and drawers, and a spacious quartz island that opens to the dining and living room, both impressive in size! The primary bedroom is on the 3rd floor with a tray ceiling. The primary ensuite has dual sinks with a vanity section, plenty of counter space with a walk-in closet, and a frameless stand-up shower with a soaking tub designed for relaxation. Welcome Home!
- Type:
- Single Family
- Sq.Ft.:
- 1,562
- Status:
- NEW LISTING
- Beds:
- 3
- Year built:
- 2024
- Baths:
- 2.10
- MLS#:
- 19489413
- Subdivision:
- HIGHLAND HEIGHTS GARDENS
ADDITIONAL INFORMATION
Skyline Homes is one of Houston's premier builders. Mansfield Park is their newest gated community in the Highland Heights neighborhood. This 12 home development is situated minutes from Houston Heights, Shady Acres, and offers easy access to highways. The floor plan offers everything you want in a new home: high ceilings, tons of natural light, and backyards. The first floor living is perfect for entertaining and enjoying gatherings. The second floor has all three bedrooms, including the massive primary bedroom and spa like bathroom. The primary bath is equipped with a large soaking tub and gorgeous walk in shower. To see more schedule your private tour today!
- Type:
- Single Family
- Sq.Ft.:
- 1,730
- Status:
- NEW LISTING
- Beds:
- 3
- Year built:
- 2024
- Baths:
- 2.10
- MLS#:
- 85349958
- Subdivision:
- White Oak Villas
ADDITIONAL INFORMATION
COMPLETED CONSTRUCTION! READY FOR MOVE IN! White Oak Villas conveniently located just off TC Jester is a New Construction community of seven free standing homes. A few of the features include Balcony off of Primary, Lanai off Living Area for entertaining, Oversized Garages built for truck owners, extended driveways for additional parking, private yard area. This community is just minutes from Houstonâ??s most exciting restaurants and venues. Call today for more information and to secure your new home.
- Type:
- Single Family
- Sq.Ft.:
- 1,895
- Status:
- NEW LISTING
- Beds:
- 3
- Lot size:
- 0.03 Acres
- Year built:
- 2024
- Baths:
- 3.10
- MLS#:
- 84357931
- Subdivision:
- Donovan Park
ADDITIONAL INFORMATION
CMC Homes unveils "Donovan Park" a stunning 46-unit privately gated single-family home community in Highland Heights with a pet-friendly area! These modern farmhouse homes feature upgrades such as engineered wood flooring in ALL bedrooms, designer finishes, and a private covered front balcony on the second floor that comes standard with a CMC Home! This interior unit also features an open floor plan with a spacious downstairs bedroom on the 1st floor with a mud section, 2nd floor living with a chef's kitchen design, true custom cabinetry with soft close cabinets and drawers, and a spacious quartz island that opens to the dining and living room, both impressive in size! The primary bedroom is on the 3rd floor with a tray ceiling. The primary ensuite has dual sinks with a vanity section, plenty of counter space with a walk-in closet, and a frameless stand-up shower with a soaking tub designed for relaxation. Welcome Home!
$105,000
0 Morrow Houston, TX 77091
- Type:
- Single Family
- Sq.Ft.:
- n/a
- Status:
- NEW LISTING
- Beds:
- n/a
- Lot size:
- 0.23 Acres
- Baths:
- MLS#:
- 21196366
- Subdivision:
- Highland Heights Annex Sec 06
ADDITIONAL INFORMATION
Cleared lot with two culvert entries onto the property.
- Type:
- Condo
- Sq.Ft.:
- 1,025
- Status:
- NEW LISTING
- Beds:
- 2
- Year built:
- 1972
- Baths:
- 2.00
- MLS#:
- 71035132
- Subdivision:
- Oakwood Gardens Condo
ADDITIONAL INFORMATION
Calling all investors !amazing opportunity to own one of the better units in the complex,Two bedrooms two bath with all appliances included! Move in ready for new tenants or owner occupancy.This unit has a lot of pros and and upsides in comparison to others in the complex,it's on the first floor and at the front of the complex,plus plenty of parking surrounding the unit! Don't miss out on this great investment property!
$330,000
6561 Sealey Street Houston, TX 77091
Open House:
Saturday, 11/16 1:00-3:00PM
- Type:
- Single Family
- Sq.Ft.:
- 1,648
- Status:
- NEW LISTING
- Beds:
- 3
- Lot size:
- 0.06 Acres
- Year built:
- 2023
- Baths:
- 2.10
- MLS#:
- 5713489
- Subdivision:
- Villas On Bland
ADDITIONAL INFORMATION
Builder Close Out Sale! Introducing Houstonâ??s 8-home modern community, where urban convenience meets serene living. This community unfolds in two phases, with phase 1 unveiling eight remarkable standalone 2-story residences boasting first-floor living. Each home is thoughtfully designed, featuring an attached double car garage, sophisticated quartz countertops, and state-of-the-art stainless steel appliances. Spanning 1,648 square feet, these residences offer meticulously curated living spaces comprising 3 bedrooms, 2.5 baths, and a fenced backyard providing a private sanctuary. Front, side, and back gutters ensure minimal maintenance, while lush turf in the backyard adds to the charm. Enjoy the convenience of shopping at the new HEB Heights or dining at nearby eateries and bars. Situated in close proximity to Downtown, Galleria, and the Heights, with easy access to major freeways including I-45, I-10, 610 loop, and 290!
Open House:
Saturday, 11/16 12:00-4:00PM
- Type:
- Single Family
- Sq.Ft.:
- 1,523
- Status:
- NEW LISTING
- Beds:
- 3
- Year built:
- 2024
- Baths:
- 2.10
- MLS#:
- 4611892
- Subdivision:
- Mansfield Square
ADDITIONAL INFORMATION
MOVE-IN READY! Gorgeous new construction by Disama Group. Nestled in gated community on a quiet street, this stunning two-story floor plan with private driveway offers an open concept living & kitchen area on the first floor that extends to a spacious fenced backyard. Primary suit and 2 secondary bedrooms on the second floor. Upgraded finishes throughout including smart home system, Quartz counter tops, stainless-steel appliances, primary bathroom - free standing bathtub & upgraded cabinets with soft close drawers. Enjoy this 30-home gated community located minutes away from Downtown Houston. Easy access to I45 and 610. Photos and Matterport from the community's model home. Finishes and layout WILL VARY! CEILING FANS ARE NOT INCLUDED!!!! For GPS please use 1837 Mansfield St. Houston TX 77091.
- Type:
- Single Family
- Sq.Ft.:
- 1,344
- Status:
- NEW LISTING
- Beds:
- 2
- Lot size:
- 0.21 Acres
- Year built:
- 1950
- Baths:
- 1.00
- MLS#:
- 81043502
- Subdivision:
- Green Meadows
ADDITIONAL INFORMATION
Step back in time with this charming 1950-built home, located in Acres Homes on West Little Road. This cozy 2-bedroom home shows the classic charm that features an inviting living room, a dedicated dining area and a versatile family room that offers space to relax or watch television. Preserving its original character, the home is perfect for someone to add their personal touch. The home is conveniently located near local amenities and transpiration.
- Type:
- Single Family
- Sq.Ft.:
- 1,246
- Status:
- NEW LISTING
- Beds:
- 3
- Lot size:
- 0.14 Acres
- Year built:
- 2013
- Baths:
- 2.00
- MLS#:
- 95682131
- Subdivision:
- Highland Heights
ADDITIONAL INFORMATION
Welcome to this charming 3-bedroom, 2Bath home located in a thriving up -and-coming neighborhood. Featuring laminate flooring throughout, ceiling fans with its tray ceilings and double sinks in restrooms. This open concept design offers a spacious, airy feeling for modern living. The real bonus is an additional lot included with this property? Whether your looking to build a second home for investment or simply expand your outdoor space, the possibilities are endless. Don't miss this unique opportunity to obtain a home with both comfort and potential.
Open House:
Sunday, 11/17 12:00-4:00PM
- Type:
- Single Family
- Sq.Ft.:
- 1,640
- Status:
- NEW LISTING
- Beds:
- 3
- Year built:
- 2024
- Baths:
- 2.10
- MLS#:
- 90002598
- Subdivision:
- Highland Heights
ADDITIONAL INFORMATION
Centrally located just north of Oak Forest is the gated community of Highland Heights by Houstonâ??s renown 4th generation developer, Farb Homes. The private freestanding corner home consists of 2 levels (living on main), 3 bedrooms, 2.5 baths, massive yard & very low HOA fees. Approach through the divided light entry door to an open concept, window lined Great Room allowing for a multitude of living arrangements complete high ceilings & a French door that opens to the sizable yard. The Island Kitchen is finished with quartz countertops, top tier Whirlpool appliances, soft close drawers, designer glazed backsplash & upgraded lighting arrangement that enhances the space. Ascend to the 2nd floor to find the Primary suite with coffered ceilings, an expansive walk-in closet w built-ins, spa-like primary bath w dual vanities, 6â?? soaking tub & a frameless glass shower enclosure. Completing the level is 2 generous bedrooms, expansive bath with shower/tub & utility room. Ready for Move-In!
- Type:
- Single Family
- Sq.Ft.:
- 1,641
- Status:
- NEW LISTING
- Beds:
- 3
- Year built:
- 2024
- Baths:
- 3.10
- MLS#:
- 88987694
- Subdivision:
- Rachel Manor
ADDITIONAL INFORMATION
Introducing a stunning new community by ORACLE CITY HOMES - RACHEL MANOR. This 3-bedroom, 3.5-bathroom residence offers a modern traditional living experience with abundant natural light, every detail has been carefully crafted. The gourmet kitchen boasts with stainless steel appliances, beautiful cabinets, and the primary bedroom suite provides a private retreat with a sophisticated en-suite bathroom with double sinks, shower, and large walk-in closet. This home combines functionality and contemporary design seamlessly. Currently under construction with estimated completion in November. Schedule a showing today.
- Type:
- Single Family
- Sq.Ft.:
- 1,549
- Status:
- NEW LISTING
- Beds:
- 3
- Lot size:
- 0.07 Acres
- Year built:
- 2024
- Baths:
- 2.10
- MLS#:
- 8124918
- Subdivision:
- Commons At West Tidwell
ADDITIONAL INFORMATION
Introducing a stunning new construction home by Oracle City Homes in Commons at West Tidwell. This 3-bedroom, 2.5-bathroom with residence offers a modern traditional living experience WITH NO CARPET IN COMMON AREAS AND STAIRS. Every detail has been carefully crafted from the attractive BACKYARD to the open-concept layout with abundant natural light. The gourmet kitchen boasts with stainless steel appliances, custom cabinetry, and a stylish center island, while the primary bedroom suite provides a private retreat with a sophisticated en-suite bathroom with its own standing tub, double sinks, shower, and a large walk-in closet. With two additional spacious bedrooms, a convenient half bathroom on the entertainment level, and YARD ready for outdoor enjoyment. This home combines functionality and contemporary design seamlessly. Visit the Model Home Today!
Open House:
Saturday, 11/16 12:00-4:00PM
- Type:
- Single Family
- Sq.Ft.:
- 1,640
- Status:
- NEW LISTING
- Beds:
- 3
- Year built:
- 2024
- Baths:
- 2.10
- MLS#:
- 67360949
- Subdivision:
- Highland Heights
ADDITIONAL INFORMATION
Centrally located just north of Oak Forest is the gated community of Highland Heights by Houstonâ??s renown 4th generation developer, Farb Homes. The private freestanding corner home consists of 2 levels (living on main), 3 bedrooms, 2.5 baths, massive yard & very low HOA fees. Approach through the divided light entry door to an open concept, window lined Great Room allowing for a multitude of living arrangements complete high ceilings & a French door that opens to the sizable yard. The Island Kitchen is finished with quartz countertops, top tier Whirlpool appliances, soft close drawers, designer glazed backsplash & upgraded lighting arrangement that enhances the space. Ascend to the 2nd floor to find the Primary suite with coffered ceilings, an expansive walk-in closet w built-ins, spa-like primary bath w dual vanities, 6â?? soaking tub & a frameless glass shower enclosure. Completing the level is 2 generous bedrooms, expansive bath with shower/tub & utility room. Ready for Move-In!
Open House:
Saturday, 11/16 12:00-5:00PM
- Type:
- Single Family
- Sq.Ft.:
- 1,640
- Status:
- NEW LISTING
- Beds:
- 3
- Year built:
- 2024
- Baths:
- 2.10
- MLS#:
- 32187552
- Subdivision:
- Highland Heights
ADDITIONAL INFORMATION
Centrally located just north of Oak Forest is the gated community of Highland Heights by Houstonâ??s renown 4th generation developer, Farb Homes. The private freestanding corner home consists of 2 levels (living on main), 3 bedrooms, 2.5 baths, massive yard & very low HOA fees. Approach through the divided light entry door to an open concept, window lined Great Room allowing for a multitude of living arrangements complete high ceilings & a French door that opens to the sizable yard. The Island Kitchen is finished with quartz countertops, top tier Whirlpool appliances, soft close drawers, designer glazed backsplash & upgraded lighting arrangement that enhances the space. Ascend to the 2nd floor to find the Primary suite with coffered ceilings, an expansive walk-in closet w built-ins, spa-like primary bath w dual vanities, 6â?? soaking tub & a frameless glass shower enclosure. Completing the level is 2 generous bedrooms, expansive bath with shower/tub & utility room. Ready for Move-In!
Open House:
Saturday, 11/16 12:00-4:00PM
- Type:
- Single Family
- Sq.Ft.:
- 1,641
- Status:
- NEW LISTING
- Beds:
- 3
- Year built:
- 2024
- Baths:
- 2.10
- MLS#:
- 26300207
- Subdivision:
- Highland Heights
ADDITIONAL INFORMATION
Centrally located just north of Oak Forest is the gated community of Highland Heights by Houstonâ??s renown 4th generation developer, Farb Homes. The private freestanding corner home consists of 2 levels (living on main), 3 bedrooms, 2.5 baths, massive yard & very low HOA fees. Approach through the divided light entry door to an open concept, window lined Great Room allowing for a multitude of living arrangements complete high ceilings & a French door that opens to the sizable yard. The Island Kitchen is finished with quartz countertops, top tier Whirlpool appliances, soft close drawers, designer glazed backsplash & upgraded lighting arrangement that enhances the space. Ascend to the 2nd floor to find the Primary suite with coffered ceilings, an expansive walk-in closet w built-ins, spa-like primary bath w dual vanities, 6â?? soaking tub & a frameless glass shower enclosure. Completing the level is 2 generous bedrooms, expansive bath with shower/tub & utility room. Ready for Move-In!
- Type:
- Single Family
- Sq.Ft.:
- 1,677
- Status:
- NEW LISTING
- Beds:
- 3
- Year built:
- 2024
- Baths:
- 3.10
- MLS#:
- 25522485
- Subdivision:
- YALE TERRACE
ADDITIONAL INFORMATION
Introducing a stunning new community by ORACLE CITY HOMES - YALE TERRACE. This 3-bedroom, 3.5-bathroom residence offers a modern traditional living experience with abundant natural light, every detail has been carefully crafted. The gourmet kitchen boasts with stainless steel appliances, custom ITALIAN cabinetry, and the primary bedroom suite provides a private retreat with a sophisticated en-suite bathroom with double sinks, shower, and large walk-in closet. This home combines functionality and contemporary design seamlessly. Currently under construction with estimated completion in October. Schedule an online showing today.
$394,900
6222 Knox Street Houston, TX 77091
- Type:
- Single Family
- Sq.Ft.:
- 1,852
- Status:
- NEW LISTING
- Beds:
- 3
- Lot size:
- 0.05 Acres
- Year built:
- 2024
- Baths:
- 3.10
- MLS#:
- 16143316
- Subdivision:
- Knox Manor
ADDITIONAL INFORMATION
Introducing KNOX MANOR by ORACLE CITY HOMES! This inviting property features 3 bedrooms, 3 full baths, and a convenient half bath, providing plenty of space for family and guests. Enjoy the open living areas that flow seamlessly into a well-appointed kitchen, perfect for entertaining. Step outside to a generous yard, ideal for outdoor activities or relaxing in the sun. The private driveway leads to a 2-car garage, ensuring easy access and ample storage. Unwind on the charming balcony, a perfect spot for morning coffee or evening sunsets. Located in a friendly neighborhood with nearby amenities, this home combines comfort and convenience. Donâ??t miss outâ??schedule your showing today!
Open House:
Saturday, 11/16 12:00-4:00PM
- Type:
- Single Family
- Sq.Ft.:
- 1,879
- Status:
- NEW LISTING
- Beds:
- 3
- Year built:
- 2024
- Baths:
- 2.10
- MLS#:
- 14681356
- Subdivision:
- Highland Heights
ADDITIONAL INFORMATION
Centrally located just north of Oak Forest is the gated community of Highland Heights by Houstonâ??s renown 4th generation developer, Farb Homes. The private freestanding corner home consists of 2 levels (living on main), 3 bedrooms, 2.5 baths, massive yard & very low HOA fees. Approach through the divided light entry door to an open concept, window lined Great Room allowing for a multitude of living arrangements complete high ceilings & a French door that opens to the sizable yard. The Island Kitchen is finished with quartz countertops, top tier Whirlpool appliances, soft close drawers, designer glazed backsplash & upgraded lighting arrangement that enhances the space. Ascend to the 2nd floor to find the Primary suite with coffered ceilings, an expansive walk-in closet w built-ins, spa-like primary bath w dual vanities, 6â?? soaking tub & a frameless glass shower enclosure. Completing the level is 2 generous bedrooms, expansive bath with shower/tub & utility room. Ready for Move-In!
Open House:
Saturday, 11/16 12:00-4:00PM
- Type:
- Single Family
- Sq.Ft.:
- 1,879
- Status:
- NEW LISTING
- Beds:
- 3
- Year built:
- 2024
- Baths:
- 2.10
- MLS#:
- 13310852
- Subdivision:
- Highland Heights
ADDITIONAL INFORMATION
Centrally located just north of Oak Forest is the gated community of Highland Heights by Houstonâ??s renown 4th generation developer, Farb Homes. The private freestanding corner home consists of 2 levels (living on main), 3 bedrooms, 2.5 baths, massive yard & very low HOA fees. Approach through the divided light entry door to an open concept, window lined Great Room allowing for a multitude of living arrangements complete high ceilings & a French door that opens to the sizable yard. The Island Kitchen is finished with quartz countertops, top tier Whirlpool appliances, soft close drawers, designer glazed backsplash & upgraded lighting arrangement that enhances the space. Ascend to the 2nd floor to find the Primary suite with coffered ceilings, an expansive walk-in closet w built-ins, spa-like primary bath w dual vanities, 6â?? soaking tub & a frameless glass shower enclosure. Completing the level is 2 generous bedrooms, expansive bath with shower/tub & utility room. Ready for Move-In!
| Copyright © 2024, Houston Realtors Information Service, Inc. All information provided is deemed reliable but is not guaranteed and should be independently verified. IDX information is provided exclusively for consumers' personal, non-commercial use, that it may not be used for any purpose other than to identify prospective properties consumers may be interested in purchasing. |











