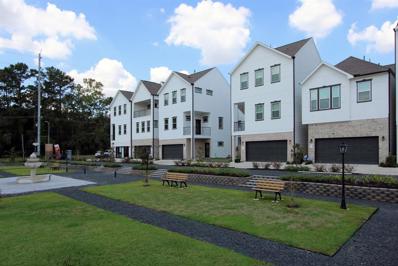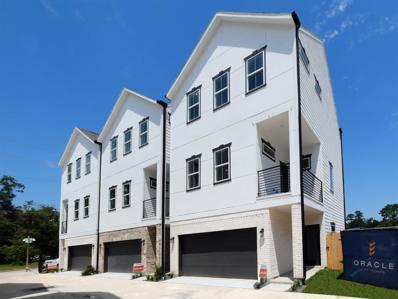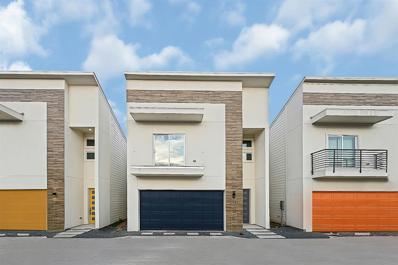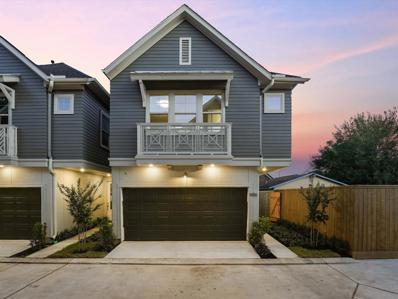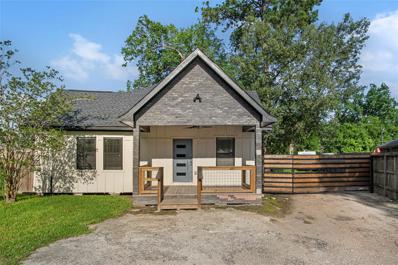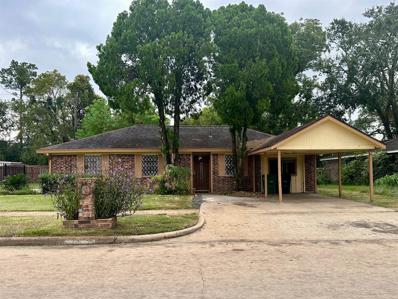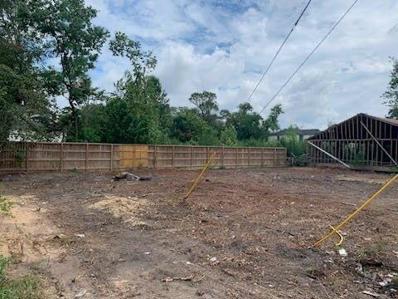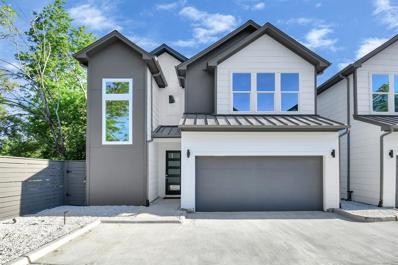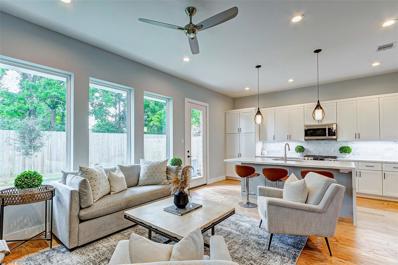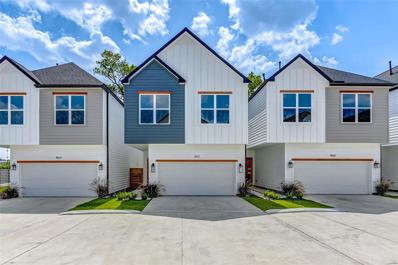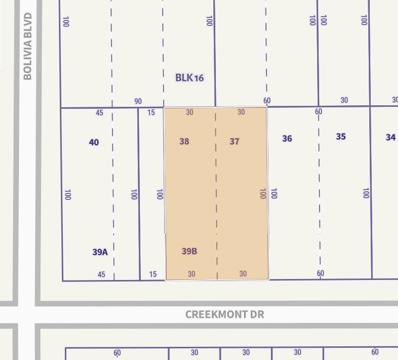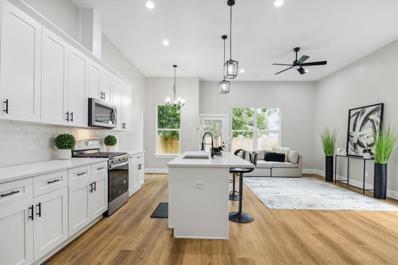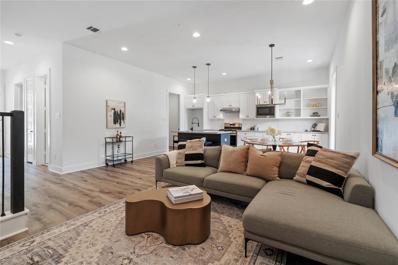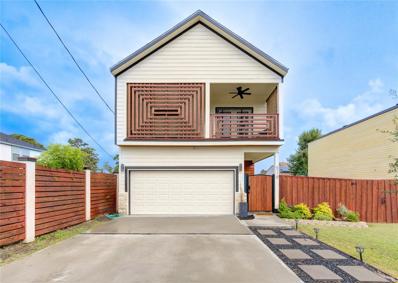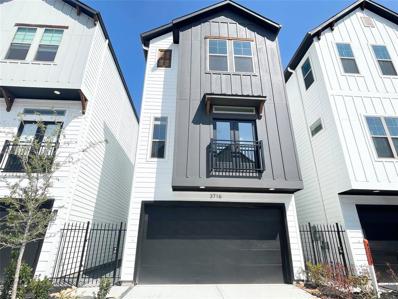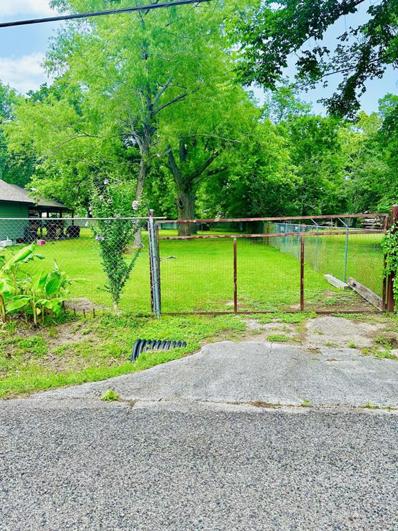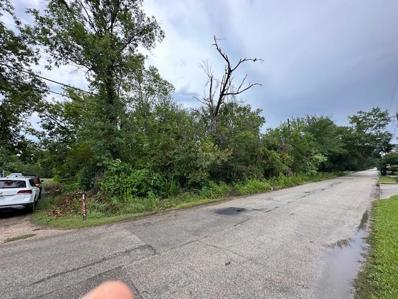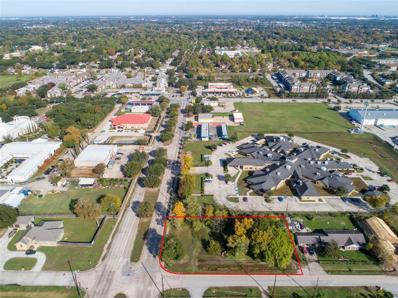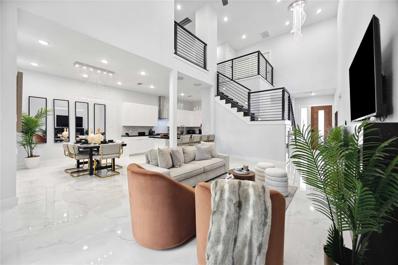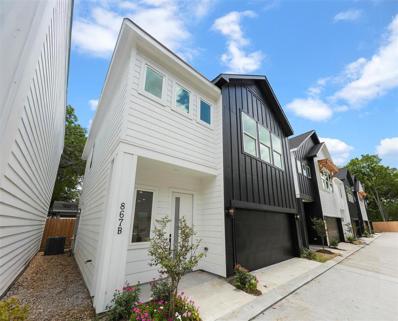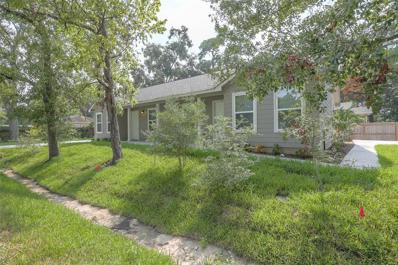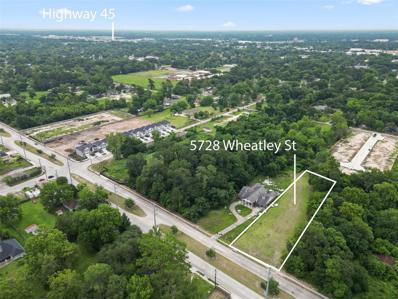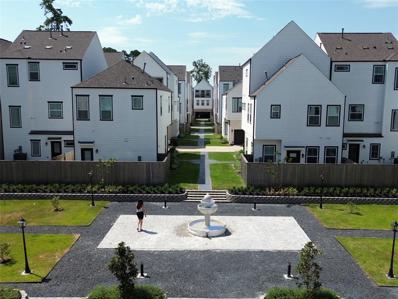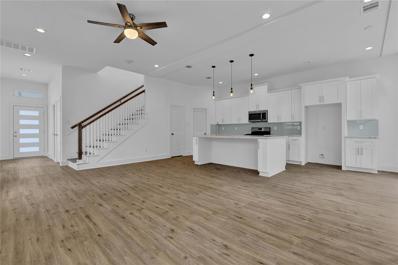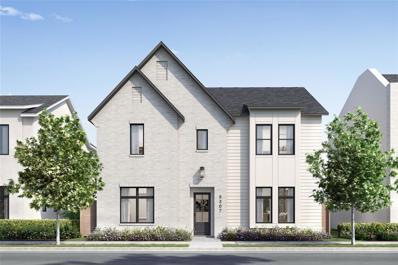Houston TX Homes for Rent
- Type:
- Single Family
- Sq.Ft.:
- 1,825
- Status:
- Active
- Beds:
- 3
- Year built:
- 2024
- Baths:
- 3.10
- MLS#:
- 6965192
- Subdivision:
- Commons At Ella Forest
ADDITIONAL INFORMATION
Welcome to "Commons at Ella Forest" by Oracle City Homes. This. home with 3-bedroom, 3.5-bathroom residence offers a modern traditional living experience. From the attractive open-concept layout with abundant natural light, every detail has been carefully crafted. The gourmet kitchen boasts with stainless steel appliances, custom cabinetry, a large stylish center island, breakfast area and a convenient half bathroom on the entertainment level. The primary bedroom suite provides a private retreat with a sophisticated en-suite bathroom with its own standing tub, double sinks, shower, and a large walk-in closet (NO CARPET). Two additional bedrooms with his own bathroom. This home combines functionality and contemporary design seamlessly. Located a couple blocks from Gardens Oaks and 15 mins from Downtown Houston! MOVE IN READY!
- Type:
- Single Family
- Sq.Ft.:
- 1,825
- Status:
- Active
- Beds:
- 3
- Year built:
- 2024
- Baths:
- 3.10
- MLS#:
- 61571357
- Subdivision:
- Commons At Ella Forest
ADDITIONAL INFORMATION
Welcome to "Commons at Ella Forest" by Oracle City Homes. This home with 3-bedroom, 3.5-bathroom residence offers a modern traditional living experience and a BACKYARD. From the attractive open-concept layout with abundant natural light, every detail has been carefully crafted. The gourmet kitchen boasts with stainless steel appliances, custom cabinetry, a large stylish center island, breakfast area and a convenient half bathroom on the entertainment level. The primary bedroom suite provides a private retreat with a sophisticated en-suite bathroom with its own standing tub, double sinks, shower, and a large walk-in closet (NO CARPET). Two additional bedrooms with his own bathroom. This home combines functionality and contemporary design seamlessly. Three different floor plans to choose from! Move in ready available. Located a couple blocks from Gardens Oaks and 15 mins from Downtown Houston!
- Type:
- Single Family
- Sq.Ft.:
- 1,935
- Status:
- Active
- Beds:
- 3
- Lot size:
- 0.07 Acres
- Year built:
- 2022
- Baths:
- 2.10
- MLS#:
- 41182697
- Subdivision:
- Estates/West Tidwell
ADDITIONAL INFORMATION
This contemporary two-story NEW build is situated in the quaint community of The Estates at Tidwell! This community features limited gate access for owners & guests, dual access into the community & a gated dog park for your furry loved ones. This home features first floor living. No detail was spared w/contemporary finishes & lighting throughout, high ceilings, wood-look luxury vinyl flooring, modern balusters & chandelier to match. Perfect for entertaining, the home has an open-concept floor plan, a spacious kitchen w/an island overlooking the living room, lots of natural lighting & a minimal maintenance backyard! Relax after a long day in your primary bedroom suite, complimented by a spa-like bathroom with a stand-alone tub, separate shower and luxe ceramic tile throughout. Schedule your appointment today!
Open House:
Saturday, 9/28 1:00-4:00PM
- Type:
- Single Family
- Sq.Ft.:
- 1,640
- Status:
- Active
- Beds:
- 3
- Lot size:
- 0.04 Acres
- Year built:
- 2024
- Baths:
- 2.10
- MLS#:
- 32367624
- Subdivision:
- Chesterfield Mews
ADDITIONAL INFORMATION
Introducing TC Jester at Highland Heights by Farb Homes, where luxury meets sanctuary just North of Garden Oaks. This exclusive, privately gated community redefines upscale living for the discerning. Farb Homes is a fourth-generation Houston builder, delivering an unmatched living experience with freestanding homes, each boasting its own character, large backyards, first-floor living, and a two-car garage. Nestled in charming Craftsman-style architecture, TC Jester at Highland Heights offers three distinct floor plans: The Oak (1753 sf) The Magnolia (1641sf) and The Spruce (1602sf). The heart of these homes is the kitchen, equipped with top-of-the-line Whirlpool gas ranges, quartz countertops, and designer glazed tile backsplashes. Primary bathrooms are adorned with stunning frameless showers, freestanding tubs, and expansive walk-in closets with custom built-ins. Welcome to a lifestyle of luxury and comfort, meticulously crafted by Farb Homes.
$275,000
2611 Druid Street Houston, TX 77091
- Type:
- Single Family
- Sq.Ft.:
- 1,600
- Status:
- Active
- Beds:
- 3
- Lot size:
- 0.33 Acres
- Year built:
- 1948
- Baths:
- 2.00
- MLS#:
- 15808728
- Subdivision:
- Yorkdale
ADDITIONAL INFORMATION
Step into your dream home, where luxury meets comfort and convenience. This remarkable property presents an abundance of features that will surely elevate your living experience. Upon entering, you'll be greeted by soaring ceilings that create an atmosphere of grandeur and spaciousness. The open-concept design seamlessly integrates the living, dining, and kitchen areas, fostering a sense of connectivity and flow throughout the home. Whether you're hosting lively gatherings with friends or enjoying quiet evenings with family, this versatile layout is sure to accommodate your every need. The master bathroom boasts a touch of sophistication with its double sinks, providing both style and functionality for your daily routine. Each room throughout the house is generously proportioned, offering ample space for relaxation, work, or play. Step outside onto the front patio deck, where you can bask in the warm Texas sun or unwind with a refreshing beverage after a long day. The expansive yard
- Type:
- Single Family
- Sq.Ft.:
- 1,599
- Status:
- Active
- Beds:
- 3
- Lot size:
- 0.16 Acres
- Year built:
- 1973
- Baths:
- 1.10
- MLS#:
- 64515744
- Subdivision:
- Yorkdale Tr D U/R
ADDITIONAL INFORMATION
Priced out of Oak Forest? This property holds potential for 1st time home buyers or investors looking for their next flip or buy and hold. There is new construction all around. Situated on a wide street with curbs the home backs up to Highland Park providing back yard privacy. The home has three common living areas, a living room off the kitchen, a separate den with a wood fireplace and a dining room that could serve as an office or child's playroom. Home is being offered as is. Buyer can make updates to match their style. Property is conveniently located close to major highways 610, 290 and 45 for easy commutes downtown or Galleria.
$75,000
0 Homer Lane Houston, TX 77091
- Type:
- Land
- Sq.Ft.:
- n/a
- Status:
- Active
- Beds:
- n/a
- Lot size:
- 0.16 Acres
- Baths:
- MLS#:
- 42663275
- Subdivision:
- Highland Heights
ADDITIONAL INFORMATION
$335,000
6551 Sealey Street Houston, TX 77091
- Type:
- Single Family
- Sq.Ft.:
- 1,648
- Status:
- Active
- Beds:
- 3
- Lot size:
- 0.06 Acres
- Year built:
- 2023
- Baths:
- 2.10
- MLS#:
- 37162661
- Subdivision:
- Villas On Bland
ADDITIONAL INFORMATION
Introducing Houstonâs 16-home modern community, where urban convenience meets serene living. This community unfolds in two phases, with phase 1 unveiling eight remarkable standalone 2-story residences boasting first-floor living. Each home is thoughtfully designed, featuring an attached double car garage, sophisticated quartz countertops, and state-of-the-art stainless steel appliances. Spanning 1,648 square feet, these residences offer meticulously curated living spaces comprising 3 bedrooms, 2.5 baths, and a fenced backyard providing a private sanctuary. Front, side, and back gutters ensure minimal maintenance, while lush turf in the backyard adds to the charm. Enjoy the convenience of shopping at the new HEB Heights or dining at nearby eateries and bars. Situated in close proximity to Downtown, Galleria, and the Heights, with easy access to major freeways including I-45, I-10, 610 loop, and 290, this community offers the perfect blend of accessibility and tranquility.
- Type:
- Single Family
- Sq.Ft.:
- 1,819
- Status:
- Active
- Beds:
- 3
- Year built:
- 2024
- Baths:
- 2.10
- MLS#:
- 96674352
- Subdivision:
- Highland Vista
ADDITIONAL INFORMATION
Welcome to Highland Vista! A community by BBZ Development. These modern craftsman homes blend classic architectural elements with contemporary design, offering a balance of style and functionality. Boasting meticulous craftsmanship and attention to detail, these residences exude warmth and sophistication. Upon entering, you are greeted by an open-concept layout flooded with natural light, creating a flow between the living spaces. The interior design showcases a contemporary aesthetic with elegant finishes, including hardwood floors, smooth textured paint with a level 3 finish, and designer fixtures. The kitchen is equipped with Samsung SS appliances and quartz countertops with waterfall features. The master suite has a spa-like ensuite bathroom and a walk-in closet. A bonus space offers endless possibilities for a home office or media room. High-quality construction and attention to detail ensure long-lasting durability and low maintenance, providing peace of mind for homeowners.
- Type:
- Single Family
- Sq.Ft.:
- 1,819
- Status:
- Active
- Beds:
- 3
- Year built:
- 2024
- Baths:
- 2.10
- MLS#:
- 66497447
- Subdivision:
- Highland Vista
ADDITIONAL INFORMATION
Welcome to Highland Vista! A community by BBZ Development. These modern craftsman homes blend classic architectural elements with contemporary design, offering a balance of style and functionality. Boasting meticulous craftsmanship and attention to detail, these residences exude warmth and sophistication. Upon entering, you are greeted by an open-concept layout flooded with natural light, creating a flow between the living spaces. The interior design showcases a contemporary aesthetic with elegant finishes, including hardwood floors, smooth textured paint with a level 3 finish, and designer fixtures. The kitchen is equipped with Samsung SS appliances and quartz countertops with waterfall features. The master suite has a spa-like ensuite bathroom and a walk-in closet. A bonus space offers endless possibilities for a home office or media room. High-quality construction and attention to detail ensure long-lasting durability and low maintenance, providing peace of mind for homeowners.
- Type:
- Land
- Sq.Ft.:
- n/a
- Status:
- Active
- Beds:
- n/a
- Lot size:
- 0.14 Acres
- Baths:
- MLS#:
- 91140069
- Subdivision:
- Rosslyn Heights Sec 01
ADDITIONAL INFORMATION
LOTS FOR SALE PERFECT FOR 2 TOWNHOMES, build them to live in 1, sell the other. 60' X 100' (2 LOTS 37 & 38) Full utilities already on site. (HOUSE ON PROPERTY TO BE MOVED) Tract partially cleared almost ready for construction. NO SURVEY AVAILABLE, new survey will be required at buyers expense. HOUSE IS NOT INCLUDED WILL BE MOVED OFF LOTS
$359,900
4918 Broom Street Houston, TX 77091
Open House:
Saturday, 9/28 1:00-3:00PM
- Type:
- Single Family
- Sq.Ft.:
- 1,930
- Status:
- Active
- Beds:
- 3
- Year built:
- 2024
- Baths:
- 2.10
- MLS#:
- 26401829
- Subdivision:
- Rosslyn Heights
ADDITIONAL INFORMATION
Introducing OPULENCE at its finest!! This brand new home showcases 3beds, 2.5 bath, 2 car garage and fully fenced secluded patio!! An open-concept layout providing an abundance of natural light, as you sit and bask in the peacefulness of your living area, perfect for relaxation and entertaining. The Gourmet Kitchen is a culinary enthusiast's paradise that features stainless steel appliances, granite countertops, ample storage space and backsplash that adds a stylish flair enhancing the overall aesthetic appeal!! As you make your elegant ascent to the upper level, the tranquil, well appointed and expansive 3 bedrooms will absolutely leave you astounded. Giving you the ultimate comfort and privacy, the owner's suite featuring an en-suite bath equip with a double vanity, deep soaking tub, and spa like shower just waiting to provide a lavish bathing experience!! With its precise design, spacious layout & exquisite finishes this home is surely a veritable jewel!!
$359,900
5614 Savyon Drive Houston, TX 77091
- Type:
- Single Family
- Sq.Ft.:
- 2,300
- Status:
- Active
- Beds:
- 4
- Year built:
- 2023
- Baths:
- 3.00
- MLS#:
- 38799369
- Subdivision:
- Green Oaks Estates
ADDITIONAL INFORMATION
Welcome to Green Oaks Estates, FHN's newest project situated in the rapidly growing neighborhood of Acres Homes. This prime location offers quick access to major freeways, including 610 and I-45, as well as nearby attractions like Winzor Park, Garden Oaks, and Oak Forest. This 2-story home spans over 2,300 square feet, featuring 4 bedrooms and rare 3 full baths. The first floor offers open living spaces, while the second floor includes a private balcony perfect for relaxing. The modern kitchen equipped with a spacious island, ample counter space, and stainless steel appliances. Enjoy the privacy of a backyard with no rear neighbors.The luxurious primary suite includes a standalone tub, a partitioned walk-in shower, and an oversized walk-in closet. . Welcome home!
- Type:
- Single Family
- Sq.Ft.:
- 2,507
- Status:
- Active
- Beds:
- 4
- Lot size:
- 0.07 Acres
- Year built:
- 2020
- Baths:
- 3.10
- MLS#:
- 17142239
- Subdivision:
- Rosslyn Heights Sec 01
ADDITIONAL INFORMATION
5118 Golden Forest is a unique property that you will rarely see hit the market. This 2500+ square foot home with the ability to also buy the lot next door. The first floor is perfect for entertaining. You have an open concept living space with a large dining room and living room. The kitchen is oversized with lots of cabinet and counter space. All appliances are stainless steel and the range is gas. There is also a media room on the first floor that includes the projector and screen. You can access the oversized yard through the back patio or front door. All the bedrooms are together on the second floor. The primary suite includes a fireplace, private balcony, walk in closet and bathroom that makes you feel as though you are in a luxury hotel. There are three secondary bedrooms and two full bathrooms with showers. You also conveniently have the laundry room on the same floor as all the bedrooms. This home is truly unique and a rare find.
- Type:
- Single Family
- Sq.Ft.:
- 1,778
- Status:
- Active
- Beds:
- 3
- Lot size:
- 0.04 Acres
- Year built:
- 2023
- Baths:
- 3.10
- MLS#:
- 98819618
- Subdivision:
- Creekmont Grove
ADDITIONAL INFORMATION
Investment opportunity w/ solid tenant. Private Driveway w/ 2 car garage, and a fully fenced Backyard in a private gated Community near Oak Forest. Sleek finishes & Contemporary exterior. Additional privacy with a private gated entrance all the way to your front door. First floor offers a spacious bedroom with backyard access & its own private bath. A wide stairway up to the second floor opens to the oversized living area with recessed lighting, high ceilings and opens into the dinning and kitchen. Island kitchen with pendant lighting, stainless steel appliances, soft close drawers and cabinets, refrigerator included. 1/2 bath for guests up to the third floor where you will find bedroom 3 with a full bath and the primary bedroom with a walk in closet and a bathroom with a sizable soaking tub encased in a frameless glass door. Convenient access to 610, I-10, 290 and I-45 & just minutes from TC Jester Park, Downtown, Galleria. Low maintenace yard .Wired for cameras. Alarm system owned.
$120,000
760 Homer Street Houston, TX 77091
- Type:
- Land
- Sq.Ft.:
- n/a
- Status:
- Active
- Beds:
- n/a
- Lot size:
- 0.25 Acres
- Baths:
- MLS#:
- 50242669
- Subdivision:
- Highland Heights Anx 6
ADDITIONAL INFORMATION
10,900 sq ft CLEARED LOT! Looking to build close to heights area and downtown Houston? Come and build a townhome, patio home or multiple homes. This cleared lot is close to i45 and 610 freeway. There is easy access to the lot from Homer and Morrow Street. Sitting on a nice quiet street, this lot has endless possibilities.
- Type:
- Land
- Sq.Ft.:
- n/a
- Status:
- Active
- Beds:
- n/a
- Lot size:
- 0.23 Acres
- Baths:
- MLS#:
- 66852341
- Subdivision:
- Highland Heights Annex Sec 05
ADDITIONAL INFORMATION
Tax record: 0600750000004 The lot has some trees and bushes. It is located behind one lot from Mansfield St and has access road to it.
- Type:
- Land
- Sq.Ft.:
- n/a
- Status:
- Active
- Beds:
- n/a
- Lot size:
- 0.52 Acres
- Baths:
- MLS#:
- 96144843
- Subdivision:
- Highland Heights Annex Sec 04
ADDITIONAL INFORMATION
Highly desirable lot in Highland Heights. Lot is 22,647 sqft, currently Commercial zoned. New residential development in area. Convenient to West Tidwell Park, White Oak Bayou Greenway Trail and nearby TC Jester Park. Zoned to HISD schools. Located in an Opportunity Zone. Lot is partially wooded and has potential for investors and builders.
- Type:
- Single Family
- Sq.Ft.:
- 1,921
- Status:
- Active
- Beds:
- 3
- Year built:
- 2023
- Baths:
- 2.10
- MLS#:
- 82895288
- Subdivision:
- Rosslyn Heights
ADDITIONAL INFORMATION
Turn Key Home - all furniture negotiable! Welcome to this stunning modern residence, where luxury meets functionality. Featuring an impressive 22ft high ceiling and elegant 22x48 porcelain tiles throughout, this home exudes contemporary sophistication. The chefâs kitchen boasts luxurious quartz countertops, a full quartz backsplash, and a gas oven with a sleek stainless steel vent hood, complemented by soft-close cabinets and drawers for a seamless cooking experience. The expansive living area includes a stylish electric fireplace, adding warmth and ambiance to the space. With 3 spacious bedrooms and 2.5 baths, including a luxurious master en-suite, this home offers comfort and convenience. The 2car garage provides ample parking and storage. This home is perfect for family gatherings and entertaining. Walking distance from White Oak Bayou Trails and JC Jester Park Donât miss the chance to own this extraordinary propertyâcontact listing agent to schedule your private tour today!
- Type:
- Multi-Family
- Sq.Ft.:
- n/a
- Status:
- Active
- Beds:
- 3
- Year built:
- 2024
- Baths:
- 2.00
- MLS#:
- 51354193
- Subdivision:
- Highland Heights Gardens
ADDITIONAL INFORMATION
Skyline Homes is one of Houston's premier developers. Mansfield Park is their newest gated community in the Highland Heights neighborhood. This 12 home development is situated minutes from Houston Heights, Shady Acres, and offers easy access to highways. The floor plan offers everything you want in a new home: high ceilings, tons of natural light, and backyards. The first floor living is perfect for entertaining and enjoying gatherings. The second floor has all three bedrooms, including the massive primary bedroom and spa like bathroom. The primary bath is equipped with a large soaking tub and gorgeous walk in shower. To see more schedule your private tour today!
$375,000
6619 Carver Road Houston, TX 77091
- Type:
- Multi-Family
- Sq.Ft.:
- n/a
- Status:
- Active
- Beds:
- 4
- Year built:
- 2018
- Baths:
- 4.00
- MLS#:
- 50855723
- Subdivision:
- Highland Acre Home Anx Sec 05
ADDITIONAL INFORMATION
Located in booming Acres Homes just 20 minutes from Downtown and surrounded by new construction, this fully occupied duplex was recently constructed in 2018 and is located on a large 7,500 sq.ft. corner lot shaded by mature trees. TWO *2 Bedroom / 2 Bath* units, each offers 914 sq.ft., tile flooring throughout the living areas, kitchens with stainless steel appliances, large laundry rooms and private fenced rear yard spaces. Both units offer large paved parking areas with enough room for 4 cars each! Unit A - leased until 3/31/25 @ $1,300/month, Unit B - leased until 11/30/2024 @ $1,250/month. Property is not in the flood plain and has never flooded!
$1,300,000
5728 Wheatley Street Houston, TX 77091
- Type:
- Land
- Sq.Ft.:
- n/a
- Status:
- Active
- Beds:
- n/a
- Lot size:
- 1 Acres
- Baths:
- MLS#:
- 63845573
- Subdivision:
- Highland Heights
ADDITIONAL INFORMATION
This piece of land for sale is shy of an acre, offering ample space for a variety of uses. The lot is unencumbered by any deed restrictions, providing you with complete freedom to use it as you see fit. Whether you're looking for a place to build your dream home, or to keep horses, this property offers the perfect opportunity. The lack of restrictions means you can build and design your space exactly as you envision it, without having to worry about any limitations. This is a rare chance to own a piece of land that truly belongs to you, where you can let your imagination run wild and create a space that is uniquely yours.
- Type:
- Single Family
- Sq.Ft.:
- 1,825
- Status:
- Active
- Beds:
- 3
- Year built:
- 2024
- Baths:
- 3.10
- MLS#:
- 42114536
- Subdivision:
- Commons At Ella Forest
ADDITIONAL INFORMATION
Welcome to "Commons at Ella Forest" by Oracle City Homes. This home with 3-bedroom, 3.5-bathroom residence offers a modern traditional living experience and a LARGE BACKYARD. From the attractive open-concept layout with abundant natural light, every detail has been carefully crafted. The gourmet kitchen boasts with stainless steel appliances, custom cabinetry, a large stylish center island, breakfast area and a convenient half bathroom on the entertainment levell. The primary bedroom suite provides a private retreat with a sophisticated en-suite bathroom with its own standing tub, double sinks, shower, and a large walk-in closet (NO CARPET). Two additional bedrooms with his own bathroom. This home combines functionality and contemporary design seamlessly. Three different floor plans to choose from! Located a couple blocks from Gardens Oaks and 15 mins from Downtown Houston!
- Type:
- Single Family
- Sq.Ft.:
- 1,763
- Status:
- Active
- Beds:
- 3
- Year built:
- 2024
- Baths:
- 2.10
- MLS#:
- 56333523
- Subdivision:
- Urban Space
ADDITIONAL INFORMATION
Welcome home to Urban Space! Ideally located in a gated community just North of Oak Forest and with easy access to 610, I-45, and I-10, this is city living at its best. Interior features and finishes include Quartz countertops, stainless steel appliance packages and much more! All homes are freestanding, three story houses with their own private back yards and zoned to Houston ISD. Live in a brand new construction home while being just minutes away from The Heights, restaurants, coffee shops, shopping and more.
- Type:
- Single Family
- Sq.Ft.:
- 2,700
- Status:
- Active
- Beds:
- 3
- Year built:
- 2023
- Baths:
- 2.10
- MLS#:
- 21380541
- Subdivision:
- Donovan Court
ADDITIONAL INFORMATION
DONOVAN COURT NEW CONSTRUCTION - Welcome to the stunning Brighton Plan at Donovan Court. A,58-home gated community by Titan homes, located across from St. Pius High School. Expected completion 2024 The amenities include large pool, hot tub, several cooking stations, dog wash, cover patio and clubhouse. This beautiful home features first floor living, backyard, chefâs kitchen, grand master suite, large closet & game room. The living room, features an elegant coffered ceiling with engineered wood flooring and sliding metal/glass doors that provide abundant natural light. The dining room comes with wood inlaid groin ceiling. Spacious primary suite features an oversized master bedroom, large walk-in shower, freestanding tub, and walk-in closet. Game room can be converted into an optional study. Timeless architecture, thoughtful design, exquisite finishes, and intricate craftsmanship. Let this home showcase your lifestyle.
| Copyright © 2024, Houston Realtors Information Service, Inc. All information provided is deemed reliable but is not guaranteed and should be independently verified. IDX information is provided exclusively for consumers' personal, non-commercial use, that it may not be used for any purpose other than to identify prospective properties consumers may be interested in purchasing. |
Houston Real Estate
The median home value in Houston, TX is $182,500. This is lower than the county median home value of $190,000. The national median home value is $219,700. The average price of homes sold in Houston, TX is $182,500. Approximately 38.47% of Houston homes are owned, compared to 50.48% rented, while 11.05% are vacant. Houston real estate listings include condos, townhomes, and single family homes for sale. Commercial properties are also available. If you see a property you’re interested in, contact a Houston real estate agent to arrange a tour today!
Houston, Texas 77091 has a population of 2,267,336. Houston 77091 is less family-centric than the surrounding county with 30.75% of the households containing married families with children. The county average for households married with children is 35.57%.
The median household income in Houston, Texas 77091 is $49,399. The median household income for the surrounding county is $57,791 compared to the national median of $57,652. The median age of people living in Houston 77091 is 32.9 years.
Houston Weather
The average high temperature in July is 93.3 degrees, with an average low temperature in January of 43.5 degrees. The average rainfall is approximately 52 inches per year, with 0 inches of snow per year.
