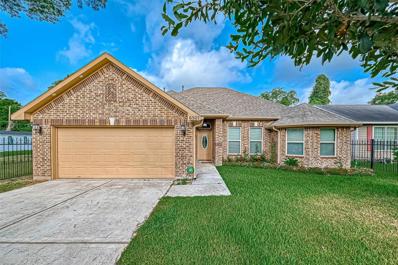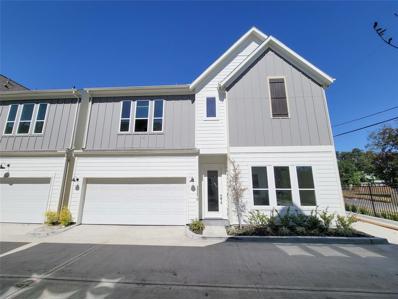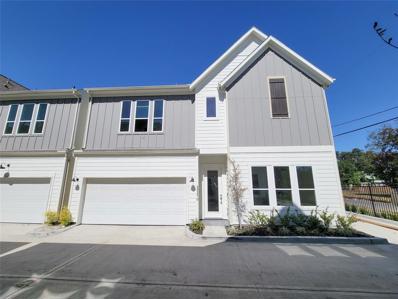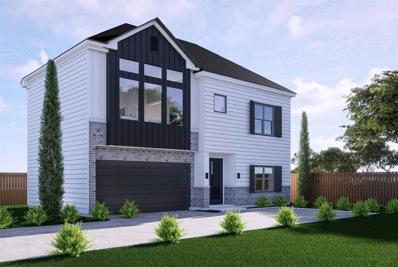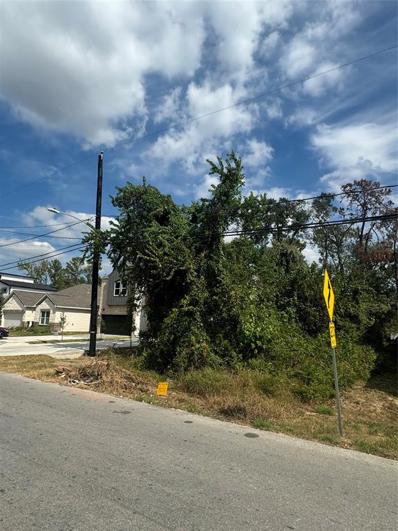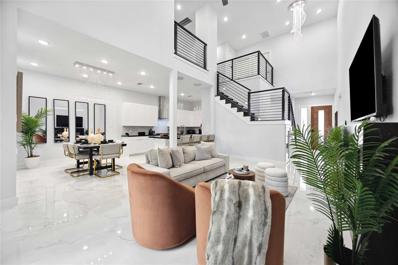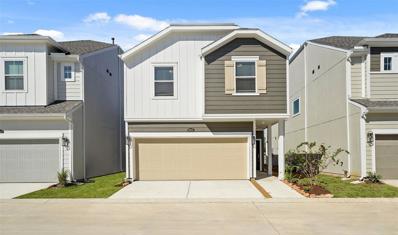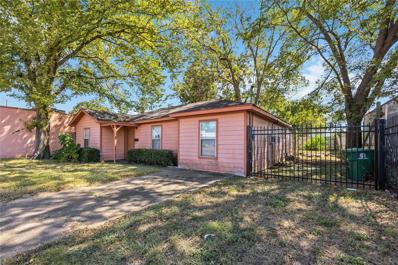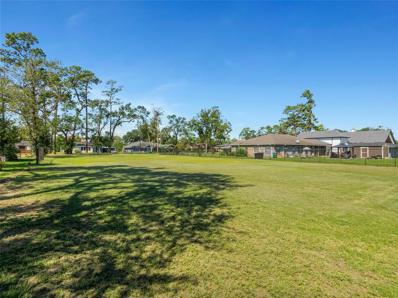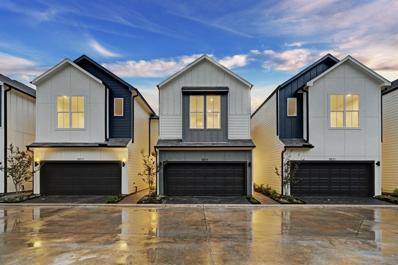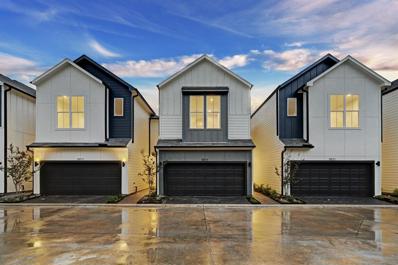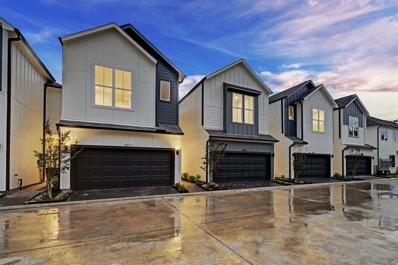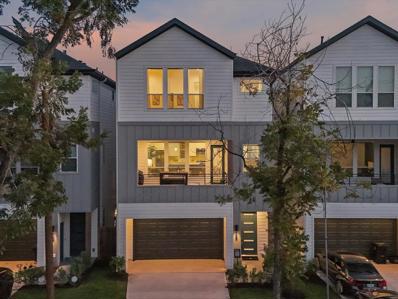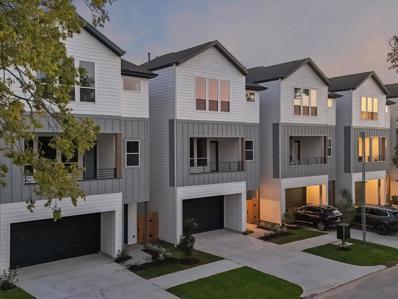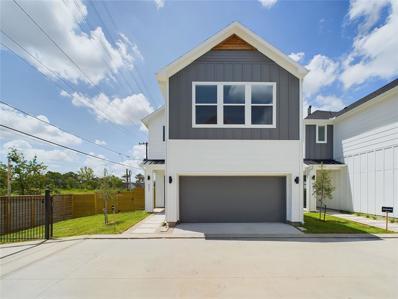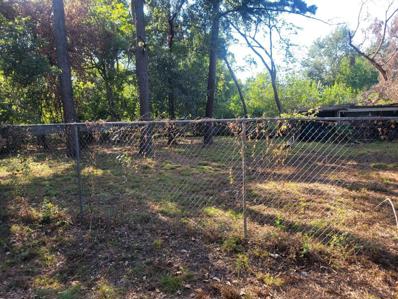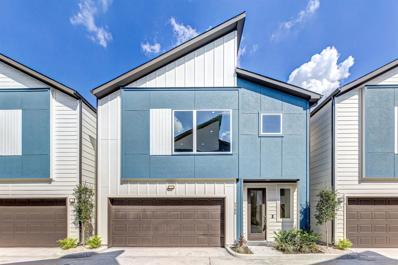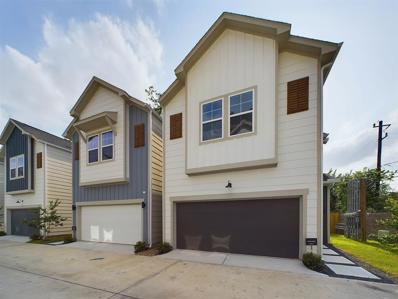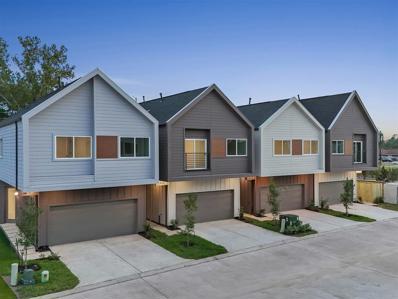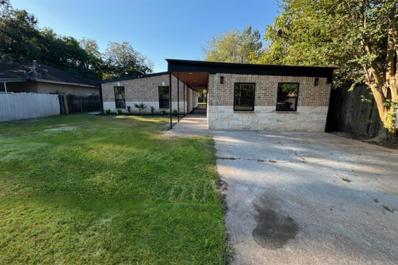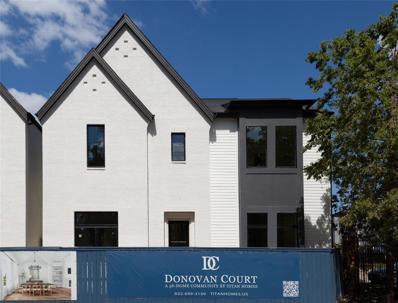Houston TX Homes for Rent
- Type:
- Single Family
- Sq.Ft.:
- 1,718
- Status:
- Active
- Beds:
- 3
- Lot size:
- 0.17 Acres
- Year built:
- 2015
- Baths:
- 2.00
- MLS#:
- 20731166
- Subdivision:
- Highland Acre Home Anx Sec 05
ADDITIONAL INFORMATION
This beautifully maintained 3 bed/2 bath home in the W. Little York and TC Jester area boasts granite countertops, solid wood cabinets, and a spacious primary bedroom with crown molding, double sink, separate shower, and jacuzzi bathroom. The stamped concrete backyard patio is perfect for outdoor enjoyment. Conveniently located near Highway 290, 610, 45, and the Galleria, this home is move-in ready and waiting for you to make it your own.
- Type:
- Single Family
- Sq.Ft.:
- 1,861
- Status:
- Active
- Beds:
- 3
- Year built:
- 2024
- Baths:
- 2.10
- MLS#:
- 68166919
- Subdivision:
- Serenity Grove At Beall
ADDITIONAL INFORMATION
Welcome to 5931 Beall St, a stunning new construction home that seamlessly combines modern elegance and functionality! Step inside to an open-concept living, dining, and kitchen area, adorned with sleek flooring and a contemporary kitchen perfect for cooking and entertaining. Upstairs, you'll find the Primary & secondary bedrooms designed for comfort, along with a versatile bonus roomâideal for a home office, playroom, or media space. This home is perfect for both relaxation and hosting gatherings. Donât miss your chance to make this modern masterpiece your own!
- Type:
- Single Family
- Sq.Ft.:
- 1,861
- Status:
- Active
- Beds:
- 3
- Year built:
- 2024
- Baths:
- 2.10
- MLS#:
- 13611732
- Subdivision:
- Serenity Grove At Beall
ADDITIONAL INFORMATION
Welcome to 5931 Beall St, a stunning new construction home that seamlessly combines modern elegance and functionality! Step inside to an open-concept living, dining, and kitchen area, adorned with sleek flooring and a contemporary kitchen perfect for cooking and entertaining. Upstairs, you'll find the Primary & secondary bedrooms designed for comfort, along with a versatile bonus roomâideal for a home office, playroom, or media space. This home is perfect for both relaxation and hosting gatherings. Donât miss your chance to make this modern masterpiece your own!
- Type:
- Single Family
- Sq.Ft.:
- 1,595
- Status:
- Active
- Beds:
- 3
- Year built:
- 2024
- Baths:
- 2.10
- MLS#:
- 43625755
- Subdivision:
- Buckingham Place Sec 07
ADDITIONAL INFORMATION
Welcome to Tidwell Estates, located in the thriving community of Highland Heights. Experience modern living in this beautiful single-family home within a gated community. With easy access to major highways like 610 and I-45, and close proximity to popular spots such as West Tidwell Park, Garden Oaks, and Oak Forest, this location is ideal. The 2-story home offers 1,595 square feet of living space, featuring 3 bedrooms and 2.5 baths. The first floor includes two bedrooms, a Jack-n-Jill bathroom, and a two car garage. While the second floor showcases an open living area, contemporary kitchen, and a spacious primary suite for relaxation. The kitchen boasts a large island, generous counter space, and stainless steel appliances. The primary suite offers a luxurious bath with a standalone tub, a separate walk-in shower, an accent custom wall, and an oversized walk-in closet. Plus, lawn maintenance and valet trash service are included, making this the perfect place to call home!
$90,000
0 Carver Road Houston, TX 77091
- Type:
- Land
- Sq.Ft.:
- n/a
- Status:
- Active
- Beds:
- n/a
- Lot size:
- 0.12 Acres
- Baths:
- MLS#:
- 58250666
- Subdivision:
- Emma Nuben Sub Sec 2
ADDITIONAL INFORMATION
- Type:
- Single Family
- Sq.Ft.:
- 1,595
- Status:
- Active
- Beds:
- 3
- Lot size:
- 0.96 Acres
- Year built:
- 2024
- Baths:
- 2.10
- MLS#:
- 29323800
- Subdivision:
- Buckingham Place Sec 07
ADDITIONAL INFORMATION
Welcome to Tidwell Estates, located in the thriving community of Highland Heights. Experience modern living in this beautiful single-family home within a gated community. With easy access to major highways like 610 and I-45, and close proximity to popular spots such as West Tidwell Park, Garden Oaks, and Oak Forest, this location is ideal. The 2-story home offers 1,595 square feet of living space, featuring 3 bedrooms and 2.5 baths. The first floor includes two bedrooms, a Jack-n-Jill bathroom, and a two car garage. While the second floor showcases an open living area, contemporary kitchen, and a spacious primary suite for relaxation. The kitchen boasts a large island, generous counter space, and stainless steel appliances. The primary suite offers a luxurious bath with a standalone tub, a separate walk-in shower, an accent custom wall, and an oversized walk-in closet. Plus, lawn maintenance and valet trash service are included, making this the perfect place to call home!
$1,300,000
3402 Paul Quinn Street Houston, TX 77091
- Type:
- Land
- Sq.Ft.:
- n/a
- Status:
- Active
- Beds:
- n/a
- Lot size:
- 1.96 Acres
- Baths:
- MLS#:
- 58612563
- Subdivision:
- Highland Heights Anx 04
ADDITIONAL INFORMATION
We are delighted to present an exceptional opportunity to acquire a prime development of an almost 1.96-acre lot strategically located in a highly sought-after area. This expansive property offers immense potential for residential development, making it a lucrative investment for astute developers and investors. Don't miss the chance to acquire this remarkable development lot that combines location, size, and potential. Contact us today to schedule a site visit or for further information on this outstanding investment opportunity. Act now to secure your place in a thriving community and capitalize on the possibilities this lot holds for the future.
- Type:
- Single Family
- Sq.Ft.:
- 784
- Status:
- Active
- Beds:
- 2
- Lot size:
- 0.25 Acres
- Year built:
- 1943
- Baths:
- 1.00
- MLS#:
- 16610375
- Subdivision:
- Highland Heights Annex Sec 06
ADDITIONAL INFORMATION
Thank you for viewing, this is being sold for LOT value, and the home is a tear down or a full rehab if you would want to go that route; a better opportunity to tear down and build multiple homes on. Lot is about 10,900 sq/ft per HCAD, ~50' wide by 218' long, and have plenty of new construction being developed in the area. Take the opportunity to get in and build your 2-4+ home community to sell or lease out. 8 miles away from Downtown Houston and inside the loop attractions.
- Type:
- Single Family
- Sq.Ft.:
- 1,921
- Status:
- Active
- Beds:
- 3
- Year built:
- 2023
- Baths:
- 2.10
- MLS#:
- 77941985
- Subdivision:
- Rosslyn Heights
ADDITIONAL INFORMATION
Turn Key Home - all furniture negotiable! Welcome to this stunning modern residence, where luxury meets functionality. Featuring an impressive 22ft high ceiling and elegant 22x48 porcelain tiles throughout, this home exudes contemporary sophistication. The chefâs kitchen boasts luxurious quartz countertops, a full quartz backsplash, and a gas oven with a sleek stainless steel vent hood, complemented by soft-close cabinets and drawers for a seamless cooking experience. The expansive living area includes a stylish electric fireplace, adding warmth and ambiance to the space. With 3 spacious bedrooms and 2.5 baths, including a luxurious master en-suite, this home offers comfort and convenience. The 2car garage provides ample parking and storage. This home is perfect for family gatherings and entertaining. Walking distance from White Oak Bayou Trails and JC Jester Park Donât miss the chance to own this extraordinary propertyâcontact listing agent to schedule your private tour today!
Open House:
Saturday, 11/16 12:00-4:00PM
- Type:
- Single Family
- Sq.Ft.:
- 1,395
- Status:
- Active
- Beds:
- 3
- Year built:
- 2024
- Baths:
- 2.00
- MLS#:
- 6218277
- Subdivision:
- Highland Grove
ADDITIONAL INFORMATION
Ready to move-in! Stunning two-story Cleveland home design features 3 bedroom, 2 baths and 2 car garage. On the first floor, you'll find a spacious primary suite with 2 walk-in closets and an en-suite bath. 2nd floor living area has a gourmet kitchen, sun-lit dining area and cozy great room, plus 2 secondary bedrooms. Beautiful maple cabinets, under cabinet lighting, quartz countertops and farmhouse sink in gourmet kitchen. Highland Grove is a private gated community with easy access to Hwy 290 and Loop 610, making it an easy commute to The Heights, Garden Oaks/Oak Forest and Downtown Houston. Offered by: K. Hovnanian of Houston II, L.L.C.
$199,000
609 W Parker Road Houston, TX 77091
- Type:
- Single Family
- Sq.Ft.:
- 1,592
- Status:
- Active
- Beds:
- 2
- Lot size:
- 0.19 Acres
- Year built:
- 1940
- Baths:
- 1.00
- MLS#:
- 98486961
- Subdivision:
- Little York Annex
ADDITIONAL INFORMATION
Unique opportunity at 609 W Parker Rd! This versatile property, currently used as an additional building to the commercial property next door, offers endless possibilities. Whether youâre looking for a home office, small business space, or a residential investment, this propertyâs prime location makes it ideal. Situated near thriving businesses, this location provides excellent exposure and convenience. Donât miss your chance to own in this growing areaâschedule your showing today! Additionally offered as a package deal with 605 W Parker Rd. Call for details.
- Type:
- Land
- Sq.Ft.:
- n/a
- Status:
- Active
- Beds:
- n/a
- Lot size:
- 0.5 Acres
- Baths:
- MLS#:
- 62872636
- Subdivision:
- Pine Forest Houston
ADDITIONAL INFORMATION
Discover a prime unimproved lot in the serene Pine Forest area, offering an expansive 21,850SF of potential. With ample room for your dream home, this lot allows for a variety of building possibilities, whether you're envisioning a sprawling single-family residence or a charming getaway retreat. The location boasts convenient access to nearby amenities, including shopping, dining, and recreational opportunities, all while maintaining a peaceful atmosphere. Seize the opportunity to create your own sanctuary in Pine Forestâthis lot is ready for you to turn your dreams into reality!
$299,000
2325 Warhol Way Houston, TX 77091
Open House:
Tuesday, 11/12 12:00-5:00PM
- Type:
- Single Family
- Sq.Ft.:
- 1,495
- Status:
- Active
- Beds:
- 3
- Year built:
- 2024
- Baths:
- 2.10
- MLS#:
- 91312304
- Subdivision:
- Mansfield Park
ADDITIONAL INFORMATION
Move-In Ready 2 level home w/ all appliances & blinds installed! Highly regarded building firm, City Choice Homes offers an unrivaled value for 2325 Warhol Way- located within the gated community, Mansfield Park! Impeccably located home with a 28â wide driveway & private gated yard, the residence consists of 2 levels, 3 bedrooms & 2.5 baths with effortless flow between the homeâs living areas. Enter the home & be greeted by a wide foyer leading to 2 guest bedrooms with access to the enclosed yard, spacious closets & a bathroom with tub/shower clad in designer stone. Ascend to the second level to find the superbly executed Great Room, dining area, an island kitchen with shaker cabinetry, quartz countertops, top tier appliances & massive windows allowing organic light to fill the interiors. The Ownersâ suite features 10â ceilings, a bath with dual vanities, a freestanding soaking tub, glass enclosed shower with modern plumbing fixtures & a sizable walk-in closet with built-ins.
Open House:
Thursday, 11/14 12:00-5:00PM
- Type:
- Single Family
- Sq.Ft.:
- 1,534
- Status:
- Active
- Beds:
- 3
- Year built:
- 2024
- Baths:
- 2.10
- MLS#:
- 34952010
- Subdivision:
- Mansfield Park
ADDITIONAL INFORMATION
Lovely home overlooking the park complete w all Appliances & Blinds installed! City Choice Homes offers 2321 Silva Park Lane that overlooks the lush green park within the gated community, Mansfield Park w walking trail & outdoor community gazebo! The impeccable home is paired w an ultra wide 28' driveway & gated yard- the residence consists of 2 levels, 3 bedrooms & 2.5 baths w effortless flow between the homeâs living areas on the 1st floor. Enter the home & be greeted by a superbly executed Great Room, Dining area, superb kitchen w shaker cabinetry + quartz countertops & top tier appliances accessing the yard. Ascend to the 2nd level to find 2 guest rooms w spacious closets + bathroom with tub/shower clad in designer porcelain. Ownersâ suite features 10â ceilings, + hardwoods, bath w dual vanities, freestanding soaking tub, glass enclosed shower w modern plumbing fixtures & a sizable walk-in closet w built-ins spanning over 12â long. Visit Model Home Upon Arrival-Final Opportunities!
Open House:
Tuesday, 11/12 12:00-5:00PM
- Type:
- Single Family
- Sq.Ft.:
- 1,523
- Status:
- Active
- Beds:
- 3
- Year built:
- 2024
- Baths:
- 2.10
- MLS#:
- 11184723
- Subdivision:
- Mansfield Park
ADDITIONAL INFORMATION
City Choice Homes offers unrivaled quality for 2305 Silva Park Lane- very last corner home within the gated community, Mansfield Park w walking trail & outdoor gazebo! This impeccable home is paired w an ultra wide 28' driveway & gated yard- the residence consists of 2 levels, 3 bedrooms & 2.5 baths w effortless flow between the homeâs living areas on the 1st floor. Enter the home & be greeted by a superbly executed Great Room, Dining area, superb island kitchen w shaker cabinetry + quartz countertops & top tier appliances w access to the yard. Ascend to the 2nd level to find 2 guest rooms w spacious closets + bathroom with tub/shower clad in designer porcelain. The Ownersâ suite features 10â ceilings, + hardwoods, bath w dual vanities, freestanding soaking tub, glass enclosed shower with modern plumbing fixtures & a sizable walk-in closet wi built-ins spanning over 12â long. Move-In Ready w top tier Appliances & Blinds installed throughout the home! Final Opportunities in community!
Open House:
Saturday, 11/16 1:00-4:00PM
- Type:
- Single Family
- Sq.Ft.:
- 1,965
- Status:
- Active
- Beds:
- 3
- Year built:
- 2024
- Baths:
- 3.10
- MLS#:
- 33980884
- Subdivision:
- Reserve At Oak Forest
ADDITIONAL INFORMATION
Welcome to The Reserve at Oak Forest - a unique community built by the award winning builder CitySide Homes. This exclusive, gated community offers a collection of meticulously crafted homes featuring lavish finishes, from stunning flooring to gourmet kitchens equipped with premium Samsung appliances. Each residence showcases unparalleled attention to detail, combining modern elegance with timeless design. Beyond the exceptional homes, you'll enjoy the vibrant lifestyle that Oak Forest offersâtree-lined streets, proximity to parks, and a thriving local scene. Experience the perfect blend of a Cityside Home and convenience in this beautiful neighborhood. Tour our Model Home today.
Open House:
Saturday, 11/16 1:00-4:00PM
- Type:
- Single Family
- Sq.Ft.:
- 1,965
- Status:
- Active
- Beds:
- 3
- Year built:
- 2024
- Baths:
- 3.10
- MLS#:
- 17070277
- Subdivision:
- Reserve At Oak Forest
ADDITIONAL INFORMATION
Welcome to The Reserve at Oak Forest - a unique community built by the award winning builder CitySide Homes. This exclusive, gated community offers a collection of meticulously crafted homes featuring lavish finishes, from stunning flooring to gourmet kitchens equipped with premium Samsung appliances. Each residence showcases unparalleled attention to detail, combining modern elegance with timeless design. Beyond the exceptional homes, you'll enjoy the vibrant lifestyle that Oak Forest offersâtree-lined streets, proximity to parks, and a thriving local scene. Experience the perfect blend of a Cityside Home and convenience in this beautiful neighborhood. Tour our Model Home today.
$314,900
6331 Wheatley St Houston, TX 77091
Open House:
Saturday, 11/16 2:00-6:00PM
- Type:
- Single Family
- Sq.Ft.:
- 1,674
- Status:
- Active
- Beds:
- 3
- Year built:
- 2024
- Baths:
- 2.10
- MLS#:
- 2032556
- Subdivision:
- Wheatley Landing
ADDITIONAL INFORMATION
Welcome to Wheatley Landing Community by Zoom Homes. This community has two Phases. Phase One's 8 homes is sold out. This is Phase Two's 8 new homes, which will be completed by the end of June. These present eight stunning, standalone, 2-story homes have first-floor living. Each residence features an attached 2-car garage, elegant quartz countertops, and top-of-the-line stainless steel appliances. The primary bath boasts two separate vanities, an expansive oversized shower, and a remarkably spacious walk-in closet. The open kitchen seamlessly integrates with the inviting living room, creating an enchanting space perfect for hosting and entertaining. We invite you to schedule a showing and witness the beauty and craftsmanship of this development firsthand. Don't miss this incredible opportunity to be part of Wheatley Landing community. Come get them before they're gone!!!
$170,000
964 Garapan Street Houston, TX 77091
- Type:
- Land
- Sq.Ft.:
- n/a
- Status:
- Active
- Beds:
- n/a
- Lot size:
- 0.21 Acres
- Baths:
- MLS#:
- 52707635
- Subdivision:
- Highland Heights
ADDITIONAL INFORMATION
Must See!!! This is just a Beautiful piece of 9,200 sf of land, that you can do just about anything with. This land wonât last long!
- Type:
- Multi-Family
- Sq.Ft.:
- n/a
- Status:
- Active
- Beds:
- 3
- Year built:
- 2024
- Baths:
- 2.00
- MLS#:
- 50197540
- Subdivision:
- Paul Quinn Crossing
ADDITIONAL INFORMATION
This brand new residence boasts 3 spacious bedrooms & 2.5 baths with SMART HOME features throughout including an electric car charging station in the attached 2-car garage. Nestled within a secure gated community, Paul Quinn Crossing ensures privacy and exclusivity. As you step inside, you'll be greeted by the open concept design, accentuated by high ceilings that allow natural light to flood the space. Two generously sized guest rooms accompanied by a stylish Jack and Jill bath provide comfort and convenience on the first floor. Upstairs, the grand primary suite features a private bathroom with double sinks, a standalone tub, a separate shower, and an expansive walk-in closet. Paul Quinn Crossing is an exclusive gated community, housing just twelve homes. Each residence showcases modern floor plans and high-end interior finishes, reflecting the impeccable craftsmanship of MTY Builders. Immerse yourself in quality construction and luxurious design!
- Type:
- Single Family
- Sq.Ft.:
- 1,535
- Status:
- Active
- Beds:
- 3
- Year built:
- 2024
- Baths:
- 2.10
- MLS#:
- 94156586
- Subdivision:
- Highland Heights Villas
ADDITIONAL INFORMATION
MOVE-IN READY! BACK YARD! Gorgeous new construction by Disama Group. Nestled in a quite gated community within the charming historical Highland Heights, this stunning two-story home offers an open concept living area & kitchen on the first floor & three bedrooms on the second floor and fenced backyard/patio. Upgraded modern finishes throughout including smart home system features, quartz counter tops, stainless-steel appliances, upgraded cabinets with soft close drawers. Enjoy this 19-home gated community located minutes away from The Heights and Downtown Houston. Easy access to I45 and 610. Photos from another community by the same builder - finishes and layout will vary! CEILING FANS ARE NOT INCLUDED!!!! GPS address: 781 Davidson St. Houston TX 77091
- Type:
- Single Family
- Sq.Ft.:
- 1,544
- Status:
- Active
- Beds:
- 3
- Year built:
- 2024
- Baths:
- 2.10
- MLS#:
- 7621239
- Subdivision:
- Highland Heights Villas
ADDITIONAL INFORMATION
MOVE-IN READY! CORNER UNIT! Gorgeous new construction by Disama Group. Nestled in a quite gated community within the charming historical Highland Heights, this stunning two-story home offers an open concept living area & kitchen on the first floor & three bedrooms on the second floor, and fenced backyard/patio. Upgraded modern finishes throughout including smart home system features, quartz counter tops, stainless-steel appliances, upgraded cabinets with soft close drawers. Enjoy this 19-home gated community located minutes away from The Heights and Downtown Houston. Easy access to I45 and 610. Photos from the model home - finishes and layout will vary! CEILING FANS ARE NOT INCLUDED!!!! GPS address: 781 Davidson St. Houston TX 77091
Open House:
Saturday, 11/16 1:00-4:00PM
- Type:
- Single Family
- Sq.Ft.:
- 1,764
- Status:
- Active
- Beds:
- 3
- Lot size:
- 0.04 Acres
- Year built:
- 2024
- Baths:
- 2.10
- MLS#:
- 96523264
- Subdivision:
- Upside Wheatley
ADDITIONAL INFORMATION
Live on the Upside at Highland Heights premier luxury gated community - Upside Wheatley. The thoughtfully crafted floor plan offers convenient first-floor living, free from carpet thanks to upgraded vinyl flooring throughout! The chef-inspired kitchen, featuring high-end appliances and a spacious island, exudes both elegance and functionality. Adjacent is the stylish open-concept living area, which seamlessly extends into the private gated yard through expansive sliding glass doors. Upstairs, a generous game room awaits, perfect for entertaining and movie nights. The upper level also boasts three sizable bedrooms, including the luxurious primary suite with high ceilings, a walk-in closet, and a spa-like ensuite complete with stunning floor-to-ceiling tiles.
- Type:
- Single Family
- Sq.Ft.:
- 1,572
- Status:
- Active
- Beds:
- 3
- Lot size:
- 0.26 Acres
- Year built:
- 1964
- Baths:
- 1.00
- MLS#:
- 6147505
- Subdivision:
- Millerview Gardens
ADDITIONAL INFORMATION
MUST SALE!! NO HOA! NO RESTRICTIONS! Have your home and business in the same space! This newly renovated three bedroom, one bathroom is boasting with upgrades such as new roof (2022), new A/C (2022), new windows ( 2024), new plumbing (2024), new electrical ( 2024), new flooring, interior and exterior paint, stucco and stone and not lets not forget the new cabinets and countertops in the kitchen!! Easy access to HWY 45, HWY 59 and 610. Seller is motivated so this home will not last!! Call myself or your favorite realtor today for a private tour.
- Type:
- Single Family
- Sq.Ft.:
- 2,700
- Status:
- Active
- Beds:
- 3
- Year built:
- 2023
- Baths:
- 2.10
- MLS#:
- 78645796
- Subdivision:
- Donovan Court
ADDITIONAL INFORMATION
DONOVAN COURT NEW CONSTRUCTION - Welcome to the stunning Story Book Plan at Donovan Court. A,58-home gated community by Titan homes, located across from St. Pius High School. Expected completion November 2024 The amenities include large pool, hot tub, several cooking stations, dog wash, cover patio and clubhouse. This beautiful home features first floor living, backyard, chefâs kitchen, grand master suite, large closet & game room. The living room, features an elegant coffered ceiling with engineered wood flooring and sliding metal/glass doors that provide abundant natural light. The dining room comes with wood inlaid groin ceiling. Spacious primary suite features an oversized master bedroom, large walk-in shower, freestanding tub, and walk-in closet. Game room can be converted into an optional study. Timeless architecture, thoughtful design, exquisite finishes, and intricate craftsmanship. Let this home showcase your lifestyle.
| Copyright © 2024, Houston Realtors Information Service, Inc. All information provided is deemed reliable but is not guaranteed and should be independently verified. IDX information is provided exclusively for consumers' personal, non-commercial use, that it may not be used for any purpose other than to identify prospective properties consumers may be interested in purchasing. |
Houston Real Estate
The median home value in Houston, TX is $247,900. This is lower than the county median home value of $268,200. The national median home value is $338,100. The average price of homes sold in Houston, TX is $247,900. Approximately 37.67% of Houston homes are owned, compared to 51.05% rented, while 11.28% are vacant. Houston real estate listings include condos, townhomes, and single family homes for sale. Commercial properties are also available. If you see a property you’re interested in, contact a Houston real estate agent to arrange a tour today!
Houston, Texas 77091 has a population of 2,293,288. Houston 77091 is less family-centric than the surrounding county with 29.66% of the households containing married families with children. The county average for households married with children is 34.48%.
The median household income in Houston, Texas 77091 is $56,019. The median household income for the surrounding county is $65,788 compared to the national median of $69,021. The median age of people living in Houston 77091 is 33.7 years.
Houston Weather
The average high temperature in July is 93 degrees, with an average low temperature in January of 43.4 degrees. The average rainfall is approximately 53 inches per year, with 0 inches of snow per year.
