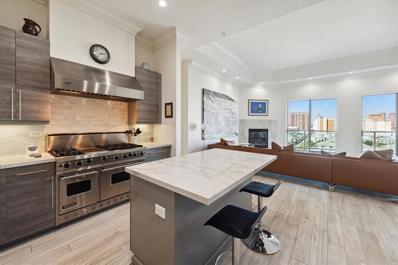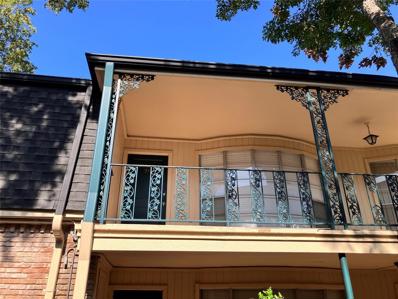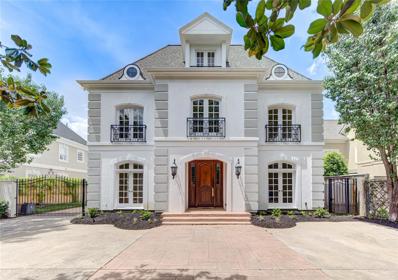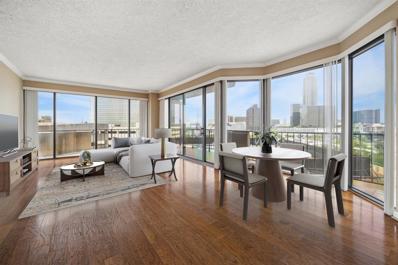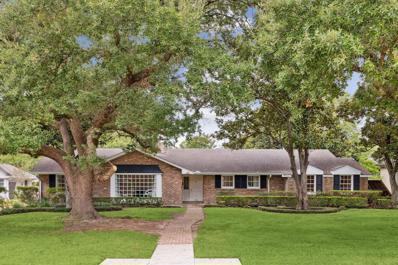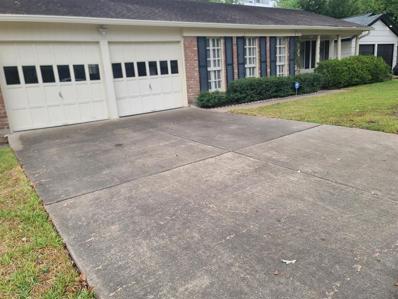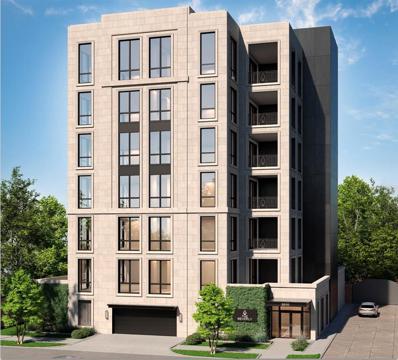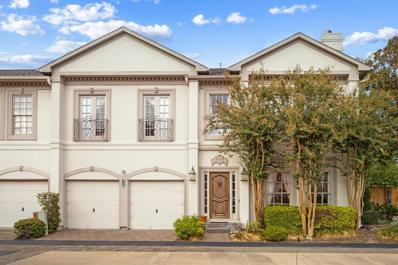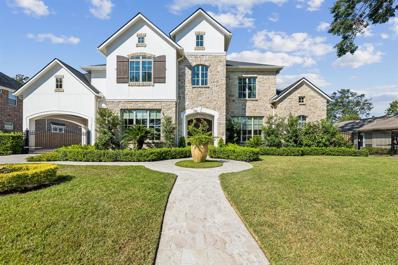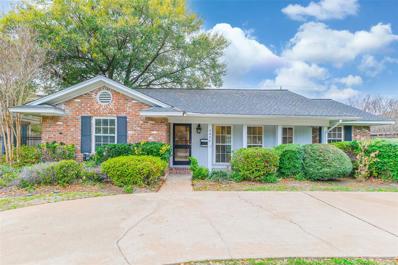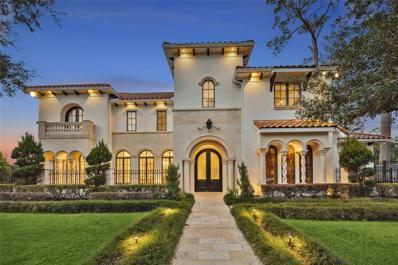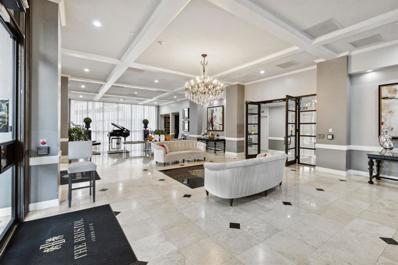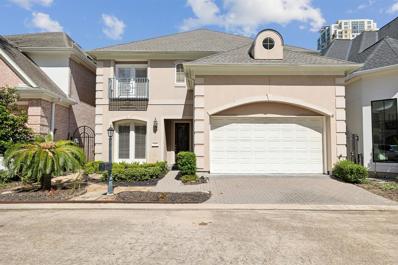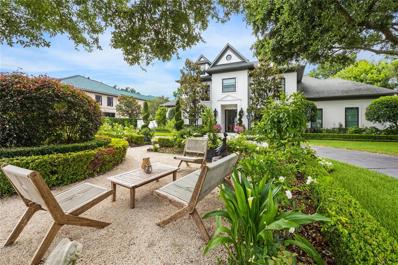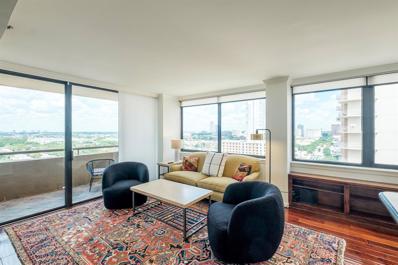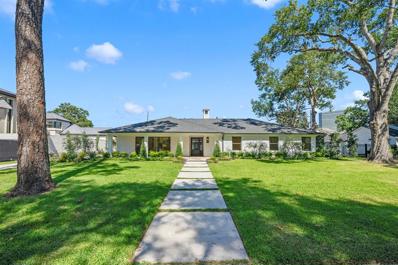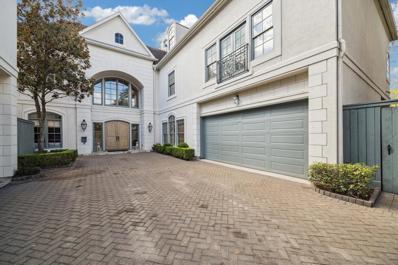Houston TX Homes for Rent
The median home value in Houston, TX is $247,900.
This is
lower than
the county median home value of $268,200.
The national median home value is $338,100.
The average price of homes sold in Houston, TX is $247,900.
Approximately 37.67% of Houston homes are owned,
compared to 51.05% rented, while
11.28% are vacant.
Houston, Texas real estate listings include condos, townhomes, and single family homes for sale.
Commercial properties are also available.
If you see a property you’re interested in, contact a Houston real estate agent to arrange a tour of one of our homes for sale in Houston, Texas today!
- Type:
- Condo
- Sq.Ft.:
- 2,155
- Status:
- NEW LISTING
- Beds:
- 3
- Year built:
- 2003
- Baths:
- 3.00
- MLS#:
- 14873435
- Subdivision:
- Mercer I Condo
ADDITIONAL INFORMATION
Sophisticated and brilliantly updated, this 3bed, 3bath condo features wood like tile flooring, 12ft tray ceilings, and large windows that allow natural light to flow throughout. The open concept Chefâ??s kitchen includes an island with breakfast bar, quartzite countertops, stainless steel Viking and Subzero appliances. The luxurious master suite features stunning views, a spacious master bath, and a custom closet. A Moen Flo, automatic water shut off system was recently installed. Kitchen and all baths have been renovated. HVAC (2018). With only 2 units per floor, The Mercer offers an unmatched level of comfort and privacy! Building amenities include 24-hour concierge, fitness center, pool, green space for pets, and party room for entertaining guests. Includes 2 assigned parking spaces. Units do not come up for sale very often making the Mercer a highly desirable building. The Houston Galleria and numerous world-class restaurants are within walking distance. Schedule your tour today!
- Type:
- Condo
- Sq.Ft.:
- 888
- Status:
- NEW LISTING
- Beds:
- 2
- Year built:
- 1964
- Baths:
- 1.00
- MLS#:
- 52189647
- Subdivision:
- Inverness
ADDITIONAL INFORMATION
2 bedroom condo next to Uptown Park. 2nd floor corner unit with big bay window in the living room. Carpet in the bedrooms and tile in living, dining and kitchen space. Built in shelves and cabinet. Updated dining room light fixture. Skylight in the kitchen and bathroom. One assigned parking space. Great location close to the Galleria, Uptown Park, easy access to Loop 610, close to all shops and restaurants. Electricity, gas and water are all included in the monthly HOA due.
- Type:
- Land
- Sq.Ft.:
- n/a
- Status:
- NEW LISTING
- Beds:
- n/a
- Baths:
- MLS#:
- 97300587
- Subdivision:
- Del Monte
ADDITIONAL INFORMATION
Wonderful opportunity to purchase a lot in the subdivision of Del Monte and build your dream home! Easy access to the 610 Loop, The Galleria, Tanglewood, Uptown Park, Highland Village, the Texas Medical Center and downtown Houston. The lot next door, 0 Del Monte, is also for sale.
$697,500
0 Del Monte Drive Houston, TX 77056
- Type:
- Land
- Sq.Ft.:
- n/a
- Status:
- NEW LISTING
- Beds:
- n/a
- Baths:
- MLS#:
- 40893175
- Subdivision:
- DEL MONTE
ADDITIONAL INFORMATION
Wonderful opportunity to purchase a lot in the subdivision of Del Monte and build your dream home! Easy access to the 610 Loop, The Galleria, Tanglewood, Uptown Park, Highland Village, the Texas Medical Center and downtown Houston. The lot next door, 5203 Del Monte, is also for sale.
$1,875,000
5120 Tangle Lane Houston, TX 77056
Open House:
Sunday, 11/17 2:00-4:00PM
- Type:
- Single Family
- Sq.Ft.:
- 4,531
- Status:
- NEW LISTING
- Beds:
- 4
- Lot size:
- 0.15 Acres
- Year built:
- 1994
- Baths:
- 4.10
- MLS#:
- 27766015
- Subdivision:
- Tanglelane
ADDITIONAL INFORMATION
Only 3 in this gated enclave which allows for extra parking and generous green spaces. Hardwood floors throughout. Elevator, generator, mosquito spray system; many updated items. Kitchen counter expanded, butler's pantry, walk-in pantry, Primary has a-fireplace and attached sitting room with built-ins; primary bathroom replaced shower, dual great closets, a bedroom is used as a study with added built-ins and has private bath and closet. 3rd floor has one large room w private bath and closet. Behind kitchen door is a charming pergola. Fenced-in yard for pet or a future cocktail pool. All info per Seller.
$2,565,000
2 S West Oak Drive Houston, TX 77056
- Type:
- Single Family
- Sq.Ft.:
- 5,918
- Status:
- NEW LISTING
- Beds:
- 5
- Lot size:
- 0.2 Acres
- Year built:
- 1997
- Baths:
- 6.10
- MLS#:
- 18860646
- Subdivision:
- West Oaks Sec 01
ADDITIONAL INFORMATION
Lease thru 5/31/25 conveys. This private secluded enclave, situated in West Oaks gated community, boasts 5 beds, 6.5 baths & a pool. This home impresses w/ an exquisite entry foyer & hall that seamlessly connects to a lavish living area & formal dining. Expansive gourmet chef's kitchen, featuring a remarkable freestanding center island & premium appliances. Sizable family room w/ wet bar & fireplace overlooks the refreshing cocktail pool & patio, perfect for unwinding & entertaining. On the 2nd floor, discover a private haven in the primary bedroom retreat, boasting a lux en-suite bath featuring separate shower, spa tub & his & hers closets, as well as a connected flex space. 2 secondary bedrooms complete w/ en-suite baths plus additional guest bedroom w/ wet bar & separate staircase. Ascending to the 3rd floor awaits a bedroom adorned w/ an en-suite bath offering privacy & comfort. Practical utility room w/ new W/D. 2-car garage & extra long driveway. Elevator.
- Type:
- Condo
- Sq.Ft.:
- 1,955
- Status:
- NEW LISTING
- Beds:
- 2
- Year built:
- 1983
- Baths:
- 2.00
- MLS#:
- 14844446
- Subdivision:
- Bristol Condo
ADDITIONAL INFORMATION
Stunning 6th-floor unit at The Bristol in The Galleria, offering incredible skyline views of Downtown and Uptown/Galleria. This contemporary 2-bedroom unit features an open concept with walls of windows, flooding the space with natural light. The chef's kitchen boasts Kitchen Aid appliances, granite counters, and a breakfast room. The building offers 24-hour concierge, state-of-the-art fitness center, heated pool, and rooftop tennis courts. With 2 assigned parking spaces. This unit provides a luxurious and convenient lifestyle in a prime location.
$1,595,000
5622 Tupper Lake Drive Houston, TX 77056
- Type:
- Single Family
- Sq.Ft.:
- 3,754
- Status:
- NEW LISTING
- Beds:
- 4
- Lot size:
- 0.38 Acres
- Year built:
- 1955
- Baths:
- 3.10
- MLS#:
- 43014488
- Subdivision:
- Tanglewood
ADDITIONAL INFORMATION
Exceptional opportunity in Tanglewood! This traditional home, set on a prime lot just steps from Tanglewood Boulevard, invites you to bring your vision to life. The property features spacious living areas, two fireplaces, and four generous bedrooms. The kitchen, with an adjacent breakfast room, includes a butcher block island, coffee bar, and expansive pantry. Surrounded by picturesque landscaping, the yard showcases the charm of the neighborhood with mature oak and magnolia trees, ample green space, and manicured flower beds. Additional highlights include a designated laundry room, half bath, brick patio, and bonus storage areas within the two-car garage. The floor plan is available for viewing in the MLS attachments.
$1,700,000
5434 Windswept Lane Houston, TX 77056
- Type:
- Single Family
- Sq.Ft.:
- 4,638
- Status:
- Active
- Beds:
- 5
- Lot size:
- 0.18 Acres
- Year built:
- 2020
- Baths:
- 4.00
- MLS#:
- 77754075
- Subdivision:
- Larchmont Sec 01
ADDITIONAL INFORMATION
Welcome to an exquisite modern luxury residence nestled in the prestigious Larchmont subdivision of the Galleria area, crafted by renowned Harry Mitchell Designer. This stunning property boasts 5 spacious bedrooms, a dedicated study, and a versatile bonus room that can easily transform into a 6th bedroom. Step inside to discover elegant wood flooring throughout, complemented by a sophisticated butler's pantry. The gourmet kitchen features Vera Calacatta gold porcelain backsplash and shower walls and Zues white waterfall island countertop, pairs with sleek brushed nickel fixtures for a touch of contemporary elegance. Enjoy outdoor living at its finest with a sparkling pool and relaxing hot tub, perfect for entertaining or unwinding after a long day. An indulgent indoor sauna adds to the luxurious lifestyle this home offers. With meticulous attention to detail and high-end finishes, this home is a true sanctuary for those seeking sophistication and comfort in a prime location.
- Type:
- Condo
- Sq.Ft.:
- 4,848
- Status:
- Active
- Beds:
- 2
- Year built:
- 2003
- Baths:
- 3.10
- MLS#:
- 4914075
- Subdivision:
- Montebello Condo
ADDITIONAL INFORMATION
Discover luxury living from the 18th floor in this stunning 2 bedroom, 3 1/2 bath in the desired Montebello, one of the cityâ??s most sought after high-rises. This half floor unit offers 4,848+/- sqft of living space that was designed by the renowned Bob Denning. This rarely-seen lavish style embraces you as you enter the foyer. The centrally located island kitchen with marble counters is perfect for entertaining. The kitchen opens to the breakfast room, which is flanked by the formal dining room and one of the two living rooms, all with western views through the floor-to-ceiling windows. The main living room is just off the sunroom that overlooks the first balcony. The primary suite with southern views has a large walk-in closet and dressing area. The primary bath has dual sinks, a shower, and a separate soaking tub. The secondary bedroom and bath has a private balcony with western & northern city views. Additional home office, half bath, laundry room, storage galore & 4 parking spaces.
$450,000
5426 Lincrest Lane Houston, TX 77056
- Type:
- Single Family
- Sq.Ft.:
- 1,313
- Status:
- Active
- Beds:
- 3
- Lot size:
- 0.15 Acres
- Year built:
- 1965
- Baths:
- 2.00
- MLS#:
- 96701770
- Subdivision:
- Larchmont Sec 02
ADDITIONAL INFORMATION
Charming 3 bedroom home located on a Cul de sac tree lined street in the desirable Larchmont subdivision. Home has been taken care of very well by owner for many years. Brand new HVAC system just installed. Beautiful living spaces feature original hardwood flooring, spacious 3 bedrooms and 2 nice size baths. Just minutes to the Galleria and lots of wonderful restaurant options as well. Home can be updated to your liking, lived in as is, or rebuild a new property on the lot.
Open House:
Wednesday, 11/13 11:00-4:00PM
- Type:
- Condo
- Sq.Ft.:
- 4,378
- Status:
- Active
- Beds:
- 4
- Baths:
- 4.10
- MLS#:
- 57848543
- Subdivision:
- Tanglewood
ADDITIONAL INFORMATION
33% SOLD CONSTRUCTION COMMENCED! Off-Site Sales Gallery located at 5801 Memorial Dr. Ste. D-1 (Open Daily 11AM-3PM). The Century Floorplan. A first-in-class concept set apart from the rest in a legacy location set between it all, The Beverly, is officially set to rise as a once in a century 7-story masterpiece commissioned by highly celebrated G.T. Leach and RAMA Companies. The Team thoughtfully set out to create 6 highly curated full-floor only Residences boasting custom Eggersmann cabinetry, the latest Thermador appliances, European Oak flooring, premium plumbing fixtures, a linear gas fireplace, oversized terrace outfitted with summer kitchen and a dedicated back-up generator per Residence. Imagine the privacy of full-floor Residences offering 360-Views without common corridor hallways and with the privacy of dual elevators leading directly to your secured foyer from the ground level parking and elegantly appointed lobby in the heart of the highly revered Tanglewood area.
Open House:
Wednesday, 11/13 11:00-4:00PM
- Type:
- Condo
- Sq.Ft.:
- 4,378
- Status:
- Active
- Beds:
- 4
- Baths:
- 4.10
- MLS#:
- 51726820
- Subdivision:
- Tanglewood
ADDITIONAL INFORMATION
33% SOLD CONSTRUCTION COMMENCED! Off-Site Sales Gallery located at 5801 Memorial Dr. Ste. D-1 (Open Daily 11AM-3PM). The Californian Floorplan. A first-in-class concept set apart from the rest in a legacy location set between it all, The Beverly, is officially set to rise as a once in a century 7-story masterpiece commissioned by highly celebrated G.T. Leach and RAMA Companies. The Team thoughtfully set out to create 6 highly curated full-floor only Residences boasting custom Eggersmann cabinetry, the latest Thermador appliances, European Oak flooring, premium plumbing fixtures, a linear gas fireplace, oversized terrace outfitted with summer kitchen and a dedicated back-up generator per Residence. Imagine the privacy of full-floor Residences offering 360-Views without common corridor hallways and with the privacy of dual elevators leading directly to your secured foyer from the ground level parking and elegantly appointed lobby in the heart of the highly revered Tanglewood area.
$765,000
5534 Pagewood Lane Houston, TX 77056
- Type:
- Single Family
- Sq.Ft.:
- 1,775
- Status:
- Active
- Beds:
- 4
- Lot size:
- 0.18 Acres
- Year built:
- 1950
- Baths:
- 3.00
- MLS#:
- 30615080
- Subdivision:
- Larchmont Sec 01
ADDITIONAL INFORMATION
Discover your dream home in Larchmont, a quaint neighborhood within the Uptown/Galleria area. This home has been redesigned and features a split floor plan with four bedrooms and three full baths. Additions include a two-car attached garage and a stand-alone, multiuse structure w/ a 1-ton mini split AC. Bonuses abound with two primary bedrooms each with attached bathrooms and walk-in showers, a full-size laundry/utility room that has floor to ceiling shelving, and a spacious backyard with a patio and fire-pit area. All new: exterior siding, roof, backyard fence, hot water heater, electrical, pex plumbing, engineered wood flooring, and custom-built cabinets. White quartz countertops in kitchen and bathrooms, Samsung appliances, island with gas stove top mount range hood, built-in wine cooler, and Kohler faucets. Home is fully permitted. Seller/Broker is Owner.
$560,000
46 Milan Estates Houston, TX 77056
- Type:
- Single Family
- Sq.Ft.:
- 2,456
- Status:
- Active
- Beds:
- 3
- Lot size:
- 0.06 Acres
- Year built:
- 1996
- Baths:
- 2.10
- MLS#:
- 59894859
- Subdivision:
- Milan Place
ADDITIONAL INFORMATION
This elegant 2-story traditional style patio home, nestled in the private gated community of Milan Estates boasts high ceilings, stone flooring throughout the first floor, formal living room with an ornate fireplace, & a refined dining area with kitchen access. Kitchen features granite countertops and stainless-steel appliances. Cozy den with fireplace, built-in shelving, large windows and door with garden views, & detailed ceiling work. The second floor offers 2 spacious bdrms, laundry room, & an oversized primary bedroom w/vaulted ceiling, plush carpeting & large walk-in closet. The primary bathroom features a large corner jacuzzi tub, a separate glass-enclosed shower, dual vanities with ample counter space. Charming, private patio area with attractive brickwork and slate paving, surrounded by lush greenery & mature plants, a serene outdoor space for relaxation & entertainment . Located in the heart of the Galleria, and steps away from Houston's finest shopping and dining options.
$3,400,000
5642 Terwilliger Way Houston, TX 77056
- Type:
- Single Family
- Sq.Ft.:
- 5,546
- Status:
- Active
- Beds:
- 5
- Lot size:
- 0.37 Acres
- Year built:
- 2010
- Baths:
- 5.30
- MLS#:
- 59726901
- Subdivision:
- Briarcroft
ADDITIONAL INFORMATION
Welcome to 5642 Terwilliger Way, located in the heart of Houstonâ??s Galleria area. This impressive home features 5 spacious bedrooms, 5 full baths, and 3 half baths, with elegant high ceilings, expansive windows, and gorgeous flooring throughout. The kitchen opens to a spacious living and dining area, perfect for hosting. Step outside to a private swimming pool and charming patio, ideal for outdoor relaxation. Located in a vibrant community with top-rated schools and close proximity to premier shopping and dining, this home offers both luxury and convenience.
- Type:
- Single Family
- Sq.Ft.:
- 2,324
- Status:
- Active
- Beds:
- 3
- Lot size:
- 0.22 Acres
- Year built:
- 1953
- Baths:
- 3.00
- MLS#:
- 23126046
- Subdivision:
- Briarcroft
ADDITIONAL INFORMATION
Wonderful 9,675 sq ft lot in Briarcroft (Tanglewood Area) waiting for your dream home or update the 3 bedroom/3 bath home on the property! Amazing location at a great price. This site is situated near Houston's best shopping destinations, ensuring you'll have easy access to the vibrant Galleria/Uptown area with its array of shops, restaurants and entertainment options.
$3,950,000
5312 Shady River Drive Houston, TX 77056
- Type:
- Single Family
- Sq.Ft.:
- 8,454
- Status:
- Active
- Beds:
- 6
- Lot size:
- 0.39 Acres
- Year built:
- 2010
- Baths:
- 6.30
- MLS#:
- 13658660
- Subdivision:
- Pine Shadows
ADDITIONAL INFORMATION
Experience the epitome of luxury in prestigious Pine Shadows. Exquisitely updated 6 BR home is brimming w/ incredible features inside & out. Generator, elevator option, chef's kitchen, wine vault, guest quarters, 1st floor primary suite, Control4 Home Automation, 4 car garage, pool, summer kitchen, mosquito system. Grand foyer w/ sweeping staircase offers views to backyard. Formal living & dining are highlighted by arched windows w/ custom drapes. Great room boasts cathedral ceiling & fireplace. Chefâ??s kitchen w/ gas range, 3 ovens, walk-in pantry, & breakfast room w/ access to the backyard. Private 1st floor primary suite includes spa-like bath w/ freestanding tub, steam shower, 2 walk-in closets, coffee bar, & separate vanity. 2nd floor w/ ensuite bedrooms & game room. Backyard is complete w/ summer kitchen, fire pit, pool w/ waterfall feature & lush landscaping. Do not miss this amazing opportunity in an exclusive central location w/ easy access to all that Houston has to offer!
- Type:
- Condo
- Sq.Ft.:
- 2,178
- Status:
- Active
- Beds:
- 3
- Year built:
- 1983
- Baths:
- 2.10
- MLS#:
- 77666611
- Subdivision:
- Bristol Condo
ADDITIONAL INFORMATION
Take a look at this beautiful condo located on the ninth floor at The Bristol! One of the largest units, this home boasts 2,178 sf with 3 bedrooms, 2 and a half bathrooms, and 180' breathtaking views of the city of Houston! The open floor plan and updated kitchen with stainless steel appliances make this the perfect spot to host all of your gatherings!! Enjoy the convenience of The Galleria, medical center, nearby parks, schools, and seconds to 610. With plenty of natural light throughout and stunning hardwood floors, this condo is a must-see for anyone looking for an inviting place to call home. Building offers 24 hour concierge, fitness center, outdoor pool, tennis courts and valet parking.
- Type:
- Single Family
- Sq.Ft.:
- 4,102
- Status:
- Active
- Beds:
- 3
- Lot size:
- 0.08 Acres
- Year built:
- 1997
- Baths:
- 3.10
- MLS#:
- 14353235
- Subdivision:
- Wynden Oaks Estates Sec 01
ADDITIONAL INFORMATION
Welcome to 44 Wynden Oaks Drive, a classic, stunning residence nestled in the controlled access community of Wynden Oaks Estates in the Tanglewood area. This 4,102 SF/HCAD gem boasts timeless elegance & modern convenience. The grand Gallery standouts include gleaming oak hardwood floors, a sweeping staircase, & artfully designed archways. The Kitchen is a chef's dream featuring a Sub-Zero refrigerator/freezer, island w/granite counters, & a cozy breakfast nook w/bay windows. Relax in the spacious Family Room w/a gas log fireplace, or retreat to the expansive Primary Suite complete w/a sitting area, dual-sided fireplace, jacuzzi tub, & luxurious closet. This 3-4 bedroom, 3.5 bath home includes a versatile third-floor Game Room w/full bath & a private backyard perfect for entertaining. With an elevator installed, custom finishes throughout, & a community pool, this controlled access home offers the ideal lock and leave lifestyle. Convenient to restaurants, shopping, parks and freeways!
$4,395,000
5416 Doliver Drive Houston, TX 77056
Open House:
Wednesday, 11/13 12:00-2:00PM
- Type:
- Single Family
- Sq.Ft.:
- 8,552
- Status:
- Active
- Beds:
- 6
- Lot size:
- 0.5 Acres
- Year built:
- 1992
- Baths:
- 6.30
- MLS#:
- 73512030
- Subdivision:
- Tanglewood
ADDITIONAL INFORMATION
Spectacular property features magazine worthy gardens w/ apple, fig, olive & pear trees & captivating interiors w/ over-the-top amenities. The opulent primary bath w/ stunning etched glass entry doors features a TopBrewer by Scanomat state-of-the-art coffee machine w/ elevated coffee experience & smart technology. The shower features Calacatta gold marble slabs & Kohler DTV+ system w/ water, steam, lighting & music plus body sprays, rain heads & handheld. Stunning kitchen w/ Calacatta marble, Subzero, Wine Tower, beverage drawers, Wolf range, coffee bar & Ann Sacks mosaic over the range. Delightful breakfast rm w/ banquette & family rm w/ wet bar overlooks the perfectly positioned pool w/ UV/Ozone water system, limestone decking, & summer kitchen. Impressive study, living rm & dining w/ exquisite wallpaper & chandeliers. Guest suite w/ fabulous bath/Victoria & Albert tub. Great secondary bedrooms/baths. Gameroom. Music room. Study. 3rd floor 6th bedrm/bath. Flex room w/ SubZero.
- Type:
- Condo
- Sq.Ft.:
- 1,095
- Status:
- Active
- Beds:
- 2
- Year built:
- 1985
- Baths:
- 2.00
- MLS#:
- 40402535
- Subdivision:
- Sage Street Condo
ADDITIONAL INFORMATION
Welcome to the best condominium at 3525 Sage. This exceptional unit stands out because of its secluded location, the views it offers and the extensive renovation work completed. Revel in the beauty of true hardwood floors that add a touch of sophistication to your living space. Enjoy the plush feel of fresh carpet in the bedrooms, enhancing your comfort and relaxation. The entire unit has been freshly painted, offering a pristine, move-in ready ambiance. Custom luxury blinds adorn every tinted window, providing both style and privacy. Step out onto your balcony in the newness of the day or the vibrance of evening and be captivated by the city views. Unit 1515 boasts a unique opportunity to own a true oriental rug, new luxurious furniture from high fashion brands such as West Elm, luxury linens, TV's, custom art and new beds. Ask about the achieved rent and walk in to a true turn key situation! Donât miss the opportunity to own the diamond at 3525 Sage.
$2,299,900
5658 Del Monte Drive Houston, TX 77056
Open House:
Saturday, 11/16 2:00-4:00PM
- Type:
- Single Family
- Sq.Ft.:
- 4,161
- Status:
- Active
- Beds:
- 5
- Lot size:
- 0.4 Acres
- Year built:
- 1952
- Baths:
- 5.00
- MLS#:
- 97632069
- Subdivision:
- Briarcroft
ADDITIONAL INFORMATION
- Type:
- Condo
- Sq.Ft.:
- 1,246
- Status:
- Active
- Beds:
- 1
- Year built:
- 2003
- Baths:
- 1.00
- MLS#:
- 73421737
- Subdivision:
- Lofts/Post Oak
ADDITIONAL INFORMATION
Discover this stunning corner unit that truly stands out! With one of the largest one-bedroom layouts available, this recently updated home features an additional bonus room with a walk-in closet, new HVAC system & water heater. Both the primary and bonus rooms offer lovely views of the majestic trees surrounding this luxury building, creating a unique treehouse experience. Enjoy an array of exceptional amenities, including valet parking, concierge service, multiple pools, a state-of-the-art gym, a coffee lounge, a movie theater, and versatile event spacesâ??all at a remarkably low HOA fee compared to other buildings in the area. Conveniently located near Whole Foods and an array of world-class restaurants and shops, you'll have easy access to 610, making it simple to reach major city attractions. This blend of location and luxury is hard to beat, and the home's distinctive old-world charm provides a warmth that elevates it beyond the typical apartment experience. Donâ??t miss out this GEM
$1,899,000
21 N Wynden Drive Unit 8 Houston, TX 77056
- Type:
- Single Family
- Sq.Ft.:
- 5,586
- Status:
- Active
- Beds:
- 4
- Lot size:
- 0.14 Acres
- Year built:
- 2001
- Baths:
- 4.10
- MLS#:
- 39617970
- Subdivision:
- West Oaks
ADDITIONAL INFORMATION
If you are ready to scale down in size, wishing not to sacrifice luxury + location: This stately, elevator capable petite château is for you. No. 8 sits behind wrought iron gates--at the head of a cobblestone alleyway with flickering gas lamps--all reminiscence of a Provençal village. The best of open plan living with defined spaces; sunlit rooms lead to sunlit rooms for perfected living + entertaining. Kitchen is open to Den surrounded by Gardens. Double mantle fireplace separates the Dining Room from the grand Great Room with double height ceiling + striking millwork. Handsome paneled Study leads to Gardens with a trickling fountain. Master Suite features an Ante Room that ushers you into a beautiful Chamber, well-appointed Master Bath, Dressing room, and oversized, dual Closets. Secondary bedrooms are all en suite with beautiful French accents. Third floor has room to spare as a suite, media room, or workout room. Walkable to Uptown + its attractions. This home est magnifique!
| Copyright © 2024, Houston Realtors Information Service, Inc. All information provided is deemed reliable but is not guaranteed and should be independently verified. IDX information is provided exclusively for consumers' personal, non-commercial use, that it may not be used for any purpose other than to identify prospective properties consumers may be interested in purchasing. |
