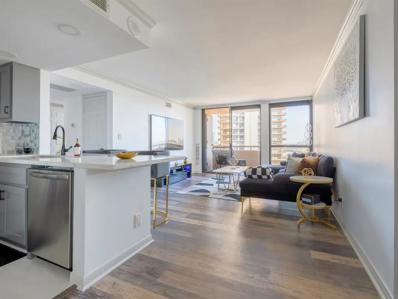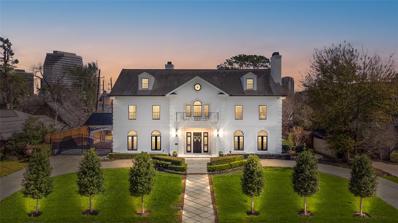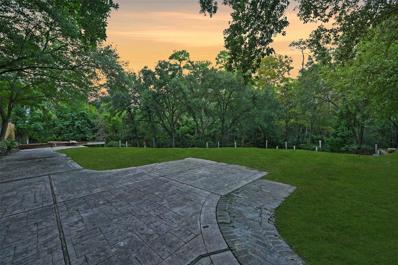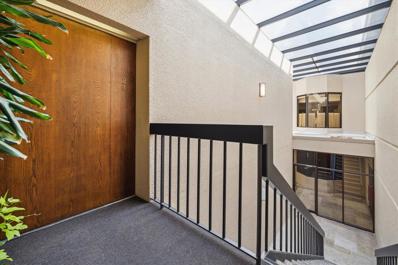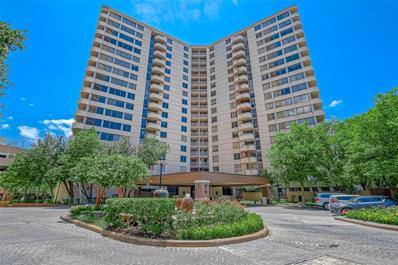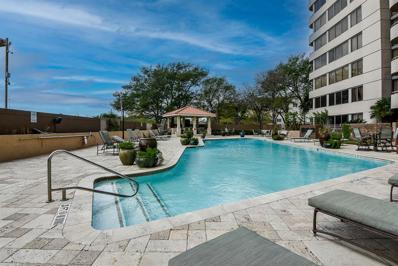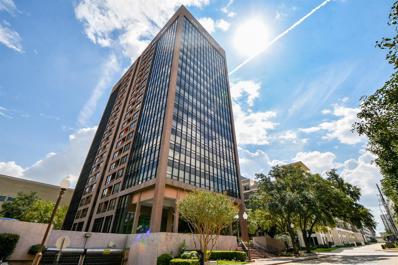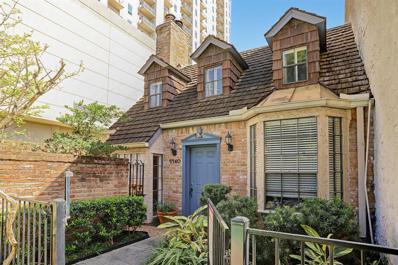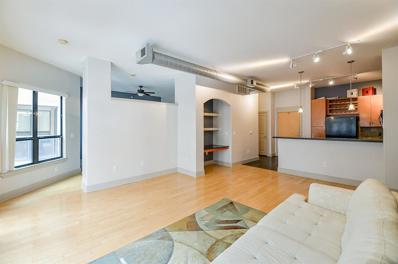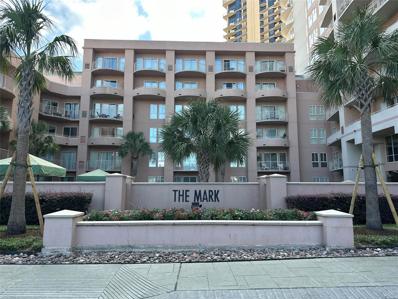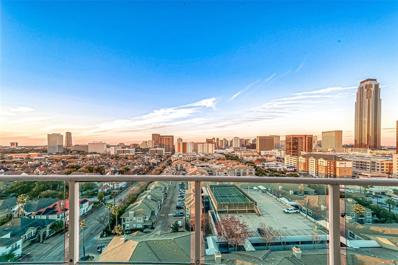Houston TX Homes for Rent
- Type:
- Condo
- Sq.Ft.:
- 1,415
- Status:
- Active
- Beds:
- 2
- Year built:
- 1983
- Baths:
- 2.00
- MLS#:
- 81023129
- Subdivision:
- Bristol Condo
ADDITIONAL INFORMATION
SPECTACULAR PANORAMIC VIEW! Not to mention it has lovely title floors , solar shades, upgraded 300+ square foot wrap around balcony, sliding doors with silence sensors, nest doorbell and thermostat and a lovely bookcase added in the guest room. Wet bar, granite counters, walk in closets in both bedrooms. 2 reserved parking spaces and additional air conditioned basement storage. The Bristol is a full 24/7 service building concierge, valet services, on site management , fitness center, heated pool and spa, party room. In addition, there's plenty of guest parking and plenty of green space for a walk with your pet. Walking distance to Galleria area shopping and very fine restaurants also very easy access to 59 and 610 freeways.
- Type:
- Condo
- Sq.Ft.:
- 794
- Status:
- Active
- Beds:
- 1
- Year built:
- 1985
- Baths:
- 1.00
- MLS#:
- 26281105
- Subdivision:
- 3525 Sage Street Condo
ADDITIONAL INFORMATION
Discover this stunning unit at 3525 Sage! This 1-bedroom, 1-bathroom condo features a spacious open floorplan that effortlessly combines the living, dining, and kitchen areas for seamless entertaining and everyday living. Enjoy the convenience of a refrigerator, washer, and dryer included with the unit. The galley kitchen boasts granite countertops, a generous breakfast bar, and modern stainless steel appliances. The warm wood-like engineered flooring enhances the inviting atmosphere. Step out onto the balcony to take in views of Williams Tower and the vibrant Galleria area. Recent updates to the building include fantastic amenities such as a resort-style pool with outdoor grills and cabana, a gym, a game room, a library with computer access, concierge services, and a secure parking spot. Ideally located just minutes from The Galleria and a variety of dining options!
- Type:
- Condo
- Sq.Ft.:
- 1,415
- Status:
- Active
- Beds:
- 2
- Year built:
- 1983
- Baths:
- 2.00
- MLS#:
- 67570127
- Subdivision:
- Bristol Condo
ADDITIONAL INFORMATION
SPECTACULAR PANORAMIC VIEW! Not to mention it has lovely title floors , solar shades, upgraded 300+ square foot wrap around balcony, sliding doors with silence sensors, nest doorbell and thermostat and a lovely bookcase added in the guest room. Wet bar, granite counters, walk in closets in both bedrooms. 2 reserved parking spaces and additional air conditioned basement storage. The Bristol is a full 24/7 service building concierge, valet services, on site management , fitness center, heated pool and spa, party room. In addition, there's plenty of guest parking and plenty of green space for a walk with your pet. Walking distance to Galleria area shopping and very fine restaurants also very easy access to 59 and 610 freeways.
- Type:
- Condo
- Sq.Ft.:
- 1,935
- Status:
- Active
- Beds:
- 3
- Year built:
- 2024
- Baths:
- 3.10
- MLS#:
- 42642772
- Subdivision:
- Tanglewood/Memorial
ADDITIONAL INFORMATION
Spectacular 3 bedroom/3.5 bath with an Incredible 1,800 sq ft terrace that surrounds your home with beautiful Houston Skyline Views but also allowing you to create your own Private Garden Oasis. Luxury living at The Hawthorne located in the prestigious Tanglewood neighborhood. Nestled within an upscale Houston high-rise that exudes elegance, offering unparalleled sophistication & comfort. Legendary Designer Lauren Rotten designed beautiful and chic interiors with exclusive outdoor spaces. Step inside & enjoy 10-foot ceilings, floor-to-ceiling windows & wide-plank flooring. Enjoy Exceptional amenities for upscale conveniences at your fingertips. Masterfully designed floor plan that gives flexibility for the best use for any homeowner. Filled with so many incredible upgrades that all you'll have to do is be the lucky one to move-in! Seller upgrades proved upon request. This one-of-a-kind terrace sized to be a backyard garden will not be around long!
- Type:
- Condo
- Sq.Ft.:
- 869
- Status:
- Active
- Beds:
- 1
- Year built:
- 2003
- Baths:
- 1.00
- MLS#:
- 36598652
- Subdivision:
- Lofts/Post Oak
ADDITIONAL INFORMATION
New A/C will be installed by Nov 12 2024. New paint in the unit. New carpet. Open floor plan offer both comfort and style. Living and Dining area boasts large windows that introduce the space in natural light, getting a warm and welcome light. 42-inch solid wood cabinet and granite countertop, you can entertain. The property has light oak wood flooring, stylish cabinet, modern lighting that charm the house. Perfect location for easy walking to the Galleria, Cafe Annie, Whole Food Market, La Table. 24 hours concierge service, valet parking, gym, pet park, six pools, conf. room, coffee bar, clubroom, private parking space.
$3,795,000
853 Rocky River Road Houston, TX 77056
- Type:
- Single Family
- Sq.Ft.:
- 7,880
- Status:
- Active
- Beds:
- 6
- Lot size:
- 0.43 Acres
- Year built:
- 1998
- Baths:
- 6.30
- MLS#:
- 76923321
- Subdivision:
- Tanglewood Sec 03
ADDITIONAL INFORMATION
Situated on almost 19,000 sq. ft. lot in prestigious Tanglewood,this immaculate estate has 7 generously spaced bedrooms,6 full and 3 half baths and has been extensively remodeled & updated throughout.Beautiful residence features gracious formals,wood-paneled library,wet bar,abundant storage,& 3rd floor suite.Elevator to all 3 floors.Primary suite retreat with sitting area & wood-burning fireplace fully updated in 2022,including primary bathroom with 2 water closets, heated porcelain floors,& two custom primary closets.Gourmet kitchen updated in 2019 with Silestone quartz countertops, top-of-the-line stainless steel appliances,& Sub-Zero refrigerator.All bathrooms updated and remodeled,Spacious backyard with saltwater pool, outdoor kitchen with fireplace, covered veranda and pergola, mosquito system,& security cameras.5 car, climate-controlled garage with guest quarters over garage with kitchenette.
$7,999,999
5412 Sturbridge Drive Houston, TX 77056
- Type:
- Single Family
- Sq.Ft.:
- 13,970
- Status:
- Active
- Beds:
- 7
- Year built:
- 2004
- Baths:
- 8.30
- MLS#:
- 68960684
- Subdivision:
- Tanglewood
ADDITIONAL INFORMATION
Experience the grandeur of this magnificent villa, a jewel in the crown of Tanglewood. This Jack Preston Wood estate spans 1.19 acres, offering an unrivaled blend of sophistication and privacy, exuding timeless grace with a double marble helical staircases + expansive, light-filled luxurious interiors. The teak-paneled Library, first floor Master Suite are elegant respites. Sprawling terraces with a pool + heated spa create an idyllic sanctuary for those who love the outdoors. The estate has hosted lavish fundraisers and grand gatherings; a legacy of refined entertaining! Complete with a theater, dual kitchens, barre studio, meditation room, sports court, 4 car garage, and wine cellar, this is the largest home ever offered in Tanglewood, a neighborhood whose charm lies in its serene vibe as well as its proximity to the cityâs finest amenities. Truly 1-of-1, this exceptional home invites you into a lifestyle like no other. The next chapter of this storied estate is yours to be written.
$3,300,000
318 Pine Shadows Drive Houston, TX 77056
- Type:
- Single Family
- Sq.Ft.:
- 7,159
- Status:
- Active
- Beds:
- 5
- Lot size:
- 0.35 Acres
- Year built:
- 2005
- Baths:
- 6.10
- MLS#:
- 55345261
- Subdivision:
- Pine Shadows
ADDITIONAL INFORMATION
Remarkable home featuring superb quality throughout. The dramatic entry views the backyard & opens to generously sized formals w/hardwood floors. Bar w/lighted display cabinets Â& temperature controlled wine room w/ 1,200+- bottle storage (Per Seller). Private library w/doors leading to patio. The incredible primary suite enjoys an elegant marble bath w/jetted tub, spa shower & wonderful closet. Additional 2nd bedroom down. Future elevator space per plans. The well-equipped kitchen features a furniture-quality island w/lighted display cabinets, SubZero refrigerator, two Bosch dishwashers & Thermador, cooktop, double ovens & warming drawer. Delightful breakfast room overlooking backyard. Inviting family room w/fireplace. Huge gameroom up w/beamed vaulted ceiling & venetian plaster walls. Media room or possible 6th bedroom w/bath. Secondary bedrooms w/beautifully finished baths. Two home offices. Summer kitchen & large covered patio. 3 car garage plus circular driveway. Great location!
- Type:
- Multi-Family
- Sq.Ft.:
- n/a
- Status:
- Active
- Beds:
- 3
- Year built:
- 2003
- Baths:
- 3.00
- MLS#:
- 88046643
- Subdivision:
- The Mercer I Condo
ADDITIONAL INFORMATION
Experience the High-rise Living with the 3 Bed Room/ 3 bath elegant Condo at a Luxury High Rise Condo-The Mercer. Great Location, Walking distance to Galleria Mall , Fine dinning restaurants and in close proximity to Whole Foods and Central Market and other Grocery Stores. The Condo boasts of a welcoming Foyer, High Ceilings, Floor to Ceiling Windows, Abundant natural light, great city views of Houston Sky Line, while dinning at the expansive balcony. Extra storage unit in the balcony. Gourmet Chef's Dream kitchen with High End Viking 6 gas burners, double oven, Sub zero refrigerator , an island with a bar, gas fireplace, wood floors, Large Primary with custom closet and executive marble ensuite with jetted tub. Utility Room furnished with full size appliances. Amenities includes a fitness center, pool, concierge service and a Residents Lounge with a catering kitchen.Extra Storage in Garage available. 2 Assigned Parking at the garage 205 and 207 side by side. Brand New HVAC !
$799,000
418 Pinewold Drive Houston, TX 77056
- Type:
- Land
- Sq.Ft.:
- n/a
- Status:
- Active
- Beds:
- n/a
- Baths:
- MLS#:
- 51559223
- Subdivision:
- Pinewold
ADDITIONAL INFORMATION
Welcome to your opportunity to own a slice of paradise in the heart of the Galleria area. Nestled in a serene and sought-after neighborhood. Spanning 25,372 square feet, this oversized lot offers ample space to bring your architectural vision to life. The expansive views of a private ravine set this property apart. Envision the possibilities as you design your oasis amidst a backdrop of mature trees, providing both shade and privacy. Whether you aspire to cultivate a lush garden retreat, create a sprawling outdoor entertainment area, or simply relish in the luxury of expansive green space, with the added value in existing steel beams this lot caters to your every whim. Conveniently located near Woodway, Post Oak, 610 and IH-10, this parcel of land embodies the perfect fusion of tranquility and urban convenience to explore all that Houston has to offer, from high-end shopping and dining to cultural experiences.
- Type:
- Condo
- Sq.Ft.:
- 776
- Status:
- Active
- Beds:
- 1
- Year built:
- 1985
- Baths:
- 1.00
- MLS#:
- 31173972
- Subdivision:
- Sage Street Condo
ADDITIONAL INFORMATION
Welcome to 3525 Sage, an elegant high-rise residence in the heart of Houstonâs prestigious Galleria area. This luxurious building offers a sophisticated urban living experience with 24-hour concierge services, controlled access for enhanced security, and valet parking for your convenience. Step into the stylishly designed lobby and common areas, which are filled with modern charm and comfort. The entire unit has been freshly painted, offering a pristine, move-in ready ambiance. Custom luxury blinds adorn every tinted window, providing both style and privacy. Donât miss the opportunity to own the diamond at 3525 Sage.
- Type:
- Condo/Townhouse
- Sq.Ft.:
- 2,260
- Status:
- Active
- Beds:
- 2
- Year built:
- 1975
- Baths:
- 2.10
- MLS#:
- 49081502
- Subdivision:
- The St James
ADDITIONAL INFORMATION
Find your secluded oasis within the private townhome section of the classic St. James high rise. Extensive renovations in 2021 by the current owners created a floor plan with a spacious feel, adding unique features & accents using natural stone & wood. The kitchen opens into the dining and living area, complete with granite countertops, freestanding island, custom cabinets, updated appliances, & a unique marble backsplash with an accent wall. A home office is tucked away behind glass French doors adjacent to the foyer. A chic built-in pocket bar complete with wine cooler supports gracious entertaining in the living area. A 3rd room was expanded & is currently a bedroom with built-in closets and exterior window. The St. James is a full-service building with 24/7 concierge & valet, gym with sauna & jacuzzi, heated pool, pickle ball & tennis courts, library,party room & 4 guest suites.There are 2 assigned parking spots & onsite management. Don't miss this gem!
- Type:
- Condo
- Sq.Ft.:
- 776
- Status:
- Active
- Beds:
- 1
- Year built:
- 1985
- Baths:
- 1.00
- MLS#:
- 6883430
- Subdivision:
- 3525 Sage Street Condo
ADDITIONAL INFORMATION
This condo offers a luxurious and convenient lifestyle in the heart of Houston. Located on 9th floor you can enjoy the beautiful view. Great amenities include swimming pool whit grills, concierge, security, Gym, Club room and 24h concierge service. Situated within walking distance to Galleria mall and easy access to l-610, and l-69 and West Park Tollway.
- Type:
- Condo
- Sq.Ft.:
- 1,202
- Status:
- Active
- Beds:
- 2
- Year built:
- 2003
- Baths:
- 2.00
- MLS#:
- 42472609
- Subdivision:
- The Lofts On Post Oak Condo
ADDITIONAL INFORMATION
Remarkable location in the heart of Houston Uptown / Galleria area with providing the experience of the high- end city life with walking distance to Galleria mall, and classic restaurants, Boutiques, Public Parks with quick access to all major freeway and a short distance to Downtown Houston and Medical Center. This unit is located on the 1st floor with a beautiful view of Swimming Pool and Fountains, as well as a quick access to walking trail and dog park in the complex, Beautiful 2 bedrooms 2 full bath condo with full view of Swimming Pool and flourish and lush landscaping areas. Recently remodeled by the previous owners with Marble Counter Tops, Ceramic Floors in kitchen and Bathrooms with Jacuzzi Tub, and a beautiful grand California Closet in Primary Bedroom. Nice open floor plan, spacious and elegant living room with beautiful Marble Floors.
- Type:
- Single Family
- Sq.Ft.:
- 3,300
- Status:
- Active
- Beds:
- 5
- Lot size:
- 0.33 Acres
- Year built:
- 1962
- Baths:
- 4.10
- MLS#:
- 87398976
- Subdivision:
- Briarcroft
ADDITIONAL INFORMATION
UNBELIEVABLE IN TOWN OPPORTUNITY! Located at the corner of San Felipe and Chimney Rock in a prime location next to the Tanglewood Area of Houston and minutes from The Galleria! Fantastic one story home with a POOL & GUEST HOUSE features 4-5BR and 4.5 baths and sits on a large 14,000+ square foot lot. With the option to convert the dining room into the 5th bedroom, this home is sure to fit your needs! Unique layout with separate guest house is great for visitors. Fresh paint throughout and new wood-look laminate floor installed in bedrooms. WALKING DISTANCE to shopping/dining and quick access to highway 59 and 610. Great for owner occupants who want single family in town living or are thinking about building as the large oversized lot can accommodate your new construction dream home. Opportunities in town like this don't come often...DON'T MISS IT!! **Seller May Contribute to Buyer Expenses**
Open House:
Sunday, 11/17 2:30-4:30PM
- Type:
- Condo/Townhouse
- Sq.Ft.:
- 3,030
- Status:
- Active
- Beds:
- 3
- Year built:
- 1974
- Baths:
- 3.10
- MLS#:
- 84442954
- Subdivision:
- South Post Oak
ADDITIONAL INFORMATION
Discover your dream home in the coveted Post Oak Timber enclave, where elegance meets comfort. This stunning residence boasts expansive entertaining areas, exquisite millwork, soaring ceilings, and timeless herringbone oak floors â?? all designed with the impeccable craftsmanship of Barnett Builders and Lucian Hood. Natural light pours in from two atriums, illuminating the living and dining spaces, while a cozy wood-burning fireplace and wet bar elevate your hosting experience. Recent updates include a new roof, carpet and HVAC systems. Tired of long commutes? Enjoy the convenience of being just minutes from Downtown, Memorial Park, The Galleria, River Oaks, museums, the Medical Center and a variety of dining options. Embrace a lifestyle of luxury and ease in this remarkable home. All info per seller.
- Type:
- Condo
- Sq.Ft.:
- 834
- Status:
- Active
- Beds:
- 1
- Year built:
- 1985
- Baths:
- 1.00
- MLS#:
- 85086110
- Subdivision:
- Sage Street Condo
ADDITIONAL INFORMATION
FULLY FURNISHED! One bedroom unit on the 14th floor! Picture yourself living in a gorgeous high-rise apartment, with stunning views of the city skyline right outside your window. This one-bedroom unit on the 14th floor includes Tile throughout, all stainless steel appliances, washer and dryer, newly renovated bathroom, parking with controlled access, extra parking space for visitors. This fully furnished unit also includes a sofa bed, for your overnight visitors. Privacy and security are top priorities with a full-staff concierge, security, and onsite property management. The building offers a wide range of luxurious features: Pool with gazebos, outdoor kitchen and grill, business center, library, fitness center, private club room with a catering kitchen and peaceful garden directly outside. This unit is definitely a must see!
$1,499,000
5653 Pine Forest Road Houston, TX 77056
- Type:
- Land
- Sq.Ft.:
- n/a
- Status:
- Active
- Beds:
- n/a
- Lot size:
- 0.5 Acres
- Baths:
- MLS#:
- 4172857
- Subdivision:
- Tanglewood Sec 11
ADDITIONAL INFORMATION
21,840 sq ft lot with a north/south exposure in Tanglewood. One story dwelling featuring 4 bed/4bath with mature trees/pool/sprinkler system. Selling AS IS at LOT VALUE.
- Type:
- Condo
- Sq.Ft.:
- 2,458
- Status:
- Active
- Beds:
- 3
- Year built:
- 1981
- Baths:
- 2.10
- MLS#:
- 26391845
- Subdivision:
- Oxford Condo 04 Amd
ADDITIONAL INFORMATION
Uptown living at its finest. Next door is entrance to Nordstrom which accesses all of the Galleria. Walk to trendy shops, hotels & restaurants. Take a short stroll to the "Wall of Water" Fountain & Park 1.5 blocks away. Hop onto upscale "Silver Line" Uptown transit line also 1.5 blocks away. Condo beautifully updated, interior paint Sept 2024, granite counter tops, tile flooring, remote blinds. TV in living to remain. 2 underground parking spaces & surface lot for guest parking. Huge pool w/fountain & room for multiple chaise lounges. Lushly landscaped courtyard with summer kitchen/BBQ grill + has tables/chairs for seating. Rooms: exercise, conference, games, library, party/meeting w/catering kitchen, 2 lobbies & recently remodeled common areas. Basic cable, water/sewer provided. Chilled water makes for low air conditioning cost. Building has flood gates, multiple pumps & generator. No Airbnb allowed.
$680,000
2 Milan Estates Houston, TX 77056
- Type:
- Single Family
- Sq.Ft.:
- 2,696
- Status:
- Active
- Beds:
- 3
- Year built:
- 1998
- Baths:
- 2.10
- MLS#:
- 2631209
- Subdivision:
- Milan Place
ADDITIONAL INFORMATION
Step into luxury living at its finest with this spectacular home nestled within a gated enclave mere moments from the vibrant pulse of the Galleria. Prepare to be captivated by its distinctive layout, boasting a graceful fusion of elegance and functionality. The first level showcases a sumptuous primary retreat with double sinks, Jacuzzi tub and separate shower, ensuring comfort and convenience. Ascend to the top floor to discover the cozy haven of secondary bedrooms, providing privacy and tranquility for all. Revel in the upscale touches throughout, from gleaming hardwood floors to sleek tile accents, soaring ceilings, and opulent granite countertops. Entertain in style within the expansive living room, where a vaulted ceiling frames a cozy fireplace adorned with intricate tile work, while floods of natural light dance through generous windows, illuminating every corner with warmth and charm. Embrace the epitome of modern luxury living in this extraordinary abode.
- Type:
- Condo
- Sq.Ft.:
- 2,304
- Status:
- Active
- Beds:
- 2
- Year built:
- 1977
- Baths:
- 2.10
- MLS#:
- 24870089
- Subdivision:
- Nine Oaks Condo
ADDITIONAL INFORMATION
One of a kind Galleria area unit located in the rear of a gorgeous, gated community overlooking the pool! Feels like a Swiss Chalet with amazing indoor and private outdoor patio space. First floor living with an open granite kitchen, large dining room, living room and wood burning fireplace. Just outside of the dining room is a huge, beautifully landscaped wrap-around patio with pergola. Two very spacious bedrooms upstairs plus a den/study area and laundry. The primary bedroom retreat overlooks the pool, updated bathroom and 2 separate walk-in closets. Abundant garage space and storage. Prime location in the complex as an end unit by the pool. All info per Seller.
- Type:
- Condo
- Sq.Ft.:
- 869
- Status:
- Active
- Beds:
- 1
- Year built:
- 2003
- Baths:
- 1.00
- MLS#:
- 66328602
- Subdivision:
- Lofts/Post Oak
ADDITIONAL INFORMATION
Indulge in the epitome of urban luxury living with our meticulously designed mid-highrise nestled in the prestigious Galleria area. This residence offers a seamless blend of sophistication and comfort. Immerse yourself in an oasis of refined elegance, featuring spacious floor plan, traditional finishes, and state-of-the-art amenities including a fitness center, movie theater, business center, doggie park-spa, six pools, three outdoor fireplaces, and concierge services. Superb location allowing for easy walking to Whole Foods, North Italia, Cafe Annie, La Table, the Galleria and so much more. Experience the pinnacle of cosmopolitan living at our exclusive address
Open House:
Saturday, 11/16 1:00-3:00PM
- Type:
- Condo
- Sq.Ft.:
- 787
- Status:
- Active
- Beds:
- 1
- Year built:
- 2000
- Baths:
- 1.00
- MLS#:
- 89969522
- Subdivision:
- Mark Condo 01 Amd
ADDITIONAL INFORMATION
Discover the epitome of modern city living in this stunning 1-bedroom, 1-bath condo, perfectly situated in the heart of the Galleria area. Just steps away from premier shopping, dining, and entertainment, this home offers luxury and convenience at every turn. Inside, you'll love the open-concept design, featuring sleek granite countertops, custom cabinetry, and a built-in wine fridgeâ??ideal for hosting or relaxing. Natural light pours in through large sliding doors, leading to a private balcony with breathtaking city views. The primary bath boasts a granite double-sink vanity, a spacious walk-in shower, and an oversized walk-in closet for ultimate storage. The Mark offers resort-style amenities, including a pool, gym, conference room, office space, outdoor kitchen, sauna, and guest hangout area. Enjoy the ease of secure parking, and with appliances included, your move-in is seamless. Come home to luxury and convenienceâ??schedule your private tour today!
- Type:
- Condo
- Sq.Ft.:
- 1,196
- Status:
- Active
- Beds:
- 2
- Year built:
- 2000
- Baths:
- 2.00
- MLS#:
- 20186197
- Subdivision:
- Mark Condo 01 Amd
ADDITIONAL INFORMATION
Luxury living in the Galleria area. Beautiful views of downtown, Galleria & Texas Medical Center. Granite counters, tile & laminate flooring, blinds, full sized washer & dryer included. Brand new paint just done, countertops are being updated with new sinks and faucets. Both bedrooms have large walk-in closets with abundant storage. 24 hour concierge, business center, library/party room reservable for private parties pool with grills for barbecuing, on site building management.
- Type:
- Condo
- Sq.Ft.:
- 2,155
- Status:
- Active
- Beds:
- 2
- Year built:
- 2003
- Baths:
- 3.00
- MLS#:
- 96376410
- Subdivision:
- Mercer I Condo
ADDITIONAL INFORMATION
BRAND NEW FLOORING! Sky-high living, Houston style! Located in a prime Galleria location, less commute time means more moments to savor the incredible skyline views! Situated on the 11th floor of the Mercer, this high-rise condo is a blank paletteâ?¦ pristine and ready for your personal style! Versatile, neutral color palette. Tall ceilings. Vertical blinds. Formal dining. Livingroom with cozy fireplace, tray ceilings, views and balcony access. Island kitchen with professional grade appliances, granite counters and casual seating. Study/Home Office could be an additional bedroom. Primary bedroom with natural light, city views, huge closet and ensuite offering soaking tub, separate shower and double vanity. Laundry room in unit. Amazing building! 24 hr. concierge. Sparkling pool and hot tub. Exercise room. Dog park. Minutes to world-class dining, shopping, and entertainment! Easy access to Uptown, River Oaks, Memorial , 610 & 59!
| Copyright © 2024, Houston Realtors Information Service, Inc. All information provided is deemed reliable but is not guaranteed and should be independently verified. IDX information is provided exclusively for consumers' personal, non-commercial use, that it may not be used for any purpose other than to identify prospective properties consumers may be interested in purchasing. |
Houston Real Estate
The median home value in Houston, TX is $247,900. This is lower than the county median home value of $268,200. The national median home value is $338,100. The average price of homes sold in Houston, TX is $247,900. Approximately 37.67% of Houston homes are owned, compared to 51.05% rented, while 11.28% are vacant. Houston real estate listings include condos, townhomes, and single family homes for sale. Commercial properties are also available. If you see a property you’re interested in, contact a Houston real estate agent to arrange a tour today!
Houston, Texas 77056 has a population of 2,293,288. Houston 77056 is less family-centric than the surrounding county with 29.66% of the households containing married families with children. The county average for households married with children is 34.48%.
The median household income in Houston, Texas 77056 is $56,019. The median household income for the surrounding county is $65,788 compared to the national median of $69,021. The median age of people living in Houston 77056 is 33.7 years.
Houston Weather
The average high temperature in July is 93 degrees, with an average low temperature in January of 43.4 degrees. The average rainfall is approximately 53 inches per year, with 0 inches of snow per year.

