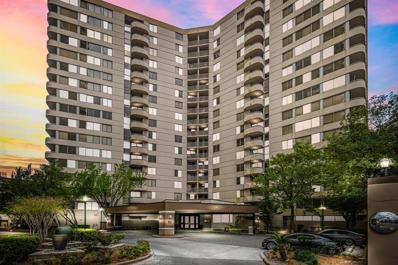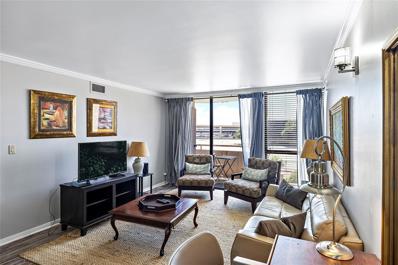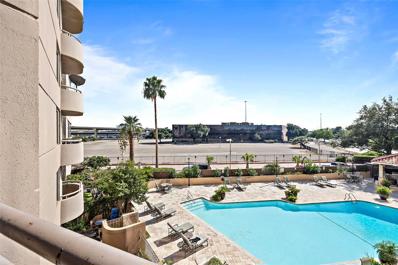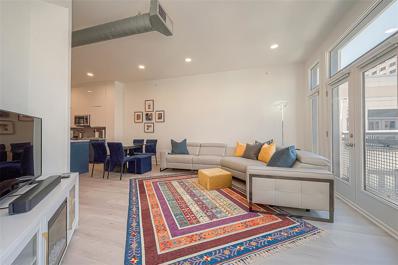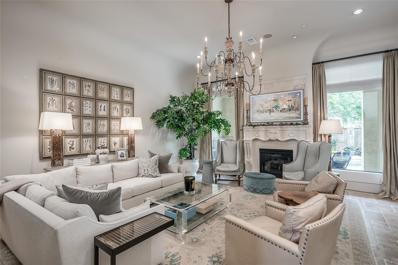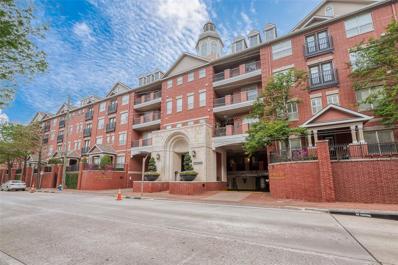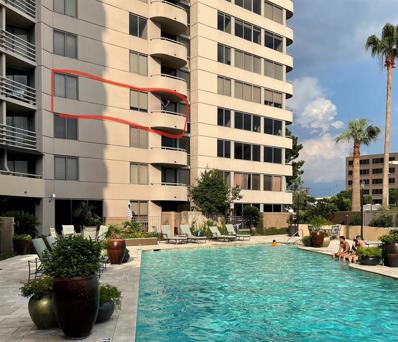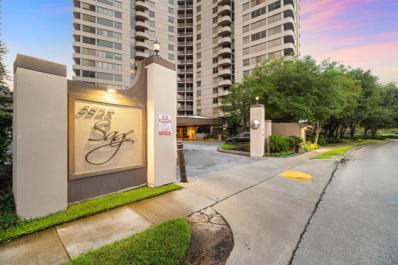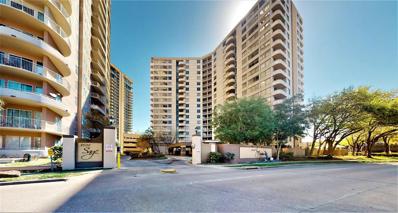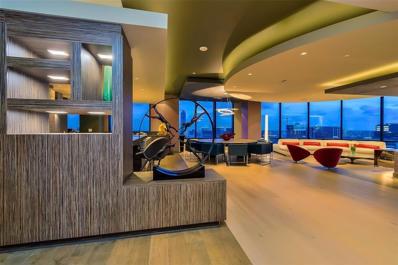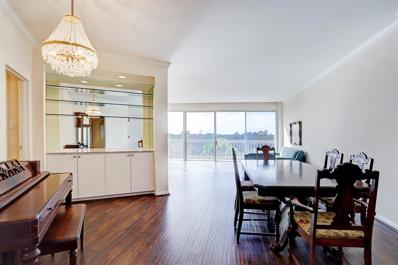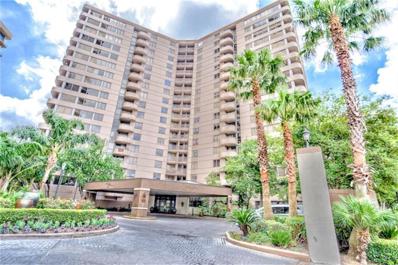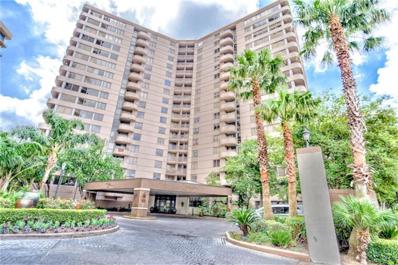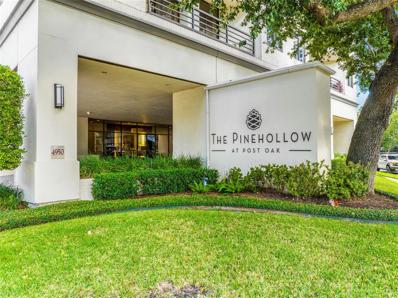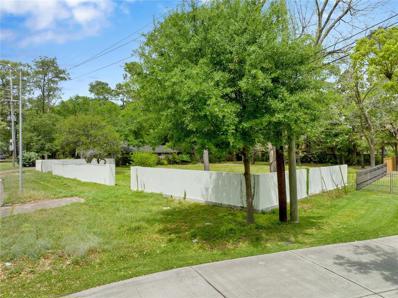Houston TX Homes for Rent
- Type:
- Condo
- Sq.Ft.:
- 2,735
- Status:
- Active
- Beds:
- 3
- Year built:
- 2006
- Baths:
- 3.10
- MLS#:
- 71084996
- Subdivision:
- Cosmopolitan Condos
ADDITIONAL INFORMATION
Ideally situated in Houstonâs Uptown District, this unit offers stunning views of the surrounding area through floor-to-ceiling windows that flood the living space with natural light. This high-rise boasts an array of world-class amenities, including a 24-hour concierge and porter, business center, fitness center, movie theater and infinity-edge pool. The Cosmopolitan offers excellent walkability in one of Houstonâs most vibrant districts, with easy access to Memorial Park, the Houston Country Club and Golf Course and much more.
- Type:
- Single Family
- Sq.Ft.:
- 3,584
- Status:
- Active
- Beds:
- 6
- Lot size:
- 0.24 Acres
- Year built:
- 1957
- Baths:
- 6.10
- MLS#:
- 95950885
- Subdivision:
- Del Monte Sec 02
ADDITIONAL INFORMATION
HUGE HOME THAT SITS ON A MASSIVE LOT IN A BEAUTIFUL AND PRESTIGEOUS NEIGHBORHOOD. CALL FOR MORE INFORMATION.
- Type:
- Condo
- Sq.Ft.:
- 1,203
- Status:
- Active
- Beds:
- 1
- Year built:
- 2001
- Baths:
- 1.00
- MLS#:
- 76792713
- Subdivision:
- 2400 McCue Condos
ADDITIONAL INFORMATION
This beautiful Condo is located in the heart of the Galleria Area, within walking distance from the shopping mall, and in close proximity to some of the greatest restaurants, coffee shops, and office buildings! This One-Bedroom Condo is on the top 4th floor with a spacious living room, office/study, a walk-in closet, an impeccable oversized balcony, updated appliances, and includes a washer and dryer. The building's amenities have controlled access to a resort-like garden with a swimming pool, a club room with a Billiard table, and a Large TV. It also has a fitness center, a business center, a dog park, and an underground covered parking. Don't miss the opportunity to come see this lovely Condo in one of Houston's prime areas!
- Type:
- Condo
- Sq.Ft.:
- 1,095
- Status:
- Active
- Beds:
- 2
- Year built:
- 1985
- Baths:
- 2.00
- MLS#:
- 81024374
- Subdivision:
- Sage Street Condo
ADDITIONAL INFORMATION
Located in the highly sought after location on S Rice near the Galleria, this condominium offers a fantastic view and amenities throughout including 24 hour concierge, 24 hour controlled access and monitored entry, luxurious lobby, garden with fountains, large pool and hot tub, business center, fitness center, assigned parking and more! This unit has a private balcony, tinted/glazed windows overlooking the Galleria, full sized washers and dryers, spacious walk-in closets and crown molding. This coveted 2 bedroom Verona floor plan has sweeping city views, surface upgrades and a large living space!
- Type:
- Condo
- Sq.Ft.:
- 776
- Status:
- Active
- Beds:
- 1
- Year built:
- 1985
- Baths:
- 1.00
- MLS#:
- 54139900
- Subdivision:
- Sage Street Condo
ADDITIONAL INFORMATION
Beautiful unit in an upscale full service high rise at a spectacular Galleria location (within walking distance) **with amenities galore including 24-hour concierge **controlled access **luxurious lobby and public areas**magnificent pool with hot tub**barbeque area with shaded seating** fully equipped gym **easy excess to HWYS 59 & 610. Unit overlooks the pool with magnificent view** installed granite & quarts counters**replaced sink** faucets -S.S. appliances**dishwasher**oven/rang** beautiful laminate floors**2021 replaced tub & partly tile surround OWNER CAN CARY NOTE
- Type:
- Condo
- Sq.Ft.:
- 3,257
- Status:
- Active
- Beds:
- 3
- Year built:
- 2005
- Baths:
- 3.10
- MLS#:
- 72514400
- Subdivision:
- Empire Condos
ADDITIONAL INFORMATION
GALLERIA AREA*** EMPIRE CONDOS*** Spectacular 2 story unit on the 6th floor. View overlooking the Galleria Water Wall. Unit with 3,257 sq ft, 3+ bedrooms with lustrous hardwood floors and granite kitchen and bathroom counter tops. Within close proximity of shopping, dining and entertainment. Unit includes 2 reserved parking spaces, entertainment room, media room and pool for your personal use by reservation. Primary bath includes double sinks, spa tub and separate shower. Washer/dryer and refrigerator included.
$4,490,000
5556 Lynbrook Drive Houston, TX 77056
- Type:
- Single Family
- Sq.Ft.:
- 8,344
- Status:
- Active
- Beds:
- 5
- Lot size:
- 0.35 Acres
- Year built:
- 2008
- Baths:
- 5.20
- MLS#:
- 92434046
- Subdivision:
- Tanglewood
ADDITIONAL INFORMATION
This classic Spanish Revival nestled in the heart of Tanglewood, boasts an amazing elevation, recent paint, paved driveway, gated motor court + a porte-cochere.Design elements from the groin vaulted gallery to elegant curved stairs greet you in the grand reception area. Exceptional attention to detail throughout w/ soaring ceilings+elevator access to all levels. The plan flows effortlessly between the formal informal areas Oversized living, paneled library,dining has wine alcove +butlers bar.Kitchen w/ marble counters, top-of-the-line appliances,Sub-Zero refrigerator,freezer,wine cooler,60" Wolf range,dual convection ovens open to breakfast + den w/ith view of pool + loggia.Luxurious primary suite has sitting area, dual baths & access to covered balcony overlooking manicured backyard.Multiple living spaces w/ a game+media room on the 2nd & 3rd floors.All secondary bedrooms ensuite. Loggia w/ outdoor fireplace, summer kitchen & pool.Dual stairs, 2 powder baths, home automation system.
- Type:
- Condo
- Sq.Ft.:
- 794
- Status:
- Active
- Beds:
- 1
- Year built:
- 1985
- Baths:
- 1.00
- MLS#:
- 79954052
- Subdivision:
- Sage Street Condo
ADDITIONAL INFORMATION
INVESTOR PROPERTY. Located in the highly sought after location on S Rice near the Galleria, this condominium offers a fantastic view and amenities throughout including 24 hour concierge, 24 hour controlled access and monitored entry, luxurious lobby, garden with fountains, large pool and hot tub, business center, fitness center, assigned parking and more! This unit has a private balcony, tinted/glazed windows overlooking the Galleria, full sized washers and dryers, spacious walk-in closets and crown molding. This coveted floor plan has an amazing view of the pool area, surface upgrades and a large living space!
- Type:
- Condo
- Sq.Ft.:
- 776
- Status:
- Active
- Beds:
- 1
- Year built:
- 1985
- Baths:
- 1.00
- MLS#:
- 33347332
- Subdivision:
- Sage Street Condo
ADDITIONAL INFORMATION
Located in the highly sought after location on S Rice near the Galleria, this condominium offers a fantastic view and amenities throughout including 24 hour concierge, 24 hour controlled access and monitored entry, luxurious lobby, garden with fountains, large pool and hot tub, business center, fitness center, assigned parking and more! This unit has a private balcony, tinted/glazed windows overlooking the Galleria, full sized washers and dryers, spacious walk-in closets and crown molding. This coveted floor plan has an amazing view of the pool area, surface upgrades and a large living space!
$1,599,999
5510 Bosque Street Houston, TX 77056
- Type:
- Single Family
- Sq.Ft.:
- 3,510
- Status:
- Active
- Beds:
- 4
- Year built:
- 2024
- Baths:
- 4.10
- MLS#:
- 35036378
- Subdivision:
- St. GeorgeâS Place
ADDITIONAL INFORMATION
Experience luxury living at its finest in this 4-bedroom, 4.5-bathroom masterpiece located at 5510 Bosque St in Houston, TX. This custom-built home features 3 outdoor spaces, a built-in patio grill, designer appliances, and a private theatre room. With meticulous attention to detail and a harmonious blend of sophistication and comfort, this 3-level residence offers modern amenities and timeless charm. Situated in a coveted area, this property presents a unique opportunity to indulge in upscale living. Don't miss out on the chance to own this exceptional home - schedule a showing today and step into the epitome of luxury living in Houston.
- Type:
- Condo
- Sq.Ft.:
- 774
- Status:
- Active
- Beds:
- 1
- Year built:
- 2003
- Baths:
- 1.00
- MLS#:
- 17972345
- Subdivision:
- Lofts/Post Oak
ADDITIONAL INFORMATION
Completely gutted and renovated in 2023 ($120K upgrade), this loft exudes modern elegance and sophistication. Furniture included.Every corner has been meticulously redesigned, including the addition of all-new appliances, cabinets, flooring, lighting and bathroom fixtures. Upon entering, you'll immediately notice the quality craftsmanship that went into every aspect of the renovation. Beyond the exquisite interior, this property offers an array of upscale amenities to enhance your lifestyle. From valet parking for added convenience to a dedicated concierge service catering to your every need, every aspect of luxury living has been considered. Stay active and energized in the gym or host unforgettable gatherings in the elegant party room. Additionally, the property features six pools for relaxation, outdoor grills, and pet parks. With walking access to the renowned Galleria, restaurants, Whole Foods and easy freeway connectivity, you'll have everything you need right at your fingertips.
- Type:
- Condo
- Sq.Ft.:
- 1,357
- Status:
- Active
- Beds:
- 2
- Year built:
- 2000
- Baths:
- 2.00
- MLS#:
- 86111281
- Subdivision:
- Mark Condo 01 Amd
ADDITIONAL INFORMATION
Spacious 2-Bedroom, 2-Bath Corner Condo with Stunning Views This impressive corner residence boasts a split floor plan and soaring ceilings, creating an airy and inviting atmosphere. Island Kitchen: The kitchen, adorned with Quartz countertops, seamlessly opens to the living and dining areas. Bathrooms: Tiled floors, Quartz countertops. The primary bath features a double sink vanity and generously sized walk-in closets. Neutral Paint: A neutral color palette throughout ensures versatility. Balcony: Enjoy views from the corner balcony on the 17th floor. Residents benefit from a 24-hour concierge, a well-equipped fitness center, sauna, a refreshing pool, a convenient business center, and lounging areas. On-Site Management: Building management is available for any needs. The Mark is at walking distance from the Galleria and Post Oak shopping and fine dining and corporate business areas, and a few minutes from River Oaks, Memorial Park, Downtown, and the Texas Medical Center.
- Type:
- Single Family
- Sq.Ft.:
- 6,015
- Status:
- Active
- Beds:
- 4
- Lot size:
- 0.17 Acres
- Year built:
- 2006
- Baths:
- 4.30
- MLS#:
- 26469435
- Subdivision:
- Broad Oaks
ADDITIONAL INFORMATION
Stunning, 1-owner, light-filled Italianate home in select gated enclave in Broad Oaks. Recently updated by Kara Childress, ASID. 1st-floor primary, all-stop elevator, 2 generators. Texas stone; glass/steel front doors; Venetian plaster; honed travertine & walnut floors. Inviting study with coffered ceiling. Central gallery w/ walk-in full bar, half-turn staircase & powder room travels to open liv rm, dining rm & kitchen. Living room w/ full-length windows/French doors to summer kitchen, pool & spa. Formal dining rm. Island kitchen w/ stone counters; cabinet-front SubZero; Thermador cooktop & double wall ovens. Temperature controlled wine vault. Serene primary with two custom walk-in closets; pool views; marble-clad bath w/ jetted tub, glass-entry shower. 2nd floor with study hub; media/family room; three guest bedrooms w/ walk-in closets, en suite marble-clad baths; walled balcony; 3rd floor office with bath, walk-in storage closet.
- Type:
- Condo
- Sq.Ft.:
- 881
- Status:
- Active
- Beds:
- 1
- Year built:
- 2001
- Baths:
- 1.00
- MLS#:
- 82029142
- Subdivision:
- 2400 McCue Condo
ADDITIONAL INFORMATION
Experience urban luxury in this 1st-floor residence featuring 1 bedroom, 1 bathroom, and a versatile study. Revel in the modern charm of the fresh paint, concrete floors and high ceilings, creating an open and airy ambiance. Enjoy the convenience of a walk-in closet and a laundry closet complete with a washer and dryer. Step outside onto the large covered balcony for a breath of fresh air. The building offers a suite of amenities, including a pool, workout room, business center, and billiard room. Perfectly situated, this unit is near The Galleria Mall, Uptown Park, shops, restaurants, Memorial Park, and offers easy access to 610 and 59. Elevate your lifestyle in this urban oasis!
- Type:
- Condo
- Sq.Ft.:
- 794
- Status:
- Active
- Beds:
- 1
- Year built:
- 1985
- Baths:
- 1.00
- MLS#:
- 50243598
- Subdivision:
- Sage Street Condo
ADDITIONAL INFORMATION
- Type:
- Condo/Townhouse
- Sq.Ft.:
- 3,485
- Status:
- Active
- Beds:
- 3
- Year built:
- 1969
- Baths:
- 2.20
- MLS#:
- 21907796
- Subdivision:
- Sagetown
ADDITIONAL INFORMATION
Stunning, impeccable townhome in the sought after enclave of Sagetown. Beautifully appointed this home is a hidden gem. The stunning courtyard is the center of the home. First floor primary suite. Exceptional details. This coveted and quiet location is mere blocks from Houston's best shopping and dining. Viking, Bosch and Sub Zero appliances. Two powder rooms. Large living and dining area overlooks the stunning courtyard with water features. Truly unique home.
- Type:
- Condo
- Sq.Ft.:
- 1,221
- Status:
- Active
- Beds:
- 2
- Year built:
- 1985
- Baths:
- 2.00
- MLS#:
- 97316003
- Subdivision:
- Sage Street Condo
ADDITIONAL INFORMATION
An investment opportunity is available in the luxurious and timeless Sage High Rise Condominiums. This recently renovated condo offers a great cityscape view and is surrounded by world-class shopping and dining options in the Uptown area. The condominium features a 24-hour concierge, a fitness center, a clubhouse for private events, a library/business center, and a resort-style pool. The property is currently occupied by tenants. For more information, please contact the listing agent.
- Type:
- Condo
- Sq.Ft.:
- 1,095
- Status:
- Active
- Beds:
- 2
- Year built:
- 1985
- Baths:
- 2.00
- MLS#:
- 75145488
- Subdivision:
- Sage Street Condo
ADDITIONAL INFORMATION
Enjoy city living at its best in this high-rise corner unit condo located less than a mile from The Galleria. This unit has 2 bedrooms/2 bath and 2 assigned parking spaces , a living room with tons of natural light, ceramic tiled balcony offering breathtaking views of the city, a dining room, granite counter top kitchen complete and a walk-in closet in the primary suite New AC unit installed in 2021. Great amenities include a courtyard, resort style swimming pool with grills, concierge, security, a gym, game room, free coffee, library, copy machine, trash pick-up., Situated just off I-610 and I-69 and West park Tollway, residents are only minutes from River Oaks, Rice Village, Montrose, and Memorial Park. The commute to Downtown Houston is a breeze!
- Type:
- Condo
- Sq.Ft.:
- 3,014
- Status:
- Active
- Beds:
- 4
- Year built:
- 2014
- Baths:
- 4.10
- MLS#:
- 90379384
- Subdivision:
- Astoria Condos
ADDITIONAL INFORMATION
Fabulous Penthouse #2503 is unlike any other unit at Astoria!! Stunning floor plan designed by AWARD WINNING Architect Elias Adam. Beautiful matching wood floors, exquisite kitchen, and multilevel ceilings heights throughout, with impressive SW views of The Galleria area from the 25th floor. This amazing SMART HOME includes Surround Sound, Electric Shades, 4 FULL BDRM, Quarters, and a Grand Balcony perfect for entertaining parties. The unit has never been lived in Full Time! *Schedule an Appt TODAY. Enclosed parking GARAGE for two vehicles with lots of space for storage on the 4th floor of the building.
- Type:
- Condo
- Sq.Ft.:
- 1,996
- Status:
- Active
- Beds:
- 2
- Year built:
- 1965
- Baths:
- 2.00
- MLS#:
- 90950001
- Subdivision:
- Executive House/5050 Woodway
ADDITIONAL INFORMATION
Iconic 5050 Woodway. This 5th floor unit has fabulous views looking south. Small building with 42 units located in the Tanglewood area. Gorgeous gardens and swimming pool located on the second level. Guest rooms available for your overnight guests. HOA fee includes all utilities. Two assigned parking spaces in the garage along with one storage unit.
$389,900
23 West Oak Drive Houston, TX 77056
- Type:
- Condo/Townhouse
- Sq.Ft.:
- 2,034
- Status:
- Active
- Beds:
- 3
- Year built:
- 2024
- Baths:
- 2.00
- MLS#:
- 45324536
- Subdivision:
- Armandwilde Townhomes
ADDITIONAL INFORMATION
Late August move in. This beautiful home located minutes from NASA and Kemah will not last long. 3 bedrooms, 2 baths, formal dining, study and an oversized 4 car garage. The only carpet is in the bedrooms and closets. Come today and tour this beautiful Luxury Townhome.
- Type:
- Condo
- Sq.Ft.:
- 707
- Status:
- Active
- Beds:
- 1
- Year built:
- 1985
- Baths:
- 1.00
- MLS#:
- 83493901
- Subdivision:
- 3525 Sage Street Condo
ADDITIONAL INFORMATION
Great Investment Opportunity! Fully Furnished One Bedroom, One Bathroom Unit with Corporate Lease through 10/31/24. Great Views of Galleria. Wood Flooring in the Living Area and Carpet in the Bedroom. New Kitchen Appliances and Washer/Dry Stay! Property offers Resort-Like Living. 24-Hr Concierge, Fitness Room, Billiards, Room, and Sparking Pools with BBQ Areas and Jaccuzi's. Superb Access to 610/59/I-10, Walking Distance to Galleria and METRORapid. Check Out the Virtual Tour and Schedule a Viewing!
- Type:
- Condo
- Sq.Ft.:
- 1,095
- Status:
- Active
- Beds:
- 2
- Year built:
- 1985
- Baths:
- 2.00
- MLS#:
- 92933310
- Subdivision:
- 3525 Sage Street Condo
ADDITIONAL INFORMATION
Two Bedroom, Two Bathroom Corner Unit, Overlooking the Pool at 3525 Sage. Enjoy Resort-Style Living in the Heart of the Galleria. No Carpet and Beautiful Hardwood Flooring! Panoramic Views in the Main Living Area! Beautiful Granite Countertops, SS Appliances and Full Size Washer & Dryer. Property offers Resort-Like Living. 24-Hr Concierge, Fitness Room, Billiards, Room, and Sparking Pools with BBQ Areas and Jaccuzi's. Superb Access to 610/59/I-10, Walking Distance to Galleria and METRORapid. Check Out the Virtual Tour and Schedule a Viewing!
- Type:
- Condo
- Sq.Ft.:
- 2,323
- Status:
- Active
- Beds:
- 3
- Year built:
- 1981
- Baths:
- 3.00
- MLS#:
- 97472147
- Subdivision:
- Pinehollow Condo
ADDITIONAL INFORMATION
Incredible opportunity to reside in the sought-after Tanglewood area! Situated on the seventh floor, this expansive unit boasts an open layout, 3 spacious bedrooms, generously sized dining & kitchen, plus 3 and half baths. Step into the bright living room featuring access to the private balcony with refreshing tree-top and cityscape views! Tasteful and functional, the kitchen is appointed with granite countertops, sleek natural cabinets, and sizable island with a raised bar. Take respite in the primary suite with its own balcony and two oversized walk-in closets, while the bathroom is fitted with a vanity area, a separate tub and shower with marble tiles. Large in-unit laundry room, plenty of storage options, plus 2 prime parking spaces for you and your guests. Don't miss out on the chance to call The Pinehollow your home, a pet-friendly building offering concierge services and excellent proximity to Memorial park, retail, and dining venues in Downtown and the Galleria!
$1,500,000
5210 Woodway Drive Houston, TX 77056
- Type:
- Land
- Sq.Ft.:
- n/a
- Status:
- Active
- Beds:
- n/a
- Lot size:
- 0.52 Acres
- Baths:
- MLS#:
- 69548859
- Subdivision:
- Bayou Glen
ADDITIONAL INFORMATION
Location, Location, Location. This lot near the Galleria area is ready for you to build. Prime lot to customize your dream home. Prestigious Pine Shadows neighborhood. Sought after area. Property currently has fence in place.
| Copyright © 2024, Houston Realtors Information Service, Inc. All information provided is deemed reliable but is not guaranteed and should be independently verified. IDX information is provided exclusively for consumers' personal, non-commercial use, that it may not be used for any purpose other than to identify prospective properties consumers may be interested in purchasing. |
Houston Real Estate
The median home value in Houston, TX is $247,900. This is lower than the county median home value of $268,200. The national median home value is $338,100. The average price of homes sold in Houston, TX is $247,900. Approximately 37.67% of Houston homes are owned, compared to 51.05% rented, while 11.28% are vacant. Houston real estate listings include condos, townhomes, and single family homes for sale. Commercial properties are also available. If you see a property you’re interested in, contact a Houston real estate agent to arrange a tour today!
Houston, Texas 77056 has a population of 2,293,288. Houston 77056 is less family-centric than the surrounding county with 29.66% of the households containing married families with children. The county average for households married with children is 34.48%.
The median household income in Houston, Texas 77056 is $56,019. The median household income for the surrounding county is $65,788 compared to the national median of $69,021. The median age of people living in Houston 77056 is 33.7 years.
Houston Weather
The average high temperature in July is 93 degrees, with an average low temperature in January of 43.4 degrees. The average rainfall is approximately 53 inches per year, with 0 inches of snow per year.




