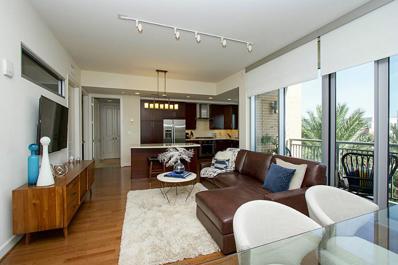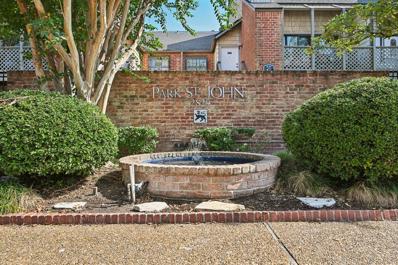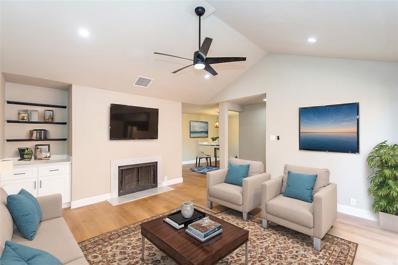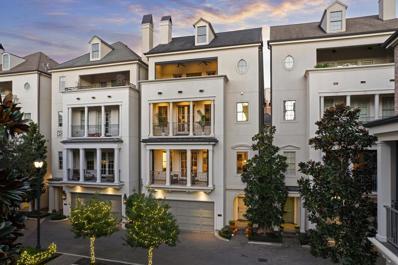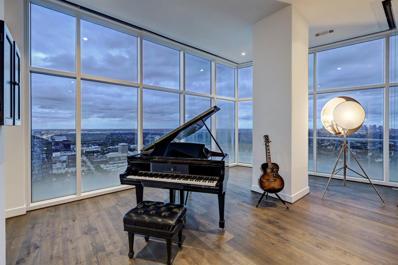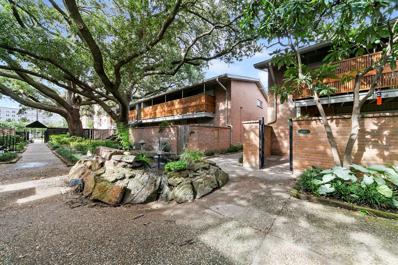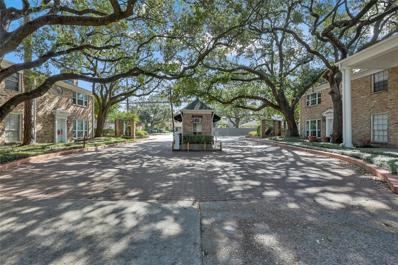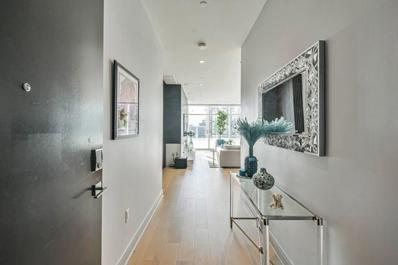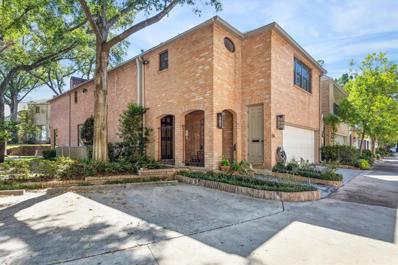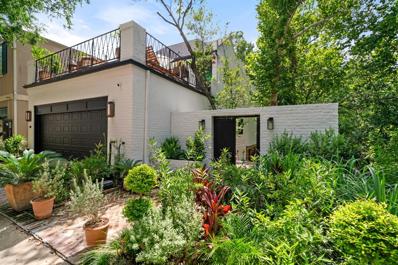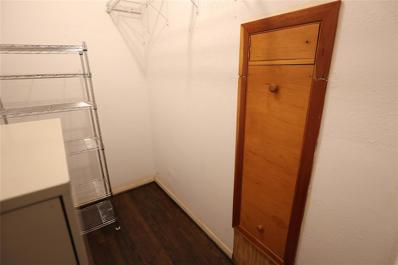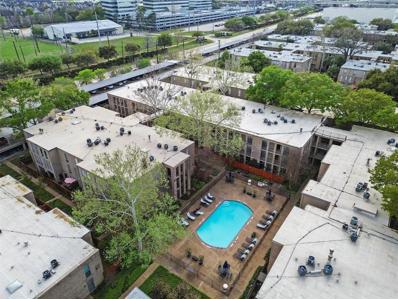Houston TX Homes for Rent
The median home value in Houston, TX is $247,900.
This is
lower than
the county median home value of $268,200.
The national median home value is $338,100.
The average price of homes sold in Houston, TX is $247,900.
Approximately 37.67% of Houston homes are owned,
compared to 51.05% rented, while
11.28% are vacant.
Houston, Texas real estate listings include condos, townhomes, and single family homes for sale.
Commercial properties are also available.
If you see a property you’re interested in, contact a Houston real estate agent to arrange a tour of one of our homes for sale in Houston, Texas today!
- Type:
- Condo
- Sq.Ft.:
- 767
- Status:
- NEW LISTING
- Beds:
- 1
- Year built:
- 1970
- Baths:
- 1.00
- MLS#:
- 74122497
- Subdivision:
- New Castle At Town Plaza Ph 02
ADDITIONAL INFORMATION
BEAUTIFUL INVESTORS DREAM! Tennant in Place! Updated with granite, wood laminate and stone. Washer/Dryer included! ALL APPLIANCES INCLUDED!! Unit on the second floor of building 21 NW Corner. ALL BILLS PAID. (WATER, ELECTRICITY, CABLE, TRASH, SECURITY) all included in the monthly condo fee of $442/mo! Absolute best value in the Galleria Area. Minimum rental is 6 months.
- Type:
- Condo
- Sq.Ft.:
- 1,290
- Status:
- NEW LISTING
- Beds:
- 2
- Year built:
- 2010
- Baths:
- 2.00
- MLS#:
- 72555164
- Subdivision:
- HIGHland Tower Condos
ADDITIONAL INFORMATION
HIGH RISE LIVING AT HIGHLAND TOWER OFFERS WORLD CLASS LIVING IN FRONT OF THE RIVER OAKS DISTRICT. WITH SHOPPING, RESTAURANTS, CINEMA, JUST A FEW BLOCKS FROM GALLERIA. 2 BEDROOM 2 BATH, FINISHES INCLUDE CARRERA MARBLE KITCHEN AND BATH COUNTERS. BOSCH STAINLESS STEEL APPLIANCES, IN-CABINET MICROWAVE AND WINE COOLER. ELECTRIC SHADES, HARDWOOD FLOORING AND MORE. THIS UNIT HAS TWO (2) RESERVED PARKING SPACES. AMENITIES OF A PRIVATE CLUB SETTING-24HR MULTILINGUAL CONCIERGE AND VALET PARKING, PARTY ROOM, OUTDOOR KITCHEN, MASSAGE ROOM, FITNESS CENTER, RESORT STYLE POOL, CABANAS & OUTDOOR GRILLS, BBQ AREA, CLIMATE CONTROLLED HUGE EXTRA STORAGE, DRY CLEANING DROP OFF. HABLAMOS SU IDIOMA, CONTACTENOS.
$4,600,000
3623 Ella Lee Lane Houston, TX 77027
Open House:
Sunday, 11/17 2:00-4:00PM
- Type:
- Single Family
- Sq.Ft.:
- 5,667
- Status:
- NEW LISTING
- Beds:
- 4
- Lot size:
- 0.23 Acres
- Year built:
- 2013
- Baths:
- 4.10
- MLS#:
- 33500077
- Subdivision:
- River Oaks
ADDITIONAL INFORMATION
Designed by Bardwell Building Company, this elegant River Oaks brick residence includes impressively groomed front landscaping, stately circular driveway, and exquisitely appointed/carefully planned interior spaces for grand entertaining and comfortable family living. The first floor includes an impressive 2 story foyer, gracious Formals and Library, Wet Bar, and spacious Family Room opening to a grand Kitchen/Breakfast area with adjacent Mud Room. The second floor includes an accommodating Primary Bedroom with elegant En Suite Bath/2 large closets/ Coffee Bar, 3 Guest Bedrooms (En Suite), Media Room, and Utility Room. Extras include installed home elevator, two-car garage behind gated driveway, Garage Apartment with full bath, covered Patio with outdoor Kitchen, turfed backyard with putting green, and generator. The 10,150 sq ft lot (per App. Dist.) can include a pool. An exceptional home with extensive amenities & sophisticated classic detailing!
- Type:
- Condo
- Sq.Ft.:
- 1,250
- Status:
- NEW LISTING
- Beds:
- 2
- Year built:
- 1979
- Baths:
- 2.00
- MLS#:
- 42318268
- Subdivision:
- Park St John Condo
ADDITIONAL INFORMATION
Nestled in the desirable Park St. John community, this charming 2nd-floor 2-bedroom, 2-bathroom condo offers modern living with exceptional convenience. Step inside to discover fresh paint throughout and brand-new, non-slip vinyl flooring that combines elegance with functionality. The spacious living area features soundproof sliding doors, ensuring a serene environment, and brand-new motorized solar shades for effortless light control. Entertain with ease at the chic wet bar, complemented by granite countertops in both the kitchen and bathrooms for a touch of luxury. The primary suite boasts a walk-in closet and a standing shower, providing both comfort and style. Unit is a few steps from the pool, perfect for relaxation and leisure. Ideally situated near major highways, this condo offers unparalleled centrality, making commuting and exploring the city a breeze. Experience the perfect blend of comfort, style, and convenienceâ??your new home awaits!
- Type:
- Condo
- Sq.Ft.:
- 1,250
- Status:
- NEW LISTING
- Beds:
- 2
- Year built:
- 1979
- Baths:
- 2.00
- MLS#:
- 64534732
- Subdivision:
- Park St John Condo
ADDITIONAL INFORMATION
Step into this renovated 2 bed, 2 bath condo in Park St John Condominiums. Enjoy waterproof luxury vinyl planks, white shaker cabinets with soft closing drawers, and quartz countertops throughout. New stainless steel appliances, recessed lights, wood burning fire place, and new black ceiling fans add a touch of elegance. The updated backsplash and black hardware in the kitchen create a modern feel, perfect for entertaining. Both bathrooms feature quartz countertops and newly tiled shower in the master and tiled tub/shower combo in the secondary bathroom. With a new water heater, freshly painted, and stylish finishes, this condo is a must-see! The community offers two pools for your enjoyment and gated access for piece of mind! Schedule your showing today!
- Type:
- Condo
- Sq.Ft.:
- 2,106
- Status:
- Active
- Beds:
- 2
- Year built:
- 2018
- Baths:
- 2.10
- MLS#:
- 81738245
- Subdivision:
- Arabella Condos
ADDITIONAL INFORMATION
Welcome to your dream home in the heart of Houston's prestigious River Oaks District! This exquisite high-rise condominium offers an unparalleled living experience, combining luxury, style, and breathtaking views. This stunning residence features two spacious bedrooms and two and a half elegantly appointed bathrooms. Step into the heart of the home, where culinary dreams come to life in the gourmet kitchen. Outfitted with top-of-the-line stainless steel appliances and exquisite stone countertops, this space is perfect for entertaining guests. The open-concept design seamlessly flows into the dining room. One of the standout features of this condominium is the dual balconies that provide stunning panoramic views of Houston's skyline. Residents enjoy a wealth of amenities, including a fitness center, an indoor and outdoor pool, and concierge services. You'll have easy access to upscale shopping, fine dining, and the cultural attractions that make Houston a dynamic place to live.
- Type:
- Condo
- Sq.Ft.:
- 1,535
- Status:
- Active
- Beds:
- 2
- Year built:
- 1963
- Baths:
- 2.00
- MLS#:
- 87213188
- Subdivision:
- Willowick Condo 02 Amd
ADDITIONAL INFORMATION
Sophisticated corner unit in iconic Willowick highrise features floor to ceiling windows providing stunning SW views of the Houston skyline. The sleek, modern kitchen is open to living/dining areas, allowing it to enjoy the same amazing cityscapes. Warm wood cabinetry, granite counters, stainless appliances and an abundance of storage, make the kitchen a cook's delight. The primary bedroom has sitting area, balcony access, en-suite bath, walk-in closet. Secondary bedroom also generously sized. Balcony spans the length of the unit and wraps around the side, creating usable outdoor living space. Large in-unit storage closet. Building common areas include exercise/party/guest rooms, pool, summer kitchen, pet run, beautifully manicured grounds. 24 hour security, on-site management, porter, doorman all contribute to making life in The Willowick effortless and luxurious. Convenient to Downtown, The Galleria, Highland Village, Central Market. Walkable to area shops and restaurants.
- Type:
- Condo
- Sq.Ft.:
- 1,802
- Status:
- Active
- Beds:
- 2
- Year built:
- 2018
- Baths:
- 2.10
- MLS#:
- 93417380
- Subdivision:
- Arabella Condos
ADDITIONAL INFORMATION
Lowest price per SF by far!!! Sweeping views of the Houston skyline from the 17th floor of the Arabella, this corner unit features walls of glass, Galleria balcony views, marble countertops, and hardwood floors. The kitchen includes Stainless appliances, a built-in refrigerator,and Kitchen Aid wine frig. The owner has also installed power shades. Full-service 24-hour concierge and valet parking, a starlight pool & hot tub, bar & palm deck
- Type:
- Condo
- Sq.Ft.:
- 858
- Status:
- Active
- Beds:
- 2
- Year built:
- 1963
- Baths:
- 2.00
- MLS#:
- 61298882
- Subdivision:
- Foresters Pond Condo
ADDITIONAL INFORMATION
2 bedroom, 2 bath condo (upstairs) near Central Market and Highland Village/River Oaks. Great inner loop location close to the Galleria and Downtown. Security gates, pool, lush landscaping, assigned covered parking space behind security gates, walk-in closets. Very soothing tropical setting, and valet trash service twice per week.
- Type:
- Condo
- Sq.Ft.:
- 702
- Status:
- Active
- Beds:
- 1
- Year built:
- 1970
- Baths:
- 1.00
- MLS#:
- 20386692
- Subdivision:
- New Castle At Town Plaza Ph 02
ADDITIONAL INFORMATION
For sale a bright and spacious one-bedroom, one-bath condominium apartment located in the New Castle at Town Plaza subdivision. This unit includes a full-size refrigerator, washer, and dryer. The lovely condo is situated in a well-maintained community featuring lush landscaping, pools, and convenient access to major highways. It is ideally located near the Galleria, inside the loop! All room dimensions are approximate and should be independently verified.
Open House:
Friday, 11/15 12:00-2:00PM
- Type:
- Condo/Townhouse
- Sq.Ft.:
- 3,026
- Status:
- Active
- Beds:
- 4
- Year built:
- 1978
- Baths:
- 3.10
- MLS#:
- 20953615
- Subdivision:
- Raintree Place
ADDITIONAL INFORMATION
Welcome to the this stunning modern townhouse located in the prestigious Raintree Place subdivision of River Oaks. This luxurious home boasts a seamless blend of contemporary design & elegant upgrades. Enter to find LED lights illuminating every corner, creating a warm & inviting atmosphere. The spacious living area features a cozy fireplace, perfect for relaxing evenings. A sophisticated wine room adds an element of indulgence for the connoisseur. The luxury primary bedroom is a true retreat, complete with a custom-built walk-in closet that offers ample storage. The opulent primary bathroom features a separate soaking tub & a large walk-in shower, alongside a soothing sauna for ultimate relaxation. Step outside to your private second-floor deck, ideal for entertaining, featuring a fully equipped outdoor kitchen. Situated within a mile of the Galleria, Uptown Park, Whole Foods, Target, and a plethora of dining options, this townhouse combines luxury living with convenience.
- Type:
- Condo
- Sq.Ft.:
- 756
- Status:
- Active
- Beds:
- 2
- Year built:
- 1962
- Baths:
- 1.00
- MLS#:
- 6120224
- Subdivision:
- Fleur De Lis Garden Home Condo
ADDITIONAL INFORMATION
Nestled in the heart of the vibrant Greenway area, this charming 2-bedroom, 1-bathroom condo has undergone a rejuvenating transformation with fresh paint and new flooring throughout, creating an inviting and modern ambiance. Situated within walking distance to a plethora of amenities, including restaurants, coffee shops, a gym, and even a Costco, you'll have everything you need right at your fingertips. Whether you're looking to diversify your portfolio or seeking a cozy place to call home, this condo offers the perfect blend of comfort, convenience, and investment potential. HOA includes cable TV, electricity, trash, water, sewer, insurance, exterior building, grounds, and gates. Schedule your viewing today!
$1,600,000
2127 Bancroft Street Houston, TX 77027
- Type:
- Single Family
- Sq.Ft.:
- 4,026
- Status:
- Active
- Beds:
- 3
- Lot size:
- 0.06 Acres
- Year built:
- 2013
- Baths:
- 4.10
- MLS#:
- 80046390
- Subdivision:
- Bancroft Estates
ADDITIONAL INFORMATION
This beautiful patio home is located walking distance from the River Oaks Shopping District in a charming gated community with a central courtyard and generous guest parking. Built by Pelican, the home features rich millwork, multiple outdoor patios with retractable insect screens, a private backyard, a 3-car tandem garage, and an installed elevator to all floors. The ground floor entry provides access to a guest bedroom suite with patio access, and a stairwell to the upper floors. Second floor features an island kitchen with stainless steel appliance package and an adjacent grilling patio, and shared living areas with high ceilings and rich finishes. Third floor primary suite with two walk-in closets and spacious bathroom. Secondary bedroom has en-suite bath and closet. Fourth floor boasts large patio with Galleria skyline views, a wet bar, full bathroom, and large game room (potentially a fourth bedroom). Shows beautifully!
- Type:
- Condo
- Sq.Ft.:
- 1,753
- Status:
- Active
- Beds:
- 2
- Year built:
- 1981
- Baths:
- 2.00
- MLS#:
- 21856664
- Subdivision:
- Park Square Condo
ADDITIONAL INFORMATION
Fully renovated and spacious 2/2 plus study/den with 1,753 sf offering a great floor plan with generous storage. The open concept kitchen with breakfast bar features European style smooth close cabinetry, sleek Fisher & Paykel stainless appliances and beautiful Quartz counters. The bathrooms show beautifully with decorative sconces, under cabinet lighting, tile floors, Kohler fixtures and Quartz counters. Primary suite with a large walk-in shower, great closet space and sliding metal door with frosted glass. Luxury vinyl floors, recessed lighting, dry bar with wine cooler, full size washer and dryer. Large balcony off living room and step out balcony off the study/den. Serene 4th floor treetop views with the perfect balance of the area skyline. Full service high rise living with valet, porter, 24 hour guarded gate and concierge, pool, fitness center, tennis and party room. Convenient tucked away location just minutes from Uptown Park, Memorial Park and Downtown.
- Type:
- Condo
- Sq.Ft.:
- 5,486
- Status:
- Active
- Beds:
- 4
- Year built:
- 2018
- Baths:
- 5.10
- MLS#:
- 40980825
- Subdivision:
- Arabella Condominiums
ADDITIONAL INFORMATION
Stunning 31st floor penthouse at the ideally located Arabella with itâ??s own private heated pool, private in-unit elevator and breathtaking East, North & West city views. Sleek Chefâ??s kitchen w/ waterfall marble countertops, stainless steel Gaggenau appliances and European-style Eggersmann cabinetry opens to the oversized Living Room with wet bar. Well-sized Formal Dining Room perfect for small & large scale entertaining. Expansive Primary Suite w/ floor-to-ceiling Downtown views, additional seating area & exquisite en-suite bathroom w/ heated tile floors, marble countertops, double sinks & makeup vanity, soaking tub, glass-framed shower & walk-in closet w/ packing island & pull-down system. Three well-appointed secondary bedrooms w/ en-suite bathrooms. Efficient utility room w/ stacked units, mudroom area & plenty of folding/storage space. 12 foot ceilings w/ floor-to-ceiling windows throughout. Unit includes private 2 car garage.
- Type:
- Condo
- Sq.Ft.:
- 1,152
- Status:
- Active
- Beds:
- 3
- Year built:
- 1963
- Baths:
- 2.00
- MLS#:
- 33360329
- Subdivision:
- Foresters Pond Condo
ADDITIONAL INFORMATION
Welcome to this beautifully renovated ground-floor condo in the highly desirable Forester Pond community. Gutted to the studs, this home features new electrical, PEX plumbing, sheetrock, & insulation, complemented by a modern kitchen with brand-new cabinets, gorgeous quartz countertops, and new appliances. Tile flooring extends throughout the unit, providing both style and easy maintenance. Step outside to your private, gated patio with brick wall; one of just a few units with this feature. Enjoy serene pond views and the feeling of living in your own botanical garden. The convenience of an in-unit washer and dryer further enhances the home's appeal, or if you prefer, you can utilize one of three on site laundry rooms. Residents enjoy access to a pool and newly remodeled clubhouse that features multiple TVs, free Wi-Fi, and cable, perfect for relaxation and socializing. Ideally situated near downtown and the Medical Center, this condo offers both comfort and prime accessibility.
- Type:
- Condo
- Sq.Ft.:
- 1,068
- Status:
- Active
- Beds:
- 2
- Year built:
- 1956
- Baths:
- 2.00
- MLS#:
- 468464
- Subdivision:
- River Oaks T/H Condo
ADDITIONAL INFORMATION
This charming property is situated in a desirable neighborhood and boasts modern amenities and ample living space. The open-concept layout is perfect for entertaining, with a spacious kitchen and cozy living room. The master bedroom features a walk-in closet and en-suite bathroom, providing a peaceful retreat. Outside, the well-maintained yard offers a private oasis for relaxation. Don't miss the opportunity to make this house your home! Contact me for more information and to schedule a viewing. Gate concierge 24/7
$2,950,000
4015 Colquitt Street Houston, TX 77027
- Type:
- Single Family
- Sq.Ft.:
- 5,579
- Status:
- Active
- Beds:
- 5
- Lot size:
- 0.18 Acres
- Year built:
- 2024
- Baths:
- 5.30
- MLS#:
- 10049318
- Subdivision:
- Lynn Park
ADDITIONAL INFORMATION
The latest masterpiece by Northstone Builders (ig: @northstonebuilders) with the finest appointments and design. Large island kitchen with Thermador appliances opens to the family room and overlooks a spacious patio with grill and fireplace. The primary suite is upstairs along with secondary bedrooms and game room. Elevator capable to 2nd and 3rd floors. Second-floor utility room equipped with double washers and dryers. 5th bedroom is en-suite and located on the 3rd floor. Notable finishes include site-built cabinets throughout, wide plank wood floors, designer lighting and plumbing, quartzite counters, Thermador appliances, apron front farm-style sink, custom iron stair rail, and epoxy flooring in the garage. Well insulated and energy efficient. Great outdoor space features large patio, fireplace, grill, pool bath and plenty of room for a pool! Enjoy an unbeatable location in the Heart of Afton Oaks, a short walk away from River Oaks District and Highland Village.
- Type:
- Condo
- Sq.Ft.:
- 504
- Status:
- Active
- Beds:
- 1
- Year built:
- 1962
- Baths:
- 1.00
- MLS#:
- 13072172
- Subdivision:
- Greenway Plaza/ River Oaks
ADDITIONAL INFORMATION
Amazing Inner loop condo located in the desirable Greenway Plaza/ Upper Kirby area. Safe and spacious unit with great light, designated covered parking space and a private balcony! Fleur De Lis features a pool, courtyard, remote gated entry, and on-site laundry. Monthly HOA INCLUDES ALL UTILITIES: electricity, water, trash, and grounds maintenance. This will save you hundreds a month! Located near West University, River Oaks District, The Galleria and Downtown. Walk to amazing restaurants, shopping, and more!
- Type:
- Condo
- Sq.Ft.:
- 899
- Status:
- Active
- Beds:
- 1
- Year built:
- 1970
- Baths:
- 1.00
- MLS#:
- 51012769
- Subdivision:
- New Castle At Town Plaza Ph 02
ADDITIONAL INFORMATION
This sought-after ground-floor condo offers spacious, comfortable living with a welcoming courtyard front porch, a covered patio with an additional open area, and direct proximity to the pool. Inside, you'll find a full-size washer and dryer conveniently located in the bedroom closet, along with a recently updated stove/oven, making this unit truly move-in ready. The monthly HOA fee includes all utilitiesâelectricity, water, sewer, basic cable, garbage, grounds maintenance, and insuranceâadding exceptional value and ease to your lifestyle. Discover affordable and convenient living in this desirable condo near the Galleria, with quick access to the Southwest Freeway and Westpark Tollway. This prime location puts you just a short drive from downtown and the Texas Medical Center, offering easy access to top shopping, dining, and entertainment options. Schedule your appointment today to experience the convenience and charm of this wonderful property!
- Type:
- Condo
- Sq.Ft.:
- 2,650
- Status:
- Active
- Beds:
- 3
- Year built:
- 2018
- Baths:
- 3.10
- MLS#:
- 41476073
- Subdivision:
- Arabella Condos
ADDITIONAL INFORMATION
Stunning 3-bedroom condo at the prestigious Arabella. Panoramic views of the Galleria, open floor plan with floor-to-ceiling windows. Each bedroom has ensuite bath, plus additional half bath. Whole-home automation, motorized shades. Price includes 2 parking spots & large storage unit. Upgrade to 3 assigned parking is available. Sleek kitchen boasts Gaggenau & Thermador appliances and custom Eggersmann cabinetry. Direct private elevator access to condo, and custom closets complete the space. Arabella offers luxury amenities such as 24-hour concierge & security, onsite valet, indoor & outdoor pools, fitness center, sauna, hot tub, and pet salon. Located in extremely walkable area, just steps from upscale shopping & dining at the River Oaks District. This unit is offered at one of the lowest price per sqft in the building. Room measurements are approximate.
- Type:
- Condo/Townhouse
- Sq.Ft.:
- 3,265
- Status:
- Active
- Beds:
- 2
- Year built:
- 1980
- Baths:
- 4.10
- MLS#:
- 24515178
- Subdivision:
- Raintree Place
ADDITIONAL INFORMATION
Welcome to the charming and quiet Raintree Place community which is secured by manned gate. Well kept landscaping throughout. Home has been recently updated and has elegant designer finishes throughout. First floor you are greeted with high ceilings in the foyer. There is a dry bar area off the well-lit living area. Full size dining room. Charming low maintenance courtyard allows in nice natural light. Kitchen has nice updates and has thought out built-in as well as a breakfast room with sky lights. Bonus den area on the 2nd floor. This home offers two oversized bedrooms. The primary has a built-in office area and two sparkling bathrooms with expansive closets. The secondary room has a built-in bookcase with en-suite bathroom + extra storage. This is an excellent opportunity for lock-and-leave, low maintenance living. Leave the lawn work to the professionals and enjoy the best of life at your new home!
- Type:
- Condo/Townhouse
- Sq.Ft.:
- 2,576
- Status:
- Active
- Beds:
- 3
- Year built:
- 1979
- Baths:
- 2.10
- MLS#:
- 10070631
- Subdivision:
- Raintree Place
ADDITIONAL INFORMATION
Beautifully remodeled townhome in a guard gated community. An understated front facade conceals thelush treetop views and floor-to-ceiling windows that flood the living spaces of this home with light. This home boastsunmatched privacy and tasteful architectural details. The current owner fully renovated this home, & added the side lot to theestate. Designer touches throughout, including custom lighting, cabinetry. The formal & informal living spaces downstairs flowtogether and enjoy easy access to the rear deck and outdoor living. The kitchen has a gas range, stone countertops, &expensive island.The expansive living area boasts a dining room, wet bar, breakfast nook, beautiful fireplace, and wine storageand chiller. The Master retreat is complete with large sitting area, walk-in closet, coffee bar, & luxurious bathroom with astanding tub, glass-enclosed shower, and double sinks. Modern upgrades include sound system & electric charging station in the garage.
- Type:
- Condo
- Sq.Ft.:
- 930
- Status:
- Active
- Beds:
- 2
- Year built:
- 1956
- Baths:
- 2.00
- MLS#:
- 23905700
- Subdivision:
- River Oak Twnhm
ADDITIONAL INFORMATION
One of the best located corner units in the community. Recently updated kitchen with SS appliances, granite counter tops and island. The large living room looks into tree tops and River Oaks. Always plenty of guest parking on the main driveway. Natural hardwood flooring. This two-bedroom unit has two full baths. Stacked washer and dryer in hall bath are included. Convenient inner loop location near world class dining and shopping. One assigned covered parking space with a storage unit. Residents enjoy the lush landscaping and mature soaring trees. Relax in one of the two nine feet deep sparkling pools. Community is pet friendly.
- Type:
- Condo
- Sq.Ft.:
- 806
- Status:
- Active
- Beds:
- 1
- Year built:
- 1970
- Baths:
- 1.00
- MLS#:
- 12882011
- Subdivision:
- New Castle At Town Plazz
ADDITIONAL INFORMATION
This 3rd floor urban/contemporary condo is situated near the Medical Center, downtown, Rice Village, and the Galleria. Beautifully designed to create a modern atmosphere with sleek finishes. Recessed lighting illuminates the space, casting a warm glow on the contemporary tones and the remodeled kitchen is a chef's dream. The spacious primary bedroom features a walk-in closet and en-suite bath that boasts custom lighting, hardware, and cabinets. Relax or entertain on the balcony with views of one of the two pools and lush greenery surrounding the property. In this condo, every detail has been carefully curated to provide a living experience that balances convenience, style, and comfort. Embrace the modern sophistication and unparalleled location that define this urban retreat. Schedule a showing today!
| Copyright © 2024, Houston Realtors Information Service, Inc. All information provided is deemed reliable but is not guaranteed and should be independently verified. IDX information is provided exclusively for consumers' personal, non-commercial use, that it may not be used for any purpose other than to identify prospective properties consumers may be interested in purchasing. |

