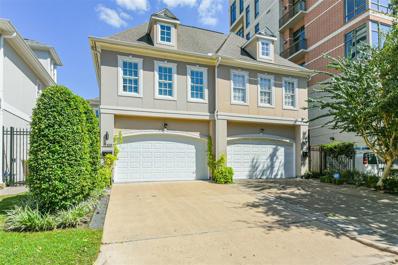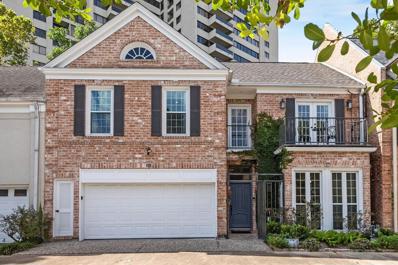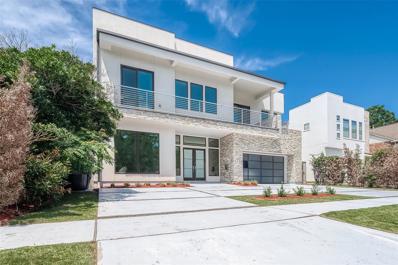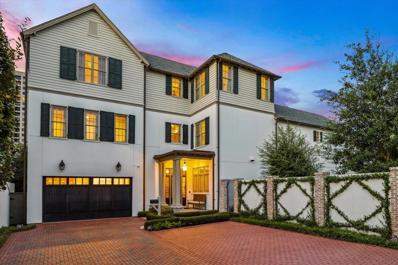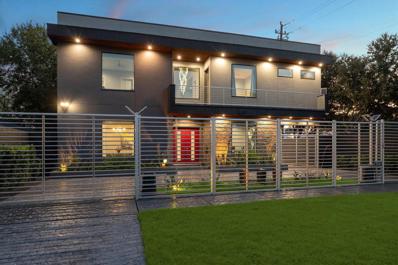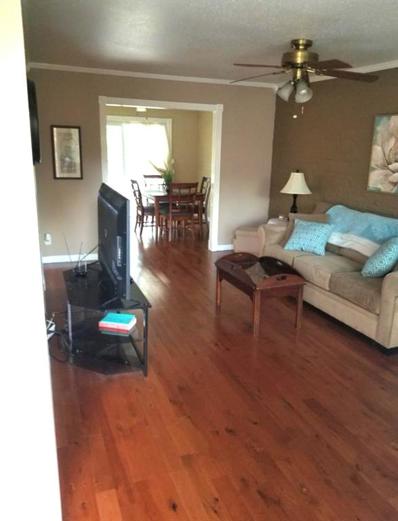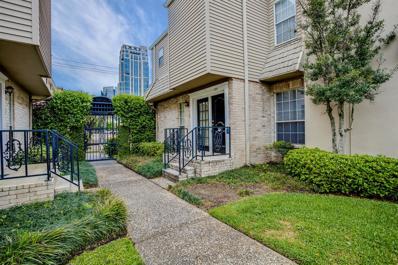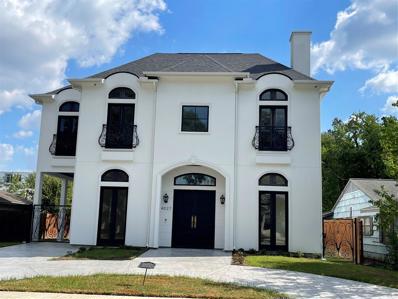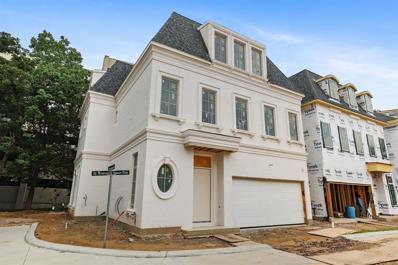Houston TX Homes for Rent
$3,095,000
4018 Meadow Lake Lane Houston, TX 77027
- Type:
- Single Family
- Sq.Ft.:
- 5,816
- Status:
- Active
- Beds:
- 5
- Lot size:
- 0.18 Acres
- Year built:
- 2022
- Baths:
- 5.20
- MLS#:
- 14099256
- Subdivision:
- Oak Estates Sec 01
ADDITIONAL INFORMATION
Welcome to 4018 Meadow Lake Lane! This stunning custom-built Oak Estates home offers an elegant stucco & stone exterior complemented by a sleek metal roof. The open-concept kitchen is a chefâs dream, equipped with top-of-the-line Wolf & Sub-Zero appliances, custom Madeval cabinetry, & a spacious walk-in pantry. For wine enthusiasts, glass-fronted, built-in wine fridges add a sophisticated touch. The luxurious 1st floor primary suite features a fireplace & an ensuite bath boasting dual vanities, a chic soaking tub, a large glass-enclosed shower, & direct access to dual walk-in closets. Entertaining is easy on the expansive covered patio with summer kitchen set next to the sparkling pool, a 2nd floor game room with wet bar & access to the private covered balcony, & a 3rd floor rooftop terrace to take in panoramic views of the city. Other features include an elevator for access to all three floors, Crestron smart home system, surround sound throughout, & Screen Innovations custom shades.
$2,099,950
4647 Ingersoll Street Houston, TX 77027
- Type:
- Single Family
- Sq.Ft.:
- 4,655
- Status:
- Active
- Beds:
- 4
- Lot size:
- 0.2 Acres
- Baths:
- 5.00
- MLS#:
- 76702174
- Subdivision:
- Afton Oaks Sec 03
ADDITIONAL INFORMATION
EARLY STAGE-STILL TIME TO PERSONALIZE FINISHES. This luxurious custom home in Houstonâs Afton Oaks neighborhood is a true masterpiece. With 4,655 square ft of living space, this property offers 4 bedrooms, 5 bathrooms, and a 2-car garage. Step inside to be greeted by an elegant dining room, and private home office (or optional 5th bedroom). The spacious kitchen is a chefâs dream, seamlessly flowing into the family and breakfast rooms. Featuring high-end finishes and appliances, this home exudes luxury at every turn. The primary bedroom on the main floor boasts a spa-like bathroom and custom closet. Upstairs, find a generous game room, perfect for relaxing or hosting guests, as well as a flex room. The upper level also includes three additional bedrooms, each with its own en-suite bathroom, ensuring privacy and comfort for all residents. Outside, a covered patio provides a tranquil retreat for outdoor gatherings or simply enjoying some alone time. Pool is not included in price.
- Type:
- Condo/Townhouse
- Sq.Ft.:
- 2,876
- Status:
- Active
- Beds:
- 4
- Year built:
- 1998
- Baths:
- 3.10
- MLS#:
- 12213375
- Subdivision:
- River Oaks Court Two
ADDITIONAL INFORMATION
Welcome to this luxuriously remodeled Lovett home located in River Oaks District; Houston's premier destination for world class shopping district, dining, and lifestyle. Rich tones of dark walnut wood floors and gray walls contrasted by brilliant white trim details welcome you to this stylish home. Enjoy a spacious first floor living room with a marble fireplace framed by custom built-ins while overlooking a lush private rear yard and English style garden. The stunning kitchen features Monogram appliances, gray quartz counters, Carrera tile backsplash & under cabinet lighting. Escape the hustle and bustle in the serene primary bedroom with a posh en-suite bath featuring frameless LED mirrors, marble countertops, soaking tub, elegant chandelier and separate shower. Primary closets include fashionably back lit custom shelving fit for your finest wardrobe. The 3rd floor offers a large room and bath, perfect for guests, play area or workout space. Roof replaced in 2024. No HOA!
- Type:
- Condo/Townhouse
- Sq.Ft.:
- 4,168
- Status:
- Active
- Beds:
- 4
- Year built:
- 1985
- Baths:
- 3.10
- MLS#:
- 80719664
- Subdivision:
- Raintree Place
ADDITIONAL INFORMATION
Impeccably updated home tucked away in the esteemed gated community, Raintree Place! The timeless residence is immaculate & consists of 4 bedrooms (primary on 1st), 3 full baths + 1 half bath across 2 levels complete w elevator & a massive outdoor terrace. Incredibly designed floorplan- Picturesque kitchen complete with a Calacatta Gold Marble island w waterfall edges, custom cabinetry throughout, top tier appliances w custom hood range & wall mounted pot filler. Incredible double height, window lined dining room w glass enclosed wine room located across from Formal Living. Enter the Massive window lined Den replete with a marble wall around gas fireplace, wet bar w floating brass shelves, ice maker & a beverage chiller. Completing the 1st level- Secluded Primary Suite w dual vanities, freestanding soaking tub, marble shower & walk-in closet! 2nd level via elevator to 3 spacious bedrooms w beautiful hardwoods & updated bathrooms, study & a huge outdoor terrace. Home is not to miss!
$1,679,900
3738 Las Palmas Street Houston, TX 77027
- Type:
- Single Family
- Sq.Ft.:
- 4,930
- Status:
- Active
- Beds:
- 4
- Year built:
- 2014
- Baths:
- 5.00
- MLS#:
- 51861833
- Subdivision:
- Weslayan Plaza
ADDITIONAL INFORMATION
Welcome 3738 Las Palmas. A grand double-height foyer with 24-foot ceilings welcomes you to a residence where a sleek, contemporary design & an abundance of windows flood the space with natural light. The kitchen is a focal point, boasting state-of-the-art Theramador appliances, , including a 48â?? range-top with double wall ovens, 2 wine refrigerators with separate ice maker. A large center island overlooks the backyard, with sliding glass doors leading to an outdoor covered patio and cocktail pool. Upstairs, a media room awaits, and all bedrooms are en-suite, providing a retreat of comfort and style. Home can be powered by reliable Kohler generator.
- Type:
- Condo
- Sq.Ft.:
- 884
- Status:
- Active
- Beds:
- 1
- Year built:
- 1979
- Baths:
- 1.00
- MLS#:
- 67184801
- Subdivision:
- Park St John Condo
ADDITIONAL INFORMATION
Updated one bedroom, one bath, upstairs unit located in the lovely Park St. Johns gated community. Formal living features vaulted ceiling, wood burning fireplace and sliding door to private balcony that overlooks a quiet courtyard. Living is open to formal dining and bar area with shelving which is great for entertaining. Kitchen opens to dining room and features marble countertops, recent oven range, recent subway tile backsplash, recent wood floors, a breakfast bar and ample storage. Master bedroom with walk-in closet, wood floors. Bath features subway tile, shower with tub and loads of counter space. Utility closet with washer/dryer and additional storage. No carpeting, recent paint throughout, crown molding, plantation shutters, two community pools, low HOA fees, covered parking. Close proximity to Highland Village, Tiny Boxwoods, River Oaks Donuts + Tres Market. Easy freeway access to 610 + 59. A wonderful place to call home!
$2,050,000
4706 Devon Street Houston, TX 77027
- Type:
- Single Family
- Sq.Ft.:
- 5,141
- Status:
- Active
- Beds:
- 5
- Lot size:
- 0.22 Acres
- Year built:
- 2017
- Baths:
- 6.20
- MLS#:
- 11099566
- Subdivision:
- Afton Oaks
ADDITIONAL INFORMATION
This stunning Afton Oaks home with the primary bedroom on the first floor, on a 9,452-sf lot* has it all! Elevator, Whole House Generator, whole house LifeSource Water Filter System, pool with fountain, a summer kitchen and a 3-car garage. In addition to the 5 bedrooms, 6 full baths, 2 half baths,a media room, gameroom/upstairs family room, formal living room, formal dining room, a stunning cook's kitchen with a large walk-in pantry, a wet bar, mud room, and a work-from -home study. Built in 2017* by Ashton Gray. *=per Seller
$2,899,000
64 Audubon Hollow Lane Houston, TX 77027
- Type:
- Single Family
- Sq.Ft.:
- 5,426
- Status:
- Active
- Beds:
- 4
- Lot size:
- 0.1 Acres
- Year built:
- 2018
- Baths:
- 4.10
- MLS#:
- 14128693
- Subdivision:
- Audubon Hollow
ADDITIONAL INFORMATION
Sophisticated residence located within Audubon Hollow, a private gated community w/ charming brick paved roads, center fountain & grand pavilion. Great entertaining spaces w/ formal Living & Dining Rooms, Wet Bar, Library, wide plank hardwood flooring & state-of-the-art Sonos sound system. Gourmet Kitchen includes center island w/ stone countertops & luxurious appliances ideal for culinary enthusiasts. Spacious Primary Suite/Bath includes soaking tub, steam shower & well-appointed dual closets. 2 Game Rooms provide ample gathering spaces for family & friends. 2nd floor Bonus room, currently used as an exercise room, offers flexibility for the homeowner. 3 Guest Bedrooms w/ en suite baths & generously sized closets.Enjoy the expansive yard w/ room for a pool & pets, perfect for outdoor activities. Additional covered patio equipped w/ AC & heating units for year-round comfort. 2-car garage w/ ample motor court parking. Perfect blend of luxury & functionality for the busy modern family.
$1,450,000
3734 Locke Lane Houston, TX 77027
- Type:
- Single Family
- Sq.Ft.:
- 2,756
- Status:
- Active
- Beds:
- 2
- Lot size:
- 0.25 Acres
- Year built:
- 1949
- Baths:
- 2.10
- MLS#:
- 55383596
- Subdivision:
- Royden Oaks
ADDITIONAL INFORMATION
Nestled at the end of a quiet cul-de-sac and surrounded by trees, 3734 Locke Lane enjoys a wonderful Royden Oaks location. Inner-city location close to many schools including River Oaks Elementary, Lamar, St. Johnâ??s and River Oaks Baptist. This one-story home sits on a 11,080 sq. ft lot. The entry opens into the living and dining rooms with hardwood floors. A paneled study with a fireplace is located off the living room. The kitchen is well appointed with stainless appliances and granite counters. The family room overlooks the backyard and pool. Parking court has a covered entry to house. Pool/Hobby room with built-ins. The primary bedroom with his and her baths and walk in closets has pool and patio views. The second bedroom has front yard views. The private backyard features a large patio and sparkling pool and spa. A storage building provides lots of shelving and has a second level for additional storage needs. A fine home and setting.
$2,850,000
2822 Westgrove Lane Houston, TX 77027
- Type:
- Single Family
- Sq.Ft.:
- 6,241
- Status:
- Active
- Beds:
- 5
- Lot size:
- 0.18 Acres
- Year built:
- 2019
- Baths:
- 5.10
- MLS#:
- 29739235
- Subdivision:
- West Grove Court
ADDITIONAL INFORMATION
Edging up to River Oaks, and nicely tucked inside the Westgrove Court quiet subdivision, this stunning CUSTOM-BUILT contemporary home has been very lightly lived in, and is still savoring a pristine and fresh atmosphere throughout. Featuring 5 spacious bedrooms and 5.5 elegantly designed bathrooms, all Viking Appliances, 2 home offices, 2 laundry rooms, and a sky lighted flex space for a gym or more. Architecturally, this home is solidly crafted, using STUCCO OVER BRICK on the exterior; and SPRAY FOAM INSULATION in the interior walls, so it is extremely energy efficient. Step inside to be greeted by high ceilings and the grandeur of the large open spaces. The 1ST FLOOR PRIMARY BEDROOM suite features a luxurious ensuite with separate vanities, a soaking tub, a multi-functional shower system and a massive walk-in closet. The other bedrooms are equally impressive, each offering comfort and style. The attached garage has the height for a lift for additional parking. Schedule a tour!
$1,735,000
3714 Las Palmas Street Houston, TX 77027
- Type:
- Single Family
- Sq.Ft.:
- 4,767
- Status:
- Active
- Beds:
- 4
- Lot size:
- 0.16 Acres
- Year built:
- 2017
- Baths:
- 4.10
- MLS#:
- 26541823
- Subdivision:
- Weslayan Plaza
ADDITIONAL INFORMATION
Private, gated, spectacular, light-filled, beautifully appointed, contemporary, low maintenance, art collector/entertainer's dream in prestigious Afton Oaks/Highland Village/Greenway Plaza location near world-class shopping/dining venues Galleria, River Oaks District, Uptown Park, & Highland Village. Wide, gracious, foyer opens to formal dining, glass-enclosed study & kitchen/family room w/ soaring 2 story ceiling & hardwood floors throughout. Outstanding kitchen w/ Thermador appliances, Silestone counters, woodgrain cabinetry, abundant workspace/storage, & butler's/walk-in pantries. Family room opens to covered, stacked stone patio w/ gas rotisserie/grill. Wide stairwell & gracious hardwood landing features contemporary rail. Upstairs features large game room/den overlooking family room, four bedrooms w/ ensuite baths & large primary w/ sumptuous bath, glass enclosed wet area & 2 walk-ins. All built-ins and cabinets in bathrooms, kitchen and laundry are Poggenpohl. Impressive!
$2,335,000
3315 Banbury Place Houston, TX 77027
- Type:
- Single Family
- Sq.Ft.:
- 6,060
- Status:
- Active
- Beds:
- 4
- Lot size:
- 0.19 Acres
- Year built:
- 2003
- Baths:
- 4.10
- MLS#:
- 18624038
- Subdivision:
- Afton Oaks
ADDITIONAL INFORMATION
This Afton Oaks home embodies luxury living. Upon entry, the first floor welcomes you with an expansive & inviting floor plan & tons of natural light provided by floor to ceiling doors in the family room which also includes a 2000+bottle temperature controlled wine room. From the family room step into the outdoor entertainment area featuring a heated pool w/spa, large covered porch & summer kitchen w/wood burning fireplace. The spacious kitchen features professional grade appliances, an over-sized island, custom cabinetry, a sizable pantry & built-in refrigerator. Ascending to the second floor unveils a large and open game room, two secondary bedrooms with a Hollywood bathroom, a guest suite with bath that boasts a glass stand up shower. The Primary suite offers a sitting area, spacious bath with a vessel tub, separate shower, double sinks, vanity and two large walk-in closets with built-ins. The 3rd floor w/wall of built-ins can be used as a media room or as a guest suite w/full bath.
- Type:
- Condo
- Sq.Ft.:
- 780
- Status:
- Active
- Beds:
- 1
- Year built:
- 1956
- Baths:
- 1.00
- MLS#:
- 15483838
- Subdivision:
- River Oaks
ADDITIONAL INFORMATION
Experience comfortable living in this beautiful River Oaks condominium, just steps away from the vibrant Galleria area. With an unbeatable location inside the loop, this unit boasts a brand-new HVAC system installed in 2022 and energy-efficient double-pane windows throughout. Currently tenant-occupied and fully furnished, this property is an ideal investment opportunity, generating steady rental income. The sale includes all furnishings and appliances, bedding, kitchen and bathroom essentials, kitchenware, Wi-Fi and entertainment systems, and household supplies. Enjoy a range of amenities with two on-site pools, a separate storage unit, and covered parking. The condo features real hardwood floors, porcelain tile, and elegant granite countertops. All major appliances are included, such as a refrigerator, range, microwave, washer/dryer, and wine fridge. Additionally, benefit from a transferable lifetime warranty on the windows and a home warranty that will be valid through 2027.
$2,700,000
3114 Newcastle Drive Houston, TX 77027
- Type:
- Single Family
- Sq.Ft.:
- 5,071
- Status:
- Active
- Beds:
- 5
- Lot size:
- 0.19 Acres
- Year built:
- 2024
- Baths:
- 5.10
- MLS#:
- 71732585
- Subdivision:
- Afton Oaks
ADDITIONAL INFORMATION
Handsome, all-brick progressive modern tucked away in superb, remote Afton Oaks location near world-class shopping/dining venues... Galleria, ROD, Highland Village, Uptown Park, & only minutes to Texas Medical Center & cultural hubs downtown & Museum of Fine Arts. One of Laird Custom Homes's most thoughtfully designed abodes includes the quality and craftsmanship of one of Houston's most renowned builders. Home features graciously proportioned rooms bathed in natural light, soaring ceilings, top-of-the-line finishes/fixtures/appliances, Anderson 100 Series low-E walls of windows, natural finish wide-plank, low-maintenance engineered floors, designer appointments throughout, & convenience of a downstairs bedroom. Afton Oaks is a prestigious, deed-restricted beautifully maintained, Inner Loop enclave of verdant boulevards and an exquisite canopy of ancient oaks & crepe myrtles. Recent construction homes, many of which are custom, on oversized lots have values of $5MM and more.
$1,798,500
3725 Wickersham Lane Houston, TX 77027
- Type:
- Single Family
- Sq.Ft.:
- 3,746
- Status:
- Active
- Beds:
- 4
- Lot size:
- 0.2 Acres
- Year built:
- 1985
- Baths:
- 3.10
- MLS#:
- 49257546
- Subdivision:
- Royden Oaks Sec 03
ADDITIONAL INFORMATION
Appealing traditional 2-story brick home in desirable Royden Oaks. Lovely pool with pleasing covered patio for outdoor enjoyment and entertaining. Open spacious family living room with natural light and marble fireplace with numerous shelves and cabinets overlooking pool with French doors. Bright kitchen filled with many cabinets/easy pullout shelves. Island kitchen and breakfast room for informal gatherings. Double ovens and cooktop. Large formal dining room for special gatherings with family and friends. First-floor Primary Suite w/ 2 walk in closets, granite bath with jetted tub, separate shower, double vanity sinks. Guest bathroom. Wide carpeted stairway to 2nd floor with study nook. Large secondary bedrooms. Extra-large bedroom for flexible use as game room. Guest bedroom with private bathroom. Recent carpet. Automatic iron driveway gate. Washer Dryer Frige included.
$1,359,000
3606 Las Palmas Street Houston, TX 77027
- Type:
- Single Family
- Sq.Ft.:
- 3,960
- Status:
- Active
- Beds:
- 4
- Lot size:
- 0.16 Acres
- Year built:
- 2002
- Baths:
- 3.10
- MLS#:
- 97527490
- Subdivision:
- Weslayan Plaza Sec 01
ADDITIONAL INFORMATION
This exquisite 4-bed, 3.5 bath home offers sophistication & comfort. Generously sized rooms w/high ceilings make this home ideal for entertaining. The main floor features an open concept, ensuring seamless flow between the living, dining, & kitchen areas. A 10' Butler's Pantry connects the kitchen to the dining room providing ample storage. Downstairs, there are mesquite hardwoods throughout which add warmth and character, complemented by dedicated art walls w/low voltage lighting. The primary suite, located on the ground floor has large windows, a fireplace, & offers a retreat-like ambiance. Upstairs, there are 3 bdrms & 2-baths, along with a 2nd laundry room & game room. There is a covered patio with shade, perfect for relaxing or entertaining. Situated in a prime, walkable location close to restaurants, shopping, theaters, & both public & private schools, this home offers a sanctuary that combines timeless design with an unbeatable location. New fences on South & West sides of home.
- Type:
- Condo/Townhouse
- Sq.Ft.:
- 2,727
- Status:
- Active
- Beds:
- 3
- Year built:
- 1971
- Baths:
- 3.10
- MLS#:
- 74916206
- Subdivision:
- Deauville Condo
ADDITIONAL INFORMATION
$1,995,000
4027 Portsmouth Street Houston, TX 77027
- Type:
- Single Family
- Sq.Ft.:
- 4,450
- Status:
- Active
- Beds:
- 5
- Lot size:
- 0.18 Acres
- Year built:
- 2024
- Baths:
- 4.10
- MLS#:
- 76758005
- Subdivision:
- Weslayan Plaza Sec 02
ADDITIONAL INFORMATION
The "Villa at Portsmouth" is a brand new Mediterranean style villa located in heart of the city, close to the Galleria and Highland Village. The front door is a double door made of wrought iron with design taken from an ancient fort in Qatar. The foyer has high ceiling with chandeliers that are adorned with genuine Austrian Swarovski crystals. The Villa has 4 bedrooms, that include a separate master bedroom with master bathroom downstairs and upstairs. The Villa has 4 full bathrooms with Quartzite countertops. The shower walls in the master bathrooms are lined with Italian porcelain slabs. The downstairs has Italian marble floors and the upstairs has red oak stained hardwood floors. The Villa includes a study and an entertainment/media room. The Villa is adorned with chandeliers in the foyer, over the staircase, kitchen and master bedrooms. The chandeliers have genuine Swarovski crystals. The Villa has abundant natural light with numerous exterior windows and wood framed glass doors.
- Type:
- Condo
- Sq.Ft.:
- 975
- Status:
- Active
- Beds:
- 2
- Year built:
- 1967
- Baths:
- 2.00
- MLS#:
- 60149965
- Subdivision:
- Summit Court Cond
ADDITIONAL INFORMATION
Pet friendly Desirable first floor two bedroom unit with tile and wood laminate flooring. Great location in a New Orleans Style complex. Lush landscaping and area pool. Large closets. Convenient inner loop location close to Costco and LA Fitness. Move right in. One covered parking space #40 Additional guest parking in the front.
- Type:
- Condo
- Sq.Ft.:
- 654
- Status:
- Active
- Beds:
- 1
- Year built:
- 1969
- Baths:
- 1.00
- MLS#:
- 30299452
- Subdivision:
- Cummins Lane T/H Condo
ADDITIONAL INFORMATION
Discover modern living in this updated Greenway Plaza area condo, perfectly situated within walking distance to Costco, Buffalo Wild Wings, LA Fitness and a variety of restaurants and shopping. Recent updates include all-new wood flooring, fresh paint and a new HVAC system. The stylish kitchen was just updated with custom soft-close cabinets, quartz countertops and stainless steel appliances. The bathroom was also remodeled with custom cabinets, quartz countertop, brushed nickel fixtures and a newly tiled tub surround. Enjoy a morning coffee or evening relaxation on your private balcony overlooking the community pool. Additional perks include a spacious walk-in closet in the bedroom, reserved covered parking, and all bills paid, covering electricity, water/sewer, and basic cable. The lushly landscaped grounds and controlled entry add to the appeal, making this condo a must-see for anyone seeking comfort and convenience in the heart of the city.
$1,725,000
10 Wentworth Square Avenue Houston, TX 77027
- Type:
- Single Family
- Sq.Ft.:
- 3,416
- Status:
- Active
- Beds:
- 4
- Year built:
- 2024
- Baths:
- 4.20
- MLS#:
- 58500677
- Subdivision:
- Wentworth
ADDITIONAL INFORMATION
Immerse yourself in luxury at Wentworth, an exclusive gated community that harmoniously blends timeless elegance with English sophistication. Introducing the Kew floor plan, designed by the award-winning Mirador Group, and inspired by the architectural masterpieces of classic English designers. Each residence is a unique expression of style and individuality, curated by L. Norris Designs. Crafted by Pelican-Davis Builders, LLC. The masterful brick exteriors, intricate ironwork, and warm glow of copper lanterns exude an air of sophistication. Inside, you'll find spacious and elegantly appointed living spaces, adorned with expansive windows that provide the perfect backdrop for creating lasting memories. These residences provide enduring luxury with 4-5 bedrooms and lavish primary suites, showcasing panoramic terrace views of Memorial Park and Downtown Houston in specific homes.
$2,249,000
5 Wentworth Green Way Houston, TX 77027
- Type:
- Single Family
- Sq.Ft.:
- 4,243
- Status:
- Active
- Beds:
- 4
- Year built:
- 2024
- Baths:
- 4.10
- MLS#:
- 47104973
- Subdivision:
- Wentworth
ADDITIONAL INFORMATION
Immerse yourself in luxury at Wentworth, an exclusive gated community that harmoniously blends timeless elegance with English sophistication. Introducing the Arundel floor plan, designed by the award-winning Mirador Group, and inspired by the architectural masterpieces of classic English designers. Each residence is a unique expression of style and individuality, curated by L. Norris Designs. Crafted by Pelican-Davis Builders, LLC. The masterful brick exteriors, intricate ironwork, and warm glow of copper lanterns exude an air of sophistication. Inside, you'll find spacious and elegantly appointed living spaces, adorned with expansive windows that provide the perfect backdrop for creating lasting memories. These residences provide enduring luxury with 4-5 bedrooms and lavish primary suites, showcasing panoramic terrace views of Memorial Park and Downtown Houston in specific homes.
$1,875,000
16 Wentworth Square Avenue Houston, TX 77027
- Type:
- Single Family
- Sq.Ft.:
- 3,698
- Status:
- Active
- Beds:
- 4
- Year built:
- 2024
- Baths:
- 4.10
- MLS#:
- 42912054
- Subdivision:
- Wentworth
ADDITIONAL INFORMATION
Immerse yourself in luxury at Wentworth, an exclusive gated community that harmoniously blends timeless elegance with English sophistication. Introducing the Balmoral floor plan, designed by the award-winning Mirador Group, and inspired by the architectural masterpieces of classic English designers. Each residence is a unique expression of style and individuality, curated by L. Norris Designs. Crafted by Pelican-Davis Builders, LLC. The masterful brick exteriors, intricate ironwork, and warm glow of copper lanterns exude an air of sophistication. Inside, you'll find spacious and elegantly appointed living spaces, adorned with expansive windows that provide the perfect backdrop for creating lasting memories. These residences provide enduring luxury with 4-5 bedrooms and lavish primary suites, showcasing panoramic terrace views of Memorial Park and Downtown Houston in specific homes.
$2,450,000
27 Wentworth Place Lane Houston, TX 77027
- Type:
- Single Family
- Sq.Ft.:
- 4,624
- Status:
- Active
- Beds:
- 4
- Year built:
- 2024
- Baths:
- 4.10
- MLS#:
- 19541498
- Subdivision:
- Wentworth
ADDITIONAL INFORMATION
Immerse yourself in luxury at Wentworth, an exclusive gated community that harmoniously blends timeless elegance with English sophistication. Introducing the Hampton Court floor plan, designed by the award-winning Mirador Group, and inspired by the architectural masterpieces of classic English designers. Each residence is a unique expression of style and individuality, curated by L. Norris Designs. Crafted by Pelican-Davis Builders, LLC. The masterful brick exteriors, intricate ironwork, and warm glow of copper lanterns exude an air of sophistication. Inside, you'll find spacious and elegantly appointed living spaces, adorned with expansive windows that provide the perfect backdrop for creating lasting memories. These residences provide enduring luxury with 4-5 bedrooms and lavish primary suites, showcasing panoramic terrace views of Memorial Park and Downtown Houston in specific homes.
- Type:
- Condo
- Sq.Ft.:
- 1,516
- Status:
- Active
- Beds:
- 2
- Year built:
- 2017
- Baths:
- 2.00
- MLS#:
- 83225252
- Subdivision:
- The Wilshire Condominiums
ADDITIONAL INFORMATION
Gorgeous 2 bedroom 2 full bath unit on the 5th floor in one of Houston's most luxurious buildings, The Wilshire. This elegantly light-filled home boasts an open floor plan perfect for entertaining and features a kitchen complete with Wolf & Sub-Zero appliances, porcelain counter & full slab backsplash, under counter lighting & Siematic cabinetry (Soft close). All windows are equipped with motorized shades & you'll love the engineered wood floors throughout. The primary bedroom offers a magnificent walk-in closet and spa-like ensuite bath with a huge soaking tub and frameless glass walk-in shower. The Wilshire's services & amenities include valet parking, multi-lingual concierge, overnight guest suites, two large resident lounges, fitness center, 75' pool w/cabanas, a dog run and it's just a short walk to the River Oaks District!
| Copyright © 2024, Houston Realtors Information Service, Inc. All information provided is deemed reliable but is not guaranteed and should be independently verified. IDX information is provided exclusively for consumers' personal, non-commercial use, that it may not be used for any purpose other than to identify prospective properties consumers may be interested in purchasing. |
Houston Real Estate
The median home value in Houston, TX is $247,900. This is lower than the county median home value of $268,200. The national median home value is $338,100. The average price of homes sold in Houston, TX is $247,900. Approximately 37.67% of Houston homes are owned, compared to 51.05% rented, while 11.28% are vacant. Houston real estate listings include condos, townhomes, and single family homes for sale. Commercial properties are also available. If you see a property you’re interested in, contact a Houston real estate agent to arrange a tour today!
Houston, Texas 77027 has a population of 2,293,288. Houston 77027 is less family-centric than the surrounding county with 29.66% of the households containing married families with children. The county average for households married with children is 34.48%.
The median household income in Houston, Texas 77027 is $56,019. The median household income for the surrounding county is $65,788 compared to the national median of $69,021. The median age of people living in Houston 77027 is 33.7 years.
Houston Weather
The average high temperature in July is 93 degrees, with an average low temperature in January of 43.4 degrees. The average rainfall is approximately 53 inches per year, with 0 inches of snow per year.


