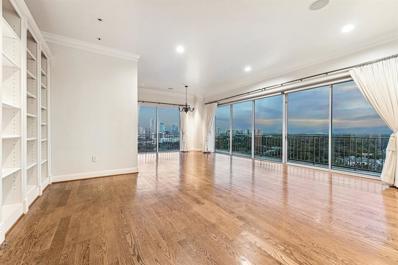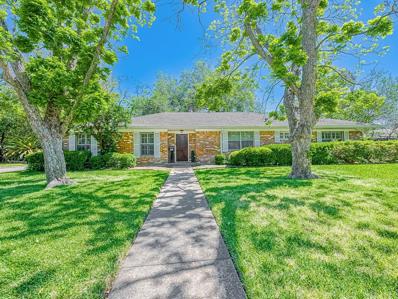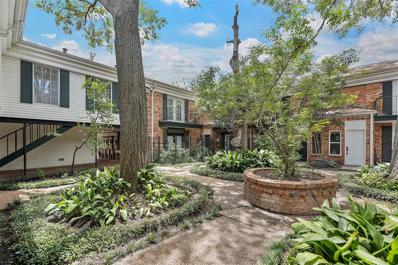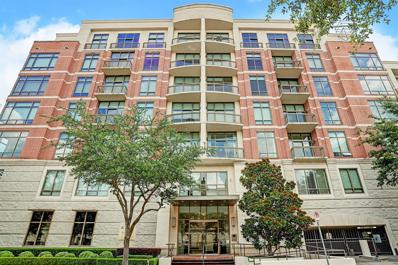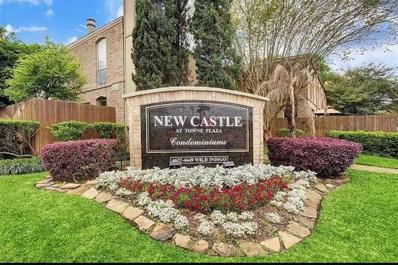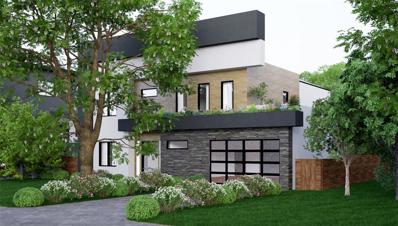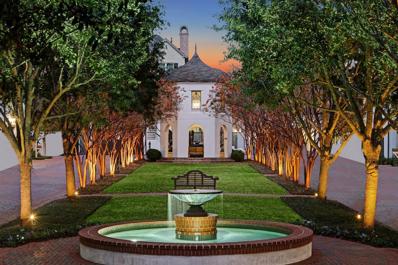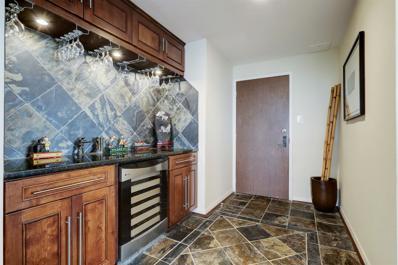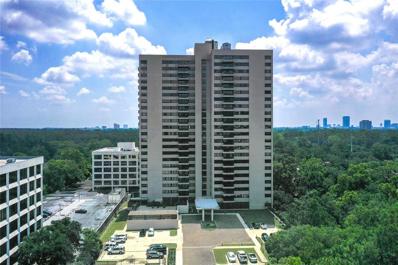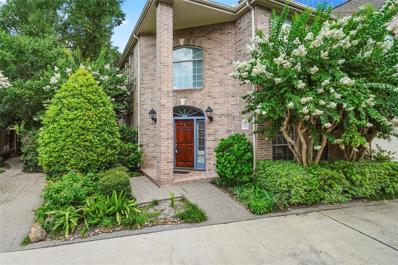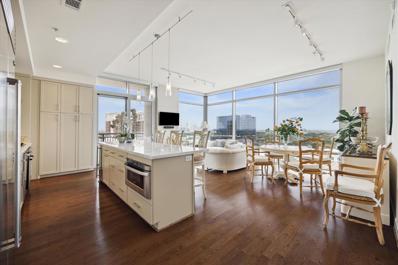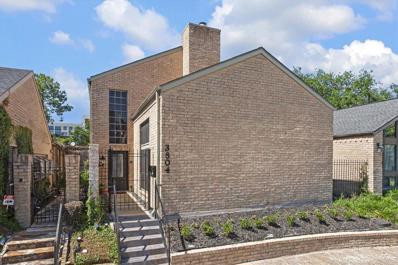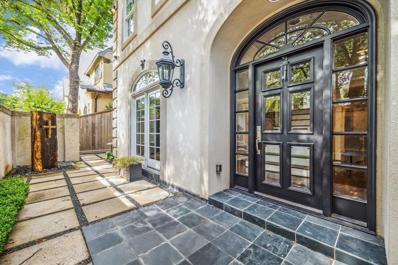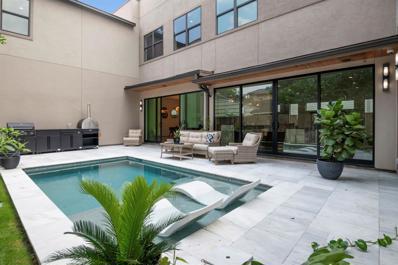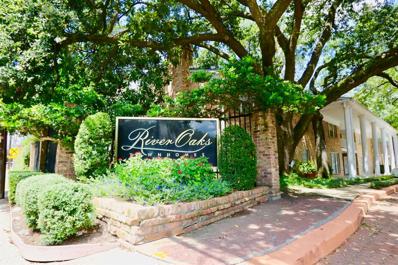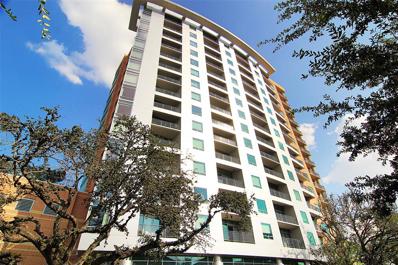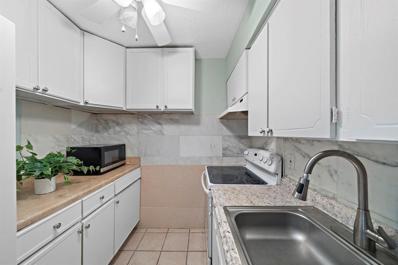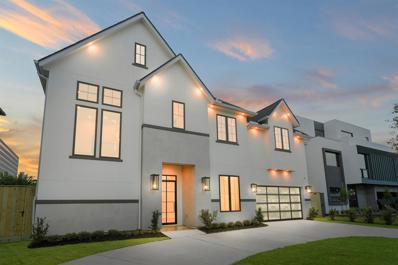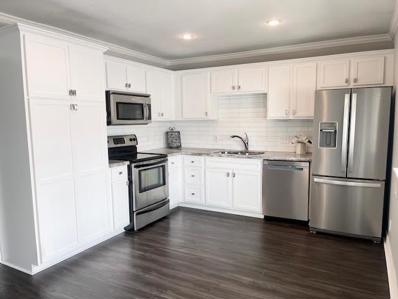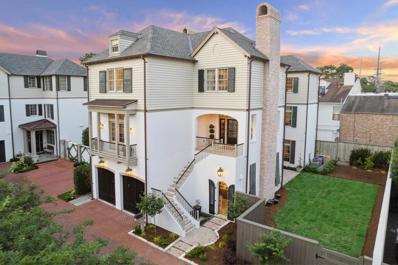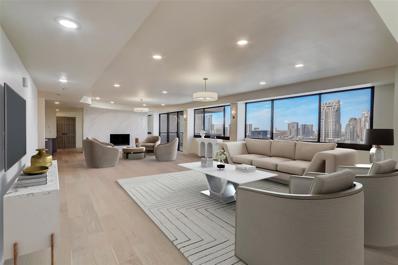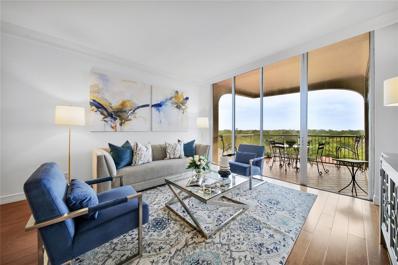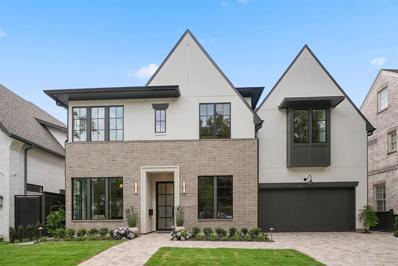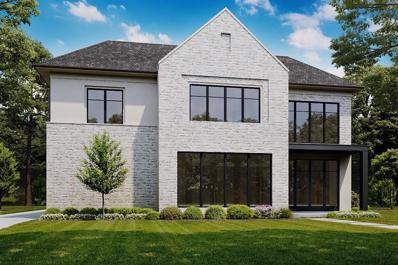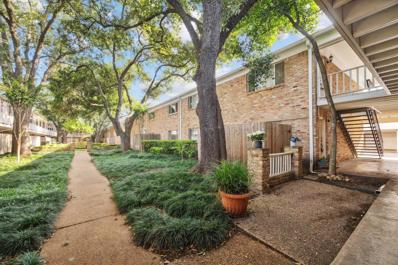Houston TX Homes for Rent
- Type:
- Condo
- Sq.Ft.:
- 1,960
- Status:
- Active
- Beds:
- 3
- Year built:
- 1963
- Baths:
- 3.00
- MLS#:
- 69056742
- Subdivision:
- Willowick Condo 02 Amd
ADDITIONAL INFORMATION
Introducing THE PENTHOUSE - a pinnacle of luxury living in the heart of Houston's prestigious River Oaks iconic Willowick, the epitome of refined elegance and sophisticated comfort. Welcome to your beautiful corner unit where every detail exudes opulence, and every glance reveals breathtaking views. Immerse yourself in the rich warmth of gorgeous wood floors, enhanced by exquisite crown molding whispering timeless elegance. Let the natural light dance through custom solar shades, creating an ambiance of serenity and tranquility. The spacious layout offers an oasis of comfort, boasting three sumptuous bedrooms and three lavish full baths. Each corner of this haven is adorned with meticulous attention to detail, complete with a built-in buffet, ample storage space for your culinary treasures, and a full washer/dryer in the unit. Revel in the convenience of paid utilities, 24 hr. concierge/security, on-site manager, exercise room, salon, luxurious guest suites, and so much more.
- Type:
- Single Family
- Sq.Ft.:
- 2,357
- Status:
- Active
- Beds:
- 3
- Lot size:
- 0.28 Acres
- Year built:
- 1950
- Baths:
- 2.10
- MLS#:
- 16192434
- Subdivision:
- Afton Oaks Sec 03
ADDITIONAL INFORMATION
Nestled in the inner-loop Afton Oaks neighborhood on a 12,350 square-foot corner lot, this meticulously updated single-story home offers a combination of warmth, comfort, and convenience. With plantation shutters throughout, offering both style and privacy while allowing natural light to filter through, refinished hardwood floors, and plenty of lighting. The chef's kitchen, with stainless steel appliances and a generously sized kitchen island, is surrounded by cabinetry. Breakfast area is located in the kitchen with views of the backyard. Adjacent to the kitchen, the den is the perfect ambiance for intimate gatherings or relaxing evenings adorned with a bar area and built-ins. The spacious backyard offers plenty of room for entertaining, with hardscape features adding to the charm and functionality of the space. Whole-home Kohler GENERATOR included. With proximity to River Oaks District and The Galleria, offering easy access to world-class shopping, dining, and entertainment options.
- Type:
- Condo
- Sq.Ft.:
- 875
- Status:
- Active
- Beds:
- 1
- Year built:
- 1967
- Baths:
- 1.00
- MLS#:
- 8540381
- Subdivision:
- Greenway Oaks Condo
ADDITIONAL INFORMATION
Spacious 1 bed, 1 bath condo located in the gated community of Greenway Oaks ready for your personal touches! Centrally located minutes from the Galleria area and inside the 610 loop. Close to shopping, dining, and entertainment.
- Type:
- Condo
- Sq.Ft.:
- 1,415
- Status:
- Active
- Beds:
- 2
- Year built:
- 2005
- Baths:
- 2.00
- MLS#:
- 59641328
- Subdivision:
- The Briarglen
ADDITIONAL INFORMATION
Treetop and southern views from the living area of this corner unit with open floor plan, small balcony, high ceilings, floor-to-ceiling windows, hardwoods, stainless appliances in open kitchen with granite counter tops, breakfast bar & self guide drawers. Primary bath with shower, spa tub and large walk in closet. Remote controlled solar shades throughout. Large storage closet across from unit. The building has an exercise facility, swimming pool and 2 large decks with barbecue grills for entertaining. Unit in South Tower. All per Seller
- Type:
- Condo
- Sq.Ft.:
- 783
- Status:
- Active
- Beds:
- 1
- Year built:
- 1970
- Baths:
- 1.00
- MLS#:
- 95206049
- Subdivision:
- New Castle At Town Plaza Ph 02
ADDITIONAL INFORMATION
Don't miss this great opportunity for with this starter home or investment property. Large first floor 1 bedroom, 1 bath, condo with private fenced patio and 1 assigned covered parking space in garage. ALL BILLS PAID, INCLUDING FREE BASIC CABLE. Comes with all appliances including washer and dryer, and has central a/c and heat. Located within walking distance to a great dog park.
$3,900,000
3106 Newcastle Drive Houston, TX 77027
- Type:
- Single Family
- Sq.Ft.:
- 6,051
- Status:
- Active
- Beds:
- 5
- Lot size:
- 0.19 Acres
- Year built:
- 2024
- Baths:
- 5.20
- MLS#:
- 61299444
- Subdivision:
- Afton Oaks
ADDITIONAL INFORMATION
Nestled under a quiet canopy of trees in one of Houston's most prestigious neighborhoods sits a home designed to last for generations. Award winning Everlasting Homes Building Group 5 bedroom, 6 1/2 bath house is both architecturally appealing and decades ahead of structural and energy codes. The ICC Certified Structural Concrete, insulated panel (SCIP) technology, provided by RSG 3-D makes the home resilient to hurricanes tornados, earthquakes, fires, mold and allergens. The home has a breathtaking entry, 2 primary bedrooms, 2 studies, catering kitchen, built-in bars, pool, elevator, game room, designer finishes and set up for a generator and solar panels. Appliances are Thermador and Bosch. This home is NOT too good to be true..... it's TRUE!
- Type:
- Land
- Sq.Ft.:
- n/a
- Status:
- Active
- Beds:
- n/a
- Baths:
- MLS#:
- 70868915
- Subdivision:
- Audubon Hollow
ADDITIONAL INFORMATION
Audubon Hollow is a guard gated community that is centrally located near River Oaks, the Galleria, Tanglewood, Memorial, and Uptown Park areas. Once access is granted at the guard house, the brick paved drive curves across the bridge to the park-like grounds. The 22 home sites within the community all view the central tree-lined esplanade with pavilion and fountain. This vacant home site is available for a custom home to be designed and built by Butler Brothers. This development is well established. There are only two home sites remaining within this community. This home site is a "built-to-suit" offering with pre-drafted plans. The buyer may make modifications to interior finish selections and layout. Great opportunity to embrace the "lock and leave" lifestyle in this upscale planned community.
- Type:
- Condo
- Sq.Ft.:
- 2,157
- Status:
- Active
- Beds:
- 2
- Year built:
- 1981
- Baths:
- 2.00
- MLS#:
- 44862370
- Subdivision:
- Park Square
ADDITIONAL INFORMATION
Enjoy great Downtown and Medical Center views from lovely 14th floor, 2 bedroom, 2 bath condo at Park Square Condominium. Corner location, open floor plan, and beautifully updated kitchen and baths. Lots of windows and lots of natural light. Custom built-in bar area including, wine cooler, is perfect for entertaining ease. . Enjoy dining or having a glass of wine on the oversized balcony acessed from the living area. The large primary bedroom has an ensuite bath and extended walk-in closet. Separate utility room with side by side washer and dryer. Park Square is a guard gated full service building located in Houston's popular Galleria area. Walking distance to shopping and fine restaurants. 24 hour concierge,valet services, on site management, pool, fitness center, party room, tennis court, garden room, and lovely outside dining area with fire pit. 2 reserved parking spaces and plenty of extra guest parking. Extra basement storage! Also available for lease, furnished or unfurnished.
- Type:
- Condo
- Sq.Ft.:
- 2,157
- Status:
- Active
- Beds:
- 2
- Year built:
- 1981
- Baths:
- 2.00
- MLS#:
- 34983033
- Subdivision:
- Park Square 01 Condo 02 Amd
ADDITIONAL INFORMATION
Tree top, urban forest living with wonderful, peaceful views from this 2 bedroom, 2 full bath 3rd floor property. Located inside the loop, just minutes away from Memorial Park, Houston Arboretum and the finest dinning, shopping, arts & entertainment that Houston has to offer. This property is perfect for lock and leave. With it's an extensive array of exceptional amenities, you will not be disappointed in what Park Square High-rise has to offer, Controlled access to the building and gated parking garage, 24-hour concierge, Business center with conference room and Wi-Fi, Resort-style swimming pool with sundeck and hot tub, fitness center with free weights and cardio equipment, Pet-friendly facilities, including a dog park and grooming area. Resident lounge with billiards table and TV Tennis/Pickle Ball court and more. Unit comes with 2 assigned Parking Spaces on the most desirable level P1.
Open House:
Sunday, 9/29 2:00-4:00PM
- Type:
- Single Family
- Sq.Ft.:
- 3,472
- Status:
- Active
- Beds:
- 3
- Lot size:
- 0.1 Acres
- Year built:
- 1999
- Baths:
- 3.10
- MLS#:
- 56196559
- Subdivision:
- Berkeley Place
ADDITIONAL INFORMATION
Reduced 50k!!! Location times 3! Welcome to 2603-A West Lane Drive! Immaculate 2-story (not 3) patio home in a gated enclave of the very desirable West Lane Place! 3 bedrooms, 3.5 baths, 1st floor living with formals and kitchen and breakfast room opening to the large den. Largest end lot of the enclave provides beautiful, well landscaped, side yard patio. All bedrooms are on the 2nd floor-a huge Primary Suite (21'x16'), and 2 additional good sized bedrooms, plus second floor laundry room. Primary bath has jetted tub and separate shower. also 2 closets. Oak hardwoods throughout the home. This home is extremely light and bright!! White plantation shutters throughout first floor. This home has been very well cared for. A list of owner's recent maintenance upgrades is online, and there are many! Come and see what you can call home in this wonderful part of Houston! Close to Highland Village and River Oaks shopping!
- Type:
- Condo
- Sq.Ft.:
- 1,343
- Status:
- Active
- Beds:
- 2
- Year built:
- 2010
- Baths:
- 2.00
- MLS#:
- 89679233
- Subdivision:
- Highland Tower Condos
ADDITIONAL INFORMATION
Welcome to Highland Tower's unit 1205 - a beautiful two-bedroom two-bathroom corner unit offering outstanding east and south views from floor-to-ceiling glass windows. The kitchen has a spacious island, marble counters, stainless steel appliances - Bosch gas cooktop and electric/convection oven, dishwasher, SubZero refrigerator, microwave drawer, wine cooler, designer soft close cabinets, remote controlled blinds on all windows, closets with designer built-ins. Hardwood floors throughout. The primary bedroom ensuite has double sinks, a spa tub, and a separate shower. Located on the fifth-floor Terrace level, building amenities include an infinity pool with a water wall, hot tub, cabana, two gas fireplaces, TV, and grill. Inside amenities include a gym, lounge, wine/dining room, and catering kitchen. Valet parking and 24-hour concierge. Two parking spaces, and a heated and air-conditioned storage unit. The River Oaks Shopping District is steps away.
- Type:
- Single Family
- Sq.Ft.:
- 2,772
- Status:
- Active
- Beds:
- 3
- Lot size:
- 0.09 Acres
- Year built:
- 1978
- Baths:
- 2.10
- MLS#:
- 81834913
- Subdivision:
- Willowick Place R/P
ADDITIONAL INFORMATION
Stunning, light-filled, River Oaks area move-in ready patio home, with ground floor living and primary bedroom! Three bedrooms total, two-and-a-half baths, grand-piano-sized living room with tall ceiling, dining room with wet bar and serving counter. Breakfast room, kitchen with granite counters, lots of storage. Open second-floor study/TV room. Delightful patio runs the length of the house! Second private primary bedroom patio. Two-car garage has a work counter and extra storage. Plenty of storage throughout. Secure constable-patrolled neighborhood, with two neighborhood green areas, is just steps from Central Market and Highland Village's wonderful shops and restaurants, close to Costco, River Oaks District and 1.4 miles to the Galleria. Easy access to freeways.
$1,399,000
3109 Mid Lane Houston, TX 77027
- Type:
- Single Family
- Sq.Ft.:
- 4,274
- Status:
- Active
- Beds:
- 5
- Lot size:
- 0.09 Acres
- Year built:
- 1991
- Baths:
- 5.10
- MLS#:
- 94532184
- Subdivision:
- West Lane Annex
ADDITIONAL INFORMATION
Immerse yourself in urban living just steps from the iconic River Oaks District in this beautifully renovated home, crafted by Tom Overstreet. Enjoy easy living in this spacious 5-bedroom, 5.5-bathroom residence, complete with an elevator for convenience. The dream kitchen boasts premium granite countertops, stainless steel appliances, custom cabinets, and plenty of storage options. The open den and breakfast area overlook the patio, creating a delightful space for relaxation. Entertain with flair in this home, which includes a stunning wet bar with a wine fridge and ice maker, as well as a wine closet capable of holding 800+ bottles. The primary suite offers luxury with two separate bathrooms and closets, providing a personal sanctuary within the home. The versatile third floor features a murphy bed, custom closet system, and full bath, serving as additional quarters, a game room, or storage space, adding to the home's flexibility. This property has never flooded.
$2,000,000
4007 Portsmouth Avenue Houston, TX 77027
- Type:
- Single Family
- Sq.Ft.:
- 5,270
- Status:
- Active
- Beds:
- 5
- Lot size:
- 0.17 Acres
- Year built:
- 2013
- Baths:
- 4.00
- MLS#:
- 9407010
- Subdivision:
- Weslayan Plaza
ADDITIONAL INFORMATION
Welcome to 4007 Portsmouth, an unrivaled expression of luxury living. This ultra-high-end modern home offers contemporary living with attention to detail and an unparalleled design.Step through the impressive front door to discover expansive open-concept spaces with panoramic views of the outdoors, creating an inviting atmosphere suitable for both daily living and grand gatherings. The kitchen features sleek counters, large waterfall island, double ovens, 6 burner gas cooktop, microwave drawer, dishwasher, built in SubZero fridge and integrated Miele coffee machine. The luxurious primary suite is located on the first floor with a spa-like ensuite bathroom and an expansive walk-in closet. Beautiful hardwood floors, designer lighting and custom features through out. Step outdoors to enjoy the serene grounds featuring a sparkling pool. Located near River Oaks District, Central Market, and Highland Village. Schedule your private tour today!
- Type:
- Condo
- Sq.Ft.:
- 780
- Status:
- Active
- Beds:
- 1
- Year built:
- 1956
- Baths:
- 1.00
- MLS#:
- 54909162
- Subdivision:
- River Oaks T/H Condo
ADDITIONAL INFORMATION
In the heart of River Oaks area. Adjacent to Uptown, Houston's premier shopping district, and bordering acclaimed River Oaks- this location truly offers so much. This cozy condo is a downstairs unit. Monthly maintenance includes water/sewer and gas.. Assigned car port parking located off the back patio for easy access. Manned guard gated community 24/7
- Type:
- Condo
- Sq.Ft.:
- 1,529
- Status:
- Active
- Beds:
- 2
- Year built:
- 2010
- Baths:
- 2.10
- MLS#:
- 45396000
- Subdivision:
- Highland Tower Condo
ADDITIONAL INFORMATION
Sophisticated 16th floor, east-facing unit with views of downtown. Outstanding features include custom marble and travertine floors in the entry hall, floor-to-ceiling windows and balcony the full width of the living/dining room, 11 ft. ceilings, engineered hardwood floors, remote controlled blinds, marble counters, two bedrooms, two full baths, plus powder room off the entry hall. Custom black granite topped built-ins in living room and primary bedroom. Primary bath with double sinks, jetted tub, separate shower and large walk-in closet. Chef's kitchen with Bosch and Thermador appliances. Amenities include fifth floor terrace with pool, hot tub, cabana, grill, two fireplaces, outdoor dining, spacious garden to enjoy the views. Inside 5th floor includes a gym, massage room, restrooms, spacious TV lounge, wine/dine room, and full catering kitchen. Valet parking, 24-hour concierge. Two premium parking spaces, and a large 2nd floor storage unit.
- Type:
- Condo
- Sq.Ft.:
- 600
- Status:
- Active
- Beds:
- 1
- Year built:
- 1967
- Baths:
- 1.00
- MLS#:
- 59830952
- Subdivision:
- Summit Court Condo
ADDITIONAL INFORMATION
Conveniently situated in Houstonâs vibrant Greenway Plaza area,this property is at the heart of everything the city has to offer.Surrounded by renowned attractions such as Galleria Houston,Highland Village,Central Market,River Oaks District,and Montrose,along with upscale dining and retail options,it promises an unparalleled urban lifestyle.Nestled within a small gated oasis boasting lush landscaping,mature trees,and a sparkling pool, this first-floor 1-bedroom, 1-bathroom + study residence offers a tranquil escape. Positioned on a corner, it overlooks the splendid pool,providing a serene backdrop for everyday living. The residence features an open kitchen-living area, an updated full bath, a spacious bedroom with two closets, windows with blinds,refrigerator, microwave, and one covered assigned parking space. Ideal for those seeking peace and relaxation, this quiet retreat is currently tenant-occupied, presenting an excellent opportunity for investors. Welcome to your urban sanctuary!
$2,895,000
2702 Westgrove Lane Houston, TX 77027
- Type:
- Single Family
- Sq.Ft.:
- 5,384
- Status:
- Active
- Beds:
- 5
- Year built:
- 2023
- Baths:
- 5.10
- MLS#:
- 44771456
- Subdivision:
- Westgrove Court
ADDITIONAL INFORMATION
Spectacular new construction in the heart of the River Oaks/Upper Kirby Area features rare first floor primary suite. Special features include hardwood floors throughout, custom cabinetry and built ins. Luxury smart kitchen design with Professional Grade appliances including dual fuel range with double ovens, built-in refrigerator and freezer, wine refrigerator, ice maker and much more. The custom floor plan includes formal dining with butler's pantry, wet bar, opening to the living area overlooking the large courtyard with summer kitchen. Exceptional study with glass walls and views of the Lanai and Courtyard. The second floor features an impressive game room and three secondary bedrooms with ensuite baths. A large flex space with a full bath perfectly appointed for a guest suite or bonus room is situated on the third floor. The full-sized elevator accesses all floors. The large circular driveway and two car garage leave ample space for parking. Enjoy a walkable lifestyle!
- Type:
- Condo
- Sq.Ft.:
- 1,068
- Status:
- Active
- Beds:
- 2
- Year built:
- 1956
- Baths:
- 2.00
- MLS#:
- 42286237
- Subdivision:
- River Oaks T/H Condo
ADDITIONAL INFORMATION
River Oaks Townhomes is ideally located in the River Oaks area and has a person 24/7 at the front gate to monitor who goes in and out. This second-floor unit courtyard area is located near the front of the complex, close to the entrance located to the left. This unit has Granite countertops and a built-in work desk for a computer and additional storage area. Long covered balcony located off the kitchen area. Lovely Master Bath with built-ins and lots of natural light. Very light and bright. Great view of courtyard. 24 hr. manned gate/concierge service. Full size stackable washer and dryer included. Excellent location. Minutes to downtown, medical center, and Galleria. Walking distance to Highland Village and River Oaks District. Zoned to River Oaks Elementary, Lanier Middle School and Lamar High School.
$2,695,000
56 Audubon Hollow Lane Houston, TX 77027
- Type:
- Single Family
- Sq.Ft.:
- 4,837
- Status:
- Active
- Beds:
- 3
- Year built:
- 2013
- Baths:
- 3.10
- MLS#:
- 60623686
- Subdivision:
- Audubon Hollow
ADDITIONAL INFORMATION
Situated in the guard gated community of Audubon Hollow, this three-story garden home has all the amenities of the "lock and leave" lifestyle without sacrificing yard. There is an additional half lot with a spacious grassy yard and charming brick patio with built-in grill. Plenty of room to add a pool! From the front drive, take the stairs to the second floor entry foyer. Nice and bright open concept living room, dining room, and kitchen. Well equipped kitchen with stainless appliance package, stone counters, and serving window to adjacent breakfast room. The ground level provides resident entry through a mud room into a recreation room with wet bar and access to side yard and patio. A ground floor guest bedroom is currently used as a gym. Third floor primary suite with three walk-in closets and spacious bathroom with luxurious finishes. The community features homes in an Acadian architectural style positioned around a central green space with fountain, gazebo, and perimeter parking.
- Type:
- Condo
- Sq.Ft.:
- 5,238
- Status:
- Active
- Beds:
- 4
- Year built:
- 1981
- Baths:
- 3.10
- MLS#:
- 56997704
- Subdivision:
- Park Square
ADDITIONAL INFORMATION
RARE, REFINED, LUXURY. Stunningly updated, two-story penthouse offering 5142 square feet of elevated living space in the heart of River Oaks/Galleria. Spacious open concept floorplan w panoramic, urban skyline views from every room. From morning coffee to a romantic night in, there is a picturesque backdrop for every moment! Spacious living/formal living combo w fireplace. Formal dining. Gourmet, island kitchen w quartz counters, pro grade Viking appls, modern cabinets & walk-in pantry. Stately study w tray ceiling & built-ins. Spectacular staircase w frosted skylight. Primary bdrm w elegant entry, sitting area, fireplace & ensuite w oversized shower, soaking tub & fashion-friendly closet. Large secondary bdrms, one w sitting area. 2 balconies. Tennis anyone? Park Square offers a plethora of amenities like tennis courts, pool, fitness center, party room w kitchen & more! Easy access to 6-10, 59 & I-10, Memorial & San Felipe. Close to world class shopping, dining & entertainment.
- Type:
- Condo
- Sq.Ft.:
- 918
- Status:
- Active
- Beds:
- 1
- Year built:
- 1962
- Baths:
- 1.00
- MLS#:
- 49157468
- Subdivision:
- Inwood Manor Condo Notice Of P
ADDITIONAL INFORMATION
Welcome to Inwood Manor, where old-world style interior & lush gardens meet the abundant modern luxury finishes found in this one bedroom unit. Both bright & airy, this home features floor to ceiling windows in the living room & bedroom w/gorgeous views. Dining area w/floor to ceiling custom built in shelves, cabinets & desk! Kitchen features SS appliances & classic porcelain counter top/backsplash. The unit has ample storage w/his & her closets in the primary in addition to 2 closets in the hallways. Bathroom features tile tub surrounds, shower/jacuzzi tub combination, Toto toilet & elegant vanity. Amenities include: heated pool (open year round), dog park, 2 fitness areas, clubroom, 24/7 security, concierge & guest suites. Recent community renovations include air/heating system, roof, plumbing, electric, elevators & pool. Community had no power outages during freeze(s). ALL UTILITIES are included in the maintenance fee!
$4,345,000
3709 Overbrook Lane Houston, TX 77027
- Type:
- Single Family
- Sq.Ft.:
- 7,272
- Status:
- Active
- Beds:
- 5
- Lot size:
- 0.18 Acres
- Year built:
- 2024
- Baths:
- 5.10
- MLS#:
- 9722170
- Subdivision:
- Royden Oaks Sec 01
ADDITIONAL INFORMATION
This spectacular new construction home from Winfrey Design Build is a spacious New Traditional plan from Design DCA that wows with luxury features. The 7,272 sf home has 5 bedrooms, 5 baths, 1 half bath, and has a dedicated guest suite downstairs plus a roomy flex space on the 3rd floor. Upon entering, You are immediately drawn past the dedicated study and entry parlor and into a stunning oasis that flows beautifully with plenty of dramatic open sightlines, smart built-ins and quality finishes and fixtures throughout. The spacious and well thought-out chef's kitchen features Wolf/Sub Zero appliances, wet bar, wine tower and a huge prep kitchen featuring tons of accessible storage, a 2nd dishwasher and caterers staging area. The owner's retreat is highlighted by 2 water closets plus spacious his and hers wardrobe areas with boutique style lighting. The home also has an elevator that serves all 3 floors, a family drop zone as you enter through the oversized garage plus room for a pool!
$7,295,000
3460 Ella Lee Lane Houston, TX 77027
- Type:
- Single Family
- Sq.Ft.:
- 10,360
- Status:
- Active
- Beds:
- 4
- Lot size:
- 0.28 Acres
- Year built:
- 2023
- Baths:
- 5.40
- MLS#:
- 85955625
- Subdivision:
- River Oaks
ADDITIONAL INFORMATION
Well located in River Oaks with an attached three-car garage. Dramatic downstairs entry to an open floorplan and 11 foot ceilings. Wine room off the dining room, study, living room with wet bar access and large family room opens to the Island kitchen and scullery with the best appliances and surfaces. Covered lanai off family room has an outdoor grill and pool and backyard access. Second level game room and primary bedroom suite with fireplace and awesome bath and closet space. Three additional bedrooms with private baths on level two. Functional third floor with natural light includes lounge area, theatre and home office/bedroom with a full bath. Elevator to all levels. Lutron Homeworks lighting system. Slate roof. Available and completed soon!
- Type:
- Condo
- Sq.Ft.:
- 930
- Status:
- Active
- Beds:
- 2
- Year built:
- 1956
- Baths:
- 2.00
- MLS#:
- 67843517
- Subdivision:
- River Oaks Twnhm Condo
ADDITIONAL INFORMATION
Welcome to this great lock-and-leave home in the heart of River Oaks area. First floor corner location with a private patio! Fantastic opportunity to remodel this 2 bedroom, 2 full bath condo and make it your own! Minutes away from all Houston has to offer with the River Oaks district, Uptown Shopping Center, the Galleria and much more. Easy access to I10 and the loop. Maintenance fee covers the 24-hour concierge, water/sewer, cable, and maintenance to the grounds, numerous common areas, and 2 community pools. Come tour this home today!
| Copyright © 2024, Houston Realtors Information Service, Inc. All information provided is deemed reliable but is not guaranteed and should be independently verified. IDX information is provided exclusively for consumers' personal, non-commercial use, that it may not be used for any purpose other than to identify prospective properties consumers may be interested in purchasing. |
Houston Real Estate
The median home value in Houston, TX is $182,500. This is lower than the county median home value of $190,000. The national median home value is $219,700. The average price of homes sold in Houston, TX is $182,500. Approximately 38.47% of Houston homes are owned, compared to 50.48% rented, while 11.05% are vacant. Houston real estate listings include condos, townhomes, and single family homes for sale. Commercial properties are also available. If you see a property you’re interested in, contact a Houston real estate agent to arrange a tour today!
Houston, Texas 77027 has a population of 2,267,336. Houston 77027 is less family-centric than the surrounding county with 30.75% of the households containing married families with children. The county average for households married with children is 35.57%.
The median household income in Houston, Texas 77027 is $49,399. The median household income for the surrounding county is $57,791 compared to the national median of $57,652. The median age of people living in Houston 77027 is 32.9 years.
Houston Weather
The average high temperature in July is 93.3 degrees, with an average low temperature in January of 43.5 degrees. The average rainfall is approximately 52 inches per year, with 0 inches of snow per year.
