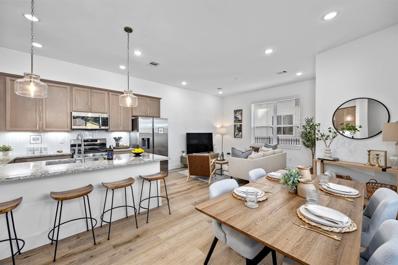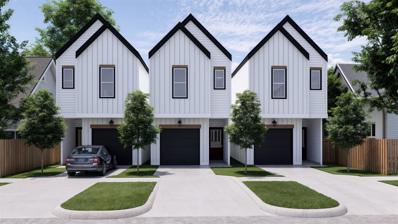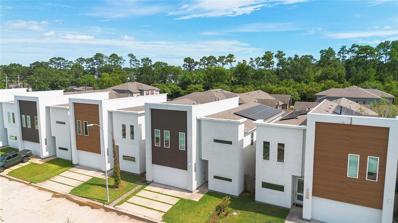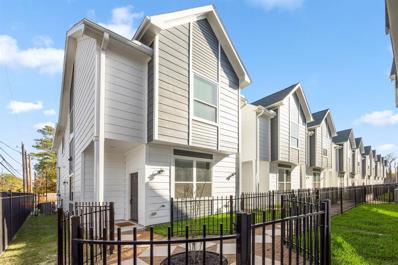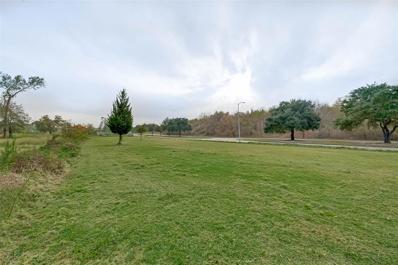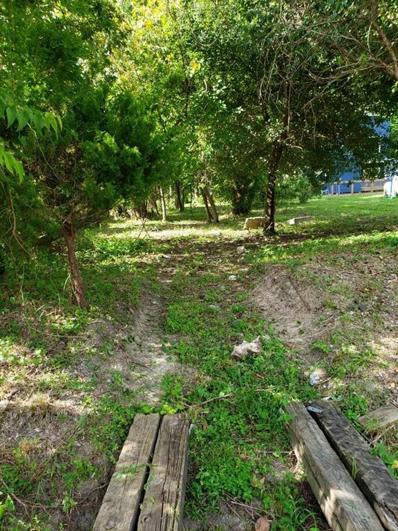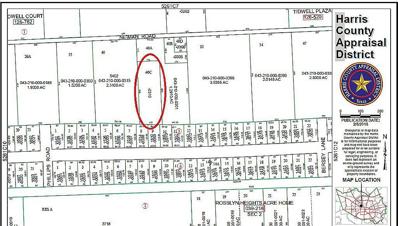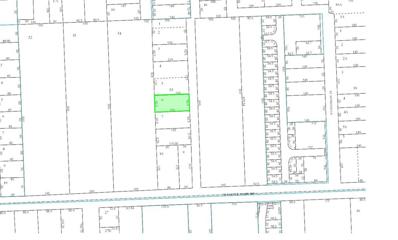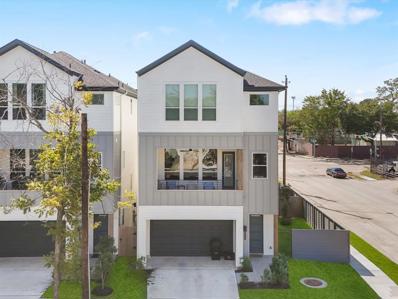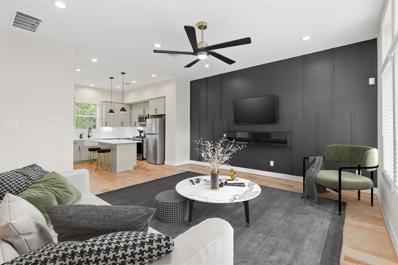Houston TX Homes for Rent
- Type:
- Single Family
- Sq.Ft.:
- 1,441
- Status:
- Active
- Beds:
- 3
- Year built:
- 2024
- Baths:
- 2.10
- MLS#:
- 84965520
- Subdivision:
- Commons At West Tidwell
ADDITIONAL INFORMATION
Introducing a stunning new construction home by Oracle City Homes in Commons at West Tidwell. This 3-bedroom, 2.5-bathroom with residence offers a modern traditional living experience WITH NO CARPET IN COMMON AREAS AND STAIRS. Every detail has been carefully crafted from the attractive BACKYARD to the open-concept layout with abundant natural light. The gourmet kitchen boasts with stainless steel appliances, custom cabinetry, and a stylish center island, while the primary bedroom suite provides a private retreat with a sophisticated en-suite bathroom with its own standing tub, double sinks, shower, and a large walk-in closet. With two additional spacious bedrooms, a convenient half bathroom on the entertainment level, and YARD ready for outdoor enjoyment. This home combines functionality and contemporary design seamlessly. Visit the Model Home Today!
- Type:
- Single Family
- Sq.Ft.:
- 1,677
- Status:
- Active
- Beds:
- 3
- Year built:
- 2024
- Baths:
- 3.10
- MLS#:
- 16663572
- Subdivision:
- YALE TERRACE
ADDITIONAL INFORMATION
Introducing a stunning new community by ORACLE CITY HOMES - YALE TERRACE. This 3-bedroom, 3.5-bathroom residence offers a modern traditional living experience with abundant natural light, every detail has been carefully crafted. The gourmet kitchen boasts with stainless steel appliances, custom ITALIAN cabinetry, and the primary bedroom suite provides a private retreat with a sophisticated en-suite bathroom with double sinks, shower, and large walk-in closet. This home combines functionality and contemporary design seamlessly. Currently under construction with estimated completion in October. Schedule an online showing today.
- Type:
- Single Family
- Sq.Ft.:
- 1,441
- Status:
- Active
- Beds:
- 3
- Year built:
- 2024
- Baths:
- 2.10
- MLS#:
- 54786756
- Subdivision:
- Commons At West Tidwell
ADDITIONAL INFORMATION
Introducing the stunning new community by Oracle City Homes called Commons at West Tidwell. This 3-bedroom, 2.5-bathroom with residence offers a modern traditional living experience WITH NO CARPET IN COMMON AREAS AND STAIRS. Every detail has been carefully crafted from the attractive YARD to the open-concept layout with abundant natural light. The gourmet kitchen boasts with stainless steel appliances, custom cabinetry, and a stylish center island, while the primary bedroom suite provides a private retreat with a sophisticated en-suite bathroom with its own standing tub, double sinks, shower, and a large walk-in closet. With two additional spacious bedrooms, a convenient half bathroom on the entertainment level, and YARD ready for outdoor enjoyment. This home combines functionality and contemporary design seamlessly. Visit the Model Home Today!
$379,900
891 Lonnie Lane Houston, TX 77091
- Type:
- Single Family
- Sq.Ft.:
- 1,852
- Status:
- Active
- Beds:
- 3
- Year built:
- 2024
- Baths:
- 3.10
- MLS#:
- 47536681
- Subdivision:
- KNOX MANOR
ADDITIONAL INFORMATION
Introducing a stunning new community by ORACLE CITY HOMES - KNOX MANOR. This 3-bedroom, 3.5-bathroom residence offers a modern traditional living experience with abundant natural light, every detail has been carefully crafted. The gourmet kitchen boasts with stainless steel appliances, custom ITALIAN cabinetry, and the primary bedroom suite provides a private retreat with a sophisticated en-suite bathroom with double sinks, shower, and large walk-in closet. This home combines functionality and contemporary design seamlessly. Currently under construction with estimated completion in October. Schedule an online showing today.
- Type:
- Single Family
- Sq.Ft.:
- 1,562
- Status:
- Active
- Beds:
- 3
- Year built:
- 2024
- Baths:
- 2.10
- MLS#:
- 8693140
- Subdivision:
- Highland Heights Gardens
ADDITIONAL INFORMATION
Skyline Homes is one of Houston's premier builders. Mansfield Park is their newest gated community in the Highland Heights neighborhood. This 12 home development is situated minutes from Houston Heights, Shady Acres, and offers easy access to highways. The floor plan offers everything you want in a new home: high ceilings, tons of natural light, and backyards. The first floor living is perfect for entertaining and enjoying gatherings. The second floor has all three bedrooms, including the massive primary bedroom and spa like bathroom. The primary bath is equipped with a large soaking tub and gorgeous walk in shower. To see more schedule your private tour today!
- Type:
- Single Family
- Sq.Ft.:
- 1,962
- Status:
- Active
- Beds:
- 3
- Lot size:
- 0.14 Acres
- Year built:
- 2012
- Baths:
- 2.00
- MLS#:
- 78424388
- Subdivision:
- Highland Heights Add
ADDITIONAL INFORMATION
Welcome to this charming stucco & Hardi Plank home, perfectly situated in the heart of Acres Homes! Surrounded by new construction, this house offers a blend of contemporary style and convenience. Flexible layout to accommodate your needs, with a converted garage that can serve as an additional bedroom or a versatile space.Stay comfortable year-round in the converted garage, thanks to the split unit.Enjoy a spacious and airy atmosphere, perfect for both relaxation and entertaining.Featuring granite countertops and SS appliances, the kitchen is both functional and stylish.Beautiful laminate wood floors throughout the house, providing a sleek look and easy maintenance. No carpet!The house has been freshly painted as of August 2024, giving it a fresh and inviting feel.This property is perfect for both living and working from home, offering the flexibility and space you need.Don't miss out on this fantastic opportunity to own a home in a rapidly developing neighborhood!
- Type:
- Multi-Family
- Sq.Ft.:
- n/a
- Status:
- Active
- Beds:
- 3
- Baths:
- 2.00
- MLS#:
- 22355760
- Subdivision:
- Highland Acre Home Anx Sec 05
ADDITIONAL INFORMATION
The Carmel Collection is set to debut soon, featuring affordable duplexes designed for modern living. Each 3-bedroom, 2-bath unit boasts high ceilings, elegant quartz countertops, and includes all essential appliances. Residents will also benefit from a fully gated property with state-of-the-art SimpliSafe security system, ensuring peace of mind in a stylish and functional home. Don't miss the opportunity to experience comfortable living at an accessible price.Duplex will be ready for Thanksgiving!
- Type:
- Multi-Family
- Sq.Ft.:
- n/a
- Status:
- Active
- Beds:
- 3
- Baths:
- 2.00
- MLS#:
- 10610719
- Subdivision:
- Highland Acre Home Anx Sec 05
ADDITIONAL INFORMATION
The Carmel Collection is set to debut soon, featuring affordable duplexes designed for modern living. Each 3-bedroom, 2-bath unit boasts high ceilings, elegant quartz countertops, and includes all essential appliances. Residents will also benefit from a fully gated property with state-of-the-art SimpliSafe security system, ensuring peace of mind in a stylish and functional home. Don't miss the opportunity to experience comfortable living at an accessible price. Duplex will be ready for Christmas!
Open House:
Saturday, 11/16 12:00-4:00PM
- Type:
- Single Family
- Sq.Ft.:
- 1,662
- Status:
- Active
- Beds:
- 3
- Year built:
- 2024
- Baths:
- 2.10
- MLS#:
- 19506562
- Subdivision:
- Broom Villas
ADDITIONAL INFORMATION
3 single car garage homes built by JK Romero Builders, equipped with durable and modern quartz countertops and stainless steel appliances, layered with a gorgeous fiume lena polished hexagon mosaic backsplash. Flooring for this home offers plenty of durability, a bright and cheery feel with ballona shaded LVP throughout, Iceland White Polished Porcelain Tile in secondary bathrooms, and Everest White Polished Porcelain Tile in master bathroom. The primary bedroom offers a sleek, blissful atmosphere with the cathedral ceiling, a frameless glass shower with porcelain tile, dual-vanity with framed mirrors. Secondary and primary bedrooms offer separation upstairs with a full sized game room. Each room offers plenty of natural light gleaming every inch of the home. This floor plan offers a practical open flow orientation meant for comfort and entertainment. Located in Highland Heights, where you can shop and dine at the coolest Oak Forest/Heights spots. LOW TAX RATE
$600,000
2211 Padron Place Houston, TX 77091
- Type:
- Single Family
- Sq.Ft.:
- 3,172
- Status:
- Active
- Beds:
- 4
- Lot size:
- 0.08 Acres
- Year built:
- 2018
- Baths:
- 3.10
- MLS#:
- 29196253
- Subdivision:
- Oak Frst/La Sierra
ADDITIONAL INFORMATION
Modern Elegance At It's Finest! This home is meticulously designed with so much style. You will love the many windows creating a beautiful ambience both day and night. A beautiful, functional kitchen that any chef would love to cook in. Convenient island/breakfast bar makes it ideal for the family on the go. Stunning quartz countertops add the perfect touch. The huge primary bedroom offers a spacious ensuite with a walk-in closet that is a dream. Upstairs you will find the secondary bedrooms with full bath/home office, extra family room, utility room and so much more. This home comes equipped with a water treatment system, and owned solar panels with a fabulous lakefront view. Let's not forget the DOG PARK! It will be love at first sight for your fur babies. Come and take a look today.
$115,000
0 Homer Drive Houston, TX 77091
- Type:
- Land
- Sq.Ft.:
- n/a
- Status:
- Active
- Beds:
- n/a
- Lot size:
- 0.25 Acres
- Baths:
- MLS#:
- 92492211
- Subdivision:
- Highland Heights Anx Sec 06
ADDITIONAL INFORMATION
Prime 10,900 sq ft lot in the Highland Heights Annex with no restrictions! This clear and ready-to-build land offers endless possibilities. Whether youâ??re looking to build your dream home, a business, or an investment property, this versatile lot is perfect for any project. Conveniently located near 45 North and 610 Freeway, enjoy quick access to key areas in the city. Donâ??t miss out on this rare opportunity to build.
- Type:
- Single Family
- Sq.Ft.:
- 2,265
- Status:
- Active
- Beds:
- 3
- Lot size:
- 0.21 Acres
- Year built:
- 1967
- Baths:
- 2.10
- MLS#:
- 94038596
- Subdivision:
- Shepherd Park Terrace Sec 02
ADDITIONAL INFORMATION
Upgrades Galore! Situated in the established Shepherd Park Terrace community, this spacious 1960s traditional one-story home has been thoughtfully updated while preserving its original charm. Move-in ready and waiting for its next owner. Beautiful features includes restored parquet floors in the formal living and dining areas, paired with new luxury vinyl plank flooring.The updated primary en-suite has quartz countertops, brass fixtures, and modern lighting.The bathrooms showcases porcelain tile, new tubs, toilets, mirrors, and shower fixtures. Additional updates includes a new A/C, fresh paint, dimmable lighting, quartz kitchen countertops, a gas cooktop, and electric oven. A quaint office/study is located in the rear. It offers a 3-car garage, a large backyard with a covered patio and a new fenceâ??perfect for entertaining.Classic elegance with modern amenities. Enjoy the convenience of downtown Houston, The Medical Center, shopping and entertainment close by. Schedule your tour today.
- Type:
- Single Family
- Sq.Ft.:
- 1,694
- Status:
- Active
- Beds:
- 3
- Year built:
- 2023
- Baths:
- 2.10
- MLS#:
- 93163445
- Subdivision:
- BERTELLIS HOMES
ADDITIONAL INFORMATION
Welcome to Bertellis Homes, where modern luxury meets urban convenience! This gated development nestled in a secluded pocket of Highland Heights. Eight homes are move in ready showcasing the latest in design. Open floor plan with high ceilings and abundant natural lighting. Kitchen boast elegant quartz counter-tops. Community green space and each home includes thoughtfully designed outdoor area!
- Type:
- Single Family
- Sq.Ft.:
- 1,441
- Status:
- Active
- Beds:
- 3
- Year built:
- 2024
- Baths:
- 2.10
- MLS#:
- 2057577
- Subdivision:
- Commons At West Tidwell
ADDITIONAL INFORMATION
Introducing a stunning new construction home by Oracle City Homes in Commons at West Tidwell. This 3-bedroom, 2.5-bathroom with residence offers a modern traditional living experience WITH NO CARPET IN COMMON AREAS AND STAIRS. Every detail has been carefully crafted from the attractive BACKYARD to the open-concept layout with abundant natural light. The gourmet kitchen boasts with stainless steel appliances, custom cabinetry, and a stylish center island, while the primary bedroom suite provides a private retreat with a sophisticated en-suite bathroom with its own standing tub, double sinks, shower, and TWO LARGE WALK IN CLOSETS. With two additional spacious bedrooms, a convenient half bathroom on the entertainment level, and BACKYARD ready for outdoor enjoyment. This home combines functionality and contemporary design seamlessly. MOVE IN READY!
- Type:
- Single Family
- Sq.Ft.:
- 1,480
- Status:
- Active
- Beds:
- 3
- Lot size:
- 0.19 Acres
- Year built:
- 1967
- Baths:
- 1.10
- MLS#:
- 95689833
- Subdivision:
- Yorkdale Tr D Unr
ADDITIONAL INFORMATION
Come check out this beautiful property today. Home is perfect for a first time home buyer. Home priced to sell fast. Reach out to agent on more information and how to make this home yours today!
- Type:
- Single Family
- Sq.Ft.:
- 1,752
- Status:
- Active
- Beds:
- 4
- Baths:
- 2.10
- MLS#:
- 2627342
- Subdivision:
- Wheatley Villas
ADDITIONAL INFORMATION
Welcome to luxury living near Downtown Houston! This 24-Home Gated Community includes features such as open concept living, modern finishes, spacious master suites, private driveways and backyards. Additional amenities such as game rooms and playrooms are found in select floor plans.
- Type:
- Land
- Sq.Ft.:
- n/a
- Status:
- Active
- Beds:
- n/a
- Lot size:
- 0.32 Acres
- Baths:
- MLS#:
- 39743276
- Subdivision:
- Highland Heights Annex Sec 04
ADDITIONAL INFORMATION
CITY OF HOUSTON APPROVED PERMITS TO BUILD ATTACHED PLANS! Per Seller's Engineer, Residential Homes can be built on these LOTS!! This special property, surrounded by up-and-coming development projects, is perfect for your next Development Idea. This particular Lot is described as RESERVE C, per the survey as well, has a front of 213.73 Feet and Back of 213.43 feet, with both ends of 65.50 Feet, a total of 0.321 Acres. The Lot next to this one is also for sale. It's described as RESERVE B, per the survey attached, measures front and back of 214 Feet and 65.50 Feet on both ends, a total of 0.322 Acres.Both combined Lots equal to 0.643 Acres. The Seller is open to Sale the Lots separately or together. Architectural Plans and Survey have been attached to this listing.
- Type:
- Land
- Sq.Ft.:
- n/a
- Status:
- Active
- Beds:
- n/a
- Lot size:
- 0.32 Acres
- Baths:
- MLS#:
- 39702319
- Subdivision:
- Highland Heights Annex Sec 04
ADDITIONAL INFORMATION
CITY OF HOUSTON APPROVED PERMITS for building attached plans on these lots! Surrounded by up-and-coming development projects, this special property is ideal for your next Development Idea. Lot RESERVE B is 0.322 Acres with front and back of 214 Feet and 65.50 Feet on both ends. Lot RESERVE C is also available, measuring 0.321 Acres with a front of 213.73 Feet and Back of 213.43 feet. Both Lots combined equal 0.643 Acres. Seller is willing to sell lots separately or together. Architectural Plans and Survey included.
- Type:
- Land
- Sq.Ft.:
- n/a
- Status:
- Active
- Beds:
- n/a
- Lot size:
- 0.21 Acres
- Baths:
- MLS#:
- 70765096
- Subdivision:
- Green Meadows
ADDITIONAL INFORMATION
A vacant lot in Northwest Houston, poised for revitalization.
$197,500
843 Lovers Lane Houston, TX 77091
- Type:
- Land
- Sq.Ft.:
- n/a
- Status:
- Active
- Beds:
- n/a
- Lot size:
- 0.5 Acres
- Baths:
- MLS#:
- 5647314
- Subdivision:
- Highland Heights Annex Sec 06
ADDITIONAL INFORMATION
A vacant lot, 65 x 335 sqft, in Highland Heights.
$341,000
1511 Neiman Road Houston, TX 77091
- Type:
- Land
- Sq.Ft.:
- n/a
- Status:
- Active
- Beds:
- n/a
- Lot size:
- 0.78 Acres
- Baths:
- MLS#:
- 48938910
- Subdivision:
- S McClelland #40c Abs 544
ADDITIONAL INFORMATION
A large track of land for large development
$127,500
7200 Willow Street Houston, TX 77091
- Type:
- Land
- Sq.Ft.:
- n/a
- Status:
- Active
- Beds:
- n/a
- Lot size:
- 0.24 Acres
- Baths:
- MLS#:
- 4699723
- Subdivision:
- Highland Acre Homes
ADDITIONAL INFORMATION
A HIDDEN GEM JUST OFF W LITTLE YORK, IN A BOOMING AREA WITH NEW CONSTRUCTION OF CONCREATE ROADS.
- Type:
- Single Family
- Sq.Ft.:
- 2,040
- Status:
- Active
- Beds:
- 3
- Year built:
- 2023
- Baths:
- 3.00
- MLS#:
- 89520488
- Subdivision:
- Highland Heights
ADDITIONAL INFORMATION
This new construction home in Highland Heights features 3 bedrooms and 3 bathrooms, an additional office/bedroom, and an open floor plan, providing a spacious and modern living environment. The kitchen boasts elegant quartz countertops, adding a touch of luxury to the space. Each bedroom includes walk-in closets, offering ample storage and organization options. LOCATION! LOCATION! LOCATION! With the home just 15 minutes away from downtown, providing easy access to city amenities and attractions. This property perfectly blends style, functionality, and accessibility for comfortable and enjoyable living. You don't want to miss out on this beautiful home!
$424,990
4837 Broom Street Houston, TX 77091
Open House:
Saturday, 11/16 1:00-4:00PM
- Type:
- Single Family
- Sq.Ft.:
- 2,151
- Status:
- Active
- Beds:
- 3
- Year built:
- 2024
- Baths:
- 3.10
- MLS#:
- 80470804
- Subdivision:
- Reserve At Oak Forest
ADDITIONAL INFORMATION
Welcome to Reserve at Oak Forest, an exclusive enclave of 23 exquisite single-family homes. These 3 story residences boast expansive floor plans, providing ample space for all your needs. Enjoy the outdoors on the spacious covered patio, ideal for creating your own outdoor living room, perfect for entertaining guests or simply unwinding with a glass of wine at the end of the day. Retreat to the luxurious haven of your primary bedroom, where comfort meets opulence. Relish in the grandeur of an oversized primary closet, offering abundant storage space. The primary bathroom features a large walk in shower with bench seat and a luxuriously sized soaking tub. Each home on Broom Street has a private driveway for your guests to find easy parking. Each home features a flex home office space on the second floor that can easily be outfitted to meet your needs whether for work, or a bar cart setup. Your dream home awaits, don't miss the chance to call Reserve at Oak Forest your sanctuary.
Open House:
Saturday, 11/16 1:00-3:00PM
- Type:
- Single Family
- Sq.Ft.:
- 1,852
- Status:
- Active
- Beds:
- 3
- Lot size:
- 0.05 Acres
- Year built:
- 2022
- Baths:
- 3.10
- MLS#:
- 79764405
- Subdivision:
- Donovan Gardens
ADDITIONAL INFORMATION
This stunning 3-bedroom, 3.5-bathroom home blends modern and traditional elements, featuring an open-concept layout with plenty of natural light. The home boasts a private backyard and driveway. The gourmet kitchen is equipped with stainless steel appliances, custom cabinetry, and a chic center island. The primary suite offers a tranquil retreat with an en-suite bathroom featuring a soaking tub, dual sinks, a spacious shower, and a large walk-in closet. Two additional bedrooms each have their en-suite bathrooms, plus a convenient half bath on the main entertainment level. Step outside to enjoy the balcony and backyard, perfect for outdoor living. Additional features include upgraded accent walls, designer light fixtures, motorized blinds, and automatic wall soap dispensers in every bathroom. The home also comes fully equipped with all appliances, including a refrigerator, washer, dryer, Bosch dishwasher, two security cameras, and a security system. Schedule your tour today!
| Copyright © 2024, Houston Realtors Information Service, Inc. All information provided is deemed reliable but is not guaranteed and should be independently verified. IDX information is provided exclusively for consumers' personal, non-commercial use, that it may not be used for any purpose other than to identify prospective properties consumers may be interested in purchasing. |
Houston Real Estate
The median home value in Houston, TX is $247,900. This is lower than the county median home value of $268,200. The national median home value is $338,100. The average price of homes sold in Houston, TX is $247,900. Approximately 37.67% of Houston homes are owned, compared to 51.05% rented, while 11.28% are vacant. Houston real estate listings include condos, townhomes, and single family homes for sale. Commercial properties are also available. If you see a property you’re interested in, contact a Houston real estate agent to arrange a tour today!
Houston, Texas 77091 has a population of 2,293,288. Houston 77091 is less family-centric than the surrounding county with 29.66% of the households containing married families with children. The county average for households married with children is 34.48%.
The median household income in Houston, Texas 77091 is $56,019. The median household income for the surrounding county is $65,788 compared to the national median of $69,021. The median age of people living in Houston 77091 is 33.7 years.
Houston Weather
The average high temperature in July is 93 degrees, with an average low temperature in January of 43.4 degrees. The average rainfall is approximately 53 inches per year, with 0 inches of snow per year.
