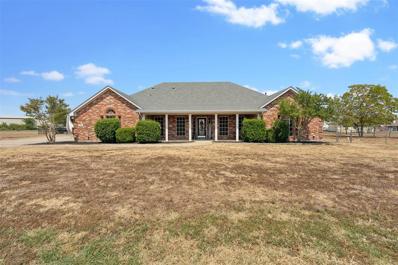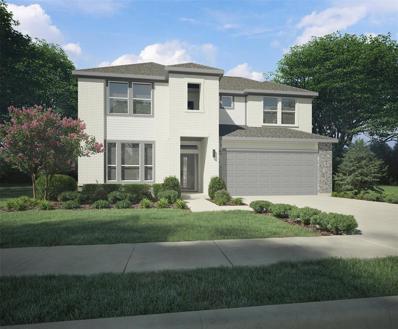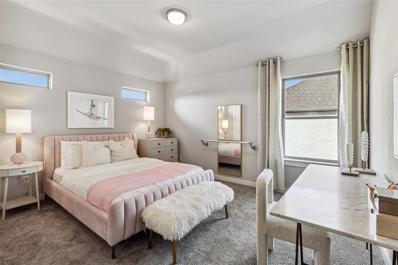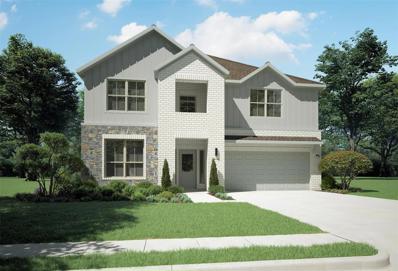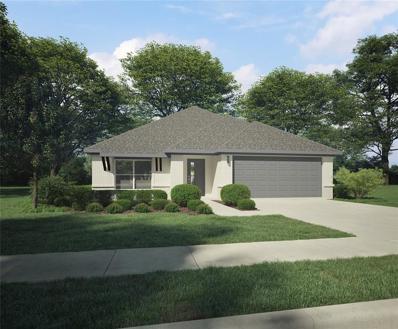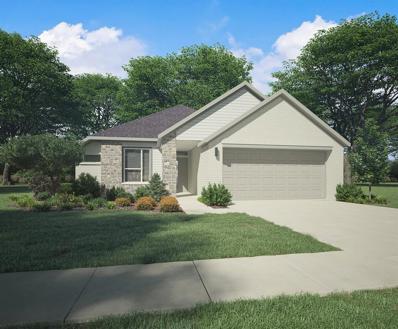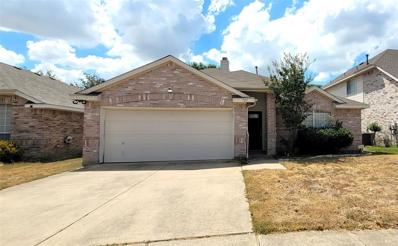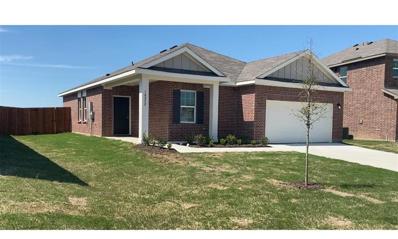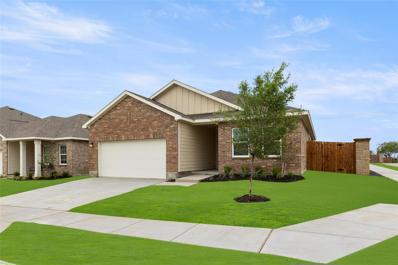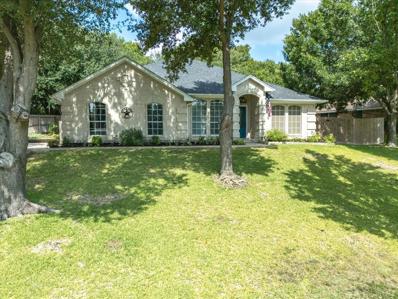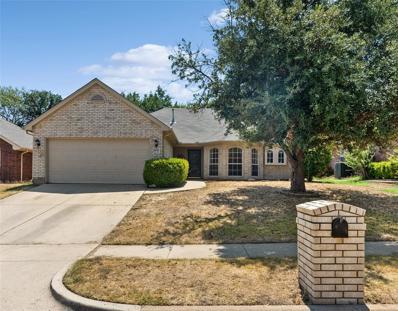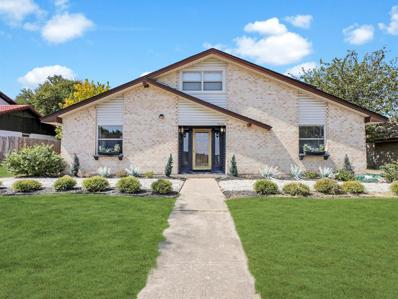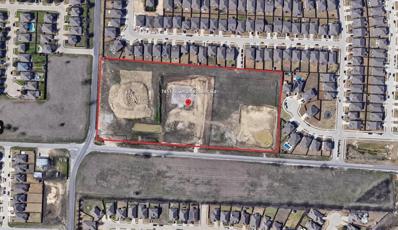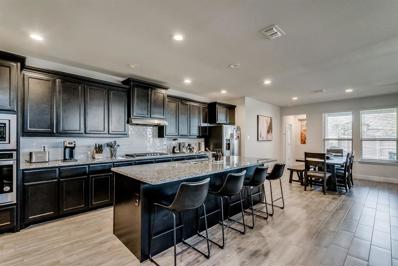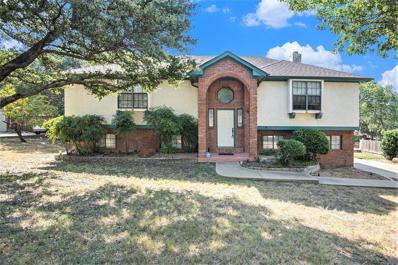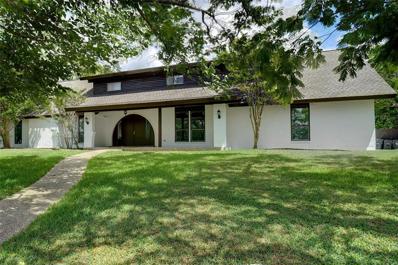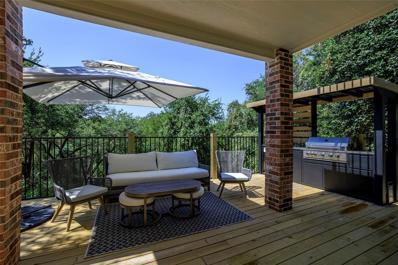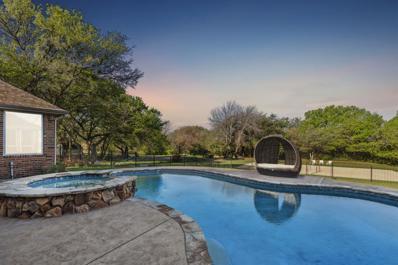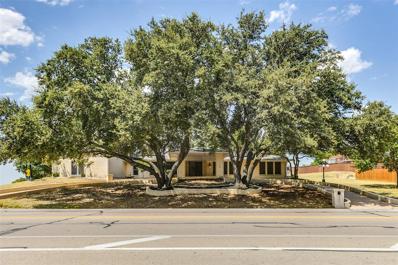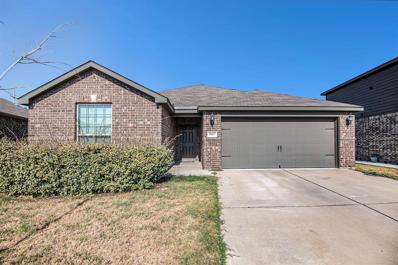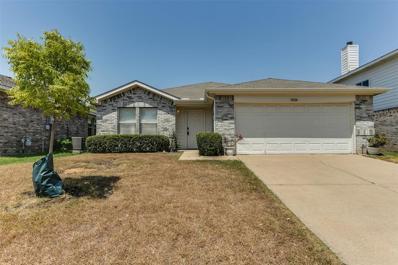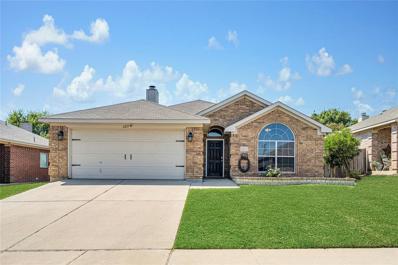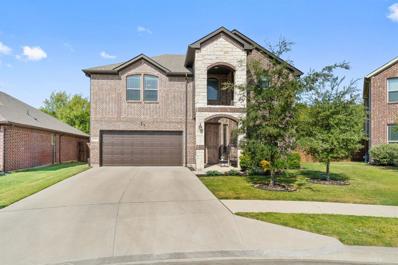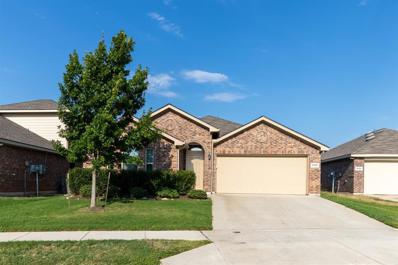Fort Worth TX Homes for Rent
Open House:
Sunday, 9/22 1:00-3:00PM
- Type:
- Single Family
- Sq.Ft.:
- 2,950
- Status:
- Active
- Beds:
- 4
- Lot size:
- 1.41 Acres
- Year built:
- 2000
- Baths:
- 3.00
- MLS#:
- 20714285
- Subdivision:
- North Fork Estates Add
ADDITIONAL INFORMATION
Nestled on a spacious 1.4-acre lot, this unique 4 bdr home offers a blend of a little bit country with all the comforts you seek! The heart of the home offers a custom island with butcher block counters, soft close cabinets and prep sink. Enjoy the experience with 36 inch gas cooktop and double ovens. Living room is surrounded with natural light, custom built ins and 220 electric fireplace with blower. Spacious dining room offers butlers pantry could be coffee, wine bar or game night space! A bonus room upstairs comes complete with Murphy bed and wet bar ideal for any use. Texas outdoor living at its finest with covered patio, 9-foot deep, 44,000-gallon saltwater pool & spa, complemented by a cabana and bar for endless YEAR AROUND fun, there is even a chicken coop ready to go! Let's not forget the 30x50 SHOP perfect to accommodate RV or boat storage with 10' wide doors shop and electric, full RV hookups on property make this a rare find, with the added bonus of no HOA or city taxes!
- Type:
- Single Family
- Sq.Ft.:
- 2,937
- Status:
- Active
- Beds:
- 5
- Lot size:
- 0.15 Acres
- Year built:
- 2024
- Baths:
- 4.00
- MLS#:
- 20714775
- Subdivision:
- Cibolo Hills
ADDITIONAL INFORMATION
MLS# 20714775 - Built by Trophy Signature Homes - November completion! ~ Perennially popular, the Masters boasts everything you could want in a home and more. Offering even more space, the five-bedroom design is sure to be the go-to home for holiday dinners with a family room large enough to provide for abundant seating. The island kitchen is equipped for cooking in full swing, turning out everything from canapes to a turkey with all the trimmings. Boasting a game room, the upstairs is an entertainerâs paradise. If you donât need all five bedrooms, itâs easy to turn one or two into a home office, playroom or den.
- Type:
- Single Family
- Sq.Ft.:
- 3,594
- Status:
- Active
- Beds:
- 5
- Lot size:
- 0.15 Acres
- Year built:
- 2024
- Baths:
- 4.00
- MLS#:
- 20714549
- Subdivision:
- Cibolo Hills
ADDITIONAL INFORMATION
MLS# 20714549 - Built by Trophy Signature Homes - November completion! ~ Delivering form, function, beauty and comfort, the Wimbledon is a grand slam for buyers who demand more from their homes. Five bedrooms mean everyone gets their own room. Four baths mean no early morning squabbles about whose turn it is to brush their teeth. Your guests will be impressed by the spectacular, high-ceilinged family room and gourmet kitchen. Entertain at the center island so everyone can mingle. Send guests upstairs to romp in the game room or enjoy movies in the media room while you converse. A home office, gracious primary suite, covered patio and plenty of storage space add to the appeal!
- Type:
- Single Family
- Sq.Ft.:
- 1,981
- Status:
- Active
- Beds:
- 3
- Lot size:
- 0.15 Acres
- Year built:
- 2024
- Baths:
- 2.00
- MLS#:
- 20714527
- Subdivision:
- Cibolo Hills
ADDITIONAL INFORMATION
MLS# 20714527 - Built by Trophy Signature Homes - November completion! ~ Creatively designed to accommodate the needs of everyone, the Heisman is a unique plan. The main living area is expansive, encompassing the island kitchen, dining area and family room. Invite the football team for an after-party or snuggle up for a movie as the room easily adapts to your needs. Outstanding storage capacity is another feature, with a walk-in pantry, large utility room, walk-in closet in the primary suite and extra space in the garage.
- Type:
- Single Family
- Sq.Ft.:
- 3,121
- Status:
- Active
- Beds:
- 5
- Lot size:
- 0.15 Acres
- Year built:
- 2024
- Baths:
- 3.00
- MLS#:
- 20714718
- Subdivision:
- Cibolo Hills
ADDITIONAL INFORMATION
MLS# 20714718 - Built by Trophy Signature Homes - November completion! ~ The Winters plan is tailored to fulfill your requirements currently and for the long term. With five bedrooms, everyone enjoys their own space, accompanied by three bathrooms for added convenience. Impress your guests as you entertain at the central island in the kitchen, seamlessly flowing into the breakfast nook and family room. Meanwhile, guests can enjoy their own entertainment in the game room and media room. The primary suite boasts an outstanding walk-in closet for added luxury..
- Type:
- Single Family
- Sq.Ft.:
- 2,164
- Status:
- Active
- Beds:
- 4
- Lot size:
- 0.15 Acres
- Year built:
- 2024
- Baths:
- 3.00
- MLS#:
- 20714676
- Subdivision:
- Cibolo Hills
ADDITIONAL INFORMATION
MLS# 20714676 - Built by Trophy Signature Homes - November completion! ~ Perfect proportions and an abundance of well-placed features make the Oscar a blockbuster design youâll love coming home to. Say hello to the sun as it streams through oversized windows in your primary suite. Just around the corner is your home office, an inviting space that encourages creativity and offers an escape to the back patio or the ultra-modern kitchen when itâs time for a break. Family life is centered in the great room with a cozy family room, chic dining area and an ultra-modern kitchen. Three additional bedrooms located near the front of the house are private, quiet and serene..
- Type:
- Single Family
- Sq.Ft.:
- 1,800
- Status:
- Active
- Beds:
- 4
- Lot size:
- 0.15 Acres
- Year built:
- 2024
- Baths:
- 2.00
- MLS#:
- 20714628
- Subdivision:
- Cibolo Hills
ADDITIONAL INFORMATION
MLS# 20714628 - Built by Trophy Signature Homes - November completion! ~ The Emmy II boasts an expansive main living area with a gourmet island kitchen, beautiful living room and snug dining area. The addition of a covered patio amplifies your entertaining space, so be sure to add a bistro table and chairs for morning cappuccino al fresco with neighbors. Three secondary bedrooms offer private space but can flex into the ultimate hobby room, yoga spot or home office!
$271,600
725 Bridle Trail Saginaw, TX 76179
- Type:
- Single Family
- Sq.Ft.:
- 1,405
- Status:
- Active
- Beds:
- 3
- Lot size:
- 0.13 Acres
- Year built:
- 2001
- Baths:
- 2.00
- MLS#:
- 20710217
- Subdivision:
- Whisperwood Estates Add
ADDITIONAL INFORMATION
Walk to Saginaw's 65 acre Willow Creek Park which includes the following Amenities: Jogging and Bicycle Paths, Exercise Stations, Basketball Courts, Softball Field, 9-Hole Disc Golf Course, Covered Picnic Sites, Playgrounds, Tennis Courts (2), Volleyball Courts (2), and gazebos you can reserve for family get togethers. Brick home with 2 car front entry garage. Covered front porch. Split bedroom arrangement. Open floor plan with corner fireplace. Spacious kitchen with large breakfast bar island. Built in dishwasher and microwave plus smooth top stove. Walk in pantry too. Separate breakfast area. Wood blinds, ceiling fans, and wood look floors throughout. Big windows overlook backyard. Laundry room with extra shelves. Walk in closets in every bedroom. Master suite with garden tub, separate shower, walk in closet, and long vanity. Highly rated Eagle Mountain - Saginaw school district! Easy access to Willow Creek elementary.
- Type:
- Single Family
- Sq.Ft.:
- 1,429
- Status:
- Active
- Beds:
- 3
- Lot size:
- 0.15 Acres
- Year built:
- 2024
- Baths:
- 2.00
- MLS#:
- 20713836
- Subdivision:
- Ranch At Duck Creek
ADDITIONAL INFORMATION
MLS# 20713836 - Built by Starlight Homes - October completion! ~ With spacious bedrooms, modern conveniences and an opening living space, The Larissa is a great place to call home. Entertain friends and family in your brand-new kitchen complete with all-new stainless steel appliances and granite countertops. This single-story home also includes a private backyard that's perfect for outdoor events, pets or playtime.
$342,990
4941 Knob Drive Fort Worth, TX 76179
- Type:
- Single Family
- Sq.Ft.:
- 1,827
- Status:
- Active
- Beds:
- 4
- Lot size:
- 0.15 Acres
- Year built:
- 2024
- Baths:
- 2.00
- MLS#:
- 20713720
- Subdivision:
- Ranch At Duck Creek
ADDITIONAL INFORMATION
MLS# 20713720 - Built by Starlight Homes - Ready Now! ~ This one-story, 4-bedroom home is great for first-time homebuyers looking to own. Enjoy living among brand-new features including granite countertops, stainless steel appliances and a spacious 2-car garage. The open living environment is your canvas for game nights, entertaining or just cooking meals..
Open House:
Sunday, 9/29 1:00-3:00PM
- Type:
- Single Family
- Sq.Ft.:
- 2,021
- Status:
- Active
- Beds:
- 3
- Lot size:
- 0.26 Acres
- Year built:
- 1997
- Baths:
- 2.00
- MLS#:
- 20708189
- Subdivision:
- Lake Country Estates Add
ADDITIONAL INFORMATION
Don't miss the chance to explore this stunning three-bedroom home with an office and two living spaces. Featuring new foam insulation in the attic and lovely shade trees, this home is perfect for staying cool during Texas summers. Enjoy the serene neighborhood, beautiful trees, and proximity to the lake. The area offers friendly neighbors, charming homes, lake access, a boat launch, a family picnic area, fishing spots, and shaded walking trails. Seize this incredible opportunity to make this house your home!
- Type:
- Single Family
- Sq.Ft.:
- 1,674
- Status:
- Active
- Beds:
- 3
- Lot size:
- 0.17 Acres
- Year built:
- 1996
- Baths:
- 2.00
- MLS#:
- 20713114
- Subdivision:
- Parkwest
ADDITIONAL INFORMATION
Welcome to this inviting 3-bedroom, 2-bath home with a cozy, rustic charm. The spacious living room features a beautiful brick fireplace, perfect for cozy evenings. A lovely dining area with a bay window adds natural light and warmth. The primary bedroom offers dual vanities and his-and-her closets, while the secondary bedrooms are also generously sized with ample closet space. Step outside to enjoy a large covered patio, fire pit area, and a practical storage shed in the backyard. Don't miss this fantastic opportunity to make it yours!
- Type:
- Single Family
- Sq.Ft.:
- 2,405
- Status:
- Active
- Beds:
- 4
- Lot size:
- 0.23 Acres
- Year built:
- 1978
- Baths:
- 2.00
- MLS#:
- 20710648
- Subdivision:
- Lake Country Estates Add
ADDITIONAL INFORMATION
Welcome to serene living in Lake Country Estates! Nestled in North Fort Worth near Eagle Mountain Lake, this home offers a blend of comfort and style for everyone. The open floor plan downstairs includes a separate dining room and beautiful laminate wood flooring throughout most of the area. You'll find all the secondary bedrooms on this level, with a convenient Jack and Jill bathroom connecting two of them. The massive primary bedroom is a luxurious retreat located upstairs, featuring his-and-her closets and even his-and-her toilets! Make sure to explore behind the small hallway door upstairsâthere's a surprise waiting for you! This home combines practical features with a unique and thoughtful design. All furniture is for sale and this could be easily used for long term furnished rental.
- Type:
- Land
- Sq.Ft.:
- n/a
- Status:
- Active
- Beds:
- n/a
- Lot size:
- 10.72 Acres
- Baths:
- MLS#:
- 20712946
- Subdivision:
- Ea Shultz Surv Abs # 1439
ADDITIONAL INFORMATION
Unlock the potential of this expansive 10.724-acre commercial property. This unimproved land offers endless possibilities for development. Situated in a prime location with easy access to major highways, this property is perfect for businesses looking to capitalize on the area's growth. With its proximity to thriving commercial hubs and top-tier amenities, this parcel is ideal for a wide range of uses. This land provides the perfect canvas for your next project. Don't miss out on this exceptional opportunity.
- Type:
- Single Family
- Sq.Ft.:
- 3,057
- Status:
- Active
- Beds:
- 4
- Lot size:
- 0.16 Acres
- Year built:
- 2021
- Baths:
- 3.00
- MLS#:
- 20712528
- Subdivision:
- Marine Creek Ranch Add
ADDITIONAL INFORMATION
RECENTLY REDUCED AGAIN. Marine Creek Ranch with Luxury Features. Beautiful 4-bedroom, 3-bath home with a 2-car garage offers an abundance of space and luxurious amenities, including a dedicated study and a versatile game room. The stone and brick exterior with custom iron front door offer a grand entrance. Step inside to discover an open-concept design that is perfect for modern living and entertaining. The main living areas feature stunning wood-look tile flooring, adding warmth and charm to the space. The heart of the home is the California Kitchen, complete with high-end finishes, modern appliances, and an expansive island that overlooks the inviting family room. The family room is highlighted by a gorgeous stone fireplace, creating a cozy atmosphere for gatherings. The first-floor owner's suite is a private retreat, offering a spacious layout with a large walk-in closet, dual vanities, a garden tub, and a separate shower. This home offers a perfect blend of luxury and comfort.
- Type:
- Single Family
- Sq.Ft.:
- 2,600
- Status:
- Active
- Beds:
- 4
- Lot size:
- 0.36 Acres
- Year built:
- 1993
- Baths:
- 3.00
- MLS#:
- 20709935
- Subdivision:
- Lake Country Estates Add
ADDITIONAL INFORMATION
It sounds like a lovely and spacious home! With 4 bedrooms, you'll have plenty of room for everyone to relax and unwind. And with 3 bathrooms, you'll have enough facilities to accommodate everyone's needs. The fact that it's located close to the lake is a big bonus - you'll have access to beautiful scenery and outdoor activities.
- Type:
- Single Family
- Sq.Ft.:
- 3,824
- Status:
- Active
- Beds:
- 4
- Lot size:
- 0.34 Acres
- Year built:
- 1973
- Baths:
- 4.00
- MLS#:
- 20708476
- Subdivision:
- Lake Country Estates Add
ADDITIONAL INFORMATION
LOOK AT THE SIZE AND THE LOCATION. LAKEVIEW AND CLOSE TO EAGLE MOUNTAIN LAKE. This is a Beautiful 2 story home in Lake Country Estates just minutes from Eagle Mountain Lake. You will love this Open Concept living room, with custom Kitchen, formal dining and sunroom. Master bedroom is down and 3 bedrooms up with a bonus room perfect for study or craft room. LOTS OF SPACE IN THIS ESTATE. Enjoy the large corner lot with SPARKLING pool in the backyard ready for ENTERTAINING your family and friends. VOLUNTARY HOA - which means that you can use the BOAT DOCK if you choose to pay only 100 a year for HOA dues. So bring your boat and make this estate your home! Celebrate the holidays in this move in ready beauty and you will be thrilled to end your year making that choice. See private remarks for more information.
Open House:
Sunday, 9/22 1:00-3:00PM
- Type:
- Single Family
- Sq.Ft.:
- 2,733
- Status:
- Active
- Beds:
- 4
- Lot size:
- 0.33 Acres
- Year built:
- 1998
- Baths:
- 3.00
- MLS#:
- 20707348
- Subdivision:
- Gleneagles Add
ADDITIONAL INFORMATION
Welcome to Your Dream Home! Seller is offering $10,000 towards buyer's closing cost or a 2-1 buy down.This exquisite property blends privacy and convenience, nestled near the lake.Completely updated, it features a luxurious deck with a built-in grill, ideal for entertaining.Enjoy 2 spacious living areas designed for relaxation and socializing.The recently renovated kitchen boasts white cabinetry, new appliances, granite countertops, and a gas stove. The primary suite is downstairs for easy access and comfort. Appreciate the picturesque windows framing stunning backyard views, including a tranquil creek.Downstairs, discover a versatile flex space that can serve as an office, dining room, or 4th bedroomâcomplete with a Murphy bed.Upstairs, find a fantastic game room for entertaining and family fun.Step outside to a backyard oasis with room to add a pool or store lake toys.Imagine relaxing on the deck, watching sunsets, enjoying morning coffee, or listening to soothing creek sounds.
- Type:
- Single Family
- Sq.Ft.:
- 4,813
- Status:
- Active
- Beds:
- 5
- Lot size:
- 1.01 Acres
- Year built:
- 1999
- Baths:
- 4.00
- MLS#:
- 20709575
- Subdivision:
- Harbour View Estates Add
ADDITIONAL INFORMATION
Experience luxury living in the highly desirable neighborhood of Harbor View Estates! This stunning home boasts 5 spacious bedrooms, 4 bathrooms and 3-car garage, perfectly nestled on 1 acre lot. The heart of the home, the beautifully updated kitchen, seamlessly flows into the open concept living area, offering unobstructed views of the expansive backyard. Chef's dream kitchen connected with 2 dining areas! Split staircase, oversized primary bedroom and one of guest bedrooms downstairs. Serene backyard oasis, where a large saltwater pool and spa await, volleyball court backs to the neighborhood trail, surrounded by majestic trees that provide a tranquil setting. Recent upgrades of 2022-2023 NEW ROOF, NEW KITCHEN, NEW ISLAND, NEW UPSCALE APPLIANCES, NEW WINDOWS, NEW FLOORING, FRESH PAINT, NEW LIGHT FIXTURES. NO CITY TAXES. Gated community offers a community pool, fishing pond, walking path park, kids playground. Donât miss the opportunity to make this exceptional property your own!
- Type:
- Single Family
- Sq.Ft.:
- 4,811
- Status:
- Active
- Beds:
- 4
- Lot size:
- 0.39 Acres
- Year built:
- 1971
- Baths:
- 4.00
- MLS#:
- 20710932
- Subdivision:
- Lake Country Estates Add
ADDITIONAL INFORMATION
This stunning 4-bedroom, 3.5-bath home, nestled on a large corner lot adjacent to a serene greenbelt, offers a perfect blend of comfort and modern elegance. Recently updated, it features fresh paint, beautifully renovated showers, new bathroom cabinets, and new flooring throughout. Enjoy the Texas sun in your private backyard oasis with a sparkling pool, ideal for relaxation and entertaining. This home is a true gem, combining contemporary updates with a tranquil, nature-filled setting.
- Type:
- Single Family
- Sq.Ft.:
- 1,658
- Status:
- Active
- Beds:
- 4
- Lot size:
- 0.16 Acres
- Year built:
- 2018
- Baths:
- 2.00
- MLS#:
- 20709811
- Subdivision:
- Stone Crk Ranch Ph 6b
ADDITIONAL INFORMATION
Elegant Home in Stone Creek Ranch, Ft. Worth - Prime Location with Greenbelt Views Discover modern living in the highly sought-after Stone Creek Ranch community, just 10 minutes from downtown Ft. Worth. This beautiful home offers city convenience with serene suburban tranquility. The inviting eat-in kitchen boasts sleek countertops, ample cabinetry, and new appliances, perfect for entertaining. Large windows fill the space with natural light. Step outside to a private patio overlooking a lush greenbelt, providing a peaceful retreat for morning coffee or weekend barbecues. The luxurious master suite offers a spacious walk-in closet and an elegant en-suite bath with modern finishes. Stone Creek Ranch offers scenic trails, parks, and a future amenity center with a pool and cabana. Enjoy the benefits of an active, social community while living in a peaceful setting. This home is perfect for creating lasting memories and wonât last long. Schedule your private tour today!
- Type:
- Single Family
- Sq.Ft.:
- 1,789
- Status:
- Active
- Beds:
- 3
- Lot size:
- 0.13 Acres
- Year built:
- 2000
- Baths:
- 2.00
- MLS#:
- 20708613
- Subdivision:
- Remington Point Add
ADDITIONAL INFORMATION
Welcome to your new home! This charming 3-bedroom, 2-bath brick home offers a perfect blend of comfort and style. Step inside to discover an open floor plan that seamlessly connects the spacious living and dining areas, making it ideal for both entertaining and everyday living. The kitchen boasts built-in cabinets, providing ample storage and a touch of elegance. Each bedroom is generously sized, offering plenty of space for relaxation. Outside, you'll find a fenced backyard, perfect for outdoor activities and gatherings. Donât miss out on this beautiful home!
- Type:
- Single Family
- Sq.Ft.:
- 1,652
- Status:
- Active
- Beds:
- 3
- Lot size:
- 0.15 Acres
- Year built:
- 2005
- Baths:
- 2.00
- MLS#:
- 20710902
- Subdivision:
- Ten Mile Bridge Add
ADDITIONAL INFORMATION
Welcome to this beautifully updated 3-bedroom gem near Eagle Mountain Lake! Step inside to a bright and open floor plan that exudes warmth and style, with gorgeous wood flooring flowing seamlessly throughout. The living room, anchored by a charming fireplace, opens to a spacious dining area adorned with a stunning board and batten feature wall, perfect for entertaining. The kitchen is nothing short of a showstopper, featuring trendy two-tone cabinets, sleek quartz countertops, and a built-in desk area thatâs as functional as it is stylish. The primary suite is your personal oasis, offering a spa-like ensuite with a garden tub, separate vanities, and plenty of space to unwind. Outside, a large covered patio overlooks the expansive backyard, an ideal spot for morning coffee or evening barbecues. Located in a prime spot near the lake, this home combines modern elegance with the tranquility of nature. Don't let this beauty slip awayâschedule your showing today!
- Type:
- Single Family
- Sq.Ft.:
- 2,562
- Status:
- Active
- Beds:
- 3
- Lot size:
- 0.16 Acres
- Year built:
- 2019
- Baths:
- 3.00
- MLS#:
- 20703225
- Subdivision:
- Red Eagle Place
ADDITIONAL INFORMATION
This 3 Bedroom home PLUS Office is situated on an over sized lot with plenty of space for family gatherings, kids and pets to play, a pool or garden--plenty of possibilities! This home not only has a formal dining room for entertaining buy a large upstairs game room......second living area. Backing up to open green space you have the privacy you have been searching for!!! PRIME LOCATION walking distance to Dozier Elementary!! The floor plan is open, spacious and bright, with the primary bedroom downstairs separated from the two additional bedrooms for privacy. The island kitchen features granite countertops, stainless appliances and a pantry for additional storage. The owners' bedroom features an ensuite bathroom with a walk-in closet. shower and bathtub. Foam insulation gives the new owner relief from high energy bills. Enjoy the fire place for those cozy evenings. This home is like new with only one owner! Make this your family's next home!
- Type:
- Single Family
- Sq.Ft.:
- 1,500
- Status:
- Active
- Beds:
- 3
- Lot size:
- 0.17 Acres
- Year built:
- 2018
- Baths:
- 2.00
- MLS#:
- 20704983
- Subdivision:
- Park View Hills Ph 5c
ADDITIONAL INFORMATION
Welcome to this delightful 3-bedroom, 2-bath home in the Parkwood Hill community! The well-thought-out floor plan features split bedrooms, providing privacy for the spacious primary suite, which has a luxurious en-suite with a separate tub, shower, and a large walk-in closet. The open-concept living and kitchen area is ideal for entertaining, complete with a cozy breakfast nook. Step outside to a spacious backyard with plenty of room for play and relaxation. The front of the home faces a beautiful greenbelt, offering easy access to community amenities like a beach volleyball court, basketball court, playground, and greenspace. Don't miss this opportunity to own a home in this fantastic neighborhood!

The data relating to real estate for sale on this web site comes in part from the Broker Reciprocity Program of the NTREIS Multiple Listing Service. Real estate listings held by brokerage firms other than this broker are marked with the Broker Reciprocity logo and detailed information about them includes the name of the listing brokers. ©2024 North Texas Real Estate Information Systems
Fort Worth Real Estate
The median home value in Fort Worth, TX is $193,800. This is lower than the county median home value of $206,100. The national median home value is $219,700. The average price of homes sold in Fort Worth, TX is $193,800. Approximately 52.14% of Fort Worth homes are owned, compared to 39.07% rented, while 8.79% are vacant. Fort Worth real estate listings include condos, townhomes, and single family homes for sale. Commercial properties are also available. If you see a property you’re interested in, contact a Fort Worth real estate agent to arrange a tour today!
Fort Worth, Texas 76179 has a population of 835,129. Fort Worth 76179 is more family-centric than the surrounding county with 36.41% of the households containing married families with children. The county average for households married with children is 35.86%.
The median household income in Fort Worth, Texas 76179 is $57,309. The median household income for the surrounding county is $62,532 compared to the national median of $57,652. The median age of people living in Fort Worth 76179 is 32.2 years.
Fort Worth Weather
The average high temperature in July is 95.4 degrees, with an average low temperature in January of 34.4 degrees. The average rainfall is approximately 37.2 inches per year, with 1.3 inches of snow per year.
