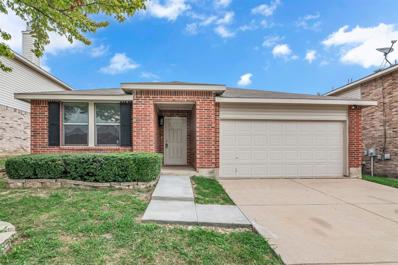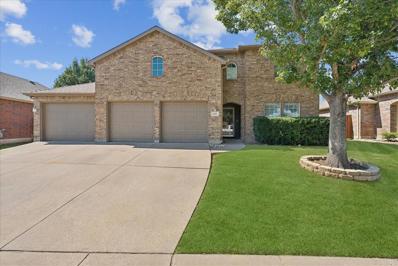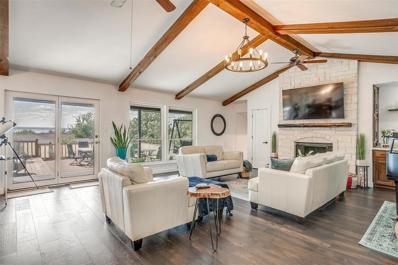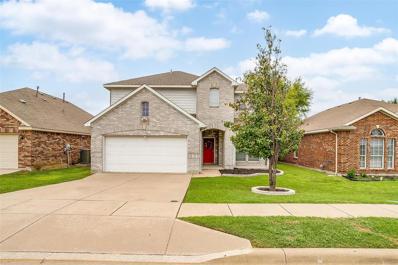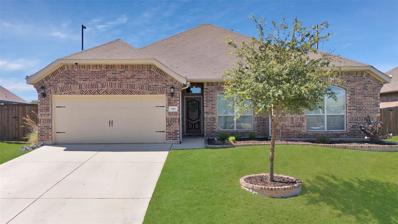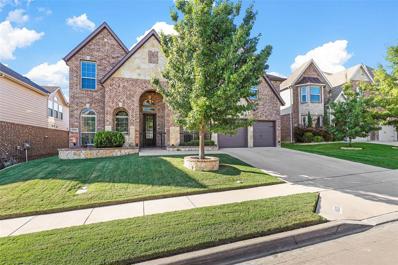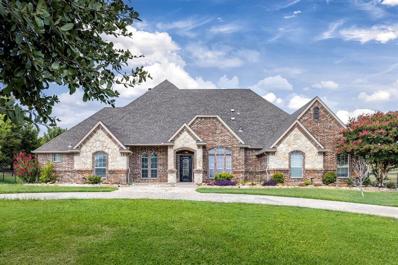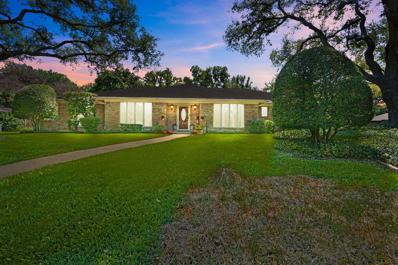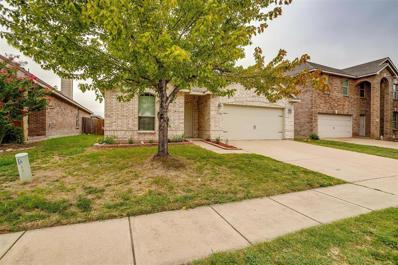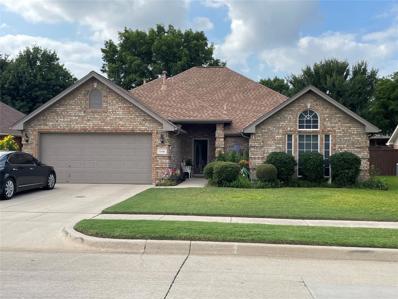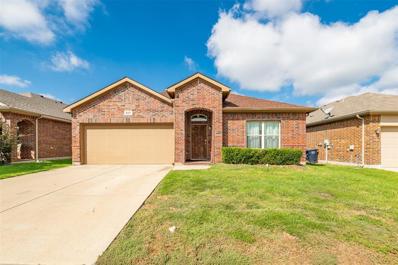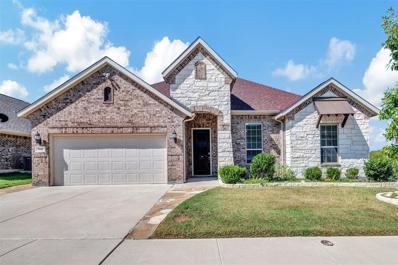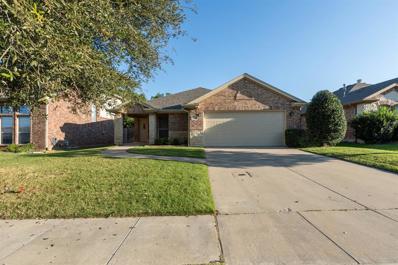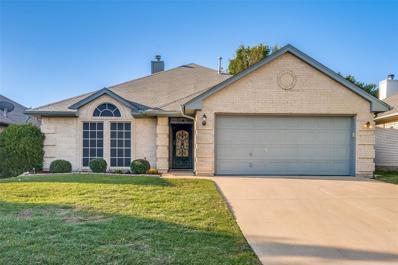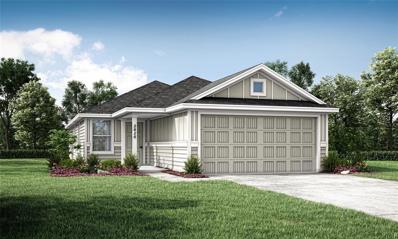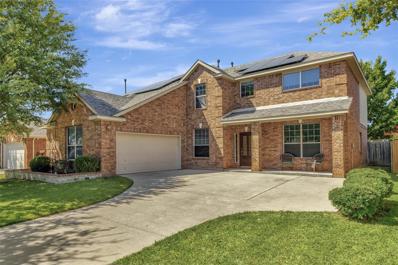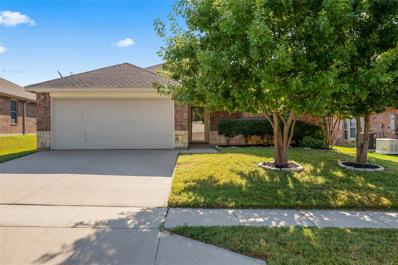Fort Worth TX Homes for Rent
- Type:
- Single Family
- Sq.Ft.:
- 2,099
- Status:
- Active
- Beds:
- 4
- Lot size:
- 0.13 Acres
- Year built:
- 2005
- Baths:
- 2.00
- MLS#:
- 20729126
- Subdivision:
- Quarry The
ADDITIONAL INFORMATION
Four bedroom home in Eagle Mt-Saginaw ISD! Large eat-in kitchen with tons of cabinet space. Two living areas: formal living off entry and second living with fireplace opens to kitchen. Good size primary suite with ceiling fan, separate shower and dual sinks. Fourth bedroom is separate from other bedrooms and would make a great office space. Neutral paint through out and newer carpets. Open patio over looks backyard with privacy fence. Information is deemed reliable, but no guaranteed. Buyer & Buyers agent to confirm square footage, dimensions, schools, etc.
- Type:
- Single Family
- Sq.Ft.:
- 2,783
- Status:
- Active
- Beds:
- 4
- Lot size:
- 0.16 Acres
- Year built:
- 2006
- Baths:
- 3.00
- MLS#:
- 20739811
- Subdivision:
- Marine Creek Ranch Add
ADDITIONAL INFORMATION
*Charming 2-Story Home in North Fort Worth!* Welcome to your dream home! This meticulously maintained 2-story residence boasts 4 spacious bedrooms and 2.5 bathrooms. Step inside to find a bright, open floor plan, the inviting living area is perfect for entertaining, while the kitchen features a kitchen island and plenty of cabinet space. Retreat to the generous primary suite, complete with a private ensuite bathroom and walk-in closet. The additional bedrooms offer flexibility for guests, a home office complete with a 2nd living area upstairs. Enjoy outdoor living in the generous sized backyard, ideal for relaxing or hosting gatherings. With a 3-car garage, youâll have plenty of space for vehicles and storage. Located in a friendly community in North Fort Worth, youâll have easy access to parks, shopping, and top-rated schools. Donât miss the opportunity to make this lovely home yours! Schedule a tour today!
- Type:
- Single Family
- Sq.Ft.:
- 1,382
- Status:
- Active
- Beds:
- 3
- Lot size:
- 0.12 Acres
- Year built:
- 1997
- Baths:
- 2.00
- MLS#:
- 20727868
- Subdivision:
- Marine Creek Hills Add
ADDITIONAL INFORMATION
This charming residence features three bedrooms and two full bathrooms. The living room has a cozy feel with a fireplace. kitchen is equipped with black appliances and granite countertops. Fresh paint throughout! Located in Eagle MT-Saginaw ISD in Marine Creek Hills subdivision.
Open House:
Saturday, 11/16 2:00-4:00PM
- Type:
- Single Family
- Sq.Ft.:
- 2,805
- Status:
- Active
- Beds:
- 4
- Lot size:
- 0.28 Acres
- Year built:
- 1975
- Baths:
- 4.00
- MLS#:
- 20725579
- Subdivision:
- Lake Country Estates Add
ADDITIONAL INFORMATION
PRICE ADJUSTMENT! Beautifully remodeled offering a perfect blend of modern style & breathtaking scenery with incredible views of Eagle Mountain Lake! The kitchen has quartz countertops, stylish backsplash, stainless steel appliances & custom cabinetry. The inviting living room has an impressive vaulted ceiling with beams, a stone fireplace & a separate bar area-ideal for entertaining! The luxurious primary bath has 2 walk-in closets, separate vanities, a tub & an oversized steam shower with multiple jets, providing a spa-like retreat. The large bonus room has endless possibilities & walks out to the carport & driveway area. Experience extraordinary sunsets from your expansive rooftop deck! New upstairs HVAC unit, new duct work, newer windows, newer roof, recently painted, newer fixtures, Nest thermostat. Ideal for everyday living or a vacation home! Voluntary HOA that offers boat ramp access for a minimal fee. Donât miss out on this gem! It's truly a dream come true!
- Type:
- Single Family
- Sq.Ft.:
- 2,134
- Status:
- Active
- Beds:
- 4
- Lot size:
- 0.13 Acres
- Year built:
- 2005
- Baths:
- 3.00
- MLS#:
- 20739422
- Subdivision:
- Trails Of Marine Creek The
ADDITIONAL INFORMATION
***Open house on Oct 27 12-2pm***This property has many features that will titillate your senses. Pulling up to the house you will notice the reinvigorated landscaping that is nourished by an irrigation system. The front of the house is decorated with permanent lighting that can be adapted for any occasion. The property has several exterior security cameras. The first floor features ceramic wood tile. The kitchen features quarts countertops. There is a bedroom downstairs that can also function as an office. The second floor features recently installed carpet in the bedrooms. The main bathroom has been recently remodeled with new flooring, frameless glass shower, and granite countertops. The second full bathroom upstairs features new flooring and quarts countertops. There is a small flex room upstairs that can be used as a small office, playroom, or large closet. The property is situated within walking distance from Dozier Elementary School. The subdivision also features a trail that goes the property.
- Type:
- Single Family
- Sq.Ft.:
- 1,938
- Status:
- Active
- Beds:
- 3
- Lot size:
- 0.23 Acres
- Year built:
- 2015
- Baths:
- 2.00
- MLS#:
- 20739783
- Subdivision:
- Dominion Sub
ADDITIONAL INFORMATION
Price Improvement!!!! Seeking My New Owners Are you ready to fall in love? Iâm a charming 3-bedroom home (with the potential to be a cozy 4 if you decide to transform my office space) nestled in the heart of Saginaw. - 2 Baths: Perfect for those busy mornings! - Updated & Amazing: My current owner has sprinkled some love throughout with beautiful built-in touches that you'll absolutely adore. You'll find yourself actually looking forward to laundry day in my creative laundry room! Located just a hop away from shopping and delightful restaurants, I'm the perfect spot for spontaneous nights out or cozy weekends in. Whether you want to hit the town or snuggle up at home, you canât go wrong with me! So, letâs see if weâre a perfect match and start our story together!
- Type:
- Single Family
- Sq.Ft.:
- 3,765
- Status:
- Active
- Beds:
- 5
- Lot size:
- 0.19 Acres
- Year built:
- 2017
- Baths:
- 4.00
- MLS#:
- 20738437
- Subdivision:
- Marine Creek Ranch Add
ADDITIONAL INFORMATION
Motivated Sellers! Ready for a quick close! Custom home located on an oversized, cul-de-sac lot with no houses behind & easy access to Marine Creek Trails! Stunning exterior + stone planters for added curb appeal. Beautiful hardwood throughout the first floor + master bedroom! Towering rock wall fireplace in the two story living room. Large formal dining, gourmet kitchen with a butler's pantry & extra large pantry! Granite countertops & stainless appliances â including double ovens! Enjoy movie night in a stadium style media room equipped with a built in dry bar, 7.1 audio & projector screen ready to go. Large study that could be 5th bedroom! Extended covered patio with gas fireplace & large yard for kids and pets to enjoy. House is pre-wired for home automation & home audio. Benefit from a savings compared to the same floor plan brand new!
Open House:
Sunday, 11/17 11:30-1:30PM
- Type:
- Single Family
- Sq.Ft.:
- 3,111
- Status:
- Active
- Beds:
- 3
- Lot size:
- 1.13 Acres
- Year built:
- 2002
- Baths:
- 3.00
- MLS#:
- 20737661
- Subdivision:
- Harbour View Estates Add
ADDITIONAL INFORMATION
Discover this stunning home located in the highly desirable Harbour View Estates! This custom-built gem offers 3 spacious bedrooms, 2.5 luxurious baths & includes a charming separate guest house with all the most desirable amenities including high end kitchen & bath with laundry! As you enter, you'll be captivated by the expansive interior space, magnificent wood floors and modern touches! The elegant living room boasts a soaring stone fireplace & seamlessly combines with the dining room & kitchen in a harmonious space. The kitchen is a chef's dream with custom cabinetry, stainless appliances & high-end lighting making it ideal for casual meals & grand culinary creations. The primary suite is a true retreat featuring an ensuite bath, separate vanities, jetted tub & expansive walk-in closet. The additional bedrooms and game room are equally well appointed. Separate study to work from home. The backyard is your private oasis with multiple areas to entertain, sparkling pool and fire pit.
- Type:
- Single Family
- Sq.Ft.:
- 2,306
- Status:
- Active
- Beds:
- 4
- Lot size:
- 0.3 Acres
- Year built:
- 1976
- Baths:
- 3.00
- MLS#:
- 20737616
- Subdivision:
- Lake Country Estates Add
ADDITIONAL INFORMATION
Price Improvement!!! Come and see this beautiful home on a stunning corner lot in Lake Country Estates. This home, with 4 bedrooms and 3 full bathrooms, has plenty of room to stretch out and grow. Entertain in the awesome living room, cook meals the updated eat-in kitchen and enjoy holiday celebrations in the formal dining room. The bonus room off the living area is just another great place to unwind or play. The park-like backyard is huge, has abundant mature oak trees, a large covered patio and plenty of room for a pool. Don't miss out on your chance to live across the street from Eagle Mountain Lake in the EMS-ISD. With the right offer, the Sellers will consider 10,000 in concessions for point buy-down, updating, etc.
- Type:
- Single Family
- Sq.Ft.:
- 1,658
- Status:
- Active
- Beds:
- 3
- Lot size:
- 0.12 Acres
- Year built:
- 2007
- Baths:
- 2.00
- MLS#:
- 20737478
- Subdivision:
- Parks At Boat Club The
ADDITIONAL INFORMATION
Welcome to this charming, move-in-ready single-family home that perfectly combines comfort and convenience. Situated in a desirable neighborhood, this property is ideally located near schools, making it a great choice for families. As you step inside, youâre greeted by a warm and inviting open concept layout that flows seamlessly from the living area to the dining space. The cozy living room features a beautiful fireplace, perfect for relaxing on cool evenings or entertaining guests. The updated flooring throughout the home adds a modern touch and enhances its overall appeal. This home is priced to move quickly, making it an excellent opportunity for first-time buyers or anyone looking for a cozy retreat in a convenient location. Donât miss your chance to make this lovely property your new home!
- Type:
- Single Family
- Sq.Ft.:
- 1,951
- Status:
- Active
- Beds:
- 3
- Lot size:
- 0.17 Acres
- Year built:
- 1998
- Baths:
- 2.00
- MLS#:
- 20737879
- Subdivision:
- Parkwest
ADDITIONAL INFORMATION
This home gives and gives! Roomy floorplan with great flow and split bedrooms. For those who want to enjoy the outdoors; there is a large covered patio and sunroom. Sunroom is heated and cooled and has a tiled floor. The Workshop offers a place for all your projects. The home has been lovingly cared for with updates thru the years of efficient, Trane HVAC, added insulation, new windows and storm doors. Recent paint ,inside and out allows new owners a clean palette to call their own. Beautiful hardwood cabinets in the kitchen and built-in bookcases in the living enhance the livability of the home. Home offers so much usable space allowing a total living experience. The large living is a wonderful place to welcome guests and family. The Primary Bedroom and ensuite provide owners with a personal retreat to rejuvenate at the end of the day. Don't miss this lovely home conveniently located with easy access to DFW Airport, Alliance, The Stockyards or the Cultural District all nearby.
- Type:
- Single Family
- Sq.Ft.:
- 1,800
- Status:
- Active
- Beds:
- 3
- Lot size:
- 0.16 Acres
- Year built:
- 2024
- Baths:
- 2.00
- MLS#:
- 20738626
- Subdivision:
- Talon Hill
ADDITIONAL INFORMATION
** Available in October**Chamberlin Modern Farmhouse Plan, Upgrades include Garden Tub in Owners Retreat, Quartz Counter tops, Tankless water heater & ungraded flooring, 3 Lite Contemporary Front Door.
- Type:
- Single Family
- Sq.Ft.:
- 1,557
- Status:
- Active
- Beds:
- 3
- Lot size:
- 0.13 Acres
- Year built:
- 2013
- Baths:
- 2.00
- MLS#:
- 20736025
- Subdivision:
- Boswell Ranch
ADDITIONAL INFORMATION
Charming single story home with 3 bedrooms and an office! You will feel right at home in this open-concept floor plan featuring arched entries, stylish finishes, gorgeous flooring & a smart thermostat. Host in the spacious kitchen boasting a sizable island with a breakfast bar, tons of counter space & a large walk-in pantry. Unwind in the large family room showcasing a wall of windows where natural light cascades throughout the home, or be productive in the home office. Retreat to your primary suite after a long day & enjoy the ensuite bath marked by a dual sink vanity, soaking tub, separate shower & walk-in closet. Make lasting memories in the massive backyard offering a covered patio & plenty of room to play. Great location near Eagle Mountain Lake, Boswell High School, several parks & Fort Worth Nature Center & Refuge with miles of multi-use trails.
- Type:
- Single Family
- Sq.Ft.:
- 1,272
- Status:
- Active
- Beds:
- 3
- Lot size:
- 0.12 Acres
- Year built:
- 2002
- Baths:
- 2.00
- MLS#:
- 20729059
- Subdivision:
- Marine Creek Hills Add
ADDITIONAL INFORMATION
Discover 6412 Downeast Dr. in the sought-after Marine Creek Hills community!!! Step into this inviting 3-bedroom, 2-bathroom retreat, where comfort meets style. Gather around the cozy wood-burning fireplace, perfect for warm relaxing evenings. Appreciate the updated carpet in the bedrooms, fresh paint throughout, and luxury vinyl plank flooring in the living room, complemented by stylish tile in the kitchen. The kitchen also comes equipped with stainless steel appliances, including a dishwasher, stove, and microwave, offering modern convenience. Thoughtfully maintained, this home offers a blend of comfort and charm in a prime location. Ideally located near top-rated schools, local eateries, shopping, and more, convenience is just outside your door! Homes in this community are selling fast, so donât miss the chance to make this gem your new home sweet home! Book your showing today!!! NO HOA!!! All major components to this home have recently been updated!!! (See private remarks for details.) Like New!!!
- Type:
- Single Family
- Sq.Ft.:
- 2,523
- Status:
- Active
- Beds:
- 3
- Lot size:
- 0.23 Acres
- Year built:
- 2018
- Baths:
- 3.00
- MLS#:
- 20730575
- Subdivision:
- Talon Hill Add
ADDITIONAL INFORMATION
Stunning curb appeal. Charm throughout. UPGRADED 3-bed, 2.5-bath home on a quiet, interior lot in the serene Talon Hill community. Nestled just 25 minutes from downtown Fort Worth, you'll enjoy breathtaking views of Eagle Mountain Lake. Meticulously maintained, this one-story home features an open living space with wood floors, tall ceilings with an abundance of natural light, custom cabinetry, built-ins, stainless steel appliances, and a 3-car tandem garage. Enjoy formal dining, study, living room with stone gas fireplace that opens to a sunny breakfast nook. The well-appointed kitchen offers double ovens, gas cooktop, & a coffee bar. Retreat to the primary bedroom with en-suite bath & walk-in closet. Step out onto a covered patio with a built-in gas grill, & fully-fenced backyard, perfect for entertaining! Enjoy the private community pool, amenity center, hiking trails, with quick access to local shops & dining. Highly acclaimed Eagle Mountain-Saginaw ISD complete this perfect home.
- Type:
- Single Family
- Sq.Ft.:
- 1,912
- Status:
- Active
- Beds:
- 4
- Lot size:
- 0.15 Acres
- Year built:
- 2024
- Baths:
- 3.00
- MLS#:
- 20738043
- Subdivision:
- Ranch At Duck Creek
ADDITIONAL INFORMATION
MLS# 20738043 - Built by Starlight Homes - Ready Now! ~ This one-story 4 bedroom, 3 bath home has everything a homebuyer could need. Youâll enjoy cooking and dining in an updated kitchen with granite countertops, a large island and stainless steel appliances. The open living area is a great backdrop for hosting. Enjoy yard games and cookouts in your own private backyard or beat the heat on your covered patio..
- Type:
- Single Family
- Sq.Ft.:
- 1,512
- Status:
- Active
- Beds:
- 3
- Lot size:
- 0.15 Acres
- Year built:
- 2006
- Baths:
- 2.00
- MLS#:
- 20736642
- Subdivision:
- Quarry The
ADDITIONAL INFORMATION
Discover this cozy and inviting three-bedroom, two-full-bath home nestled in the desirable area of Fort Worth. This well-maintained residence comes complete with essential appliances, including a washer, dryer, and refrigerator, making move-in a breeze. Enjoy outdoor living with an extended back patio and front porch, perfect for gatherings and relaxation. Inside, the home features beautiful hardwood flooring throughout and a recently installed new HVAC unit, ensuring comfort in every season. Make this charming house your new home and experience the best of Fort Worth living.
- Type:
- Single Family
- Sq.Ft.:
- 1,620
- Status:
- Active
- Beds:
- 4
- Lot size:
- 0.14 Acres
- Year built:
- 2015
- Baths:
- 2.00
- MLS#:
- 20731263
- Subdivision:
- Boswell Ranch Add
ADDITIONAL INFORMATION
Rare 4 bed, 2 bath home located on a premium cul-de-sac corner lot. New roof 2023. This clean and move in ready property has an open floorplan with private primary suite with dual sinks and large closet. Spacious secondary split bedrooms with full bath garden tub-shower combo. The 4th bedroom could be used as a study or flex space! The kitchen has tons of storage with knotty alder cabinets, granite counters, breakfast nook, and large island open to the family room. Corner lot with covered back patio and large backyard with plenty of space for a pool! Close to schools, shopping, restaurants, and Eagle Mountain Lake! Great for a growing family or those looking for turnkey property to add to rental portfolio.
- Type:
- Single Family
- Sq.Ft.:
- 1,826
- Status:
- Active
- Beds:
- 3
- Lot size:
- 0.12 Acres
- Year built:
- 2003
- Baths:
- 2.00
- MLS#:
- 20734970
- Subdivision:
- Ranch At Eagle Mountain Add
ADDITIONAL INFORMATION
This charming Single-Family home in Fort Worth, TX was built in 2003 and features 2 bathrooms with a total finished area of 1,826 sq.ft. The property sits on a spacious lot sized at 5,249 sq.ft., providing ample outdoor space for relaxation and entertainment. With a modern design and convenient layout, this home offers comfortable living in a desirable neighborhood.
Open House:
Sunday, 11/17 1:00-3:00PM
- Type:
- Single Family
- Sq.Ft.:
- 1,610
- Status:
- Active
- Beds:
- 3
- Lot size:
- 0.13 Acres
- Year built:
- 1996
- Baths:
- 2.00
- MLS#:
- 20736550
- Subdivision:
- Parkwest
ADDITIONAL INFORMATION
This beautifully updated one-story house features 3 spacious bedrooms and 2 bathrooms, perfect for comfortable living. Step inside to discover a modern kitchen that will inspire your inner chef, boasting stainless steel appliances, stunning granite countertops, and elegant 42-inch cabinets. The open layout seamlessly connects the kitchen to the living and dining areas, creating a perfect space for entertaining and family gatherings. The upgraded iron front door adds a touch of sophistication and security, making a grand first impression. The covered patio is perfect for relaxing or hosting outdoor gatherings, while the enclosed backyard offers a safe and secure space for children and pets to play. This home is move-in ready and waiting for you to make it your own!
$3,250,000
7061 The Resort Drive Fort Worth, TX 76179
- Type:
- Single Family
- Sq.Ft.:
- 4,951
- Status:
- Active
- Beds:
- 5
- Lot size:
- 1.24 Acres
- Year built:
- 2024
- Baths:
- 5.00
- MLS#:
- 20736490
- Subdivision:
- The Resort On Eagle Mountain
ADDITIONAL INFORMATION
The stunning executive home is located in highly acclaimed community -The Resort on Eagle Mountain Lake. This home backs to a canal with lake access. This fabulous home boast 5 bedrooms. Two bedrooms, including the primary are on the first floor. The first floor main living area is huge open concept that opens to the back patio with canal access. Upstairs living features huge game room and 2 additional bedrooms. This home is a must see and will not last long!
- Type:
- Single Family
- Sq.Ft.:
- 1,440
- Status:
- Active
- Beds:
- 3
- Lot size:
- 0.14 Acres
- Year built:
- 2024
- Baths:
- 2.00
- MLS#:
- 20736317
- Subdivision:
- Northpointe
ADDITIONAL INFORMATION
LENNAR Northpointe - Red Oak floor plan. This single-story home has a classic layout with everything a growing family needs. The open living area includes a family room, dining area and modern kitchen which has a door to the backyard. Three bedrooms connect to the living area, including the ownerâs suite, which has a private bathroom and walk-in closet. This home will be complete NOVEMBER 2024!
- Type:
- Single Family
- Sq.Ft.:
- 1,561
- Status:
- Active
- Beds:
- 4
- Lot size:
- 0.13 Acres
- Year built:
- 2013
- Baths:
- 2.00
- MLS#:
- 20734627
- Subdivision:
- Boswell Ranch
ADDITIONAL INFORMATION
Welcome to this well maintained 4 bed 2 bath home built in 2013! This residence features sleek black appliances, new interior paint, and new carpet! Brand new roof & new water heater! Come take a look today!
- Type:
- Single Family
- Sq.Ft.:
- 3,019
- Status:
- Active
- Beds:
- 4
- Lot size:
- 0.16 Acres
- Year built:
- 2006
- Baths:
- 3.00
- MLS#:
- 20731679
- Subdivision:
- Twin Mills Add
ADDITIONAL INFORMATION
Beautiful, move in ready 4 bedroom home in the heart of Eagle Mountain- Saginaw ISD. This home has everything you need; 4 spacious bedrooms, an office, a study nook, a game room AND a media room, currently functioning as a fifth bedroom. The main living areas feature soaring ceilings, an open concept, and low maintenance wood-look ceramic tile throughout. Worried about expensive repairs? This home has a 2022 roof and an HVAC that is only months old. As an added bonus, the garage is currently converted into a state of the art recording studio. Not your thing? They'll convert it back. This neighborhood has several parks and a community pool that you will have access to. Hiking and biking trails are close by. Shopping and entertainment are within a few minutes, along with access to both Eagle Mountain Lake and Lake Worth.
- Type:
- Single Family
- Sq.Ft.:
- 1,593
- Status:
- Active
- Beds:
- 3
- Lot size:
- 0.14 Acres
- Year built:
- 2006
- Baths:
- 2.00
- MLS#:
- 20730969
- Subdivision:
- Marine Creek Ranch Add
ADDITIONAL INFORMATION
This beautifully updated home in Marine Creek Ranch features three bedrooms and two baths. It boasts a new roof installed in 2019, fresh flooring throughout, new carpet, an upgraded master shower, a separate laundry area with a desk or folding station, a remodeled kitchen, and appliances. Additional amenities include a wood-burning fireplace, ceiling fans in every room, modern lighting fixtures, dual sinks and closets in the master suite, a garden tub, a covered back patio, 2-inch blinds, and a front storm door. HOA offers a pool, clubhouse, a lake area with a private dock, and jogging trails. Located in the sought after Eagle Mountain-Saginaw ISD. Come see today!

The data relating to real estate for sale on this web site comes in part from the Broker Reciprocity Program of the NTREIS Multiple Listing Service. Real estate listings held by brokerage firms other than this broker are marked with the Broker Reciprocity logo and detailed information about them includes the name of the listing brokers. ©2024 North Texas Real Estate Information Systems
Fort Worth Real Estate
The median home value in Fort Worth, TX is $306,700. This is lower than the county median home value of $310,500. The national median home value is $338,100. The average price of homes sold in Fort Worth, TX is $306,700. Approximately 51.91% of Fort Worth homes are owned, compared to 39.64% rented, while 8.45% are vacant. Fort Worth real estate listings include condos, townhomes, and single family homes for sale. Commercial properties are also available. If you see a property you’re interested in, contact a Fort Worth real estate agent to arrange a tour today!
Fort Worth, Texas 76179 has a population of 908,469. Fort Worth 76179 is less family-centric than the surrounding county with 34.02% of the households containing married families with children. The county average for households married with children is 34.97%.
The median household income in Fort Worth, Texas 76179 is $67,927. The median household income for the surrounding county is $73,545 compared to the national median of $69,021. The median age of people living in Fort Worth 76179 is 33 years.
Fort Worth Weather
The average high temperature in July is 95.6 degrees, with an average low temperature in January of 34.9 degrees. The average rainfall is approximately 36.7 inches per year, with 1.3 inches of snow per year.
