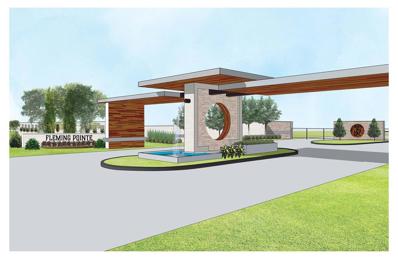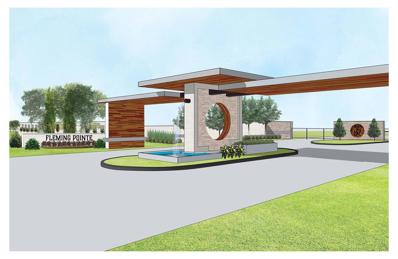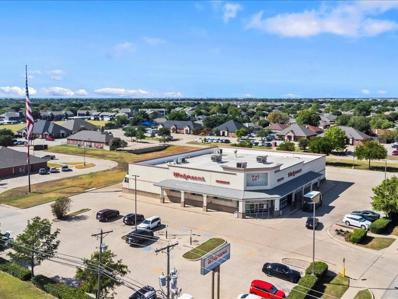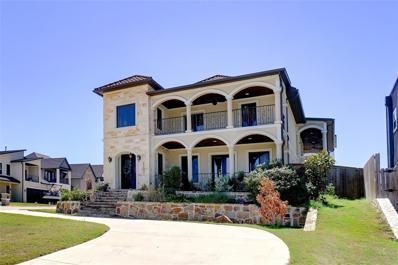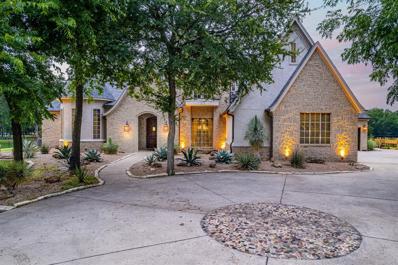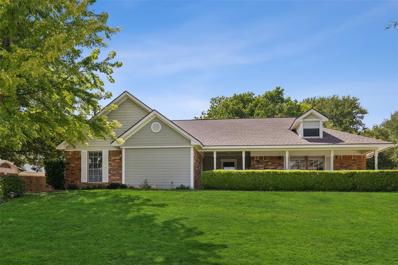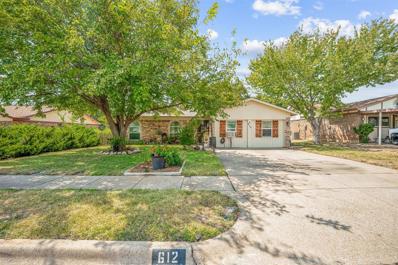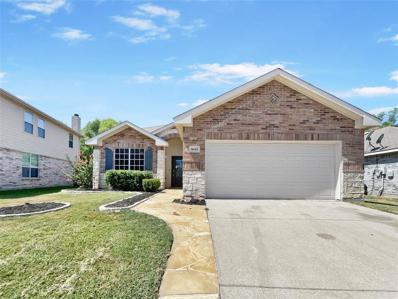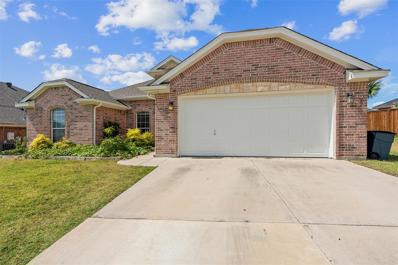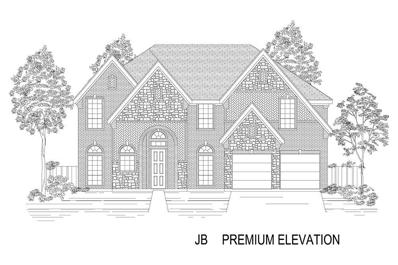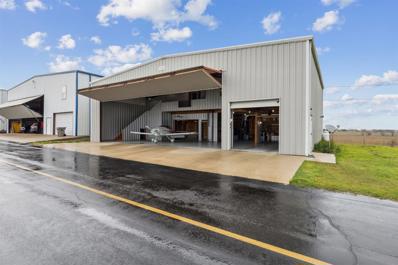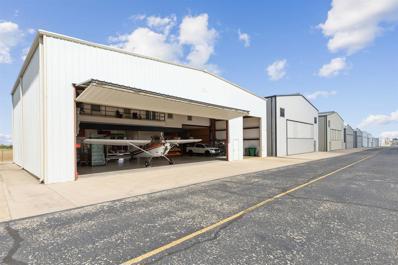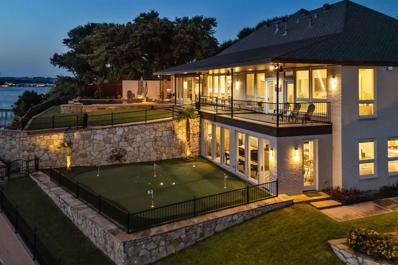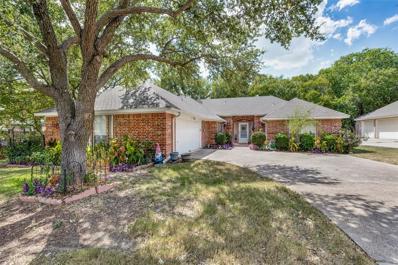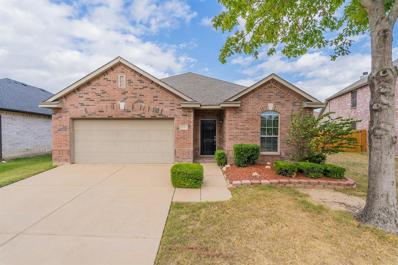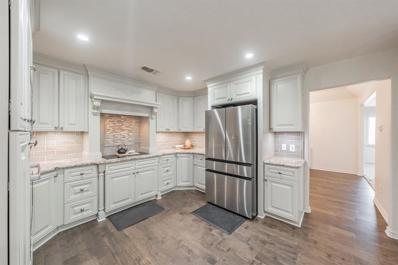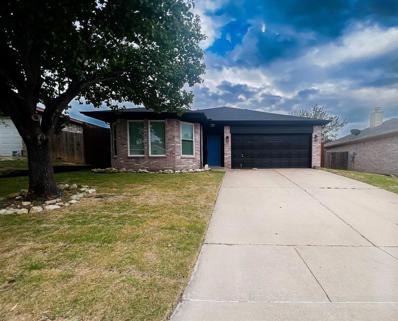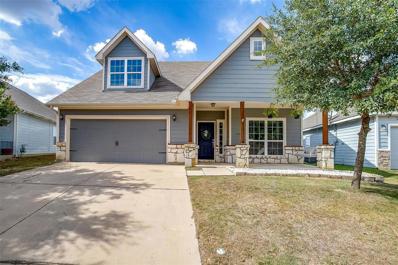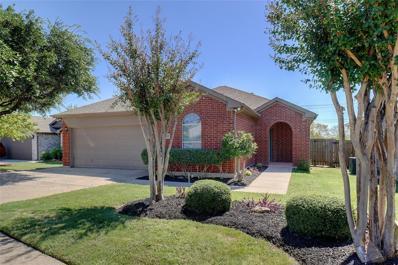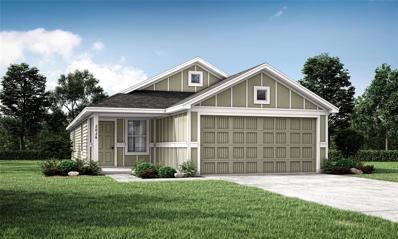Fort Worth TX Homes for Rent
- Type:
- Land
- Sq.Ft.:
- n/a
- Status:
- Active
- Beds:
- n/a
- Lot size:
- 6.99 Acres
- Baths:
- MLS#:
- 20720305
- Subdivision:
- Fleming Pointe
ADDITIONAL INFORMATION
Fleming Pointe is a stunning community that features large lots, beautiful views, rolling hills and mature trees. This scenic gated community will feature a secluded beach, with shade structures, floating dock , picnic area open only for residents of this very exclusive community. Residents will be allowed to bring their own custom builders to create the home of their dreams. All builders will have to be approved in order to maintain the integrity of this very exclusive neighborhood.
- Type:
- Land
- Sq.Ft.:
- n/a
- Status:
- Active
- Beds:
- n/a
- Lot size:
- 2.01 Acres
- Baths:
- MLS#:
- 20720295
- Subdivision:
- Fleming Pointe
ADDITIONAL INFORMATION
Fleming Pointe is a stunning community that features large lots, beautiful views, rolling hills and mature trees. This scenic gated community will feature a secluded beach, with shade structures, floating dock , picnic area open only for residents of this very exclusive community. Residents will be allowed to bring their own custom builders to create the home of their dreams. All builders will have to be approved in order to maintain the integrity of this very exclusive neighborhood.
$5,500,000
833 N Saginaw Boulevard Saginaw, TX 76179
- Type:
- Retail
- Sq.Ft.:
- 14,700
- Status:
- Active
- Beds:
- n/a
- Lot size:
- 2.24 Acres
- Year built:
- 2003
- Baths:
- MLS#:
- 20720294
- Subdivision:
- Saginaw Towne Center
ADDITIONAL INFORMATION
Absolute NNN investment opportunity with national brand-tenant-- Walgreens. Located in a submarket of Fort Worth, this retail conglomerate is positioned directly on a main street-- Saginaw Blvd, that runs through The City of Saginaw. Nearly 5 years remaining on current lease term. Leases, survey etc will be provided upon request by listing agent.
- Type:
- Single Family
- Sq.Ft.:
- 1,411
- Status:
- Active
- Beds:
- 3
- Lot size:
- 0.14 Acres
- Year built:
- 2024
- Baths:
- 2.00
- MLS#:
- 20720179
- Subdivision:
- Northpointe
ADDITIONAL INFORMATION
LENNAR Northpointe - Chestnut floor plan - This single-story home has a classic layout with everything a growing family needs. The open living area includes a family room, dining area and modern kitchen which has a door to the backyard. Three bedrooms connect to the living area, including the ownerâs suite, which has a private bathroom and walk-in closet. This home complete NOVEMBER 2024!
- Type:
- Single Family
- Sq.Ft.:
- 3,870
- Status:
- Active
- Beds:
- 4
- Lot size:
- 0.23 Acres
- Year built:
- 2020
- Baths:
- 4.00
- MLS#:
- 20718945
- Subdivision:
- Hills Of Lake Country
ADDITIONAL INFORMATION
*HILLS OF LAKE COUNTRY*LAKEFRONT COMMUNITY*PANORAMIC VIEWS*ICF CONSTRUCTION INSULATED CONCRETE FORMS*BUILT TO WITHSTAND 200+ MPH WINDS*SYSTEM WAS $112,000*NO WOOD FRAMING-FOAM INSULATION*SLAB OVER 35 PIERS -FOUNDATION*STUCCO & STONE*MED. DESIGN*PRIVATE WALK-IN 2ND MASTER ON FIRST FLOOR*COFFEE BAR*ROOF-VALUED AT $40.000-DECRA VILLA TILE-ALUMINUM STEEL*BUILT 2020*BUILDERS PERSONAL HOME*PRIMARY ON LEVEL 2 TO CAPTURE STUNNING VIEWS & WRAPAROUND BALCONY ACCESS FROM GAMEROOM, LUXURIOUS BATH W-STAND ALONE TUB AND 4 X 5 CUSTOM SHOWER*GAMEROOM, OFFICE*MULTIPLE BALCONIES*FAMILY ROOM WITH GAS FIREPLACE & DIGITAL REMOTE*4 BEDS INCLUDING MASTER ON 2ND LEVEL*ROOF QUALIFIES FOR DISCOUNT, NEW BACKYARD HARDSCAPE AND PERGULA*DREAM KITCHEN W-CUSTOM 42-IN OFF-WHITE CABINETRY, POT FILLER, 5 GAS BURNER RANGE*KITCHEN PENINSULA*GRANITE & QUARTZ COUNTERS*2ND EATING AREA*OVERSIZED BLUE ISLAND W-BAR SEATING*SOLID CORE DOORS*BAMBOO HARDWOODS*NO HOA*CORNER LOT*CIRCLE DRIVE*CULDESAC STREET*SMART FEATURES*DECRA ROOF
Open House:
Saturday, 11/16 4:00-6:00PM
- Type:
- Single Family
- Sq.Ft.:
- 3,392
- Status:
- Active
- Beds:
- 4
- Lot size:
- 0.25 Acres
- Year built:
- 2023
- Baths:
- 3.00
- MLS#:
- 20719238
- Subdivision:
- Marine Creek Ranch Addition
ADDITIONAL INFORMATION
This newly constructed home, completed in November 2023, features an open layout perfect for modern living. The spacious kitchen boasts generous cabinet storage and a large walk-in pantry, flowing seamlessly into the expansive family room and dining area. Each bedroom comes with its own walk-in closet, while attic access is conveniently located on the second floor. The main-floor ownerâs suite offers a luxurious retreat with a large walk-in closet and an ensuite bath. An additional first-floor bedroom is ideal for guests, and the private study near the entry is perfect for working from home. Upstairs, two more bedrooms, a full bath, a loft, and a game room create a private and versatile living space. Outside, relax and entertain on the large covered patio. Plumbed for gas fireplace.
$1,989,000
6300 Preferred Drive Fort Worth, TX 76179
- Type:
- Single Family
- Sq.Ft.:
- 5,938
- Status:
- Active
- Beds:
- 5
- Lot size:
- 2.85 Acres
- Year built:
- 2010
- Baths:
- 5.00
- MLS#:
- 20718533
- Subdivision:
- Orchards The
ADDITIONAL INFORMATION
Sophisticated Eagle Mountain Lake estate on 2.85 acres. 6300 Preferred Drive offers privacy and security with access to the lake and outdoor solitude. Located inside the highly coveted, gated neighborhood of The Orchards, this gated estate is close to all the amenities Dallas-Ft. Worth has to offer, including high-end retail, restaurants and private schools. Offering 5 bedrooms, 5 baths with a media room, game room, sparkling pool and spa, outdoor kitchen, relaxing fire pit by the water and floating dock that accommodates 4 jet skis and storage for all your gear. A true custom home with an excellent floorplan highlighting the open concept kitchen with top of the line appliances, large formal dining, living room and study with soaring rotunda ceiling. Ideal for an intimate night at home or a large gathering of friends and loved ones. Additional features and benefits available upon request!
- Type:
- Single Family
- Sq.Ft.:
- 1,805
- Status:
- Active
- Beds:
- 3
- Lot size:
- 0.28 Acres
- Year built:
- 1984
- Baths:
- 2.00
- MLS#:
- 20713057
- Subdivision:
- Lake Country Estates Add
ADDITIONAL INFORMATION
Welcome to this charming 3-bedroom, 2-bathroom home nestled in the highly desirable Lake Country Estates, set on a generous quarter-acre lot. As you approach, you'll be greeted by an inviting, expansive covered front porch, ideal for morning coffees or evening gatherings. Inside, the home's smart layout offers a seamless flow, with the kitchen, dining room, and living area thoughtfully positioned on one side, while the bedrooms are tucked away on the other for maximum privacy. Rich wood floors grace the dining room and hall entry, infusing the space with warmth and character. The cozy living room is the heart of the home, featuring a wood-burning brick fireplace that's perfect for those cooler nights. Step outside to discover a private, fenced backyard, beautifully landscaped to create a serene retreat for relaxation and entertaining. This home offers the perfect blend of comfort and convenience, making it a wonderful place to call home. Don't miss this opportunity!
- Type:
- Single Family
- Sq.Ft.:
- 1,953
- Status:
- Active
- Beds:
- 3
- Lot size:
- 0.21 Acres
- Year built:
- 1979
- Baths:
- 2.00
- MLS#:
- 20716859
- Subdivision:
- Rancho North Add
ADDITIONAL INFORMATION
*Motivated Seller* This cozy 3 bedroom, 2 bathroom home in Saginaw Tx offers a versatile layout perfect for anyone seeking extra space. The property features an additional living area that can easily be transformed into a 4th bedroom, office, or game room, providing flexibility to suit your needs. Enjoy outdoor living on the covered deck, ideal for relaxing or entertaining guests. A convenient storage shed in the backyard provides ample space for tools and equipment. Located in a friendly neighborhood with easy access to schools, shopping and dining.
- Type:
- Single Family
- Sq.Ft.:
- 1,759
- Status:
- Active
- Beds:
- 3
- Lot size:
- 0.16 Acres
- Year built:
- 2008
- Baths:
- 2.00
- MLS#:
- 20718353
- Subdivision:
- Boswell Meadows
ADDITIONAL INFORMATION
Welcome to your dream home, where comfort meets style. Inside, you'll find a fresh, neutral paint scheme that brightens the space. Enjoy cozy nights by the fireplace and cook up a storm in the kitchen, which features stainless steel appliances, a stylish backsplash, and a handy island for extra prep space. The primary bathroom offers double sinks for a smooth morning routine. Step outside to a private patio and fenced backyard, ideal for relaxing outdoors. The exterior also has a fresh coat of paint, boosting the home's curb appeal. Don't miss this beautifully updated property!
$364,900
808 Grace Lane Saginaw, TX 76179
- Type:
- Single Family
- Sq.Ft.:
- 2,169
- Status:
- Active
- Beds:
- 4
- Lot size:
- 0.21 Acres
- Year built:
- 2007
- Baths:
- 3.00
- MLS#:
- 20717467
- Subdivision:
- Willow Creek Estates
ADDITIONAL INFORMATION
Welcome to this stunning McBee home in the heart of Saginaw. Boasting a wonderful, open floor plan, this spacious living area is highlighted by a cozy gas log fireplace, perfect for relaxation and family gatherings. The kitchen is a chefâs dream with a large island, eat-in area, and a fantastic breakfast bar ideal for kids or additional dining space. With a split bedroom layout, the expansive master suite includes a charming sitting area and a luxurious En Suite bath featuring a jetted tub, separate vanities, and a separate shower, creating a private retreat within your home. Outside, enjoy a generously sized backyard with a fantastic, covered patio, ideal for entertaining guests for those neighborhood barbecues and gatherings. Owners have an active lease on solar panels, ideal for making that electricity bill lower and affordable. Lease can be transferred, or panels can be removed before closing. Come see this impressive home now! This is the one for which you've been searching!
- Type:
- Single Family
- Sq.Ft.:
- 3,992
- Status:
- Active
- Beds:
- 5
- Lot size:
- 0.17 Acres
- Year built:
- 2024
- Baths:
- 4.00
- MLS#:
- 20718022
- Subdivision:
- Marine Creek Ranch
ADDITIONAL INFORMATION
MLS# 20718022 - Built by First Texas Homes - Ready Now! ~ Buyer Incentive!. - Up To $25K Closing Cost Assistance for Qualified Buyers on Select Inventory! A stunning new home featuring a captivating exterior with steep rooflines, stone accents, and intricate herringbone patterns. Inside, soaring ceilings in the family room create an open and airy atmosphere, while sliding glass doors seamlessly connect to a spacious patio. The open-concept kitchen, coupled with a curved staircase, adds a touch of elegance. A downstairs living arrangement includes a powder bath and a guest bedroom with a convenient shower, making it ideal for hosting visitors. Upstairs, a dedicated home theater and game room provide ample space for family entertainment. This exceptional home is packed with thoughtfully planned upgrades, offering a truly luxurious living experience.
- Type:
- Single Family
- Sq.Ft.:
- 5,200
- Status:
- Active
- Beds:
- 2
- Lot size:
- 0.13 Acres
- Year built:
- 2002
- Baths:
- 3.00
- MLS#:
- 20717774
- Subdivision:
- Hicks Airfield
ADDITIONAL INFORMATION
5,200 SF Hangar with Pilot Quarters at Hicks Airfield (T67); unbelievable log cabin pilotâs quarters with rock fireplace inside this cozy aircraft hangar with excellent views overlooking the adjacent farm to the east! 1st Floor (3,250 SF): hangar space, climate controlled shop or man cave, safe room, full bath, and inside auto parking; 2nd Floor (1,950 SF): 2 bed, 2 full baths, open concept living room and kitchen with cooktop island, 2 walk-in closets and laundry room; 65' wide x 50' deep building foot print; electric bi-fold hangar door opening 42' wide x 12' tall; 10' x 10' overhead garage door for auto access; 300 SF second floor balcony off the living area overlook the adjacent farm; electric lift to second floor; access to the 3,750' x 60' paved and lighted runway; well water and community cluster septic (limited to 40 gallons of wastewater per day); total building foot print 3,250 square feet with 1,950 second floor pilotâs quarters.
- Type:
- Single Family
- Sq.Ft.:
- 6,375
- Status:
- Active
- Beds:
- 2
- Lot size:
- 0.16 Acres
- Year built:
- 2012
- Baths:
- 3.00
- MLS#:
- 20717714
- Subdivision:
- Hicks Airfield
ADDITIONAL INFORMATION
6,375 SF luxury hangar with pilotâs lounge, pilotâs quarters, and private office located at Hicks Airfield (T67) in NW Fort Worth; 75' x 55' overall building foot print with 2,250 SF climate controlled second floor; 14' x 16' overhead roll up door for auto or motorhome; 48' x 14' electric bi-fold hangar door; 1st Floor: hangar space, storage, private office with half bath and sauna; 2nd Floor: pilotâs lounge with full kitchen, two bedroom pilotâs quarters with two full baths; the pilotâs lounge balcony overlooks the beautiful ranch land to the east; taxiway access to the 3,740' lighted asphalt runway; hangar was built in 2012; looks new, very little wear and tear; excellent location near I-35W and Hwy 287 off of Bonds Ranch Road; property near Eagle Mountain Lake, Texas Motor Speedway and 30 min drive to DFW Airport; property connected to private well water and the off-site HAPA cluster septic system; HAPA septic allocated 40 gallons of waste water per day per hangar lot.
$3,500,000
7936 Summit Cove Fort Worth, TX 76179
- Type:
- Single Family
- Sq.Ft.:
- 4,322
- Status:
- Active
- Beds:
- 4
- Lot size:
- 0.54 Acres
- Year built:
- 1985
- Baths:
- 4.00
- MLS#:
- 20715357
- Subdivision:
- Lake Country Estates Add
ADDITIONAL INFORMATION
Exquisite custom waterfront retreat on Eagle Mountain Lake! This stunning property boasts four spacious bedrooms and four bathrooms making it perfect for family living or entertaining guests. The open concept design is accentuated by floor-to-ceiling windows that flood the space with natural light and offer breathtaking views of the serene lake. Enjoy endless entertainment with a game room and a wet bar, or step outside to your outdoor oasis which includes a sparkling pool with an attached spa, a putting green, and a cozy fire pit. Ideal for fun filled days and evenings under the stars. Direct access to open water and a two-story dock for all your boating adventures. Youâll find endless opportunities for relaxation and recreation. Oversized four car garage ensures ample space for vehicles and storage. Donât miss out on this extraordinary property that truly has it all!
- Type:
- Single Family
- Sq.Ft.:
- 1,937
- Status:
- Active
- Beds:
- 3
- Lot size:
- 0.29 Acres
- Year built:
- 1998
- Baths:
- 3.00
- MLS#:
- 20714753
- Subdivision:
- Lake Country Estates Add
ADDITIONAL INFORMATION
Charming single story home in the lovely neighborhood of Lake Country Estates. Home being sold out of an estate. Two-year-old Refrigerator and Maytag Washer and Dryer are included. Large walk-in closet and extra closet in Master Suite; 2 pantries in kitchen area. Huge, over-sized (600 sq.ft.) garage with lots of extra storage room! Split bedrooms, cute floor plan, sun room, deck, shed, and almost third-acre lot! HOA is voluntary. Roof replaced in 2021, recent HVAC system and Water Heater; lots of character in this home. All furniture is negotiable. Be sure and put this one on your list!
- Type:
- Single Family
- Sq.Ft.:
- 1,674
- Status:
- Active
- Beds:
- 3
- Lot size:
- 0.13 Acres
- Year built:
- 2008
- Baths:
- 2.00
- MLS#:
- 20711225
- Subdivision:
- Parks At Boat Club The
ADDITIONAL INFORMATION
****Seller to contribute up to 2% in closing costs as allowable**** Discover the perfect blend of comfort and functionality in this charming 3-bedroom home! Featuring a spacious living room that serves as the heart of the home, you'll enjoy ample space for relaxation and entertainment. The thoughtfully designed split bedroom layout offers privacy for the primary suite, while the additional bedrooms are perfect for family or guests. An office provides a quiet space for work or study, catering to today's lifestyle needs. The blank slate backyard is a canvas for your imagination, ready for you to create your own outdoor oasis. This home is a fantastic opportunity for those seeking a versatile living space! Schedule a showing today!
- Type:
- Single Family
- Sq.Ft.:
- 3,902
- Status:
- Active
- Beds:
- 4
- Lot size:
- 0.34 Acres
- Year built:
- 2013
- Baths:
- 4.00
- MLS#:
- 20715183
- Subdivision:
- Resort On Eagle Mountain Lake
ADDITIONAL INFORMATION
Located in prestigious Resort on Eagle Mountain Lake, this spectacular home on the 14th fairway blends the lifestyle of a gated community with the amenities of both golf & waterfront living. The first level has an open floorplan with hardwoods, eat-in kitchen with a large island & windows overlooking beautiful outdoor living. Arched doorways frame a dedicated office, custom built-ins, & a dining room ready for holiday dinners. The primary bedroom has a spa bath with shower, tub & walk-in closet. Two additional bedrooms with private bath make for the perfect guest retreat. Upstairs you will find an additional bedroom with ensuite bath, a media-craft room, & a family room perfect for Friday night fun! Step through doors to your outdoor oasis complete with sparkling pool, outdoor living, fireplace & built in grill. Amenities include an 18-hole golf course, two pools, a clubhouse with restaurant, fitness center, tennis & basketball courts, playground & lakefront beach with picnic areas.
- Type:
- Single Family
- Sq.Ft.:
- 2,919
- Status:
- Active
- Beds:
- 4
- Lot size:
- 0.31 Acres
- Year built:
- 1979
- Baths:
- 4.00
- MLS#:
- 20717084
- Subdivision:
- Lake Country Estates Add
ADDITIONAL INFORMATION
MOTIVATED SELLERS! Ideal Multi Generational Home! Perfect for teens or College Students with a second primary bedroom. PLUS an unfinished APARTMENT that could make an excellent space for In-Laws, or a private office with a separate entrance. This thoroughly remodeled home features custom kitchen cabinets, Bosh appliances, an induction cooktop and convection oven, all designed with entertaining in mind. Cozy up to the fireplace in the front living room with a built in wet bar. And bring the entire crew in to the expansive second living room with additional built-ins. At the rear of the home, retreat to the primary bedroom and en suite. Relax in the cast iron soaking tub, or separate shower with marble wall. Enjoy dual custom closets that include built ins. This owners sanctuary has access to the covered deck overlooking the back lawn. This rare find offers 3 decks and sits on a private green belt. With quick access to downtown Fort Worth you won't want for a thing!
- Type:
- Single Family
- Sq.Ft.:
- 1,532
- Status:
- Active
- Beds:
- 3
- Lot size:
- 0.12 Acres
- Year built:
- 2000
- Baths:
- 2.00
- MLS#:
- 20716712
- Subdivision:
- Marine Creek Hills Add
ADDITIONAL INFORMATION
Welcome HOME to this fabulous 3 bedroom home! From the moment you pull up, you will notice some of the awesome features this home offers including solar panels and new energy efficient windows that will make your neighbors envious of your electric bill in August! You will also notice the 8 ft privacy fence. The exterior and interior of the home have been touched up and painted and finished out with top of the line fixtures that give this home a glamorously custom feel. Eagle Mt. Saginaw ISD. Community features walking trails, park, basketball court, and sand volleyball all located just minutes from the convenience of Loop 820.
- Type:
- Single Family
- Sq.Ft.:
- 2,100
- Status:
- Active
- Beds:
- 4
- Lot size:
- 0.15 Acres
- Year built:
- 2014
- Baths:
- 3.00
- MLS#:
- 20716564
- Subdivision:
- Chapel Hill Ph 1
ADDITIONAL INFORMATION
Seller offering 5k in concessions with full price offer received by November 30! Welcome to this charming cape cod-style home in the picturesque Chapel Hill subdivision. Inside, youâll find a super functional layout with a spacious living room bathed in natural light. The kitchen, with its island and modern updates, opens to the dining area and living room. The large study downstairs can easily serve as a fourth bedroom. Outside, an oversized backyard with a pergola awaits and enjoy the cozy covered front porch with a bench swing. Residents benefit from access to a community pool and playground, perfect for endless hours of fun and relaxation under the sun! Located within walking distance of the brand new eagle mountain high school.
- Type:
- Single Family
- Sq.Ft.:
- 1,587
- Status:
- Active
- Beds:
- 3
- Lot size:
- 0.13 Acres
- Year built:
- 2002
- Baths:
- 3.00
- MLS#:
- 20714914
- Subdivision:
- Marine Creek Hills Add
ADDITIONAL INFORMATION
Like brand new! Former model home for Choice. New Paint - Interior and Exterior. Updated flooring features luxury vinyl plank in living. Light, bright & open, this home boasts plentiful, large windows throughout with kitchen open to dining and living. Cozy up to the wood burning fireplace this winter. Enjoy 10 foot ceilings throughout. This immaculate home is ready for your special touches! Newer HVAC, roof, professional landscaping, new recessed lighting in kitchen, new kitchen range. Eagle Mountain ISD and minutes to Downtown Fort Worth.
- Type:
- Single Family
- Sq.Ft.:
- 3,153
- Status:
- Active
- Beds:
- 5
- Lot size:
- 0.18 Acres
- Year built:
- 2000
- Baths:
- 3.00
- MLS#:
- 20712890
- Subdivision:
- Ranch At Eagle Mountain Add
ADDITIONAL INFORMATION
This spacious family home offers the perfect blend of comfort, convenience, and modern amenities. With ample space for growing families, flexible living areas, and a prime location, this property is a must-see. Brand-new quality carpet throughout Primary suite with ensuite bath on the first floor Flexible bedroom that can be used as an office or nursery Additional full bath on the first floor Formal living and dining rooms for entertaining Recently installed upstairs zoned HVAC condenser Downstairs zone recently serviced Open-concept living room with eat-in kitchen and breakfast bar Abundant natural light Cozy gas log fireplace Storage building, mature trees, and a large patio Nearby park, fishing pond, and disc golf course Third garage for golf cart Convenient location with walking distance to dining and shopping Free home warranty. $10k in concessions with full offer. With ample space for growing families, flexible living areas, and a prime location, go see it!
- Type:
- Single Family
- Sq.Ft.:
- 1,627
- Status:
- Active
- Beds:
- 4
- Lot size:
- 0.14 Acres
- Year built:
- 2024
- Baths:
- 2.00
- MLS#:
- 20715973
- Subdivision:
- Northpointe
ADDITIONAL INFORMATION
LENNAR - Cottage Collection at Northpointe - CAMELLIA Floorplan - This single-story home has a smart layout that is perfect for growing families. The front door leads to an open concept living area that is ideal for daily activities and entertaining guests with a modern kitchen, dining room and family room, all side by side. Three bedrooms share a hall bathroom at the front of the home, while the ownerâs suite is tucked into the back with a private bathroom and large walk-in closet. This is complete OCTOBER 2024!
Open House:
Saturday, 11/16 12:00-5:00PM
- Type:
- Single Family
- Sq.Ft.:
- 2,177
- Status:
- Active
- Beds:
- 4
- Lot size:
- 0.17 Acres
- Year built:
- 2024
- Baths:
- 3.00
- MLS#:
- 20715900
- Subdivision:
- Northpointe
ADDITIONAL INFORMATION
LENNAR - Northpointe - Garnet Floorplan - This single-story home has a versatile layout that is great for families who need space. The front door leads to a foyer with three bedrooms and a retreat attached. At the end of the hall is the open living area, which leads to the ownerâs suite in the back of the home. THIS IS COMPLETE NOVEMBER 2024! Prices and features may vary and are subject to change. Photos are for illustrative purposes only.

The data relating to real estate for sale on this web site comes in part from the Broker Reciprocity Program of the NTREIS Multiple Listing Service. Real estate listings held by brokerage firms other than this broker are marked with the Broker Reciprocity logo and detailed information about them includes the name of the listing brokers. ©2024 North Texas Real Estate Information Systems
Fort Worth Real Estate
The median home value in Fort Worth, TX is $306,700. This is lower than the county median home value of $310,500. The national median home value is $338,100. The average price of homes sold in Fort Worth, TX is $306,700. Approximately 51.91% of Fort Worth homes are owned, compared to 39.64% rented, while 8.45% are vacant. Fort Worth real estate listings include condos, townhomes, and single family homes for sale. Commercial properties are also available. If you see a property you’re interested in, contact a Fort Worth real estate agent to arrange a tour today!
Fort Worth, Texas 76179 has a population of 908,469. Fort Worth 76179 is less family-centric than the surrounding county with 34.02% of the households containing married families with children. The county average for households married with children is 34.97%.
The median household income in Fort Worth, Texas 76179 is $67,927. The median household income for the surrounding county is $73,545 compared to the national median of $69,021. The median age of people living in Fort Worth 76179 is 33 years.
Fort Worth Weather
The average high temperature in July is 95.6 degrees, with an average low temperature in January of 34.9 degrees. The average rainfall is approximately 36.7 inches per year, with 1.3 inches of snow per year.
