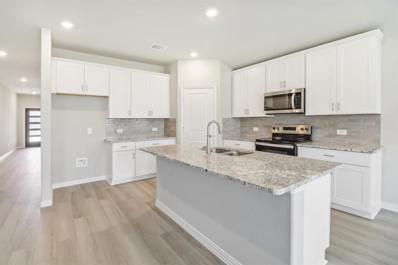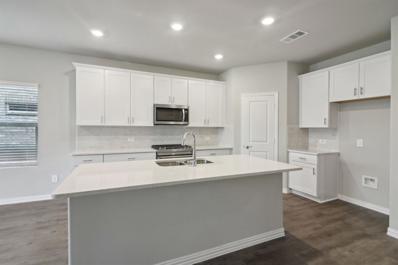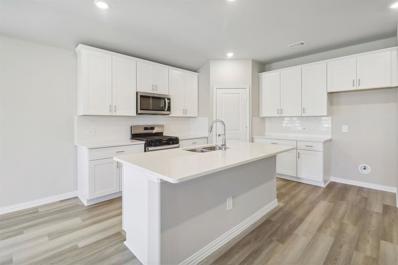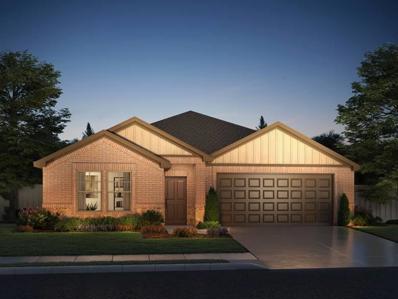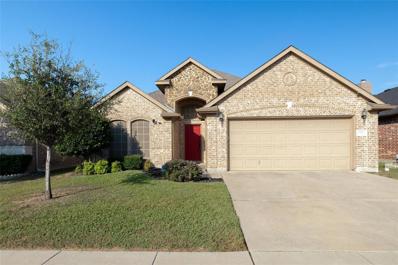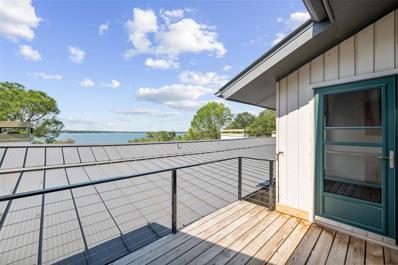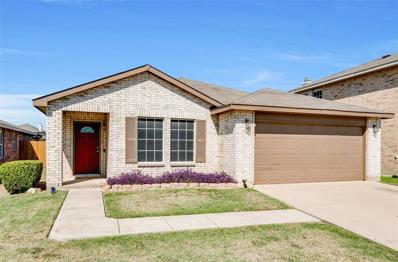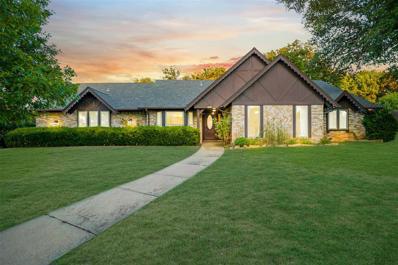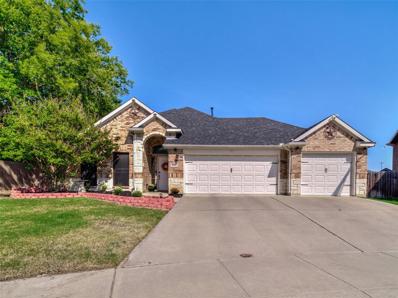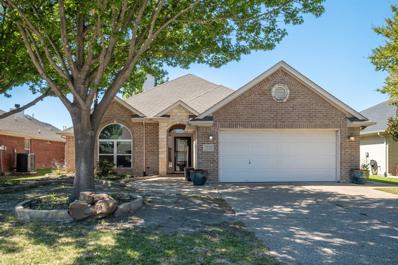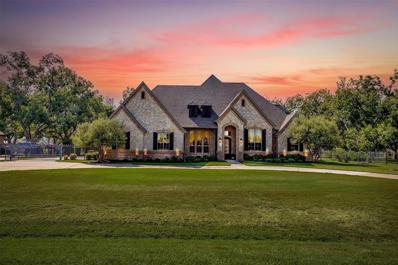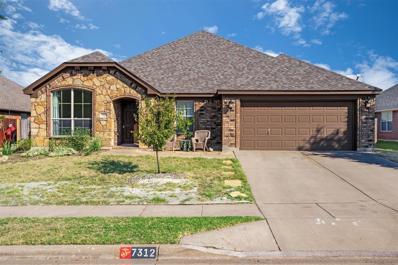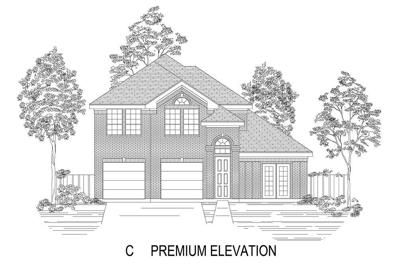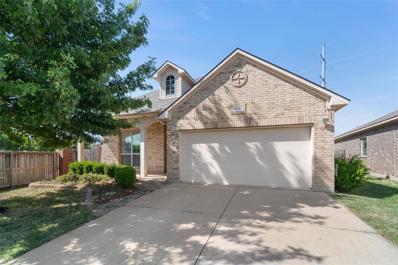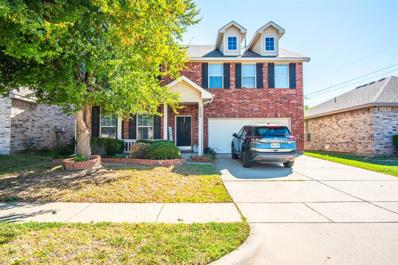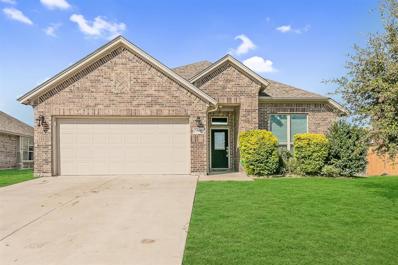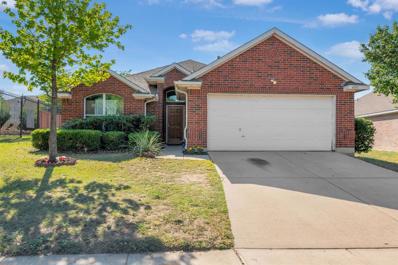Fort Worth TX Homes for Rent
- Type:
- Single Family
- Sq.Ft.:
- 2,059
- Status:
- Active
- Beds:
- 3
- Lot size:
- 0.1 Acres
- Year built:
- 2024
- Baths:
- 3.00
- MLS#:
- 20736857
- Subdivision:
- Cibolo Hills
ADDITIONAL INFORMATION
Brand new, energy-efficient home available by Nov 2024! The versatile flex space makes a great study or game room and storage helps put everything in its place. White cabinets with speckled white granite countertops, light greyish tan EVP flooring and light grey carpet. Located just minutes from downtown Fort Worth, this community features access to parks, trails, and a community center. Let the kids burn some energy at the nearby playground and resort-style pool or hop on nearby Business 287 and head out for a night on the town. We also build each home with innovative, energy-efficient features that cut down on utility bills so you can afford to do more living.* Each of our homes is built with innovative, energy-efficient features designed to help you enjoy more savings, better health, real comfort and peace of mind.
- Type:
- Single Family
- Sq.Ft.:
- 2,651
- Status:
- Active
- Beds:
- 4
- Lot size:
- 0.1 Acres
- Year built:
- 2024
- Baths:
- 3.00
- MLS#:
- 20736869
- Subdivision:
- Cibolo Hills
ADDITIONAL INFORMATION
Brand new, energy-efficient home available by Nov 2024! Upstairs game room makes a great play space. Downstairs, a large walk-in closet creates generous Primary suite. White cabinets with white-toned quartz countertops, beige tone EVP flooring with light brown carpet. Located just minutes from downtown Fort Worth, this community features access to parks, trails, and a community center. Let the kids burn some energy at the nearby playground and resort-style pool or hop on nearby Business 287 and head out for a night on the town. We also build each home with innovative, energy-efficient features that cut down on utility bills so you can afford to do more living.* Each of our homes is built with innovative, energy-efficient features designed to help you enjoy more savings, better health, real comfort and peace of mind.
- Type:
- Single Family
- Sq.Ft.:
- 2,059
- Status:
- Active
- Beds:
- 4
- Lot size:
- 0.1 Acres
- Year built:
- 2024
- Baths:
- 3.00
- MLS#:
- 20736881
- Subdivision:
- Cibolo Hills
ADDITIONAL INFORMATION
Brand new, energy-efficient home available by Nov 2024! The spacious living area flows seamlessly outdoors to the covered back patio. White cabinets with white pearl quartz, countertops, smoky oak EVP flooring and beige carpet in our Crisp package. Located just minutes from downtown Fort Worth, this community features access to parks, trails, and a community center. Let the kids burn some energy at the nearby playground and resort-style pool or hop on nearby Business 287 and head out for a night on the town. We also build each home with innovative, energy-efficient features that cut down on utility bills so you can afford to do more living.* Each of our homes is built with innovative, energy-efficient features designed to help you enjoy more savings, better health, real comfort and peace of mind.
- Type:
- Single Family
- Sq.Ft.:
- 1,831
- Status:
- Active
- Beds:
- 3
- Lot size:
- 0.1 Acres
- Year built:
- 2024
- Baths:
- 2.00
- MLS#:
- 20736873
- Subdivision:
- Cibolo Hills
ADDITIONAL INFORMATION
Brand new, energy-efficient home available by Nov 2024! A private study in the Oleander makes a perfect home office or play room. Umber cabinets with shaded grey granite countertops, brown grey EVP flooring with light grey brown carpet. Located just minutes from downtown Fort Worth, this community features access to parks, trails, and a community center. Let the kids burn some energy at the nearby playground and resort-style pool or hop on nearby Business 287 and head out for a night on the town. We also build each home with innovative, energy-efficient features that cut down on utility bills so you can afford to do more living.* Each of our homes is built with innovative, energy-efficient features designed to help you enjoy more savings, better health, real comfort and peace of mind.
- Type:
- Single Family
- Sq.Ft.:
- 2,221
- Status:
- Active
- Beds:
- 4
- Lot size:
- 0.13 Acres
- Year built:
- 2008
- Baths:
- 2.00
- MLS#:
- 20750554
- Subdivision:
- Ranch At Eagle Mountain Add
ADDITIONAL INFORMATION
Close to Eagle Mountain Lake! You will enjoy this 4 Bedroom home, with Screen in patio. The Living room has wood burning Fireplace and wood floors. Art niches and window seats add a extra flair to this home. The dining has a built in desk and the Large kitchen has Granite countertops, Gas range, Stainless steel appliances, island and lots of cabinets. Handicap accessible! Nice community with its parks and pond.
- Type:
- Condo
- Sq.Ft.:
- 1,184
- Status:
- Active
- Beds:
- 2
- Lot size:
- 0.06 Acres
- Year built:
- 1970
- Baths:
- 3.00
- MLS#:
- 20751100
- Subdivision:
- Chart House Condo The
ADDITIONAL INFORMATION
Welcome home to this 2 story lake view condo overlooking Eagle Mountain Lake right next to Fort Worth Boat Club! Price is BELOW appraised value from Oct 2024. This property offers a fully renovated interior including Pergo & LVP flooring (no carpet), custom cabinets, plenty of storage, new windows & doors, & two private bedrooms with en suite bathrooms downstairs. The exterior offers two brand new decks with access from the top floor living space as well as both bedrooms downstairs. The main living space has vaulted ceilings, open concept kitchen, powder room, & separate laundry. The refrigerator, washer, & dryer are included. The community is gated with one assigned parking spot, two day time use docks (no overnight), seating, & grills by the lake. The exterior is currently being renovated by the HOA. HOA fees INCLUDE water, trash, sewer, exterior insurance, and internet. The only extra bill is electric. All information here in is deemed reliable but tenant or agent to verify.
- Type:
- Single Family
- Sq.Ft.:
- 2,177
- Status:
- Active
- Beds:
- 4
- Lot size:
- 0.21 Acres
- Year built:
- 2024
- Baths:
- 3.00
- MLS#:
- 20751594
- Subdivision:
- Northpointe
ADDITIONAL INFORMATION
LENNAR - Lonestar Collection at Northpointe - Garnet Floorplan - This single-story home has a versatile layout that is great for families who need space. The front door leads to a foyer with three bedrooms and a retreat attached. At the end of the hall is the open living area, which leads to the ownerâs suite in the back of the home. Prices and features may vary and are subject to change. Photos are for illustrative purposes only.
- Type:
- Single Family
- Sq.Ft.:
- 1,763
- Status:
- Active
- Beds:
- 3
- Lot size:
- 0.17 Acres
- Year built:
- 2022
- Baths:
- 2.00
- MLS#:
- 20749470
- Subdivision:
- Talon Hill Add
ADDITIONAL INFORMATION
NEW REDUCED PRICE! Welcome to 7140 Talon Bluff Drive, a stunning like-new contemporary single-story home in the sought-after Talon Hills neighborhood. Enjoy community perks like a pool, parks, and proximity to the lake! This open floor plan offers ceramic tile plank flooring in the main living areas and cozy carpet in the bedrooms. The modern kitchen features a gas range, quartz countertops, a large prep island, and a breakfast bar, perfect for casual dining and entertaining. The spacious primary bedroom boasts an en suite with dual sinks, a garden tub, a separate shower, and a walk-in closet. Step outside to the covered back patio overlooking a large backyard with a privacy fence. Conveniently located near schools and shopping. Get all the benefits of a new build at a much better cost!
- Type:
- Single Family
- Sq.Ft.:
- 1,710
- Status:
- Active
- Beds:
- 3
- Lot size:
- 0.14 Acres
- Year built:
- 2006
- Baths:
- 2.00
- MLS#:
- 20749970
- Subdivision:
- Quarry The
ADDITIONAL INFORMATION
Wonderful 3 Bedroom home close to everything! Beautiful wood laminate flooring throughout, and new carpet in the bedrooms! HVAC system approx. 3-4 years old! Fresh paint throughout the whole house. The seller has taken great care of this home, and it is ready for a new buyer to make it theirs! Nice privacy with no neighbors behind you! Huge walk in panty which is perfect for extra storage. This floorplan allows for 2 dining areas, or the kitchen is spacious enough to install a large island. The backyard is a great size to accommodate your family and friends. So many possibilities! Buyer please check the schools to be sure of accuracy. All information deemed correct but buyer and BA is to verify all information during inspection or option period. Note: I have virtually staged a few rooms. There is NOT an island in the kitchen but there is plenty of room for one!
- Type:
- Single Family
- Sq.Ft.:
- 3,213
- Status:
- Active
- Beds:
- 4
- Lot size:
- 0.38 Acres
- Year built:
- 1973
- Baths:
- 3.00
- MLS#:
- 20743947
- Subdivision:
- Lake Country Estates Add
ADDITIONAL INFORMATION
Large and updated in Lake Country! Two master suites and two split bedrooms. Entertain at your house with 3 Living areas including a media-game room and two dining areas. Spacious back patio with ceiling fans. Wonderful backyard with a storage shed. Enjoy the convenience of lighting up all holidays and special occasions, even game-day, with the previously installed, app controlled Jellyfish lighting!
- Type:
- Single Family
- Sq.Ft.:
- 2,458
- Status:
- Active
- Beds:
- 3
- Lot size:
- 0.67 Acres
- Year built:
- 2007
- Baths:
- 3.00
- MLS#:
- 20750008
- Subdivision:
- Innisbrook Place
ADDITIONAL INFORMATION
Beautiful outdoor oasis located at the end of a quiet cul-de sac on approximately two thirds of an acre! This home features 3 bedrooms, 2 and a half baths, an office, and a very oversized 3 car garage with epoxy painted floors. The third bay is very deep and has a door that leads to the backyard. There is an upstairs game room with half bath and wet bar. The outdoor entertaining area includes an in-ground pool and a cozy covered patio with a ceiling fan and a flatscreen. There is also a gazebo, storage shed and a massive yard perfect for entertaining. Also in the backyard is a huge cement slab that is great for entertaining and for keeping feet clean on a rainy day. There are no neighbors on the West side of the home and a large green space on the North side that offers even more privacy. The master bedroom features raised ceilings, glass doors leading to the back patio, lots of natural light from the backyard windows. There is a community pool and park within walking distance.
Open House:
Saturday, 11/16 11:00-2:00PM
- Type:
- Single Family
- Sq.Ft.:
- 3,278
- Status:
- Active
- Beds:
- 4
- Lot size:
- 0.18 Acres
- Year built:
- 2020
- Baths:
- 4.00
- MLS#:
- 20745543
- Subdivision:
- Marine Creek Ranch Add
ADDITIONAL INFORMATION
Built in 2020, this stunning home is practically brand new and loaded with upgrades! From its modern finishes to the open floor plan, this home is designed for both style and comfort. Ready for move-in, you wonât have to lift a finger! 4 beds 4 full baths, master down, along with additional downstairs bedroom, next to full bath, Great room that can be used as office or formal dining, upstairs a game room, ,media room, mini master bedroom, and additional bedroom. Hardwood floors over sized laundry, Master has upgraded stand alone tub sperate shower, huge closet. Kitchen has Quartz countertops, island, gas cooktop stove.
- Type:
- Single Family
- Sq.Ft.:
- 1,845
- Status:
- Active
- Beds:
- 3
- Lot size:
- 0.16 Acres
- Year built:
- 2001
- Baths:
- 2.00
- MLS#:
- 20749769
- Subdivision:
- Ranch At Eagle Mountain
ADDITIONAL INFORMATION
A must see ! . This amazing home located in the community of Eagle Mountain is perfect for the family. This single story home features and amazing floor plan with 3 bedrooms and 2 full baths. The over sized living room is beautiful and relaxing that flows to the dining area and kitchen > The kitchen looks amazing and ready with all appliances. The home also features a bonus sitting room for your enjoyment
- Type:
- Single Family
- Sq.Ft.:
- 2,031
- Status:
- Active
- Beds:
- 3
- Lot size:
- 0.28 Acres
- Year built:
- 2013
- Baths:
- 2.00
- MLS#:
- 20741636
- Subdivision:
- Saginaw
ADDITIONAL INFORMATION
Discover a stunning, fully custom farmhouse nestled in the heart of Saginaw, set on a spacious corner lot. The home's expansive wrap-around front porch invites you to unwind and enjoy peaceful evenings outdoors. Step inside to be welcomed by an airy, open floor plan boasting hand-scraped hardwood floors and exquisite built-in cabinetry. The charm of this home is highlighted by plantation shutters adorning every window, further emphasizing its custom design. The kitchen is a chefâs dream, featuring a charming white apron-front sink, a gas range, classic white subway tile, and elegant white cabinetry. With its impeccable design and thoughtful details, this farmhouse is a rare find that wonât stay on the market for long. It truly has it all! 3 bedrooms and 2 full baths along w plenty of storage at every turn. Beautifully appointed bathrooms well appointed incl bidets. Out back you will find a peaceful porch and a nice storage building with electricity.
- Type:
- Single Family
- Sq.Ft.:
- 4,045
- Status:
- Active
- Beds:
- 4
- Lot size:
- 1.06 Acres
- Year built:
- 2007
- Baths:
- 4.00
- MLS#:
- 20749463
- Subdivision:
- Orchards The
ADDITIONAL INFORMATION
Great opportunity to enjoy peaceful living in a gated community by Eagle Mountain Lake. This custom-built home sits on an acre lot and has been meticulously maintained and updated by its original owner. The main house welcomes you with an open layout, spacious kitchen, and gracious living space. 3 beds on the main level including the primary suite, with a soaring vaulted ceiling, jetted tub, separate shower, and large walk-in closet. Upstairs is a grand entertainment room complete with a full wet bar & additional bed & bath. Relaxing outdoor space with beautiful pecan trees, covered patio, beach entry heated pool & spa, and 3-car garage. Additional separate living quarters with boat garage. Some of the upgrades include new Interior & Exterior lights, surround sound, all new pool equipment in 2021, and owner added 2nd water well to insure best supply and pressure. Community shares a private boat ramp to the lake. Close to great amenities including brand new Eagle Mountain high school!
- Type:
- Single Family
- Sq.Ft.:
- 2,043
- Status:
- Active
- Beds:
- 4
- Lot size:
- 0.25 Acres
- Year built:
- 2010
- Baths:
- 2.00
- MLS#:
- 20748622
- Subdivision:
- Hills Of Lake Country
ADDITIONAL INFORMATION
This beautifully spacious 4-bedroom home in the Hills of Lake Country is the perfect blend of comfort, convenience, and functionality. Step into the open-island kitchen, where Shaker-style cabinets add a touch of timeless elegance and functionality. The naturally lit living area features a cozy gas fireplace that promises to make your fall and winter evenings delightful. Walk-in closets ensure ample storage space, while freshly carpeted floors and engineered hardwood floors add a touch of warmth and luxury underfoot. You'll love the high ceilings that create an airy atmosphere throughout the home. Green thumbs will rejoice at the garden space outside, where native grasses and shrubs create a low-maintenance oasis, while fruit the trees and vegetables offer a delightful bonus! Located less than a mile from Eagle Mountain Lake, why read about this perfect blend of comfort, convenience, and charm when you can live it? Your suburban dream home in the Hills of Lake Country awaits!
$320,990
4928 Gadwall Fort Worth, TX 76179
- Type:
- Single Family
- Sq.Ft.:
- 1,589
- Status:
- Active
- Beds:
- 3
- Lot size:
- 0.15 Acres
- Year built:
- 2024
- Baths:
- 2.00
- MLS#:
- 20749137
- Subdivision:
- Ranch At Duck Creek
ADDITIONAL INFORMATION
MLS# 20749137 - Built by Starlight Homes - Ready Now! ~ This one-story 3 bedroom, 2 bath home is an ideal home for a first-time homebuyer. Enjoy conveniences like an updated kitchen with granite countertops, stainless steel appliances and upgraded cabinets. Entertain friends and family in your own private backyard!
- Type:
- Single Family
- Sq.Ft.:
- 2,844
- Status:
- Active
- Beds:
- 4
- Lot size:
- 0.18 Acres
- Year built:
- 2005
- Baths:
- 2.00
- MLS#:
- 20741953
- Subdivision:
- Marine Creek Ranch Add
ADDITIONAL INFORMATION
Welcome home where comfort meets convenience in the heart of Fort Worth, Texas. This 4-bedroom, 2-bathroom residence spans over 2,800 square feet and offers an inviting lifestyle in an established community. The first floor features 2 rooms, 2 dining areas, kitchen and a living room! Upstairs has 3 bedrooms and a media room! Built in 2005, this property presents a seamless flow from room to room, ideal for both entertaining and everyday living. The media room is perfect for movie nights and a large backyard for all the come-overs! Located within the reputable Eagle Mountain Saginaw School Districts, this home is fit for anyone seeking a family-friendly environment with educational excellence. Located nearby to parks and playgrounds, schools, groceries, and lake life for families and outdoor enthusiasts. With easy access to local amenities and transportation, this home positions you well for a balanced lifestyle. This Fort Worth property is ready to welcome you home!
- Type:
- Single Family
- Sq.Ft.:
- 2,171
- Status:
- Active
- Beds:
- 4
- Lot size:
- 0.19 Acres
- Year built:
- 2024
- Baths:
- 4.00
- MLS#:
- 20747825
- Subdivision:
- Marine Creek Ranch
ADDITIONAL INFORMATION
MLS# 20747825 - Built by First Texas Homes - November completion! ~ Up To $25K Closing Cost Assistance for Qualified Buyers on Select Inventory! See Sales Consultant for Details! Nestled on a corner lot, this home has plenty of yard space and great curb appeal with a front porch, stone archway, and decorative roof pitches. Designed with lifestyle in mind, this home features an open kitchen concept, tall ceilings, natural light and sliding glass doors opening to a covered patio. Each bedroom has ample space for furniture and spacious closets. Many upgraded features are planned for this new home!
- Type:
- Single Family
- Sq.Ft.:
- 2,734
- Status:
- Active
- Beds:
- 5
- Lot size:
- 0.18 Acres
- Year built:
- 2024
- Baths:
- 4.00
- MLS#:
- 20747827
- Subdivision:
- Marine Creek Ranch
ADDITIONAL INFORMATION
MLS# 20747827 - Built by First Texas Homes - November completion! ~ Buyer Incentive!. - Up To $25K Closing Cost Assistance for Qualified Buyers on Select Inventory! See Sales Consultant for Details! This home features a front porch, covered patio, large back yard and home theater for at-home relaxation and entertainment. A community pool and playground are within walking distance. This home features soaring ceilings, curved stairs and natural light throughout! Double ovens, a 5-burner cooktop, and a large island make this home a chef's delight. Amazing upgrades are planned for this beautiful home!
- Type:
- Single Family
- Sq.Ft.:
- 2,458
- Status:
- Active
- Beds:
- 4
- Lot size:
- 0.27 Acres
- Year built:
- 2009
- Baths:
- 3.00
- MLS#:
- 20746515
- Subdivision:
- Terrace Landing
ADDITIONAL INFORMATION
Terrace Landing is the place to be! Within a mile of the Middle and High Schools, this spacious home boasts generously sized bedrooms, including a secluded primary suite on the main floor. The primary features a DEEP relaxing garden tub, a separate shower, dual sinks, and a walk-in closet! The kitchen is perfect for entertaining, with granite countertops, an island, an oversized walk-in pantry, an eat in dining room, and open to the expansive living room, which offers a fireplace and tons of natural lighting! New luxury vinyl plank flooring and fresh carpeting, both installed in 2022, provide a modern and cozy feel throughout the home! Upstairs, the game room, or second living room, offers a touch of uniqueness, complete with custom shelving, a reading nook, built-in office space, and a hidden safe behind the mirror. A second-floor bedroom and full bath offer additional privacy and space for friends, guests, or even a multi-generational household. Back on the main floor, two more bedrooms, a full bath, remodeled in 2022 and equipped with ADA grips, and a dedicated utility room provide functionality and comfort. The washer and dryer are included! Even the GARAGE offers additonal storage space! The large backyard features an above-ground pool, installed in 2022, and both the front and back porches are covered for year-round enjoyment. Enjoy custom built-in shelving, ceiling fans in every room, and walk-in closets in both the primary and upstairs bedrooms. Roof Replaced in 2020 for your peace of mind! With two HVAC units, two hot water heaters, and extra storage in the garage, this home is designed with functionality in mind! With access to community amenities like sidewalks, a community pool, and a playground, this home is the perfect blend of comfort and convenience. Donât forget to ask about the Full Updates and Features List!
- Type:
- Single Family
- Sq.Ft.:
- 3,091
- Status:
- Active
- Beds:
- 4
- Lot size:
- 0.13 Acres
- Year built:
- 2004
- Baths:
- 3.00
- MLS#:
- 20744707
- Subdivision:
- Remington Point Add
ADDITIONAL INFORMATION
Come by and experience this beautiful 4-bedroom, 2.5 bath home in Remington Point Addition. Just blocks from Remington Point Elementary School, the community swimming pool and playground. This home has so much space and large rooms. It offers 2 living rooms, 2 dining rooms, 2 car garage. The spacious kitchen comes with an island, ample cabinets and granite counter tops. The separate utility room has full size washer and dryer connections with shelves and space for a freezer or extra refrigerator. Enjoy cozy evenings in the Livingroom in front of the gas fireplace. You will love the huge primary bedroom with ensuite bathroom, dual sinks, nice garden tub and separate remodeled shower with oversized closet. Ceiling fans in all rooms. Large storage closet under the stairs is great for extra storage. Covered patio, wood fence, storage building in the backyard. This is a perfect home to raise a family.
- Type:
- Single Family
- Sq.Ft.:
- 2,968
- Status:
- Active
- Beds:
- 5
- Lot size:
- 0.19 Acres
- Year built:
- 2006
- Baths:
- 3.00
- MLS#:
- 20744103
- Subdivision:
- Willow Vista Estates
ADDITIONAL INFORMATION
Nestled in a tranquil neighborhood, this stunning property beautifully blends modern elegance with cozy charm. As you step inside, youâll be welcomed by an open-concept living area filled with natural light, showcasing soaring ceilings and exquisite tile floors. The kitchen is a chef's delight, featuring an electric range and spacious countertopsâperfect for both cooking and entertaining. Retreat to the luxurious primary suite, complete with a relaxing garden tub and a generous walk-in closet. The additional bedrooms are thoughtfully designed, offering ample space for family, guests, or even a personal office. Step outside to your private backyard oasis, ideal for relaxation or gatherings, and conveniently located next to the community pool for added enjoyment. With parks, shopping, and top-rated schools just moments away, this home combines comfort and accessibility. Donât miss your chance to make 605 Fossil Wood Drive your perfect sanctuary!
- Type:
- Single Family
- Sq.Ft.:
- 1,976
- Status:
- Active
- Beds:
- 4
- Lot size:
- 0.17 Acres
- Year built:
- 2019
- Baths:
- 2.00
- MLS#:
- 20746046
- Subdivision:
- Innsbrook Place
ADDITIONAL INFORMATION
Welcome to 7509 Gairlock! This open concept home features a gourmet kitchen with a huge island, painted shaker cabinets, granite countertops, farm sink, and stainless gas cooktop. Modern finishes and upgraded fixtures throughout. The beautiful master suite includes a spa-like bath with a free-standing tub and tiled walk-in shower. The upgraded Anderson windows and gas-start fireplace are standout features that shouldn't be missed. Located in the desirable Innisbrook Place neighborhood, Eagle Mountain-Saginaw ISD, with easy access to Downtown Fort Worth, NASJRB, Lockheed Martin, restaurants, and retail.
- Type:
- Single Family
- Sq.Ft.:
- 1,578
- Status:
- Active
- Beds:
- 3
- Lot size:
- 0.23 Acres
- Year built:
- 2002
- Baths:
- 2.00
- MLS#:
- 20746068
- Subdivision:
- Remington Point Add
ADDITIONAL INFORMATION
Fantastic opportunity to own a beautiful home in North Fort Worth with a HUGE back yard! This 3 bed, 2 bath house has new luxury vinyl plank throughout the entire home with new baseboards, fresh interior paint, newer stainless steel appliances, updated backsplash, and many more recent updates. Offering one of the largest lots in the community, the backyard is the perfect place to throw around the ball, host holiday gatherings, and cookout with your favorite people. If you enjoy a refreshing pool on those hot summer days, you will not have to go far as the community pool is located next door for easy access during the Summer. Located just minutes from 820, this home offers easy access for commutes as well. Do not miss this home!

The data relating to real estate for sale on this web site comes in part from the Broker Reciprocity Program of the NTREIS Multiple Listing Service. Real estate listings held by brokerage firms other than this broker are marked with the Broker Reciprocity logo and detailed information about them includes the name of the listing brokers. ©2024 North Texas Real Estate Information Systems
Fort Worth Real Estate
The median home value in Fort Worth, TX is $306,700. This is lower than the county median home value of $310,500. The national median home value is $338,100. The average price of homes sold in Fort Worth, TX is $306,700. Approximately 51.91% of Fort Worth homes are owned, compared to 39.64% rented, while 8.45% are vacant. Fort Worth real estate listings include condos, townhomes, and single family homes for sale. Commercial properties are also available. If you see a property you’re interested in, contact a Fort Worth real estate agent to arrange a tour today!
Fort Worth, Texas 76179 has a population of 908,469. Fort Worth 76179 is less family-centric than the surrounding county with 34.02% of the households containing married families with children. The county average for households married with children is 34.97%.
The median household income in Fort Worth, Texas 76179 is $67,927. The median household income for the surrounding county is $73,545 compared to the national median of $69,021. The median age of people living in Fort Worth 76179 is 33 years.
Fort Worth Weather
The average high temperature in July is 95.6 degrees, with an average low temperature in January of 34.9 degrees. The average rainfall is approximately 36.7 inches per year, with 1.3 inches of snow per year.
