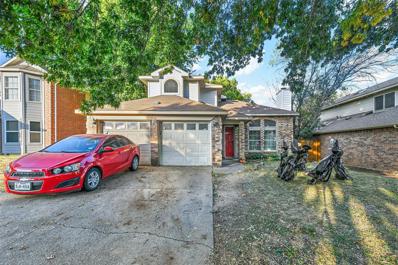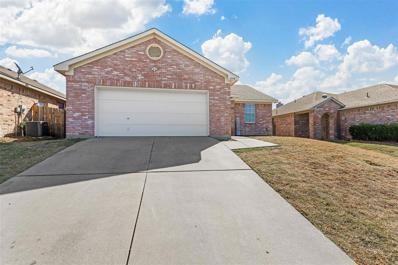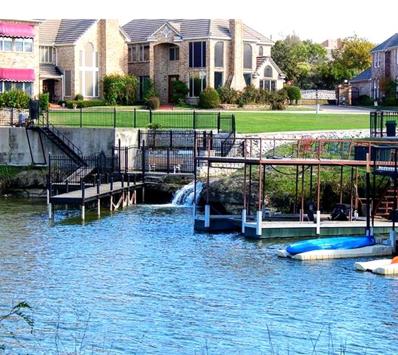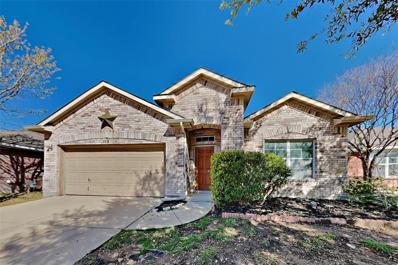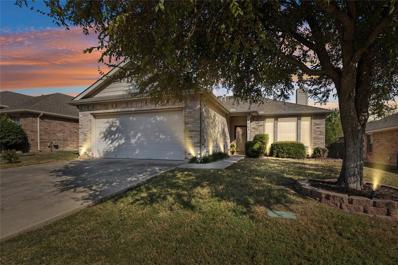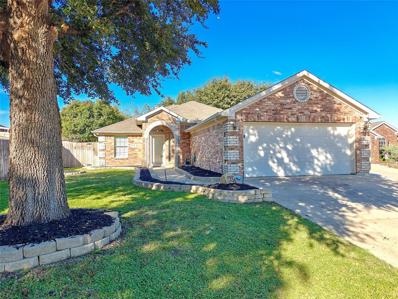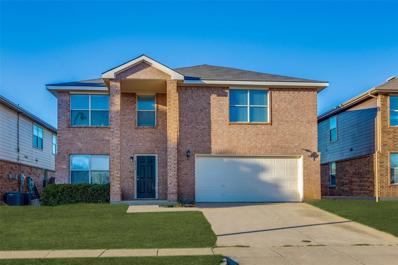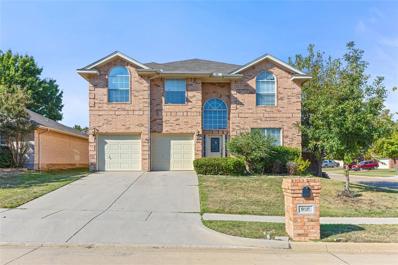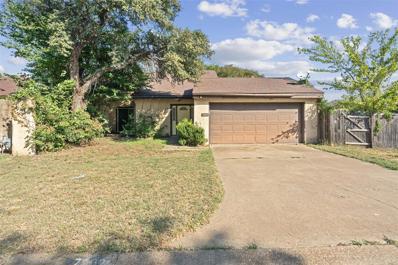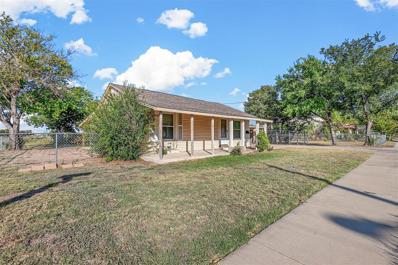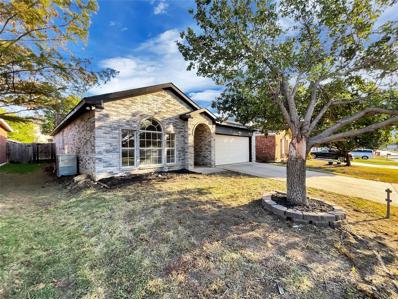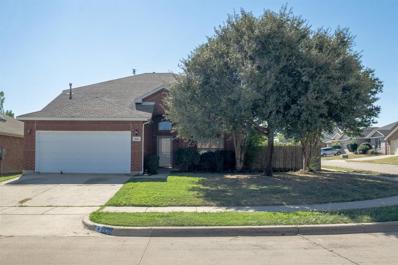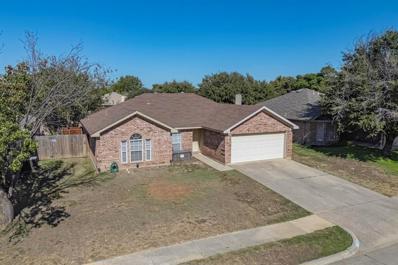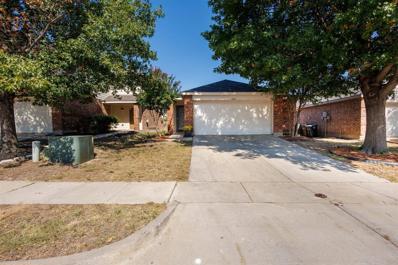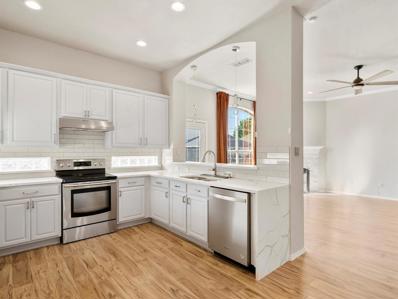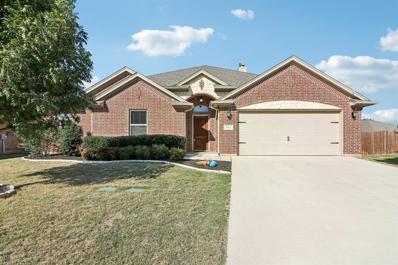Fort Worth TX Homes for Rent
- Type:
- Single Family
- Sq.Ft.:
- 1,489
- Status:
- Active
- Beds:
- 4
- Lot size:
- 0.16 Acres
- Year built:
- 1980
- Baths:
- 2.00
- MLS#:
- 20747748
- Subdivision:
- Saginaw North Add
ADDITIONAL INFORMATION
OUTSTANDING OPPORTUNITY FOR FIRST TIME HOME BUYERS with this well priced 4 bed, 2 bath updated home in the heart of Saginaw! This residence seamlessly combines classic charm with modern amenities. Step inside to discover a spacious layout featuring a cozy living area centered around a warm wood burning fireplace perfect for family gatherings. The heart of the home is the updated kitchen, boasting sleek stainless steel appliances, ample cabinet space, and a functional layout that makes cooking a delight. The adjacent dining area is ideal for entertaining or casual family meals. Retreat to the generously sized bedrooms, each offering comfortable living spaces and plenty of storage. Located just moments away from schools and a nearby park, this home is perfect for families seeking convenience and a sense of community. Enjoy easy access to major freeways along with plenty of shopping and dining options close by. Donât miss the chance to make this delightful property your own! Schedule a tour today and experience the perfect blend of comfort and style in Saginaw.
- Type:
- Single Family
- Sq.Ft.:
- 1,346
- Status:
- Active
- Beds:
- 3
- Lot size:
- 0.12 Acres
- Year built:
- 1986
- Baths:
- 2.00
- MLS#:
- 20761270
- Subdivision:
- Marine Creek Hills Add
ADDITIONAL INFORMATION
Incredible price on this 3-bedroom, 2-bath, 2-car garage home in Marine Creek Hills with a spacious 2-story design. The large master suite, located on the main floor, features a walk-in closet, while the secondary bedrooms are upstairs for added privacy. The inviting living area boasts vaulted ceilings and an abundance of natural light. Youâll love the large laundry room and ample storage space. Step outside to a wonderful covered patio overlooking the huge backyardâperfect for outdoor living and entertaining. Located within walking distance to schools and just minutes from Eagle Mountain Lake. With some TLC, this can be a showplace! Donât miss this one!
Open House:
Friday, 11/15 3:00-6:00PM
- Type:
- Single Family
- Sq.Ft.:
- 1,188
- Status:
- Active
- Beds:
- 3
- Lot size:
- 0.13 Acres
- Year built:
- 2006
- Baths:
- 2.00
- MLS#:
- 20741194
- Subdivision:
- Marine Creek Hills Add
ADDITIONAL INFORMATION
This fully brick home has been impeccably maintained and well cared for. Located in a quiet well-established neighborhood with no HOA. Near schools, shopping, restaurants and major highways. Split floor plan. Spacious living room with wood burning fireplace. Kitchen has ample counter space and cabinets with a breakfast bar for extra seating. 2 car garage with heat and AC. Garage also has a wall mounted smart garage door opener. Roof was replaced with landmark 110 mph rated shingles in April 2023. AC system replaced in August 2024. New vinyl flooring in both bathrooms and kitchen. All interior painted.
- Type:
- Land
- Sq.Ft.:
- n/a
- Status:
- Active
- Beds:
- n/a
- Lot size:
- 0.17 Acres
- Baths:
- MLS#:
- 20761774
- Subdivision:
- Lake Country Estates Add
ADDITIONAL INFORMATION
Waterfront lot on Eagle Mountain lake with fishing dock. Gated community inside the prestigious Lake Country Estates. Incredible Eagle Mountain - Saginaw school district plus Lake Country Christian academy. Last waterfront lot left in Sunset Cove on the south end of Eagle Mountain. How wonderful to sit on your future back porch and simply gaze at the lake in the secluded cove. This lot has quick access to the dam, watersports and fishing. Small gated walkway pier leads to the property from the water. Minimum sq ft is between 2600-3100 sq ft. See deed restrictions for more details. Fabulous Sunsets. Stunning area. Great views straight down the channel cove. Swim platform for 2 jet skis. Small neighborhood of only 13 homes. Let the stress of the day melt away. Build your dream home. Seller has preliminary plans drawn and upstairs balcony will capture all the beauty of the waterfront.
- Type:
- Single Family
- Sq.Ft.:
- 1,970
- Status:
- Active
- Beds:
- 3
- Lot size:
- 0.12 Acres
- Year built:
- 2005
- Baths:
- 2.00
- MLS#:
- 20762153
- Subdivision:
- Twin Mills Add
ADDITIONAL INFORMATION
Discover cozy living in this charming 3-bedroom 2 bath home with approx. 1,970 sq ft. Indulge in the warmth of the great room's inviting fireplace or convert the officeâa room complete with a closetâinto a fourth bedroom to accommodate your growing needs. Freshly carpeted bedrooms and stylish vinyl wood-look flooring throughout the living areas set a modern yet comfortable tone. The kitchen and bathrooms don't shy away from impressing with their sleek granite countertops. Outdoor enthusiasts and weekend warriors alike will appreciate the property's sizeable backyard and proximity to Twin Mills Park, a mere stone's throw away for those impromptu energetic jogs. Plus, with W.E Boswell High School within easy reach, peace of mind comes standard. It's conveniently located between 820 & I-35W.
Open House:
Sunday, 11/17 1:00-3:00PM
- Type:
- Single Family
- Sq.Ft.:
- 1,319
- Status:
- Active
- Beds:
- 3
- Lot size:
- 0.01 Acres
- Year built:
- 2003
- Baths:
- 2.00
- MLS#:
- 20756594
- Subdivision:
- Remington Point
ADDITIONAL INFORMATION
Lovely 3 bedroom home with updated luxury vinyl flooring, appliances, and much more! Open floor plan with well thought out use of space and updated vinyl flooring throughout main areas of home. Spacious living room with cozy wood burning fireplace and plenty of natural light. Kitchen has been fully remodeled in 2018 with quartz counters, all new cabinetry, backsplash, stainless steel appliances, under mount sink, pantry with Elfa shelving and more! Primary suite will easily accommodate a king bed, custom built in shelving & drawers, a walk-in closet with unique shelving system and full en suite bath. This primary bath also offers a sink with extra counter space, garden tub and separate shower area! Fully landscaped yard with landscape lighting, solar screens, sprinkler system and fully fenced back yard. 2 year old roof, 3 year old HVAC system & water heater! Desirable Eagle Mountain-Saginaw ISD, and community pools and parks to enjoy!
- Type:
- Single Family
- Sq.Ft.:
- 2,379
- Status:
- Active
- Beds:
- 4
- Lot size:
- 0.15 Acres
- Year built:
- 2005
- Baths:
- 3.00
- MLS#:
- 20761403
- Subdivision:
- Remington Point Add
ADDITIONAL INFORMATION
Newly renovated kitchen, master bath, and Office. Lots of custom details you won't find in other homes on the marker in the neighborhood. Home is much larger than the others on the market in the neighborhood. Walking distance to schools & parks! Corner lot with lots of extra parking for family gatherings! Backyard is a blank canvas for your future pool! Homes going to sell fast so get your offer in now!!!
- Type:
- Single Family
- Sq.Ft.:
- 1,867
- Status:
- Active
- Beds:
- 3
- Lot size:
- 0.14 Acres
- Year built:
- 1987
- Baths:
- 3.00
- MLS#:
- 20761085
- Subdivision:
- Marine Creek Hills Add
ADDITIONAL INFORMATION
Beautiful home with new quartz countertops in the kitchen and bathrooms. Brand new flooring including luxury vinyl plank throughout the first floor and new carpet in the bedrooms. Brand new appliances will be installed prior to closing. Large fenced in backyard. This home is a must see.
Open House:
Saturday, 11/16 10:00-2:00PM
- Type:
- Single Family
- Sq.Ft.:
- 3,605
- Status:
- Active
- Beds:
- 4
- Lot size:
- 1.42 Acres
- Year built:
- 2012
- Baths:
- 4.00
- MLS#:
- 20760392
- Subdivision:
- Lago Vista At Bonds Ranch Add
ADDITIONAL INFORMATION
Welcome to your dream home nestled in a serene gated community! This stunning two-story residence sits on a sprawling 1.4-acre lot, offering the perfect blend of luxury, comfort, and privacy. As you approach, you'll be greeted by a beautifully landscaped circular drive, providing ample parking and an inviting first impression. Step inside, and youâll be captivated by the soaring ceilings and abundant natural light that fills the open-concept living spaces. The roomy living room has beautiful plantation shutters, crown molding and a stone fireplace. The gourmet kitchen is a chefâs delight, equipped with modern appliances, ample cabinetry, and a central island that flows seamlessly into the dining and living areas, making it perfect for entertaining. The elegant staircase serves as a stunning focal point, leading to the upper level where youâll find three spacious bedrooms, each featuring generous closet space and natural light. The spacious game room-media room is an ideal spot for enjoying movies and spending quality time with family and friends. The rich tone custom barn door allows for the space to be private. The primary suite is a true retreat, complete with an en-suite bath that boasts dual vanities, a soaking tub, and a separate shower. Marvel at the expansive walk-in closet. Step outside to enjoy your private outdoor oasis, where you can relax or host gatherings on the expansive patio surrounded by lush greenery and tranquil views. The sunsets will leave you in amazement. The lot expands far beyond the wrought iron fence. See survey for boundaries. This exceptional property combines luxury living with the convenience of a gated community, offering safety and peace of mind. Donât miss the opportunity to make this beautiful home yoursâschedule your private tour today!
- Type:
- Single Family
- Sq.Ft.:
- 1,560
- Status:
- Active
- Beds:
- 3
- Lot size:
- 0.22 Acres
- Year built:
- 2002
- Baths:
- 2.00
- MLS#:
- 20759392
- Subdivision:
- Ten Mile Bridge Add
ADDITIONAL INFORMATION
What an oasis! This stunning 3-bedroom, 2-bath home offers the perfect blend of comfort & luxury. Step inside & be greeted by an inviting living space that flows seamlessly into the dining area & Kitchen, ideal for entertaining friends & family. The spacious kitchen is a marvel, featuring modern appliances & ample counter space, plus a wrap-around breakfast bar. Retreat to the master suite, complete with a private en-suite bathroom & a super-functional walk-in closet. The additional two bedrooms are generously sized & perfect for guests, a home office, or a growing family. Step outside to your own private paradise. The large covered patio overlooks a sparkling in-ground pool, providing the ideal spot for relaxation & entertainment. This home boasts a wonderful workshop equipped with lighting & air conditioning. Is it your home office, DIY crafting space, or just great storage? Great location that is just enough secluded to be quiet, yet close to shopping, entertainment, restaurants, & major highways. Don't miss this unique opportunity!
- Type:
- Single Family
- Sq.Ft.:
- 3,942
- Status:
- Active
- Beds:
- 4
- Lot size:
- 0.31 Acres
- Year built:
- 1989
- Baths:
- 4.00
- MLS#:
- 20753926
- Subdivision:
- Lake Country Secret Harbour
ADDITIONAL INFORMATION
Bringing that Broken Bow vibe to you with this custom-built home that blends rustic mid-century charm with modern comforts. Recent updates include new AC units (2022) featuring high-end, energy-efficient, ENERGY STAR systems. Freshly painted inside and out, the property boasts a new covered boat dock complete with a jet ski pad, lift, and swim up ramp. A new surge-protected house breaker panel installed and up to code. Exterior and Interior Features: ⢠Upgraded second-level deck with new Trex decking and railings for durability ⢠Beautiful hardwood floors throughout (no carpet!) ⢠Split-bedroom floor plan for added privacy ⢠Second-floor primary suite with stunning lake views and private deck access ⢠The other Three spacious bedrooms, each accommodate queen beds ⢠Loft area perfect for guests, with room for three twin beds and half bath. This home offers multiple indoor and outdoor spaces designed for entertainment, ideal for weekend get-togethers or summer guests. The utility room provides plenty of storage, and the icemaker is included with the home. Garage & Additional Features: ⢠Heated and cooled garage with workspace ⢠Over $133,000 in upgrades ⢠Located in a peaceful cove no wake zone, perfect for enjoying the lake lifestyle ⢠Breathtaking sunset views. This property offers the perfect blend of style, comfort, and functionality. Donât miss the opportunity to enjoy lakeside living at its finest! Volunteer HOA offers a boat ramp just across the cove from the listing. Sellers are offering a home warranty up to $700.
- Type:
- Single Family
- Sq.Ft.:
- 2,651
- Status:
- Active
- Beds:
- 4
- Lot size:
- 0.13 Acres
- Year built:
- 2004
- Baths:
- 3.00
- MLS#:
- 20759915
- Subdivision:
- Cheyenne Ridge
ADDITIONAL INFORMATION
Welcome to your dream home! This spacious 4-bedroom, 2.5-bathroom property is perfect for families and entertainers alike. As you step inside, youâll be greeted by a bright and airy open-concept living area, featuring large windows that fill the space with natural light. The modern kitchen boasts stainless steel appliances, ample counter space, and a cozy breakfast nook, making it a perfect spot for morning coffee or casual family meals. Retreat to the generously sized master suite, complete with an en-suite bathroom and plenty of closet space. Three additional bedrooms offer flexibility for guests, a home office, or playroom, catering to all your needs. Step outside to your private backyard oasis, ideal for summer barbecues or peaceful evenings under the stars. The landscaped yard is low-maintenance yet inviting, providing the perfect backdrop for outdoor gatherings. Located in a desirable neighborhood with excellent schools, parks, and shopping nearby, this home offers both comfort and convenience. Donât miss your chance to make this lovely property your own! Schedule a viewing today!
- Type:
- Single Family
- Sq.Ft.:
- 3,472
- Status:
- Active
- Beds:
- 5
- Lot size:
- 0.25 Acres
- Year built:
- 2020
- Baths:
- 4.00
- MLS#:
- 20747447
- Subdivision:
- La Frontera
ADDITIONAL INFORMATION
Discover a 4-year-old masterpiece of design and comfort in Fort Worth's prestigious enclave. This exquisite Global Luxury property showcases 5 bedrooms and 4 baths within its refined architecture. Distinct features include two spacious living areas and two dining areas, perfect for both entertaining and intimate gatherings. Step into an immaculate interior anchored by a sophisticated stone fireplace in the living room. The heart of the home is a stunning, beautifully appointed kitchen complete with top-of-the-line amenities designed for culinary enthusiasts. A versatile 5th bedroom on the ground floor serves as an ideal mother-in-law suite, media room, or office space. Outside, a well-maintained large covered patio beckons with its own fireplace, creating an inviting atmosphere for year-round enjoyment. The property also boasts a 3-car garage, enhancing both convenience and storage capacity. Contact the listing agent today to schedule your private showing and experience this exceptional. Very close to Eagle Mountain Lake and Marina. OWNER WILL PAY 5% TOWARDS CLOSING COSTS! USE OUR PREFERRED LENDER AND RECEIVE 1% CREDIT. CALL ME FOR DETAILS. ALSO, FIRST YEAR OF HOA DUES WILL BE PAID BY THE SELLERS.
$394,500
900 Robin Drive Saginaw, TX 76179
- Type:
- Single Family
- Sq.Ft.:
- 2,650
- Status:
- Active
- Beds:
- 4
- Lot size:
- 0.15 Acres
- Year built:
- 2001
- Baths:
- 3.00
- MLS#:
- 20757776
- Subdivision:
- Dominion Add
ADDITIONAL INFORMATION
Welcome to this charming 4-bedroom, 2.1-bath home, offering spacious living in a prime location just a block away from the community park. Inside, you'll find two inviting living areas, perfect for family time or entertaining guests. The kitchen features modern stainless-steel appliances, making meal prep a breeze. Freshly installed new carpet and recent paint give the home a clean, updated feel. Step outside to the large backyard, where a sparkling pool awaits - ideal for family gatherings, summer barbecues, or simply relaxing in your own private oasis. Don't miss this fantastic opportunity!
- Type:
- Single Family
- Sq.Ft.:
- 2,595
- Status:
- Active
- Beds:
- 4
- Lot size:
- 0.26 Acres
- Year built:
- 2002
- Baths:
- 3.00
- MLS#:
- 20758953
- Subdivision:
- Remington Point Add
ADDITIONAL INFORMATION
HUD Owned Home FHA Case#513-246007 Sold AS-IS. Come take a look at all that this home has to offer in the Remington Point Addition! Chisolm Trail ISD. This 4 bedroom and 2 full bath home has tons of space. Half bath on the first floor with all the living areas including a formal living and dining area when you first walk into the home leading to the open kitchen, breakfast area and family room in the back. The kitchen has an island and tons of cabinet space. Family room offers tons of natural light and a gas fireplace. Step out onto the HUGE back porch which offers a built-in bar living area which will be great for entertaining and family gatherings. Large, fenced back yard and huge front yard with the oversized corner lot is hard to find in this area. Upstairs offers a loft living area and all 4 bedrooms. The primary suite has a large walk-in closet, separate tub and walk in shower. This home has so much to offer. Come take a look before it is gone!
- Type:
- Single Family
- Sq.Ft.:
- 2,017
- Status:
- Active
- Beds:
- 4
- Lot size:
- 0.17 Acres
- Year built:
- 2009
- Baths:
- 2.00
- MLS#:
- 20758999
- Subdivision:
- Parkview Hills
ADDITIONAL INFORMATION
- Type:
- Single Family
- Sq.Ft.:
- 2,012
- Status:
- Active
- Beds:
- 3
- Lot size:
- 0.17 Acres
- Year built:
- 1974
- Baths:
- 2.00
- MLS#:
- 20757821
- Subdivision:
- Eagle Mountain Lake Estate Sub
ADDITIONAL INFORMATION
Great investment property near Eagle Mountain Lake! This 3 bed 2 bath home has a nice layout and so much opportunity to add your own style and finishes. Downstairs you will find the kitchen, laundry, dining, large living area, wet bar, 2 bedrooms, and 1 full bath. Off of the dining room is a courtyard and a small yard which is uncommon for a semi detached home. Upstairs is the primary bedroom, bath, and a large space off of the primary bedroom that would be great for an office or a large storage area. Room for RV or extra vehicle parking. This property is being sold AS IS.
$240,000
101 Western Avenue Saginaw, TX 76179
- Type:
- Single Family
- Sq.Ft.:
- 1,056
- Status:
- Active
- Beds:
- 3
- Lot size:
- 0.43 Acres
- Year built:
- 1952
- Baths:
- 1.00
- MLS#:
- 20757369
- Subdivision:
- Sessions Add
ADDITIONAL INFORMATION
Charming 3-bedroom, 1-bathroom home in Saginaw, situated on two spacious lots with potential for development! Originally built in the 1950s, this property underwent a complete renovation in 1999, combining classic character with modern updates. The generous double lot provides ample outdoor space, and there is the possibility to split and build a second home, making this an excellent investment opportunity. While the house does need some work and will be sold as-is, it offers great potential for customization and upgrades to suit your style. Whether youâre looking to expand, invest, or create your dream home, this property has plenty of possibilities. Donât miss out on this unique opportunity in a convenient Saginaw location!
- Type:
- Single Family
- Sq.Ft.:
- 1,705
- Status:
- Active
- Beds:
- 3
- Lot size:
- 0.12 Acres
- Year built:
- 2001
- Baths:
- 2.00
- MLS#:
- 20758318
- Subdivision:
- Marine Creek Hills Add
ADDITIONAL INFORMATION
Welcome to this beautiful home with a neutral color scheme that creates a calming atmosphere throughout. The living area features a cozy fireplace, perfect for relaxing evenings. The kitchen is equipped with stainless steel appliances for a sleek, modern look. The primary bathroom offers a separate tub and shower, along with double sinks for added convenience. The home has been recently refreshed with new interior paint and partial flooring replacement. Outside, enjoy a spacious deck and a fenced backyard, ideal for private outdoor enjoyment. This well-maintained home is ready for its new owners! This home has been virtually staged to illustrate its potential.
- Type:
- Single Family
- Sq.Ft.:
- 2,792
- Status:
- Active
- Beds:
- 5
- Lot size:
- 0.16 Acres
- Year built:
- 2004
- Baths:
- 3.00
- MLS#:
- 20757638
- Subdivision:
- Remington Point
ADDITIONAL INFORMATION
Wow, this home is a must see and sell. The home sits on an oversized corner look with great curb appeal. The property features 5 bedrooms and 3 bathrooms . The amazing entry leads you into the warm living and kitchen open floor plan. The property is 2792 square feet of beauty. The large private pool size yard is perfect for the kiddos or just relaxing .
- Type:
- Single Family
- Sq.Ft.:
- 1,410
- Status:
- Active
- Beds:
- 3
- Lot size:
- 0.16 Acres
- Year built:
- 1998
- Baths:
- 2.00
- MLS#:
- 20753580
- Subdivision:
- Willowstone Estates
ADDITIONAL INFORMATION
REFRESHED, Ready for Move In, and NO HOA fees! VIDEO TOUR on YOUTUBE - Search 312 Willowstone Trail. This ALL BRICK 1-story gem features an open concept kitchen, living area with vaulted ceilings and high ceilings throughout. ***REFRIGERATOR, WASHER AND DRYER, KITCHEN BUFFET, BREAKFAST TABLE AND BEDROOM FURNITURE CAN STAY WITH ACCEPTED OFFER as owner is downsizing** UPGRADES include Light Fixtures, Ceiling fans, Kitchen and Bath Faucets, Door Hardware and a kitchen with painted cabinets. There's NEW TILE in the living room, NEW bathroom mirrors, and NEW bathroom exhaust fans. HVAC has been well maintained and you can get cozy in the winter with a WOOD-BURNING BRICK FIREPLACE. Fireplace has newly installed insert and has been inspected for safety! Tile floors grace the kitchen, living area, and bathroom floors, while bedrooms offer comfy carpets. MASTER has an ENSUITE BATH with a tub, shower combo and TWO WALK-IN CLOSETS. Blinds are installed on all windows. The FULLY FENCED BACKYARD COMES WITH A SMOKER for BBQ enthusiasts! Plus, a separate fenced side yard for extra storage. WORKBENCH IN GARAGE. Located mins from Eagle Mountain Lake, downtown Fort Worth, and the Alliance Corridor, in the Eagle Mountain-Saginaw ISD.
- Type:
- Single Family
- Sq.Ft.:
- 1,536
- Status:
- Active
- Beds:
- 4
- Lot size:
- 0.1 Acres
- Year built:
- 2003
- Baths:
- 2.00
- MLS#:
- 20748101
- Subdivision:
- Parkview Hills
ADDITIONAL INFORMATION
OPEN HOUSE SAT 11.2.24 10AM-2PM AND SUNDAY 11.3.24 1PM TO 4PM. Nice 4 bedroom 2 bath 2 car garage home in the Parkview Hills Subdivision offers a great layout. Most of the bedrooms have a walk in closets! Beautiful maintained inside and outside. Home has an open layout and wood laminate flooring. The home is located 15 minutes from downtown Fort Worth. Great for a first time homebuyer or investor.
$372,000
1001 Windsor Drive Saginaw, TX 76179
- Type:
- Single Family
- Sq.Ft.:
- 2,223
- Status:
- Active
- Beds:
- 3
- Lot size:
- 0.19 Acres
- Year built:
- 2001
- Baths:
- 3.00
- MLS#:
- 20755681
- Subdivision:
- Dominion Add
ADDITIONAL INFORMATION
This beautifully updated, open-concept home is situated on a corner lot and features a bright, modern kitchen with elegant waterfall quartz countertops, stainless steel appliances, and custom cabinetry. The kitchen flows seamlessly into the dining area and living room, where oversized windows and a cozy wood-burning fireplace create an inviting space for gatherings. Upstairs, the luxurious primary suite offers a spa-like ensuite bathroom with dual sinks, a separate shower, a large soaking tub, and a spacious walk-in closet. Two additional bedrooms, a guest bathroom, and a full-sized utility room complete the second floor. Outside, the spacious backyard is enclosed by a wood fence featuring a large grassy area, a patio, and storage shed, perfect for outdoor activities. Located in a quiet neighborhood with no HOA, with easy access to major highways, shopping, dining, parks, and schools.
- Type:
- Single Family
- Sq.Ft.:
- 1,757
- Status:
- Active
- Beds:
- 4
- Lot size:
- 0.12 Acres
- Year built:
- 2019
- Baths:
- 2.00
- MLS#:
- 20755150
- Subdivision:
- Villages Of Eagle Mountain
ADDITIONAL INFORMATION
Youâve found THE one! This cozy, thoughtfully upgraded 2019 home, complete with a pool and outdoor kitchen, is just minutes from Eagle Mountain Lake. Better than new, this home is packed with upgrades you must see! Enjoy the charming flower beds and elegant outdoor lighting as you arrive. Step inside to an open-concept living area and a spacious kitchen islandâperfect for entertaining and family gatherings. The split bedroom layout, gas stove, and sprinkler system check all the boxes. Some upgrades include wood-look ceramic tile flooring, a new dishwasher, gutters, custom primary closet, oversized kitchen sink, and recessed LED lighting. See full list of upgrades to appreciate the additions. The expansive covered patio is a perfect year-round spot for morning coffee or relaxing after a busy day. The backyard oasis is destined for cookouts and family fun! Located just minutes from DFW Airport, Eagle Mountain Lake, the Fort Worth Stockyards, and Sundance Square, this home offers access to boating, fishing, hiking, and jogging at the nearby Fort Worth Nature and Refuge Center. The community features a pool, park, fishing pond, walking trails, and jogging sidewalks. Plus, itâs conveniently located near schools, shopping, and restaurants! This is the home youâve been waiting for!
$420,000
341 Bunny Circle Saginaw, TX 76179
- Type:
- Single Family
- Sq.Ft.:
- 2,235
- Status:
- Active
- Beds:
- 3
- Lot size:
- 0.24 Acres
- Year built:
- 2018
- Baths:
- 2.00
- MLS#:
- 20744381
- Subdivision:
- Willow Vista Estates
ADDITIONAL INFORMATION
Welcome to 341 Bunny Circle, Your stunning and meticulously maintained 2018 built home that combines modern comfort with timeless elegance. This spacious 3 bedroom, 2 bathroom property also offers a versatile second dining area or flex room, perfect for use as a home office, playroom, or additional entertainment space. You also have the convenience and additional space of a three car tandem garage. Step inside to discover an open concept living area with soaring ceilings, accentuated by beautiful wooden decorative beams that add a rustic charm. The kitchen and bathrooms feature luxurious granite countertops throughout, offering both style and durability. Whether youâre cooking a gourmet meal or hosting family gatherings, the kitchenâs modern appliances and ample counter space make it a dream for any home chef. The primary suite is sequestered from the other bedrooms, ensuring privacy and tranquility. This retreat boasts a spacious en suite bathroom with a walk in shower, double vanities, and a large closet, offering all the comforts of a modern lifestyle. Outside, your backyard invites you to unwind and enjoy your very own private oasis. A quaint swimming pool provides the perfect setting for summer relaxation, while the surrounding yard offers plenty of space for children and pets to run and play. Whether youâre looking to entertain guests or enjoy quiet evenings under the stars, this backyard has it all. Located in a family friendly neighborhood, your home is within walking distance to the popular Saginaw Rail Park, where you can enjoy nature walks, playgrounds, and community events. Local businesses, shops, and top rated schools are just a short drive away, making this the ideal location for convenience and community. With its blend of modern amenities, thoughtful design, and ideal location, 341 Bunny Circle is more than just a houseâitâs the perfect place to call home. Donât miss the chance to make this exceptional property yours today!

The data relating to real estate for sale on this web site comes in part from the Broker Reciprocity Program of the NTREIS Multiple Listing Service. Real estate listings held by brokerage firms other than this broker are marked with the Broker Reciprocity logo and detailed information about them includes the name of the listing brokers. ©2024 North Texas Real Estate Information Systems
Fort Worth Real Estate
The median home value in Fort Worth, TX is $306,700. This is lower than the county median home value of $310,500. The national median home value is $338,100. The average price of homes sold in Fort Worth, TX is $306,700. Approximately 51.91% of Fort Worth homes are owned, compared to 39.64% rented, while 8.45% are vacant. Fort Worth real estate listings include condos, townhomes, and single family homes for sale. Commercial properties are also available. If you see a property you’re interested in, contact a Fort Worth real estate agent to arrange a tour today!
Fort Worth, Texas 76179 has a population of 908,469. Fort Worth 76179 is less family-centric than the surrounding county with 34.02% of the households containing married families with children. The county average for households married with children is 34.97%.
The median household income in Fort Worth, Texas 76179 is $67,927. The median household income for the surrounding county is $73,545 compared to the national median of $69,021. The median age of people living in Fort Worth 76179 is 33 years.
Fort Worth Weather
The average high temperature in July is 95.6 degrees, with an average low temperature in January of 34.9 degrees. The average rainfall is approximately 36.7 inches per year, with 1.3 inches of snow per year.

