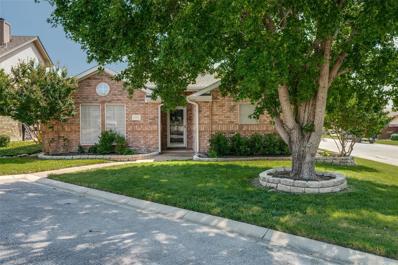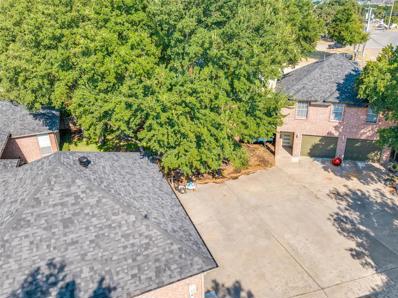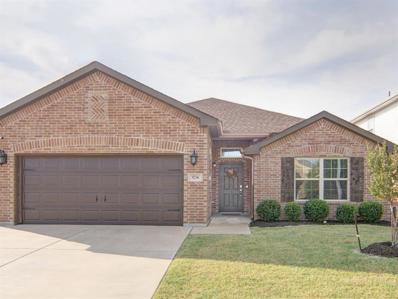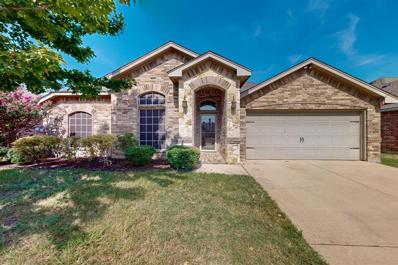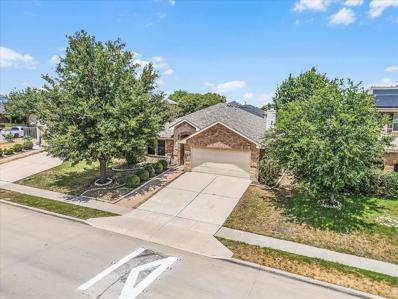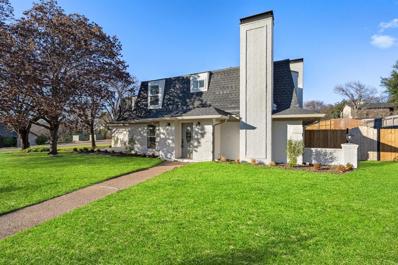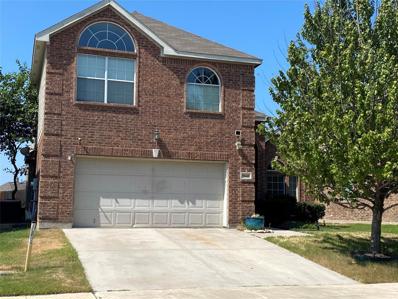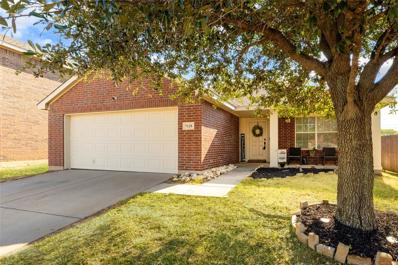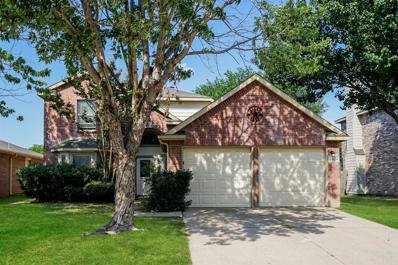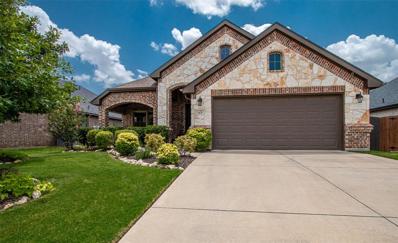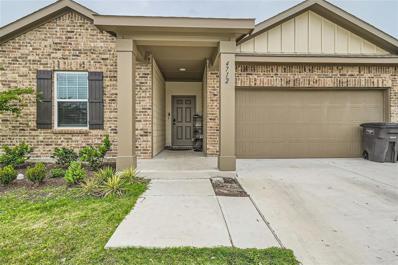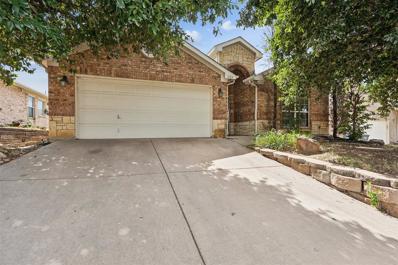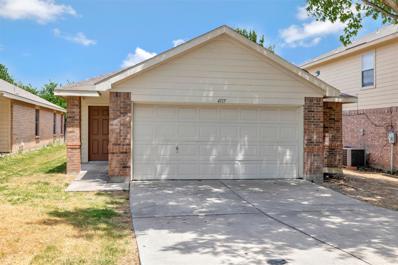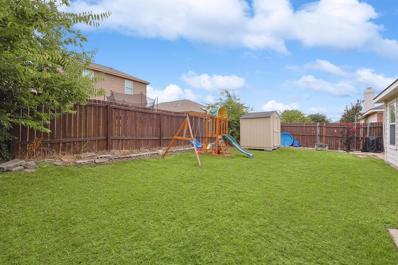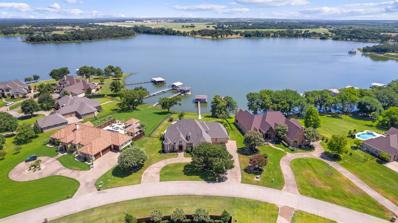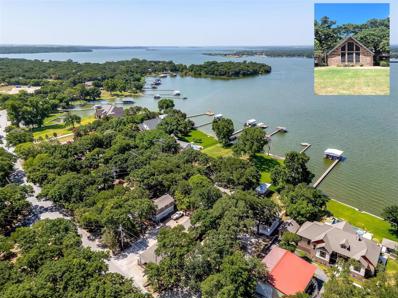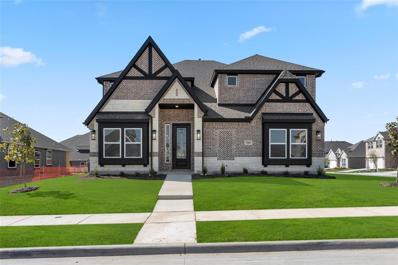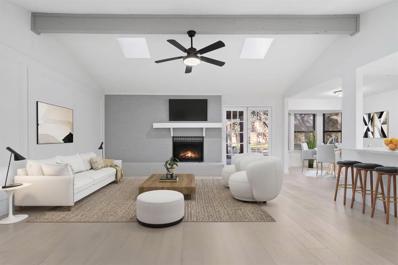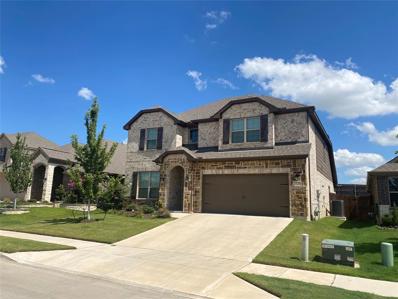Fort Worth TX Homes for Rent
- Type:
- Single Family
- Sq.Ft.:
- 1,700
- Status:
- Active
- Beds:
- 3
- Lot size:
- 0.08 Acres
- Year built:
- 1997
- Baths:
- 2.00
- MLS#:
- 20681153
- Subdivision:
- Landing Add
ADDITIONAL INFORMATION
A rare & exceptional find! One story 3 bedroom on corner lot in waterfront community! Not only does it have split master with ensuite bath, the kitchen offers breakfast bar and attached dining. Rear entry garage and side patio-porch, great for relaxing. But, that's not all you get! waterfront HOA community offers clubhouse, pool, tennis-pickleball, boat ramp & dock and playground.
Open House:
Saturday, 11/16 12:00-4:00PM
- Type:
- Single Family
- Sq.Ft.:
- 2,973
- Status:
- Active
- Beds:
- 4
- Lot size:
- 0.47 Acres
- Year built:
- 1993
- Baths:
- 3.00
- MLS#:
- 20678955
- Subdivision:
- Lake Country Secret Harbour
ADDITIONAL INFORMATION
9120 Timber Oaks Drive is a stunning property that offers four garages to house all your recreational needs! As you step inside this 4 bedroom and 2.5 bathroom residence, you will be greeted by a spacious and inviting interior that offers ample storage. The living room is bright and airy featuring a double sided gas fireplace. The oversized garage sitting at 30ft long is the perfect place to store your boat! One of the highlights of this property is the versatile detached guest house with a two car garage, which can serve as a separate living area for extended family and guests. It offers its own private bedroom, bathroom, and 900 square feet of living space atop a garage equipped with an engine lift, AC and heating with its own half bathroom making for the perfect workshop. Outside, you'll find a covered patio and beautiful yard with a canopy of trees perfect outdoor activities and entertaining. This property is zoned for the brand new sought-after Eagle Mountain High School!
- Type:
- Single Family
- Sq.Ft.:
- 2,127
- Status:
- Active
- Beds:
- 4
- Lot size:
- 0.23 Acres
- Year built:
- 2006
- Baths:
- 3.00
- MLS#:
- 20682300
- Subdivision:
- Innisbrook Place
ADDITIONAL INFORMATION
Welcome to this exceptional 4-bedroom, 2.5-bath home in Innisbrook Place, ideally located close to the community pool and backing to a serene canal. The versatile front bedroom can easily serve as a bright office space. Entertain guests in the formal dining room, and enjoy the bright, open kitchen featuring stainless steel appliances and ample counter space. The large living area provides a perfect gathering space for family and friends. Retreat to the private primary bedroom with a spacious ensuite bathroom for your relaxation. Additional highlights include a roof just 3 years old, a brand-new HVAC system installed in 2023, and soaring tall ceilings throughout. This home offers a blend of comfort and convenience in a picturesque setting. Donât miss out on this beautiful property!
- Type:
- Single Family
- Sq.Ft.:
- 1,861
- Status:
- Active
- Beds:
- 3
- Lot size:
- 0.12 Acres
- Year built:
- 2017
- Baths:
- 2.00
- MLS#:
- 20682075
- Subdivision:
- Glen Mills Village
ADDITIONAL INFORMATION
What a cute house this is! This three bedroom, two bath home has been so taken care of, so loved and so perfect for those just starting out. The yard is well kept and not high on maintenance. The two secondary bedrooms are a great size for little ones and the master bedroom is split with lots of room for a kind size bed. Master bath has a nice, big soaking tub and separate shower and large walk-in closet. The kitchen is spacious and clean with granite counter tops and stainless appliances and a HUGE walk-in pantry. The living room is very large and open with plenty of room for babies to crawl around. The back yard is the perfect size for kids and dogs and you don't have to kill yourself to maintain it. It's great for those that travel a lot or work long hours. Turn key. Wonderful condition. Perfect for YOU!
$325,000
949 Sherry Lane Saginaw, TX 76179
- Type:
- Single Family
- Sq.Ft.:
- 2,057
- Status:
- Active
- Beds:
- 4
- Lot size:
- 0.18 Acres
- Year built:
- 2010
- Baths:
- 2.00
- MLS#:
- 20679046
- Subdivision:
- Commons At Willow Creek
ADDITIONAL INFORMATION
Beautiful move in ready home located in Commons at Willow Creek. Home offers an open floor plan that seamlessly connects the living area, kitchen and dining room. The living room is huge with a wood burning fireplace and natural lighting. Primary bedroom offers a garden tub, separate shower, dual sinks and a walk in closet. Three additional bedrooms split from the primary bedroom. The front bedroom has French doors and could be used as an office. Covered patio and large back yard are great for grilling and relaxing. The community pool is just down the street!
Open House:
Saturday, 11/16 2:00-4:00PM
- Type:
- Single Family
- Sq.Ft.:
- 1,592
- Status:
- Active
- Beds:
- 3
- Lot size:
- 0.14 Acres
- Year built:
- 2003
- Baths:
- 2.00
- MLS#:
- 20679128
- Subdivision:
- Remington Point Add
ADDITIONAL INFORMATION
Discover this beautifully maintained 3-bedroom, 2-bathroom home in Fort Worth, just 15 minutes from downtown! The open floor plan features a spacious living area with a stunning stone & brick gas fireplace and surround sound system throughout the home. The large primary bedroom boasts an ensuite bath with soaking tub, separate shower & dual vanities, with a spacious walk in closet while the split floorplan ensures privacy. Enjoy exceptional outdoor living with an extended covered patio and a fire pit. The community offers two pools, two playgrounds, and a park with walking and biking trails. Conveniently located near shopping, dining, schools, and entertainment, this home is perfect for everyone!
- Type:
- Single Family
- Sq.Ft.:
- 3,251
- Status:
- Active
- Beds:
- 5
- Lot size:
- 0.28 Acres
- Year built:
- 1980
- Baths:
- 4.00
- MLS#:
- 20678151
- Subdivision:
- Lake Country Estates Add
ADDITIONAL INFORMATION
Come see this beautifully remodeled home situated on a large corner lot in Lake Country Estates! This home seamlessly blends style, comfort and an ample amount of natural light throughout the entire home. Totaling 5 bedrooms, 3.5 bathrooms, multiple living spaces, an office and so much more. Downstairs you can enjoy a beautifully remodeled kitchen with SS appliances and views of the main living area. There's also an office, guest bedroom, dining area and laundry room as well. Upstairs, enjoy 4 bedrooms including a 2nd story primary bedroom with it's own private balcony. This floorplan offers great flexibility! Outside you have 2 side porches and a fenced in private backyard with a ton of potential to make your own. This property is located on a corner lot not far from the boat ramp, so it grants easy access to the lake. Don't miss the chance to call this amazing home your own!
- Type:
- Single Family
- Sq.Ft.:
- 2,675
- Status:
- Active
- Beds:
- 4
- Lot size:
- 0.13 Acres
- Year built:
- 2008
- Baths:
- 3.00
- MLS#:
- 20673103
- Subdivision:
- Marine Creek Ranch Add
ADDITIONAL INFORMATION
Well maintained, this home has a versatile layout. Pretty wood look laminate showcases the downstairs area. The very spacious living room is not cut off from the kitchen, which features lots of prep space, cabinets and a gas cook top. The butlers pantry connects to a pretty dining area, washed in natural sunlight. The downstairs den or study could also be a 5th bedroom. Upstairs are 3 additional bedrooms that enjoy a centrally located second living area.
- Type:
- Single Family
- Sq.Ft.:
- 1,637
- Status:
- Active
- Beds:
- 3
- Lot size:
- 0.14 Acres
- Year built:
- 2006
- Baths:
- 2.00
- MLS#:
- 20669556
- Subdivision:
- Cheyenne Ridge
ADDITIONAL INFORMATION
This charming 3-bedroom, 2-bathroom home is nestled in the desirable Cheyenne Ridge community, within the sought-after Eagle Mountain ISD. The home features fiber internet, a 1-year-old AC, a 2.5-year-old roof, and a transferable home security system. The spacious open floor plan includes an oversized living room, a modern kitchen with granite countertops, stainless steel appliances, and a versatile island. The master suite offers luxury laminate plank flooring, a large walk-in closet, and a luxurious 5-piece bathroom. The additional bedrooms are well-separated and walk-in closets. Outside, the generously sized backyard complete with a fruit tree is perfect for entertaining. With no HOA in addition to a fully paid-off solar panels system providing energy savings makes this home is an exceptional find!! Plus, all furniture is available for sale.
- Type:
- Single Family
- Sq.Ft.:
- 2,258
- Status:
- Active
- Beds:
- 3
- Lot size:
- 0.12 Acres
- Year built:
- 2000
- Baths:
- 3.00
- MLS#:
- 20675281
- Subdivision:
- Remington Point Add
ADDITIONAL INFORMATION
Exquisite Fort Worth Estate: A Masterpiece of Modern Luxury Discover an exceptional residence in the vibrant heart of Fort Worth, where sophistication meets comfort in this fully upgraded home designed with meticulous attention to detail. From the moment you step inside, you will be captivated by the custom flooring that flows throughout, seamlessly complemented by stunning new granite countertops that enhance the gourmet kitchen. An abundance of natural light floods the open and inviting spaces, creating a warm and welcoming ambiance that you will fall in love with instantly. The expansive backyard offers a serene retreat perfect for both relaxing and entertaining, featuring ample space for outdoor gatherings and quiet moments alike. Ideally situated for convenience, this home provides easy access to major thoroughfares and is just a stoneâs throw from premier shopping destinations.
- Type:
- Single Family
- Sq.Ft.:
- 1,744
- Status:
- Active
- Beds:
- 3
- Lot size:
- 0.13 Acres
- Year built:
- 1999
- Baths:
- 2.00
- MLS#:
- 20673822
- Subdivision:
- Lake Country Place Add
ADDITIONAL INFORMATION
This wonderful three-bedroom, two-bath house, located on a large landscaped lot in Lake Country Place, is move-in ready and a must-see! Featuring a formal living and dining that is perfect for entertaining, an inviting family room with a brick gas fireplace and custom built-in cabinet, a light and bright kitchen with stainless appliances and abundant counter and cabinet space, and a cozy breakfast, a private primary suite with an ensuite bath with walk-in shower and separate corner garden tub. Beautiful wood look flooring, tile in wet areas and carpet in the bedrooms with a neutral palate of colors throughout. Full-size utility room with built-in cabinets. Your private backyard offers an oversized covered patio that overlooks your landscaped backyard, which is the perfect place for enjoying a morning cup of coffee and an evening glass of wine and is a blank canvas of design opportunities.
- Type:
- Single Family
- Sq.Ft.:
- 1,846
- Status:
- Active
- Beds:
- 3
- Lot size:
- 0.15 Acres
- Year built:
- 2016
- Baths:
- 2.00
- MLS#:
- 20672838
- Subdivision:
- Saginaw Spgs Ph 2
ADDITIONAL INFORMATION
Gorgeous home! Great open floor plan with energy efficient features such as radiant barrier roofing, energy star appliances, Low E windows, etc. The front dining room can be used as a 2nd living room, home office, or flex room. Kitchen features a large island with breakfast bar open to breakfast area and living room. Built in desk adjoins kitchen & breakfast area for those who want to work from home, or it is a great space for the kiddos to do their homework. The primary closet is almost as big as a secondary bedroom measuring approx. 13' x 6'. Sit in your rocking chairs under your covered front porch drinking your favorite beverage. Custom shiplap walls in living spaces, upgraded light fixtures, and so much more has been added to this beautiful home. There are so many wonderful features, and you can tell when you walk in the front door that it has been loved by the current owners. Floored attic space 10 x 12 for storage. Ring alarm system on windows and doors convey.
- Type:
- Single Family
- Sq.Ft.:
- 1,636
- Status:
- Active
- Beds:
- 3
- Lot size:
- 0.25 Acres
- Year built:
- 2023
- Baths:
- 2.00
- MLS#:
- 20672904
- Subdivision:
- Ranch At Duck Creek
ADDITIONAL INFORMATION
Welcome to this beautiful residence boasting 3 bedrooms and 2 bathrooms, nestled in a vibrant new community. The modern design welcomes you with an open floor plan that seamlessly connects the main living areas, creating an inviting and functional space. Youâll find an expansive living room, smoothly transitioning into the adjacent dining room and kitchen. The kitchen features stainless steel appliances and granite countertops. The primary bedroom is complete with an ensuite bath and a walk-in closet. Two additional bedrooms share a full bathroom, providing ample space for everyone. Outside, a patio beckons you to unwind in the fenced backyard. With an attached two-car garage, parking is a breeze, ensuring plenty of room for vehicles and storage. With its blank canvas appeal, this home eagerly awaits your personal touch and creative vision to transform it into your dream space.
- Type:
- Single Family
- Sq.Ft.:
- 1,880
- Status:
- Active
- Beds:
- 4
- Lot size:
- 0.13 Acres
- Year built:
- 2006
- Baths:
- 2.00
- MLS#:
- 20671084
- Subdivision:
- Marine Creek Hills Add
ADDITIONAL INFORMATION
*This property has an assumable mortgage with a 3% interest rate!!* Discover this charming 4-bedroom, 2-bathroom home with an open floor plan that is perfect for entertaining! Also, this home has brand new flooring and carpet throughout! With a spacious living area and a well-appointed kitchen, this home is perfect for hosting. Enjoy the privacy of the primary bedroom with an en-suite bathroom. The backyard offers a peaceful retreat under the patio, ideal for relaxation. Conveniently located to major highways, grocery stores, and restaurants. This home is waiting for you to call it your own!
$698,000
4700 Ashlow Way Fort Worth, TX 76179
- Type:
- Single Family
- Sq.Ft.:
- 2,820
- Status:
- Active
- Beds:
- 4
- Lot size:
- 1.2 Acres
- Year built:
- 2023
- Baths:
- 3.00
- MLS#:
- 20669593
- Subdivision:
- Sandstrom Ranch Add
ADDITIONAL INFORMATION
Discover the beauty and elegance of this modern farmhouse-style home, featuring the stunning Camden floor plan. Situated on a large corner acre-plus lot, this property is a must-see for those seeking luxury, comfort, and ample space. The expansive great room seamlessly connects to the kitchen and dining areas, all overlooking a covered patio. This setup is perfect for entertaining guests. With a split bedroom arrangement the home boasts a private master suite, complete with a spa-like bath featuring a freestanding soaker tub and large walk-in closet. The three secondary bedrooms are located in their own wing, providing privacy and convenience. A spacious game room with a walk-in closet and nearby powder room offers endless possibilities-whether as a media room, game area, or flex space. A dedicated study, large utility room with sink, and a 3-car garage complete this exceptional home, providing both functionality and style.
- Type:
- Single Family
- Sq.Ft.:
- 1,554
- Status:
- Active
- Beds:
- 4
- Lot size:
- 0.1 Acres
- Year built:
- 2006
- Baths:
- 2.00
- MLS#:
- 20665259
- Subdivision:
- Parkview Hills
ADDITIONAL INFORMATION
Ready to move in! Foyer opens to spacious family room! Eat in kitchen with walk in pantry and utility room. Master suite is separate from other bedrooms. Buyer and buyer's agent must verify all information within the MLS listing, including taxes, schools, and dimensions.
- Type:
- Single Family
- Sq.Ft.:
- 1,838
- Status:
- Active
- Beds:
- 3
- Lot size:
- 0.14 Acres
- Year built:
- 1987
- Baths:
- 2.00
- MLS#:
- 20665959
- Subdivision:
- Marine Creek Hills Add
ADDITIONAL INFORMATION
Introducing an exquisite home nestled in a highly sought-after neighborhood. This remarkable residence boasts a spacious layout with 3 bedrooms and 2 bathrooms, along with a converted garage that presents endless possibilities as a versatile Flex room. The living room and kitchen showcase stunning 19-foot ceilings, creating an airy and open ambiance, while the rest of the house features impressive 15-foot ceilings that enhance the abundance of natural light. With its unique design and attention to detail, this home truly stands out from the rest. Impeccably crafted laminate floors grace the main living areas, while the master bedroom offers plush carpeting for added comfort. Don't miss the opportunity to schedule a viewing today and witness the allure of this extraordinary property first hand.
- Type:
- Single Family
- Sq.Ft.:
- 2,060
- Status:
- Active
- Beds:
- 4
- Lot size:
- 0.13 Acres
- Year built:
- 2006
- Baths:
- 2.00
- MLS#:
- 20659617
- Subdivision:
- Stone Creek Ranch
ADDITIONAL INFORMATION
Gorgeous single story with several versatile spaces, featuring a kitchen with large central island, ample counter space, and SS appliances. Open concept with spacious living room, spilt bedrooms and a flex space that can serve as a study, additional room, or game room. Primary bedroom is split from the other rooms and offers a private retreat and bonus room that can be used as a nursery, study, or sitting room. Hardwood floors, neutral paint, designer archways and art niches, and natural light make this home an ideal setting for both entertaining and relaxing! Nestled in a cul de sac and steps away from one of the community walking trails. NEW ROOF!
$1,900,000
6124 Lake Shore Drive Fort Worth, TX 76179
- Type:
- Single Family
- Sq.Ft.:
- 4,992
- Status:
- Active
- Beds:
- 3
- Lot size:
- 0.65 Acres
- Year built:
- 2000
- Baths:
- 4.00
- MLS#:
- 20656338
- Subdivision:
- Resort On Eagle Mountain Lake
ADDITIONAL INFORMATION
*The Resort on Eagle Mountain*24-hr guard-gated community*Main body 92' waterfront*0.652 acres*Wonderful entertaining from chef's kitchen*GE Monogram built-in refrigerator*GE Double Ovens*Jenn-Air induction cook-top*Open floor plan*Gas, raised hearth fireplace in Living Room*Sunroom-Atrium has picture window w-incredible pool, spa & lake view*All bedrooms on 1st level*Main En-suite bedroom has sitting area*Main bathroom has updated walk-in shower & rain shower head*Bedrooms have pool & lake view*Media room w-built-in office & wet bar w-ice maker*Library*Game room on 2nd level w-balcony*Flex room*Full bathroom*Grandfathered stationary, single-story dock w-single-slip & boat lift, hardwood decking platform for lounging & fishing & metal hip roof*Separate entrance workshop with HVAC & water (could be converted to a golf cart garage)*Situated in a cove: no-wake zone*540 acre master-planned community*18-hole championship golf course*Clubhouse Grill*State-of-the-art fitness facility*
$995,000
6517 Peden Road Fort Worth, TX 76179
- Type:
- Single Family
- Sq.Ft.:
- 1,594
- Status:
- Active
- Beds:
- 3
- Lot size:
- 0.5 Acres
- Year built:
- 1994
- Baths:
- 2.00
- MLS#:
- 20664047
- Subdivision:
- Na
ADDITIONAL INFORMATION
Eagle Mountain lake living at it's finest! Open water location near Lakeview & West Bay marinas. New Eagle Mountain High school district. Around the corner from Eagle Mountain Park. Eagle Mountain lake features 4 boat up restaurants, 5 marinas, Twin Points resort, & the prestigious Fort Worth Boat Club. 53 feet of waterfront provides great lake access. Boat ramp & boat dock with gazebo, covered platform, & open fishing area. Half acre lot with mature shade trees. Plenty of room for a pool. Main house includes 3 bedrooms & 1.5 baths. Huge open living area with vaulted ceiling & massive windows overlooking the water. Spacious kitchen with built in microwave, oven, cook top, & dishwasher. Separate laundry room. One bedroom downstairs. Oversized loft, half bath, & separate bedroom upstairs provide plenty of room for the family. 2 car side entry garage plus carport. Guest quarters with large kitchen, open floor plan, & wood deck. One car garage with workshop space under apartment.
$365,000
960 Sherry Lane Saginaw, TX 76179
- Type:
- Single Family
- Sq.Ft.:
- 2,633
- Status:
- Active
- Beds:
- 4
- Lot size:
- 0.2 Acres
- Year built:
- 2004
- Baths:
- 3.00
- MLS#:
- 20656905
- Subdivision:
- Commons At Willow Creek
ADDITIONAL INFORMATION
Motivated seller! This corner lot four-bedroom, two-and-a-half bathroom home boasts a cozy interior with no shortage of exceptional features. From double-paned windows that flood the living area with natural light, to the cozy comfort of the fireplace, this house makes for an attractive atmosphere for gatherings or to simply indulge oneself. The office allows for a work-from-home space, while the recreation room allows you and the family to unwind after a long day. The luscious backyard offers plenty of space for enjoying outdoor barbecue parties or just simply enjoying a cup of coffee. Just about 2 minutes walk is the community pool with beautiful landscape. Eagle Mountain lake is only a short drive of 15 minutes where water activities can take place. Come take a look at this beautiful home for yourself!
- Type:
- Single Family
- Sq.Ft.:
- 3,502
- Status:
- Active
- Beds:
- 5
- Lot size:
- 0.2 Acres
- Year built:
- 2024
- Baths:
- 4.00
- MLS#:
- 20661728
- Subdivision:
- Marine Creek Ranch
ADDITIONAL INFORMATION
MLS# 20661728 - Built by First Texas Homes - Ready Now! ~ Nestled on a large corner homesite with rear side garage entrance.. Lovely street view with an elevation featuring stone, cedar, herringbone brick patterns and steep roof pitches. Built with lifestyle in mind with two bedrooms and two full baths on first floor. Large bedrooms both up and downstairs provide great wall space for furniture placement. Featuring a home theater, game room and oversized patio. Many upgraded features planned for this new home.
- Type:
- Single Family
- Sq.Ft.:
- 2,136
- Status:
- Active
- Beds:
- 4
- Lot size:
- 0.27 Acres
- Year built:
- 1978
- Baths:
- 2.00
- MLS#:
- 20658698
- Subdivision:
- Lake Country Estates Add
ADDITIONAL INFORMATION
Less than a 2-minute drive to Eagle Mountain Lake, this newly renovated Fort Worth home has it all! From abundant natural light and an open-concept layout, to white-gray color tones and gorgeous wainscoting in the living room, this home boasts an inviting, spacious, modern atmosphere from top to bottom! The brick fireplace wall and wooden ceiling beam in the living room add a touch of warmth and character. The master bathroom is a true standout, with a garden tub, dual sinks, two mirrors, a frameless shower entry, and sleek tile designs and hardware. Out back you'll enjoy the beauty of countless mature trees and a spacious patio space for all your entertainment and relaxation plans! Notice the incredibly close proximity to the lake and imagine all the fun that will be had in this fantastic neighborhood! Don't miss the opportunity to tour this remarkable property! See TransactionDesk documents for full list of Upgrades & Improvements.
- Type:
- Single Family
- Sq.Ft.:
- 3,992
- Status:
- Active
- Beds:
- 5
- Lot size:
- 0.17 Acres
- Year built:
- 2024
- Baths:
- 4.00
- MLS#:
- 20660720
- Subdivision:
- Marine Creek Ranch
ADDITIONAL INFORMATION
MLS# 20660720 - Built by First Texas Homes - Ready Now! ~ Boasting great curb appeal with herringbone patterned brick detail, stone arch, and metal roof awning at garage. An inviting entrance with soaring ceilings, curved staircase, open kitchen concept, and sliding glass doors to patio. Optional shower at powder bath makes first floor study usable for a guest room as well. A family fun design with a large game room, home theater, and large covered patio. Many upgraded features planned for this new home!
- Type:
- Single Family
- Sq.Ft.:
- 2,748
- Status:
- Active
- Beds:
- 4
- Lot size:
- 0.14 Acres
- Year built:
- 2019
- Baths:
- 4.00
- MLS#:
- 20655223
- Subdivision:
- Innisbrook Place Ph 3b
ADDITIONAL INFORMATION
Move right in to this lightly lived in home in Innisbrook Place. The floorplan is wonderful with an office or 5th bedroom and primary bedroom downstairs. The family cook will be pleased with the all the prep space, cabinets and large pantry in the kitchen, while still being able to engage with family and friends in the open aired living room. Enjoy games or a movie upstairs in the large area that sits centrally to 3 more bedrooms and 2 full sized bathing areas.

The data relating to real estate for sale on this web site comes in part from the Broker Reciprocity Program of the NTREIS Multiple Listing Service. Real estate listings held by brokerage firms other than this broker are marked with the Broker Reciprocity logo and detailed information about them includes the name of the listing brokers. ©2024 North Texas Real Estate Information Systems
Fort Worth Real Estate
The median home value in Fort Worth, TX is $306,700. This is lower than the county median home value of $310,500. The national median home value is $338,100. The average price of homes sold in Fort Worth, TX is $306,700. Approximately 51.91% of Fort Worth homes are owned, compared to 39.64% rented, while 8.45% are vacant. Fort Worth real estate listings include condos, townhomes, and single family homes for sale. Commercial properties are also available. If you see a property you’re interested in, contact a Fort Worth real estate agent to arrange a tour today!
Fort Worth, Texas 76179 has a population of 908,469. Fort Worth 76179 is less family-centric than the surrounding county with 34.02% of the households containing married families with children. The county average for households married with children is 34.97%.
The median household income in Fort Worth, Texas 76179 is $67,927. The median household income for the surrounding county is $73,545 compared to the national median of $69,021. The median age of people living in Fort Worth 76179 is 33 years.
Fort Worth Weather
The average high temperature in July is 95.6 degrees, with an average low temperature in January of 34.9 degrees. The average rainfall is approximately 36.7 inches per year, with 1.3 inches of snow per year.
