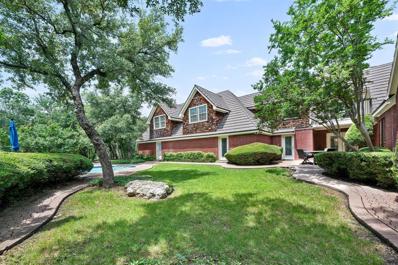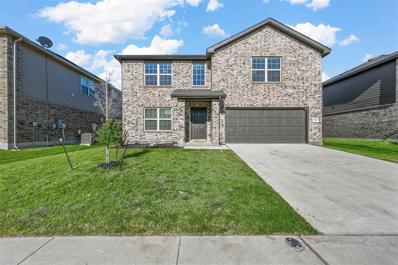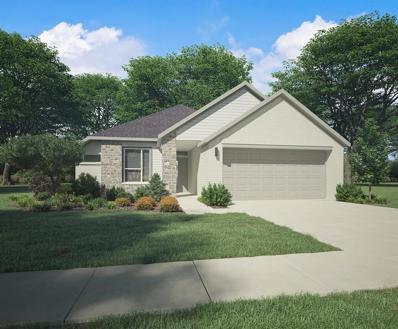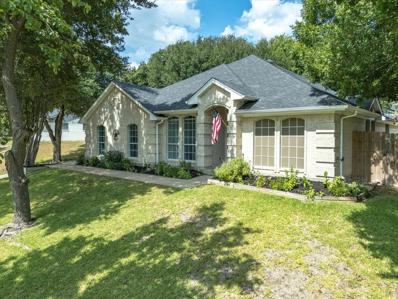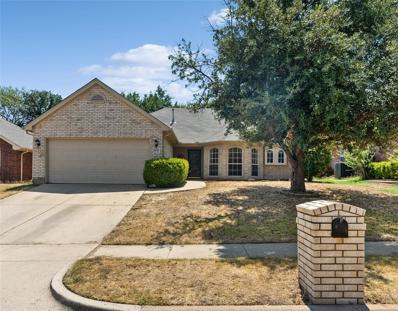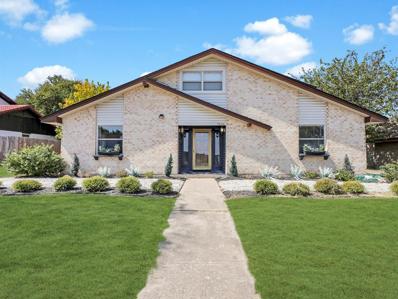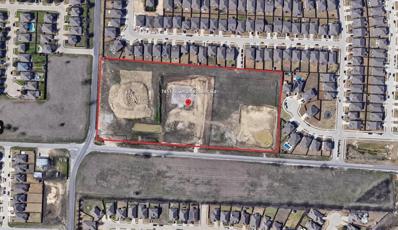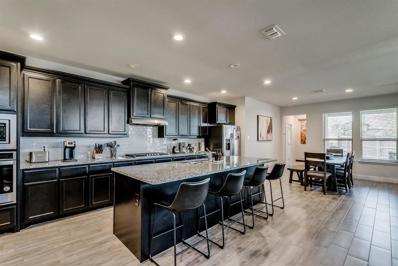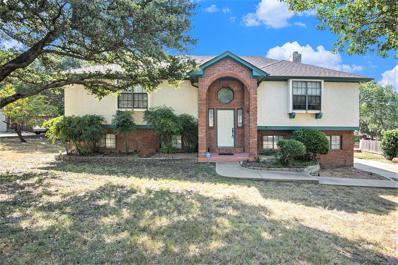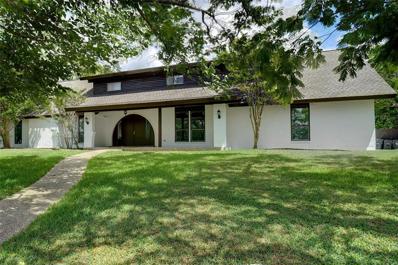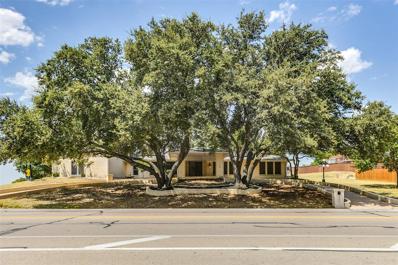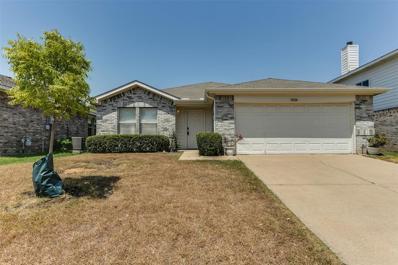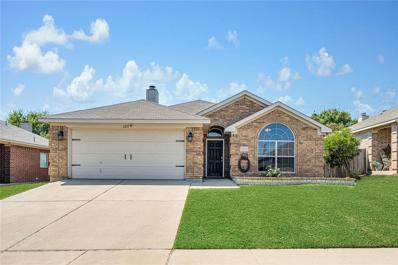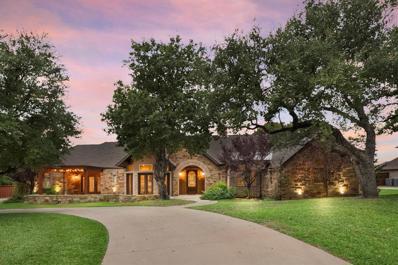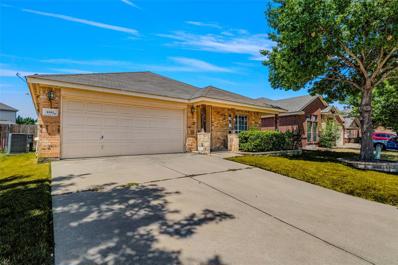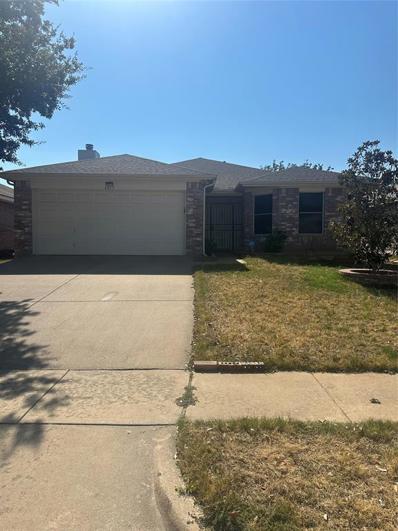Fort Worth TX Homes for Rent
Open House:
Saturday, 11/16 12:00-5:00PM
- Type:
- Single Family
- Sq.Ft.:
- 2,506
- Status:
- Active
- Beds:
- 4
- Lot size:
- 0.17 Acres
- Year built:
- 2024
- Baths:
- 4.00
- MLS#:
- 20715868
- Subdivision:
- Northpointe
ADDITIONAL INFORMATION
Introducing the LENNAR Brookstone Collection at Northpointe, featuring the exquisite Buxton II Floorplanâa stunning new two-story home that beautifully balances comfort and elegance! Step inside to discover a spacious open-plan layout on the first floor, where the inviting family room, complete with a cozy fireplace, flows seamlessly into the modern kitchen, showcasing a center island perfect for gatherings. The charming breakfast nook features a door leading to a covered patio, creating a seamless transition between indoor and outdoor living. A private study offers a quiet retreat, while three secondary bedrooms provide ample space for family or guests. The luxurious ownerâs suite, tucked away in the back corner, ensures a peaceful sanctuary. Upstairs, a versatile bonus room awaits your personal touch! Donât miss your chance to make this dream home yoursâready for you in NOVEMBER 2024!
- Type:
- Single Family
- Sq.Ft.:
- 2,926
- Status:
- Active
- Beds:
- 4
- Lot size:
- 0.14 Acres
- Year built:
- 2004
- Baths:
- 3.00
- MLS#:
- 20713616
- Subdivision:
- Quarry The
ADDITIONAL INFORMATION
Owner Financing Available! Turnkey, Fully Updated home, Minutes from Fort Worth. Home boast 3 Large Living Areas, 4 spacious bedrooms, and 3 bathrooms. Brand new Granite counter tops, sinks, lighting, fixtures, Wood like Laminate flooring, new carpet in bedrooms, new fencing. Stainless Steel Appliances. All Popcorn ceilings removed. This home is perfect and ready to go for a loving family. Layout is perfect! Kitchen open to Living Area. Fresh paint throughout. Quite neighborhood, with community swimming pool available. Solid Foundation, Solid Roof, Solid HVAC.
- Type:
- Single Family
- Sq.Ft.:
- 4,135
- Status:
- Active
- Beds:
- 4
- Lot size:
- 0.5 Acres
- Year built:
- 1987
- Baths:
- 4.00
- MLS#:
- 20713726
- Subdivision:
- Crest Point Add
ADDITIONAL INFORMATION
Find your joy at this beautiful estate in a friendly, secluded community at Eagle Mountain Lake. The expansive layout offers spacious rooms, providing ample opportunity to apply your own purposes. Two en-suite master bedrooms await â one down, one up â along with two additional guest bedrooms, multiple living areas for office, media room, exercise room, play room â whatever your imagination creates. Over-sized 4-car garage plus additional outdoor parking behind gated driveway. Outside enjoy the heated pool and spa, plenty of places to play and relax. No city taxes.
- Type:
- Single Family
- Sq.Ft.:
- 1,808
- Status:
- Active
- Beds:
- 3
- Lot size:
- 0.14 Acres
- Year built:
- 2005
- Baths:
- 2.00
- MLS#:
- 20710465
- Subdivision:
- Marine Creek Ranch Add
ADDITIONAL INFORMATION
****Seller to contribute up to 2% in closing costs as allowable**** Discover this delightful 3-bedroom home that features an inviting open floor plan, perfect for modern living and entertaining. The spacious kitchen flows seamlessly into the living area, while a separate dining area provides an ideal setting for meals and gatherings. Enjoy year-round comfort in the enclosed back porch, a perfect spot for morning coffee or evening relaxation. The backyard offers a nice blank slate, ready for your personal touchâwhether it's a garden, outdoor entertaining space, or a play area for the kids. This home combines functionality and potential in a charming package, making it a must-see! Schedule your showing today.
- Type:
- Single Family
- Sq.Ft.:
- 2,397
- Status:
- Active
- Beds:
- 4
- Lot size:
- 0.15 Acres
- Year built:
- 2022
- Baths:
- 3.00
- MLS#:
- 20714890
- Subdivision:
- Lake Vista Ranch
ADDITIONAL INFORMATION
This stunning 4-bedroom, 2.5-bath gem in Lake Vista Ranch is ready for you! Enjoy soaring ceilings and luxury vinyl plank floors throughout the open-concept first floor. The modern kitchen boasts a large island, granite countertops, and ample cabinet spaceâperfect for the home chef. Relax in the spacious game room upstairs or entertain on the covered patio in your large backyard. Built in 2022, this home comes with great features, and the washer and dryer can be included or removed at your request! View the property today! Specialty Financing Package Available on This Property. Contact agent for lender packet and information.
- Type:
- Single Family
- Sq.Ft.:
- 2,950
- Status:
- Active
- Beds:
- 4
- Lot size:
- 1.41 Acres
- Year built:
- 2000
- Baths:
- 3.00
- MLS#:
- 20714285
- Subdivision:
- North Fork Estates Add
ADDITIONAL INFORMATION
BUYER INCENTIVES WITH LENDER COVERING TITLE, BUYERS APPRAISAL & UNDERWRITING FEES!! Nestled on a spacious 1.4-acre lot, this unique 4 bdr home offers a blend of a little bit country with all the comforts you seek! The heart of the home offers a custom island with butcher block counters, soft close cabinets and prep sink. Enjoy the experience with 36 inch gas cooktop and double ovens. Living room is surrounded with natural light, custom built ins and 220 electric fireplace with blower. Spacious dining room offers butlers pantry could be coffee, wine bar or game night space! A bonus room upstairs comes complete with Murphy bed and wet bar ideal for any use. Texas outdoor living at its finest with covered patio, 9-foot deep, 44,000-gallon saltwater pool & spa, complemented by a cabana and bar for endless YEAR AROUND fun, there is even a chicken coop ready to go! Let's not forget the 30x50 SHOP perfect to accommodate RV or boat storage with 10' wide doors shop and electric, full RV hookups on property make this a rare find, with the added bonus of no HOA or city taxes!
- Type:
- Single Family
- Sq.Ft.:
- 1,800
- Status:
- Active
- Beds:
- 4
- Lot size:
- 0.15 Acres
- Year built:
- 2024
- Baths:
- 2.00
- MLS#:
- 20714628
- Subdivision:
- Cibolo Hills
ADDITIONAL INFORMATION
MLS# 20714628 - Built by Trophy Signature Homes - November completion! ~ The Emmy II boasts an expansive main living area with a gourmet island kitchen, beautiful living room and snug dining area. The addition of a covered patio amplifies your entertaining space, so be sure to add a bistro table and chairs for morning cappuccino al fresco with neighbors. Three secondary bedrooms offer private space but can flex into the ultimate hobby room, yoga spot or home office!!
- Type:
- Single Family
- Sq.Ft.:
- 2,021
- Status:
- Active
- Beds:
- 3
- Lot size:
- 0.26 Acres
- Year built:
- 1997
- Baths:
- 2.00
- MLS#:
- 20708189
- Subdivision:
- Lake Country Estates Add
ADDITIONAL INFORMATION
Don't miss the chance to explore this stunning three-bedroom home with an office and two living spaces. Featuring new foam insulation in the attic and lovely shade trees, this home is perfect for staying cool during Texas summers. Enjoy the serene neighborhood, beautiful trees, and proximity to the lake. The area offers friendly neighbors, charming homes, lake access, a boat launch, a family picnic area, fishing spots, and shaded walking trails. Seize this incredible opportunity to make this house your home!
- Type:
- Single Family
- Sq.Ft.:
- 1,674
- Status:
- Active
- Beds:
- 3
- Lot size:
- 0.17 Acres
- Year built:
- 1996
- Baths:
- 2.00
- MLS#:
- 20713114
- Subdivision:
- Parkwest
ADDITIONAL INFORMATION
Welcome to this inviting 3-bedroom, 2-bath home with a cozy, rustic charm. The spacious living room features a beautiful brick fireplace, perfect for cozy evenings. A lovely dining area with a bay window adds natural light and warmth. The primary bedroom offers dual vanities and his-and-her closets, while the secondary bedrooms are also generously sized with ample closet space. Step outside to enjoy a large covered patio, fire pit area, and a practical storage shed in the backyard. Don't miss this fantastic opportunity to make it yours!
- Type:
- Single Family
- Sq.Ft.:
- 2,405
- Status:
- Active
- Beds:
- 4
- Lot size:
- 0.23 Acres
- Year built:
- 1978
- Baths:
- 2.00
- MLS#:
- 20710648
- Subdivision:
- Lake Country Estates Add
ADDITIONAL INFORMATION
Welcome to serene living in Lake Country Estates! Nestled in North Fort Worth near Eagle Mountain Lake, this home offers a blend of comfort and style for everyone. The open floor plan downstairs includes a separate dining room and beautiful laminate wood flooring throughout most of the area. You'll find all the secondary bedrooms on this level, with a convenient Jack and Jill bathroom connecting two of them. The massive primary bedroom is a luxurious retreat located upstairs, featuring his-and-her closets and even his-and-her toilets! Make sure to explore behind the small hallway door upstairsâthere's a surprise waiting for you! This home combines practical features with a unique and thoughtful design. All furniture is for sale and this could be easily used for long term furnished rental.
- Type:
- Land
- Sq.Ft.:
- n/a
- Status:
- Active
- Beds:
- n/a
- Lot size:
- 10.72 Acres
- Baths:
- MLS#:
- 20712946
- Subdivision:
- Ea Shultz Surv Abs # 1439
ADDITIONAL INFORMATION
Unlock the potential of this expansive 10.724-acre commercial property. This unimproved land offers endless possibilities for development. Situated in a prime location with easy access to major highways, this property is perfect for businesses looking to capitalize on the area's growth. With its proximity to thriving commercial hubs and top-tier amenities, this parcel is ideal for a wide range of uses. This land provides the perfect canvas for your next project. Don't miss out on this exceptional opportunity.
- Type:
- Single Family
- Sq.Ft.:
- 3,057
- Status:
- Active
- Beds:
- 4
- Lot size:
- 0.16 Acres
- Year built:
- 2021
- Baths:
- 3.00
- MLS#:
- 20712528
- Subdivision:
- Marine Creek Ranch Add
ADDITIONAL INFORMATION
RECENTLY REDUCED AGAIN. Marine Creek Ranch with Luxury Features. Beautiful 4-bedroom, 3-bath home with a 2-car garage offers an abundance of space and luxurious amenities, including a dedicated study and a versatile game room. The stone and brick exterior with custom iron front door offer a grand entrance. Step inside to discover an open-concept design that is perfect for modern living and entertaining. The main living areas feature stunning wood-look tile flooring, adding warmth and charm to the space. The heart of the home is the California Kitchen, complete with high-end finishes, modern appliances, and an expansive island that overlooks the inviting family room. The family room is highlighted by a gorgeous stone fireplace, creating a cozy atmosphere for gatherings. The first-floor owner's suite is a private retreat, offering a spacious layout with a large walk-in closet, dual vanities, a garden tub, and a separate shower. This home offers a perfect blend of luxury and comfort.
- Type:
- Single Family
- Sq.Ft.:
- 2,600
- Status:
- Active
- Beds:
- 4
- Lot size:
- 0.36 Acres
- Year built:
- 1993
- Baths:
- 3.00
- MLS#:
- 20709935
- Subdivision:
- Lake Country Estates Add
ADDITIONAL INFORMATION
It sounds like a lovely and spacious home! With 4 bedrooms, you'll have plenty of room for everyone to relax and unwind. And with 3 bathrooms, you'll have enough facilities to accommodate everyone's needs. The fact that it's located close to the lake is a big bonus - you'll have access to beautiful scenery and outdoor activities.
- Type:
- Single Family
- Sq.Ft.:
- 3,824
- Status:
- Active
- Beds:
- 4
- Lot size:
- 0.34 Acres
- Year built:
- 1973
- Baths:
- 4.00
- MLS#:
- 20708476
- Subdivision:
- Lake Country Estates Add
ADDITIONAL INFORMATION
LOOK AT THE SIZE AND THE LOCATION. LAKEVIEW AND CLOSE TO EAGLE MOUNTAIN LAKE. This is a Beautiful 2 story home in Lake Country Estates just minutes from Eagle Mountain Lake. You will love this Open Concept living room, with custom Kitchen, formal dining and sunroom. Master bedroom is down and 3 bedrooms up with a bonus room perfect for study or craft room. LOTS OF SPACE IN THIS ESTATE. Enjoy the large corner lot with SPARKLING pool in the backyard ready for ENTERTAINING your family and friends. VOLUNTARY HOA - which means that you can use the BOAT DOCK if you choose to pay only 100 a year for HOA dues. So bring your boat and make this estate your home! Celebrate the holidays in this move in ready beauty and you will be thrilled to end your year making that choice. See private remarks for more information.
- Type:
- Single Family
- Sq.Ft.:
- 2,733
- Status:
- Active
- Beds:
- 4
- Lot size:
- 0.33 Acres
- Year built:
- 1998
- Baths:
- 3.00
- MLS#:
- 20707348
- Subdivision:
- Gleneagles Add
ADDITIONAL INFORMATION
Welcome to Your Dream Home! This exquisite property blends privacy and convenience, nestled near the lake.Completely updated, it features a luxurious deck with a built-in grill, ideal for entertaining.Enjoy 2 spacious living areas designed for relaxation and socializing.The recently renovated kitchen boasts white cabinetry, new appliances, granite countertops, and a gas stove. The primary suite is downstairs for easy access and comfort. Appreciate the picturesque windows framing stunning backyard views, including a tranquil creek.Downstairs, discover a versatile flex space that can serve as an office, dining room, or 4th bedroomâcomplete with a Murphy bed.Upstairs, find a fantastic game room for entertaining and family fun.Step outside to a backyard oasis with room to add a pool or store lake toys.Imagine relaxing on the deck, watching sunsets, enjoying morning coffee, or listening to soothing creek sounds.
- Type:
- Single Family
- Sq.Ft.:
- 4,811
- Status:
- Active
- Beds:
- 4
- Lot size:
- 0.39 Acres
- Year built:
- 1971
- Baths:
- 4.00
- MLS#:
- 20710932
- Subdivision:
- Lake Country Estates Add
ADDITIONAL INFORMATION
This stunning 4-bedroom, 3.5-bath home, nestled on a large corner lot adjacent to a serene greenbelt, offers a perfect blend of comfort and modern elegance. Recently updated, it features fresh paint, beautifully renovated showers, new bathroom cabinets, and new flooring throughout. Enjoy the Texas sun in your private backyard oasis with a sparkling pool, ideal for relaxation and entertaining. This home is a true gem, combining contemporary updates with a tranquil, nature-filled setting.
- Type:
- Single Family
- Sq.Ft.:
- 1,789
- Status:
- Active
- Beds:
- 3
- Lot size:
- 0.13 Acres
- Year built:
- 2000
- Baths:
- 2.00
- MLS#:
- 20708613
- Subdivision:
- Remington Point Add
ADDITIONAL INFORMATION
Welcome to your new home! This charming 3-bedroom, 2-bath brick home offers a perfect blend of comfort and style. Step inside to discover an open floor plan that seamlessly connects the spacious living and dining areas, making it ideal for both entertaining and everyday living. The kitchen boasts built-in cabinets, providing ample storage and a touch of elegance. Each bedroom is generously sized, offering plenty of space for relaxation. Outside, you'll find a fenced backyard, perfect for outdoor activities and gatherings. Donât miss out on this beautiful home!
- Type:
- Single Family
- Sq.Ft.:
- 1,652
- Status:
- Active
- Beds:
- 3
- Lot size:
- 0.15 Acres
- Year built:
- 2005
- Baths:
- 2.00
- MLS#:
- 20710902
- Subdivision:
- Ten Mile Bridge Add
ADDITIONAL INFORMATION
Welcome to this beautifully updated 3-bedroom gem near Eagle Mountain Lake! Step inside to a bright and open floor plan that exudes warmth and style, with gorgeous wood flooring flowing seamlessly throughout. The living room, anchored by a charming fireplace, opens to a spacious dining area adorned with a stunning board and batten feature wall, perfect for entertaining. The kitchen is nothing short of a showstopper, featuring trendy two-tone cabinets, sleek quartz countertops, and a built-in desk area thatâs as functional as it is stylish. The primary suite is your personal oasis, offering a spa-like ensuite with a garden tub, separate vanities, and plenty of space to unwind. Outside, a large covered patio overlooks the expansive backyard, an ideal spot for morning coffee or evening barbecues. Located in a prime spot near the lake, this home combines modern elegance with the tranquility of nature. Don't let this beauty slip awayâschedule your showing today!
- Type:
- Single Family
- Sq.Ft.:
- 2,562
- Status:
- Active
- Beds:
- 3
- Lot size:
- 0.16 Acres
- Year built:
- 2019
- Baths:
- 3.00
- MLS#:
- 20703225
- Subdivision:
- Red Eagle Place
ADDITIONAL INFORMATION
This 3 Bedroom home PLUS Office is situated on an over sized lot with plenty of space for family gatherings, kids and pets to play, a pool or garden--plenty of possibilities! This home not only has a formal dining room for entertaining buy a large upstairs game room......second living area. Backing up to open green space you have the privacy you have been searching for!!! PRIME LOCATION walking distance to Dozier Elementary!! The floor plan is open, spacious and bright, with the primary bedroom downstairs separated from the two additional bedrooms for privacy. The island kitchen features granite countertops, stainless appliances and a pantry for additional storage. The owners' bedroom features an ensuite bathroom with a walk-in closet. shower and bathtub. Foam insulation gives the new owner relief from high energy bills. Enjoy the fire place for those cozy evenings. This home is like new with only one owner! Make this your family's next home!
- Type:
- Single Family
- Sq.Ft.:
- 1,500
- Status:
- Active
- Beds:
- 3
- Lot size:
- 0.17 Acres
- Year built:
- 2018
- Baths:
- 2.00
- MLS#:
- 20704983
- Subdivision:
- Parkview Hills Ph 5c
ADDITIONAL INFORMATION
This 3-bedroom, 2-bath home in Parkwood Hill features a smart layout with split bedrooms for added privacy. The primary suite includes an en-suite bath with a separate tub, shower, and a large walk-in closet. The open living and kitchen area is built for hosting, with a breakfast nook for quick meals. The spacious backyard offers plenty of room to relax or play. The front of the home faces a greenbelt, with easy access to the communityâs volleyball court, basketball court, playground, and greenspace. The roof was replaced in July 2024.
- Type:
- Single Family
- Sq.Ft.:
- 1,860
- Status:
- Active
- Beds:
- 3
- Lot size:
- 0.13 Acres
- Year built:
- 2004
- Baths:
- 2.00
- MLS#:
- 20709183
- Subdivision:
- Quarry The
ADDITIONAL INFORMATION
Welcome to your dream home! This beautifully upgraded 3-bedroom, 2-bathroom residence offers nearly 1,900 square feet of modern living space. As you enter, you'll be greeted by a stunning fireplace that adds charm and warmth to the open, airy layout. The home features fresh, new paint and durable LVP flooring throughout, providing a sleek, cohesive look. The heart of the homeâits kitchenâboasts gorgeous quartz countertops and new appliances, perfect for culinary adventures. Each room is generously sized, ensuring comfort and versatility for all your needs. Located just minutes from the Saginaw Shopping Center, you'll have easy access to a variety of restaurants and stores, making this an ideal spot for convenience and enjoyment. Donât miss the opportunity to make this exceptional property your own!
- Type:
- Single Family
- Sq.Ft.:
- 3,964
- Status:
- Active
- Beds:
- 4
- Lot size:
- 0.52 Acres
- Year built:
- 2012
- Baths:
- 4.00
- MLS#:
- 20708378
- Subdivision:
- Waterfront Add
ADDITIONAL INFORMATION
Welcome to 3924 Lakewood Heights Ct, a stunning 4-bedroom, 3.5-bathroom custom home in the exclusive gated community of The Waterfront. This one-story gem, with a finished bonus room above the oversized 3-car garage, offers nearly 4,000 sqft of luxurious living on a lush half-acre lot surrounded by mature trees. Designed for safety(storm shelter), comfort and entertaining, the home features an expansive open floor plan that seamlessly connects indoor & outdoor spaces. Your private backyard oasis includes a sparkling pool and an outdoor kitchen, perfect for summer gatherings. Situated on the east side of Eagle Mountain Lake, this property offers easy access to a range of lake activities. As a member of the LCPOA, you'll enjoy exclusive perks like lake access, a boat launch, parks, & tennis courts. 3924 Lakewood Heights Ct is more than a homeâit's a lifestyle. With its prime location, exceptional amenities and thoughtful design, this property is a rare find.
- Type:
- Single Family
- Sq.Ft.:
- 2,925
- Status:
- Active
- Beds:
- 3
- Lot size:
- 0.52 Acres
- Year built:
- 2005
- Baths:
- 3.00
- MLS#:
- 20706246
- Subdivision:
- Waterfront Add
ADDITIONAL INFORMATION
Gated neighborhood on East Side of Eagle Mountain Lake and corner lot. Lake access available. Close to everything! Pool, large outdoor entertaining area with kitchen, covered patio. iron and wood fencing. One level home with formal dining and study with french doors off of the entry. Enormous kitchen with luxury granite, breakfast bar, double ovens, microwave and an abundance of cabinets and storage, pantry. Large eat in kitchen and breakfast bar all open to the living space. Spacious living area with fireplace, views of the outdoors. Private and oversized suite, dual sinks, sitting area, open walk in shower, tub, big closet. Huge utility room, natural light and cabinets, extra storage. Bedrooms 2 and 3 have adjacent hall bath. Half bath with pool access. Outdoor screens on the windows & patio are solar screens. Lake access, park, boat dock and launch, tennis courts when you join the LCPOA group.
- Type:
- Single Family
- Sq.Ft.:
- 1,813
- Status:
- Active
- Beds:
- 3
- Lot size:
- 0.14 Acres
- Year built:
- 2007
- Baths:
- 2.00
- MLS#:
- 20706247
- Subdivision:
- Marine Creek Ranch Add
ADDITIONAL INFORMATION
LOCATION! LOCATION! LOCATION! Welcome to the Marine Creek subdivision. Situated north of Fort Worth, this property is in a prime location. This spacious updated 3 bedroom 2 bath home with an office features a large inviting entryway. An open floor concept blends the living, dining and kitchen areas, perfect for entertaining and everyday living. The spacious living room has a beautiful wood burning fireplace and has lots of natural light. The gourmet updated kitchen is a chef's delight with a gas stove. The large primary bedroom features a with walk-in closet, linen closet and spacious bathroom with garden tub and separate shower. This home also has a covered front porch and back patio under roof line so you can sit outside and entertain family and friends. The spacious backyard is well maintained. This beautiful well kept home also features a sprinkler system.
- Type:
- Single Family
- Sq.Ft.:
- 1,786
- Status:
- Active
- Beds:
- 3
- Lot size:
- 0.13 Acres
- Year built:
- 2000
- Baths:
- 2.00
- MLS#:
- 20706863
- Subdivision:
- Remington Point Add
ADDITIONAL INFORMATION
Come see this adorable one owner home. Open floorplan with split bedrooms, eat-in kitchen, utility room and pantry off the kitchen with ample storage, cozy living room with gas fireplace, beautiful primary bedroom with walk-in closet, front bedroom with bay windows, large fenced in back yard is perfect for entertaining. Located within walking distance of elementary school and is in close proximity to restaurants and shopping making this home the ideal location.

The data relating to real estate for sale on this web site comes in part from the Broker Reciprocity Program of the NTREIS Multiple Listing Service. Real estate listings held by brokerage firms other than this broker are marked with the Broker Reciprocity logo and detailed information about them includes the name of the listing brokers. ©2024 North Texas Real Estate Information Systems
Fort Worth Real Estate
The median home value in Fort Worth, TX is $306,700. This is lower than the county median home value of $310,500. The national median home value is $338,100. The average price of homes sold in Fort Worth, TX is $306,700. Approximately 51.91% of Fort Worth homes are owned, compared to 39.64% rented, while 8.45% are vacant. Fort Worth real estate listings include condos, townhomes, and single family homes for sale. Commercial properties are also available. If you see a property you’re interested in, contact a Fort Worth real estate agent to arrange a tour today!
Fort Worth, Texas 76179 has a population of 908,469. Fort Worth 76179 is less family-centric than the surrounding county with 34.02% of the households containing married families with children. The county average for households married with children is 34.97%.
The median household income in Fort Worth, Texas 76179 is $67,927. The median household income for the surrounding county is $73,545 compared to the national median of $69,021. The median age of people living in Fort Worth 76179 is 33 years.
Fort Worth Weather
The average high temperature in July is 95.6 degrees, with an average low temperature in January of 34.9 degrees. The average rainfall is approximately 36.7 inches per year, with 1.3 inches of snow per year.


