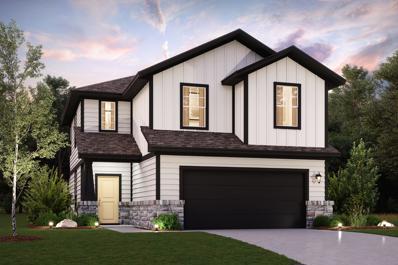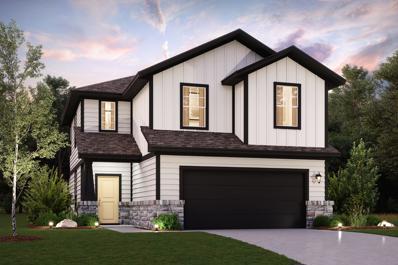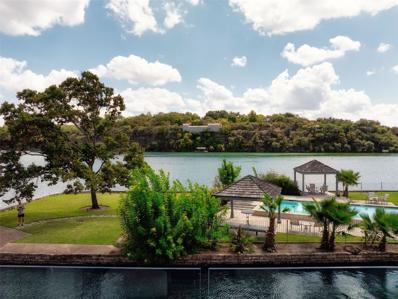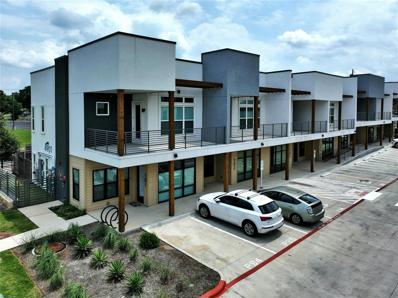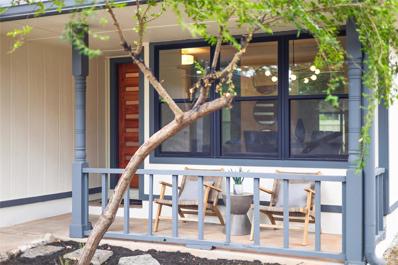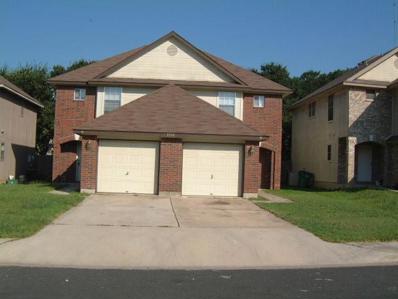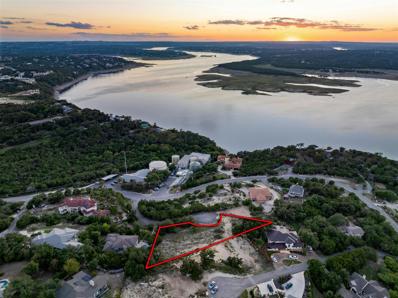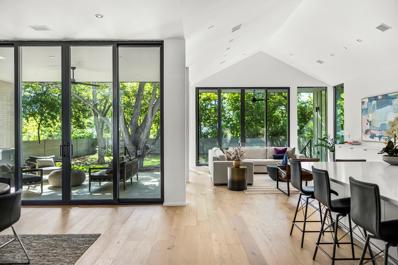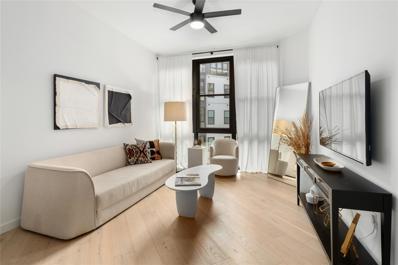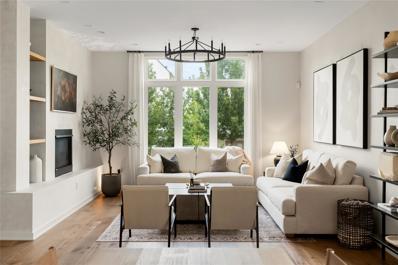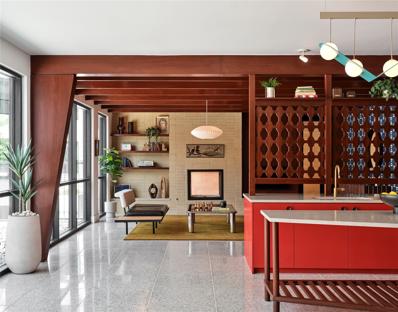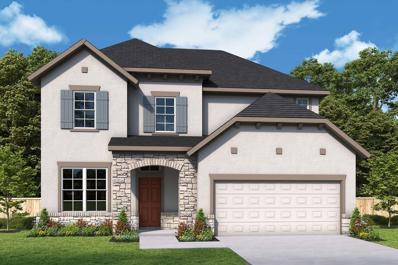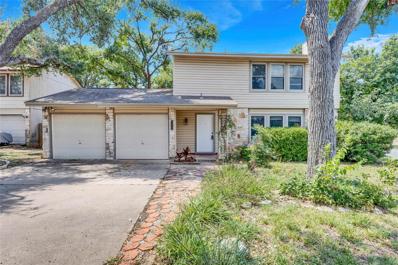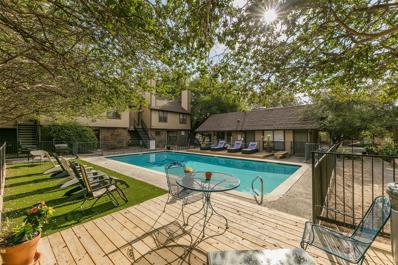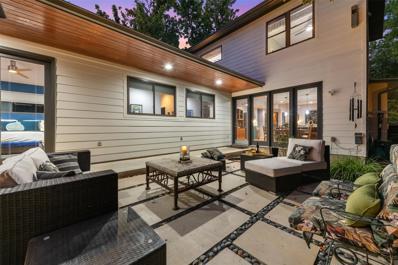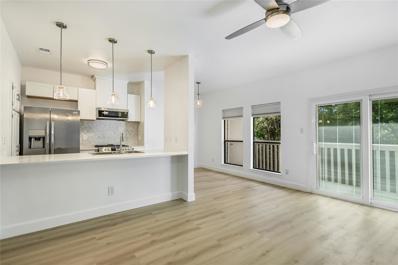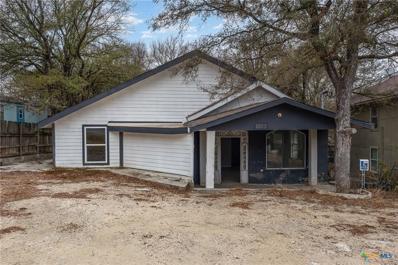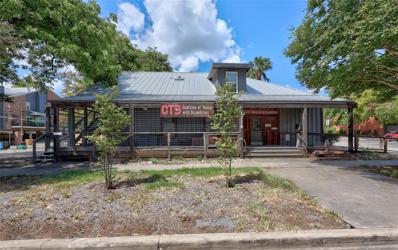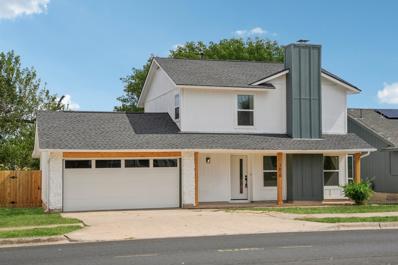Austin TX Homes for Rent
$452,890
7916 Brumby Dr Austin, TX 78747
- Type:
- Single Family
- Sq.Ft.:
- 2,413
- Status:
- Active
- Beds:
- 5
- Lot size:
- 0.11 Acres
- Year built:
- 2024
- Baths:
- 3.00
- MLS#:
- 4729333
- Subdivision:
- Jennings Place
ADDITIONAL INFORMATION
MLS# 4729333 - Built by Century Communities - Ready Now! ~ Introducing the two-story Parker plan at Jennings Place. The main floor effortlessly blends a spacious open-concept great room and dining area, complemented by a kitchen with a cozy breakfast nook. Additional main-floor highlights include a secluded primary suite and an additional secondary bedroom for convenience. Venture upstairs to discover three more secondary bedrooms—each with a walk-in closet—creating ample space for everyone. Completing the floor plan, a lively upstairs game room offers an extra touch of fun.
$456,990
8303 Haflinger Dr Austin, TX 78747
- Type:
- Single Family
- Sq.Ft.:
- 2,413
- Status:
- Active
- Beds:
- 5
- Lot size:
- 0.11 Acres
- Year built:
- 2024
- Baths:
- 3.00
- MLS#:
- 3160779
- Subdivision:
- Jennings Place
ADDITIONAL INFORMATION
MLS# 3160779 - Built by Century Communities - December completion! ~ Introducing the two-story Parker plan at Jennings Place. The main floor effortlessly blends a spacious open-concept great room and dining area, complemented by a kitchen with a cozy breakfast nook. Additional main-floor highlights include a secluded primary suite and an additional secondary bedroom for convenience. Venture upstairs to discover three more secondary bedrooms—each with a walk-in closet—creating ample space for everyone. Completing the floor plan, a lively upstairs game room offers an extra touch of fun.
$4,195,000
2329 Westlake Dr Unit 4 Austin, TX 78746
- Type:
- Townhouse
- Sq.Ft.:
- 3,228
- Status:
- Active
- Beds:
- 3
- Lot size:
- 0.28 Acres
- Year built:
- 1986
- Baths:
- 5.00
- MLS#:
- 1157280
- Subdivision:
- Peninsula On Lake Austin The P
ADDITIONAL INFORMATION
The Peninsula Of Lake Austin. Nestled along the scenic shores of Lake Austin this residence offers an incredible opportunity for a multi-use space. With one of the very few homes with a boat garage, this property represents endless possibilities for the water sport enthusiast. This property hasn't become available in over 20 years. Please bring your ideas, this unique residence is a blank slate for your imagination. Come experience everything Lake Austin has to offer, and enjoy all of the amenities while being 10 minutes from Downtown. WE HAVE A QUOTE FOR RENOVATING THE ENTIRE HOME WITH HIGH END MATERIALS/FINISHES WITH AN ESTIMATE COST OF $650,000 ALTHOUGH CAN BE TAILORED BASED ON SELECTION AND SCOPE OF WORK.
- Type:
- Mixed Use
- Sq.Ft.:
- 1,569
- Status:
- Active
- Beds:
- n/a
- Lot size:
- 0.04 Acres
- Year built:
- 2021
- Baths:
- MLS#:
- 9557158
ADDITIONAL INFORMATION
Welcome to your dream home just east of the highly sought-after Mueller area! This brand-new, modern residence offers an elevated living experience with its open floor plan, high ceilings, and abundant natural light. Enjoy the warm summer days on your private balcony, perfect for relaxing or entertaining. With every detail thoughtfully designed, this condo is the epitome of contemporary living. Don’t miss the chance to make this stunning space your new home!
$614,000
12500 Monaghan Trl Austin, TX 78727
- Type:
- Single Family
- Sq.Ft.:
- 1,654
- Status:
- Active
- Beds:
- 4
- Lot size:
- 0.2 Acres
- Year built:
- 1983
- Baths:
- 2.00
- MLS#:
- 2233701
- Subdivision:
- Milwood Sec 09
ADDITIONAL INFORMATION
New Price DROP!!!Experience the best of Austin living in this beautifully renovated 4-bedroom, 2-bath home, boasting 1,654 square feet of thoughtfully designed space. Originally built in 1983, this home has been updated with modern finishes while maintaining its classic Austin charm. Nestled on a spacious corner lot in a serene cul-de-sac, the property is surrounded by mature trees, offering tranquility just minutes from Parmer Lane. It’s the ideal location for working professionals, with the convenience of nearby top-tier companies, excellent schools, and vibrant retail and dining options in North Austin. This move-in ready home has undergone a complete transformation, featuring new windows, updated lighting, and fresh flooring throughout. The large outdoor space provides endless possibilities for customization to suit your lifestyle, whether it's creating a garden, outdoor kitchen, or entertainment area. Plus, there’s no HOA, meaning you can enjoy more freedom and save on monthly expenses without the hassle of restrictive community rules. Combining traditional Austin aesthetic with modern sleekness, this home offers a unique blend of comfort and style. Don’t miss the opportunity to call this one-of-a-kind property yours!
$525,000
9606 Nightjar Dr Austin, TX 78748
- Type:
- Duplex
- Sq.Ft.:
- n/a
- Status:
- Active
- Beds:
- n/a
- Year built:
- 1995
- Baths:
- MLS#:
- 9935370
- Subdivision:
- Tanglewood Forest Sec 02 Ph E
ADDITIONAL INFORMATION
Prime Investment Opportunity or Ideal Owner-Occupied Living in South Austin Nestled in a highly desirable south Austin neighborhood, this two-story duplex presents an excellent investment opportunity and/or home for an owner-occupant. Side B underwent a comprehensive remodel in 2022, including fresh paint on walls, trim, doors, and ceilings, along with a fully upgraded kitchen featuring Quartz countertops, a modern backsplash, and brand-new appliances. The entire unit boasts new flooring, ceiling fans, and meticulously updated bathrooms with new cabinets and fixtures, including refinished tubs. Side A is well-maintained, with a reliable long-term tenant of approximately five years. And both units are leased to excellent tenants—a significant advantage for investors seeking dependable income. Additionally, the foundation was professionally repaired in 2017 with a lifetime transferable warranty. Conveniently located near schools, churches, grocery stores, and diverse dining options, this duplex also offers proximity to various recreational amenities such as swimming pools, tennis courts, playgrounds, walking trails, and picnic areas. Whether you're looking to expand your investment portfolio, secure a comfortable home in south Austin, or both, this duplex represents a compelling opportunity with its strategic location, modern updates, and proven rental income potential.
$650,000
3905 Guajolote Cir Austin, TX 78734
- Type:
- Land
- Sq.Ft.:
- n/a
- Status:
- Active
- Beds:
- n/a
- Lot size:
- 0.72 Acres
- Baths:
- MLS#:
- 3364238
- Subdivision:
- Vista Grande
ADDITIONAL INFORMATION
Exceptional opportunity to custom craft your luxury home with panoramic lake views in the prestigious Vista Grande community. Nestled at the end of a serene cul-de-sac, this dreamy 0.72-acre hilltop lot offers incredible west-facing vistas of Lake Travis and Arkansas Bend. The property features a gentle upward slope, perfectly positioned to maximize the stunning hill country and lake views. Located within the highly acclaimed Lake Travis ISD, your future home will benefit from excellent educational opportunities. Enjoy a low tax rate of just 1.62% and close proximity to several private marinas on Lake Travis, making this an ideal location for lake enthusiasts. Additionally, you'll have convenient access to premier dining and entertainment options along Highway 620, as well as the vibrant hubs of Downtown Austin, Hill Country Galleria, and The Domain. This is a rare opportunity to custom craft your luxury home in the sought-after Vista Grande community. Schedule a visit to view the property today and bring your builder to begin making your dream a reality!
$659,000
5405 Manor Rd Austin, TX 78723
- Type:
- Single Family
- Sq.Ft.:
- 2,004
- Status:
- Active
- Beds:
- 4
- Lot size:
- 0.23 Acres
- Year built:
- 1954
- Baths:
- 2.00
- MLS#:
- 9689236
- Subdivision:
- Manor Hill Sec 02
ADDITIONAL INFORMATION
Welcome to this charming mid century modern home located at 5405 Manor Rd, Austin, TX. Boasting a spacious 2004 square feet with high ceiling throughout, this residence offers 4 bedrooms, 2 bathrooms, providing ample space for comfortable living. The home had a big update in 2010. The current owners have done the following; new paint throughout, updated kitchen backsplash, stainless steel appliances, trees recently trimmed, granite countertops, new vent hood, roof replaced in 2021, Six double hung windows (on the back of the house) were replaced in October of 2021, and shed was built in December of 2022. Its total footprint is about 22x14 feet, with a storage area of about 12x8 feet. The shingles match the house. Lots of storage. Upon entering, you will be greeted by a blend of tile, vinyl, and carpet floors that add character and warmth to the interior. The well-appointed kitchen features modern appliances and plenty of counter space, making it a delightful area for culinary endeavors. The primary bedroom is a serene retreat with a walk-in closet, offering convenience and organization. The central AC and heating ensure a comfortable environment throughout the year, perfect for relaxation and entertaining guests. Outside, the property features a newer shed and a spacious backyard and patio, providing an ideal space for outdoor activities and enjoyment. Conveniently located in in the Pecan Springs neighborhood, this home offers easy access to nearby amenities, including the Mueller mixed use community, ensuring a convenient and enjoyable lifestyle. Don't miss the opportunity to make this delightful residence your new home. Schedule a showing today and experience the comfort and charm this property has to offer.
$2,999,000
5608 Woodview Ave Austin, TX 78756
- Type:
- Single Family
- Sq.Ft.:
- 4,613
- Status:
- Active
- Beds:
- 5
- Lot size:
- 0.33 Acres
- Year built:
- 2023
- Baths:
- 4.00
- MLS#:
- 4186286
- Subdivision:
- Shoalmont Add Sec 04
ADDITIONAL INFORMATION
5608 Woodview Ave., positioned on one of the most serene, walkable, and pedigreed streets in Allandale, is a stunning, newly constructed five bedroom plus office, four full bathroom home + pool on a flat and sprawling 1/3 acre lot. Studio Celeste, a renowned local architect, crafted the home in such a thoughtful manner with everyday living and entertaining at the forefront. A double-height entry draws you into the home and you are able to see straight from the front to the rear grounds out of the floor to ceiling windows and doors that surround the living, dining, and chef’s kitchen. The kitchen, outfitted with stainless steel Jenn-Air appliances and wrapped in custom quartz, is flanked by a butler pantry and prep area and an oversized walk-in pantry. The living room overlooks the pool, and is adjacent to the full outdoor kitchen with gas grill and ample seating area just off of the interior dining space. The primary bedroom has its own wing of the home on the main level, and is outfitted with a wet room + soaking tub, as well as two massive walk-in closets for the owner’s use and respite. Also on the main level are a well-appointed office and a bedroom with full bathroom. Upstairs, you have three additional bedrooms, all ensuite, and a well-placed upstairs living area. Natural light and treetop views fill the home at every opportunity. Other notable features include sizable 2-car EV-ready garage, walk in laundry with sink and storage, mudroom with dual benches and storage cabinets, office with custom built-in desk and shelving, fully irrigated grounds with rear perimeter privacy fencing, highly regarded schools, and much more. *Buyer to independently verify all information including but not limited to square footage, lot size, restrictions, taxes, schools, etc. Edited photos; yard edited in photos.
- Type:
- Single Family
- Sq.Ft.:
- 3,254
- Status:
- Active
- Beds:
- 4
- Lot size:
- 0.17 Acres
- Baths:
- 4.00
- MLS#:
- 9827749
- Subdivision:
- Goodnight Ranch
ADDITIONAL INFORMATION
Treat yourself to a beautiful living experience that blends the best of interior and outdoor luxuries. The Philomena by David Weekley Homes features generous open-concept living and dining areas, all sunlit with views of the covered rear porch and center courtyard. A stunning farmhouse exterior greets you from the curb while grandeur awaits inside with 11’ ceilings and luxury vinyl floors flowing throughout the main living spaces and study of this new construction David Weekley Homes. Design the home office of your dreams in the front study. The gourmet kitchen provides ample space for storage, prep, and presentation making for an entertainer's dream. Each spare bedroom offers unique appeal, such as the downstairs guest suite or the upstairs walk-in closets. The upstairs retreat is the perfect place for a family movie theater or game room. Enjoy a little vacation every day in the deluxe Owner’s Retreat, with its luxury bathroom featuring ample storage and a deep soaking tub. Greet the morning with coffee or enjoy sunset views from your private Owner's Retreat balcony. Craft the backyard of your dreams on this oversized corner homesite featuring a 70' wide lot and horizon views of Remuda Park and Pond. Our EnergySaver™ Homes offer peace of mind knowing your new home in Austin is minimizing your environmental footprint while saving energy. A David Weekley EnergySaver home in Austin averages a 60 on the HERS Index. Square Footage is an estimate only; actual construction may vary.
- Type:
- Condo
- Sq.Ft.:
- 755
- Status:
- Active
- Beds:
- 1
- Lot size:
- 0.01 Acres
- Year built:
- 2018
- Baths:
- 1.00
- MLS#:
- 6246692
- Subdivision:
- Tyndall/robertson Hill Condos
ADDITIONAL INFORMATION
Experience downtown living at its finest in this stunning 1BR, 1BA condo at The Tyndall! Offering 755 sq. ft. of well-designed space, this unit boasts beautiful finish-outs including Silestone countertops, stainless steel appliances, a custom tile backsplash, sleek modern cabinetry, and natural oak engineered wood floors. The expansive floor-to-ceiling windows flood the space with natural light, creating a bright and airy atmosphere. The luxurious bathroom features a dual vanity, designer mirrors, upscale fixtures, and chic hexagon tile flooring, elevating the overall feel of this urban oasis. Residents of The Tyndall enjoy access to premium amenities, including an outdoor pool with iconic views of downtown Austin, a fully equipped fitness center, outdoor grills with full kitchens, a dog run, and a media-equipped conference room. The 24-hour concierge ensures convenience and security in the private lobby. Located in the heart of Austin, you're just steps away from downtown attractions, Whole Foods, Target, Franklin’s BBQ, and so much more. This is the ultimate blend of luxury, convenience, and modern living in the vibrant city of Austin!
$1,795,000
2518 Watkins Way Austin, TX 78746
Open House:
Sunday, 11/17 10:00-12:00PM
- Type:
- Condo
- Sq.Ft.:
- 2,834
- Status:
- Active
- Beds:
- 3
- Lot size:
- 0.1 Acres
- Year built:
- 2018
- Baths:
- 4.00
- MLS#:
- 4138771
- Subdivision:
- Walsh 360
ADDITIONAL INFORMATION
RARE opportunity to own the largest, two-story floor plan at The Walsh! Nestled in the heart of Westlake, this luxurious retreat was built in 2018 & impeccably updated in 2023. Meticulously crafted, this home boasts sophistication, style & an abundance of upgrades. Flooded with natural light, the downstairs features an expansive living area with Venetian plaster-surround gas fireplace, perfect for entertaining guests. The chef-inspired kitchen is a culinary delight, showcasing quartzite countertops, a sleek waterfall island & top-of-the-line Bosch appliances that seamlessly flows into the dining & living spaces. Upstairs, the lavish primary suite awaits. Pamper yourself in the oversized walk-in shower or indulge in a tranquil soak in the tub, surrounded by Waterworks faucets & quartz countertops. Enjoy breathtaking sunset views over West Austin from your private bedroom sanctuary featuring a custom painted ceiling. Two additional bedrooms provide ample space for family or guests while the secondary living room & enclosed flex room offer endless possibilities. Outside, the covered patio invites you to unwind & savor the serene surroundings. With new tile and an updated ceiling fan, this cozy space is the perfect spot for al fresco dining or enjoying the Texas evenings. No detail has been spared in this thoughtfully reimagined home, with over $100k worth of upgrades throughout. From the Venetian plaster accent walls to the custom built-ins in the primary suite, laundry & bathrooms, every corner exudes luxury and functionality. Additional smart home features include automatic locks on all doors, Ring cameras, and a hardwired security system. All new lighting fixtures with dimmer switches, automatic blinds, and custom curtains provide the ultimate in convenience and comfort. With its prime location, only 10 minutes to Downtown Austin and zoned to prestigious Eanes ISD, this West Austin masterpiece offers an unparallelled high-quality & low-maintenance Austin lifestyle.
Open House:
Thursday, 11/14 4:00-7:00PM
- Type:
- Condo
- Sq.Ft.:
- 673
- Status:
- Active
- Beds:
- 1
- Year built:
- 2024
- Baths:
- 1.00
- MLS#:
- 8139340
- Subdivision:
- Mueller
ADDITIONAL INFORMATION
Parkside at Mueller is Austin’s newest mid-rise development located in the coveted Mueller District. This unit is a 1 bedroom, 1 bathroom floorplan with 673 SQFT of living space and a spacious balcony. Unit 229 features the "Warm" finish scheme which includes rich walnut-colored cabinetry in the kitchen, brass pulls and fixtures, Carrara marble-style quartz countertops, plus a full Samsung appliance package. Parkside’s amenities include co-working spaces, a resort-style swimming pool with an outdoor kitchen and cabanas, a fitness studio, a clubhouse, and a rooftop deck with expansive views of Mueller Lake Park and Downtown Austin. A lender-paid interest rate buy-down is available through our Preferred Lenders for primary and secondary buyers! Plus, a $5K closing cost credit is offered for new contracts on one-bedroom units! Call the Parkside at Mueller sales line to schedule a tour today! Appointments are required to tour Parkside.
$1,200,000
4211 Caswell Ave Ave Austin, TX 78751
- Type:
- Duplex
- Sq.Ft.:
- n/a
- Status:
- Active
- Beds:
- n/a
- Year built:
- 1946
- Baths:
- MLS#:
- 9051593
- Subdivision:
- Meyer
ADDITIONAL INFORMATION
***Property Sale Contingency on Purchase Contract***Prepare to fall in love with this fully remodeled 1946 Craftsman. Situated on a nearly 1/4 acre lot, this property features a meticulously maintained 1,645 Sq Ft 3 bed/3 bath + flex space as well as a charming 454 Sq Ft 1 bed/1 bath ADU. If you need more space, we have provided proposed plans to expand the existing footprint either out or up. In the main house beautiful hardwood floors flow throughout the home, complemented by a fully remodeled kitchen featuring custom shaker-style cabinets, quartz countertops, and stainless-steel appliances. Throughout the home you will find hidden features like the custom-built knife block in the drawer that add both style and functionality. The home's layout effortlessly transitions from the living and dining areas to the light-filled flex space, complete with vaulted ceilings and a full bathroom, offering endless possibilities as a workout room, office, or additional bedroom. A hidden gem awaits in the adjacent laundry room, featuring custom-built drying rack drawers, while a functional mudroom corner provides convenient storage solutions. The spacious primary bedroom boasts vaulted ceilings adorned with white shiplap. The ensuite bathroom features a double vanity and a beautiful glass walk-in shower, accompanied by a large walk-in closet. Two secondary bedrooms offer quintessential Hyde Park bungalow charm, each adjacent to a third full bathroom. The fully fenced front and back yard have been meticulously landscaped and include 3 recently updated Azek composite decks offering multiple outdoor living spaces with room for a pool if desired. Towards the rear of the property, the fully renovated ADU offers luxury vinyl plank flooring, quartz countertops, stainless-steel appliances, and stackable washer/dryer making it ideal for guests or additional rental income. ADU can be delivered empty, furnished, or with current tenants continuing their lease.
$616,886
8404 Bouvreuil Dr Austin, TX 78738
- Type:
- Single Family
- Sq.Ft.:
- 2,302
- Status:
- Active
- Beds:
- 4
- Lot size:
- 0.15 Acres
- Year built:
- 2024
- Baths:
- 3.00
- MLS#:
- 2928582
- Subdivision:
- Provence
ADDITIONAL INFORMATION
Introducing "The Hosting Haven," a stunning Forreston floor plan by David Weekley Homes that perfectly balances elegance and practicality. The open-concept kitchen, dining, and family rooms create an inviting space for entertaining, featuring chic two-tone cabinets and a large prep island. Retreat to the luxurious Owner's suite with a spa-like en suite bathroom and walk-in closet. A private guest room with its own bathroom, plus two additional bedrooms, offer ample space for family and visitors. Enjoy evenings on the extended covered patio and utilize the versatile study for work or leisure. Hurry in before it’s too late! Our EnergySaver™ Homes offer peace of mind knowing your new home in Austin is minimizing your environmental footprint while saving energy. A David Weekley EnergySaver home in Austin averages a 60 on the HERS Index. Square Footage is an estimate only; actual construction may vary.
$656,996
8300 Bouvreuil Dr Austin, TX 78738
- Type:
- Single Family
- Sq.Ft.:
- 2,399
- Status:
- Active
- Beds:
- 3
- Lot size:
- 0.15 Acres
- Year built:
- 2024
- Baths:
- 4.00
- MLS#:
- 8662579
- Subdivision:
- Provence
ADDITIONAL INFORMATION
Welcome to "The Posh Place," an exquisite David Weekley home featuring the sophisticated Villanova floor plan. The expansive kitchen boasts a built-in cooktop and a large prep island, seamlessly connecting to the dining and family rooms with a charming corner fireplace. The luxurious owner’s suite includes a tray ceiling, a spa-like en suite bathroom, and a spacious walk-in closet. A serene home office and convenient powder bath enhance the inviting atmosphere, while the upper level offers two sizable bedrooms, each with en suite bathrooms and a cozy retreat. Experience the elegance and meticulous detail of “The Posh Place” by contacting a Provence team member today! Our EnergySaver™ Homes offer peace of mind knowing your new home in Austin is minimizing your environmental footprint while saving energy. A David Weekley EnergySaver home in Austin averages a 60 on the HERS Index. Square Footage is an estimate only; actual construction may vary.
- Type:
- Single Family
- Sq.Ft.:
- 1,914
- Status:
- Active
- Beds:
- 4
- Lot size:
- 0.21 Acres
- Year built:
- 1981
- Baths:
- 3.00
- MLS#:
- 5176939
- Subdivision:
- Village 16 At Anderson Mill
ADDITIONAL INFORMATION
Welcome to 11706 Sweetwater Trail, a beautifully updated home in a prime North Austin location. This inviting 4-bedroom, 2.5-bath residence seamlessly blends modern upgrades with the vibrant spirit of Austin living. As you walk in, you’ll be welcomed by the open living with separate dining space, perfect for parties. The kitchen boasts exquisite wood-style countertops and a coordinating backsplash, creating a sleek and modern aesthetic. Featuring freshly installed carpet and stunning new wood flooring, the interior exudes warmth and comfort. The spacious backyard, complete with a recently updated fence, is perfect for outdoor entertaining or simply relaxing in the sun. Enjoy the convenience of being just a 15-minute drive from downtown Austin and only 10 minutes to The Domain, where you’ll find premier shopping and dining options. With easy access to major highways (Mopac, I-35, and Highway 183), commuting is a breeze. This home combines comfort and convenience, nestled in a tranquil neighborhood yet close to all the excitement. Don’t miss your chance to make 11706 Sweetwater Trail your new home!
- Type:
- Condo
- Sq.Ft.:
- 553
- Status:
- Active
- Beds:
- 1
- Lot size:
- 0.03 Acres
- Year built:
- 1984
- Baths:
- 1.00
- MLS#:
- 1362290
- Subdivision:
- Heatherwood Condo Ph 02
ADDITIONAL INFORMATION
This charming one-bedroom condo near downtown Austin offers the perfect blend of urban convenience and cozy comfort. Situated in a residential style neighborhood, it features an open layout that maximizes the space, with natural light pouring in through large windows. The living area flows seamlessly into a modern kitchen with plenty of cabinet space. The bedroom is a tranquil retreat, spacious enough for a queen-sized bed and offering ample closet storage. The condo’s stylish bathroom is updated with contemporary fixtures and a tiled walk-in shower. Step outside to enjoy a front entry balcony, ideal for morning coffee or evening relaxation. Located just minutes from downtown, this condo gives you easy access to Austin’s best restaurants, music venues, and shopping while still maintaining a peaceful, residential vibe. Perfect for anyone looking for a low-maintenance lifestyle in the heart of the city!
$1,625,000
711 W Live Oak St Austin, TX 78704
- Type:
- Single Family
- Sq.Ft.:
- 2,284
- Status:
- Active
- Beds:
- 3
- Lot size:
- 0.13 Acres
- Year built:
- 2008
- Baths:
- 3.00
- MLS#:
- 6029597
- Subdivision:
- Bouldin South Ext
ADDITIONAL INFORMATION
Mid Century Modern with a large dose of Zen located in the Heart of Bouldin only 5 minutes to Downtown Austin. The perfect blend of Contemporary design and Eco friendly sustainable living. Kitchen overlooks the Family room with a vaulted ceiling and drenched in Natural Light. Gourmet Island Kitchen with Granite counters and Stainless Steel appliances. Perfect for the Gourmet cook in the family. Wine refrigerator. And a Zen like backyard with exterior lighting creating a fabulous al fresco dining experience. Party awaits.... Primary bath with walk in Shower and custom designed closet. Recessed lighting throughout. Lighting package is awesome! No showings TUE or THU
- Type:
- Condo
- Sq.Ft.:
- 713
- Status:
- Active
- Beds:
- 1
- Lot size:
- 0.07 Acres
- Year built:
- 1981
- Baths:
- 1.00
- MLS#:
- 3903757
- Subdivision:
- Dry Creek West Condo
ADDITIONAL INFORMATION
Welcome to 3839 Dry Creek Drive, unit 142, a beautifully renovated one-bedroom condo in a fabulous Central Austin location, minutes from Downtown and the University of Texas! This first-floor unit boasts a newly updated kitchen with sleek countertops, designer tile backsplash and plenty of storage. The inviting living area features a stunning wood-burning gas fireplace and large windows flood the space with natural light. The large bedroom and bathroom have been thoughtfully updated with contemporary fixtures and finishes. Step outside to your private patio and enjoy serene views of natural green space and Dry Creek. The community offers ample parking and two relaxing pools. Located in the heart of Central Austin, just minutes from Lake Austin, Mount Bonnell, The Domain, and Downtown, this condo offers a perfect opportunity for owner occupancy or as an investment!
- Type:
- Duplex
- Sq.Ft.:
- 2,317
- Status:
- Active
- Beds:
- n/a
- Lot size:
- 0.19 Acres
- Year built:
- 2001
- Baths:
- MLS#:
- 557818
ADDITIONAL INFORMATION
Motivated Seller. Keys in Combo and Supra on Unit A front door. Call me for Combo. Contracter hired to fix access to Unit B. Needs TLC both units with your makeover and upgrade solutions to make this an exciting duplex with potential for $1500 plus for each unit. Bring your contractor and see what you can turn this place into!
$2,950,000
1716 San Antonio St Austin, TX 78701
- Type:
- Office
- Sq.Ft.:
- 2,326
- Status:
- Active
- Beds:
- n/a
- Lot size:
- 0.14 Acres
- Year built:
- 1965
- Baths:
- MLS#:
- 3305921
ADDITIONAL INFORMATION
High visibility location in downtown Austin. Across the street from the city’s new $333M state-of-the-art courthouse complex, and just blocks from UT, this two-story corner property offers a unique opportunity for an owner-user or a savvy investor. Zoned GO, it boasts great frontage on the corner of a wide-open intersection, and could be perfect for an upscale bar, trendy restaurant, or boutique business—pending a variance. The building was updated in 2016 with new HVAC, upgraded electrical, plumbing, and ADA-compliant restrooms, making it move-in ready. Wood flooring and walls mixed with modern updates enhance the character of this unique space while maintaining its original Austin charm. Additional features include 13 parking spaces. The corner location and adjacent alleyway provide for easy access on three-sides. This property offers endless possibilities for your business in one of Austin's hottest mixed-use neighborhoods.
- Type:
- Duplex
- Sq.Ft.:
- n/a
- Status:
- Active
- Beds:
- n/a
- Year built:
- 2001
- Baths:
- MLS#:
- 1464210
- Subdivision:
- Kennedy Ridge Estates Sec 2
ADDITIONAL INFORMATION
Motivated seller. Keys in combo and Supra on Unit A front door. Call me for combo. Contractor has fixed access to Unit B. Both Units need TLC. Bring your contractor and see what you can turn this duplex into! This property is sold “As Is, Where Is”.Seller has no knowledge. Buyer should perform their due diligence to make their own assessments. All offers must be submitted on “BidOnHomes.com” platform. There are 3 bedrooms and 1 bath plus a kitchen and great room In each unit. Esta propiedad ha sido convertida en un dúplex. Cada lado tiene cuatro habitaciones con una cocina y acceso al patio trasero con un cobertizo de almacenamiento.
- Type:
- Land
- Sq.Ft.:
- n/a
- Status:
- Active
- Beds:
- n/a
- Lot size:
- 0.09 Acres
- Baths:
- MLS#:
- 6378121
- Subdivision:
- Huston Sam Heights
ADDITIONAL INFORMATION
Rare low-cost opportunity to acquire 4,051 sf lot in a vibrant East Austin, with new builds all around. Adjacent lots are also on the market, allowing for consolidation and more buildable space. This parcel consists of the REAR 100 feet of 3509 Pennsylvania, located minutes from the center of E. Austin action (restaurants, bars) and less than 3 miles to the heart of downtown, University of Texas and the Capitol. Nearby hike/bike trails and greenways. Low tax rate. Buyer to do their own due diligence with City and County.
$549,000
3610 Alexandria Dr Austin, TX 78749
- Type:
- Single Family
- Sq.Ft.:
- 1,568
- Status:
- Active
- Beds:
- 3
- Lot size:
- 0.16 Acres
- Year built:
- 1982
- Baths:
- 3.00
- MLS#:
- 8734640
- Subdivision:
- Maple Run Sec 02-a
ADDITIONAL INFORMATION
Fully remodeled home situated in the Maple Run subdivision of walkable South Austin. This 3 bedroom, 2 and half bathroom has been thoughtfully updated with impeccable attention to detail. Interior features a built in 100+ sf conditioned laundry room and work space through the garage. The living space is anchored by a refinished cozy fireplace and overlooks the dining space and kitchen. Updates include: brand new roof recently installed with full cosmetic upgrades including new vinyl plank floors throughout (no carpet!), sleek black metal staircase railing, designer tile in bathrooms and kitchen, recessed lighting and ceiling fans in main spaces and primary bedroom, custom cabinetry in kitchen and bathrooms, matte black or brass plumbing fixtures, new dual pane windows and slider, fresh interior and exterior paint, new garage door and gutters. This home is vacant, easy to show and move in ready!

Listings courtesy of ACTRIS MLS as distributed by MLS GRID, based on information submitted to the MLS GRID as of {{last updated}}.. All data is obtained from various sources and may not have been verified by broker or MLS GRID. Supplied Open House Information is subject to change without notice. All information should be independently reviewed and verified for accuracy. Properties may or may not be listed by the office/agent presenting the information. The Digital Millennium Copyright Act of 1998, 17 U.S.C. § 512 (the “DMCA”) provides recourse for copyright owners who believe that material appearing on the Internet infringes their rights under U.S. copyright law. If you believe in good faith that any content or material made available in connection with our website or services infringes your copyright, you (or your agent) may send us a notice requesting that the content or material be removed, or access to it blocked. Notices must be sent in writing by email to [email protected]. The DMCA requires that your notice of alleged copyright infringement include the following information: (1) description of the copyrighted work that is the subject of claimed infringement; (2) description of the alleged infringing content and information sufficient to permit us to locate the content; (3) contact information for you, including your address, telephone number and email address; (4) a statement by you that you have a good faith belief that the content in the manner complained of is not authorized by the copyright owner, or its agent, or by the operation of any law; (5) a statement by you, signed under penalty of perjury, that the information in the notification is accurate and that you have the authority to enforce the copyrights that are claimed to be infringed; and (6) a physical or electronic signature of the copyright owner or a person authorized to act on the copyright owner’s behalf. Failure to include all of the above information may result in the delay of the processing of your complaint.
 |
| This information is provided by the Central Texas Multiple Listing Service, Inc., and is deemed to be reliable but is not guaranteed. IDX information is provided exclusively for consumers’ personal, non-commercial use, that it may not be used for any purpose other than to identify prospective properties consumers may be interested in purchasing. Copyright 2024 Four Rivers Association of Realtors/Central Texas MLS. All rights reserved. |
Austin Real Estate
The median home value in Austin, TX is $429,900. This is lower than the county median home value of $524,300. The national median home value is $338,100. The average price of homes sold in Austin, TX is $429,900. Approximately 41.69% of Austin homes are owned, compared to 51.62% rented, while 6.7% are vacant. Austin real estate listings include condos, townhomes, and single family homes for sale. Commercial properties are also available. If you see a property you’re interested in, contact a Austin real estate agent to arrange a tour today!
Austin, Texas has a population of 944,658. Austin is less family-centric than the surrounding county with 34.63% of the households containing married families with children. The county average for households married with children is 36.42%.
The median household income in Austin, Texas is $78,965. The median household income for the surrounding county is $85,043 compared to the national median of $69,021. The median age of people living in Austin is 33.9 years.
Austin Weather
The average high temperature in July is 95 degrees, with an average low temperature in January of 38.2 degrees. The average rainfall is approximately 34.9 inches per year, with 0.3 inches of snow per year.
