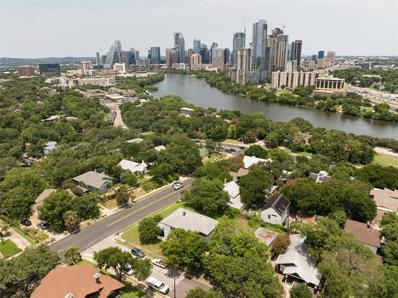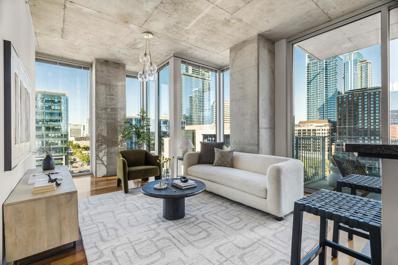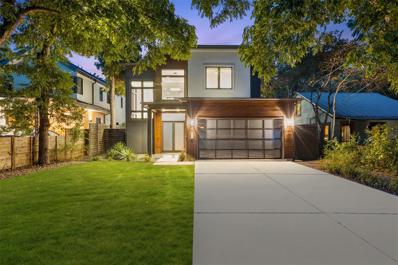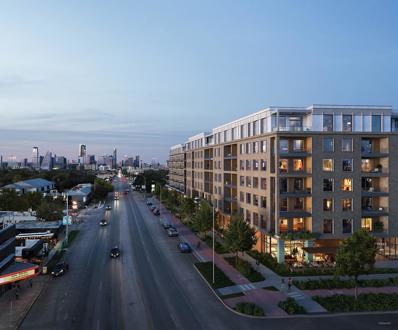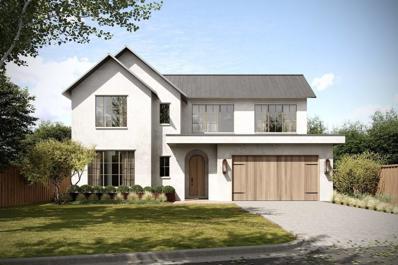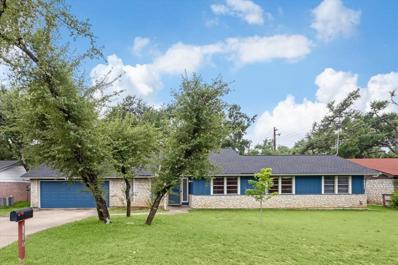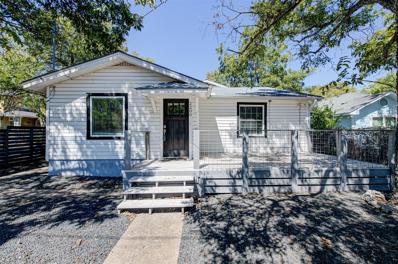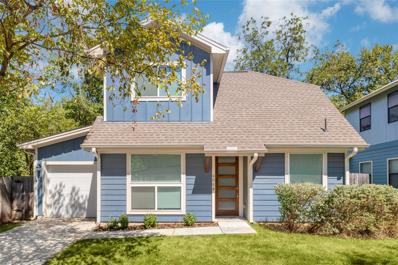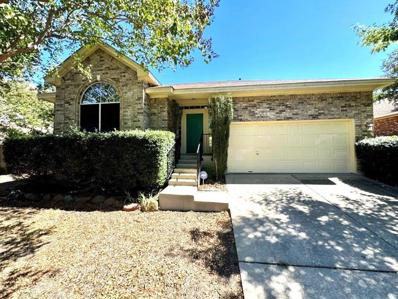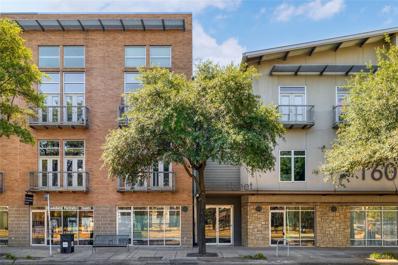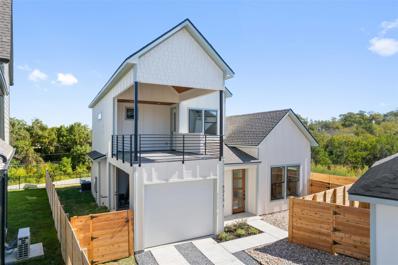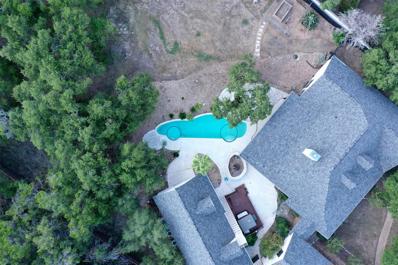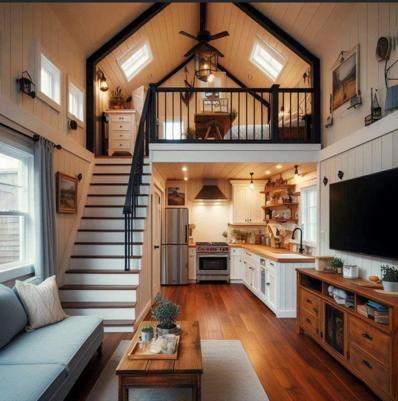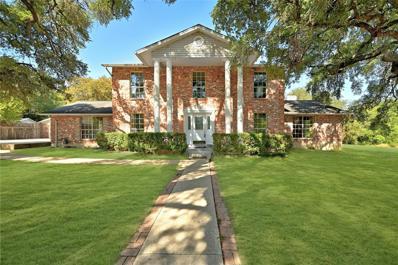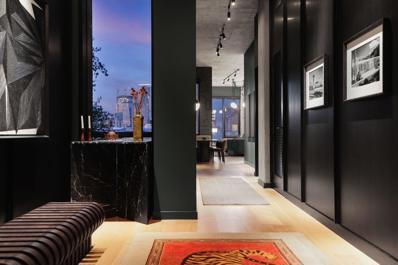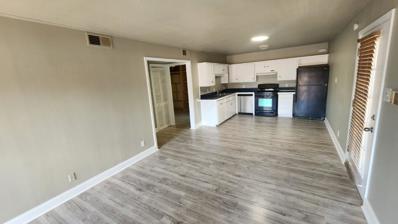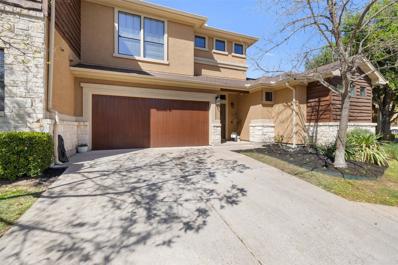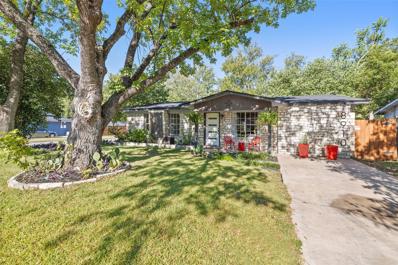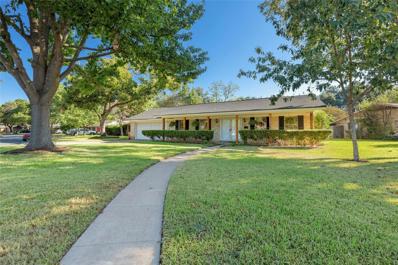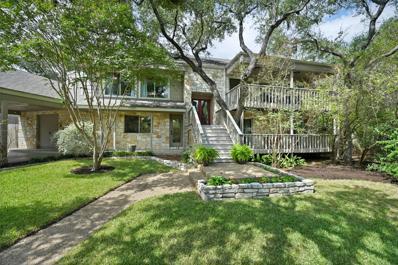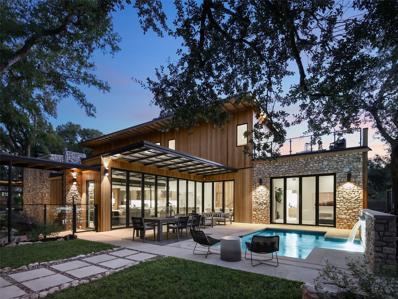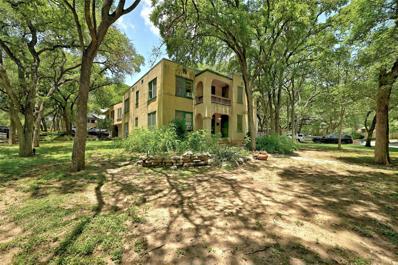Austin TX Homes for Rent
- Type:
- Single Family
- Sq.Ft.:
- 2,800
- Status:
- Active
- Beds:
- 4
- Lot size:
- 0.16 Acres
- Year built:
- 1935
- Baths:
- 2.00
- MLS#:
- 3958095
- Subdivision:
- Travis Heights
ADDITIONAL INFORMATION
First time on the market in approximately 70 years. Rare opportunity to get a double lot with panoramic down town views. Flat building site with room for multiple dwellings. Building plans available.
- Type:
- Condo
- Sq.Ft.:
- 1,115
- Status:
- Active
- Beds:
- 2
- Year built:
- 2008
- Baths:
- 2.00
- MLS#:
- 3467350
- Subdivision:
- Residential Condo Amd 360
ADDITIONAL INFORMATION
Welcome to your new adventure at 360 Condos, where urban living meets a playful spirit! This 2-bedroom, 2-bathroom corner unit condo is not just a home; it's a lifestyle infused with the energy of downtown Austin. As you step inside, the open-concept living area sweeps you off your feet with its chic design, freshly painted walls and sweeping views of the city. Imagine hosting friends for a game night or winding down with a good book, all while soaking in the breathtaking backdrop of downtown’s skyline. The kitchen is a chef's delight, featuring stainless steel appliances, granite countertops, contemporary cabinetry and a breakfast bar that doubles as your culinary command center. Whip up your favorite dishes while chatting with friends perched on bar stools, laughter filling the air as you whip up late-night tacos or Sunday brunch classics. The primary suite is your personal retreat, where relaxation takes center stage, with brand new wood flooring and enough room for your dreams (and a king-sized bed). The ensuite bathroom feels like a personal spa, perfect for unwinding after a day of exploring the city. The second bedroom is versatile—ideal for guests, a home office, or a creative studio, complete with easy access to the chic guest bathroom. But the fun doesn’t stop inside! The amenities at 360 Condos are nothing short of spectacular. Dive into the sparkling pool on a sunny day or challenge your friends to a game in the rooftop lounge, complete with stunning views that are the envy of the city. The fitness center is perfect for those who like to stay active, and the 24-hour concierge is always ready to assist with anything you need. Situated in a prime location, this condo places you just moments away from the best of city living. Explore local dining hotspots, shops, and entertainment options—all within walking distance. Make your move and experience downtown Austin like never before!
$2,600,000
1508 Hether St Austin, TX 78704
- Type:
- Single Family
- Sq.Ft.:
- 3,633
- Status:
- Active
- Beds:
- 4
- Lot size:
- 0.23 Acres
- Year built:
- 2018
- Baths:
- 4.00
- MLS#:
- 8015577
- Subdivision:
- Zilker
ADDITIONAL INFORMATION
This one-of-a-kind luxury home in Zilker is a true testament to modern artistry and innovative living. Inside, the sunlit living room features stackable sliding glass doors that effortlessly connect to a stunning backyard, inviting you to enjoy the beauty of indoor-outdoor living. Cutting-edge home automation simplifies everyday tasks. Seamlessly integrated systems include Lutron Serena shades, Hue lighting, Pentair ScreenLogic pool controls, EcoBee thermostats, SimpliSafe security, and retractable sun screens. A pre-configured iPad and HomePod convey. The system is also compatible with Google Home and Alexa. Outside, the backyard is your personal oasis, perfect for entertaining or unwinding. A large covered patio and outdoor kitchen comes complete with a Coyote grill for those summer BBQs. Dive into the in-ground heated pool or soak in the spa as the soothing waterfall cascades nearby, all framed by lush landscaping that ensures privacy. Wood flooring runs throughout, leading you to the kitchen—an entertainer's dream! With high-end Wolf appliances, a Sub-Zero fridge, and a generous island that serves as both a prep space and a gathering point, this kitchen isn’t just functional; it’s a statement. The primary suite is your personal retreat, artfully designed for relaxation and rejuvenation. Tucked at the back of the home for maximum privacy, it features sliding doors that open directly to the back patio and pool, creating a peaceful escape. The spa-like bath offers a luxurious soaking tub and a walk-in shower. Head upstairs to find a game room, complete with its own balcony overlooking the beautiful backyard, and 3 generously sized bedrooms, one with an ensuite bath. The garage features a Tesla charger and epoxy floor. A home pre-inspection is available. With Zilker Park, Lady Bird Lake, and an array of eclectic restaurants and bars just minutes away, this home invites you to embrace a lifestyle that perfectly balances luxury, leisure, and the best of Austin living.
Open House:
Tuesday, 11/12 9:00-5:00PM
- Type:
- Condo
- Sq.Ft.:
- 567
- Status:
- Active
- Beds:
- 1
- Baths:
- 1.00
- MLS#:
- 7576417
- Subdivision:
- Travis Heights
ADDITIONAL INFORMATION
Welcome to Leland, where modern mid-rise living meets the vibrant culture of Austin’s sought-after 78704 neighborhood. This stylish 1-bedroom residence offers 567 square feet of total space, including a private 72-square-foot terrace perfect for outdoor relaxation. Located on South Congress Avenue, Leland provides an unparalleled lifestyle with 23,000 square feet of premium retail, including two signature restaurants just steps away. As you enter through the Michael Hsu-designed lobby, you’re greeted by elegance and convenience. With 24/7 concierge service, your every need is attended to. The building also boasts thoughtful amenities such as a mail room, lounge, conference room, dry cleaning drop-off, cold storage, and a spacious package room. On the second floor, unwind on the Rejuvenation Floor, a lush .23-acre garden oasis by Nudge Design, featuring vibrant landscaping, gas grills, fire pits, and serene water features. Inside, fitness and wellness take center stage with a state-of-the-art gym, meditation room, treatment rooms, and an infrared sauna. The third floor’s Great Room offers a resident bar, clubroom, private dining room, library, and conference rooms, along with a chef’s kitchen for entertaining. The resort-style pool, with stunning downtown Austin views, completes the picture of luxury living at Leland. This 1-bedroom home is filled with natural light, offering a sleek, open-concept kitchen and living area that seamlessly flows to the terrace, perfect for indoor-outdoor living. Don’t miss the chance to make Leland your home and experience the best of South Congress living!
$2,400,000
4704 Finley Dr Austin, TX 78731
- Type:
- Single Family
- Sq.Ft.:
- 3,171
- Status:
- Active
- Beds:
- 4
- Lot size:
- 0.21 Acres
- Baths:
- 3.00
- MLS#:
- 6880314
- Subdivision:
- Shoalwoods Add Sec 01
ADDITIONAL INFORMATION
Welcome to 4704 Finley Dr, a stunning new construction opportunity nestled in the heart of Austin. Designed by Cedar & Oak, this residence offers an unrivaled blend of sophistication and modern aesthetics. Partner with Cedar & Oak from the ground up to build the home of your dreams and secure pre-construction pricing. This home will be makerted for 2.5M upon completion in 2025. This home was designed to fit seamlessly into the quaint Shoalwood neighborhood. Modern yet cozy, with clean lines and organic materials - this home will be a true classic that will stand the test of time. Upon entering the dedicated entryway and foyer, your eyes will be drawn to the custom iron railing, archways throughout the first floor leading you into the spacious living areas. The living room features directional accent lights that perfectly highlight the architectural details of this fine home. The gourmet kitchen opens to both the living and dining rooms, and it is a chef's dream with high end appliances and a large butler's pantry. Beautiful countertop selections of Nantucket soapstone and Trambisera marble accents will add an extra touch of luxury to the entire home. A first-floor primary suite overlooks the backyard; with large windows and beautiful lighting selections an inviting space is created and will be the perfect private retreat for rest and relaxation. A first floor guest suite, 2 additional bedrooms upstairs with an extra living space and multiple laundry locations make this a perfect family home. Outside will feature extensive landscaping, an outdoor kitchen, and a large pool perfect for those hot Texas days or serene evenings under the stars. 4704 Finley Dr presents an opportunity to experience luxurious living within one of America's most dynamic cities. Get in early to create a gem of a home with one of Austin's best builders.
$455,000
7105 S Sioux Trl Austin, TX 78729
- Type:
- Single Family
- Sq.Ft.:
- 1,554
- Status:
- Active
- Beds:
- 3
- Lot size:
- 0.32 Acres
- Year built:
- 1977
- Baths:
- 2.00
- MLS#:
- 6561821
- Subdivision:
- Indian Oaks & Resub
ADDITIONAL INFORMATION
LOCATION, LOCATION, LOCATION!! Welcome to this charming 3 bed, 2 bath ranch style house nestled in the desirable Indian Oaks neighborhood of Austin, Texas. Step inside to discover an inviting open floor plan that seamlessly blends the living, dining, and kitchen areas, perfect for both relaxing and entertaining. The kitchen boasts elegant granite counters, providing a stylish and functional space for meal preparation. Enjoy the spaciousness and airy feel of the vaulted ceilings throughout the home, adding a touch of sophistication to the ambiance. Step outside to a generous backyard, offering ample space for outdoor activities, gardening, or simply unwinding in the fresh air. This property provides the perfect combination of indoor comfort and outdoor enjoyment. Don't miss the opportunity to make this lovely ranch style house your new home sweet home in the vibrant Indian Oaks neighborhood of Austin.
- Type:
- Single Family
- Sq.Ft.:
- 2,090
- Status:
- Active
- Beds:
- 4
- Lot size:
- 0.13 Acres
- Year built:
- 1945
- Baths:
- 3.00
- MLS#:
- 6440788
- Subdivision:
- Coleto Condominiums
ADDITIONAL INFORMATION
Welcome to 2200 E 14th Street, a beautifully remodeled haven in the heart of vibrant East Austin! This immaculate home has been meticulously upgraded from top to bottom, offering a perfect blend of modern elegance and comfortable living. Step inside to discover an open-concept layout, highlighted by stunning natural hardwood flooring that flows seamlessly throughout the entire home. The spacious living area is bathed in natural light, creating an inviting atmosphere for relaxation or entertaining. The chef's kitchen is a culinary dream, featuring sleek stainless steel appliances, stylish quartz countertops, and ample cabinetry for storage. Whether you're hosting a dinner party or enjoying a casual meal, this space is designed for both functionality and flair. Retreat to one of the two luxurious primary suites, each boasting amazing en-suite bathrooms with contemporary fixtures, large walk-in showers, and ample closet space—perfect for unwinding after a long day. Outside, the expansive front deck invites you to enjoy your morning coffee or host summer barbecues with friends. The private backyard offers additional parking and a serene space for outdoor activities, gardening, or simply soaking up the sun. Situated close to downtown Austin, this home is surrounded by an array of amenities, trendy restaurants, and lush public parks, ensuring that you’re never far from the action. With the seller pricing this remarkable property aggressively, it presents an exceptional opportunity for buyers looking to invest in one of Austin’s most sought-after neighborhoods. Don’t miss out—schedule your showing today and experience the charm of East Austin living!
- Type:
- Single Family
- Sq.Ft.:
- 850
- Status:
- Active
- Beds:
- 2
- Lot size:
- 0.16 Acres
- Year built:
- 2020
- Baths:
- 2.00
- MLS#:
- 6385041
- Subdivision:
- Buddington
ADDITIONAL INFORMATION
**Unique Opportunity: Modern 2 Bed, 2 Bath Home Near UT and Hyde Park** Discover this charming, recently built (2020) 2-bedroom, 2-bathroom home nestled in a prime location between Hyde Park and the University of Texas North Campus. Featuring beautiful finishes, vaulted ceilings, and an open floor plan, this quaint home offers both style and functionality. Enjoy the convenience of a private backyard, perfect for relaxing or entertaining, along with a garage and driveway for easy parking. This home boasts walkability to local shops, dining, and UT campus—making it a fantastic option for future University of Texas parents, students, or those seeking a cozy urban retreat in one of Austin's most desirable neighborhoods. Don't miss this incredible opportunity to own a modern home in a vibrant and highly sought-after location!
- Type:
- Single Family
- Sq.Ft.:
- 854
- Status:
- Active
- Beds:
- 2
- Lot size:
- 0.11 Acres
- Year built:
- 1983
- Baths:
- 1.00
- MLS#:
- 2294312
- Subdivision:
- Quail Hollow Garden Homes Sec 02 Amd
ADDITIONAL INFORMATION
Great Investment Opportunity. Come see this beautiful well-maintained home that is conveniently located near The Domain, Q2 Stadium and Mopac. A new roof has been installed 9 months ago, has an updated kitchen and stainless-steel appliances. Well-lit interior with lots of windows. Has 2" blinds, hardwood floor entry, 12 x 12 tile throughout the house, no carpet, vaulted ceiling, kitchen & breakfast area are open to the kitchen. There are nice fixtures, stainless shelving, a roomy back yard and shade trees.
$414,995
12349 Donovan Cir Austin, TX 78753
- Type:
- Single Family
- Sq.Ft.:
- 1,510
- Status:
- Active
- Beds:
- 3
- Lot size:
- 0.18 Acres
- Year built:
- 1997
- Baths:
- 2.00
- MLS#:
- 8638689
- Subdivision:
- Copperfield 04 Sec I-b
ADDITIONAL INFORMATION
Charming single-story home features 3 bedrooms &2 bathrooms and nestles in the neighborhood's gem spot surrounded by mature deep wood yet conveniently close to employers and entertainment. Austin Downtown or quick access to I-35 HWY, major high-tech employers such as Dell Computers, GM, Samsung, Apple, Domain Shopping, Q2 Stadium Sport, and St. David’s Hospital all are under 15 minutes away from home. The welcoming covered front porch leads to the long entry hallway provides a great place for greeting visitors and then leads to the stunning open floor plan and soaring ceiling living room. Less maintenance is needed of large 18”x18” tile floor covers almost throughout the house. The kitchen with breakfast bar are tugs away at the end side of the house but opens to the dining room and living room perfect for keeping an eye on little kids when you are cooking or entertaining your guests. Wall of windows at the rear part of the house lets in good morning natural healthy light. The backyard's huge custom-covered patio with fans gives ample space for friends or family gatherings. 2 bedrooms and 1 bath are privately located at the front part of the house. The primary suite features an updated luxurious quartz countertop vanity, a new light fixture, and a huge fancy walk-in shower with a frameless glass door and 2 shower heads. The organized walk-in closet has shelves and drawers galore. This home strikes the perfect balance between comfort, convenience, and no space to waste!
- Type:
- Office
- Sq.Ft.:
- 1,176
- Status:
- Active
- Beds:
- n/a
- Lot size:
- 0.02 Acres
- Year built:
- 2007
- Baths:
- MLS#:
- 5232978
ADDITIONAL INFORMATION
Welcome to Waterstreet Lofts, a mixed commercial and residential condo building just blocks from downtown Austin on East Cesar Chavez and minutes from Rainey Street, Lady Bird Lake, UT, South Congress, the airport, and more. This particular unit is zoned as "Small Office Condo" and has ground floor entry facing Cesar Chavez. Inside, you will find an open-concept floorplan with high ceilings, exposed ductwork, stained concrete flooring, and lots of tall windows letting in beautiful natural light. A kitchen and bathroom complete the first floor layout of this unit. Upstairs is another open concept space, as well as a glass walled/glass door entry separate office facing Cesar Chavez, complete with a small balcony for fresh air and views of downtown. At the other end of the upstairs floor plan is access into the interior hallway, for use of the elevator and for private garage access. Owners are provided with three parking spots inside the garage, which is secured by a keypad entry gate. Please contact either Listing Agent for a tour, and for more information. From this office space you can walk to many dining and drinks options
- Type:
- Single Family
- Sq.Ft.:
- 2,150
- Status:
- Active
- Beds:
- 4
- Lot size:
- 0.15 Acres
- Year built:
- 2024
- Baths:
- 4.00
- MLS#:
- 8569168
- Subdivision:
- Highlands/university Hills Sec
ADDITIONAL INFORMATION
Welcome to 6313 Bristol Circle #1, a stunning 4-bedroom, 3.5-bathroom home nestled in the highly sought-after Bristol Highlands neighborhood of Austin, TX 78723. This beautifully designed residence features a primary suite conveniently located on the main floor, complete with a luxurious bath featuring a dual vanity, walk-in shower, and spacious walk-in closet. The heart of the home is the inviting kitchen, equipped with a center island and breakfast bar, complemented by a premium stainless steel appliance package—perfect for both everyday living and entertaining. Ascend to the second floor, where you'll find two additional bedrooms, a full bath, and a versatile loft area, each bedroom boasting its own private walk-out covered balcony—ideal for enjoying your morning coffee or evening sunsets. The third floor houses a fourth bedroom and another full bath, offering plenty of space for family or guests. Conveniently located near major highways, this home provides easy access to employers and attractions throughout Austin. This home offers the allure of a new community with a peaceful atmosphere. Enjoy the tranquility and privacy of a quiet neighborhood while still being conveniently close to city amenities. Don't miss your chance to own this exceptional property in a prime location—schedule your showing today!
$1,399,999
8417 La Plata Loop Austin, TX 78737
- Type:
- Single Family
- Sq.Ft.:
- 4,884
- Status:
- Active
- Beds:
- 6
- Lot size:
- 1.51 Acres
- Year built:
- 1991
- Baths:
- 5.00
- MLS#:
- 8318401
- Subdivision:
- Lewis Mountain Ranch Ph 01
ADDITIONAL INFORMATION
Discover a Unique Oasis of Luxury! Three distinct dwellings, each crafted for space, privacy, and endless enjoyment. Relax in the hot tub or cool off in the Corvette-shaped pool, perfect for entertaining friends and family—an absolute showstopper! Main Home: 3,099 sq ft of elegant living space. 2nd Dwelling/Garage Apartment (ON SEPARATE METER): 3,641 sq ft total, featuring a party pool room, 6-car garage, and a 1,317 sq ft apartment above the garage and pool room. Third Dwelling: 1,728 sq ft total, with a 3-car garage, an upstairs room with a window unit, and 468 sq ft of living space. Includes an unfinished area ready for remodeling. This property also boasts a 9-car garage (with 6-car and 3-car bays) and the iconic Corvette-shaped pool and hot tub. Experience the perfect blend of comfort, elegance, and privacy!
$459,900
10820 Fulton Ave Austin, TX 78754
- Type:
- Single Family
- Sq.Ft.:
- 1,857
- Status:
- Active
- Beds:
- 4
- Lot size:
- 0.16 Acres
- Year built:
- 2022
- Baths:
- 2.00
- MLS#:
- 8115512
- Subdivision:
- Pioneer Hill Sec 6
ADDITIONAL INFORMATION
DR Horton’s Reagan II Modern One Story in Pioneer Hill merging style and location with a great price! Solar powered helping to make it even more affordable to maintain…and upgraded with a custom electric shaded Pergola covered Outdoor Kitchen and Living Space for those that love to entertain…the home you’ve been waiting for! This home is an excellent use of 1,858 sqft boasting: 4 bedrooms, 2 full baths, an oversized primary bedroom and en-suite bathroom with 2 walk-in closets, and an open kitchen-living-dining room layout flooded with light by 2 large picture windows. The interior decor is welcoming and bright with the white-washed luxury vinyl floors flowing from front to back, alabaster white walls accented with light everyday gray trim, flush mount LED lights throughout, large vinyl windows in every room, and glass accented exterior doors letting light in throughout the home. The exterior curb appeal draws you in with its dramatic angled roof lines, gray and blue board & batten hardi-board siding accented by light brick in-lays, and modern style garage door with horizontal glass inserts. All of this on a deep lot offering a large backyard ready for a playscape, pool, and many other outdoor features your heart desires. Hop up to Braker Ln and head west to the Domain for dining and shopping, or Austin FC’s Q2 stadium for a game. Pop out to IH 35 for a quick trip into town for a UT game, relax at the Barton Creek pool & Zilker park, or enjoy Austin’s music scene & night life. Use Desseau Rd to quickly head South to 183 for a quick trip to the airport and flight out of town. Or, stay in town and hang with neighbors at the front of the community in the swimming pool with splash pad, on the playground, in the clubhouse, or on the basketball court. This location will help you save time getting to work too. With easy access to Desseau Rd, Braker Ln, Parmer Ln, IH-35, Hwy 183, and Hwy 290…most major employers are quick and short commute away!
$575,000
2006 Alamo St Austin, TX 78722
- Type:
- Single Family
- Sq.Ft.:
- 848
- Status:
- Active
- Beds:
- 2
- Lot size:
- 0.14 Acres
- Year built:
- 1930
- Baths:
- 1.00
- MLS#:
- 6525235
- Subdivision:
- Johns C R
ADDITIONAL INFORMATION
Amazing Opportunity to build multiple properties in an incredible walkable area of town. While you can build 3 units on this lot per the H.O.M.E initiative which was passed earlier this year, I feel 2 units at 1,500 sqft each would be ideal for this area. 3,394sqft is allowable. Build a 3-story property with the 4th being a rooftop deck.
$1,500,000
2412 Jones Rd Austin, TX 78745
- Type:
- Single Family
- Sq.Ft.:
- 3,280
- Status:
- Active
- Beds:
- 4
- Lot size:
- 2.76 Acres
- Year built:
- 1981
- Baths:
- 3.00
- MLS#:
- 4973853
- Subdivision:
- Lawrence Estates
ADDITIONAL INFORMATION
Nestled on over 2.75 acres in serene Sunset Valley, this charming 4-bedroom, 3-bath home offers a perfect blend of tranquility and accessibility with close proximity to downtown Austin. The beautifully remodeled kitchen and bathrooms showcase modern finishes, while the vaulted ceilings in the spacious living room create an inviting atmosphere. The primary bath has outstanding features such as a huge walk in closet, a walk-in shower and a soaking tub. Surrounded by wildlife, lush green space, and water features, this property is an ideal retreat for nature lovers. This home is completed with its own private patio in the backyard—perfect for relaxing or entertaining. Experience peaceful living with easy access to all that the city has to offer—this property is truly a rare gem! Take a tour today!
$2,495,000
110 Academy Dr Unit 41 Austin, TX 78704
- Type:
- Condo
- Sq.Ft.:
- 1,891
- Status:
- Active
- Beds:
- 2
- Lot size:
- 0.04 Acres
- Year built:
- 2019
- Baths:
- 2.00
- MLS#:
- 3214438
- Subdivision:
- Saint Cecilia Residences
ADDITIONAL INFORMATION
Discover unparalleled luxury at St. Cecilia Residences, masterfully designed by Cravotta Interiors. This exclusive collection of seven homes, nestled among Austin's historic 150-year-old live oaks, offers sophisticated urban living at its finest. Step into this exquisite 2-bedroom, 2-bathroom sanctuary where timeless elegance meets modern convenience. Sun-drenched living spaces showcase bespoke details, creating an atmosphere of refined comfort. The gourmet kitchen features top-tier Miele appliances, including a professional 6-burner stove. Hand-painted wallpaper adds artistic flair, while honed marble countertops provide a luxurious backdrop for culinary creations. Retreat to the lavish master suite, complete with automated shades. The ensuite bathroom boasts a Savant system TV panel and a deep soaking tub, creating a spa-like haven. Premium amenities include a private elevator entry, laundry room, and dedicated office area with custom carpeting. Two parking spaces in Music Row ensure easy access. Furnished sale options are available for turnkey living. Your private balcony presents breathtaking downtown views, connecting you to Austin's vibrant energy. Steps away, find Hotel Magdalena and Summer House EQ, offering full access to hotel amenities such as concierge services and room service. St. Cecilia Residences combines an unbeatable location with exceptional craftsmanship and luxurious amenities. Experience the pinnacle of Austin living – schedule your private tour today and embrace a lifestyle of unparalleled elegance and comfort. Whether entertaining guests, preparing gourmet meals, or unwinding on your balcony, every moment here is infused with luxury. This is more than just a home; it's a statement of discerning taste and a gateway to the best of Austin living. Don't miss this rare opportunity to make one of Austin's most exclusive addresses your own. Your dream of urban elegance awaits at St. Cecilia Residences.
- Type:
- Condo
- Sq.Ft.:
- 764
- Status:
- Active
- Beds:
- 2
- Year built:
- 1968
- Baths:
- 1.00
- MLS#:
- 3077782
- Subdivision:
- Sunnyvale Villas A Condominiums
ADDITIONAL INFORMATION
Fully updated kitchen, with brand new laminate wood flooring. Great balcony, Great location, close to DT Austin, schools and many wonderful restaurants. Black and stainless steel appliances. Great condo Great price Community pool and many locations for laundry
- Type:
- Condo
- Sq.Ft.:
- 1,848
- Status:
- Active
- Beds:
- 3
- Lot size:
- 0.21 Acres
- Year built:
- 2006
- Baths:
- 3.00
- MLS#:
- 2741973
- Subdivision:
- Gardens At Covered Bridge Condo
ADDITIONAL INFORMATION
Discover a rare find and the perfect blend of comfort, space, and convenience in this 1,848 sq ft condo, nestled in the serene gated community of the Gardens at Covered Bridge. This property stands out as an exceptional value in a market where size and comfort at this price point are hard to come by, especially so close to the city. Located a mere 15 minutes from downtown Austin and 5 minutes from the Hill Country Galleria, life here means you’re never far from where you need to be. Step out for a bite at Shore Raw Bar, just a walk away. This townhome-style property boasts three bedrooms and 2.5 bathrooms, with an open floor plan that bathes every room in natural light. The spacious primary bedroom features two walk-in closets, a large bath with a walk-in shower, dual vanities, and a soaking tub, promising a private oasis of relaxation. The main living area, complete with a cozy fireplace, dining space, and breakfast bar, is framed by abundant cabinetry, offering warmth and functionality. On the upper level, two additional bedrooms and a full bathroom ensure there’s plenty of space for everyone. Outside, the private yard with a large patio offers a tranquil retreat, and the convenience of a two-car attached garage plus driveway space for two more vehicles adds to the home’s appeal. Recent upgrades include brand-new carpeting throughout, enhancing the home’s fresh and welcoming vibe. Residents of the Gardens at Covered Bridge enjoy access to community amenities such as a pool, sports court, and two dog parks. Front yard maintenance, irrigation, + trash pick up are also included to enrich your living experience. Embrace a lifestyle where convenience meets comfort in this well-appointed condo, your gateway to the best of both urban and natural attractions.
$449,500
8910 Slayton Dr Austin, TX 78753
- Type:
- Single Family
- Sq.Ft.:
- 1,260
- Status:
- Active
- Beds:
- 4
- Lot size:
- 0.17 Acres
- Year built:
- 1964
- Baths:
- 2.00
- MLS#:
- 2513157
- Subdivision:
- North Lamar Park Sec 02
ADDITIONAL INFORMATION
Tucked into a peaceful neighborhood, on a quiet street, with a spacious corner lot, 8910 Slayton Dr offers a perfect blend of charm, comfort, and space. The moment you step inside, you're greeted by the high ceilings and an abundance of natural light that fills every corner, creating an airy and welcoming space. This home has been lovingly cared for, and you can feel it as you walk through. From the bright windows to the spacious living area and open kitchen, it’s clear this home has been the backdrop for countless memories. Imagine cozy fall evenings with your backyard bonfire or hosting summer gatherings in the private and expansive backyard oasis, featuring an in-ground pool and hot tub! This location places you just moments away from the best Austin has to offer. Nearby favorites include Ramen Tatsu-ya, amazing taco trucks, The Domain, Q2 Stadium, and HEB just around the corner. As you explore this home, you’ll feel the love that has gone into it. It's easy to see that this one's not like all the others. Whether it’s poolside weekends with friends or quiet mornings with a cup of coffee on the back deck, 8910 Slayton Dr is more than just a house – it's your place!
$775,000
3004 Mc Elroy Dr Austin, TX 78757
- Type:
- Single Family
- Sq.Ft.:
- 1,868
- Status:
- Active
- Beds:
- 4
- Lot size:
- 0.23 Acres
- Year built:
- 1966
- Baths:
- 2.00
- MLS#:
- 2016158
- Subdivision:
- Allandale Park Sec 9
ADDITIONAL INFORMATION
Spacious, well-maintained ONE STORY home in the heart of coveted Allandale. Wonderfully landscaped corner lot - OVER 10,000 SQFT - with towering mature oak trees, stunning curb appeal, sprinkler system, covered breezy front porch, & fenced back yard featuring a patio off the living/dining area. The open living room features cathedral ceilings, beautiful ceiling beam accents, hardwood floors installed in 2010, & a brick wood-burning fireplace. All FOUR bedrooms on one story - charm abounds throughout! Updated appliances in the kitchen include a gas stove & oven installed in 2018, garbage disposal & water heater in 2021. Entire interior of the home has been freshly painted, all plumbing pipes cleaned out to the street & new roof installed 2024 - ready for move-in! Enjoy all Central Austin has to offer by taking advantage of this incredible value-add opportunity! Walk or bike to Northwest Park (Olympic-sized pool, tennis & basketball courts, picnic areas). Minutes to local restaurants & entertainment. Quiet neighborhood yet with convenient access to major highways (Mopac, 183 & 290)
- Type:
- Single Family
- Sq.Ft.:
- 1,050
- Status:
- Active
- Beds:
- 2
- Lot size:
- 0.15 Acres
- Year built:
- 2024
- Baths:
- 3.00
- MLS#:
- 1372485
- Subdivision:
- Highlands/university Hills Sec
ADDITIONAL INFORMATION
Welcome to 6313 Bristol Circle #2, a stunning 2-bedroom, 2.5-bathroom home nestled in the highly sought-after Bristol Highlands neighborhood of Austin, TX 78723. This beautifully designed residence features two spacious bedrooms, each with a private bathroom. The heart of the home is the inviting kitchen, equipped with a center island and breakfast bar, complemented by a premium stainless steel appliance package—perfect for both everyday living and entertaining. Your fenced-in back yard features a covered patio - ideal for enjoying your morning coffee or evening sunsets. Conveniently located near major highways, this home provides easy access to employers and attractions throughout Austin. This home offers the allure of a new community with a peaceful atmosphere. Enjoy the tranquility and privacy of a quiet neighborhood while still being conveniently close to city amenities. Don't miss your chance to own this exceptional property in a prime location—schedule your showing today!
$2,000,000
1302 Constant Springs Dr Austin, TX 78746
Open House:
Sunday, 11/17 2:00-4:00PM
- Type:
- Single Family
- Sq.Ft.:
- 3,046
- Status:
- Active
- Beds:
- 5
- Lot size:
- 0.39 Acres
- Year built:
- 1972
- Baths:
- 4.00
- MLS#:
- 1349488
- Subdivision:
- Rolling Hills West
ADDITIONAL INFORMATION
*SHOWINGS START SATURDAY 9/28* Nestled in the heart of the highly coveted Rolling Hills West community, this charming home offers the perfect blend of character, modern updates, and prime location. Set on an expansive lot, this property is a rare find with plenty of space to relax and entertain. Step inside to discover a thoughtfully updated interior, where style meets comfort. The open floor plan features warm finishes, while large windows flood the home with natural light. Outside, a sparkling pool beckons for year-round enjoyment, and the oversized lot provides endless possibilities for outdoor living. Located in the award-winning Eanes ISD, this home is within walking distance to top-tier schools and has the convenience of being minutes from Austin’s finest dining, shopping, and entertainment. Don’t miss the chance to own a piece of Rolling Hills West – a neighborhood known for its charm, community spirit, and breathtaking surroundings! More information at https://1302constantsprings.com
$3,895,000
1904 Arthur Ln Austin, TX 78704
Open House:
Saturday, 11/16 1:00-3:00PM
- Type:
- Single Family
- Sq.Ft.:
- 3,845
- Status:
- Active
- Beds:
- 4
- Lot size:
- 0.28 Acres
- Year built:
- 2018
- Baths:
- 5.00
- MLS#:
- 1100206
- Subdivision:
- Stenger A D Add
ADDITIONAL INFORMATION
Welcome to 1904 Arthur Lane, a Mid-Century Modern Masterpiece in Austin's Barton Hills. Designed by renowned architect Arthur Dallas (A.D.) Stenger, this home embodies Austin's architectural spirit. Stenger, a trailblazer who created over 100 unique homes, fused nature and modernism with signature elements like wood, stone, vast windows, and 50s-style fireplaces. As you enter, a glass wall of doors opens to the outside, merging indoor and outdoor living. The interior floods with natural light, harmonizing with lush surroundings. A gorgeous chef's kitchen and lavish entertaining spaces flow effortlessly. The primary retreat overlooks an inviting pool, with a spa-like ensuite bathroom. Outside, find gracious living spaces, a stunning pool, and a custom dry sauna. The current owner has preserved the home's history while adding contemporary elements. Situated in sought-after Barton Hills, this property offers lush greenery with urban proximity. Owning 1904 Arthur Lane means possessing a piece of Austin's architectural history. It combines mid-century design with modern amenities, celebrating both nature and luxury in a one-of-a-kind living experience.
$1,899,000
1700 Meadowbrook Dr Austin, TX 78703
- Type:
- Triplex
- Sq.Ft.:
- n/a
- Status:
- Active
- Beds:
- n/a
- Year built:
- 1937
- Baths:
- MLS#:
- 1079382
- Subdivision:
- Tarrytown
ADDITIONAL INFORMATION
Located at the corner of Meadowbrook Drive and Bridle Path in Tarrytown, this 0.27-acre legacy lot has been held by the same family for decades. There is a duplex on the property where tenants currently reside. The main building has 2 beds/1bath on the 1st level and 2 beds/1 bath on the 2nd level. The garage apartment has 1 bed/1 bath. Original plumbing and electric. Could be renovated but is being sold "as is." Call agent for survey.

Listings courtesy of ACTRIS MLS as distributed by MLS GRID, based on information submitted to the MLS GRID as of {{last updated}}.. All data is obtained from various sources and may not have been verified by broker or MLS GRID. Supplied Open House Information is subject to change without notice. All information should be independently reviewed and verified for accuracy. Properties may or may not be listed by the office/agent presenting the information. The Digital Millennium Copyright Act of 1998, 17 U.S.C. § 512 (the “DMCA”) provides recourse for copyright owners who believe that material appearing on the Internet infringes their rights under U.S. copyright law. If you believe in good faith that any content or material made available in connection with our website or services infringes your copyright, you (or your agent) may send us a notice requesting that the content or material be removed, or access to it blocked. Notices must be sent in writing by email to [email protected]. The DMCA requires that your notice of alleged copyright infringement include the following information: (1) description of the copyrighted work that is the subject of claimed infringement; (2) description of the alleged infringing content and information sufficient to permit us to locate the content; (3) contact information for you, including your address, telephone number and email address; (4) a statement by you that you have a good faith belief that the content in the manner complained of is not authorized by the copyright owner, or its agent, or by the operation of any law; (5) a statement by you, signed under penalty of perjury, that the information in the notification is accurate and that you have the authority to enforce the copyrights that are claimed to be infringed; and (6) a physical or electronic signature of the copyright owner or a person authorized to act on the copyright owner’s behalf. Failure to include all of the above information may result in the delay of the processing of your complaint.
Austin Real Estate
The median home value in Austin, TX is $429,900. This is lower than the county median home value of $524,300. The national median home value is $338,100. The average price of homes sold in Austin, TX is $429,900. Approximately 41.69% of Austin homes are owned, compared to 51.62% rented, while 6.7% are vacant. Austin real estate listings include condos, townhomes, and single family homes for sale. Commercial properties are also available. If you see a property you’re interested in, contact a Austin real estate agent to arrange a tour today!
Austin, Texas has a population of 944,658. Austin is less family-centric than the surrounding county with 34.63% of the households containing married families with children. The county average for households married with children is 36.42%.
The median household income in Austin, Texas is $78,965. The median household income for the surrounding county is $85,043 compared to the national median of $69,021. The median age of people living in Austin is 33.9 years.
Austin Weather
The average high temperature in July is 95 degrees, with an average low temperature in January of 38.2 degrees. The average rainfall is approximately 34.9 inches per year, with 0.3 inches of snow per year.
