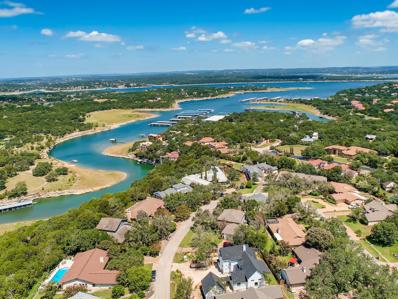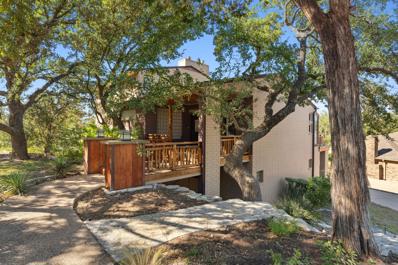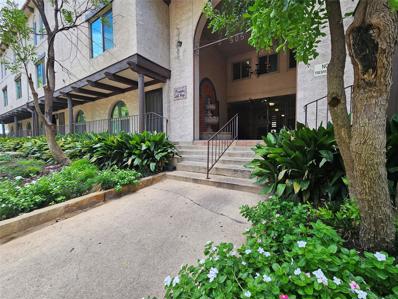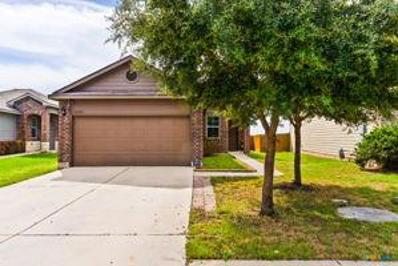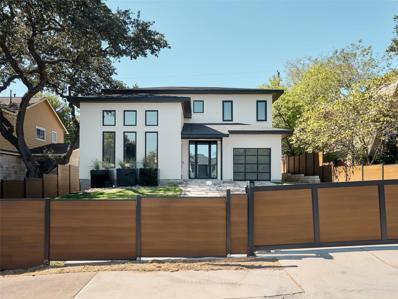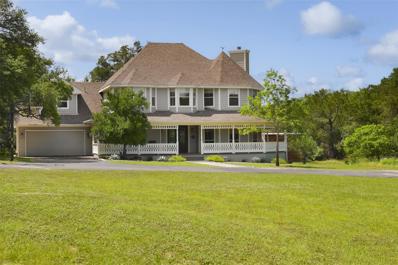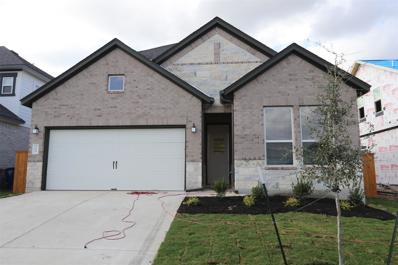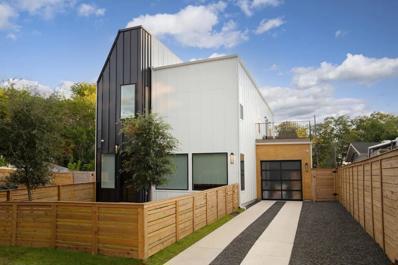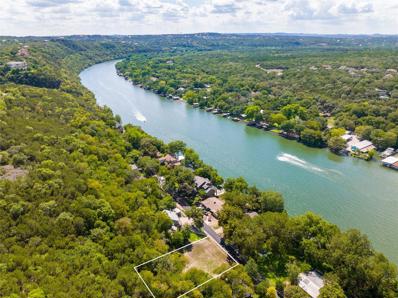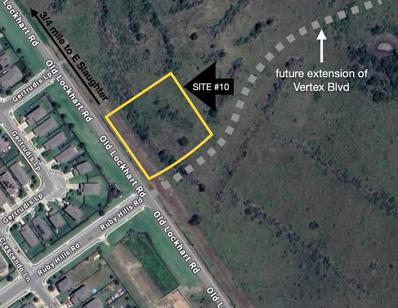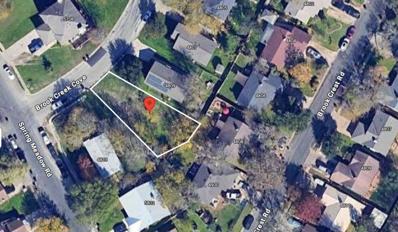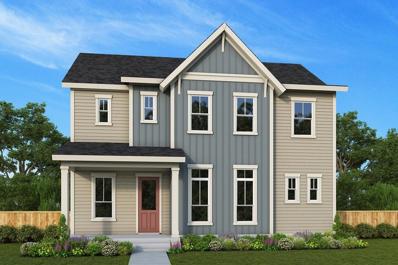Austin TX Homes for Rent
$1,050,000
116 Carefree Cir Austin, TX 78734
- Type:
- Single Family
- Sq.Ft.:
- 2,564
- Status:
- Active
- Beds:
- 4
- Lot size:
- 0.26 Acres
- Year built:
- 2021
- Baths:
- 3.00
- MLS#:
- 7593805
- Subdivision:
- Lakeway Sec Clusters 28 03
ADDITIONAL INFORMATION
Gorgeous 1 story Hill Country Modern Farmhouse in an awesome Lakeway location. Open kitchen, living, dining floor plan. 4 Bedrooms (or 3 BRs + office), 3 full baths + game room + utility room with built-ins. Kitchen features quartz counter, KitchenAid stainless steel appliances (including refrigerator), designer lighting + large walk-in pantry. Numerous energy efficiency features. Comprehensive full technology package by Macauley Technologies. *Hike & bike trails nearby to Hamilton Greenbelt, Hurst Creek & Lake Travis. Quiet street, yet close and convenient to 620 retail, restaurants, entertainment and medical. 35 minutes to downtown Austin and Austin-Bergstrom International Airport. Renowned Lake Travis ISD. (Buyer to verify school zone subject to change)
- Type:
- Single Family
- Sq.Ft.:
- 1,401
- Status:
- Active
- Beds:
- 3
- Lot size:
- 0.16 Acres
- Year built:
- 2018
- Baths:
- 2.00
- MLS#:
- 6679598
- Subdivision:
- Forest Bluff Sec 6
ADDITIONAL INFORMATION
Welcome to 6316 Diamondleaf Bnd., home with a view of the hills in east Austin! This impeccably maintained property offers a seamless fusion of contemporary elegance and practical functionality. The open floor plan effortlessly connects the kitchen to the living room, creating a perfect space for entertaining and family gatherings. Enjoy the luxury of granite countertops, a kitchen island, and ample storage including a walk-in pantry, ensuring both style and convenience. The spacious primary bedroom, separate from the other two bedrooms, provides a tranquil retreat. Indulge in the primary bathrooms large stand-up shower and expansive walk-in closet. The backyard is a peaceful outdoor oasis featuring a large deck with a gazebo, BBQs, and a hot tub. The home backs up to large farmland allowing you to privately enjoy your yard while horses and cows may occasionally graze by. This home is equipped with various upgrades including a water softener, solar screens, ceiling fans in every room, flower beds in the backyard, and a convenient workbench in the garage. The neighborhood also features a park and playground right down the street. Don't miss the opportunity to make 6316 Diamondleaf Bnd your own. Schedule a showing today!
$800,000
412 Malabar St Austin, TX 78734
- Type:
- Single Family
- Sq.Ft.:
- 3,691
- Status:
- Active
- Beds:
- 4
- Lot size:
- 0.4 Acres
- Year built:
- 1990
- Baths:
- 4.00
- MLS#:
- 8335196
- Subdivision:
- Lakeway Sec 31
ADDITIONAL INFORMATION
This home is in an established neighborhood, surrounded by large, mature trees that offer privacy and natural beauty. This property features breathtaking views for miles, visible from multiple levels of balconies that are perfect for relaxing or entertaining. Inside, the home boasts four spacious bedrooms, each with its own private bathroom. One of the bedrooms is exceptionally large and offers incredible flexibility—ideal for use as a home office, media room, or guest suite. The kitchen provides serene views of lush greenspace, making meal preparation a delight. The home is thoughtfully equipped with a mobility stair lift, ensuring ease of access throughout. With its generous outdoor space and captivating views, this property is truly a retreat from the hustle and bustle, yet close to all the conveniences you need. Don’t miss the opportunity to make this unique and versatile home yours!
- Type:
- Condo
- Sq.Ft.:
- 629
- Status:
- Active
- Beds:
- 1
- Lot size:
- 0.01 Acres
- Year built:
- 1964
- Baths:
- 1.00
- MLS#:
- 9639513
- Subdivision:
- Posada Del Rey Condo Amd
ADDITIONAL INFORMATION
One of the best kept secrets in downtown Austin! Sweet ground floor unit with saltillo tile throughout, talavera tile in kitchen, cozy living area with fireplace! Front door plus back door to exit 7th street. Large window in bedroom w/2" blinds! Can't beat this location--WALK SCORE OF 99, BIKE SCORE OF 90 and just steps away from Waltons, Star Bar and everything else downtown has to offer! This lovely Spanish-style complex has a beautiful pool, large laundry room, one parking space goes with unit! Excellent investment opportunity or see it as a way to get into downtown living on an affordable scale! This unit makes a great escape when heading downtown for concerts, ACL or the plethora of entertainment Austin offers!
- Type:
- Single Family
- Sq.Ft.:
- 1,370
- Status:
- Active
- Beds:
- 3
- Lot size:
- 0.13 Acres
- Year built:
- 2017
- Baths:
- 2.00
- MLS#:
- 558524
ADDITIONAL INFORMATION
The spacious living room welcomes you with warm sunlight and modern decor, perfect for entertaining guests or relaxing with the family. Over looking the dinning area leading out to and large backyard. Overall this home is perfect for a family looking for comfortable living in a stylish and well maintained space. Come take a tour in this beautiful home and picture yourself creating priceless family memories!
$1,570,000
401 Lightsey Rd Austin, TX 78704
Open House:
Saturday, 11/16 10:00-1:00PM
- Type:
- Single Family
- Sq.Ft.:
- 2,272
- Status:
- Active
- Beds:
- 4
- Lot size:
- 0.14 Acres
- Year built:
- 2024
- Baths:
- 3.00
- MLS#:
- 4571428
- Subdivision:
- Brinwood Sec 04
ADDITIONAL INFORMATION
Welcome to 401 Lightsey Road, an architectural masterpiece that defines luxury living in Austin’s coveted 78704. This stunning 4-bedroom, 2.5-bathroom home offers 2,272 square feet of impeccable design, all set on a fully gated and fenced lot with a sprawling turfed backyard. Crafted with modern elegance and midcentury flair, this residence is truly one of a kind. As you enter, the soaring 15-foot ceilings in the living room immediately catch your eye, creating an open, airy atmosphere that is both grand and inviting. Natural light pours through the expansive windows, highlighting the beautiful custom wood slat TV wall and the elegant chandelier that sets the tone for sophisticated living. The attention to detail is evident in every inch of this home, from the custom walnut cabinetry to the high-end appliances in the gourmet kitchen. The kitchen is a chef’s dream, featuring sleek countertops, designer tile, and top-of-the-line appliances that make meal preparation a joy. Glass doors lead you to the covered patio and massive turfed backyard, where glass deck railings and mature trees create an inviting and private outdoor sanctuary. The second-floor primary suite offers the ultimate retreat, with its own private deck and a spa-inspired en-suite bathroom. Here, you’ll find a custom XL shower head, luxurious finishes, and a custom closet build-out that adds both style and functionality. The luxury white oak flooring provides warmth and elegance in every room, while the oversized windows ensure that each space is bathed in sunlight.
$885,000
9215 Ashton Rdg Austin, TX 78750
Open House:
Wednesday, 11/13 8:00-7:00PM
- Type:
- Single Family
- Sq.Ft.:
- 3,003
- Status:
- Active
- Beds:
- 4
- Lot size:
- 1.4 Acres
- Year built:
- 1985
- Baths:
- 3.00
- MLS#:
- 6073612
- Subdivision:
- Spicewood Estates Sec 02
ADDITIONAL INFORMATION
Welcome to this charming property, where comfort meets style! The living room features a cozy fireplace and a fresh, neutral paint scheme. The kitchen is a chef's dream, equipped with stainless steel appliances. Generous ample counter space in the kitchen is another feather in the cap, making meal preparations hassle-free. The primary bathroom offers luxury with double sinks and a separate tub and shower for ultimate relaxation. Outdoors, enjoy a deck. This property is a must-see for anyone seeking a blend of sophistication and comfort!
$2,249,999
11505 Southwest Oaks Austin, TX 78737
- Type:
- Single Family
- Sq.Ft.:
- 3,660
- Status:
- Active
- Beds:
- 7
- Lot size:
- 5.96 Acres
- Year built:
- 1999
- Baths:
- 5.00
- MLS#:
- 4651908
- Subdivision:
- Oak Run Estates
ADDITIONAL INFORMATION
*Furnishings can be negotiated* This luxury 7 bedroom 5 bathroom fully renovated home offers end-of-the-road privacy on a tree-filled 6-acre lot with a very flexible floorplan, beautiful kitchen including plenty of storage, a resort style backyard with an amazing pool, outdoor kitchen, and pergola. The expansive wrap-around front porch offers the serenity of country living with all the city amenities just a quick drive away (a brand new HEB is less than 2 miles away). The house is currently set up as a seven bedroom floor plan; however, one could be perfect as an office, one could be a large gameroom, and one could be configured as a master suite walk-in closet– and you’d still be left with four bedrooms! The chef's kitchen includes stainless appliances with an island and breakfast nook. Flexible, gracious living is the standard with multiple living spaces, multiple home office options, and bedrooms galore. Located just west of Austin, 11505 Southwest Oaks is only about 15 miles from Downtown Austin, but it feels a world away. Enjoy the exceptional 6-acre flat usable lot with a wet weather creek, abundant majestic hardwood trees, and total privacy. Close to the best of West Austin, including top-rated schools, the Colorado River, Lake Travis, and the Texas Hill Country. This home has been a professionally managed short term vacation rental since 2017 and has been meticulously maintained and updated. Gross income for 2023 was $156,000.
$995,000
7302 Jester Blvd Austin, TX 78750
- Type:
- Single Family
- Sq.Ft.:
- 3,244
- Status:
- Active
- Beds:
- 4
- Lot size:
- 0.29 Acres
- Year built:
- 1984
- Baths:
- 3.00
- MLS#:
- 4303855
- Subdivision:
- Jester Estate Sec 01 Ph 02
ADDITIONAL INFORMATION
Buyers receive a .5% lender loan credit (calculated on the loan amount), up to $10000 when they are referred to preferred lender. Lender credit can be applied to lender fees or buydown to a lower rate, we offer our close-On-Time guarantee. Open floorplan, big rooms, natural light, big backyard, pool and sunrise deck with expansive view. This four bedroom, two full bathroom upstairs and one half bathroom downstairs is located in the heart of Jester, in the sought after Austin area at 2222 and 360, near restaurants and shopping and features a unique floorplan with multiple living and dining options. The combination dining and living room is huge and the den by the pool entrance has a fireplace, both great rooms have natural light from east and west. The kitchen has a built in breakfast nook and pantry. The landing at the top of the stairs is perfect for an office setup or second den. The first floor also has two separate utility rooms with plenty of room for bikes, pool equipment, and laundry. The master and the landing/stairs feature vaulted ceilings. Two other bedrooms have raised ceilings. Original hardwood cabinets throughout. This home will easily accommodate the addition of a 3rd story or a build-out over the garage. The lot is large enough for an outdoor kitchen and sports area above the pool. Updated light fixtures complement this unique floorplan that is ready for your custom finishes.
$484,990
4901 Seadrift Dr Austin, TX 78747
- Type:
- Single Family
- Sq.Ft.:
- 2,193
- Status:
- Active
- Beds:
- 3
- Lot size:
- 0.14 Acres
- Year built:
- 2024
- Baths:
- 3.00
- MLS#:
- 3562195
- Subdivision:
- Cascades At Onion Creek
ADDITIONAL INFORMATION
As one of our most popular Capital Series plans, the Braford is a gorgeous open concept 2 story home. It includes 3 bedrooms, 2.5 bathrooms, a study, covered patio, and a generous sized 2nd-story game room. Additional design options for this home include 8ft interior/exterior doors, wood look vinyl plank flooring throughout the first floor, quartz counter tops, and brushed nickel design selections throughout. The designer kitchen also includes stainless steel appliances (ENERGY STAR certified), 42" stained wood cabinetry, and a custom kitchen back splash. Ample windows with included blinds provide natural light to the vaulted foyer, vaulted family room, and kitchen. The primary bathroom includes a mud-set tile shower, a linen closet, and a private water closet to complete its luxurious feel. This home will be ready for move in this November.
$1,275,000
300 Bowie St Unit 1403 Austin, TX 78703
- Type:
- Condo
- Sq.Ft.:
- 1,687
- Status:
- Active
- Beds:
- 2
- Year built:
- 2007
- Baths:
- 3.00
- MLS#:
- 2520044
- Subdivision:
- Spring Condo Amd
ADDITIONAL INFORMATION
Welcome to this exceptional residence at The Spring! In 2021, Units 1403 and 1404 were skillfully combined and renovated, offering breathtaking panoramic views of the city, water, and greenbelt, all highlighted by modern, high-efficiency LED lighting. Covering 1,700 square feet, this offering includes 2 bedrooms, 3 full bathrooms, a dedicated office, a walk-in pantry with Elfa shelving, and two balconies—one featuring a custom-built pet door and enclosed pet bathroom, perfect for small pets under 25 pounds. The renovation also boasts one of the largest primary bedrooms and closets in the entire development, complete with an ensuite bathroom and double vanity. Enjoy the convenience of two parking spaces —one equipped with a dedicated EV charger (with no possibility for additional chargers in the development)—in the climate-controlled underground garage on the sought-after P1 level. An additional parking space is also available for purchase. Experience the finest in downtown living!
$3,325,000
1004 Maufrais St Austin, TX 78703
- Type:
- Single Family
- Sq.Ft.:
- 3,912
- Status:
- Active
- Beds:
- 4
- Lot size:
- 0.23 Acres
- Year built:
- 1950
- Baths:
- 4.00
- MLS#:
- 9702435
- Subdivision:
- Shelley Heights 02
ADDITIONAL INFORMATION
This meticulously remodeled 4-bd + office, 3.5-ba home offers an unparalleled blend of elegance & efficiency on aquiet street in the heart of historic Old West Austin between downtown & Clarksville! The prime location is walkable todowntown, UT, Lady Bird Lake, Pease Park & Austin's finest retail & dining destinations. Step inside to discover aseamless fusion of modern design & timeless comfort. Completely renovated in 2018 with a focus on energy efficiency,this home features spray foam insulation, a metal roof & solar panels that help reduce utility costs. Gleaming solidwhite oak floors grace the interior, leading you through an open-concept layout tailor-made for entertaining. The chef-inspired kitchen delights culinary enthusiasts with commercial-grade appliances, full height wine cooler, a vast island &le storage. The main level is a haven of relaxation, hosting an expansive primary suite with French doors openingto the backyard oasis. An additional bedroom suite on the main level provides comfort & privacy for guests. The homeoffice with custom built-ins has views of the neighborhood park. Upstairs, two additional bedrooms share a well-appointed bathroom, while a versatile flex space offers possibilities for recreation or relaxation. The upstairs windowscapture the downtown skyline. Descend to the lower level to find an additional flex space, perfect for movie nights orfitness pursuits. Outside, a resort-style pool with spa & Badu swim jets awaits in the professionally designed &landscaped backyard, offering a private retreat for sun-drenched afternoons. A low maintenance engineered deckallows for alfresco gatherings, while carefully planned lighting welcomes evening entertainment as well. A detachedtwo-car garage with alley access adds convenience & security. This .229-acre lot benefits from recent City of Austinland development code changes allowing for two additional residences, increased square footage and investmentupside.
$478,900
6429 Kedington St Austin, TX 78747
- Type:
- Single Family
- Sq.Ft.:
- 2,004
- Status:
- Active
- Beds:
- 4
- Lot size:
- 0.17 Acres
- Year built:
- 2007
- Baths:
- 3.00
- MLS#:
- 7497464
- Subdivision:
- Sheldon 230 Sec 01 Ph 02
ADDITIONAL INFORMATION
Beautiful & meticulously maintained home on a corner lot. Home is all sides brick with a 13' x 40' covered back patio. This home has 4 bedrooms, 3 full bathrooms open kitchen/living area. Primary bathroom has double vanity with separate tub & shower, large walk-in closet. Secondary bathroom tubs have sliding glass doors. Kitchen has a multi-tier quartz bar counter. Home has been so well maintained inside & out you will be impressed. Home is minutes from Southpark Meadows. Great community amenities. Close to major employers with easy access to major highways.
- Type:
- Single Family
- Sq.Ft.:
- 1,438
- Status:
- Active
- Beds:
- 3
- Lot size:
- 0.14 Acres
- Year built:
- 2024
- Baths:
- 2.00
- MLS#:
- 6099837
- Subdivision:
- Cascades At Onion Creek
ADDITIONAL INFORMATION
Our Devon plan features 3 bedrooms and 2 full bathrooms. The upgraded kitchen comes with quartz counter tops, upgraded white cabinets, a custom backsplash, stainless steel appliances (ENERGY STAR certified), and pendant lighting over the island. This home features 10 foot ceilings, 8 foot interior doors, and 8ft exterior doors! Wood look tile flooring throughout the main areas and primary give this home a more luxurious feel with the added durability of tile. The matte black cabinet hardware and faucets tie the whole home design together nicely. This is an ideal home for a smaller, more eco-friendly footprint without sacrificing simple luxuries. This home is estimated to be complete in December 2024
$398,900
7132 Mumruffin Ln Austin, TX 78754
- Type:
- Single Family
- Sq.Ft.:
- 2,246
- Status:
- Active
- Beds:
- 4
- Lot size:
- 0.24 Acres
- Year built:
- 1995
- Baths:
- 2.00
- MLS#:
- 5800781
- Subdivision:
- Harris Branch Ph 01-b Sec 02
ADDITIONAL INFORMATION
HUGE PRICE REDUCTION, OPEN HOUSE This Weekend SAT-SUN 12-2 PM. Amazing Harris Branch home with plenty of space and room to make it your own. Recent Roof, Waterproof/ Water Resistant Laminate flooring installed in 2020 throughout. See Documents and Seller's Disclosure for list of updates to Major Mechanicals, Survey, T-47, foundation repair with Lifetime Warranty and Engineers Report/Certification. See Offer Instructions for additional information. 4 bedrooms, one that can be used for office or flex room with 2 entrances one at the front of the house as you enter. 2 dining and 2 living areas, the main living area has a gas fireplace. Kitchen has plenty of counter space and a generous sized island that is open to main living area. Large master bedroom and bathroom. Master bath has a garden tub, separate shower, and dual vanities. Waterproof/water resistant Laminate flooring installed throughout except in bathrooms which have hard tile. Large backyard and patio with plenty of space for those Holiday family get togethers that are coming up and entertaining friends.
$350,000
4932 Manchester Cir Austin, TX 78745
- Type:
- Single Family
- Sq.Ft.:
- 920
- Status:
- Active
- Beds:
- 3
- Lot size:
- 0.22 Acres
- Year built:
- 1971
- Baths:
- 1.00
- MLS#:
- 4861428
- Subdivision:
- Greenwood Hills Sec 05
ADDITIONAL INFORMATION
The home sits on a spacious lot in a quiet neighborhood, offering plenty of potential to create your dream space. This property’s prime location minutes away from south congress is a winner. Just minutes from downtown Austin, popular restaurants, parks, and shopping centers, it provides easy access to everything Austin has to offer while maintaining a peaceful, suburban feel.
- Type:
- Single Family
- Sq.Ft.:
- 1,986
- Status:
- Active
- Beds:
- 3
- Lot size:
- 0.18 Acres
- Year built:
- 2020
- Baths:
- 3.00
- MLS#:
- 3317841
- Subdivision:
- Williamson Sec 02
ADDITIONAL INFORMATION
Experience the epitome of modern luxury with this newly constructed home in the heart of the coveted 78704 zip code. Boasting 1,986 square feet, this stunning residence offers 3 bedrooms, 2.5 baths, and the signature craftsmanship that only Habitat Haus can deliver. The thoughtfully designed floor plan features all bedrooms upstairs, while the gourmet chef’s kitchen showcases an oversized island, Quartz and Marble countertops, a 5-burner gas range, and ample cabinetry. Beautifully appointed with over-sized front door, floor to ceiling shiplap wall, floating staircase, custom pecan cabinets, and designer kitchen and baths, Multiple outdoor living spaces invite relaxation and entertainment, perfectly complementing the home's urban yet peaceful setting. Perfectly tucked away in a tree lined neighborhood but just a few short walk-able blocks to the HOT SoCo area. This home is ideal for entertaining or using as an Airbnb. Key-less entry and security systems.
$1,595,000
2805 Rivercrest Dr Austin, TX 78746
- Type:
- Land
- Sq.Ft.:
- n/a
- Status:
- Active
- Beds:
- n/a
- Lot size:
- 0.54 Acres
- Baths:
- MLS#:
- 6314924
- Subdivision:
- Rivercrest Add Sec 01
ADDITIONAL INFORMATION
SELLER MOTIVATED Come build your dream and make the Lake Austin lifestyle your reality. One of the few remaining Rivercrest Dr lots, this 1/2 acre lot is flat and ready for your vision. Seller has surveys and a feasibility study by Garwood Architects. The lot is located in award winning Eanes ISD and directly across the lake from the iconic Ski Shores.
$710,035
7905 Alouette Dr Austin, TX 78738
- Type:
- Single Family
- Sq.Ft.:
- 2,763
- Status:
- Active
- Beds:
- 5
- Lot size:
- 0.15 Acres
- Baths:
- 3.00
- MLS#:
- 6920948
- Subdivision:
- Provence
ADDITIONAL INFORMATION
Step inside this five-bedroom masterpiece and be captivated by the expansive kitchen that flows into the family room, featuring a striking two-story wall of windows and a cozy fireplace. The downstairs includes a luxurious Owner’s Retreat with an en suite bathroom, super shower, and spacious walk-in closet. A charming guest suite with its own bathroom ensures comfort for visitors. Upstairs, discover three additional bedrooms and a shared bathroom with double sinks—perfect for family and guests. Visit today and let David Weekley Homes show you how this beautiful home can enhance your living in the Provence community of Austin, Texas. Our EnergySaver™ Homes offer peace of mind knowing your new home in Austin is minimizing your environmental footprint while saving energy. A David Weekley EnergySaver home in Austin averages a 60 on the HERS Index. Square Footage is an estimate only; actual construction may vary.
$2,900,000
6401 Caudill Ln Austin, TX 78738
- Type:
- Single Family
- Sq.Ft.:
- 5,099
- Status:
- Active
- Beds:
- 6
- Lot size:
- 1.02 Acres
- Year built:
- 2023
- Baths:
- 5.00
- MLS#:
- 5359402
- Subdivision:
- Creeks Edge
ADDITIONAL INFORMATION
Experience the charming blend of old world elegance and modern luxury in this 5BR/4BA + office +casita(1BR/1BA).Fully custom designer home is nestled within gated community,just moments away from the Bee Cave Galleria shopping & restaurants.Step through the grand entrance adorned w/stunning Custom steel doors where you will be greeted by gorgeous views of the backyard pool oasis & open floorplan.This meticulously crafted residence features 2 spacious brs on the main,including primary suite & a welcoming guest retreat.Primary suite is inviting w/its illuminated art niches, majestic beamed ceiling, & elegant doors leading to a secluded outdoor sitting area beneath a covered porch. See-through fireplace creates an enchanting ambiance outside. Spa-like experience can be found in the primary bath w/dual vanities adorned w/floating cabinets,chic chevron tile floor, & luxurious countertops. This continues w/a walk-in glass shower equipped w/a rejuvenating sprayer,freestanding tub for soaking & his/her closets w/designer organization systems. Chef's kitchen w/double dishwashers, Hallman commercial range & hood,built-in fridge,dedicated coffee station behind cabinetry,walk in pantry w/custom appliance shelves.Breakfast area features a convenient bar w/ice maker & beverage fridge,all framed by breathtaking windows offering serene view of backyard oasis.Step outside into your private paradise w/the seamless transition from indoors to outdoors through the gorgeous custom doors.Discover an oasis where relaxation & entertainment converge over an inviting ozone pool & spa featuring soothing fountains-perfect for rejuvenating dips on warm TX afternoons.Delight in alfresco dining experiences w/built-in grill & beverage fridge, while the crackling flames of the outdoor fire pit create an enchanting ambiance.Enjoy peace of mind & privacy in this fully fenced yard.For added versatility,a casita awaits,compete w/full bath, providing an ideal space for additional office or a 6th bedroom.
$1,960,200
00 Old Lockhart Rd Austin, TX 78747
- Type:
- Land
- Sq.Ft.:
- n/a
- Status:
- Active
- Beds:
- n/a
- Lot size:
- 1.5 Acres
- Baths:
- MLS#:
- 7947518
- Subdivision:
- Goodnight
ADDITIONAL INFORMATION
Goodnight Commercial Site #10 is approx. 1.5 acres located at the northwest corner of Old Lockhart Rd and the future extension of Vertex Blvd. All utilities available through the City of Austin (to be delivered by seller). No portion of the Property lies within the FEMA 100-year floodplain. Imperious Cover limitations for this tract is 80%.
$150,000
4811 Brook Creek Cv Austin, TX 78744
- Type:
- Land
- Sq.Ft.:
- n/a
- Status:
- Active
- Beds:
- n/a
- Lot size:
- 0.18 Acres
- Baths:
- MLS#:
- 3509722
- Subdivision:
- Williamson Creek Sec 01-a
ADDITIONAL INFORMATION
Discover a prime opportunity in South Austin with this vacant land near McKinney Falls State Park and Austin-Bergstrom Airport with urban convenience. Imagine building your dream home or a getaway retreat, and enjoy easy access to hiking and biking trails, perfect for outdoor enthusiasts. With the airport just a short drive away, commuting and travel are a breeze, making this location ideal for both residents and investors. Experience the vibrant culture and growth of South Austin, with its shops, dining, and entertainment minutes away. Take this rare chance to create your own oasis in one of Austin’s most desirable areas!
$736,521
6508 Cowman Way Austin, TX 78747
- Type:
- Single Family
- Sq.Ft.:
- 2,862
- Status:
- Active
- Beds:
- 4
- Lot size:
- 0.2 Acres
- Baths:
- 4.00
- MLS#:
- 8643584
- Subdivision:
- Goodnight Ranch
ADDITIONAL INFORMATION
Refined balance of classic comforts and modern luxuries come together to make this new construction home in Goodnight Ranch a great place to build your future! A stunning farmhouse exterior greets you from the curb while grandeur awaits inside with 11’ ceilings and luxury vinyl floors flowing throughout the main living spaces and study of this Ragsdale by David Weekley Homes. Craft the backyard of your dreams on this 75' homesite with views of downtown Austin and ample outdoor living space. Large windows enrich the open-concept layout with natural light bringing warmth to this modern design. Each bedroom features ample living and closet space. Your gourmet kitchen includes an upgraded cooktop with under-cabinet vent hood to support your culinary ambition. Retreat to the deluxe Owner's Retreat for a luxurious living experience and enjoy winding down your day in the expansive shower or spa-inspired soaking tub. Experience the best of each morning while dressing in the over-sized Owner's Closet with center island. Call David Weekley’s Goodnight Ranch Team to learn about the industry-leading warranty and EnergySaver™ features included with this new construction home for sale in Austin, Texas! Our EnergySaver™ Homes offer peace of mind knowing your new home in Austin is minimizing your environmental footprint while saving energy. A David Weekley EnergySaver home in Austin averages a 60 on the HERS Index. Square Footage is an estimate only; actual construction may vary.
$899,000
4502 Grassland Dr Austin, TX 78723
- Type:
- Condo
- Sq.Ft.:
- 2,390
- Status:
- Active
- Beds:
- 3
- Lot size:
- 0.23 Acres
- Year built:
- 2022
- Baths:
- 3.00
- MLS#:
- 8542047
- Subdivision:
- Springdale Creek Condominiums
ADDITIONAL INFORMATION
Move-in ready intimate urban farmhouse just minutes from downtown. Luxurious finishes, quartz countertops, stainless steel appliances, high ceilings, large windows and loads of storage throughout are perfect for today's active lifestyle. Easy to show!
$602,217
8408 Grenadier Dr Austin, TX 78738
- Type:
- Single Family
- Sq.Ft.:
- 2,000
- Status:
- Active
- Beds:
- 3
- Lot size:
- 0.15 Acres
- Baths:
- 2.00
- MLS#:
- 7828761
- Subdivision:
- Provence
ADDITIONAL INFORMATION
Welcome to the "Calm Cottage," a serene Stratton floor plan by David Weekley Homes, offering privacy with no rear neighbors and a tranquil ambiance enhanced by elegant white and neutral tones. Natural light fills the spacious interior, creating a cozy atmosphere. The open-concept layout features a stunning kitchen with soft tones and gold fixtures, perfect for relaxation and entertaining. Retreat to the luxurious owner’s suite, complete with a spa-like bathroom and a spacious walk-in closet. A versatile study can be tailored to your needs, while two additional bedrooms and a shared bathroom ensure comfort for family and guests. Experience the charm of the "Calm Cottage" in the beautiful Provence community of Austin, Texas. Contact us today to learn more! Our EnergySaver™ Homes offer peace of mind knowing your new home in Austin is minimizing your environmental footprint while saving energy. A David Weekley EnergySaver home in Austin averages a 60 on the HERS Index. Square Footage is an estimate only; actual construction may vary.

Listings courtesy of ACTRIS MLS as distributed by MLS GRID, based on information submitted to the MLS GRID as of {{last updated}}.. All data is obtained from various sources and may not have been verified by broker or MLS GRID. Supplied Open House Information is subject to change without notice. All information should be independently reviewed and verified for accuracy. Properties may or may not be listed by the office/agent presenting the information. The Digital Millennium Copyright Act of 1998, 17 U.S.C. § 512 (the “DMCA”) provides recourse for copyright owners who believe that material appearing on the Internet infringes their rights under U.S. copyright law. If you believe in good faith that any content or material made available in connection with our website or services infringes your copyright, you (or your agent) may send us a notice requesting that the content or material be removed, or access to it blocked. Notices must be sent in writing by email to [email protected]. The DMCA requires that your notice of alleged copyright infringement include the following information: (1) description of the copyrighted work that is the subject of claimed infringement; (2) description of the alleged infringing content and information sufficient to permit us to locate the content; (3) contact information for you, including your address, telephone number and email address; (4) a statement by you that you have a good faith belief that the content in the manner complained of is not authorized by the copyright owner, or its agent, or by the operation of any law; (5) a statement by you, signed under penalty of perjury, that the information in the notification is accurate and that you have the authority to enforce the copyrights that are claimed to be infringed; and (6) a physical or electronic signature of the copyright owner or a person authorized to act on the copyright owner’s behalf. Failure to include all of the above information may result in the delay of the processing of your complaint.
 |
| This information is provided by the Central Texas Multiple Listing Service, Inc., and is deemed to be reliable but is not guaranteed. IDX information is provided exclusively for consumers’ personal, non-commercial use, that it may not be used for any purpose other than to identify prospective properties consumers may be interested in purchasing. Copyright 2024 Four Rivers Association of Realtors/Central Texas MLS. All rights reserved. |
Austin Real Estate
The median home value in Austin, TX is $429,900. This is lower than the county median home value of $524,300. The national median home value is $338,100. The average price of homes sold in Austin, TX is $429,900. Approximately 41.69% of Austin homes are owned, compared to 51.62% rented, while 6.7% are vacant. Austin real estate listings include condos, townhomes, and single family homes for sale. Commercial properties are also available. If you see a property you’re interested in, contact a Austin real estate agent to arrange a tour today!
Austin, Texas has a population of 944,658. Austin is less family-centric than the surrounding county with 34.63% of the households containing married families with children. The county average for households married with children is 36.42%.
The median household income in Austin, Texas is $78,965. The median household income for the surrounding county is $85,043 compared to the national median of $69,021. The median age of people living in Austin is 33.9 years.
Austin Weather
The average high temperature in July is 95 degrees, with an average low temperature in January of 38.2 degrees. The average rainfall is approximately 34.9 inches per year, with 0.3 inches of snow per year.
