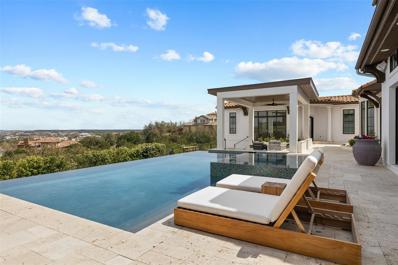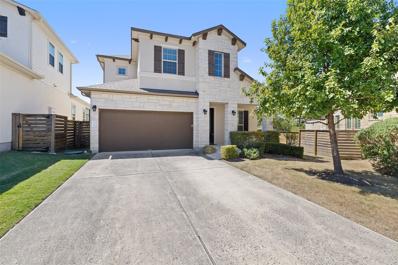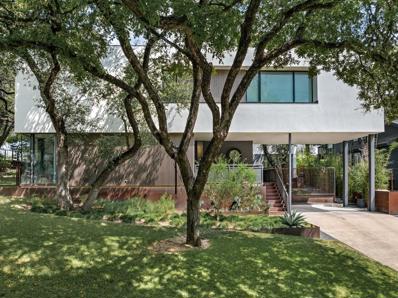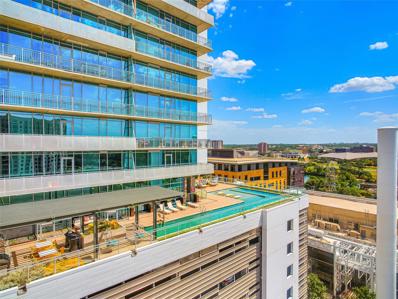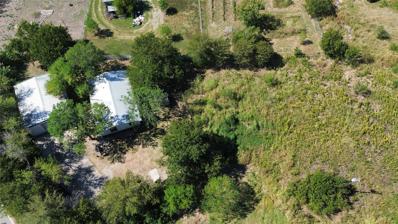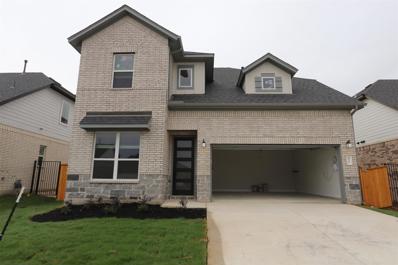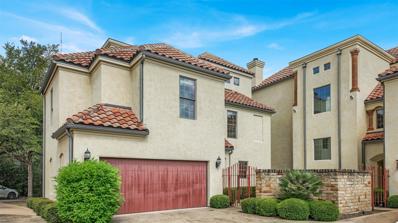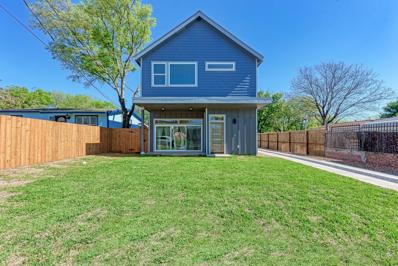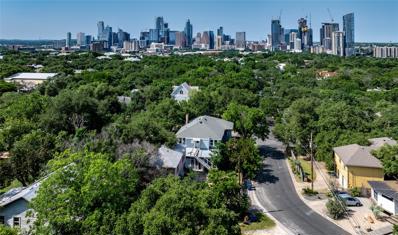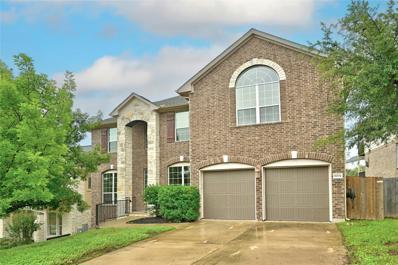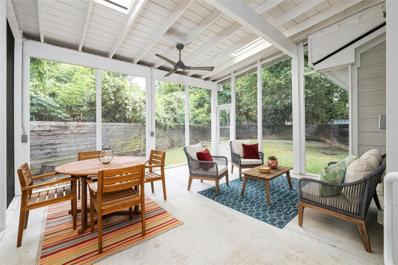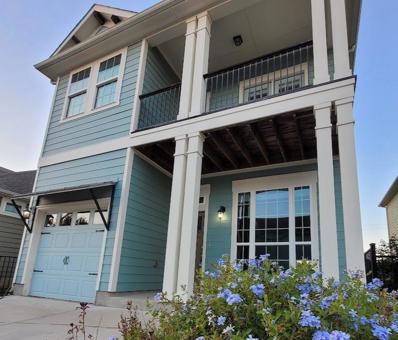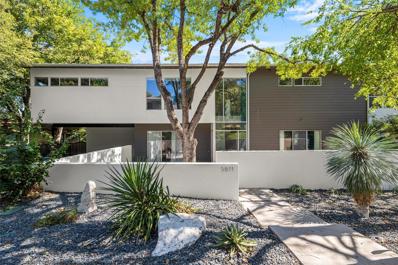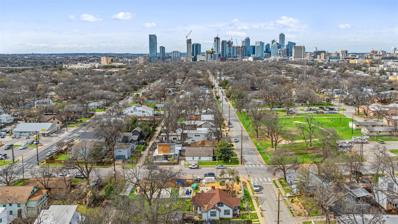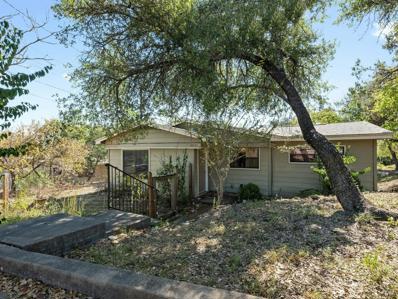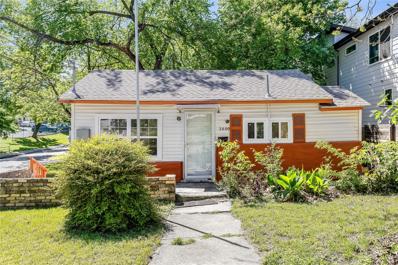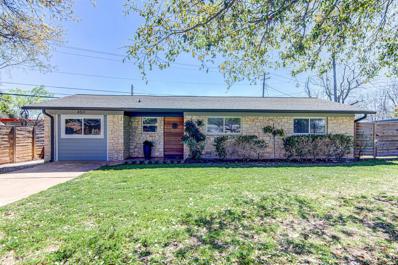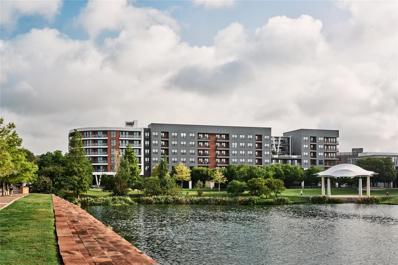Austin TX Homes for Rent
$499,000
11609 Elk Park Trl Austin, TX 78759
- Type:
- Single Family
- Sq.Ft.:
- 1,278
- Status:
- Active
- Beds:
- 3
- Lot size:
- 0.15 Acres
- Year built:
- 1973
- Baths:
- 2.00
- MLS#:
- 7053370
- Subdivision:
- Mesa Park Sec 01
ADDITIONAL INFORMATION
Welcome to 11609 Elk Park, a beautifully updated 2-bedroom, 2-bath home nestled in the heart of Mesa Park. This charming residence invites you in with warm wood flooring, soaring vaulted ceilings with accent beams, and an impressive arched brick fireplace that serves as the centerpiece of the open-concept living and dining area. The updated kitchen features sleek granite countertops, modern cabinets, and stainless steel appliances. Natural light flows throughout the home, and the mature oak trees offer a sense of tranquility and privacy in the backyard. Both bedrooms feature luxury vinyl plank flooring with updated baseboards, modern fans, and lighting fixtures, creating a fresh and contemporary feel. Upgrades abound, including newly replaced HVAC (2024), gas water heater (2023), roof (2019), windows (2018), and Hardiplank siding. Craftsmanship is evident throughout, particularly in the handcrafted window trims and additional voltage installed in the garage for a personal workshop. The fully irrigated front and backyards make for easy maintenance, and the prime location puts you minutes from North Austin’s best attractions, including The Domain, Q2 Stadium, The Arboretum, and quick access to HWY 183 and Mopac for dining, shopping, and entertainment. This meticulously maintained home is a rare find in one of Austin’s most coveted neighborhoods!
$9,250,000
5009 Spanish Oaks Club Blvd Austin, TX 78738
- Type:
- Single Family
- Sq.Ft.:
- 10,138
- Status:
- Active
- Beds:
- 6
- Lot size:
- 1.62 Acres
- Year built:
- 2018
- Baths:
- 8.00
- MLS#:
- 5043071
- Subdivision:
- Spanish Oaks Ph 02-b
ADDITIONAL INFORMATION
The Ultimate Family Retreat in Spanish Oaks, Austin Located in the coveted Spanish Oaks community, this luxurious estate offers an exclusive lifestyle in Bee Cave, blending refined charm with the convenience of being just a short drive to Downtown Austin. Bee Cave boasts boutique shopping, fine dining, and the natural beauty of Lake Travis and its surrounding parks. Families are drawn to Spanish Oaks not only for its stunning surroundings but also for access to the top-rated Lake Travis Independent School District (LTISD), known for academic excellence and comprehensive student development. Spanish Oaks is a gated sanctuary offering privacy, security, and world-class amenities. It’s home to the prestigious Austin Tennis Academy, attracting top-tier talent nationwide. For golf enthusiasts, membership to the exclusive Spanish Oaks Golf Club grants access to one of Texas's most esteemed courses, frequented by executives, athletes, and entertainers. Set on 1.62 acres, the estate features an expansive interior with a curated office, lavish primary suite, three spacious upper-level bedrooms, a game room, theater, sports lounge, and four fireplaces. Outdoors, enjoy an infinity pool, swim-up bar, sport court, sand court, and outdoor kitchen. Wellness amenities include a newly built gym, sauna, cold plunge, and pool house, making this the ultimate retreat. Experience luxury and family living in Bee Cave's premier community. Visit our website for more details.
$484,990
4815 Seadrift Dr Austin, TX 78747
- Type:
- Single Family
- Sq.Ft.:
- 2,193
- Status:
- Active
- Beds:
- 3
- Lot size:
- 0.14 Acres
- Year built:
- 2024
- Baths:
- 3.00
- MLS#:
- 7920194
- Subdivision:
- Cascades At Onion Creek
ADDITIONAL INFORMATION
As one of our most popular Capital Series plans, the Braford is a gorgeous open concept 2 story home. It includes 3 bedrooms, 2.5 bathrooms, a study, covered patio, and a generous sized 2nd-story game room. Additional design options for this home include 8ft interior/exterior doors, wood look vinyl plank flooring throughout the first floor with the exception of the primary bathroom which is wood look tile, quartz counter tops, and matte black design selections throughout. The designer kitchen also includes stainless steel appliances (ENERGY STAR certified), 42" upgraded white cabinetry and a custom kitchen back splash. Ample windows with included blinds provide natural light to the vaulted foyer, vaulted family room, and kitchen. The primary bathroom includes a mud-set tile shower, a linen closet, and a private water closet to complete its luxurious feel. This home will be ready for move in this November(2024) so please don't hesitate to reach out for more details!
- Type:
- Single Family
- Sq.Ft.:
- 3,155
- Status:
- Active
- Beds:
- 4
- Lot size:
- 0.19 Acres
- Year built:
- 2015
- Baths:
- 4.00
- MLS#:
- 5024381
- Subdivision:
- Preserve At Four Points Centre
ADDITIONAL INFORMATION
Experience luxury living in the exclusive gated community of the Preserve at Four Points in Northwest Austin. This upgraded home offers nearly 3,200 square feet of sophisticated living space, located minutes from premier shopping, dining, and the highly rated Vandergrift High School. Designed for both comfort and elegance, the home boasts soaring high ceilings, abundant natural light, and high-end finishes, including upgraded flooring throughout. The expansive open floor plan is perfect for entertaining, flowing effortlessly from the gourmet kitchen, with its top-tier appliances and finishes, into the living and dining areas. The main floor master suite offers a serene retreat, with large windows and a spa-like shower. The first floor also features a flexible space ideal for an office or home gym.Upstairs, enjoy a spacious loft, guest bedrooms, and a media room that’s perfect for hosting movie nights. The highlight of this home is the large backyard with a massive deck that overlooks a lush greenbelt, providing a stunning setting for outdoor gatherings and relaxation. This home is an entertainer’s dream in one of Austin's most prestigious communities—don’t miss the opportunity to make it yours!
$1,875,000
2210 Westlake Dr Austin, TX 78746
- Type:
- Single Family
- Sq.Ft.:
- 2,105
- Status:
- Active
- Beds:
- 3
- Lot size:
- 0.11 Acres
- Year built:
- 2016
- Baths:
- 3.00
- MLS#:
- 4822465
- Subdivision:
- Lake Shore Add
ADDITIONAL INFORMATION
This stunning, modern home is an AIA award winner for excellence in architecture, and is located just steps away from the serene shores of Lake Austin. Featuring three spacious bedrooms and three elegantly designed bathrooms, this home is designed around floor to ceiling windows and centered around a natural courtyard with water feature. The second-story patio provides a beautiful outdoor retreat, perfect for enjoying the Austin's gorgeous fall nights. Inside, you'll find a sleek, modern kitchen with top-of-the-line Bosch appliances, quartz counter space, Ann Sacks tile and chic built-in cabinetry that exudes contemporary sophistication. The flexible floor plan includes an enclosed patio, ideal for remote work or creative projects. Every detail of this home is thoughtfully crafted to create a stylish, comfortable, and versatile living space. Join the Nautical Boat Club and spend summer nights on Lake Austin cruising over to Hula Hut or Laguna Gloria, this location can't be beat. The home feeds into the prestigious Eanes Independent School District, but is also a short drive into Downtown Austin.
$2,675,000
222 West Ave Unit 1901 Austin, TX 78701
- Type:
- Condo
- Sq.Ft.:
- 2,227
- Status:
- Active
- Beds:
- 3
- Lot size:
- 0.01 Acres
- Year built:
- 2014
- Baths:
- 3.00
- MLS#:
- 4739849
- Subdivision:
- Seaholm Residences Residential
ADDITIONAL INFORMATION
Spectacular Downtown Living in Austin's Coveted Seaholm District- Welcome to your urban oasis, where you'll experience the best of city living with incredible all-encompassing views of Lady Bird Lake and the city skyline. This spacious Southeast corner residence offers a sprawling wrap-around balcony, inviting sweeping lake and sparkling city views into your home, creating an atmosphere of tranquility and sophistication. Spanning 2,227 sqft, this luxurious abode features 3 bedrooms and 3 baths, providing ample space for comfortable living. The well-appointed kitchen boasts top-of-the-line appliances and the open living and dining area opens up to the mesmerizing views, making every moment spent indoors a delight. The en-suite primary bathroom is equally impressive, with its soaking tub, walk-in shower, and a south-facing wall of windows that reveal direct views of Lady Bird Lake, creating a serene sanctuary. On the opposite side of the unit, you'll find the second and third bedrooms. The second bedroom enjoys a full bathroom across the hall, while the third bedroom can be considered a second primary suite, featuring an en-suite bathroom with a double vanity and a huge walk-in closet. A full-size walk-in laundry room adds convenience to your daily routines. The Seaholm building offers a plethora of exceptional amenities, including a heated lap pool with outdoor kitchen, fitness center, & on-site dog park, and 24/7 concierge service to ensure a seamless living experience. Seamlessly blending urban convenience and natural beauty, this lake view home offers easy access to hike & bike trails, Trader Joe's, Whole Foods, and an array of shops, restaurants, and nightlife, all just steps away. With two deeded side-by-side premium parking spaces, parking will never be an issue. The views are as protected as they come, thanks to the Capitol View Corridor that runs just past the living room windows of this unit, preserving your picturesque surroundings.
- Type:
- Land
- Sq.Ft.:
- n/a
- Status:
- Active
- Beds:
- n/a
- Lot size:
- 2.09 Acres
- Baths:
- MLS#:
- 1725552
- Subdivision:
- Rocking M Ranchettes
ADDITIONAL INFORMATION
Location! Location! Location! This property is close and convenient to the Tesla Plant, Toll Road 130, Austin ABIA airport, downtown Austin, Formula 1 Racing & Concerts. This tree filled 2 acre lot includes a 3/2 tear down or fixer upper doublewide, a large detached garage or can be a workshop, lots of trees for shade and a fenced in area around the existing house. There is already city water & electricity connected to the property as well as a septic tank. There is no HOA. The mobile home currently at the property needs to be either torn down or hauled away. It should be ready just to add a new one in it's place or build a house. The zoning could be changed to allow for a small office building which would have plenty of room for parking.
$499,990
4817 Seadrift Dr Austin, TX 78747
- Type:
- Single Family
- Sq.Ft.:
- 2,391
- Status:
- Active
- Beds:
- 4
- Lot size:
- 0.14 Acres
- Year built:
- 2024
- Baths:
- 3.00
- MLS#:
- 1680025
- Subdivision:
- Cascades At Onion Creek
ADDITIONAL INFORMATION
This gorgeous 2 story floor plan includes 4 bedrooms, 2.5 bathrooms, a study, extended covered patio and a generous sized 2nd story game room. Additional design options for this home include 8' exterior doors, 8' interior doors throughout main floor, horizontal railing for the stairs and game room balcony, 22' ceilings in the entry and family room, luxury vinyl plank flooring in main areas and modern design selections throughout. Designer kitchen includes stainless steel appliances, 30" 5 burner gas range, 42" painted white cabinets, quartz countertops, & a custom kitchen backsplash. Owners suite includes a mudset walk in shower, linen closet, and a generous sized owners closet! The entry and family room are both vaulted to the 2nd floor and offer ample light through view windows. The home also comes with blinds as well as front/back sod and irrigation. This is a must see in a great community just 12 miles from downtown. Home is estimated to be ready to close in November 2024.
- Type:
- Condo
- Sq.Ft.:
- 3,260
- Status:
- Active
- Beds:
- 4
- Lot size:
- 0.19 Acres
- Year built:
- 2013
- Baths:
- 4.00
- MLS#:
- 1182608
- Subdivision:
- Enclave Villas Condo
ADDITIONAL INFORMATION
Stunning stand alone condominium located in a private gated community in Eanes School District. Elegantly appointed 3 story with elevator and stepped stairways. Entry is on the first floor with a view of the family room opening up to a gourmet kitchen with granite and stainless counters and breakfast bar. Lovely views of the treed backyard/patio area from the family room. Unique dinning room and foyer light fixtures. On the second floor is the master bedroom and elegant bath with jacuzzi type tub, large shower and separate vanities. There are also two secondary bedrooms on 2nd floor with shared bath and small office/flex room and laundry closet. The third floor can be your private retreat with a third bath and wet bar for entertaining. The third floor balcony creates a feeling of living in your own private tree house that looks out to the surrounding forested area behind the condo. There is a lovely fireplace on the balcony to get cozy around on winter evenings. Each floor has it's own balcony/patio. The condo regime has two HOA entities. Combined, the St Tropez HOA and Enclave Villas Condominiums COA provide nice amenities such as a swimming pool and a pickleball court. Boat slips at the private marina on the lake are sometimes available for owners. This unit is being sold without a boat slip.
- Type:
- Single Family
- Sq.Ft.:
- 1,657
- Status:
- Active
- Beds:
- 3
- Lot size:
- 0.17 Acres
- Year built:
- 2024
- Baths:
- 3.00
- MLS#:
- 7525640
- Subdivision:
- St Johns
ADDITIONAL INFORMATION
Modern New construction home located in the vibrant heart of North Central Austin boasts three bedrooms, two and half bathrooms, and luxury vinyl plank flooring throughout. The airy, open kitchen showcases modern fixtures and quartz countertops, seamlessly flowing into the dining and living areas, perfect for entertaining. Upstairs the primary suite offers a walk in closet, double-vanity, walk-in shower, and additional Quartz countertops. Conveniently located a block from I-35, minutes from downtown, Domain and major employers. Withe nearby restaurants, shopping centers, and amenities, this property offers both comfort and convenience
$927,000
407 E Monroe St Austin, TX 78704
- Type:
- Land
- Sq.Ft.:
- n/a
- Status:
- Active
- Beds:
- n/a
- Lot size:
- 0.16 Acres
- Baths:
- MLS#:
- 3572805
- Subdivision:
- Fairview Park
ADDITIONAL INFORMATION
One of just a handful of Travis Heights lots north of Live Oak under $1million. Make your 78704 dreams come true by building one residence or up to three. Just 5 short blocks to bustling South Congress Avenue, this rare find is level and mostly cleared. Share Heritage Live Oak tree with neighbor next door and enjoy the shade! Faces north for minimal summer sun exposure. See agent about development options, and possible plans next door on the corner at 409.
$1,150,000
5310 Scenic View Dr Austin, TX 78746
- Type:
- Single Family
- Sq.Ft.:
- 1,878
- Status:
- Active
- Beds:
- 2
- Lot size:
- 0.3 Acres
- Year built:
- 2002
- Baths:
- 3.00
- MLS#:
- 8237349
- Subdivision:
- Scenic View West Sec 04
ADDITIONAL INFORMATION
Experience fairytale living in this one-of-a-kind two-bedroom, two-bathroom tower home nestled in the rolling hills of Austin, Texas. Inspired by the legendary Rapunzel, this stunning architectural marvel offers breathtaking panoramic views of the lush Texas Hill Country, making it the perfect escape from the ordinary. The property boasts a charming spiral staircase leading to the upper and lower levels, where you’ll find sun-drenched rooms with large windows that bring the beauty of nature indoors. The open-concept living area offers a perfect blend of modern convenience and timeless elegance, while the main suite features a private balcony with views that stretch as far as the eye can see. Though it needs some TLC, this home offers a rare opportunity to restore its enchanting charm and make it your own kingdom. Whether you’re an investor with a creative eye or a homeowner ready for a special project, this tower home could be the crown jewel you’ve been seeking. A little imagination and effort could transform this property into a true storybook retreat." Tucked away in a peaceful setting yet within Austin's vibrant city life, this unique home is a dream come true for those seeking both privacy and adventure. Ideal for nature lovers, artists, or anyone who wants to live a life of enchantment. This amazing tower concept was designed by the late David Minter with artisan mahogany cabinets by David Kagay. It is truly a work of art.
- Type:
- Single Family
- Sq.Ft.:
- 3,540
- Status:
- Active
- Beds:
- 4
- Lot size:
- 0.17 Acres
- Year built:
- 2007
- Baths:
- 4.00
- MLS#:
- 2934903
- Subdivision:
- Lantana Sec 03
ADDITIONAL INFORMATION
Immaculate home nestled on a quiet street in very coveted Lantana! Gorgeous new hardwood floors! Fresh paint throughout! Greenbelt lot! Awesome kitchen-level deck with spectacular greenbelt views! Move-in ready! LANTANA is booming with new restaurants, a fantastic movie theater, and a hiking trail half a block away! Over $50,000 in recent upgrades. All 4 bedrooms have a private bath, including an extravagent primary suite with 2 walk-in closets and a bonus room. See it now or never -- goes off market next week!
- Type:
- Single Family
- Sq.Ft.:
- 2,286
- Status:
- Active
- Beds:
- 4
- Lot size:
- 0.18 Acres
- Year built:
- 2017
- Baths:
- 3.00
- MLS#:
- 2556469
- Subdivision:
- Villa Govalle
ADDITIONAL INFORMATION
Rare find in East Austin. Built in 2017, this beautiful 2-story home has a large backyard and custom screened-in porch, making it the ideal home for year round outdoor entertaining. The roomy layout is also perfect to split among roommates or families. The main level has an open living-to-kitchen floor plan with high ceilings, custom blinds, utility room with full sized washer/dryer units and under-the-stairs storage. The primary bedroom has a walk-in closet, and ensuite bathroom with double sinks and walk-in shower. The modern eat-in kitchen comes complete w/quartz countertops, big center island, stainless steel appliances, white shaker style upper cabinets, and black accent lower cabinets. Other touches include dark hardwood floors throughout and ceiling fans in the bedrooms and living room. Upstairs you will find a spacious landing that serves as a second living room that separates the two larger bedrooms and a shared bathroom. The fourth 10x10 room could be used as bedroom or office with a closet just outside the door. The home’s crown jewel is the huge screened-in porch off the living room wired with electrical and ceiling fan that allows for enjoyment of all four seasons outdoors. There are screen doors on both sides of the porch, one with a concrete landing ideal for a BBQ. Porch overlooks a large backyard that’s unique for East Austin and great for pets. Two custom planter boxes in the backyard are waiting for a gardner. One car garage with electric door and remote. Home is part of a 2-unit HOA but treated as two separate units (no fee). Property is on a quiet corner lot with little through traffic, close to bus stops and Cap Metro (MLK or Saltillo). Conveniently located, this home is only seven minutes from downtown and less than ten minutes to the airport. Also in close proximity to neighborhood trails, playgrounds, parks and pools. Nearby favorites include HEB, Springdale Station, OMG Squee, Whistlers, Veracruz, Sour Duck, Zilker Brewery and many more.
- Type:
- Townhouse
- Sq.Ft.:
- 2,197
- Status:
- Active
- Beds:
- 4
- Lot size:
- 0.2 Acres
- Year built:
- 2011
- Baths:
- 3.00
- MLS#:
- 1082062
- Subdivision:
- Gabardine Condo
ADDITIONAL INFORMATION
Charming craftsman style free standing town-home in upscale gated community. Main level offers an open floor plan centered with a gourmet kitchen with upgraded granite countertops and stainless steel appliances. Huge breakfast island for second dining space. Great location near HEB, IH 35, MoPac, restaurants and breweries. HOA access includes access to secluded greenbelt, gated nature trails and swimming pool.
$499,950
2408 Amur Dr Austin, TX 78745
- Type:
- Single Family
- Sq.Ft.:
- 1,362
- Status:
- Active
- Beds:
- 3
- Lot size:
- 0.21 Acres
- Year built:
- 2009
- Baths:
- 2.00
- MLS#:
- 7656608
- Subdivision:
- Independence Park Condo Amd
ADDITIONAL INFORMATION
**PRICED BELOW TAX VALUE!**Charming Craftsman Home in a Thriving Neighborhood!** Move right in and start enjoying this delightful craftsman home, freshly painted inside and out and new flooring throughout (no carpet!). Bask in the abundance of natural light from the sun tunnel that projects 8ft of natural light with no heat. It also project beautiful moonlight. This home offers the perfect blend of comfort and convenience in a vibrant community. Spend your evenings relaxing on the oversized front porch, chatting with friendly neighbors, or take your furry friend for a stroll along the multiple pathways and large grassy areas nearby. For those who love to travel, this home is ideal! Simply lock up, set the automatic sprinkler, and head to Austin Airport, just 15 minutes away. You'll also be just minutes from Central Market, fantastic restaurants and shopping. No need to worry about traffic when meeting friends for dinner or live music—the best of South Congress, South 1st, South Lamar, and downtown are just a short ride away! This home is ready for you to make it your own. Don't miss out on this rare opportunity—contact us today! *Owner is a licensed Agent)*
- Type:
- Condo
- Sq.Ft.:
- 748
- Status:
- Active
- Beds:
- 1
- Year built:
- 2008
- Baths:
- 1.00
- MLS#:
- 8132285
- Subdivision:
- Residential Condo Amd 360
ADDITIONAL INFORMATION
This stunning condo at the 360 Condominiums offers the ultimate downtown Austin living experience. Featuring floor-to-ceiling windows with breathtaking views of the city skyline and Hill Country, this unit is filled with natural light and boasts 10ft ceilings, an open kitchen and living area, stainless steel appliances, and in-unit laundry. Residents enjoy top-tier amenities including a 24-hour concierge, resort-style pool, fitness center, dog park, and media rooms. Just steps away from Lady Bird Lake, Trader Joe's, Whole Foods, and the best of downtown Austin’s shopping and dining.
$1,235,000
3811 Ridgelea Dr Austin, TX 78731
Open House:
Sunday, 11/17 2:00-4:00PM
- Type:
- Single Family
- Sq.Ft.:
- 2,550
- Status:
- Active
- Beds:
- 4
- Year built:
- 2007
- Baths:
- 3.00
- MLS#:
- 1267843
- Subdivision:
- Triangle On Petes Path Condomi
ADDITIONAL INFORMATION
Nestled under a lush canopy of trees in the niche Ridgelea neighborhood, this stunning 4 bed, 3 bath Modern condo, lives like a single-family home, refer to survey for a visual. Bathed in natural light from expansive floor-to-ceiling windows and boasting 12ft ceilings on the main level, this residence exudes a sense of openness and sophistication. The easy-to-maintain floors feature polished concrete on the lower level & bamboo flooring upstairs. The contemporary gourmet kitchen is a chef's dream, featuring top-of-the-line Thermador appliances, oversized quartz island with seating for four, ample additional counter & cabinet space. The main level hosts a spacious living room surrounded by windows, while the upstairs light-filled living area showcases built-in bookshelves. A large bedroom/office/playroom on the first floor boasts a walk-in closet, offering versatility and convenience. Upstairs, the primary bedroom is a serene retreat, offering extra space for relaxation with two walk-in closets. The tranquil primary bath features a generously sized soaking tub, mosaic tile shower, and dual vanities. Additional secondary beds also feature walk-in closets, ensuring plenty of storage space. For outdoor entertaining a private courtyard with pavers provides generous room for seating, dining and gardening, easily accessible through amazing glass doors off the dining area. The yard is surrounded by xeriscaped landscaping and partially fenced for added privacy. Updates include a 2019 on-demand water heater, Upstairs bed closets outfitted by California Closets, both HVAC systems replaced in 2021, refreshed mason fence in 2024. Location is unbeatable, offering easy access to Jefferson shopping, Kerbey Lane Café, Tiny Boxwoods, Snooze, Central Market, St. Andrews, the Grove, UT and downtown. Shoal Creek Hike & Bike Greenbelt just a block away.
$499,000
1327 Warrington Dr Austin, TX 78753
- Type:
- Single Family
- Sq.Ft.:
- 1,737
- Status:
- Active
- Beds:
- 4
- Lot size:
- 0.25 Acres
- Year built:
- 1974
- Baths:
- 2.00
- MLS#:
- 1353038
- Subdivision:
- Windsor Hills Sec 07
ADDITIONAL INFORMATION
Natural light cascades through every room in this stunning home, painstakingly remodeled by professional designer/homeowner. This is not a flip. No detail overlooked, high-end finishes throughout. Brand new roof installed Oct 2024. Furnace recently installed. Newer interior and exterior paint and siding.
$739,990
2203 Garden St N Austin, TX 78702
- Type:
- Single Family
- Sq.Ft.:
- 1,087
- Status:
- Active
- Beds:
- 2
- Lot size:
- 0.16 Acres
- Year built:
- 1932
- Baths:
- 2.00
- MLS#:
- 1009554
- Subdivision:
- Bensons
ADDITIONAL INFORMATION
Introducing a rare opportunity nestled in the heart of the Holly District, 78702, where urban living meets natural beauty. This prime location offers unparalleled convenience, with easy access to downtown Austin, situated within walking distance to Lady Bird Lake. This expansive property boasts a large lot size zoned SF3, providing endless possibilities for development or expansion. With alley access to the backyard, the residence offers comfort and functionality, showcasing a repaired foundation, along with new windows, a fresh central heating and cooling system, and a recently installed water heater. Whether you choose to embrace the existing charm or embark on a transformative renovation, the potential for this property is boundless. Buyer to verify all information independently and consult with the City of Austin regarding development inquiries. Don't miss out on this rare opportunity to own a piece of prime real estate in one of Austin's most sought-after neighborhoods.
- Type:
- Duplex
- Sq.Ft.:
- n/a
- Status:
- Active
- Beds:
- n/a
- Year built:
- 1960
- Baths:
- MLS#:
- 3304524
- Subdivision:
- Mountain Shadows Resub
ADDITIONAL INFORMATION
Rare DOUBLE 3/2 DUPLEX in prime location w/excellent schools! Minutes from downtown, close to the great things Austin has to offer, but with a quiet country feel. NO HOA. Both units are very private to each other and road has private cul-de-sac feel. Live in one side and rent the other, or use as investment. Excellent location with multiple ways in and out to town or to the country.
$315,000
2000 Alamo St Austin, TX 78722
- Type:
- Single Family
- Sq.Ft.:
- 1,104
- Status:
- Active
- Beds:
- 2
- Lot size:
- 0.09 Acres
- Year built:
- 1941
- Baths:
- 1.00
- MLS#:
- 5076290
- Subdivision:
- Johns C R
ADDITIONAL INFORMATION
This is a short sale. Home is offered as-is, where-is, with all faults. Highest and best use is to tear down. Utilities are on. Prime opportunity for development in the sought-after Blackland neighborhood location in 78722, near the vibrant dining and social scene of Manor Road. Excellent location a block from Alamo pocket park and recreation center, one mile to UT campus, two miles to downtown, two miles to Mueller, 6 miles to ABIA. All information provided is deemed reliable but not guaranteed and should be independently verified.
$479,000
4511 Dudmar Dr Austin, TX 78735
- Type:
- Single Family
- Sq.Ft.:
- 1,439
- Status:
- Active
- Beds:
- 4
- Lot size:
- 0.24 Acres
- Year built:
- 1963
- Baths:
- 3.00
- MLS#:
- 3964065
- Subdivision:
- Barton View Sec 3 & Barton Vie
ADDITIONAL INFORMATION
Move-In Ready! Inside the approximately 1439 sq. ft. home, you’ll find a remodeled kitchen with 42" cabinetry, black leather granite countertops, a Blanco sink, stainless steel appliances, recessed lighting, and a classic kitchen sink window. The kitchen/dining area connects to a beautiful covered patio, and is open to the living area. The original primary bedroom features fresh paint, a Kichler ceiling fan, carpet, and a recently renovated half bathroom. Two additional bedrooms share an updated hall bathroom, both with fresh paint, carpet, and ceiling fans. The garage conversion is complete with a private entrance and bathroom with walk-in shower. This versatile space can be used as a guest room, office, gallery, studio, or possibly generate STR income. Updates include hardi-plank siding, exterior paint, a new exterior side door, six interior doors, hardware upgrades, and more. The backyard is thoughtfully divided, with a generous garden plot and an abundance of fruit trees, including peaches, plums, and pears. A well-crafted chicken coop awaits, ready for you to add chickens. If poultry isn’t your thing, the coop can be repurposed or removed. There is a double gate from Dudmar to this area which could provide easy access for your needs. Barton View is less than 10 miles from downtown Austin, providing easy access to the city’s vibrant culture, restaurants, and entertainment options. Nestled in the heart of Austin in the 78735 zip code, this community is surrounded by the lush Barton Creek Greenbelt. Conveniently located near Highway 290 and Loop 360, residents enjoy easy access to the MoPac Expressway / TX-1 Loop and approximately 4 miles from Interstate 35. Low Tax Rate!! NO HOA!!! AISD.
- Type:
- Condo
- Sq.Ft.:
- 1,686
- Status:
- Active
- Beds:
- 3
- Lot size:
- 0.28 Acres
- Year built:
- 2014
- Baths:
- 3.00
- MLS#:
- 3769388
- Subdivision:
- Decker I
ADDITIONAL INFORMATION
Experience the perfect blend of modern design and urban convenience at 2118 Brackenridge Street #6, located in Austin’s highly sought-after 78704 zip code, known for its hipster vibe and vibrant local culture. Built in 2014, this 1,686 square foot condo offers 3 bedrooms, 2.5 bathrooms, and a sleek, low-maintenance lifestyle—ideal for those seeking a lock-and-leave home in the heart of the city. The open, contemporary layout boasts clean lines, large windows, and no carpet throughout, ensuring easy upkeep. Enjoy the privacy and tranquility of a "tree house" feel, while still being just steps away from the iconic South Congress Avenue, with its eclectic shops, renowned restaurants, and lively atmosphere. An attached two-car garage adds convenience, while the private setting gives you the best of both worlds—urban living with a serene retreat. Don't miss your chance to call this stylish, centrally located home yours!
Open House:
Thursday, 11/14 11:00-2:00PM
- Type:
- Condo
- Sq.Ft.:
- 1,162
- Status:
- Active
- Beds:
- 2
- Year built:
- 2024
- Baths:
- 2.00
- MLS#:
- 1183007
- Subdivision:
- Mueller
ADDITIONAL INFORMATION
Welcome to the brand new Parkside at Mueller Condos! This area was once Austin's first airport, and now this neighborhood is flying high as one of Austin's most desirable areas where you can live, work, and play. Located right next to Mueller Lake Park and in the heart of the Aldrich District with so many restaurants and entertainment options all at your doorstep, this 2 bedroom 2 bath features a spacious 1,162 SQ FT of space. Coming into the kitchen and you're greeted by the oversized island with Carrara marble-style quartz countertops and modern white cabinetry finished off by matte black handles and hardware. A full Samsung appliance package is ready for those homecooked meals while the open floorplan is great for entertaining guests. The same Carrara marble-style quartz countertops and matte black handles and hardware carry over into both bathrooms, but add a pop of color with grey cabinets. Stretch out with the primary bathrooms dual vanities and walk in shower, while the spacious closet is ready to house all your apparel. There are so many amenities to enjoy within the building! Get a workout at the fitness center with Peloton Bikes, or lounge in the Clubhouse. Grab a cabana at the resort style pool while you grill at the outdoor kitchen. Then wrap up by the firepit on the rooftop terrace featuring breathtaking views of Mueller Lake and downtown Austin! Are you ready to call Parkside at Mueller home!

Listings courtesy of ACTRIS MLS as distributed by MLS GRID, based on information submitted to the MLS GRID as of {{last updated}}.. All data is obtained from various sources and may not have been verified by broker or MLS GRID. Supplied Open House Information is subject to change without notice. All information should be independently reviewed and verified for accuracy. Properties may or may not be listed by the office/agent presenting the information. The Digital Millennium Copyright Act of 1998, 17 U.S.C. § 512 (the “DMCA”) provides recourse for copyright owners who believe that material appearing on the Internet infringes their rights under U.S. copyright law. If you believe in good faith that any content or material made available in connection with our website or services infringes your copyright, you (or your agent) may send us a notice requesting that the content or material be removed, or access to it blocked. Notices must be sent in writing by email to [email protected]. The DMCA requires that your notice of alleged copyright infringement include the following information: (1) description of the copyrighted work that is the subject of claimed infringement; (2) description of the alleged infringing content and information sufficient to permit us to locate the content; (3) contact information for you, including your address, telephone number and email address; (4) a statement by you that you have a good faith belief that the content in the manner complained of is not authorized by the copyright owner, or its agent, or by the operation of any law; (5) a statement by you, signed under penalty of perjury, that the information in the notification is accurate and that you have the authority to enforce the copyrights that are claimed to be infringed; and (6) a physical or electronic signature of the copyright owner or a person authorized to act on the copyright owner’s behalf. Failure to include all of the above information may result in the delay of the processing of your complaint.
Austin Real Estate
The median home value in Austin, TX is $429,900. This is lower than the county median home value of $524,300. The national median home value is $338,100. The average price of homes sold in Austin, TX is $429,900. Approximately 41.69% of Austin homes are owned, compared to 51.62% rented, while 6.7% are vacant. Austin real estate listings include condos, townhomes, and single family homes for sale. Commercial properties are also available. If you see a property you’re interested in, contact a Austin real estate agent to arrange a tour today!
Austin, Texas has a population of 944,658. Austin is less family-centric than the surrounding county with 34.63% of the households containing married families with children. The county average for households married with children is 36.42%.
The median household income in Austin, Texas is $78,965. The median household income for the surrounding county is $85,043 compared to the national median of $69,021. The median age of people living in Austin is 33.9 years.
Austin Weather
The average high temperature in July is 95 degrees, with an average low temperature in January of 38.2 degrees. The average rainfall is approximately 34.9 inches per year, with 0.3 inches of snow per year.

