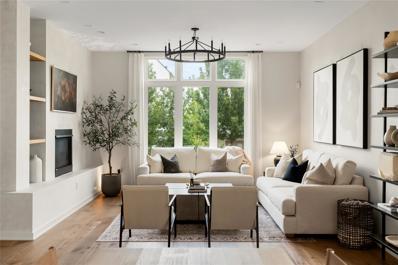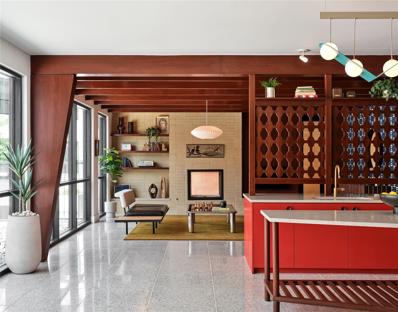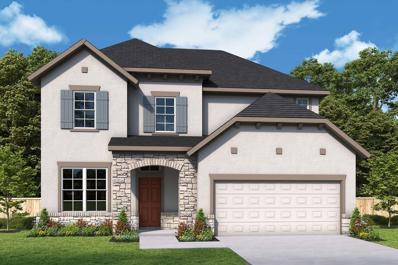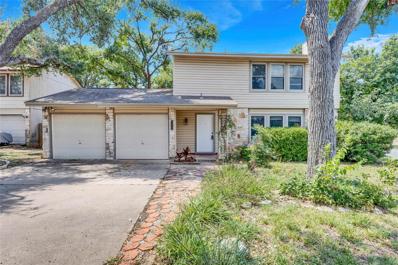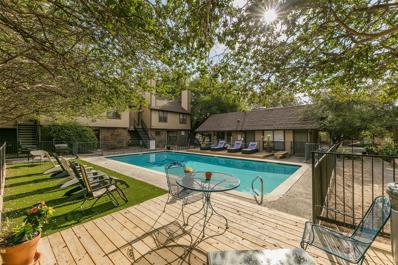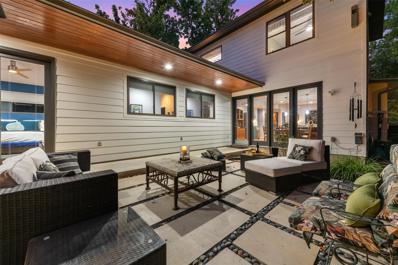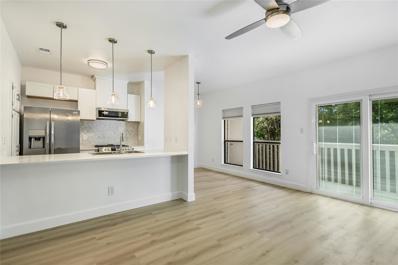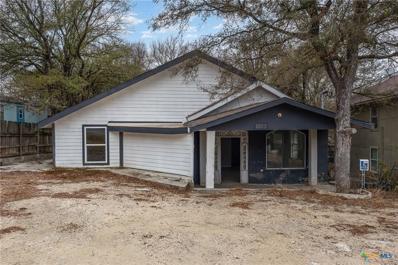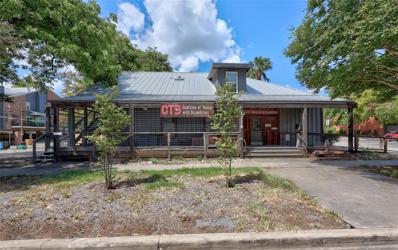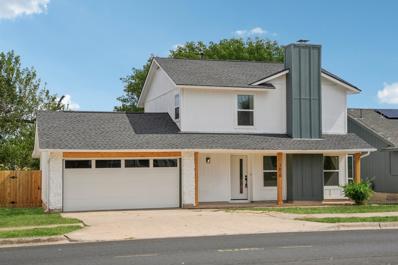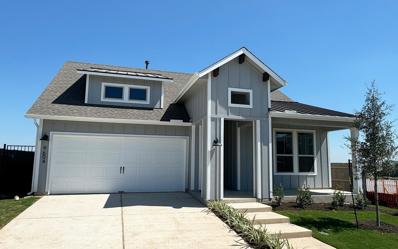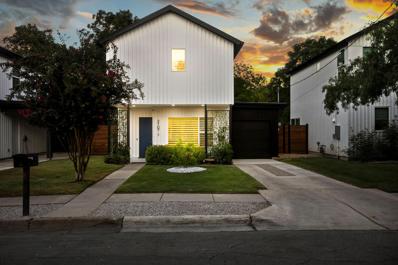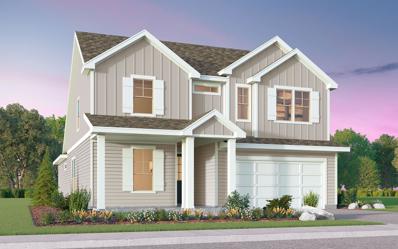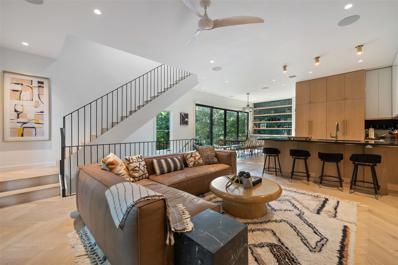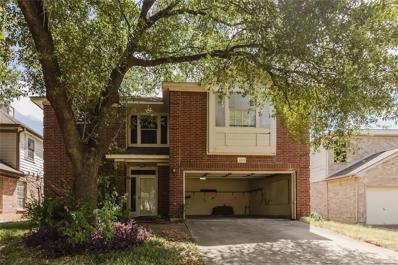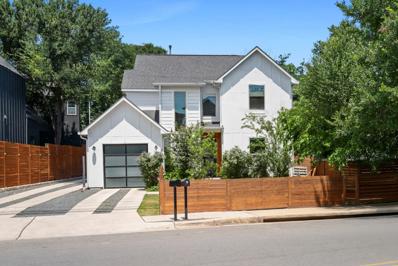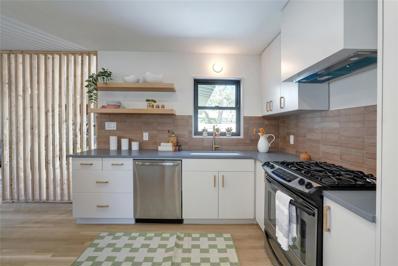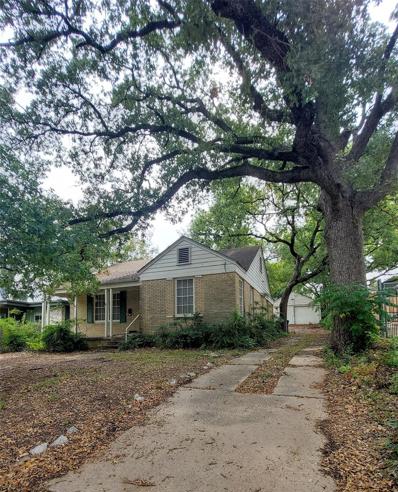Austin TX Homes for Rent
$1,795,000
2518 Watkins Way Austin, TX 78746
Open House:
Sunday, 11/17 10:00-12:00PM
- Type:
- Condo
- Sq.Ft.:
- 2,834
- Status:
- Active
- Beds:
- 3
- Lot size:
- 0.1 Acres
- Year built:
- 2018
- Baths:
- 4.00
- MLS#:
- 4138771
- Subdivision:
- Walsh 360
ADDITIONAL INFORMATION
RARE opportunity to own the largest, two-story floor plan at The Walsh! Nestled in the heart of Westlake, this luxurious retreat was built in 2018 & impeccably updated in 2023. Meticulously crafted, this home boasts sophistication, style & an abundance of upgrades. Flooded with natural light, the downstairs features an expansive living area with Venetian plaster-surround gas fireplace, perfect for entertaining guests. The chef-inspired kitchen is a culinary delight, showcasing quartzite countertops, a sleek waterfall island & top-of-the-line Bosch appliances that seamlessly flows into the dining & living spaces. Upstairs, the lavish primary suite awaits. Pamper yourself in the oversized walk-in shower or indulge in a tranquil soak in the tub, surrounded by Waterworks faucets & quartz countertops. Enjoy breathtaking sunset views over West Austin from your private bedroom sanctuary featuring a custom painted ceiling. Two additional bedrooms provide ample space for family or guests while the secondary living room & enclosed flex room offer endless possibilities. Outside, the covered patio invites you to unwind & savor the serene surroundings. With new tile and an updated ceiling fan, this cozy space is the perfect spot for al fresco dining or enjoying the Texas evenings. No detail has been spared in this thoughtfully reimagined home, with over $100k worth of upgrades throughout. From the Venetian plaster accent walls to the custom built-ins in the primary suite, laundry & bathrooms, every corner exudes luxury and functionality. Additional smart home features include automatic locks on all doors, Ring cameras, and a hardwired security system. All new lighting fixtures with dimmer switches, automatic blinds, and custom curtains provide the ultimate in convenience and comfort. With its prime location, only 10 minutes to Downtown Austin and zoned to prestigious Eanes ISD, this West Austin masterpiece offers an unparallelled high-quality & low-maintenance Austin lifestyle.
Open House:
Thursday, 11/14 4:00-7:00PM
- Type:
- Condo
- Sq.Ft.:
- 673
- Status:
- Active
- Beds:
- 1
- Year built:
- 2024
- Baths:
- 1.00
- MLS#:
- 8139340
- Subdivision:
- Mueller
ADDITIONAL INFORMATION
Parkside at Mueller is Austin’s newest mid-rise development located in the coveted Mueller District. This unit is a 1 bedroom, 1 bathroom floorplan with 673 SQFT of living space and a spacious balcony. Unit 229 features the "Warm" finish scheme which includes rich walnut-colored cabinetry in the kitchen, brass pulls and fixtures, Carrara marble-style quartz countertops, plus a full Samsung appliance package. Parkside’s amenities include co-working spaces, a resort-style swimming pool with an outdoor kitchen and cabanas, a fitness studio, a clubhouse, and a rooftop deck with expansive views of Mueller Lake Park and Downtown Austin. A lender-paid interest rate buy-down is available through our Preferred Lenders for primary and secondary buyers! Plus, a $5K closing cost credit is offered for new contracts on one-bedroom units! Call the Parkside at Mueller sales line to schedule a tour today! Appointments are required to tour Parkside.
$616,886
8404 Bouvreuil Dr Austin, TX 78738
- Type:
- Single Family
- Sq.Ft.:
- 2,302
- Status:
- Active
- Beds:
- 4
- Lot size:
- 0.15 Acres
- Year built:
- 2024
- Baths:
- 3.00
- MLS#:
- 2928582
- Subdivision:
- Provence
ADDITIONAL INFORMATION
Introducing "The Hosting Haven," a stunning Forreston floor plan by David Weekley Homes that perfectly balances elegance and practicality. The open-concept kitchen, dining, and family rooms create an inviting space for entertaining, featuring chic two-tone cabinets and a large prep island. Retreat to the luxurious Owner's suite with a spa-like en suite bathroom and walk-in closet. A private guest room with its own bathroom, plus two additional bedrooms, offer ample space for family and visitors. Enjoy evenings on the extended covered patio and utilize the versatile study for work or leisure. Hurry in before it’s too late! Our EnergySaver™ Homes offer peace of mind knowing your new home in Austin is minimizing your environmental footprint while saving energy. A David Weekley EnergySaver home in Austin averages a 60 on the HERS Index. Square Footage is an estimate only; actual construction may vary.
$656,996
8300 Bouvreuil Dr Austin, TX 78738
- Type:
- Single Family
- Sq.Ft.:
- 2,399
- Status:
- Active
- Beds:
- 3
- Lot size:
- 0.15 Acres
- Year built:
- 2024
- Baths:
- 4.00
- MLS#:
- 8662579
- Subdivision:
- Provence
ADDITIONAL INFORMATION
Welcome to "The Posh Place," an exquisite David Weekley home featuring the sophisticated Villanova floor plan. The expansive kitchen boasts a built-in cooktop and a large prep island, seamlessly connecting to the dining and family rooms with a charming corner fireplace. The luxurious owner’s suite includes a tray ceiling, a spa-like en suite bathroom, and a spacious walk-in closet. A serene home office and convenient powder bath enhance the inviting atmosphere, while the upper level offers two sizable bedrooms, each with en suite bathrooms and a cozy retreat. Experience the elegance and meticulous detail of “The Posh Place” by contacting a Provence team member today! Our EnergySaver™ Homes offer peace of mind knowing your new home in Austin is minimizing your environmental footprint while saving energy. A David Weekley EnergySaver home in Austin averages a 60 on the HERS Index. Square Footage is an estimate only; actual construction may vary.
- Type:
- Single Family
- Sq.Ft.:
- 1,914
- Status:
- Active
- Beds:
- 4
- Lot size:
- 0.21 Acres
- Year built:
- 1981
- Baths:
- 3.00
- MLS#:
- 5176939
- Subdivision:
- Village 16 At Anderson Mill
ADDITIONAL INFORMATION
Welcome to 11706 Sweetwater Trail, a beautifully updated home in a prime North Austin location. This inviting 4-bedroom, 2.5-bath residence seamlessly blends modern upgrades with the vibrant spirit of Austin living. As you walk in, you’ll be welcomed by the open living with separate dining space, perfect for parties. The kitchen boasts exquisite wood-style countertops and a coordinating backsplash, creating a sleek and modern aesthetic. Featuring freshly installed carpet and stunning new wood flooring, the interior exudes warmth and comfort. The spacious backyard, complete with a recently updated fence, is perfect for outdoor entertaining or simply relaxing in the sun. Enjoy the convenience of being just a 15-minute drive from downtown Austin and only 10 minutes to The Domain, where you’ll find premier shopping and dining options. With easy access to major highways (Mopac, I-35, and Highway 183), commuting is a breeze. This home combines comfort and convenience, nestled in a tranquil neighborhood yet close to all the excitement. Don’t miss your chance to make 11706 Sweetwater Trail your new home!
- Type:
- Condo
- Sq.Ft.:
- 553
- Status:
- Active
- Beds:
- 1
- Lot size:
- 0.03 Acres
- Year built:
- 1984
- Baths:
- 1.00
- MLS#:
- 1362290
- Subdivision:
- Heatherwood Condo Ph 02
ADDITIONAL INFORMATION
This charming one-bedroom condo near downtown Austin offers the perfect blend of urban convenience and cozy comfort. Situated in a residential style neighborhood, it features an open layout that maximizes the space, with natural light pouring in through large windows. The living area flows seamlessly into a modern kitchen with plenty of cabinet space. The bedroom is a tranquil retreat, spacious enough for a queen-sized bed and offering ample closet storage. The condo’s stylish bathroom is updated with contemporary fixtures and a tiled walk-in shower. Step outside to enjoy a front entry balcony, ideal for morning coffee or evening relaxation. Located just minutes from downtown, this condo gives you easy access to Austin’s best restaurants, music venues, and shopping while still maintaining a peaceful, residential vibe. Perfect for anyone looking for a low-maintenance lifestyle in the heart of the city!
$1,625,000
711 W Live Oak St Austin, TX 78704
Open House:
Sunday, 11/17 1:30-4:00PM
- Type:
- Single Family
- Sq.Ft.:
- 2,284
- Status:
- Active
- Beds:
- 3
- Lot size:
- 0.13 Acres
- Year built:
- 2008
- Baths:
- 3.00
- MLS#:
- 6029597
- Subdivision:
- Bouldin South Ext
ADDITIONAL INFORMATION
Mid Century Modern with a large dose of Zen located in the Heart of Bouldin only 5 minutes to Downtown Austin. The perfect blend of Contemporary design and Eco friendly sustainable living. Kitchen overlooks the Family room with a vaulted ceiling and drenched in Natural Light. Gourmet Island Kitchen with Granite counters and Stainless Steel appliances. Perfect for the Gourmet cook in the family. Wine refrigerator. And a Zen like backyard with exterior lighting creating a fabulous al fresco dining experience. Party awaits.... Primary bath with walk in Shower and custom designed closet. Recessed lighting throughout. Lighting package is awesome! No showings TUE or THU
- Type:
- Condo
- Sq.Ft.:
- 713
- Status:
- Active
- Beds:
- 1
- Lot size:
- 0.07 Acres
- Year built:
- 1981
- Baths:
- 1.00
- MLS#:
- 3903757
- Subdivision:
- Dry Creek West Condo
ADDITIONAL INFORMATION
Welcome to 3839 Dry Creek Drive, unit 142, a beautifully renovated one-bedroom condo in a fabulous Central Austin location, minutes from Downtown and the University of Texas! This first-floor unit boasts a newly updated kitchen with sleek countertops, designer tile backsplash and plenty of storage. The inviting living area features a stunning wood-burning gas fireplace and large windows flood the space with natural light. The large bedroom and bathroom have been thoughtfully updated with contemporary fixtures and finishes. Step outside to your private patio and enjoy serene views of natural green space and Dry Creek. The community offers ample parking and two relaxing pools. Located in the heart of Central Austin, just minutes from Lake Austin, Mount Bonnell, The Domain, and Downtown, this condo offers a perfect opportunity for owner occupancy or as an investment!
- Type:
- Duplex
- Sq.Ft.:
- 2,317
- Status:
- Active
- Beds:
- n/a
- Lot size:
- 0.19 Acres
- Year built:
- 2001
- Baths:
- MLS#:
- 557818
ADDITIONAL INFORMATION
Motivated Seller. Keys in Combo and Supra on Unit A front door. Call me for Combo. Contracter hired to fix access to Unit B. Needs TLC both units with your makeover and upgrade solutions to make this an exciting duplex with potential for $1500 plus for each unit. Bring your contractor and see what you can turn this place into!
$2,950,000
1716 San Antonio St Austin, TX 78701
- Type:
- Office
- Sq.Ft.:
- 2,326
- Status:
- Active
- Beds:
- n/a
- Lot size:
- 0.14 Acres
- Year built:
- 1965
- Baths:
- MLS#:
- 3305921
ADDITIONAL INFORMATION
High visibility location in downtown Austin. Across the street from the city’s new $333M state-of-the-art courthouse complex, and just blocks from UT, this two-story corner property offers a unique opportunity for an owner-user or a savvy investor. Zoned GO, it boasts great frontage on the corner of a wide-open intersection, and could be perfect for an upscale bar, trendy restaurant, or boutique business—pending a variance. The building was updated in 2016 with new HVAC, upgraded electrical, plumbing, and ADA-compliant restrooms, making it move-in ready. Wood flooring and walls mixed with modern updates enhance the character of this unique space while maintaining its original Austin charm. Additional features include 13 parking spaces. The corner location and adjacent alleyway provide for easy access on three-sides. This property offers endless possibilities for your business in one of Austin's hottest mixed-use neighborhoods.
- Type:
- Duplex
- Sq.Ft.:
- n/a
- Status:
- Active
- Beds:
- n/a
- Year built:
- 2001
- Baths:
- MLS#:
- 1464210
- Subdivision:
- Kennedy Ridge Estates Sec 2
ADDITIONAL INFORMATION
Motivated seller. Keys in combo and Supra on Unit A front door. Call me for combo. Contractor has fixed access to Unit B. Both Units need TLC. Bring your contractor and see what you can turn this duplex into! This property is sold “As Is, Where Is”.Seller has no knowledge. Buyer should perform their due diligence to make their own assessments. All offers must be submitted on “BidOnHomes.com” platform. There are 3 bedrooms and 1 bath plus a kitchen and great room In each unit. Esta propiedad ha sido convertida en un dúplex. Cada lado tiene cuatro habitaciones con una cocina y acceso al patio trasero con un cobertizo de almacenamiento.
- Type:
- Land
- Sq.Ft.:
- n/a
- Status:
- Active
- Beds:
- n/a
- Lot size:
- 0.09 Acres
- Baths:
- MLS#:
- 6378121
- Subdivision:
- Huston Sam Heights
ADDITIONAL INFORMATION
Rare low-cost opportunity to acquire 4,051 sf lot in a vibrant East Austin, with new builds all around. Adjacent lots are also on the market, allowing for consolidation and more buildable space. This parcel consists of the REAR 100 feet of 3509 Pennsylvania, located minutes from the center of E. Austin action (restaurants, bars) and less than 3 miles to the heart of downtown, University of Texas and the Capitol. Nearby hike/bike trails and greenways. Low tax rate. Buyer to do their own due diligence with City and County.
$549,000
3610 Alexandria Dr Austin, TX 78749
- Type:
- Single Family
- Sq.Ft.:
- 1,568
- Status:
- Active
- Beds:
- 3
- Lot size:
- 0.16 Acres
- Year built:
- 1982
- Baths:
- 3.00
- MLS#:
- 8734640
- Subdivision:
- Maple Run Sec 02-a
ADDITIONAL INFORMATION
Fully remodeled home situated in the Maple Run subdivision of walkable South Austin. This 3 bedroom, 2 and half bathroom has been thoughtfully updated with impeccable attention to detail. Interior features a built in 100+ sf conditioned laundry room and work space through the garage. The living space is anchored by a refinished cozy fireplace and overlooks the dining space and kitchen. Updates include: brand new roof recently installed with full cosmetic upgrades including new vinyl plank floors throughout (no carpet!), sleek black metal staircase railing, designer tile in bathrooms and kitchen, recessed lighting and ceiling fans in main spaces and primary bedroom, custom cabinetry in kitchen and bathrooms, matte black or brass plumbing fixtures, new dual pane windows and slider, fresh interior and exterior paint, new garage door and gutters. This home is vacant, easy to show and move in ready!
$498,104
9604 Hamadryas Dr Austin, TX 78744
- Type:
- Single Family
- Sq.Ft.:
- 2,127
- Status:
- Active
- Beds:
- 4
- Lot size:
- 0.14 Acres
- Year built:
- 2024
- Baths:
- 3.00
- MLS#:
- 4398158
- Subdivision:
- Easton Park
ADDITIONAL INFORMATION
Step inside and feel the warmth of the Drake plan's welcoming front porch. Once inside, you'll be drawn to the expansive open-concept family room that seamlessly blends the kitchen, dining, and living areas - creating a perfect space to entertain family and friends. Retreat to the primary bedroom, boasting a spacious walk-in closet, luxurious double vanity, and large walk-in closet. And when it's time to enjoy the outdoors, enjoy the inviting backyard from your covered patio. Come visit Easton Park, a community featuring a resort style pool, a fitness center, event space, and miles of beautiful trails. Move in this Fall!
$1,050,000
2107 Coleto St Unit 1 Austin, TX 78722
- Type:
- Condo
- Sq.Ft.:
- 1,797
- Status:
- Active
- Beds:
- 3
- Lot size:
- 0.08 Acres
- Year built:
- 2018
- Baths:
- 3.00
- MLS#:
- 1382904
- Subdivision:
- Coleto Corner Garden Homes
ADDITIONAL INFORMATION
Welcome to Coleto Corner, where modern living meets the vibrant East Austin lifestyle. This stunning stand-alone, eco-friendly condo offers a prime location just minutes from downtown. Thoughtfully designed with impeccable modern finishes, this home features 3 BD 2.5 BA, and an attached garage with a 2nd door for convenient backyard access. The open-concept main living area seamlessly connects the kitchen, living, and dining spaces, creating an ideal setting for family gatherings. Sleek concrete floors flow throughout the lower level, enhancing the contemporary feel. The gourmet kitchen is a true standout with features like quartz countertops with waterfall edges and Fisher & Paykel appliances. A unique custom built-in banquet style seating along the island opens to the dining area overlooking the serene outdoor pool. In the living room, a custom 1890s reclaimed wood floating mantel adds character and charm. Head upstairs to find brushed oak engineered floors throughout. The primary bedroom is a charming retreat, complete with a custom wood beam and an ensuite primary bathroom that provides a spa like atmosphere. The 2 additional bedrooms share a charming barn door separating the rooms for added style. The backyard is equally impressive, offering a stunning pool with cascading waterfall wall. Whether you're unwinding or entertaining, the composite deck, steel pergola and spa provide the perfect backdrop. Designed with sustainability in mind, this home meets Austin Energy Green Building standards and features 8.4kW solar system and pre-wiring for an electric car charging station. The location is supreme! Beat the traffic by walking to Moody Center, DKR Stadium & LBJ Library. You'll also be steps away from fantastic restaurants like Este, Mi Madre’s, Bird Bird Biscuit, and Salty Sow. Don’t miss out on living in a warm, welcoming neighborhood where neighbors genuinely look out for one another, offering support when needed and fostering a strong sense of community.
$581,408
8709 Lullwater Trl Austin, TX 78744
- Type:
- Single Family
- Sq.Ft.:
- 2,891
- Status:
- Active
- Beds:
- 4
- Lot size:
- 0.14 Acres
- Year built:
- 2024
- Baths:
- 3.00
- MLS#:
- 1331162
- Subdivision:
- Easton Park
ADDITIONAL INFORMATION
Welcome to the Claremont. This gorgeous two-story home features 4 bedrooms and 3 baths with a study and a game room. A large, open-concept kitchen and family room are a focal point of this house and the breathtaking windows allow plenty of natural light. Come and visit our Claremont model to see this stunning floorplan for yourself! Come visit Easton Park, a community featuring a resort style pool, a fitness center, event space, and miles of beautiful trails. Move in this Fall!
$2,200,000
706 West Ave Unit H Austin, TX 78701
- Type:
- Condo
- Sq.Ft.:
- 2,200
- Status:
- Active
- Beds:
- 3
- Lot size:
- 0.07 Acres
- Year built:
- 1979
- Baths:
- 4.00
- MLS#:
- 1310522
- Subdivision:
- Seven Hundred Six West Avenue
ADDITIONAL INFORMATION
Don't miss this extremely rare chance to own a true hidden gem. You've driven by this countless times in downtown Austin - yet never knew it was there. Tucked away a half a block from the corner of West sixth and West Avenue is this gem of a complex at 706 West Avenue. The complex is composed of eight townhomes. You drive in your own private two car garage and walk immediately into your unit. No shared lobbies, no elevators to share with other residents and no one living above or below you. Of the eight units in the complex, this is easily considered the best. It’s situated at the furthest end of the complex overlooking the common yard and overlooking beautiful Shoal Creek and its greenbelt. The entire unit has been renovated from top to bottom with close to a million dollars spent in upgrades and design including new framing, plumbing and electrical. There are three bedrooms each located on their own distinct floor which all have their own private baths. Probably the best thing about this unit aligns with the oldest adage in real estate: location, location, location. 706 West Avenue is situated on the outer rim of downtown. You are walking distance from all of your favorite restaurants, bars, offices, and the Whole Foods headquarters. At the same time, you are not deep enough into downtown to put up with heavy traffic and congestion. You are able to easily go up and down Lamar or hop onto Mopac to take you wherever you need to go around Austin. Walkability, bikeability, drivability… This unit really does offer it all. This unit has never been publicly sold and has only been offered privately from friend to friend up until now. Don't miss your chance to own this truly one of a kind property.
$624,999
3217 Fort Worth Trl Austin, TX 78748
- Type:
- Single Family
- Sq.Ft.:
- 2,330
- Status:
- Active
- Beds:
- 4
- Lot size:
- 0.29 Acres
- Year built:
- 1986
- Baths:
- 3.00
- MLS#:
- 4077151
- Subdivision:
- Shady Hollow Sec 06 Ph A
ADDITIONAL INFORMATION
Welcome Home to Shady Hollow! Nestled in a quiet cul-de-sac, this stunning 4-bedroom, 3 full-bath home offers everything you’ve been searching for! Boasting a spacious .28-acre lot with mature trees and a large composite deck perfect for entertaining, this property seamlessly blends luxury, comfort, and style. Step inside to discover an open floor plan flooded with natural light from the large windows and enhanced by high ceilings throughout. The home features two living areas, each with its own cozy fireplace—one on each floor—perfect for relaxing or hosting gatherings. The newly remodeled kitchen is a chef’s dream, complete with quartz countertops, stainless steel appliances, and plenty of storage. The spacious master suite has been beautifully updated, including a modern master bath, while the walk-in closets provide ample space for storage in all bedrooms. This home offers great potential with a little TLC, including some minor fixes and a fresh coat of paint to make it shine. Outside, you’ll find a spacious backyard with mature trees, ideal for outdoor activities and gatherings. The home’s prime location in the highly sought-after Shady Hollow neighborhood ensures a peaceful lifestyle with easy access to parks, shopping, and excellent schools. Don’t miss out on this beautiful home with endless charm and modern updates. Schedule a showing today and discover your dream home in Shady Hollow!
$298,900
13113 Bennington Ln Austin, TX 78753
- Type:
- Single Family
- Sq.Ft.:
- 1,752
- Status:
- Active
- Beds:
- 3
- Lot size:
- 0.13 Acres
- Year built:
- 1993
- Baths:
- 3.00
- MLS#:
- 7345402
- Subdivision:
- Harris Ridge Ph 01 Sec 02
ADDITIONAL INFORMATION
13113 Bennington is a great opportunity for an investor or owner looking for a fixer upper! With much possibility, this 3 bedroom 2.5 bath property features a spacious living room with a soaring ceiling, wood burning fireplace, and built in bookshelves. Also includes an island kitchen with plentiful counter space. Front room is versatile and could be a formal living, a study, or a formal dining room. Master bedroom features two walk-in closets. Although it is in need of remodeling, it comes with great potential. It is nestled in a quiet neighborhood, only 0.5 miles from Dessau Middles School and Dassau Elementary School. House is being sold as-is.
- Type:
- Single Family
- Sq.Ft.:
- 2,032
- Status:
- Active
- Beds:
- 3
- Lot size:
- 0.09 Acres
- Year built:
- 2019
- Baths:
- 3.00
- MLS#:
- 9211617
- Subdivision:
- Lorainne Heights
ADDITIONAL INFORMATION
Seller Financing Available As Low As 4.5%. Buyer must qualify with preferred lender. Experience the vibrant lifestyle of central Austin while enjoying the peace and comfort of home. This stunning 2-story residence, built in 2019, offers 2,032 sq. ft. of modern beauty with every detail designed for convenience and style. As you enter, you're greeted by an open-concept main living space, seamlessly flowing into the gourmet kitchen and dining area. The chef's kitchen is a dream come true, featuring stainless steel appliances, a spacious island, sleek quartz countertops, and elegant wood floors. Custom upgrades and designer fixtures elevate the home throughout. Upstairs, you’ll find a spacious primary suite, complete with a luxurious master bathroom. Relax in the massive walk-in shower surrounded by contemporary tile, and enjoy the convenience of the double vanity and a large walk-in closet. The second-floor flex space offers endless possibilities—it can be used as a secondary living area, a home office, or even a private gym. Outside, the generous backyard is the perfect spot for entertaining friends or unwinding after a long day. Whether you're hosting a weekend BBQ or enjoying a quiet evening under the stars, this space brings a breath of fresh air to city living.
$419,500
7400 Acela Trl Austin, TX 78744
Open House:
Sunday, 11/17 1:00-3:00PM
- Type:
- Single Family
- Sq.Ft.:
- 1,771
- Status:
- Active
- Beds:
- 3
- Lot size:
- 0.1 Acres
- Year built:
- 2020
- Baths:
- 3.00
- MLS#:
- 8074660
- Subdivision:
- Easton Park
ADDITIONAL INFORMATION
Welcome Home! Experience modern design and resort-style living in this 3-bedroom, 2.5-bath home. The open-concept layout seamlessly connects the living, dining, and kitchen areas. Luxury vinyl plank flooring and recessed lighting create a bright atmosphere, while an accent wall adds character. The kitchen is a culinary dream, featuring an oversized island, breakfast seating, and a stylish tiled backsplash. Sleek countertops and soft grey cabinets with black handles provide ample storage, complemented by stainless steel appliances. Upstairs, you'll find two spacious bedrooms, a cozy nook for reading or working, and a serene primary suite with a tray ceiling, ceiling fan, large windows, and plush carpeting. The primary bathroom offers dual sinks, ample storage, and a luxurious extra-large shower for a spa-like experience. Outside, the covered back patio and mini green oasis provide the perfect spot to enjoy the Texas weather. Neighborhood amenities feature a pool, pickleball court, multiple playgrounds, and a state-of-the-art amenity center.
$750,000
3603 Curious Path Austin, TX 78723
- Type:
- Single Family
- Sq.Ft.:
- 1,545
- Status:
- Active
- Beds:
- 3
- Lot size:
- 0.08 Acres
- Year built:
- 2023
- Baths:
- 3.00
- MLS#:
- 4069365
- Subdivision:
- Crest Haven Addition
ADDITIONAL INFORMATION
**0% down with no PMI and a low, fixed 30-year mortgage rate with Preferred Lender - reach out to agent for details** Discover the exceptional at George—a community that goes beyond the ordinary. This C1.1 floor plan offers 1,545 square feet and is a modern single-family detached home, featuring a spacious backyard with a deck, a sunlit primary bedroom, vaulted ceilings in all bedrooms, a larger laundry area, and a 6-foot private fence. George's 80 townhomes and 36 single-family detached homes are thoughtfully designed to promote healthy living. Located in Austin's vibrant east side, it's just minutes from the popular Mueller district, offering an urban lifestyle with plenty of shopping and dining options.**Multiple Units Available - Estimated Completion for Community: October 2024-February 2025** Choose from 1, 2, and 3-bedroom floorplans, each available in three designer-curated finish packages to match your style. George prioritizes sustainability with eco-conscious elements like solar panels, spray foam insulation, tankless water heaters, and high-efficiency electric heat pumps for superior indoor air quality. Kitchens feature sleek cabinetry, quartz countertops, Bosch appliances, and Delta Trinsic fixtures, complemented by engineered hardwood and large-format modern flooring throughout—completely carpet-free. More than just a place to live, George fosters a sense of community with shared lawns, landscaped courtyards, patios, and a pool. The lock-and-leave lifestyle is easy, thanks to HOA-maintained services like lawn care, fence upkeep, and irrigation, along with the convenience of tandem parking.
$489,999
4705 York Hill Dr Austin, TX 78723
- Type:
- Single Family
- Sq.Ft.:
- 1,596
- Status:
- Active
- Beds:
- 4
- Lot size:
- 0.21 Acres
- Year built:
- 1969
- Baths:
- 2.00
- MLS#:
- 3040842
- Subdivision:
- Springdale Hills Sec 02
ADDITIONAL INFORMATION
Location! Beautiful ranch home with clean modern design, an open layout, 4 bedrooms plus a separate den/office and 2 full baths. Located on an established, tree-lined street in Springdale Hills. The large backyard is accessible from the road by a double gate. Store your RV or Airstream trailer. Bring your personal design style as much of the heavy lifting has been done on this home! Roof replaced (Nov 23) GOETTL HVAC System as 10 year warranty (Aug 21) Fresh interior paint and vinyl plank flooring (Aug 2024) Google FIBER, Attic Insulation (R38), abtb$4000 spent on updating main electric panel and more - see upgrades list. Experience what Austin has to offer, many popular destinations, such as Mueller, Downtown, Rainey, shopping and many major employers.
$749,000
1310 Northridge Dr Austin, TX 78723
- Type:
- Single Family
- Sq.Ft.:
- 2,049
- Status:
- Active
- Beds:
- 3
- Lot size:
- 0.26 Acres
- Year built:
- 1956
- Baths:
- 3.00
- MLS#:
- 1450396
- Subdivision:
- Delwood Heights
ADDITIONAL INFORMATION
Beautifully updated home by Remodel Boutique in desirable Windsor Park neighborhood feeding into Blanton Elementary. Large, open floor plan featuring two living rooms and an open dining area with a utility room and attached garage. Enjoy indoor/outdoor living with mature landscaping on the large, corner lot. High end details throughout with custom elements everywhere. Completely renovated home from top to foundation and everything in between, waiting for a family to put their own touch on and enjoy. Ask about a rate buydown!
$995,000
1905 Forest Trl Austin, TX 78703
- Type:
- Single Family
- Sq.Ft.:
- 1,440
- Status:
- Active
- Beds:
- 2
- Lot size:
- 0.16 Acres
- Year built:
- 1940
- Baths:
- 2.00
- MLS#:
- 9185724
- Subdivision:
- Tarry Town Place
ADDITIONAL INFORMATION
Home sold As-Is. Lovely neighborhood with gorgeous trees in a very sought after area of Austin. This quaint home could be a rehab project or tear down and rebuild. It features two bedrooms with a second add on living area which could be used as a third bedroom. The front living room has a cozy wood burning fireplace with builtin cabinets. The nice sized dining room has a wall of built in cabinets providing lots of storage. A detached two car garage is at the back of the lot. The back flex room is a nicely windowed area with a second bath room connected. Many homes on the street have been remodeled. Others are recently built custom homes or homes that have had add on spaces. The location is fantastic, the opportunity to create your special place in a great community is priceless.

Listings courtesy of ACTRIS MLS as distributed by MLS GRID, based on information submitted to the MLS GRID as of {{last updated}}.. All data is obtained from various sources and may not have been verified by broker or MLS GRID. Supplied Open House Information is subject to change without notice. All information should be independently reviewed and verified for accuracy. Properties may or may not be listed by the office/agent presenting the information. The Digital Millennium Copyright Act of 1998, 17 U.S.C. § 512 (the “DMCA”) provides recourse for copyright owners who believe that material appearing on the Internet infringes their rights under U.S. copyright law. If you believe in good faith that any content or material made available in connection with our website or services infringes your copyright, you (or your agent) may send us a notice requesting that the content or material be removed, or access to it blocked. Notices must be sent in writing by email to [email protected]. The DMCA requires that your notice of alleged copyright infringement include the following information: (1) description of the copyrighted work that is the subject of claimed infringement; (2) description of the alleged infringing content and information sufficient to permit us to locate the content; (3) contact information for you, including your address, telephone number and email address; (4) a statement by you that you have a good faith belief that the content in the manner complained of is not authorized by the copyright owner, or its agent, or by the operation of any law; (5) a statement by you, signed under penalty of perjury, that the information in the notification is accurate and that you have the authority to enforce the copyrights that are claimed to be infringed; and (6) a physical or electronic signature of the copyright owner or a person authorized to act on the copyright owner’s behalf. Failure to include all of the above information may result in the delay of the processing of your complaint.
 |
| This information is provided by the Central Texas Multiple Listing Service, Inc., and is deemed to be reliable but is not guaranteed. IDX information is provided exclusively for consumers’ personal, non-commercial use, that it may not be used for any purpose other than to identify prospective properties consumers may be interested in purchasing. Copyright 2024 Four Rivers Association of Realtors/Central Texas MLS. All rights reserved. |
Austin Real Estate
The median home value in Austin, TX is $429,900. This is lower than the county median home value of $524,300. The national median home value is $338,100. The average price of homes sold in Austin, TX is $429,900. Approximately 41.69% of Austin homes are owned, compared to 51.62% rented, while 6.7% are vacant. Austin real estate listings include condos, townhomes, and single family homes for sale. Commercial properties are also available. If you see a property you’re interested in, contact a Austin real estate agent to arrange a tour today!
Austin, Texas has a population of 944,658. Austin is less family-centric than the surrounding county with 34.63% of the households containing married families with children. The county average for households married with children is 36.42%.
The median household income in Austin, Texas is $78,965. The median household income for the surrounding county is $85,043 compared to the national median of $69,021. The median age of people living in Austin is 33.9 years.
Austin Weather
The average high temperature in July is 95 degrees, with an average low temperature in January of 38.2 degrees. The average rainfall is approximately 34.9 inches per year, with 0.3 inches of snow per year.
