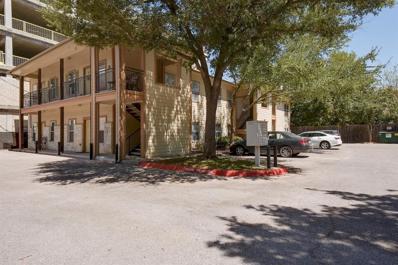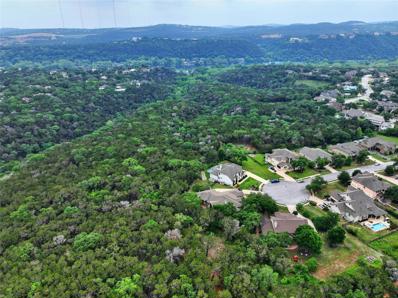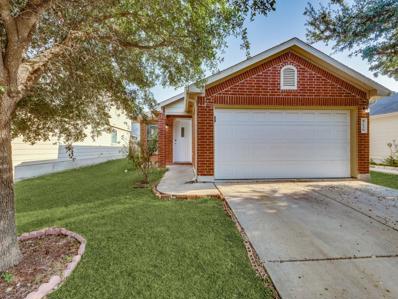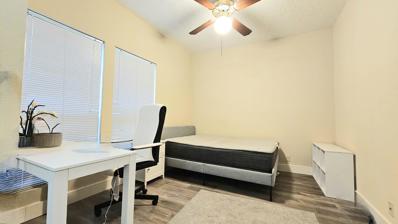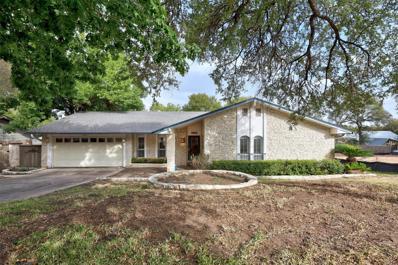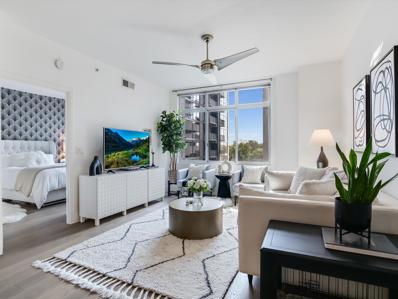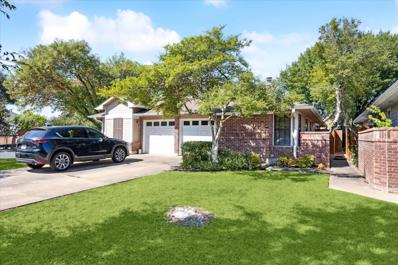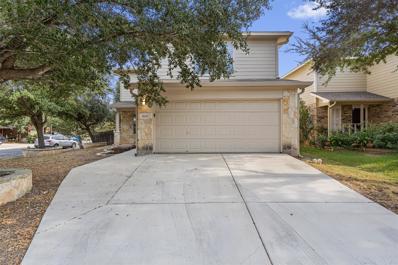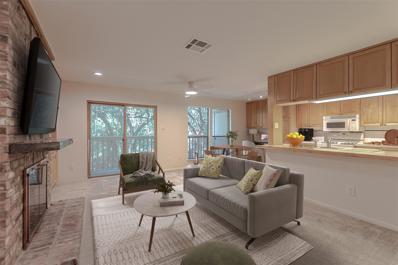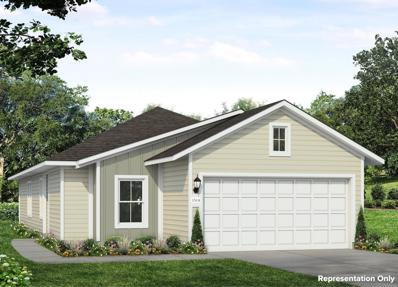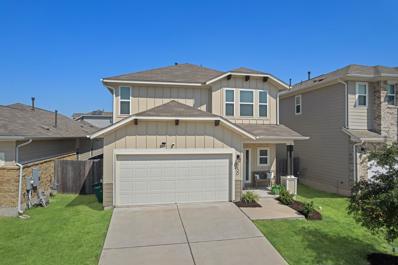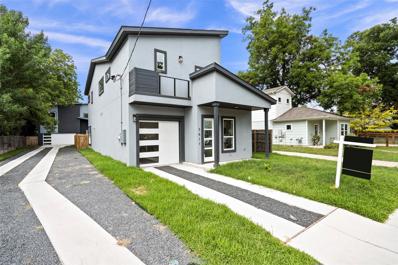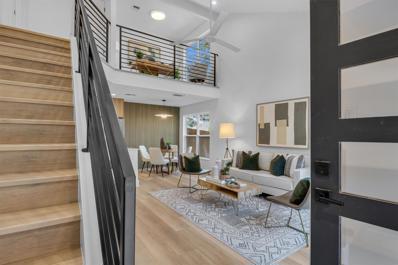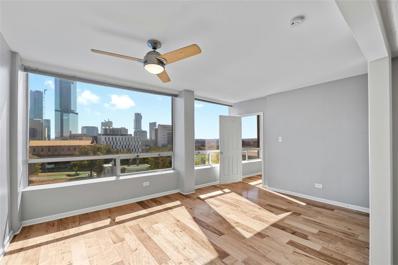Austin TX Homes for Rent
- Type:
- Condo
- Sq.Ft.:
- 699
- Status:
- Active
- Beds:
- 2
- Lot size:
- 0.03 Acres
- Year built:
- 2005
- Baths:
- 1.00
- MLS#:
- 2674468
- Subdivision:
- Cullen Ave Condo
ADDITIONAL INFORMATION
GREAT LOCATION! GREAT PRICE! HVAC and Roof replaced in 2024, interior painted in 2023. This central Austin, one-story home with a first-floor entry, is ideal for easy accessibility. The open floor plan makes the space feel airy and connected. Home is well-maintained with low-maintenance stained concrete floors, perfect for durability and easy cleaning. The kitchen is well-equipped with granite countertops, and stainless steel appliances. The bathroom features granite counters and a slate surround. The bedroom has a large walk-in closet, providing ample space for storage. There is also a secondary bedroom. The HOA covers essential services such as water/wastewater, common area maintenance, and trash/recycling, making the cost of living more manageable. Laundry Facility is in a common area for all to use. Convenient parking right by the front door. The home is located close to stores, restaurants, and the Alamo Drafthouse, ensuring entertainment and dining options nearby. Short walk to a bus stop and in a bike-friendly neighborhood. A great mix of convenience, comfort, and low maintenance, all in a vibrant location!
$1,350,000
2529 Ionian Cv Austin, TX 78730
- Type:
- Single Family
- Sq.Ft.:
- 3,843
- Status:
- Active
- Beds:
- 4
- Lot size:
- 0.45 Acres
- Year built:
- 2014
- Baths:
- 4.00
- MLS#:
- 1105876
- Subdivision:
- Woods Of Greenshores Sec 01
ADDITIONAL INFORMATION
This beautiful one story home built by Meridian Custom Homes is nestled on a quiet cul-de-sac located on one of the best lots in the gated neighborhood at Woods of Greenshores. Enjoy the serene greenbelt backdrop of Emma Long Park from your .454-acre property, just a short walk to Lake Austin. This finely built all-sides stone and stucco masonry home features a well-designed open floor plan, boasting over 3800 square feet of air-conditioned space, complete with four spacious bedrooms, three full baths, one half bath, two dining and living areas, plus a private dedicated office/study/flex room. Easily entertain guests in your chef-sized gourmet kitchen which features an oversized 9x6 ft center island, granite counters, custom white cabinetry, huge pantry, beverage fridge, and well-appointed Kitchen-Aid stainless appliances. Interior features include tall coffered, beam, and tray ceilings, built-ins, custom paint, gorgeous wide-plank wood floors, a bright marble primary bath, oversized primary dual closets, window shutters, 10-ft solid core doors, Jeldwin windows, spacious mud room & laundry with sink, three-car garage, ample storage, designer lighting and more! Enjoy quiet relaxation and soak in the backyard nature on an expansive composite decking patio under high vaulted beamed and stained tongue&groove wood ceilings. Enjoy the feeling of being miles away from all the hustle, but only a short drive to major shopping centers such as the Domain, Arboretum, Gateway, and Four Points. Enjoy Austin's wildlife as you hike the greenbelt trails around your very own neighborhood. Take a short walk down to Ski Shores Cafe and Marina for a good old fashion comfort food right on the Colorado River!
$340,000
5636 Liberton Ln Austin, TX 78754
- Type:
- Single Family
- Sq.Ft.:
- 1,341
- Status:
- Active
- Beds:
- 3
- Lot size:
- 0.11 Acres
- Year built:
- 2007
- Baths:
- 2.00
- MLS#:
- 6602041
- Subdivision:
- Edinburgh Gardens Sec 02
ADDITIONAL INFORMATION
Beautiful one story home with 3 bed, 2 bath, two Living areas and two car garage on Edinburgh Gardens subdivision. New carpet installed. Located in the heart of town, Close to Shopping, Entertainment and medical! This cute home is the perfect size to start a family or rental.
- Type:
- Condo
- Sq.Ft.:
- 814
- Status:
- Active
- Beds:
- 2
- Lot size:
- 0.02 Acres
- Year built:
- 1984
- Baths:
- 2.00
- MLS#:
- 4208467
- Subdivision:
- Westview Condo
ADDITIONAL INFORMATION
Perfect for student housing.
$1,100,000
2300 Barton Hills Dr Austin, TX 78704
- Type:
- Single Family
- Sq.Ft.:
- 2,802
- Status:
- Active
- Beds:
- 3
- Lot size:
- 0.25 Acres
- Year built:
- 1973
- Baths:
- 3.00
- MLS#:
- 2654756
- Subdivision:
- Horseshoe Bend
ADDITIONAL INFORMATION
Amazing Location!! This 4BR/3Bathroom home has an in-ground pool and is in the heart of Central Austin just minutes to Downtown, Zilker Park, South Lamar, SOCO and South 1st Street. This home is homes has a kitchen in the center of the homes, sun room, dual primary bathroom suites, it is positioned under several shade trees and was built for entertaining! Easy access to all that the beautiful city of Austin has to offer!
$750,000
7511 Vail Valley Dr Austin, TX 78749
- Type:
- Single Family
- Sq.Ft.:
- 2,488
- Status:
- Active
- Beds:
- 4
- Lot size:
- 0.2 Acres
- Year built:
- 1990
- Baths:
- 3.00
- MLS#:
- 4539257
- Subdivision:
- Beckett Meadows Sec 1
ADDITIONAL INFORMATION
*MULTIPLE OFFERS - HIGHEST & BEST OFFER DEADLINE: THURSDAY 10/24 AT NOON!* Modern luxury meets convenient comfort at 7511 Vail Valley! This Scott Felder build in Southwest Austin’s coveted Beckett Meadows has been updated and upgraded throughout as part of a major network TV show airing next year, and it’s a gorgeous example of all a thoughtful rehab can be. New light oak wood floors offer dramatic contrast to the soaring vaulted ceiling and dark paint and finishes throughout the lower level. The centerpiece of the home is the gourmet kitchen, designed around a huge marbled quartz island and breakfast bar. The room features a complete suite of new built-in stainless appliances including a 36” Cosmo gas range with charcoal filtered vent hood and counter-depth Frigidaire side by side. Natural light pours in through a picture window over the sink, and entertaining is easy with the open flow between the kitchen, dining room and both living areas. French doors open to the generously sized patio and freshly sodded backyard with a large storage shed and towering mature trees. Upstairs, the primary suite features a stylishly remodeled bath with soaking tub and walk-in shower. Two additional bedrooms are joined by a full bath, and the fourth bedroom can flex as a spacious office or media room. Less obvious upgrades include a new HVAC system, many new windows, and recent roof and siding. Conveniently located within biking distance to Dick Nichols Park and the Austin Public Library Hampton Branch, this home is zoned to highly rated Patton Elementary, Small Middle and Austin High and offers quick access to Mopac, William Cannon and Highway 290/71. Every detail in this home was designed to be stylish AND functional, making it the perfect spot to build a life you love living.
- Type:
- Single Family
- Sq.Ft.:
- 2,434
- Status:
- Active
- Beds:
- 4
- Lot size:
- 0.28 Acres
- Year built:
- 2014
- Baths:
- 4.00
- MLS#:
- 7656578
- Subdivision:
- Cardinal Hills Unit 03
ADDITIONAL INFORMATION
**Welcome to 400 Hummingbird Ln A, a beautiful residence in the heart of Austin’s sought-after 78734 zip code with easy access to 620 as well as Lakeway and Four Points. This unique property is enhanced by the HOA which was created with no fees or insurance costs in contrast to competing properties in 78734 area. This home offers significant monthly savings, making your monthly expenses lower and enhancing the overall value of this property. This sophisticated home blends lavish interiors with thoughtfully designed spaces, offering an open floor plan with high ceilings that create an inviting and airy ambiance. Enjoy multiple living areas perfect for relaxation or entertaining, while the main-level primary suite provides ultimate comfort with a spacious walk-in closet and private bath accompanying a soaking tub and separate shower. The kitchen is open to living and a gourmet haven, fully equipped with a gas cooktop and plenty of counterspace for prepping and entertaining. The second floor oversized flex/game room may be tailored to your lifestyle, transform your leisure space that adds both function and fun. Step outside to the covered patio and balcony, ideal for enjoying Austin’s vibrant weather. Exterior steps lead you to more outdoor living spaces, perfect for hosting guests. This home seamlessly marries style and practicality. Exceptional Lake Travis schools along with timeless restaurants surround this outstanding Austin location.
- Type:
- Single Family
- Sq.Ft.:
- 1,353
- Status:
- Active
- Beds:
- 3
- Lot size:
- 0.18 Acres
- Year built:
- 2024
- Baths:
- 3.00
- MLS#:
- 6703494
- Subdivision:
- Bell William Resub
ADDITIONAL INFORMATION
MODERN NEW CCONSTRUCTION home features three bedrooms with three bathrooms. Good location, minutes from East Austin/downtown's Restaurants/bars and major employer Tesla. This property has two detached structures, two bedrooms two bathrooms ADU and an Accessory/Casita with one bedroom one bathroom. Fenced backyard with covered patio. Great short term rental opportunity for an Owner/Investor. Comes with a builders warranty. Information provided is deemed reliable, but is not guaranteed and should be independently verified. Buyer or Buyer's Agent to verify measurements, schools, & tax, etc.
- Type:
- Condo
- Sq.Ft.:
- 865
- Status:
- Active
- Beds:
- 1
- Year built:
- 2005
- Baths:
- 1.00
- MLS#:
- 1268418
- Subdivision:
- Milago Condo Amd
ADDITIONAL INFORMATION
This meticulously maintained urban condo at the Milago offers stylish living at the end of Rainey Street, with direct access to Lady Bird Lake, the hike and bike trail, and a lively array of dining and entertainment spots just steps away. This one-bedroom, one-bath condo showcases European plank hardwood floors, custom paint (entire condo & ceiling painted 2020), granite countertops, stainless steel appliances, a custom closet organizer, and a functional, open floor plan designed to maximize both space and comfort. Recently replaced in 2020 Rheem electric water heater and hvac. The Milago offers exceptional amenities, including a rooftop pool and hot tub with sweeping downtown views along with grills and seating, and a spacious 3rd-floor terrace outdoor seating— perfect for entertaining. Residents also enjoy 24-hour concierge service, a fitness center, a clubroom, a Wi-Fi lounge, and convenient bike storage. Recent updates include a refreshed lobby, new pool furniture, and BBQ grills. For added convenience, a grocery store is located just across the street, with the vibrant Rainey Street Entertainment District right at your doorstep, offering a variety of popular restaurants and bars. This condo blends luxury, convenience, and unbeatable location for the ultimate urban lifestyle. (Laundry located in bathroom closet. Contact HOA for information on building materials.) *Buyer to independently verify all information including but not limited to taxes, restrictions, schools, square footage, Hoa dues, year built, etc. Tax estimate is taking 2024 assessment x 2023 tax rate. Actual tax is 2023 tax amount.
$315,000
15205 Bullace St Austin, TX 78724
- Type:
- Single Family
- Sq.Ft.:
- 1,465
- Status:
- Active
- Beds:
- 3
- Lot size:
- 0.13 Acres
- Year built:
- 2006
- Baths:
- 2.00
- MLS#:
- 9727245
- Subdivision:
- Forest Bluff Sec 05
ADDITIONAL INFORMATION
This charming home features a spacious open floor plan with 3 bedrooms and 2 bathrooms, offering ample room for relaxation and entertaining. Elegant laminate wood floors enhance the inviting atmosphere, while the modern kitchen comes equipped with a brand new stove and dishwasher! Fresh paint inside and outside, many new fixtures and a new roof make this home move-in ready! Step outside to enjoy a lovely backyard, ideal for weekend gatherings or playtime under the Texas sun. Located in a friendly neighborhood, you'll have easy access to local parks, shopping, and dining. Plus, most cats and dogs are welcome, making this a wonderful home for pet lovers. Don’t miss the opportunity to make this delightful property your own—schedule a showing today!
- Type:
- Townhouse
- Sq.Ft.:
- 910
- Status:
- Active
- Beds:
- 2
- Lot size:
- 0.1 Acres
- Year built:
- 1986
- Baths:
- 2.00
- MLS#:
- 6459504
- Subdivision:
- Copperfield Twnhms Ph 02
ADDITIONAL INFORMATION
Welcome to this lovely townhome, where comfort meets convenience! This home features two spacious bedrooms and two full bathrooms, perfect for a cozy retreat or entertaining guests. Enjoy the corner fireplace in the cozy living room, complemented by built-in cabinets and shelves. Step outside to your private fenced patio, an ideal spot for relaxing. This townhome is located near major employers, several restaurants, and vibrant entertainment options. Don’t miss the opportunity to make this charming space your own!
$420,000
5600 Abby Ann Ln Austin, TX 78747
- Type:
- Single Family
- Sq.Ft.:
- 2,468
- Status:
- Active
- Beds:
- 4
- Lot size:
- 0.16 Acres
- Year built:
- 2006
- Baths:
- 3.00
- MLS#:
- 1239202
- Subdivision:
- Zachary Scott
ADDITIONAL INFORMATION
A must see, This amazing home sits on an oversized corner lot with mature trees in front. The home features 4 bedrooms and 3 baths with 2468 square feet. The kitchen and living room open floor plan is perfect for conversations . The home has new paint and carpet and flooring. The private backyard is perfect for those afternoon or evening settings
$2,300,000
7730 Sandia Loop Austin, TX 78735
- Type:
- Single Family
- Sq.Ft.:
- 3,485
- Status:
- Active
- Beds:
- 4
- Lot size:
- 0.76 Acres
- Year built:
- 1998
- Baths:
- 4.00
- MLS#:
- 170783
- Subdivision:
- Out Of Area
ADDITIONAL INFORMATION
Welcome to your Barton Creek Foothills retreat, a luxurious home nestled on a private tree covered lot behind a secured gate. This unparalleled location boasts easy access to some of the most prestigious educational institutions in Austin including Regents Academy, St Andrews Episcopal as well as St Gabriel’s / St Michael’s just down the street. The master suite is a true retreat, boasting three generous closets, elegant shutters, and custom treatments on sliding doors opening to the expansive deck. Indulge in the spa-like experience of the large Carrera marble walk-in shower, a stunning focal point of the master bath. The dining area is equally impressive, offering a spacious setting ideal for both intimate dinners and family gatherings. The living room provides a fantastic space for entertaining, effortlessly blending style, comfort and functionality. The living room is an entertainer’s paradise, featuring an expansive open layout that overlooks a spacious deck and beautiful backyard. Enjoy cozy evenings by the stone wall and hearth, or entertain guests near the well-appointed bar area. Built-ins and large windows with custom programmable shades enhance the room’s ambiance and practicality. This traditional home was upgraded with fresh contemporary black aluminum windows that fill the space with natural light and only enhance the energy efficiency of this space. The newly renovated kitchen, completed in October 2023, is a chef’s dream, with high-end appliances, an oversized island with ample sto
- Type:
- Condo
- Sq.Ft.:
- 967
- Status:
- Active
- Beds:
- 2
- Lot size:
- 0.08 Acres
- Year built:
- 1981
- Baths:
- 2.00
- MLS#:
- 7259736
- Subdivision:
- Dry Creek West Condo
ADDITIONAL INFORMATION
Wonderful lovingly maintained ground floor Dry Creek West condo! Very few steps from the parking area to the entry of the unit*Amazing private covered deck overlooking the beautiful creek & greenspace*Upgraded sliding glass door & dining room windows face the peaceful views*Upgraded cabinetry in the kitchen, breakfast area & next to the fireplace*Large primary bedroom w/ walk-in closet, nice vanity & updated walk-in shower*Stackable washer & dryer convey & is located in laundry closet off the secondary bathroom*Recently updated ceiling fans, some hardware/fixtures, full interior paint w/ smooth texture ceilings & carpet w/ updated pad*Open kitchen offers extended counters w/ breakfast bar, updated appliances, track lighting & tons of cabinets*Cozy brick wood burning fireplace w/ gas logs in place*This is a light & bright unit w/ good storage*Nestled in the back of the complex near one of the 2 community pools*This central location is minutes from downtown & shopping off Anderson Lane, Far West, Burnet Road, The Arboretum & The Domain*Easy access to Mopac, 183, 2222 and 360*Super clean unit ready for new owners!!
$500,000
7901 Donnelley Dr Austin, TX 78744
- Type:
- Single Family
- Sq.Ft.:
- 2,531
- Status:
- Active
- Beds:
- 4
- Lot size:
- 0.2 Acres
- Year built:
- 2019
- Baths:
- 4.00
- MLS#:
- 6804600
- Subdivision:
- Easton Park
ADDITIONAL INFORMATION
Situated in a prime location just steps from a pocket park and a short walk to the scenic trailhead, Treehouse Food Truck Park, and The Union, this beautifully upgraded home is a rare find. The unique 1.5-story pop-up floorplan offers flexible living spaces with 3 bedrooms and an office on the main level, plus a spacious upstairs bedroom with an ensuite bath—perfect for guests or a private retreat. The open great room consisting of the kitchen, dining area & living room, all flow seamlessly together creating the perfect space for entertaining. Featuring laminate wood flooring throughout (no carpet!) and upgraded lighting fixtures, this home combines style and functionality. Enjoy modern living in an unbeatable location!
$9,995,000
1905 Halam Dr Austin, TX 78746
- Type:
- Single Family
- Sq.Ft.:
- 8,127
- Status:
- Active
- Beds:
- 7
- Lot size:
- 1.18 Acres
- Year built:
- 2024
- Baths:
- 9.00
- MLS#:
- 6582317
- Subdivision:
- Tipco Sub
ADDITIONAL INFORMATION
JUST COMPLETED! NEW CONSTRUCTION IN WESTLAKE HILLS / SCENIC VIEW NEIGHBORHOOD Discover the epitome of luxury with this new construction in Westlake Hills, located at 1905 Hallam in the prestigious gated Scenic View neighborhood. Taylor Wilson Homes and Britt Design Group unite to present this contemporary masterpiece. This property is a beacon of modern luxury real estate in Austin, Texas, offering an unparalleled living experience. As you enter, be enthralled by the exquisite attention to detail and opulent design. The home features a stunning wine cellar in the formal dining room. Complemented by floor-to-ceiling windows that frame the mesmerizing pool and valley views, the open floor plan integrates the living and kitchen areas, boasting high-end appliances, a ?massive island, a substantial butler’s pantry/second kitchen, and a walk-in pantry. The primary suite redefines luxury, with impressive double closets and an indulgent bathroom featuring dual facilities, vanities, and a wet room with dual showers and a soaking tub. An additional flex space is perfect for a fitness room or office. On the other side of the home are two bedrooms with ensuite baths, a large utility room with dual washers and dryers, a three-car garage, ?and a separate one-car garage?. Upstairs, find three more bedrooms with ensuite baths, a central game room, and a vast covered balcony? that is perfect for relaxing and entertaining. The property includes a private casita by the pool, featuring a living area, kitchenette, and full bath?. The expansive pool area ?features a dedicated pool bath ?and outdoor summer kitchen, in addition to a sunken conversation area? overlooking the ?spa and resort-sized pool?. Families will value being in the Eanes ISD, including Bridge Point Elementary, Hill Country Middle School, and Westlake High School. Davenport Village is nearby, offering dining and shopping options like Jack Allen’s Kitchen 360 and Westlake Wine Bar.
$545,000
3813 Cologne Ln Austin, TX 78727
- Type:
- Single Family
- Sq.Ft.:
- 1,953
- Status:
- Active
- Beds:
- 3
- Lot size:
- 0.19 Acres
- Year built:
- 1983
- Baths:
- 2.00
- MLS#:
- 6043154
- Subdivision:
- Milwood Sec 06
ADDITIONAL INFORMATION
813 Cologne is a must-see 3-bedroom, 2-bathroom home offering 1,953 sqft of comfortable living space. This home features a first-floor primary bedroom, vaulted ceilings in the main living room, and a second living area perfect for relaxing or entertaining. The modern kitchen boasts quartz countertops, a spacious island, and bright bay windows, creating a welcoming and open atmosphere. Upstairs, you’ll find two additional bedrooms, a full bath, and a versatile office/game room currently used as a guest room. Recent upgrades include a new roof and solar panels, significantly reducing monthly utility bills. The backyard is designed for entertaining, complete with a large deck perfect for gatherings. The location is prime: 3 min. walk to Summit Elementary 3 min. drive to Pearce Fields 8 min. walk to Balcones District Park, featuring walking trails, a pool, basketball courts, and more 8 min. drive to The Domain for shopping, movies, dining, and groceries. This home offers the perfect blend of convenience, style, and energy efficiency. Don’t miss out—schedule a viewing today!
$364,510
11801 Murano Dr Austin, TX 78747
- Type:
- Single Family
- Sq.Ft.:
- 1,514
- Status:
- Active
- Beds:
- 3
- Lot size:
- 0.11 Acres
- Year built:
- 2024
- Baths:
- 2.00
- MLS#:
- 5911788
- Subdivision:
- Cloverleaf
ADDITIONAL INFORMATION
MLS# 5911788 - Built by Brohn Homes - January completion! ~ Up to 7% Flex Cash with multiple ways to use! Contact sales for details! Features Include: Upgraded Stainless Steel Appliances Brown Shaker-Style Kitchen Cabinets with 42-Inch Uppers 3cm Granite Kitchen Countertops Spacious Walk-In Closet at Primary Ample Natural Lighting Throughout Home.
$400,000
6400 Arbor Crest Ln Austin, TX 78747
- Type:
- Single Family
- Sq.Ft.:
- 2,013
- Status:
- Active
- Beds:
- 4
- Lot size:
- 0.11 Acres
- Year built:
- 2020
- Baths:
- 3.00
- MLS#:
- 3237731
- Subdivision:
- Vistas Of Austin
ADDITIONAL INFORMATION
Must-see South Austin home! Perfectly located near Balls & Clubs Golf, Onion Creek Golf Club, and within easy access to a community park and basketball courts, this home is a dream come true for those seeking both convenience and charm. Plus! quick access to HEB, Target, Walmart, restaurants & bars! Situated on a large lot, this property offers incredible curb appeal with its cozy covered front porch, perfect for relaxing with your morning coffee, and a spacious 2-car garage. Step inside to discover a home filled with natural light, sleek low-maintenance flooring, and upgraded light fixtures that elevate every room. The heart of this home is the expansive open-concept living, dining, and kitchen area, ideal for both family gatherings and entertaining. The spacious living room flows seamlessly into a dedicated dining space, enhanced by stylish modern lighting. The kitchen is a true standout, featuring granite countertops, a center island with seating for four, stainless steel appliances, and ample storage, making meal prep a breeze. A convenient first-floor half bath adds extra functionality. Upstairs, you'll find a peaceful retreat with three spacious secondary bedrooms that share a full bath, along with a large owner’s suite complete with a walk-in closet and private bath. The backyard is the perfect spot to relax or entertain, with a covered patio and a large fenced yard, ready to host your next outdoor event or provide a serene escape at the end of the day. This home truly has it all!
$479,000
5202 Knight Cir Austin, TX 78723
- Type:
- Single Family
- Sq.Ft.:
- 1,146
- Status:
- Active
- Beds:
- 2
- Lot size:
- 0.11 Acres
- Year built:
- 1955
- Baths:
- 1.00
- MLS#:
- 2487816
- Subdivision:
- Windsor Park Sec 02
ADDITIONAL INFORMATION
PRICE IMPROVEMENT - this will not last long! Discover this beautifully renovated mid-century gem, where timeless charm meets modern convenience -- as close to Mueller as you can be for this price! Nestled at the end of a quiet cul-de-sac, 5202 Knight Circle is the front house in a two-home condo regime, offering privacy and a cozy community feel. This light-filled two-bedroom home feels expansive, featuring a versatile bonus room that can easily serve as a third bedroom or office. Enjoy the warmth of refinished hardwood floors throughout and the character of a thoughtfully designed layout. The 2018 renovation transformed this home, especially the gorgeous kitchen, equipped with elegant tile, stone countertops, a breakfast bar, and stainless steel appliances—all included with a full-price offer (yes, even the refrigerator and microwave!). An expansive deck and stock tank pool added in 2021 make the backyard ideal for lounging and entertaining. Ideally located, this home is within walking distance to Mueller’s vibrant restaurants and retail and just 15 minutes from downtown and the airport. Spacious and airy, the layout maximizes every square foot, creating a much larger feel. Additional possibilities include converting the laundry room into a second bathroom and relocating laundry to the pantry, adding even more value to this charming home. Water heater replaced in 2020. HVAC and roof approximately 6 years old.
$720,000
3611 Munson St Austin, TX 78721
- Type:
- Single Family
- Sq.Ft.:
- 2,277
- Status:
- Active
- Beds:
- 4
- Lot size:
- 0.08 Acres
- Year built:
- 2023
- Baths:
- 5.00
- MLS#:
- 7664920
- Subdivision:
- Eastover
ADDITIONAL INFORMATION
The builder is offering a 30 year fixed-rate as low as 6.625%. If rates drop within five years of your purchase, you can refinance without lender fees and receive up to $1,000 credit to help cover other costs. Be the first to live in this beautiful brand new 2-story home that's within walking distance to the incredible Springdale Green campus area, offering an all-new amphitheater, basketball courts, volleyball courts, yoga decks, an outdoor kitchen, an event lawn, and many more amenities. If location is important to you, then this is it! Living here, you are only 3 miles to downtown Austin, 6 miles from the Austin airport, 10 miles to the Domain, 2.5 miles from the Mueller area, and countless bars, restaurants, and shops just minutes away.
- Type:
- Condo
- Sq.Ft.:
- 1,144
- Status:
- Active
- Beds:
- 2
- Lot size:
- 0.28 Acres
- Year built:
- 1983
- Baths:
- 2.00
- MLS#:
- 7266197
- Subdivision:
- Cerca At The Domain Condominiums
ADDITIONAL INFORMATION
Luxury condo nestled within minutes to The Domain. Charming landscaping outside the unit adds character as you approach the front door. Inside, you’re greeted with soaring ceilings and recessed lighting- giving the home a bright and open feeling. The large windows allow for abundant natural light. The living room is open to the kitchen and dining room creating the perfect layout for entertaining. The kitchen and dining space boast elevated finishes adding to the upscale ambiance. A secondary bedroom and bathroom are housed on the main floor. Upstairs, the primary suite encompasses the loft space. The large primary bedroom contains added charm with a recessed area to accommodate additional furniture. The en-suite primary bathroom offers dual vanities and a large shower. The loft also features a space that can be used as a dedicated office space or flex area. This unit includes a fenced back yard with artificial turf for secluded outdoor space. Located in a prime area with endless shopping and dining options. You’ll have quick access to I-35 and to Mopac allowing for a quick commute to downtown Austin and surrounding areas. Walnut Creek Park is just a few miles away as well Domain area and the Q2 Soccer Stadium!
- Type:
- Condo
- Sq.Ft.:
- 1,144
- Status:
- Active
- Beds:
- 2
- Lot size:
- 0.28 Acres
- Year built:
- 1983
- Baths:
- 2.00
- MLS#:
- 7000819
- Subdivision:
- Cerca At The Domain Condominiums
ADDITIONAL INFORMATION
Luxury condo nestled within minutes to The Domain and close to all the major employers like Facebook, Amazon, Indeed, IBM, Google, VRBO. Charming landscaping outside the unit adds character as you approach the front door. Inside, you’re greeted with soaring ceilings and recessed lighting- giving the home a bright and open feeling. The large windows allow for abundant natural light. The living room is open to the kitchen and dining room creating the perfect layout for entertaining. The kitchen and dining space boast elevated finishes adding to the upscale ambiance. A secondary bedroom and bathroom are housed on the main floor. Upstairs, the primary suite encompasses the loft space. The large primary bedroom contains added charm with a recessed area to accommodate additional furniture. The en-suite primary bathroom offers dual vanities and a large shower. The loft also features a space that can be used as a dedicated office space or flex area. This unit includes a private patio for added space. Located in a prime area with endless shopping and dining options. You’ll have quick access to I-35 and to Mopac allowing for a quick commute to downtown Austin and surrounding areas. Walnut Creek Park is just a few miles away as well Domain area and the Q2 Soccer Stadium!
- Type:
- Condo
- Sq.Ft.:
- 850
- Status:
- Active
- Beds:
- 2
- Lot size:
- 0.01 Acres
- Year built:
- 1973
- Baths:
- 2.00
- MLS#:
- 6743991
- Subdivision:
- Penthouse Condo
ADDITIONAL INFORMATION
All utilities covered in HOA fee! Trash, Electric, Water, and Gas! Save an extra $200-$300 a month! INVESTORS, Mid term rentals allowed! Furnished 2 bedrooms downtown go for $3500-$4500 a month! Great unit for for UT/Med students. Great owner occupy too. One of the best value buildings downtown! Unobstructed southern skyline views as well as Westlake hill country. 2nd bedroom can be fully functioning bedroom with private bath and closet or opened up to create a larger living space. Large master bedroom also has room for an office/desk.
$1,999,999
2900 Windsor Rd Austin, TX 78703
- Type:
- Single Family
- Sq.Ft.:
- 2,832
- Status:
- Active
- Beds:
- 5
- Lot size:
- 0.21 Acres
- Year built:
- 1971
- Baths:
- 3.00
- MLS#:
- 5586096
- Subdivision:
- Mira Loma Park
ADDITIONAL INFORMATION
Discover reimagined luxury in this meticulously renovated one-story home situated in Austin’s coveted Tarrytown neighborhood. Boasting 5 bedrooms, 3 bathrooms, 2 designated living areas, and a 4-car carport, this residence offers ample space for all to enjoy. The expansive gourmet kitchen features sleek countertops, white subway tile backsplash, new cabinets, and top-of-the-line stainless appliances. Two generous living areas provide versatility and comfort. Natural light floods the interior, enhancing the home’s warm ambiance and highlighting its elegant finishes. Outside, a generously sized gated yard awaits. Located just moments from downtown Austin, this property balances serenity with urban convenience.

Listings courtesy of ACTRIS MLS as distributed by MLS GRID, based on information submitted to the MLS GRID as of {{last updated}}.. All data is obtained from various sources and may not have been verified by broker or MLS GRID. Supplied Open House Information is subject to change without notice. All information should be independently reviewed and verified for accuracy. Properties may or may not be listed by the office/agent presenting the information. The Digital Millennium Copyright Act of 1998, 17 U.S.C. § 512 (the “DMCA”) provides recourse for copyright owners who believe that material appearing on the Internet infringes their rights under U.S. copyright law. If you believe in good faith that any content or material made available in connection with our website or services infringes your copyright, you (or your agent) may send us a notice requesting that the content or material be removed, or access to it blocked. Notices must be sent in writing by email to [email protected]. The DMCA requires that your notice of alleged copyright infringement include the following information: (1) description of the copyrighted work that is the subject of claimed infringement; (2) description of the alleged infringing content and information sufficient to permit us to locate the content; (3) contact information for you, including your address, telephone number and email address; (4) a statement by you that you have a good faith belief that the content in the manner complained of is not authorized by the copyright owner, or its agent, or by the operation of any law; (5) a statement by you, signed under penalty of perjury, that the information in the notification is accurate and that you have the authority to enforce the copyrights that are claimed to be infringed; and (6) a physical or electronic signature of the copyright owner or a person authorized to act on the copyright owner’s behalf. Failure to include all of the above information may result in the delay of the processing of your complaint.

Austin Real Estate
The median home value in Austin, TX is $429,900. This is lower than the county median home value of $524,300. The national median home value is $338,100. The average price of homes sold in Austin, TX is $429,900. Approximately 41.69% of Austin homes are owned, compared to 51.62% rented, while 6.7% are vacant. Austin real estate listings include condos, townhomes, and single family homes for sale. Commercial properties are also available. If you see a property you’re interested in, contact a Austin real estate agent to arrange a tour today!
Austin, Texas has a population of 944,658. Austin is less family-centric than the surrounding county with 34.63% of the households containing married families with children. The county average for households married with children is 36.42%.
The median household income in Austin, Texas is $78,965. The median household income for the surrounding county is $85,043 compared to the national median of $69,021. The median age of people living in Austin is 33.9 years.
Austin Weather
The average high temperature in July is 95 degrees, with an average low temperature in January of 38.2 degrees. The average rainfall is approximately 34.9 inches per year, with 0.3 inches of snow per year.
