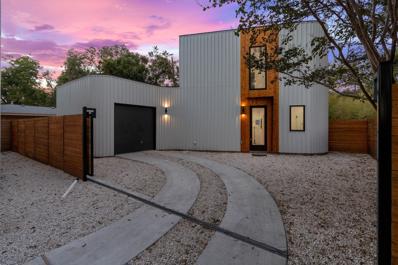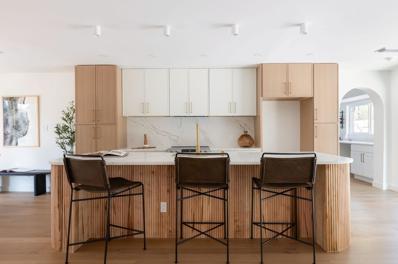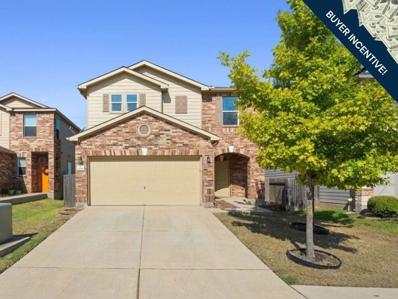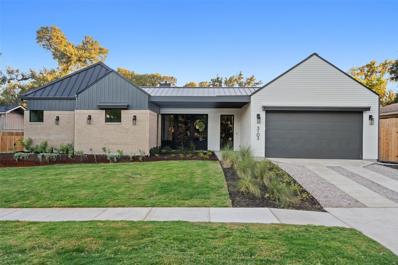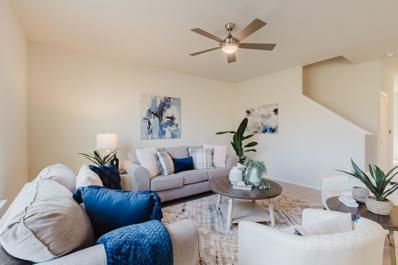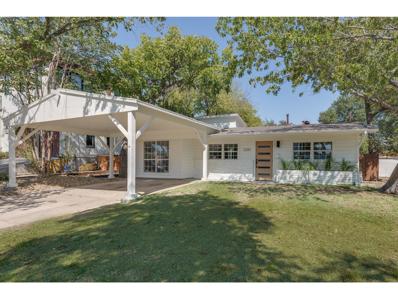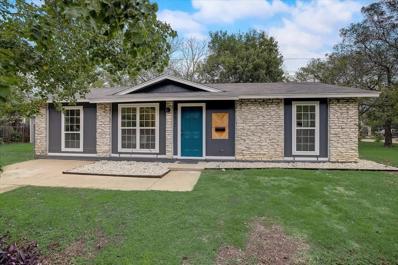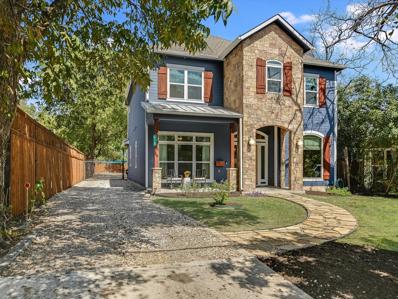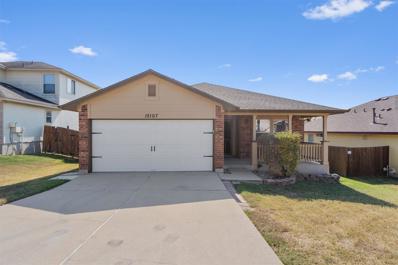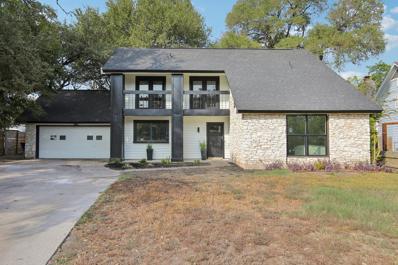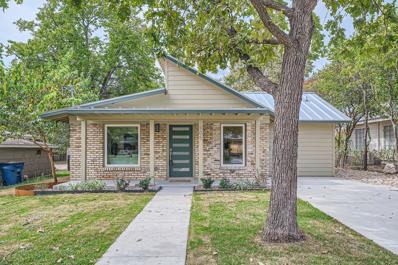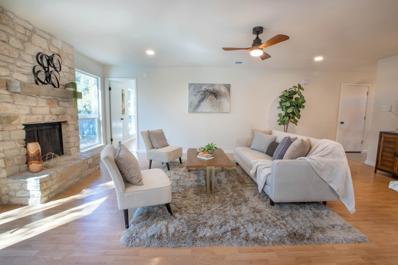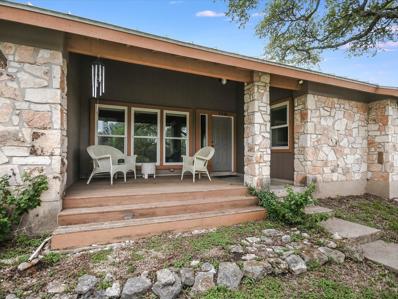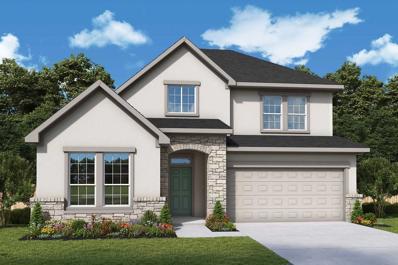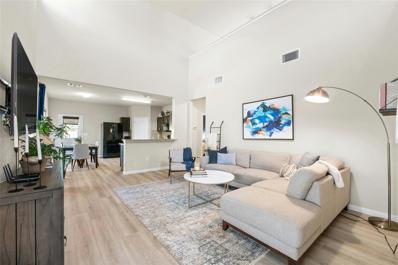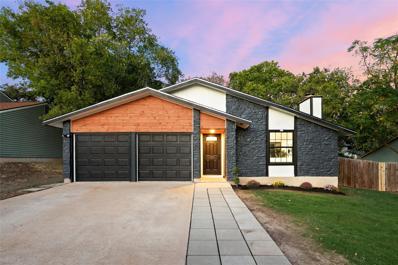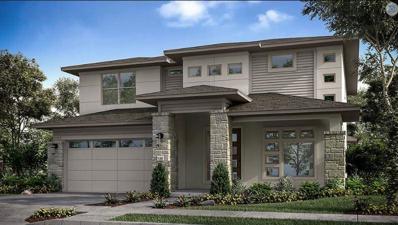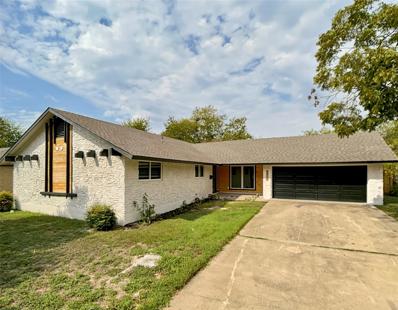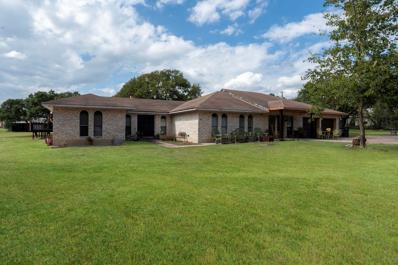Austin TX Homes for Rent
$1,850,000
2704 Canterbury St Unit A Austin, TX 78702
- Type:
- Single Family
- Sq.Ft.:
- 2,546
- Status:
- Active
- Beds:
- 4
- Lot size:
- 0.19 Acres
- Year built:
- 2024
- Baths:
- 4.00
- MLS#:
- 5457878
- Subdivision:
- Williams Felix
ADDITIONAL INFORMATION
Located in the heart of East Austin with Lady Bird Lake directly across the street! Amazing VIEWS of town lake! Easily access Ann and Roy Butler Trail as it is just steps away from your front door. With future views of the "Wishbone" bridge over Lady Bridge Lake - https://www.kut.org/transportation/2024-04-04/ann-and-roy-butler-hike-and-bike-trail-pedestrian-bridge - Brand new construction from a leader in the industry, Forsite Studio - taking an innovative approach to construct a cleaner, healthier, highly efficient, and more durable home – built to last the test of time. Looking to tomorrow – we are dedicated to the evolution of the home building process and have the track record to prove it. We are devoted to deliver you a home inspired by modern architecture where you can lay your roots in a community rich in character. Stepping inside this beautiful home, you are greeted w/spectacular picture windows - allowing natural light to flow through the spaces, gorgeous hardwood flooring throughout, unique light fixtures, & a neutral color palette. Showcasing an open floor plan - ideal for entertaining. The kitchen features a massive center island topped with Silestone counters, upgraded gas range, & close proximity to the dining area. The private owners’ suite on the second story offers private access to a massive balcony and luxurious ensuite - fully tiled walk-in shower. Two secondary bedrooms with access to a full bath. Located on the third story is an oversized flex space, 4th bedroom with full bath, and access to another balcony. Enjoy a massive, completely fenced and private front yard. Plenty of parking space with an attached covered carport for 2 cars. The property is gated with convenient entry access via a FOB. Forsite Studio is dedicated to preserving the essence of tradition perfectly combined with the uniqueness and sustainability of Austin. To access disclosures and other details about this property, go to: https://wkf.ms/3ITE9pP
- Type:
- Single Family
- Sq.Ft.:
- 1,071
- Status:
- Active
- Beds:
- 2
- Lot size:
- 0.19 Acres
- Year built:
- 2024
- Baths:
- 3.00
- MLS#:
- 4120671
- Subdivision:
- Williams Felix
ADDITIONAL INFORMATION
Located in the heart of East Austin with Lady Bird Lake just a stone’s throw away! Easily access Ann and Roy Butler Trail as it is just steps away from your front door. With future views of the "Wishbone" bridge over Lady Bridge Lake - https://www.kut.org/transportation/2024-04-04/ann-and-roy-butler-hike-and-bike-trail-pedestrian-bridge - Brand new construction from a leader in the industry, Forsite Studio - taking an innovative approach to construct a cleaner, healthier, highly efficient, and more durable home – built to last the test of time. Looking to tomorrow – we are dedicated to the evolution of the home building process and have the track record to prove it. We are devoted to deliver you a home inspired by modern architecture where you can lay your roots in a community rich in character. Stepping inside this beautiful home, you are greeted w/spectacular picture windows - allowing natural light to flow through the spaces, gorgeous hardwood flooring throughout, unique light fixtures, & a neutral color palette. Showcasing an open floor plan - ideal for entertaining. The kitchen features plenty of counter space topped in Silestone counters, upgraded gas range, & close proximity to the dining area. One bedroom plus full bath is located on the main level. The entire second story is dedicated to the private owners’ suite and offers private access to a massive balcony and luxurious ensuite - fully tiled walk-in shower. Plenty of parking or storage space with an attached one car garage. Enjoy complete security through the double-gated entry access via a FOB. Forsite Studio is dedicated to preserving the essence of tradition perfectly combined with the uniqueness and sustainability of Austin. To access disclosures and other details about this property, go to: https://wkf.ms/3ITE9pP
$685,000
2404 Shelby Oak Ln Austin, TX 78748
- Type:
- Single Family
- Sq.Ft.:
- 1,622
- Status:
- Active
- Beds:
- 3
- Lot size:
- 0.25 Acres
- Year built:
- 1972
- Baths:
- 2.00
- MLS#:
- 3845272
- Subdivision:
- Oak Valley Park Sec 03
ADDITIONAL INFORMATION
A mid century modern dream fully restored featuring beautiful design :: This fantastic restoration is an absolute stunner :: The gorgeous kitchen is a show stopper showcasing rounded center island, custom millworks, quartz countertops, custom cabinetry, pantry plus an adjacent wine room :: An abundance of natural light shines bright throughout w/ an open concept, vaulted ceilings and a 10ft according patio door :: Spacious primary bedroom w/ walk-in closet :: Beautiful primary bathroom ensuite features soak tub, dual vanity & walk-in shower :: Engineered wood floors and custom floor tiles :: Excellent wine + laundry room :: Systems updates include new electrial rewire + panel, new windows, new roof, HVAC 2018 and Water heater 2020. :: Covered patio + wondeful backyard :: Highly rated Cowan elementary school
$3,995,000
2500 Keating Ln Austin, TX 78703
- Type:
- Single Family
- Sq.Ft.:
- 4,362
- Status:
- Active
- Beds:
- 5
- Lot size:
- 0.24 Acres
- Year built:
- 1956
- Baths:
- 5.00
- MLS#:
- 2393661
- Subdivision:
- Tarry Town 06
ADDITIONAL INFORMATION
Welcome to your dream home tucked away in the serene and sought-after corner of Tarrytown! This home is a newly renovated stunning 5-bedroom, 4.5-bath residence that offers the perfect blend of modern luxury and timeless elegance. Nestled on a fully gated lot, with ample front and backyard space, this property ensures both space and security for you and your loved ones. As you enter, you are greeted by a spacious living room with vaulted ceilings, creating an airy and inviting atmosphere. The renovated large chef's kitchen is a culinary enthusiast's paradise, featuring ample counter space, and an expansive island perfect for entertaining and family gatherings. Accompanied by a walk-in pantry, full wet-bar, and mud room, this property has it all. The home boasts five generously sized bedrooms, providing ample space for family and guests. The master suite is a true retreat, complete with a luxurious en-suite bathroom, a walk-in closet, and ample natural light from the surrounding windows. Practicality meets style with two garage parking spots and additional covered parking, ensuring convenience for multiple vehicles. The property also offers an abundance of storage, making organization a breeze. Located just minutes from downtown, you'll have quick access to a plethora of dining, entertainment, and cultural options. This home is perfect for those who appreciate the tranquility of Tarrytown while still being close to the vibrant heart of the city. Don't miss this rare opportunity to own a beautifully renovated home in one of the most desirable neighborhoods. Schedule your private tour today and experience the exceptional lifestyle that awaits you in Tarrytown!
$365,000
11228 Kildoon Dr Austin, TX 78754
- Type:
- Single Family
- Sq.Ft.:
- 2,101
- Status:
- Active
- Beds:
- 3
- Lot size:
- 0.1 Acres
- Year built:
- 2015
- Baths:
- 3.00
- MLS#:
- 4215180
- Subdivision:
- Thornbury Ii Sec 6
ADDITIONAL INFORMATION
Welcome to 11228 Kildoon Drive, a refined residence in the heart of Austin, TX. This elegant home offers 2,101 square feet of thoughtfully designed living space, featuring three spacious bedrooms and two and a half luxurious bathrooms. Enjoy the seamless flow of natural light throughout, enhancing the warm and inviting atmosphere. The primary suite serves as a private retreat, complete with an ensuite bathroom and generous closet space. Outside, a beautifully landscaped backyard offers a tranquil escape for relaxation or outdoor dining. Additional highlights include a dedicated laundry room and a two-car garage. Located conveniently in Austin, this home provides easy access to the city's vibrant cultural and culinary offerings. Embrace the elegance and charm of 11228 Kildoon Drive. Schedule your private tour today and explore the possibilities of refined living.
$2,499,990
3103 White Rock Dr Austin, TX 78757
- Type:
- Single Family
- Sq.Ft.:
- 3,844
- Status:
- Active
- Beds:
- 4
- Lot size:
- 0.28 Acres
- Year built:
- 2024
- Baths:
- 5.00
- MLS#:
- 5018624
- Subdivision:
- Allandale West Sec 05
ADDITIONAL INFORMATION
Welcome to 3103 White Rock Drive, a stunning single-story home designed for modern luxury living with optimal functionality. This expansive residence features a dedicated media room and a versatile separate flex space complete with full bath that is perfect for a pool house, home office, guest suite, casita, or home gym offering plenty of space to tailor to your modern lifestyle. Step outside to your private, resort-style backyard, complete with a beautiful outdoor kitchen and dining space, covered outdoor living area with fireplace, and a dramatic pool surrounded by lush greenery—ideal for memorable gatherings and seamless entertaining. Inside, you will find an elegant gourmet kitchen complete with high-end appliances, spacious island, luxurious pantry and design-forward finishes ensuring every detail is thoughtfully designed. The primary suite is a serene retreat featuring a separate sitting room or private home office space complete with espresso bar. The primary suite includes a luxurious ensuite spa bath with oversized shower and separate soaking tub and large walk-in closet. Additionally, you’ll find two bedrooms with ensuite bathrooms, offering a total of 4 bedrooms and 4 bathrooms presenting a thoughtful layout with versatile living space. Nested in the highly desirable Allandale neighborhood with its award winning schools and convenient location, 3101 Whiterock is the ultimate in modern luxury living. 1,2,10 warranty included. Your dream home awaits! Seller is offering a contribution of $59,375 to buyer's closing costs.
$375,000
6904 Midlothian Dr Austin, TX 78754
- Type:
- Single Family
- Sq.Ft.:
- 2,142
- Status:
- Active
- Beds:
- 3
- Lot size:
- 0.18 Acres
- Year built:
- 2018
- Baths:
- 3.00
- MLS#:
- 9573074
- Subdivision:
- Bellingham Mdws Sec 3
ADDITIONAL INFORMATION
Beautiful 3 bedroom Austin Home Under $400,000. This 2018 home has 2,142 sqft with modern upgrades at an unbeatable price. A new fridge, washer and dryers are included in the sale of the home! Step inside to an expansive open-concept living area that flows seamlessly into the kitchen and dining spaces. The living room is bathed in natural light from large windows, offering a bright and welcoming atmosphere. Neutral tones throughout the home provide a perfect opportunity for your personal touches. Additional office area great for work from home or be used as an additional game room down stairs. The second floor has a spacious primary bedroom with tons of natural light, and carpeting throughout for comfort. The primary bathroom features a double vanity, large mirror, and plenty of storage in walk-in closet, making your morning routine easy and efficient. The additional bedrooms are well-sized, perfect for family members or guests. Come tour it today!
$370,000
11721 Channing Dr Austin, TX 78748
- Type:
- Single Family
- Sq.Ft.:
- 1,537
- Status:
- Active
- Beds:
- 3
- Lot size:
- 0.11 Acres
- Year built:
- 2009
- Baths:
- 2.00
- MLS#:
- 4853449
- Subdivision:
- Morningside
ADDITIONAL INFORMATION
This lovely home offers comfort and ease in the quiet Morningside neighborhood. The large kitchen, with its center island is great for cooking and gathering, while multi-speed ceiling fans keep all three bedrooms cool. The master suite is a relaxing space with a big tub and built-in metal shelves in the closet for extra storage. The pantry also has shelves to keep things organized. With no carpet anywhere, the home is easy to clean and maintain. Enjoy the outdoors on the covered patio, perfect for relaxing or hosting guests. A wonderful mix of comfort and practicality!
$1,495,000
2200 Westover Rd Austin, TX 78703
Open House:
Saturday, 11/16 1:00-3:00PM
- Type:
- Single Family
- Sq.Ft.:
- 1,926
- Status:
- Active
- Beds:
- 3
- Lot size:
- 0.24 Acres
- Year built:
- 1952
- Baths:
- 2.00
- MLS#:
- 4688853
- Subdivision:
- Brown Herman
ADDITIONAL INFORMATION
Beautiful single story recently renovated home with swimming pool on a flat 1/4 acre lot ideally situated in the heart of Tarrytown, one of central Austin's most desirable neighborhoods! This light and bright 3BR/2BA home features wood floors throughout, an open living/dining area at the front and a large kitchen with breakfast area, stone countertops and stainless appliances. The primary bedroom and updated en suite bath are located to the rear of the home with direct access to the backyard oasis. The home offers two good-sized secondary bedrooms with custom closets and a renovated second bathroom. To the rear of the home off the kitchen is a light and bright spacious second living/family room with fireplace and french doors that open out to the peaceful swimming pool with water feature and huge private back yard, Additionally, there is a ~200 sq ft air conditioned building that offers all kinds of options (ex. workshop, exercise room, yoga studio, pool house). Close to the highly acclaimed Casis Elementary and minutes away from some of Austin's favorite restaurants, coffee shops and shopping. Less than ten minutes to downtown Austin. Come see this Tarrytown beauty.
$399,000
1600 Fair Oaks Dr Austin, TX 78745
- Type:
- Single Family
- Sq.Ft.:
- 1,032
- Status:
- Active
- Beds:
- 3
- Lot size:
- 0.2 Acres
- Year built:
- 1964
- Baths:
- 2.00
- MLS#:
- 4402970
- Subdivision:
- Deer Park Sec 01
ADDITIONAL INFORMATION
This beautifully updated home sits on a large corner lot in one of South Austin’s most desirable zip codes, 78745. The property offers an amazing investment opportunity for the owner-occupant or the buy-and-hold investor. Located just minutes from downtown, South Lamar, and the airport. The home has been extensively updated, with key systems refreshed. The roof is only 5 years old, HVAC was replaced in 2020, and the water heater was updated in 2019. Seller financing or rate buy-down options are available. Easy to schedule a showing at this one.
$445,888
3608 Chappie Ln Austin, TX 78725
- Type:
- Single Family
- Sq.Ft.:
- 2,322
- Status:
- Active
- Beds:
- 4
- Lot size:
- 0.12 Acres
- Year built:
- 2020
- Baths:
- 3.00
- MLS#:
- 9188430
- Subdivision:
- Austin's Colony Sec 9
ADDITIONAL INFORMATION
Discover this completely renovated 2-story home with over $60,000 in upgrades. Spanning 2,322 sq ft, this beautiful residence offers 4 spacious bedrooms and 3 luxurious bathrooms, thoughtfully redesigned for modern living. The versatile floor plan can accommodate diverse family needs and features a large upstairs bedroom and living space complete with its own bathroom and living space, plus a primary bedroom suite downstairs. Step inside to an open layout with an expansive living area, perfect for entertaining or offering generous living space. The home showcases brand new fixtures and appliances, enhanced by smart home technology for ultimate convenience. The kitchen is equipped with undercabinet lighting, creating a sleek and functional workspace. The stainless steel appliances are top of the line, and were replaced in May 2024. The French Door refrigerator has an awesome fridge drawer for added convenience, with a freezer on the bottom. The range can also double as an air fryer. This meticulously remodeled home boasts high-end finishes throughout. Enjoy new door handles, a replaced kitchen island countertop, and completely renovated bathrooms with new tile surrounds, fixtures, and new toilets. The addition of 34 can lights, including 16 Phillips Hue lights, fresh paint, and new carpeting installed in March 2024, contribute to a bright and inviting atmosphere. All cabinets have been refreshed with a sophisticated deep Studio Green color, and the home has existing security cameras that will convey with the sale. A unique addition at the back of the home offers versatile space ideal for a study area, plant closet, or bonus room, making this home truly one of a kind. Experience the perfect blend of style and comfort at 3608 Chappie Lane. This move-in ready home is waiting for you.
$1,600,000
618 E 49th St Austin, TX 78751
- Type:
- Single Family
- Sq.Ft.:
- 3,070
- Status:
- Active
- Beds:
- 3
- Lot size:
- 0.22 Acres
- Year built:
- 2003
- Baths:
- 3.00
- MLS#:
- 2400481
- Subdivision:
- Abs 789 Sur 57 Wallace J P 50x187.4 Ft
ADDITIONAL INFORMATION
Enjoy the authentic Austin lifestyle in this charming Hyde Park home. Located walking distance from eclectic North Loop and central Hyde Park you’ll be in the heart of everything that makes this nostalgic enclave special. Designed to complement surrounding vintage architecture, this beautiful 2003-built home features classic design elements that will stand the test of time. Inside, rustic oak flooring, tall ceilings and Craftsman moldings and a stone fireplace evoke a sense of history. The oversized, open kitchen is a wonderful gathering space, anchored by a large island with ample seating. Upstairs, the spacious treetop primary bedroom looks out over the yard; the oversized bath and dual walk-in closets are a luxury. Two additional bedrooms upstairs share a jack-and-jill bath. The oversized, .21-acre lot offers plenty of room for a large stone patio and lawn area, with space left to expand if desired. A two-car garage is topped by a full one-bedroom apartment, a desirable rental or overflow space for family and friends.
- Type:
- Single Family
- Sq.Ft.:
- 1,326
- Status:
- Active
- Beds:
- 3
- Lot size:
- 0.18 Acres
- Year built:
- 2005
- Baths:
- 2.00
- MLS#:
- 1811677
- Subdivision:
- Forest Bluff Sec 03
ADDITIONAL INFORMATION
A lovely single-story home in Austin, 78724. This delightful property features three bedrooms and two bathrooms, perfect for comfortable living. As you approach the exterior, you'll be greeted by a large front porch with a screen door and a recently replaced roof. Step inside to discover a functional layout with wood-like laminate flooring throughout. The spacious living room boasts a ceiling fan and a serene street view. Adjacent to the living room is the dining area, which is bathed in light, thanks to a lovely overhead light fixture and a sizeable window. The kitchen, conveniently located beside the dining area, is well-lit by a window and track lighting. It comes equipped with stainless steel appliances, a new fridge, a pantry, and a mix of laminate and butcher block countertops. The laundry closet, featuring cabinet space and a new washer and dryer, is also located in the kitchen area. Additionally, the home includes a new tankless water heater for your convenience. The primary bedroom offers modern comfort with a ceiling fan, carpet flooring, and a barn door entrance to its en-suite bathroom. The en-suite bathroom showcases stone flooring, a graceful vanity, and a charming walk-in shower. Both secondary bedrooms come with ceiling fans, carpet flooring, and walk-in closets. The backyard is an ideal space for outdoor entertaining, featuring a large deck and a fully fenced backyard with patio space. Exterior steps lead down to the backyard, providing easy access for all your outdoor activities. This home is conveniently located near schools, parks, and offers easy access to Highway 130. Don't miss out on the opportunity to make this lovely property your new home!
- Type:
- Single Family
- Sq.Ft.:
- 1,882
- Status:
- Active
- Beds:
- 3
- Lot size:
- 0.3 Acres
- Year built:
- 1978
- Baths:
- 3.00
- MLS#:
- 9580458
- Subdivision:
- Southwest Oaks Sec 01
ADDITIONAL INFORMATION
This beautifully renovated property is the epitome of modern elegance and functionality, offering a host of new features that make it an exceptional find in today's real estate market. The home welcomes you with its striking new roof, ensuring long-lasting protection from the elements and contributing to the property's pristine curb appeal. Upon entering, you'll immediately notice the abundance of natural light streaming through the brand-new windows, illuminating the fresh, contemporary interior. The new doors add a touch of sophistication and security, seamlessly complementing the aesthetic upgrades throughout the home. Step inside to discover the stunning new vinyl plank flooring that spans the entire living space, offering both durability and style. The newly tiled bathroom is a sanctuary of luxury, featuring a modern design that promises relaxation and comfort. The fresh coat of paint throughout the house breathes life into every room, creating a vibrant and inviting atmosphere. In the garage, you'll find new epoxy flooring, ideal for both vehicle storage and additional workspace. The heart of the home, the kitchen, is a chef's dream. It boasts new kitchen cabinets that provide ample storage, complemented by sleek quartz countertops that offer an expansive and elegant surface for meal preparation.The addition of a new range, hood, dishwasher, and garbage disposal ensures that cooking and cleanup are efficient and enjoyable. The second floor offers a delightful balcony,perfect for enjoying morning coffee or evening sunsets,expanding the living space into the outdoors.The expansive yard holds endless possibilities for gardening enthusiasts or those looking to create their dream outdoor oasis. Finally,the new stair railing with integrated lighting provides both safety and a touch of modern design, guiding you gracefully between floors. This home is not just a place to live—it's a place to thrive,offering comfort,style, and endless potential for the future.
- Type:
- Single Family
- Sq.Ft.:
- 1,020
- Status:
- Active
- Beds:
- 3
- Lot size:
- 0.15 Acres
- Year built:
- 1954
- Baths:
- 2.00
- MLS#:
- 1611875
- Subdivision:
- Kirk Heights
ADDITIONAL INFORMATION
**Secure a seller paid for rate buy down of 5.875% with Nathan Broussard at CMG Home Loans** This exceptional remodeled Austin Bungalow is a must-see, nestled in the vibrant heart of central Austin. Conveniently located approximately midway between downtown Austin and the bustling Domain/Q2 Stadium. This thoughtfully reimagined 3-bedroom, 2 bathroom bungalow was renovated down to the studs. Just about everything was touched and updated. The spacious kitchen and vaulted ceilings provide an incredible entertaining space. Additional features include spray foam insulation, metal roofing, brand new appliances and brand new picture frame windows throughout. This remarkable home combines modern amenities and walkability making it a prime choice for buyers. Don't miss the opportunity to make this exquisite property your own!
$679,000
5505 Porsche Ln Austin, TX 78749
- Type:
- Single Family
- Sq.Ft.:
- 1,411
- Status:
- Active
- Beds:
- 3
- Lot size:
- 0.17 Acres
- Year built:
- 1981
- Baths:
- 2.00
- MLS#:
- 1345683
- Subdivision:
- Westcreek Ph 03 Sec 05
ADDITIONAL INFORMATION
Experience the epitome of modern living in this completely remodeled 3-bedroom, 2-bathroom gem. Nestled in the sought-after East Oak Hill neighborhood, this enchanting home offers an exquisite blend of style and comfort, just minutes from the vibrant energy of downtown and the serene beauty of Zilker Park. Step inside to discover a stunning kitchen equipped with new appliances and luxurious granite countertops, perfect for culinary enthusiasts. Retreat to the tranquil bedrooms, where natural light pours in, and indulge in spa-like bathrooms with elegant tile work that exudes luxury. Enjoy outdoor living with a large, newly constructed concrete patio that’s ideal for entertaining friends and family or simply relaxing in the sun. With its prime location near picturesque hike and bike trails, this home is a rare find that effortlessly combines indulgence with convenience. Don’t miss your chance to own this slice of paradise!
- Type:
- Single Family
- Sq.Ft.:
- 1,762
- Status:
- Active
- Beds:
- 3
- Lot size:
- 0.26 Acres
- Year built:
- 1976
- Baths:
- 2.00
- MLS#:
- 3728693
- Subdivision:
- Scenic Brook West Sec 03 Ph 01
ADDITIONAL INFORMATION
Perfectly maintained original owner home in Scenic Brook. From the charming front porch to the vaulted beamed ceiling you will be delighted by the comfort of this home and it's ideal floor plan. As you enter the front door you will find a parlor that could also be a formal dining complete with built in shelving, ideal for a quiet study, reading room. The living room has a gorgeous stone fireplace, the kitchen features a spacious breakfast area as well as breakfast bar and leads to a large utility/laundry room. The corner lot provides an easy access driveway and garage on the side street, large yard and beautiful trees. A perfect slate to create your dream home but also in pristine move in condition
$719,792
7808 Alouette Dr Austin, TX 78738
- Type:
- Single Family
- Sq.Ft.:
- 2,944
- Status:
- Active
- Beds:
- 4
- Lot size:
- 0.15 Acres
- Baths:
- 3.00
- MLS#:
- 6131693
- Subdivision:
- Provence
ADDITIONAL INFORMATION
Welcome to “The Magnificent Maison,” a stunning David Weekley Gaston floor plan where everyday living feels like a retreat. This home features an open layout that blends the kitchen, dining, and family rooms, creating a perfect space for gatherings. The spacious kitchen offers abundant cabinetry, while the family room dazzles with two-story windows that fill the space with light. The private Owner’s Retreat includes a luxurious bathroom with a separate tub and shower, plus a generous walk-in closet. Enjoy the extended covered back patio’s hill country ambience with no rear neighbors. The main floor also includes a secondary bedroom with an en-suite bath and an enclosed study. Upstairs, discover two more bedrooms, a well-appointed bathroom, and a versatile retreat space, ideal for a movie room or game room. Experience the comfort and style of “The Magnificent Maison” in the beautiful community of Provence. Visit today to make this dream home yours! Our EnergySaver™ Homes offer peace of mind knowing your new home in Austin is minimizing your environmental footprint while saving energy. A David Weekley EnergySaver home in Austin averages a 60 on the HERS Index. Square Footage is an estimate only; actual construction may vary.
$250,000
605 Wilmes Dr Austin, TX 78752
- Type:
- Land
- Sq.Ft.:
- n/a
- Status:
- Active
- Beds:
- n/a
- Lot size:
- 0.15 Acres
- Baths:
- MLS#:
- 8234861
- Subdivision:
- Kirk Heights
ADDITIONAL INFORMATION
Flat Lot, minimal trees, condo regime already in place
$350,000
3526 Wickham Ln Austin, TX 78725
- Type:
- Single Family
- Sq.Ft.:
- 1,795
- Status:
- Active
- Beds:
- 3
- Lot size:
- 0.13 Acres
- Year built:
- 2015
- Baths:
- 3.00
- MLS#:
- 9633436
- Subdivision:
- Austins Colony
ADDITIONAL INFORMATION
Beautifully updated 3 bed, 2.5 bath home on private home site with recent paint and 7" Johnson durable, water resistant SPC rigid core flooring downstairs - giving this home a very open and appealing look. The primary bedroom is located on the first floor. A living area, two beds and bath are upstairs. The private back yard features a deck as well as plenty of room to run. All the hard work has been done for you -- just move in and enjoy. Austins Colony nearby amenities include a swimming pool, basketball court community center and Riverside park. This location is convenient to thoroughfares and major employers such as Tesla, the airport and COTA.
$794,900
4603 Lantana Hollow Austin, TX 78731
- Type:
- Single Family
- Sq.Ft.:
- 1,974
- Status:
- Active
- Beds:
- 3
- Lot size:
- 0.11 Acres
- Year built:
- 1983
- Baths:
- 3.00
- MLS#:
- 9605013
- Subdivision:
- Cat Mountain Villas Sec 01
ADDITIONAL INFORMATION
LOCATION! LOCATION! Nestled in a quiet cul de sac in the coveted Cat Mountain Villas, this cutie offers an organic blend of sophistication and comfort. As you enter, the updated LPV flooring throughout the main floor leads you into a living space that boasts a two-story stone fireplace, built-ins, & expansive floor-to-ceiling windows that flood the space w/natural light while seamlessly connecting to a large deck shaded by mature trees. Like to entertain? You got it! Shake up a cocktail at the wet bar featuring granite accents, a sink, & ice maker. Or utilize the private atrium as an additional space to unwind w/guests enhancing the entertainment potential. The main floor also features 2 bedrooms, one w/built-ins & patio access, ideal for a home office. An additional full bath, a half bath & large dining space complete the level. On the 2nd floor you’ll find the Primary Suite, a true retreat w/a private balcony offering serene nature views. The spa-like Primary Bath includes a walk-in shower w/multiple shower heads, a large jetted tub, & a sunlit walk-in closet w/built-ins. The kitchen is equipped w/a 5-burner gas range, built-in stainless appliances, a beverage chiller, an instant hot water feature & a breakfast nook w/a Butler's buffet that overlooks the sunny atrium. The home also offers ample storage, including a garage w/approximately 300sf of floored attic space. So much potential to enjoy this Cat Mountain cutie!
$675,000
7803 Manassas Dr Austin, TX 78745
- Type:
- Single Family
- Sq.Ft.:
- 1,625
- Status:
- Active
- Beds:
- 3
- Lot size:
- 0.21 Acres
- Year built:
- 1981
- Baths:
- 2.00
- MLS#:
- 5717970
- Subdivision:
- Cherry Creek Ph 07 Sec 03
ADDITIONAL INFORMATION
Stunning Fully Remodeled 3-Bed, 2-Bath Home located in the highly desirable Cherry Creek neighborhood in South Austin! This beautifully remodeled 1,625 sqft residence combines modern elegance with comfort and functional living that sits on a .20 acre lot. As you step inside you are greeted with luxurious white oak engineered hardwood floors that flow throughout the open concept floor-plan, creating a warm and inviting atmosphere. The heart of the home boasts a gourmet kitchen with quartz countertops, new shaker cabinets with under lighting, and brand-new appliances. Fresh interior and exterior paint breathe new life into every corner, while exterior cedar accents add a touch of rustic charm. The spacious primary bedroom features a separate seating area and a massive walk in closet that flows into the primary bathroom. Both bathrooms feature custom tile work and lighting, new vanity’s and fixtures. The home is equipped with a new HVAC system, brand-new roof and new garage door openers. This stunning property combines modern amenities with timeless style, making it a must-see. Schedule your private tour today and discover the perfect blend of comfort and luxury!
$552,760
8601 Lullwater Trl Austin, TX 78744
- Type:
- Single Family
- Sq.Ft.:
- 2,575
- Status:
- Active
- Beds:
- 4
- Lot size:
- 0.15 Acres
- Baths:
- 4.00
- MLS#:
- 3958849
- Subdivision:
- Easton Park
ADDITIONAL INFORMATION
REPRESENTATIVE PHOTOS ADDED. Built by Taylor Morrison, April Completion - Upon entering the Terracotta, you're welcomed by a stunning view of a grand staircase and a study to the left. As you move through the foyer, you enter a gourmet kitchen that overlooks a casual dining area and a spacious gathering room. The primary suite, located off the gathering room, features an en-suite and a large walk-in closet. Upstairs, you'll find three additional bedrooms, two full bathrooms, and a game room. Structural options added include; Gourmet kitchen, an extended dining, primary suite, and covered patio, study, mud-set shower and slid-in tub at primary bath.
$529,995
9004 W Pointer Ln Austin, TX 78758
- Type:
- Single Family
- Sq.Ft.:
- 1,544
- Status:
- Active
- Beds:
- 4
- Lot size:
- 0.19 Acres
- Year built:
- 1969
- Baths:
- 2.00
- MLS#:
- 1265571
- Subdivision:
- Quail Creek West Sec 01
ADDITIONAL INFORMATION
This beautifully updated and renovated home is the perfect blend of modern design, functional living, and comfortable spaces. With four bedrooms, two full baths, and generous built-in storage throughout, there's room for everyone to spread out and feel comfortable.This home also includes a dedicated office space, ideal for those who work from home. Step inside to discover an expansive open floor plan with high ceilings that create an airy and inviting atmosphere. The updated kitchen is a chef's dream, featuring sleek appliances (including a new stove, oven, and dishwasher), ample counter space, and plenty of cabinet space for storage. A convenient built-in pantry adds to the kitchen's functionality. The open living area flows seamlessly into a cozy family room with a fireplace, perfect for gatherings and relaxation with sliding doors giving direct access to spacious backyard. Modern finishes throughout add a touch of sophistication, with a designated laundry room, 2-car garage and long driveway provide ample parking. Don't miss this opportunity to own a stylish and functional home in a desirable location with easy acess to Hwy 183.
$1,399,000
11404 Fm 1826 Austin, TX 78737
- Type:
- Single Family
- Sq.Ft.:
- 3,100
- Status:
- Active
- Beds:
- 4
- Lot size:
- 2.91 Acres
- Year built:
- 1977
- Baths:
- 3.00
- MLS#:
- 1030659
- Subdivision:
- Wilkerson Estates
ADDITIONAL INFORMATION
Come see this unique home and acreage in southwest Austin!! 2.9 acres with frontage on FM 1826. This 3100 sqft home features 4 bedrooms, 3 full bathrooms, a dedicated office, and sunroom. The backyard is covered with live oaks and a pergola and patio for outdoor entertaining. This home is connected to city water, but also has a well and rainwater collection options. There is a massive barn out back that houses a rainwater tank, as well as 3 more outbuildings that have multiple uses and potential. The front half of this property (1.6 acres) is a part of the Wilkerson Estates POA while the rear portion of the property (1.3 acres) is unrestricted and could be used for parking/storage, airbnb, livestock, etc. This could be a fantastic horse property or could function as a homestead with room for business/parking/storage/shop on the back half. This home has incredible proximity to shopping, groceries at HEB 3.3 miles away. It's 2.7 miles to the new Valor South campus and only 20 minutes into downtown Austin. Please use ShowingTime for appointments or contact listing agent for more details.

Listings courtesy of ACTRIS MLS as distributed by MLS GRID, based on information submitted to the MLS GRID as of {{last updated}}.. All data is obtained from various sources and may not have been verified by broker or MLS GRID. Supplied Open House Information is subject to change without notice. All information should be independently reviewed and verified for accuracy. Properties may or may not be listed by the office/agent presenting the information. The Digital Millennium Copyright Act of 1998, 17 U.S.C. § 512 (the “DMCA”) provides recourse for copyright owners who believe that material appearing on the Internet infringes their rights under U.S. copyright law. If you believe in good faith that any content or material made available in connection with our website or services infringes your copyright, you (or your agent) may send us a notice requesting that the content or material be removed, or access to it blocked. Notices must be sent in writing by email to [email protected]. The DMCA requires that your notice of alleged copyright infringement include the following information: (1) description of the copyrighted work that is the subject of claimed infringement; (2) description of the alleged infringing content and information sufficient to permit us to locate the content; (3) contact information for you, including your address, telephone number and email address; (4) a statement by you that you have a good faith belief that the content in the manner complained of is not authorized by the copyright owner, or its agent, or by the operation of any law; (5) a statement by you, signed under penalty of perjury, that the information in the notification is accurate and that you have the authority to enforce the copyrights that are claimed to be infringed; and (6) a physical or electronic signature of the copyright owner or a person authorized to act on the copyright owner’s behalf. Failure to include all of the above information may result in the delay of the processing of your complaint.
Austin Real Estate
The median home value in Austin, TX is $429,900. This is lower than the county median home value of $524,300. The national median home value is $338,100. The average price of homes sold in Austin, TX is $429,900. Approximately 41.69% of Austin homes are owned, compared to 51.62% rented, while 6.7% are vacant. Austin real estate listings include condos, townhomes, and single family homes for sale. Commercial properties are also available. If you see a property you’re interested in, contact a Austin real estate agent to arrange a tour today!
Austin, Texas has a population of 944,658. Austin is less family-centric than the surrounding county with 34.63% of the households containing married families with children. The county average for households married with children is 36.42%.
The median household income in Austin, Texas is $78,965. The median household income for the surrounding county is $85,043 compared to the national median of $69,021. The median age of people living in Austin is 33.9 years.
Austin Weather
The average high temperature in July is 95 degrees, with an average low temperature in January of 38.2 degrees. The average rainfall is approximately 34.9 inches per year, with 0.3 inches of snow per year.

